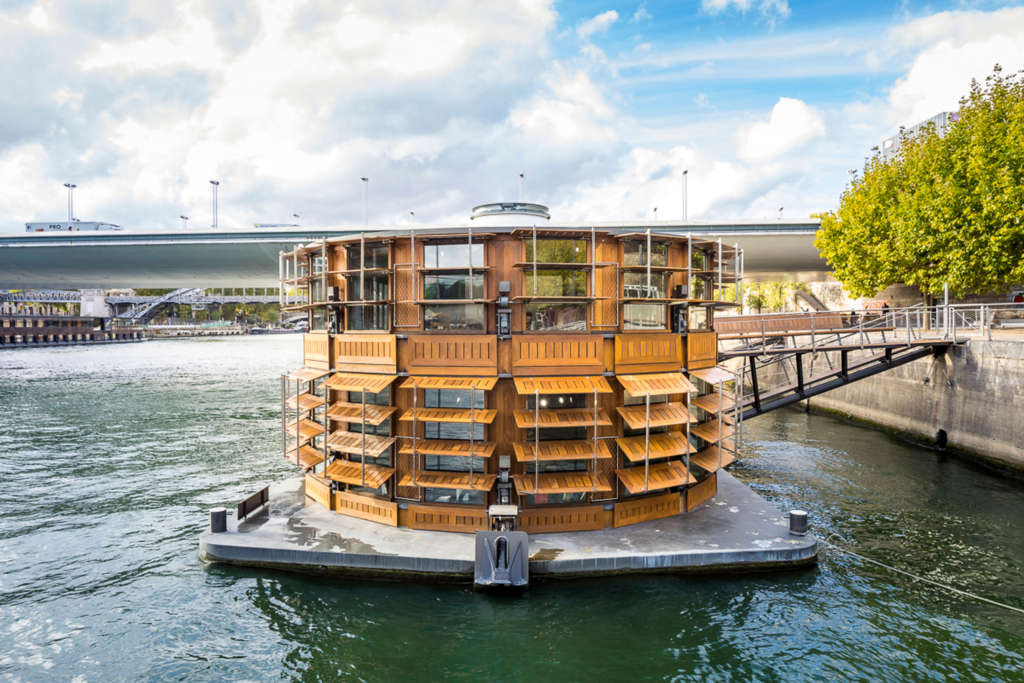
The following description is courtesy of SEINE DESIGN.
In the center of Paris, far from the usual soothing and protected care places, this building offers to patients an open space that looks more like artist studios than a hospital. A big house rocked by the river.
The Hospital’s official program consisted of designing a set of “therapy workshops” and the offices of the healthcare team. The purpose of this day psychiatric hospital was to limit as much as possible heavy periods of hospitalization for these patients suffering from very diverse pathologies. Based on a program of creative workshops (pottery, music, drawing etc.), the establishment wanted to offer a space in which patients wish to stay and return – a necessary condition for their reintegration into the social sphere.
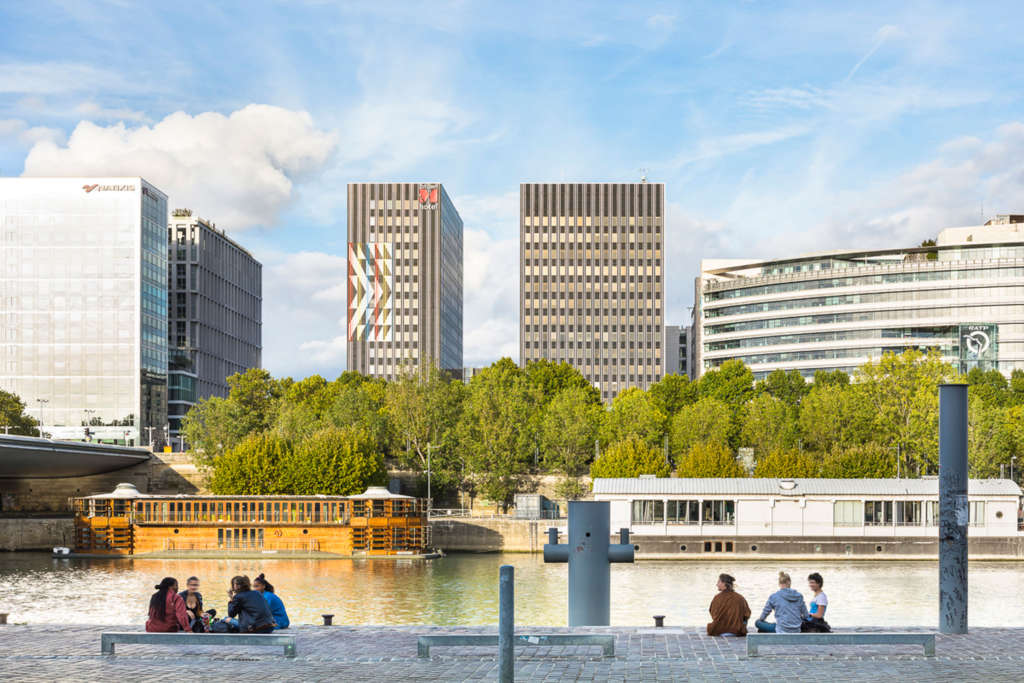
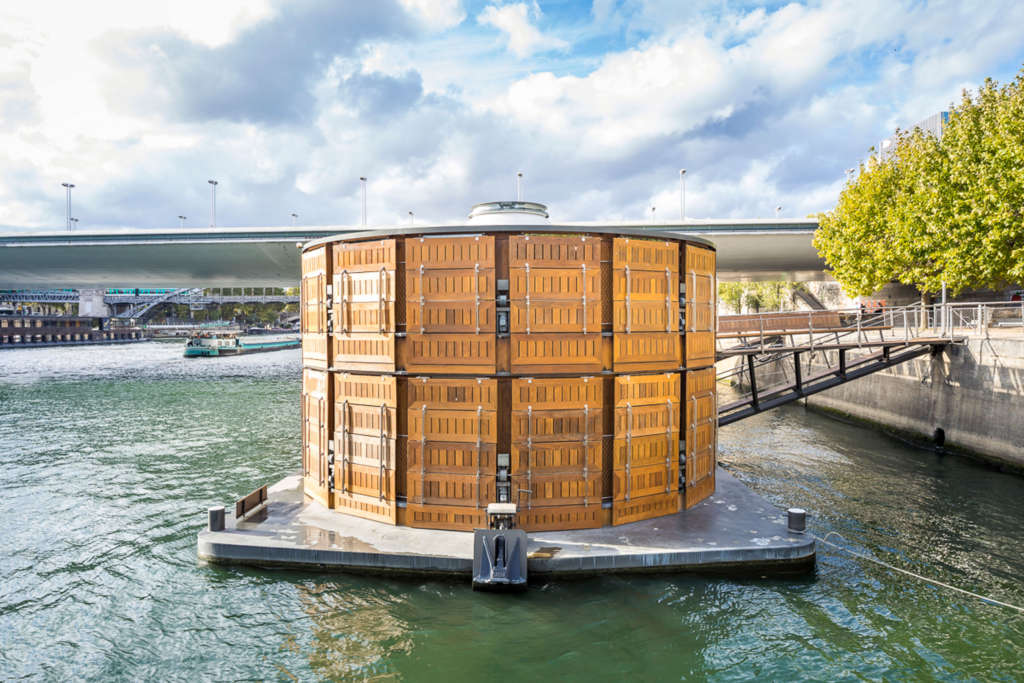
It was a matter of constructing a building with the most sense possible, making the work an object of exchange. Inside the building, for example, the steel walls were left intact to reveal the welders’ lines and annotations. During the construction phase, workers, patients and caregivers met to discuss the methods of construction and the evolution of the building. Leaving raw the marks of their work freezes their presence in the establishment and thus creates meaning and continuity.
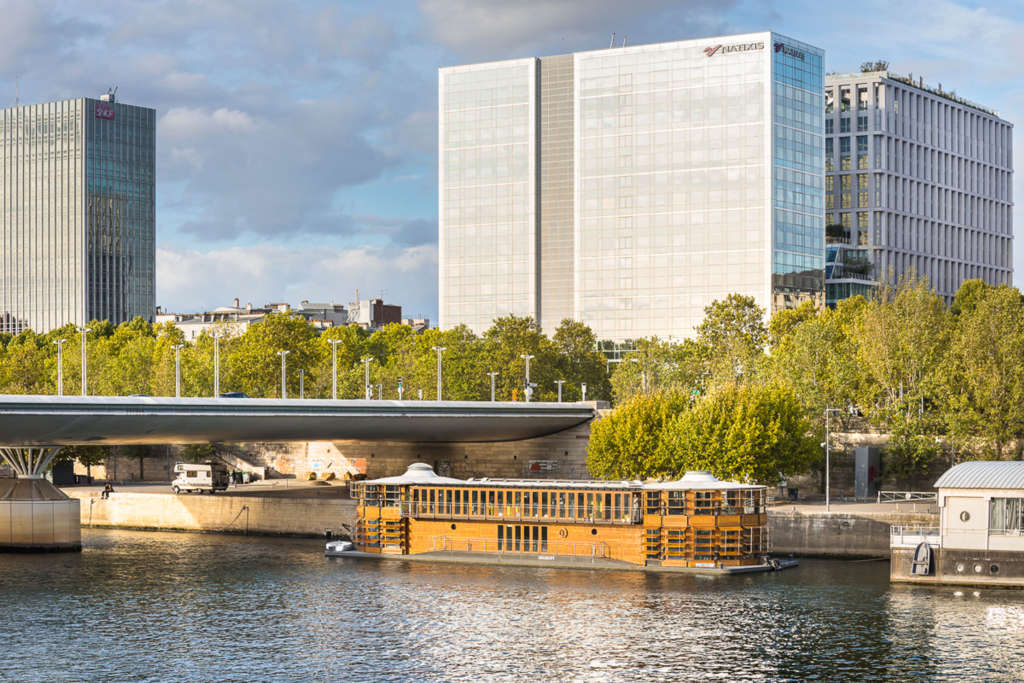
Meteorological building
The approach was to design a building that gives meaning to the most common everyday events by making them spectacular. Weather conditions like rain, sun or wind become festivals in which the downpour enters the heart of the building, the reflections of light on the river are transformed into plays of shadows and lights behind the movable shutters and the passage of boats engenders a soothing rocking.
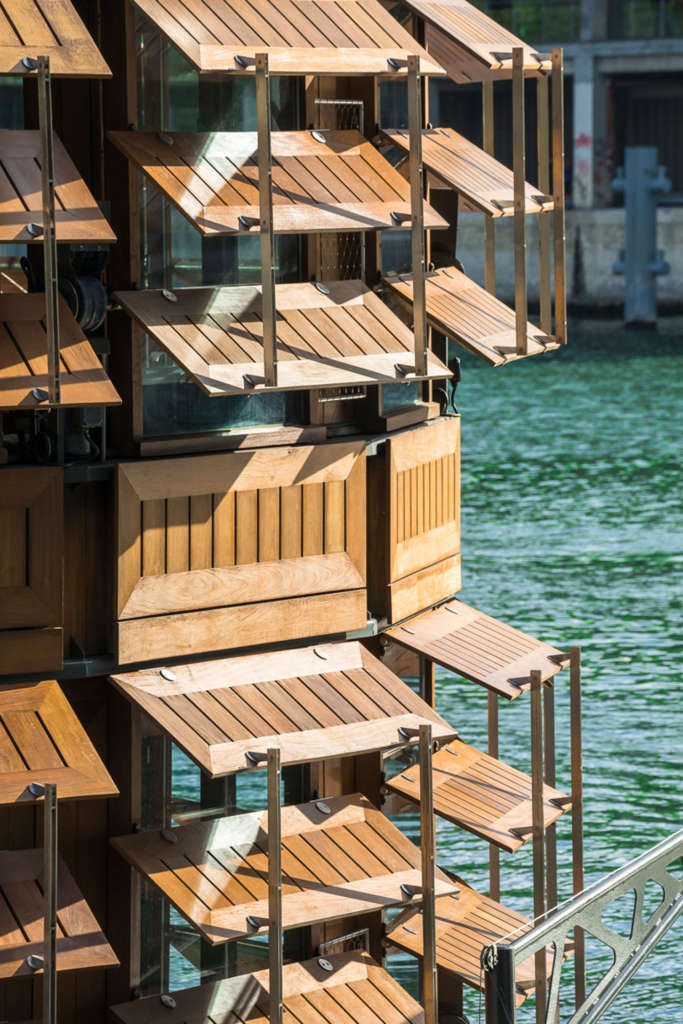
The opening of the building and the façades
On the river, the Adamant maintains a privileged relation with his environment. The exterior access bridges from the pier to the balcony sides combined with the transparency of the rotundas express the hospital’s strong openness. The work on the façades consisted in a uniform wood aspect, all modular, with mobile shutters among the panels. Interior and exterior ambiances can vary depending on the time of the day, controlling the light of the spaces. The inclination of the wooden slats allows also that the water reflections enters the interior spaces.
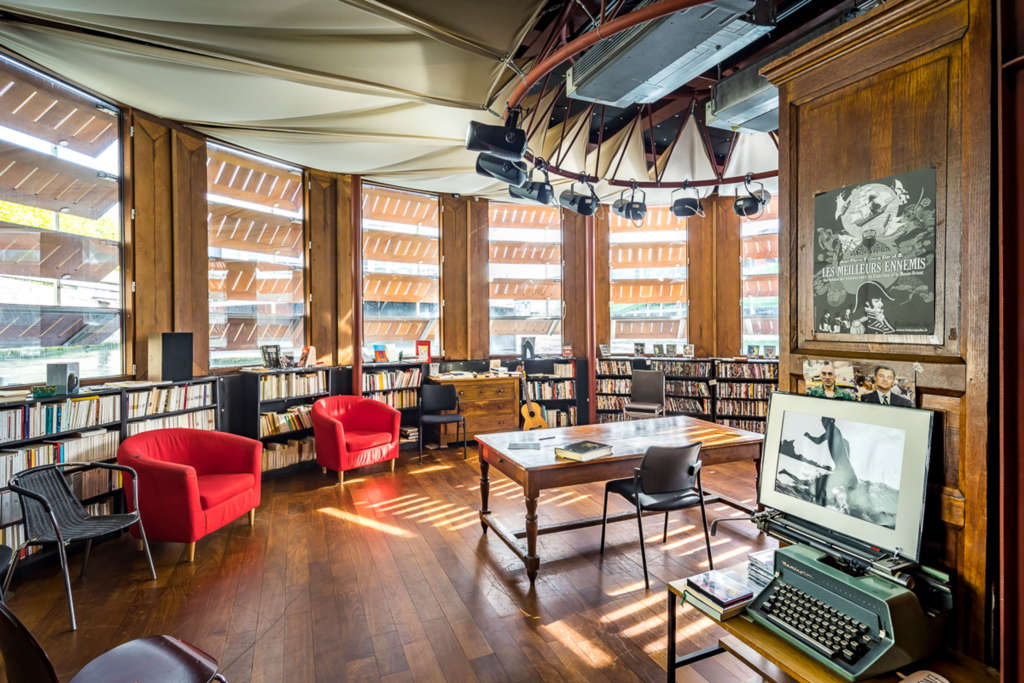
Domesticity vs Institution: from scale to symmetry
The quality of the spaces is an essential factor in getting patients to want to stay and come back. This quality goes through a domestic treatment of spaces accompanied by meticulous work on the scale. Designed as artists’ workshops, the therapy and meeting spaces are essentially made of natural materials such as steel metal walls and wood. The strong presence of wood, with appeasing water reflection on it, reinforces the warm and domestic aspect. Optimized light treatment on board reinforces this component. Work on the symmetry of the building aimed to materialize its institutional dimension allow it to express its openness to the public.
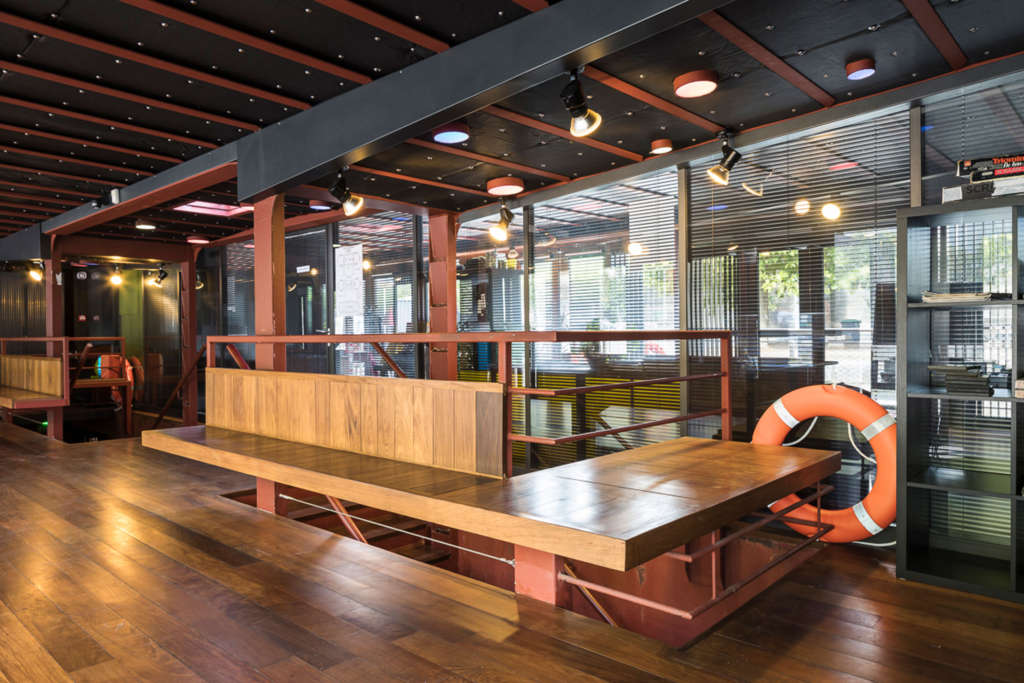
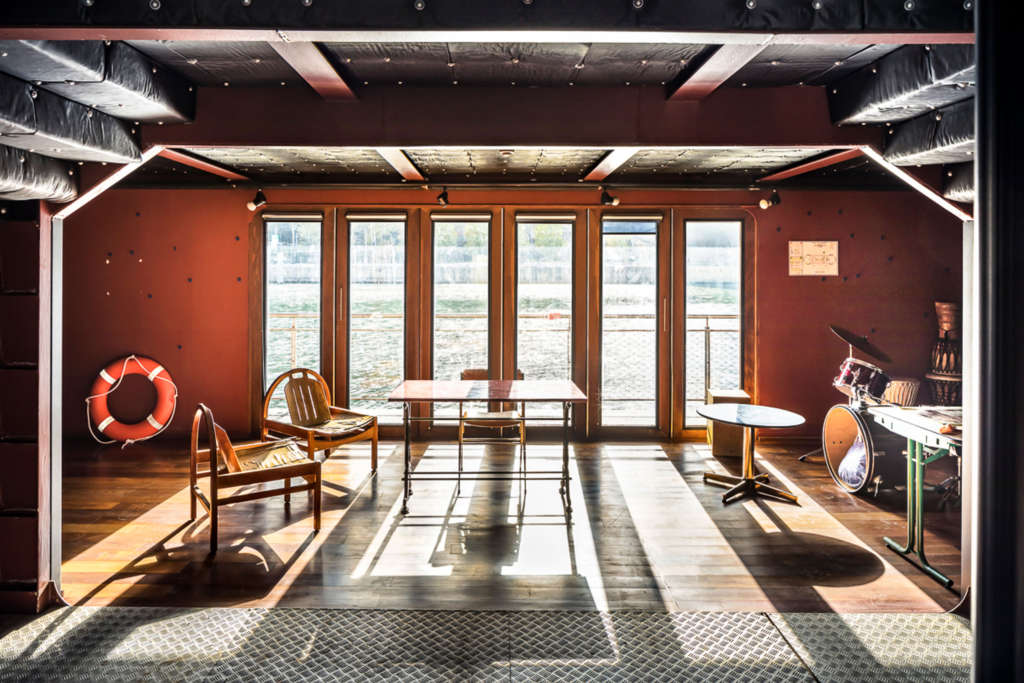
Project Details
Architecture and Design Firm:
SEINE DESIGN with lead architects Gérard Ronzatti
Port de la Rapée, 75012 Paris
seinedesign@ronzatti.com
Website: www.ronzatti.com
Timeline: Construction 2010-2011 and renovation 2019
Client: Hôpital Esquirol de Paris
Program: Daytime psychiatric hospital conceived around the idea of therapeutic workshops. Music, pottery and coffee room, private spaces for reunion and medical team. A big balcony over the Seine river.
Photo credits: Sergio Grazia




