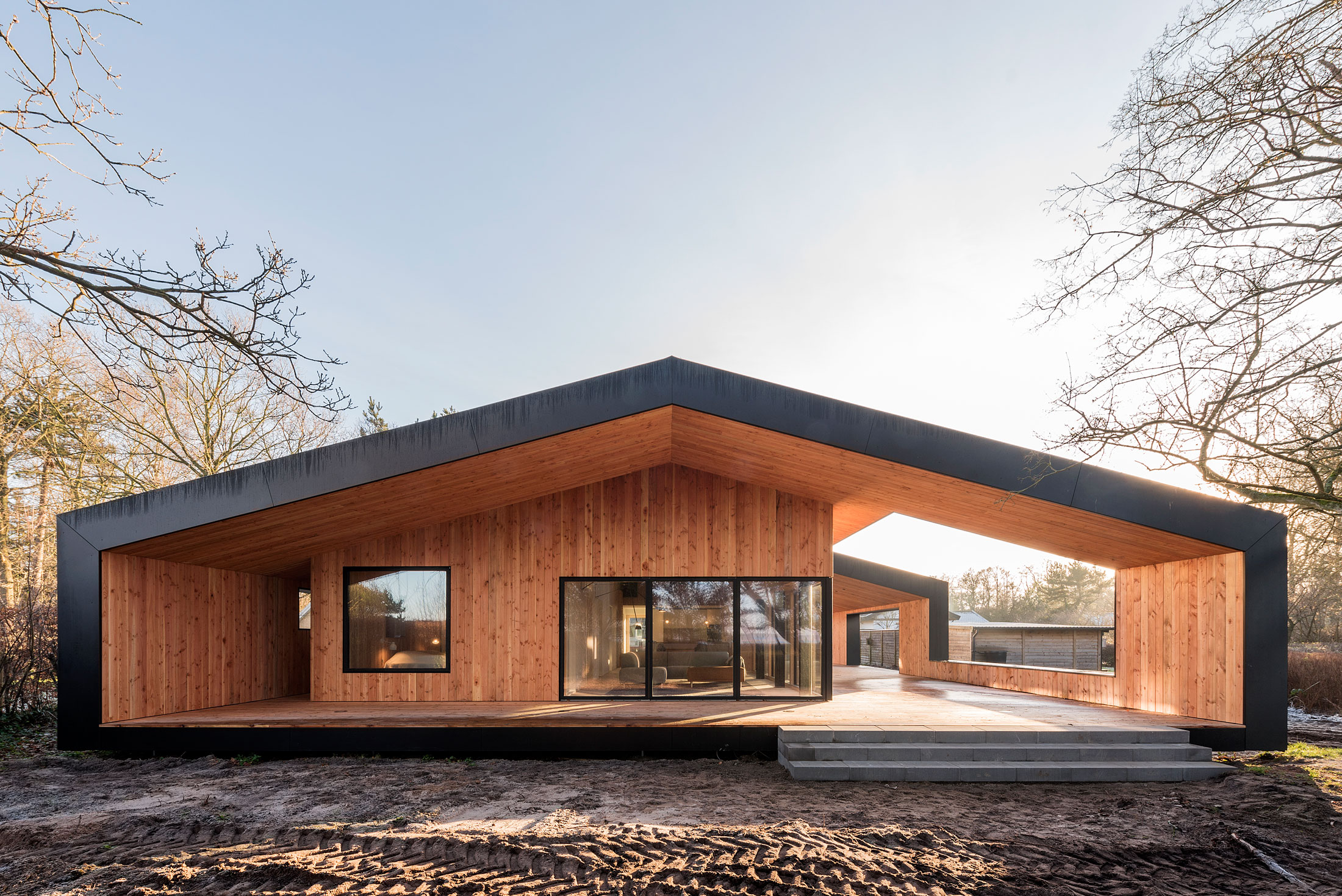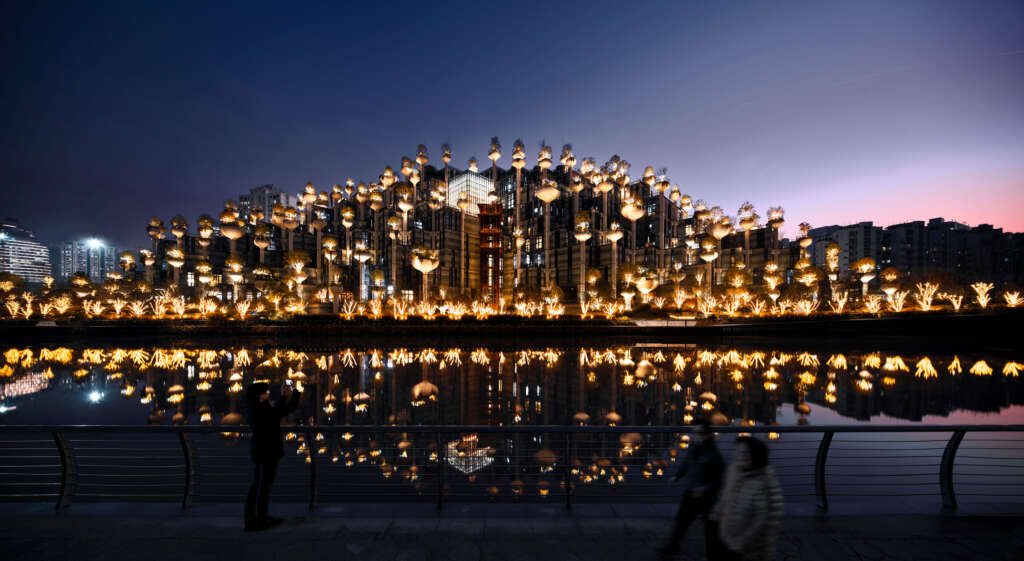
1000 Trees
Architect: Heatherwick Studio
Location: Shanghai, China
Type: Apartment
Year: 2021
Photographs: Qingyan Zhu
The following description is courtesy of the architects. Heatherwick Studio has unveiled its latest project, 1,000 Trees, in Shanghai, China. The site is a new mixed-use development designed to emerge as two forest-capped mountains from the waterfront in Shanghai.
The 15-acre site is located on a bend in Suzhou Creek, bounded by the river to the north, the M50 art district to the south and a small, wooded park to the east. The first phase provides a mix of shops, cafes, everyday stores, new public spaces and promenades, and integrates an existing riverside park and heritage structure on the former derelict factory site.
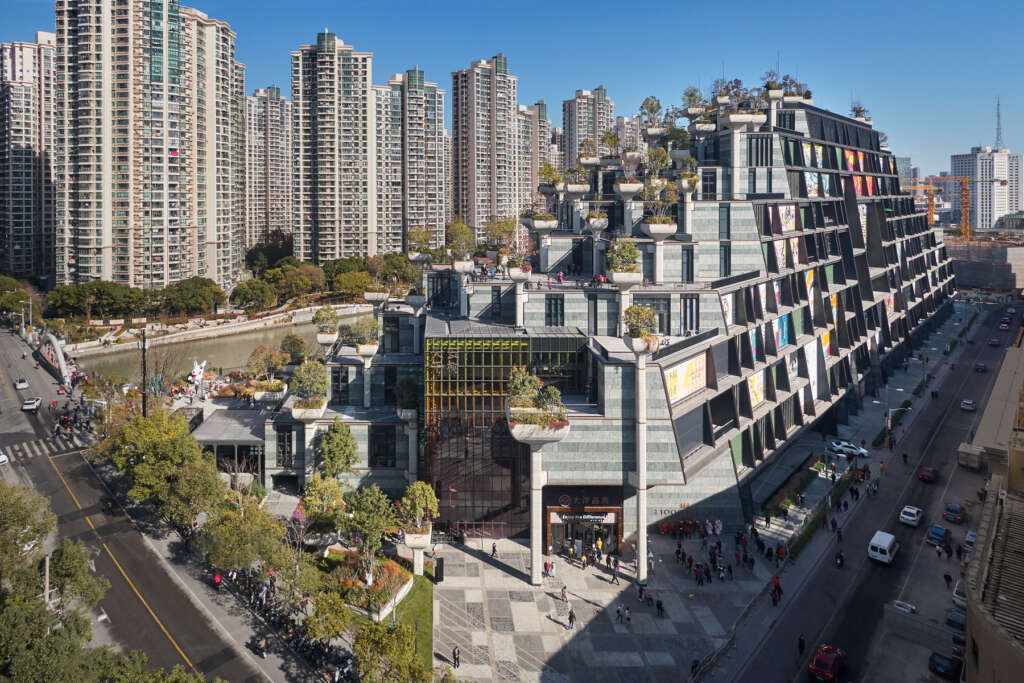
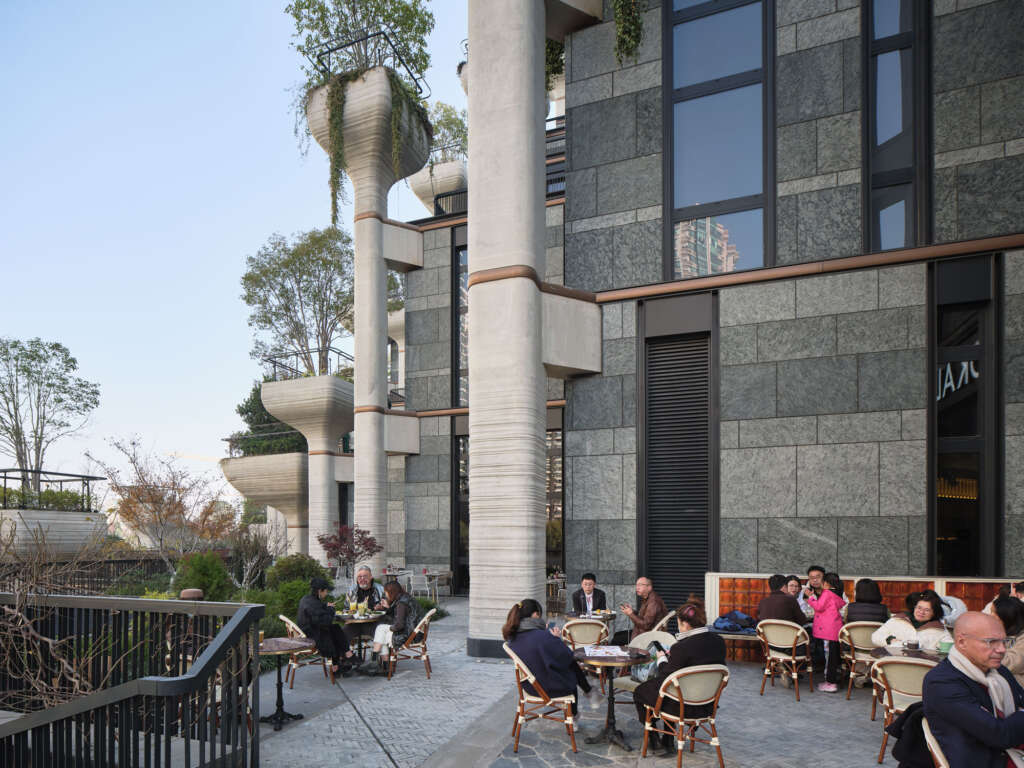
Over 1,000 trees and 250,000 plants will cascade across the structures. The planting strategy delivers a significant net biodiversity gain on the site and helps to create its own micro-climate that will cool the environment. Footpaths weave around the lower terraces and the buildings can be accessed by pedestrians on all sides from the nearby district of Putuo.
“1000 Trees is inspired by the idea of making cities into social spaces,” said Thomas Heatherwick. “It breaks down the monolithic scale of a typical retail development into a multitude of human-scale spaces. I think it will be transformational for people who live and work in this dense residential neighbourhood.”
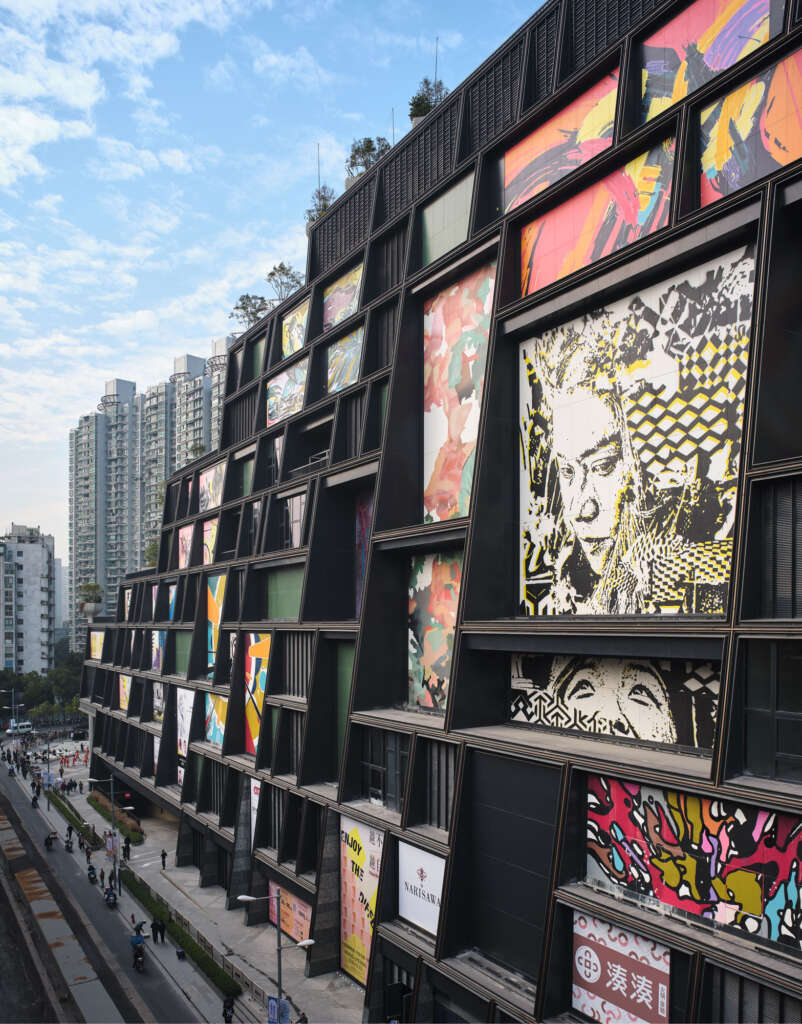
The building is based on a flexible nine-metre grid, which is rotated to allow river views and align with the road boundary. The cubic elements are imagined as ‘pixels’, which visually break down the buildings’ scale and disrupt the repetition of the towers in nearby streets. And instead of concealing the columns behind the facade, these are revealed to liberate the internal space and provide the structural means to lift up a park, tree by tree.
The planters themselves at the top of each column contain a mix of locally sourced deciduous, evergreen, fruit and flowering trees, combined with shrubs and hanging plants, while blossoming species are incorporated in the lower terraces and riverfront walkway. This creates the appearance of a mountain slope which changes with the seasons.
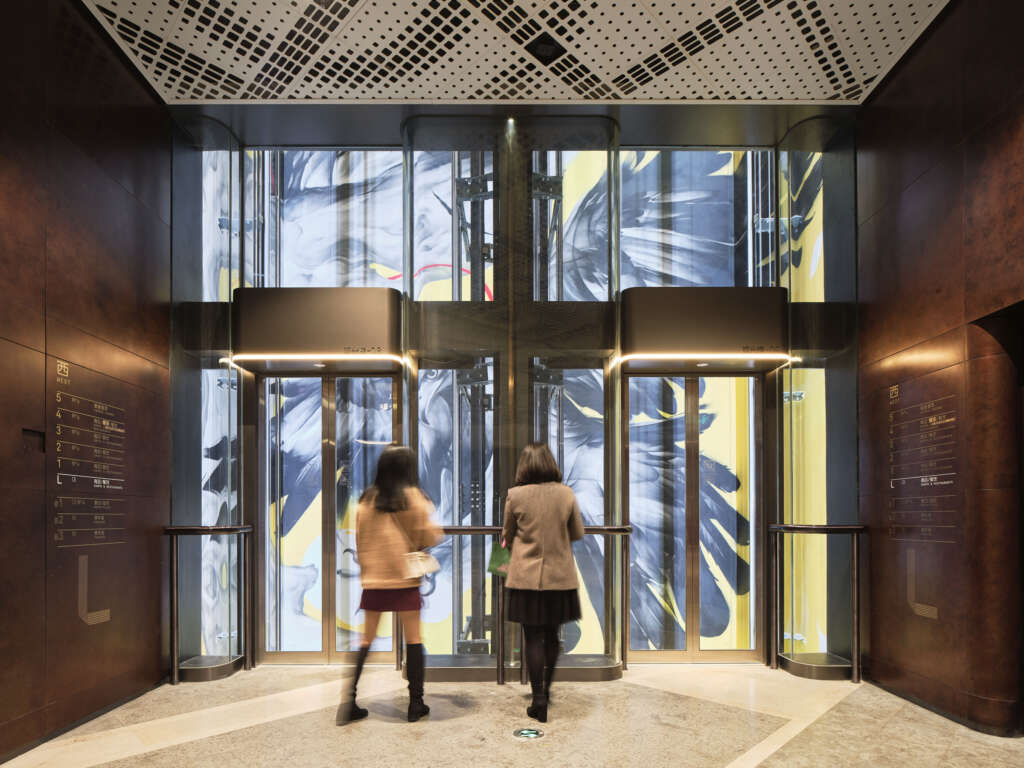
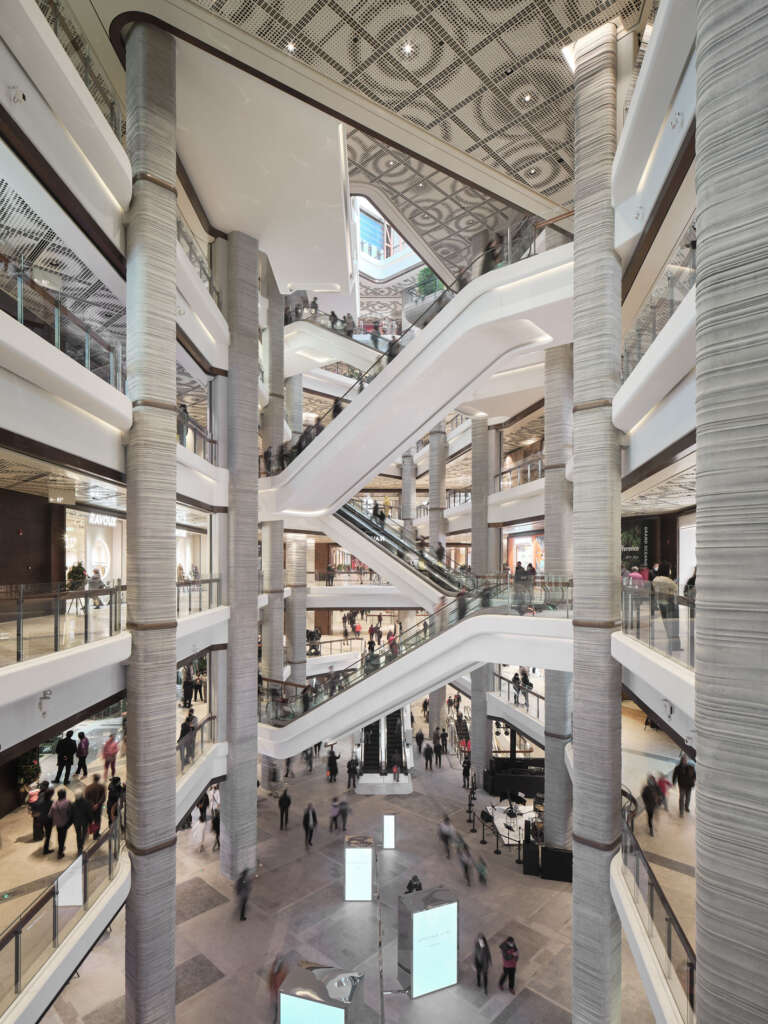
The site also sits next to M50, the city’s main art district, and the entire southern façade of the building has been used to provide the canvas for a vast collection of street art. Sixteen local and international artists have been commissioned to draw the energy and traditions of M50 into this first phase of the development. Their work, curated by Paul Dezio, a French street artist who began frequenting the area in 2007, references the street graffiti for which this district has been famous.
The artists have also created 40-metre-high murals in the elevator shafts, visible through the glass cars. A different artist has worked on each lift shaft, giving the zones a distinct identity to help visitors find their way around.
“We wanted to create a place that brings together nature, commerce and wellbeing. It’s turned an ex-industrial site into a new destination exploring the powerful relationships between art, landscape and architecture,” said Lisa Finlay, Partner and Group Lead for Heatherwick Studio on the project.
Watch Video of the Project on Youtube
Project Details
- Project Name: 1000 Trees
- Location: Shanghai, China
- Completion date: December 2021
- Architectural Design: Heatherwick Studio
- Design Director: Thomas Heatherwick
- Group Leader: Lisa Finlay, Dani Rossello Diez
- Project Leader: Jimmy Hung / Thomas Impiglia
- Project team: Christian Álvarez Gómez, Jeremy Backlar, Jordan Bailiff, Einar Blixhavn, Sarah Borowiecka, Mark Burrows, José Cadilhe, Yuxiang Cao, Rodrigo Chain, Linus Cheng, Ruggero Bruno Chialastri, Kacper Chmielewski, Leonardo Colucci, James Darling, Silvia Daurelio, Vincenzo D’Auria, Thomas Glover, Tamsin Green, Hayley Henry, Le Ha Hoang, Sheau-Fei Hoe, Xuanzhi Huang, Hao-Chun Hung, Leung Hung, Jessica In, Linnea Isen, Ben Jacobs, Catherine Jones, Madhav Kidao, Panagiota Kotsovinou, Wendy Lee, Nicolas Leguina, Shan Li, Jeroen Linnebank, Virginia Lopez Frechilla, Débora Mateo, Vichayuth Meenaphant, Dimitrije Miletic, Craig Miller, Sayaka Namba, Philipp Nedomlel, Regina Ng, Claudia Orsetti, Hannah Parker, Monika Patel, Daniel Portilla, Jeff Powers, Matthew Pratt, Enrique Pujana, Thomas Randall-Page, Ryszard Rychlicki, Emmanuelle Siedes Sante, Julian Saul, Osbert So, Skye Sun, Nicholas Szczepaniak, Cliff Tan, Kenneth Tagoe, May Tang, Ezgi Terzioglu, Chris Tsui, Ivan Ucros Polley, Paula Velasco Ureta, Paul Westwood, Simon Winters, Eda Yetis, Kelin Yue, Ezgi Terzioglu
- Client: Tian An China Investments Company Limited
- Executive Architect: MLA Architects (HK) Ltd
- Local Architect: MLA Architects (HK) Ltd
- Main Contractor: Shanghai Construction No. 1 (Group) Co. Ltd
- Façade Contractor: Shanghai Liaosheng Curtain Wall Engineering
- Façade Consultant: EFC Engineering Co. Ltd, Wah Heng Glass and Aluminium Products (Shanghai) Ltd
- Landscape Contractor: Shanghai Jia Yuan Landscape Engineering Co. Ltd
- Landscape Consultant: URBIS
- Structure: ARUP & SIADR
- Lighting Designers: Speirs and Major, LEOX Design Partnership
- MEP Consultant: Palmer and Turner
- Interior Contractor: Shanghai Dong Ni Architectural Decoration Co. Ltd
- Signage and Wayfinding: MODE
- Curator of Art Wall: Paul Dezio (artist) in collaboration with Captive Media
- 16 Artists: Vhils/Dezio/Cantwo/titifreak/Vandal/Caratoes/Daleast/Antz/Askewone/Tristan Eaton/Satr/Suiko/Demsky/Xeme/Wais/Jayson Atienza




