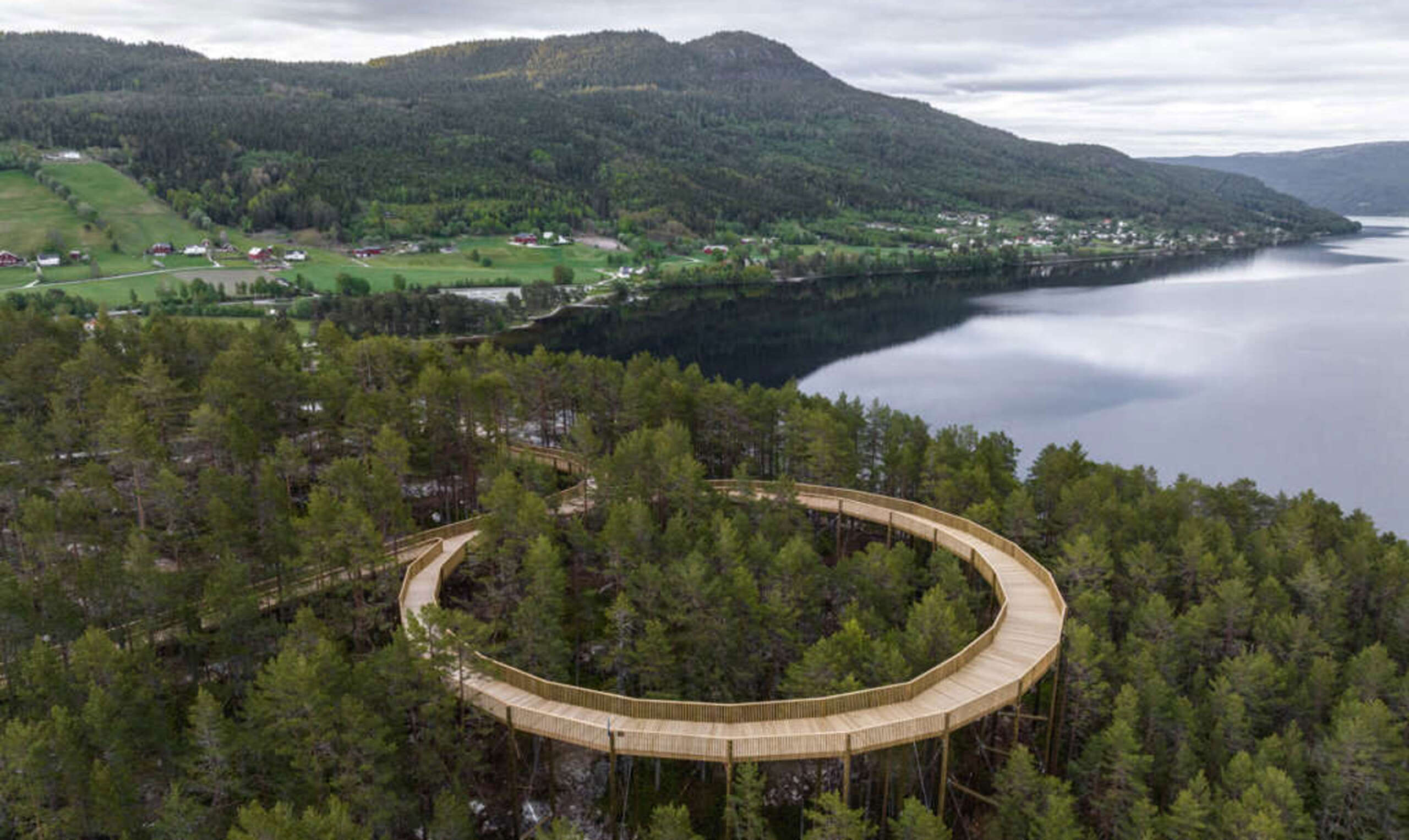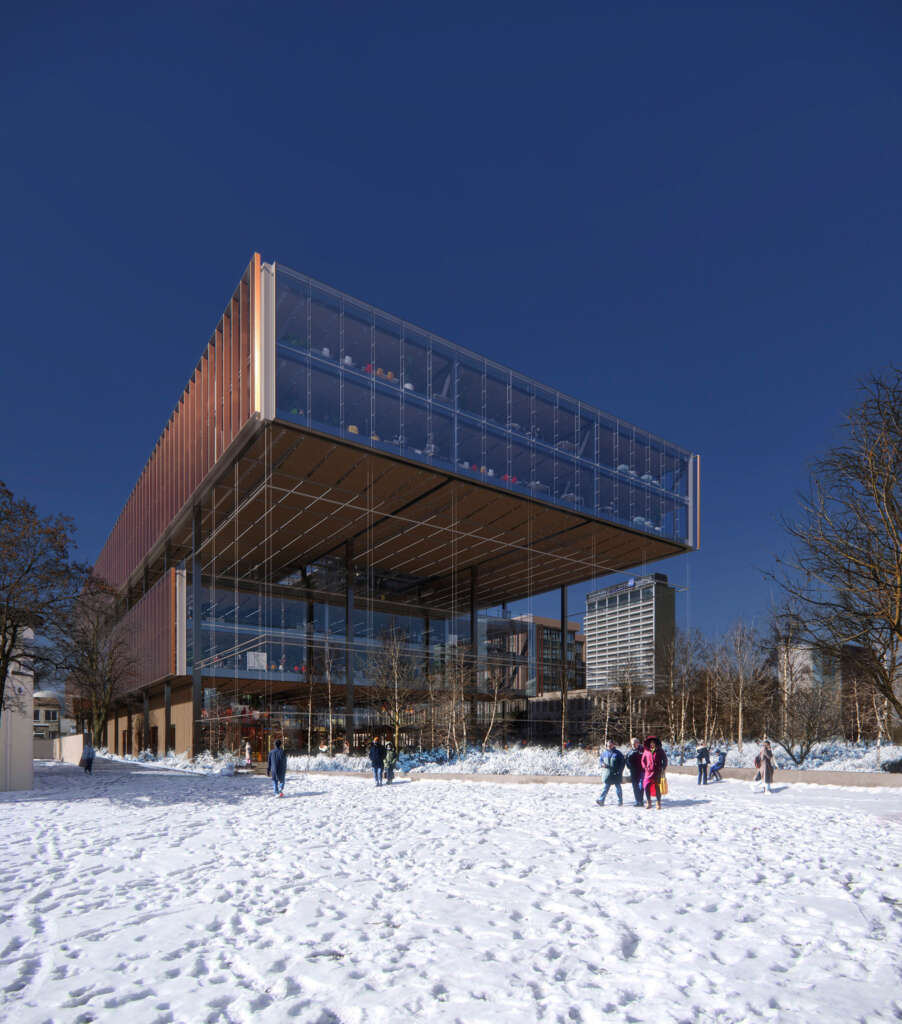
14A Konstitucijos Avenue
Architect: Rogers Stirk Harbour + Partners (RSHP)
Location: Vilnius, Lithuania
Type: Office
Year: 2022
Images: as indicated
The following description is courtesy of the architects. Rogers Stirk Harbour + Partners (RSHP), an international architectural practice based in London with built projects across Europe, the Americas, Asia and Australia, has won an international competition organised by the Lithuanian Union of Architects and Right Bank Development Fund, managed by Lords LB Asset Management, to design a new nearly net zero operational carbon, 19,200sq m business centre within the CBD in the city of Vilnius, Lithuania. Reducing embodied carbon is a critical ambition for the design. The scheme will provide over 16,000sq m of office space over the 7-storey business centre.
“When we were evaluating the competition submissions, we were looking for a design that encouraged wellbeing for the people working in the centre and to provide more public spaces for the citizens. Another crucial evaluation criterion is sustainability. The goal is to use sustainable materials during construction, to ensure minimum energy consumption and to minimize the negative impact on the environment. RSHP and the team provided a design which excelled all these criteria.” says Marius Žemaitis, fund manager of the investment management company Lords LB Asset Management.
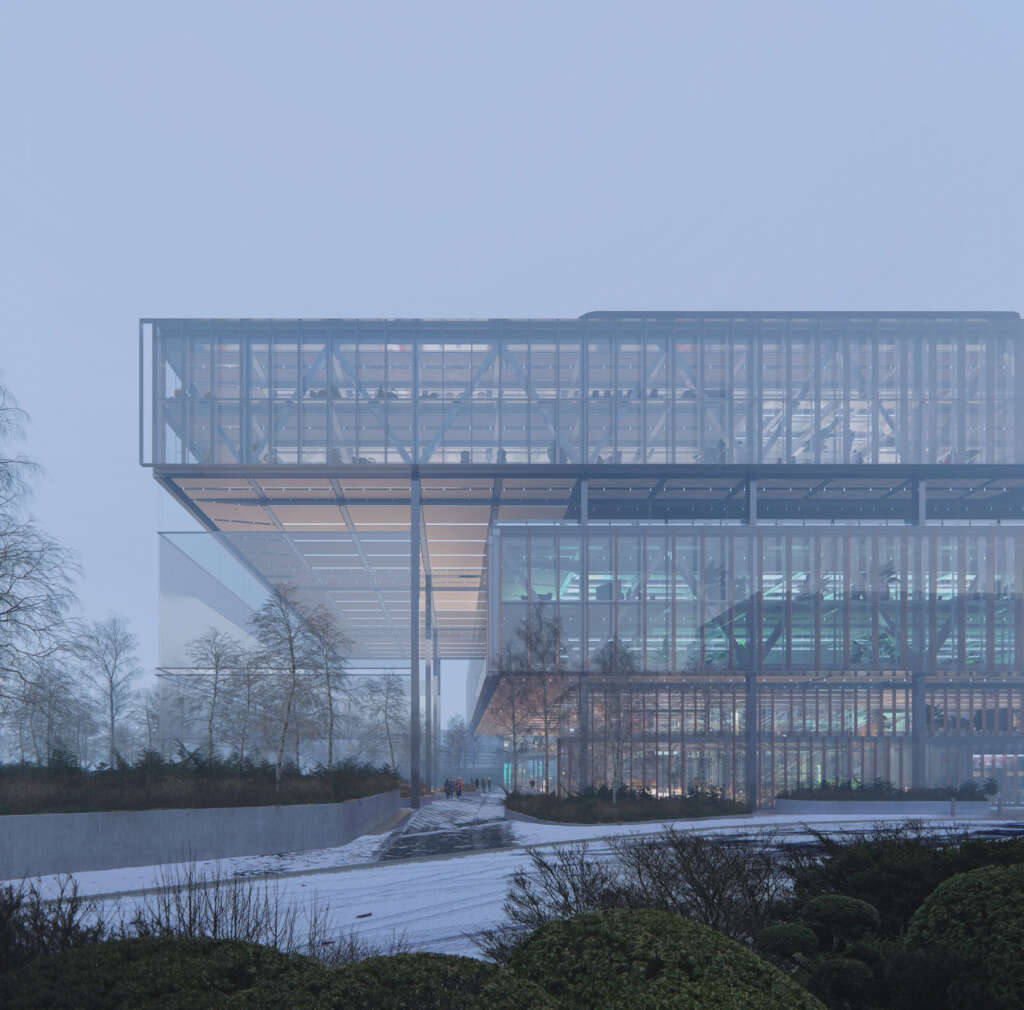
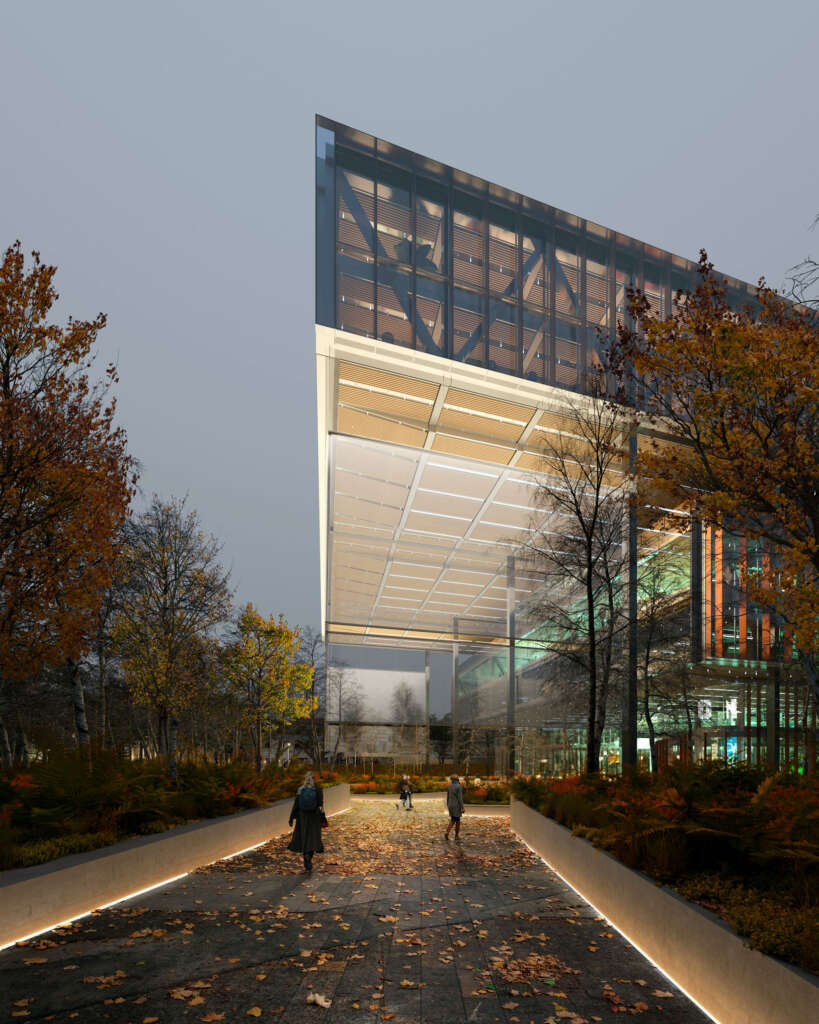
A new city square and public roof terrace that significantly increases biodiversity are at the heart of the design for a new business complex located in a crossroads between the old and the new in the city of Vilnius. Easy access to nature and public spaces is a distinct feature of Vilnius and the design themes for the landscape have purposefully been drawn from the local context, including the site’s proximity to the river, indigenous tree species and surrounding landscape, helping to give distinct character to the scheme whilst embedding it into the city.
Jack Newton, Associate Partner, Rogers Stirk Harbour + Partners, says “This has been a truly collaborative approach to design. We have worked closely with the engineers and landscape architects to create a modern and environmentally conscious workspace that engages with the surrounding city, brings public space into the heart of the new workspace and creates a new location that focuses on nature and wellbeing.”
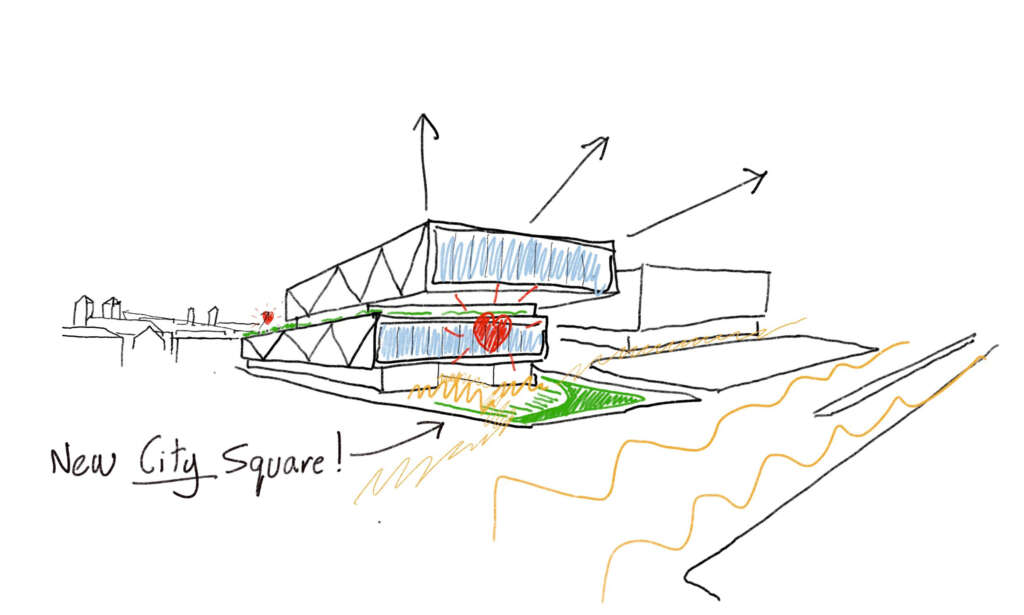
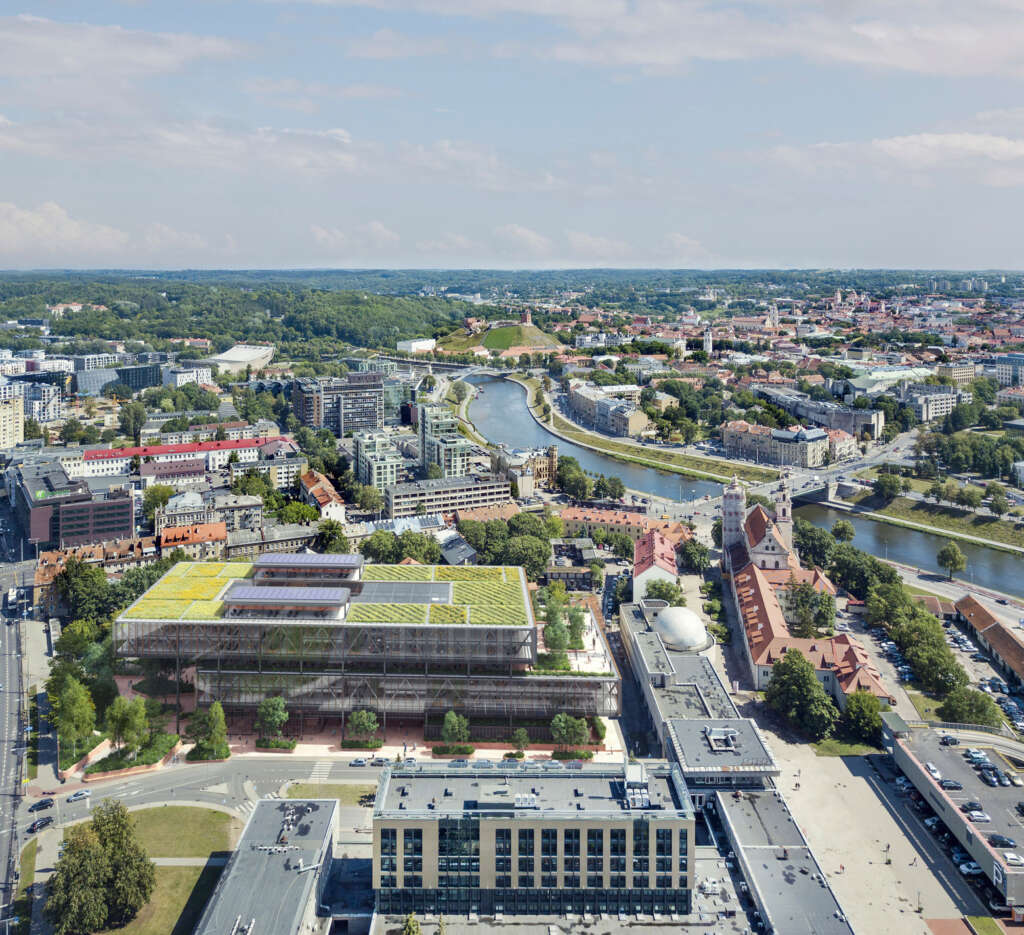
Stephen Richards, Partner, Gillespies, says “A new square and public roof terrace aim to improve wellbeing, encourage collaboration and knowledge sharing as well as act as a social meeting place for everyone. The roof terrace will also provide a wonderful viewing platform overlooking Vilnius Old Town skyline.”
The project is located on Konstitucijos Avenue at the heart of the CBD and is conceived as a public space and entrance to the new business centre. The scheme is a place for coming together, linking the CBD with the Old Town through an arcade of shops and cafes as well as a covered public street through the heart of the new business centre. Above the new street is a grand staircase, visible to the public and connects one side of the courtyard with the other. A sequence of platforms and planted landings float within the space connected by an array of generously scaled steps. These create a central venue that is as much about gathering to meet, greet or retreat as it is about movement. Above is a fully glazed atrium roof incorporating automated natural ventilation and solar control systems to allow daylight into the heart of the building while ensuring a comfortable environment.
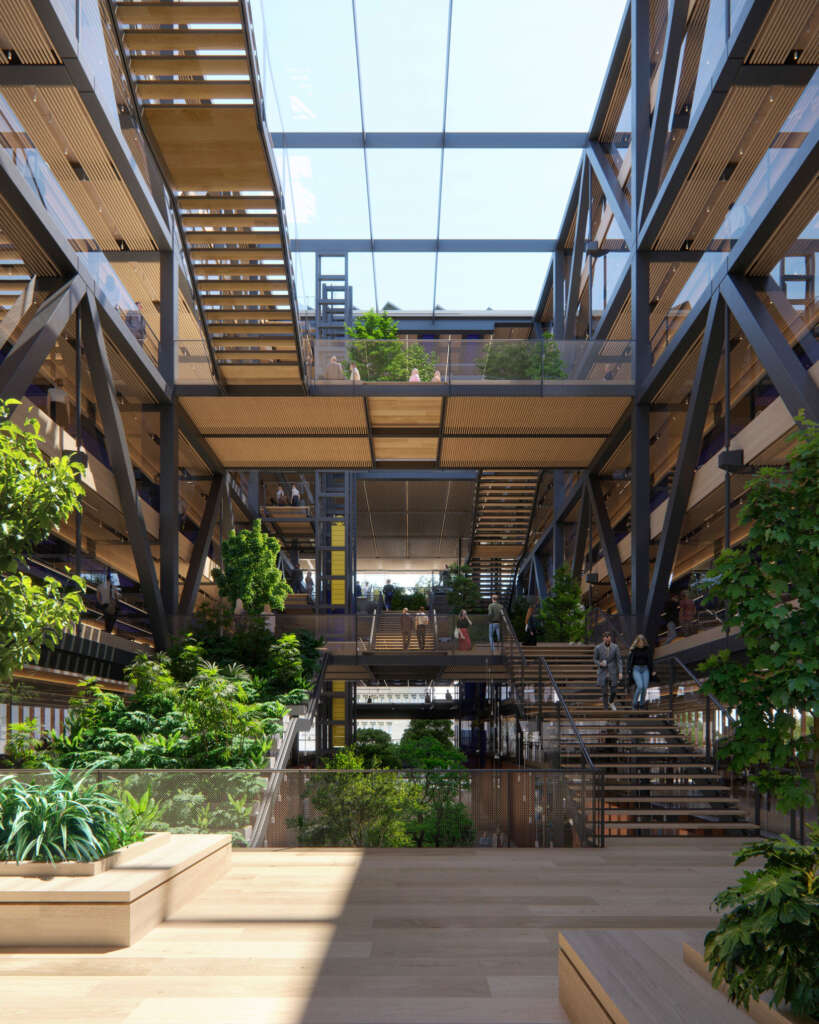
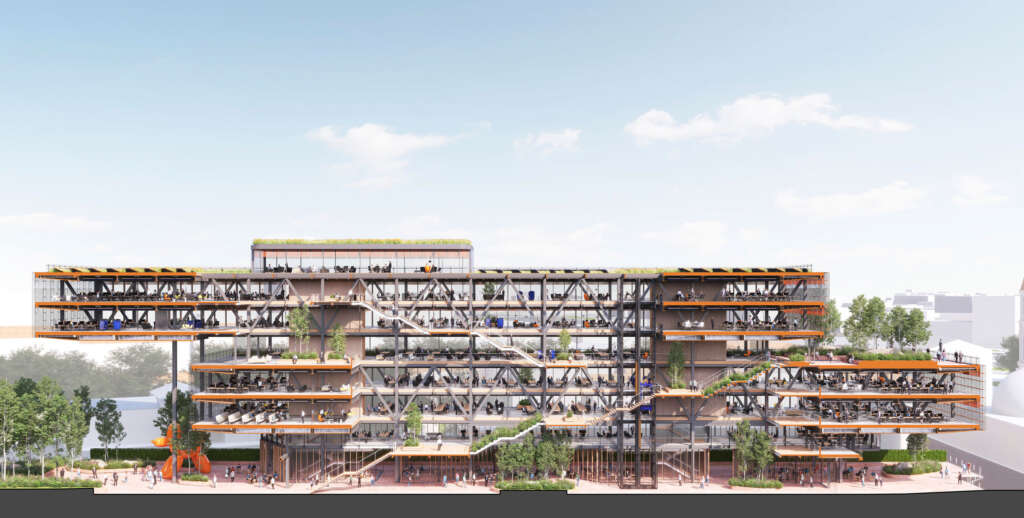
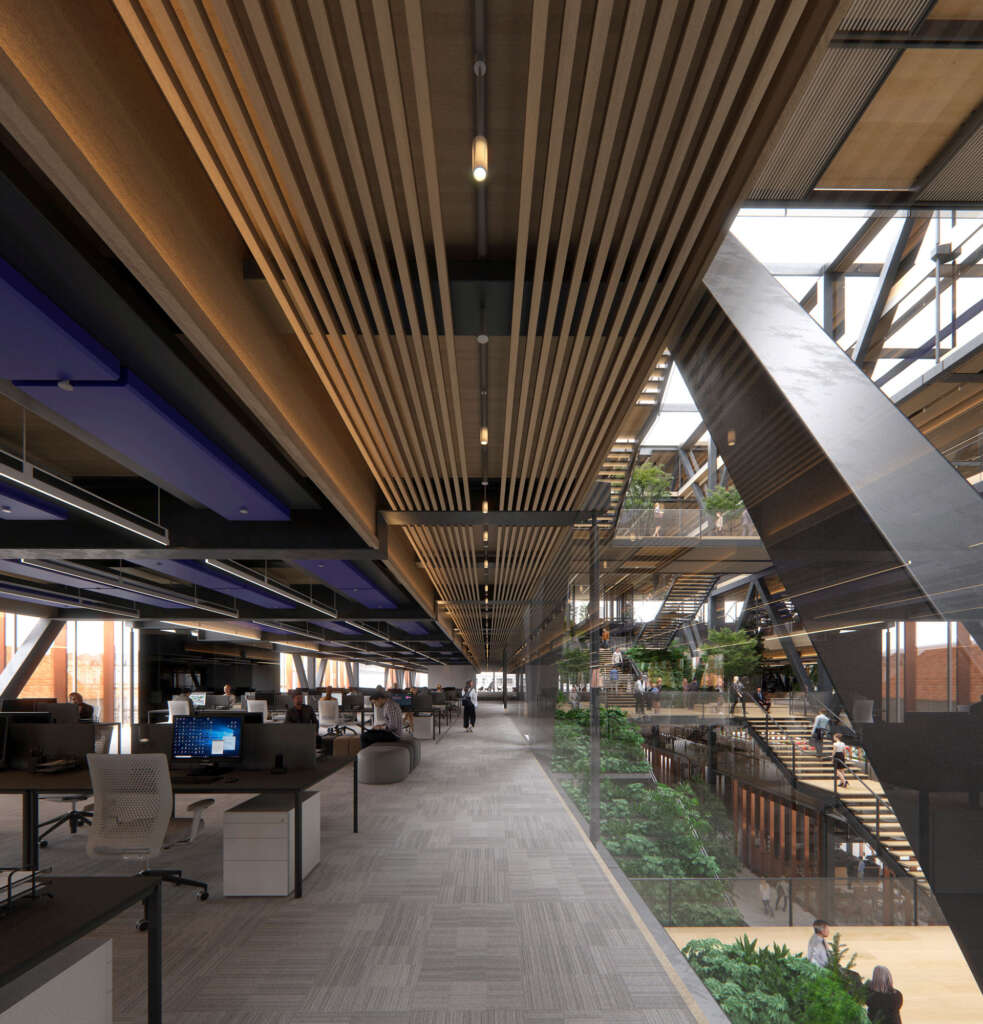
Simon Smithson, Partner, Rogers Stirk Harbour + Partners, says “What is striking about Vilnius is the juxtaposition of buildings of different periods, whereby two storey wooden houses, baroque churches, grand neo classical ensembles, modernist buildings of the Soviet period and sparkling new glass high rise buildings sit cheek by jowl. The site for our building reflects this heterogeneity with the buildings on each of the four boundaries pertaining to different eras in the evolution of the City. Our design aims to meld these diverse contexts together shaping a route between the old Vilnius and the new.”
Through a balance of passive design features supported by science-based engineering solutions the team has paved the way for a nearly net zero operational carbon development, maximising passive measures, utilising energy efficient generation, optimised HVAC and offsetting energy demands with renewable technologies.
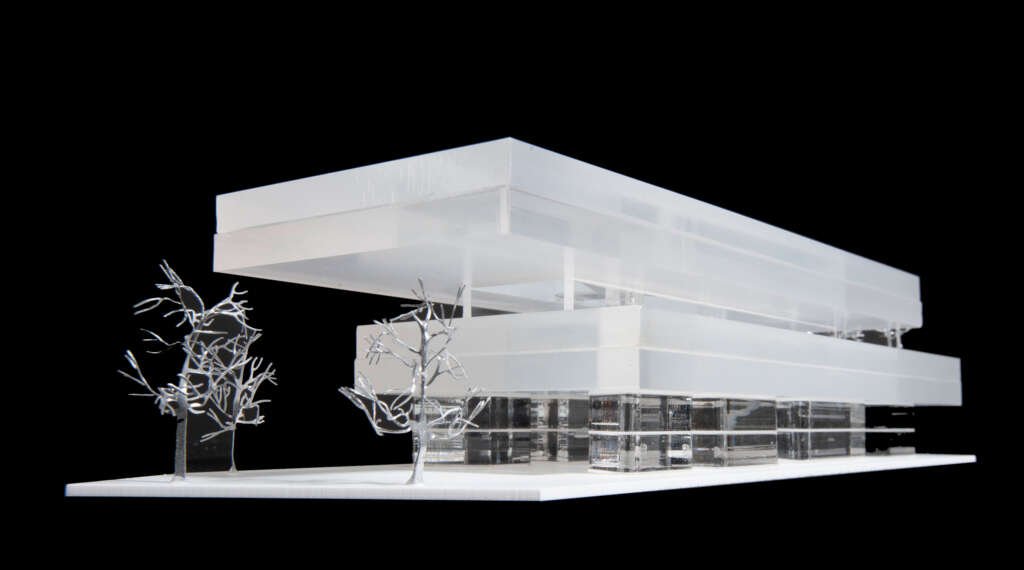
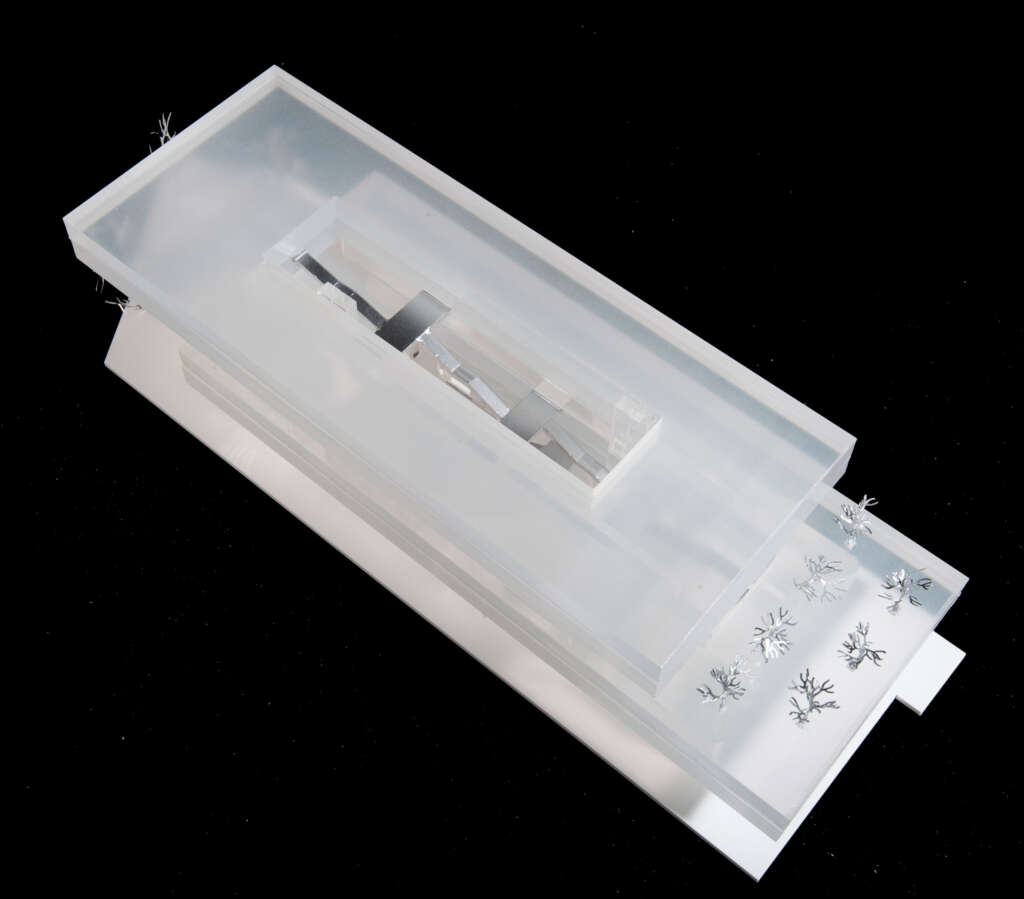

“A key part of this is a hybrid double skin façade with automated solar shading and the capability for mix mode ventilation. The facades are glazed to maximise views and daylight, and enclose large, unobstructed office spaces whilst seeking to maximise daylight” says Hayden Nuttall, Partner, Structural Engineering, Buro Happold.
For this project, we have created the illusion of ‘column-free’ space. The floor beams have support from three trusses spanning the length of the building and a secondary floor frame supporting short floor spans of 5.25m, utilising cross laminated timber floor planks to achieve a significant embodied carbon reduction compared to conventional construction techniques. Materials, where possible, are intended to be locally sourced to reflect the local environment and material heritage of Vilnius.
The project is targeting a WELL certification, A++ Energy Class Building and BREEAM Outstanding.
RSHP is the lead design architect on the project working closely with Buro Happold engineers and Gillespies landscape architects.

