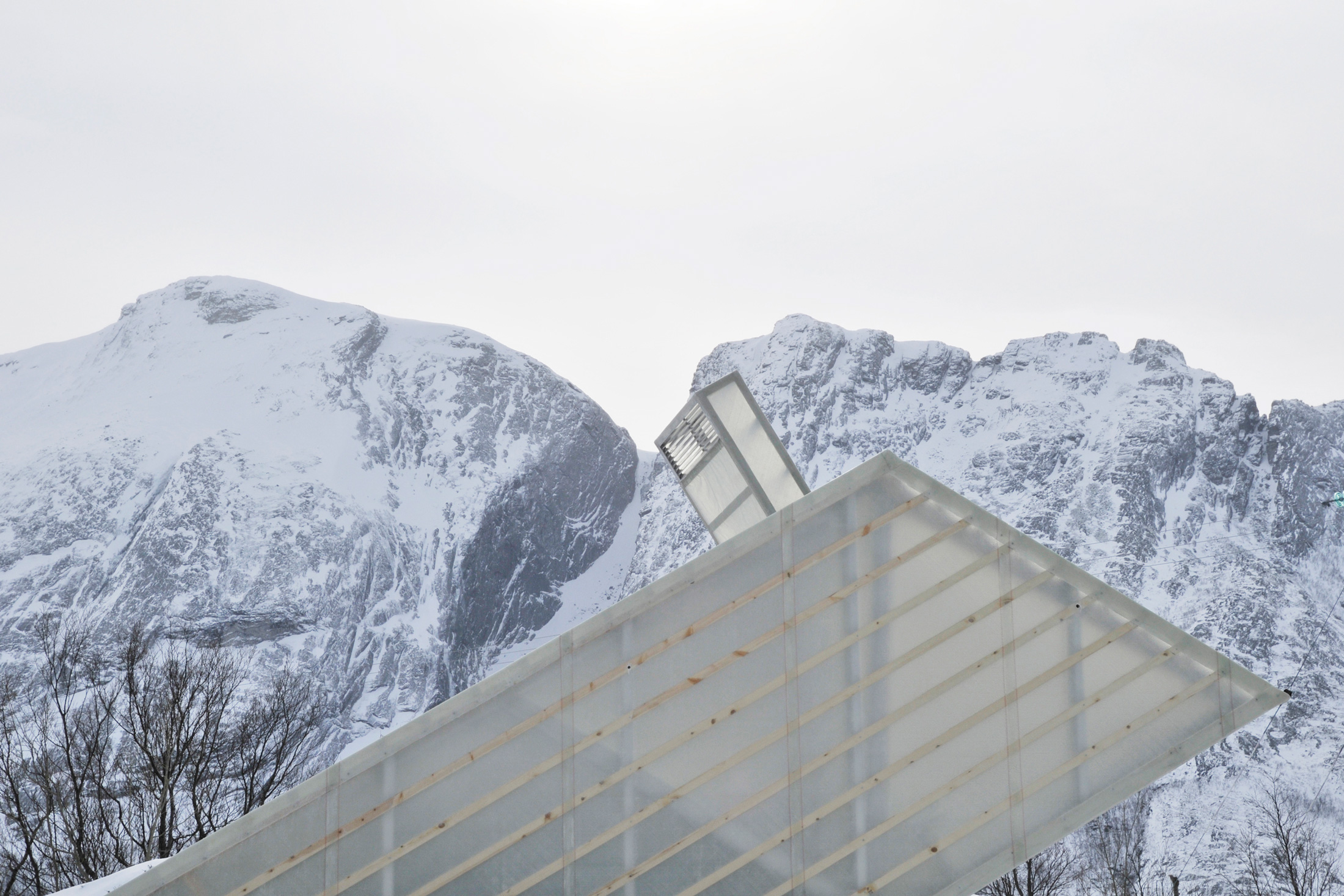London, England
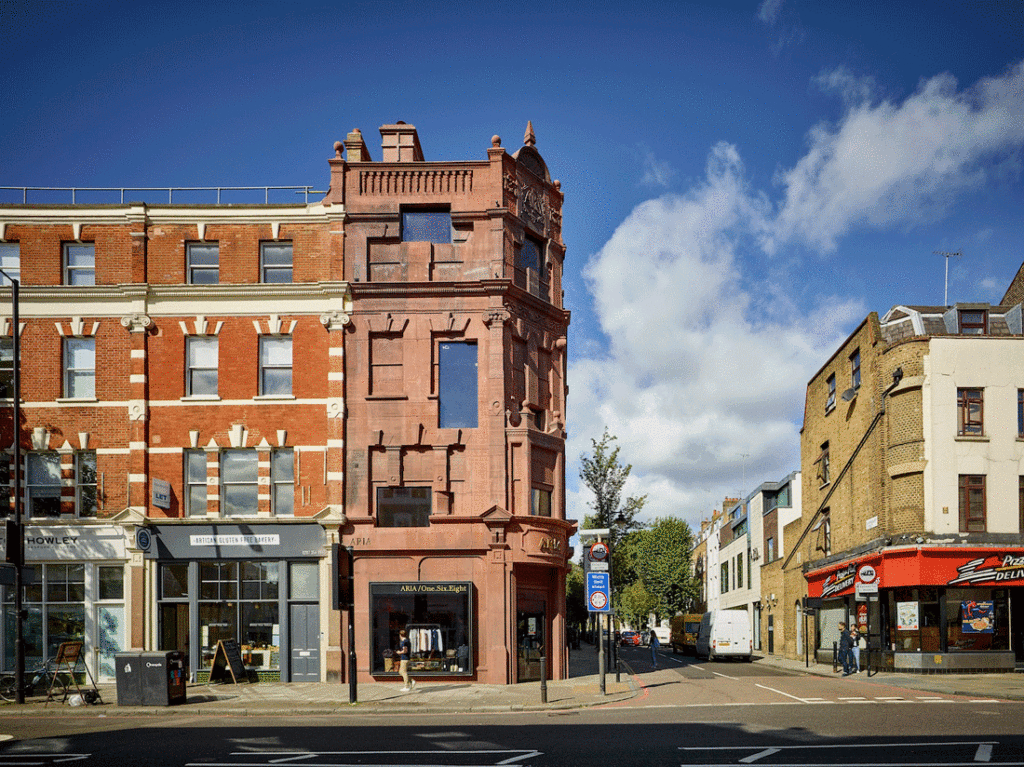
The following description is courtesy of GROUPWORK.
The parade of buildings between Waterloo Terrace and Barnsbury Street, of which the proposed site forms the north corner, act as a prominent and all but intact late 19th Century block fronting Upper Street. In spite of the uniformity of heights, party-wall, and shopfront/
Memory + The Misremembered
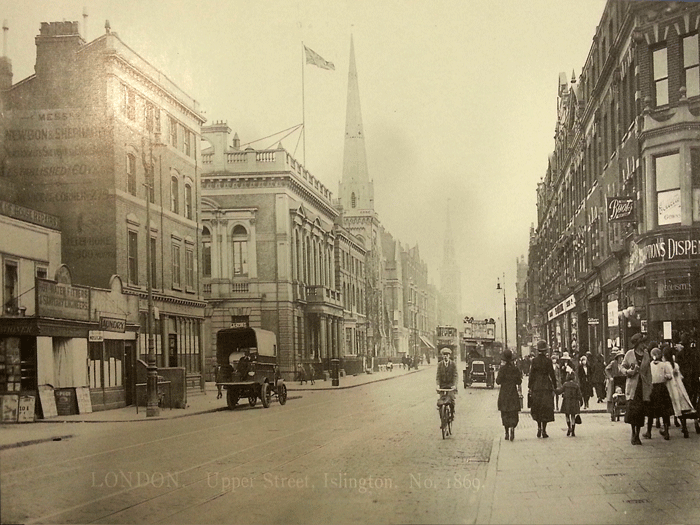
Given the otherwise wholly intact nature of the block and good condition of its detailing our approach has been to remember or rather misremember the missing piece. After
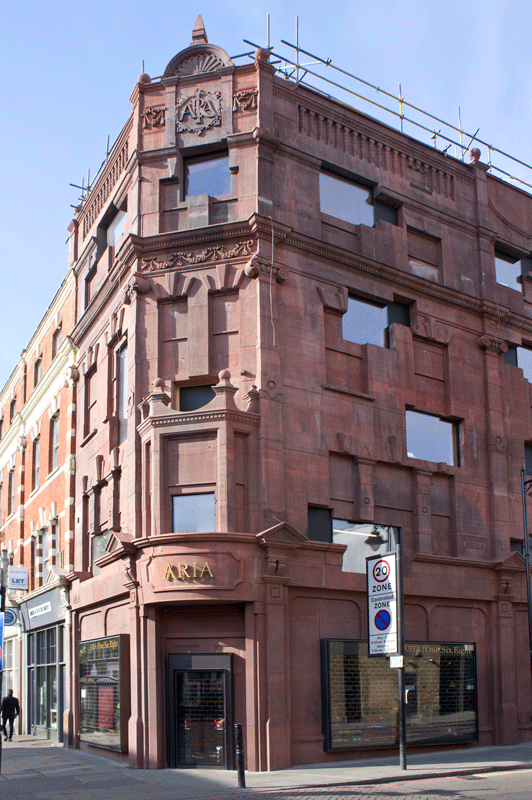
Very much drawn from Rachel Whiteread (Ghost House, London), Do Ho Suh (Home within Home), Diener+Diener (Natural History Museum, Berlin) and Edouard Francois (Hotel Fouquet, Paris). All external mouldings, window surrounds and features as well internal skirting, dado rails, cornices and anaglypta wallpaper were modelled. The CAD information then robotically routed into expanded polystyrene formwork before the mix was poured in. In order that this effort isn’t seen as an attempt to perfectly mimic the past, instead alluding to memory, indeed misremembered pasts the finish is monolithic, slipping in areas, imperfect and in some parts wholly misplaced. Has the CAD information been emailed incorrectly, did the robot reboot and drop few lines or have the site crew put one piece of formwork in the wrong place. As well as reminding us that our ideas/memories of the past are often edited and adjusted to suit our present and futures, the notion that the “making/construction” is also misremembered suggests that what we feel is rational and controlled is also fluid.
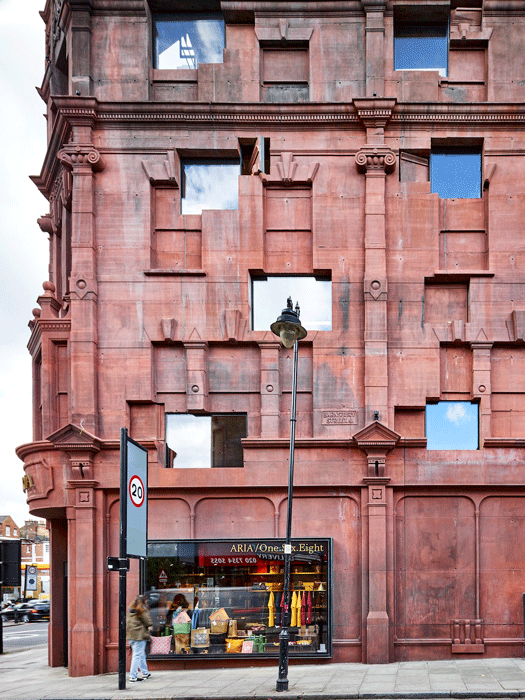
Within the monolithic cast shell, new internal floor plates literally represent the new habitation pattern. Located where convenient and of a very different and gentler material, the Cross-laminated Timber Floor plates are alien to the monument and carried through with new domestic windows cut where required without respect to the older window locations or their surrounding neoclassical detail. Windows have minimal frames with both fixed and operable terracotta panels being recessed into the façade, enhancing the detailed reading and mass of the cast terracotta structural shell.
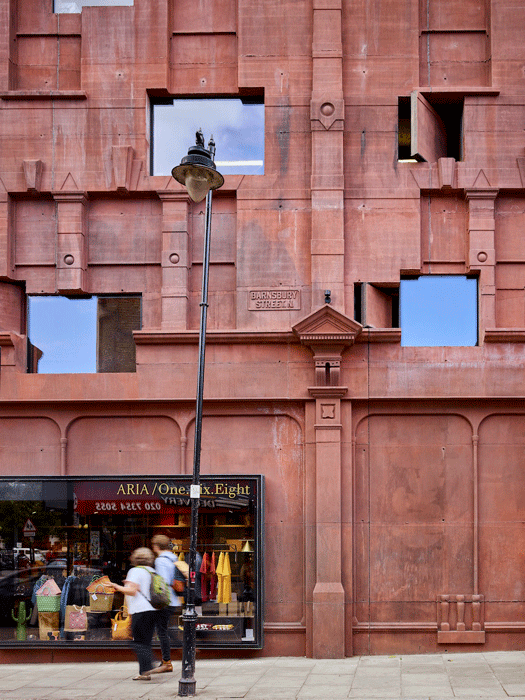
Inhabitation + Furniture
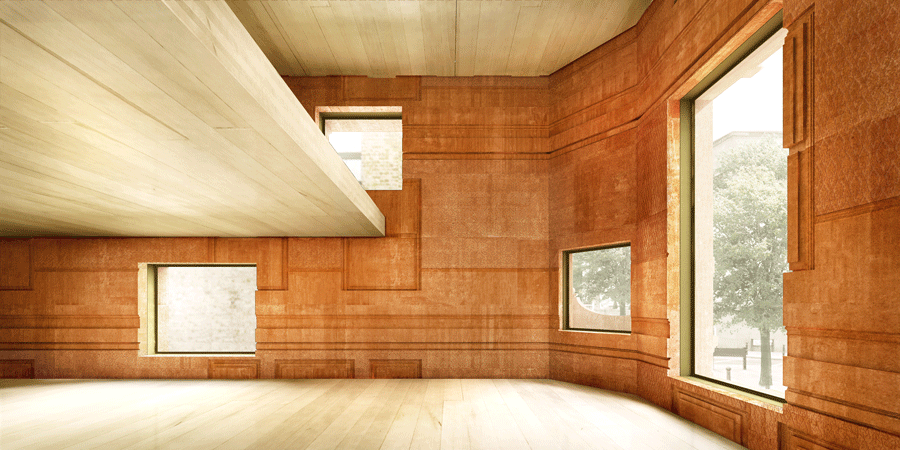
If the structural shell alludes to the past and timber floor plates to today’s potential occupiers, their open floor plans are left as ambiguous space able to accommodate multiple purposes, a tabula rasa awaiting definition. As providers of contemporary furniture the client, Aria
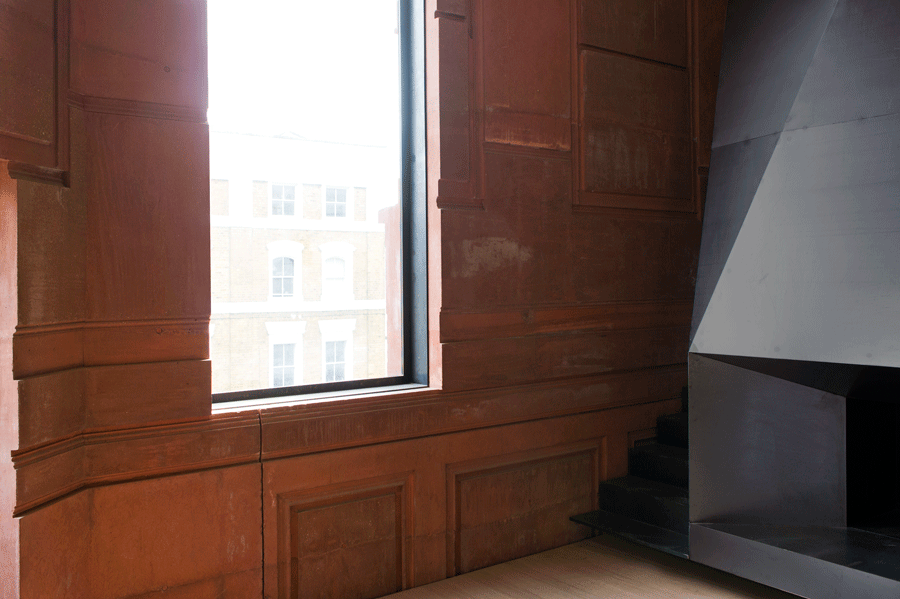
Skuomorphism
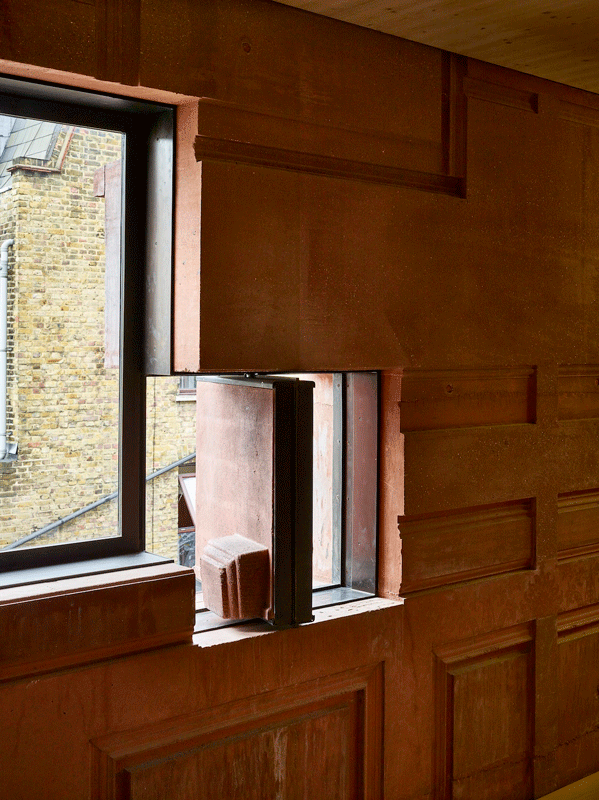
To ensure the ‘restoration’ isn’t an attempt to perfectly mimic the past nor part of
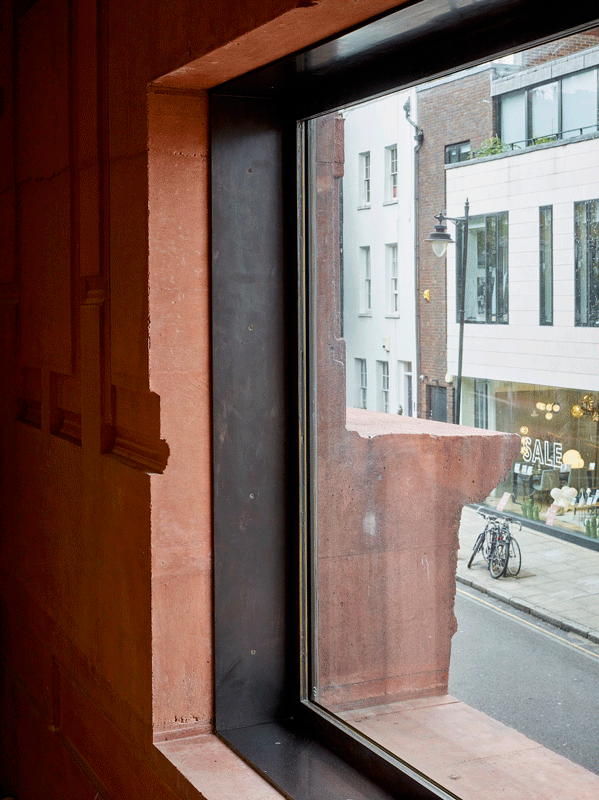
Construction Process
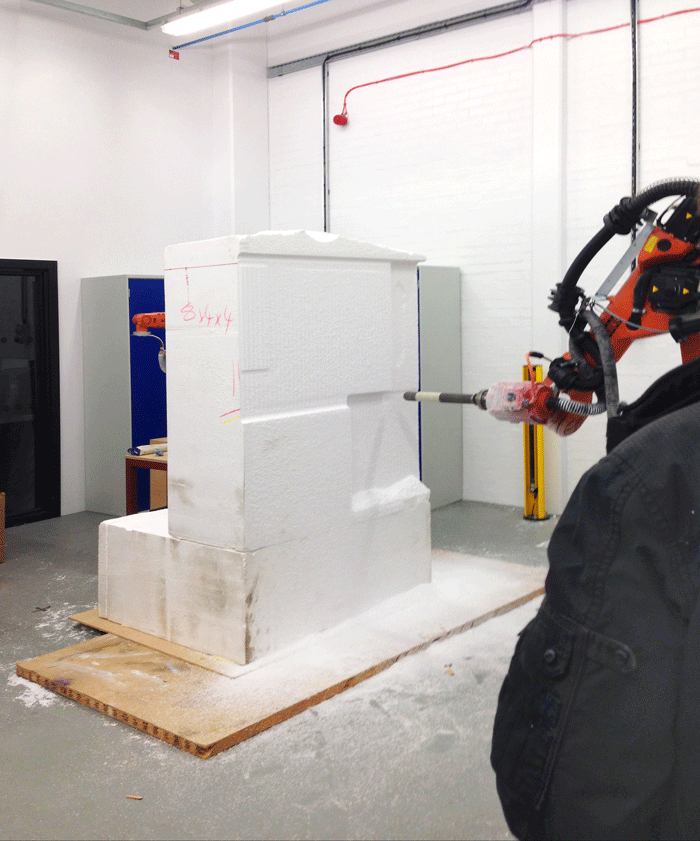
A computer model of the ‘existing’ building was built through the study of historical site photographs and a three-dimensional point cloud laser survey of the site and the intact mirrored southern ‘pavilion’ on Waterloo Terrace. External mouldings, façade features and cornice details were interpreted, modelled and accurately composed against the survey model of the adjoining ornamental façade. Over 300 panels were created, totalling 450sqm of formwork, which were robotically routed into expanded polystyrene before being assembled on site and the mix poured within.
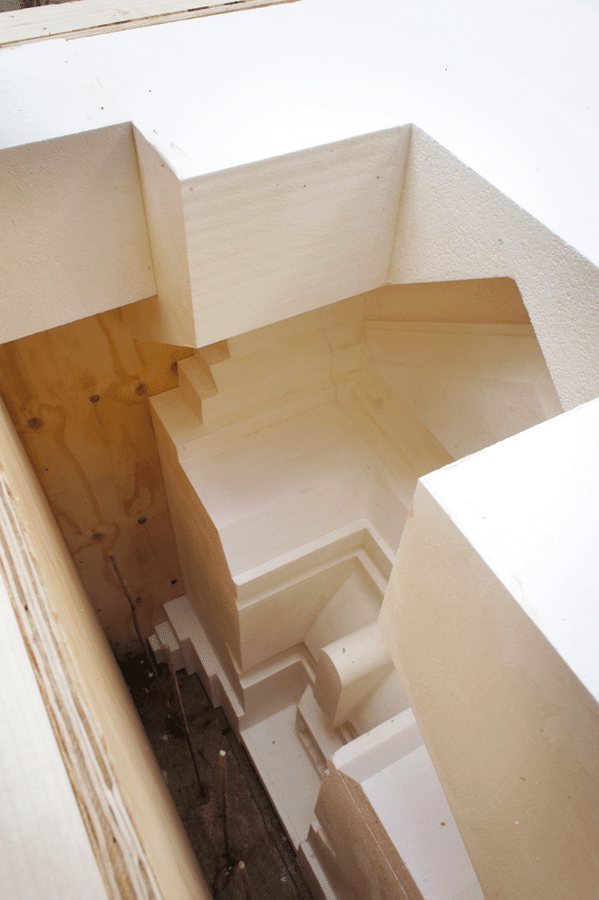
Over 300 polystyrene formwork panels were assembled on site in 1.2m high horizontal bands, effectively creating a negative mould of the ‘existing’ building, as illustrated in the image of the north and east elevation formwork. Assembled in 1.2m high bands, the construction proceeded with day pours of the same height, with a continuous pour of buildings perimeter in one pour, including internal and external leafs. Once cured, the formwork was delicately removed by hand and by soda-blasted to remove the polystyrene formwork and gently texture the facade.
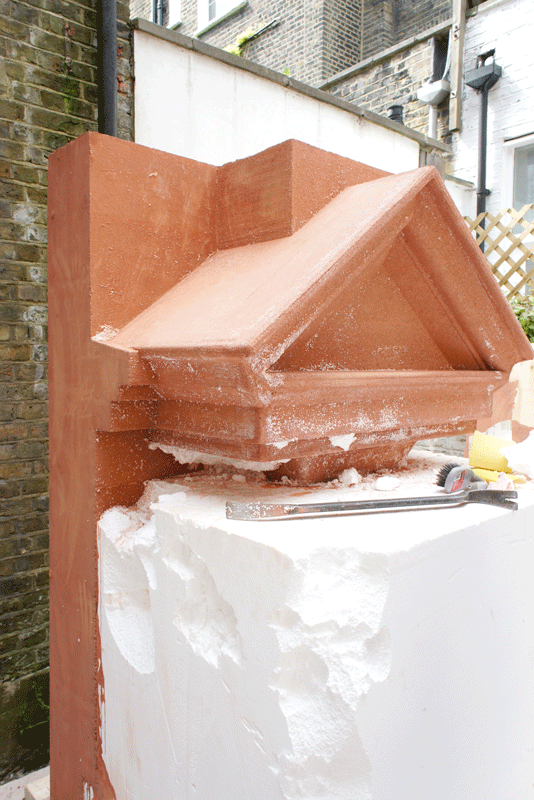
While this structural shell can stand independently as a large hollow cast form, the internal floor plates are Cross Laminated Timber (CLT). Notches and pad stones were cut into the existing brick party walls to take the CLT tooth’s which were then laser surveyed to allow the offsite CLT manufacturing to precisely fit into the party wall notches. Once delivered to site, the CLT was assembled in a period of 8 days.
Digital Inaccuracies
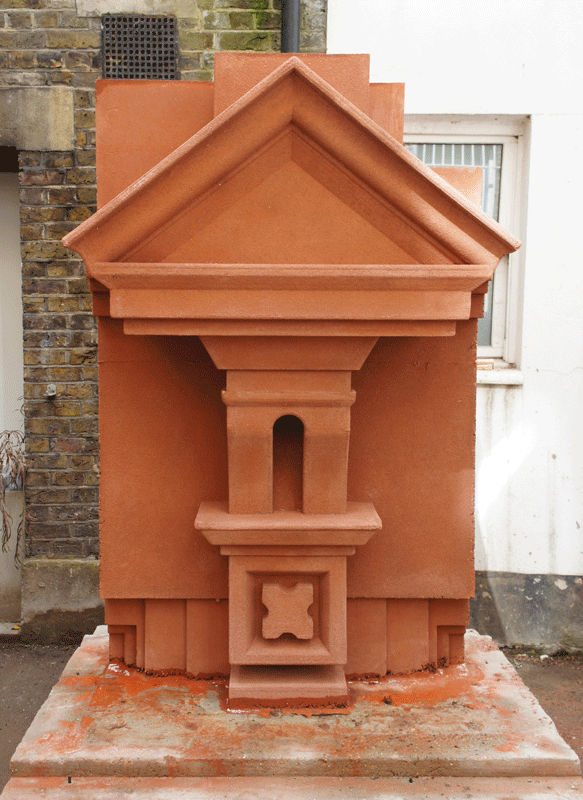
The digital fabrication process, whilst critical in the production of accurate construction information, introduces traces and imperfections of the manufacturing process. The cast façade bears the mark of the tooling head which traced against the formwork geometry, which can be seen on closer inspection of the façade. Understanding that on occasion, the translation of the CAD information into the manufacturing equipment could resulted in lost and distorted details, areas likely to ‘fail’ were encouraged to do so. Sometimes, over simplifying details or even skewing, or losing them altogether. This digital manufacturing process having as many opportunities for ‘failure’ as the physically manhandling of formwork and pouring the monolithic mix, reinforced the notion of misremembrance intrinsic to the buildings construction and our understanding of the past. It needs scrutiny.
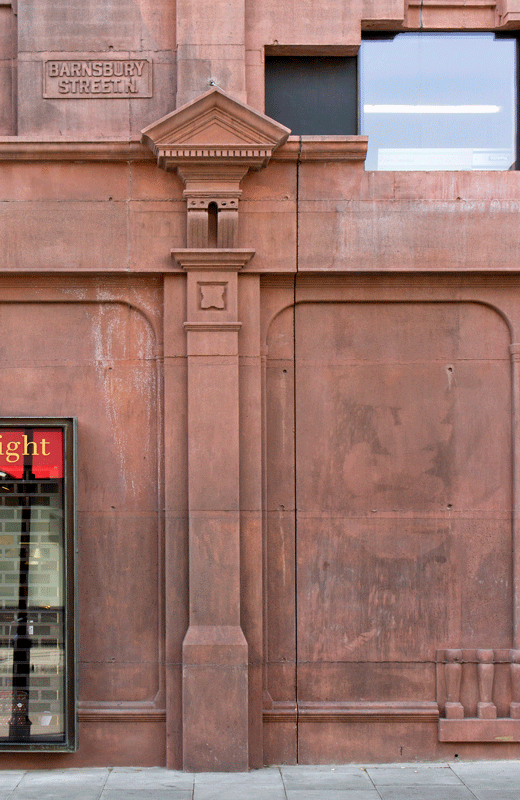
Project Information
Photographer’s name: Tim Soar
Start on site: July 2015
Completion:Sept 2017
Gross internal floor area:545m2
Form of contract:JCT Traditional
Construction cost: £ 1.8m
Construction cost per m2: £ 3,300/m2
Architect:AMIN TAHA + GROUPWORK
Client: ARIA
Structural engineer:Webb Yates
M&E consultant: Syntegra Group
QS:Cumming Europe Ltd
Other consultants
Acoustics: Syntegra Group
Sustainability: Syntegra Group
Specialist metalwork: Intuitive Engineering
Project manager: GROUPWORK
CDM coordinator: Goddard Consulting
Approved building inspector:MLM
Main contractor: Talina
Annual co2 emissions: 16.36 kg/m2

