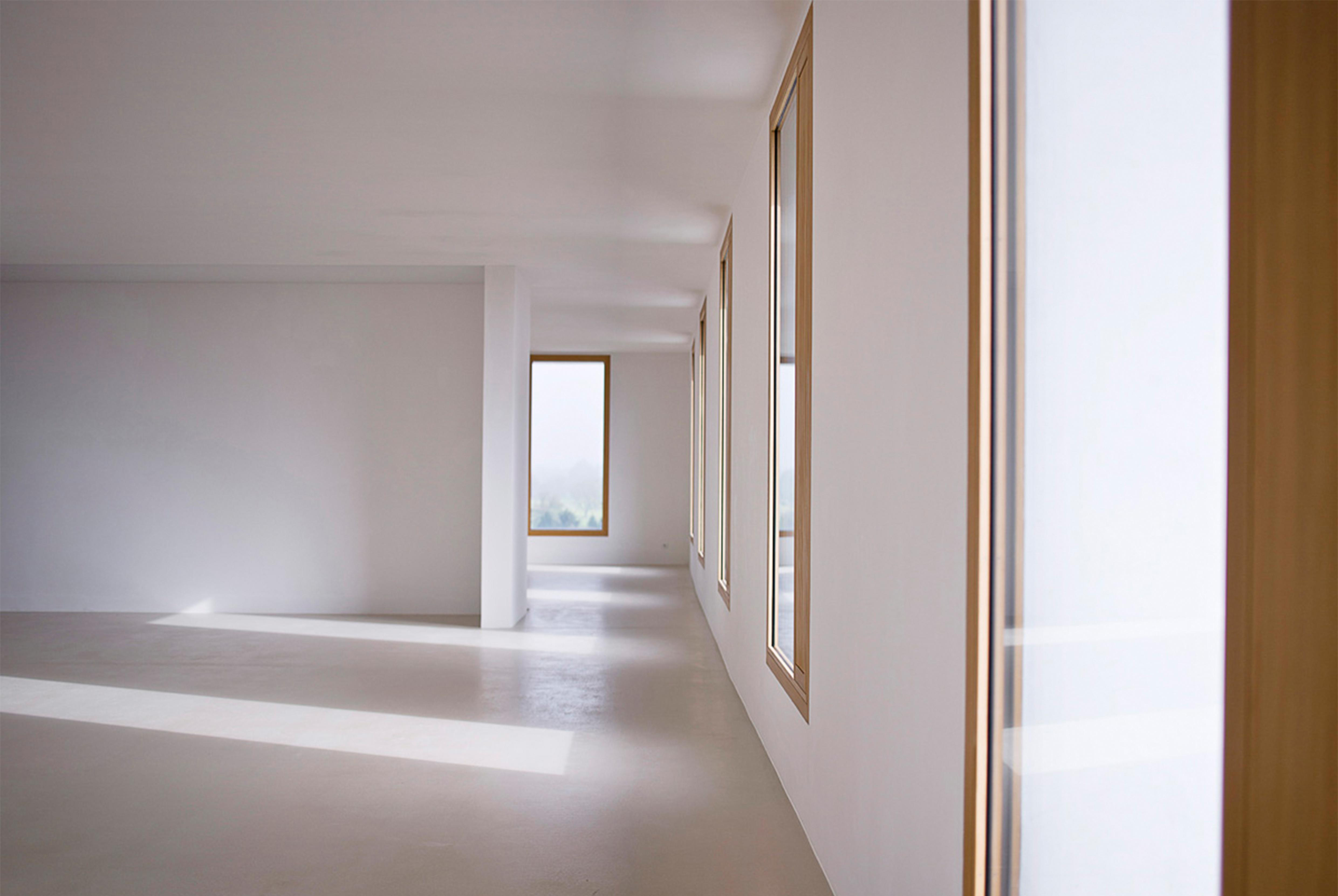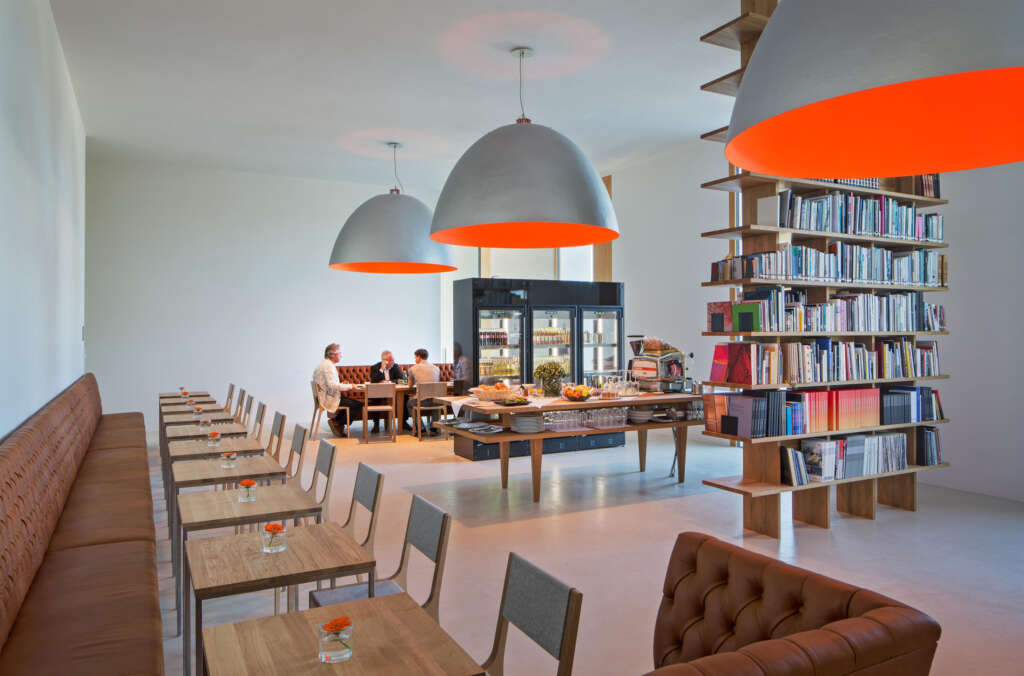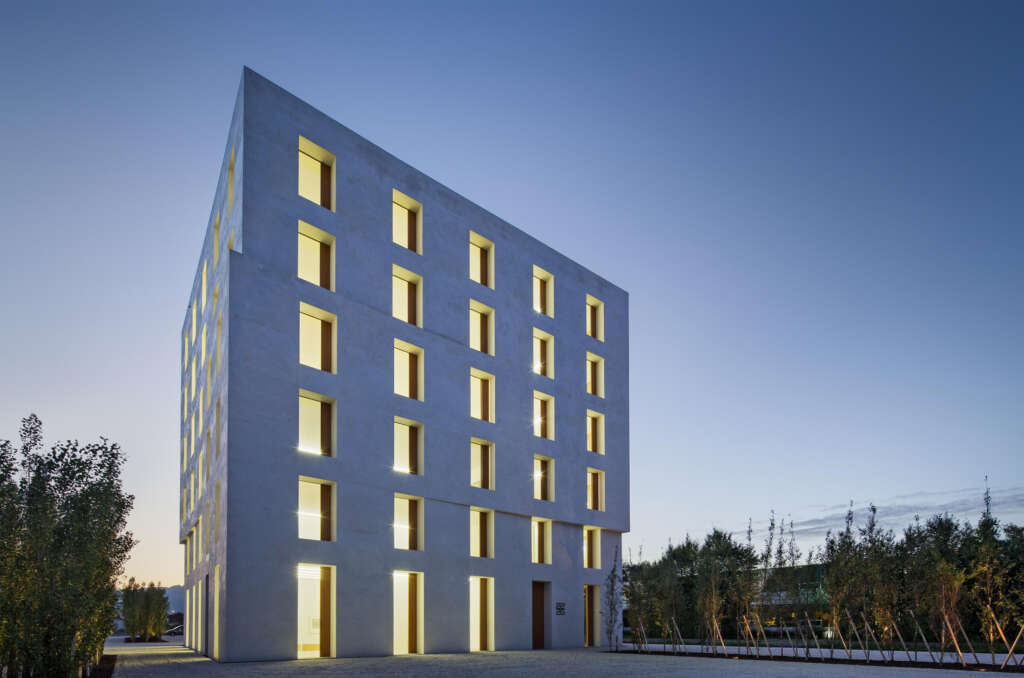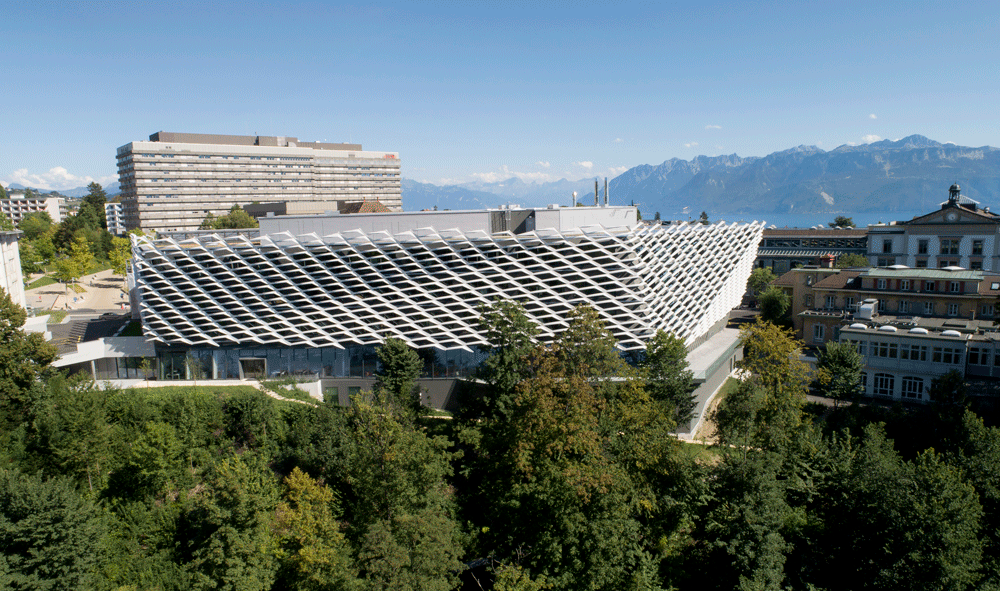
2226 Lustenau
Architect: Baumschlager Eberle Architects
Location: Lustenau, Austria
Type: Office
Year: 2018
Photographs: Eduard Hueber
The following description is courtesy of the architects. To achieve energy efficiency without high-tech plant, that was the stated aim of Baumschlager Eberle Architects when they set about designing their new headquarters building in Lustenau. The idea was to create a comfortable working environment without the usual heating, ventilation and cooling technology, to do so using architectural techniques only. The result is a brick building with walls, doors and high ceilings but no conventional plant room: a visionary alternative, a blueprint for the buildings of the future. The design and energy principles that underlie it reflect the collective insights gained in the firm over more than 30 years of architectural practice. And the name 2226 is no accident – the ambient temperature inside is a constant 22°C to 26°C. The only heat sources in the building are the people who work in it – every individual gives off an average of 80 watts of heat – and the lights and other equipment (computers, photocopiers, coffee machines, etc.) it contains.
Temperature stability is realised thanks to the building’s own thermal mass. Its thick exterior walls comprise 38cm of load-bearing and 38cm of insulating brickwork and are lime-rendered inside and out. High ceilings with vertical windows create a generous, light-filled atmosphere, while internally hinged, sensor-controlled ventilation panels in the windows open automatically as soon as the CO2 content or the temperature starts to rise. During the heat of summer, the panels open at night and use natural draughts to cool the building. The air conditioning system’s sensors can also be overridden, enabling the ventilation panels to be operated manually. But 2226 is not only environmentally sustainable. Users and passers-by alike appreciate its aesthetics, particularly its spatial qualities and the beauty of its materials, offering a sure guarantee of longevity.

Eduard Hueber 
Eduard Hueber
Brief
Baumschlager Eberle Architects’ new head office had to be energy efficient and provide a comfortable working environment – but without conventional heating, ventilation or cooling, using architectural techniques only means.


Realisation
The result is a brick building with thick walls, high ceilings and vertical windows. Temperature stability is achieved by the building’s own thermal mass, thanks to its almost 80cm-thick exterior walls. Its only heat sources are the people who work in it and the office and other equipment it contains. Internally hinged, sensor-controlled ventilation panels in the windows open automatically as soon as the CO2 content or the temperature starts to rise.

Features
The name 2226 is no accident: the ambient temperature in the building is a constant 22°C to 26°C. And 2226 is aesthetically as well as environmentally sustainable, appreciated by users and passers-by alike for its spatial qualities and the beauty of its materials – a sure guarantee of longevity.
The building wasn’t designed with any particular target group or brief in mind. It’s simply the expression of our architectural approach.






