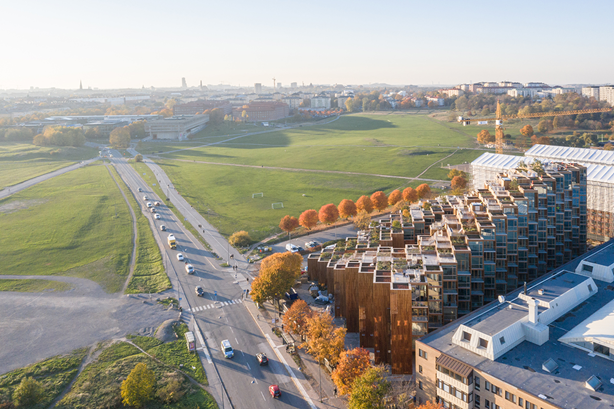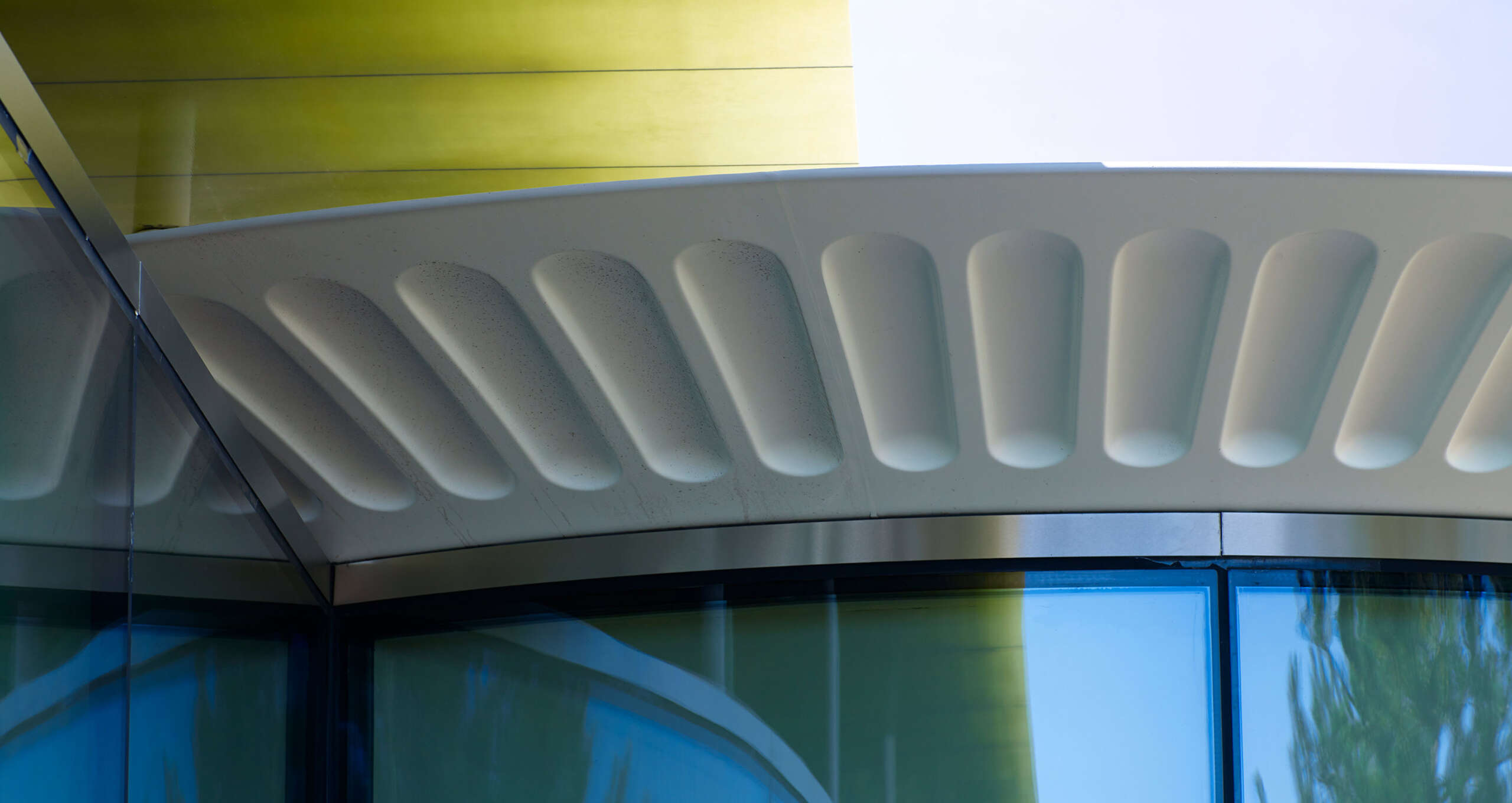
79 & PARK | BIG Architects
Description provided by BIG Architects. The 25,000m2 wooden hillside at the edge of Stockholm’s treasured national park Gärdet celebrates its official opening together with the city’s tallest new structure, OMA’s Norra Tornen. Both buildings were inaugurated today by BIG Founding Partner Bjarke Ingels, Mayor of Stockholm Anna König Jerlmyr, City Architect Torleif Falk, CEO of Oscar Properties Oscar Engelbert and OMA Partner Reinier De Graaf.
“As far as I know a city has never inaugurated two buildings by two world-famous architects on the same day. Norra Tornen and 79&Park are proof that it is possible to change and improve the cityscape of Stockholm,” said Oscar Engelbert, CEO and Founder of Oscar Properties.
Commissioned in the Spring of 2011 by Oscar Properties, BIG was hired to create unique contemporary homes with generous views and outdoor space, while remaining respectful to the national park, neighboring buildings and nearby royal harbor Frihamnen.

“79&Park is conceived as an inhabitable landscape of cascading residences that combine the splendors of a suburban home with the qualities of urban living: the homes have private outdoor gardens and penthouse views of the city and Gärdet. The communal intimacy of the central urban oasis offers peace and tranquility while also giving the residents a feeling of belonging in the larger community of 79&Park. Seen from a distance, 79&Park appears like a manmade hillside in the center of Stockholm,” said Bjarke Ingels, Founding Partner, BIG.
79&Park is a porous residential building of 3.6m x 3.6m modules organized around an open green courtyard. The building’s tallest corner is lifted up to 35m in order to maximize the inflow of natural daylight as well as views towards Gärdet and the Frihamnen port for most of its units. The modules cascade down to the building’s lowest profile at just 7m, gradually extending the wooden development into the park. 79&Park appears like a gentle hillside, seamlessly blending into the nature around it.

The organic expression and cedar-cladding continues into the green courtyard, where residents and visitors are met by different sized plateaus that create small activity pockets and spaces for amenities: a shared outdoor area with lush bushes, flowers and trees, a dog daycare, a preschool and ample racks for bicycle parking.


Nearly all of the 169 units have unique layouts, appealing to the diverse group of residents across different age groups and walks of life. The interior spaces are inspired by Scandinavian design and touches from South American modernism that feature tactile natural materials, including white oak floors and unique wooden details. Ceramic granite is used in the bathrooms while the kitchens boast natural stone. Large windows invite greenery from the terraces and views from the national park into the residences, creating a smooth transition between inside and outside.

All dwellings in the building have access to private and shared roof terraces. The terraced landscape features a rich variety of plants—hardy perennials, trees, and bushes are sprinkled across the rooftops, appearing green and leafy throughout the different seasons in the Scandinavian climate.

The ground floor of 79&Park houses commercial spaces open to the public, activating the edge of the plot. On the floors above, residents enjoy views to the expansive, peaceful landscape of Gärdet’s wild grasslands and heaths.
On the other end of Stockholm between Vasastan and Hagastaden, a new gateway welcomes residents and visitors to the city. Norra Tornen by OMA is Stockholm’s highest residential building consisting of two twinning towers.
“I had four ‘dream architects’ when I started Oscar Properties 14 years ago; the world’s leading architects who I knew had the ability to take Stockholm’s cityscape to a new level. We have already managed to get three of them here and today we inaugurate 79&Park by Bjarke Ingels/BIG and Norra Tornen by Reinier de Graaf/OMA. This is a great day, not just for Oscar Properties but also for Stockholm,” concludes Oscar Engelbert, CEO and Founder of Oscar Properties.
79&Park Facts
Client: Oscar Properties
Collaborators: Acad International, Andersson Jönsson Landskapsarkitekter, BIG IDEAS, De Brand Sverige, Dry-IT, HJR Projekt-El, Konkret, Metator, Projit, Tengbom, HB Trapper
Location: Stockholm, Sweden
Size: 25,000m2 / 270,000ft2
BIG–Bjarke Ingels Group
Partners-in-Charge: Bjarke Ingels, Jakob Lange, Finn Nørkjær
Project Leader: Cat Huang
Project Manager: Per Bo Madsen
Project Architects: Høgni Laksáfoss, Enea Michelesio
Constructing Architects: Jakob Andreassen, Tobias Hjortdal, Henrik Kania
Team: Agata Wozniczka, Agne Tamasauskaite, Alberto Herzog, Borko Nikolic, Christin Svensson, Claudio Moretti, Dominic Black, Eva Seo-Andersen, Frederik Wegener, Gabrielle Nadeau, Jacob Lykkefold Aaen, Jaime Peiro Suso, Jan Magasanik, Jesper Boye Andersen, Jonas Aarsø Larsen, Julian Andres Ocampo Salazar, Karl Johan Nyqvist, Karol Bogdan Borkowski, Katarina Mácková, Katrine Juul, Kristoffer Negendahl, Lucian Racovitan, Maria Teresa Fernandez Rojo, Max Gabriel Pinto, Min Ter Lim, Narisara Ladawal Schröder, Romea Muryn, Ryohei Koike, Sergiu Calacean, Song He, Taylor McNally-Anderson, Terrence Chew, Thomas Sebastian Krall, Tiago Sá, Tobias Vallø Sørensen, Tore Banke




