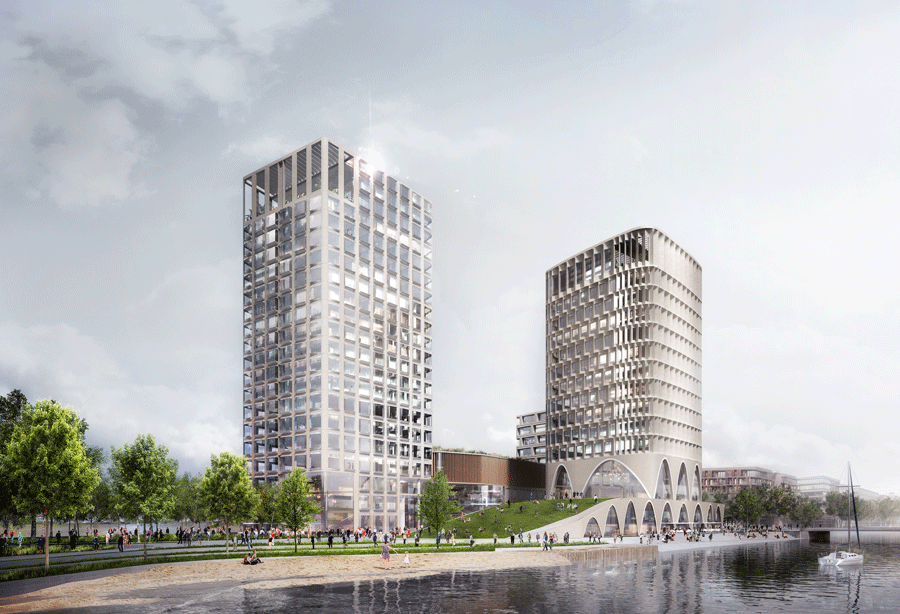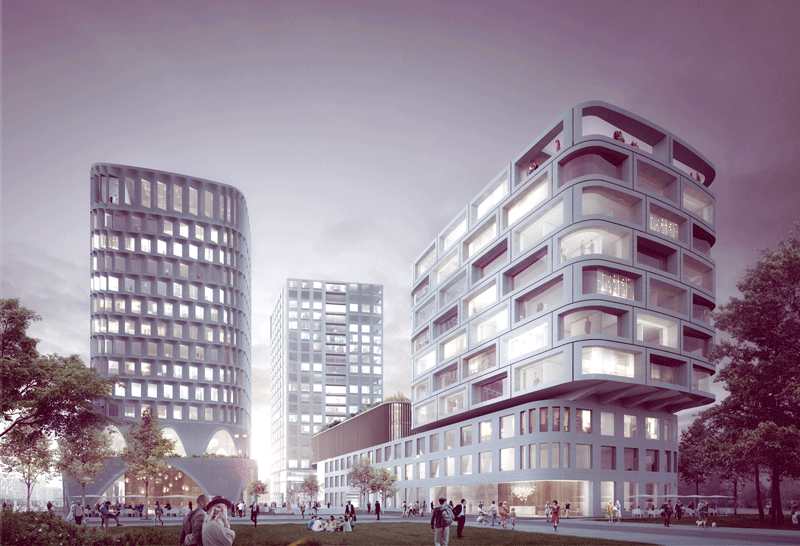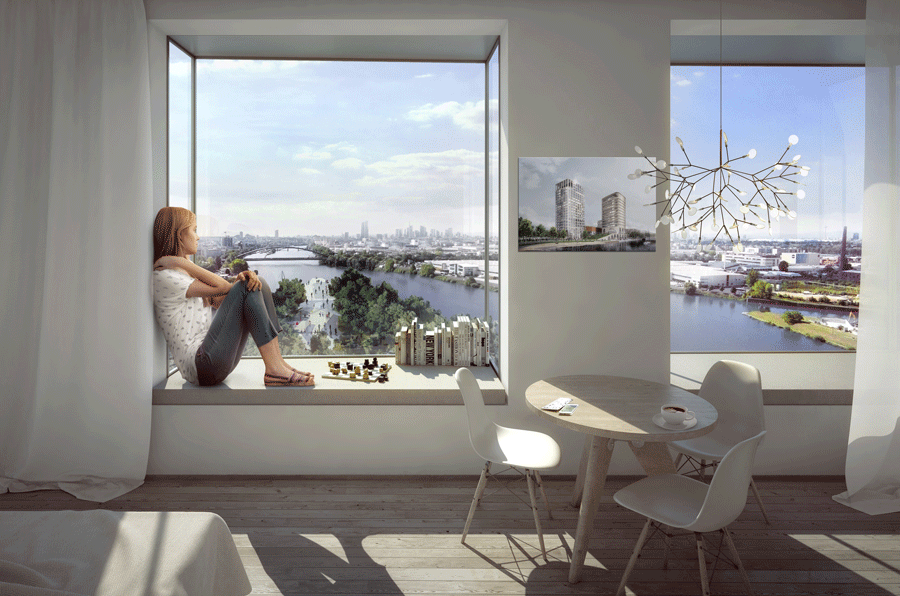Offenbach, Germany

The following description and photos are courtesy of schneider+schumacher
The new district ‘Inselspitze’ (‘tip of the island’) is intended to mark a transition between the dense development of Offenbach harbour and the future ‘Park in the Dunes’. By contrast to the previous two building phases, here the focus is solely on commerce. The design for “kap – At the tip of Offenbach Harbour” achieved first place in an investor selection procedure. The working team consists of Gustav Zech Foundation and ‘Deutsche Wohnwerte’, in collaboration with schneider+schumacher’s office of urban planning and architecture, and landscape architects Ramboll Studio Dreiseitl. The concept combines workspaces, a hotel, a fitness studio, gastronomy, parking, leisure and recreational activities. This will create a lively waterside cosmos, which will also appeal to people who are already living and working in the area.

The distinctive buildings are staggered relative to one another, allowing views in all directions. The tallest buildings are the hotel and office tower, marking the far end of the site, whereas the cantilevered office building greets people as they approach over the bridge. The Design Offices Tower, located on the edge of the harbour basin, forms the centre of the development and its green plinth connects the quayside to the park landscape beyond. The buildings are positioned to generate narrow and wide spaces, creating a variety of enclosures and thus tension. The square at the centre of the new ensemble is destined to become a bustling and multifunctional hub.

The architecture takes into account the robust and occasionally visceral character of the former industrial port and manifests this through the choice of materials – dressed stone, bricks, timber and glass. Building topologies and structures are clearly defined and simple, corresponding to their various functions, while still allowing various internal arrangements.
schneider+schumacher also designed the island bridges over the harbour basin, erected in 2015.
Details
Procurement documentation: Competition
Client: Mainviertel Offenbach GmbH & Co. KG
Project architect: Till Schneider, Joachim Wendt
Project manager: Gordan Dubokovic
Further companies: Projektentwickler: Deutsche Wohnwerte GmbH & Co. KG
Grounds: Ramboll Studio Dreiseitl
Gross floor area: 47.900 m2
Land size: 10.000 m2



