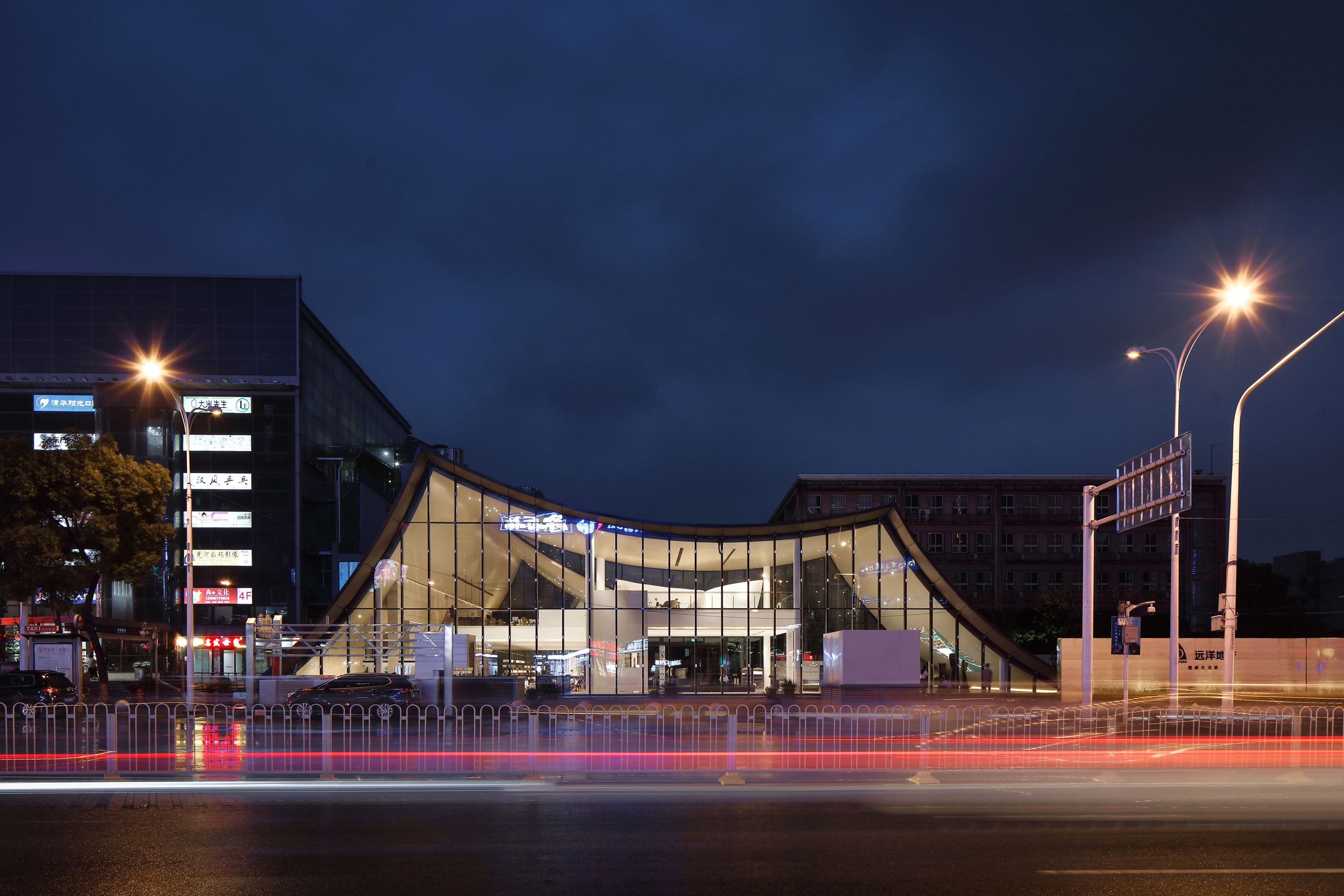New York City, USA
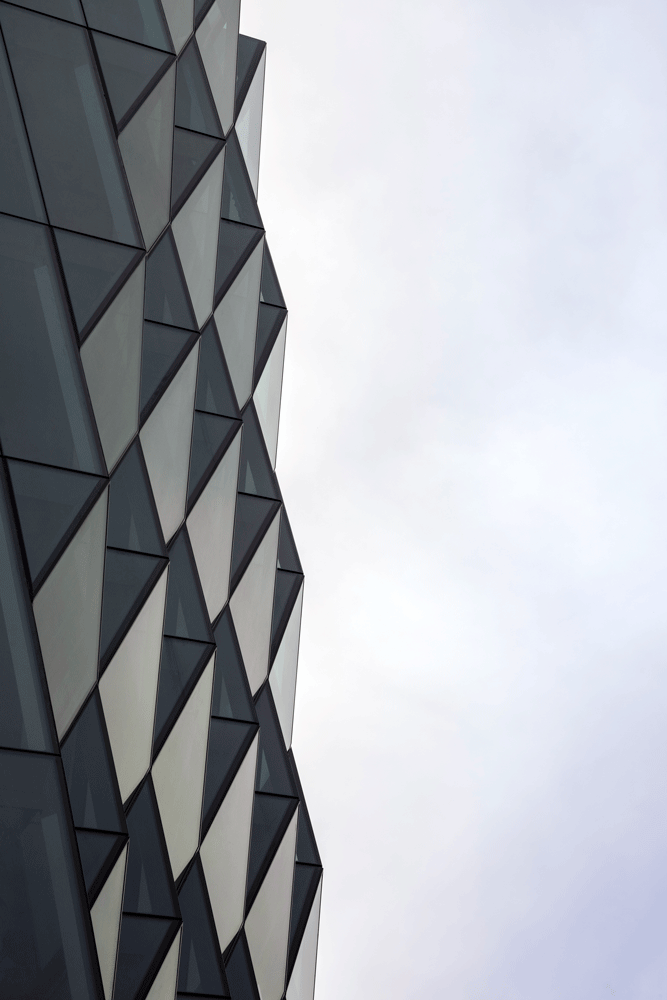
The following description is provided by Studio Gang.
40 Tenth Avenue is a 10-story 139,000-square-foot, boutique commercial office development now under construction in the Meatpacking District on Tenth Avenue between West 13th and 14th streets.
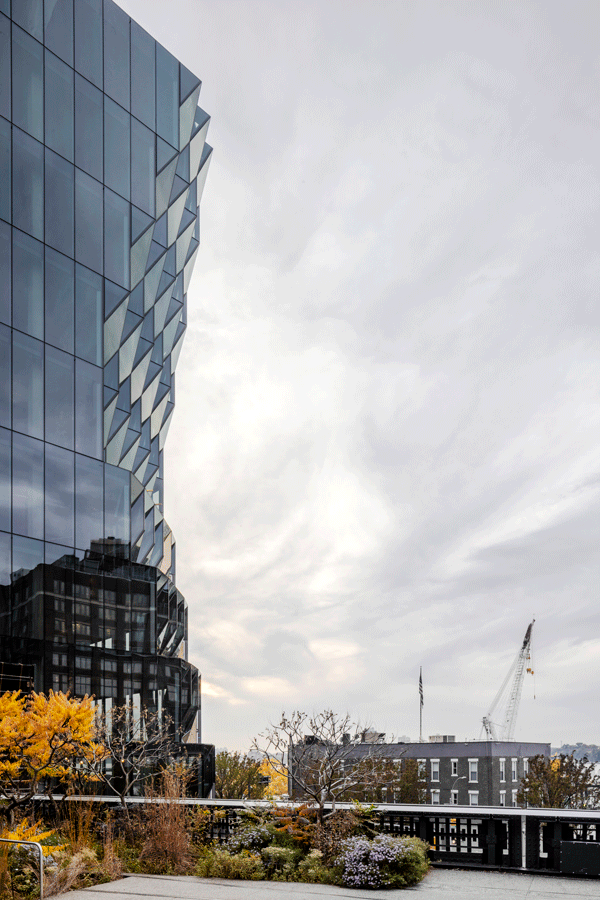
The building is designed by the New York office of Studio Gang, led by world-famous architect Jeanne Gang. Formerly known as the Solar Carve Tower, 40 Tenth Avenue’s signature design elements are its gem-like curtain wall, flexible office interiors, large terraces, and dynamic relationship with its environment.
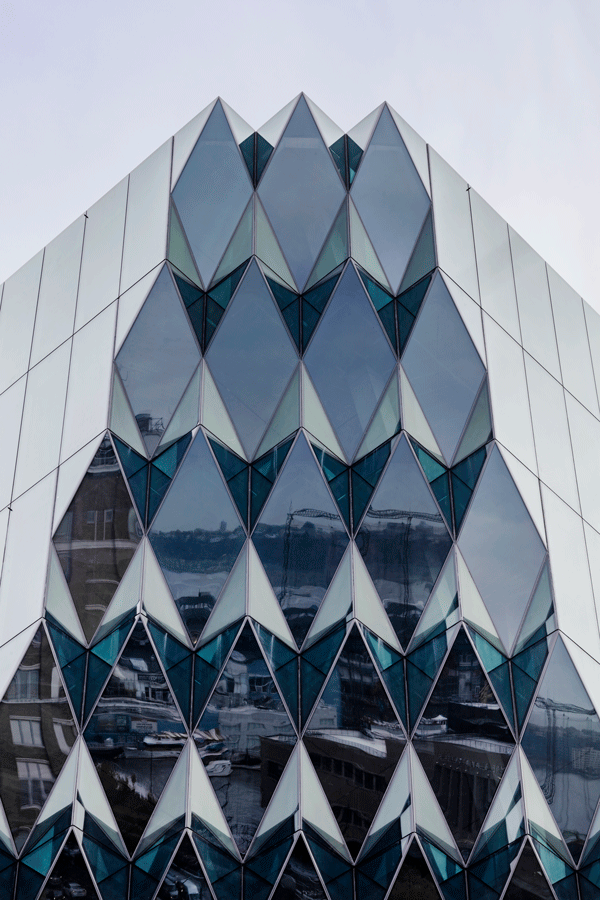
Developed during Studio Gang’s ongoing research into tall buildings, the building is “carved away” by the path of the sun to reduce the shadows cast on the adjacent High Line Park.
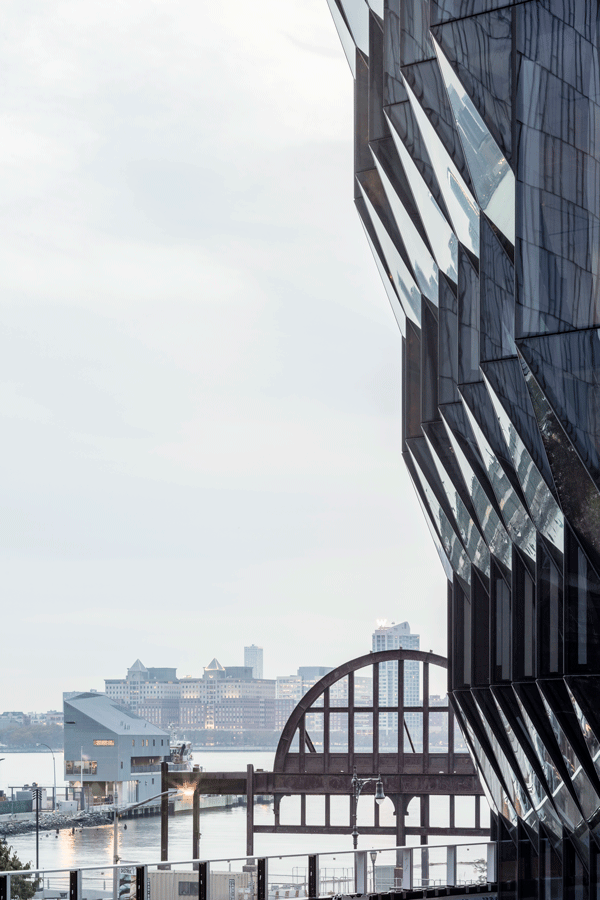
The building’s curtain wall, which was completed in December 2018, comprises 12 different types of class, made by
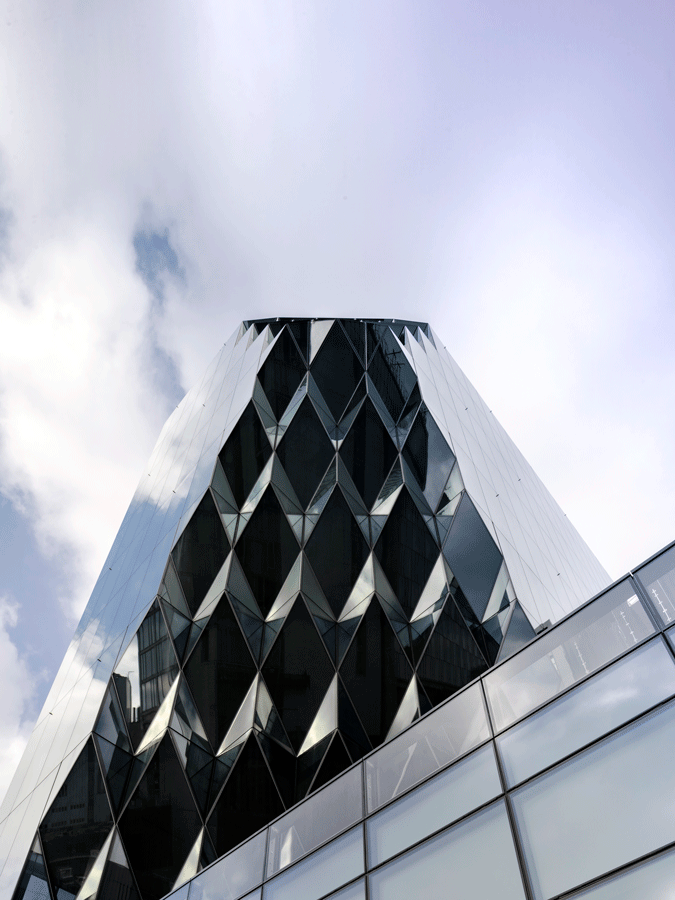
The iconic curtain wall has been geometrically optimized into a pattern of three-dimensional facets that articulate the carved sections of the tower on the north and south ends of the tower.
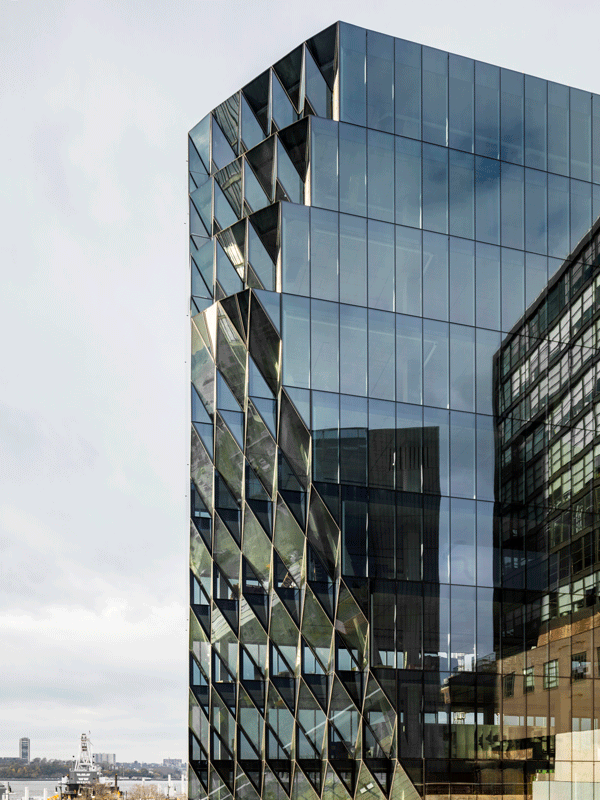
Each three-dimensional glass unit consists of a central diamond-shaped pane of glass, tilted downward to reduce bird strike and improve views, surrounded by four triangular pieces perpendicular to the slab to achieve typical stack joints. This not only reduces sun glare and solar heat gain but creates dynamic corner workspaces and terraces. Throughout, the façade features high-performance glass with low-iron.
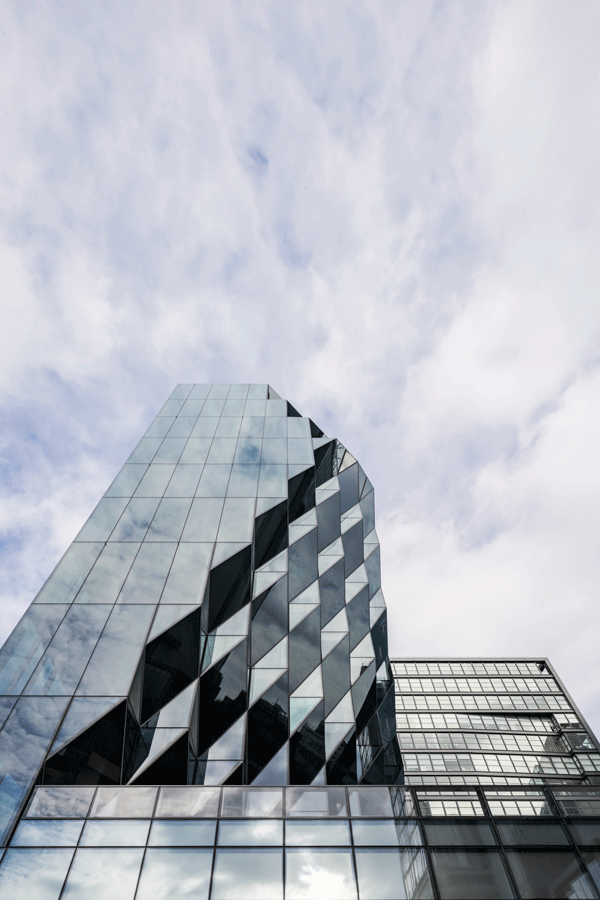
Future tenants will experience panoramic views of the Hudson River and Manhattan and because of zoning restrictions, those views will never be blocked. The projects also offer more than 20,000 square feet of outdoor space. This includes a 10,000-square-foot shared roof deck nearly 200 feet
above the High Line, 8,000-square-foot second-floor outdoor space adjacent to The High Line and eight floors with private outdoor terraces.
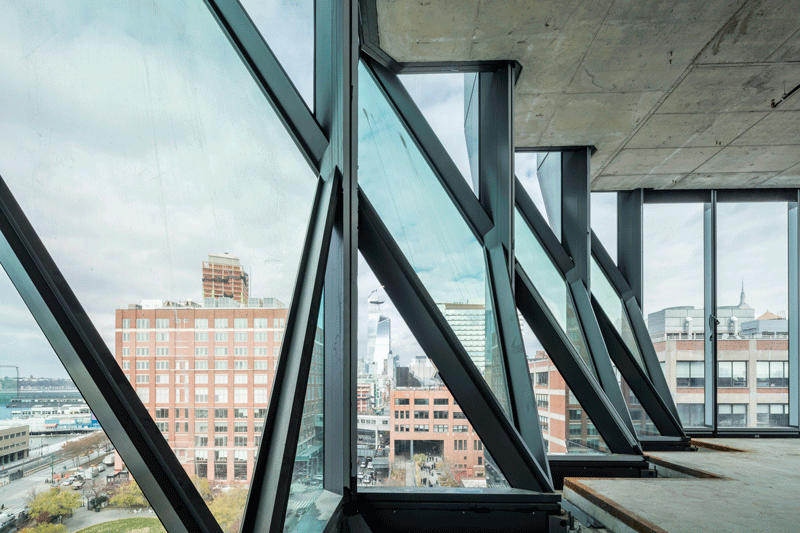
The building has a floor-to-floor height of 16 feet with near floor-to-ceiling glass, making it the ceilings in the Meatpacking District and considerably taller than what’s standard for new construction in New York City.
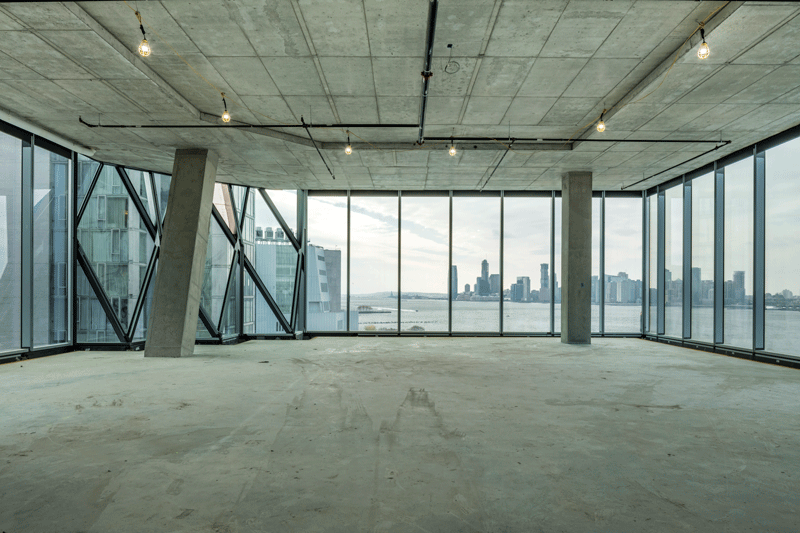
The development has more than 40,000 square feet of retail space, featuring 200 feet of frontage on Tenth Avenue and 18-foot soaring ceiling heights. Once complete, the base of 40 Tenth Avenue will be home to the US marketing center of Genesis, Hyundai’s luxury automotive brand.
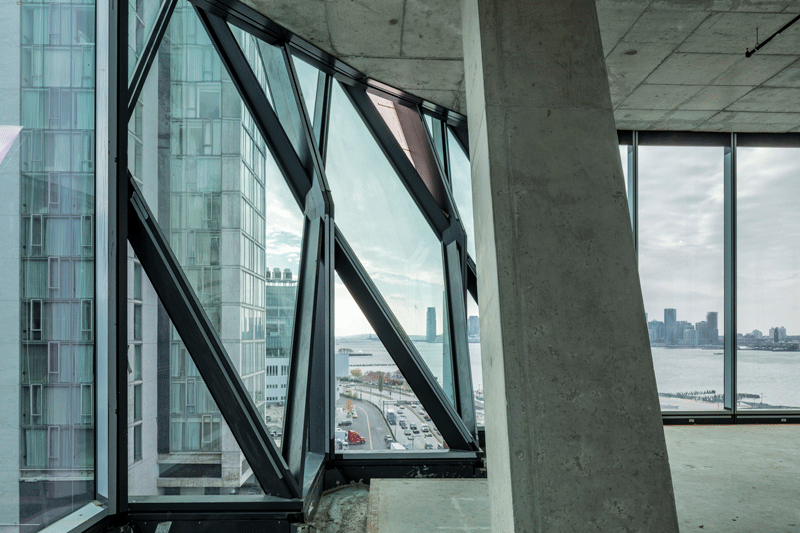
40 Tenth Avenue is being developed by Aurora Capital Associates and William Gottlieb Real Estate, the leading owners and developers in New York City’s Meatpacking District.
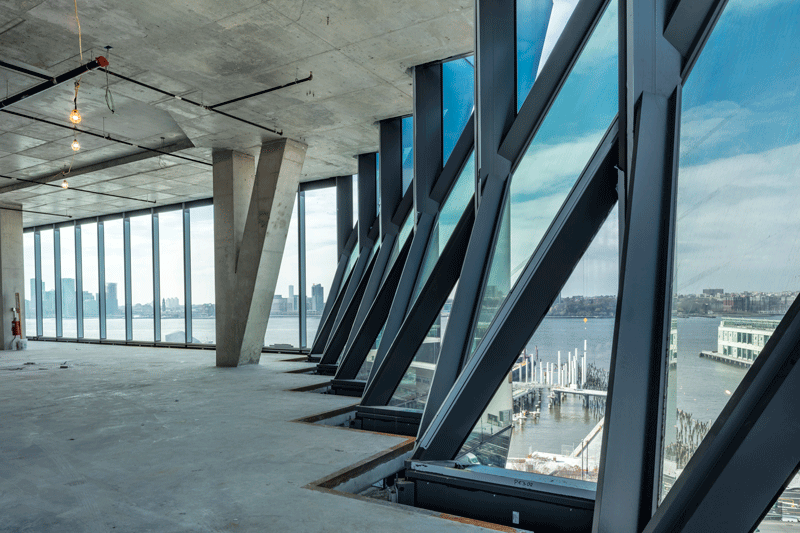
The building topped out on April 12,
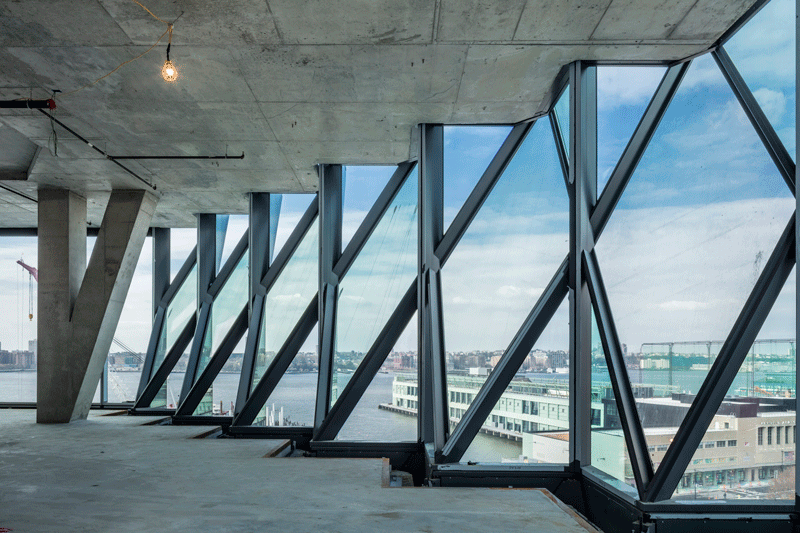
The official website is www.40tenthavenue.com.


