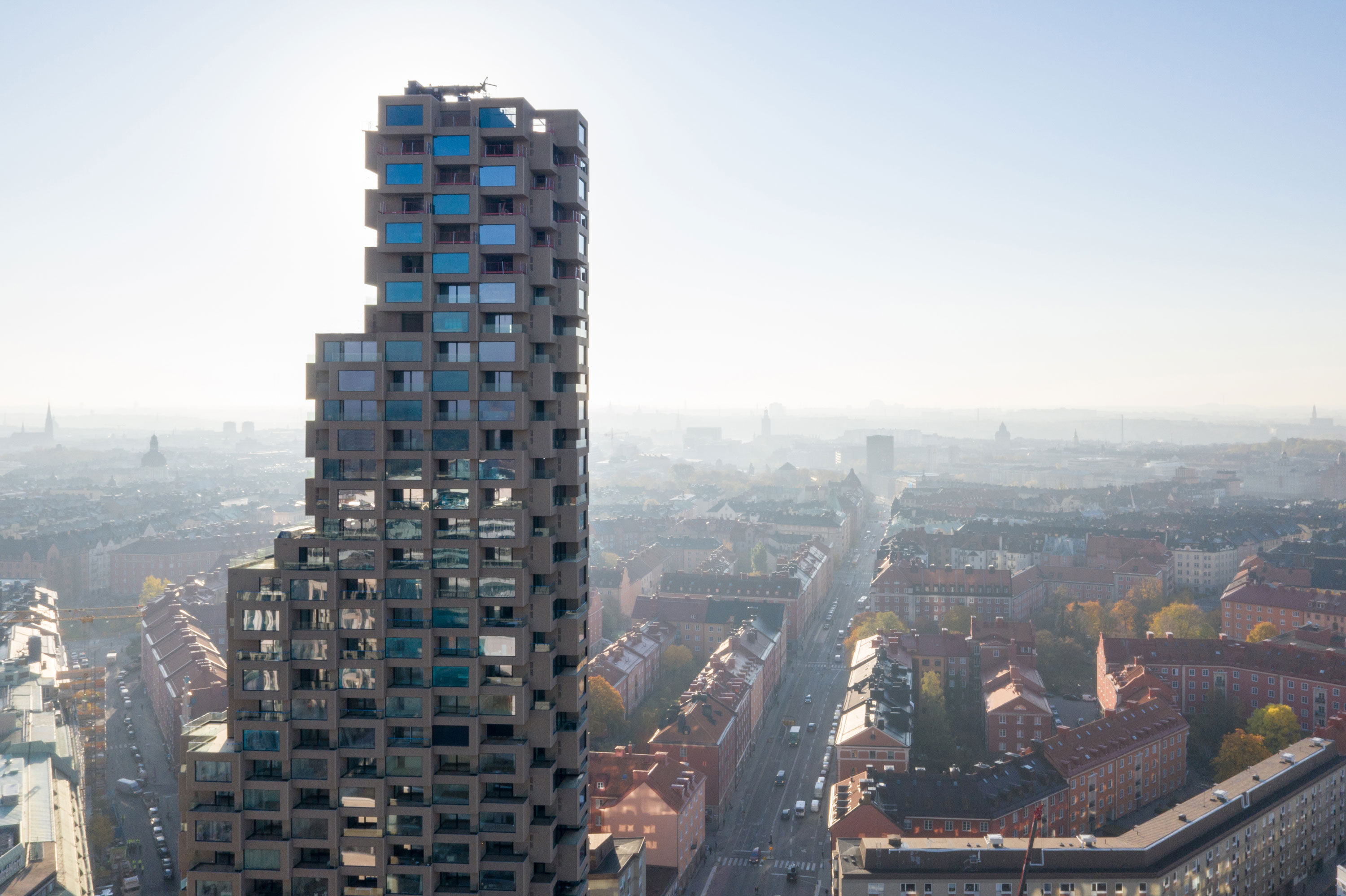Gjesåsen, Norway
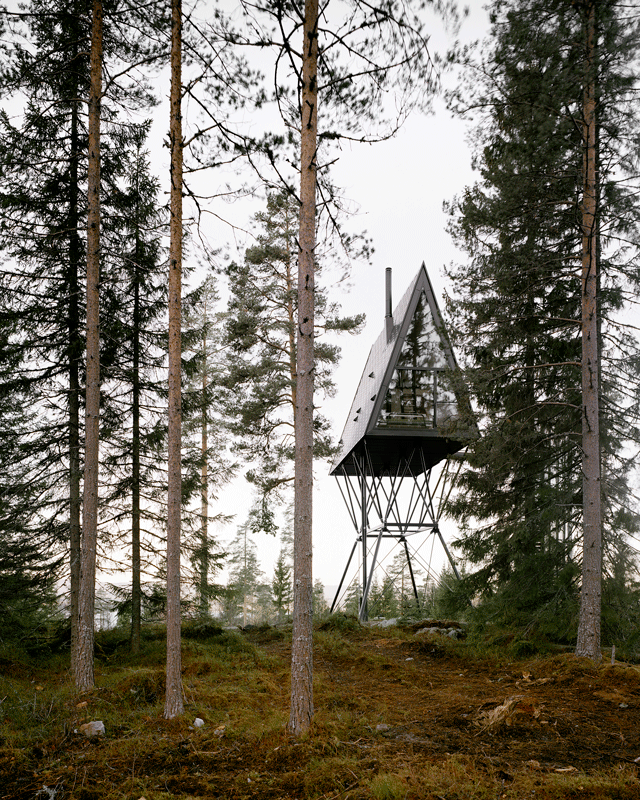
The following description is courtesy of Espen Surnevik
PAN-Cabins Thoughts of a Concept
When the PAN-Clients asked me to develop the PAN-project in their forest, I had to use a long time to reflect on the task, theme
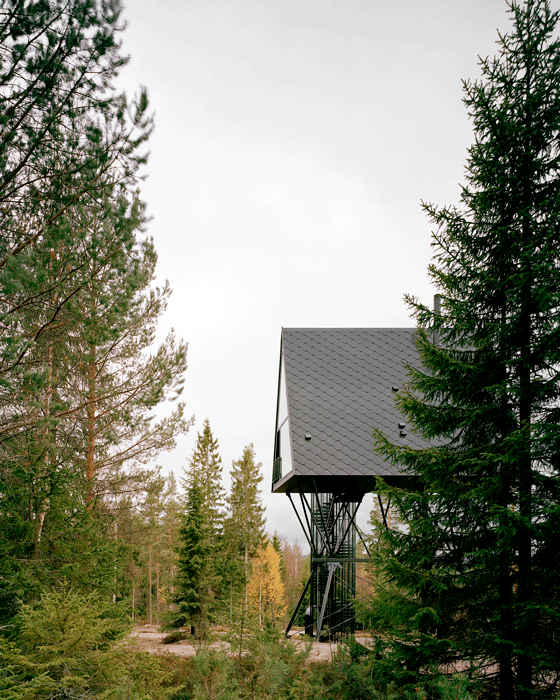
Tove Jansson
The particular history of the area, where people from Finland immigrated in the sixteenth century and settled, has created a pan-Nordic culture with mixed traditions that are very strong and interesting. This aspect leads to dive into the Finish artist, and writer, Tove Jansson’s work. Jansson’s work is most famous for her creation of the Mu’mins, but her texts and drawings define
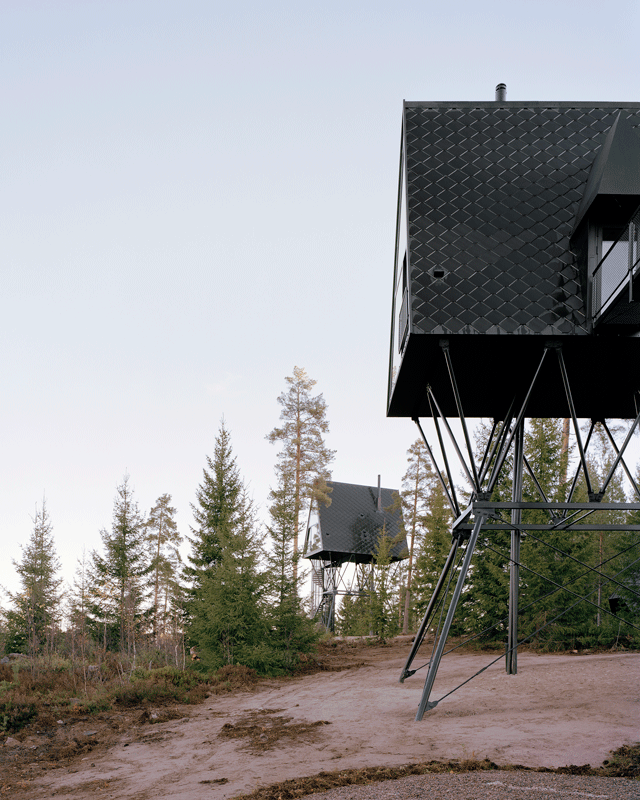
Jansson, for me, also deals with the ambiguity between nature and civilisation with here cultivated, and intellectual, buildings placed into mythic natural landscapes. This creates an almost surrealistic relation between the controlled and the unpredictable, what we can create and restrain, and what we must accept as the destiny of nature.
Jansson’s work became a framework from where the language for the PAN project could be developed.
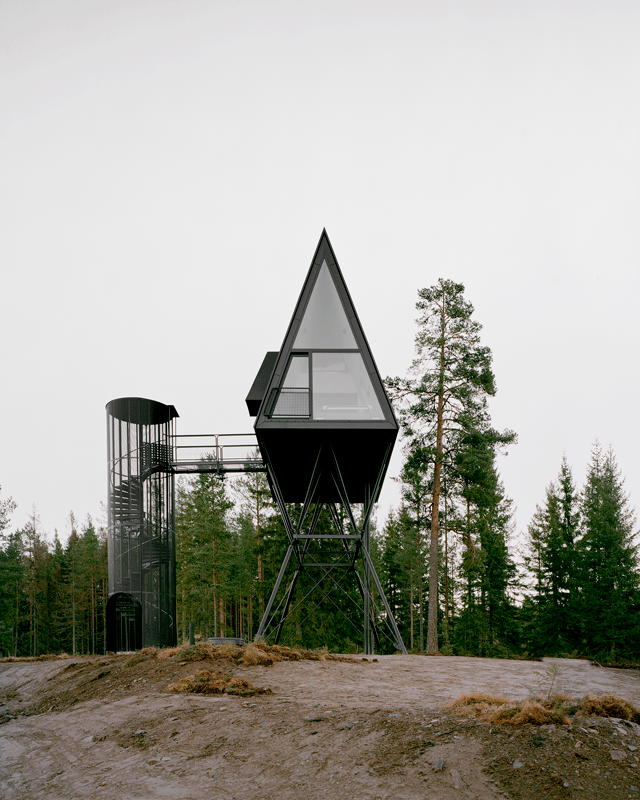
Example of one of Tove Jansson’s illustrations where small buildings become a part of big questions. A bridge leads to the building and brings the entrance-sequence into a ritualic journey which gives you time to reflect.
The Firetowers
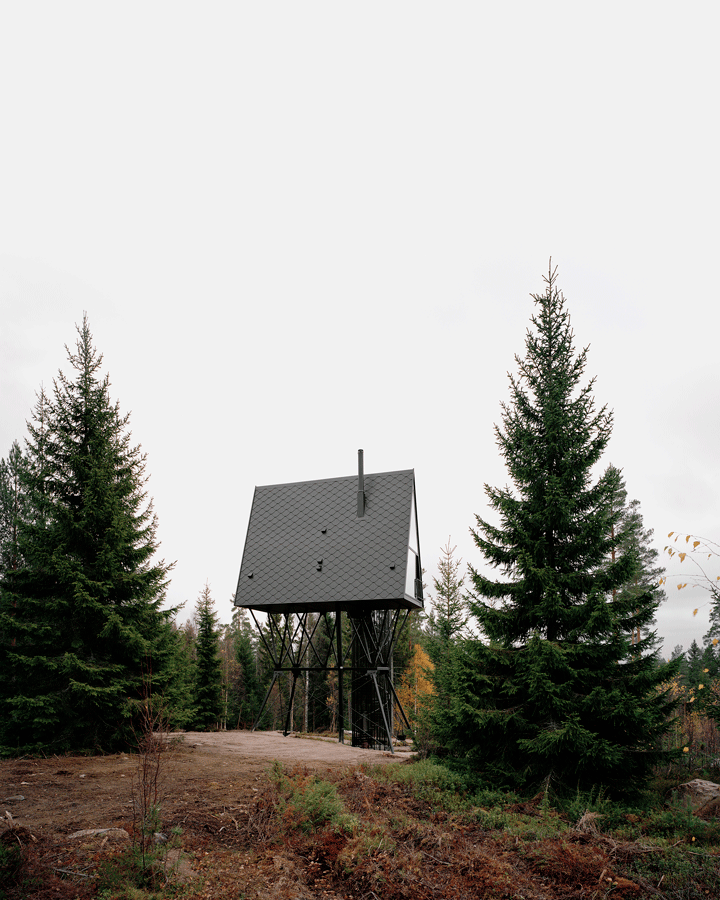
The client’s vision was to create a project high up over the ground, to create a playful relation to the forest, and to create a positive enclosed feeling of security as a contrast to the dark nights in the forest. In order to do this the project needed a construction that not only could be pragmatic but had to be evident to the idea and to the forest. I worked on finding some kind of structural idea that had some relation, ore tradition, to the forest and the context.
In the cold forest-belt, that surrounds the northern hemisphere, there is represented an Architectural typology, that can be found in Scandinavia, in Russia, and in North-America. It’s the fire towers that are built to overlook the huge forests in search of smoke and fire in the dry seasons.
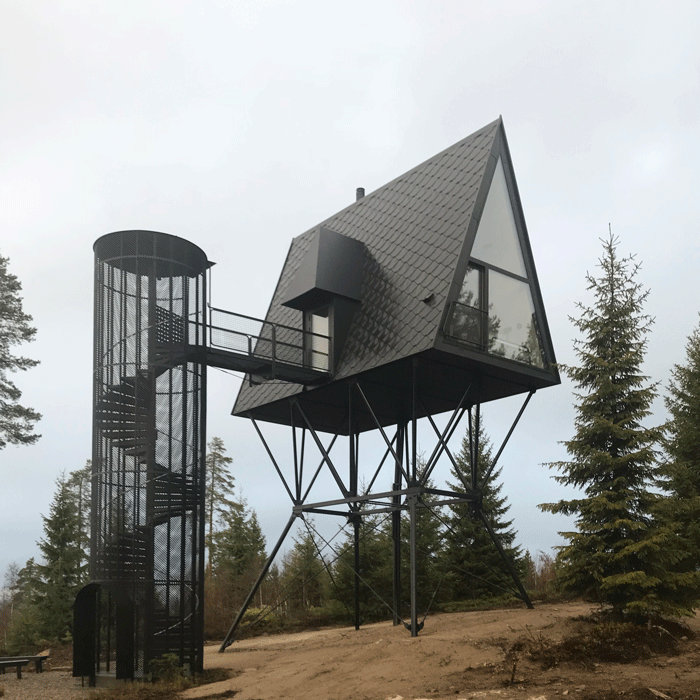
Example of fire tower and how seasons sets expressions on the structure.
These fire towers forms structures that can be viewed as interesting intellectual element put in as a contrast to nature and the forests. Almost as an Art-installation placed out in the landscape. At the same time, these optimal constructive structures also express the laws of nature (physics) through its optimal representation of construction. In this sense, the surrounding nature and the man-made fire towers find a kind of interesting relation and dialogue.
The constructive language from the fire towers gave the Architectural
The A-Frame Lodge
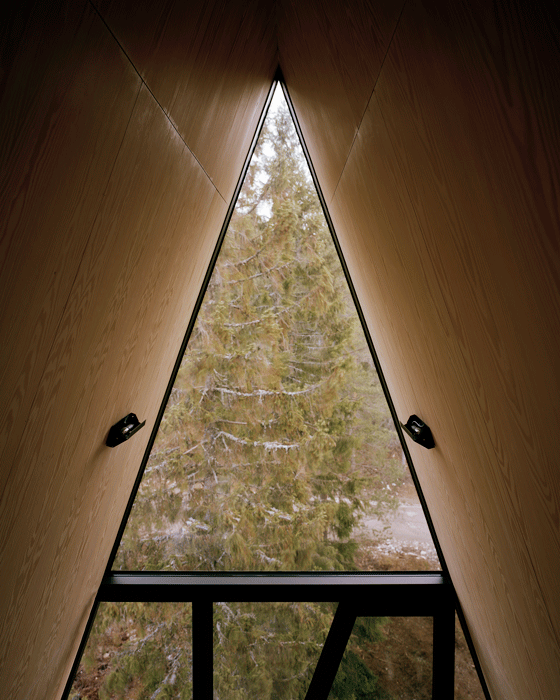
I was in search of structural form for the cabins. Something that was not just a free and good-looking shape, but a volumetry that had a type of primal clarity and constructive significance. As routed in my work on Churches I wanted the small-scale cabins to give some monumental, and existential, experiences to the people that should live there. Another typology came into my mind, the A-frame lodge, well known from USA and Canada. This primal shape had the potential of being both intimate, in its width, and monumental in its height. At the same time, it represented something basic, almost like an archetype that has always been around as an idea since Pythagoras described the maths for the triangular shape.
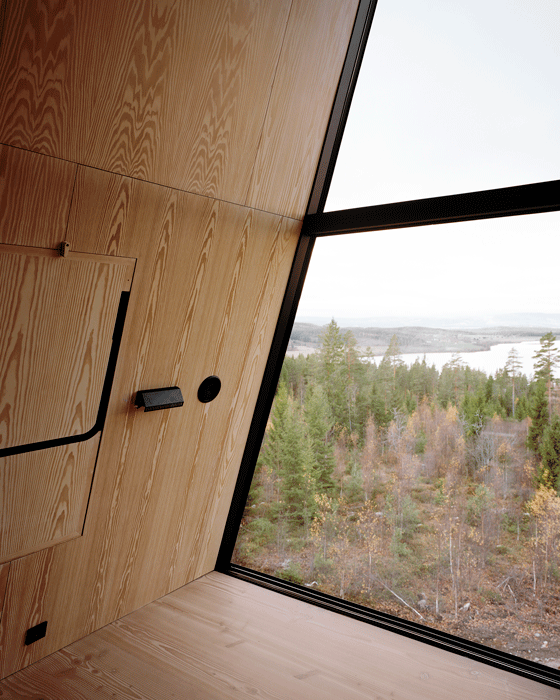
Example of A-frame lodge in the forest-context
The triangular form of the cabin was optimal to create a direct visual and constructive relationship between the cabin and the bearing steel-structure underneath. The triangular also provided the possibility to introduce a mezzanine in the middle of the cabins. The mezzanine encourages us to the joyful experience of prepositions in Architecture as our bodies move through a building. (over, under, besides, behind, in front of, trough etc.) These playful sequences are also an important theme for the project’s entrance, which starts by leaving the forest by entering up through a spiral stair that leads over a bridge and into the cabins.
The Materials
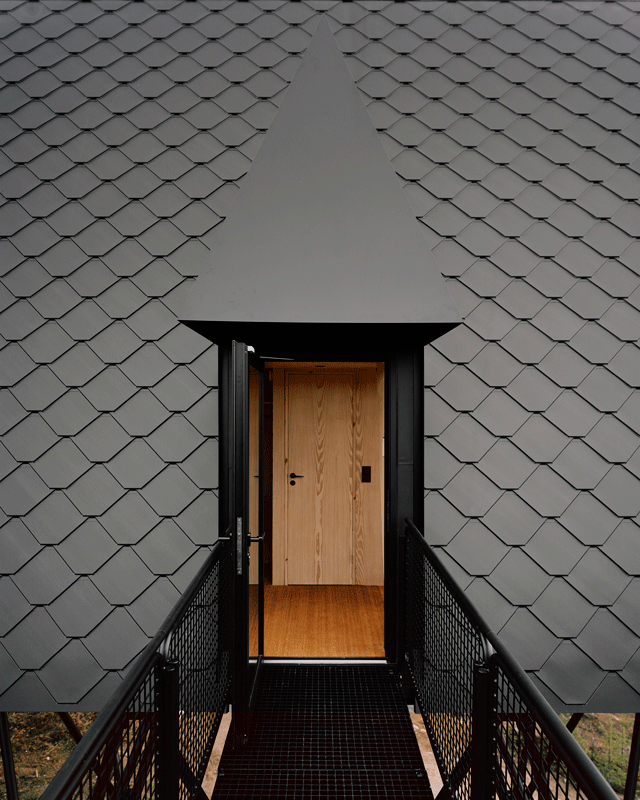
The materials used in the project seeks to be a contrast to the tactility of the forest. Rather than building the project in wood, that you find directly in nature, its used different types of ennobled metals which don’t occur in nature in a
The outer roof-cladding are made of black oxidised zinc-panels, shaped as the surface of pine-cones found in the forest.
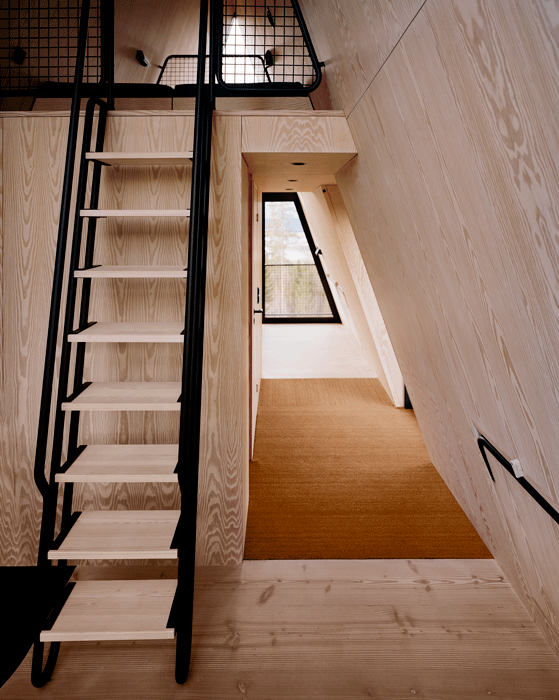
On the inside, natures own materials are used to provide an intimate and warm atmosphere. Floors and walls are clad with pine-wood. Textiles in pure wool are selected with
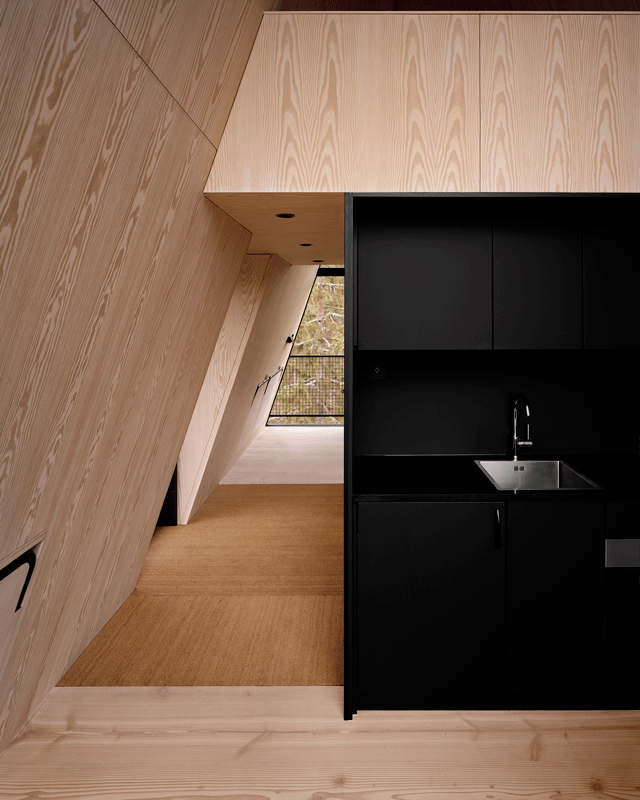
I will thank my devoted Client and all collaborating engineers and craftsmen that have been working together with me on realizing this project.
-espen surnevik
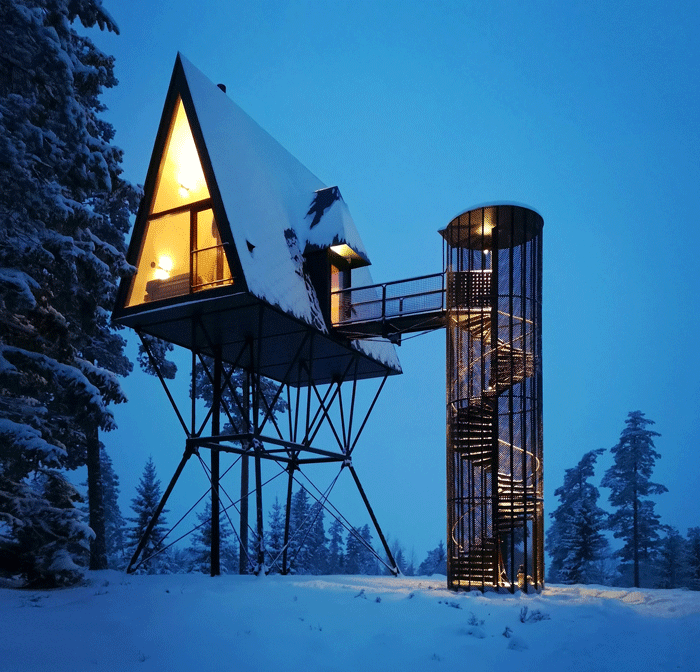
Project Team
Client: PAN-tretopphytter (PAN treetop-cabins) Founders Kristian Rostad & Christine Mowinckel
Architect: Espen Surnevik – professor at The Oslo School of Architecture
Collaborating structural engineer: Finn-Erik Nilsen
Project Details
Project type: The project is cabins which can be rented from www.panhytter.no
Location: The eastern part of Norway, close to the Swedish border, two hours driving north of Oslo. Gjesåsen (place) – Åsnes (local district) – Hedmark (district) – Norway
Site
Project size:There are built two PAN-cabins based on the same drawings but customized to fit specific to the local site and topography. Client considers building two more cabins.
Cabin’s size: Cabins are approximately 40 square meters inside, and have a free height inside of 5,4m, free length inside of 8,4m, and a free width inside 3,7m.
Cabin’s functions
Cabin’s materials: The cabins have a main structure made of steel which



