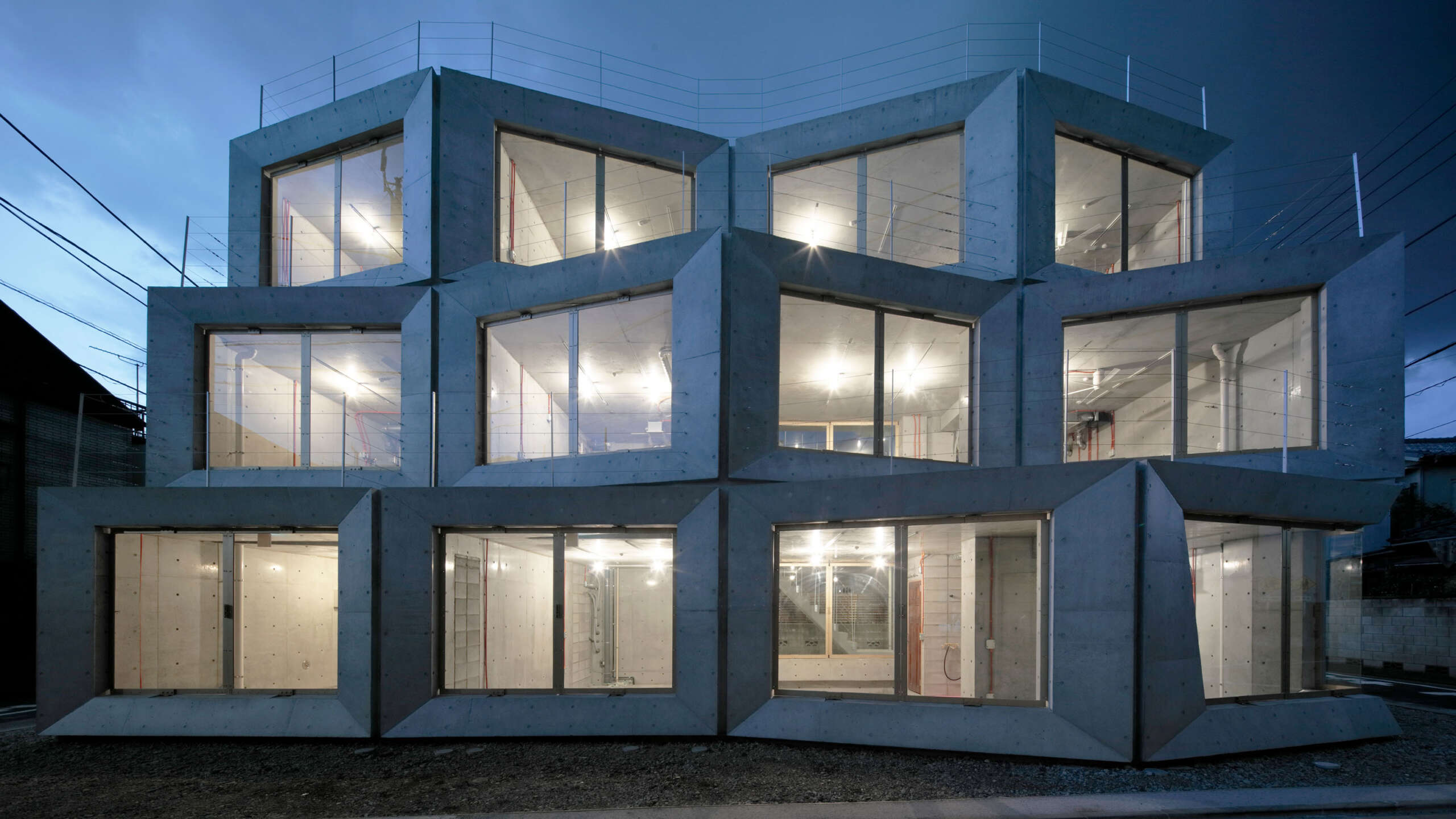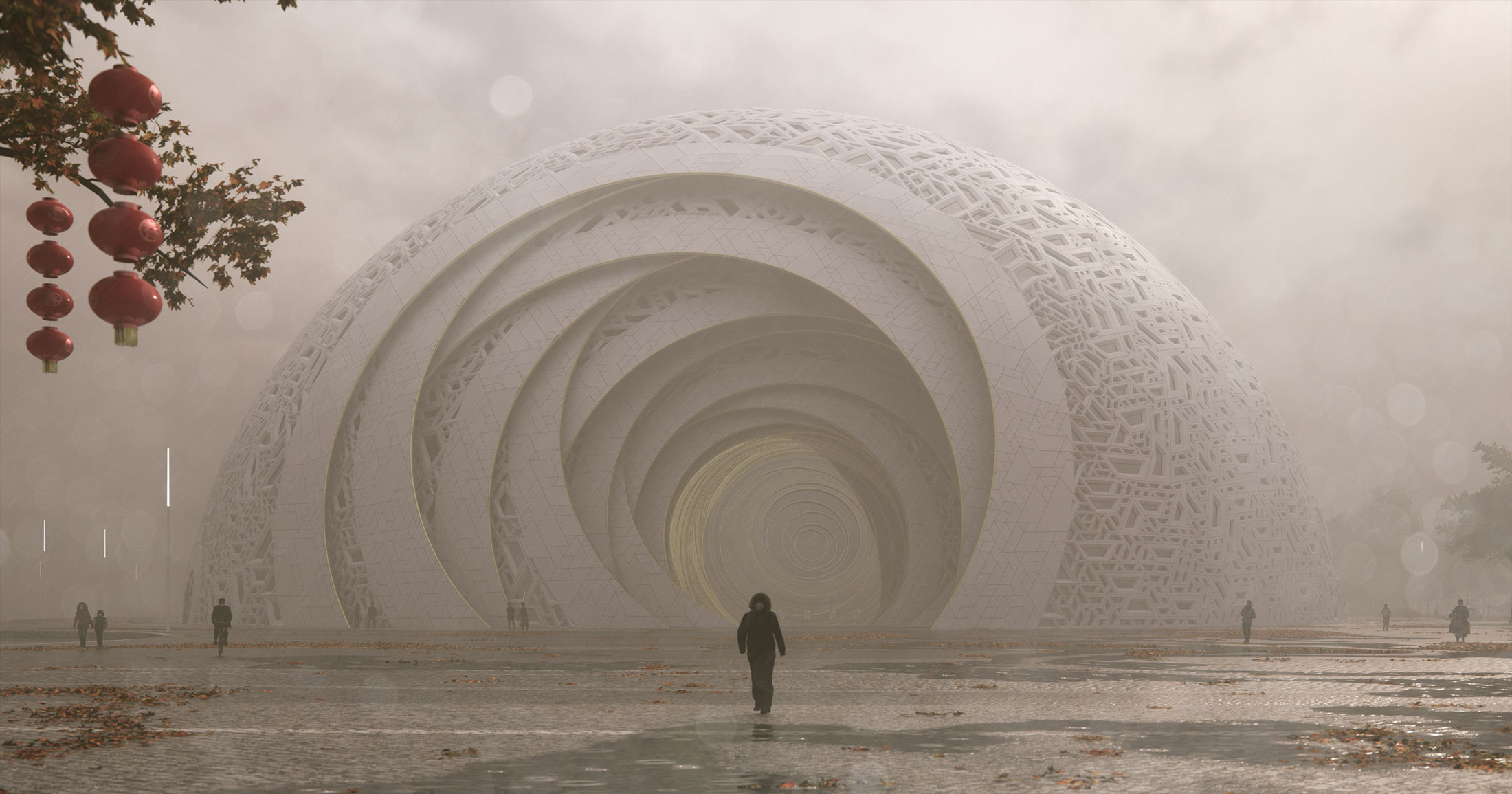Frankfurt, Germany
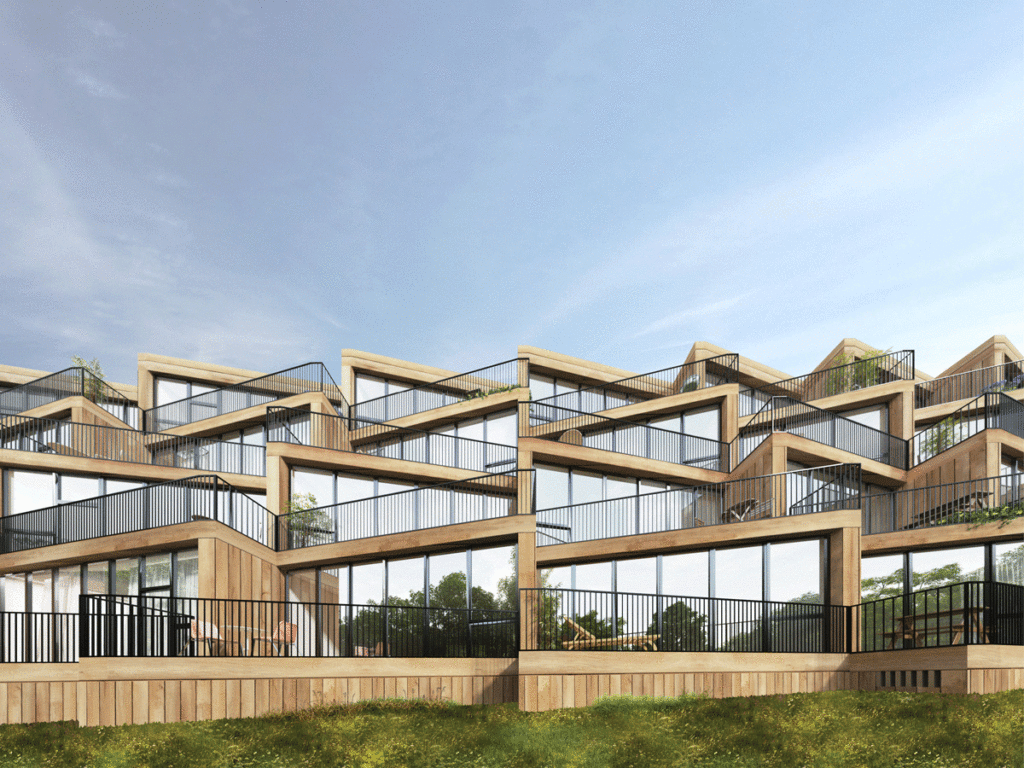
The following description is courtesy of NL Architects.
Accepting a parcel on behalf of your neighbour, looking after their plants, or tending a shared garden – what builds a social environment? How to create a community and a suitable space for it to flourish? How close or distant should neighbours be to get along well? What is the importance of the collective and how much privacy is still needed?
Urban Context
Hilgenfeld is a new settlement in Northern Frankfurt in the vicinity of the Nidda valley known for the modern settlements of Ernst May. Embedded in nature Hilgenfeld is offering a nice view to the Taunus mountains as well as the skyline of Frankfurt’s Business District to the South-West and a view to a wonderful landscape along the river Nidda to the North-East. The site is bordering the North-East edge of the Master Plan designed by »Thomas Schüler Architekten Stadtplaner« benefiting from the view onto the marvelous Nidda Valley.
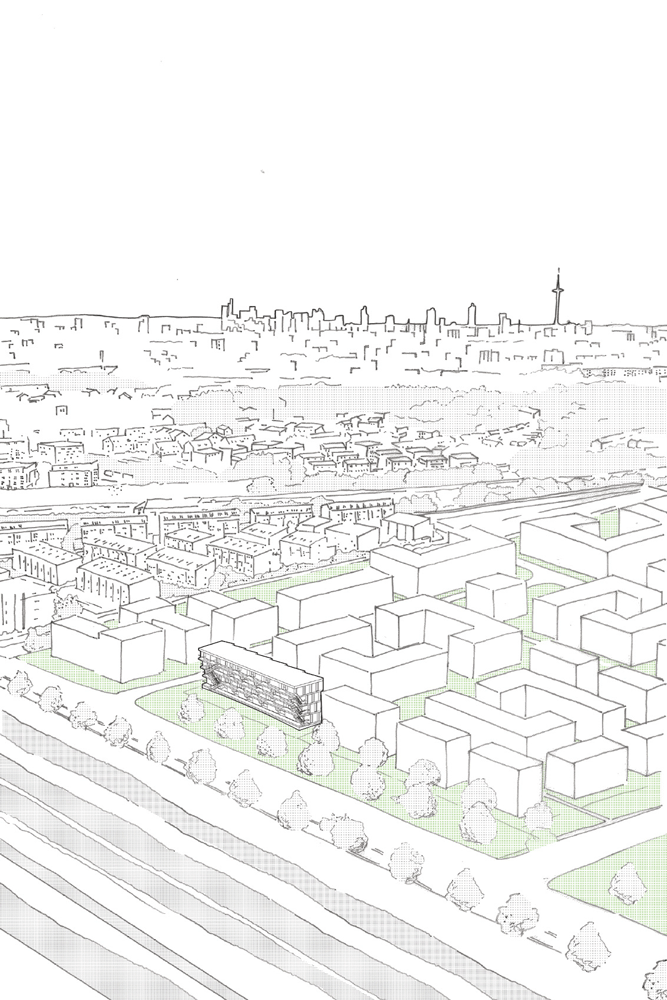
Terrace House takes advantage of this context and its two-sided qualities. The building gently steps back each floor forming a benign silhouette and friendly street profile. At the same time, terraces are created in a natural way oriented to the afternoon sunlight-flooded apartments with balconies on either side, open private balconies on the west and a collective covered gallery access to the east. The jigsaw figure of the balconies miraculously creates a sense of privacy and shelter while at the same time enabling contact between the neighbors. On the east side, the stepped profile ‘embraces’ the street in a friendly gesture.
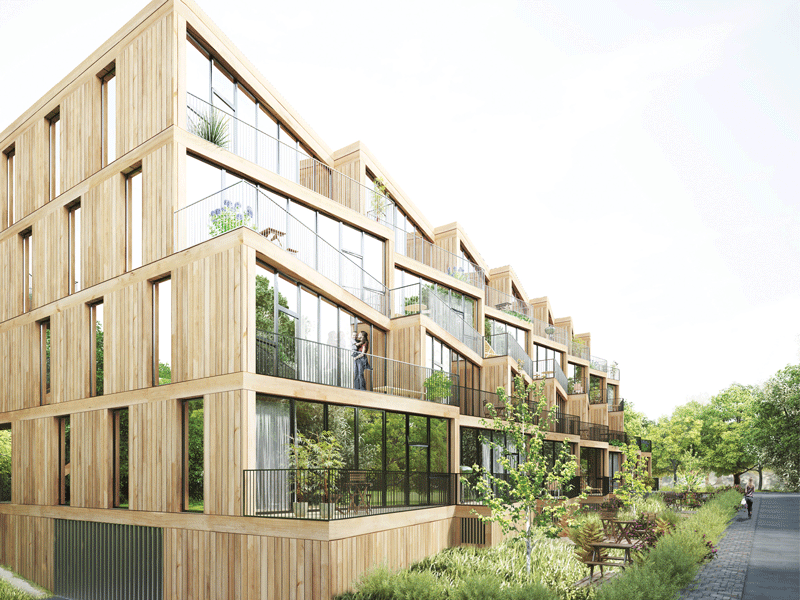
By introducing small nooks in front of each apartment the gallery becomes more than just infrastructure. A small niche comes into being that can be used for many things, for placing plants, parking a stroller or a bench to have your morning coffee, meet your neighbor, or place your shopping bag to look for your keys. A corner window enables a view along the street.
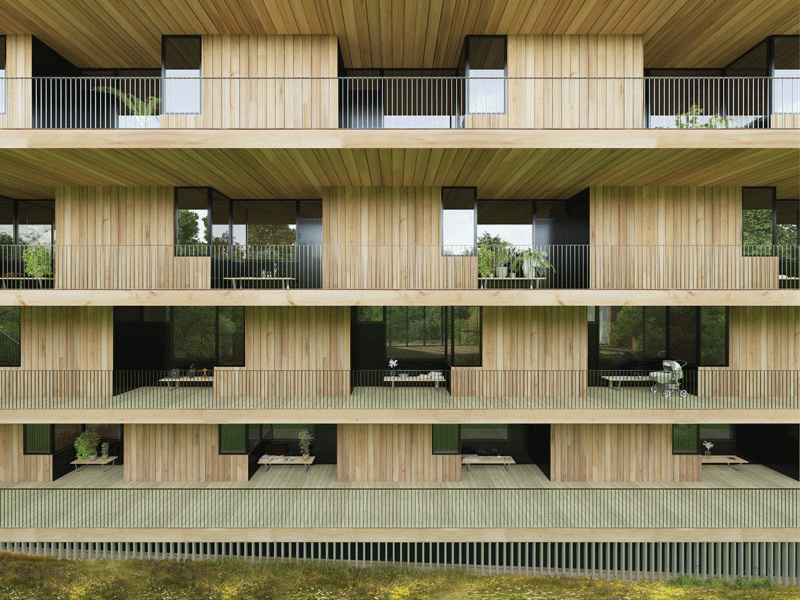
The typology of the Terrace House in the current time frame has great potential. Due to an increased awareness of the natural environment, a growing interest in biodiversity and blessings of being exposed to the elements the appreciation for outdoor space is on the rise. A manifestation of this new relevance is that for the first time real-estate brokers in Amsterdam discover that the same square meter price can be charged for exterior space as for interior space. These suddenly have the same value. Balconies are loved. From ‘outdoor storage space’ they have developed into microcosms of social and recreational space.
Social Condenser
Deck-access is a heavily contested circulation type. But gallery access has advantages. Besides its efficiency and relative affordability, the Laubengang, has great potential as social space, as collective balcony promoting an outdoor space for play, for racing quarter miles on your Kettcar, or trying out new rollerblades. And it allows for two-sided orientation.
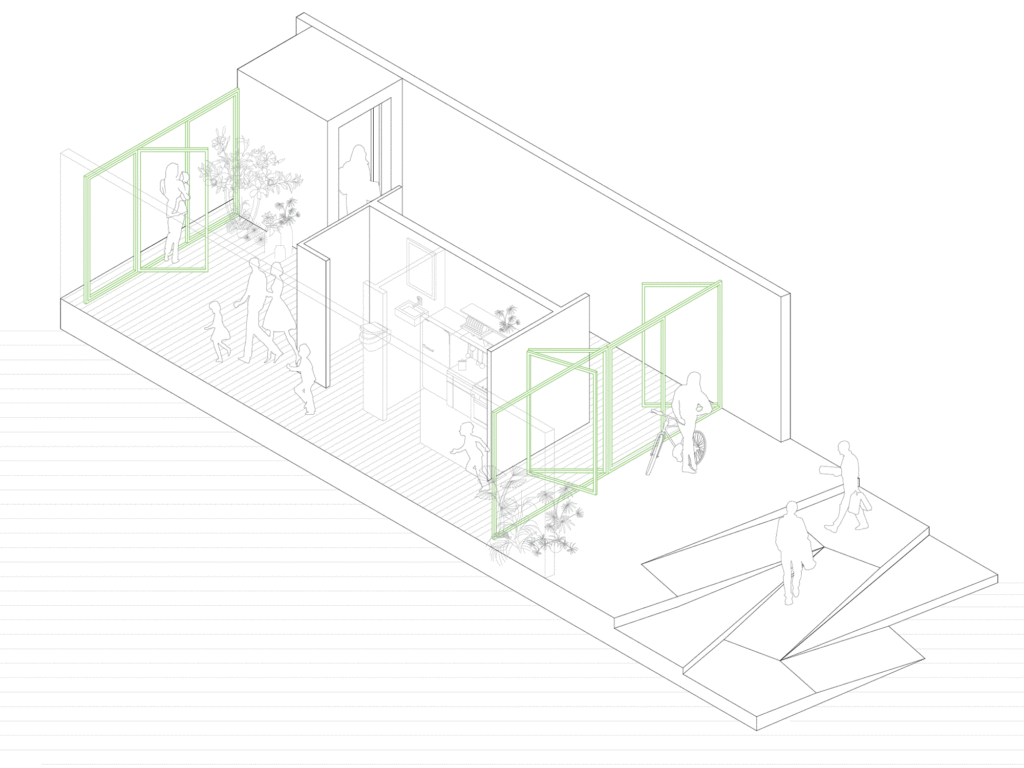
In addition to the Laubengang as an extended usable area of the apartments, the main entry hall of the Terraces House furnishes another extra area for the residents to meet and greet. Inspired by Ernst May’s famous settlement »Römerstadt«, which renders one of the best examples of a modern garden city in Germany, Terrace House grants its entire plot area to the residents to take care of as their common ground – tend the garden, plant and harvest fruit trees, to use it as a playground, or as a space for get-togethers and garden parties.
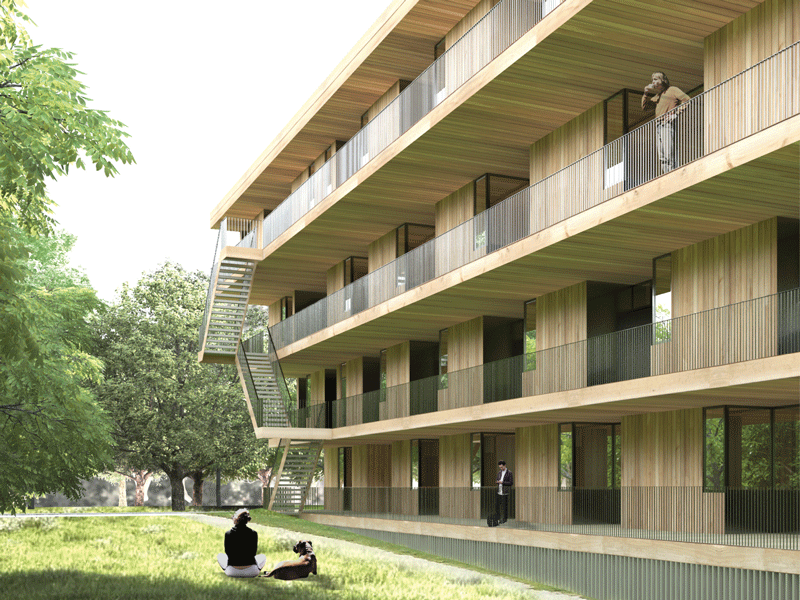
The prototype of the »Gartenlaube« is a hut designed by Margarete Schütte-Lihotzky for the typical German »Schrebergarten«, (allotment garden), catering for a small kitchenette, adequate storage space, and a bench – just enough to serve as a mini-architecture. In loving memory to this »Laube« Terrace House encloses a similar infrastructure in its entry hall including a kitchenette, a bathroom, and some storage space to be equipped for the common garden and playground.
The Apartments
The egalitarian and repetitive character of post-war housing contributed substantially to its affordability. But what constitutes the ideal unit today? How can we accommodate the wide spectrum of apartment types that is required to do justice to the intricate nature of society in an economical way?
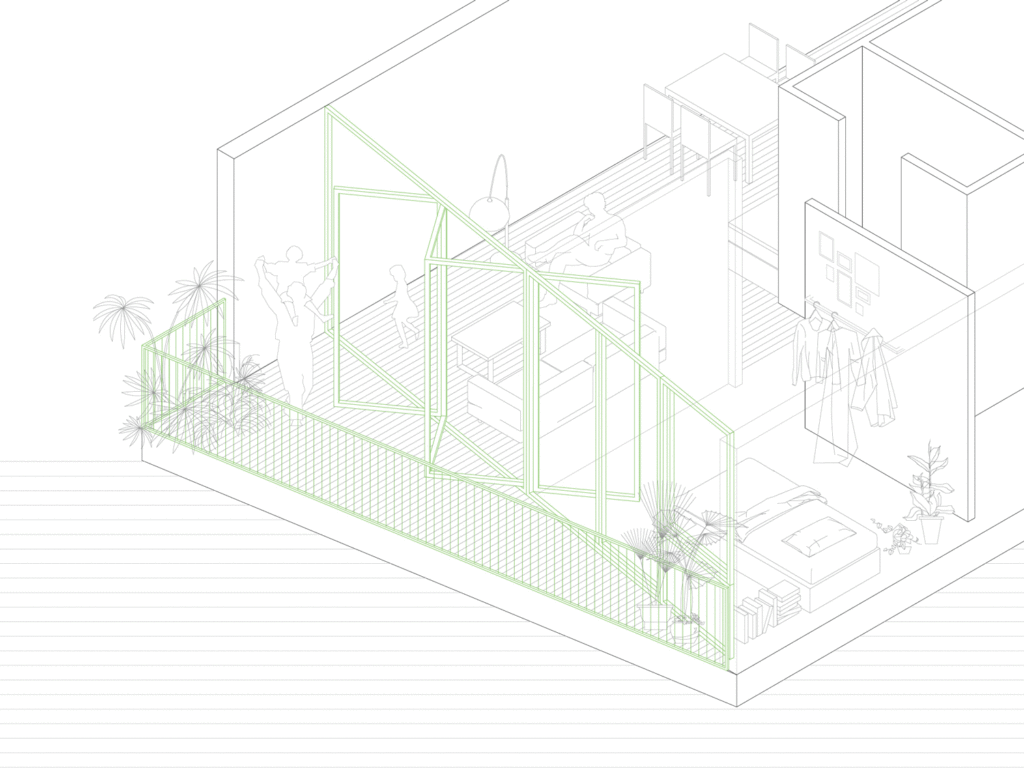
The program asks for a very large degree of variation of the housing units. Many different sizes are desired catering for a wide range of future inhabitants introducing a barrier-poor design for cross-generational and accessible housing. Beautiful, Inclusive. By introducing a building with varying bay widths different apartment types from small to extra large are organized next to each other forming a gradient that accommodates multiple lifestyles.
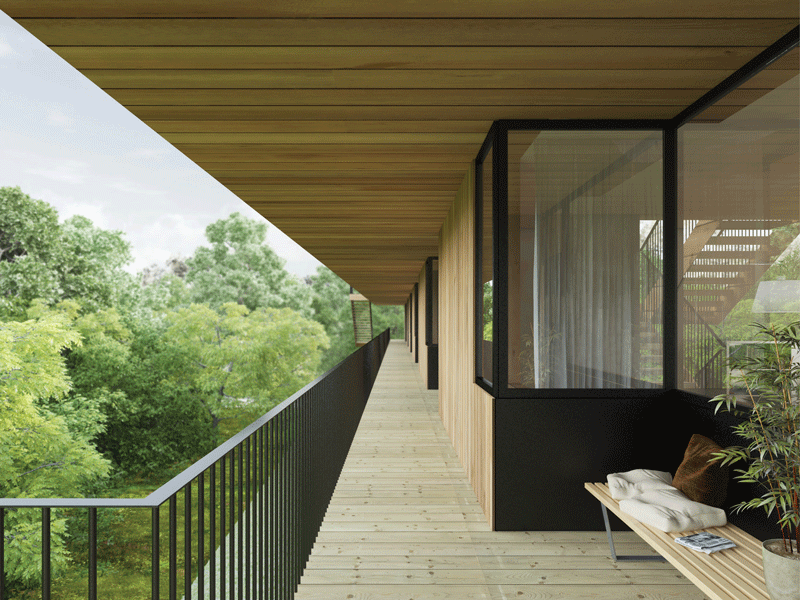
The living area of the apartments is conceived as an open zone arranged from the entry in the east to the terrace in the west as a continuous space. The kitchens and bathrooms are organized around a service shaft in the center of each unit allowing the open and the private zone to be placed on either side of the bay to make alternation possible for each floor. The compact individual rooms endorse generous living areas even for the smallest apartment types.
Construction
Timber is a relatively environmentally friendly building material, renewable, strong, natural and beautiful; the construction contributes to the cost efficiency of the project by introducing prefabricated elements to reduce construction time.
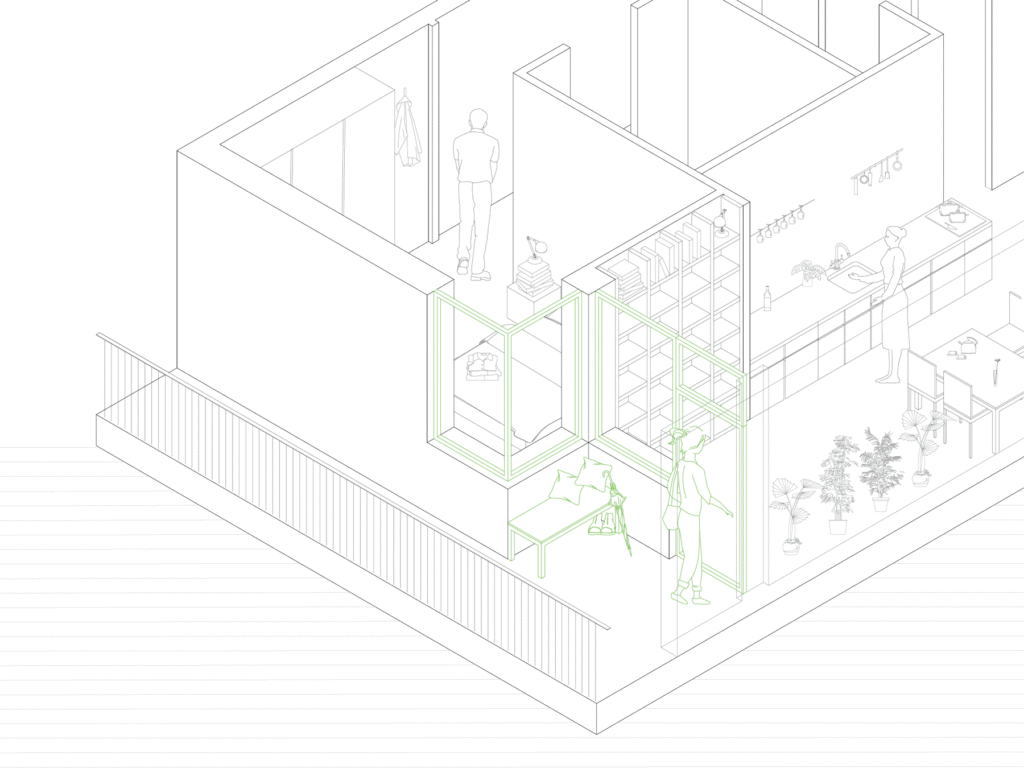
The structural system of the building with an approximate length of 48 meters is designed as a cross-laminated timber construction with a concrete semi-basement. Embedded in a gently sloping site the parking floor is half sunken. The entry to the garage will be at the lowest point of the site for direct access at grade, the main entrance, however, is located at the higher ground to allow more or less direct access.
The axes of the building vary according to the width and size of the apartments in four steps from 4.80 meters to 8.40 meters. The wooden partition walls between the apartments are composed as load-bearing and stabilizing massive shear walls along the axes, the slabs are constructed as a hollow box of wood construction. Both wall and slab panels are prefabricated to perfection in a factory and assembled on-site.
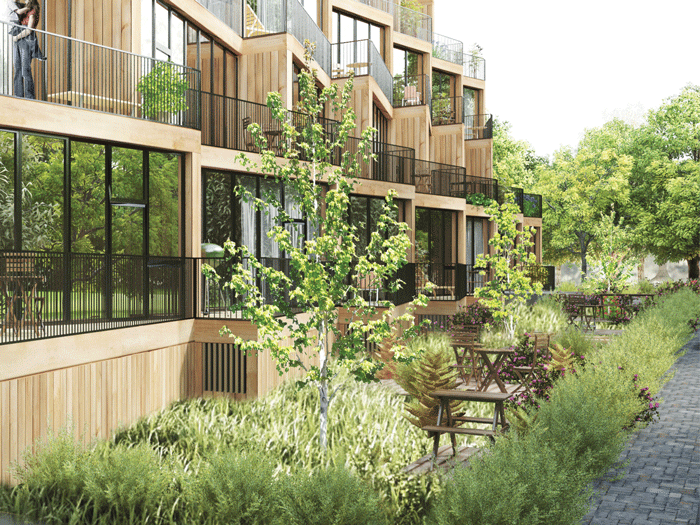
The slab thickness of 30 centimeters spans in a longitudinal direction according to the building axes. The slab thickness will be equal over the range of the different axis-widths for design-engineering reasons, whereas the quality class of the wood will change from bay to bay in order to follow a value-engineering of the project.
The gallery access, the Laubengang, spans parallel to the slabs and connects only structurally avoiding thermal bridges. The landings of the single-flight stairs cantilever from the Laubengang and run parallel to it. The stairs are conceived as the simplest possible connectors making use of the stepping volume in a natural way.
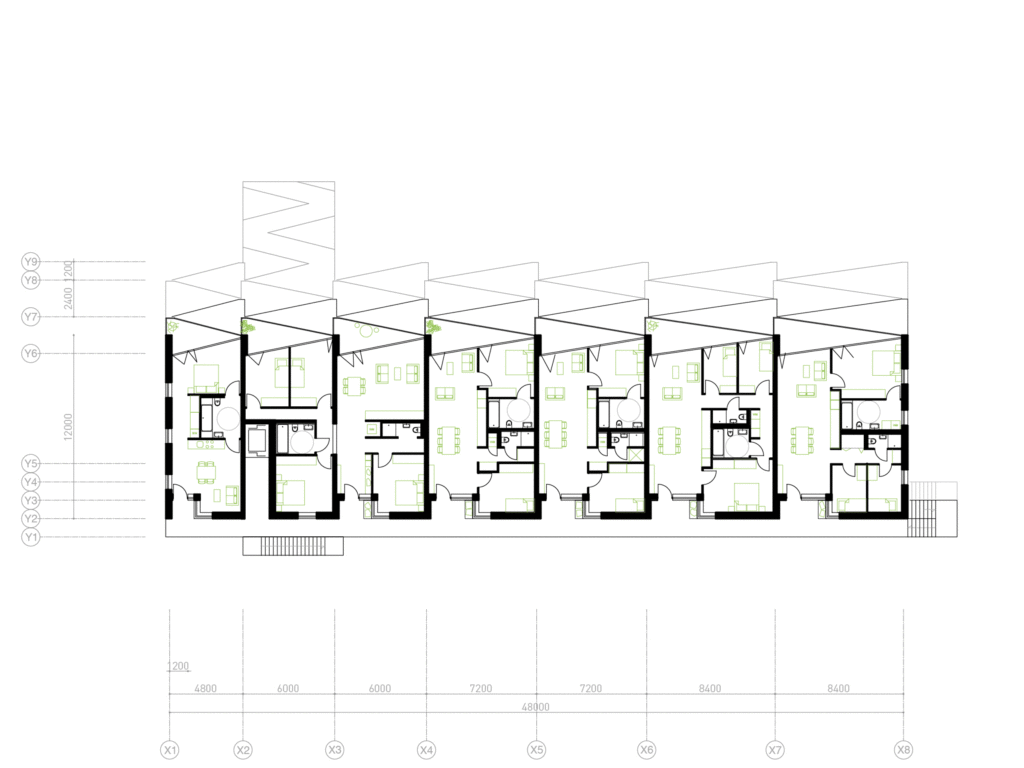
Each floor is set back with an offset of 1.20 meters which adds up to a total of some 4.80 meters from the ground to the third floor. The cantilever moment caused by the offset can safely be carried by the massive sheer walls on each axis. The offset supports a simple construction of the Laubengang in correspondence with the overall structural system.


