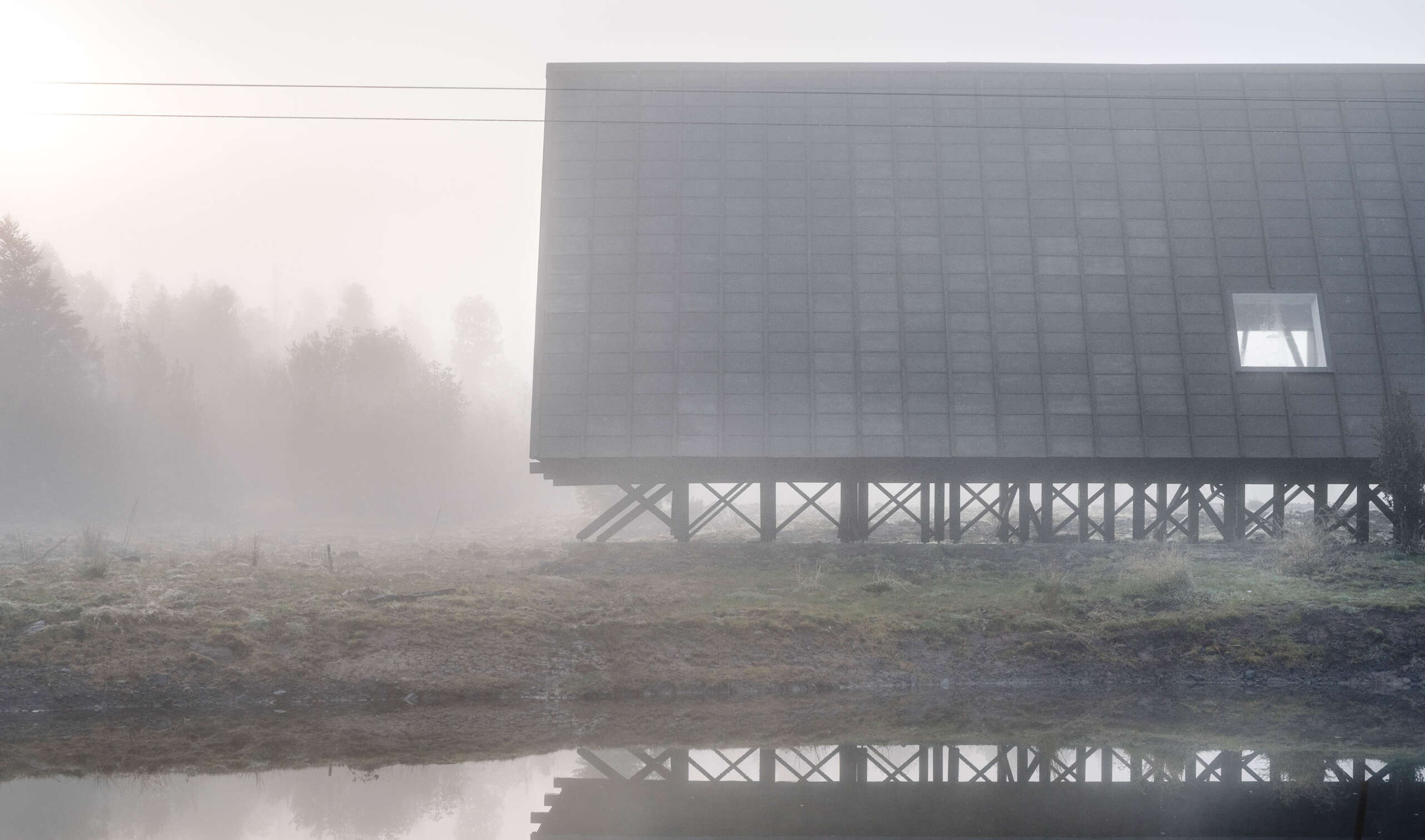New York City, U.S.A.
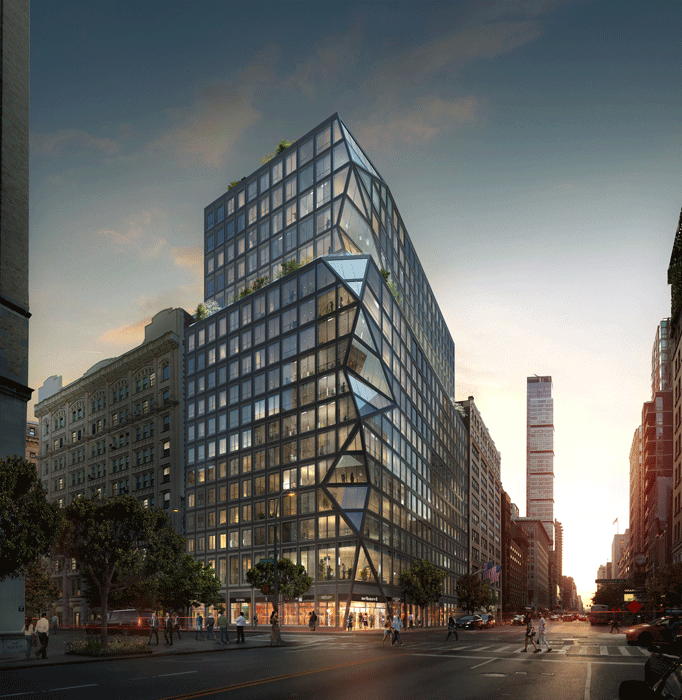
The following description is courtesy of OMA.
121 East 22nd Street is OMA’s first residential complex in Manhattan. The site straddles two separate and distinct neighborhoods: Gramercy Park, a calm oasis formed around a private park and Madison Square, a bustling public space hosting an array of activities and commercial programming.
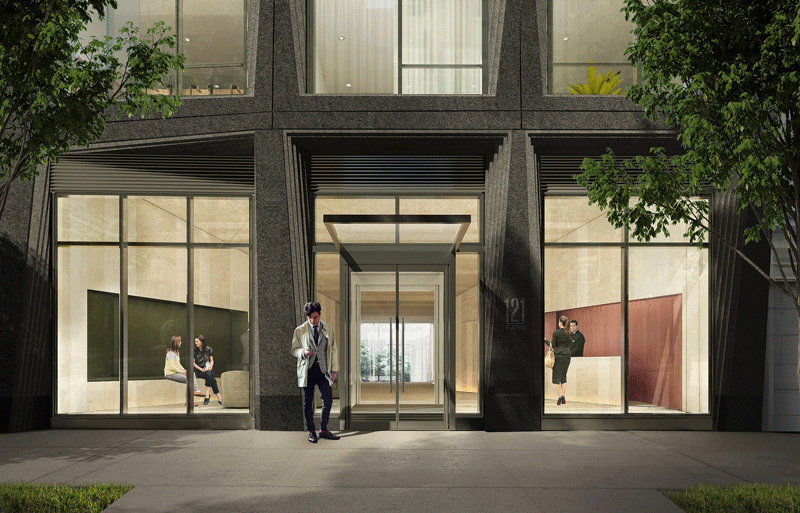
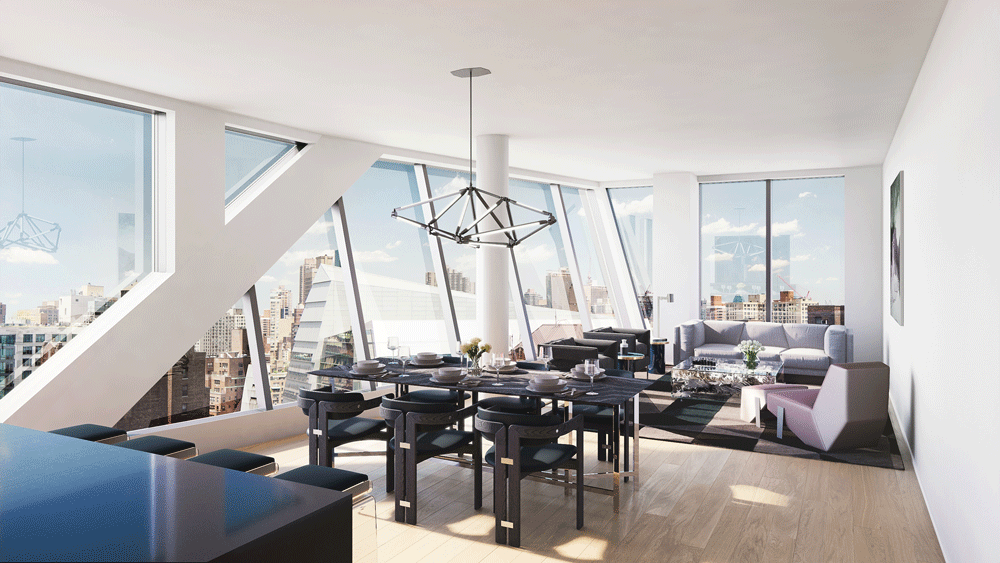
Partner-in-Charge, Shohei Shigematsu commented, “The design responds to the duality of the site’s urban context, where Gramercy Park meets Madison Square and a residential block meets a bustling avenue. The dynamic intersection of these multiple identities is expressed by a three dimensional, prismatic corner on Lexington and East 22nd Street. The interlocking planes introduce a new identity, evoking a cubist collage of multiple neighborhood perspectives while framing unique views to the sky or the lively street below for residences. Punched windows echoing the façade of the tower’s pre-war neighbors seamlessly transition to contemporary, floor-to-ceiling glazed windows, forming a gradient from historic to modern.”
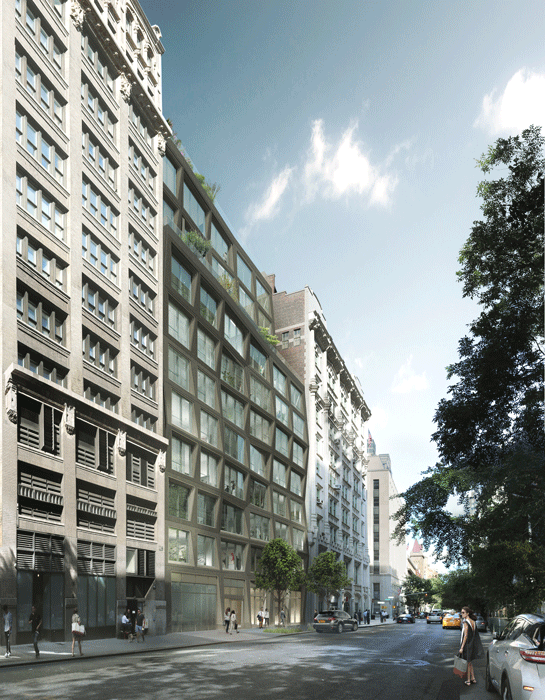
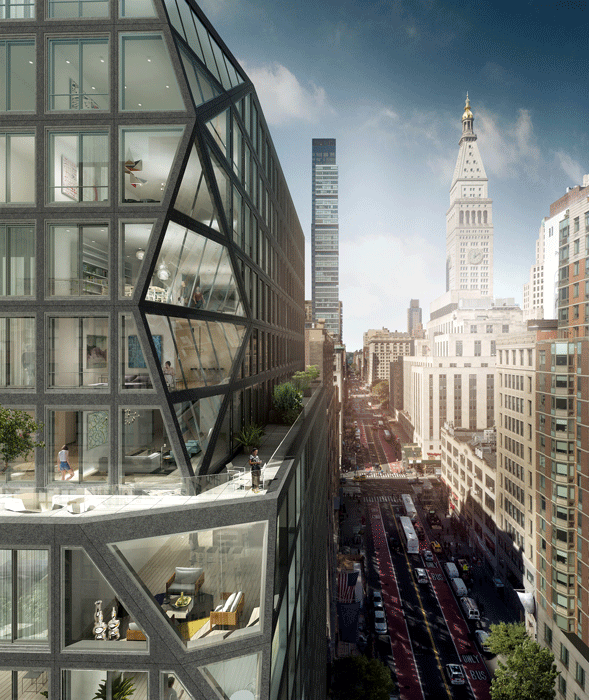
Tucked away from busy streets, an internal courtyard links the complex’s two towers and provides a valley-like oasis. Intimate balconies and terraces overlooking the courtyard provides additional amenities for the complex.
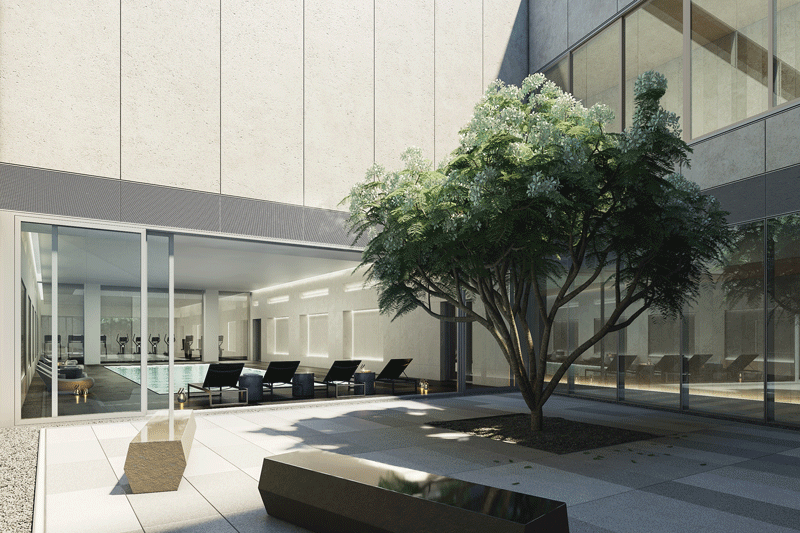
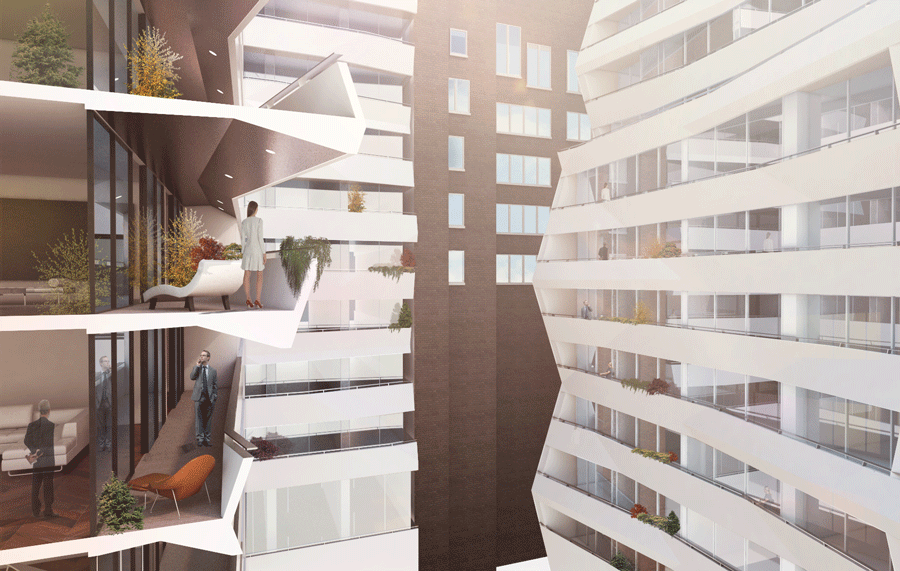
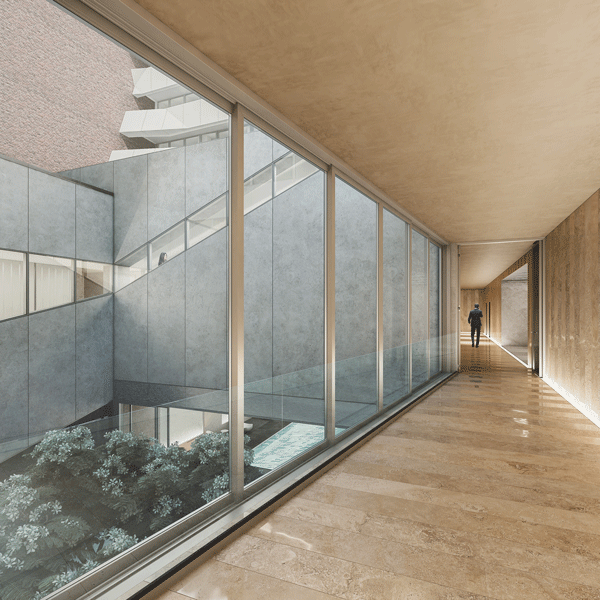
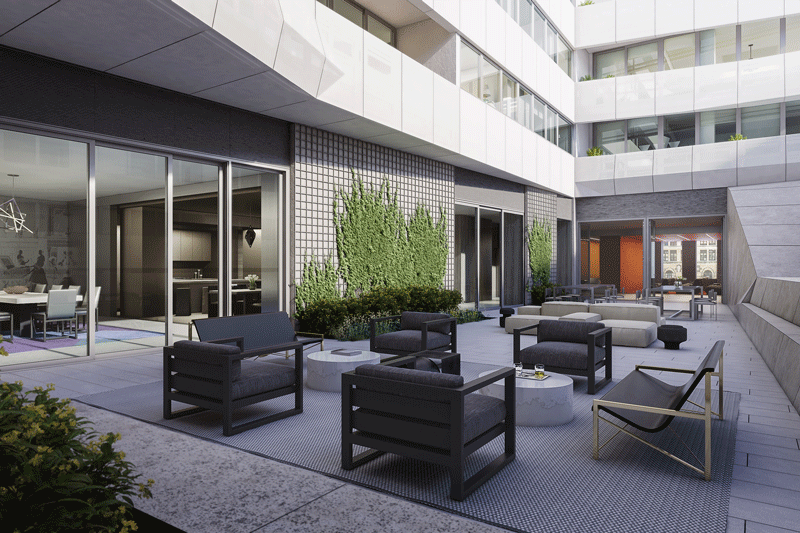
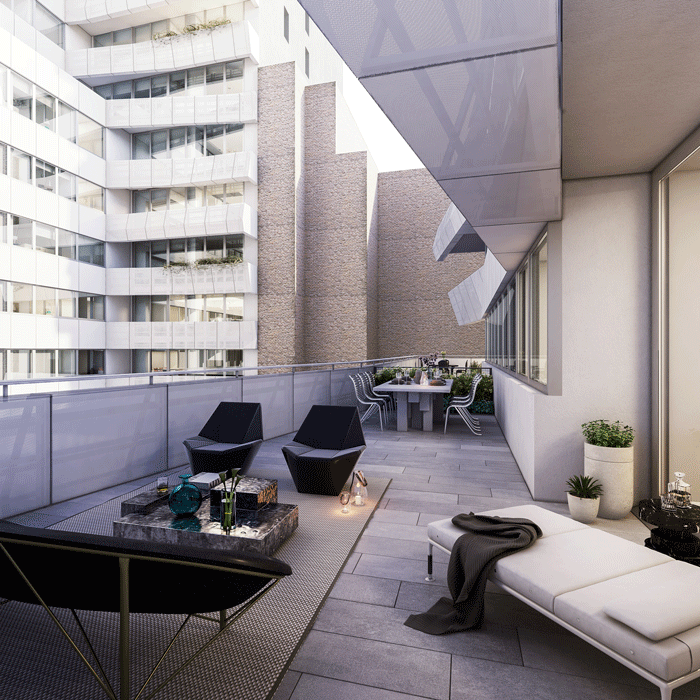
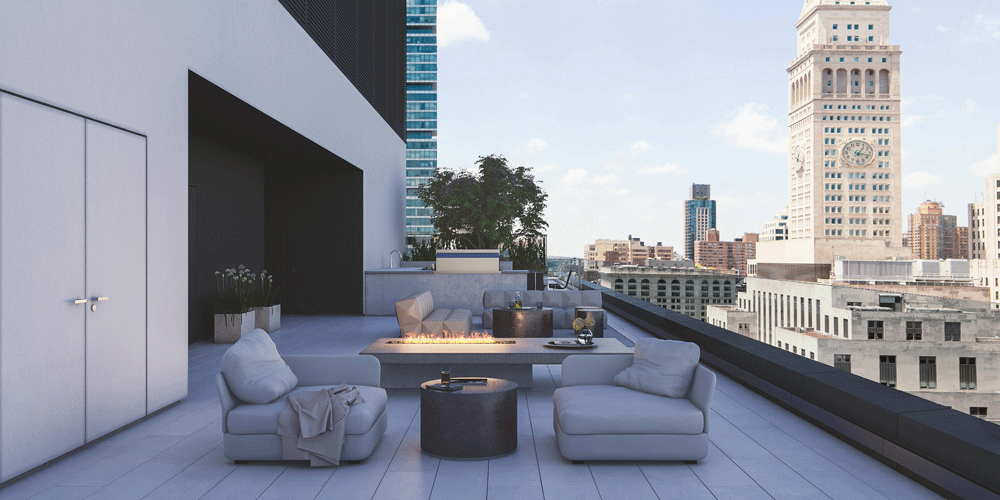
121 East 22nd will offer 133 units total and is scheduled to be completed in Fall 2018.
Project Details
Client: Toll Brothers City Living
Milestones
- Commission: June 2013
- Schematic Design: December 2014
- Design Development: September 2015
- Groundbreaking: March 2016
- Topping Out: May 2017
- Anticipated Completion: 2018
Program: 237,522 sf Residential Units (133 total) 10,606 sf Amenities: Pool, Gym, Lounge, Outdoor Terrace, Dining, Children’s Room, Game Room Height: Tower 1/ 18 Floors – 237 feet Tower 2/ 12 Floors – 164 feet
Team
Lead Architect: OMA
Partner in Charge: Shohei Shigematsu
Concept – Design Development: Yolanda do Campo, Lawrence Siu, Sunggi Park, Daniel Quesada Lombo, Jackie Woon Bae, Juan Lopez, Jorge Simelio, Andrea Zalewski, Nathalie Camacho, Leen Katrib, Nils Sanderson, Carly Dean, Nicholas Solakian
Construction Documentation – Construction Administration: Yolanda do Campo, Darby Foreman, Marki Becker, Nils Sanderson, Andrea Zalewski
Executive Architect: SLCE Architects, LLP
Interior Architect: Incorporated Architecture & Design, PLLC
Construction Management: CM&A
Structural Engineer: WSP
MEP/ FP Engineer: Edwards & Zuck, PE
Façade Engineer: Gilsanz, Murray, Steficek, LLP
Zoning: Development Consulting Services
Pool Consultant: Bradford Products
Acoustic Engineer: AKRF, Inc
Landscape: LDGN Landscape Architects
Lighting Consultant: Ventresca Design
Parking Consultant: Klaus Parking
Renderings: By-Encore



