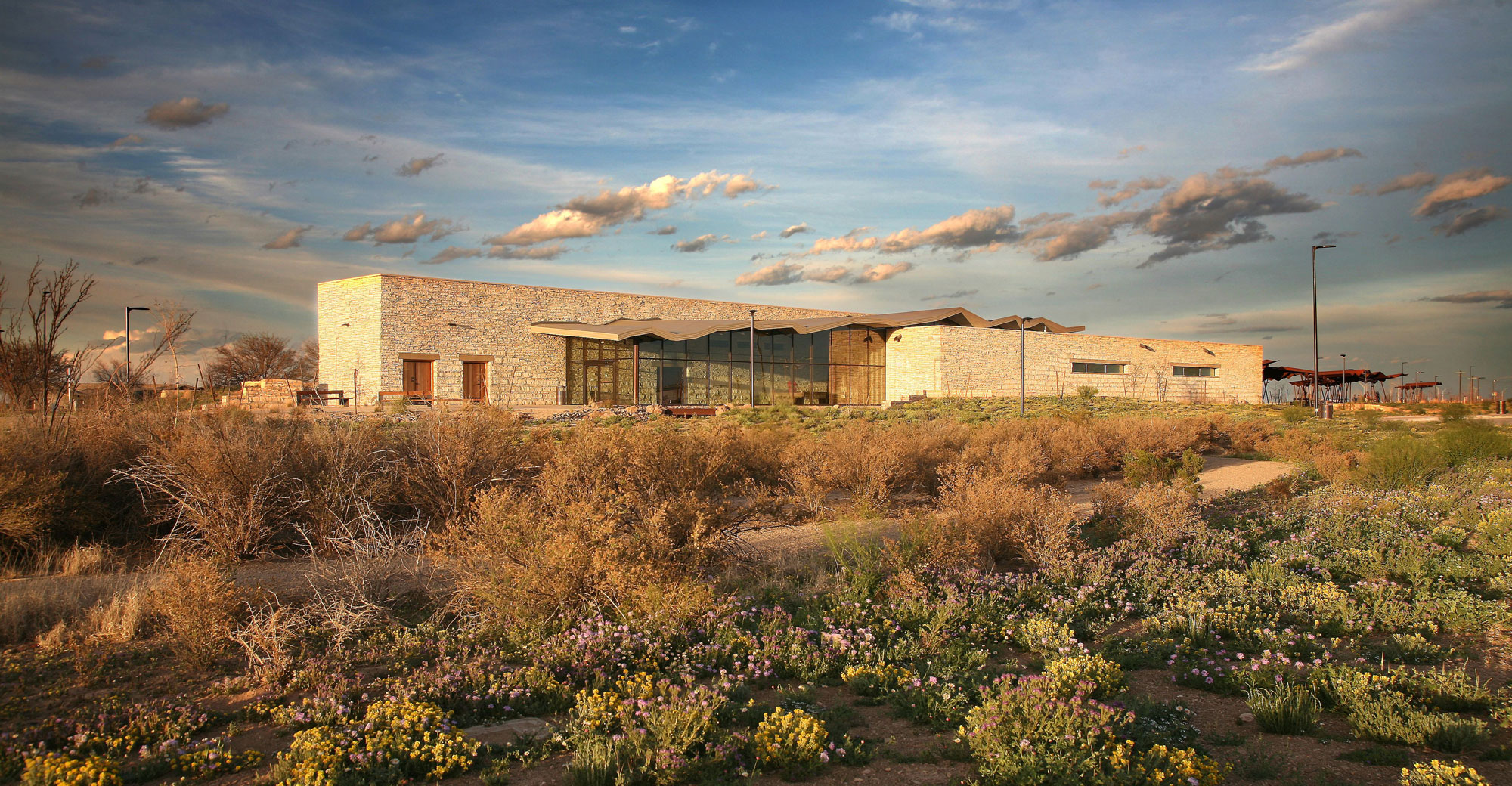Caizhai Village, Zhejiang Province, China
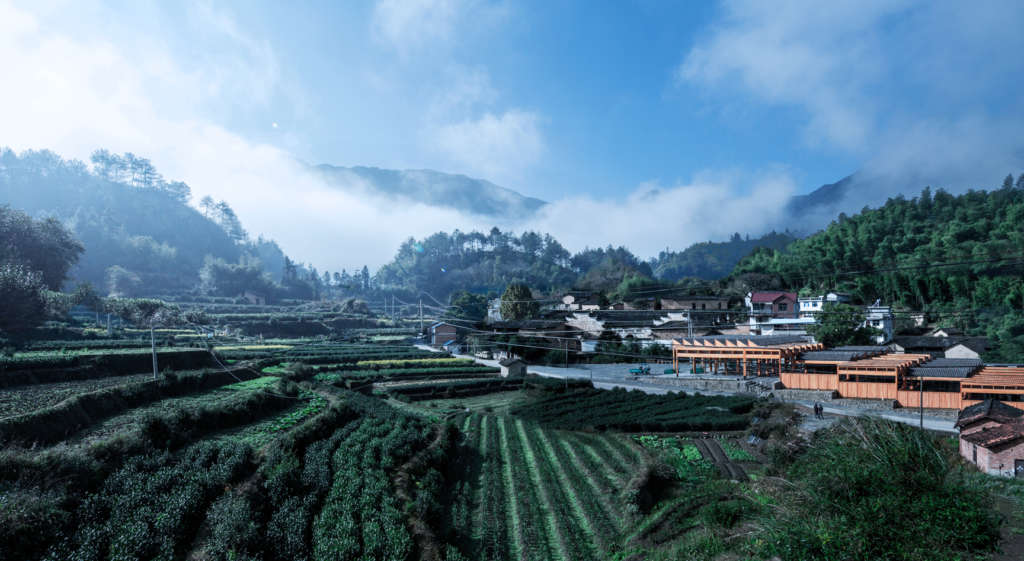
The following description is courtesy of DnA_Design and Architecture.
Caizhai Village is a traditional mountain village built along both banks of a river over the past two hundred years. The village has always been known for its best tofu production in the county region. But the products from the traditional family workshops could not fit into current food certificate standards to be able to sell in supermarket.
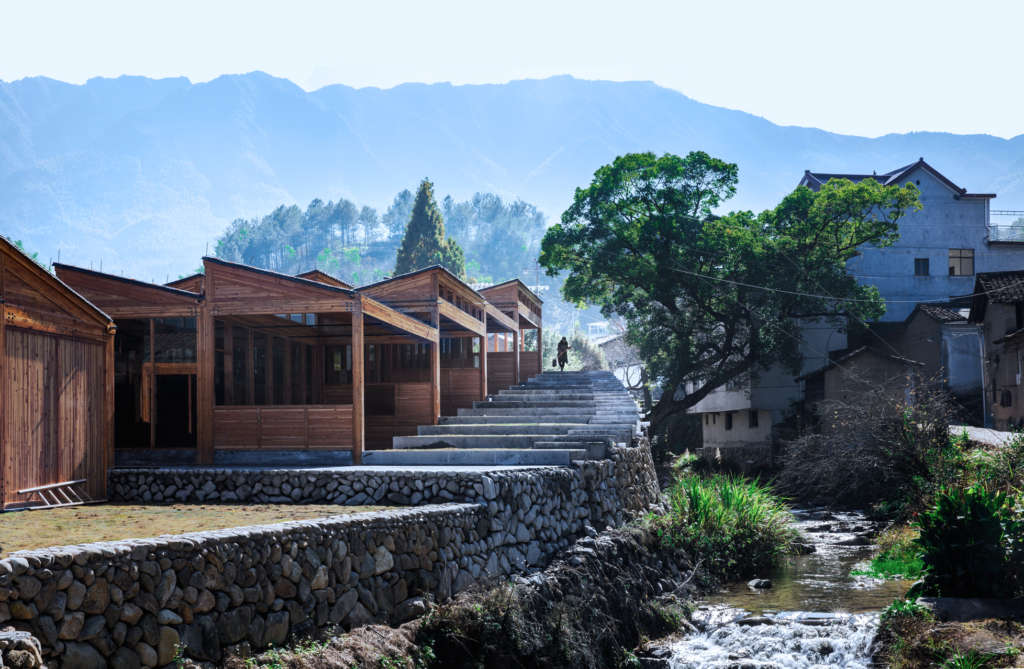
A new factory is programmed on a linear slope following the river by the village entrance, as a village collective economic entity on both on soybean supply and a villager union on tofu products, to upgrade the traditional tofu production. The villager union operates the factory to engage family workshops as shareholders of this collective economic entity. In this way, the villagers are the immediate beneficiary and many farmers join the unions as well.
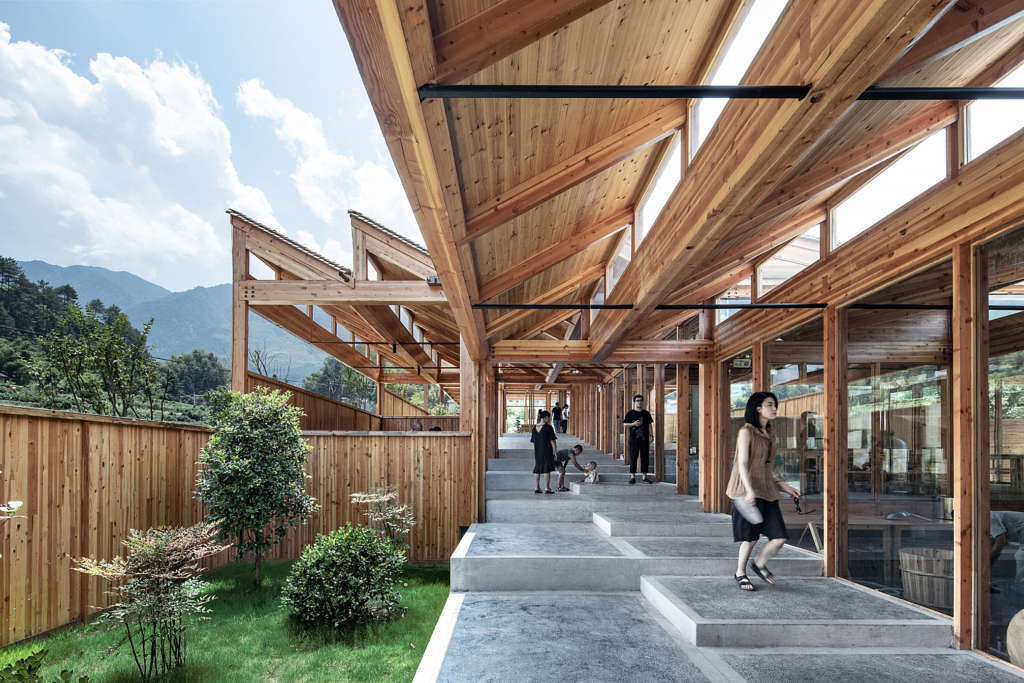
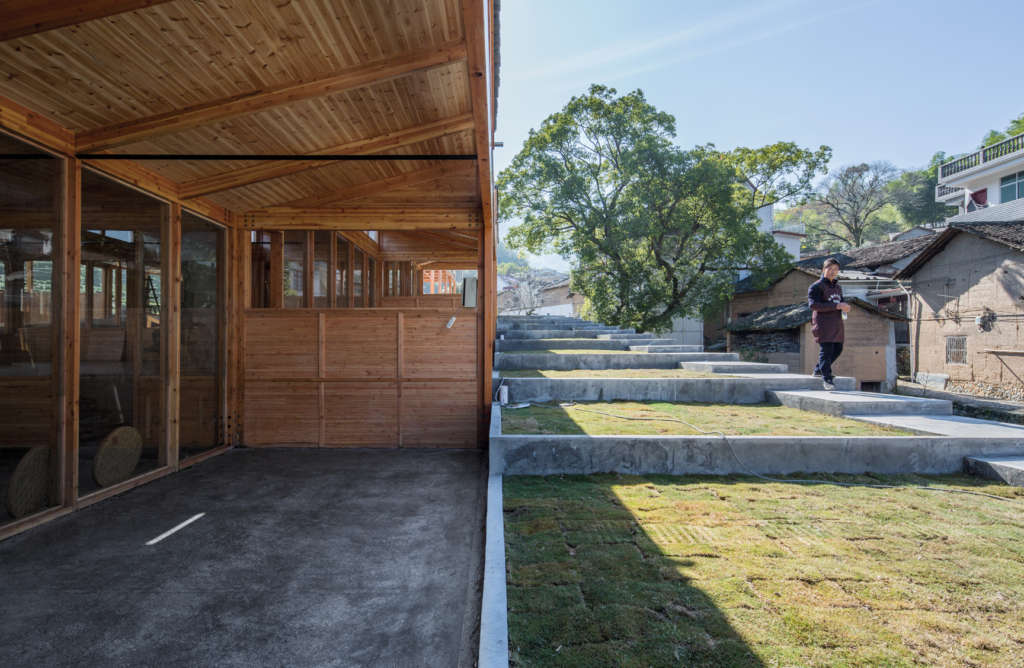
The building volume is spreading along the slope by six production functions: preparation room, grinding compartment, boiling compartment, deep-frying compartment, drying compartment, and tasting hall.
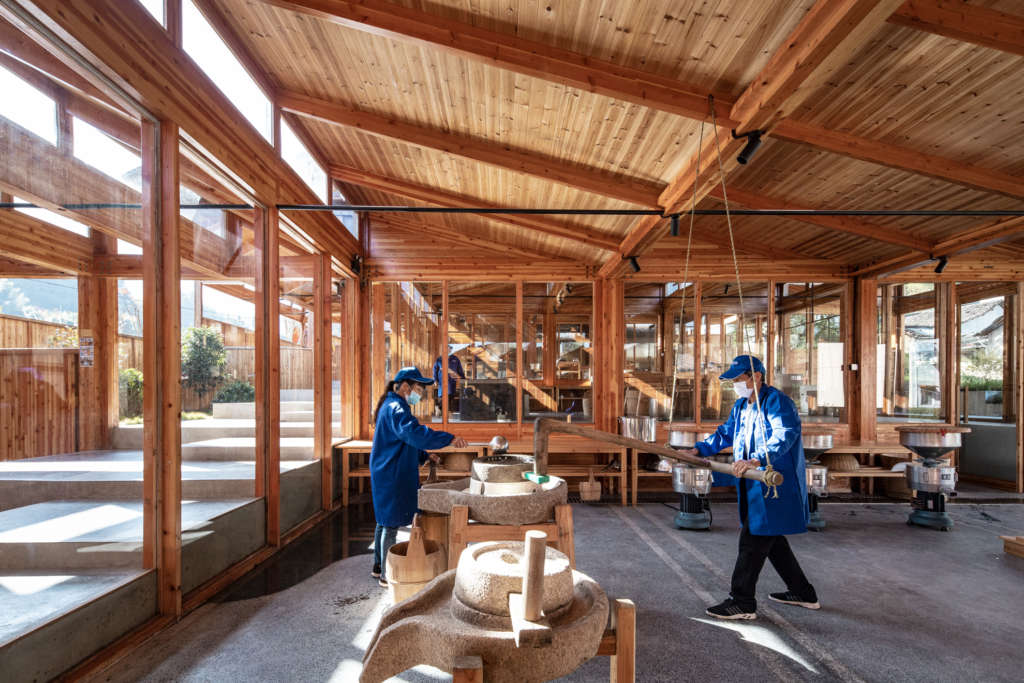
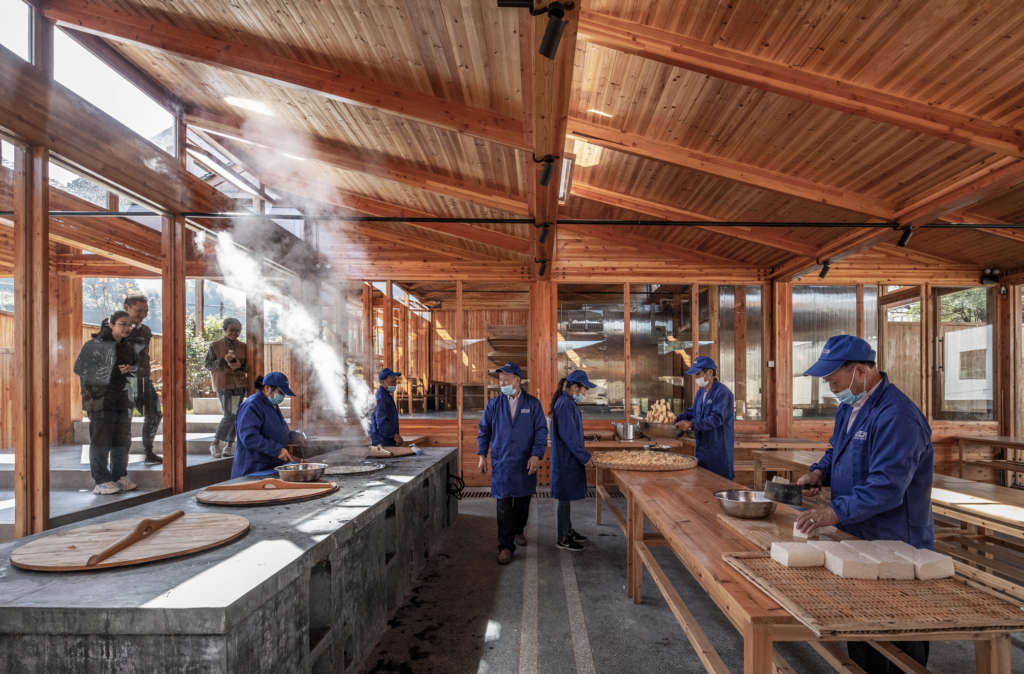
All the production spaces are designed and equipped to upgrade traditional tofu products fitting with food certificate requirements. This will allow the tofu products to sell in city supermarkets and to increase the village economic revenue.
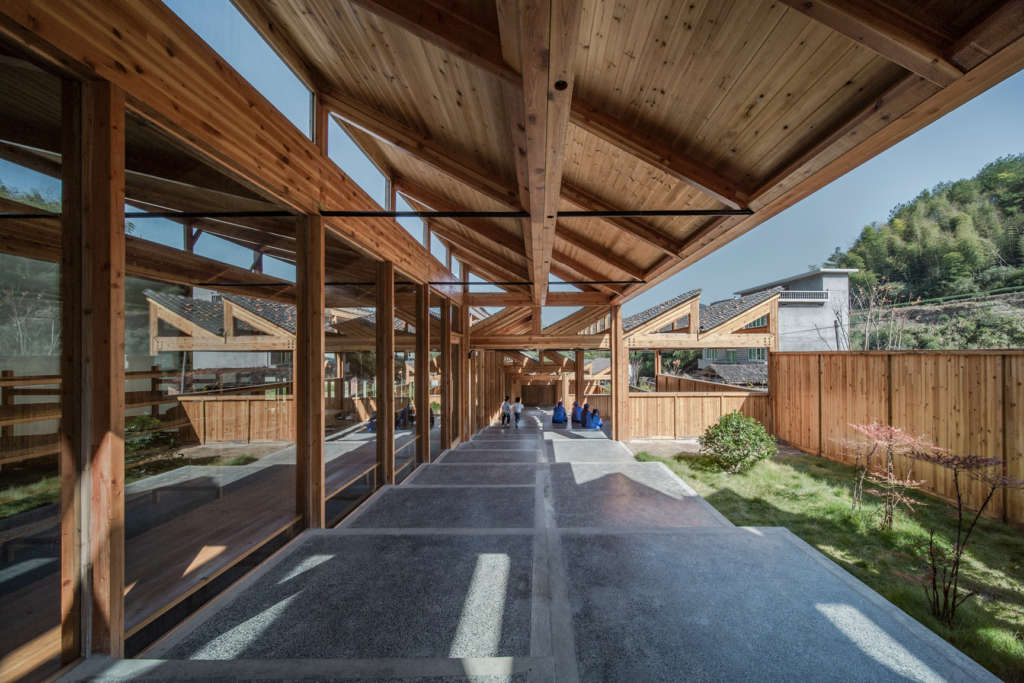
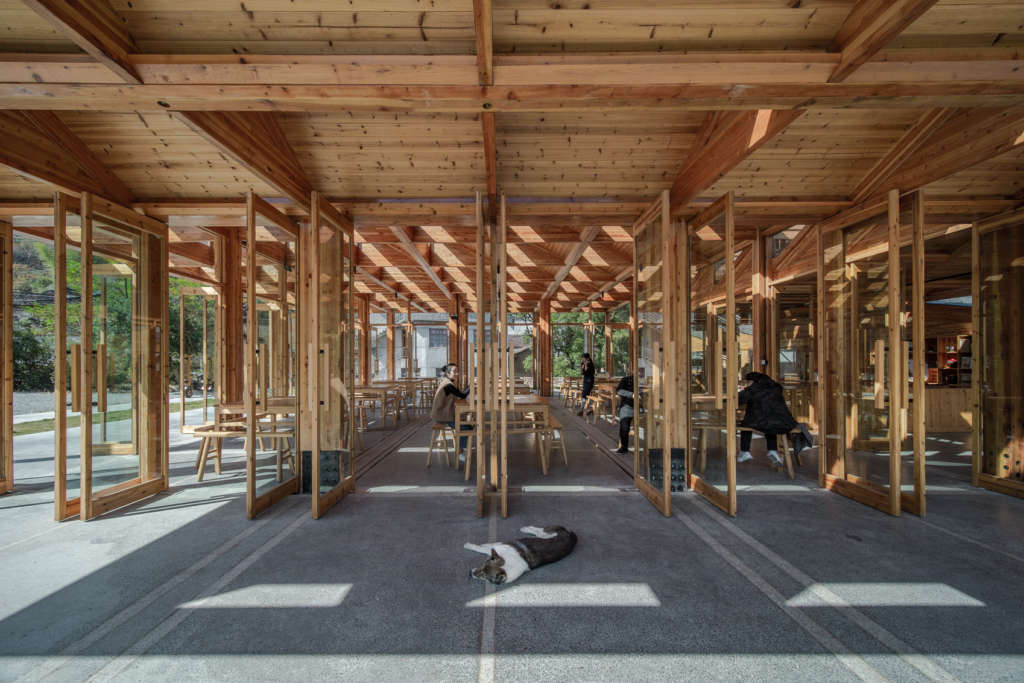
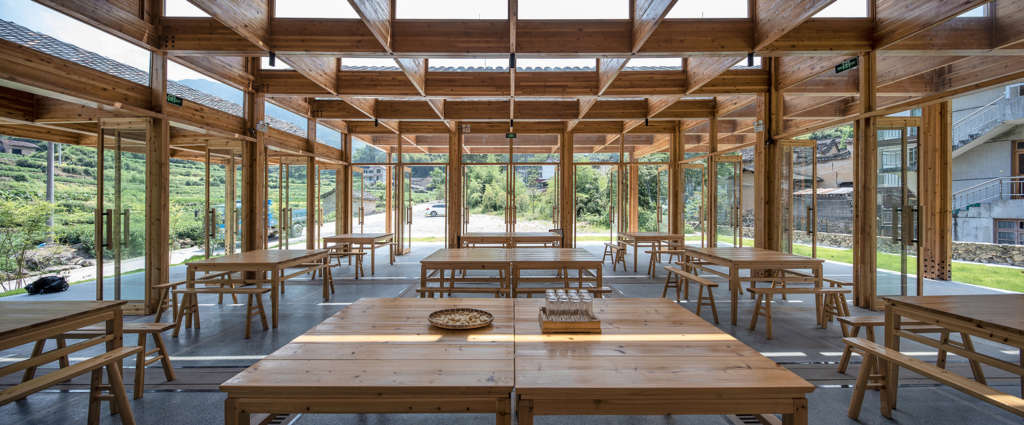
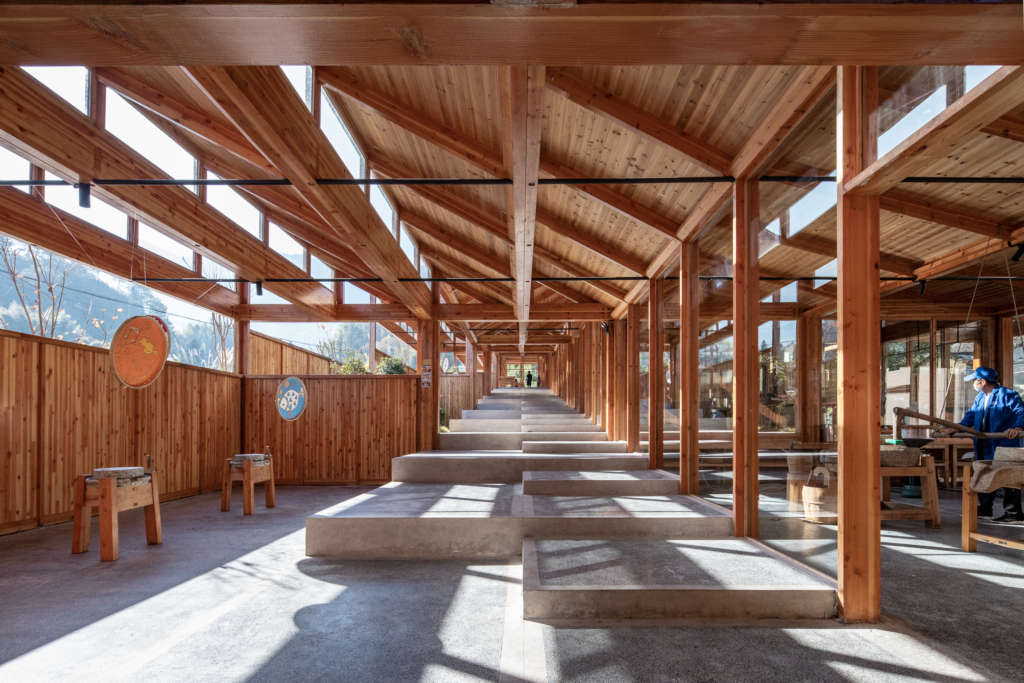
A covered walkway for visitors takes the steps up to observe the traditional tofu making process in sequence, and finally arrive at the tasting hall facing an open plaza to the south and the historical village fabric across the river. Assembly timber structure system is applied to the building as a modern production factory and also creates a dialogue with the vernacular “tenon & mortis” wooden structure in old farm houses in the village.
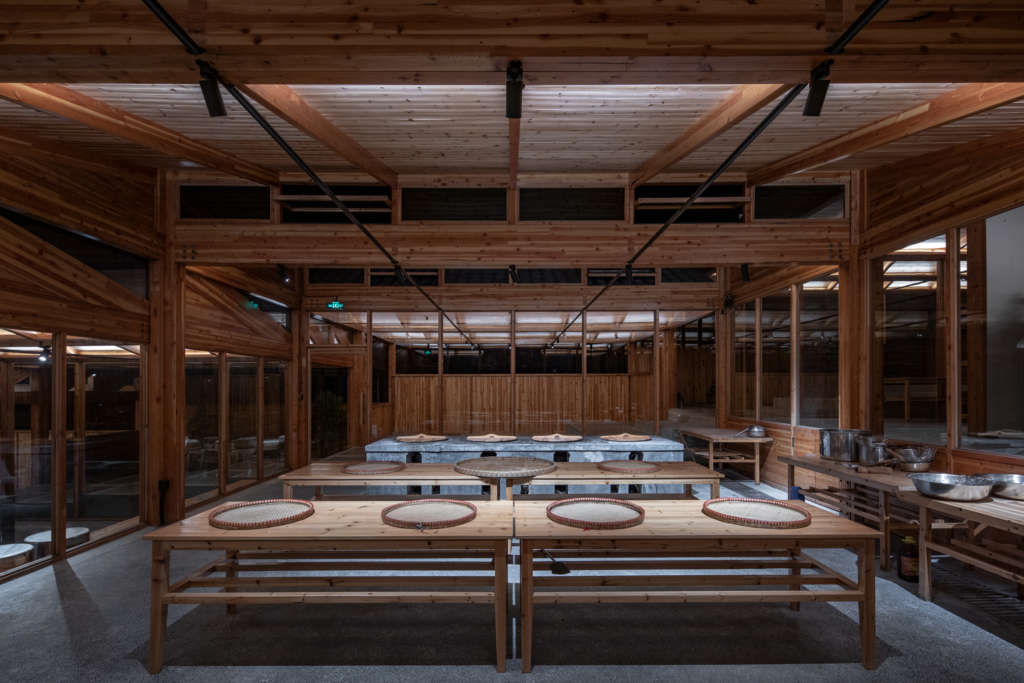
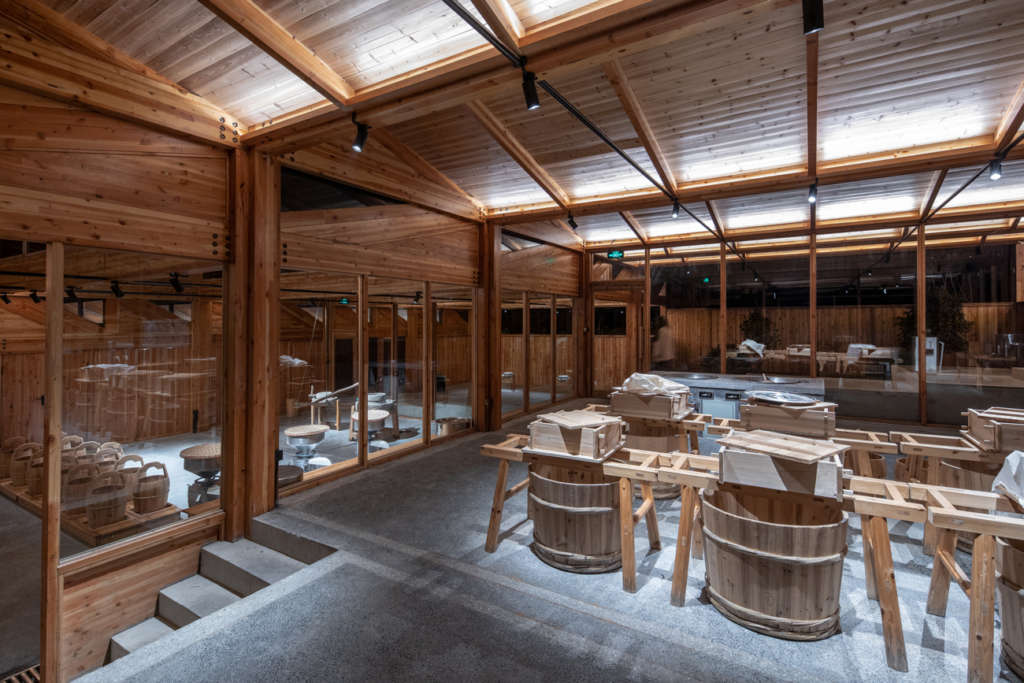
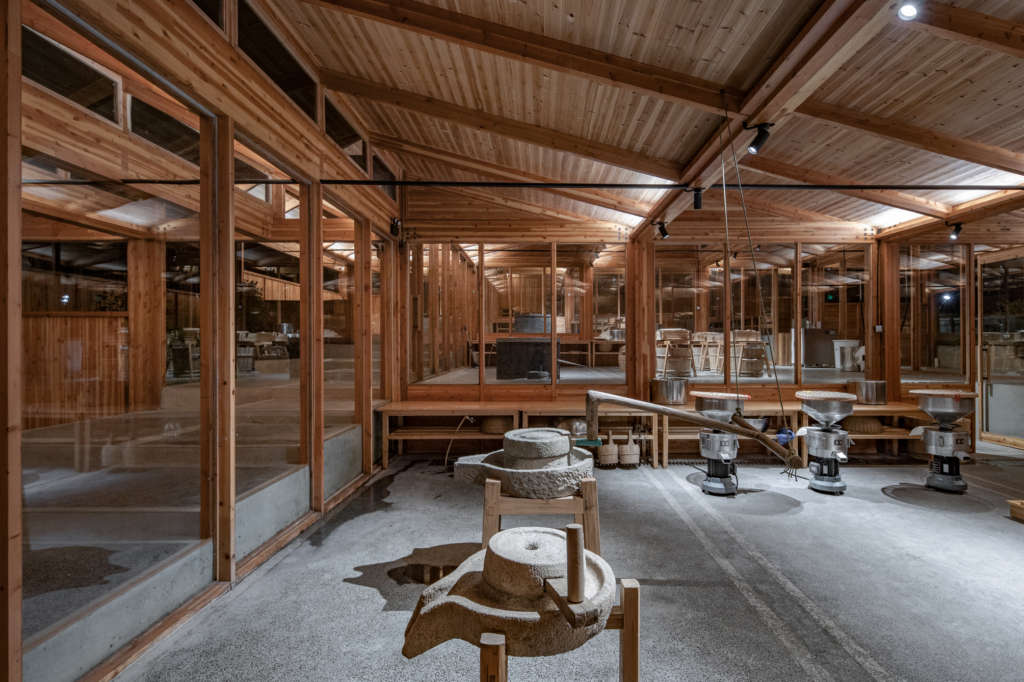
The factory is both production and exhibition space of traditional heritage for Caizhai village, and has already welcomed groups of primary school students to experience traditional tofu making.
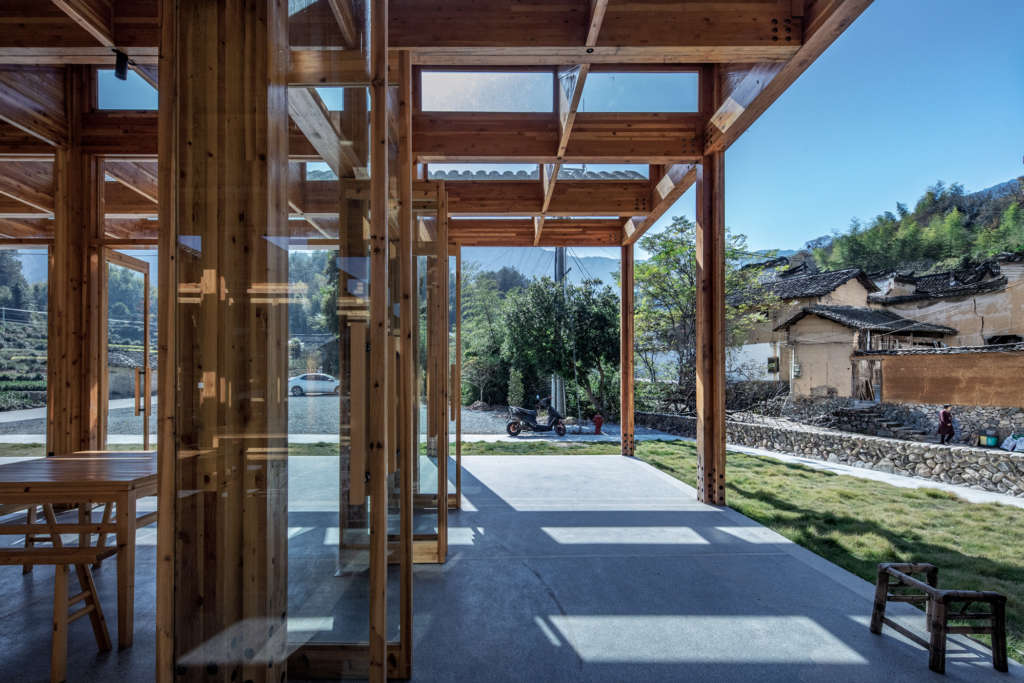
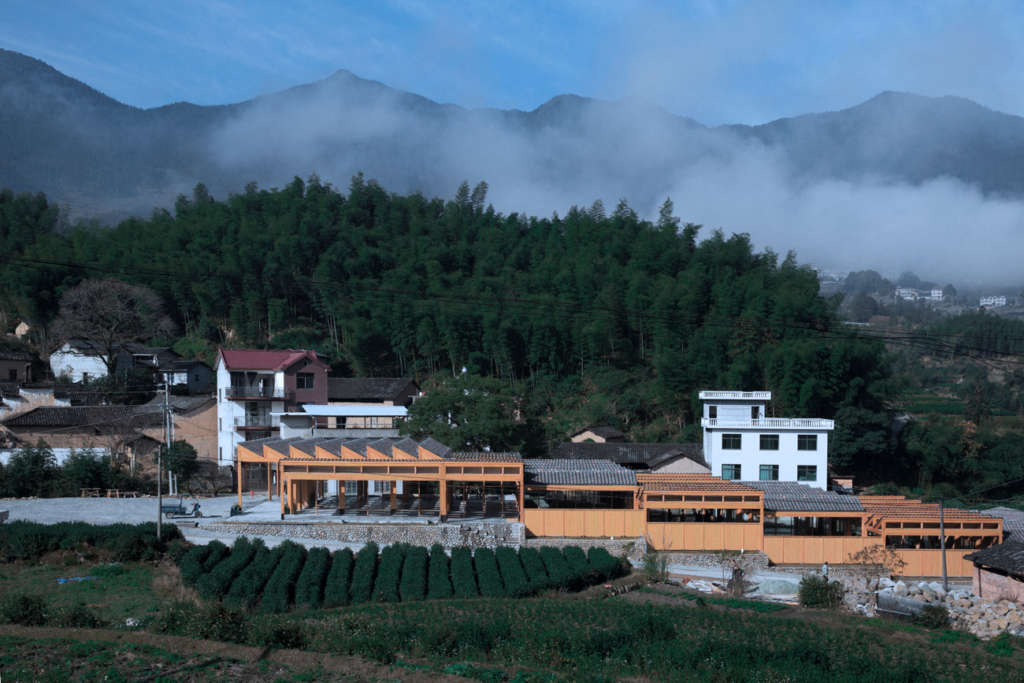
Project Details
- Project Name: Tofu Factory
- Location: Caizhai Village, Dadongba Town, Songyang County, Lishui, Zhejiang Province, China
- Program: Workshop
- Client: Economic Cooperation Limited of Caizhai Village, Dadongba Town, Songyang County
- Architecture Design: DnA_ Design and Architecture
- Principle Architect: Xu Tiantian
- Lighting Design: Zhang Xin Studio, Architecture Department of Tsinghua University
- Structure System: Assembly Timber Structure
- Gross Floor Area: 1211 m2
- Building Foot Print: 1211 m2
- Design Period: 2017.08-2017.12
- Construction Period: 2018.01-2018.12
- Photographer: Wang Ziling, Jiang Xiaodong




