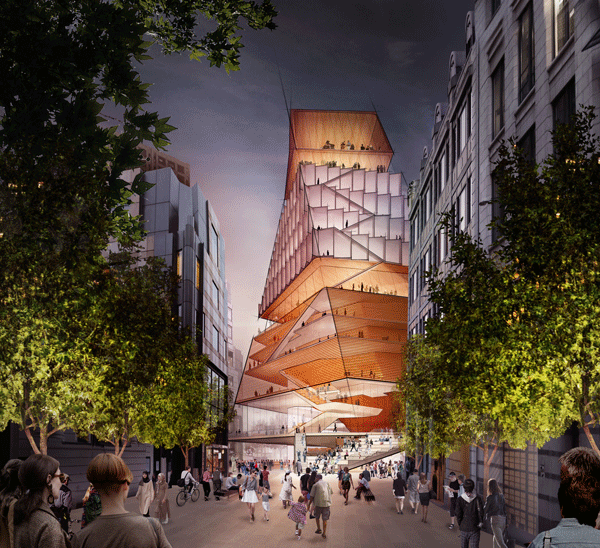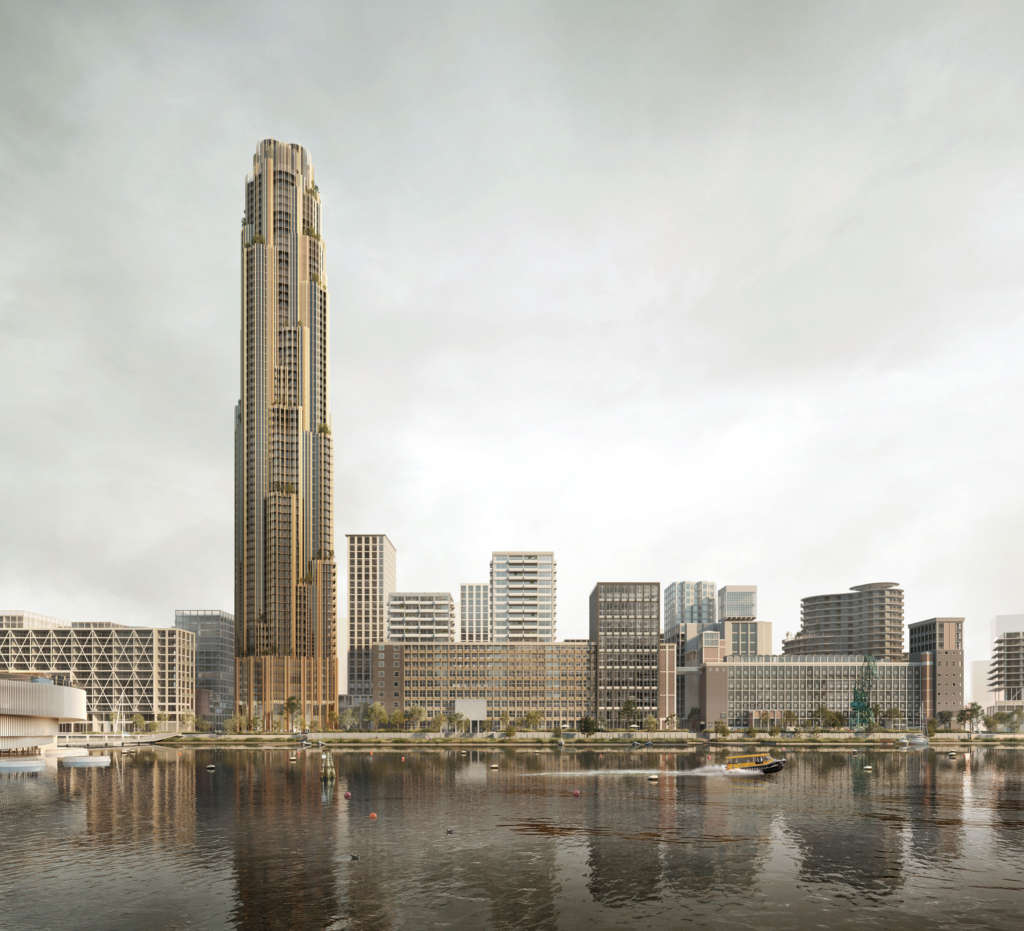
The following description is courtesy of Powerhouse Company.
A unique plan for the Rijnhaven
Powerhouse Company, in collaboration with RED Company, has drawn up a masterplan for the Rotterdam Rijnhaven that will transform the site of the Codrico Factory in the Rotterdam Rijnhaven. With its industrial history, the Codrico Factory and its remarkable ‘green cube,’ is a much-loved part of the Rijnhaven. The factory forms the heart of the plans for the Codrico Terrain. Working closely with the municipality of Rotterdam, Powerhouse Company has created a unique masterplan with an ensemble of new and existing buildings that both celebrates its industrial heritage and embraces the future. An iconic, publicly accessible building will be built in the water in front of the factory and the new city park. Mecanoo, SHoP Architects, Office Winhov and Crimson Architectural Historians are elaborating the various buildings of the plan.
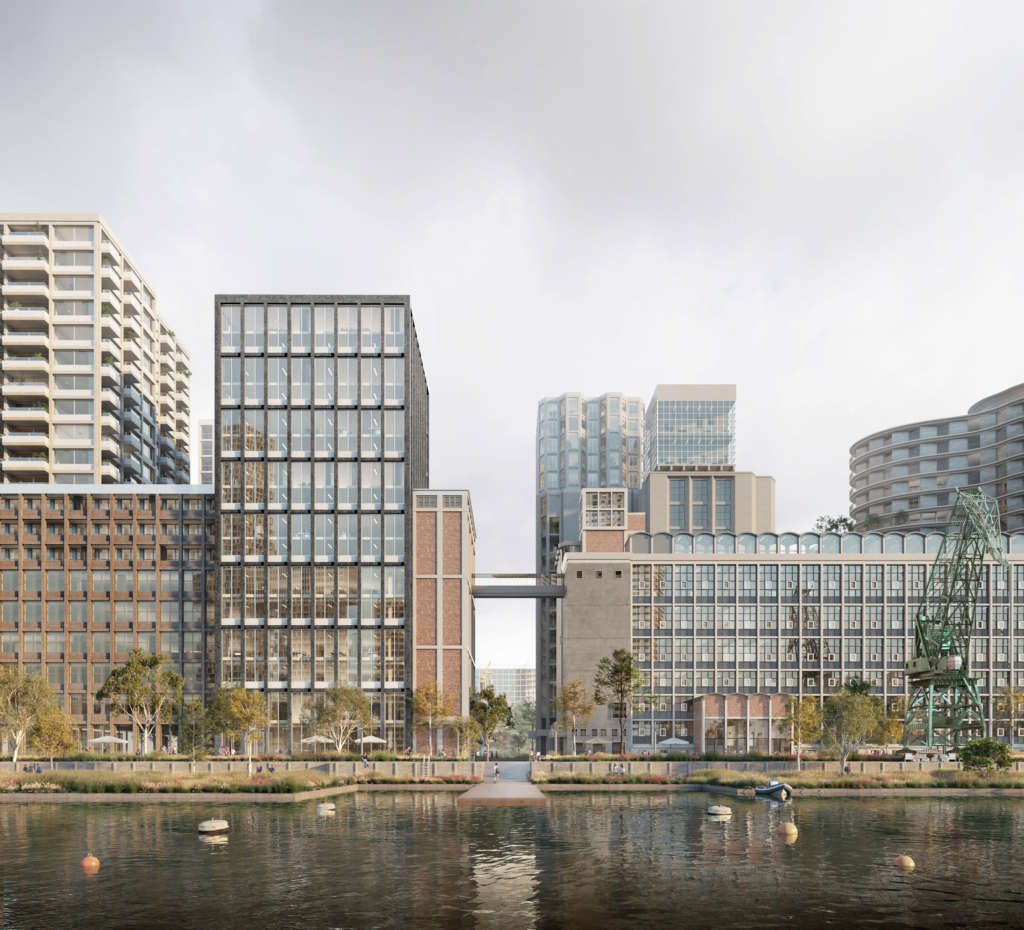
Monumental development
The Codrico factory, a site of national heritage and a listed monument, is a significant marker of Dutch heritage within the Rotterdam harbor. Through relocating the factory’s industrial activities, the site at Katendrecht will be unlocked for redevelopment. With space for approximately 1,500 new rental and owner-occupied homes, including 50% homes in the affordable segment, the Codrico Terrain will be accessible to all residents of Rotterdam. A bustling place with offices, shops, restaurants and cultural functions in the plinths, the mixed-use development covers a total of 190.000 m2, including a magnificent iconic public building in the water of the Rijnhaven.
‘An important site of industrial heritage at the Rijnhaven will be given a wonderful new destination. This factory site, approximately 1.8 hectares, will become an important part of the new lively Katendrecht, and will contribute much-needed homes to our city’s major housing shortage. Half of these homes will be affordable, creating homes for groups who currently have difficulties suitable accommodation.’
Bas Curvers, Alderman for Building and Living at the Municipality of Rotterdam
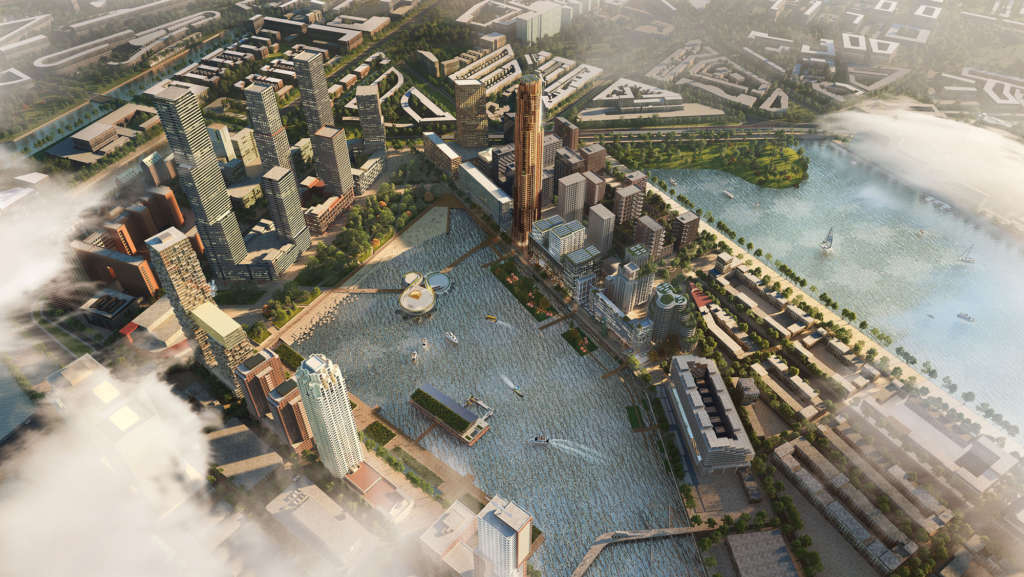
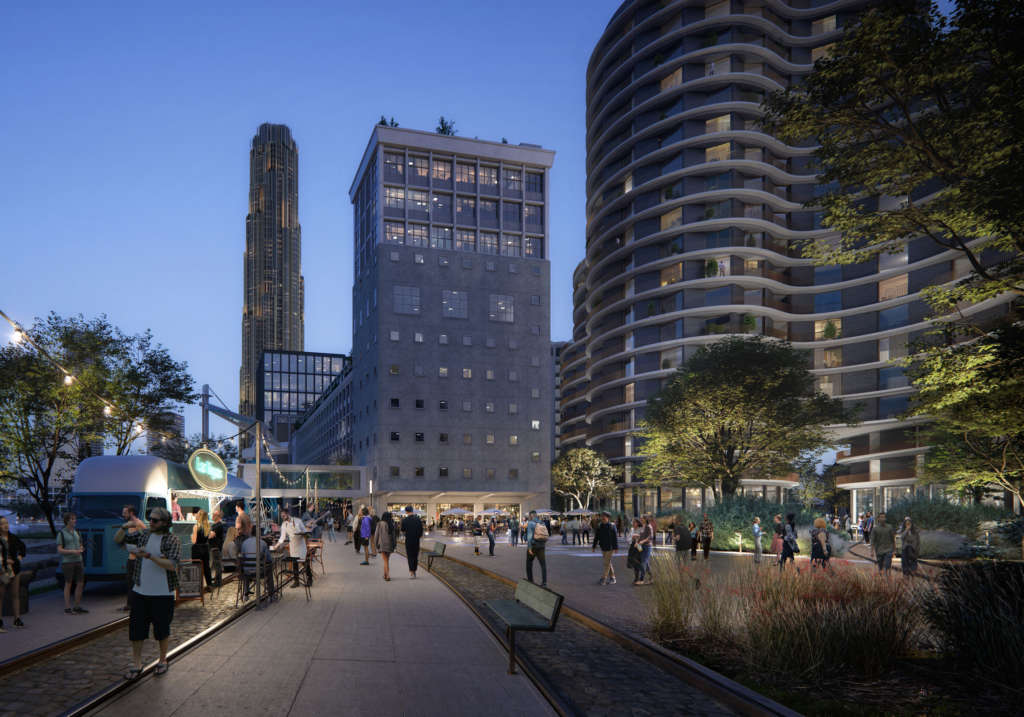
Loop around the Rijnhaven
The Codrico Terrain will be an iconic ensemble containing a tower, a building on the quay, a striking building on the field next to the factory, and the monumental factory itself. The quays will be activated with floating parks on both the Wilhelminapier side and the Codrico Terrain side. The Rijnhaven Bridge will complete the pedestrian loop around the harbor, allowing Rotterdammers to stroll along all quays of the Rijnhaven.
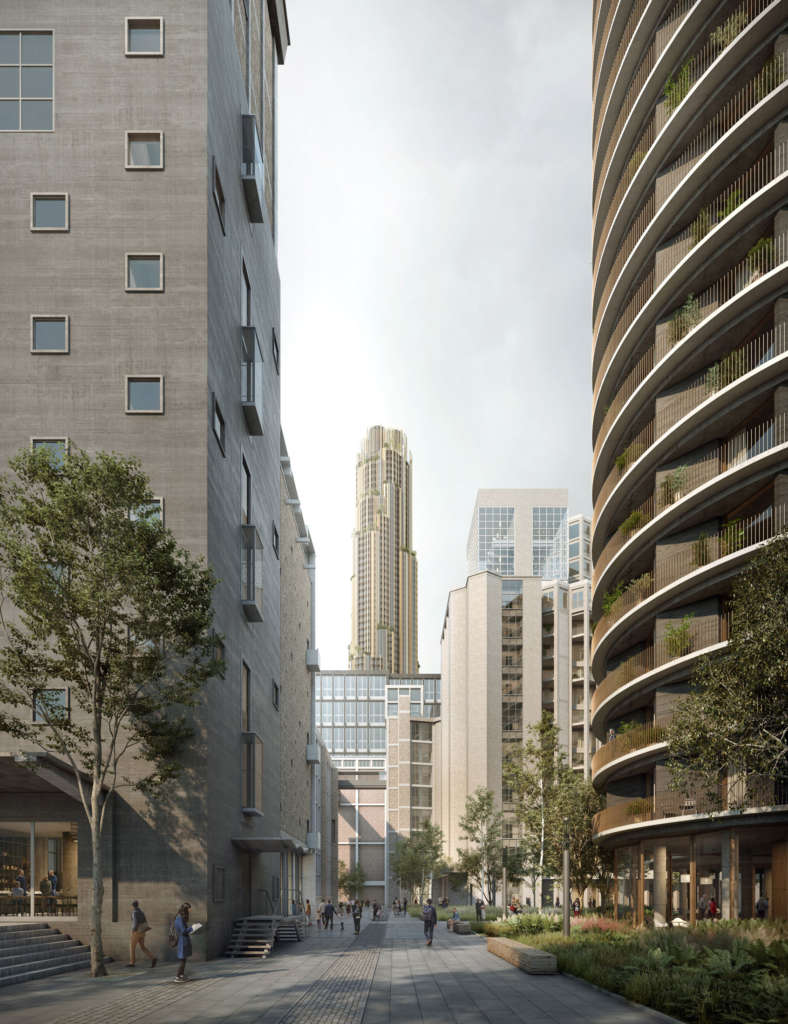
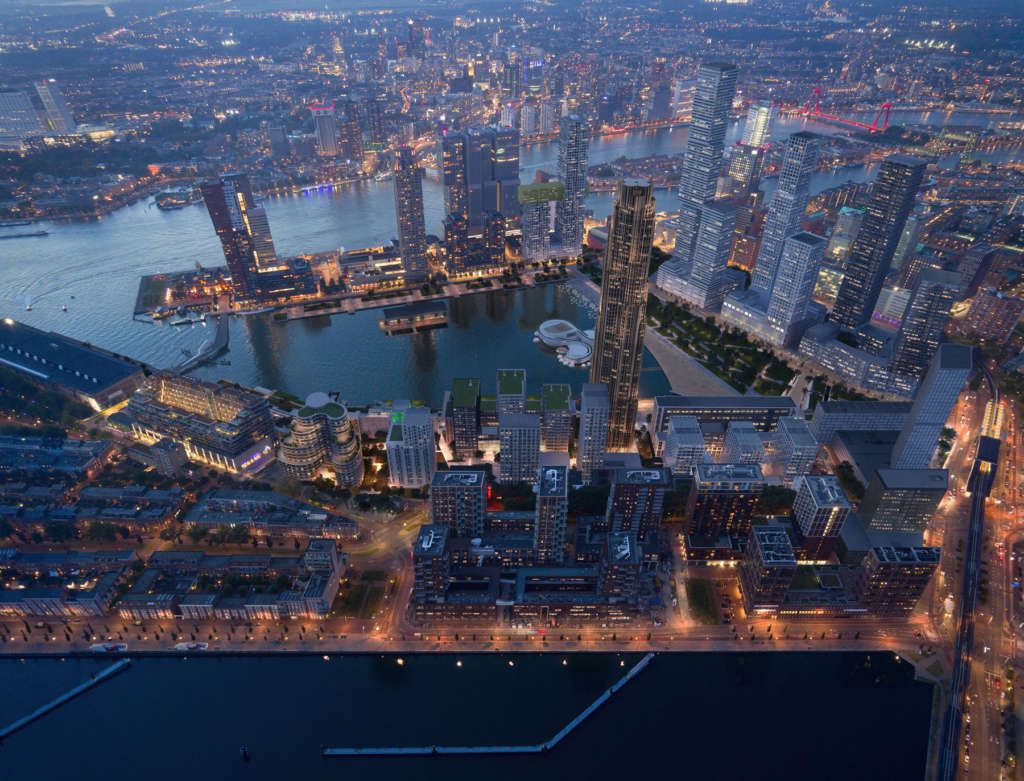
International allure
The approved development vision was drawn up by the Rotterdam-based project developer RED Company in collaboration with the architectural firm Powerhouse Company. Additionally, Powerhouse Company designed the building on the quay with a variation of forms and volumes that directly reference the industrial architecture of the Codrico complex. The Fonda, the residential complex with its organic form on the site adjacent to the factory, is also a Powerhouse Company design. The 220-meter-high tower was designed by New York-based SHoP Architects. The design of this many-faceted residential tower refers to the first “Hugh Ferris” generation of skyscrapers in New York, during the time of the great migrations that took place from Katendrecht to America. The redevelopment of the National Monumental Factory was designed by Office Winhov. Through close collaboration with the architectural historians of Crimson Historians & Urbanists, the factory will be completely renovated, and the large silos will be rebuilt as homes. The outdoor space, parks and quays are a design by Delva Landscape Architects & Urbanism.
‘Over the past years, we greatly enjoyed collaborating on this plan with the municipality’s designers and an amazing team of internationally renowned architects. The result is a unique and integral urban development and architectural ensemble where old and new, past and present come together.’
Albert Takashi Richters Associate Architect Powerhouse Company
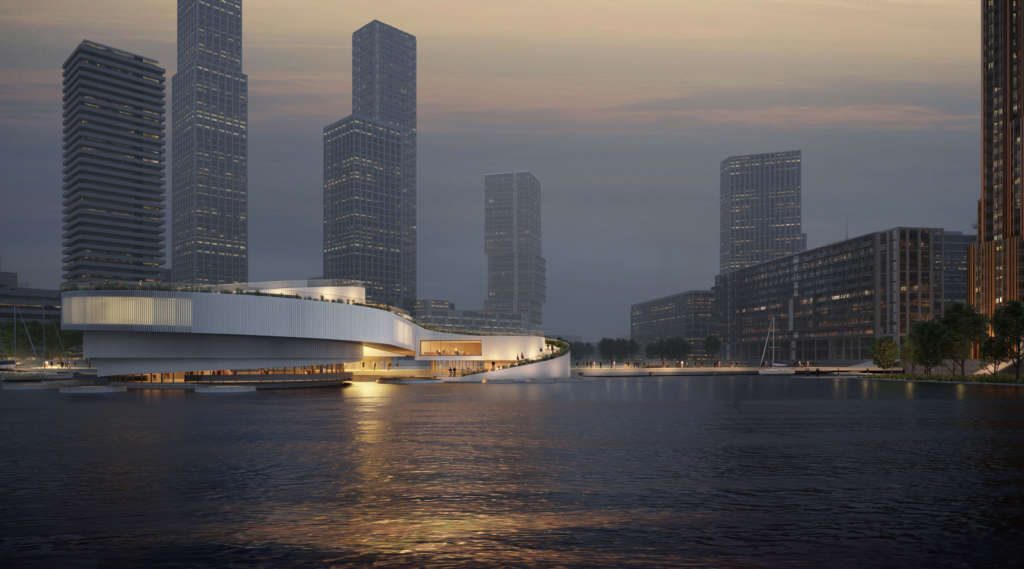
Maritime Center
Designed by the Rotterdam architect, Francine Houben and office Mecanoo, the iconic Maritime Center Rotterdam will be located in the middle of the water of the Rijnhaven. The triple helix of the international maritime world comes together in this building: the past, present and future, creating a meeting place for maritime entrepreneurs, researchers and culture. This building will be open to the public and partly under water. an de Rotterdamse architecte Francine Houben and her office Mecanoo.
‘Everyone in Rotterdam knows the Codrico site with its unique ‘green’ cube. Essentially, it forms the soul of Katendrecht and has inspired us enormously. It’s great that this unique area is finally becoming publicly accessible’
Nanne de Ru Founder Powerhouse Company & RED Company
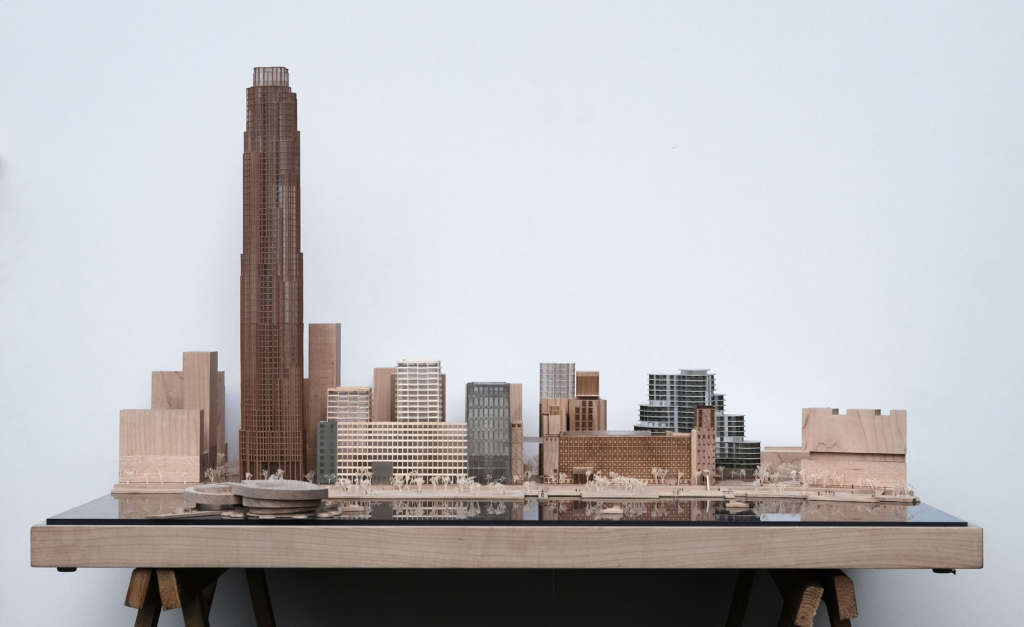
Green light for next steps
With the approval by the Board of the development vision, RED Company will continue to develop the plan with the architects and enter into dialogue with local parties.
The municipal council will also discuss and adopt the memorandum of principles for the project, after which the procedure for a zoning plan can be started. A giant leap towards a complete Katendrecht. The Rijnhaven as a new Rotterdam city center for the Rotterdam of the 21st century.
With thanks to our partners
RED Company, Office Winhov, SHoP Architects, Mecanoo, Delva Landscape Architects & Urbanism, DVP, Crimson Historians & Urbanists, DLA Piper, George & Harrison, Build in Amsterdam, Anne van der Zwaag, Mees Ruimte & Milieu.
Project Details
- Status: Ongoing
- Timeline: 2017 — ongoing
- Size: 190 000 m2
- Client: RED Company
- City: Rotterdam
- Country: Netherlands
- Typology: Masterplan, Public space, Residential, Cultural, Office, Retail
Collaborators
- Co-architect:
- Office Winhov (Latenstein)
- Mecanoo (Maritime Center)
- SHoP Architects (Codrico Tower)
- Conservation architect: Crimson Historians & Urbanists
- Landscape architect: DELVA Landscape Architecture & Urbanism
- Project management: DVP
- Visualizations: Filippo Bolognese, ATCHAIN, Plomp
- Model: Studio Woudstra
- Branding: George & Harrison, Build in Amsterdam
Project team
- Partner in charge: Nanne de Ru
- Project lead: Albert Takashi Richters
- Project team: Maarten Diederix, Thomas Ponds, Emma Scholten, Francesca Vittorini, Nick Huizenga, Robyne Somé, Mitchel Veloo, Erwin van Strien, Yuxin Wu, Olena Kopytina, Azat Dzhunushev

