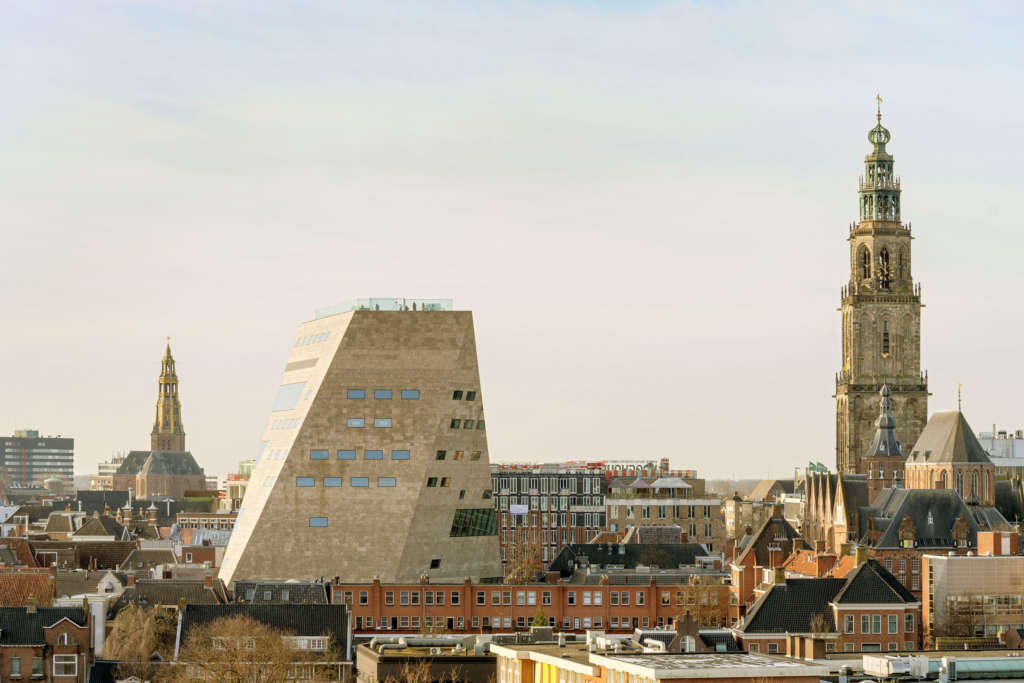
Today we’re looking back at the Top 10 Cultural Buildings from 2020. There are some spectacular projects including the long-awaited Forum Groningen by NL Architects, a picturesque bamboo forest by Steven Chilton Architects in Wuxi, and a metallic flower pot by MVRDV. Enjoy!
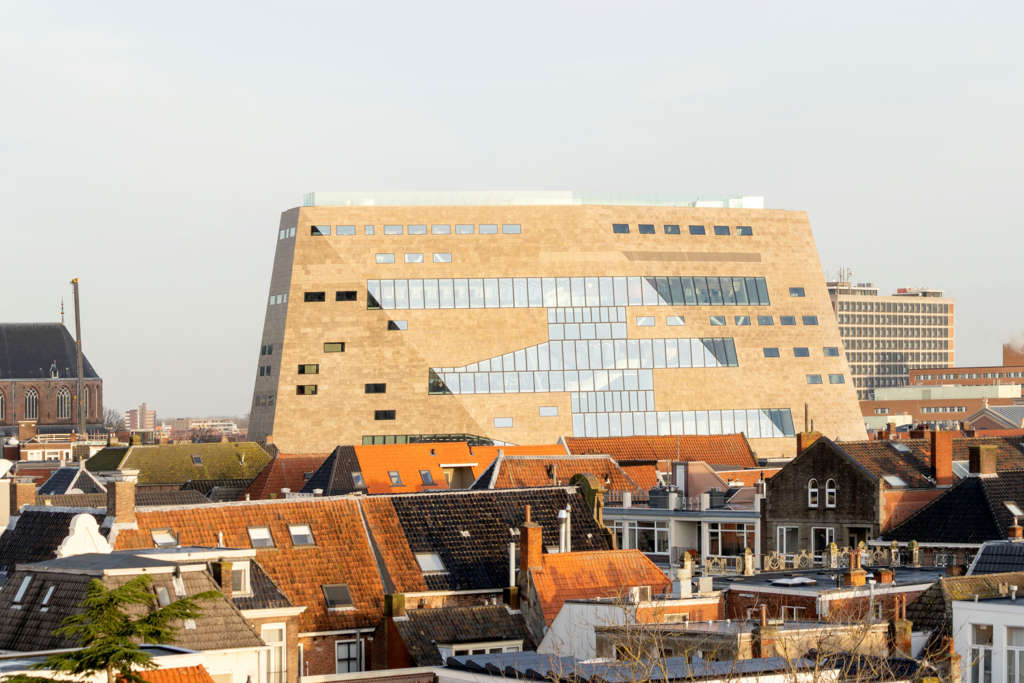
Forum Groningen by NL Architects
Forum Groningen is NOT a library, NOT a museum, NOT a cinema, but a new type of public space where the traditional borders between these institutes will dissolve. Information will be presented thematically in a way that transcends the different media.
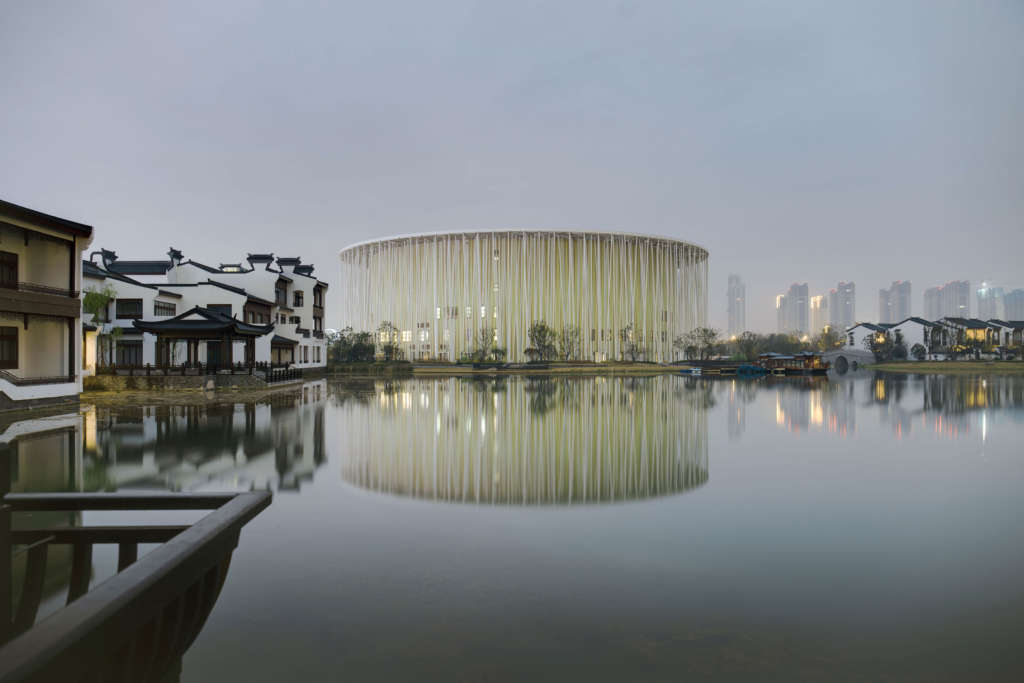
Wuxi Taihu Show Theatre by Steven Chilton Architects
The building’s appearance is composed of three primary elements, the columns, the shade canopy and the building envelope. Representing an abstract impression of a bamboo forest, the slender white columns are positioned around the perimeter of the building in such a way as to provide a screen between the building façade and surrounding landscape. The ‘bamboo’ columns clear around the various entrances to help frame the accesses into the building.
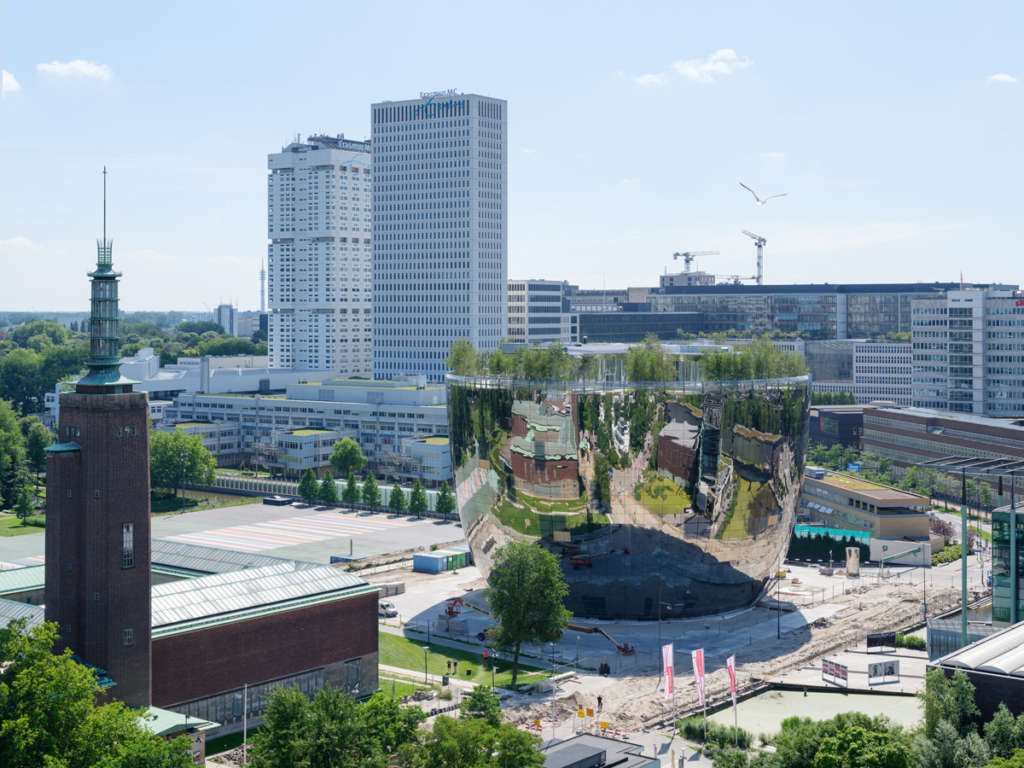
Depot Boijmans Van Beuningen by MVRDV
Depot Boijmans Van Beuningen, the first publicly accessible art depot in the world designed by MVRDV, has completed construction. Located in Rotterdam’s Museumpark, the depot features a new type of experience for museum visitors: a sturdy engine room where the complete collection of 151,000 objects is made accessible to the public.
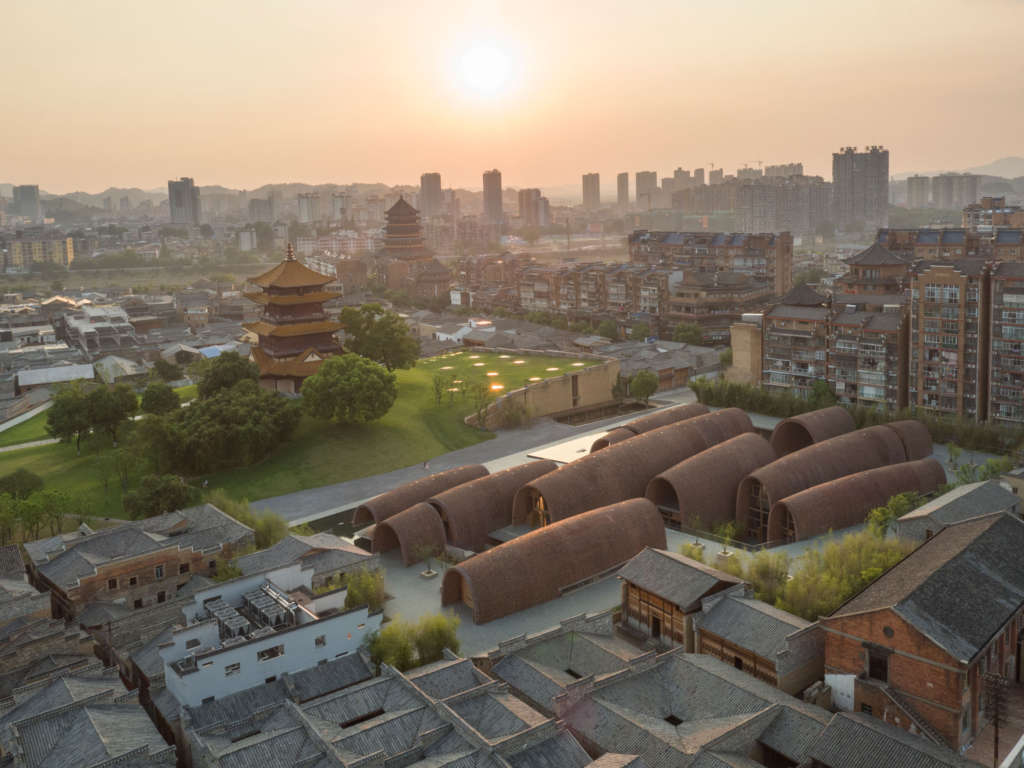
Jingdezhen Imperial Kiln Museum by Studio Zhu-Pei
Located in the center of the historical area, the site of the Museum is adjacent to the Imperial Kiln ruins surrounding many ancient kiln complexes. Jingdezhen is known as the “Porcelain Capital” in the world because it has been producing pottery for 1,700 years. In the Ming and Qing dynasties, Jingdezhen exported a huge amount of porcelains to Europe.
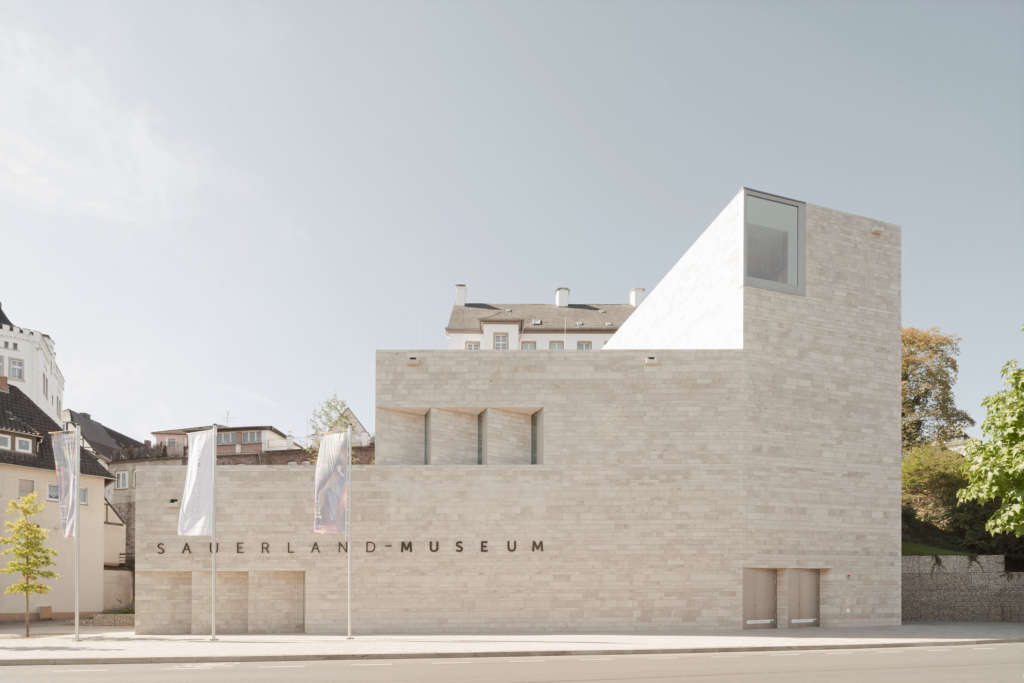
Museum and Cultural Forum in Arnsberg by Bez+Kock Architekten
The Sauerland-Museum, located in the historically listed „Landsberger Hof“, has been expanded to become Museum and Cultural Forum South Westphalia. To achieve this, the existing historical building from 1605 was extensively renovated in a first construction phase and the permanent exhibition was redesigned.
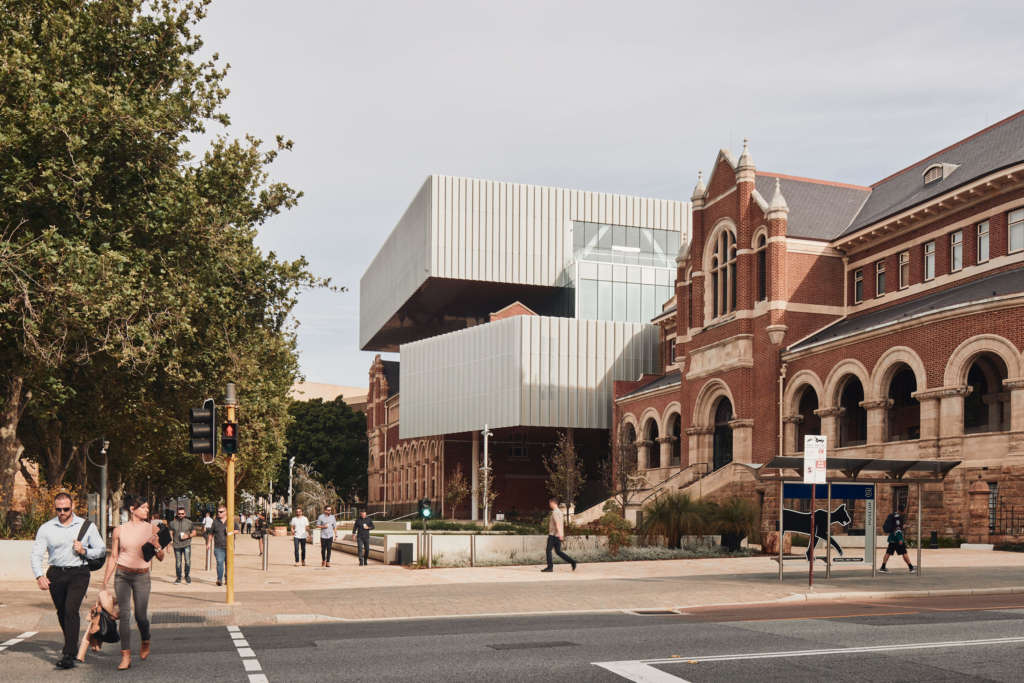
WA Museum Boola Bardip by Hassell & OMA
The Museum has been conceived as a ‘collection of stories’ about Western Australia’s diversity, rich history, and contemporary culture. Heritage buildings and new volumes have been connected to offer a variety of curatorial possibilities, and to create the sheltered, outdoor ‘City Room’ for public cultural programs and daily activities, including a nine-day cultural festival celebrating the opening.
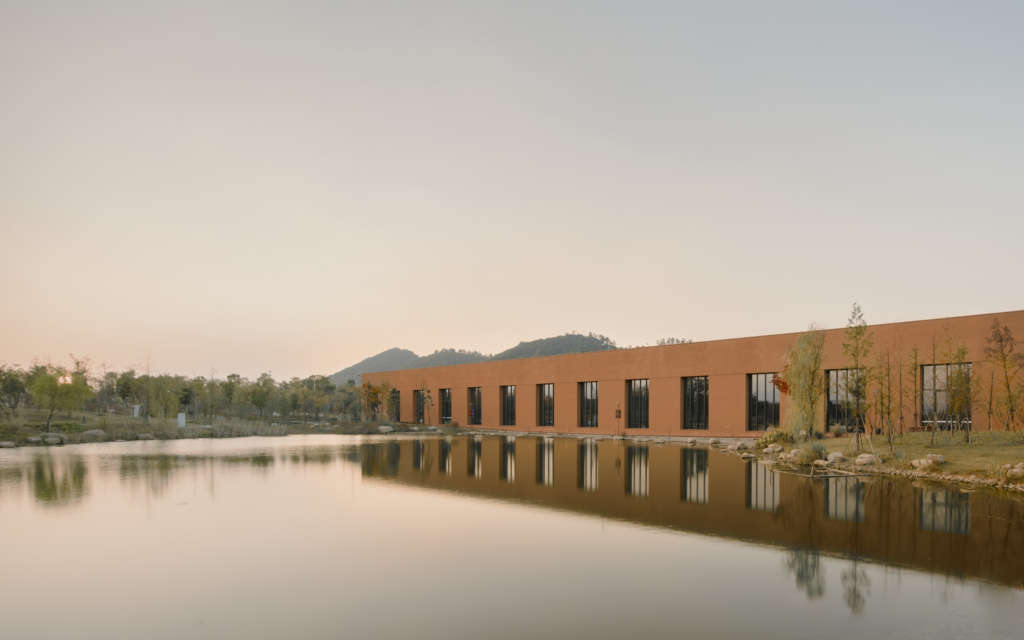
Zhejiang Museum of Natural History by David Chipperfield Architects
Founded in 1929, the Zhejiang Museum of Natural History is located in Hangzhou and has a collection of over 200,000 specimens covering geology, ecology and palaeontology. The eastern Chinese province of Zhejiang is the site of many important discoveries from the Cretaceous period. A new, second branch of the museum has been established in Anji, in the north of the region, forming the centrepiece of a new cultural district.
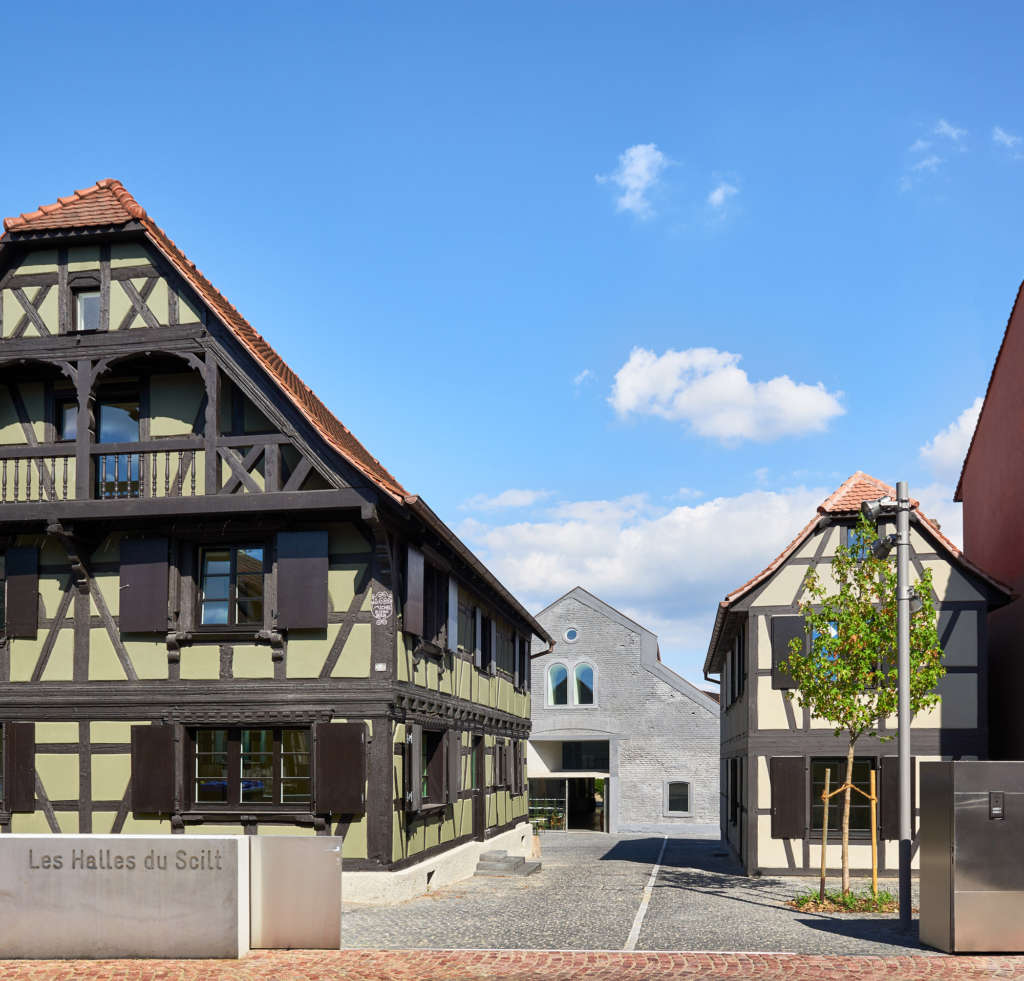
Butcher’s Cooperative by Dominique Coulon & Associés.
The rehabilitation of the butchers’ cooperative is part of a process initiated by the municipality with the aim of regenerating the town’s urban fabric. The place was originally a distillery, before becoming a butchers’ cooperative, and had been taken over by the municipal authorities, which had turned it into an exhibition area for young artists and a place for drama performances. When the venue ceased to meet the safety standards in force, it was closed to the public – for a decade.

Lahofer Winery by Chybik + Kristof Architects
Nestled in the Moravian countryside, the design of the Lahofer Winery brings together a longstanding wine tradition and contemporary wine-making processes. Housing a visitor center, tasting room and production facilities, the structure immerses itself in the landscape, achieving a subtle symbiosis with the surrounding vines.

Tainan Spring by MVRDV
Commissioned by the Urban Development Bureau of the Tainan City Government, the completed masterplan rejuvenates a ‘T-Axis’ to the East of the Tainan Canal, creating a new landscape strategy to unify the site of the former China Town Mall and a kilometre-long stretch of the city’s Haian Road. In addition to the new public square and urban pool, the plan includes improved public pathways, a reduction in traffic, and the addition of local plants.




