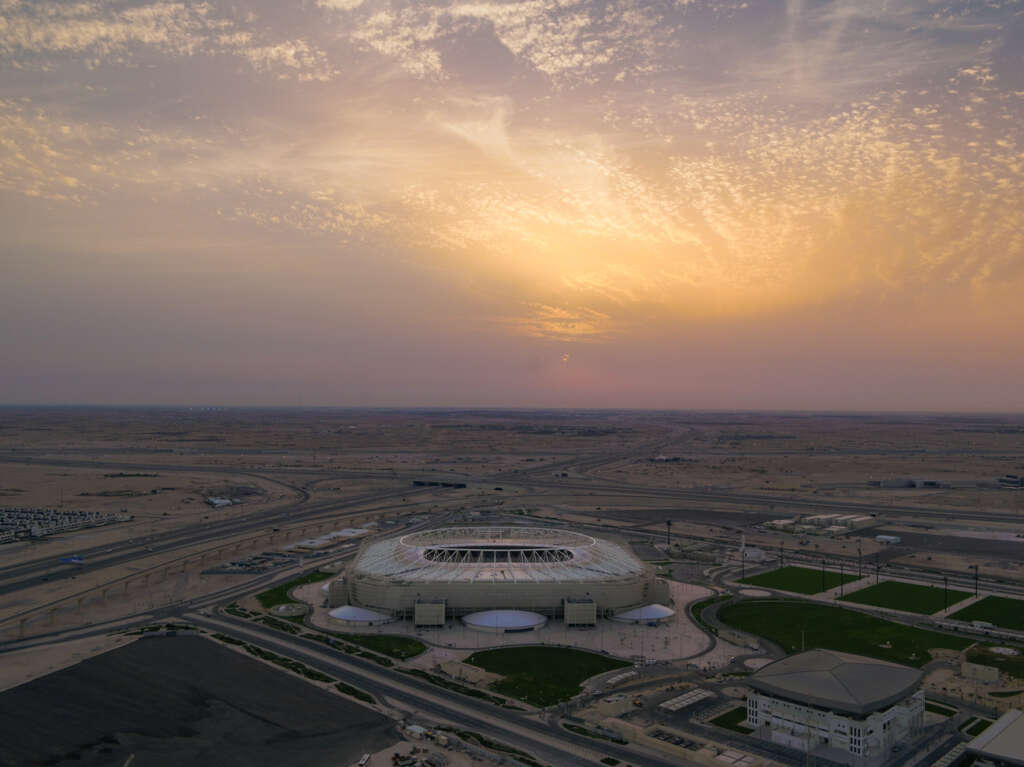
The following description is courtesy of Pattern.
Pattern’s emblematic Ahmad Bin Ali Stadium opens its doors for the first time.
The 40,000-seat stadium hosted the final of the Amir Cup, the QFA’s showpiece match, after several successful test events last month. Al-Sadd were crowned champions at the new Stadium known as the ‘gateway to the desert’.
Qatar – The opening of the Stadium marks a significant milestone in Pattern Design’s rise in Sports Architecture. Having recently completed Education City Stadium, another 45,000-seat venue, Pattern now boasts one of the most impressive and current FIFA stadium portfolios.
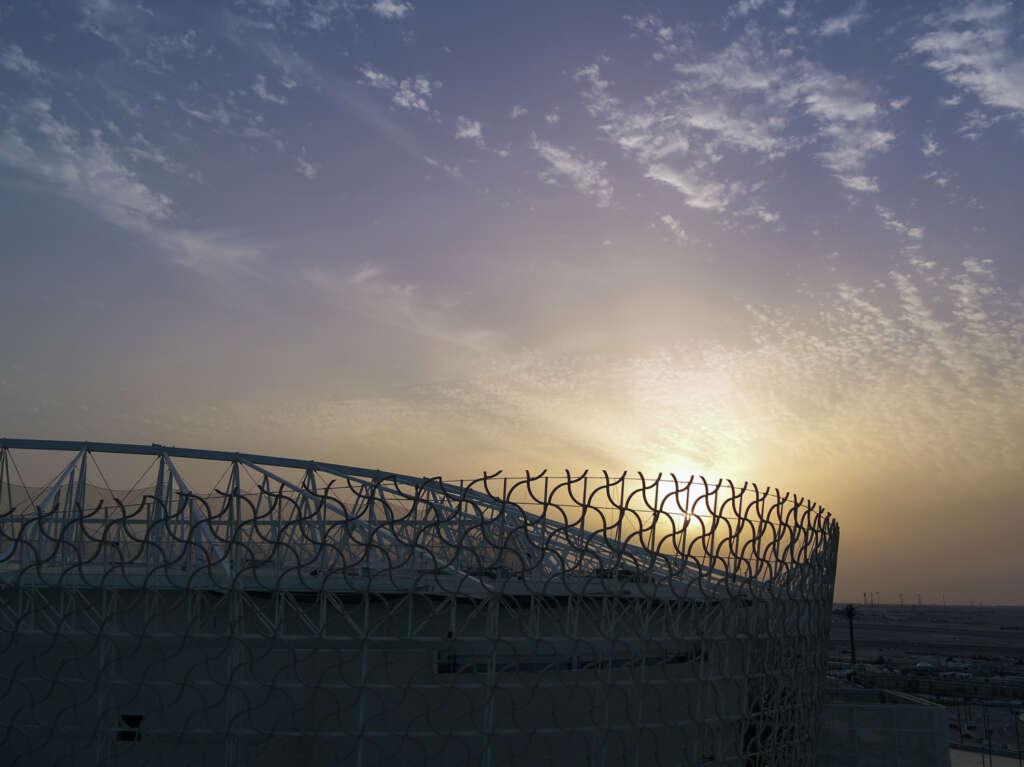
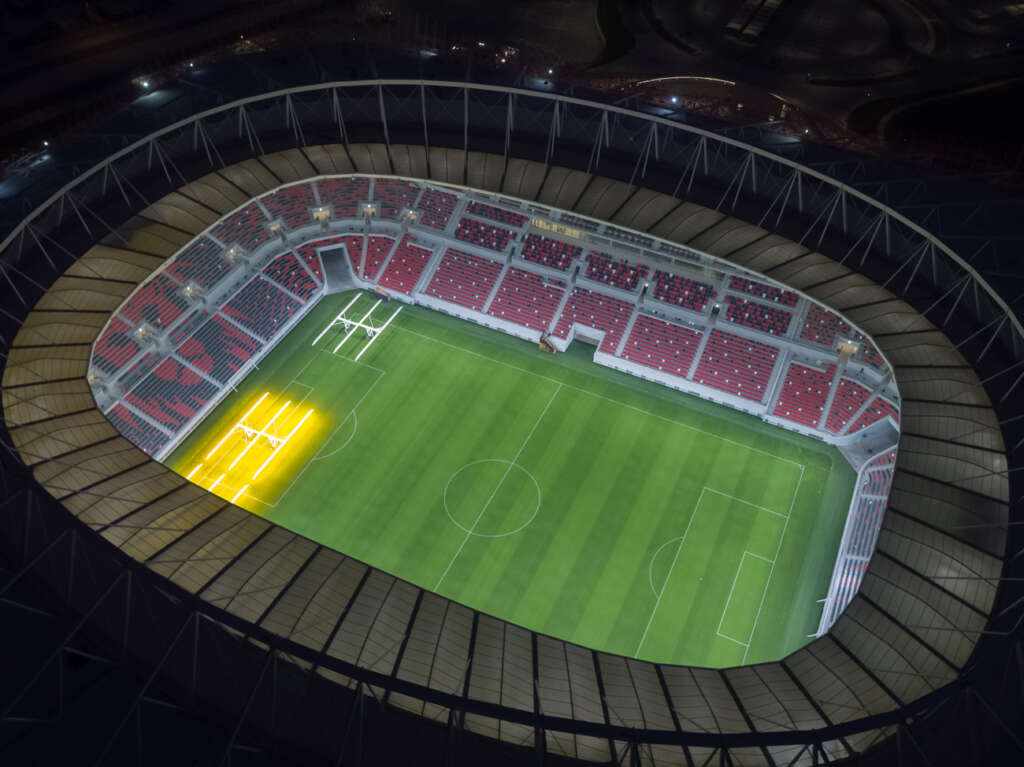
Pattern originally won the project through design completion in 2013. Since then, it has worked on the project as the Architect, Masterplanner, and Lead Designer, initially with Ramboll, and then supporting the Main contractor Al-Balagh and Larsen & Toubro Limited Joint Venture (ABLT) during the construction.
The Supreme Committee for Delivery and Legacy (SC) will inaugurate the 2022 World Cup Venue in a spectacular launch event on Qatar National Day, 18 December.
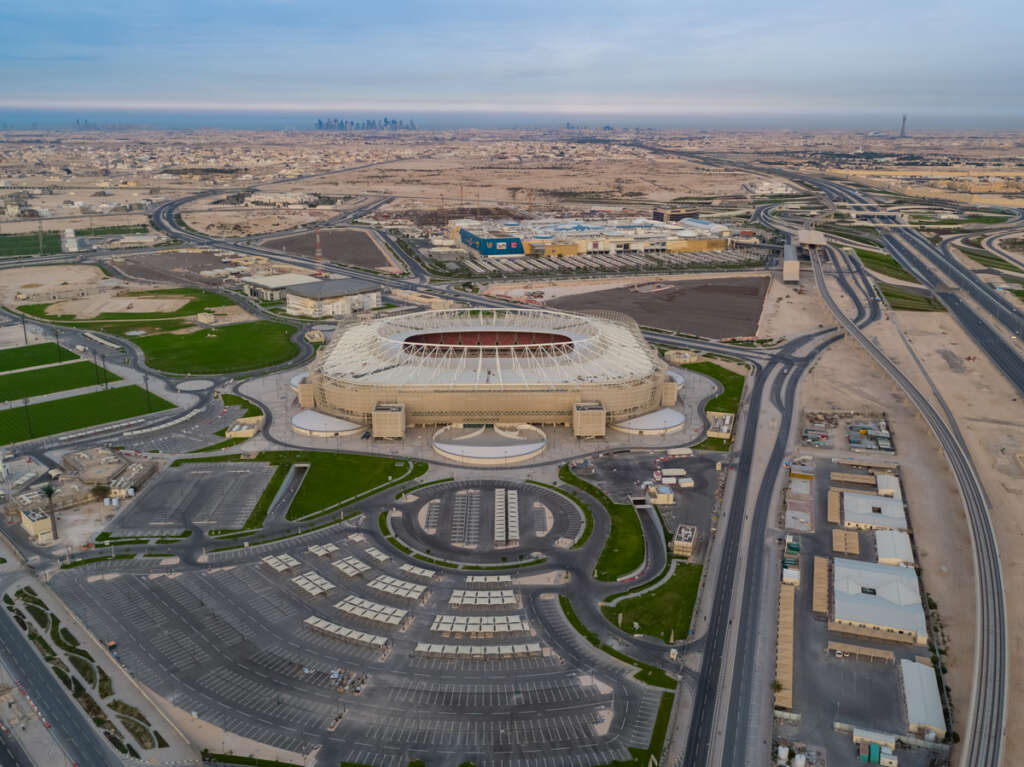
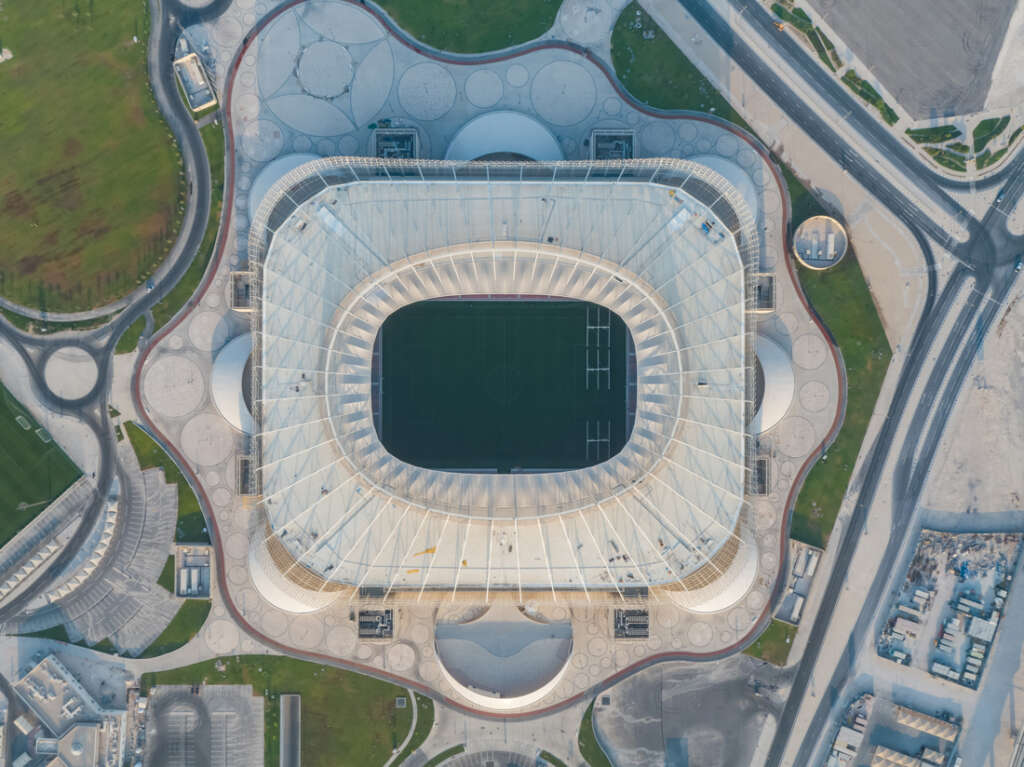
Pattern has worked closely with KSS (Interior Design), Gillespies (Landscape Architecture), Hoare Lea (MEP Engineering, Fire, Acoustics, Building Physics), Schlaich Bergermann Partner (Roof Design and Structural Engineering (Steel)) and Matejko & Wesoły Biuro (Structural Engineering – concrete) to value engineer the original Pattern and Ramboll concept design, whilst still maintaining the key features of the building.
Built on the site of Ahmed Bin Ali Stadium, the new Al Rayyan Venue incorporates symbols of Qatari culture into its elegant and ornate façade, offering a contemporary interpretation of traditional Naquish patterns specific to Qatari culture. The façade reflects Pattern’s interest in how local cultural symbols can be reimagined for contemporary use with a universal appeal. The façade was designed using cutting-edge parametric design tools to perform an important role in passively cooling the building. A sophisticated passive aerodynamic control system ensures the cooled, open-to-air bowl maintains the cooled environment even under the most intense shamal winds.
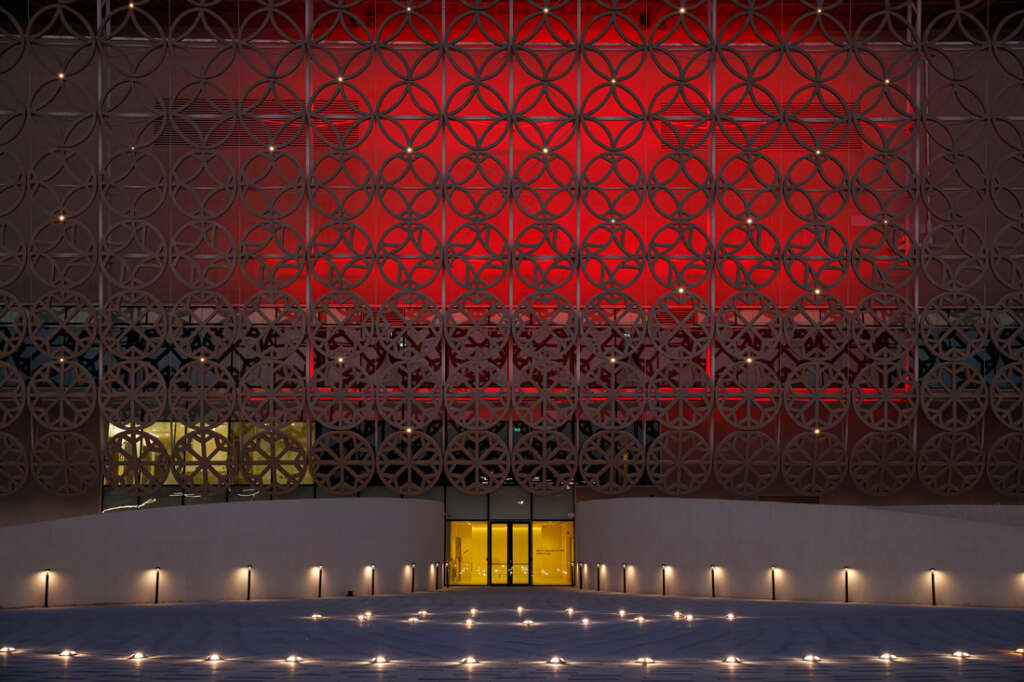
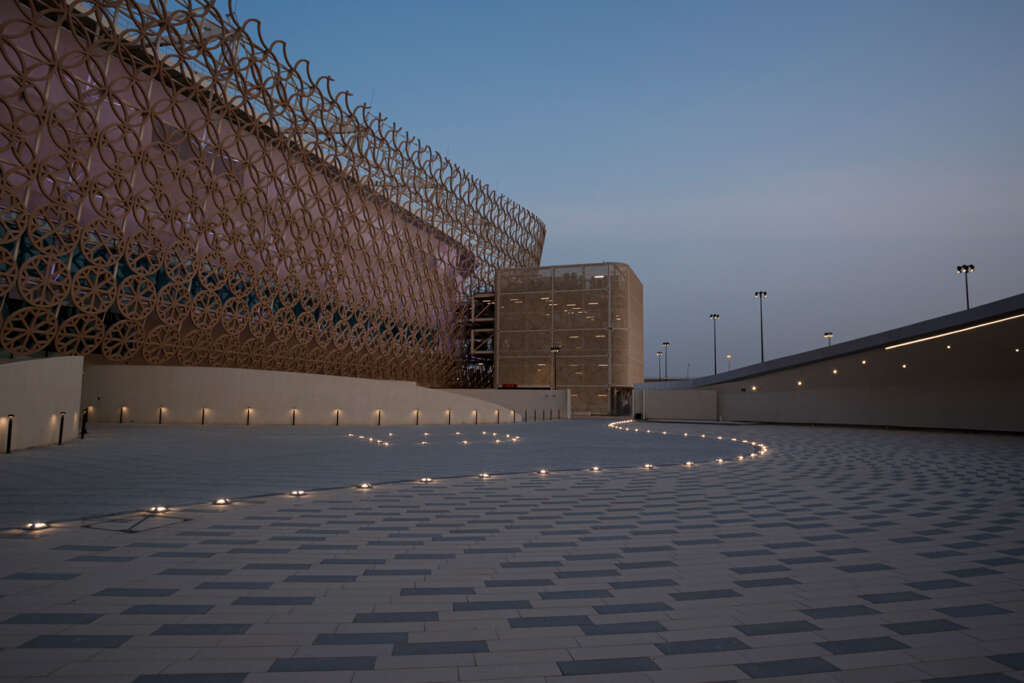
The Stadium has been coined ‘the gateway to the desert’ and reflects the unique landscape around it. The external ‘dune’ concourses – accommodating concessions and spectator facilities – draw their inspiration from the undulating desert to the west of the site.
The result is a landmark for Qatar, one that works effectively both as a world-stage for sport and something that is genuinely meaningful and welcoming locally.
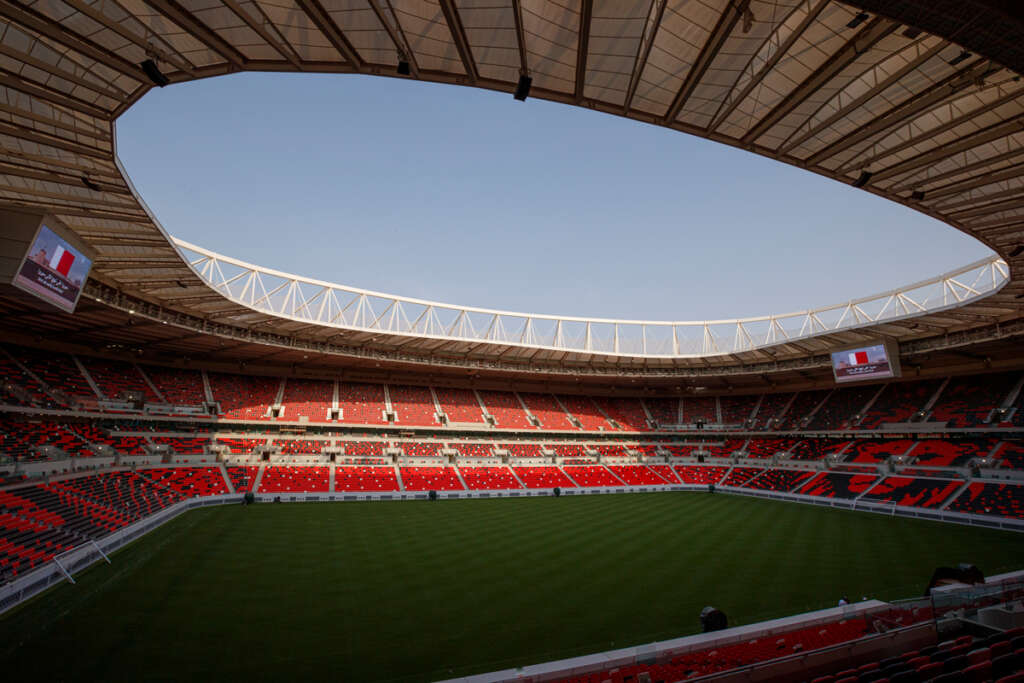
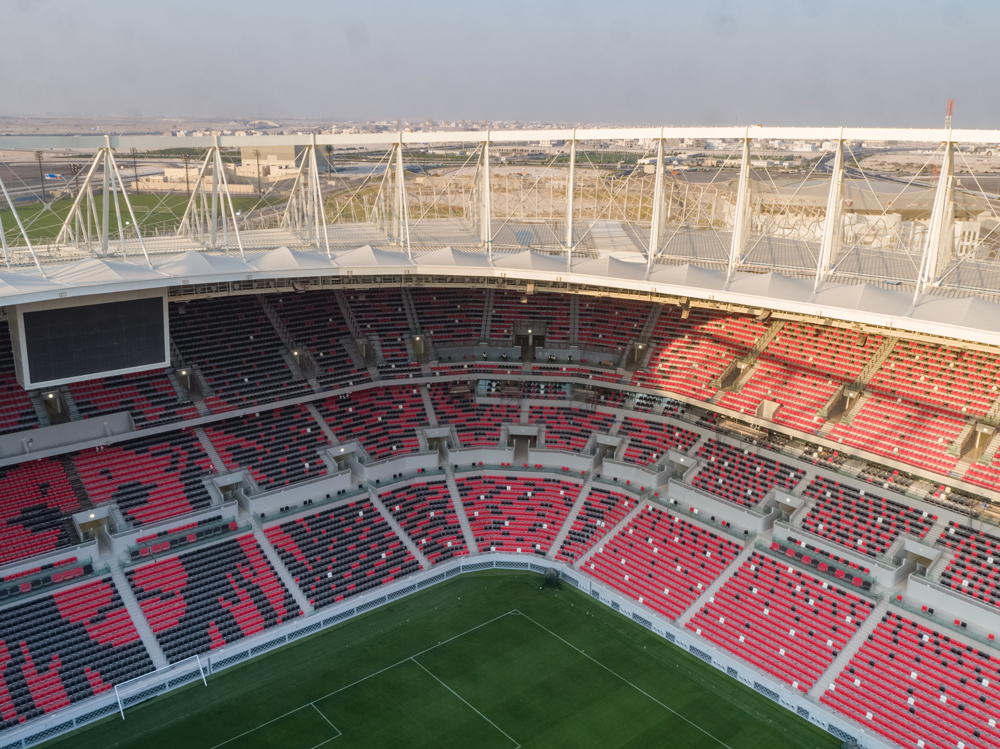
From the beginning of the project, Pattern has worked with the SC to design and construct every part of the Stadium and precinct sustainably. After the FIFA World Cup Qatar 2022™, almost half of the Stadium’s seats will be removed and given to football development projects in the developing world. As a Legacy use, the Stadium will then become home to one of Qatar’s oldest clubs: Al Rayyan SC. The smaller post-tournament ground will enable Al Rayyan SC to maintain its renowned intimate and neighbourly character.
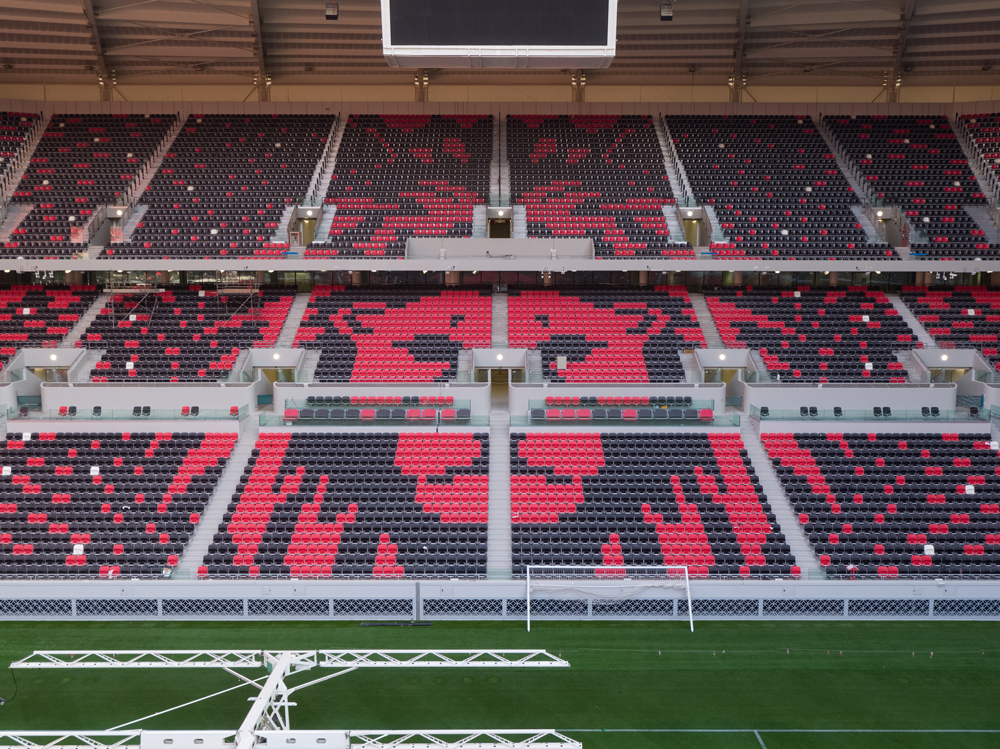
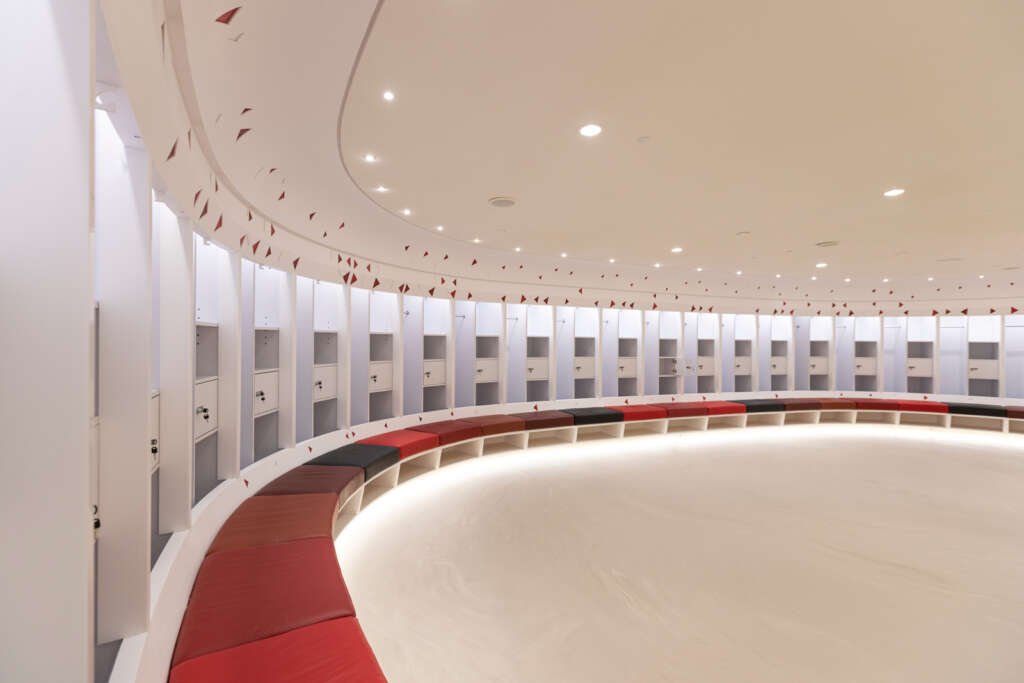
Pattern Founder and Director Dipesh Patel commented:
“We at Pattern are proud to have brought this incredible project from the earliest concepts to the fully realised and iconic Stadium we see today. The building embodies Pattern’s approach to architecture that responds to climate and culture in a sustainable way. We are delighted with the result, and are thankful to have worked with the SC and ABLT to deliver the bold vision we initially set out almost eight years ago.”
Photographs courtesy of the Supreme Committee for Delivery & Legacy




