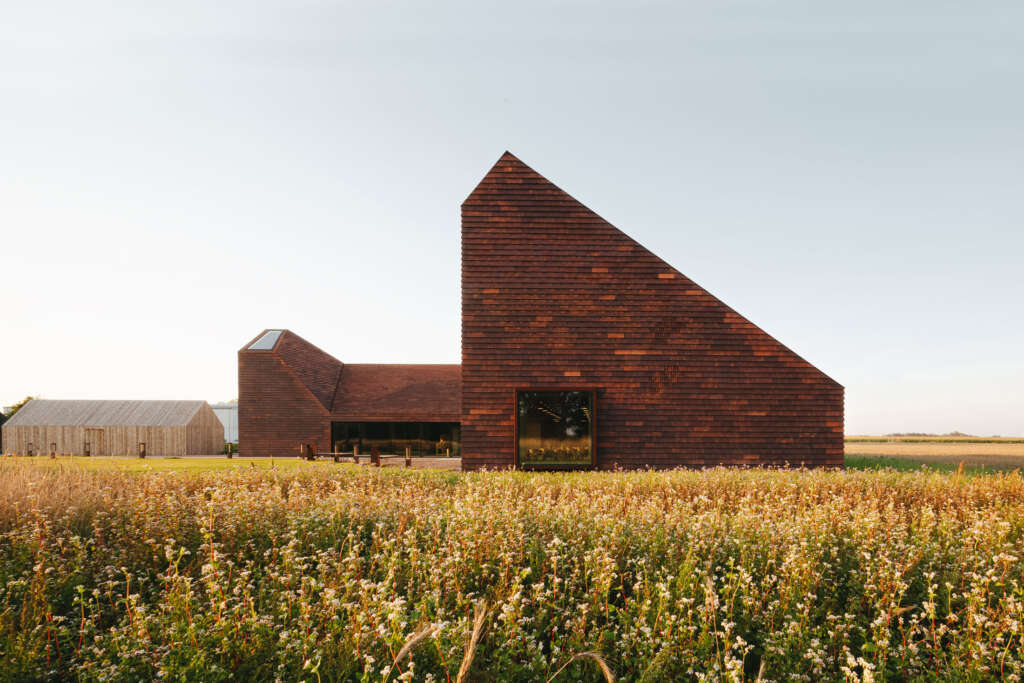
Kornets Hus
Architect: Reiulf Ramstad Arkitekter
Location: Hjørring, Denmark
Type: Cultural
Year: 2020
Photographs: Reiulf Ramstad Arkitekter
The following description is courtesy of the architects. The Jutland region, with its diversity of landscapes and long history, is in many ways the most continental region in Denmark. Hjørring has some of the oldest traces of settlements nationally and an established cultural landscape.
The Kornets Hus – or grain house, is the realization of a new centre for the dissemination of the region’s rich food and farming culture. Located on the land of an existing farm and bakery, the new inspiration centre will offer visitors, locals and employees alike a facility for activity based learning centered around the importance of grain both to Jutland and human civilization.
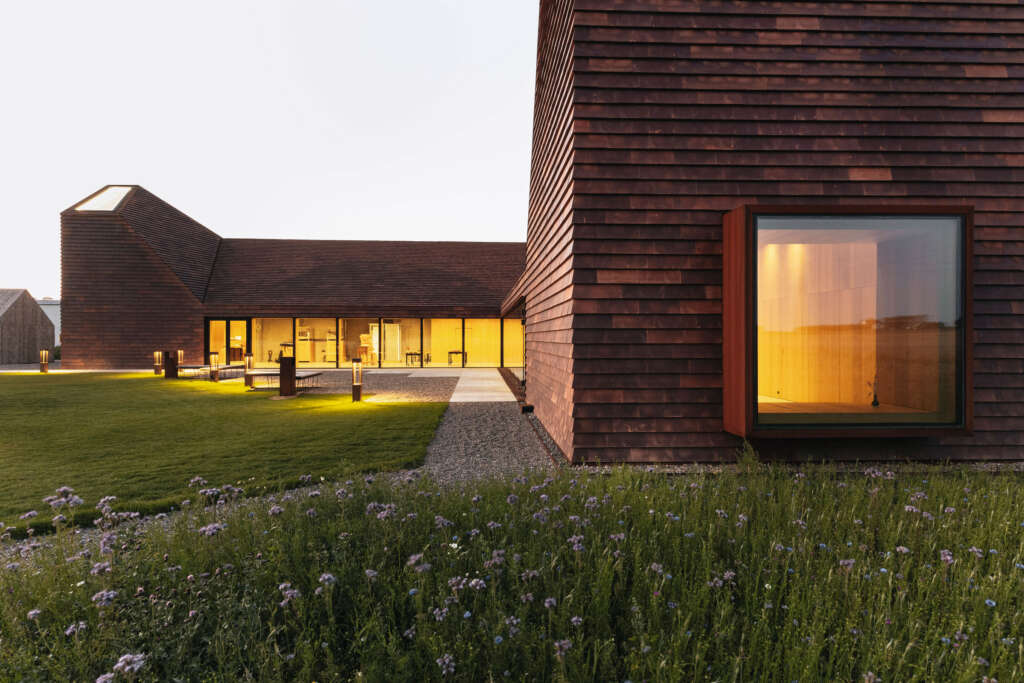
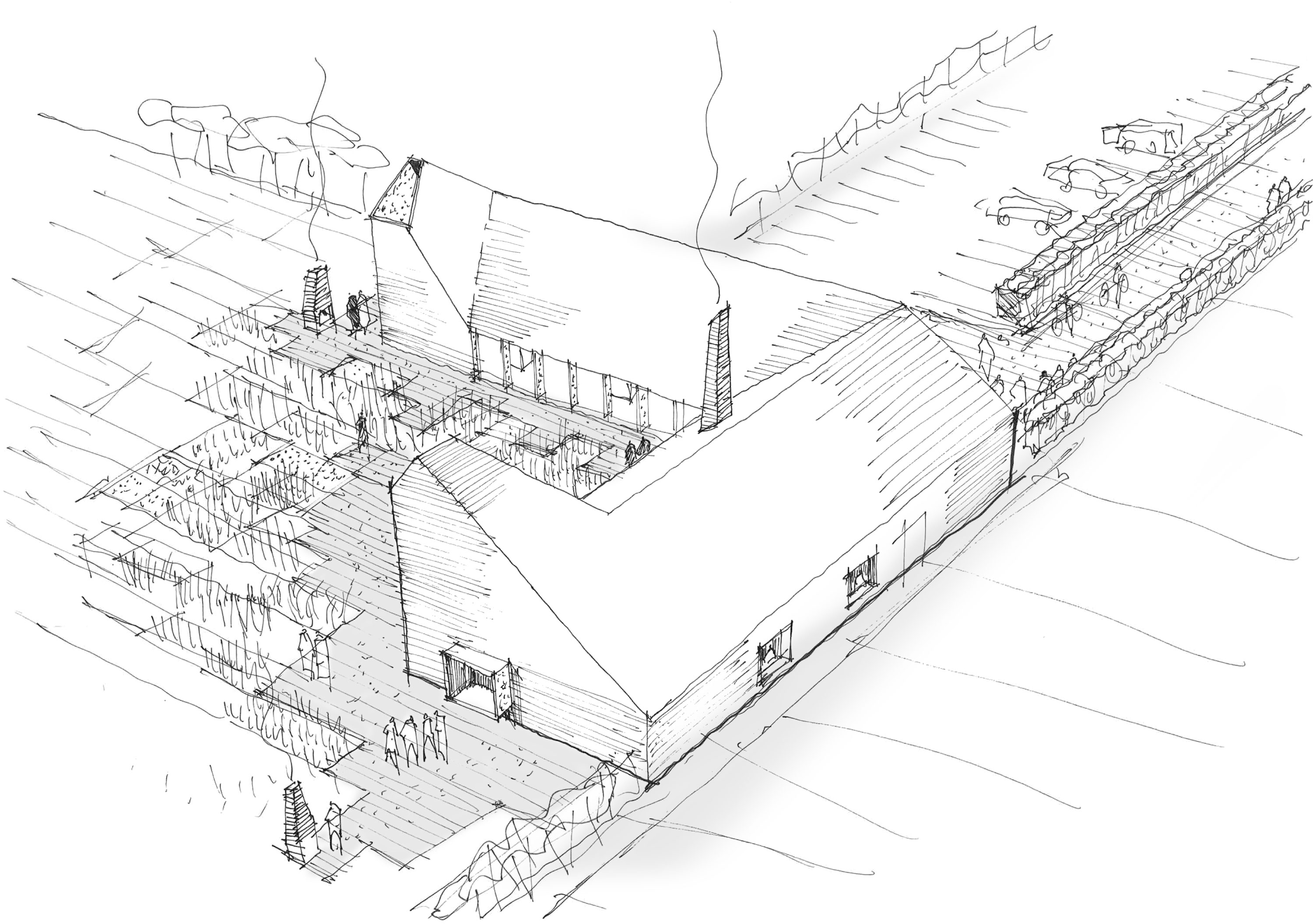
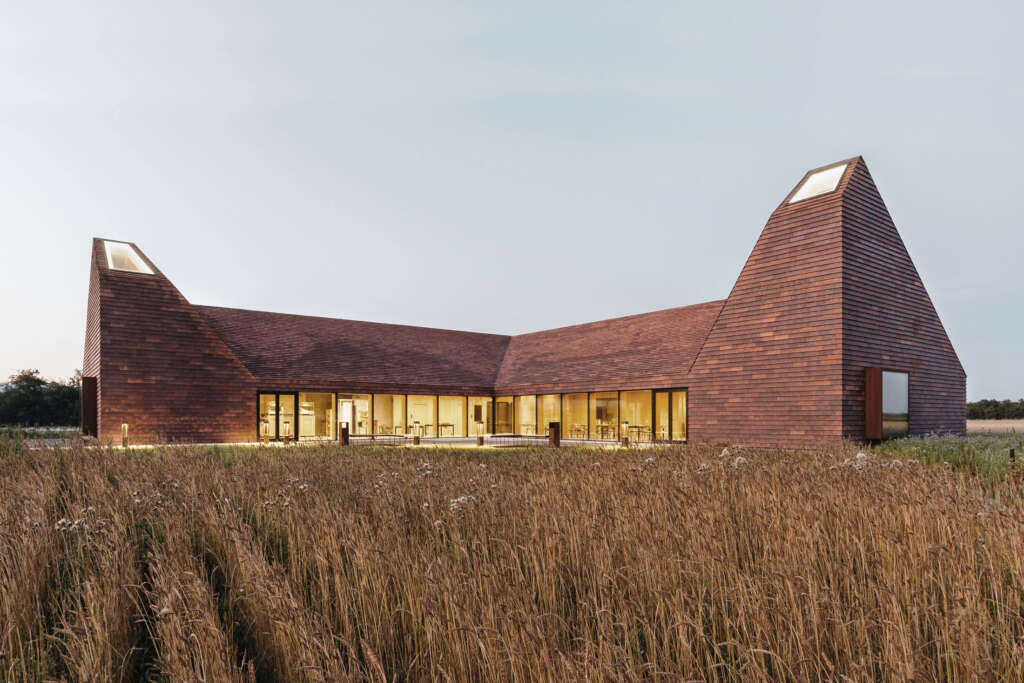
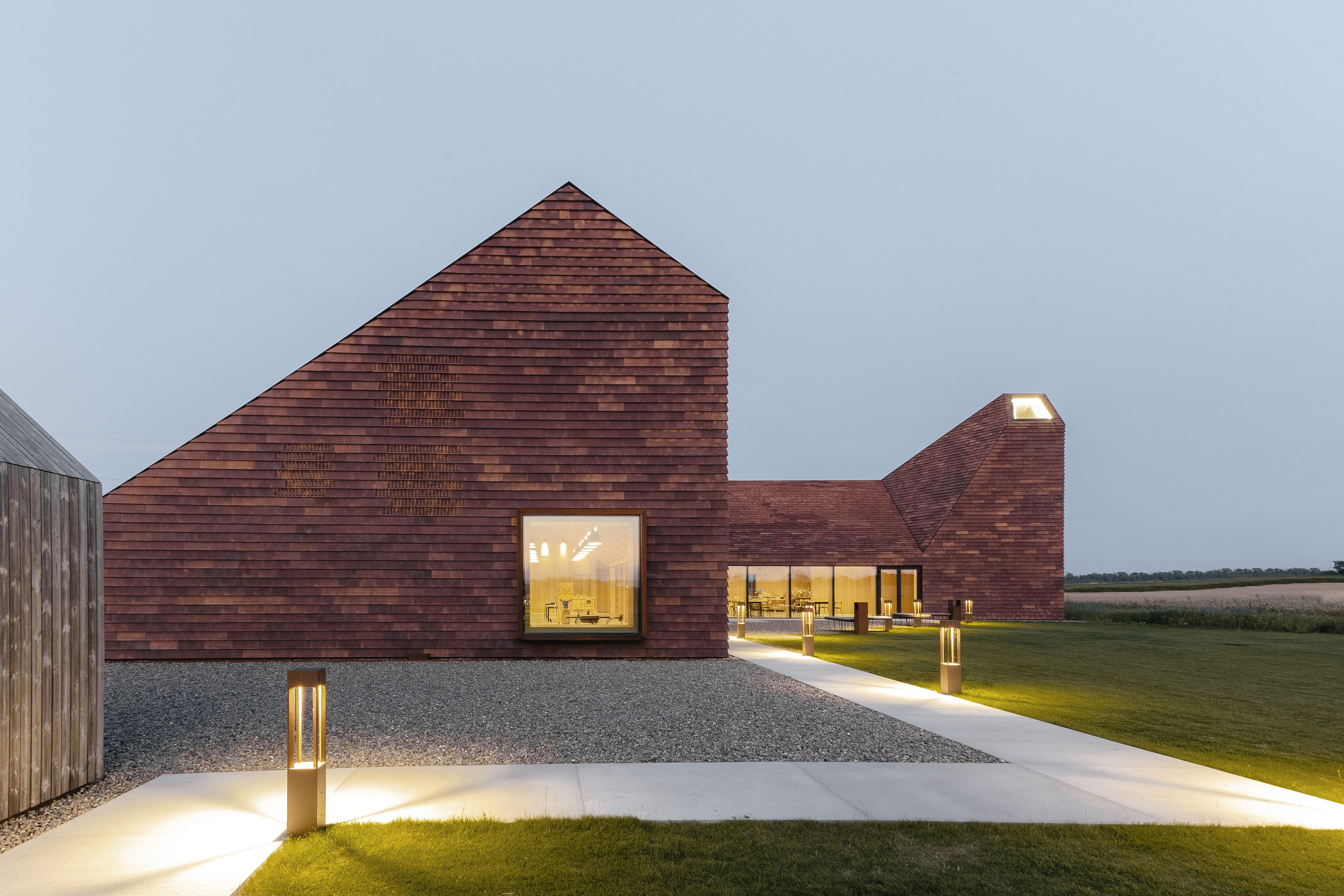
The building is organized around a simple and flexible plan, which allows for a wide variety of activities and functions to take place. The architectural form is derived from research into the region’s rich landscape, folk culture and agricultural heritage – the centre being defined by its two brick clad light wells, which reinterpret baker’s kilns.
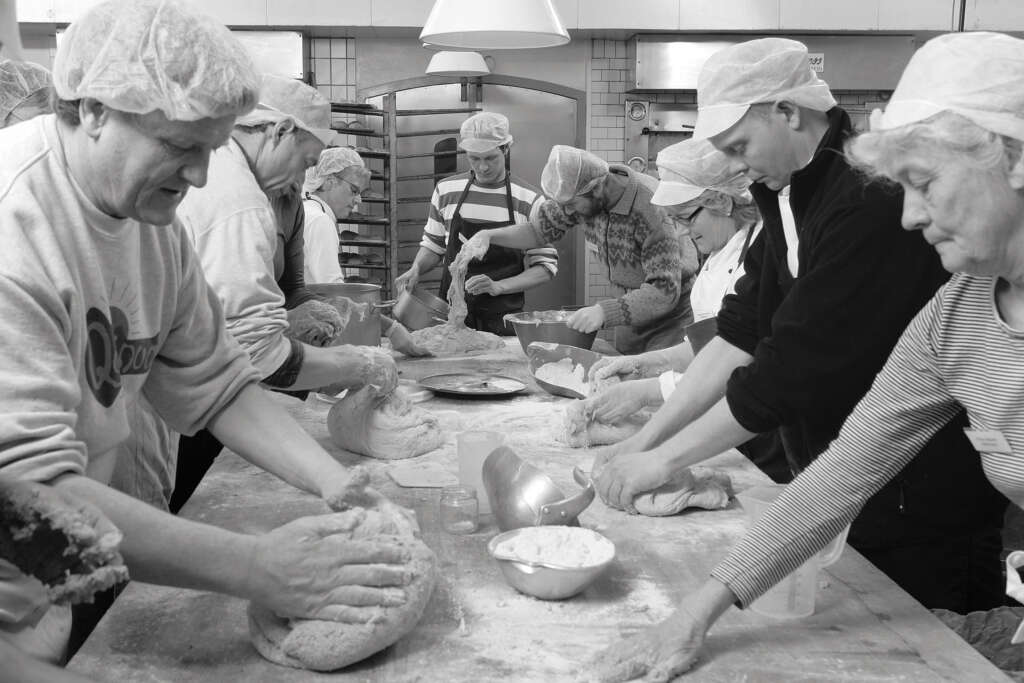
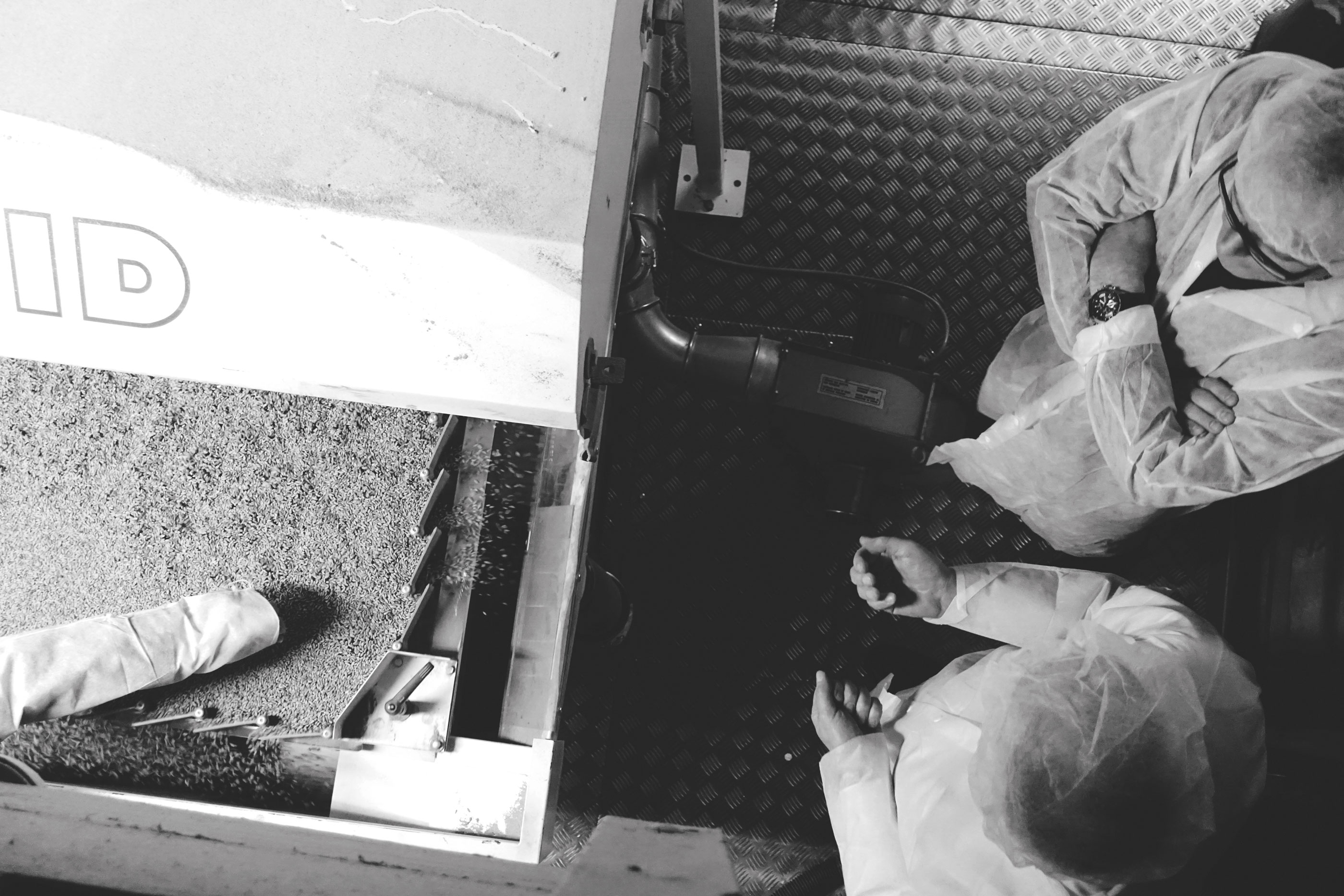
The interior is planned to open-up to the vast expanse of wheat fields to the west – framing views outward and opening to terrace. The public spaces are centered around a large bread oven while teaching and exhibition spaces are demarked by the natural lighting and increased volume of the skylights.
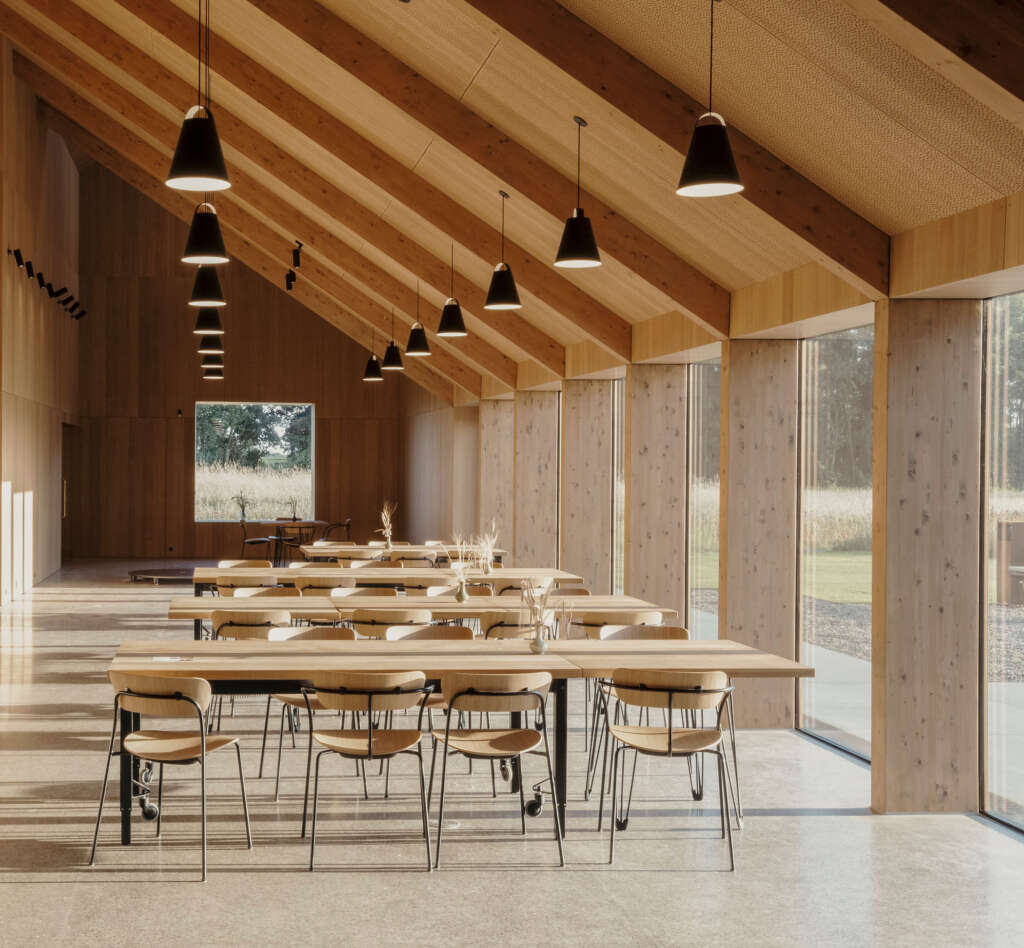
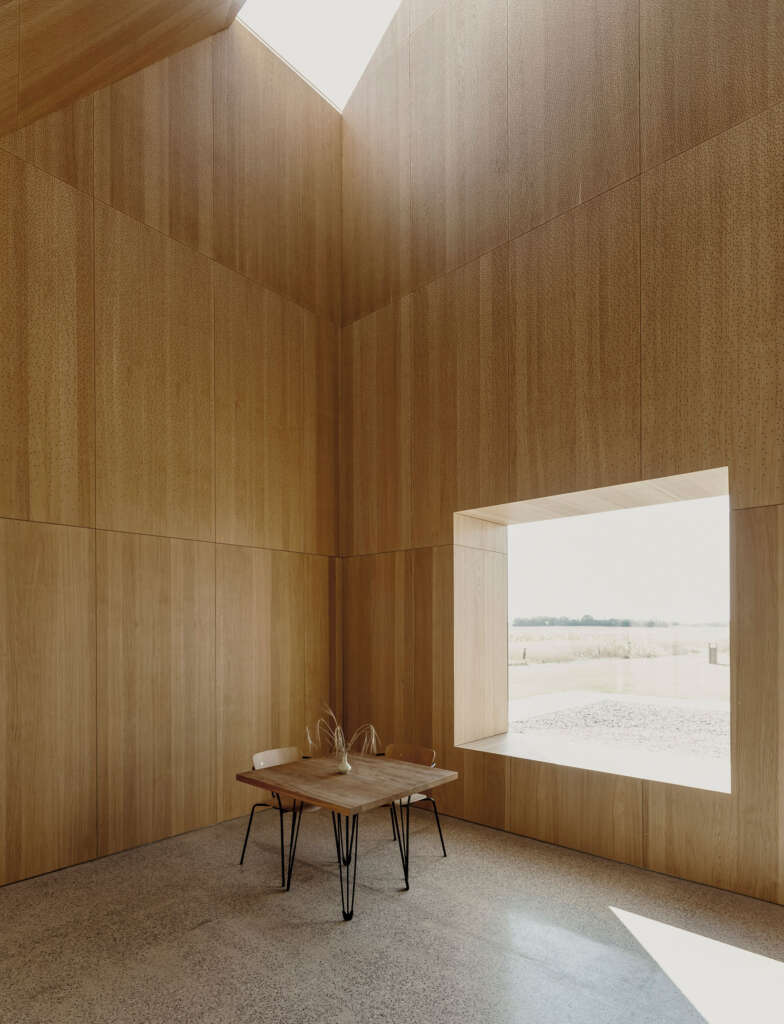
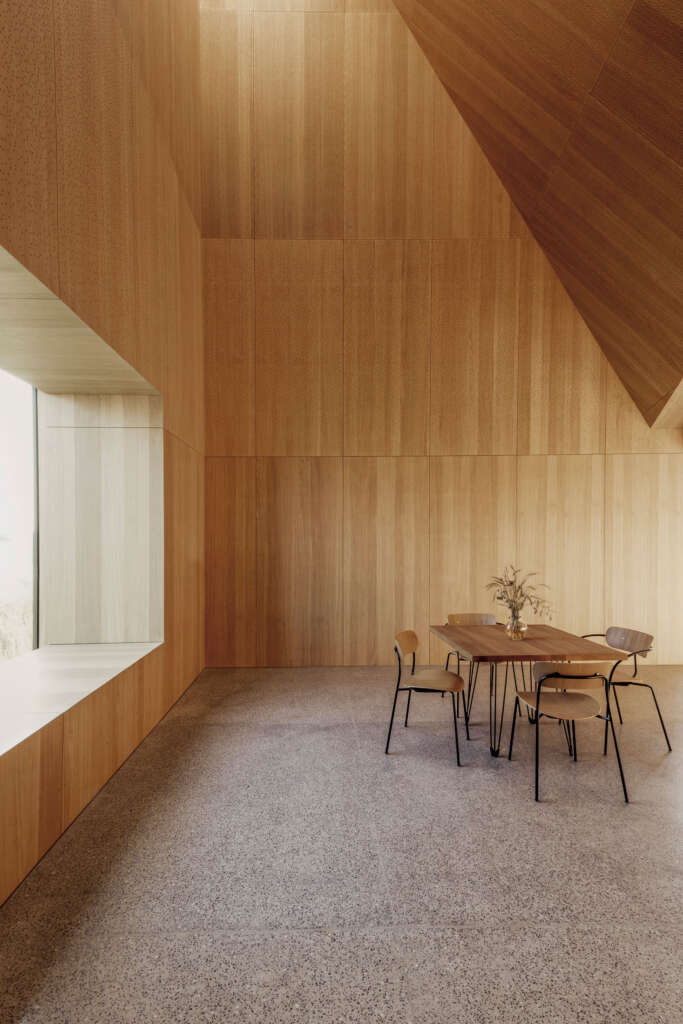
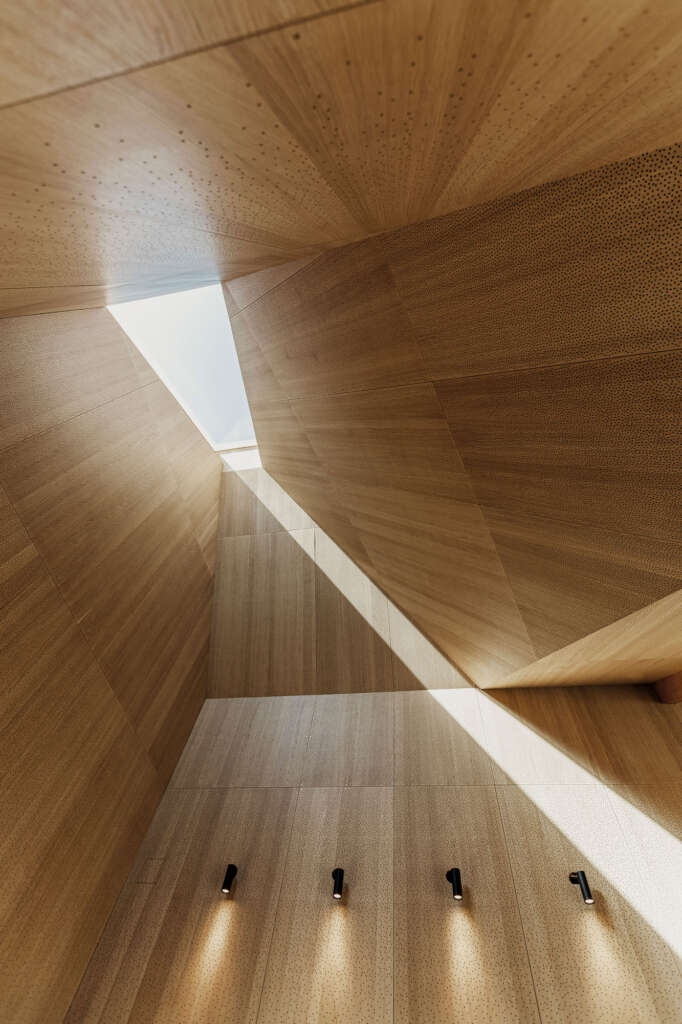
Project Details
- Type: Culture
- Location: Hjørring, Denmark
- Program: Visitor Centre
- Client: Ejendomsfonden Kornets Hus
- Size: 680 m2
- Commission type: Invited competition (2017), Completed (2020)
- Photo Credits: Reiulf Ramstad Arkitekter



