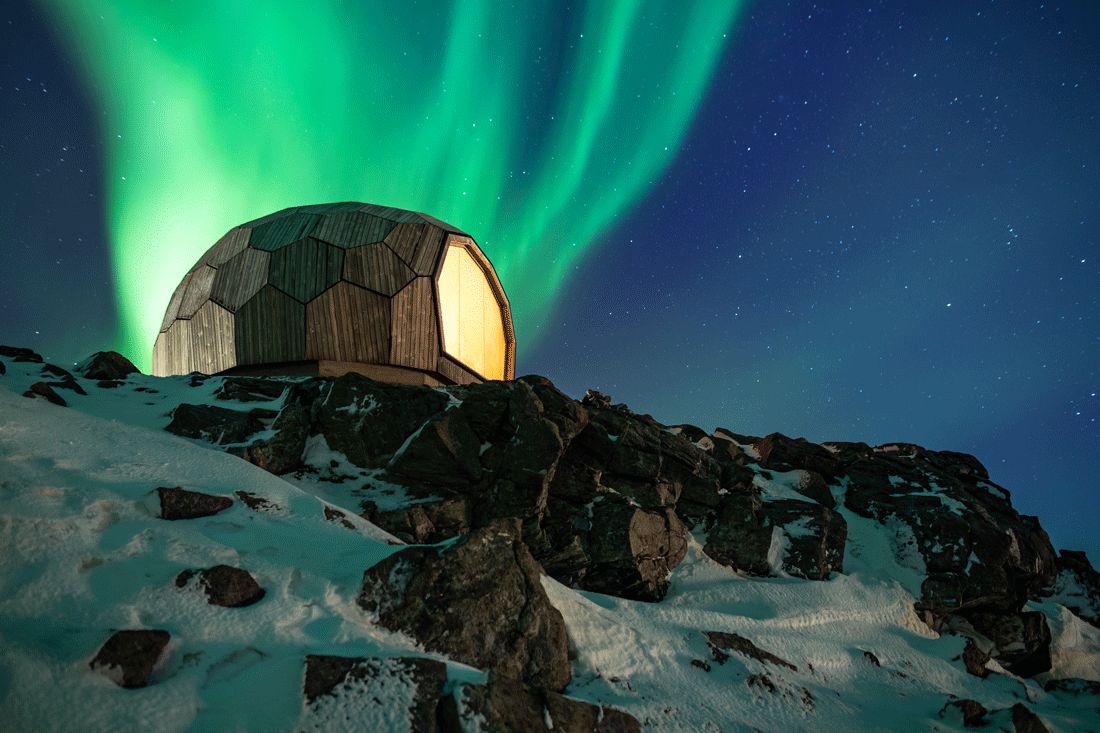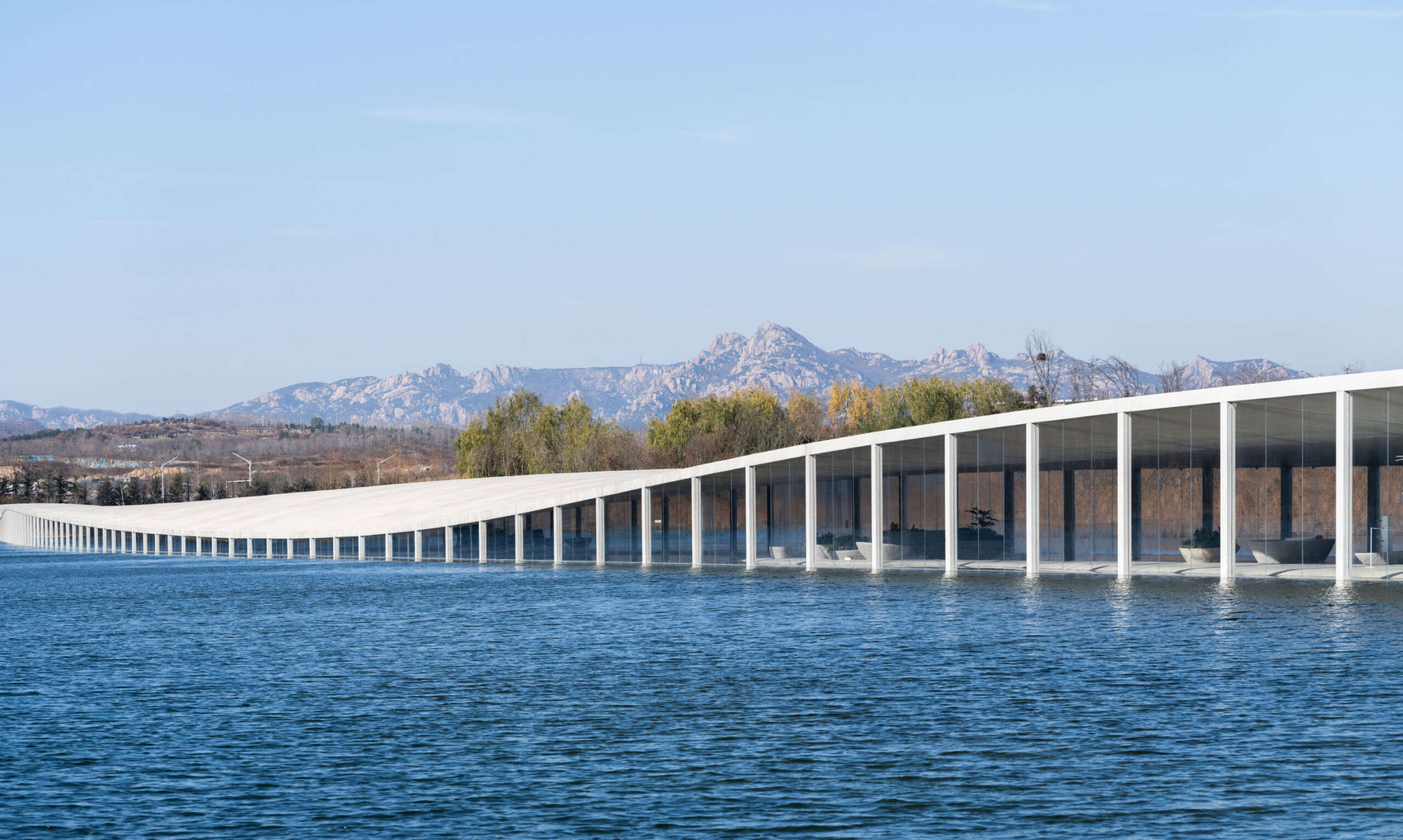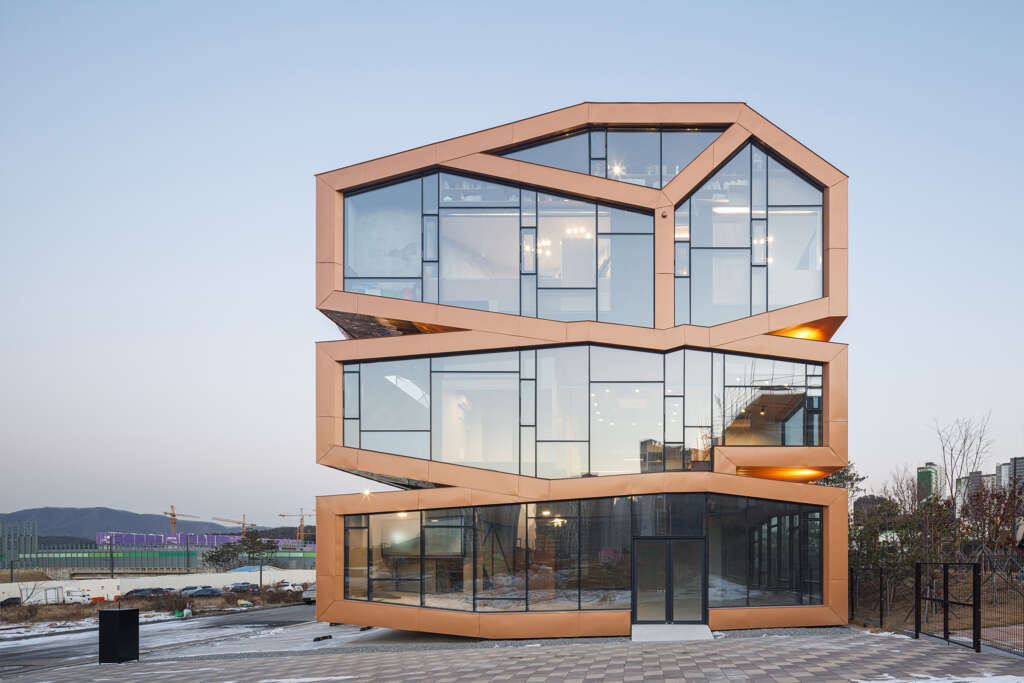
Mars
Architect: MOON HOON
Location: Hwaseong, South Korea
Type: House, Commercial
Year: 2020
Photographs: Kim changmook
The Plot
The following description is courtesy of the architects. Hwaseong is a city near Seoul. Hwaseoung is a pronoun, but shares the same sound as Mars in Korean, Thus the name “Mars” for the project. The Building is located in the middle of a new urban development within Hwaseong city. This part is relatively new and vacant, almost barren, with a stretch of imagination, evoking some kind of foreign landscape in the planet of Mars.
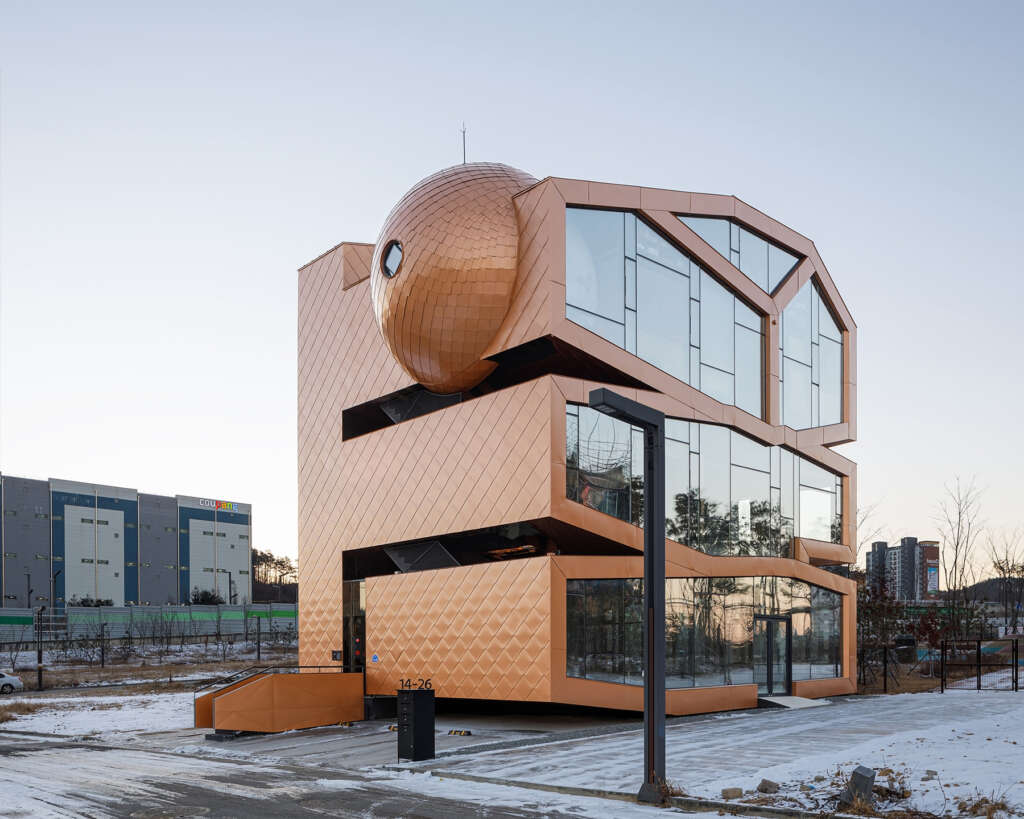
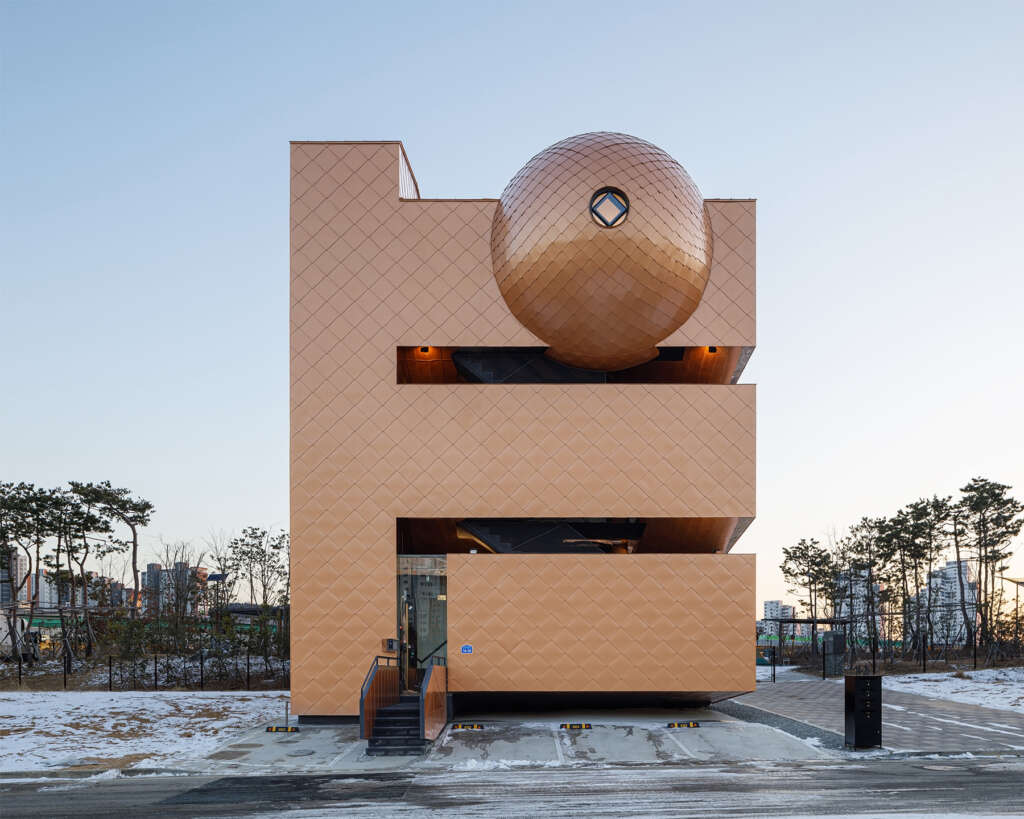
Client
The Client is sometimes very pivotal in the design direction. He is indeed an individual with a distinct desire to have something that is not ordinary or ubiquitous. He desired a multi-purpose building which contains his house, two houses for rental usage and commercial space also for rent. His demand was focused on coming up with a design that does not show any kind elements of conventional housing.
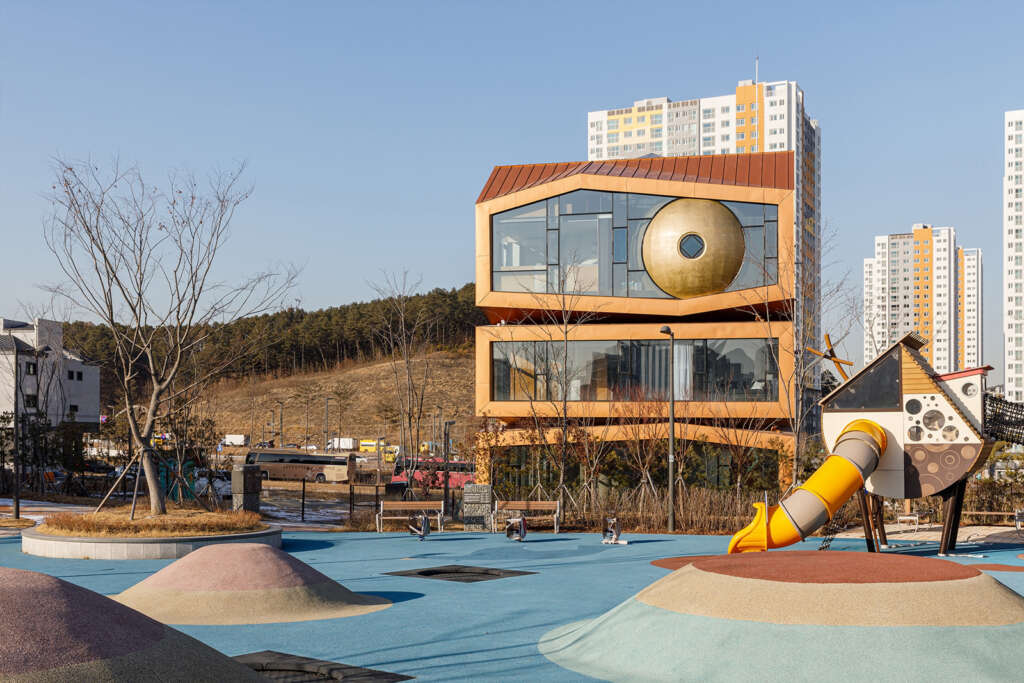
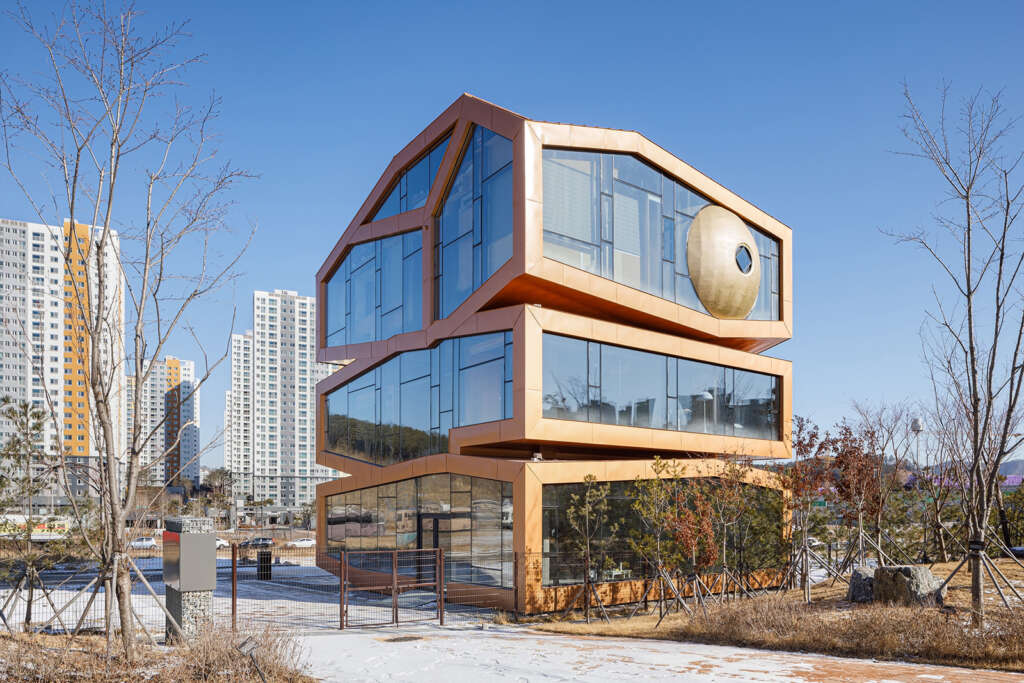
Concept
The mobile Habitat(Mars Station) with caterpillar became the initial design concept. Each floor is independent and has unique geometry evoking movement and imaginary context. They are stacked and conjoined like 3d puzzles, especially angled floor slabs which also behave as rooves provide illusory experience of different gravity.
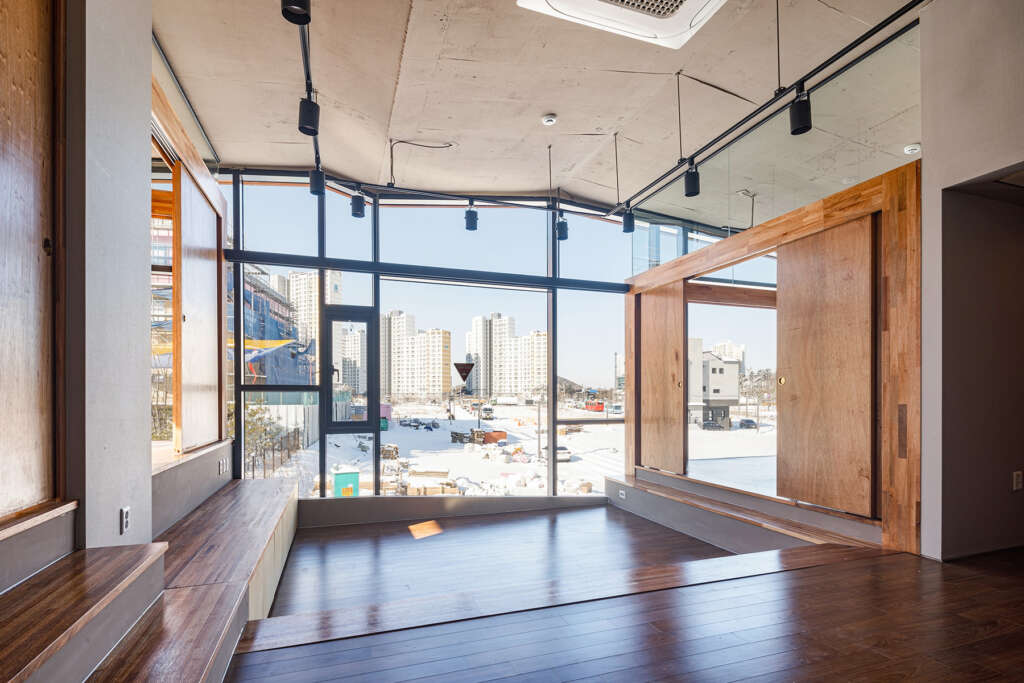
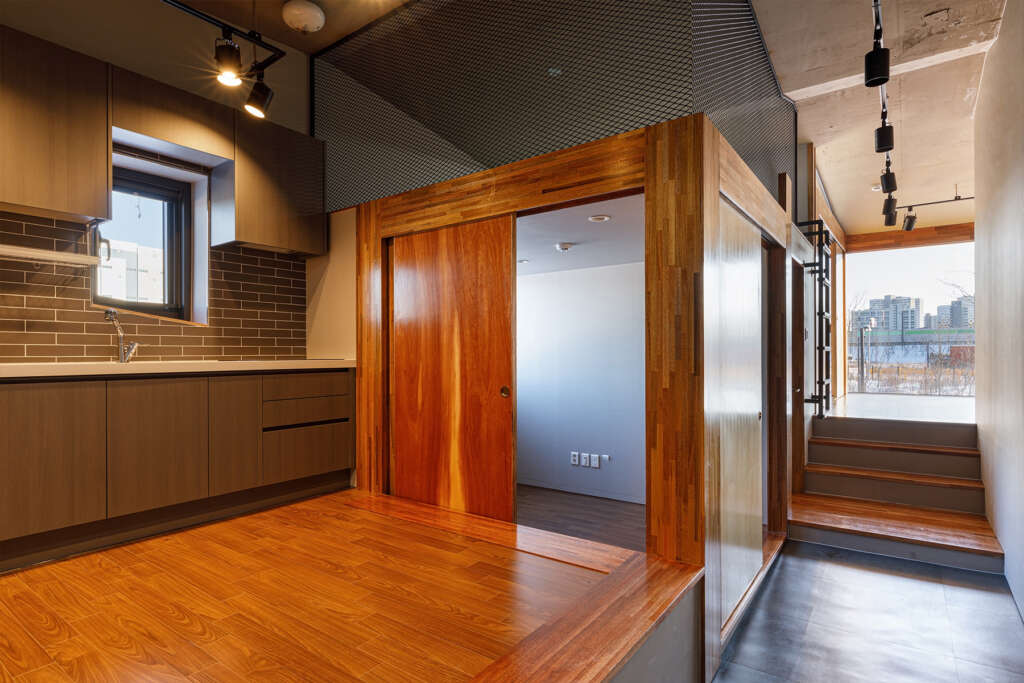
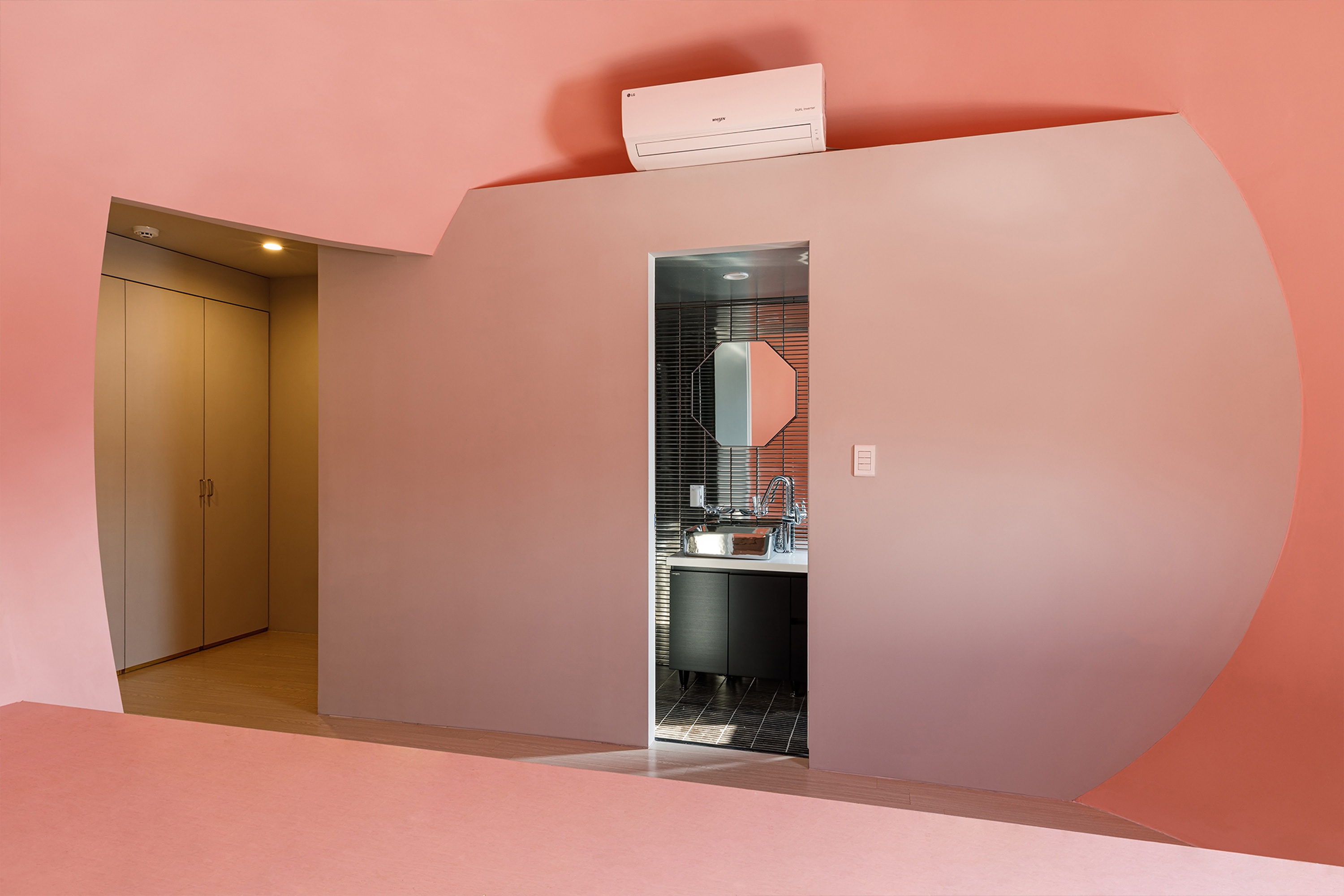
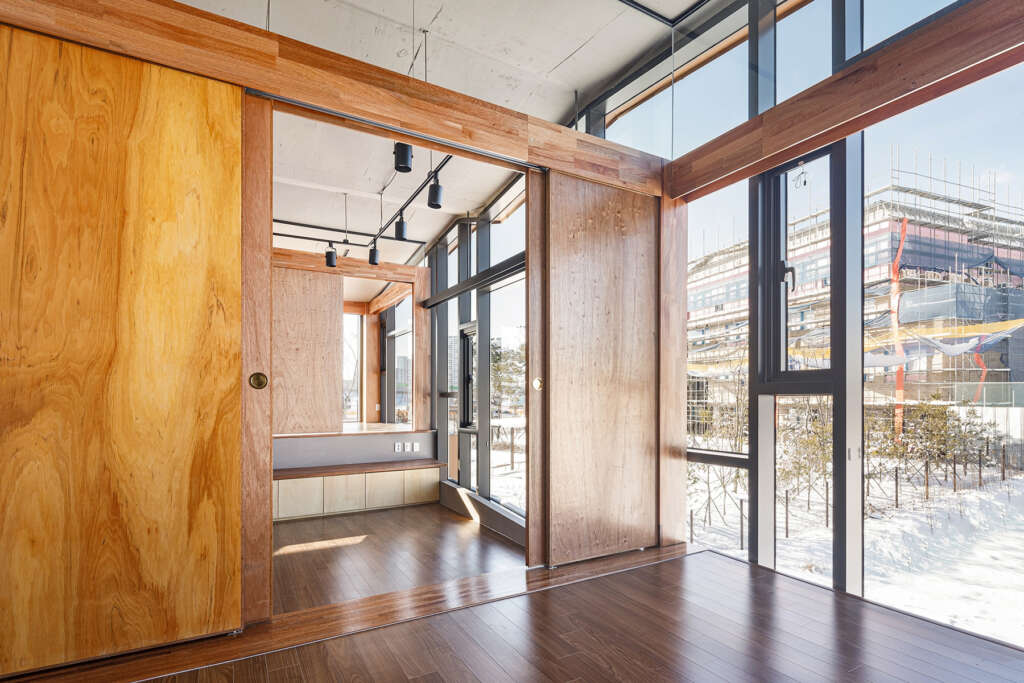
Plans
The 1st floor is rectangular and open, providing flexibility for commercial users. The 2nd floor contains Two houses. One has three bedrooms, while the other is one bedroom apartment. The 3bedroom house provides much flexibility and transparency through sliding doors. The 3rd floor for the client is where, there is most freedom in the design and organization of rooms. The house was looked at as a small and symbolic universe where spaceships and planets are mingled haphazardly, evoking some kind of strange universe.
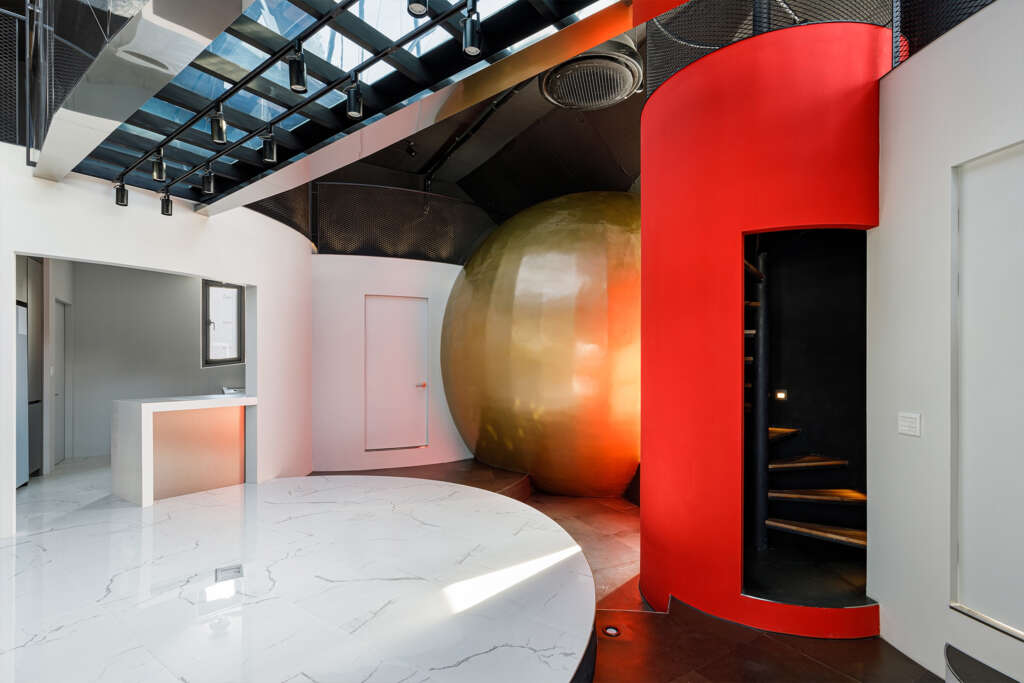

Kim changmook 
Kim changmook
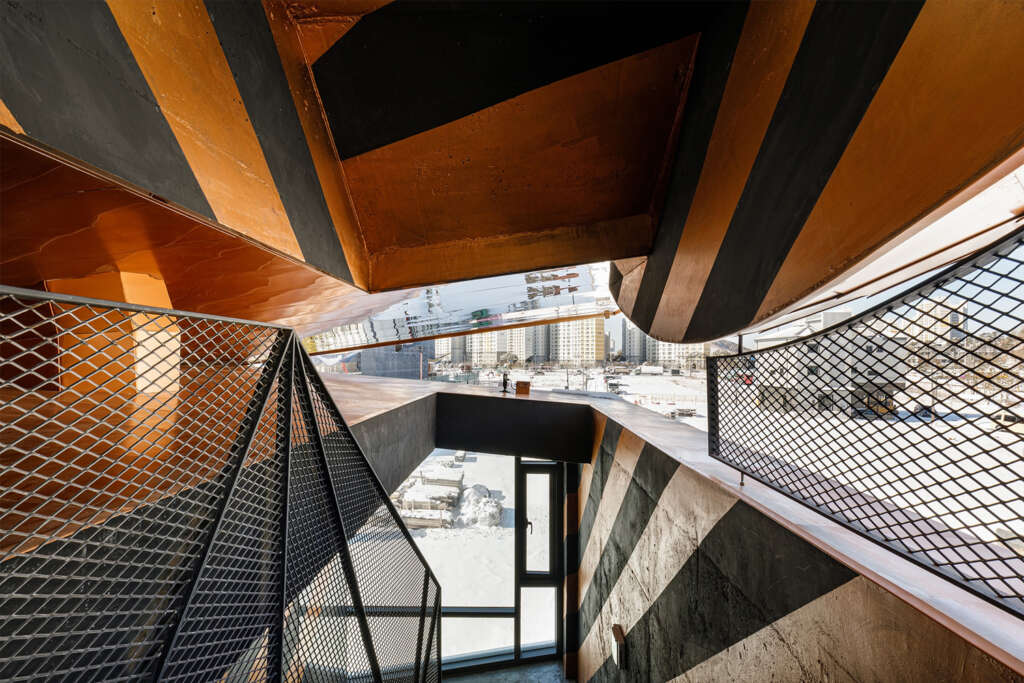
Sections
The 2nd, and 3rd floor slab, which are also the roof of 1st floor and 2nd floor respectively are not flat but angled and folded, which is very uncommon in general architecture. It strives to provide two things, firstly dynamic spatial experience beyond the rectangular box, in spite of being in the vertically stacked space, secondly providing illusory spatial experience, where folded floors, provide false sensation of gravity. The Sphere space on the 3rd floor mimics mini Pantheons or Boulle’s Spheres, which provide extra ordinary spatial experiences, within the context of a house.
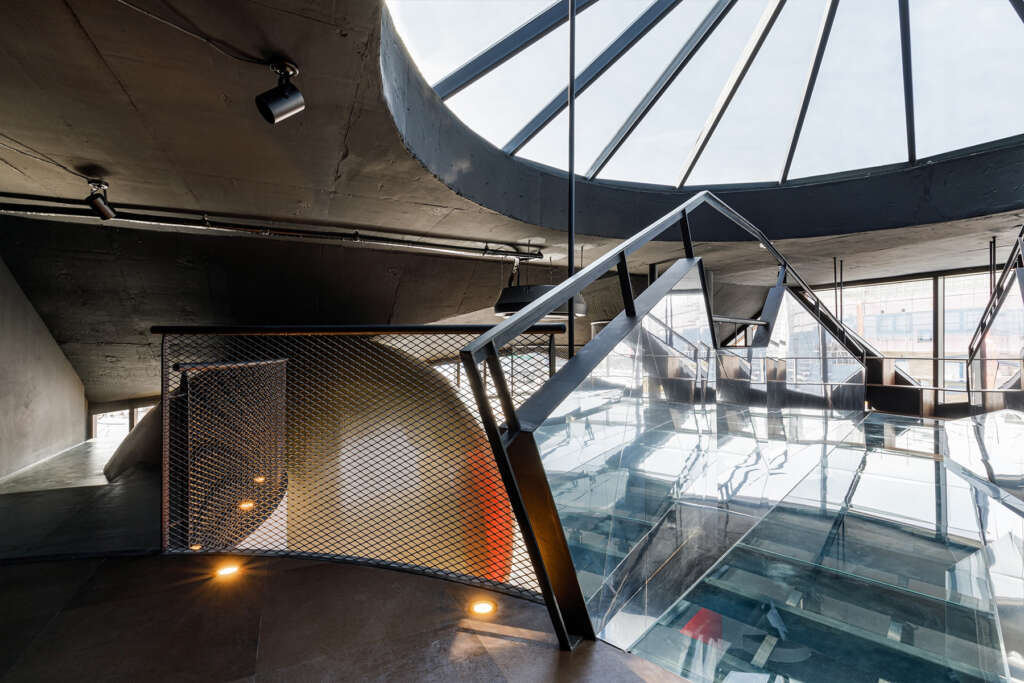
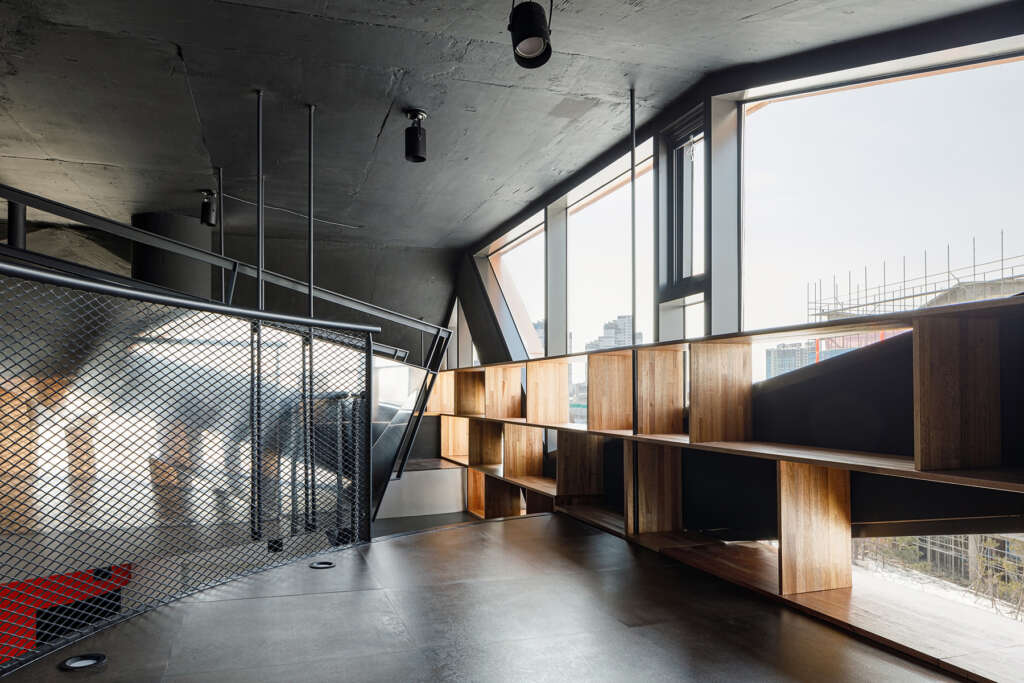
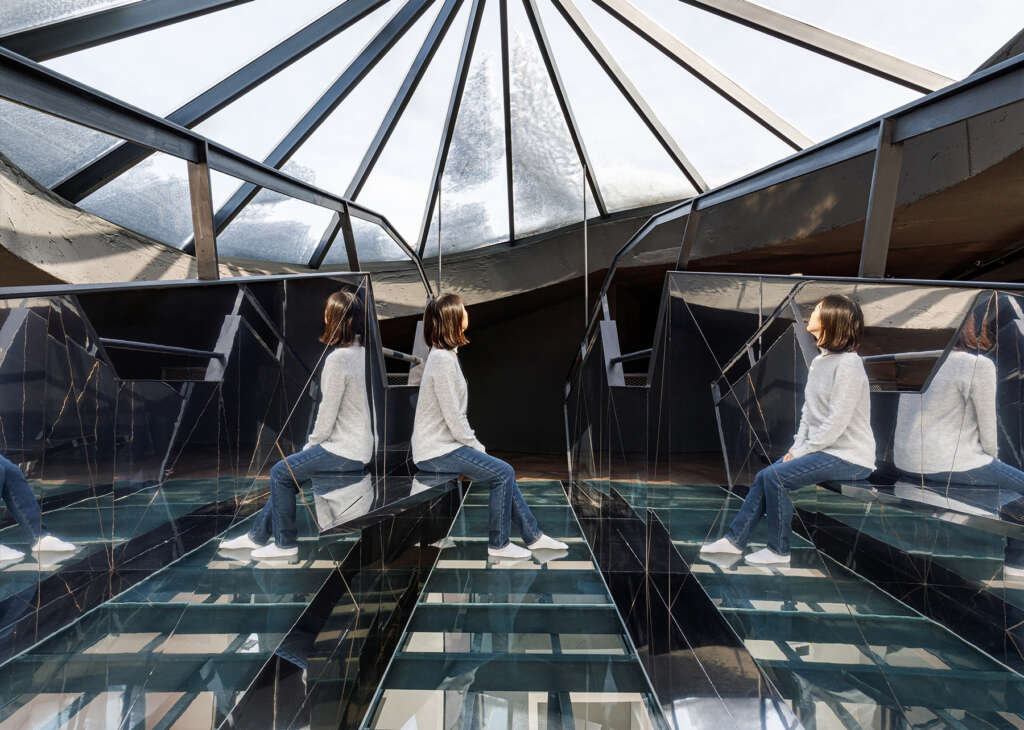
Fantasies and Imaginations
The utilitarian aspect of Architecture is not ignored, but fulfilled. Where else can you go from there? The Special client with the right architect can travel to the land of fantasies and imaginations, where names denotes other things, and where shapes evoke other dimensions and time. I believe we have been doing this, by erecting houses for gods and other entities all throughout history. The collective urges and desires have given way to individual inclinations and understandings, which can somehow expand the boundary of architecture to a whole new level of lightness and seriousness.

Kim changmook 
Kim changmook
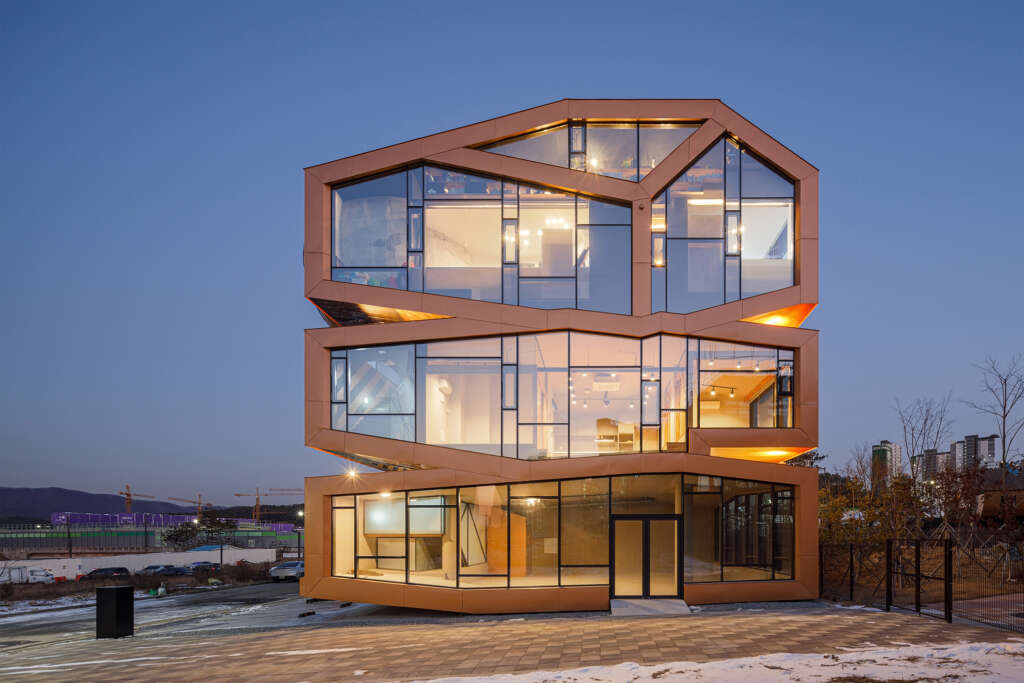
Project Details
- Architect: MOON HOON (Moonbalsso + Mooyuki)
- Project team: Yun seong bong, Park sang hyeok, Park ki-bum, Park ji won, Choi sang min
- Location: 14-26, Dongtansunhwan-daero 16-gil, Hwaseong-si, Gyeonggi-do, Republic of Korea
- Program: Multi use Building
- Site area: 264m² (79.86py)
- Building area: 151.09m² (45.7py)
- Gross floor area: 432.71m² (130.89py)
- Building to land ratio: 57.23%
- Floor area ratio: 163.91%
- Building scope: 1F – 3F
- Structure: RC structure
- Exterior finish: steel plate
- Interior: wood flooring, wall paper, paint finish
- Structure engineering: SDM
- Construction: CNC CONSTRUCTION
- Mechanical/Electrical engineering: Chung-hyo
- Design period: 2019. 10 ~ 2020. 1
- Construction period: 2020. 3 ~ 2020. 12
- Client: Na hong jun
- Photo: Kim changmook





