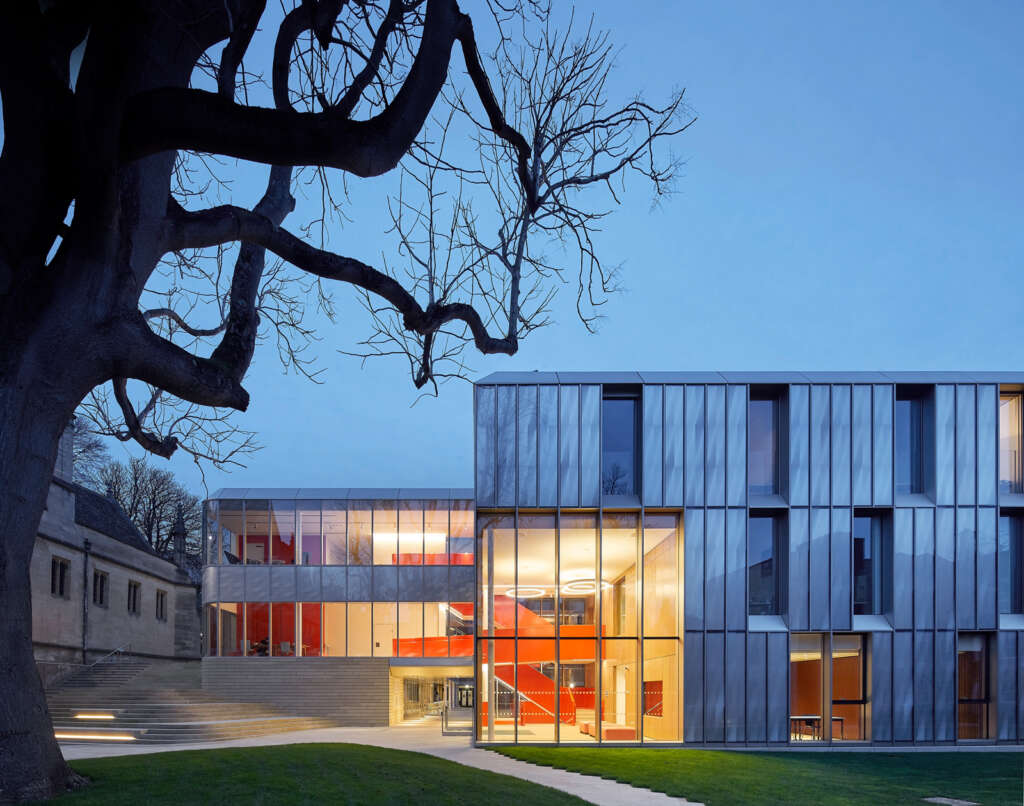
Wadham College, University of Oxford
Architect: AL_A
Location: Oxford, England
Type: Academic
Year: 2021
Photographs: Hufton & Crow. By courtesy of AL_A
The following description is courtesy of the architects. Two new buildings, the William Doo Undergraduate Centre and the Dr Lee Shau Kee Building, designed by architects AL_A at the centre of Wadham College’s historic Oxford site will be inaugurated this month.
The new buildings will create a state-of-the art Undergraduate Centre on the Wadham site, as well as an Access Centre to accommodate the increasing number of visiting school students attending access and outreach events such as summer schools and aspiration days. The Undergraduate Centre is a recognition of the huge importance of social spaces in today’s universities. The centre combines a junior common room, café and bar and beautiful daylit work areas.
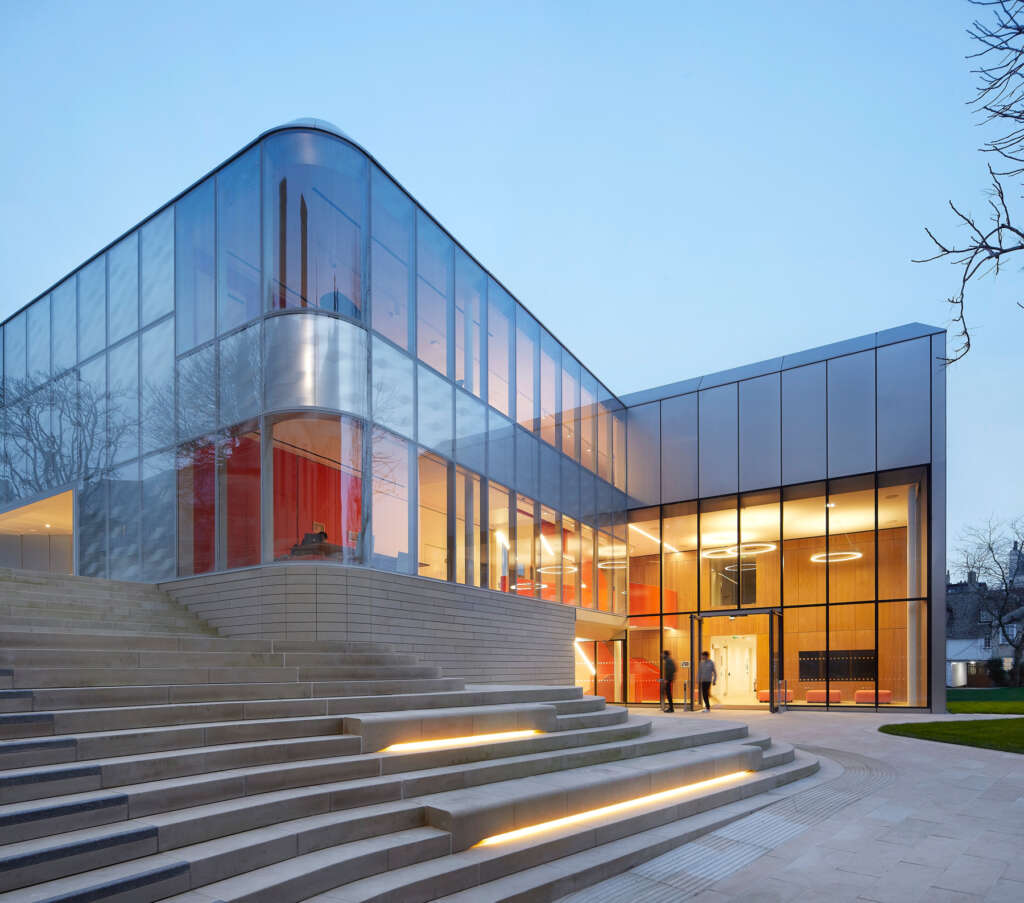
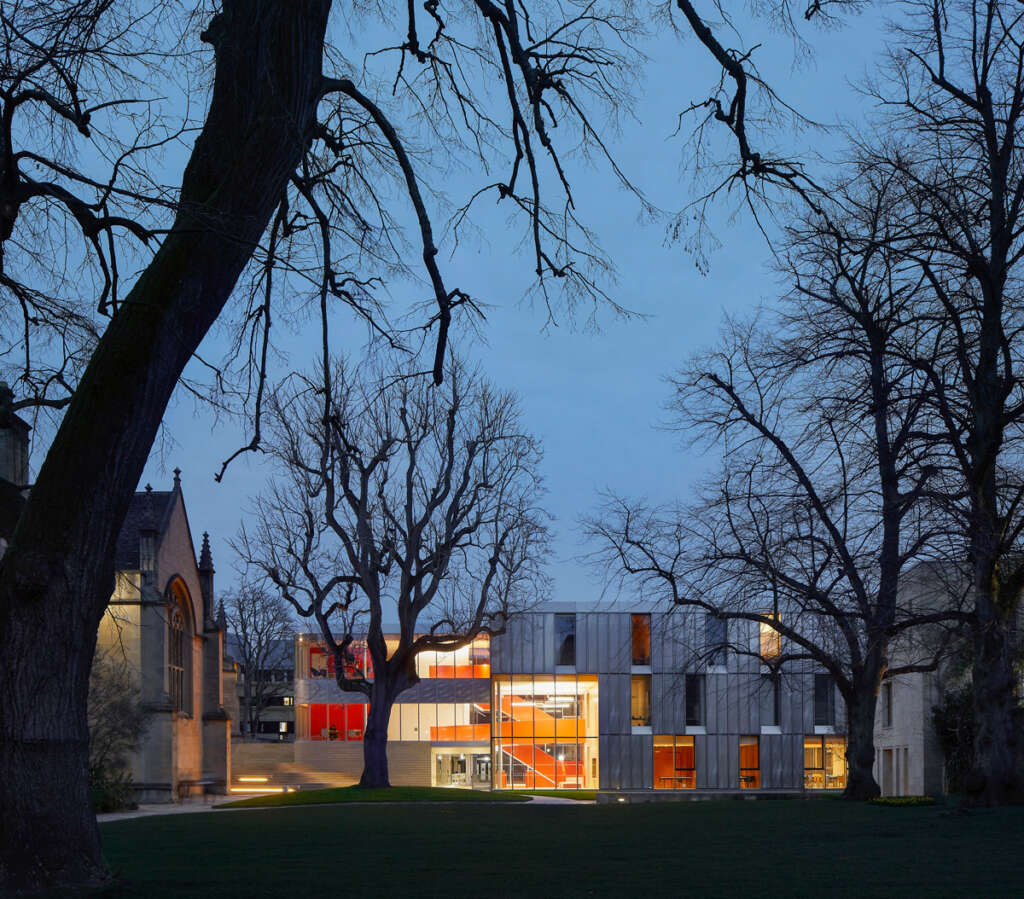
The Access Centre is an ambitious investment in the future. The building that prospective students will call home for three or four days at a time is designed to encourage pupils from all backgrounds to aspire to an Oxford education. On the ground floor is a suite of light-filled seminar rooms and a music room while the top floors contain student accommodation.
The development, built by Oxford based builders Beard, is part of Wadham’s Access to Excellence programme where students are supported at every step of their educational journey, from the moment they consider applying to University, through their time at Oxford and on into their careers.
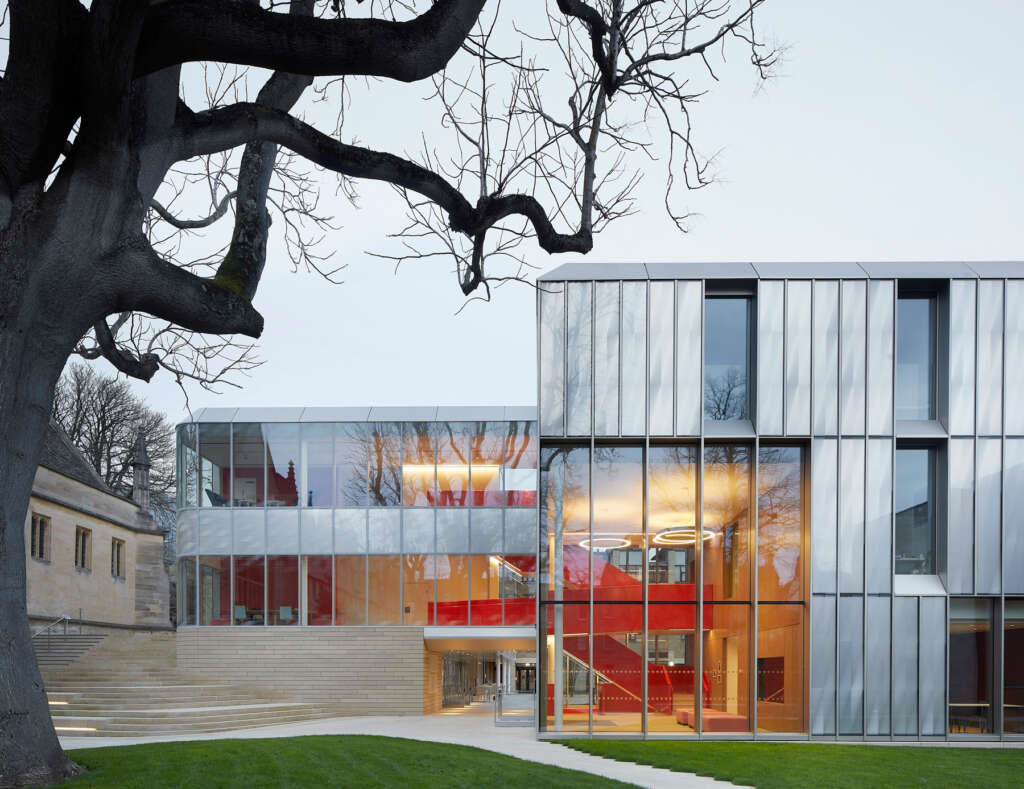
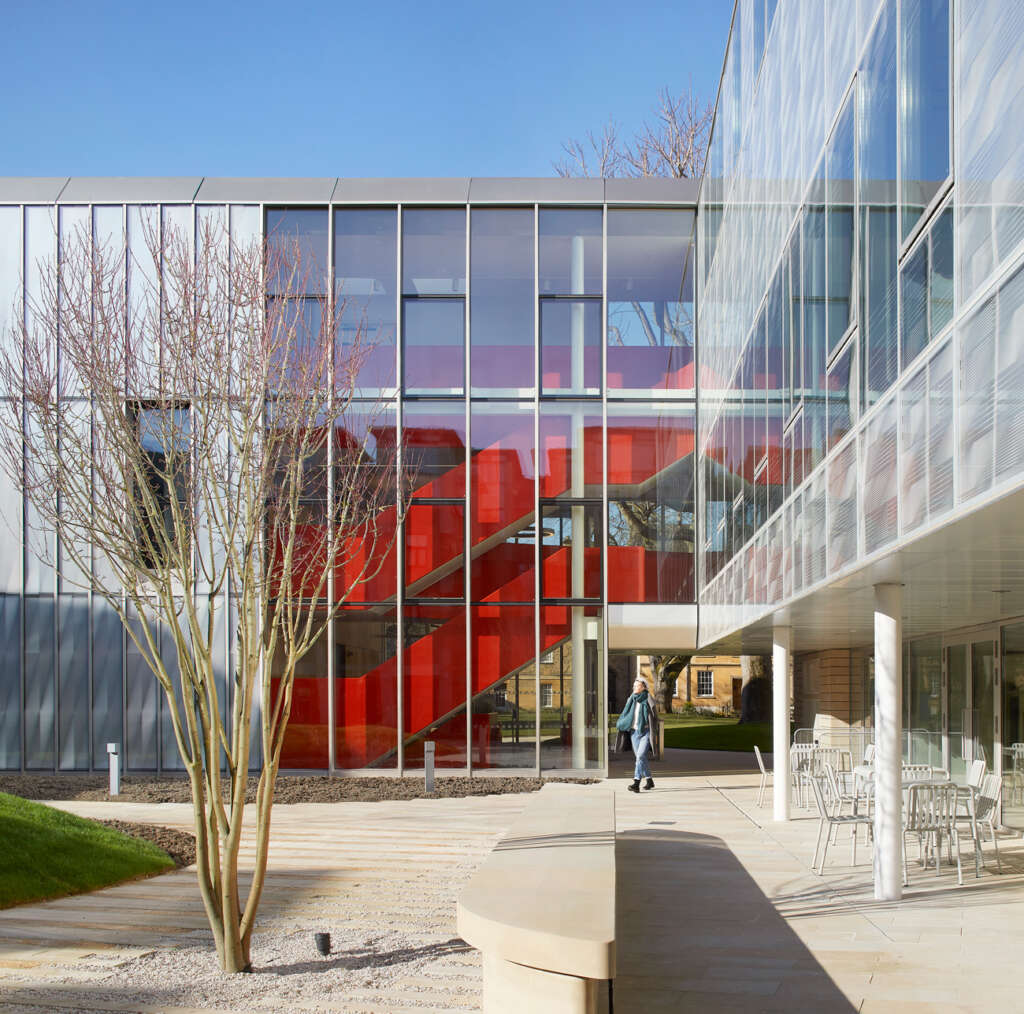
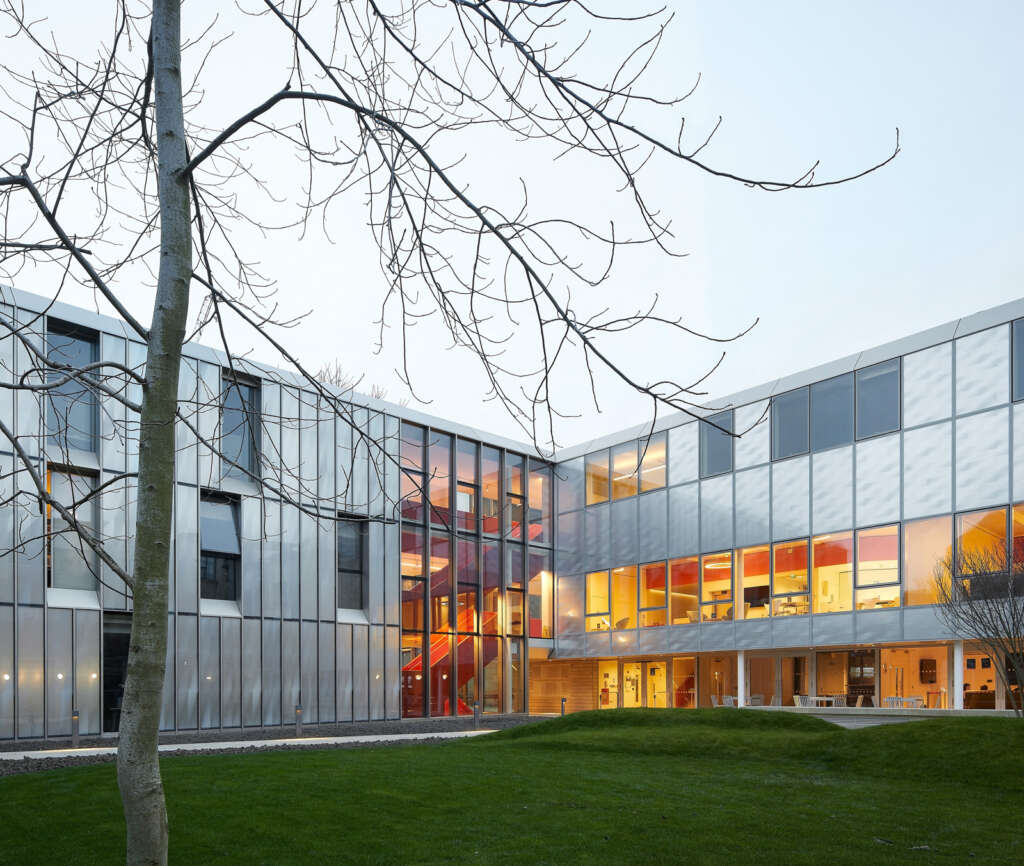
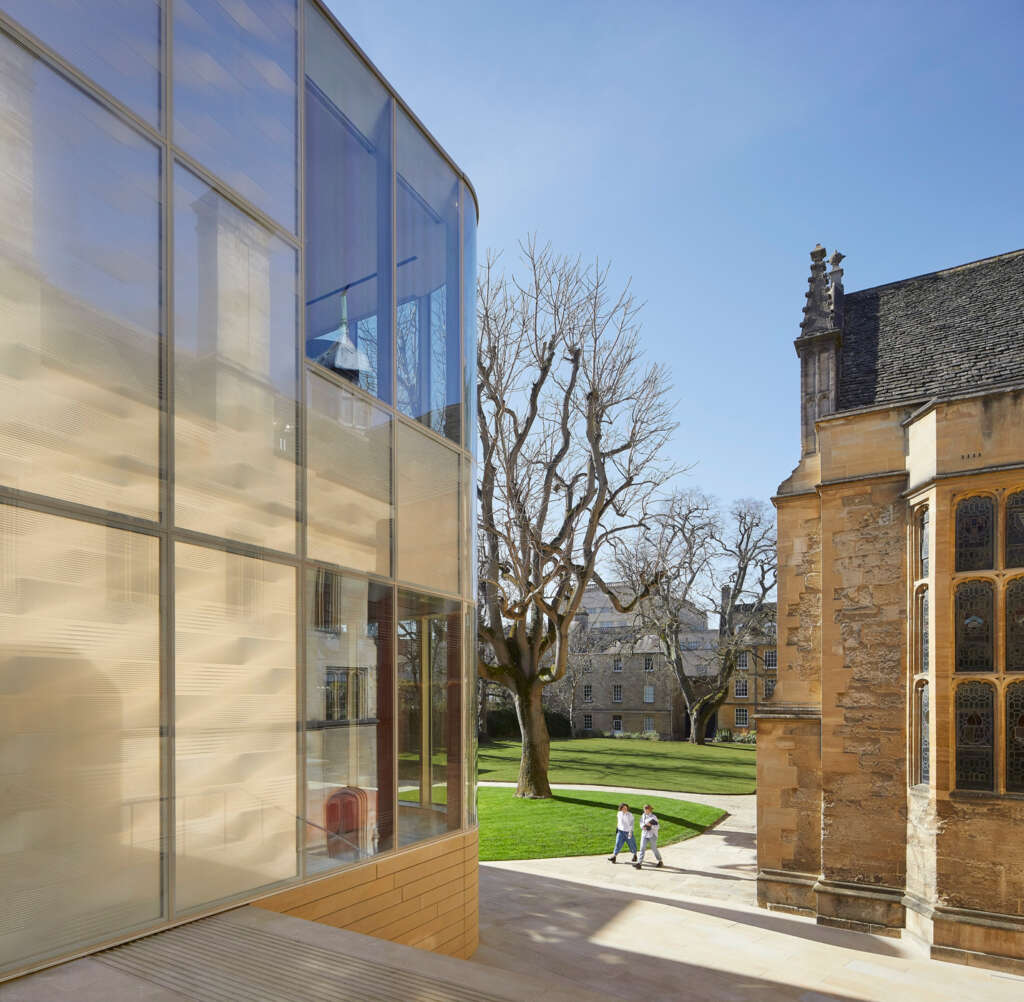
Amanda Levete, Principal, AL_A, said: “These two buildings are designed to radiate openness. Modest in scale, but high in aspiration, they express the liberal and egalitarian values of the College and create a sense of belonging for students and staff. Reflecting changes in the way students work and socialise, they are open and transparent, and use the life of the College to animate the buildings.”
Warden of Wadham College, Ken Macdonald QC, commented: “These wonderful new buildings make real our twin desires: to reflect the beauty of our ancient site and to symbolise our College’s determination to engage with confidence in the promise of the modern world. The William Doo Undergraduate Centre and Dr Lee Shau Kee Building now stand as graceful and pure marks of our continuing belief in the harmony that exists between learning and beauty, which our quadrangles, lawns and gardens express so well, and which AL_A have captured with such skill and sensitivity.”
Founded in 1610 by Nicholas and Dorothy Wadham, the College now comprises up to 250 graduate students and some 450 undergraduates. Wadham’s architectural heritage spans a variety of building styles from the classical Oxford Gothic of the original buildings to the new development by AL_A inaugurated in 2021
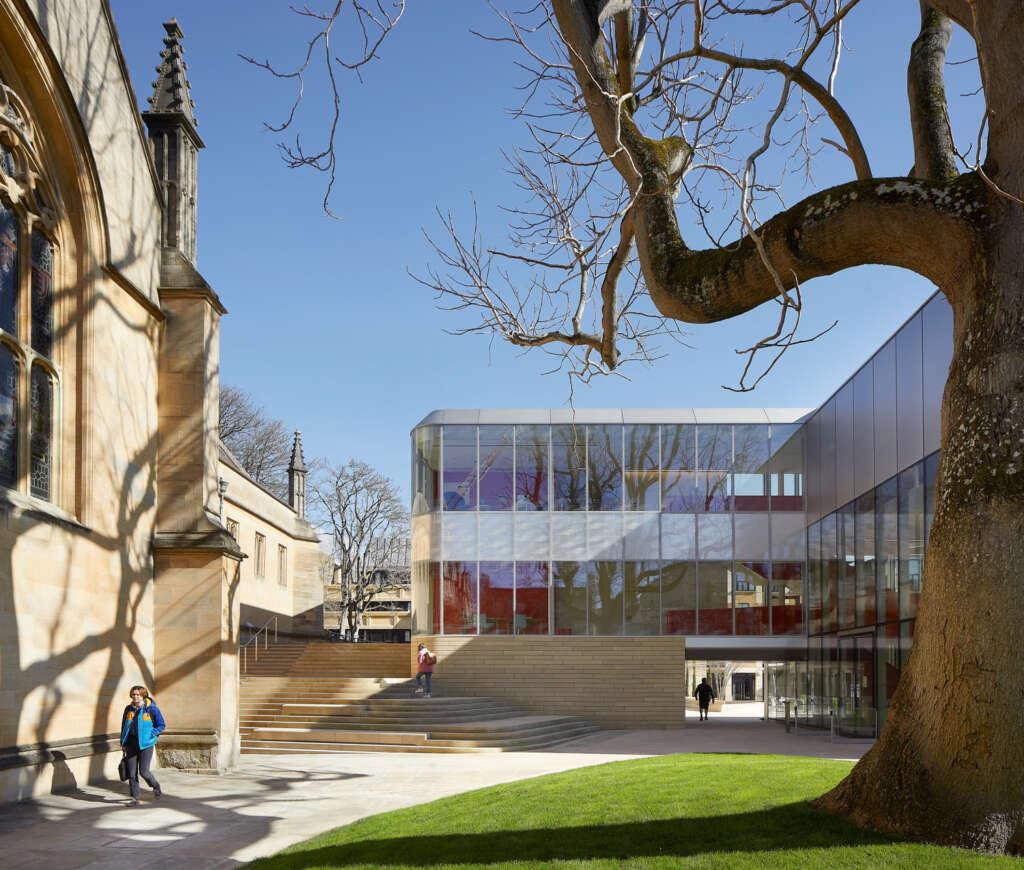
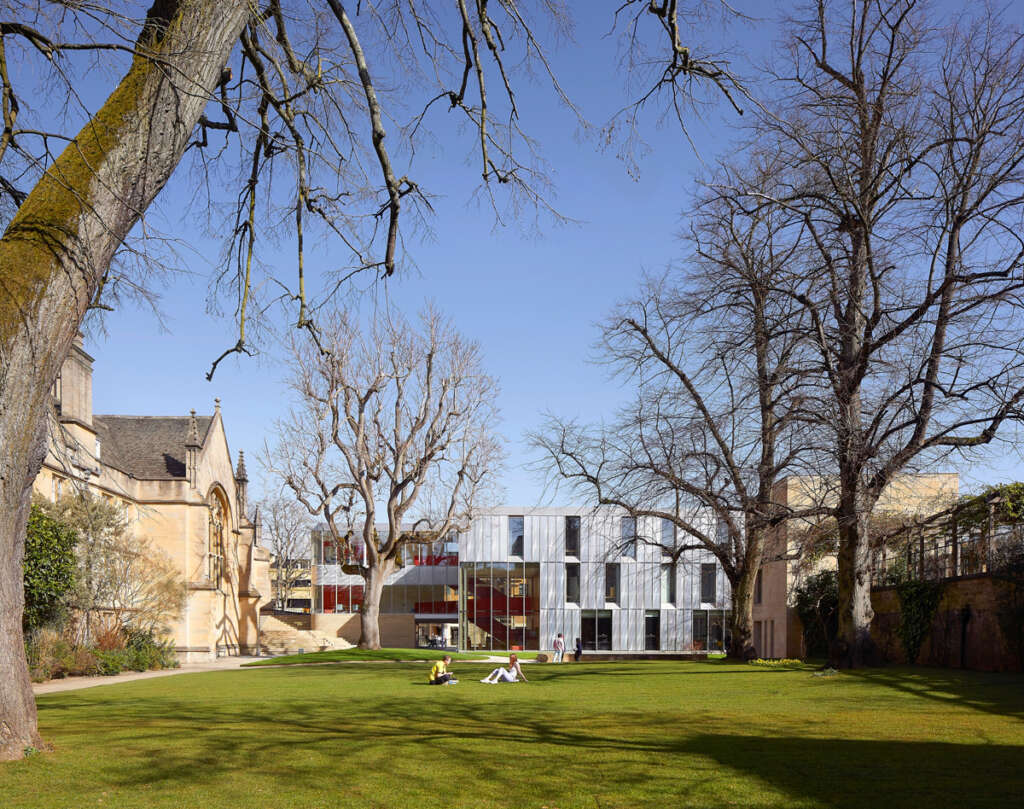
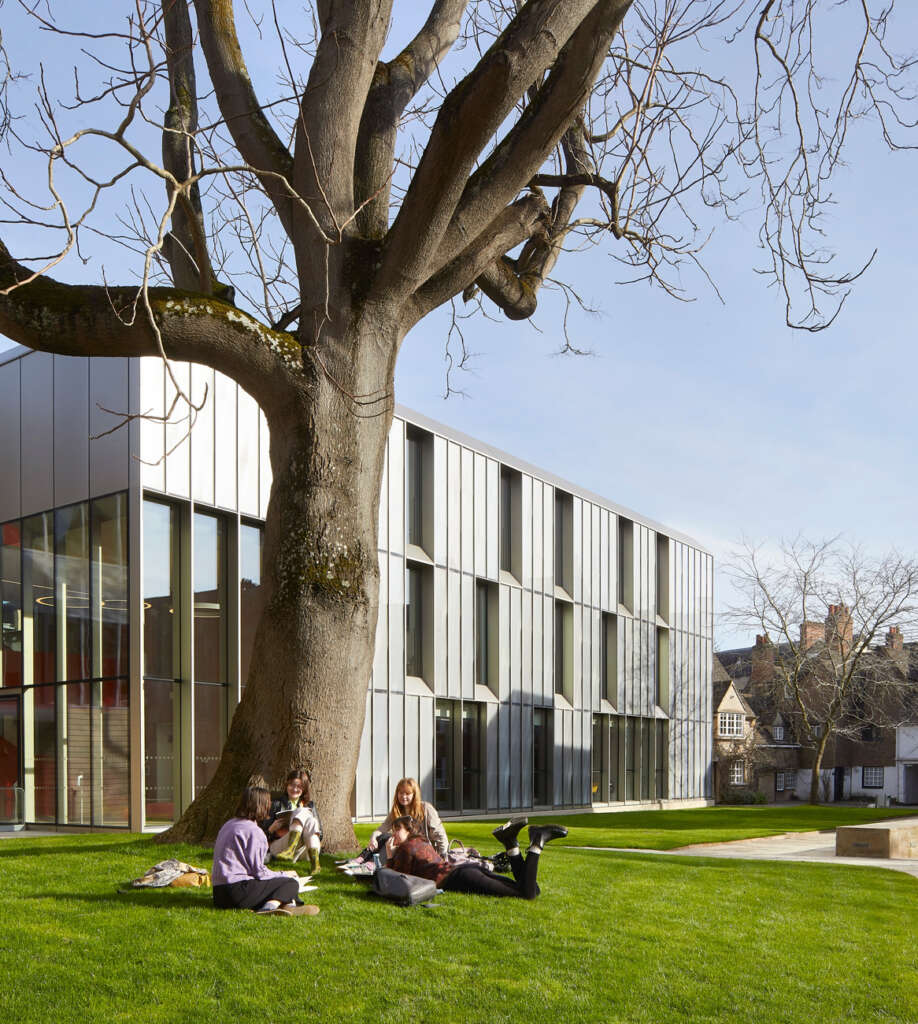
Project Credits
- Architect: AL_A
- Structure & M&E Engineer: Arup
- Lighting, Fire, Acoustics, Security, DDA: Arup
- Project Manager: Bidwells
- Quantity Surveyor: Gleeds
- Planning Consultant: Turnberry
- CDM Adviser: Ridge
- Façade Engineer / Contractor: Eckersley O’Callaghan / Colorminium
- Construction: Beard Construction
- Landscape Designer: Churchman Thornhill Finch




