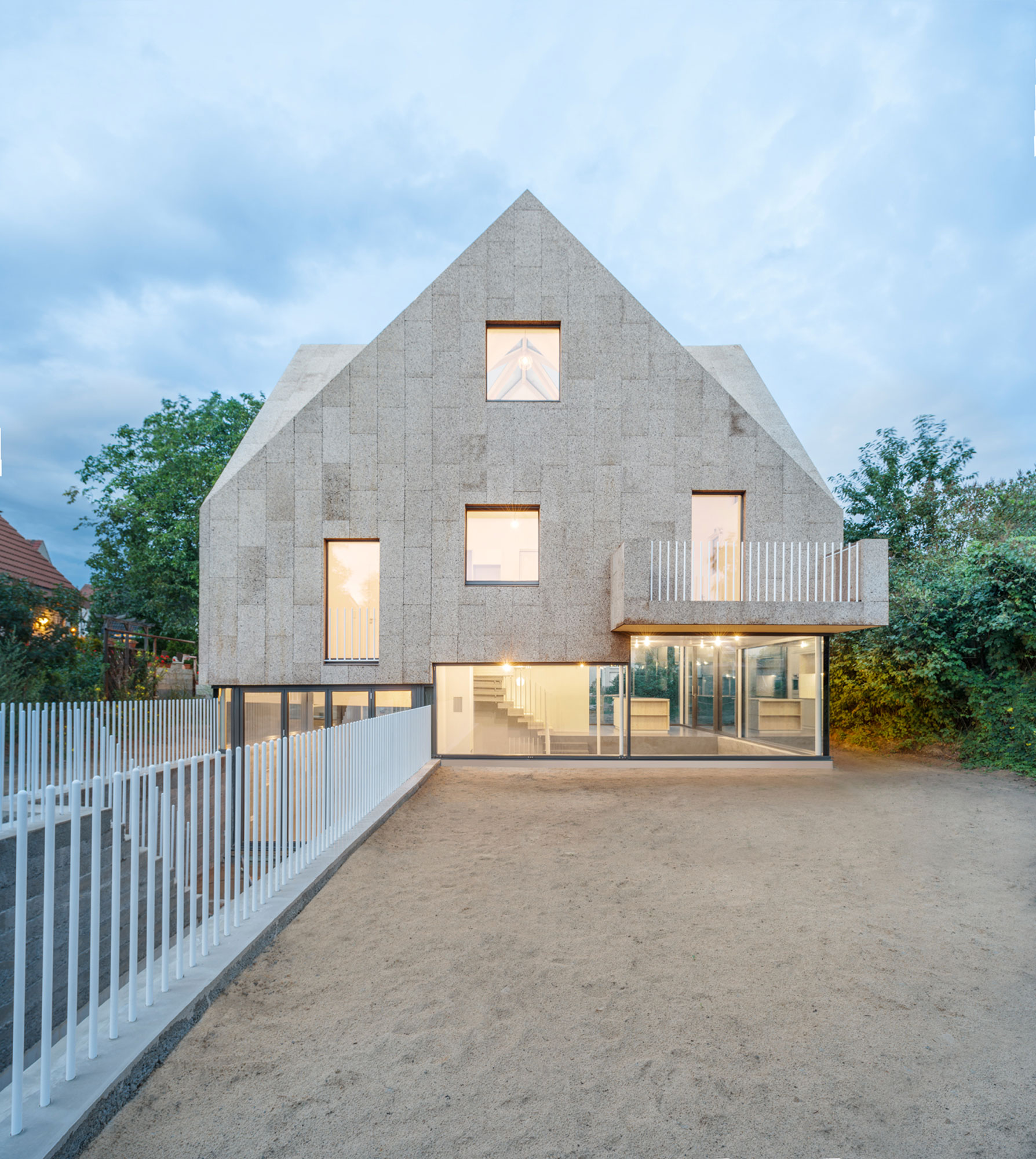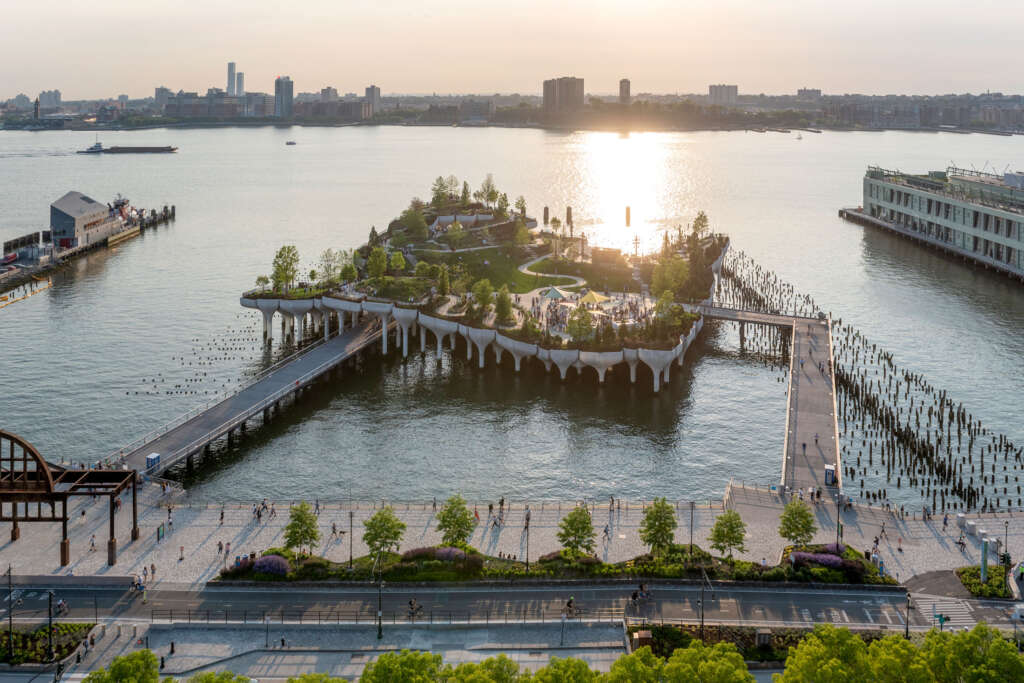
Little Island
Architect: Heatherwick Studio
Location: New York, United States
Type: Public Park
Year: 2021
Photographs: Timothy Schenck
Little Island is a new public park that shelters three new performance venues on the Hudson River. Designed as a haven for people and wildlife, it is a green oasis, held above the water by sculptural planters, and located just a short walk across a gangplank from Manhattan’s Lower West Side.
The following description is courtesy of the architects. Heatherwick Studio was initially invited by philanthropist Barry Diller and the Hudson River Park Trust to create a pavilion for a new pier off the south-west of Manhattan. Instead of designing a decorative object to sit in the Hudson River Park, the design team saw an opportunity to rethink what a pier could be. The starting point was not the structure, but the experience for visitors: the excitement of being over the water, the feeling of leaving the city behind and being immersed in greenery – inspired by Central Park, where it’s possible to forget that you are in the midst of the most densely populated city in the United States.
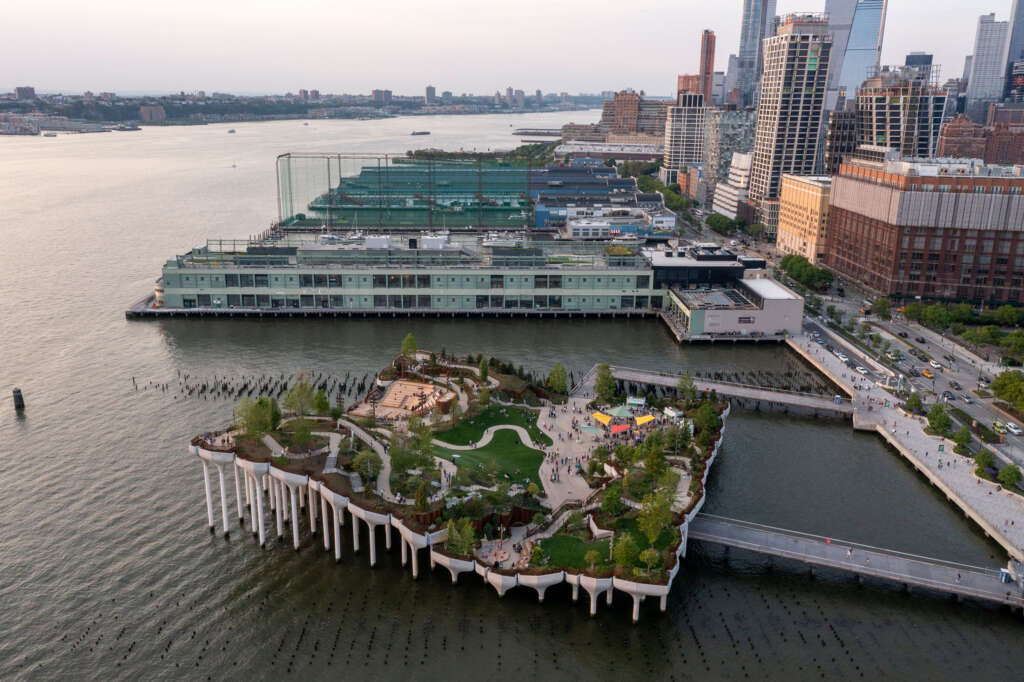
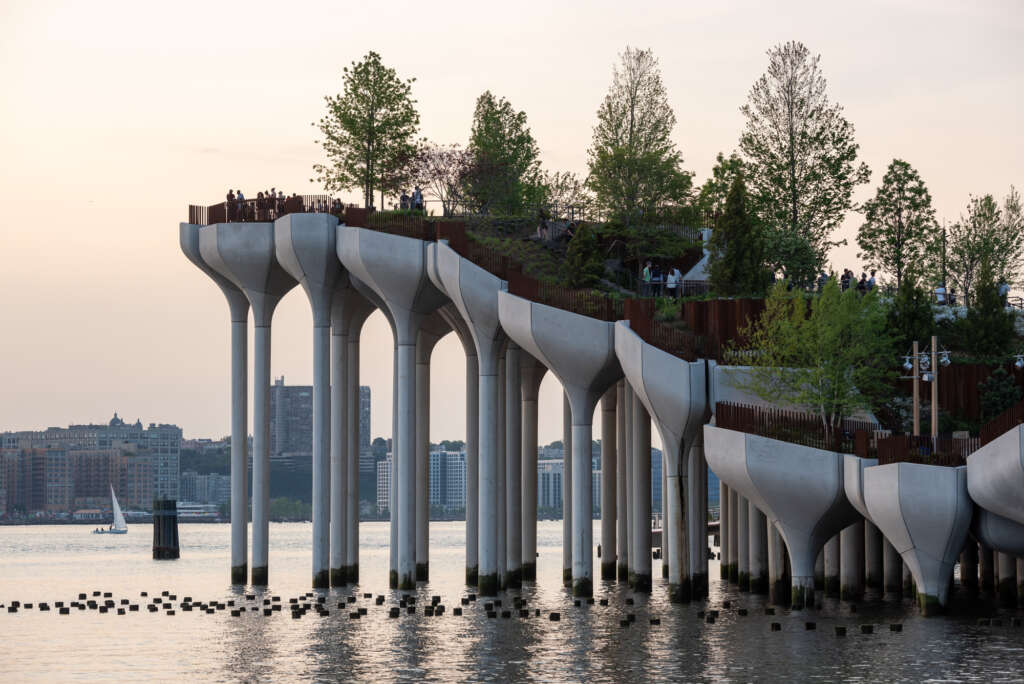
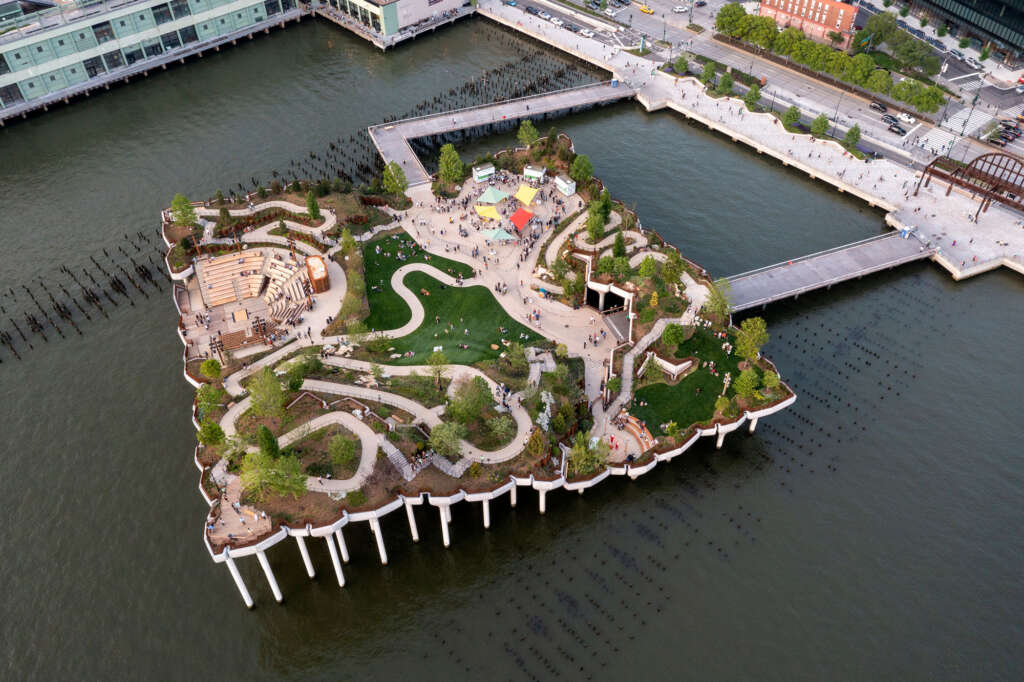
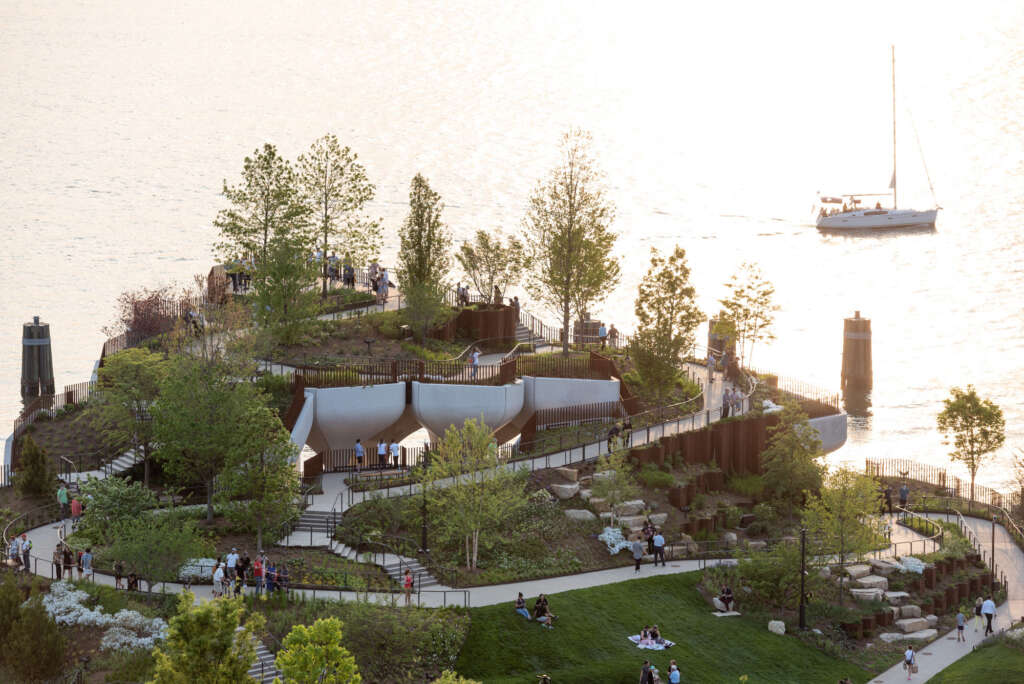
Piers were traditionally flat to allow boats to dock, but did they have to be? In contrast to the flat streets of Manhattan, the design team wanted to create a new topography for the city, which could rise up to shape a
variety of spaces. The first iteration was a curled leaf form floating on the water, its veins rising like ribs at the edges to shelter the space from the wind. The idea of raising the park on its foundations came from the existing wooden piles in the water, remnants of the many piers that used to extend from the shoreline of Manhattan. Beneath the visible tips of the wood, the piles have become an important habitat for marine life and are a protected breeding ground for fish.
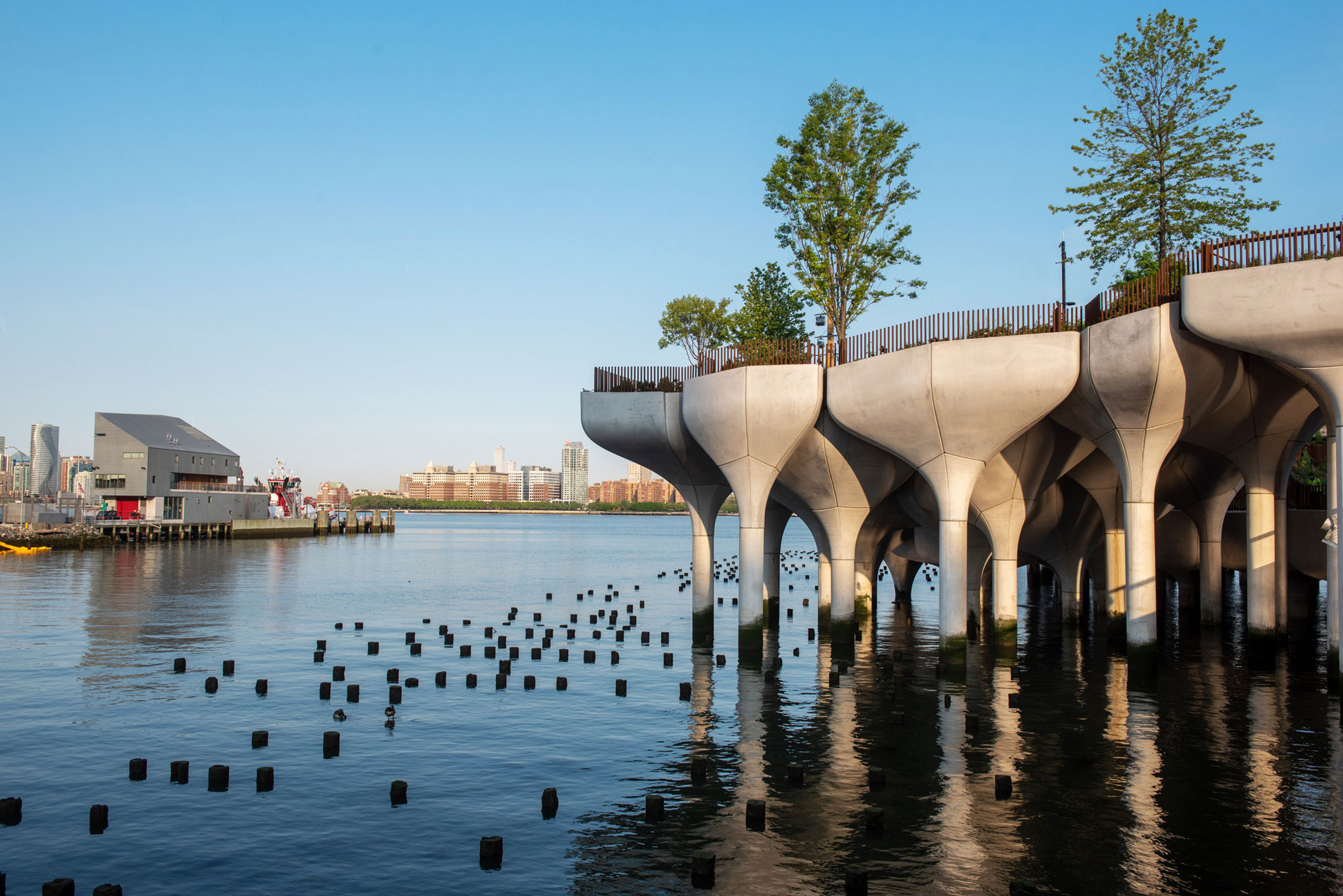

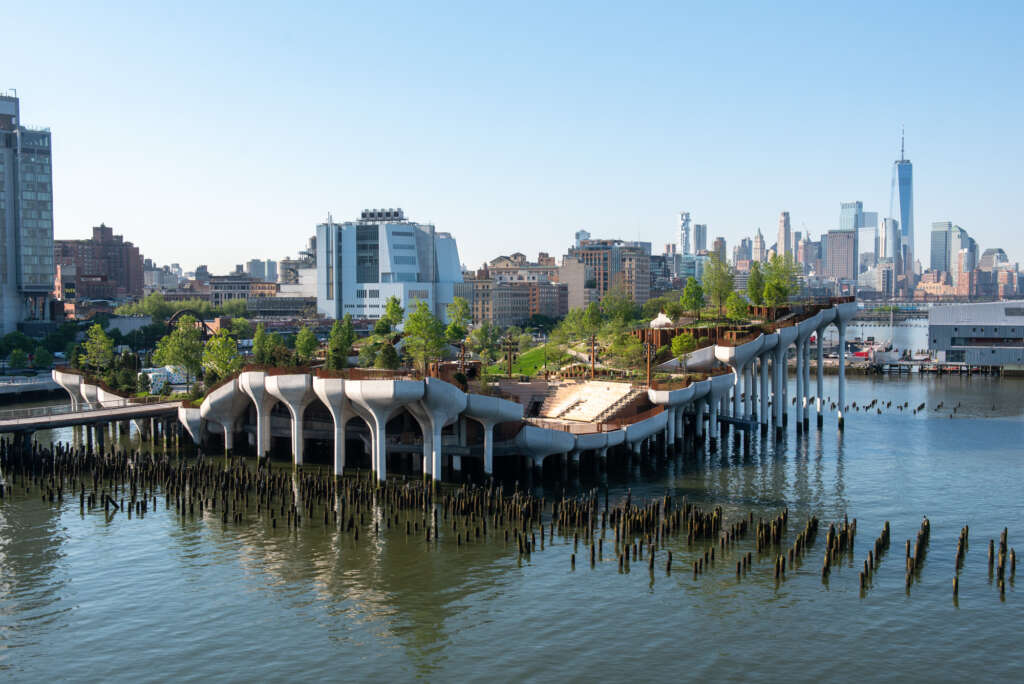
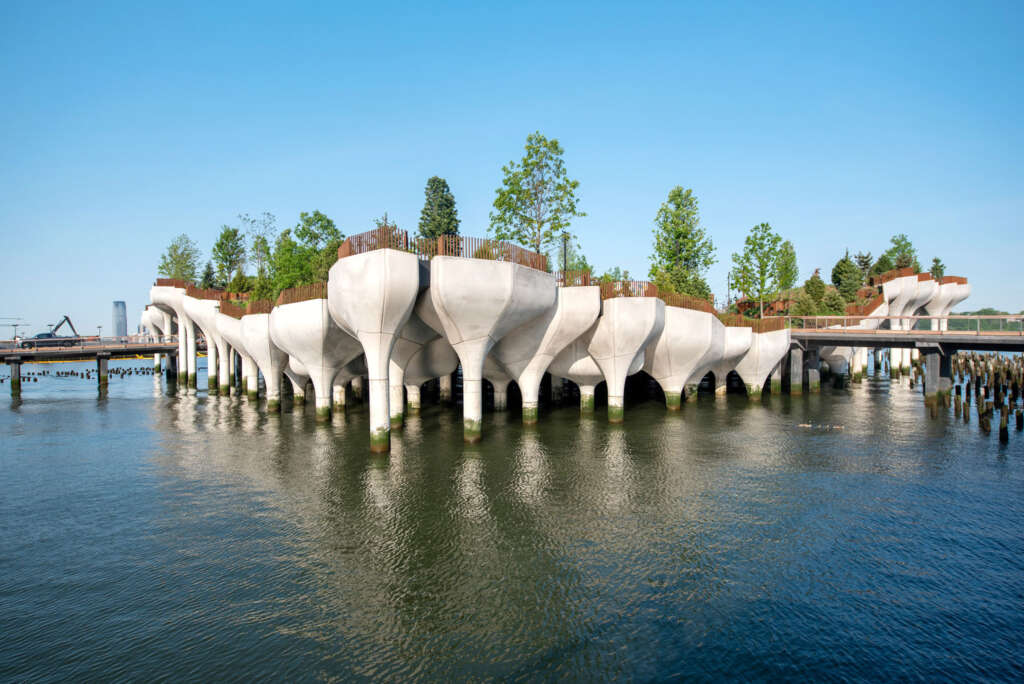
A Dynamic Performance Space for New York
Heatherwick Studio envisaged the pier as a complete experience; a single, cohesive object, rather than unrelated elements stuck together. New piles would be necessary to support any type of pier. Instead of
sticks holding up a deck, the piles become the deck – they extend into planters that join together to create the park’s surface. The height of the piles varies to create the park’s contours: the corner of the pier is
lifted to allow sunlight to reach the marine habitat, and the edge falls to define hills, viewpoints and to carve out a natural amphitheatre for performances. In this way, the pier and its supporting structure are one.
The planters, or ‘pots’ are filled with more than a hundred different species of indigenous trees and plants, which encourage biodiversity and are able to thrive in New York’s climate – each corner of the island
represents a different microclimate. To determine the pots’ form, the design team looked to nature, and the mosaic of ice that forms around the wooden piles when the river freezes. The studio reinterpreted this in a
tessellated pattern that appears organic, but uses repeated elements that could be standardised for fabrication. Care was taken to vary the angle and repetition of pots at the perimeter, where they were most visible. To give the structural concrete a smooth, tactile quality, Heatherwick Studio worked closely with a local fabricator. The precast components were transported by boats and assembled on site, minimising disruption to the city.
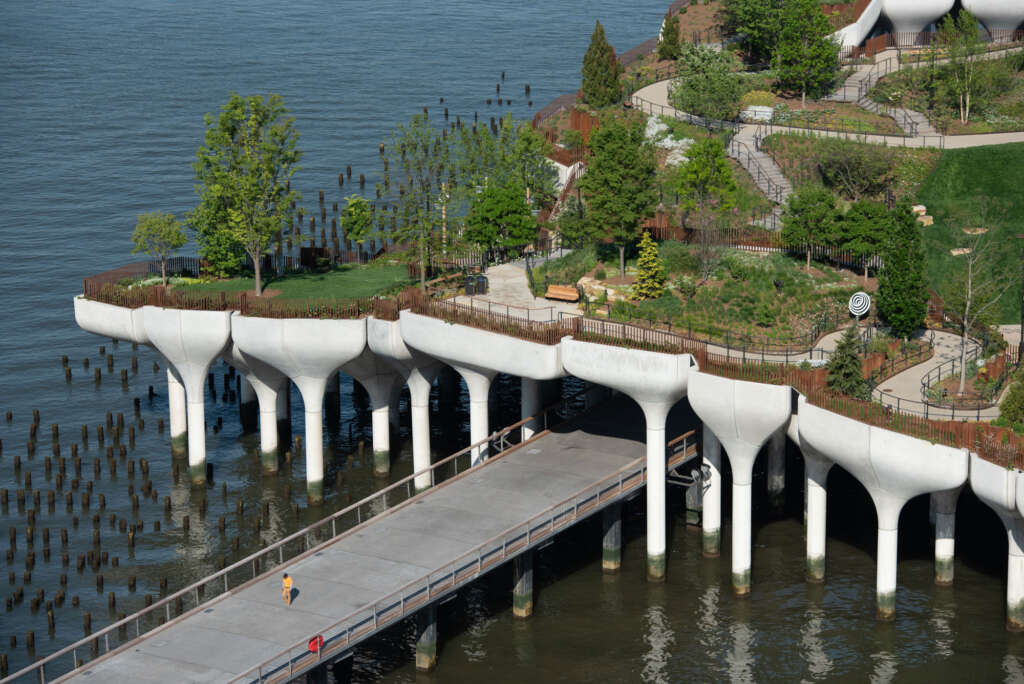
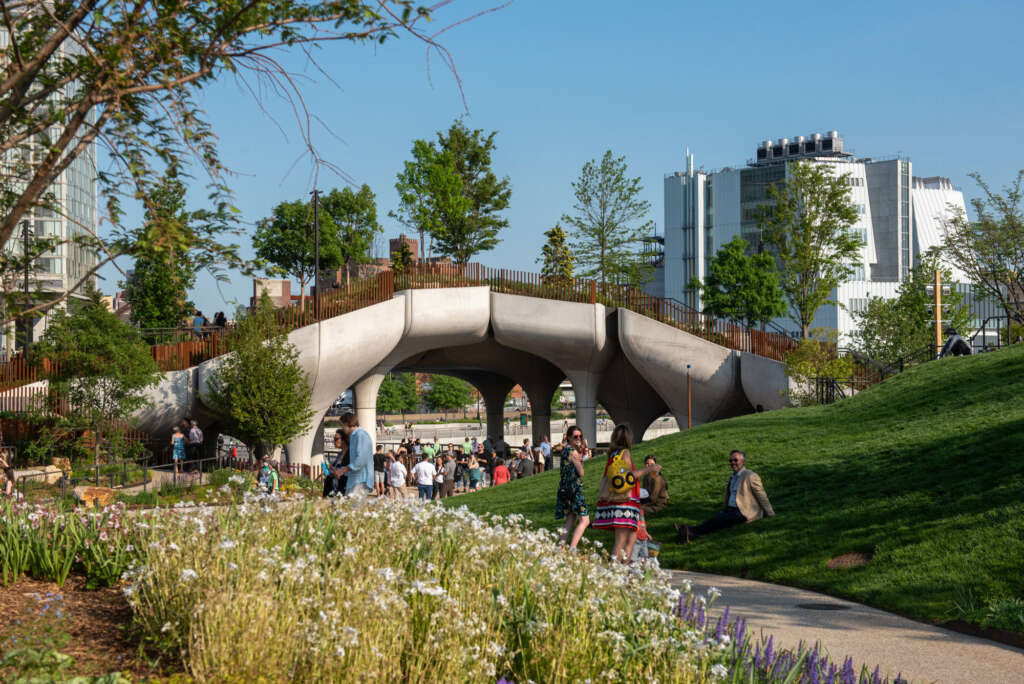
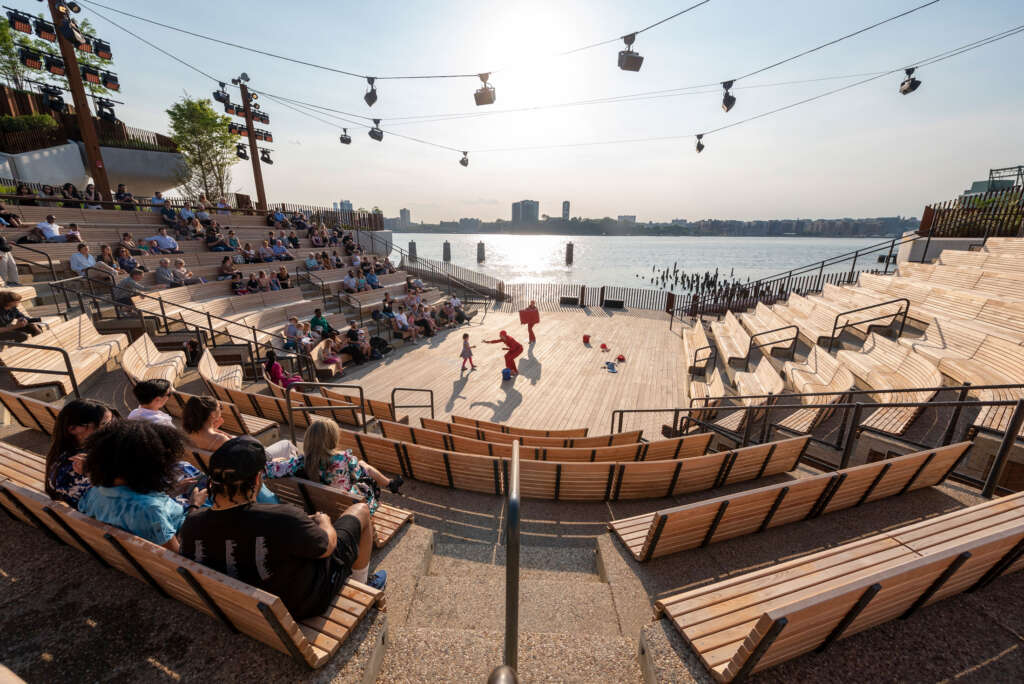
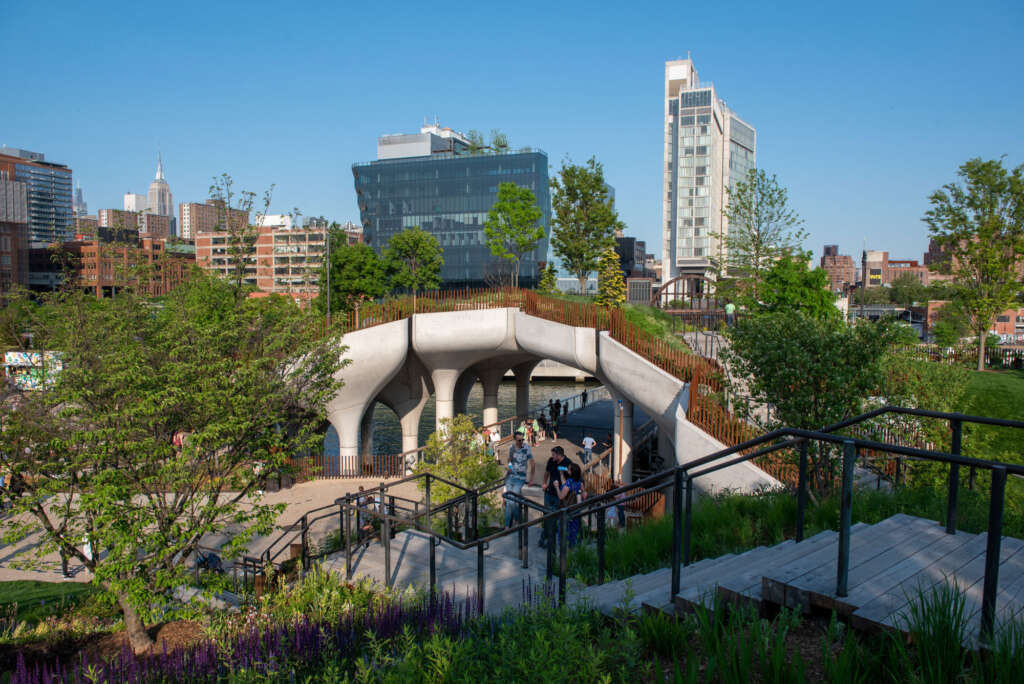
There are roughly 400 different species of trees, shrubs, grasses and perennials throughout Little Island and at least 100 different species of trees through the park that are suited to the New York climate. Each
corner of the island represents a different microclimate depending on the topography, sun exposure and wind patterns.
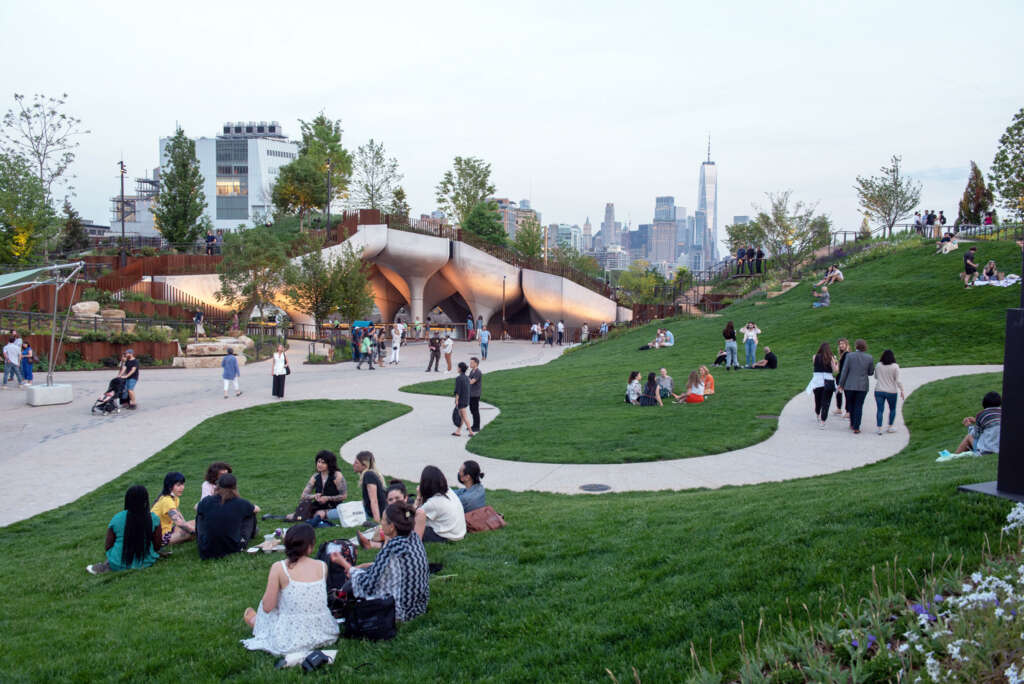
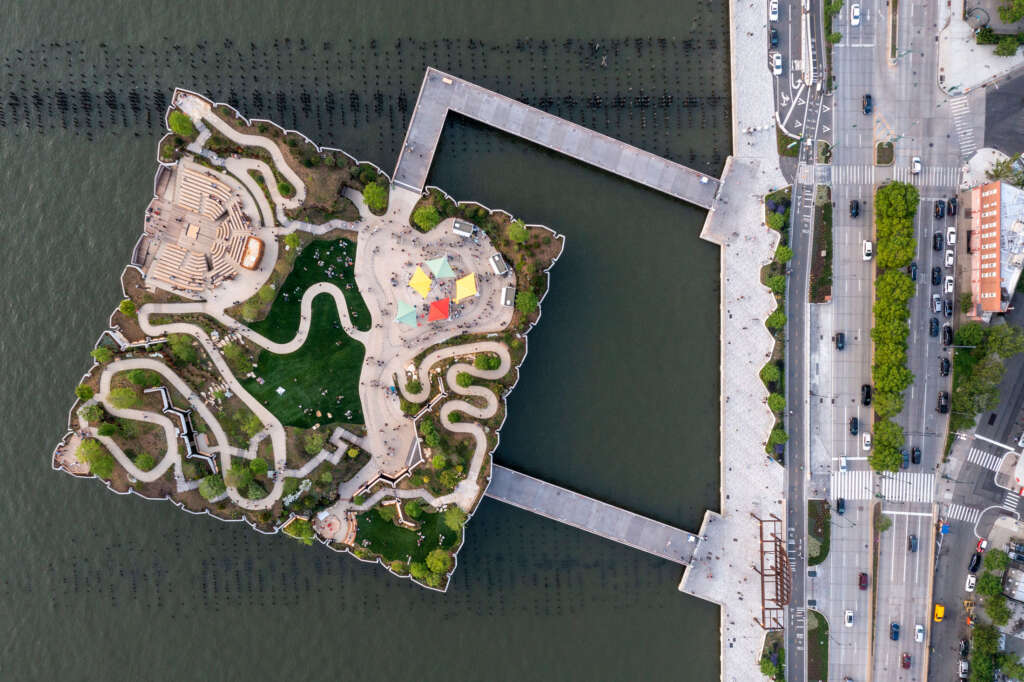
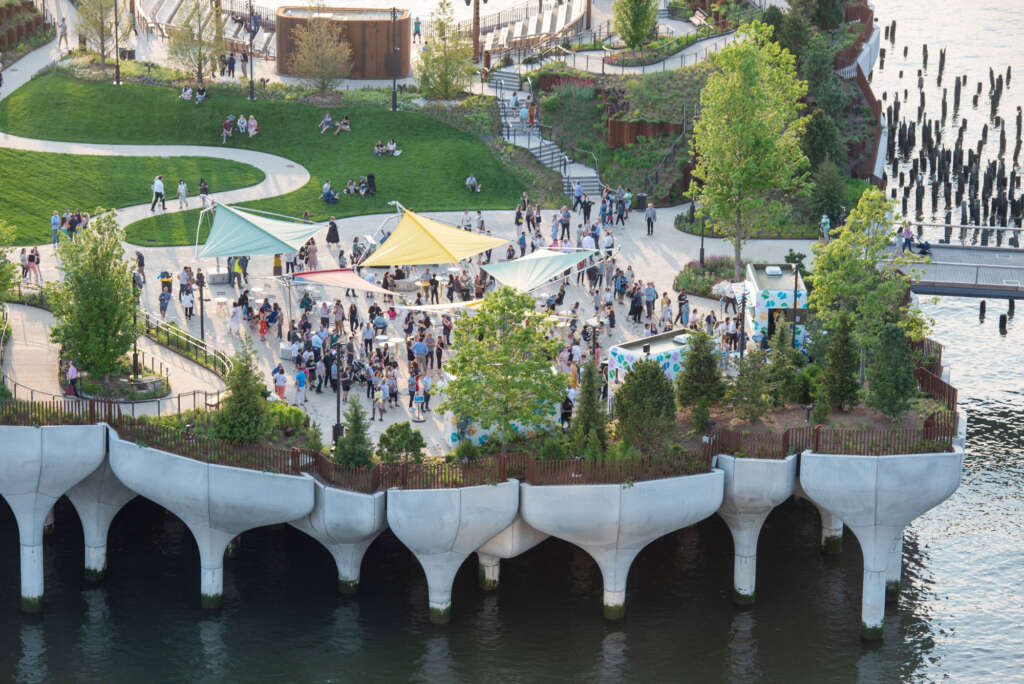
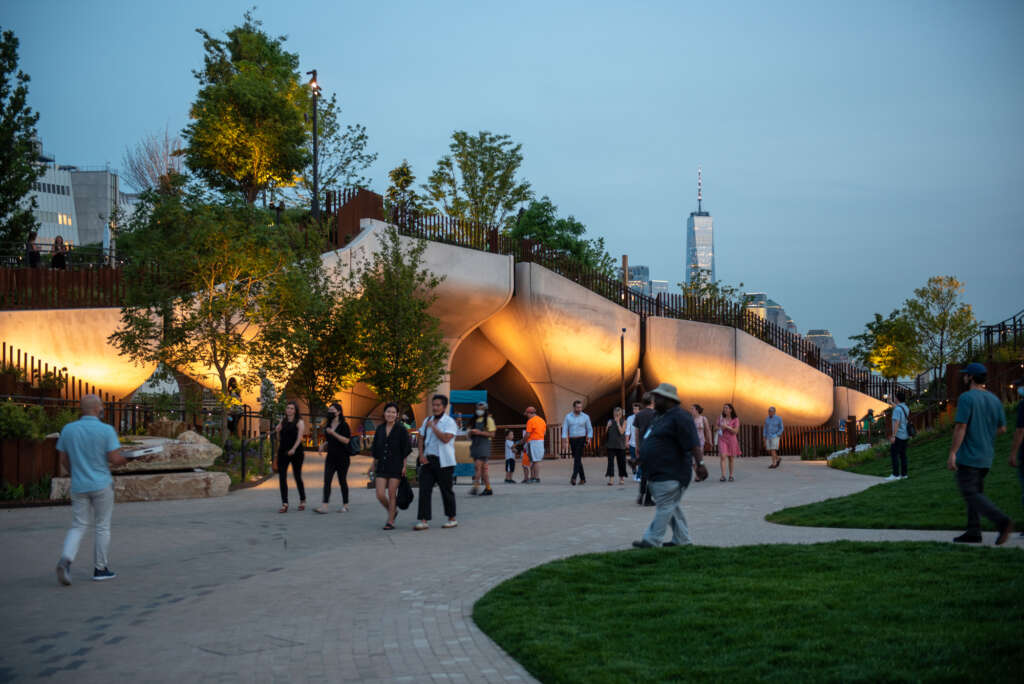
The theatre needed back-of-house spaces, but the design team didn’t want to interrupt the park with a building. The solution came through the structure: the tallest piles transfer the load to lower piles, allowing a void to be created beneath the deck. In this undercroft, the foundations are revealed and a viewing platform is created above the water, allowing a unique perspective of the pier and river, while concealing the facilities on a discreet deck. Every aspect of the experience has been considered, from the way the greenery unfolds on the approach to the view from each theatre seat. With its unique mix of venues and
parkland, Little Island is a pause in the pace of Manhattan; a place where New Yorkers and visitors can cross the river to lie under a tree, watch a performance, catch the sunset and feel connected to the water and natural world.
Watch Heatherwick Studio’s introduction to Little Island
Watch the Making Little Island
Project Details
- Project Name: Little Island
- Location: New York, New York
- Completion date: May 2021
- Area: 11,000 sqm
Designed by Heatherwick Studio
- Design Director: Thomas Heatherwick
- Group Leader: Mat Cash
- Project Leader: Paul Westwood, Neil Hubbard
- Technical Design Leader: Nick Ling
- Project team: Sofia Amodio, Simona Auteri, Mark Burrows, Jorge Xavier Méndez-Cáceres, John Cruwys, Antoine van Erp, Alex Flood, Michal Gryko, Ben Holmes, Ben Jacobs, Francis McCloskey, Stepan Martinovsky, Simon Ng, Wojtek Nowak, Giovanni Parodi, Enrique Pujana, Akari Takebayashi, Ondrej Tichý, Ahira Sanjeet, Charles Wu, Meera Yadave
- Making team: Jordan Bailiff, Einar Blixhavn, Darragh Casey, Hayley Henry, Hannah Parker, Luke Plumbley, Jeff Powers
Project Team
- Client: Hudson River Park Trust (HRPT) & Pier 55 Project Fund (P55P)
- Main Contractor: Hunter Roberts Construction Group
- Structural Engineer: Arup
- Landscape Design: MNLA
- Executive Architects: Standard Architects
- Mechanical Engineering: Arup
- Marine Engineers: MRCE
- Cost Consultant: Gardiner & Theobald

