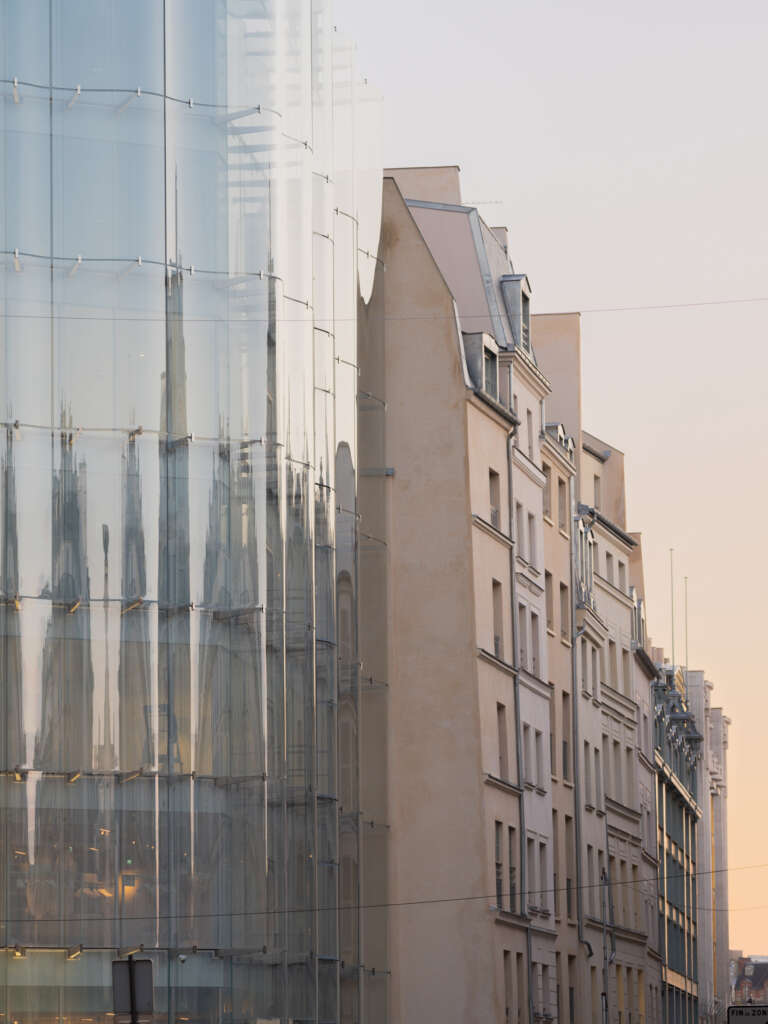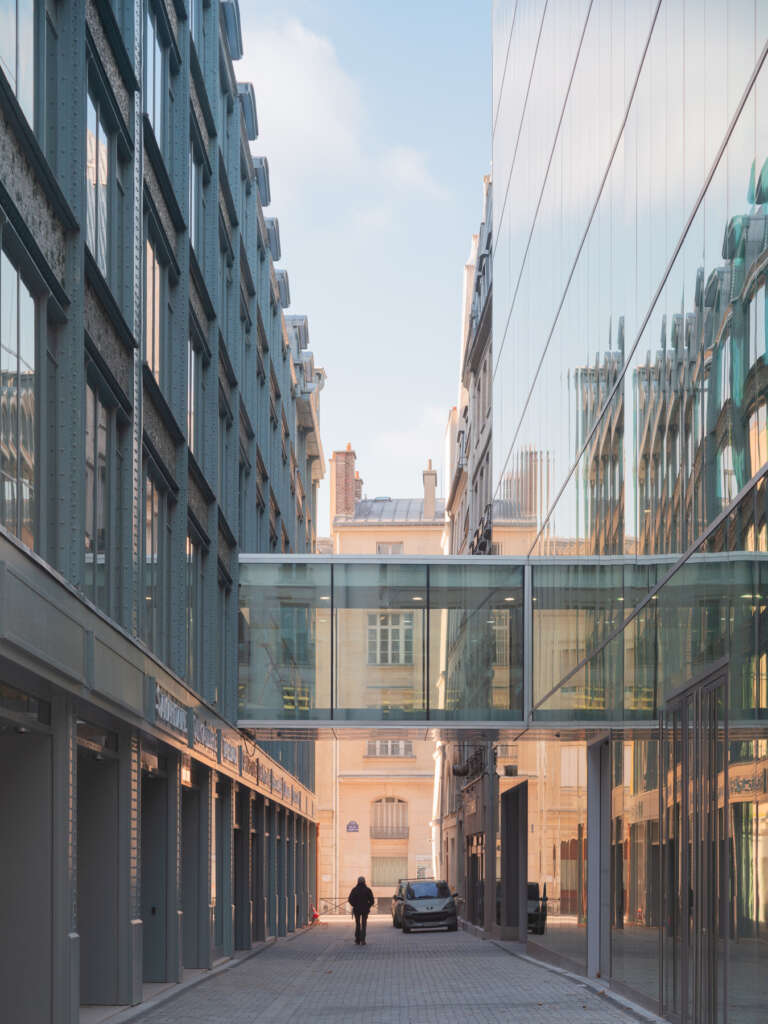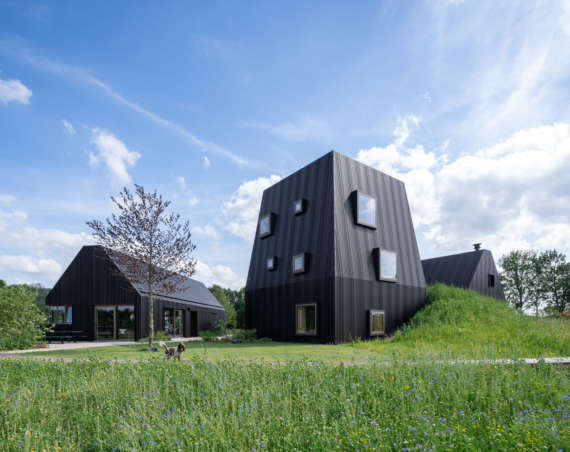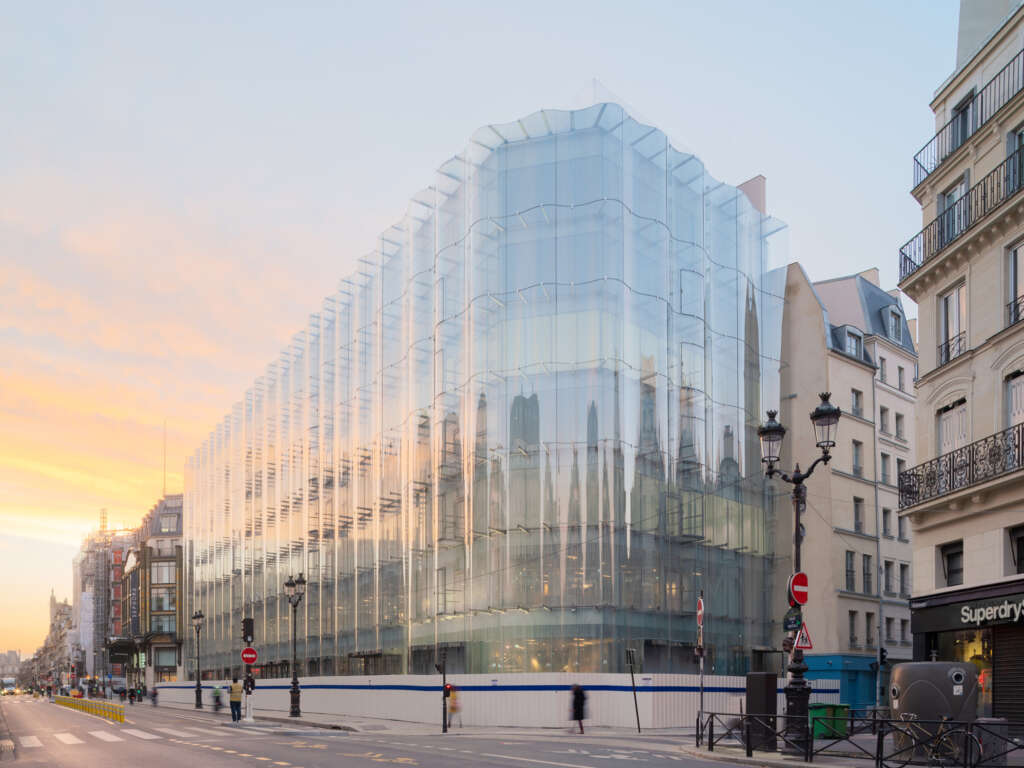
La Samaritaine
Architect: SANAA, SrA Architectes, Lagneau Architectes, FBAA | François Brugel Architectes Associés
Location: Paris, France
Type: Retail, Office, Housing, Nursery, Hotel
Year: 2021
Photographs: Jared Chulski
The following description is courtesy of the architects. The history continues! By their passion and commitment, Ernest Cognacq and his wife Marie-Louise Jaÿ created La Samaritaine in the heart of Paris in the late 19th century. Enlightened clients. With Frantz Jourdain and Henri Sauvage, their architects, from 1870 they invented an archetype, the world in a store where you could find everything.
One hundred years later, with the great liner having reached the end of its tether, Bernard Arnault with LVMH took a gamble and brought it back to life with SANAA, an architectural practice based in Japan. A master of its art, SANAA wielded the same weapon as Jourdain and Sauvage: creativity.
Contemporary architecture has restructured La Samaritaine and restored it to the city that it reflects, inseparable, rue de Rivoli, with the great drapery of its glass façade. At the heart of the department store, it takes visitors to the Seine and the Pont-Neuf along an internal street dotted with trees and patios with glass skies.
A loving journey through the layers of an Art Nouveau and Art Deco architectural heritage, revealed by meticulous restoration and rising to a climax in the great glass roof and splendid mounted canvases.
Jean-François Pousse
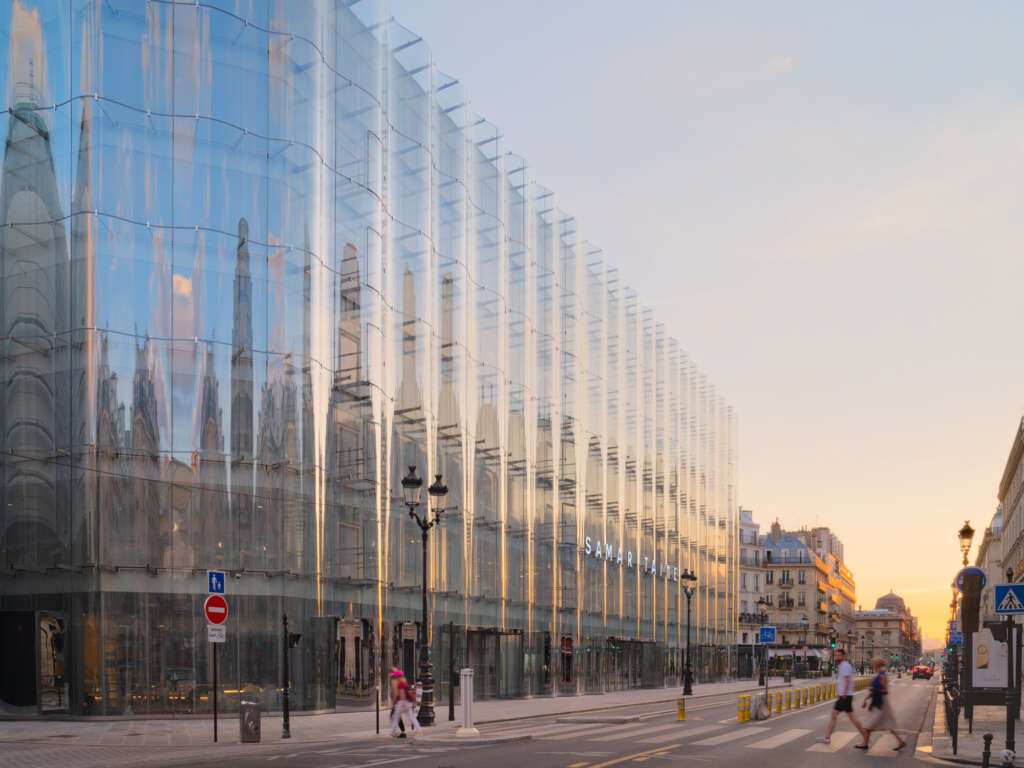

Jared Chulski 
Jared Chulski
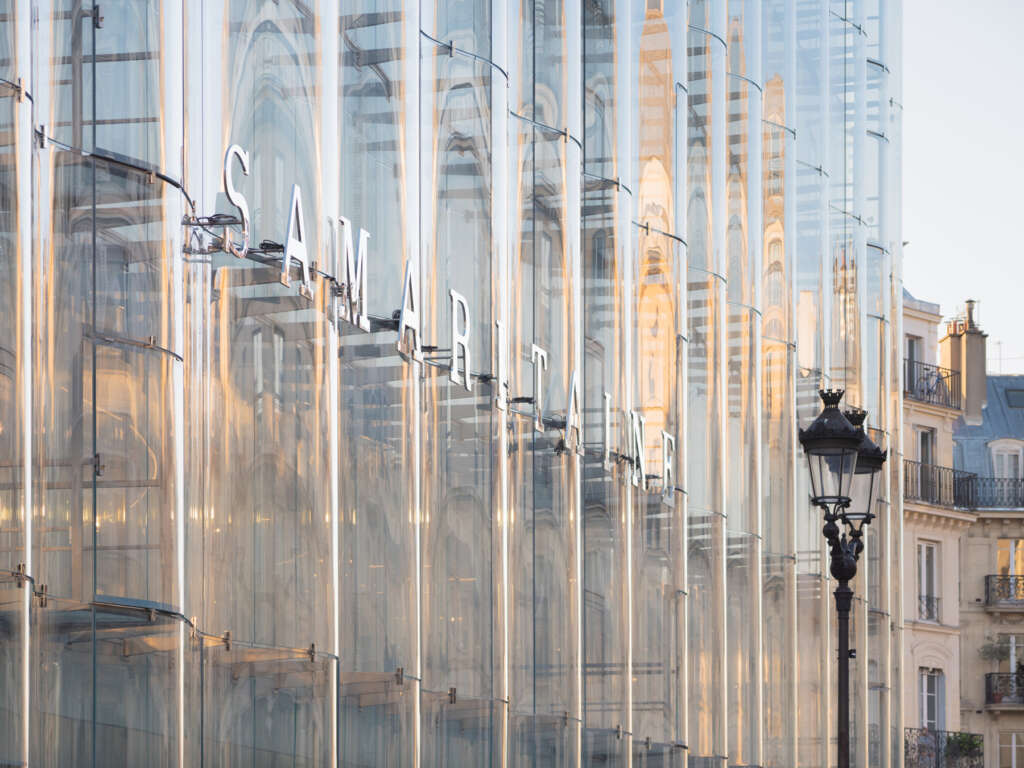

The Architects
Renovation of a “Grand Magasin” 1870 – 2021
SANAA
This project is the renovation of La Samaritaine, a late-19th century “Grand magasin” in Paris. The site is of great historical significance and the footprint of the building extends from Rue de Rivoli to the Quai du
Louvre, overlooking the Seine.
Our design creates a “passage de La Samaritaine”, a new street with social and commercial activities that runs through the length of the existing building. It connects three full height courtyards, one existing and two new: each is unique in design and together they create an alternating sequence of indoor activity areas and spaces that are open to views of the sky. This new Paris passage is both a physical and figurative
connection between the historical façade of the Sauvage building overlooking the Seine and the new façade we have designed for Rue de Rivoli.
Our design for the Rivoli façade revitalizes the image of La Samaritaine. The soft waves of the glass echo the
rhythm and scale of neighboring fenestration, establishing continuity along this busy commercial street. To further enhance the integration of the new design within its urban context the glass reflects and transforms the surrounding environment, creating a subtle combination of the historical and the contemporary across its surface. Our intention is to establish a harmonious relationship between those parts that are renovated and those that are new.
SANAA
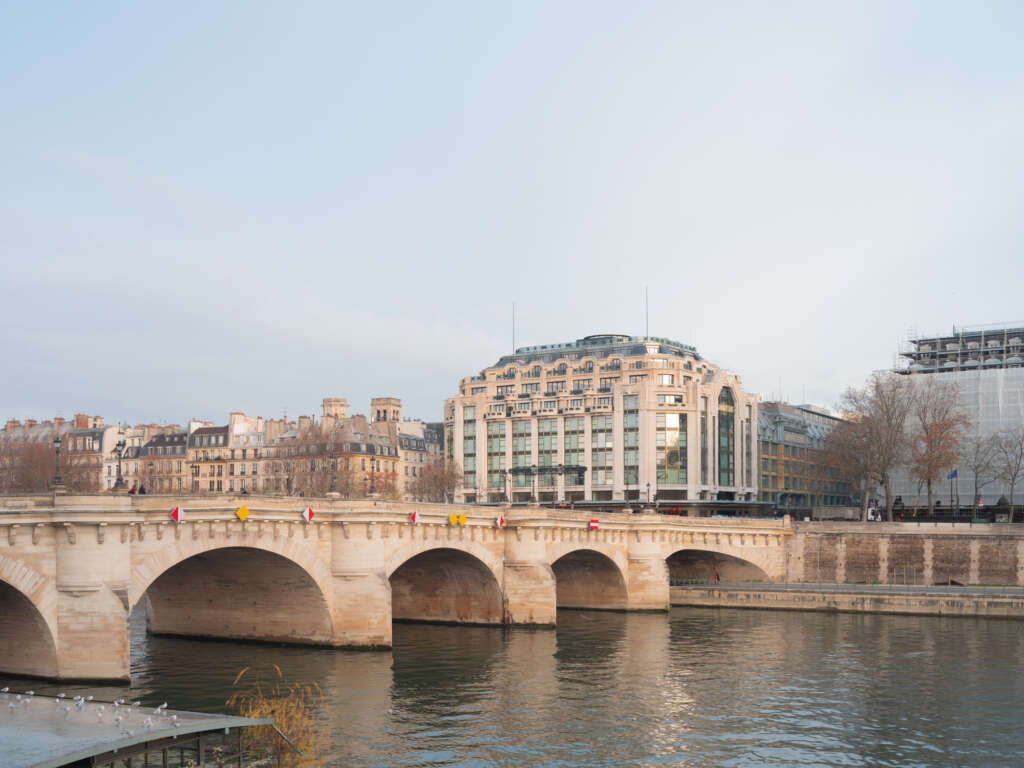
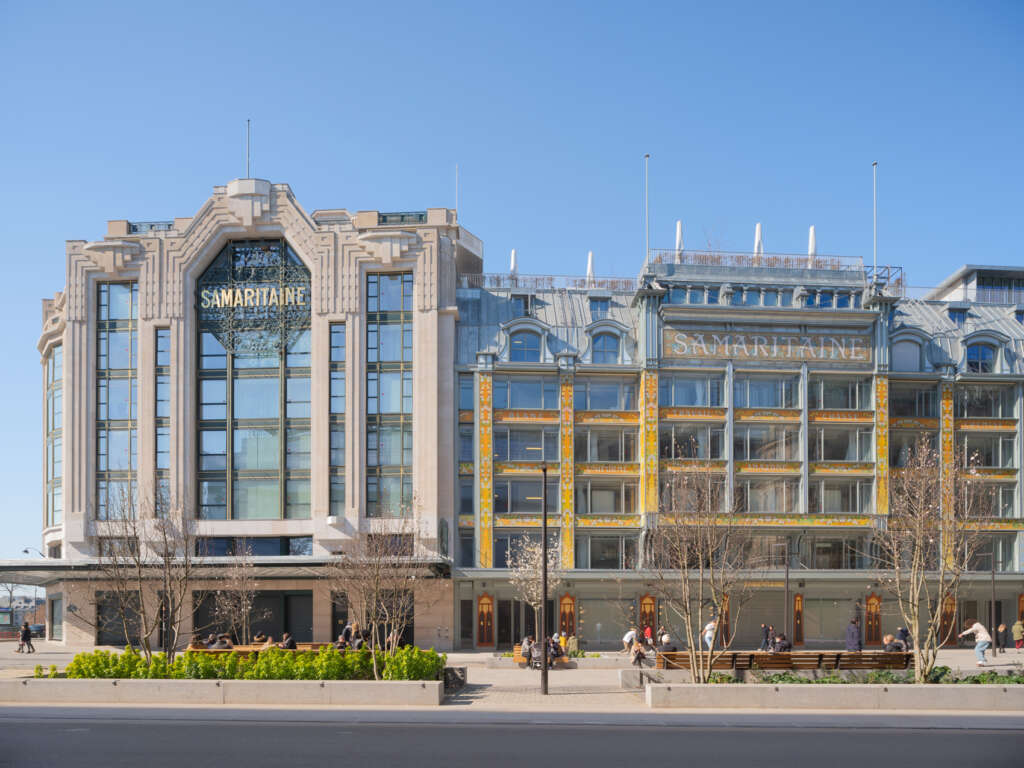

Jared Chulski 
Jared Chulski
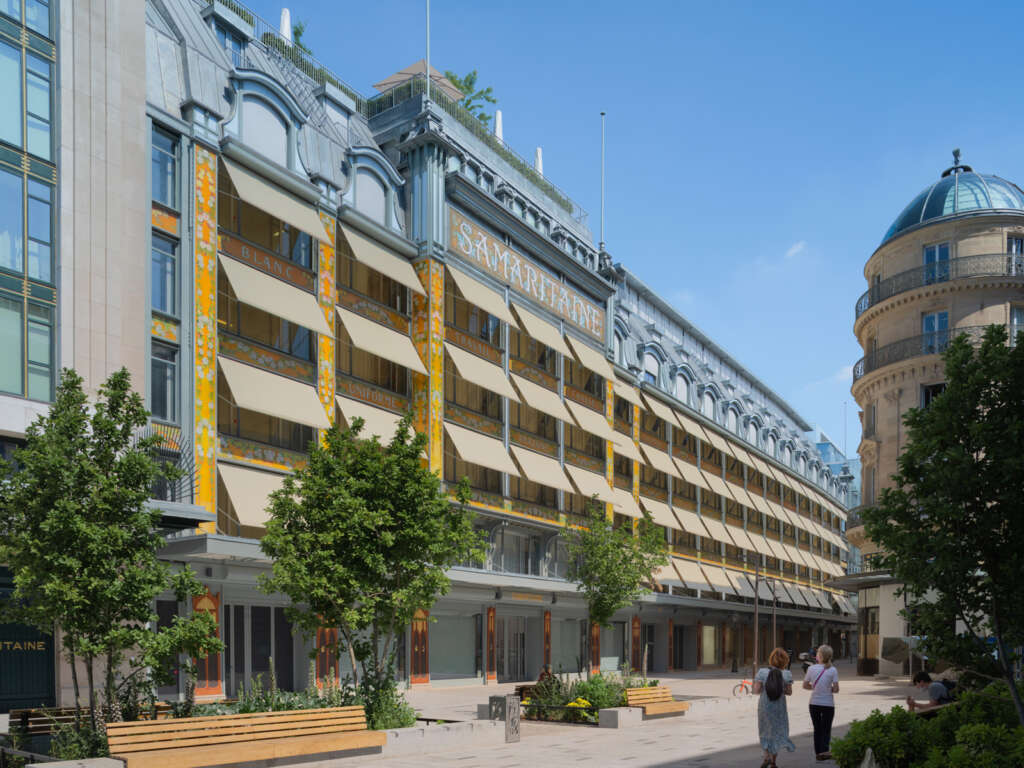
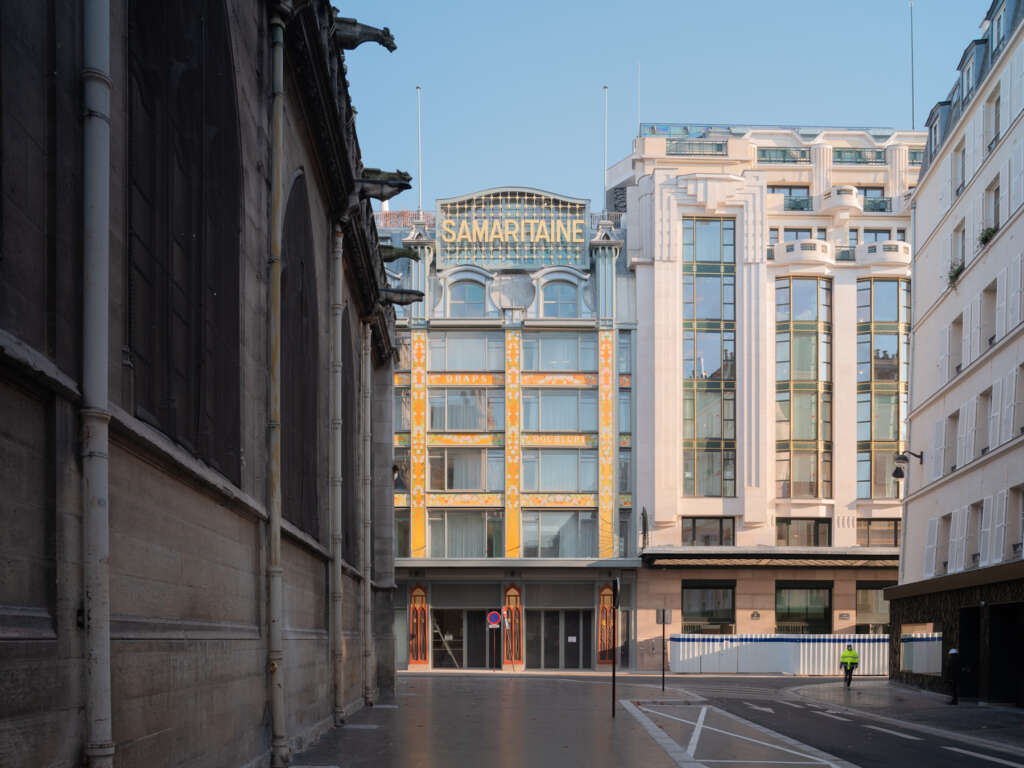
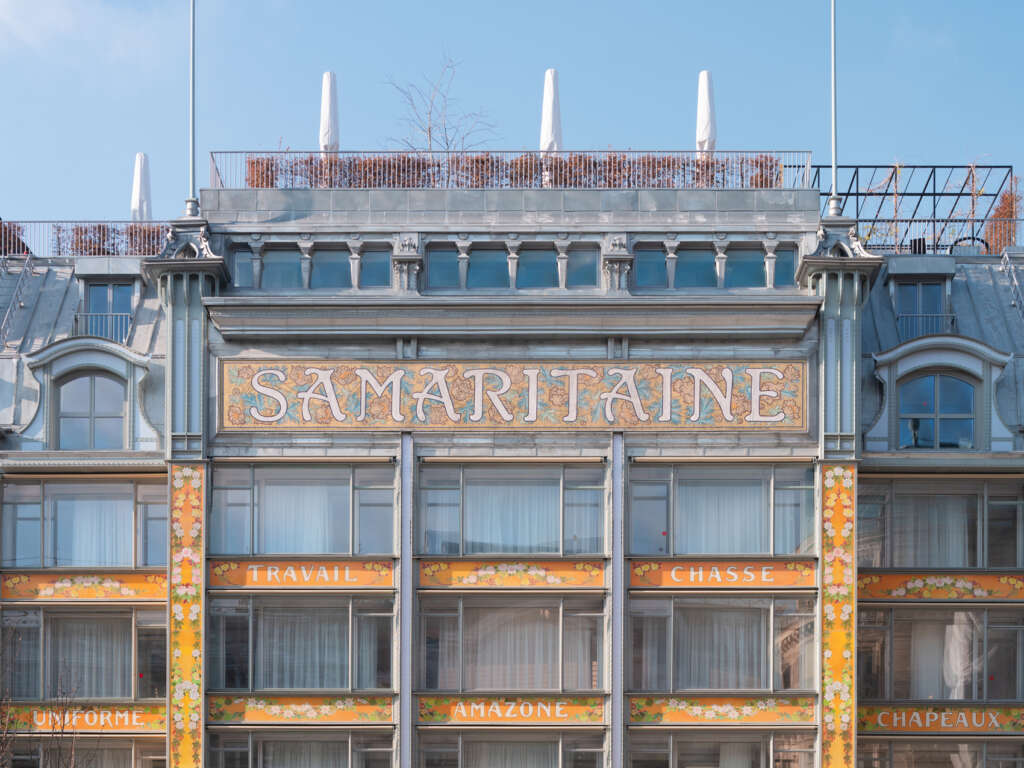
Heritage Restoration
Lagneau Architectes
From the inauguration of its first department store in 1870 until the present, La Samaritaine has grown to include four Magasins numbered 1 to 4.
Magasin 2 is the largest. Built between 1903 and 1907 by architect Frantz Jourdain, it occupies a perimeter
that extends between rue de la Monnaie, rue Baillet, rue de l’Arbre-Sec and rue des Prêtres-Saint-Germainl’Auxerrois. Protected as a historic monument, it could not be dissociated from the other buildings formerly constituting La Samaritaine. Any intervention—with respect to this protection—had to be the subject of close consultation with the Ministry of Culture, via the DRAC Île-de-France. Hence La Samaritaine wished to involve a heritage architect as early as possible in this operation.
Unlike Magasin 4, which is entirely new, the Magasin 2 programme had to adapt to the building so that the heritage elements were preserved, while being brought into line with current standards and requirements. By its decorations and its method of construction, Magasin 2 is clearly representative of its time, marked
both by Art Nouveau and Art Deco as well as the beginnings of structural ironwork. Its glass floors, intended to allow light to penetrate into the basement levels, were remarkable, as was the decoration
in artificial stone of the metal beams and posts, intended to conceal the bareness of their assemblages. Ensuring that the store’s heritage elements were preserved was at the heart of our intervention.
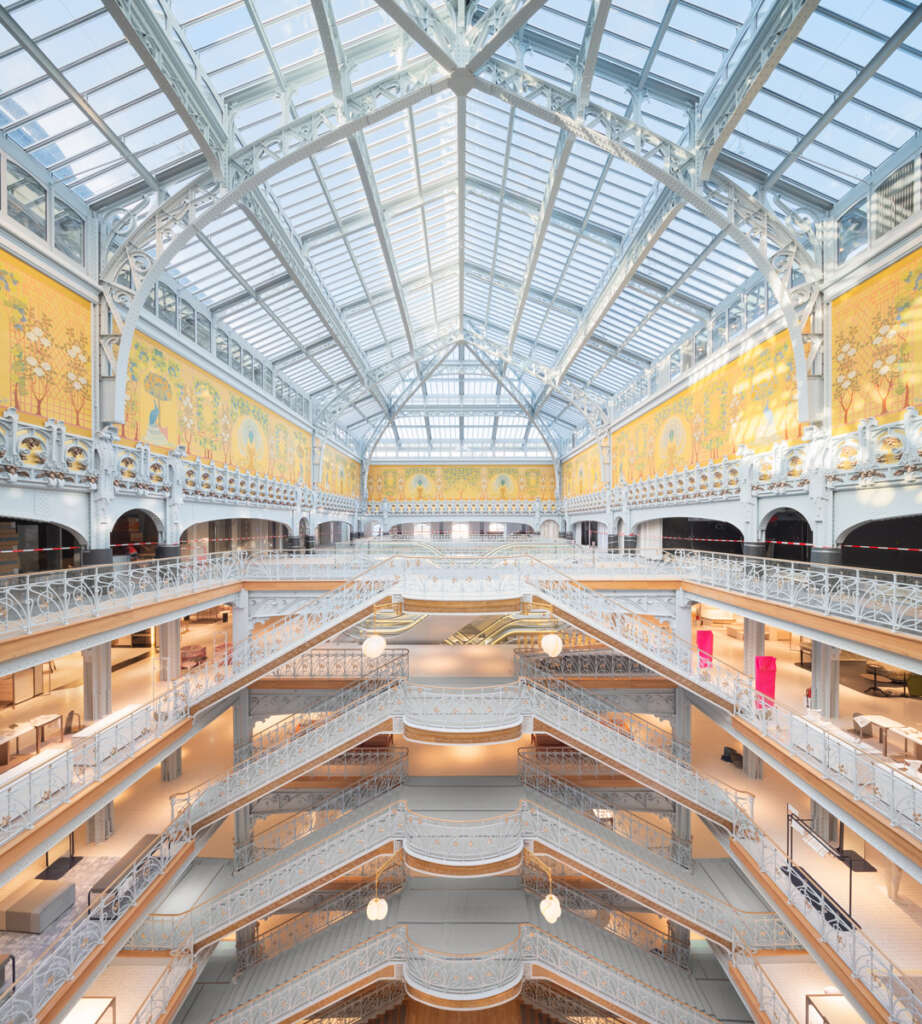
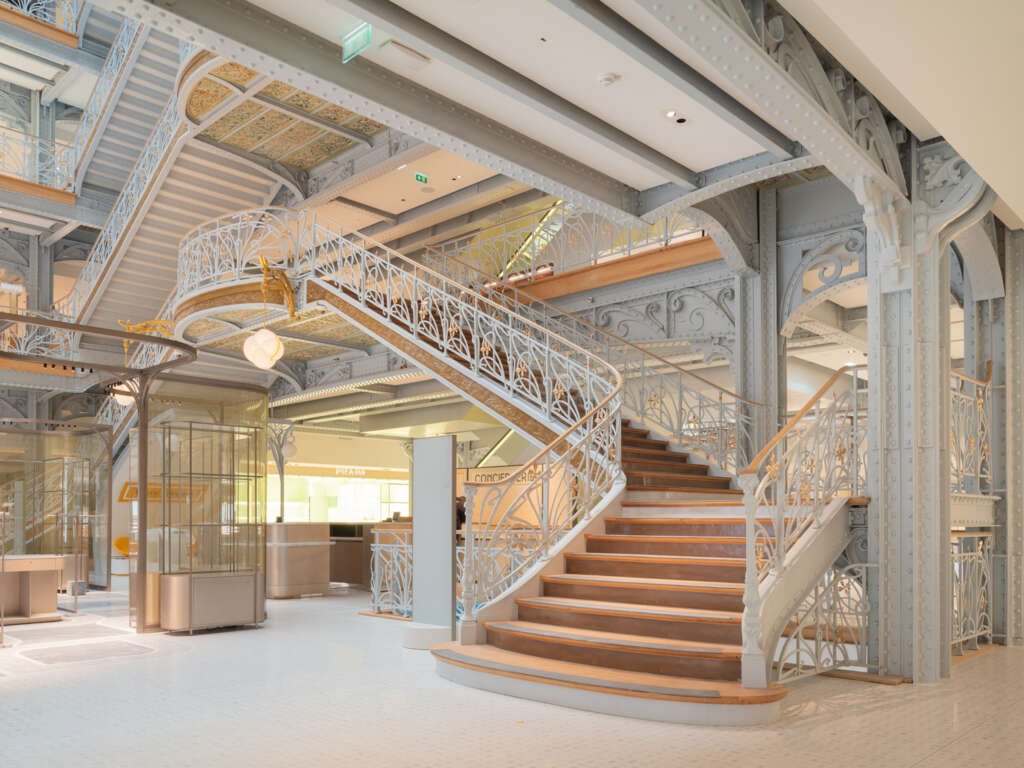

Jared Chulski 
Jared Chulski
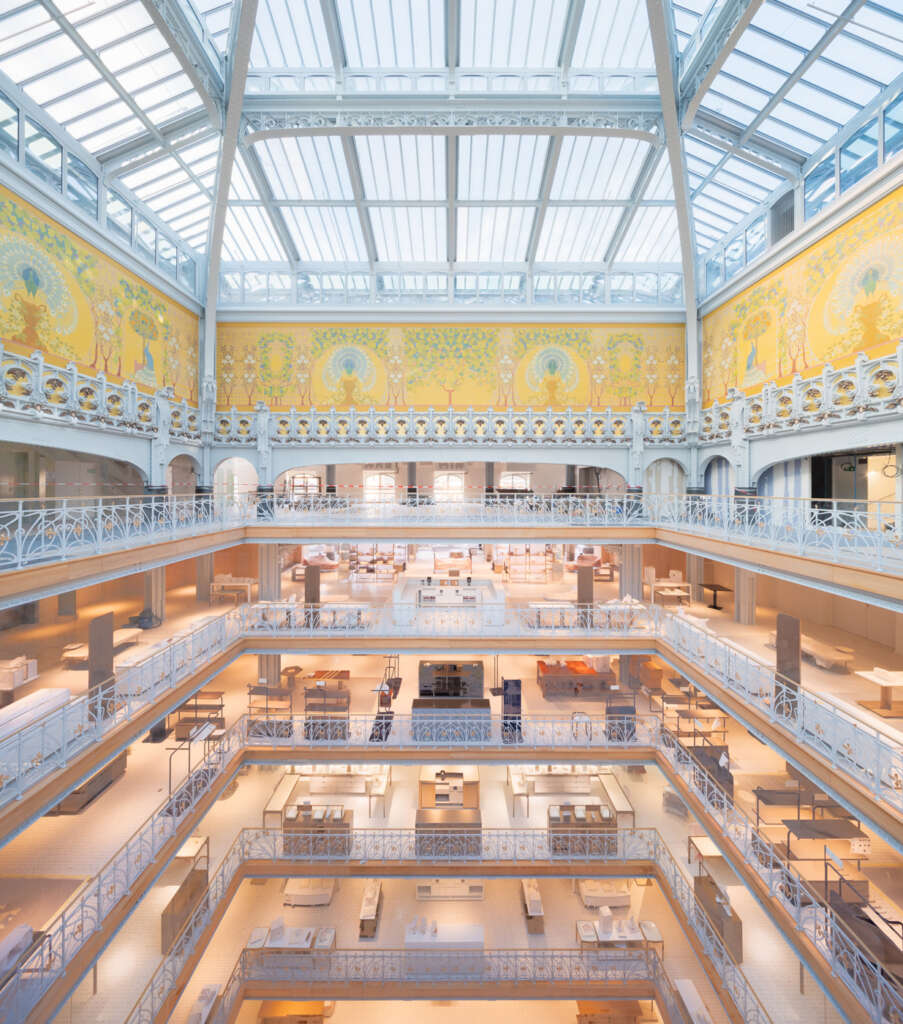

Jared Chulski 
Jared Chulski
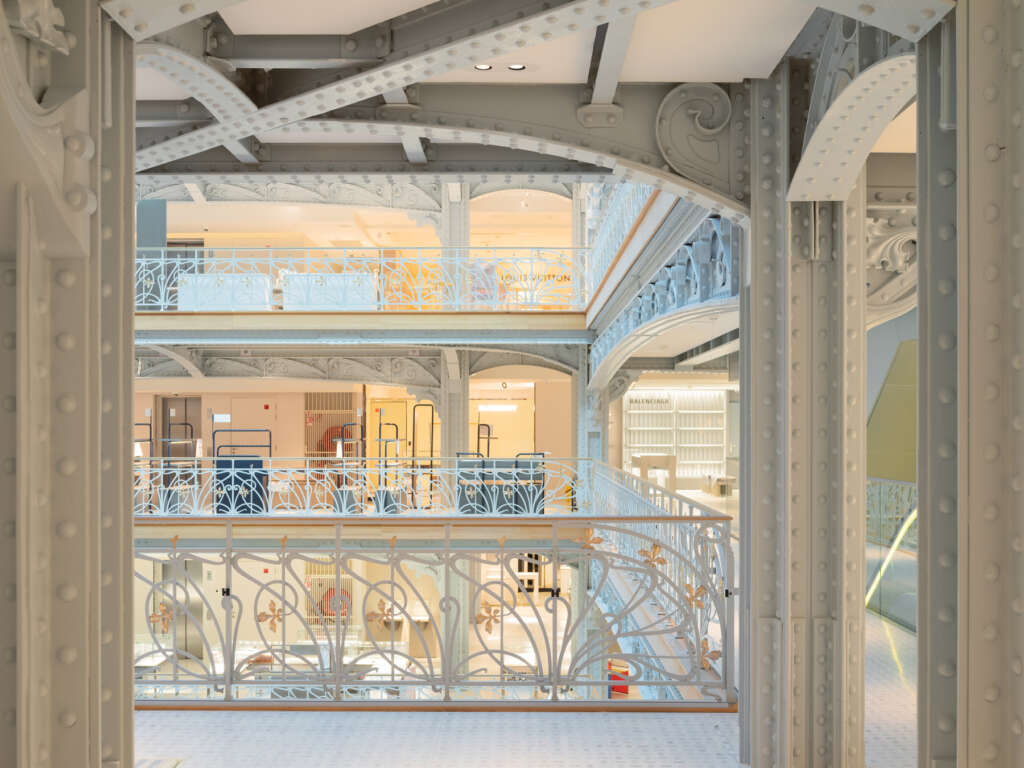
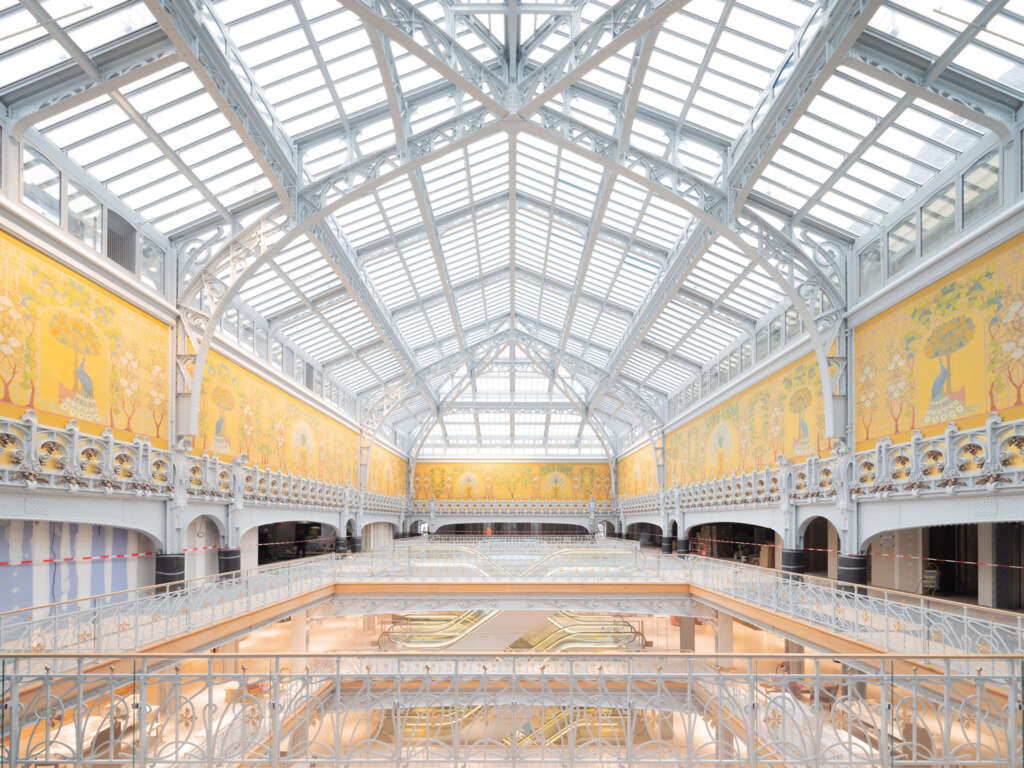
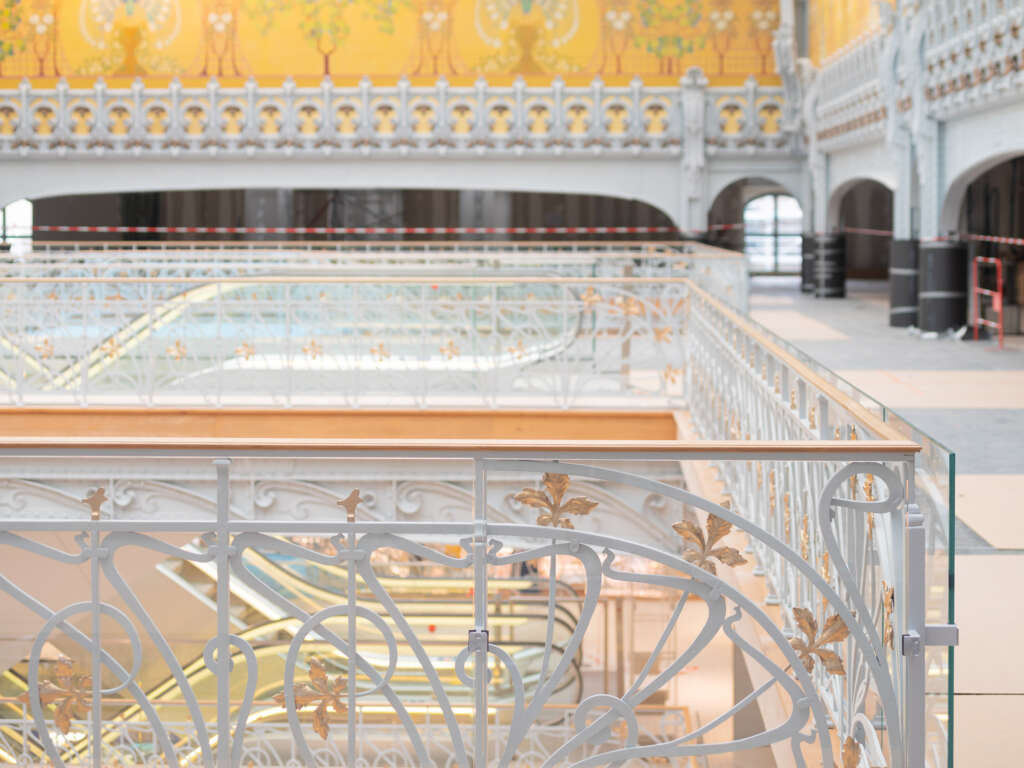
Inside, we have revived all the splendour of the great hall—a true winter garden—by restoring paintings,
false stonework, ironwork, stairs and taking advantage of the need to redo the glass canopy to recover the
rhythm of the wooden grilles removed in the 1980s.
Outside, the façades have regained their original appearance. Adorned with awnings and canopies, they display a true decorative enchantment: ochre-yellow enamelled lava stone, elegant lettering, ceramics
and gilding, embossed copper, sculpted wood panels, all standing out again against the original grey-blue
colour of the metal structure. They have retained their elegant metalwork, translucent canopies, display cases and, in the section built by Sauvage, their original Maillard ascending sash windows. As for the façades of classic 17th century buildings north of rue de l’Arbre-Sec, they have been preserved and restored.
It was not a question of restoring the building to its original form, but simply of preserving and enhancing
what the past decades had brought down to us, by refraining from hazardous refurbishment. Through these sensitive operations, we believe that the work of Ernest Cognacq and his architects will be able to continue through the centuries by welcoming a new use respectful of its original heritage characteristics.
Jean-François Lagneau
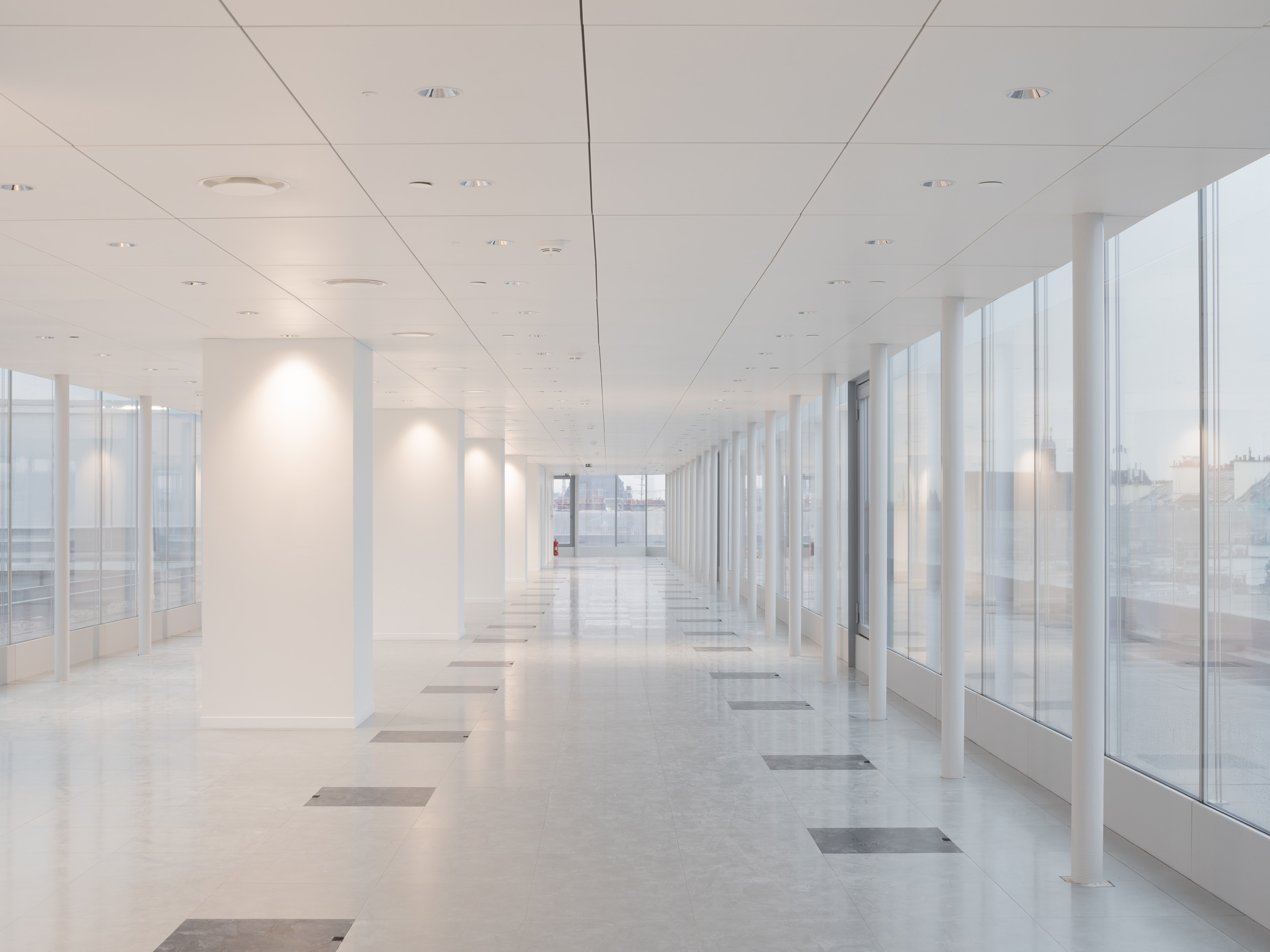
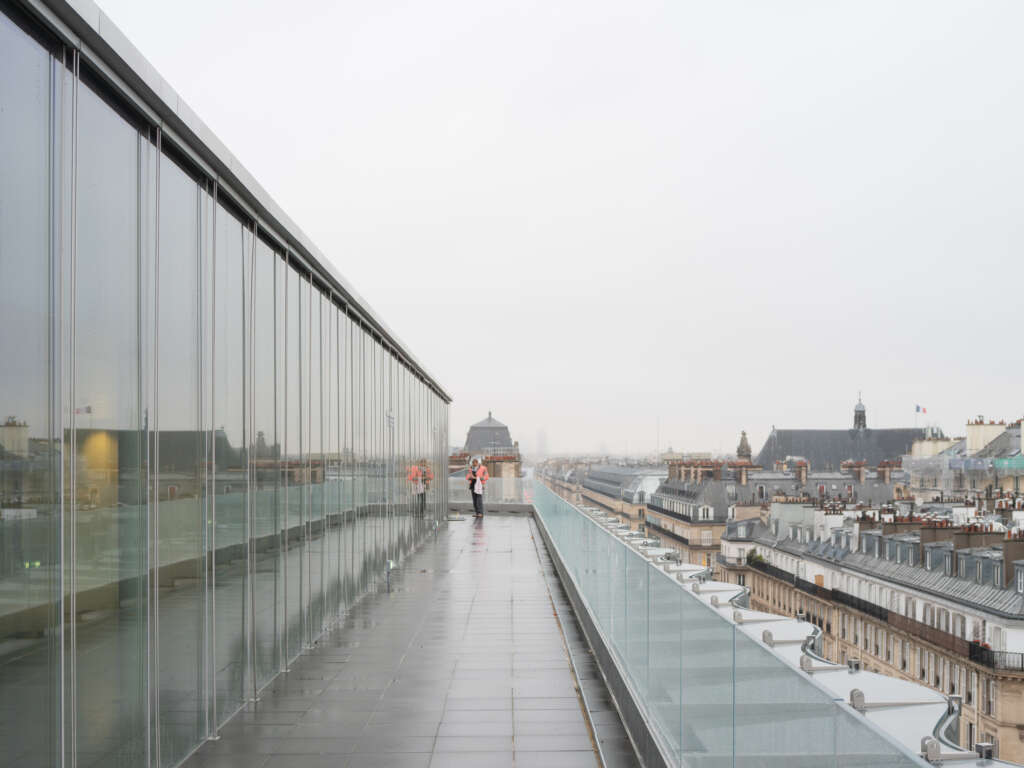
Housing and Nursery
FBAA | François Brugel Architectes Associés
The construction of ninety-six social housing units (7.000 m2 net floor space) is a current programme of some importance which makes sense in a Parisian street block.
It is fascinating to consider the consequences of a form of programmatic inversion that consists of presenting a project in which housing occupies only 10% of the total programme, set in a shared envelope and designed successively by Frantz Jourdain, Henri Sauvage, and today SANAA. This is the case with the Samaritaine project. This subordination of housing to the overall design can be understood in a twofold relationship. In appearance, first of all, because one has to embrace the idea of a “true” housing programme
without denoting it by the envelope. Then dimensional, since the housing constitutes the “minor” programme within the whole project. The latter, spread over two street blocks, comprises: 20.000 m2 of shops (compared to 30.000 previously), 15.000 m2 of offices, 7.000 m2 of housing, a day nursery with 80 cribs, and a hotel with 72 rooms and suites.
Because the building has a notable depth (23.50 m), resulting from the most significant programmatic elements of the project, clearly the shops and offices, it is necessary both to “unlearn” the standard
typological devices and to deviate from the constructional intervals usually recognised as indicating a restrained implementation.
This made it possible to imagine exploratory arrangements to perform this resilient and necessary part of the housing issue compared to the rest of the project. For instance, it was essential to reconsider a position of principle commonly accepted: “a good home is a dual aspect home”, and to propose a typological exercise
of a different nature, arising from unexpected, even intriguing devices. These are proposals for a broader
fulfilment of the uses and expectations of everyday life.
Among the salient features of the housing project is the position of the centres of distribution: they are placed at the articulation between the refurbished buildings and the new part. The association of storerooms for each floor with these cores completes the dense parts of the project. Then it is the arrangement of the housing in a double thickness that makes sense. A strip of wet rooms is installed in the rear part, the main rooms in search of light are arranged, side by side, along the possible façade, playing on the row and the double distribution. Finally, the façades, the double thickness of which accommodates winter gardens or loggias, space out the various functions and uses of the project.
This positive arrangement also reconciles the apparent contradiction of the preservation of Jordan’s façade, which is listed in the Supplementary Inventory of Historic Monuments and the control of energy consumption in accordance with the objectives of the Paris Climate Plan (80kWh / m2 / year).
The homes in La Samaritaine offer the prospect for dealing with contemporary issues linked to the renewal
of housing conditions. The project fits into the long term of a durable and outstanding building. It remains an offering today adaptable to the distribution of the rooms and to different superimposed typological
layouts, adapted to possible transformations in a time to come. The positive outcome: a building awaiting use…
François Brugel
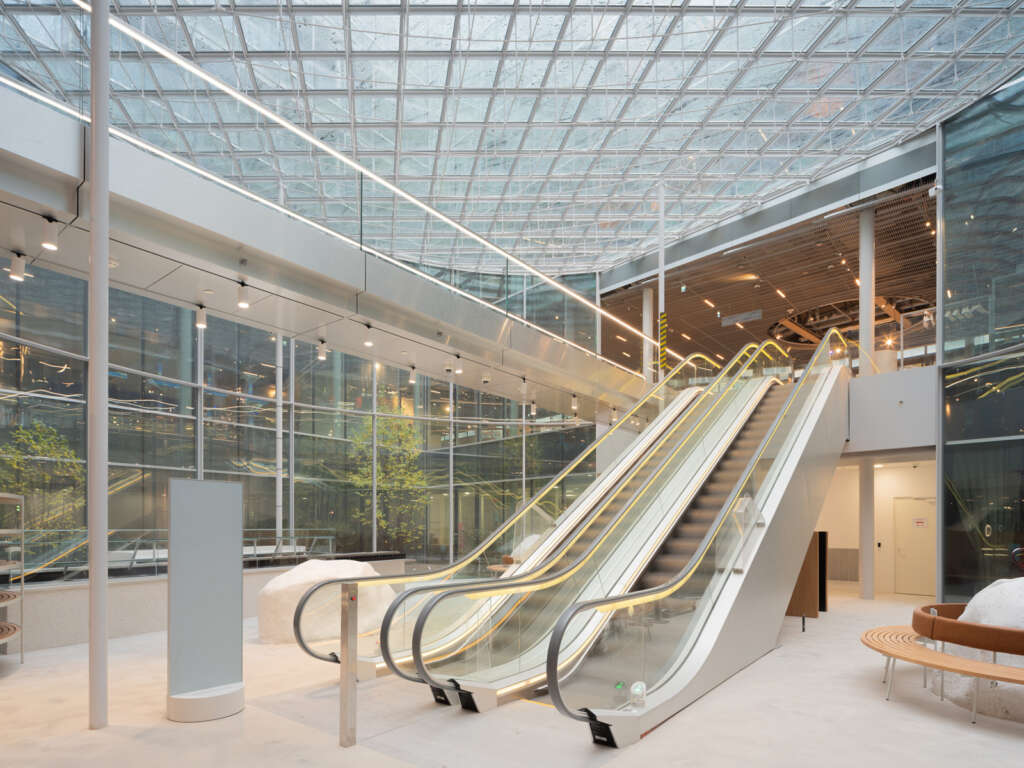

Jared Chulski 
Jared Chulski
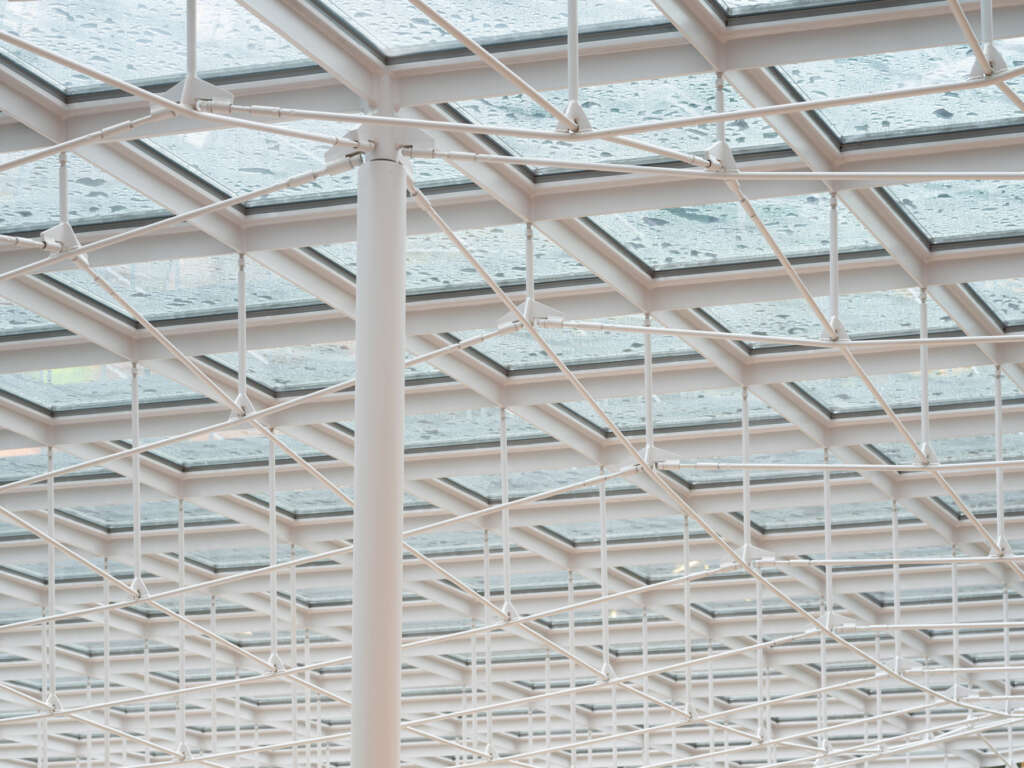
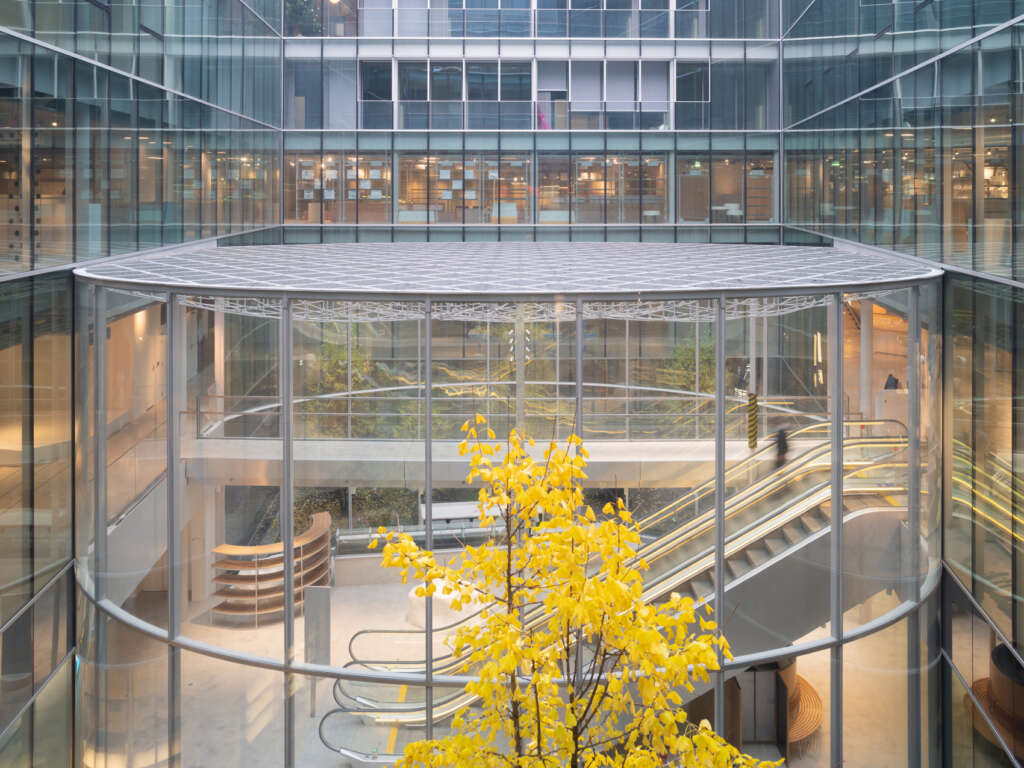
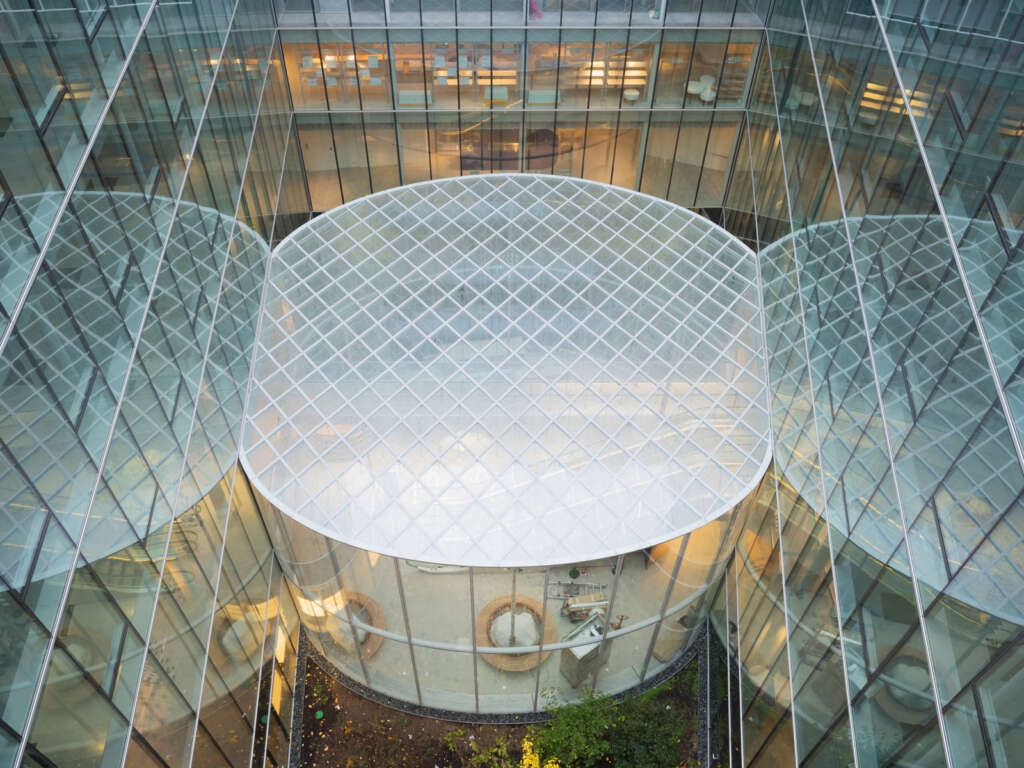
Work in Association
SRA Architectes
Associated with SANAA, between 2011 and 2015 SRA Architects performed all the design studies for offices and shops after the filing of the first building permit by the architectural firm Groupe 6. SANAA and SRA Architects have divided the production of deliverables into study phases.
The objective was to support SANAA in developing the architectural approach defined and chosen with La Samaritaine in the competition phase and in designing the major architectural gestures, such as the undulating facade on rue de Rivoli and the architectural promenade stretching from rue de Rivoli to the Seine, traversed by three courtyards covered with glass canopies: the parasol, the dome and the historic
glass canopy.
SRA Architects produced the general graphic documents: plans, sections and a part of the installation details. The development of the many details, samples and prototypes was done with four hands, SANAA and SRA demonstrating great complementarity, combining minimalism and the most advanced techniques, always with the shared goal of very high architectural quality. It was the same for the collaboration
with Jean-François Lagneau on the historical parts of the rehabilitation. SRA actively participated
in the restoration of the existing and approached the subject through the extremely complex details.
Also in association with SANAA, the agency monitored the architectural compliance of the Department Store’s office and retail programmes. From the start of the works, La Samaritaine provided offices to architects in the immediate vicinity of the construction site.
A sharing of the work and busy collaboration quickly emerged between architects within the framework
of approval of the working drawing. This situation, as close as possible to the building site, guaranteed
the most immediate possible responsiveness in the follow-up and progress of the execution and facilitated
the work of the practices.
SRA Architectes
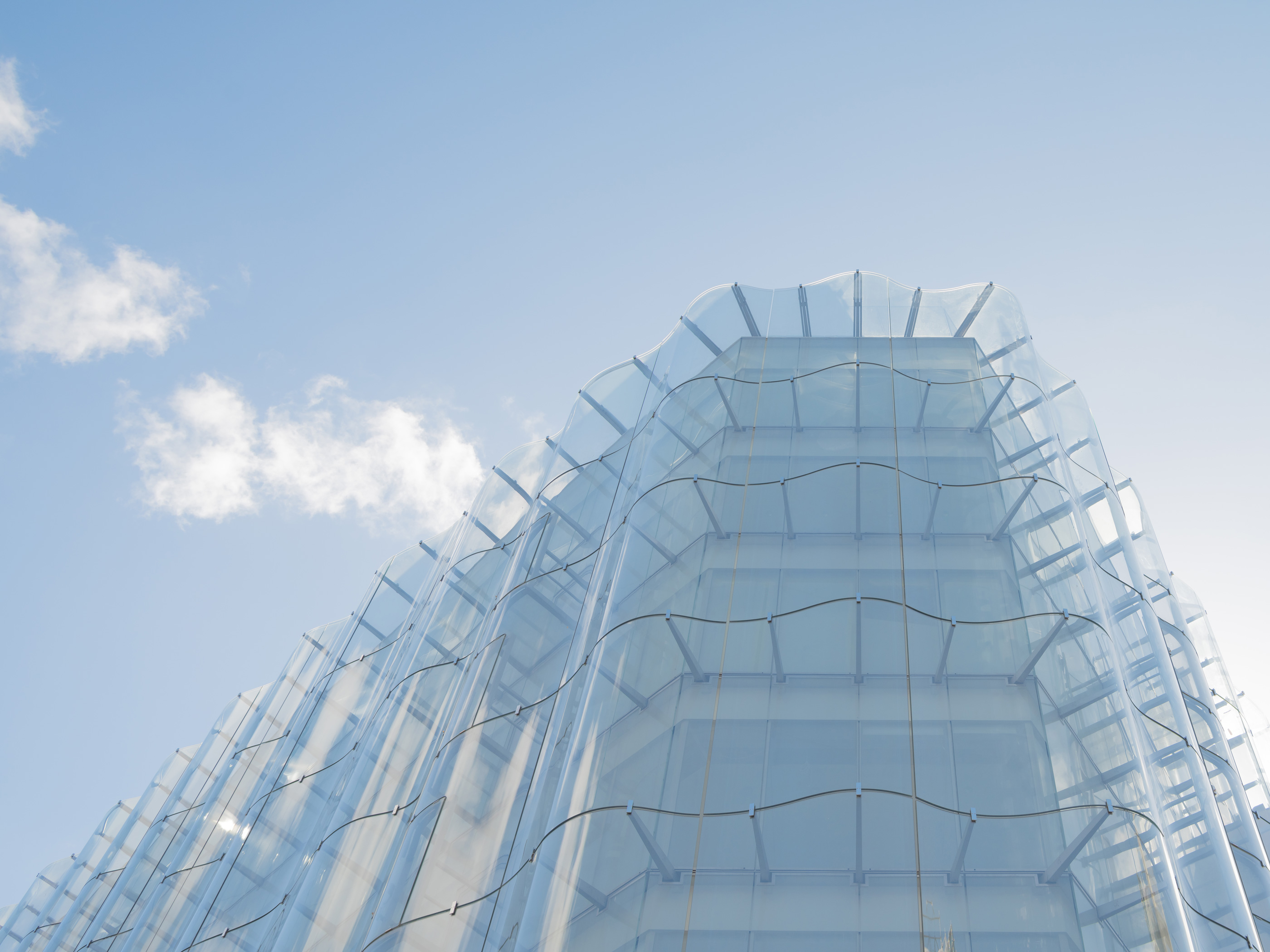
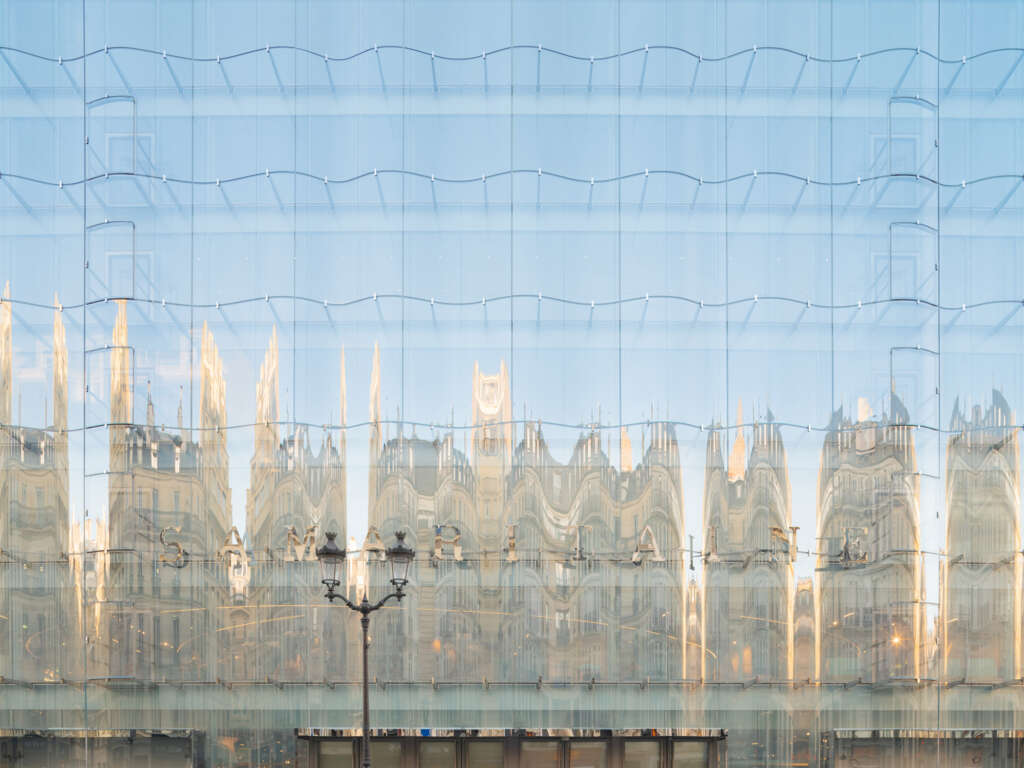
Project Details
- Location: Rue de Rivoli, Paris 1
- Client: Grands magasins de la Samaritaine Maison Ernest Cognacq
- Programme: Restructuring of Magasins 2 & 4 of La Samaritaine into a departement store, offices, housing, nursery and Cheval Blanc Hotel
- Superficie: 65.120 m2 with 20.000 m2 for shops, 15.500 m2 for offices, 7.100m2 for housing, a nursery with 80 cribs and a hotel with 72 rooms and suites
- Budget: Unknown
- Handover: 2021
Conception
SANAA
Kazuyo Sejima
Ryue Nishizawa
Yoshitaka Tanase
Team: Loic Engelhard, Takayuki Hasegawa, Takayuki Furuya, Léa Hippolyte, Marc Dujon, Bradley Fraser, Shogo Onodera, Arrate Arizaga Villalba, Corinne Bokufa, Eloka Som Lucy Styles, Yukiko Kamei, Margot Aurensan
Operation
SrA Architectes
Jean Rouit
Clémence Saubot
Team: Joëlle Agarande, Alexis Arthaud, Tamara Bissat, Corentin Buzot, Daniel Cano, Évelyne Feltin, Véronique Garin, Hugues Girardin, Sylvestre Gulacsy, Sophie Hosteing, Étienne Jacquin, Anna Malcoëffe, Jérôme Quiévreux, Baptiste Rouit, David Vaughan, Charlotte Vadot, Richard Voilquin, Miriam Walbaum
Heritage Restoration
Lagneau Architectes
Jean-François Lagneau
Xavier Lagneau
Patrice Girard
Jean-Jacques Brunie
Housing and nursery
FBAA | François Brugel Architectes Associés
François Brugel
Victor de Almeida
Team: Clothilde Dolz, Julie Hermanowicz, Camille Quilichini, Gordon Wourms
Collaborators
- Coordination: EGIS Bâtiments
- Structural engineers: RFR GO+ / AEDIS Ingénierie / EGIS Bâtiments
- Acoustics engineers: Acoustique & Conseil
- Utilities: Barbanel
- Road and utilities infrastructure: OGI
- Façades design: RFR
- Geothermal utilities: Burgeap
- Quantity surveyor: AE75 / EGIS Bâtiments
- General company: Petit, Vinci Construction

