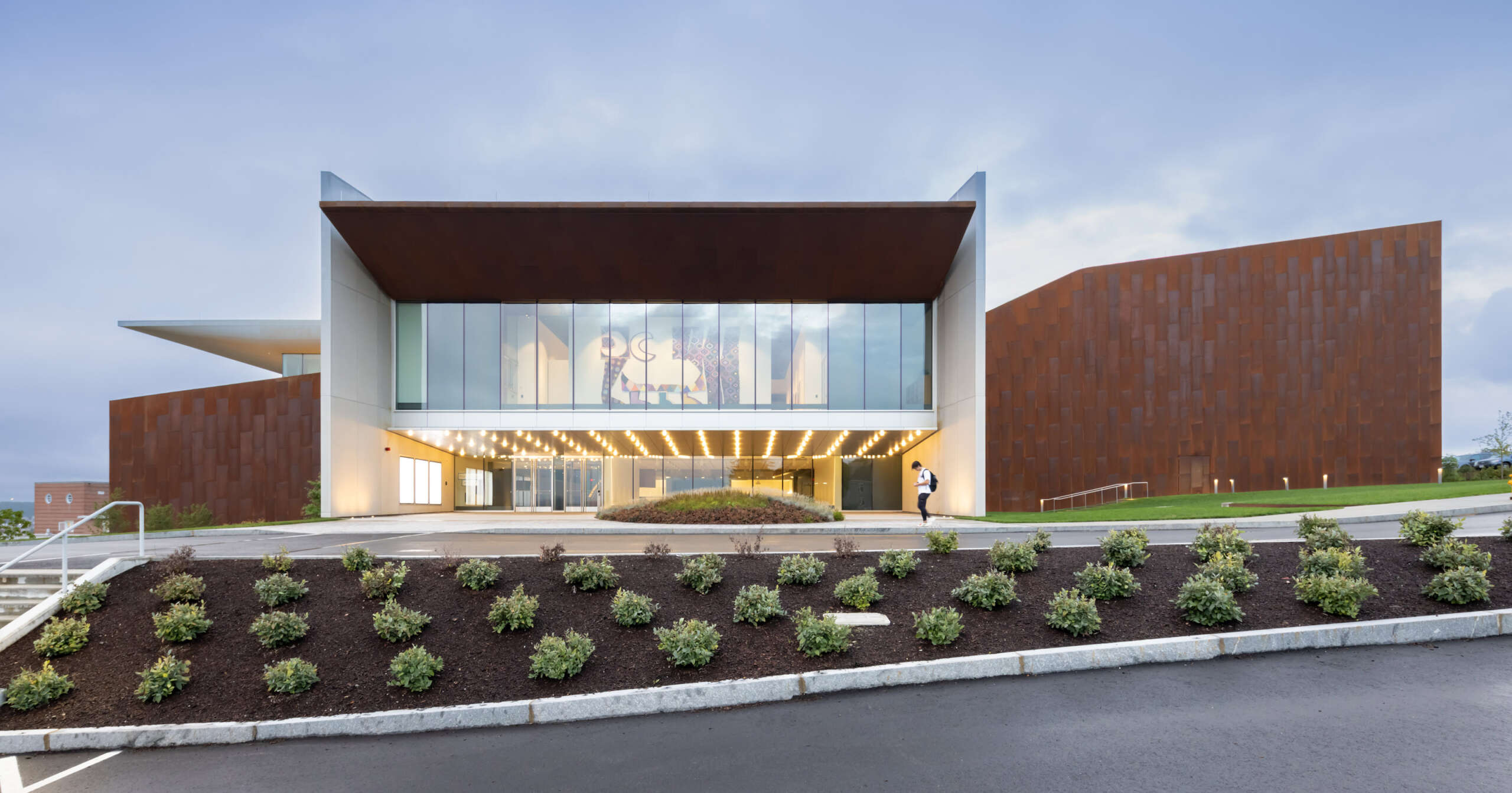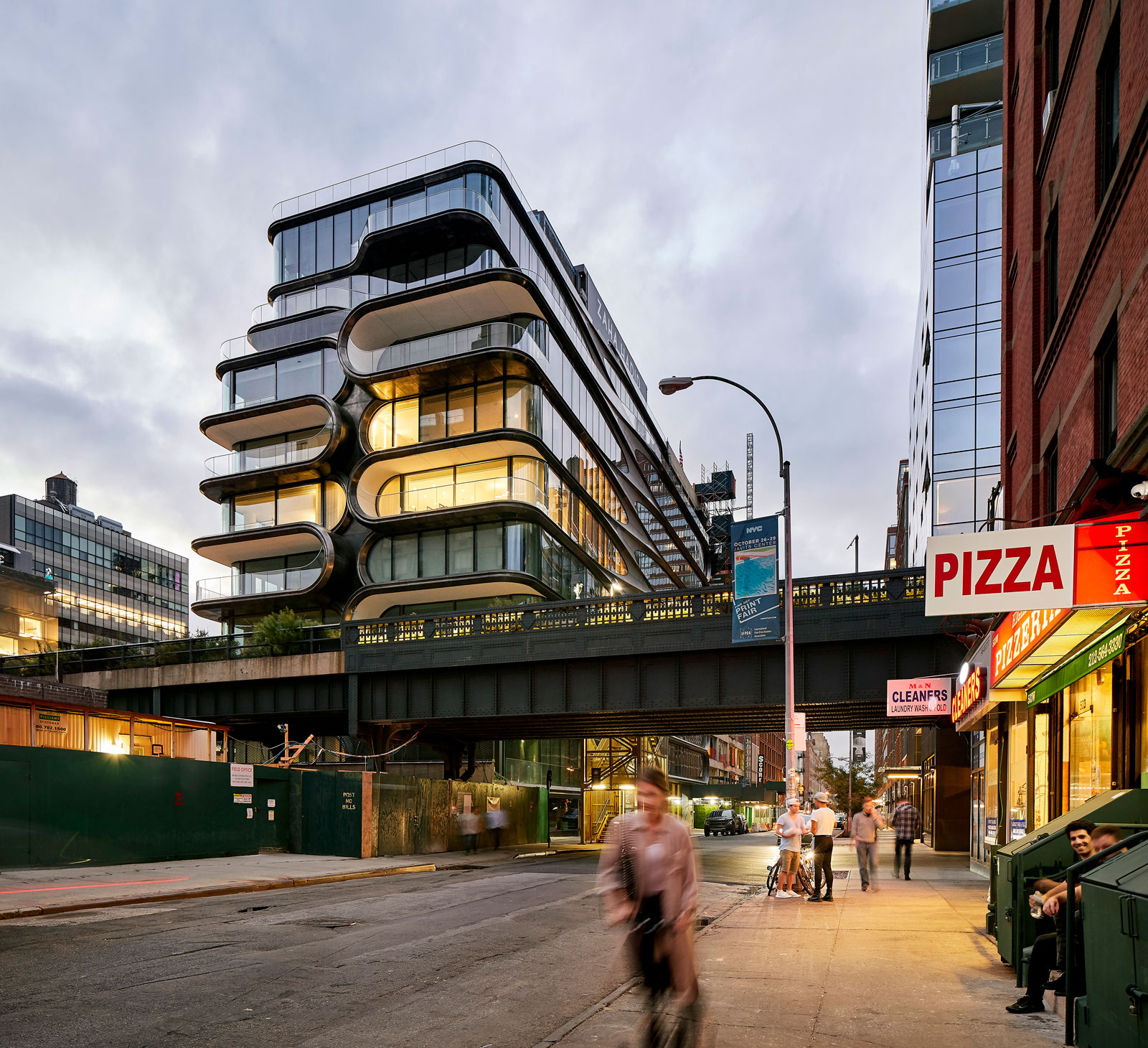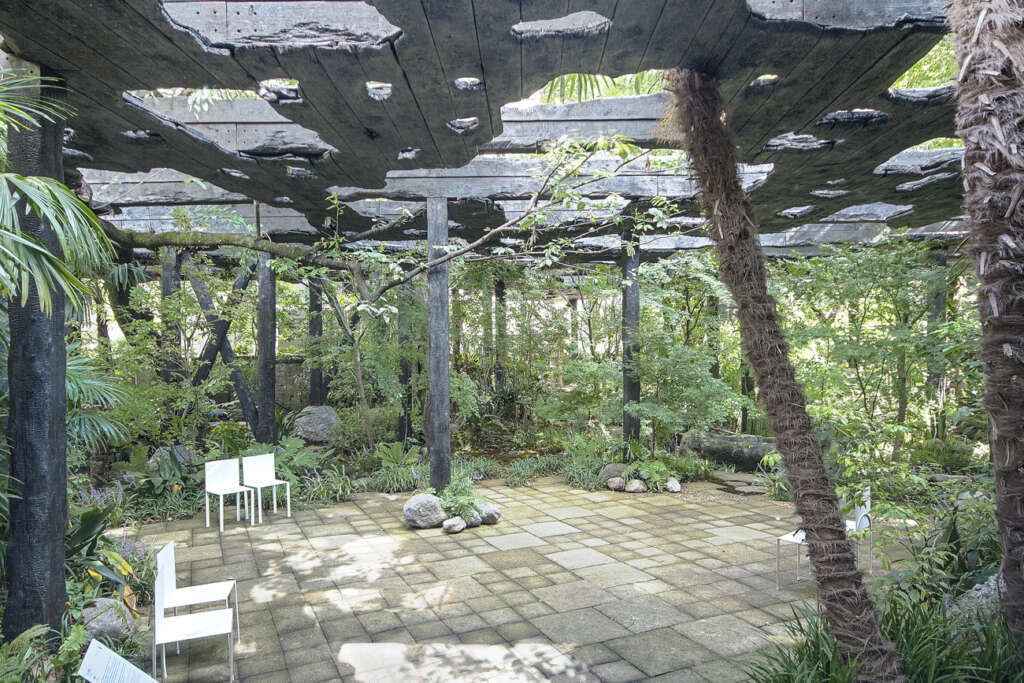
Kokage-gumo
Architect: junya.ishigami+associates
Location: Kudan, Tokyo, Japan
Type: Pavilion
Year: 2021
Photographs: junya.ishigami+associates
The following description is courtesy of the architects. There is an old house in Kudanshita, built in 1927 by the industrialist Mankichi Yamaguchi. Among those involved in its creation, there is Tacchu Naito who designed the structural plans for Tokyo Tower. In the beautiful old garden of this house, a sunshade was planned to sofly block the sunlight exclusively during the summer of 2021.
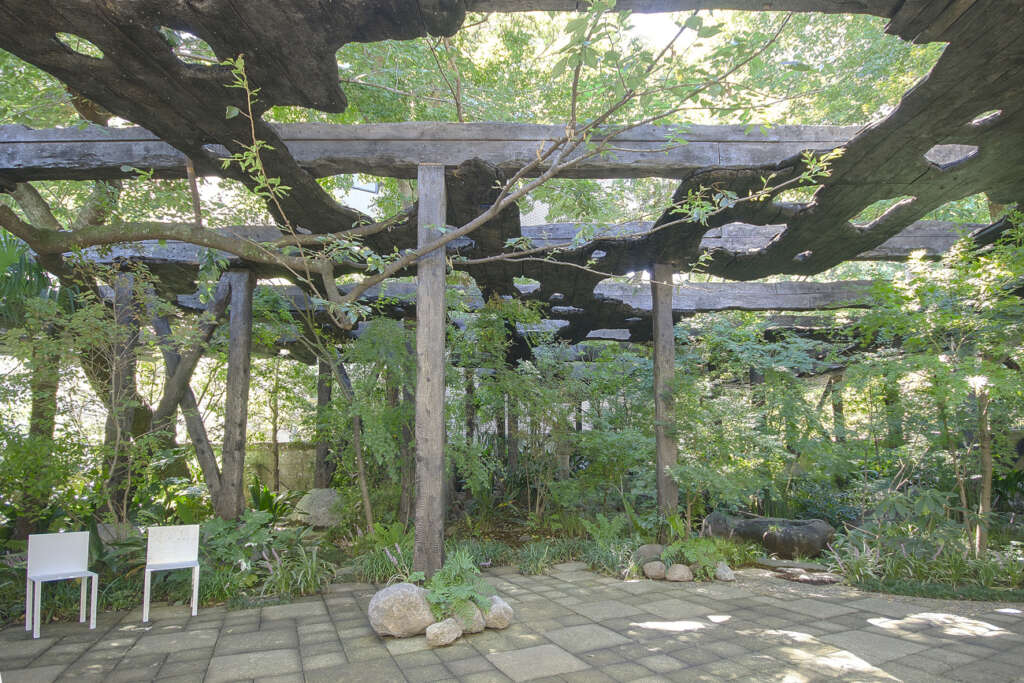
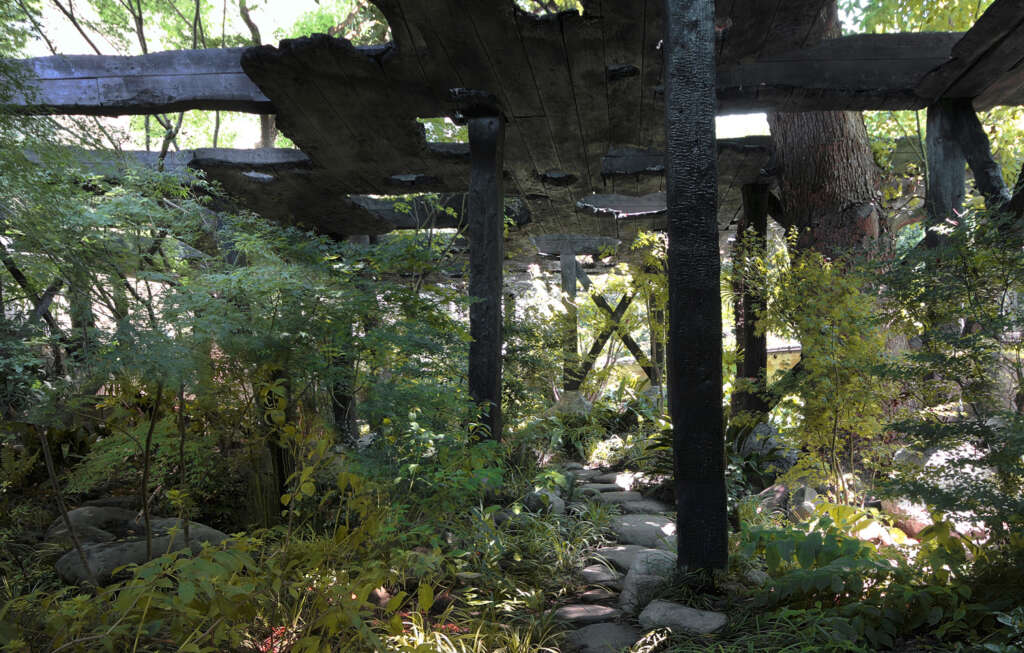
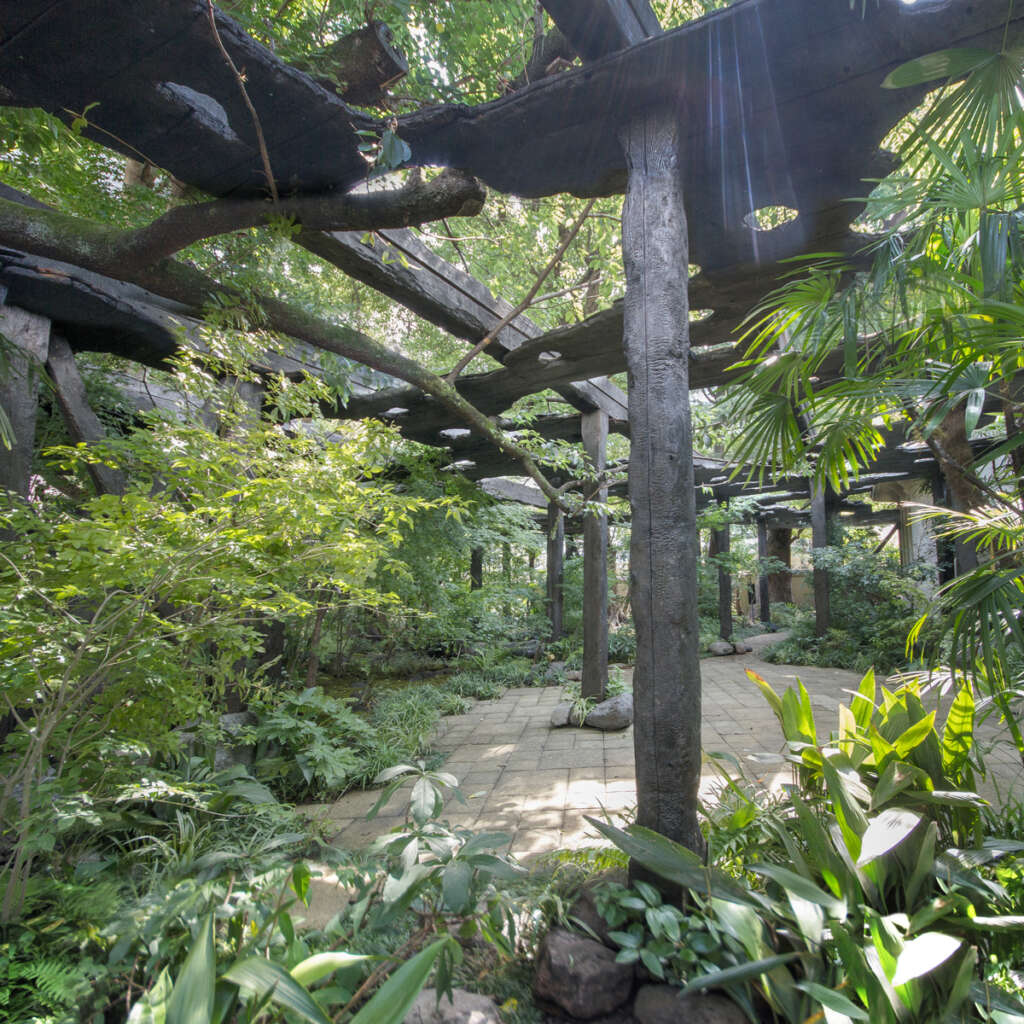
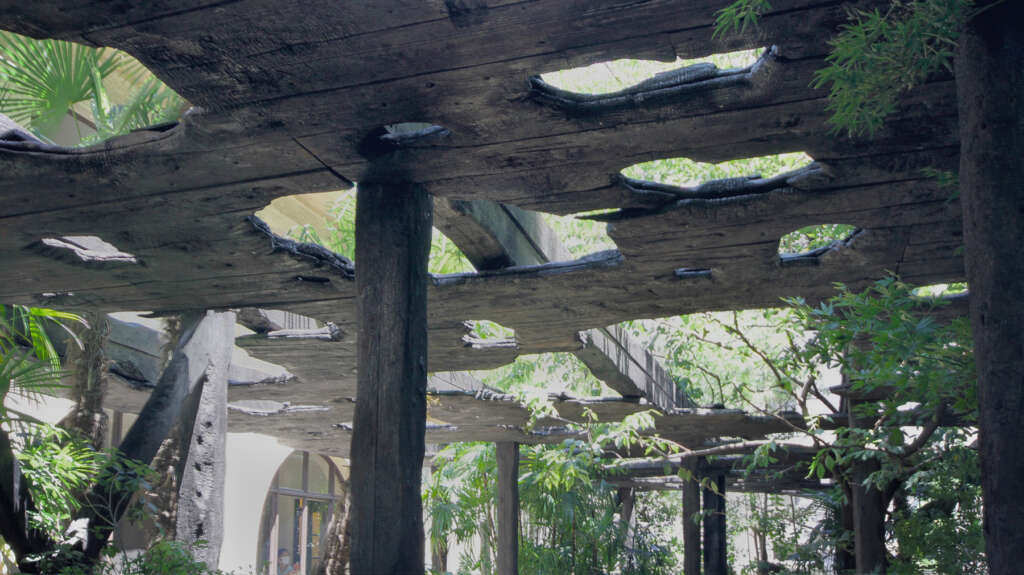
The idea was that the new sunshade would blend in with the historic landscape with an inherent sense of antiquity from the start, despite it being newly-built. More specifically, wooden pillars and roof were planned to cover the entire garden, then the structure was charred using the technique of yakisugi (burned cedar). By controlling the amount of heat, the surface of the cedar is carbonized and in some places the structure itself is charred. As it is burned, the wooden structure that spreads out in the garden is flexibly shaped to avoid the old trees growing in the existing garden. Charred by the flames, the pitch black structure is reminiscent of a ruin. As if dashing thought time and transformed from a new building to a ruin
instantly, it seems to have acquired at once all the changes that architecture can undergo over time.
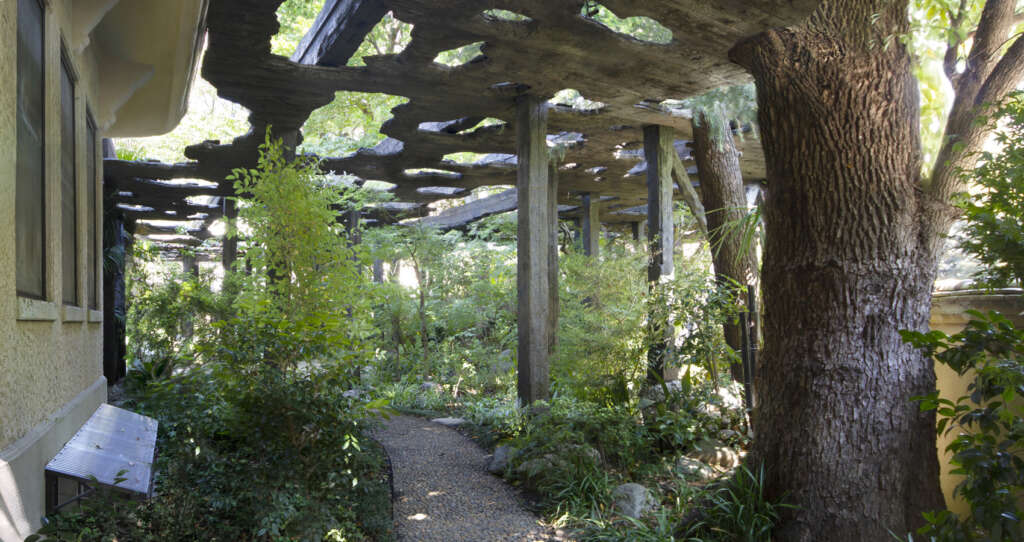
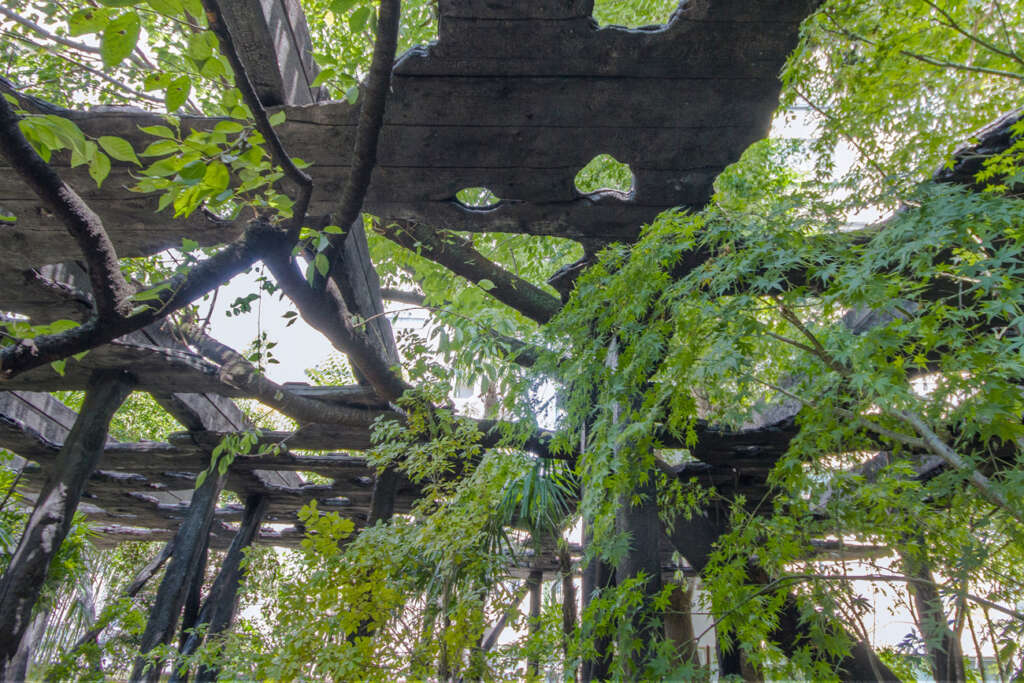
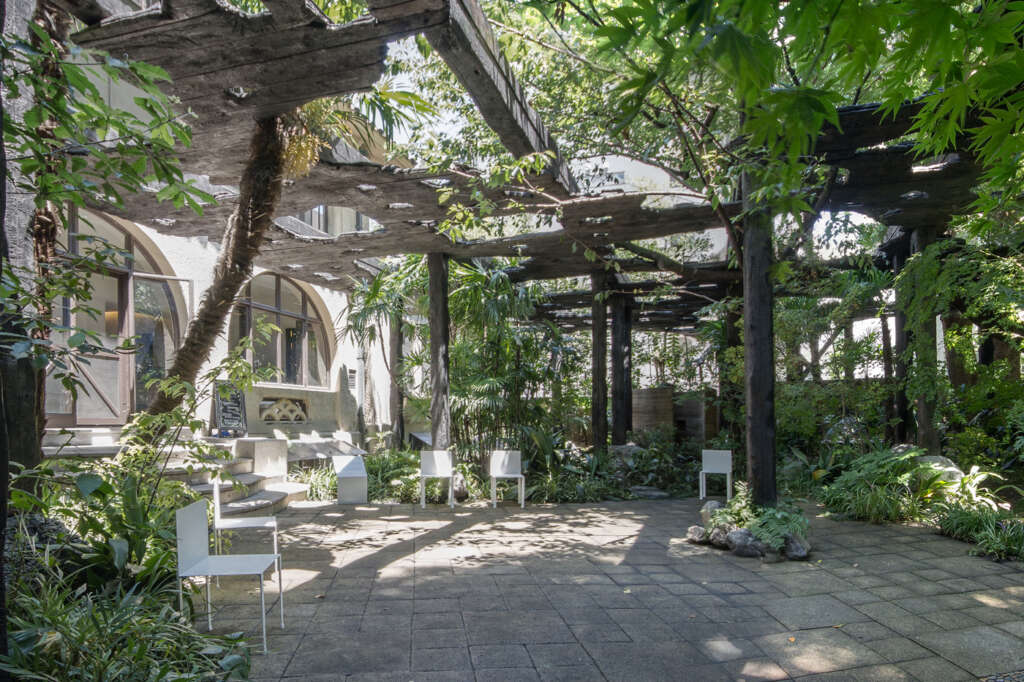
The surrounding high-rise buildings that were nonexistent in the early Showa era, hidden away by the black structure, while countless holes in the structure blend with the sunlight filtering through the trees. Slices of modern landscape showing through the trees disappear, the strong summer sunlight softens; and visitors spend their moments with the old time that flows in this garden. The pitch black structure is as cool shadow floating among the old trees on a summer afternoon.
Junya Ishigami
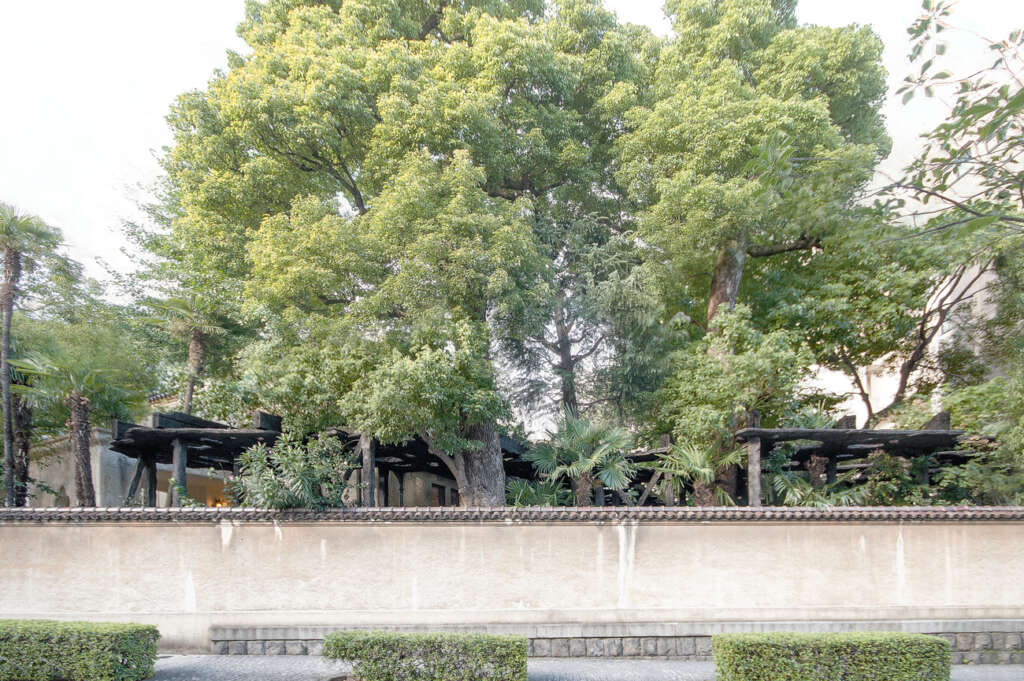
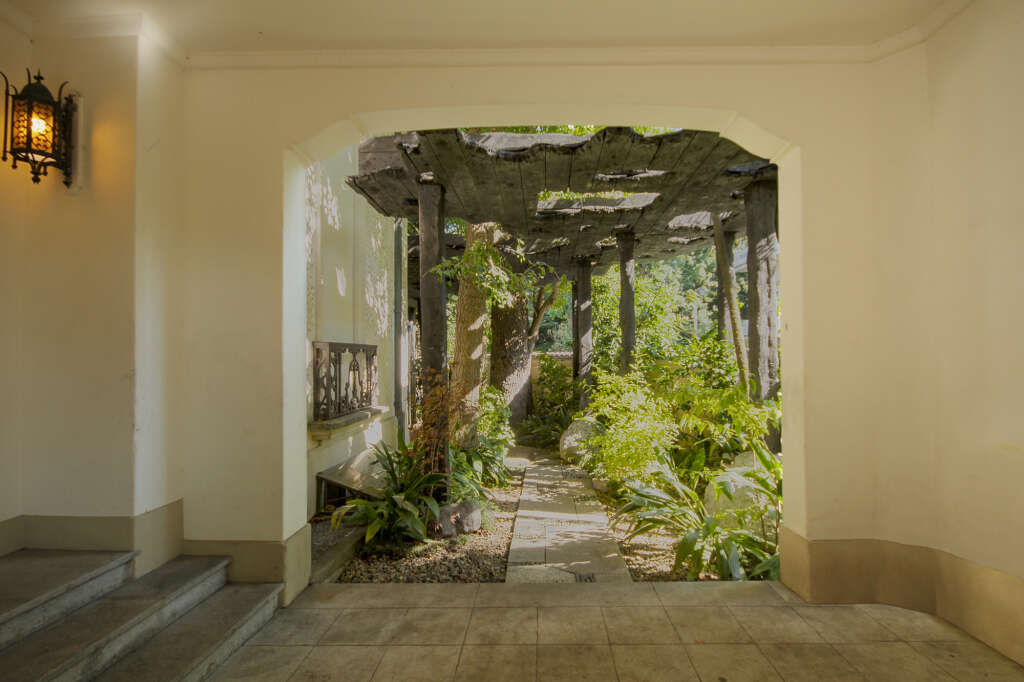

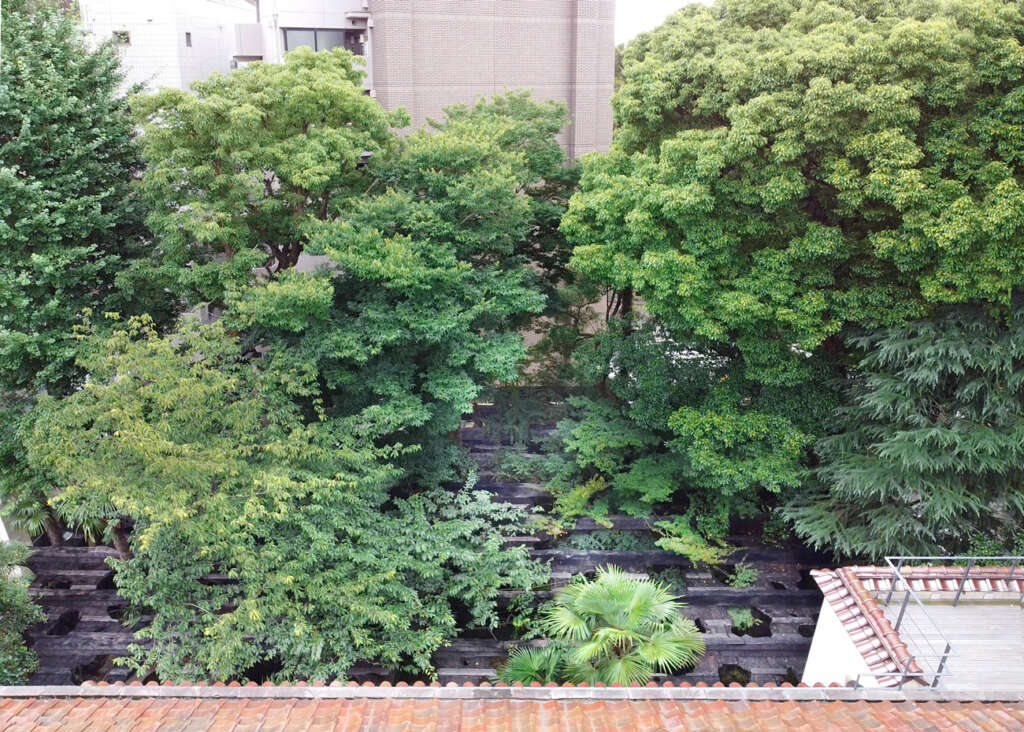
Project Details
- Architects: junya.ishigami+associates – Junya Ishigami principal, Masayuki Asami project-leader, Yusei Koizumi project-manager
- Consultant: Jun Sato Structural Engineers Co., Ltd., structural
- Construction: FORM GIVING CORPORATION, KOBAYASHI SEKIZAI
- Landscaper: Inohana musouen
- Sponsors: TOHO LEO Corporation/Cartier/Nakagawa Chemical Inc./Beijing Yihuida Architectural Concrete Engineering Co.,Ltd/XinY structural consultants/ChongQing Weitu Landscape Design Co.,Ltd./UNION CORPORATION JAPAN/SHISEIDO CO., LTD./TAISEI CORPORATION
- Material support: Kadowaki Co., Ltd/Yamadai Corporation/DAIKO ELECTRIC CO.,LTD./Sangetsu Corporation/KOBAYASHI SEKIZAI
- Location: Kudan, Tokyo
- Site: kudan house


