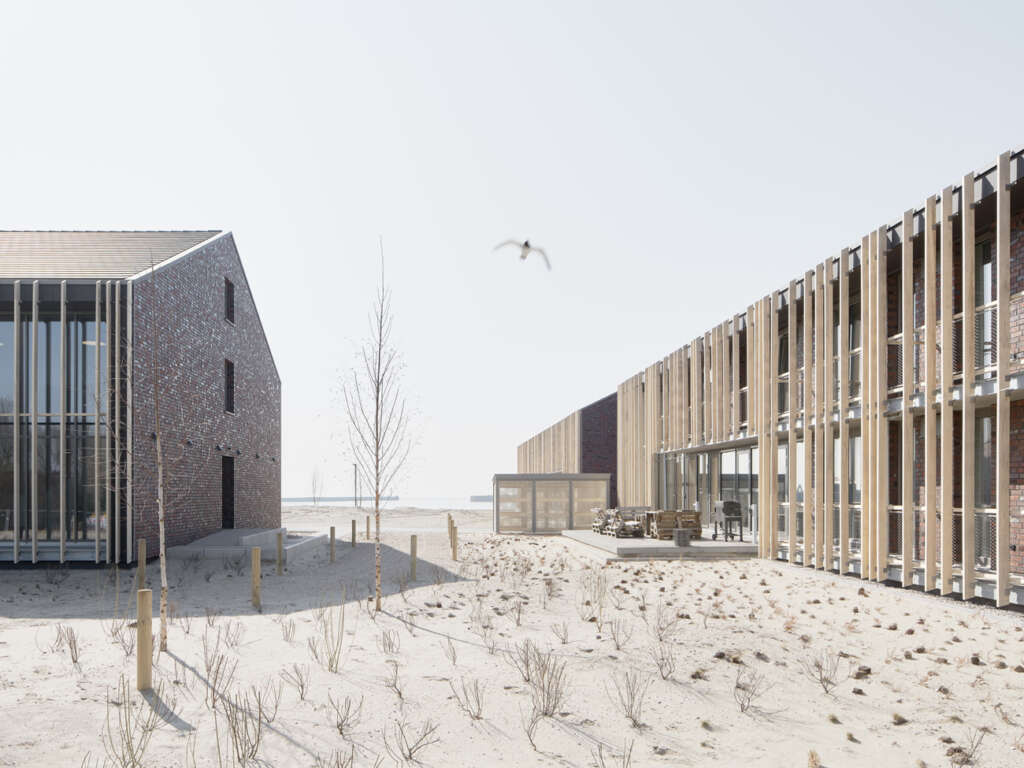
Offshore Borkum
Architect: Delugan Meissl Associated Architects
Location: Borkum, Germany
Type: Apartment
Year: 2020
Photographs: Piet Niemann
The following description is courtesy of the architects. As part of the urban development of Borkum-Reede a series of compact and architecturally sophisticated residential units are being created in the northern part of the harbour for workers in the offshore sector.
The quarter, which includes personnel accommodation, retail space and high quality social areas, enjoys an exclusive location on the old naval harbour at the southern tip of the island and is making a key contribution to the revival of the area. The form, materiality and positioning of the design concept refer to the topographical characteristics of the location.
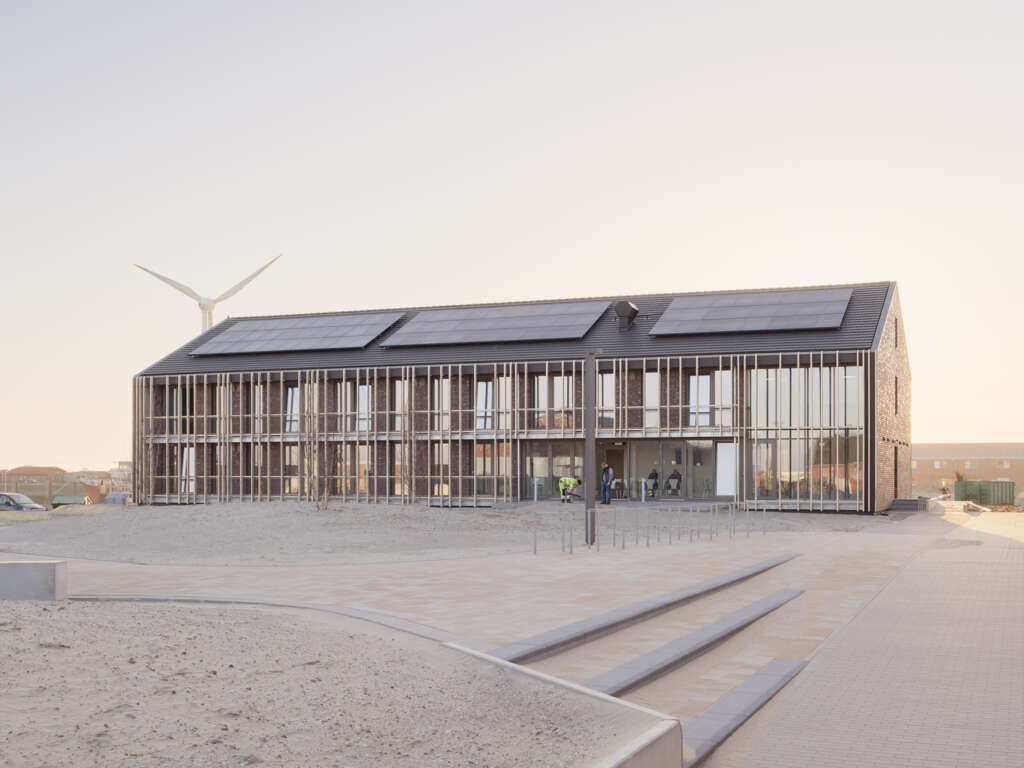

© Piet Niemann 
© Piet Niemann
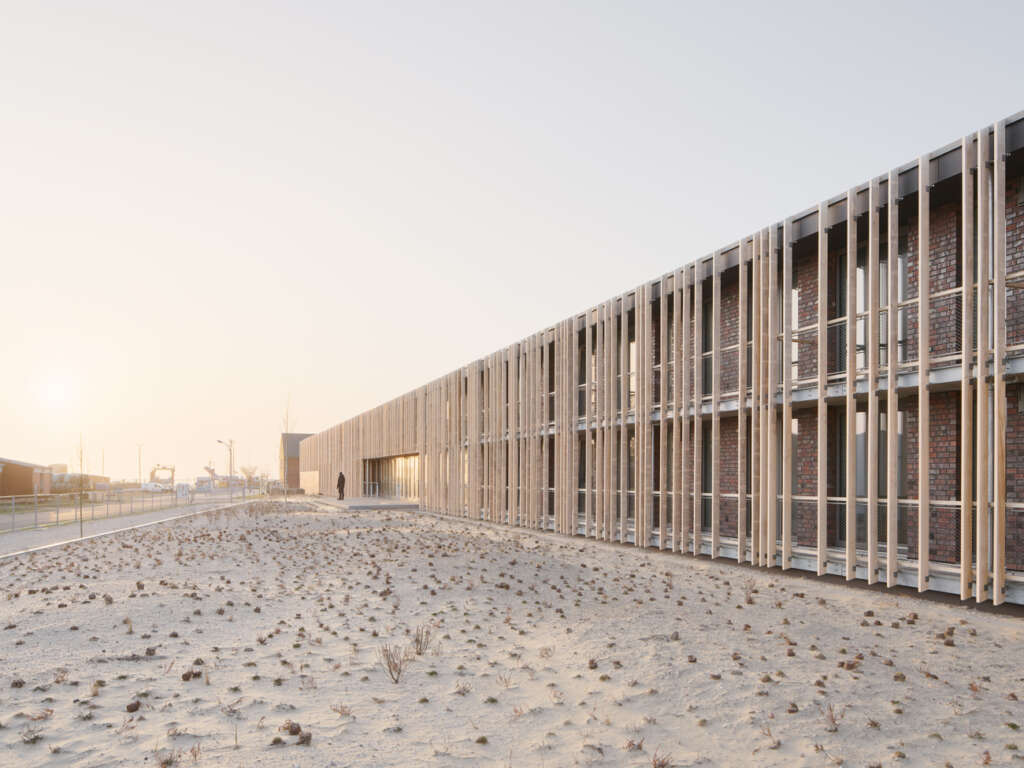
The buildings, most of which have two storeys and a pitched roof, enhance and structure the development in a way that is typical for the locality. The shaping of the site will increase the level of flood protection. The generously laid out external areas empathise with the landscape of the surrounding dunes, above which the buildings appear to float.
The brick façades, with their inset block windows and applied loggias, shape the external appearance of the residential blocks while timber slats, which are positioned at rhythmic intervals along the loggias, structure the built volumes.
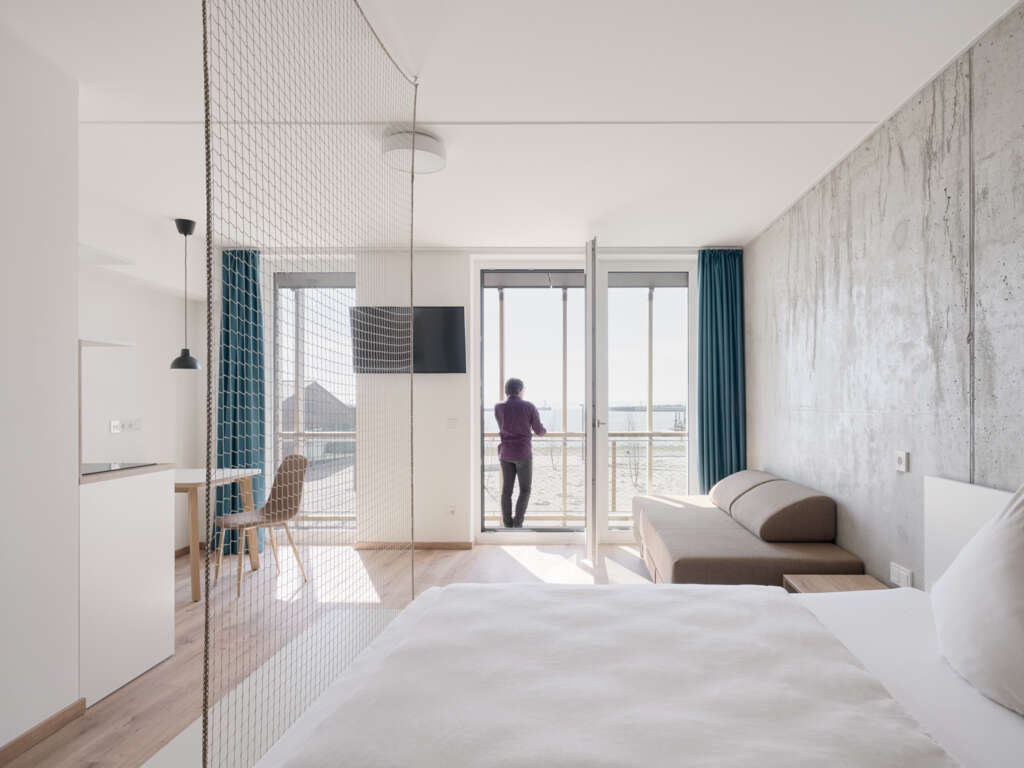
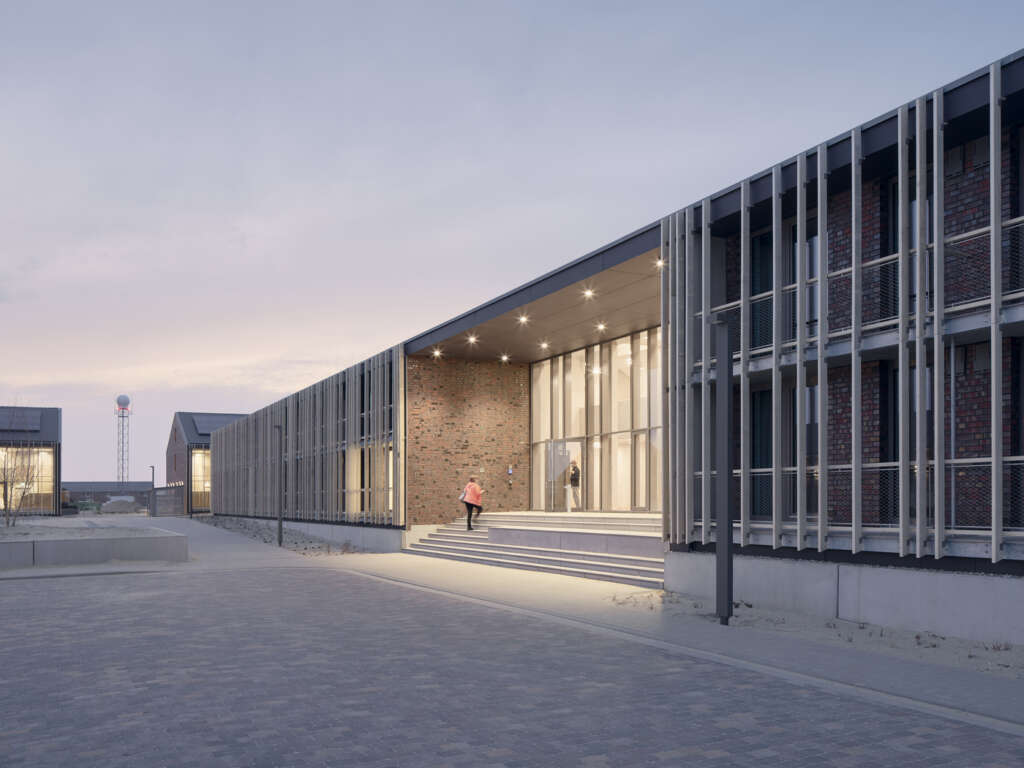
Project Details
- Category: Residential
- Address: Am Nordufer 29, Ostkaje 4, Borkum, Reede
- Competition: Study Nov 2017
- Start of planning: 2018
- Start of construction: 2019
- Completion: 12/2020
- Gross surface area: 8000 m²
- Construction volume: 24655 m3
- Site area: 18600 m²
- Number of levels: 2
- Costs: € 4,5 Mio.
- Project manager: Eva Schrade
- Project team: Birgit Miksch, Antonella Amesberger
Consultants
- Executive planning: GME, Achim
- General Contractor: Kamü Bau, Bremen
- Construction management: GME, Achim
- Landscape Architects: Horeis + Blatt Partnerschaft mbB, Bremen
- Structural engineering: Knebel und Partner, Bremen
- Thermal building physics: BRB Bauen, Ottersberg
- HVACR/ Electrics: Ecotec GmbH, Bremen
- Photographer: Piet Niemann, Hamburg






