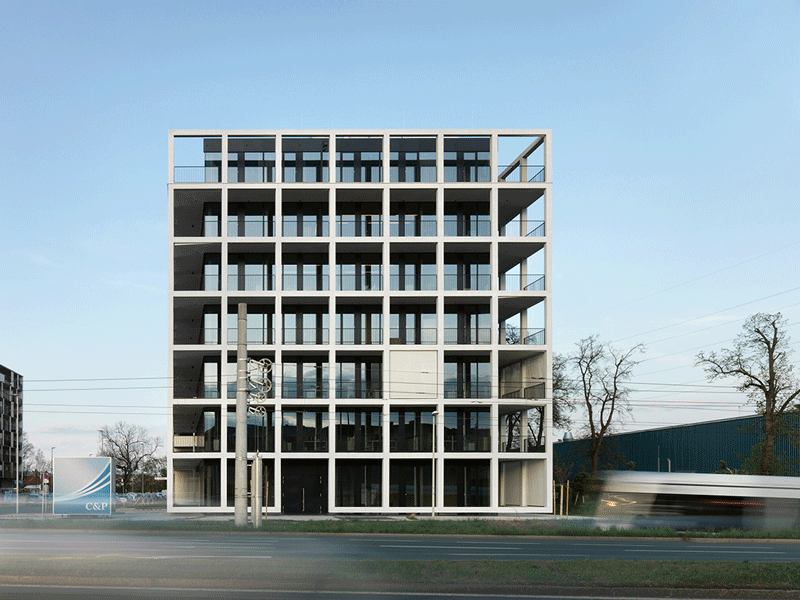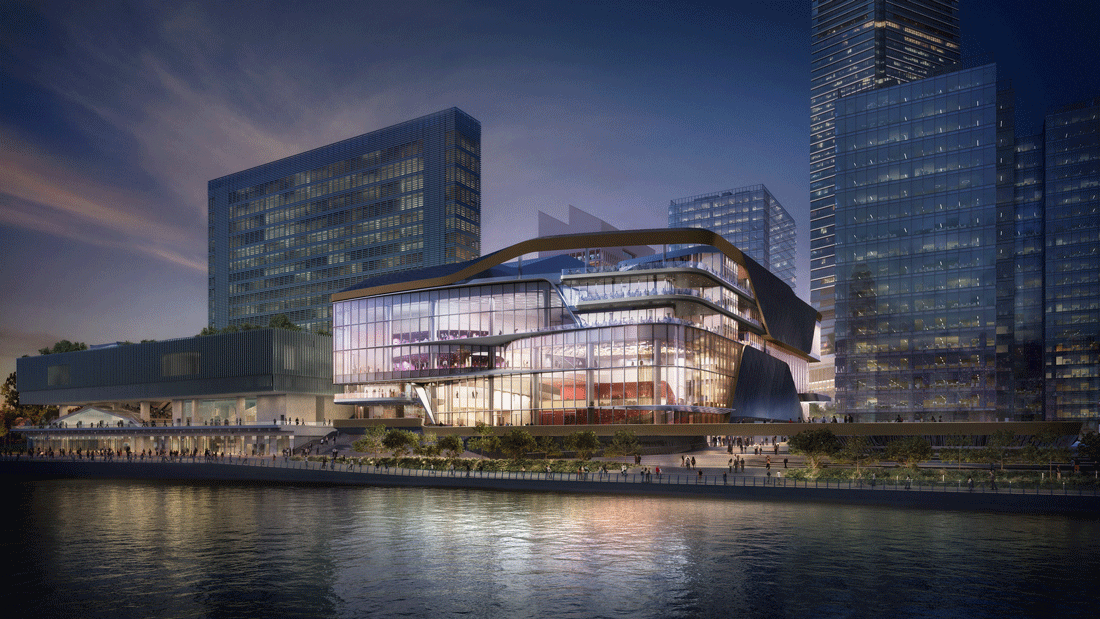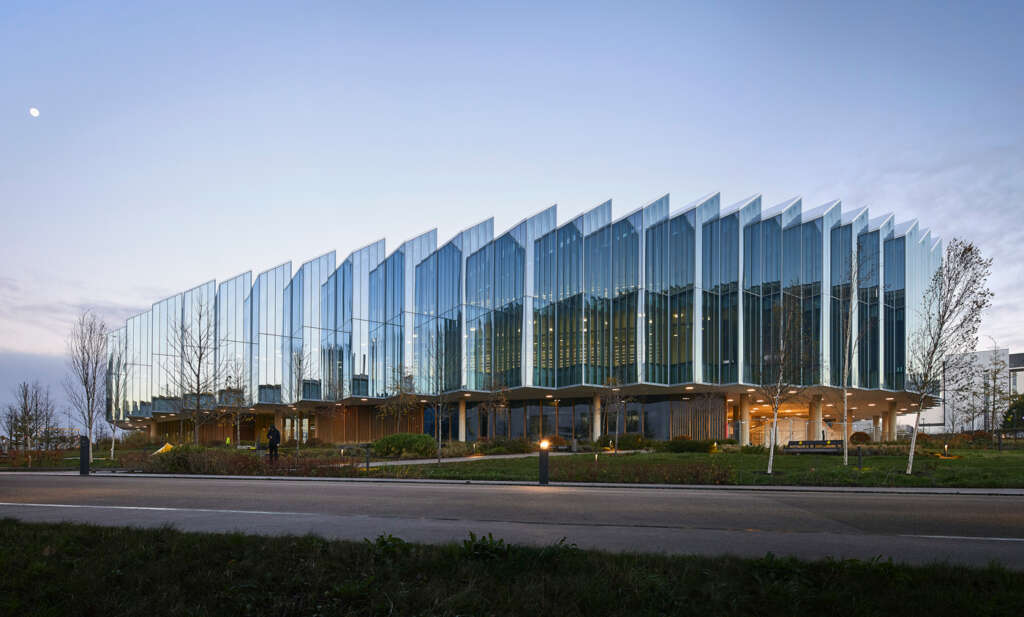
AstraZeneca’s The Discovery Centre
Architect: Herzog & de Meuron
Location: Cambridge, England
Type: Research
Year: 2021
Photographs: Hufton+Crow
The following description is courtesy of the architects. AstraZeneca is establishing a new global research and development facility, named The Discovery Centre (DISC) in Cambridge, UK, on the Cambridge Biomedical Campus (CBC). As part of the wider development known as the Cambridge Southern Fringe Area, CBC is envisioned as a future leading centre for biomedical research and development with institutions and companies from the education, health care, science and research sectors.
The DISC is located in the middle of the CBC; This central location reflects AstraZeneca’s ambition to be a key point of exchange and collaboration in the CBC, building on its many existing collaborations with members of the Cambridge Life Science community including the University of Cambridge, the Medical Research Council and Cancer Research UK. The architecture supports this drive and makes it visible with a porous building that is accessible from three different sides.
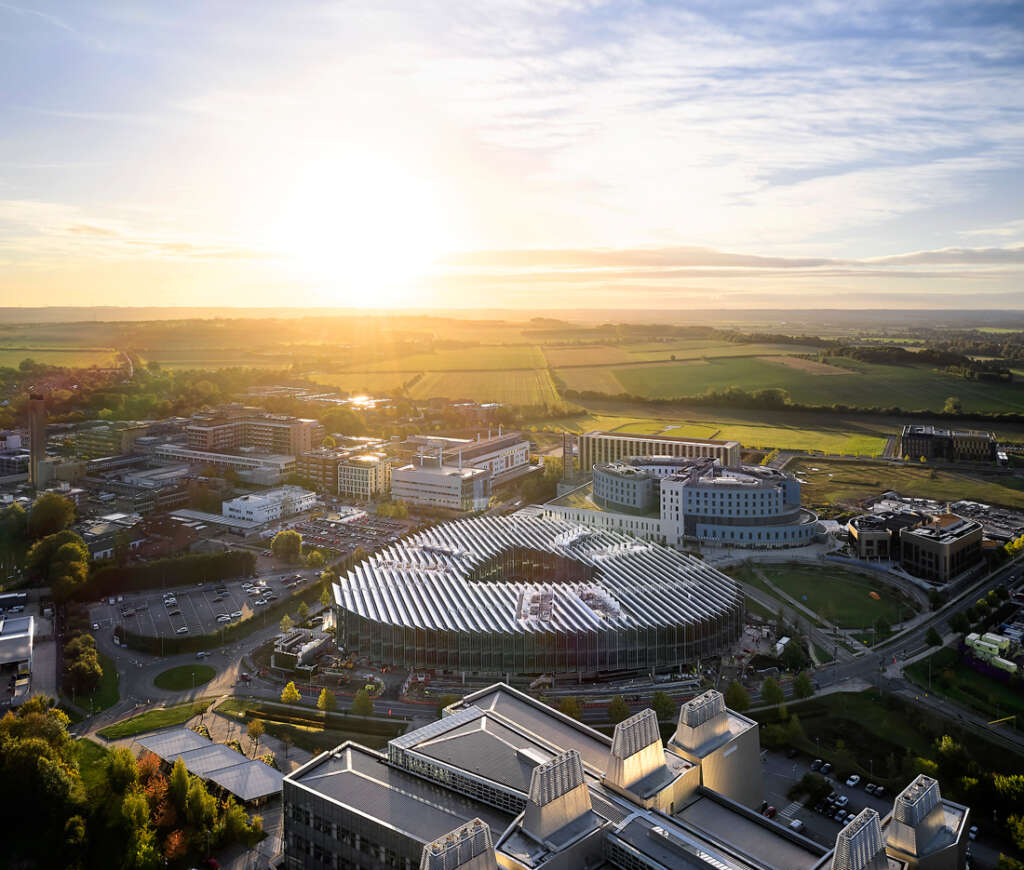
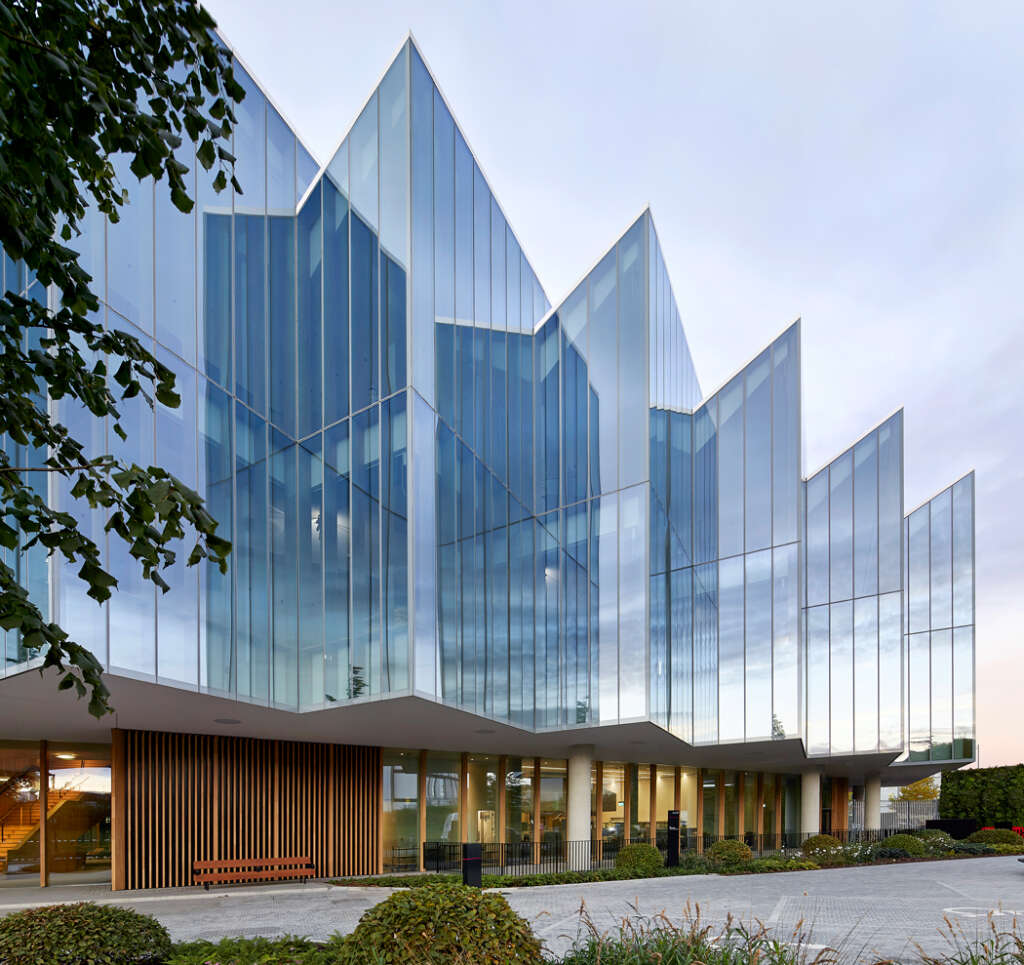
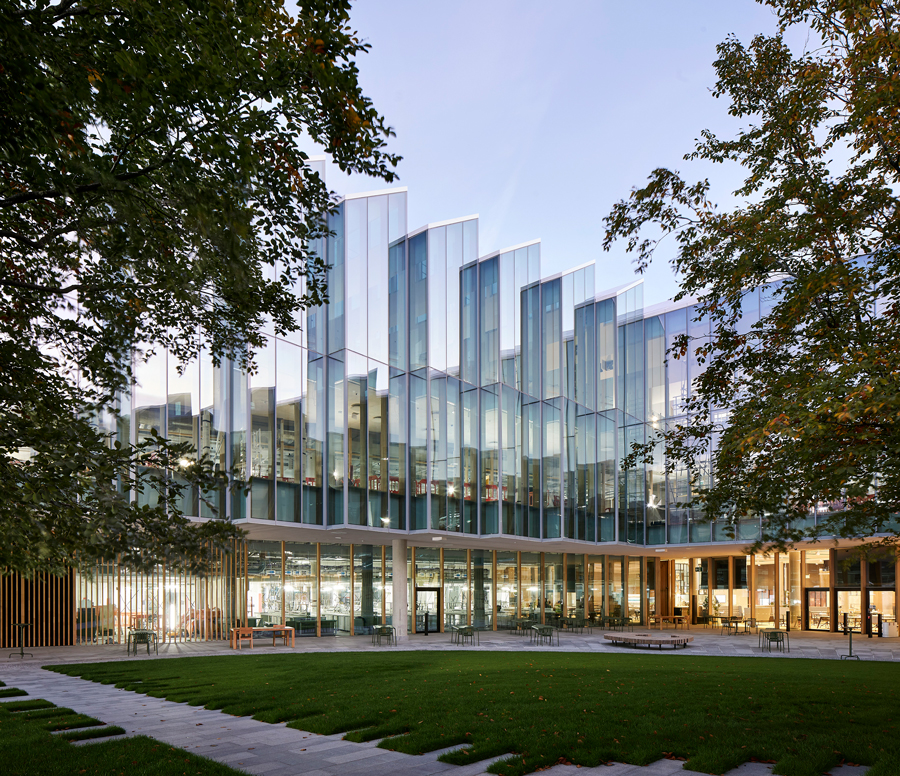
The new building is a triangular glass disc with rounded edges that loosely follows the shape of the site; it is defined by a saw-tooth roof that runs East to West to provide optimal natural light inside the building. The saw-tooth roof carries on through to the facade creating a tighter and larger vertical zig-zag geometry. The hovering glass disc with saw-tooth roof and stepped facade gives the building its characteristic appearance.
The DISC sits on six rectangular glass boxes grouped in three pairs. They form an open courtyard, which in combination with the low-rise building structure, references the historical colleges in central Cambridge. The courtyard is the central point of the site, a meeting point, openly accessible from three different sides.
The rectangular glass boxes run vertically through all floors and house the main programmatic element of the building, the laboratories. They allow multiple groups to work side by side, enhancing the collaborative process. The glazed perimeters of the above ground blocks promote maximum transparency across the floor and through the building, making science visible for employees and visitors.
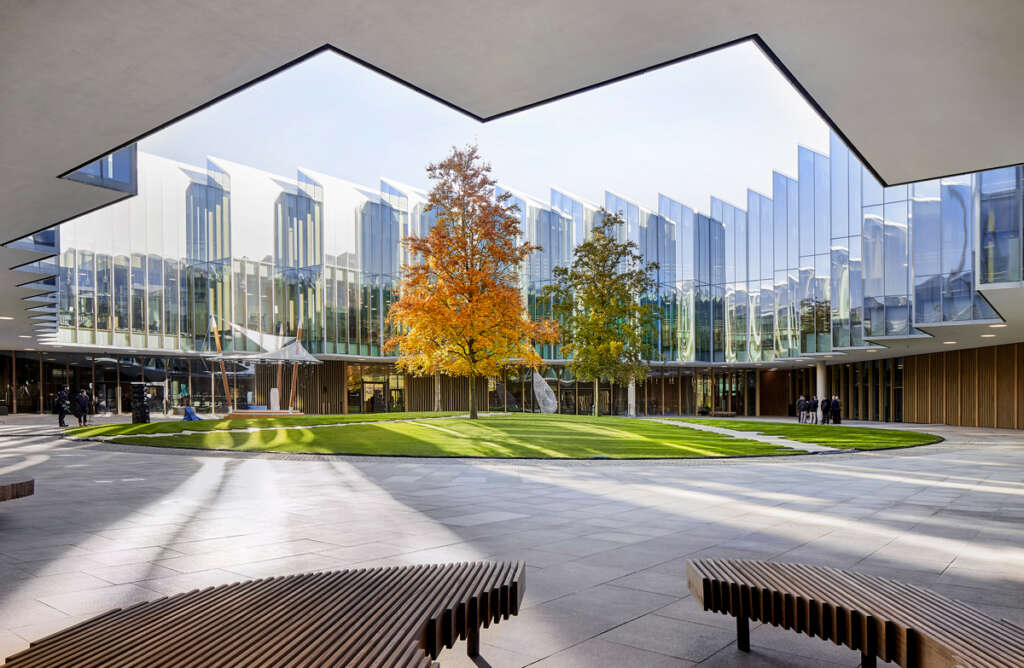

©Hufton+Crow 
©Hufton+Crow
The work space is an open plan layout, offering employees a range of alternative workplace settings from private study spaces and quiet booths to informal employee collaboration spaces. Along the inner ring, the main circulation space around the courtyard on the upper floors, there are additional complementary zones providing a range of diverse spaces for exchange, informal meetings and on-floor catering.
All the amenities – conference centre, auditorium, café and restaurant – are concentrated on the ground floor with direct access from the main entrance to make them equally accessible for the entire building.
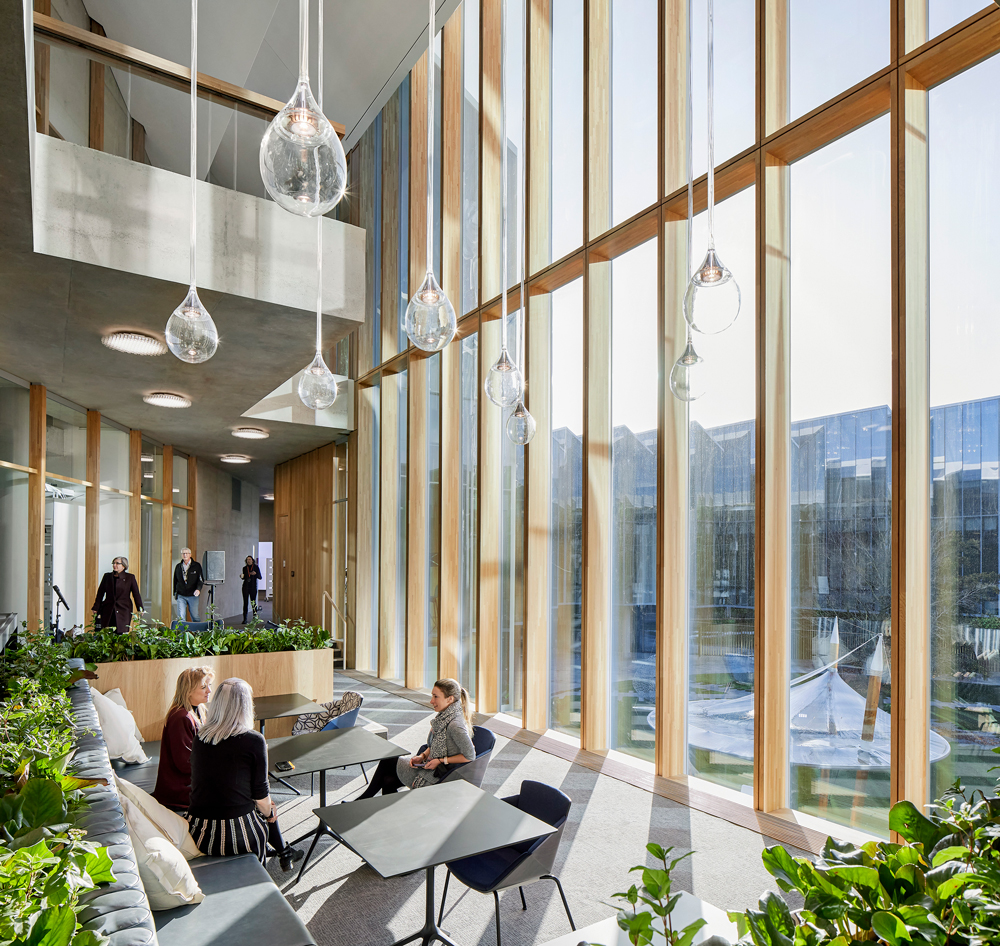
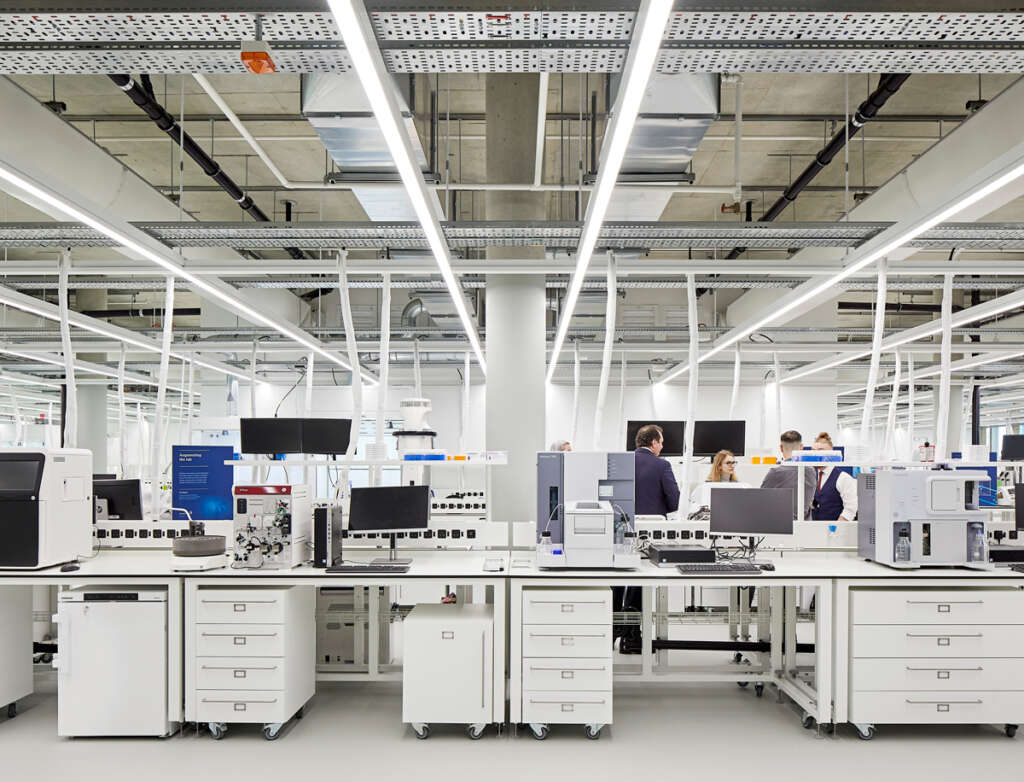
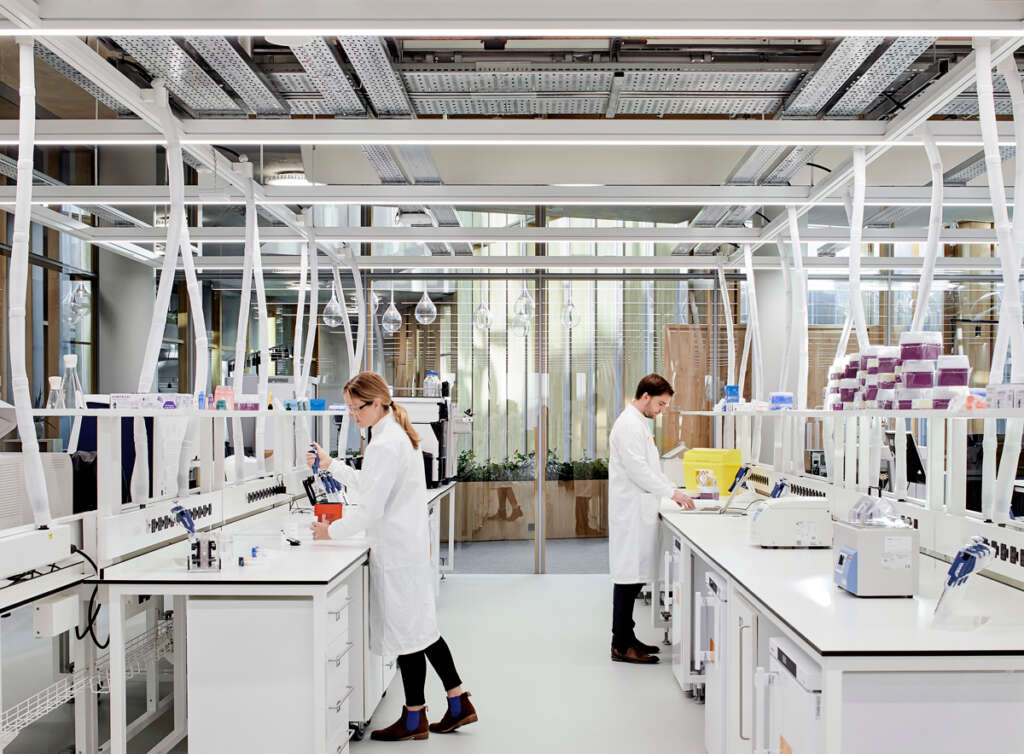
The diversity of materials is minimised in order to foster a clear distinction between different programs. The floor materials reflect the functional organisation of the building: natural stone for the entrances, rough sawn solid oak for main stairs and inner-ring area and carpet for the offices and write-up floors. The floor in the laboratories is continuous white resin finish. The main partitions within the building are full height glass walls, allowing transparency and seamless transitions between the diverse areas. The other material of choice is exposed concrete, revealing the construction method and structural function while complementing glass and wood.
The functional diversity and the low rise of AstraZeneca’s The Discovery Centre allow each floor to be specific and different from one another. The underground level will contain support facilities, a loading area and plant zone; the street level is open and porous with both amenities and science on display in the laboratories; the first floor of the hovering disc is connected through the ring area and the second disc floor is top lit through the skylight of the saw-tooth roof. Despite the distinct work environments of the floors, the building appears as one characteristic structure serving as a pivotal point for the entire CBC campus.
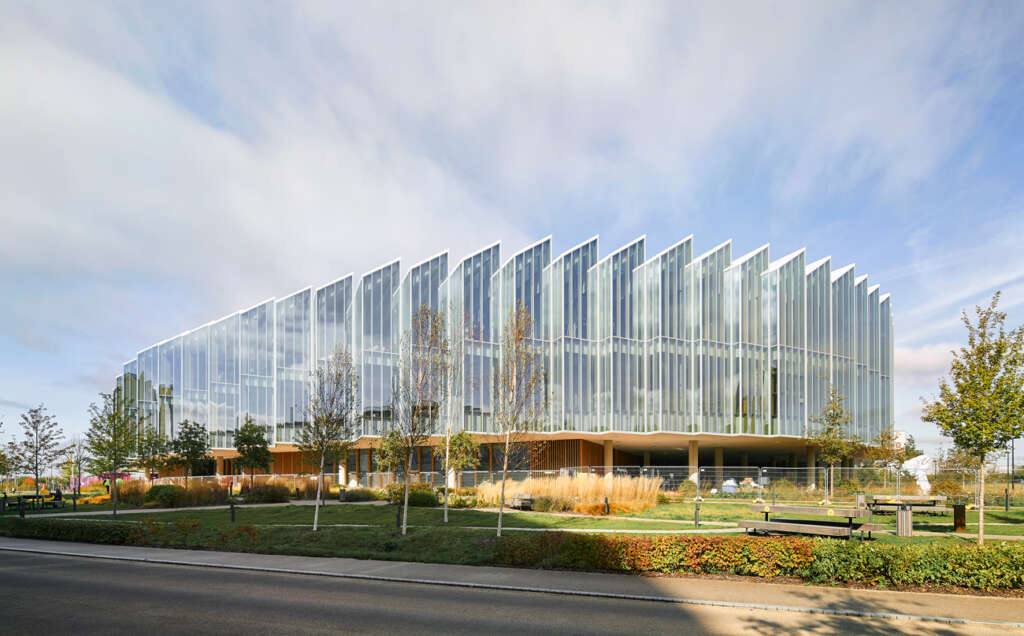
Project Details
- Location: Cambridge, United Kingdom
- Client: AstraZeneca Ltd., GB,
Project Team
- Partners: Jacques Herzog, Pierre de Meuron, Stefan Marbach (Partner in Charge)
- Project Team: Tomislav Dushanov (Associate, Project Director), Dieter Mangold (Associate, Project Manager), Amparo Casaní Arazo (Project Manager), Marcelo Bernardi (Project Manager)
- Alexander Bürgi, Alexander Stern, Alexandros Mykoniatis, Vergueiro, Argel Padilla Figueroa, Artem Kitaev, Blanca Bravo Reyes, Bruno de Almeida Martins, Caetano Braga da Costa de Bragança, Cagin Sergin, Carlo Morsiani, Céline Jeanne, Christina Liao, Cristian Oprea, Dan Ladyman, Dave Edwards, David Gonçalves Monteiro, Delphine Camus, Diogo Figueiredo, Dominik Nüssen, Dulcineia Neves dos Santos, Edyta Augustynowicz, Evangelia Goula, Fabian Bartel, Farhad Ahmad, Felipe Pecegueiro Curado, Florian Frank, Francis Fawcett, Frédéric Beaupère, George Pickering, Giuseppe Giacoppo, Grima Thordardottir, Günter Schwob, Gwendoline Eveillard, Héctor Arderius, Herwig Schulz, Holger Rasch, Ignacio Cabezas, Ilia Stefanov Tsachev, Inga Federe, Isabel Labrador, Javier Artacho Abascal, Jean- Patric Wolf, John O’Mara, Julian Oggier, Keunyoung Ryu, Liheng Li, Liliana Filipa Amorim Rocha, Luis Gisler, Maciej Weyberg, Marie-Louise Raue, Marinke Boehm, Martin Brandt, Massimo Corradi, Michael Fischer, Michal Baurycza, Mikolaj Bazaczek, Mirjam Imgrüth, Mohammad Al Sabah, Nils Jarre, Orama Siamseranee, Pedro Peña Jurado, Pedro Polónia, Philip Turner, Raúl Torres Martín, Roman Aebi, Ruedi Gantenbein, Sara Jiménez Núñez, Simina Marin, Sophie Mitchell, Sophie Roelants, Stefan Goeddertz, Steffen Riegas, Svetlin Peev, Tanya Rainsley, Tomasz Saracen, Udayan Shankar Mazumdar, Vasilis Kalisperakis, Victor Lefebvre, Zaïra Pourier
Planning
- Executive Architect: BDP, Building Design Partners
- Landscape Architect: BDP
- Electrical Engineering: BDP
- HVAC Engineering: BDP
- Plumbing Engineering: BDP
- Structural Engineering: BDP
- Cost Consulting: TNT, Turner and Townsend
Specialist/Consulting
- Acoustic Consulting: BDP, Building Design Partners
- Lighting Consulting: BDP
- Sustainability Consulting: BDP
- Building Physics Consulting: Emmer Pfenninger, EPPAG
- Gastronomy Consulting: Tricon Foodservice Consultant
- Facade Consulting: Emmer Pfenninger Partner
- Laboratory Planning: Abell Nepp Architects
- Traffic Consulting: WSP
- Fire Protection Consulting: ARUP
- Logistics Consulting: ARUP
- Street Signage Consulting: New ID
- Other: Horus Security Consultant Ltd
Contractors
- General Contractor: MACE Group, UK
- External Special Glazing:
- Permastelisa
- External Special Glazing
- Concrete Works: Byrne Bros
- Internal Doors:
- TRIA, PORSEG
- AEL, Architectural Engineering (Aluminium and Steel Glazing) Limited
- Internal Special Glazing: Zueblin



