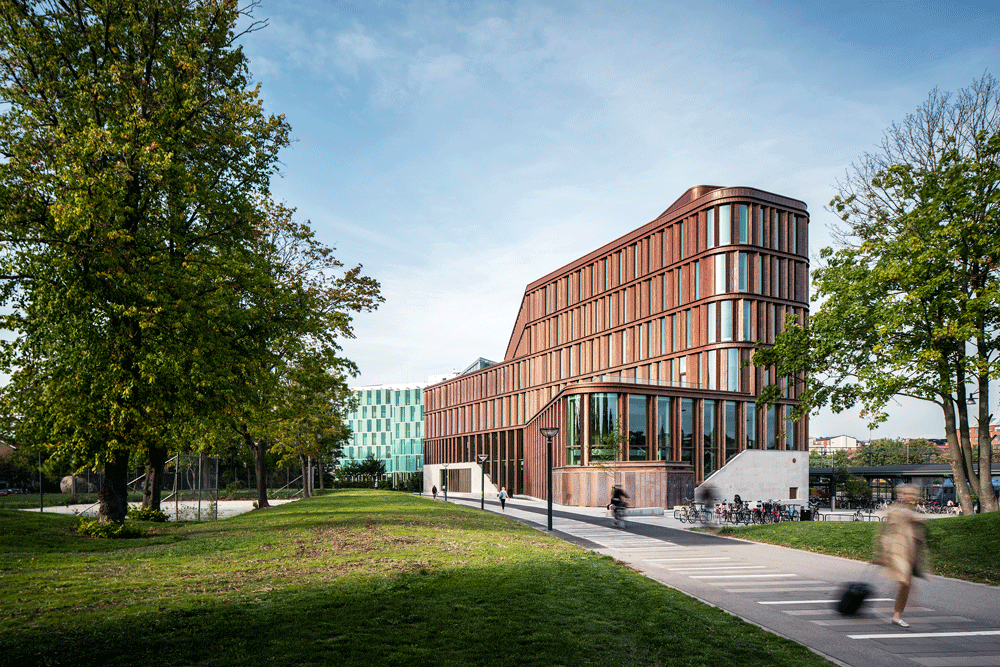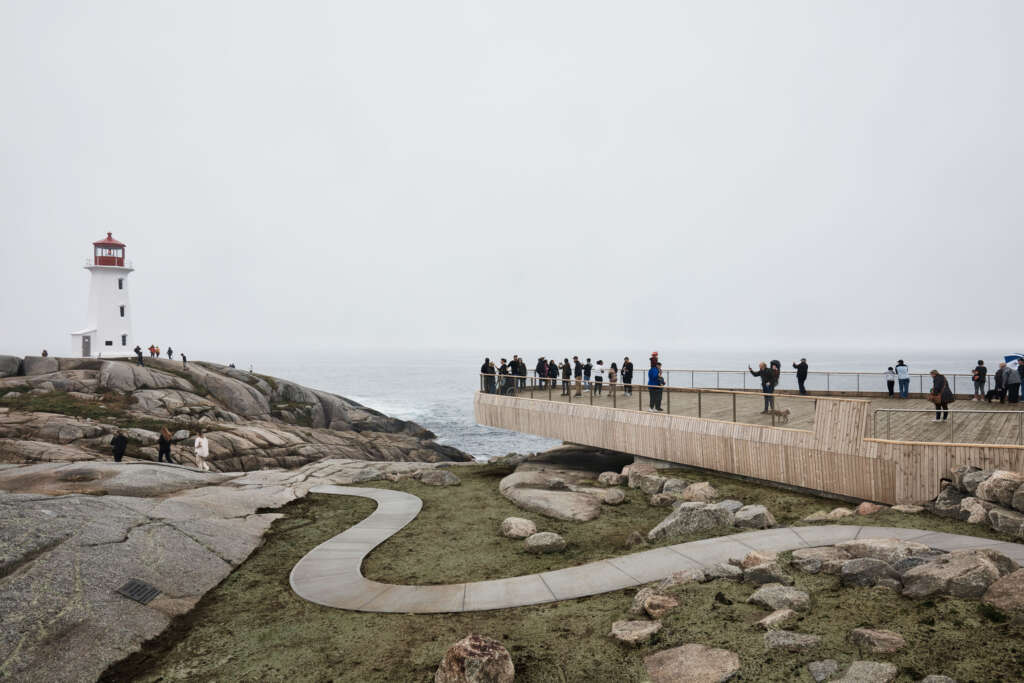
Peggy’s Cove Infrastructure Improvement Strategy
Architect: Omar Gandhi Architect
Location: Peggy’s Cove, Nova Scotia, Canada
Type: Lookout
Year: 2021
Photographs: Maxime Brouillet
The following description is courtesy of the architects. Respect is the underlying theme driving the design for the infrastructure improvement strategy at Peggy’s Cove. Respect for the forces of nature on the barren landscape. Respect for the local families and character of their village. Respect for the balance between a manufactured and natural landscape. And finally, respect for those of all abilities to share in the atmosphere and spirit that is embedded in the iconic Canadian landmark that is Peggy’s Cove.
This respect required us to proceed with a sensitive touch, as we looked to address many long-standing issues and help the community plot a sustainable, resilient, and welcoming path forward. Our work needed to thread itself into a multiplicity of contexts, from the quaint fishing shacks in the cove to the barren landscape near the rocks.

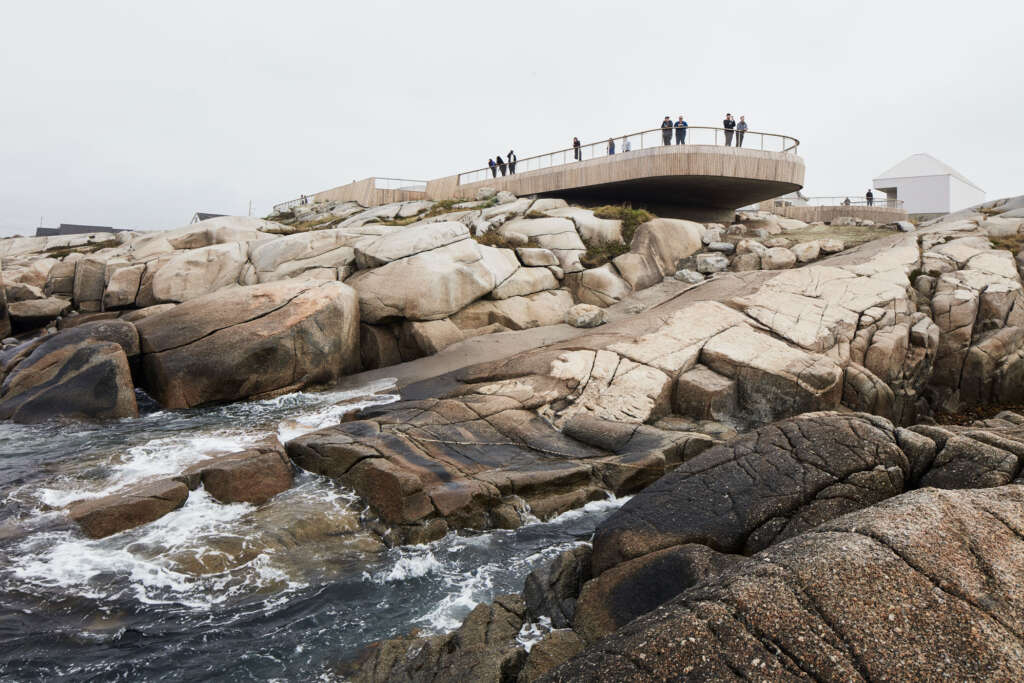


Building a structure of any kind in these environments has its challenges. To minimize the risk to the new infrastructure, extensive wave modeling was undertaken to ensure we placed the primary components at an elevation that provides protection from the strong waves striking the coastline. The placement also takes into consideration the effects sea level rise will have on the future of Peggy’s Cove.
The primary materials for this area were chosen based on their availability and familiarity to the community. It was important that the construction blend in with long-established building principles and entrenched material culture. The structure has been carefully tucked away and scribed into the landscape to minimize any impact it may have on traditional views or uses for the area. Guard rails are a mixture of open netting allowing wind to pass through and uninterrupted views, while solid sections provide relief from the wind at specific sections along the way. The new walking surface connects the two primary access points to the site, providing both new connectivity and opportunities for people to engage within the community, and reinforce the need for further amenities to support and disperse the crowds of visitors that arrive each year.
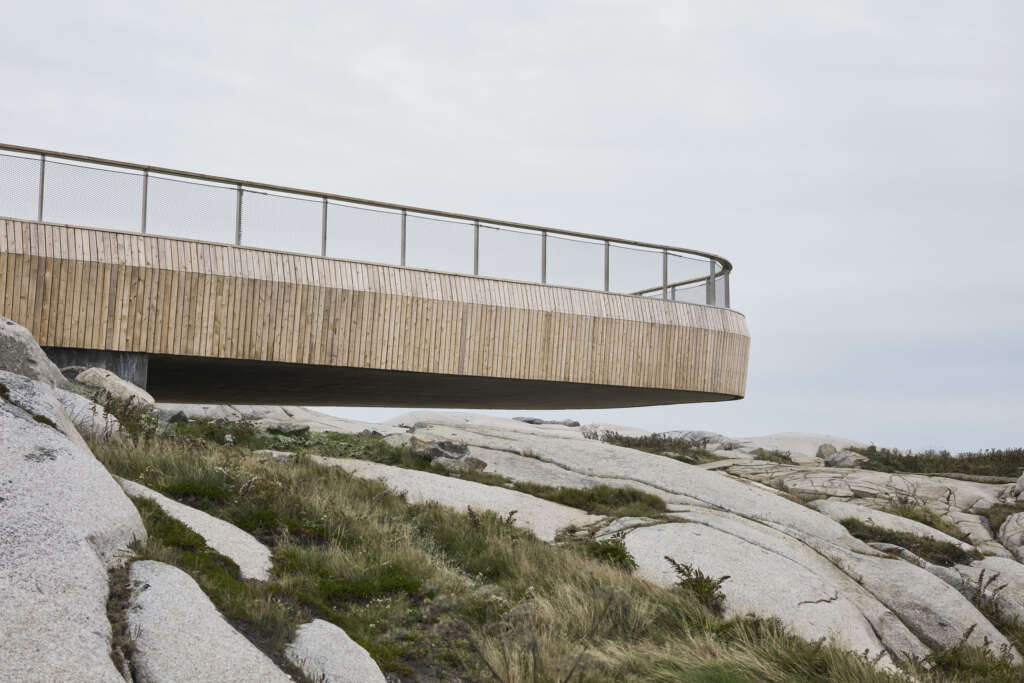
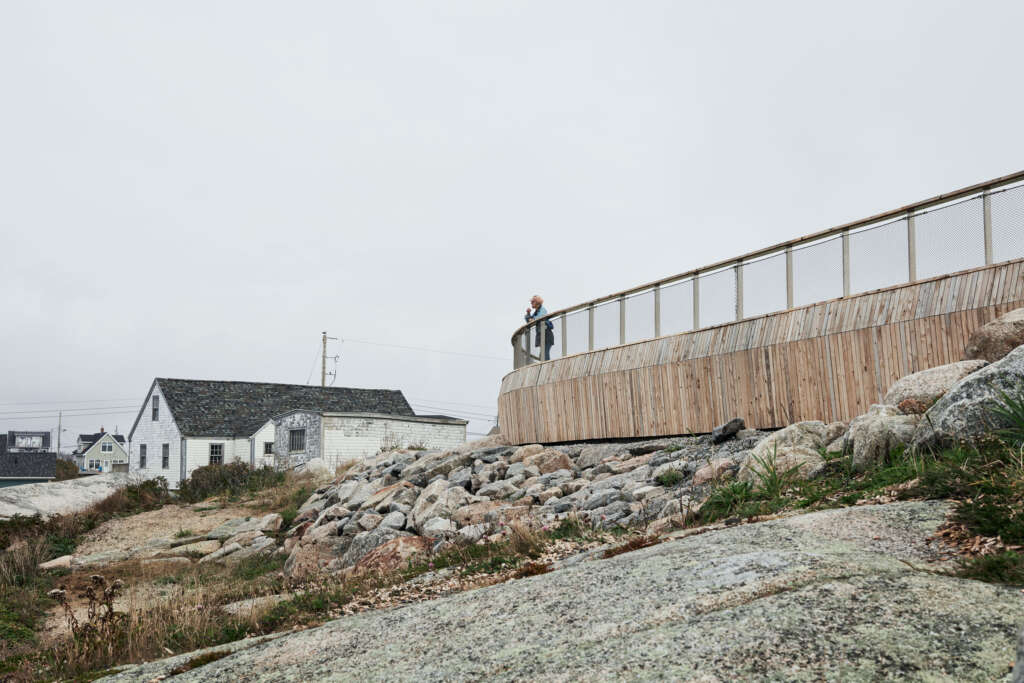
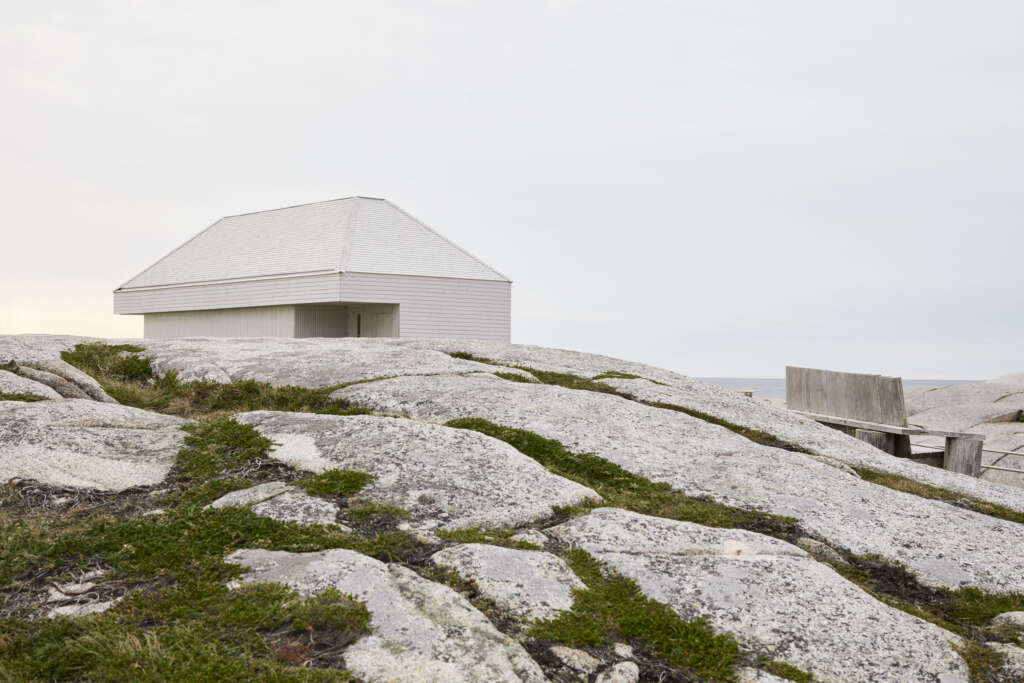
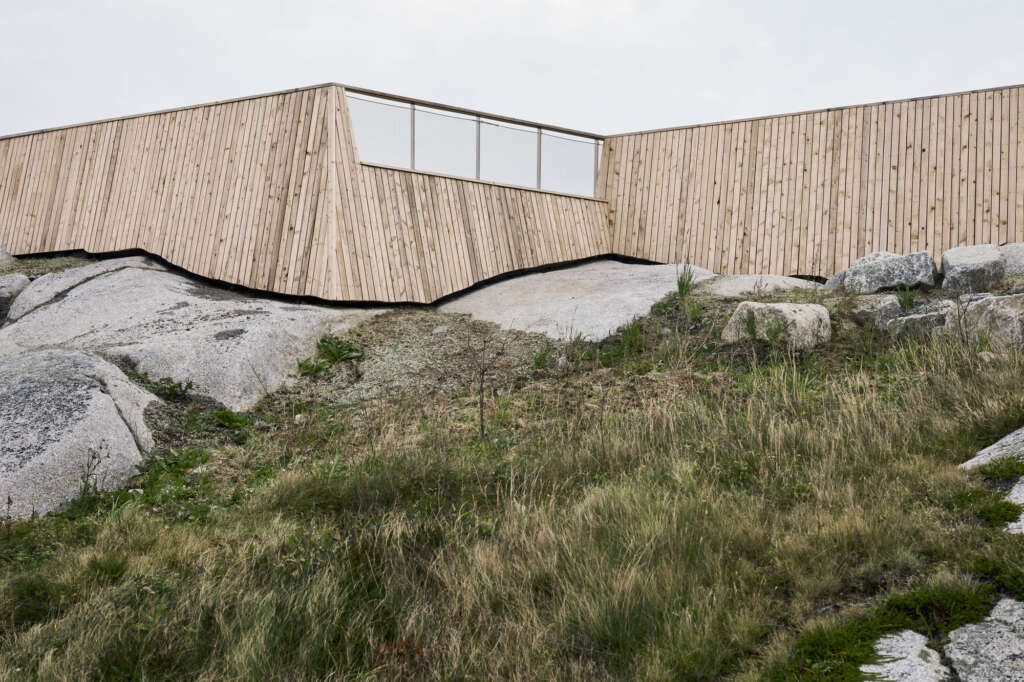
A current running through all of this was a push to make this new infrastructure completely accessible, becoming a model for accessibility in Nova Scotia. The viewing platform provides an even surface from the drop-off zone through to the parking area, occupying the site of a former road loop that presented accessibility and safety challenges. Ramps, tactile indicators, and handrails help to make navigating the site less of a challenge. The new public washroom facilities offer larger hallways and stalls, exceeding the standards currently required by the building code. An adult changing table provides dignity and respect to all users of the facilities. The viewing platform presents an opportunity for everyone to experience the lighthouse and the unique topography from an elevated and protected zone, opening the use of the site up to a much broader audience. Seating will be available to support those who may move at a different pace or wish to enjoy the vista for an extended period. Green spaces are expanded with planters and landscaped zones, that use a mixture of native plant species, to support and sustain the local ecology and educate a larger audience to the unique biosphere of the coastal barrens.

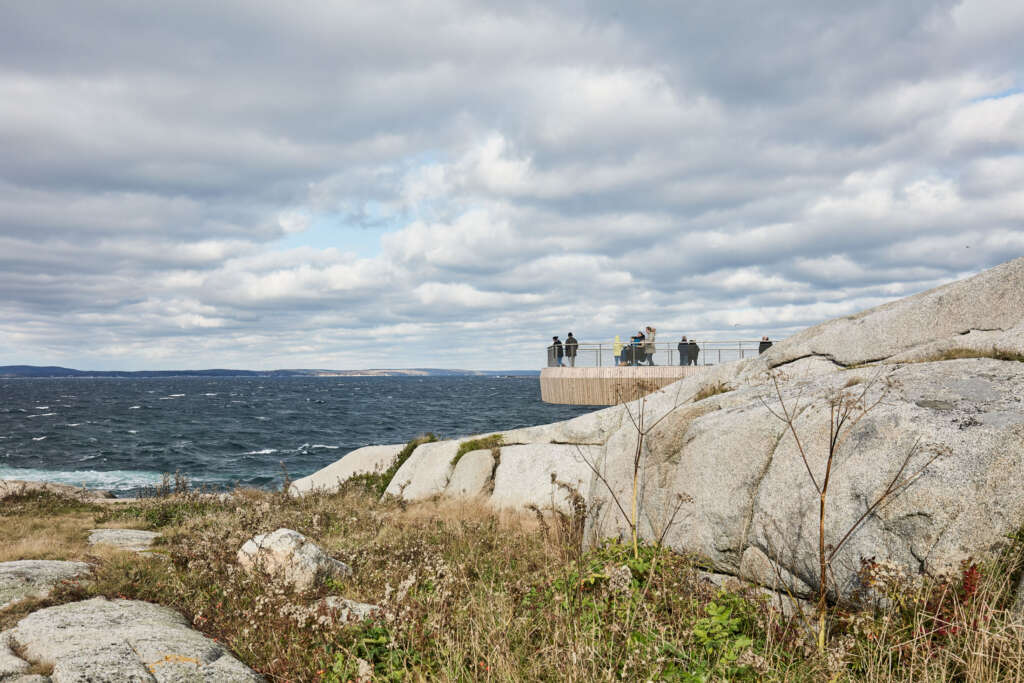
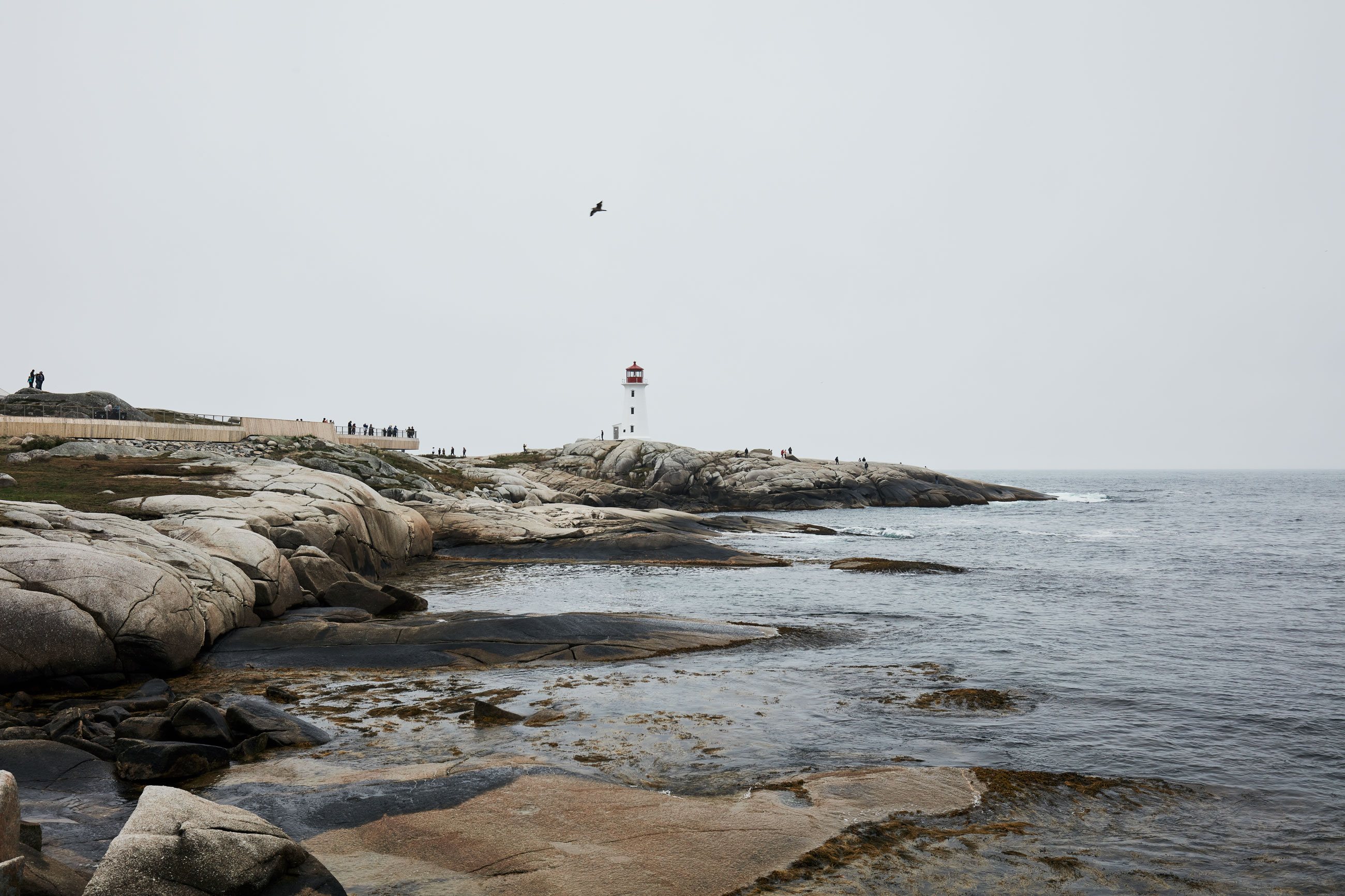
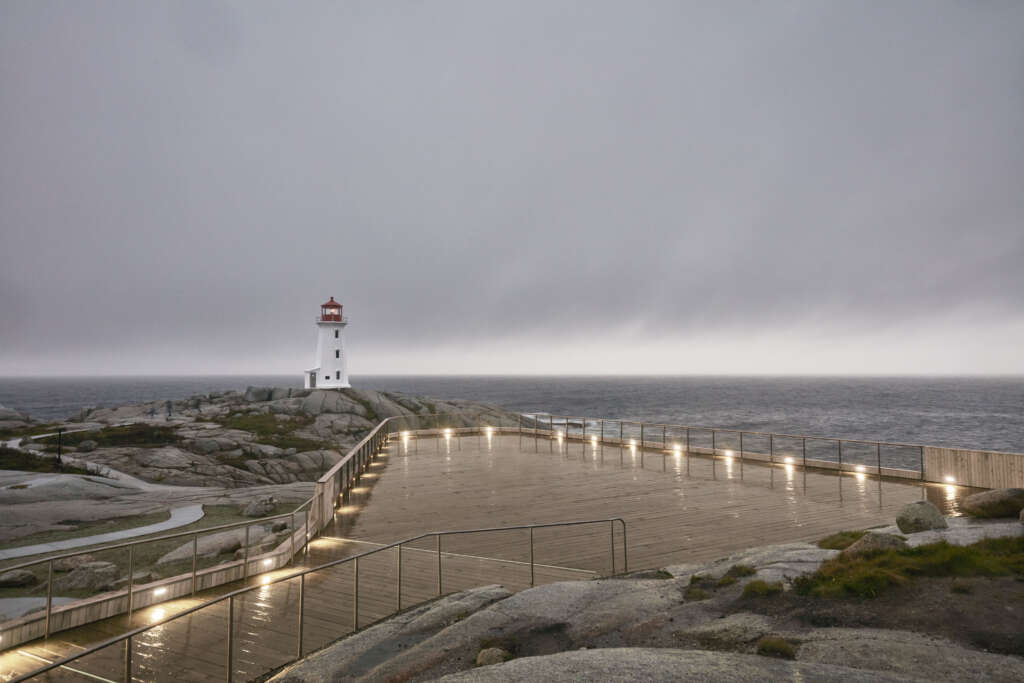
Watch video of Peggy’s Cove Infrastructure Improvement Strategy here
Project Credits
- Client: Develop Nova Scotia
- Photographer: Maxime Brouillet
Project Team
- Harbourside Engineering Englobe
- Trim Landscaping
- EDM Planning Services
- Thompson Conn Limited
- Gemtech Consulting Engineers & Scientists
- Tate Engineering
- Boreas Heritage
- Greytop Construction
- CBCL Engineering
- Omar Gandhi Design Team: Jordan Rice, Omar Gandhi, Kelly Cameron, Kaitlin Wierstra, Jeff Shaw, Justin Cormier, Chad Jamieson, Kristi MacDonald


