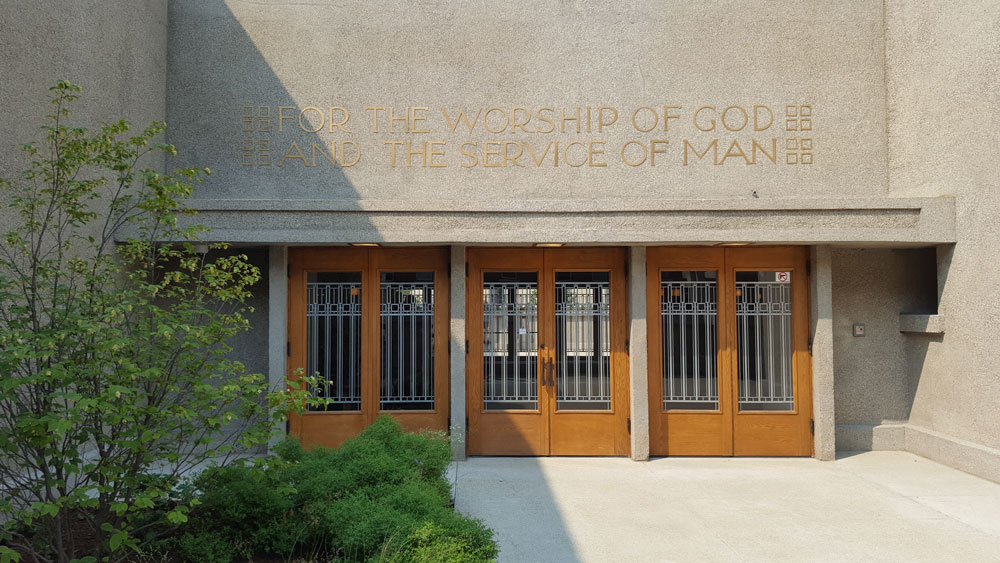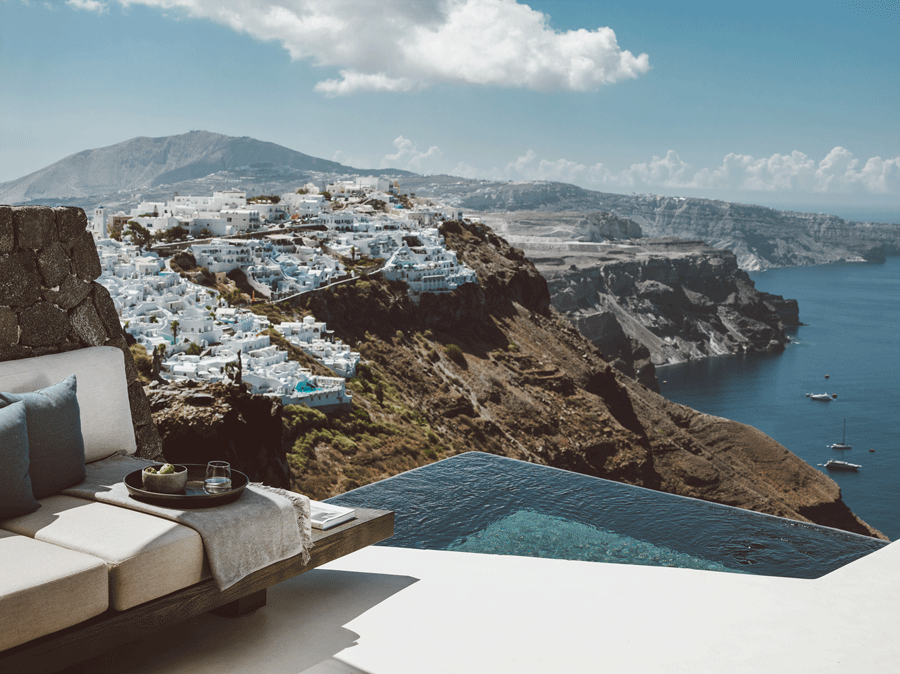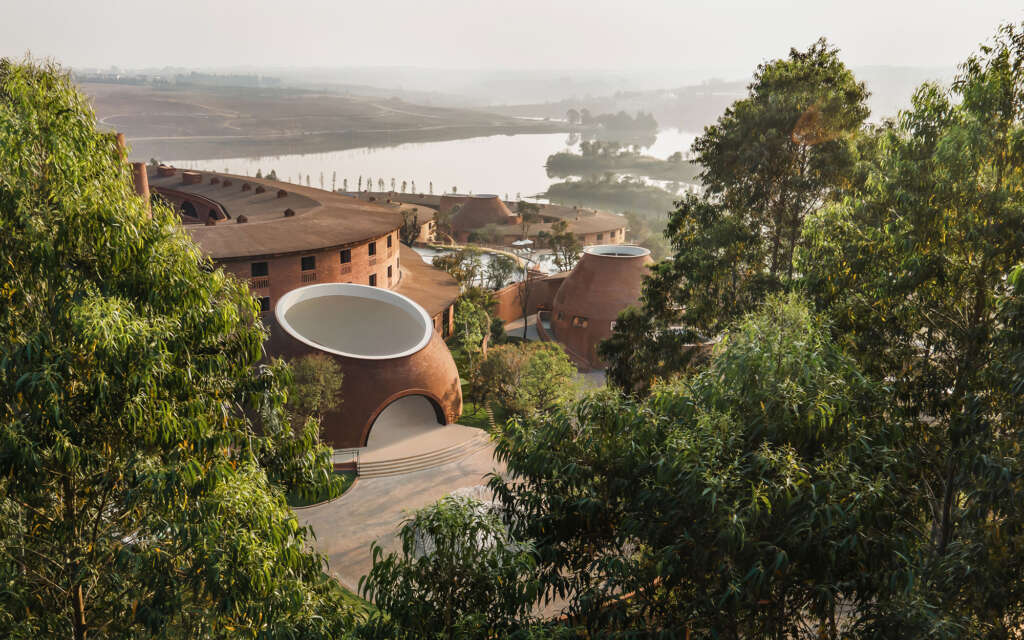
DongFengYun Hotel Mi’Le — MGallery
Architect: Luo Xu, CCD / Cheng Chung Design
Location: Dongfengyun Art Town, Mile, China
Type: Hotel
Year: 2021
Photographs: Wang Ting, Qiu Xin
The hotel lies in Mile, Yunnan Province’s Dongfengyun Art Town. The building, designed by famous artist Luo Xu, reflects a circular, steady, and basic image based on the architectural idea “austerity, simplicity, and authenticity.” The structure appears to be kneaded by a pair of large, rough hands, and bears the marks of time. It sits peacefully on the crimson dirt, displaying a lovely stance. CCD did not use “modernised” or “industrial” design vocabulary when it came to interior design. Instead, the team took inspiration from the surrounding cultural background and used simple languages to blend the space into the natural environment.
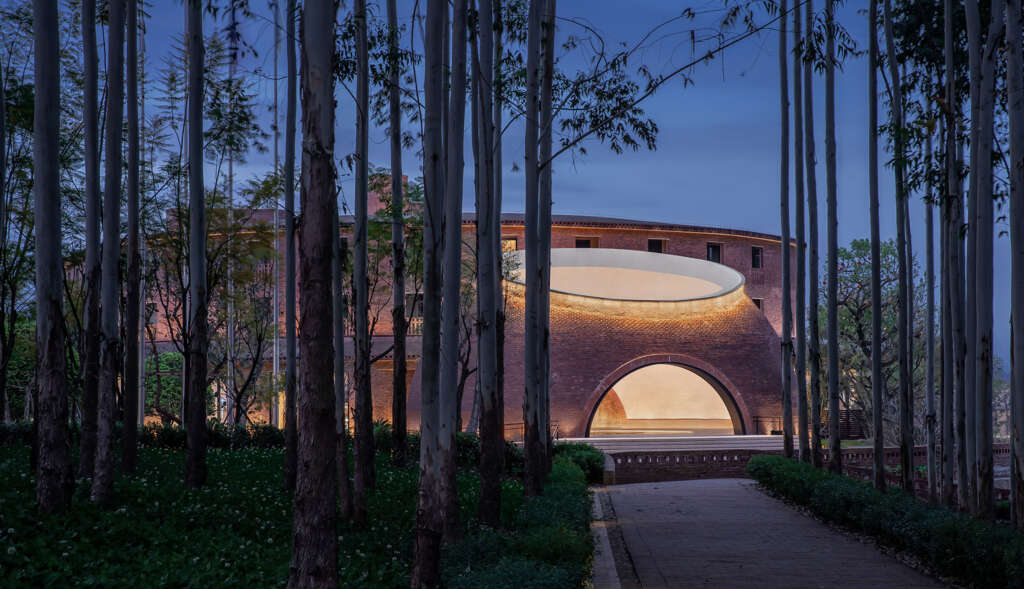
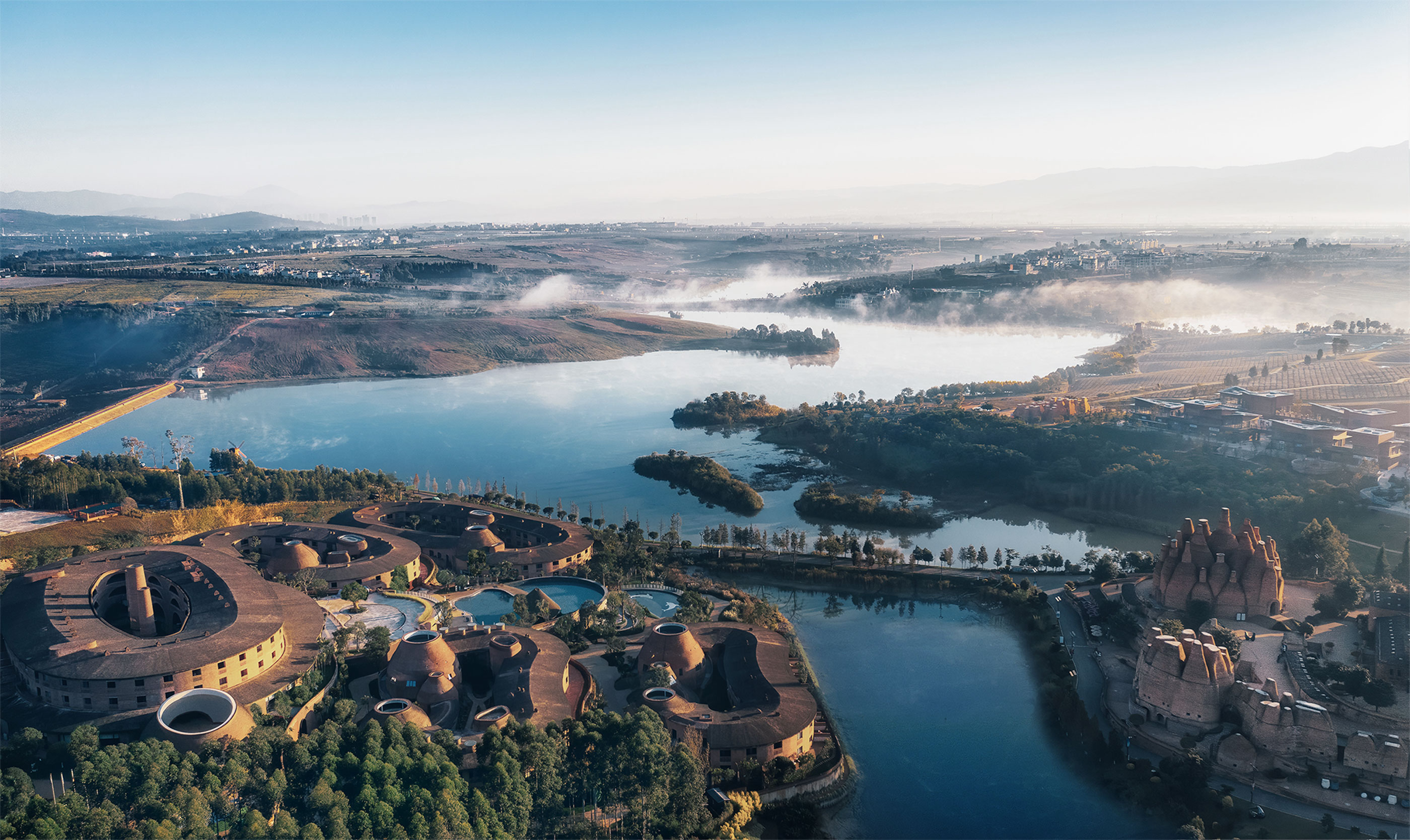

Landscape. Photo by Wang Ting 
Entrance. Photo by Wang Ting
The chase of natural light
The carved-out hole on the top of the bowl-shaped entry room provides lovely echoes. Dynamic light and shadows freely flow in the room as natural sunshine pours in, falling on the curving enclosure wall, which resembles a rippling water surface and stimulates endless creativity. The varied rhythms of light and shadows, along with unexpected sensory sensations and intricate details, create a feeling of ritual to greet visitors.
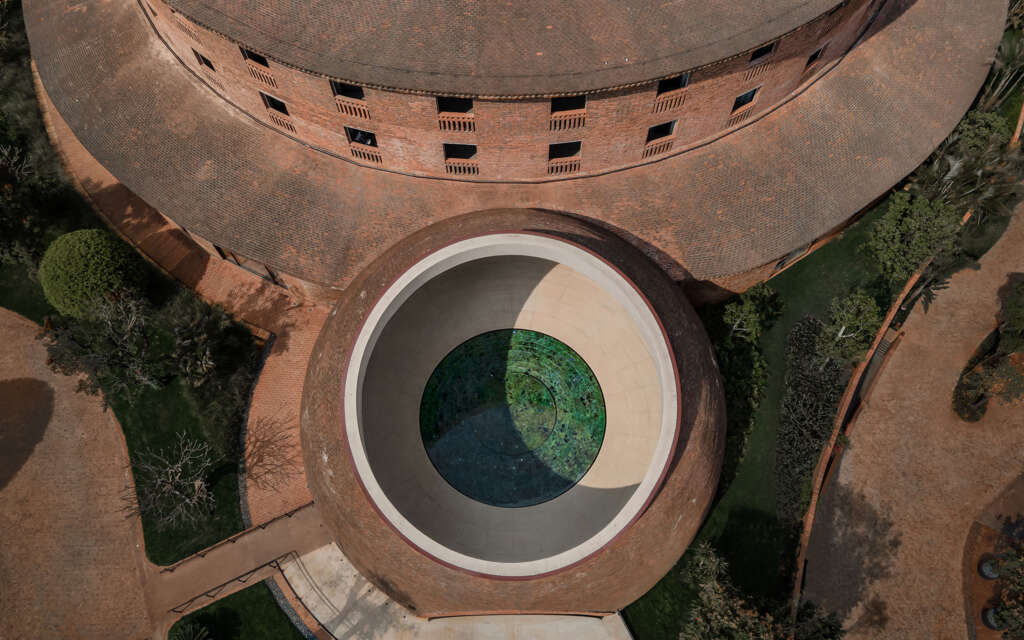
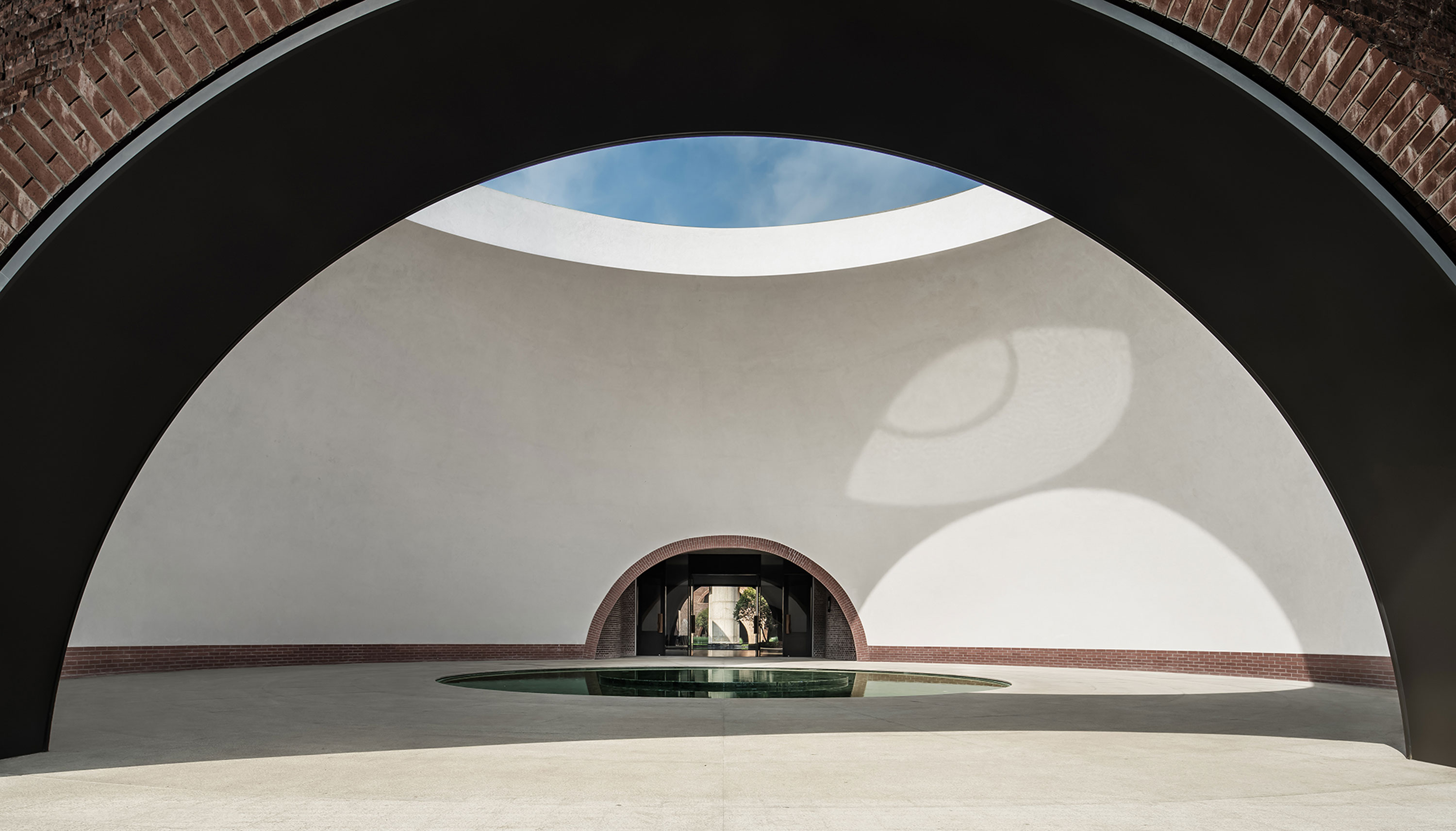

Photo by Wang Ting 
Interior. Photo by Wang Ting
Lighting design
Because of the project’s nature as a leisure resort hotel, the design team mostly used low-level lighting to create a comfortable, natural, and warm luminous atmosphere. Lighting for artworks, signage, and tabletops, on the other hand, is emphasised to create visual highlights. To eliminate glare, direct ceiling illumination is lowered based on the philosophy “less is more.”
More local cultural aspects are used into the bowl-like entry space and sophisticated lighting displays to showcase the hotel’s distinctive qualities. Natural elements such as red bricks, rammed earth, and straw-textured paint meet with lighting and sunshine, enhancing their presence. The wall washing lighting strips set towards the floor provide a delicate, elegant, and ethereal mood that blends well with the environment.
Light and shadows, materials, and the space are all perfectly integrated together in this visual feast created by frameless black mirrored lighting fixtures positioned in a disguised way.

Outdoors. Photo by Wang Ting 
Outdoors. Photo by Wang Ting 
Guestroom. Wang Ting 
Atrium. Photo by Wang Ting
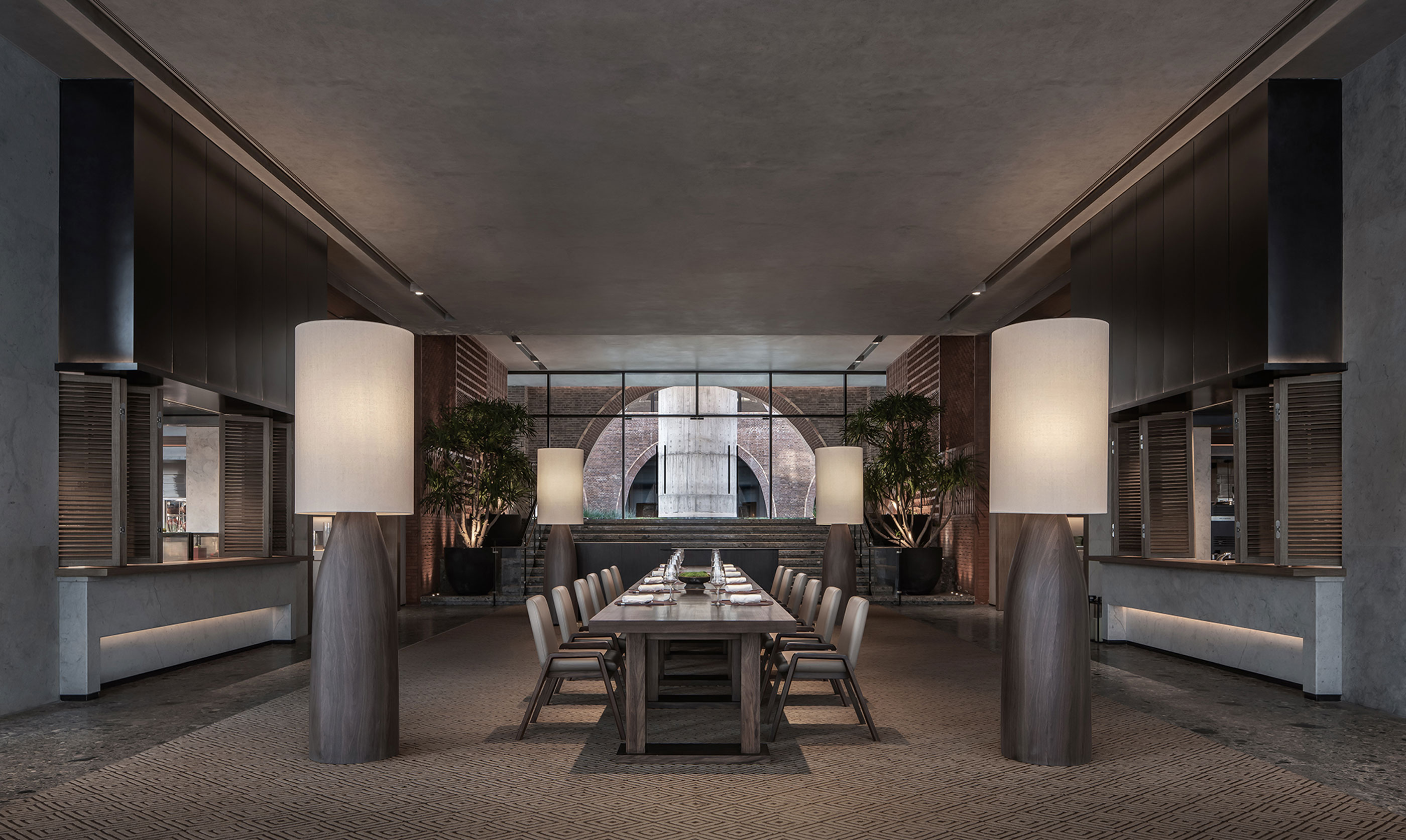
Artistic ambience
The lobby maintains natural design languages while also paying homage to architectural features and culture. To harmonise the tone of the interior area and connect it with the structure as a whole, simple materials such as local red burned bricks, cement, clay, and crocks are used. CCD forewent elaborate, ostentatious decorations in favour of allowing each piece in the area to exhibit its true appeal over time. The cement-finished background wall, circular columns, crock-shaped lights, and geometric front desks all have sculpture-like elements that are forceful, three-dimensional, and sturdy. Those aspects are both independent and complementary. The total area has a natural, uncomplicated feel about it. The design accomplishes the confluence of natural materials and architectural space through diverse shapes.
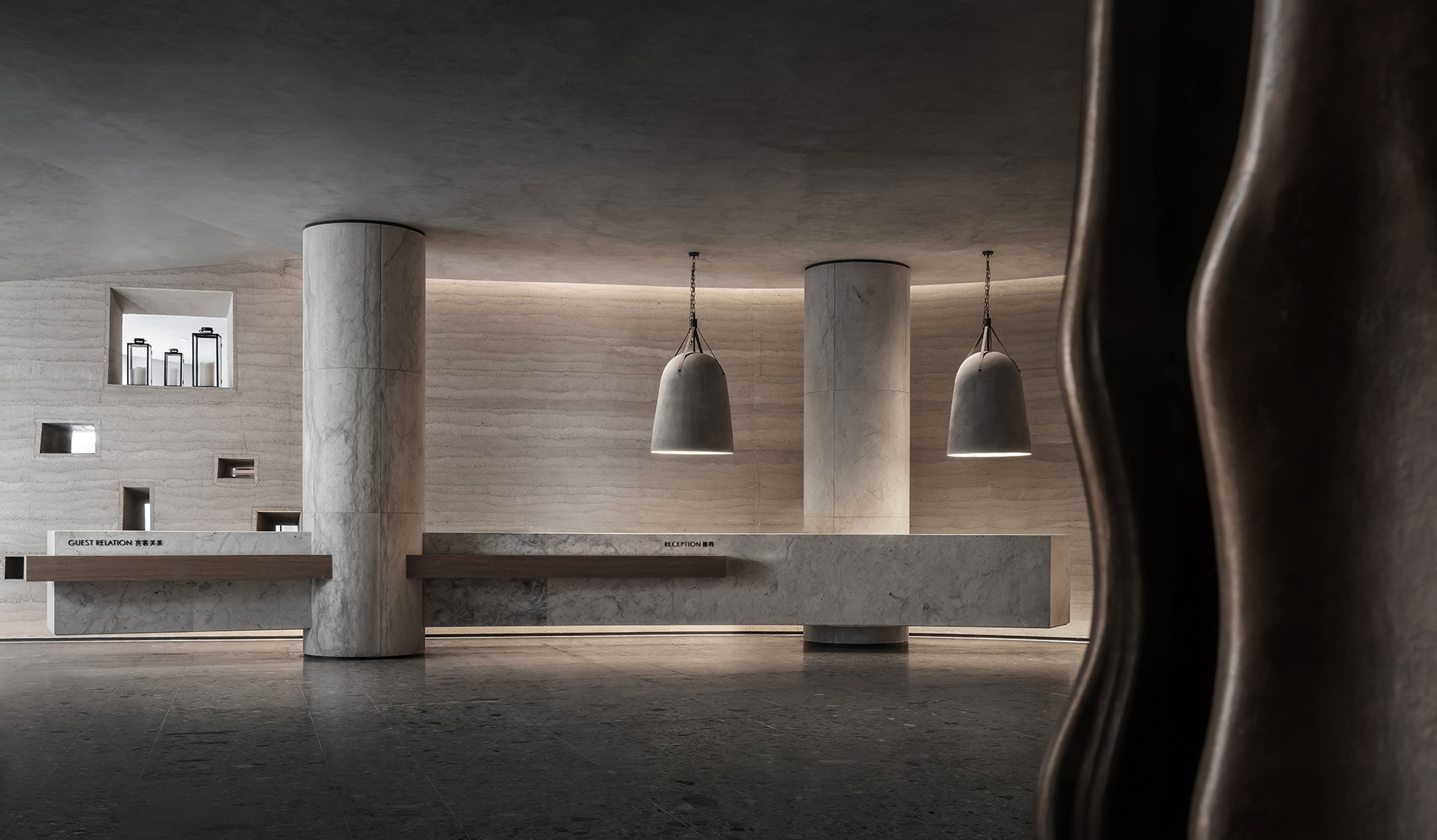
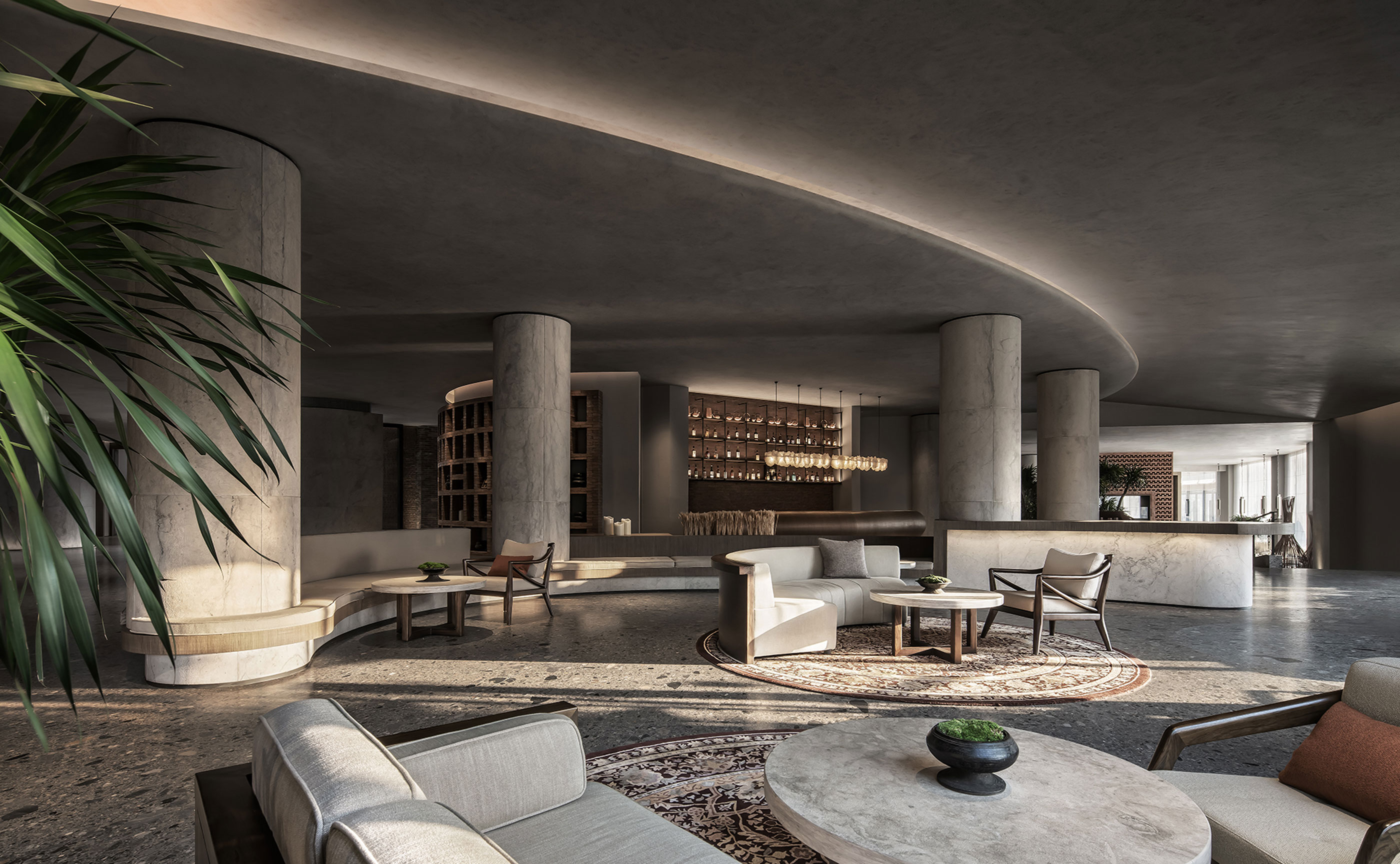

Lobby bar. Photo by Wang Ting 
Resting area in the lobby. Photo by Wang Ting 
Resting area in the lobby. Photo by Wang Ting 
Resting area in the lobby, Photo by Wang Ting
Tranquil waterscape
The atrium is sparsely ornamented with flowers and plants, but it is distinguished by a serene yet interesting little rippling pool in the centre. The water surface reflects the building and flora, expanding the area atmospherically and providing a natural, pleasant, and refreshing feeling. Guests may rest and enjoy an incomparable delight as soon as they enter the atrium courtyard.
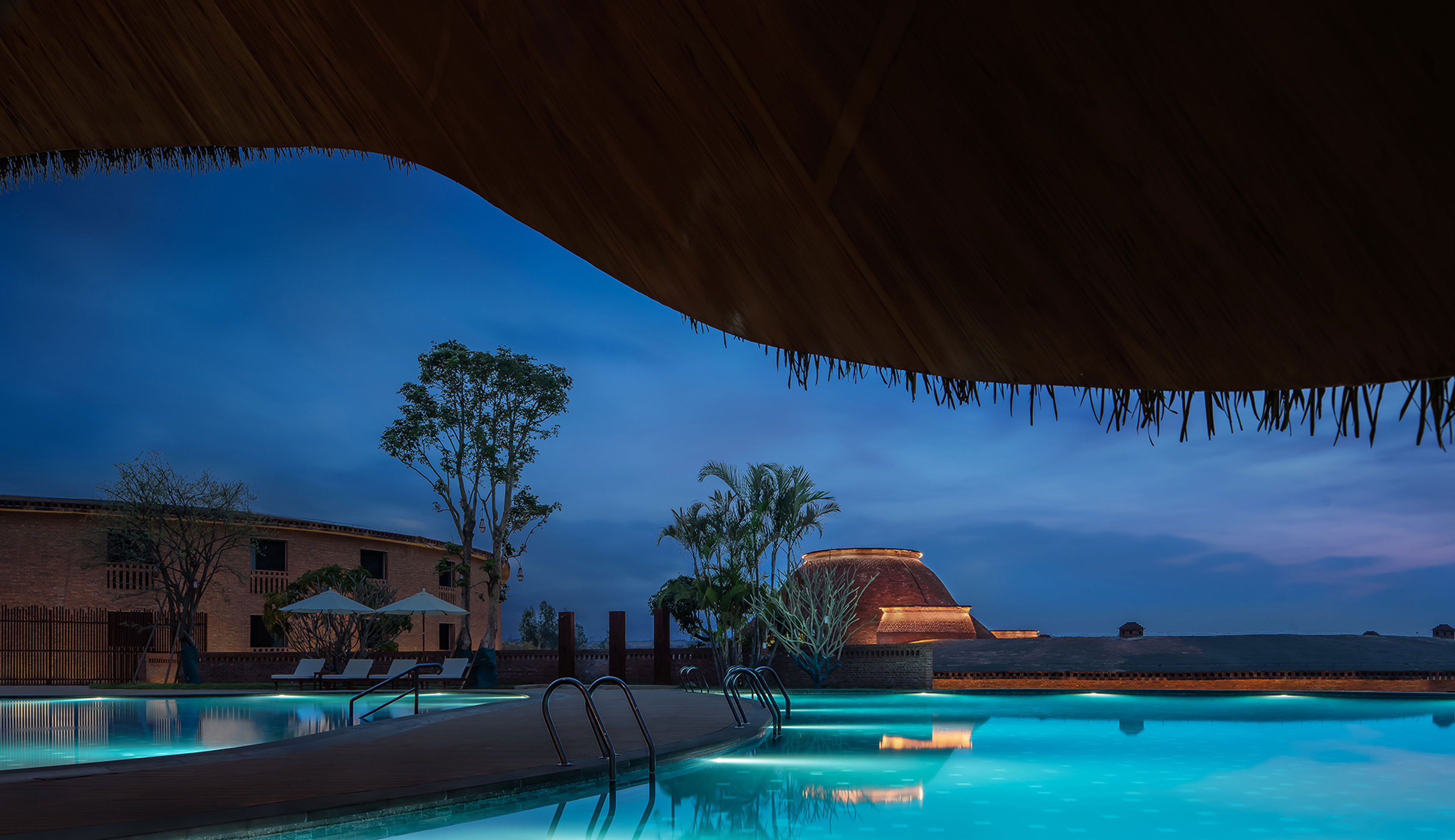

Swimming Pool. Photo by Wang Ting 
Atrium. Wang Ting
Spiritual retreat
Yunnan is a famous tourist destination for mental therapy since time seems to stand still here. The restaurant’s walls are made of native red clay bricks and have the shape of a grape trellis, which not only mixes new innovations with traditional textures, but also creates endless possibilities in a variety of ways. CCD eschewed cookie-cutter, complicated expressions in favour of bringing life and style to the space. Meanwhile, local traditional pottery is employed as ornamentation to add to the space’s feeling of heritage. All of the bedrooms’ names and designs pay homage to local art forms like as painting, ceramics, dyeing, and composition, as well as valuables such as jade and pearls. Every detail bears the imprint of local workmanship and tells its own tale in its own way. The design perfectly incorporates the hotel’s aesthetic concept — “Art talks with everything, inspiration represents life” — with “warm ambiance” and “unique simplicity” merging into the area.
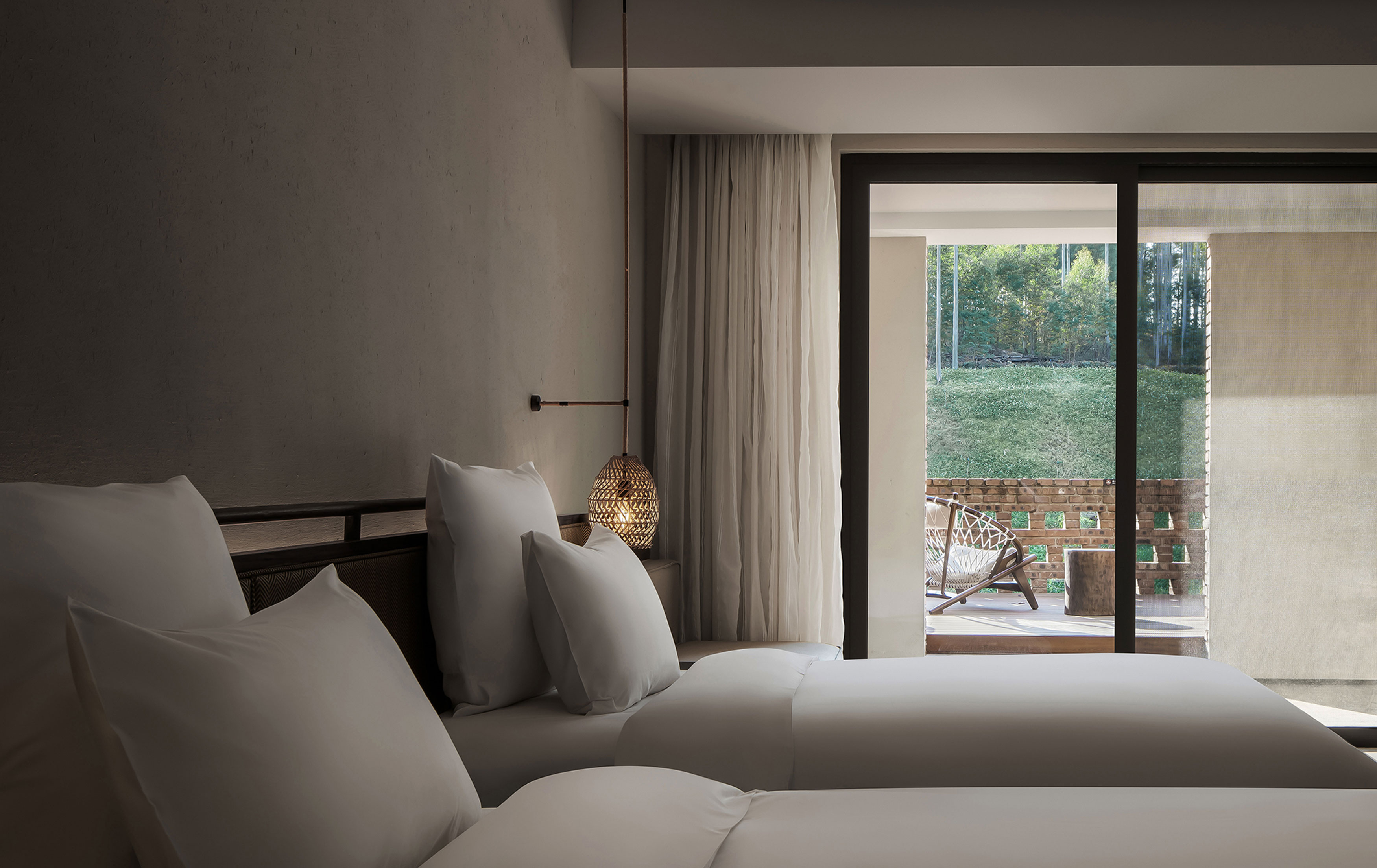

Guestroom. Photo by Wang Ting 
Guestroom. Photo by Wang Ting 
Guestroom. Photo by Wang Ting
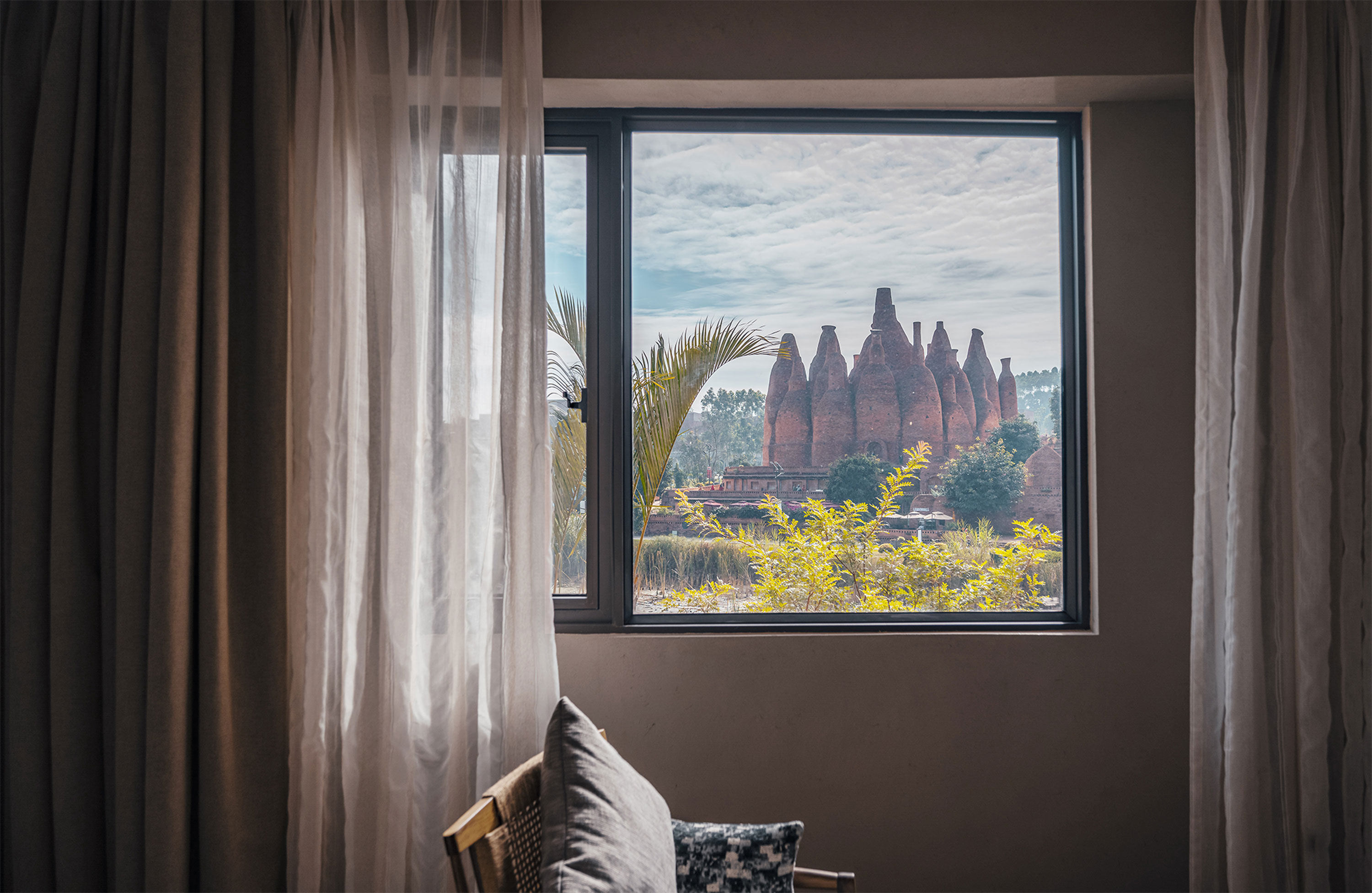
Project Details
- Project name: DongFengYun Hotel Mi’Le — MGallery
- Location: Dongfengyun Art Town, Mile, Honghe Hani & Yi Autonomous Prefecture, Yunnan Province
- Client: Yunnan Urban & Rural Construction Investment Co., Ltd.
- Architectural design: Luo Xu
- Landscape design: Yunnan Zilian Landscaping & Greening Engineering Co., Ltd.
- Interior design: CCD / Cheng Chung Design (HK) (www.ccd.com.hk)
- Lighting design: CCD / Cheng Chung Design (HK) (www.ccd.com.hk)
- Art consulting: CCD · WOWU Art Consultancy
- Area: 39,000 square meters
- Photographers: Wang Ting, Qiu Xin
- Photography copyright: CCD




















