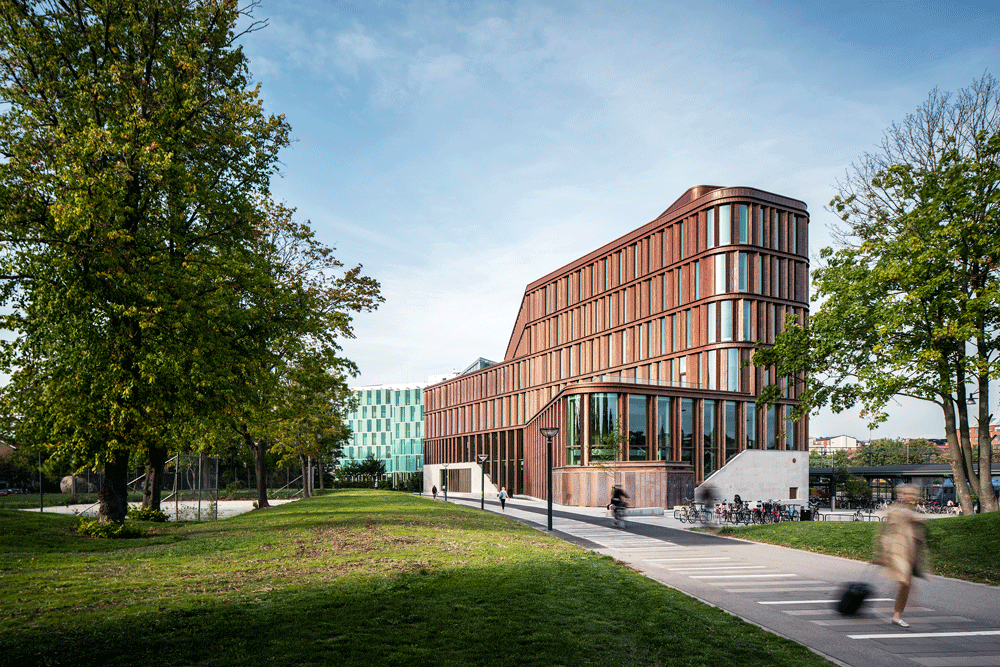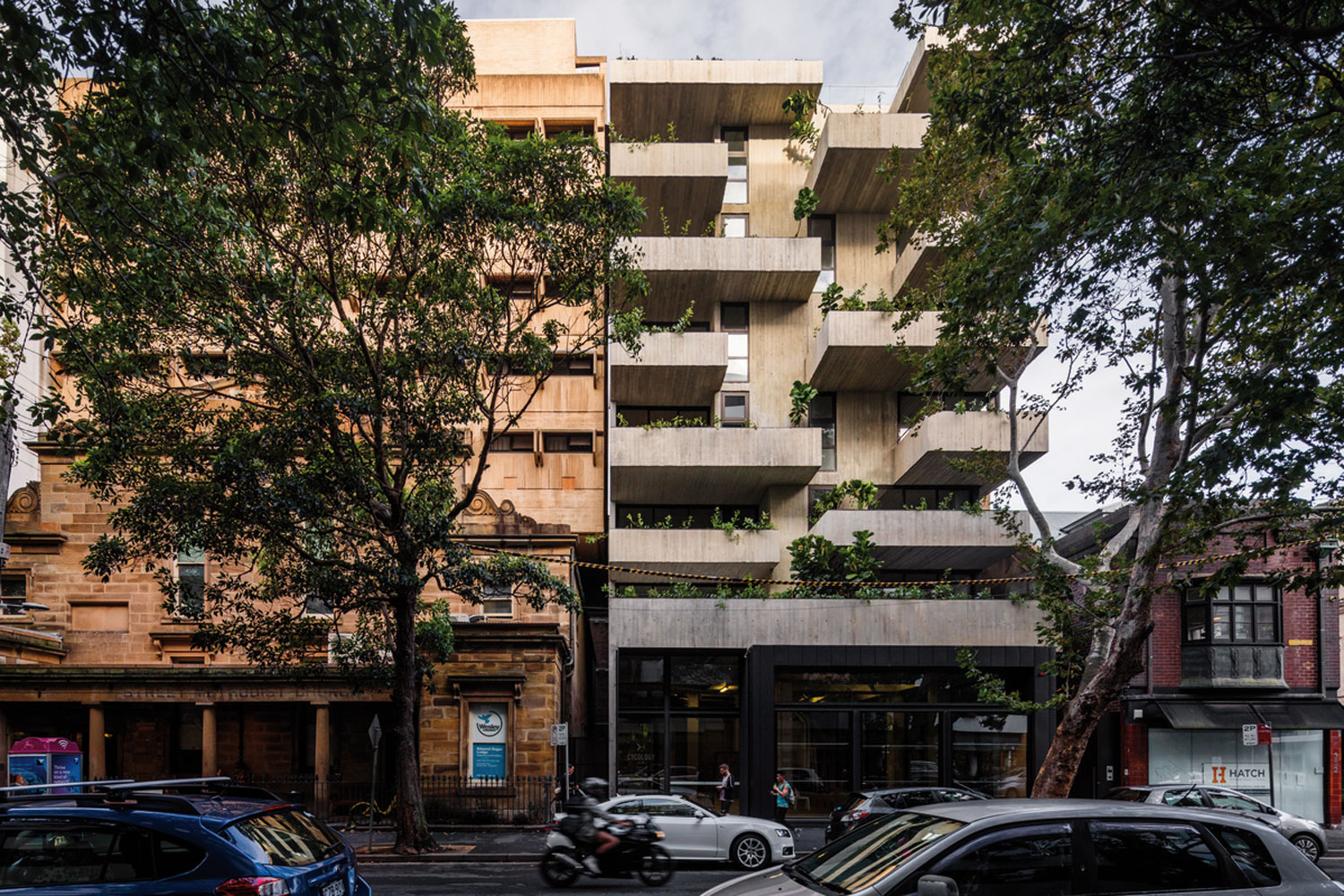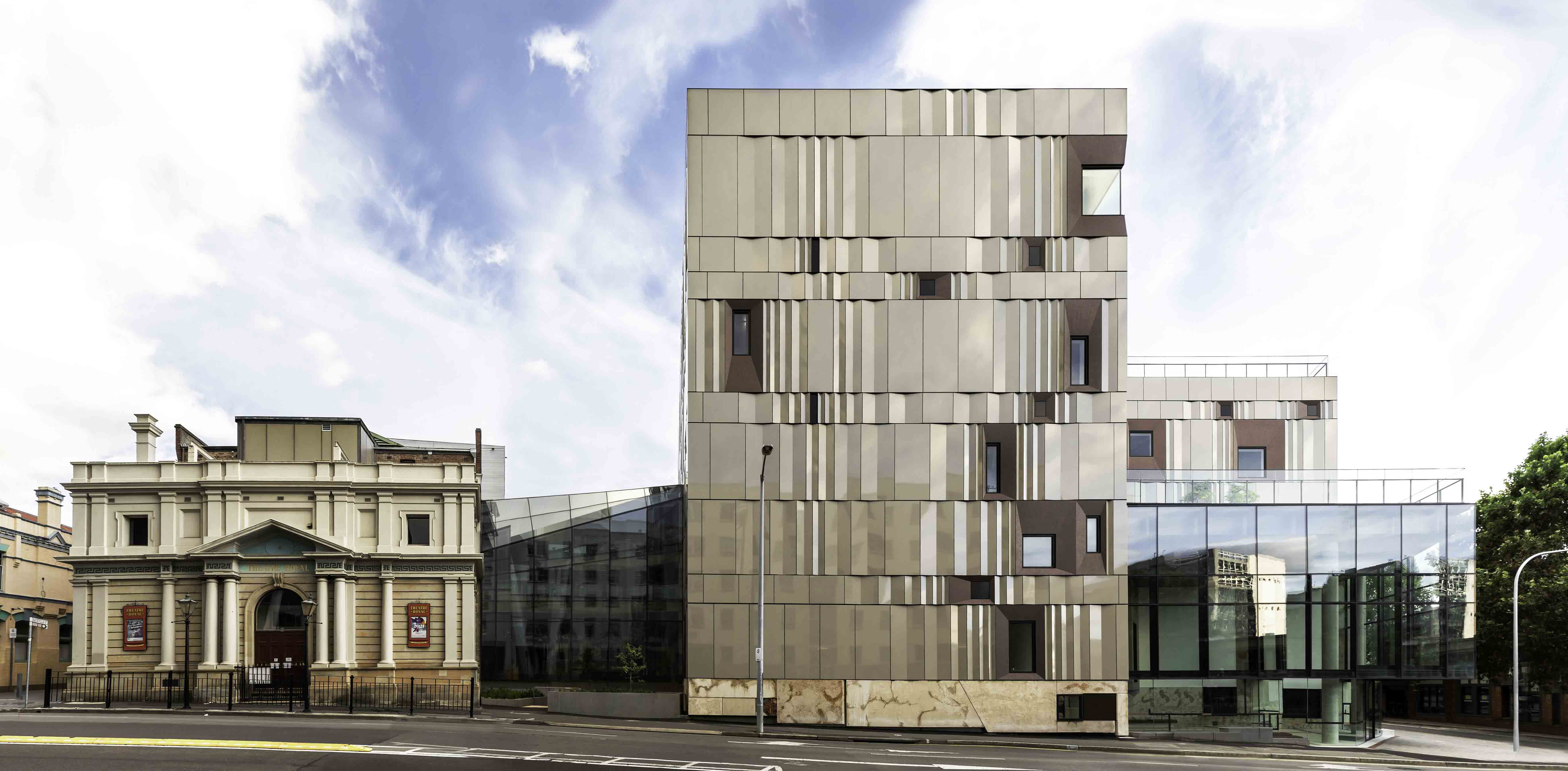
The Hedberg
Architect: LIMINAL Architecture with WOHA
Location: Tasmania, Australia
Type: Cultural
Year: 2022
Photographs: Natasha Mulhall
The following description is courtesy of the architects. Recently opened in Tasmania, Australia, The Hedberg is a new cultural and performing arts precinct that offers a glimmer of hope for strengthening the cultural sector during the global Covid pandemic.
In 2013, Hobart-based LIMINAL Architecture with Singapore-based WOHA Architects, were awarded the internationally competitive bid to deliver what was known then as the Creative Industries and Performing Arts Development.
The development includes professional music and performance hubs, world-class performance venues, a new home for the Conservatorium of Music, creative workshop laboratories, integration of the two-storey heritage-listed Hedberg Garage, universal accessibility to all levels of the historic Theatre Royal for the first time and cutting-edge technologies facilitating local and global exchange.
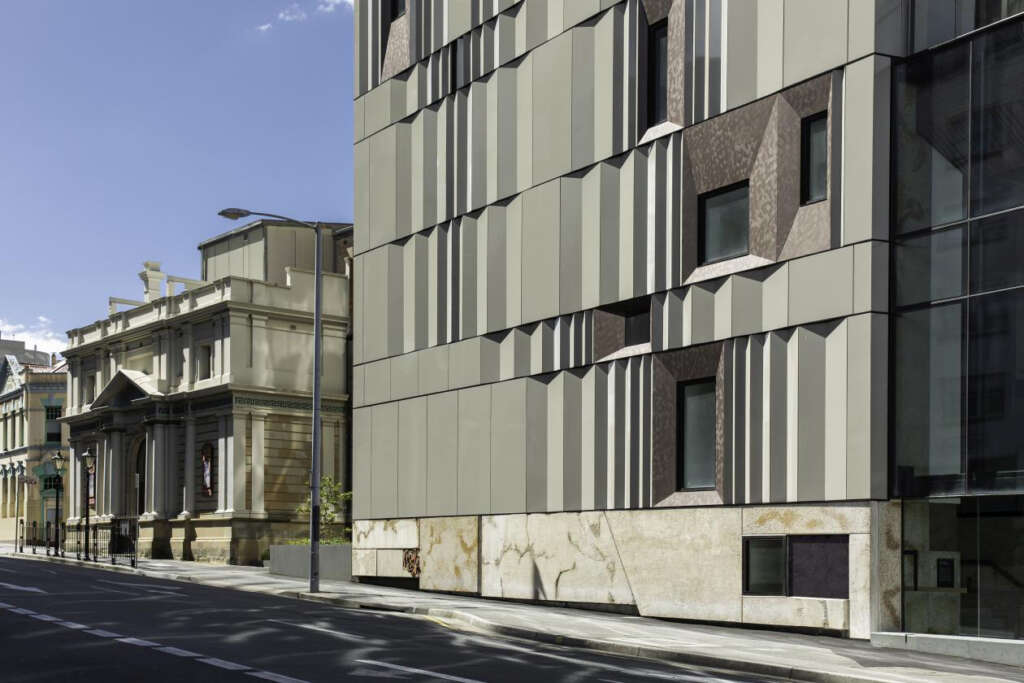
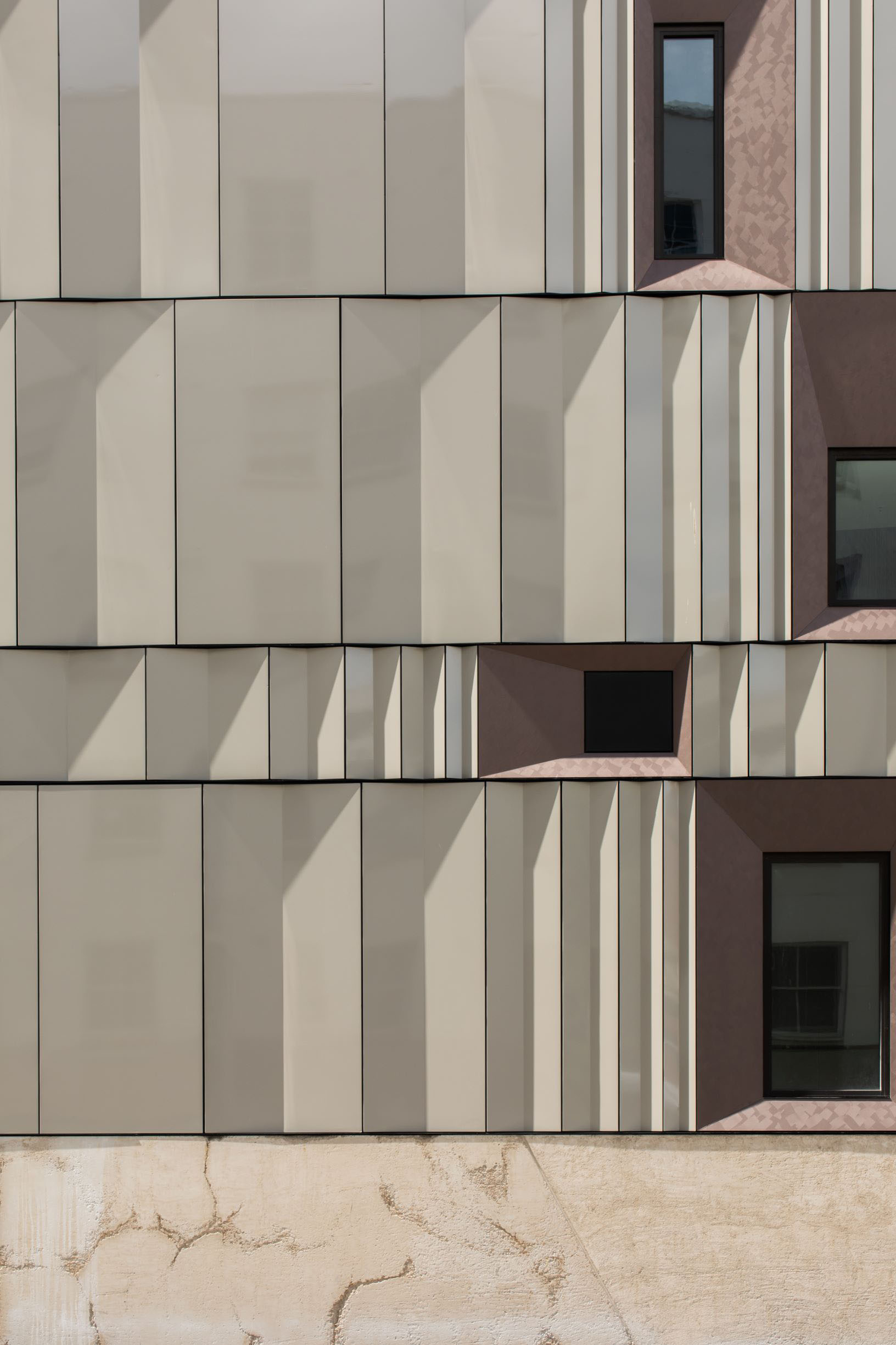
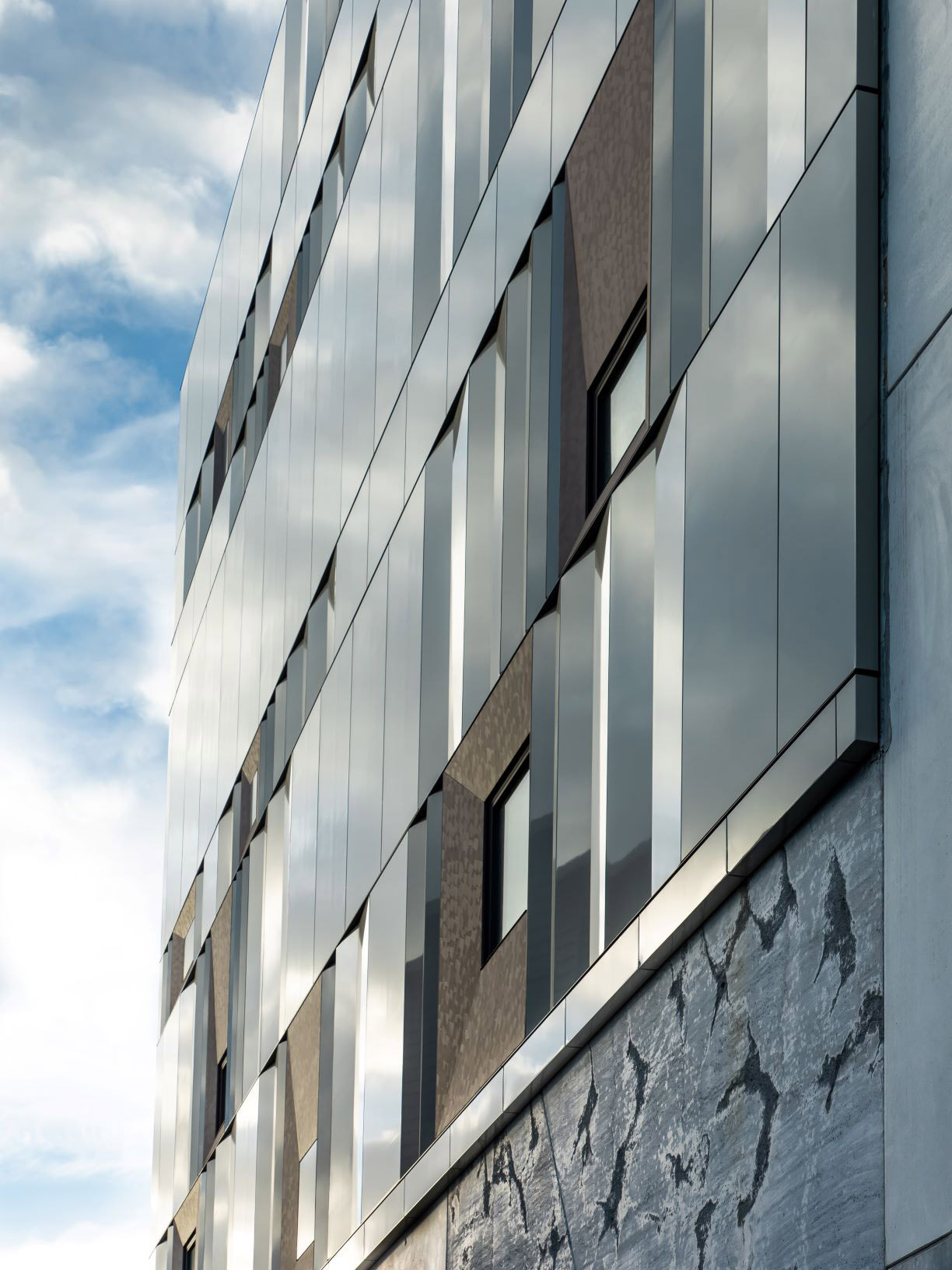
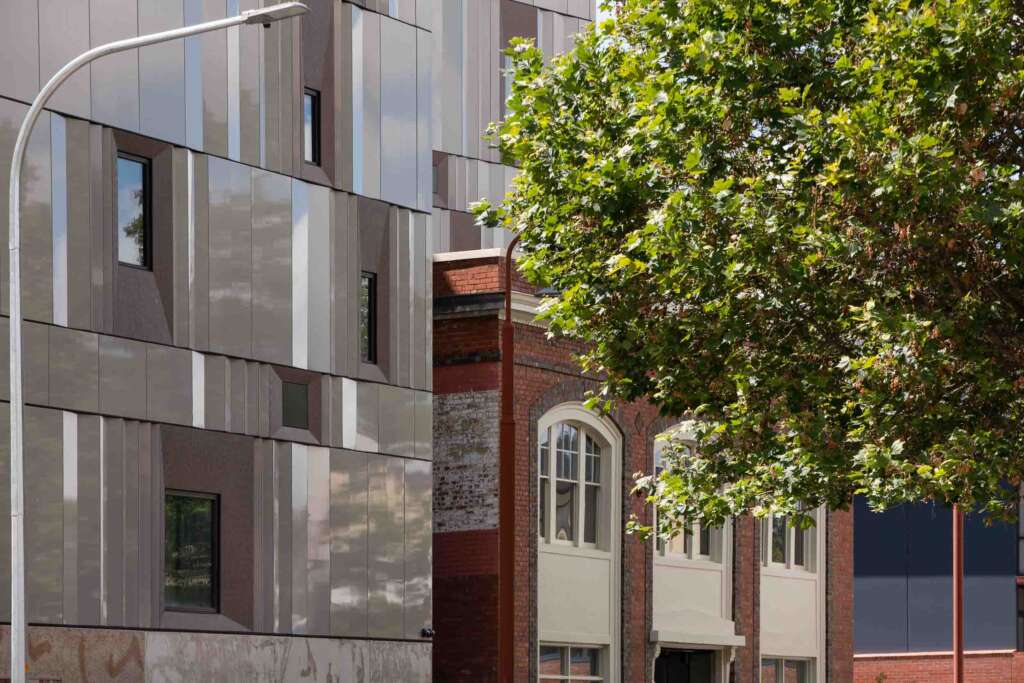
The Hedberg could not have happened anywhere else, on any other site. The building is informed by its cultural and community contexts and globally acclaimed performing arts professionals and educators, keen to advance performing and creative arts excellence. The design encapsulates a people-focused intimacy, relevancy and scale and celebrates the role the built environment plays in deepening an understanding of place that inspires cultural and creative immersion for its users, practitioners, performers, educators, producers, musicians, students, visitors and patrons. The Hedberg delivers a bespoke and contemporary design that tells stories of the past, overlaid with aspirations for the future. The design strategy balances the theatrics of the building’s purpose and sensitivity to its urban and heritage context. The concept of physical and virtual portals is employed to explore interconnectivity of place, people and new technologies.
“Even though its volumetric requirements are far greater than those of adjacent heritage buildings, the project’s design is contextual and well mannered. It appreciates and exposes elements that define the heritage significance of the site while satisfying contemporary requirements,” said Elvio Brianese, LIMINAL Architecture co-founding Director.
The urban compositional strategies balance the scale of the new building with the heritage buildings by visually separating them, using glass lobby spaces as connections between the inward-looking performance spaces.
“As part of the heritage strategy, we used materials that are modern but harmonise with the stucco, sandstone and brick of the historical buildings. We wanted The Hedberg to feel more like a cluster of buildings on the city block, than a huge performing arts building that overwhelms the modest-scale heritage structures” says Richard Hassell, co-founding director of WOHA.
In the site’s evolution, The Hedberg adds a contemporary layer that ensures the heritage buildings that abut and exist on the site, experience longevity through adaptive reuse. The heritage strategy interweaves interpretive layers into the built fabric as salvaged materials and archaeological fragments found onsite are reused or presented in panels to reflect stories within stories. This conservation, reuse, interpretation and revelation achieves sustainability.
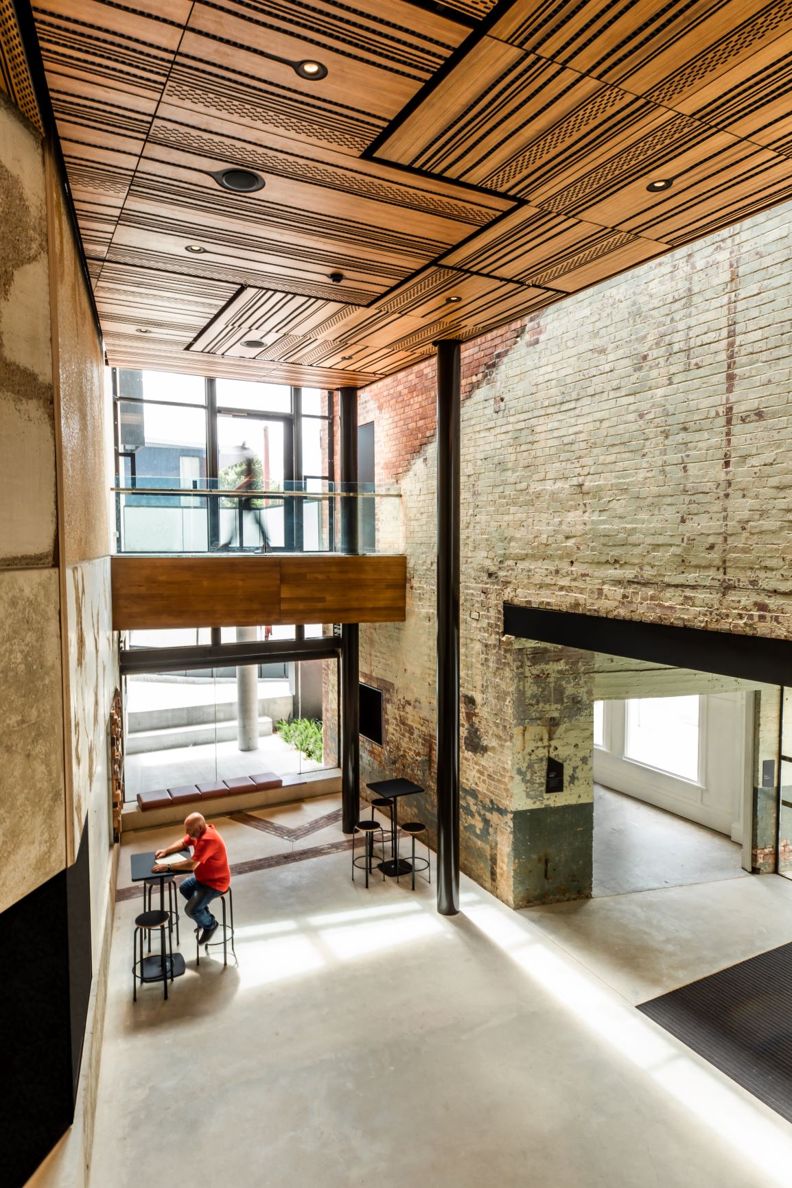
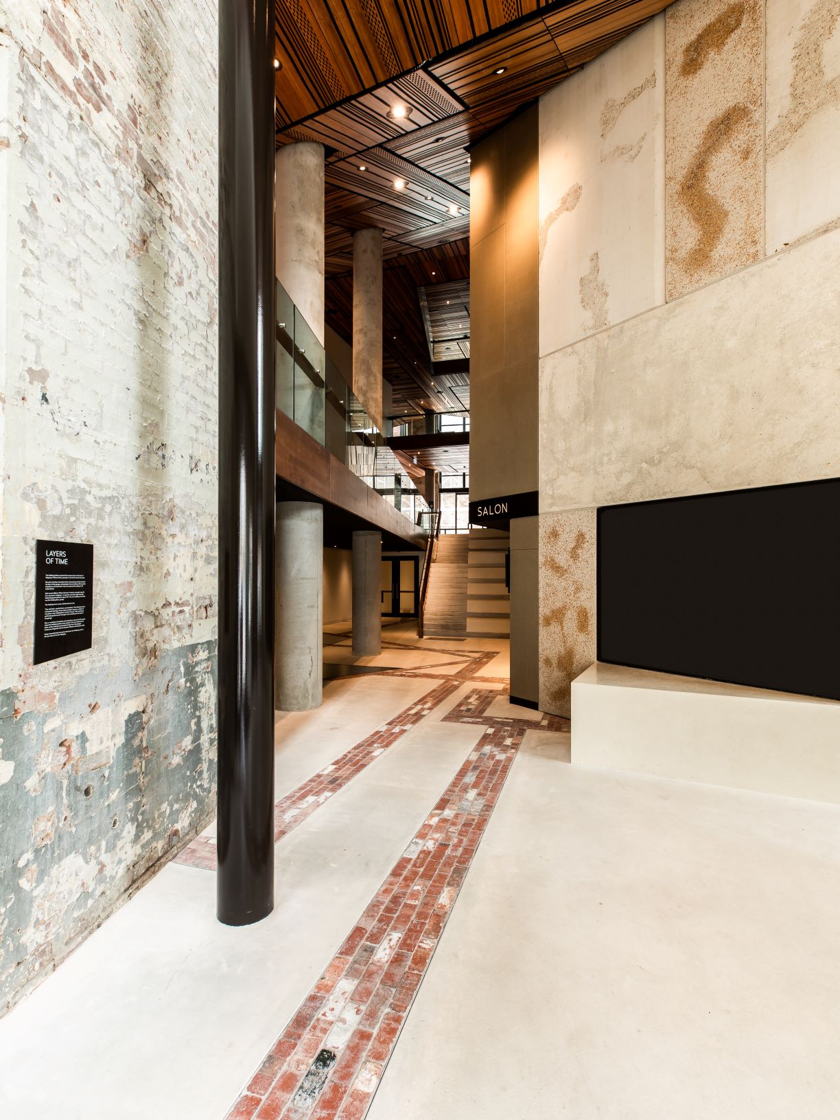
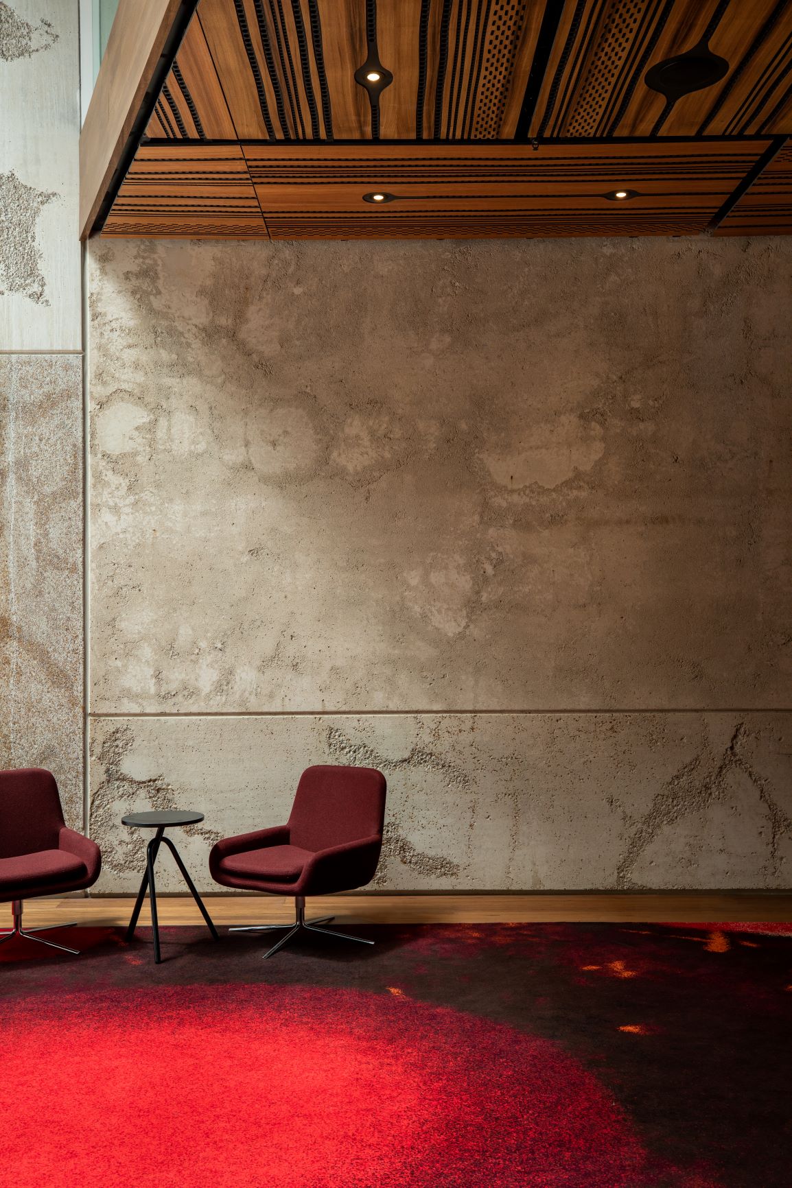
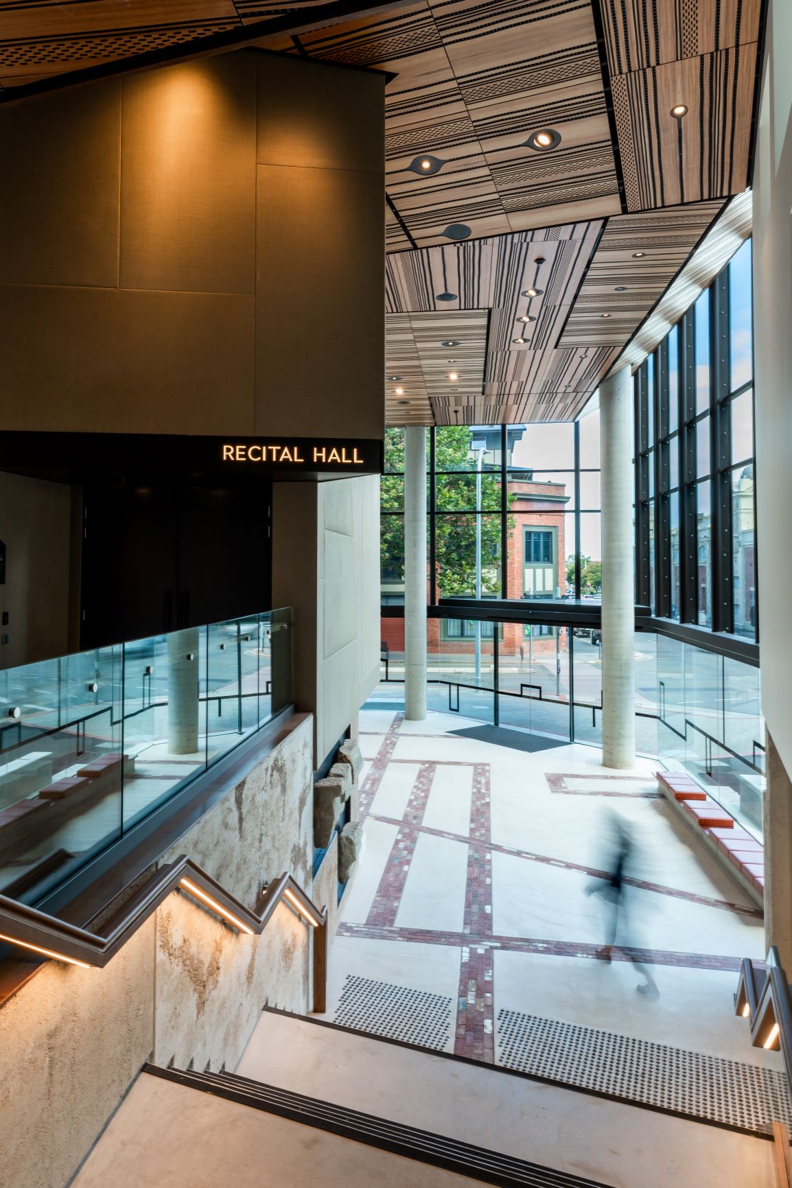
“The ‘fabric’ of the building externally and internally provides interpretative layers of the past re-presented through a contemporary lens heightening the story-telling potential of the building,” said Peta Heffernan, LIMINAL Architecture co-founding Director.
The external skin of the building evokes a shimmering and sparkling theatrical curtain being pulled open to reveal the warmth of activities within and references the silvery reflectivity of the indigenously significant Tasmanian abalone shell.
Internal laneways invite activation and connectivity throughout the whole building. Performance spaces range from formal to informal and have been a proven boon during this pandemic by making small, safe gatherings to enjoy performances possible. The progressiveness of The Hedberg is further represented by the acoustic versatility and global connectivity enabled by the professional venues.
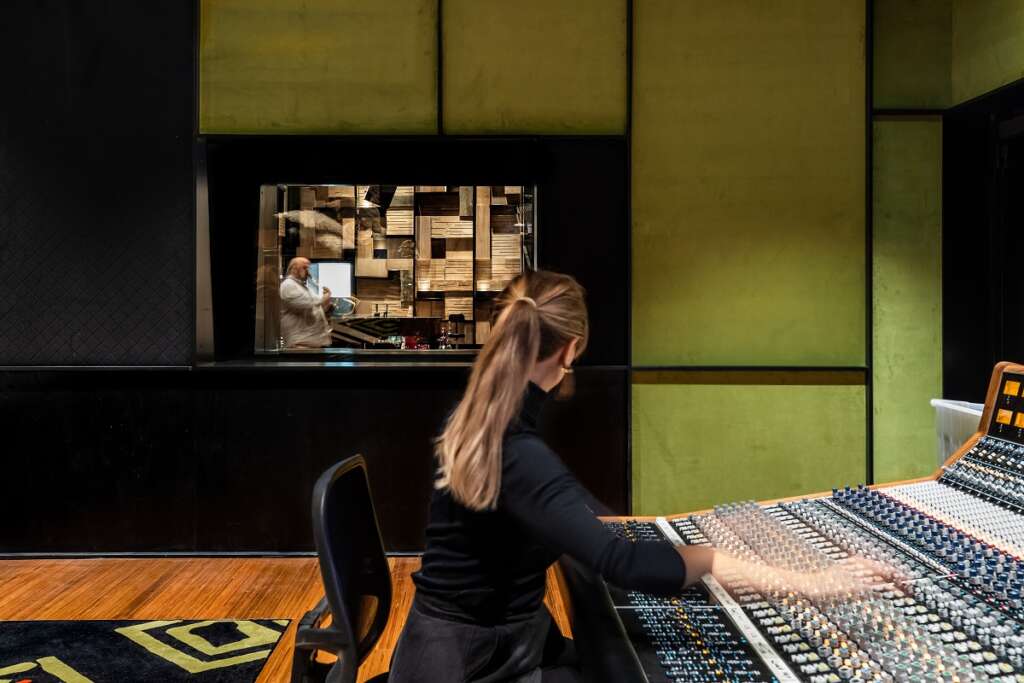
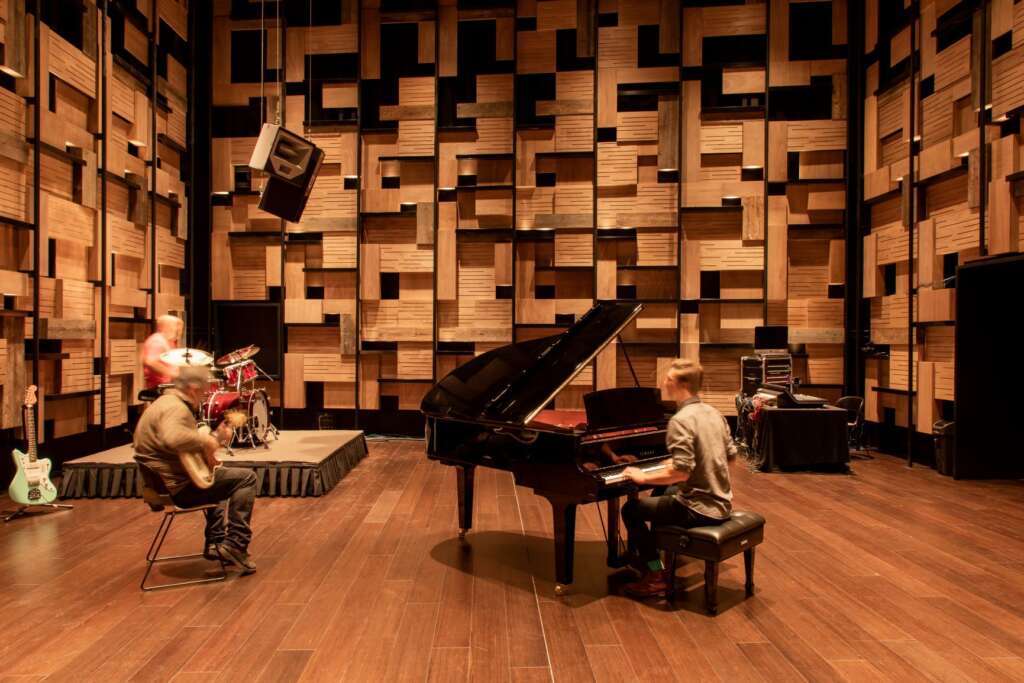
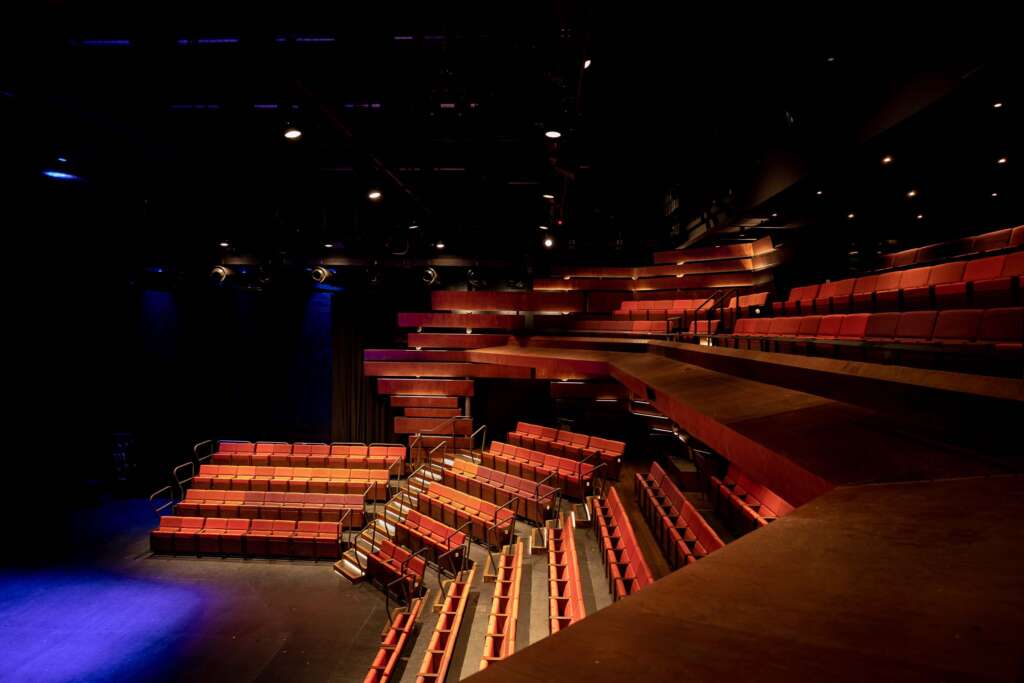
In the professional performing arts context, its progressiveness is also represented by acoustic versatility. The design incorporates a full range of acoustic variables from natural and traditional methods such as absorptive moveable banners, curtains, diffusive panels and reflectors to electronic acoustic enhancement options, that can change and be activated without changing the visual appearance of the space. This enables the performance to be free of distraction, preserving the mystic of theatre, without the visual ‘cue’ that can dilute the immersive potential as it shifts from a singular musician to a rock band.
The electronic acoustic enhancement system can also make the 350 seat Recital Hall ‘sound’ like an auditorium that can seat 700 plus people. This versatility in an intimate venue allows for a full spectrum of music genres that typically would not be able to be accommodated. Maximum impact and opportunity are created with minimal means as for the cost of a small auditorium, the acoustic experience can be equivalent to the grandest auditorium in the world.
The convivially collaborative relationship between LIMINAL Architecture and WOHA was a first and allowed design concepts to push past boundaries of what would have previously or individually possible. The result is a precinct that is deeply aware of its cultural and community context together with an understanding of its unique and well-deserved place on the global stage.
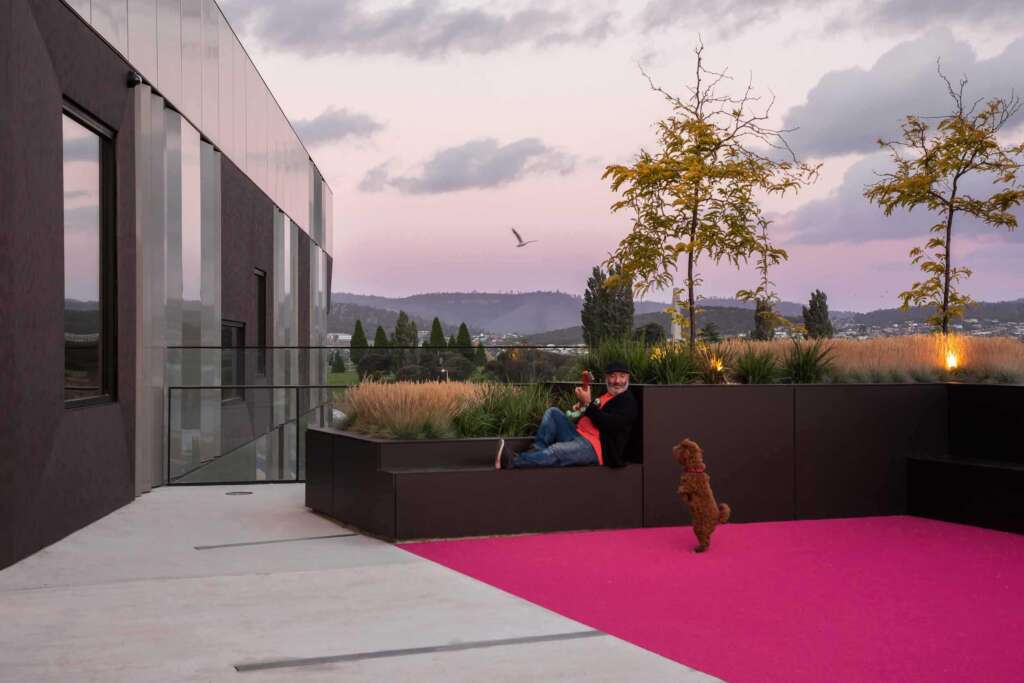
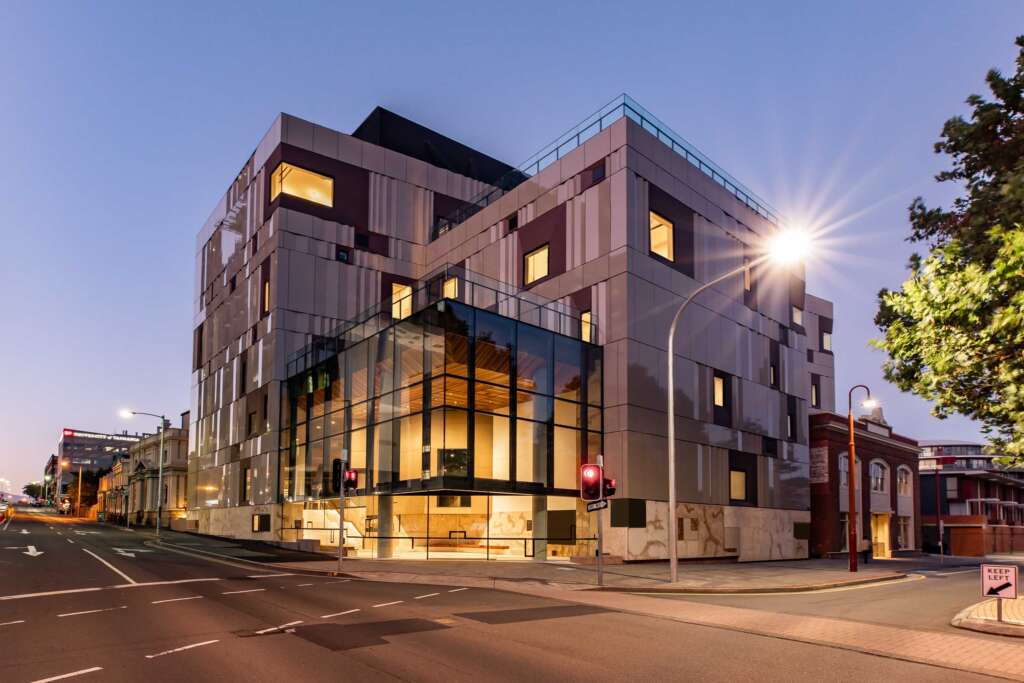
Project Details
- Architects: LIMINAL Architecture with WOHA
- Acoustic and Theatre Design: Arup
- Engineer: Arup with Gandy & Roberts and JMG
- Heritage: Forward Consultancy
- Landscape: Inspiring Place
- Urban design: Leigh Woolley
- Planning: IreneInc
- Builder: Hansen Yuncken
- Client: University of Tasmania
- Location: Corner Campbell and Collins Streets, Hobart, Tasmania, Australia
- Area: 12,000sqm
- Project value: $117m
- Completion date: 2021

