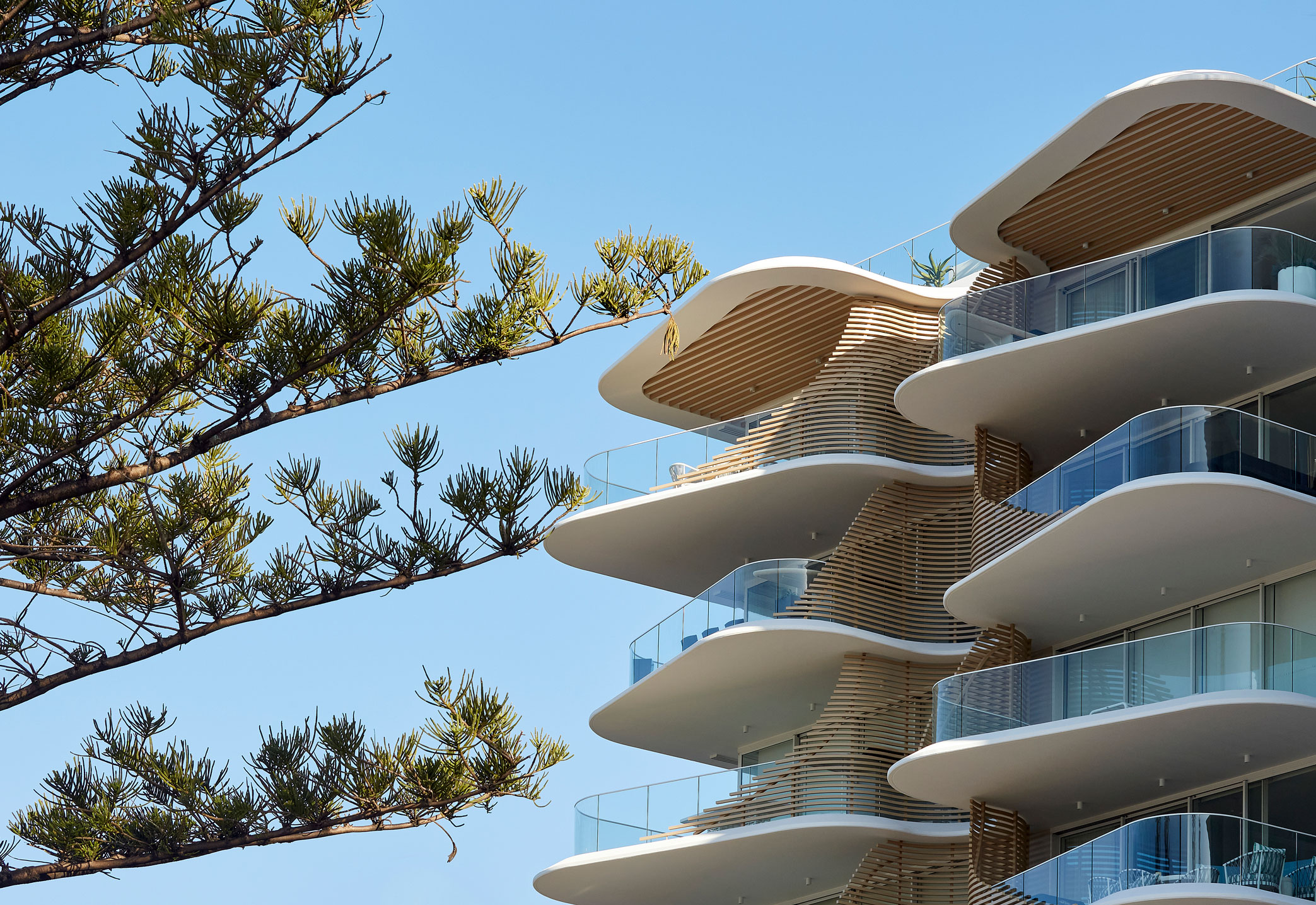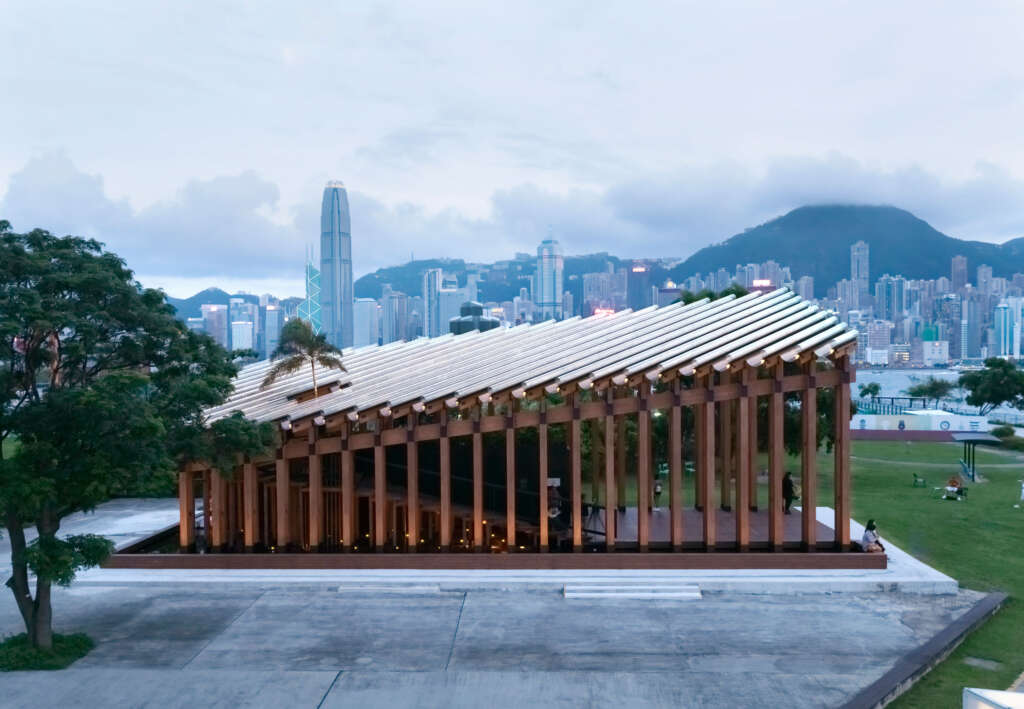
Growing Up
Architect: New Office Works
Location: Hong Kong, China
Type: Pavilion
Year: 2019
Images: Kris Provoost, Xu Liang Leon
The following description is courtesy of the architects. Just as the process of growing trees requires good soil, so the process of growing culture requires a strong foundation of collective memories of the city. Growing Up captures everyday elements fundamental to Hong Kong, embedding and cultivating them within the fabric of a soon-to-be major arts and cultural centre. A large sloped roof is supported by a series of timber columns that, like the seedlings in the adjacent nursery park, grow from an intimate human scale to the harbour scale. A stepped landscape below, reminiscent of the city’s hilly topography, provides both seating and stage for different activities.
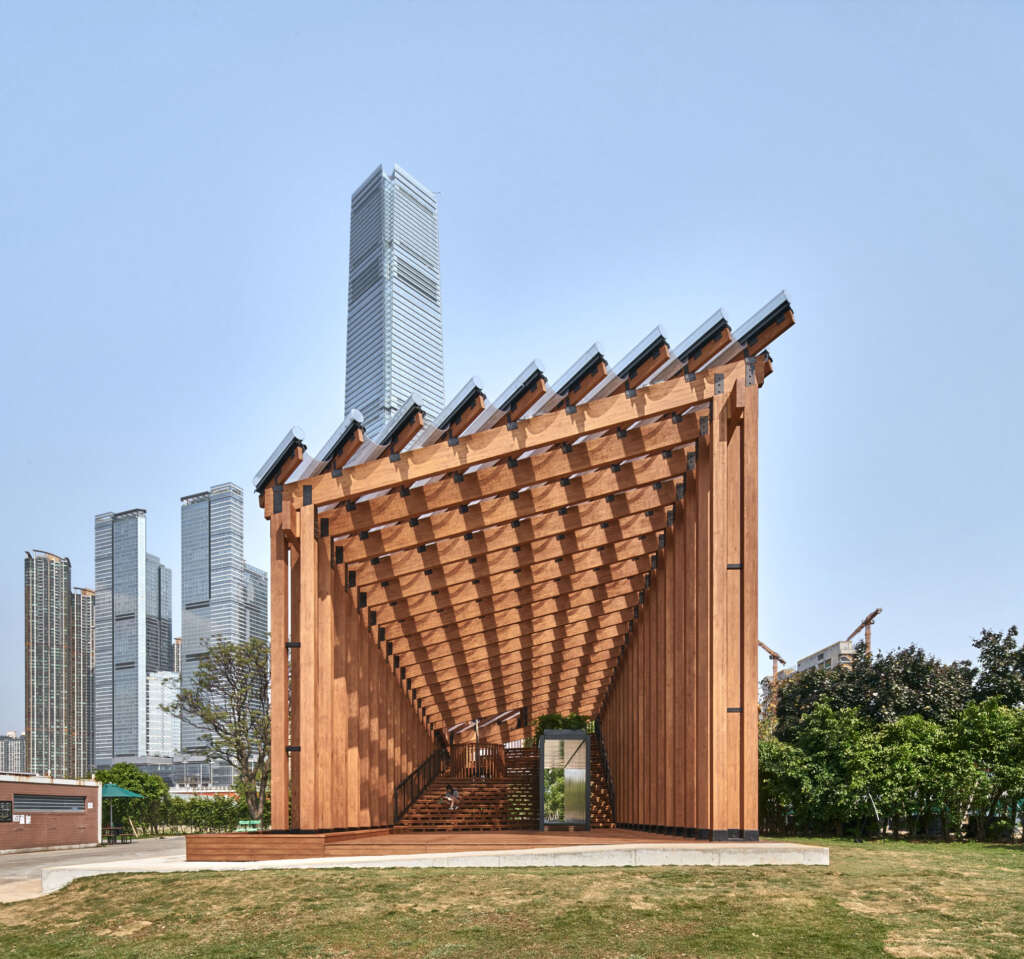
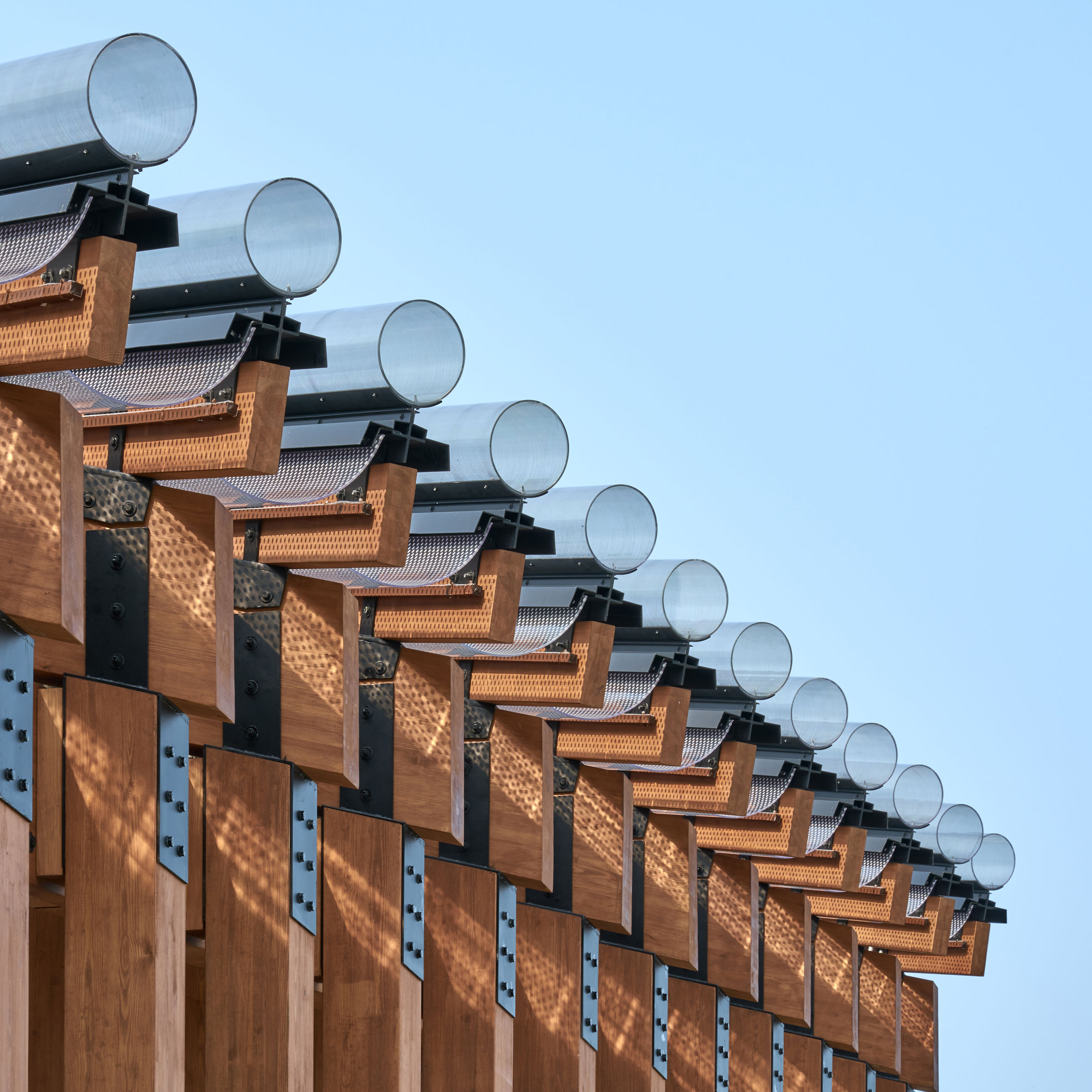
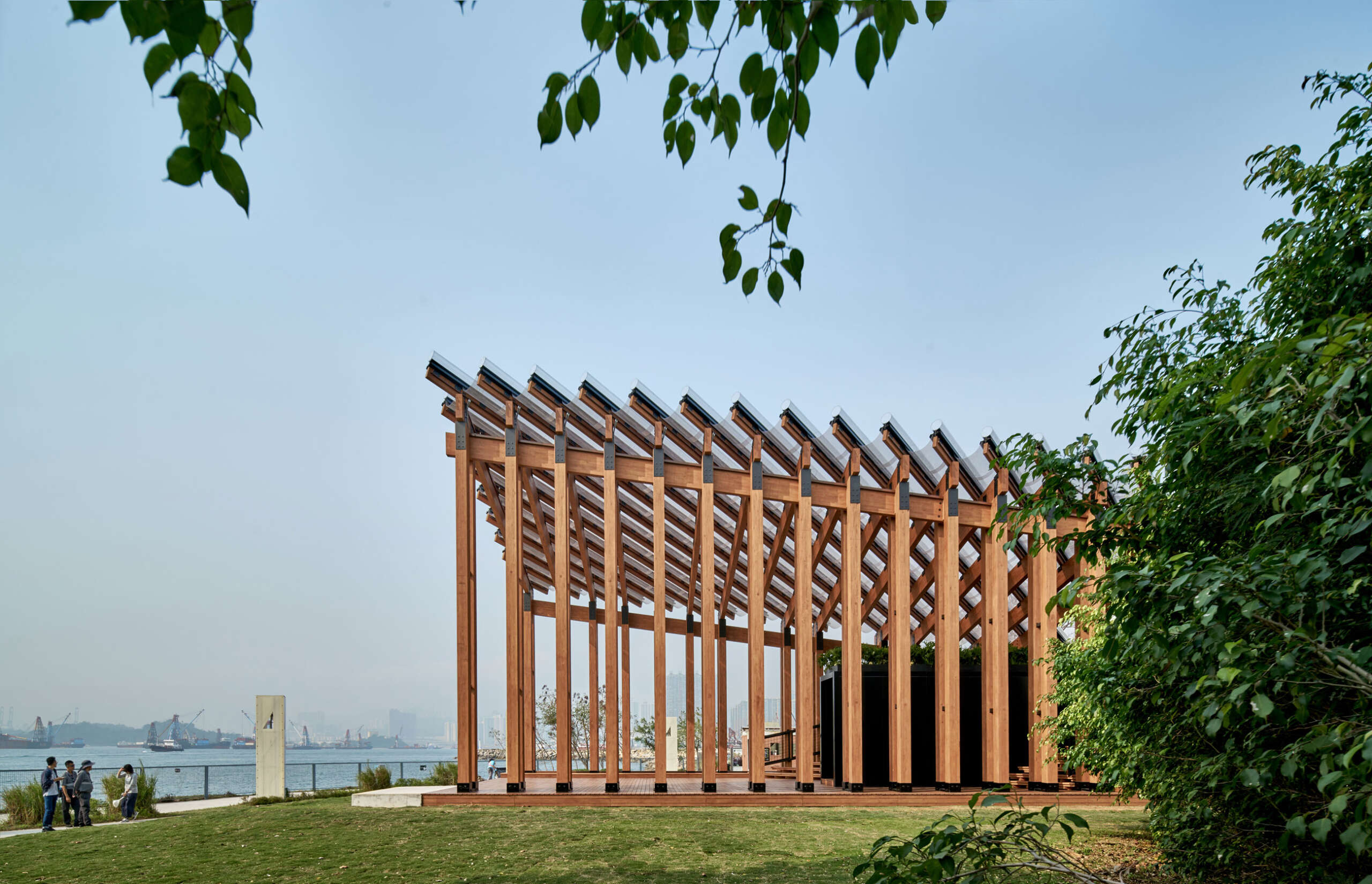
“The design process was really an exercise in close observation of things around us, and how to lend significance to various elements that comprise the city – steps, walkways, the way different roofs shed rainwater, palm trees,” said Ms Evelyn Ting, Co-founder of New Office Works.
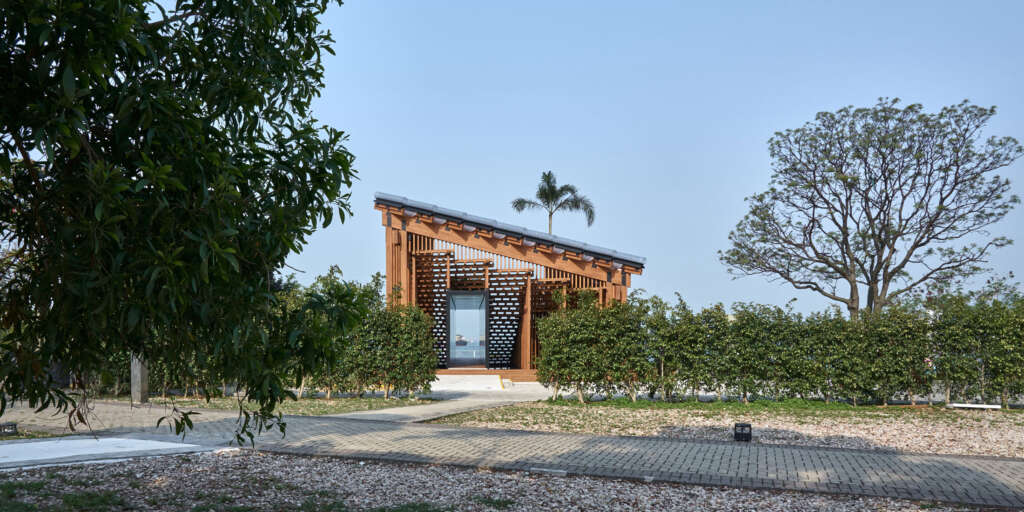
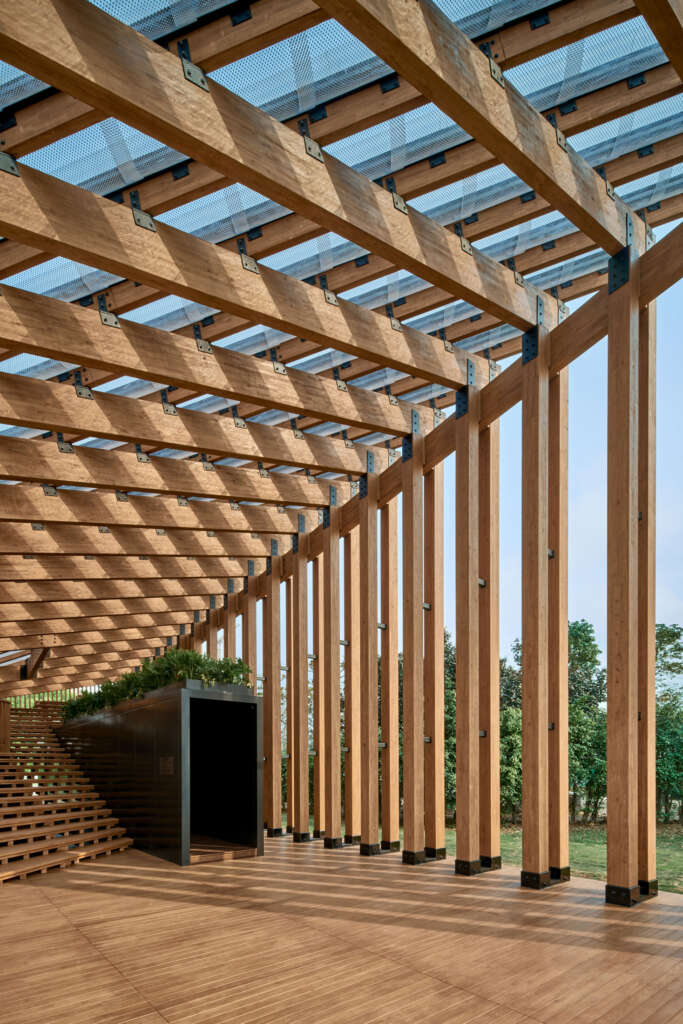
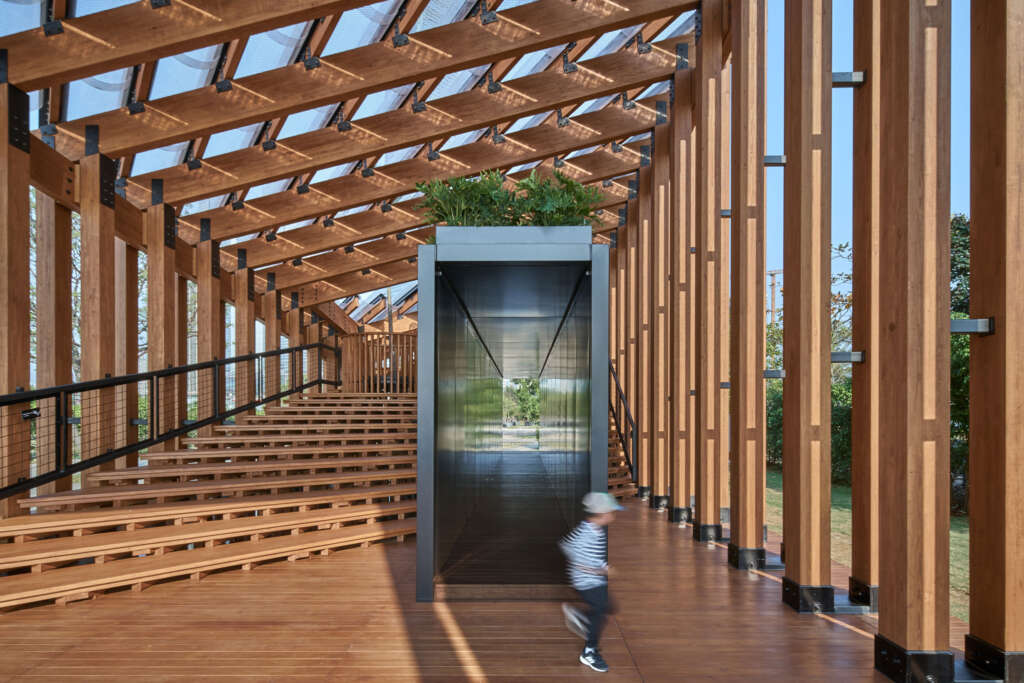
Despite its simple volume, each angle of the pavilion reveals a different sense of porosity, materiality, and scale. The north and south elevations are characterized by transparency, the surrounding trees a seamless backdrop between the pavilion’s slender columns. However, as one moves around and the columns overlap in perspective, the pavilion edge becomes more solid and frames the waterfront view. The pavilion appears the most dense from the east, the structure of the steps forming an intricate screen to accentuate the
transition from park to waterfront. In contrast, an open gathering space and distinct profile emerges from the harbour.
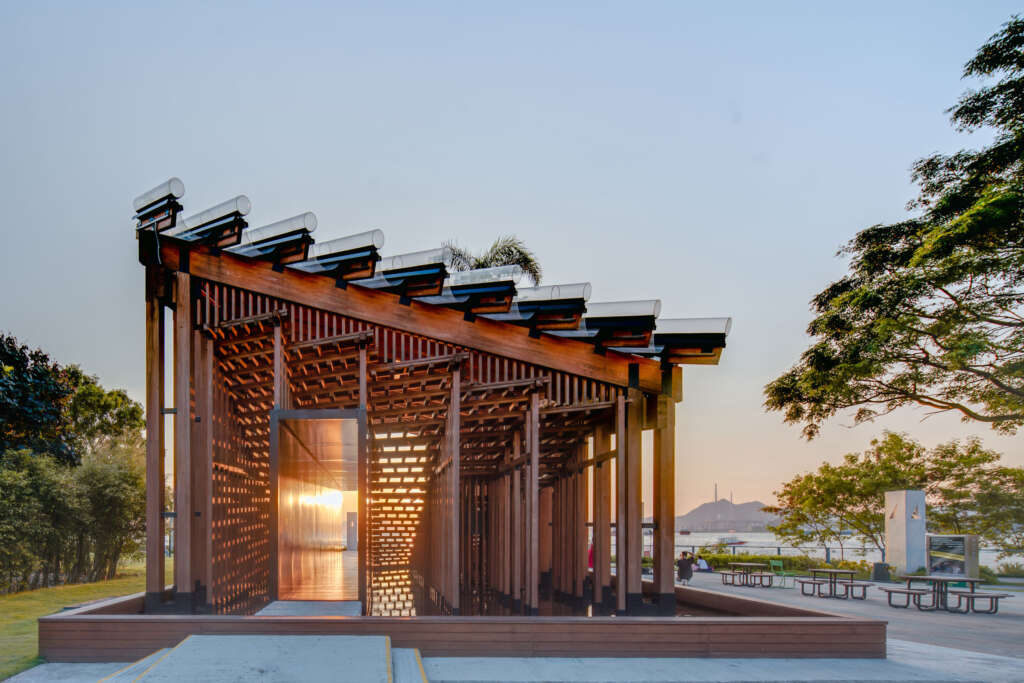
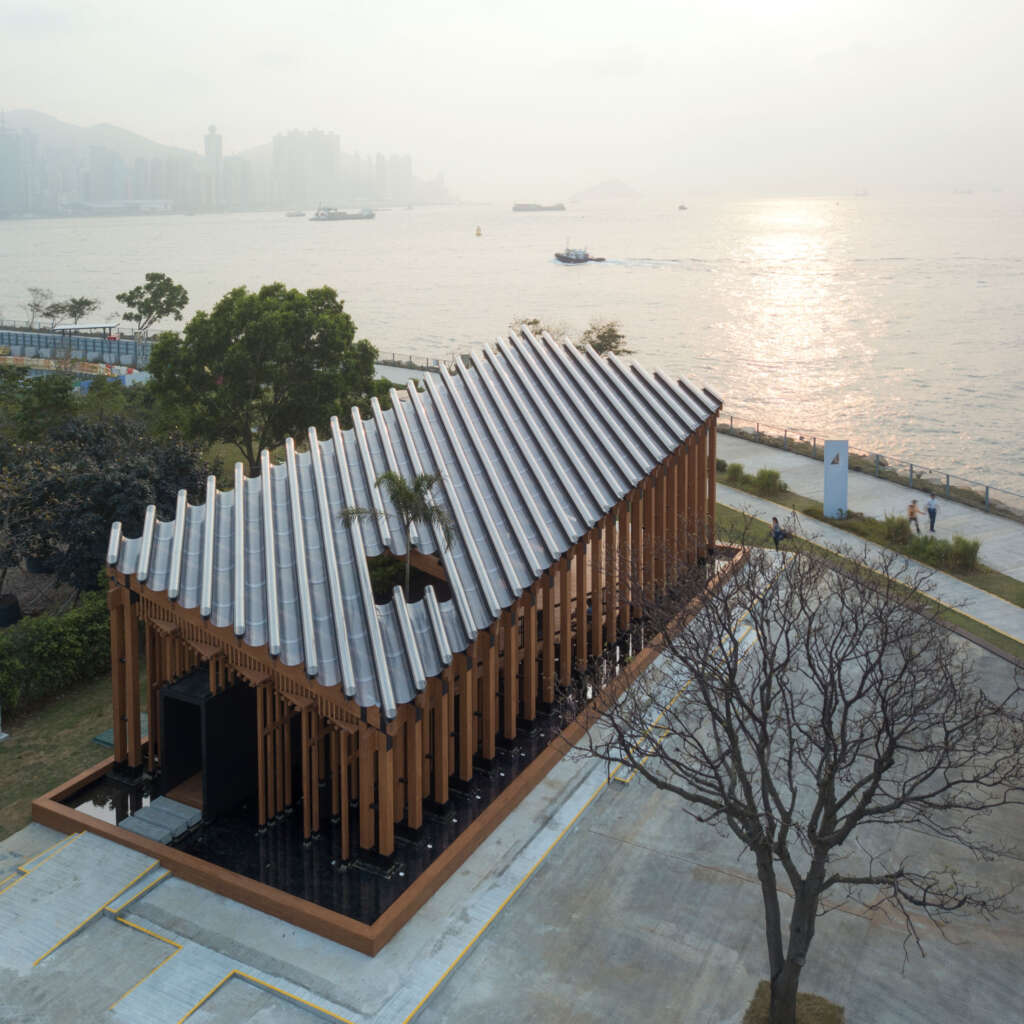
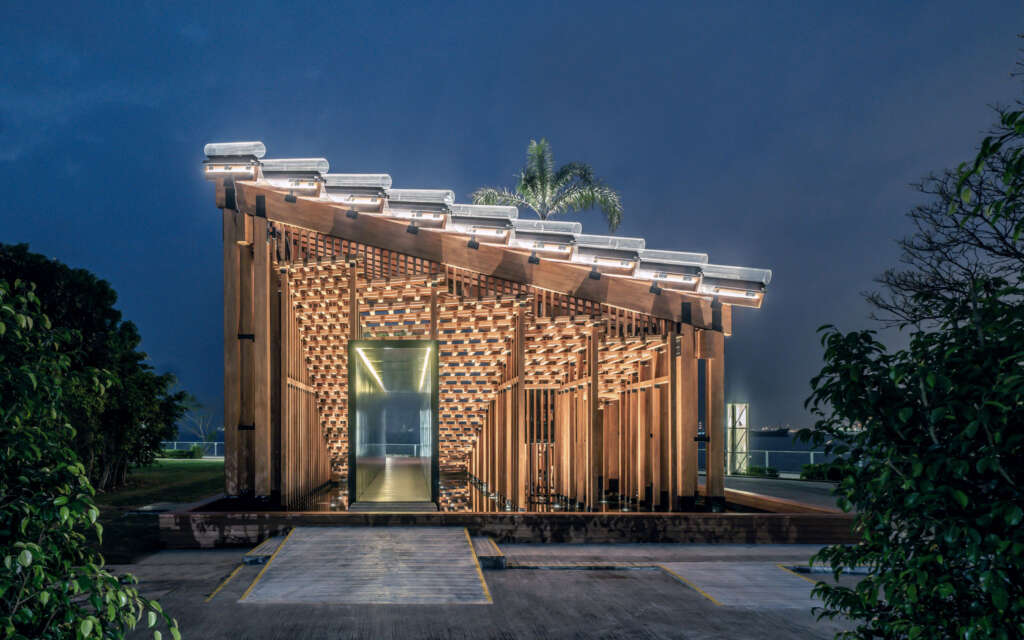
Watch video of Groiwng Up here
Project Details
- Project Name: Growing Up
- Architecture Firm: New Office Works
- Contact: info@newofficeworks.com
- Website: www.newofficeworks.com
- Instagram: instagram.com/newofficeworks
- Facebook: facebook.com/newofficeworks
- Completion Year: 2019
- Gross Built Area: 240 sqm
- Project Location: West Kowloon Cultural District, Hong Kong
- Completed Video: https://youtu.be/FOGGLbi4C_4
Credits
- Client: West Kowloon Cultural District Authority
- Architecture: New Office Works (Paul Tse, Evelyn Ting)
- Structural Consultant (Competition Stage 2): Buro Happold Engineering (Victoria Janssens, Christoph Tritschler)
- Roof Cladding Consultant (Competition Stage 2): Front Inc. (Evan Levelle)
- Structural Consultant (Technical Design): Simon Pickard
- Main Contractor: Sun Fook Kong Construction Limited
- Photography: Kris Provoost and Xu Liang Leon (except otherwise stated)



