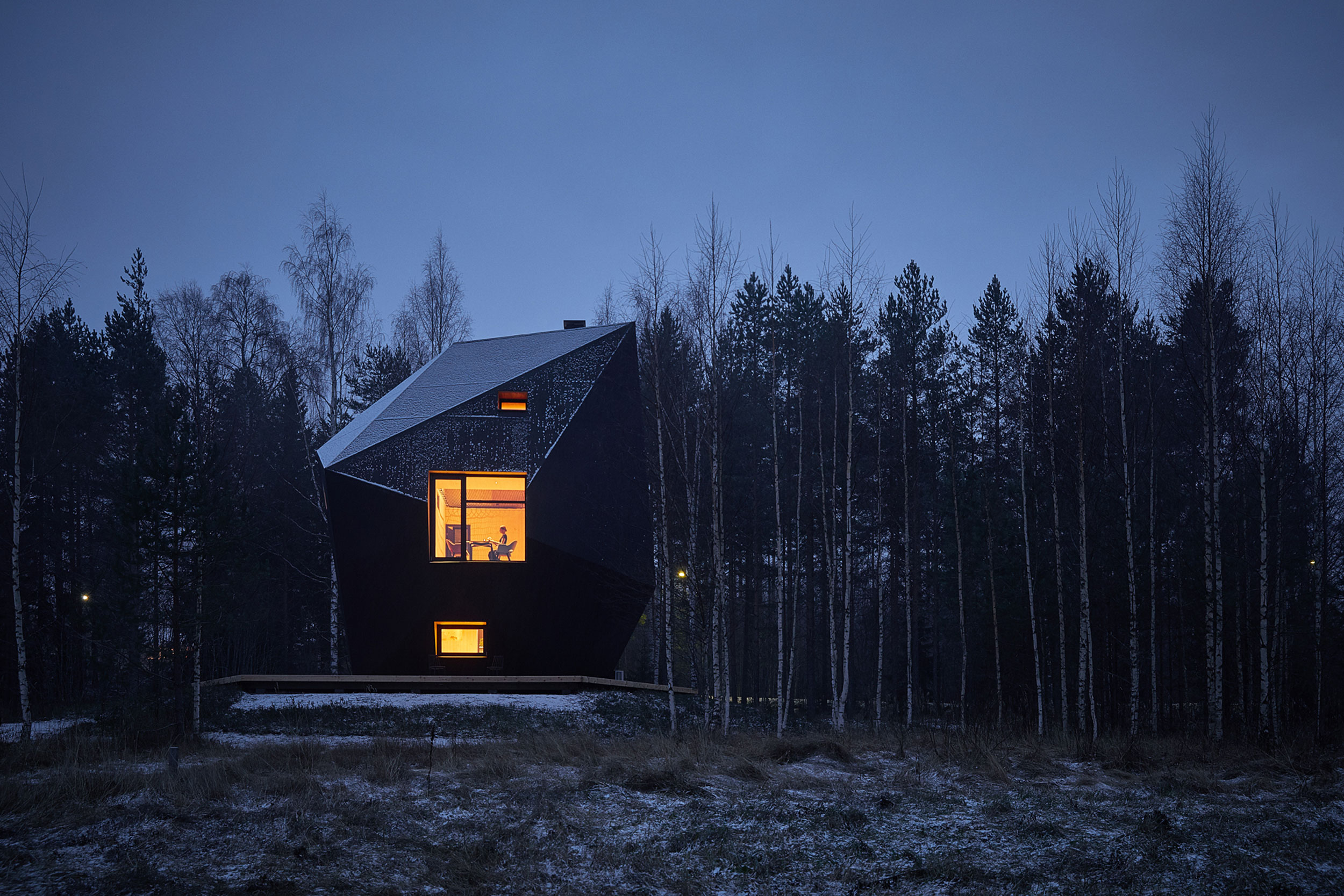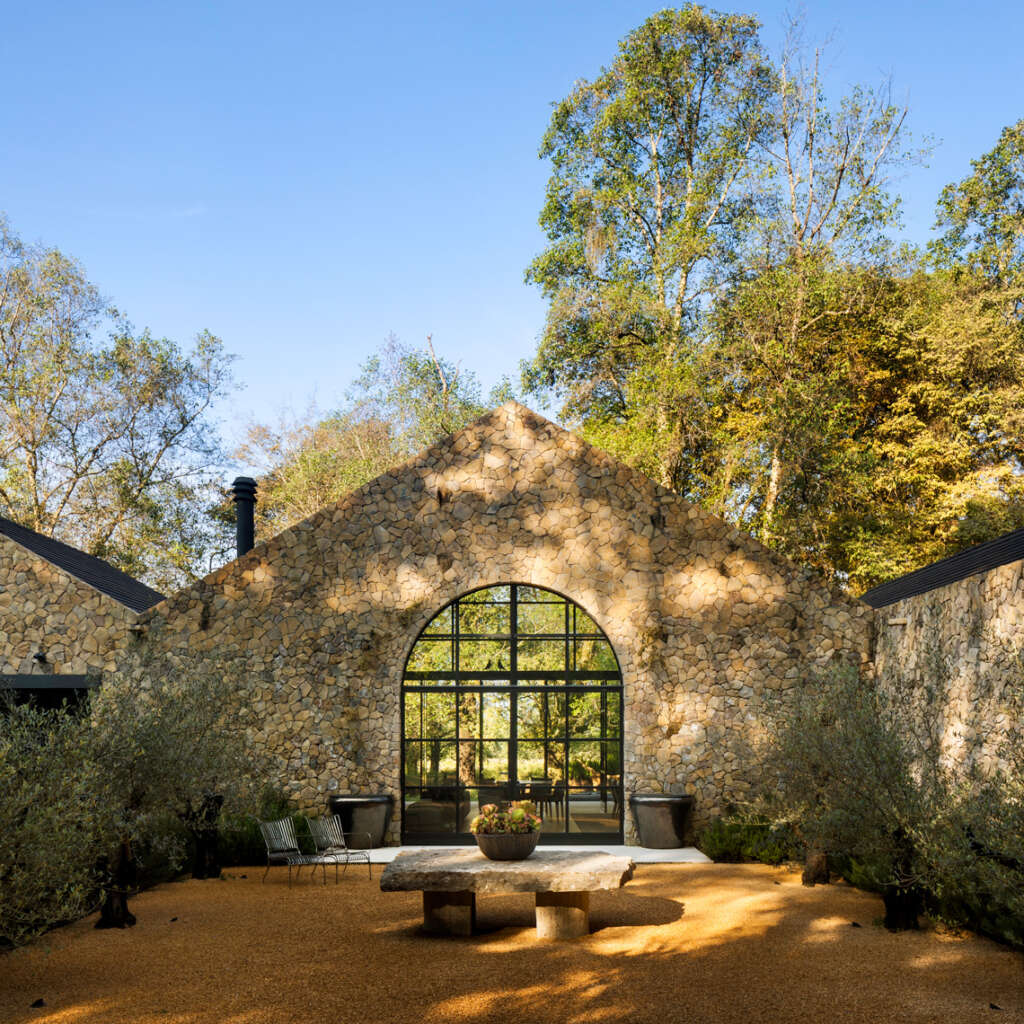
Casa Rancho Avándaro
Architect: Chain + Siman
Location: Valle de Bravo, State of Mexico
Type: Residential
Year: 2020
Photographs: Rafael Gamo, Jaime Navarro
The following description is courtesy of the architects. In the environs of Valle de Bravo, Casa Rancho Avándaro is a weekend retreat designed primarily to make the most of its extensive natural surroundings. The house is a commanding presence on the landscape, striking a balance between the well-tended gardens and the imposing stone buildings.
The retreat is based on the concept of Mexican haciendas: the solidity and purity of the volumes combines with locally-sourced materials, and patios. The project consists of three main volumes, each one contained by stone walls acting as interconnected partitions. Each volume has a tiled, gable roof supported by timber beams of varying heights to meet a range of needs.
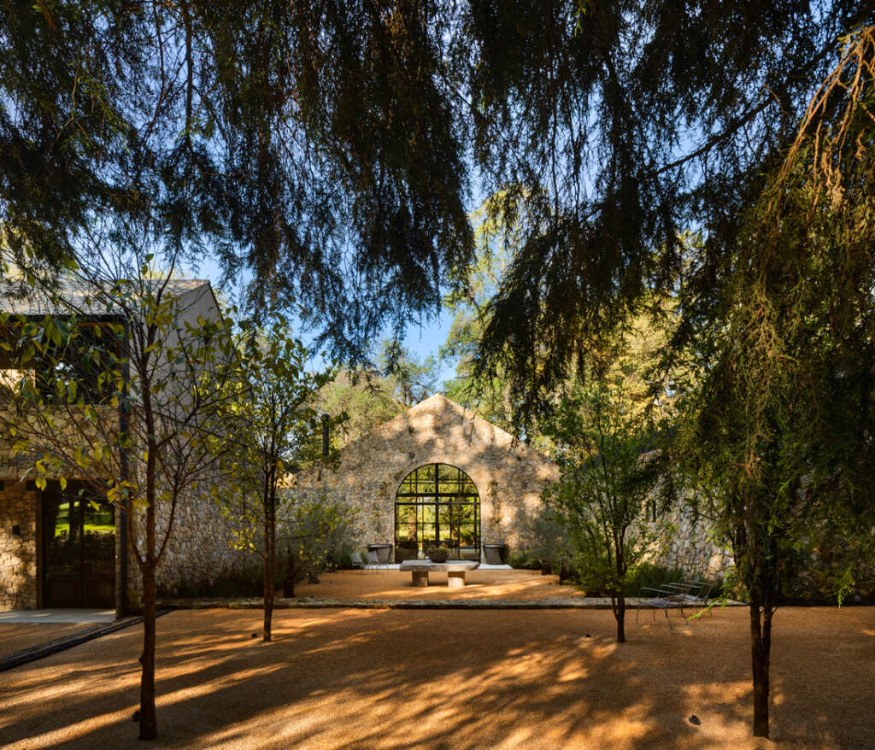
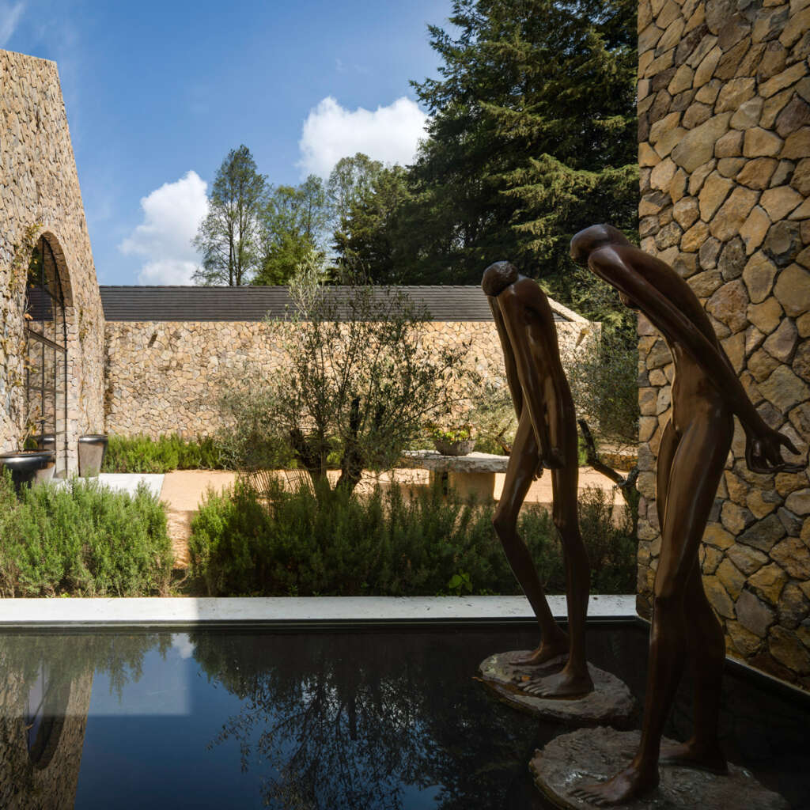
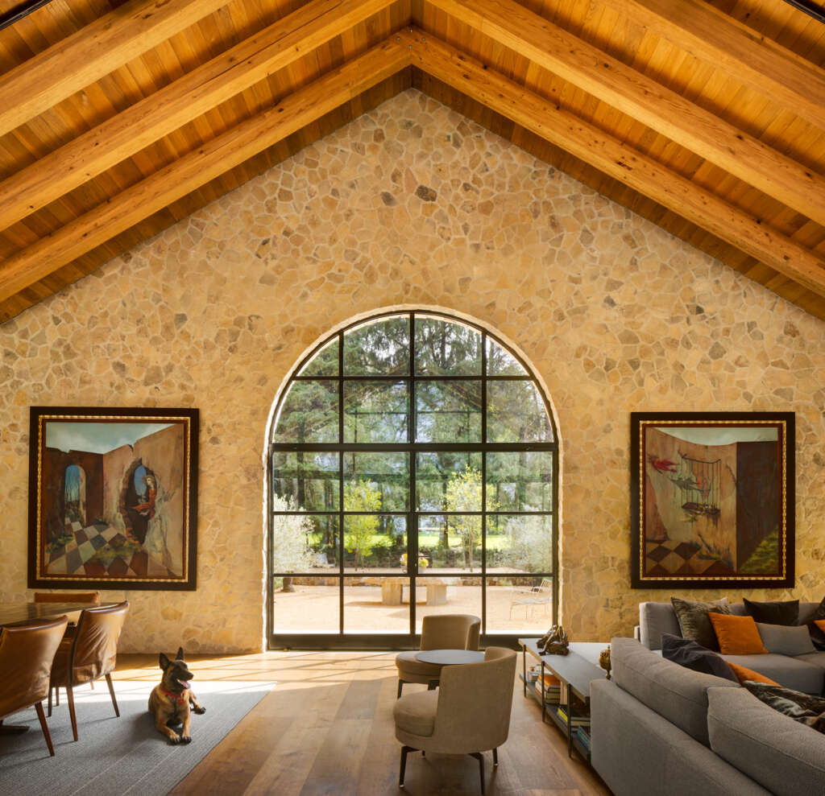
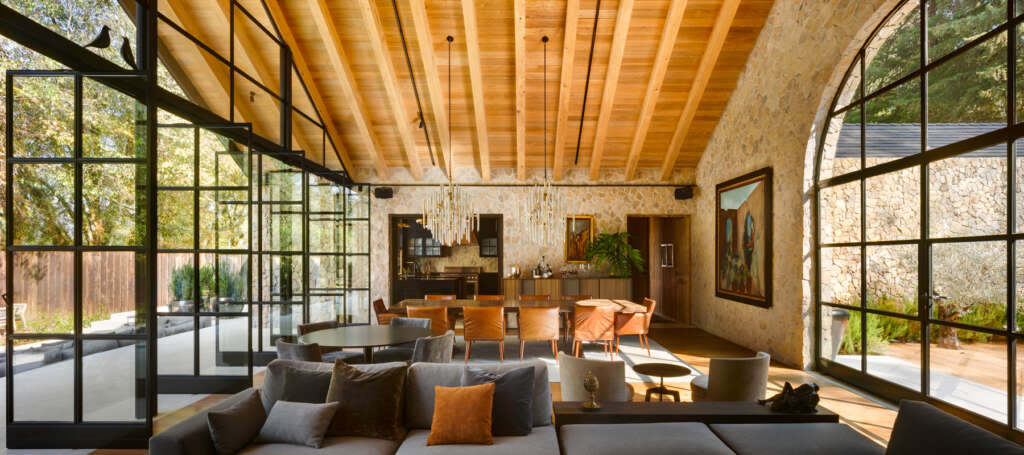
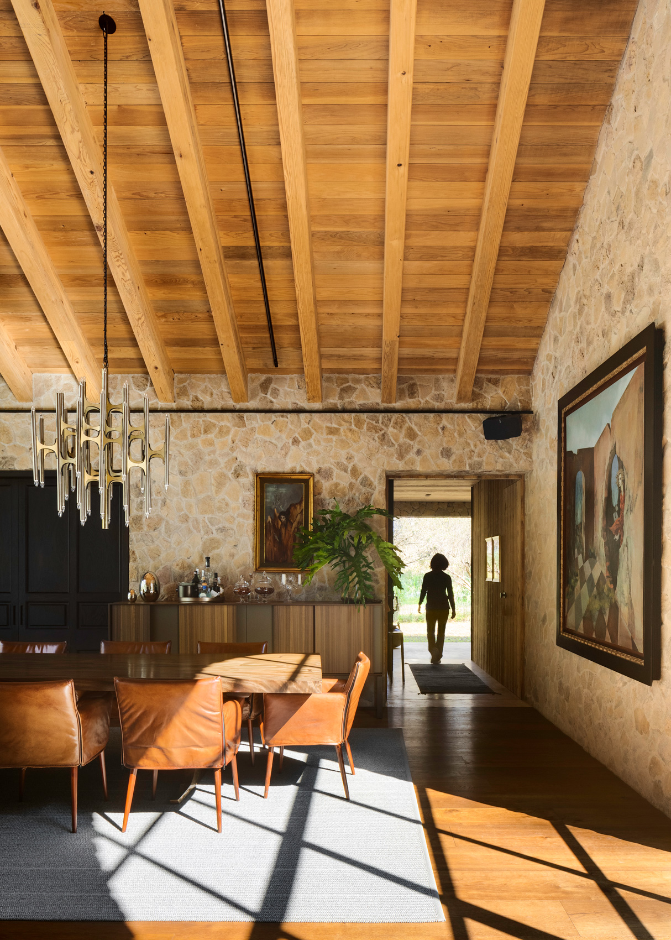
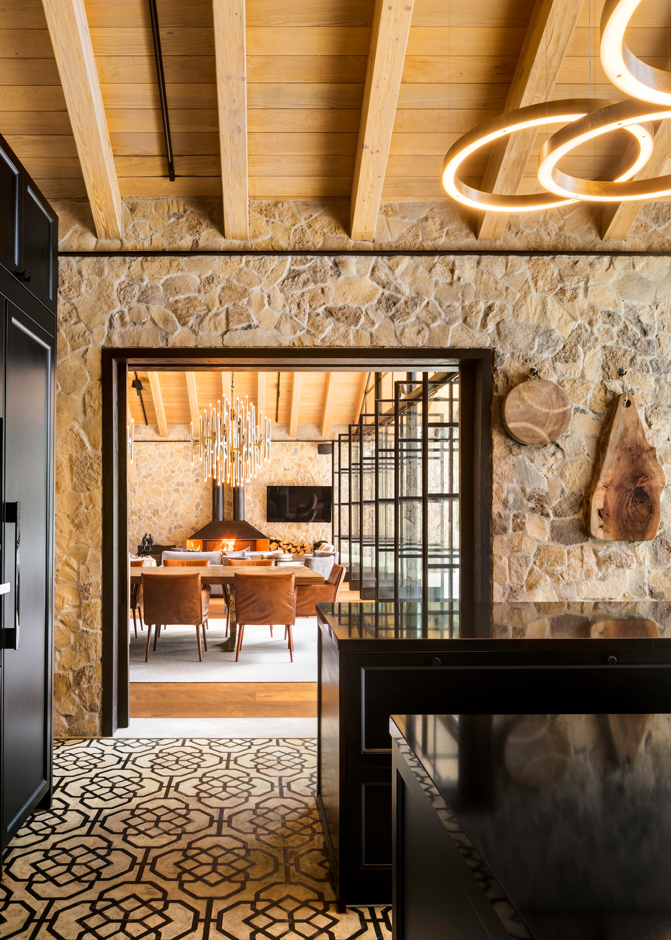
The living and dining room are located in the central structure, a double-height space that connects to a terrace with a jacuzzi to the front, and a central patio to the rear. The wings have the master bedroom (including a studio on a mezzanine floor), kitchen, and other service areas. It was important for the retreat to work as an independent home while also offering the possibility of entertaining family members and friends. An annex building is connected to the main house via a glass bridge across the patio, offering privacy while still clearly belonging to the overall program.
The house extends over a plot of more than 2,700 sq m. Facing south, its design captures as much sunlight possible; in addition to relying on double glass windows to maintain a comfortable interior temperature, almost fifty solar panels of the highest quality reduce energy consumption by 90%. According to the company that supplied the panels, the installation was one of the most carefully planned as to maintain the project’s aesthetic.
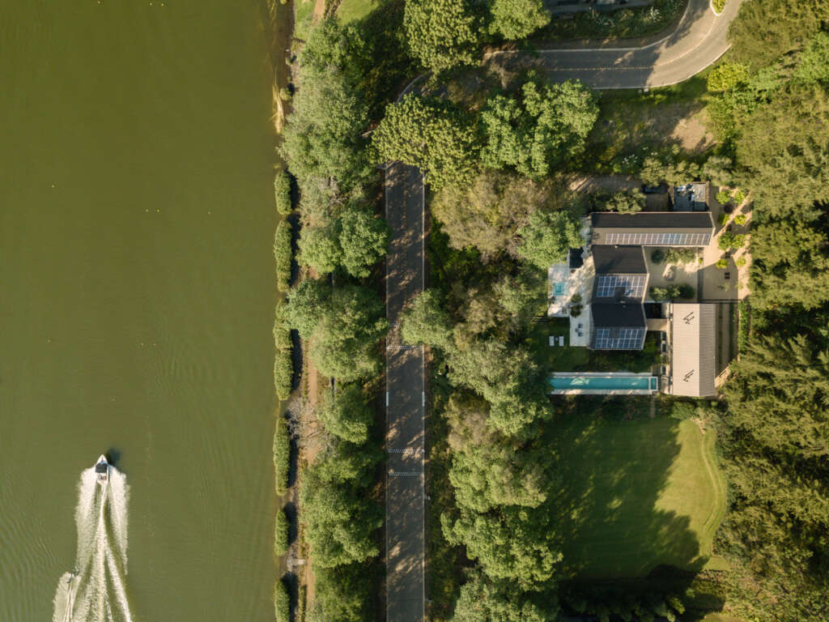
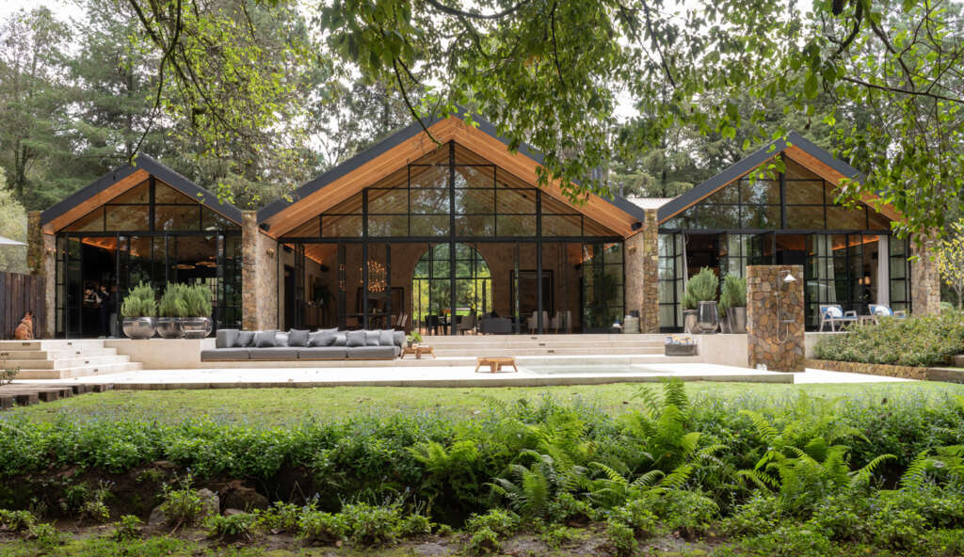
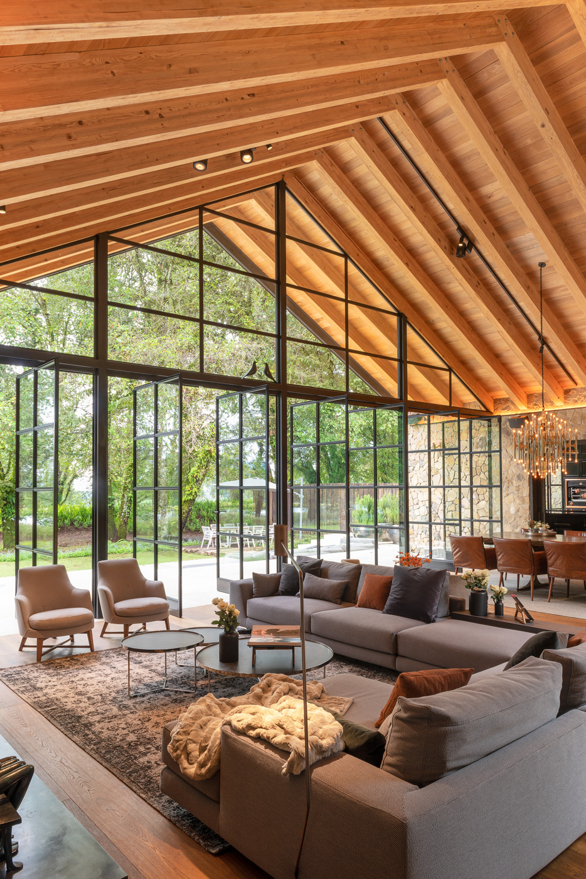
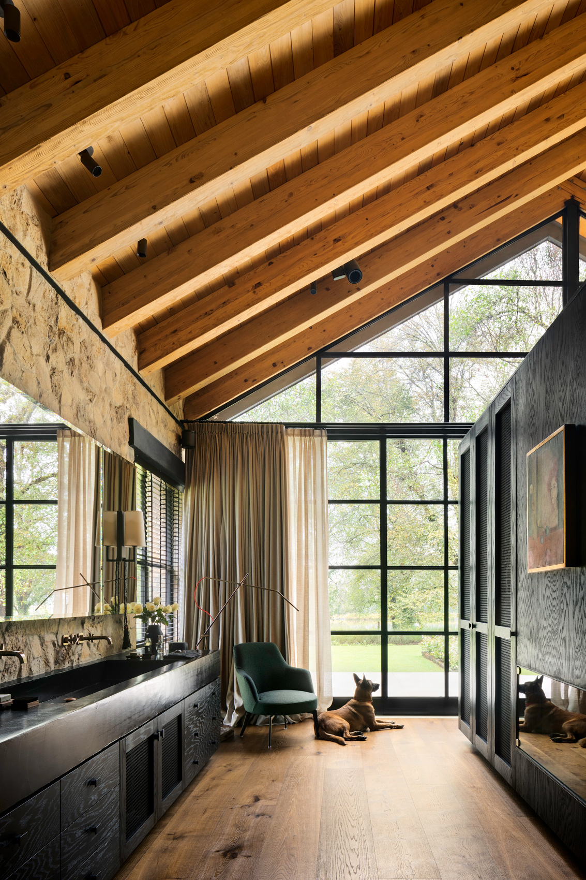
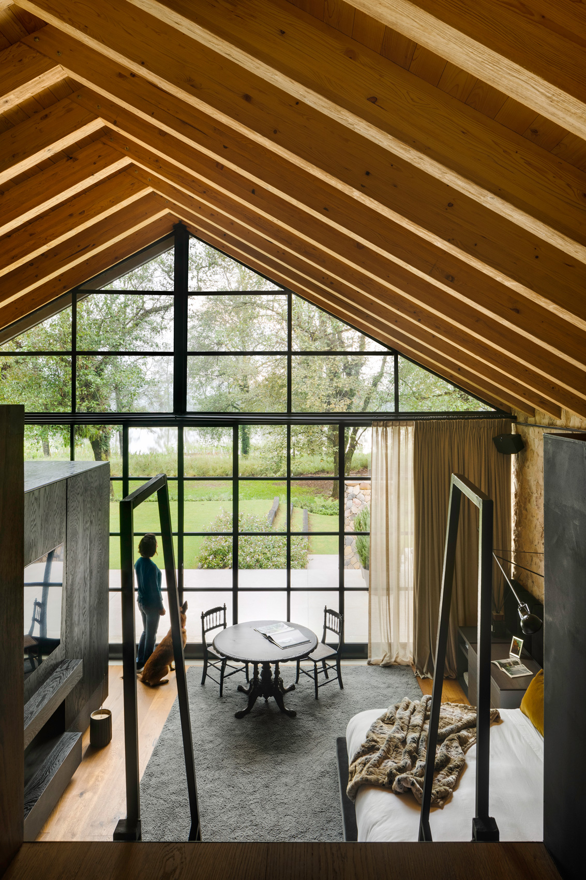
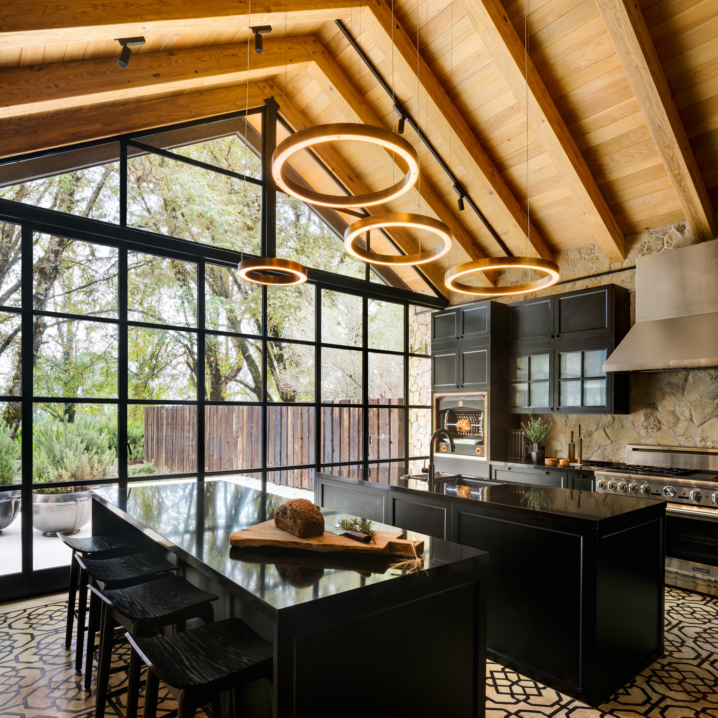
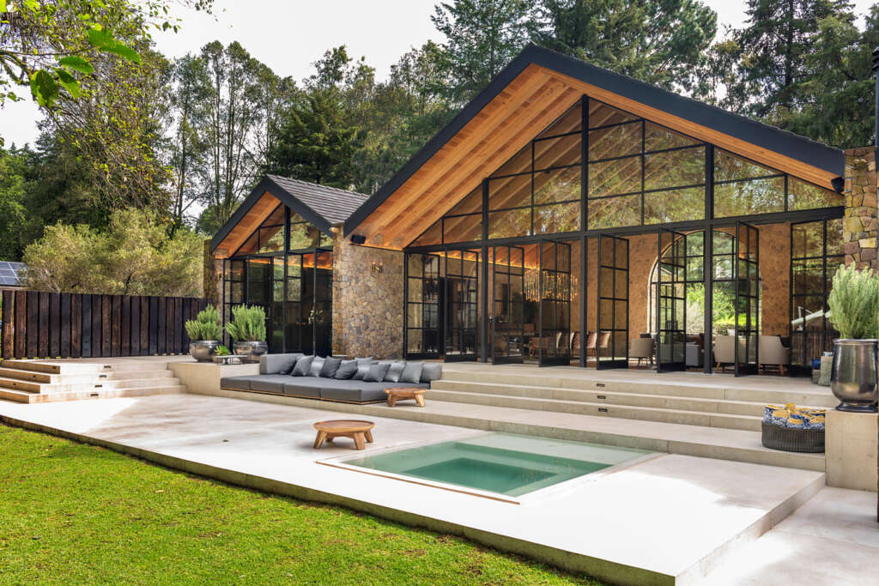
Solar energy batteries were installed to counteract voltage variations and power outages, common in Valle de Bravo due to the weather, to avoid burning the gas required for an emergency plant. Reducing CO2 emissions into the environment is an important goal of the project, so even the heat pump that keeps the swimming lane at a comfortable temperature is powered by clean solar energy. Casa Rancho Avándaro maintains a considerable percentage of energy independence, reducing both its carbon footprint and the utility bills of its inhabitants. In addition, a rainwater catchment system runs through the stone walls for collection and use.
The interior design is developed around the use of lighting, finishes, and the local vegetation. The stonework has been left exposed indoors where it combines with ironwork features, wood of various hues (for the mezzanine level, furniture, and partition walls), and poured concrete (for the kitchen and bathroom flooring). The project creates a welcoming, comfortable and cozy space that combines classic hacienda-style elements in the exteriors with contemporary interior design, achieving a harmonious combination of luxury, aesthetic appeal, and functionality.
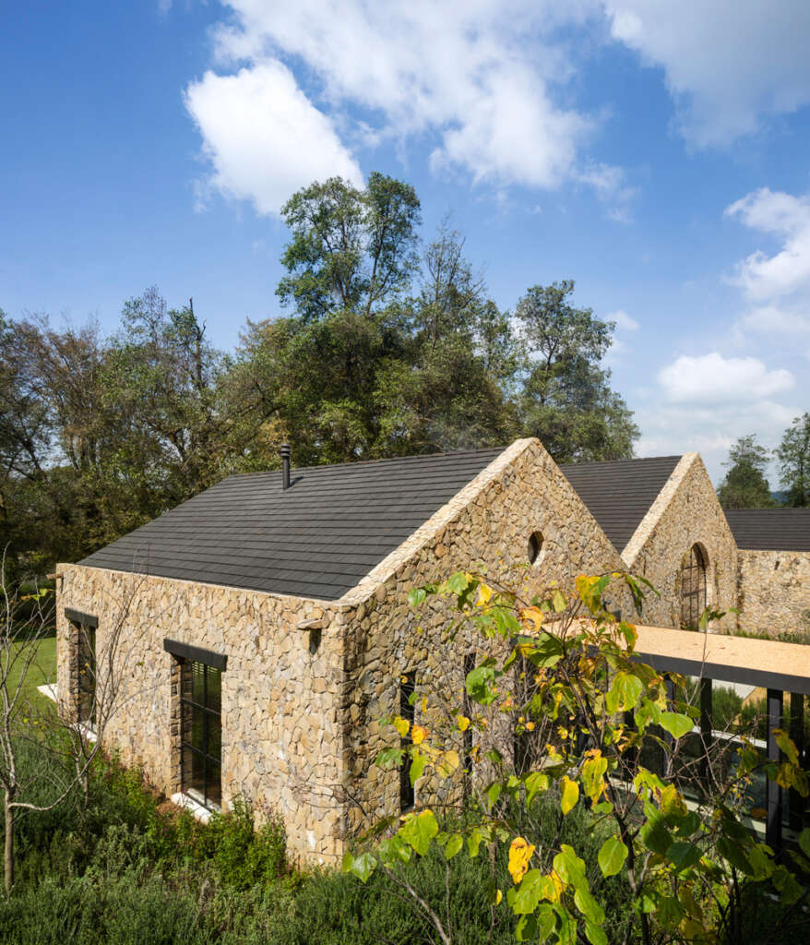
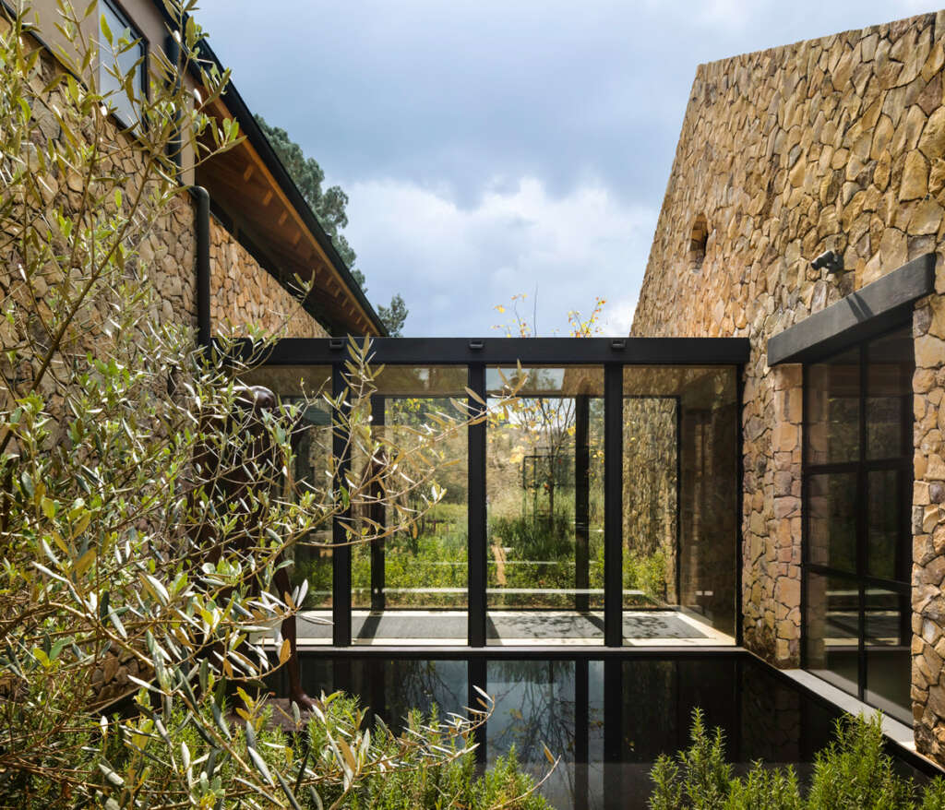
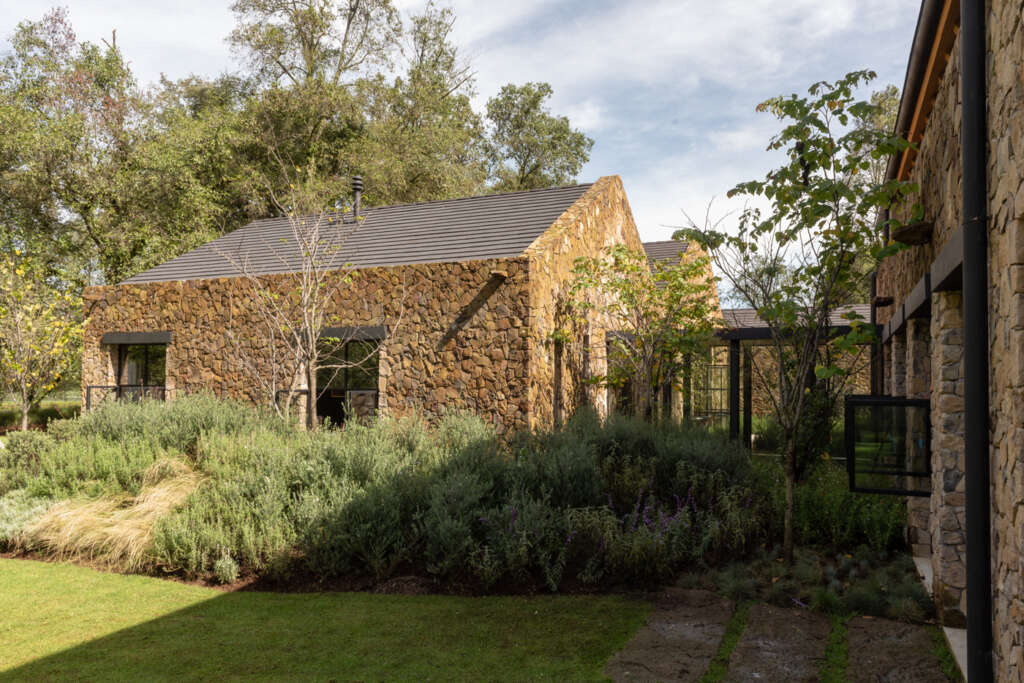
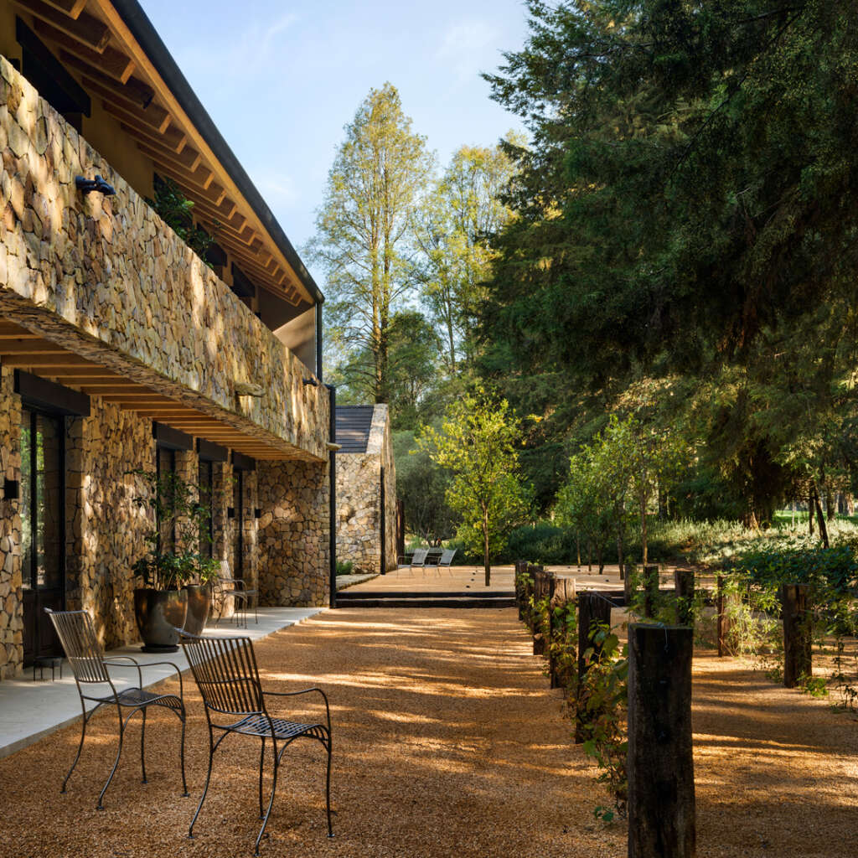
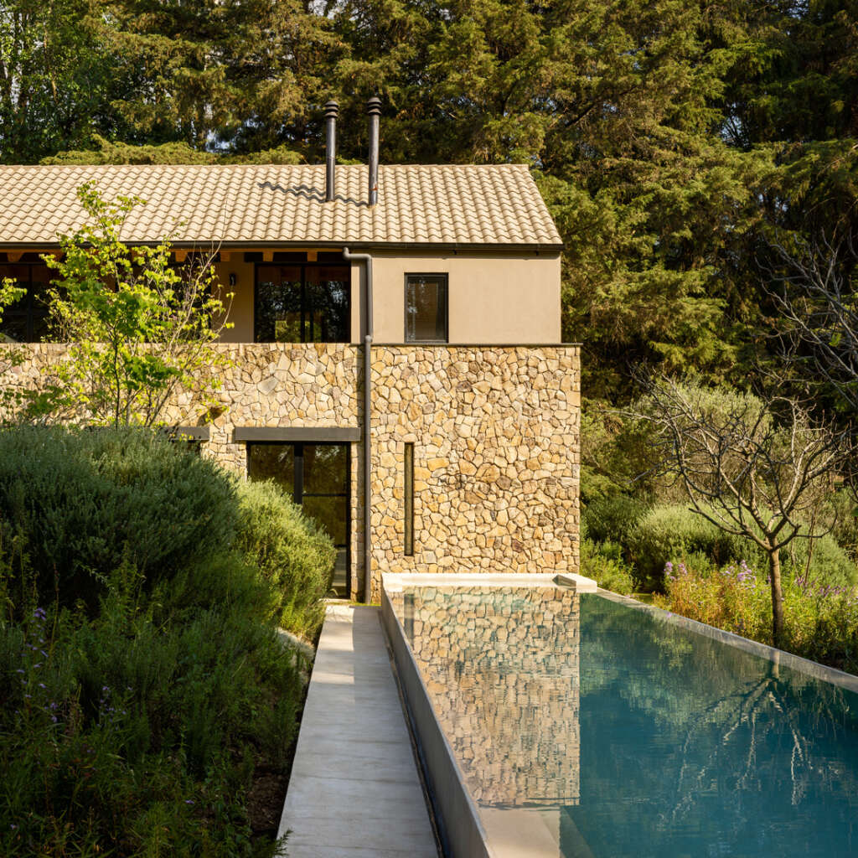
Project Details
- Project name: Casa Rancho Avándaro
- Architecture: Chain + Siman
- Interior Design: Chain + Siman
- Website: https://chainsiman.com/
- Social networks: @chainsiman
- Photography: Rafael Gamo, Jaime Navarro
- Location: Valle de Bravo, State of Mexico
- Year: 2020
- Built area:
- House: 520 sqm
- Terrace: 256 sqm


