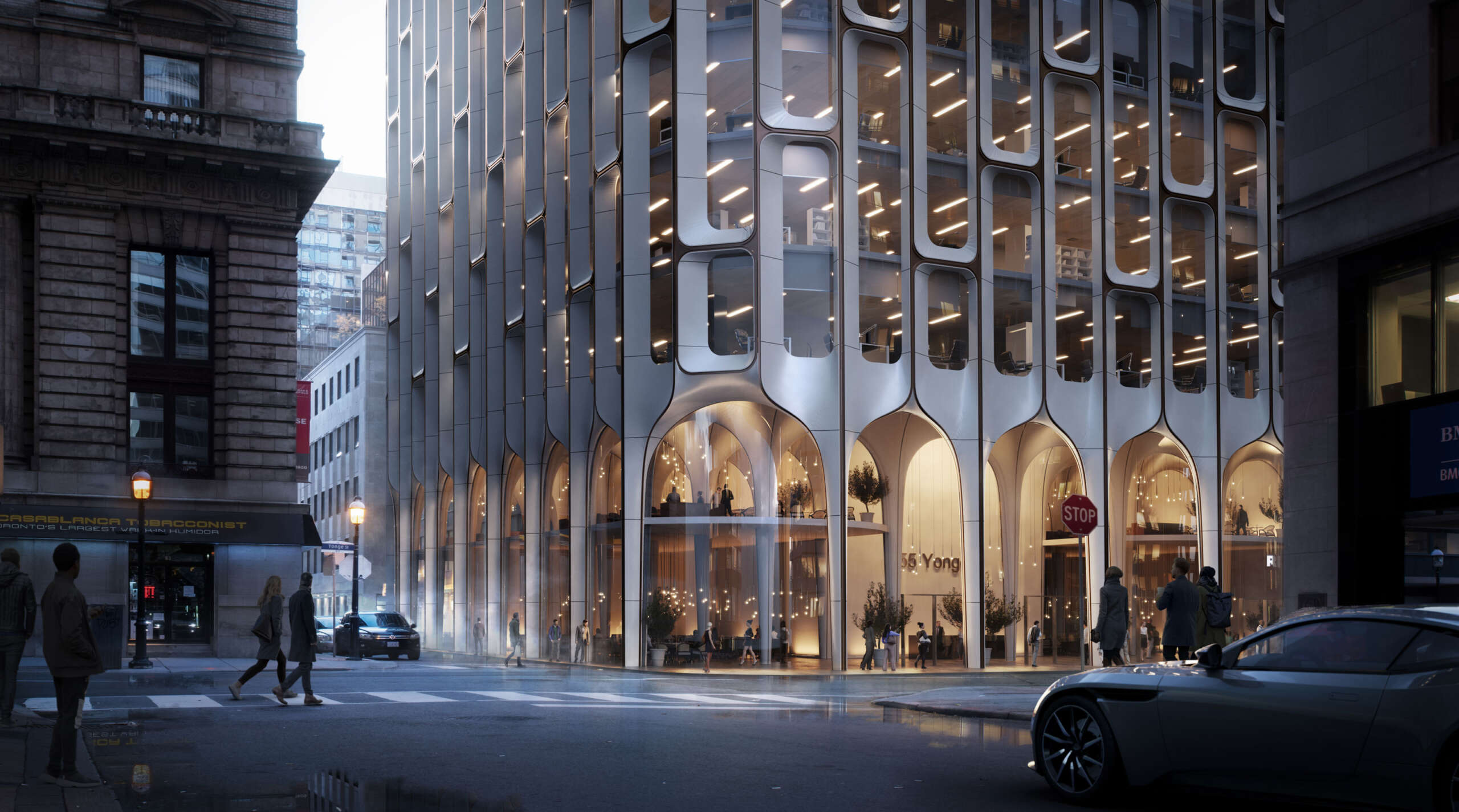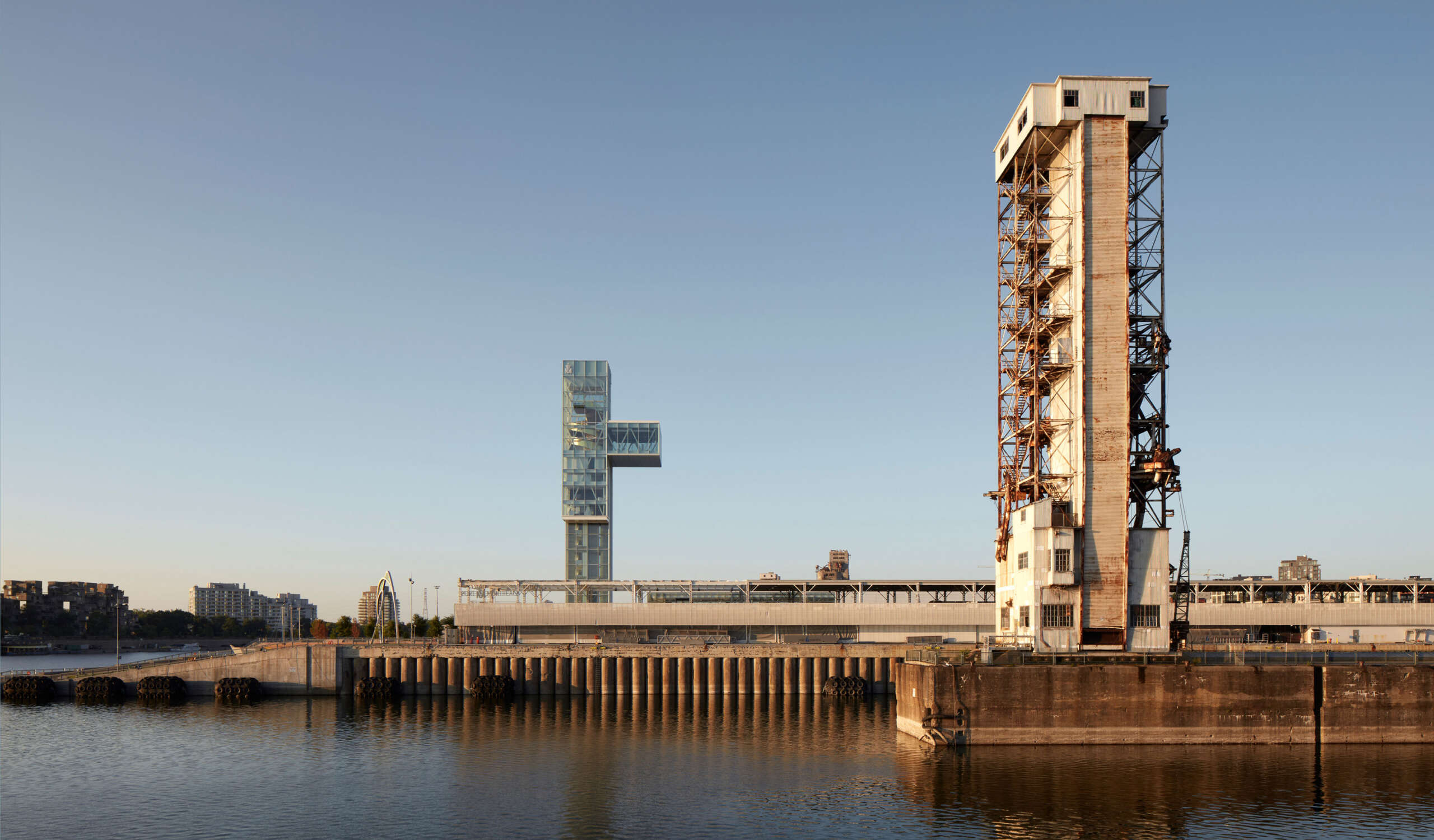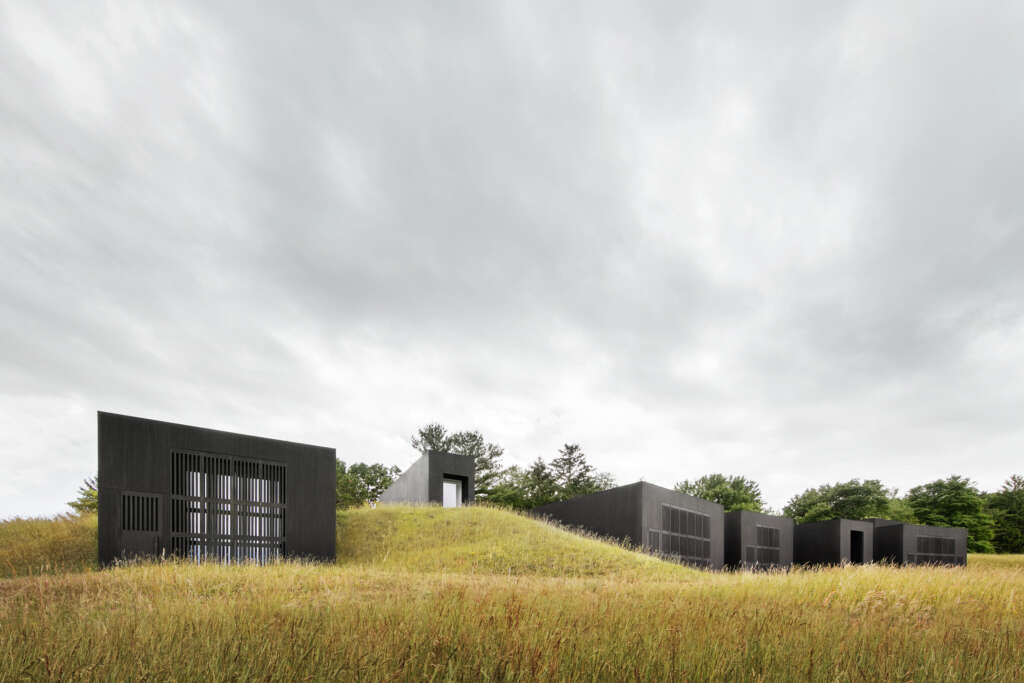
Ghent House
Architect: Thomas Phifer and Partners
Location: Ghent, New York
Type: House
Year: 2020
Photographs: Scott Frances
The following description is courtesy of the architects. The Ghent House was designed as a linear collection of structures, slightly askew from one another and partially embedded into a hillside. Each structure contains one room. Slightly raised interconnecting underground passages link the rooms spatially and conceptually.
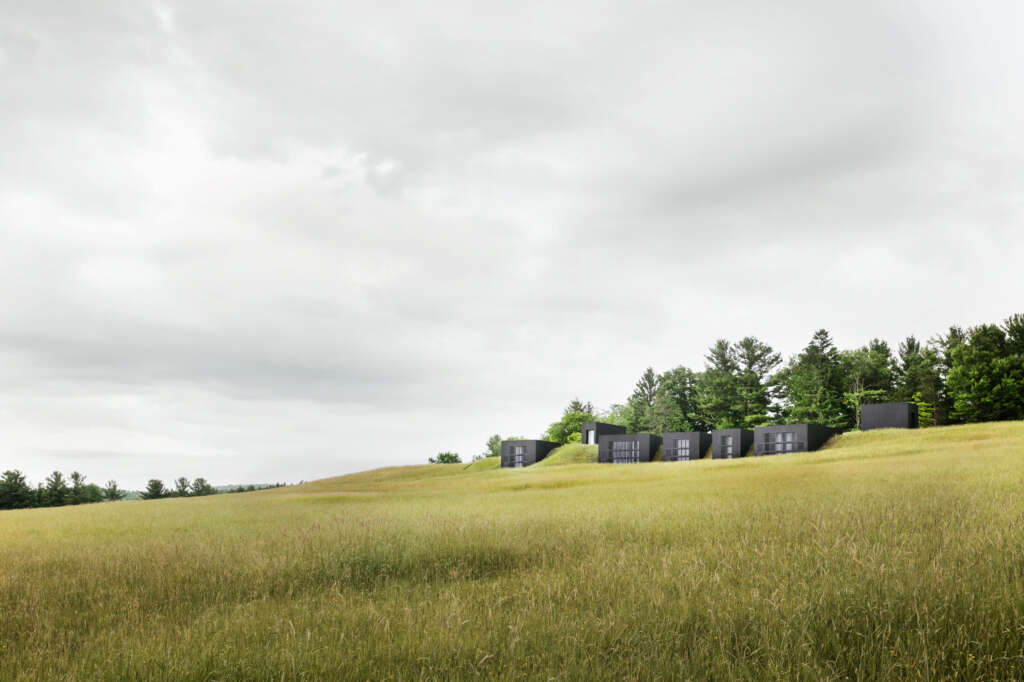
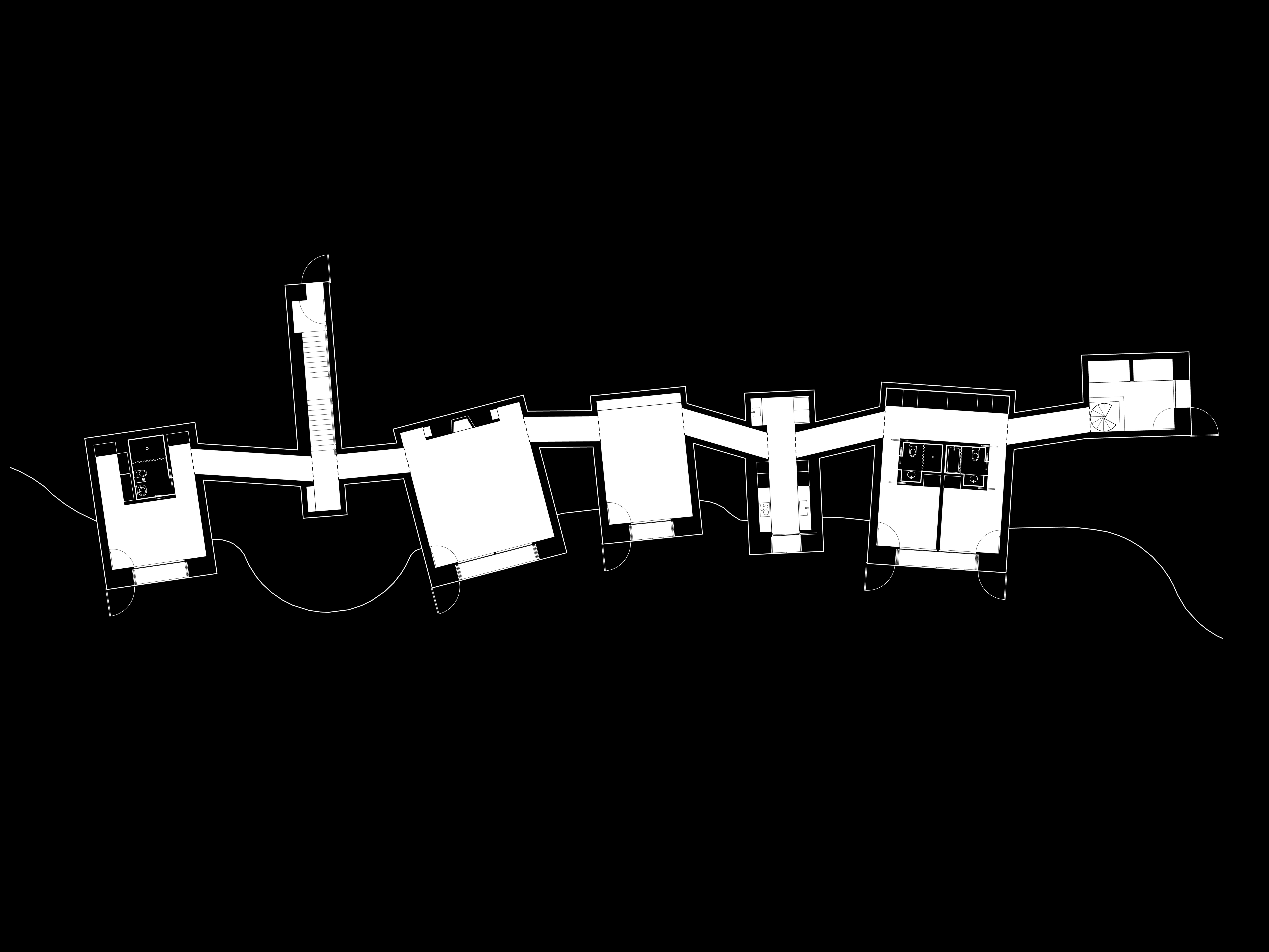
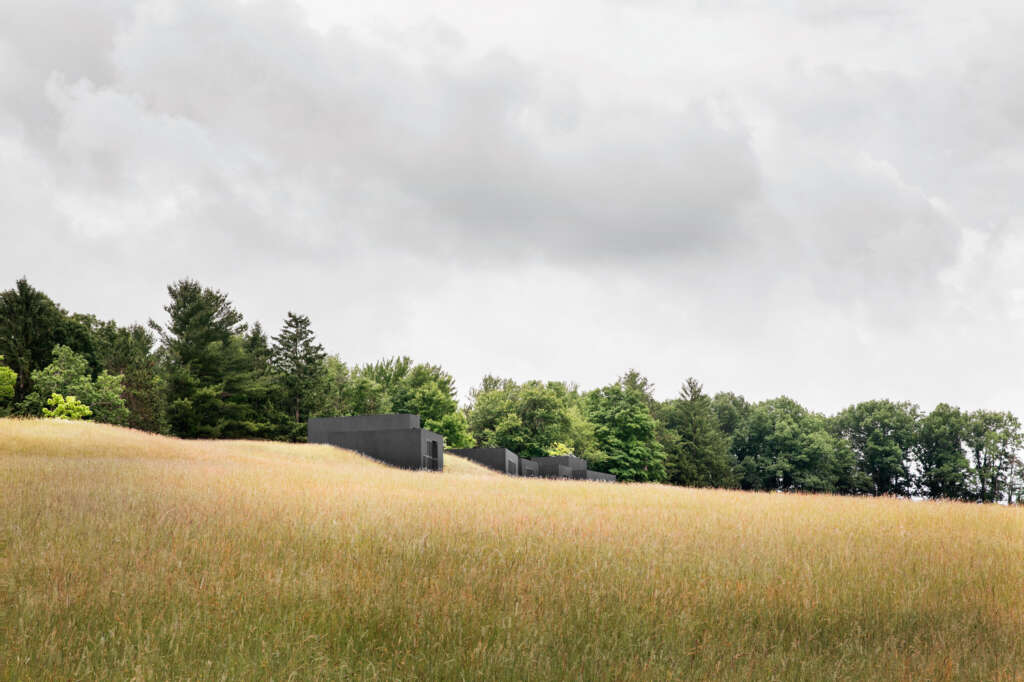
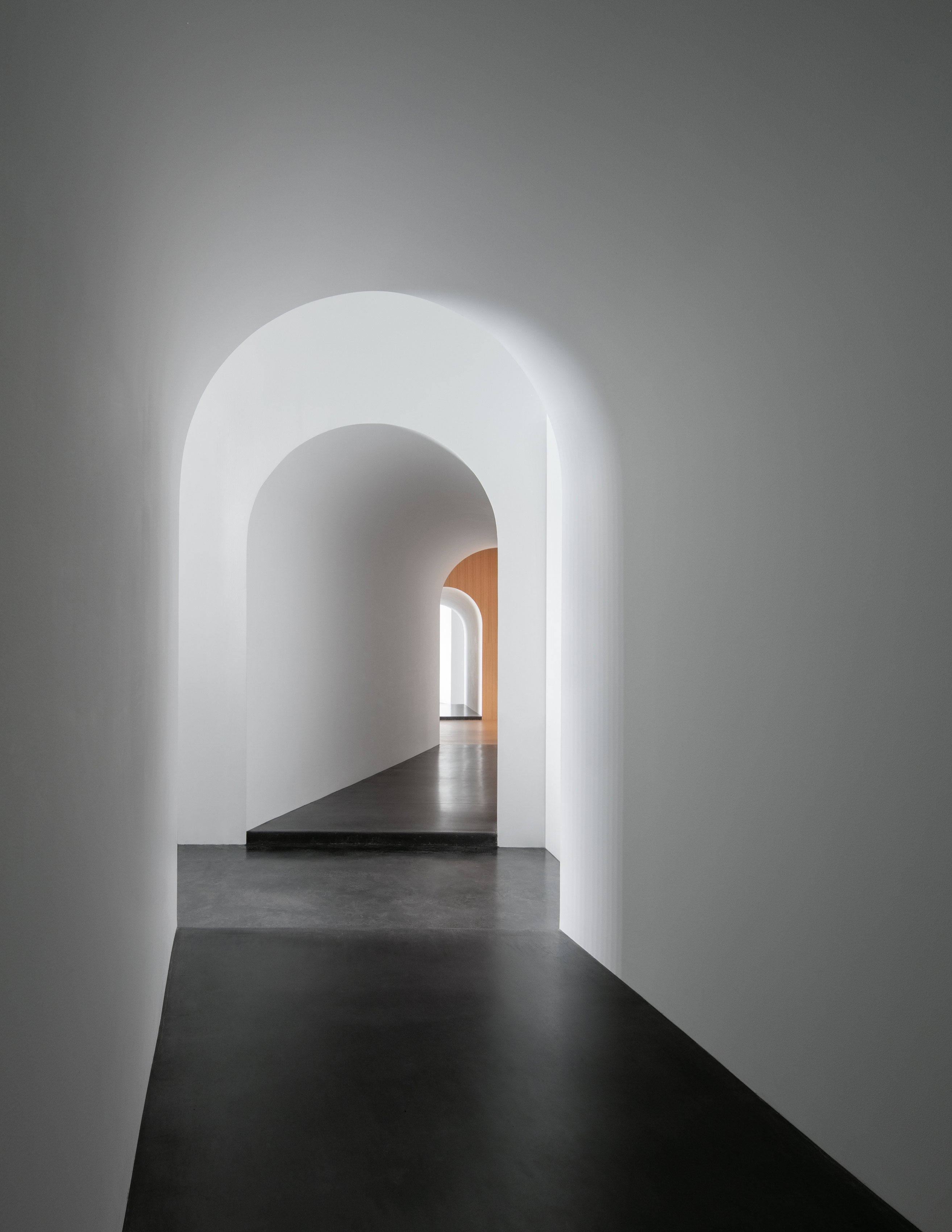
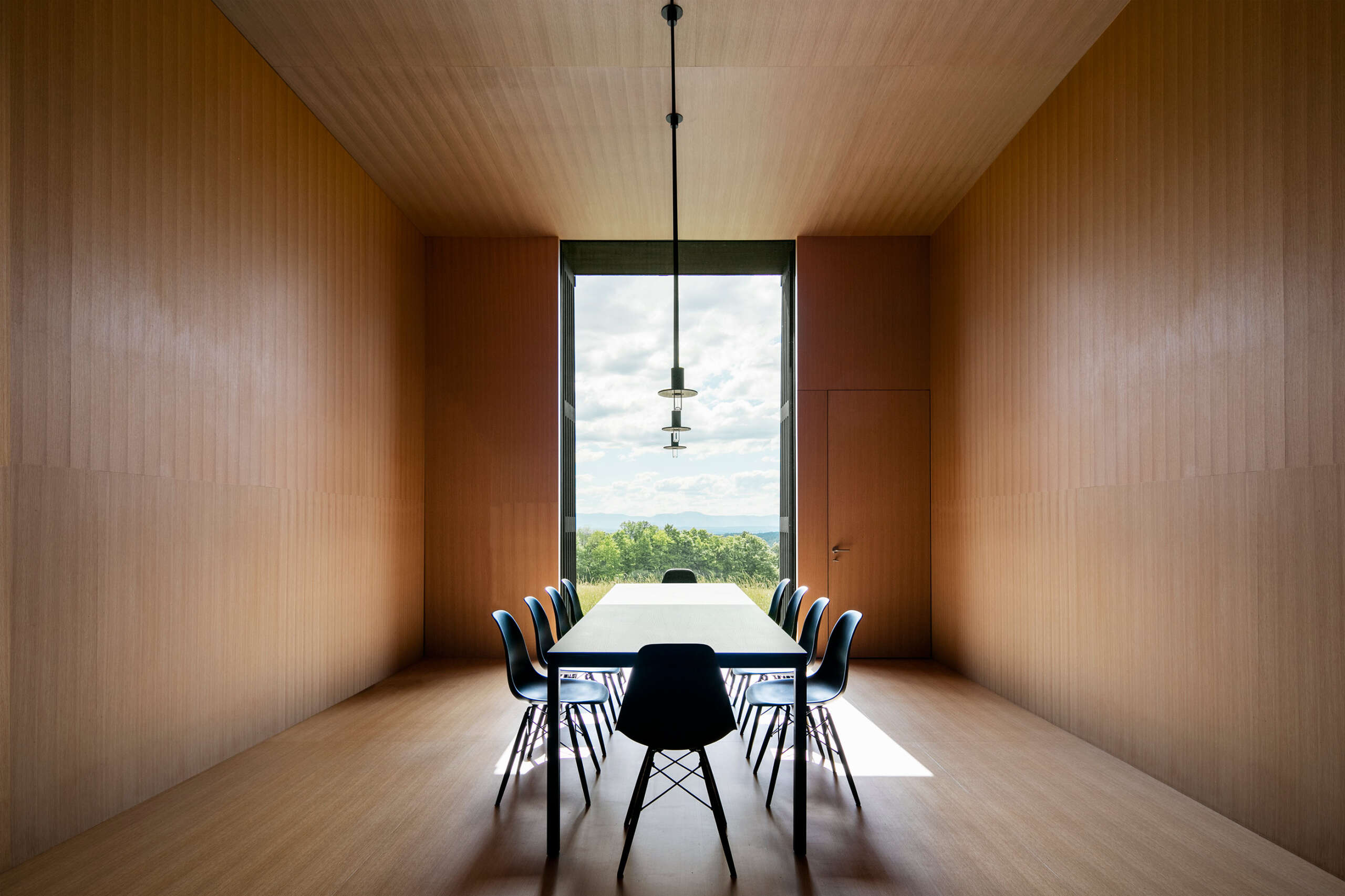
The building’s low profile minimizes its impact on the sprawling 78-acre site. A small, elevated entry building leads down and into the passage that connects the house’s four bedrooms, kitchen, living, and dining rooms. Each room is focused on a large, glazed opening that provides spectacular views of the Catskill Mountains and access to the exterior. The site design accommodates sculpture, sitting
areas, a pool, walking paths, beehives, and provides ample grazing land for local cattle farmers.
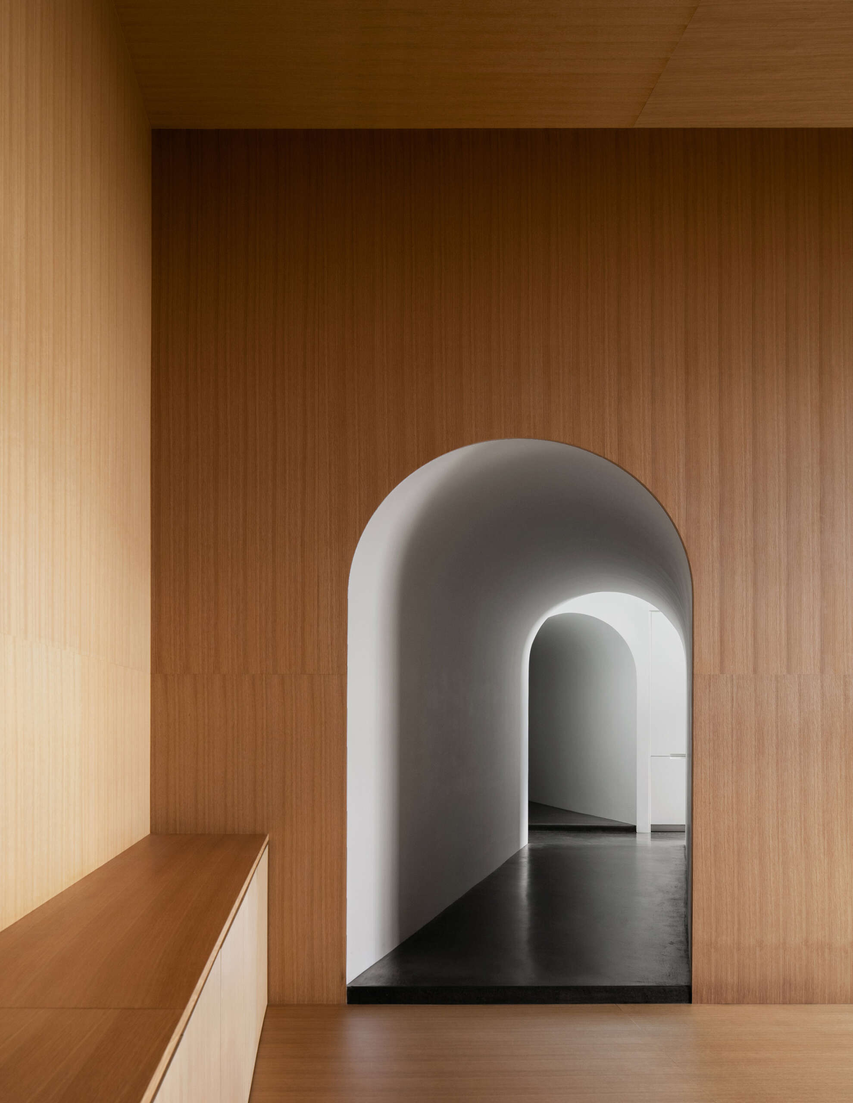
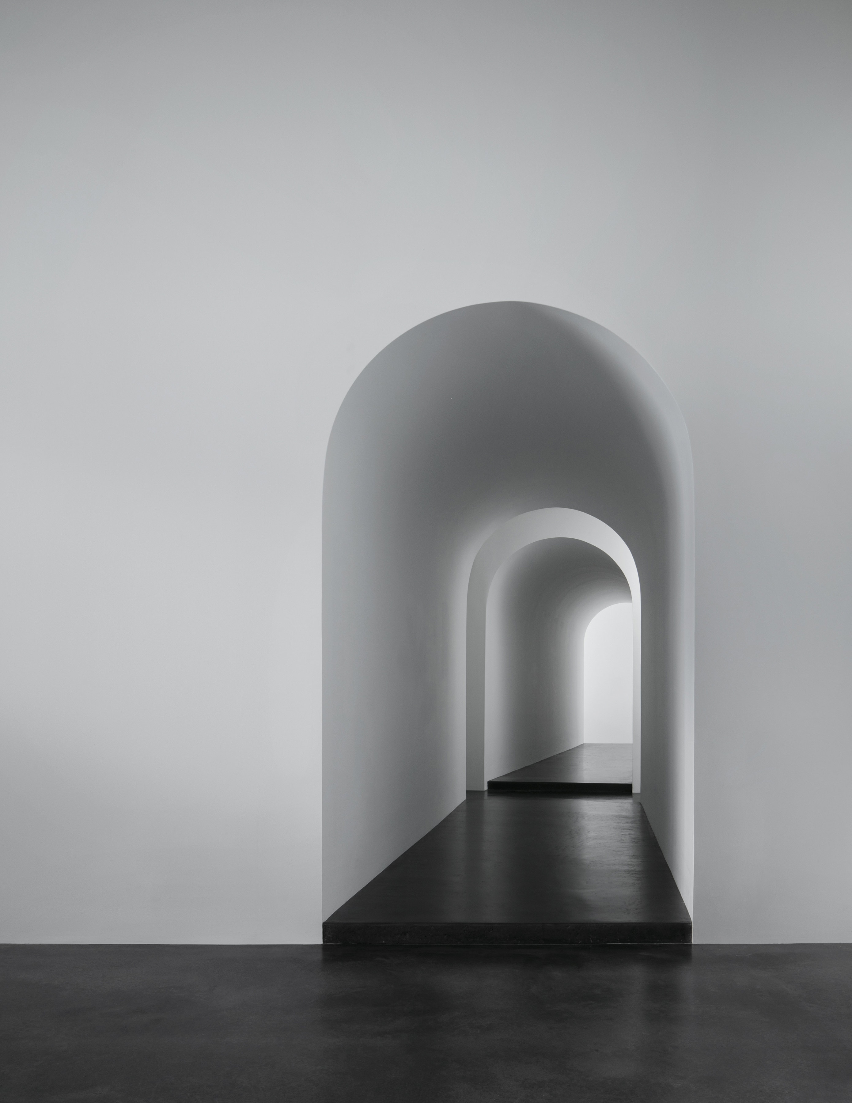
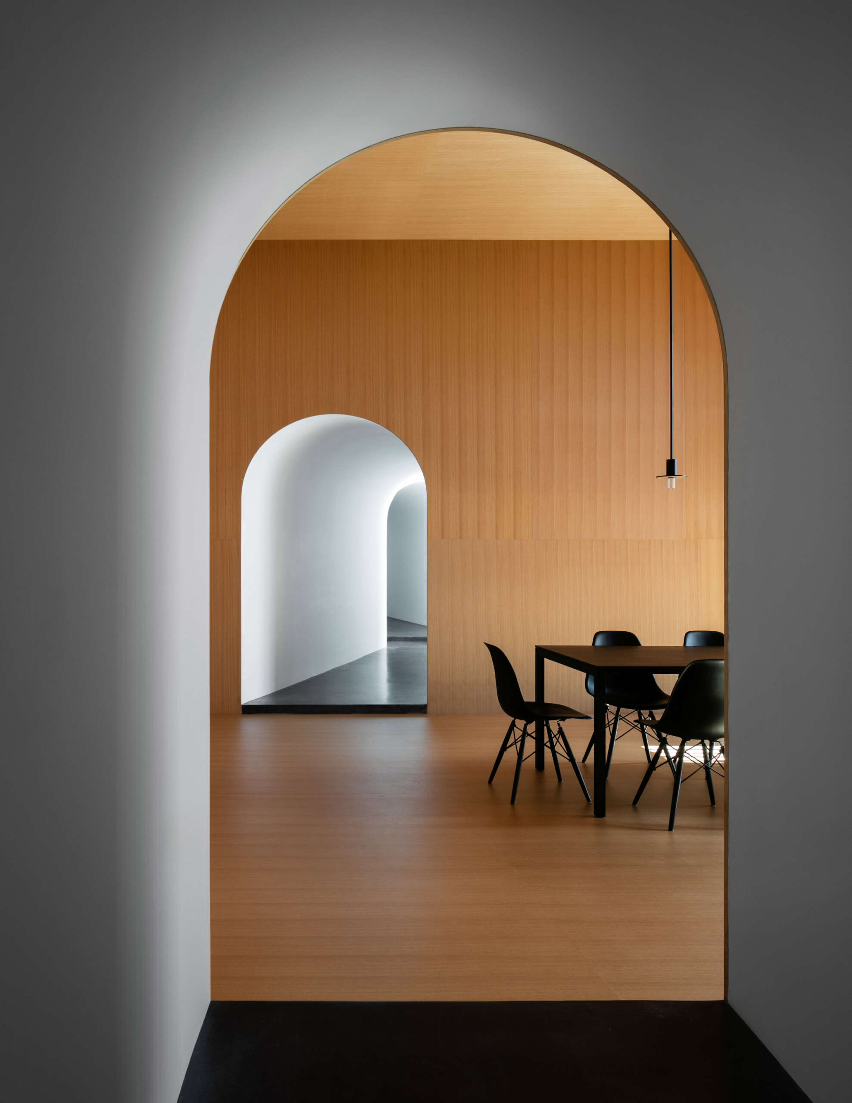
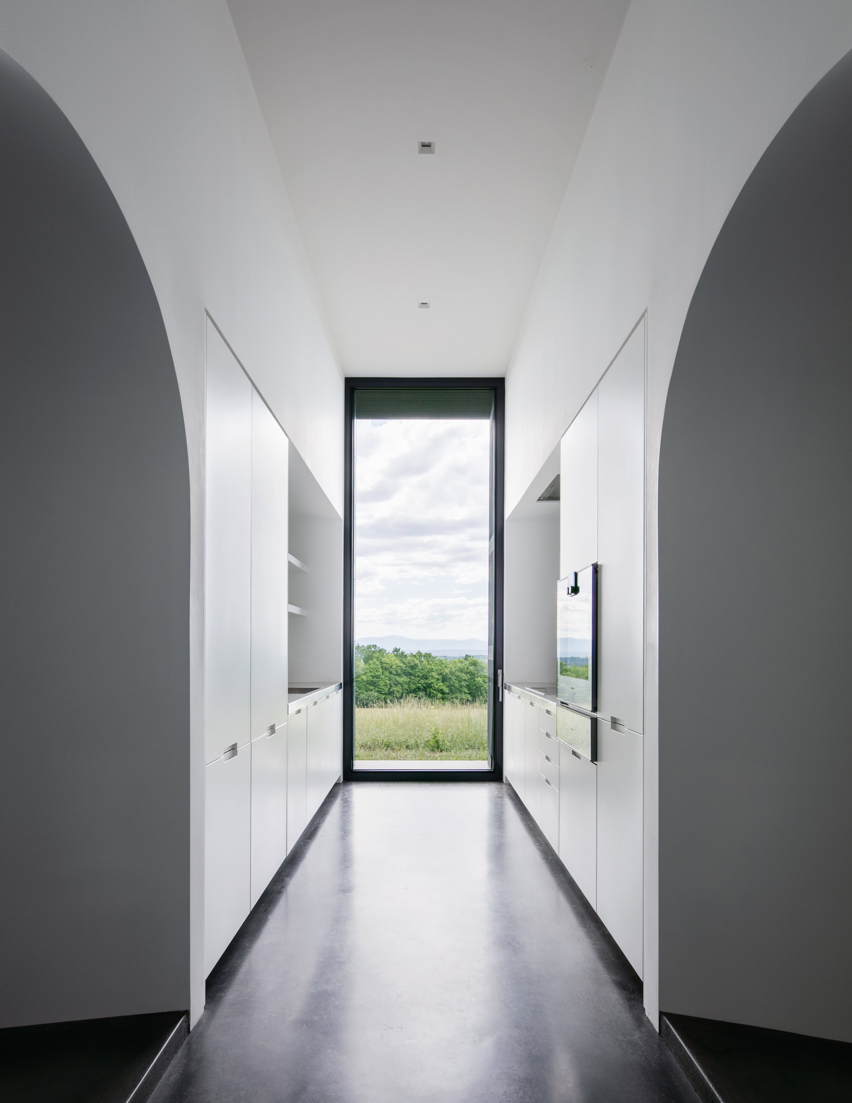
Project Details
- Location: Ghent, New York
- Design Team: Thomas Phifer, Andrew Mazor, Caroline Alsup, Gregory Bonner
- Started: 2014
- Completed: 2020
- Building Area: 4,097 GSF (5,152 GSF including garage)
- Site Area: 78 acres
- MEP: Petersen Engineering Group
- Structure: Rodney Gibble Consulting Engineers
- Contractor: Bill Stratton Building Company
- Photographer: Scott Frances



