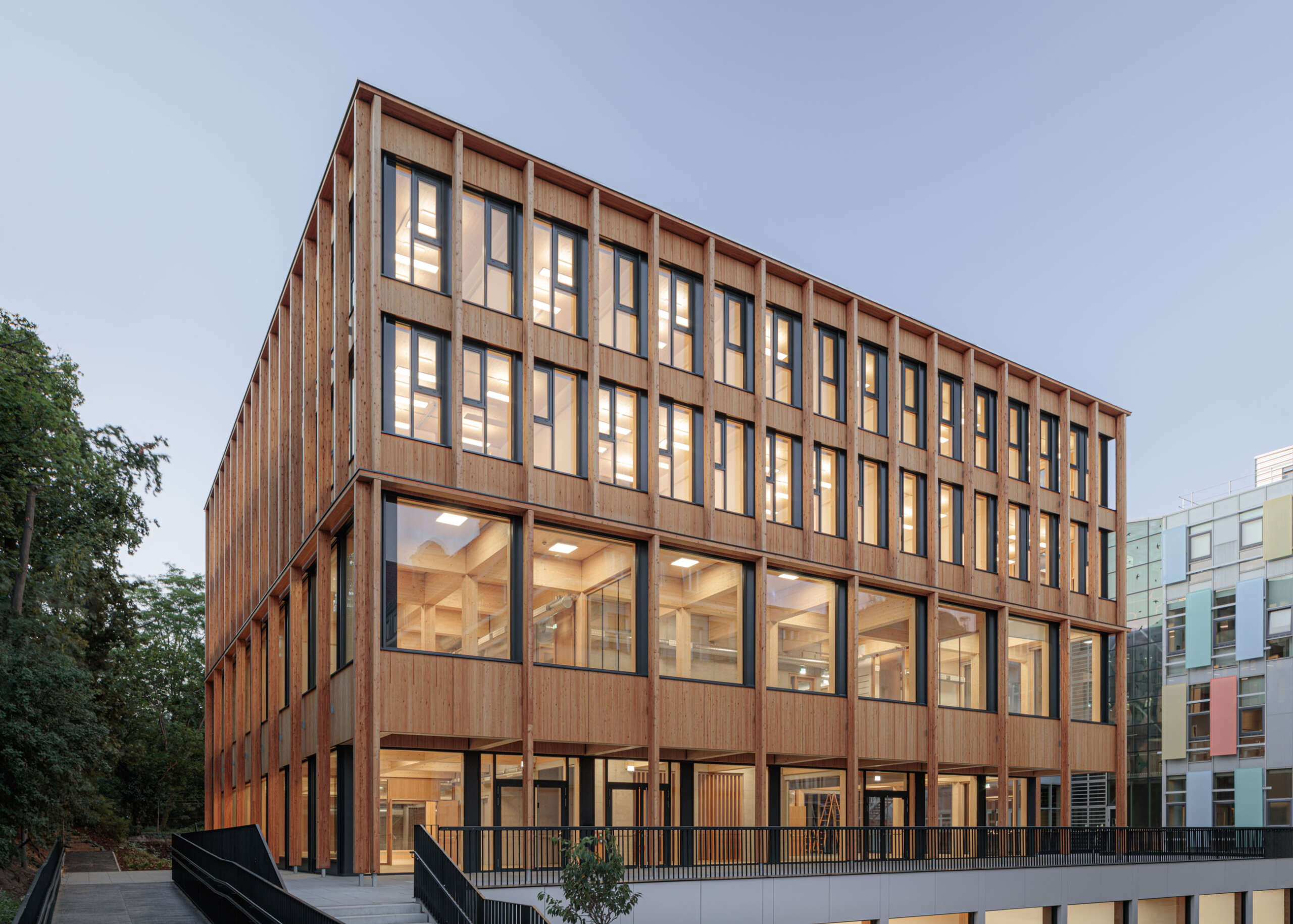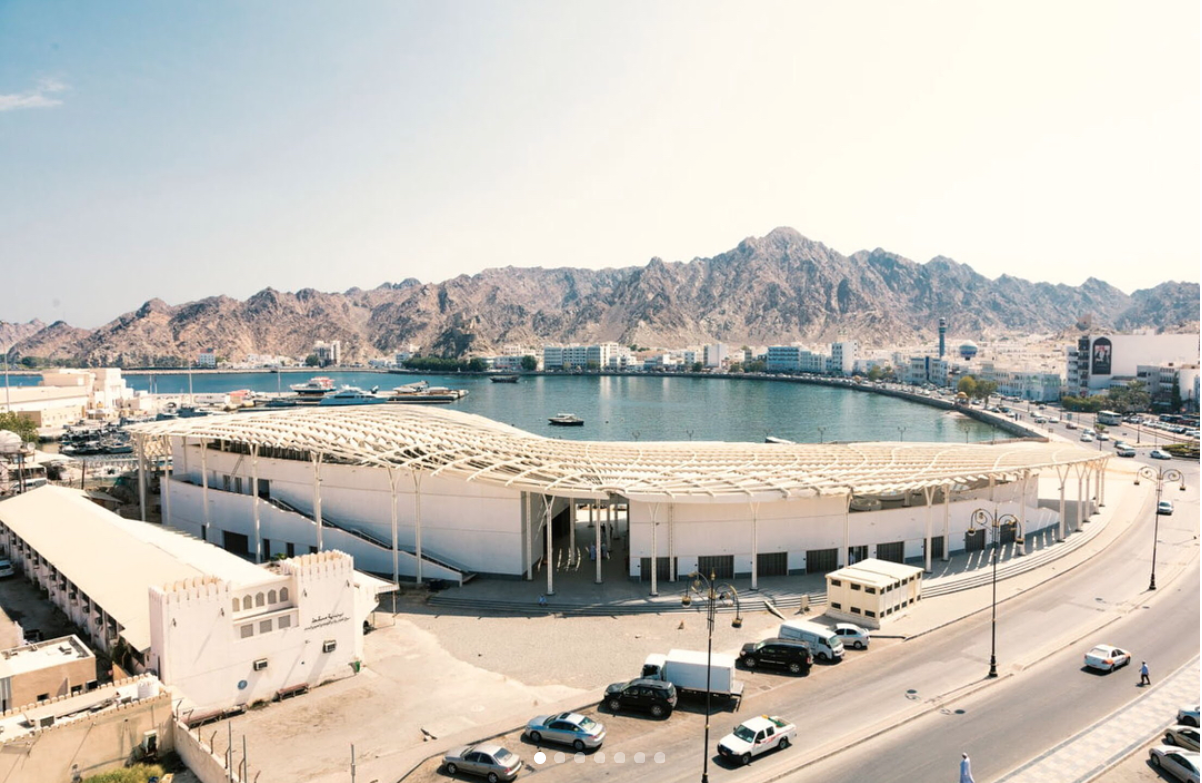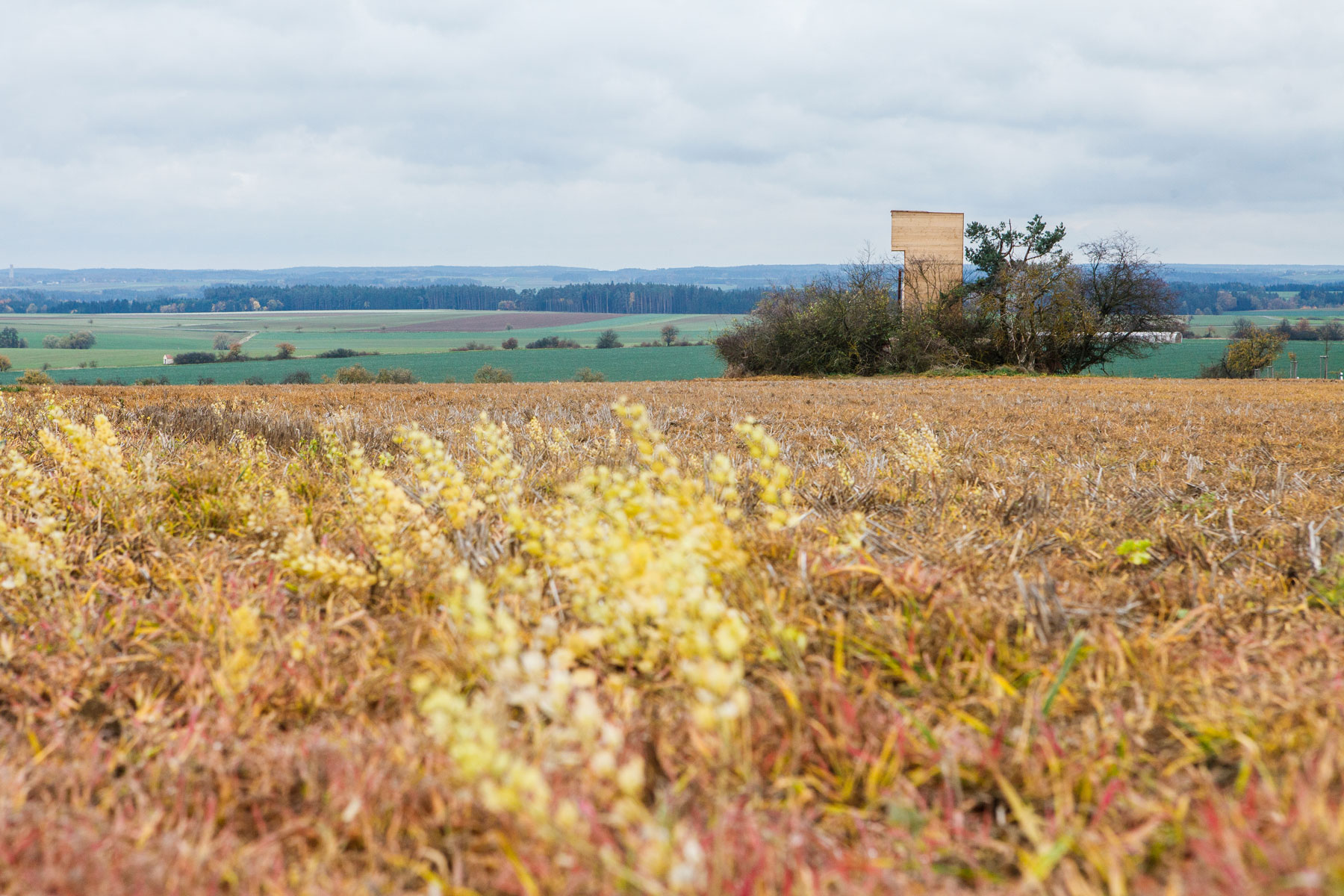
THE CABIN | JAN TYRPEKL
South Moravia, Czech Republic
Description provided by the architect. The Shelter is an experimental wooden structure that was built on top of a former concrete bunker near to the borders of the Czech Republic and Austria. These small fortresses were built along the Czechoslovakian borders before WWII as protection against Nazi Germany but they were never used. There are still thousands of these bunkers left in the Czech and Slovakian landscape.

The discussion what to do with these concrete bunkers that lack any function is still a sensitive topic in the society. That is why we designed it as a light wooden structure that can be easily removed and that minimize the impact on the construction of the bunker.
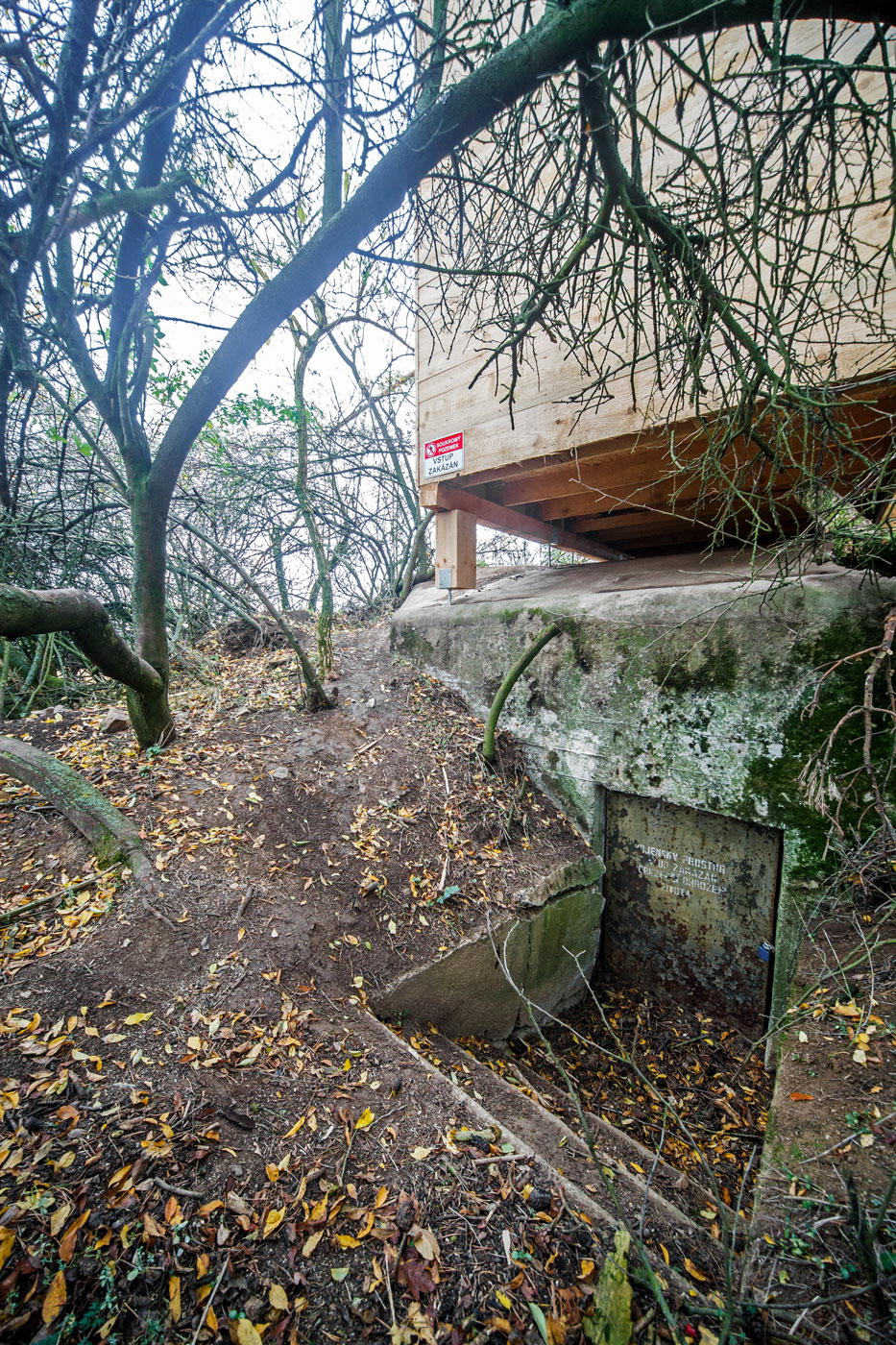
Because of the character of the landscape, we decided to design the shelter as a dominant vertical volume. The building has two large windows – one facing East – the borders with Austria and the second one providing a view to the church of the nearest village. In the interior, we wanted to show that even in a small built-up area (only 12 m2) you can create a generous space. During the construction process, we added another rooftop window.
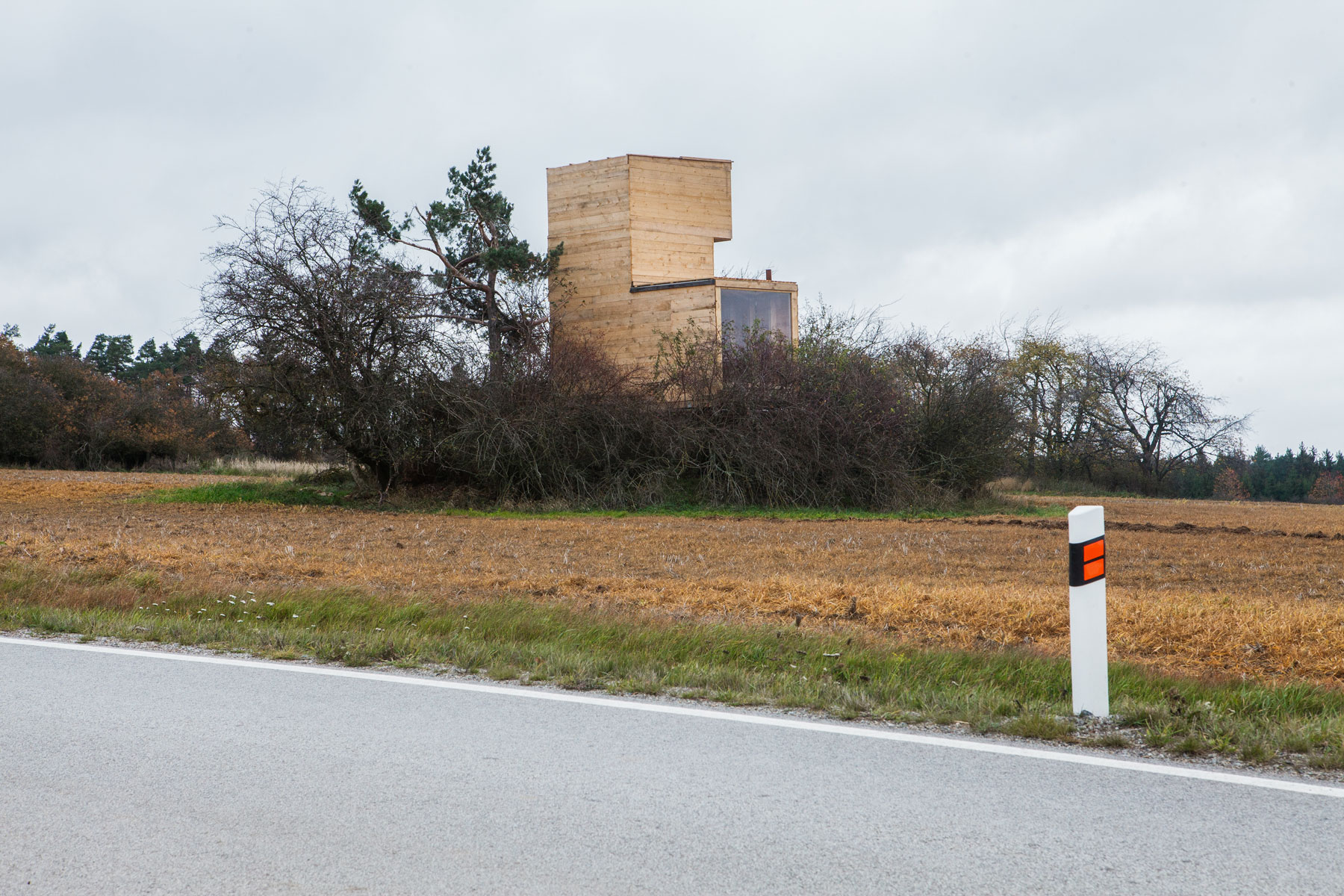
The principle of the construction was to minimize the material, cost and the time needed for the construction. The building is very simple and can be built by manual labour using only common tools without any technology. The project is not financed via any donations or grants. The whole building process was done thanks to the help of friends, family and students of Architecture who were interested to participate on this project. Anyone can build a shelter like this. Because of the logistics of the building process the shelter was first constructed at a family farm and then disassembled and transported to the site 200 km away where it was again reassembled.
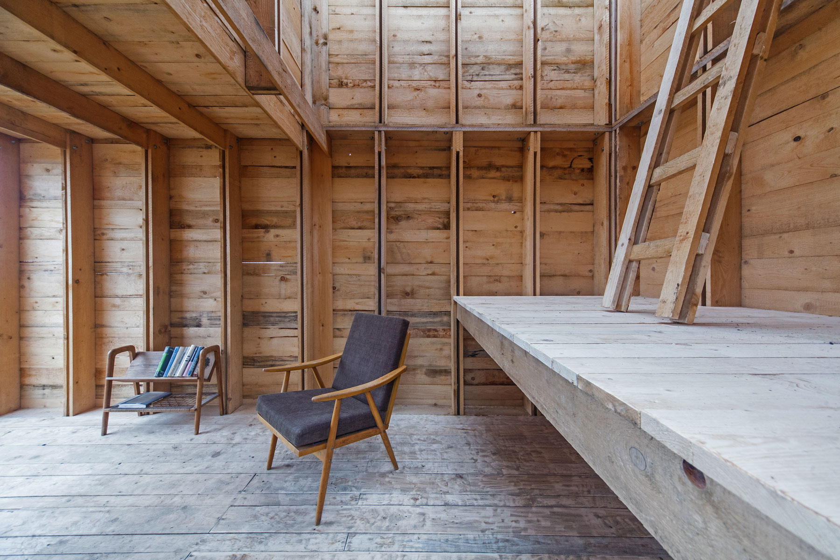
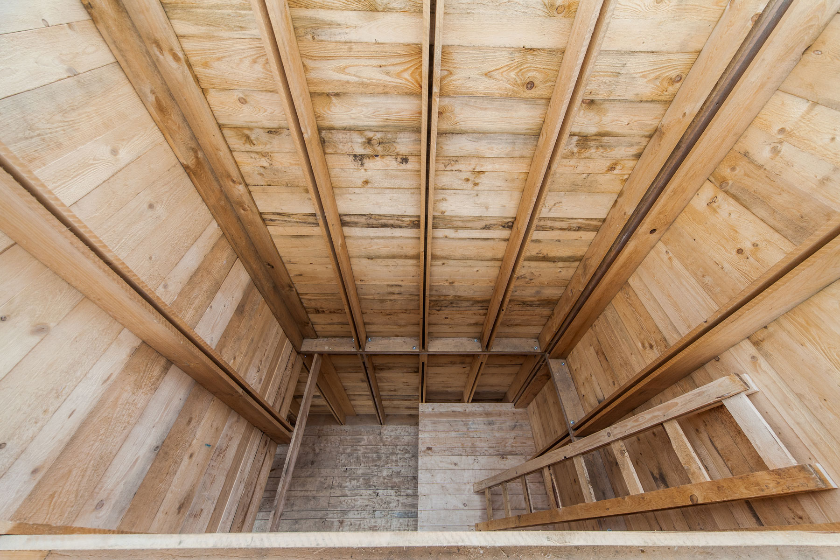
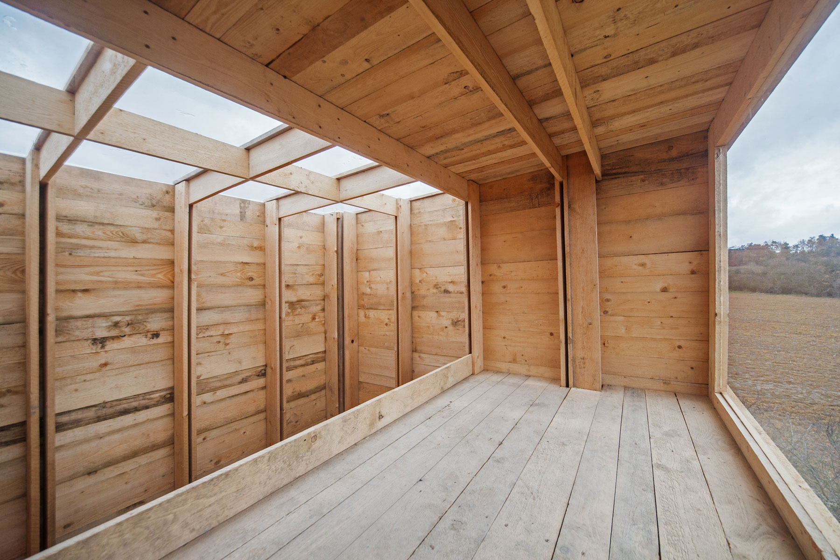
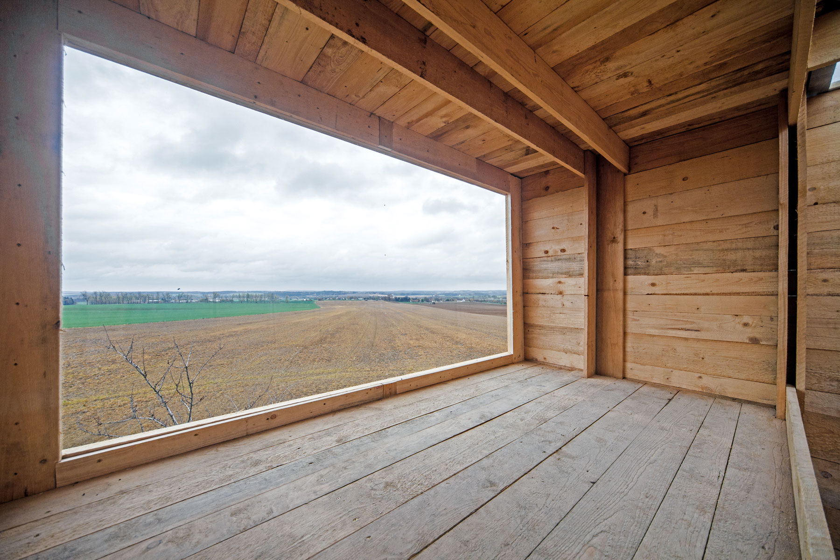
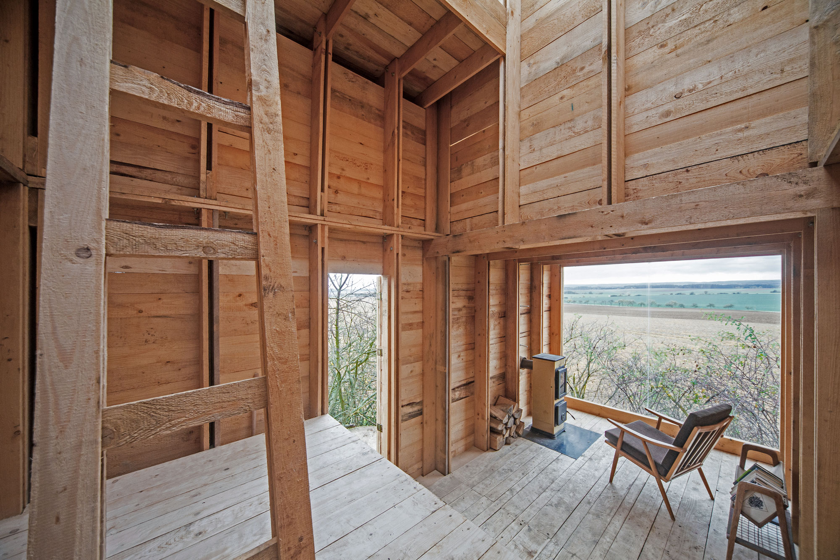
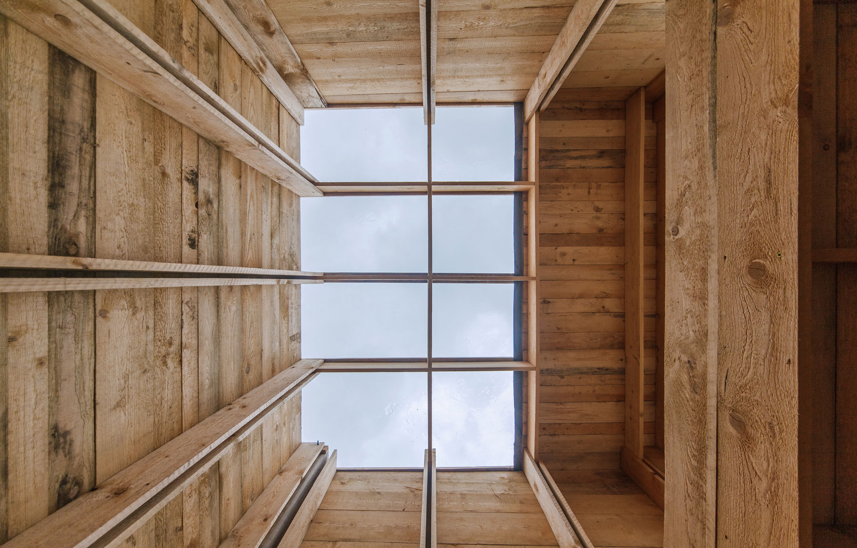
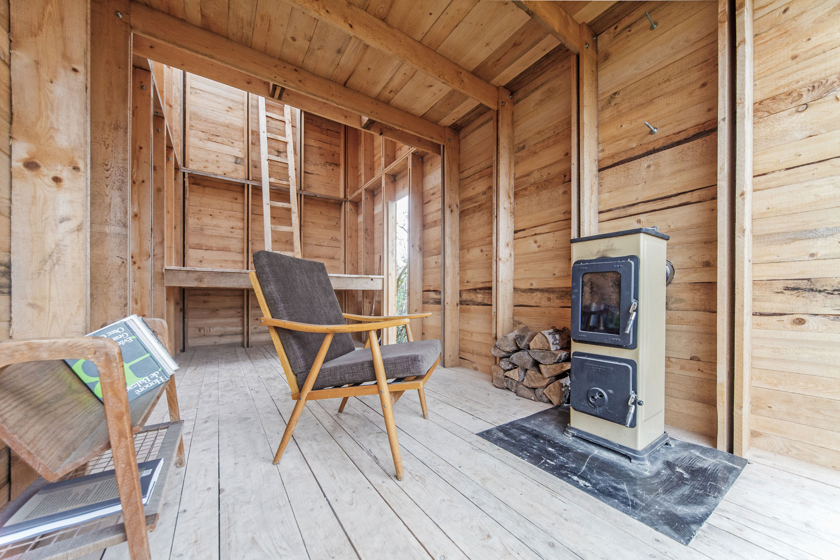
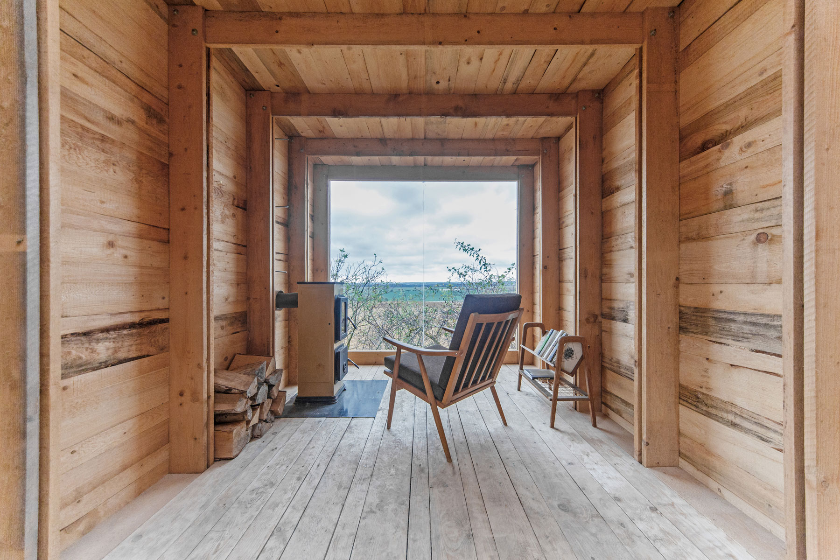
The building serves as a shelter and after an agreement, anyone can stay there.
Watch a video of its construction here.
Project Details:
Project name: THE CABIN
Architect’s Firm: Jan Tyrpekl
Website: tyrpekl.wixsite.com/portfolio
Contact e-mail: tyrpekl@yahoo.co.uk
Project location: South Moravia, Czech Republic
Completion Year: 2017
Gross Built Area: 12.5m2
Lead Architect: Jan Tyrpekl
Other participants:
Jan Luksík,Jaroslav Kejř, Pavel Štencl, Martina Požárová, Vlaďka Bockschneiderová, Martin Haushalter, Ondřej Vávra, Vladimír Vávra, Pavel Vávra, Matěj Večeřa, Berenika Suchánková, Anna Malá, Karolína Urbánková, Žaneta Krutinová, Jana Vodenková, Jan Veisser, Andrea Pernicová, Vojtěch Šaroun, Jan Stibral

