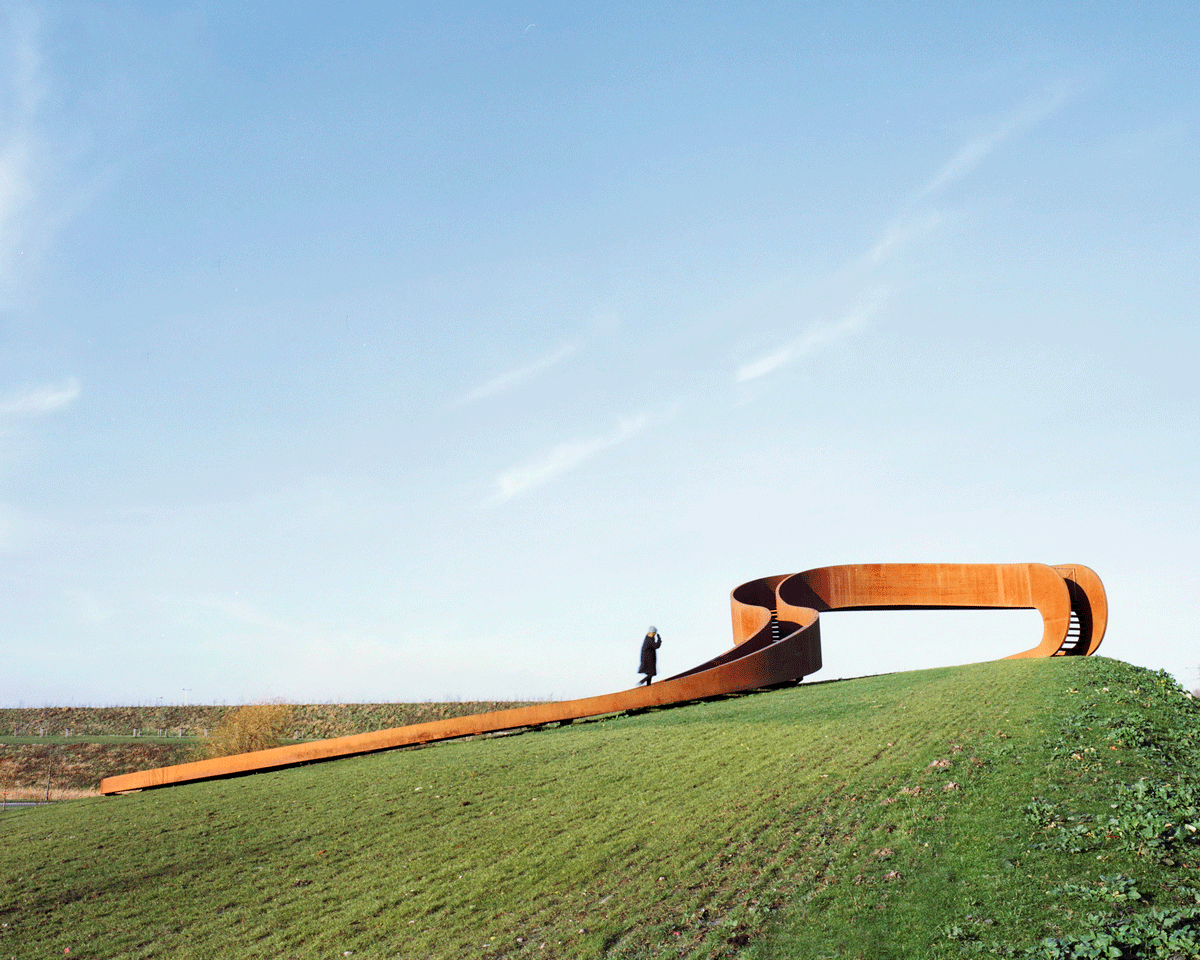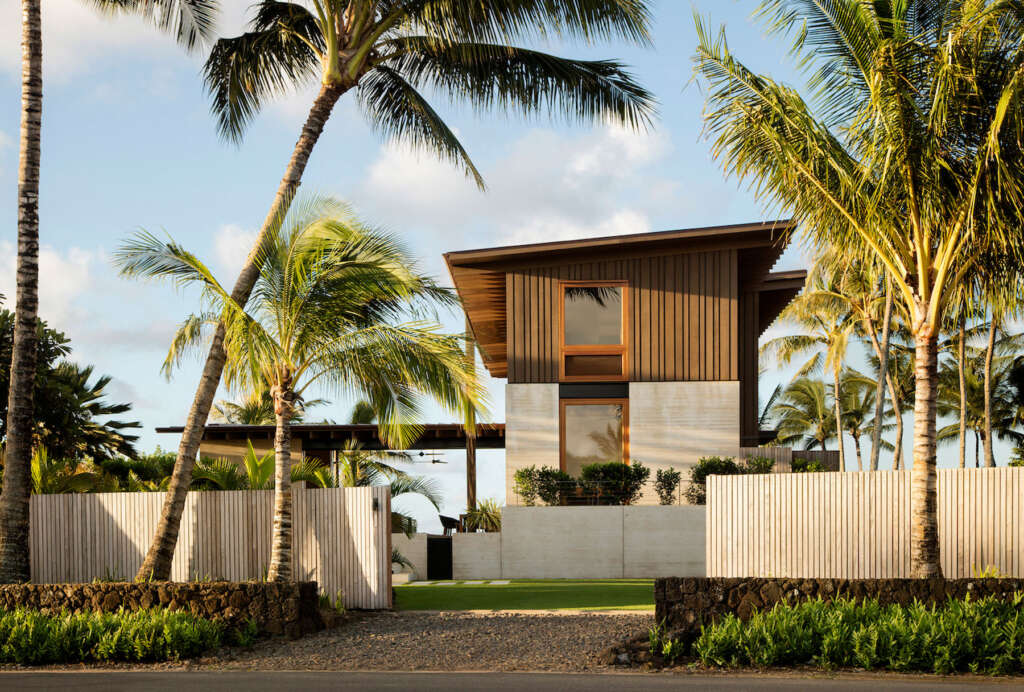
Hale Nukumoi
Architect: Walker Warner Architects
Location: Kauai, Hawaii
Type: House
Year: 2022
Photographs: Matthew Millman
The following description is courtesy of the architects. Hale Nukumoi is the quintessential Hawaiian beach retreat: open and casual—the opposite of fussy. Set amidst mature palm trees, the complex is ready-made for family and friends. Composed of a main house and guest house, the site features a large yard and pool, as well as beach access. An indoor/outdoor lifestyle is exemplified by the home’s airy design: large sliding doors and walls, a custom two-story rainscreen, and layered plantings balance connections to nature with privacy.
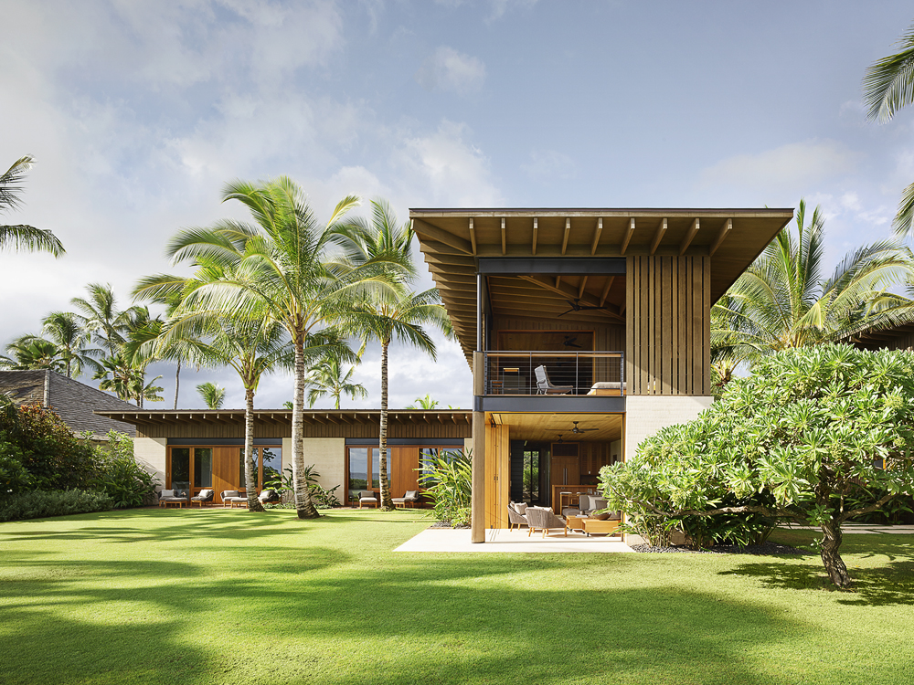
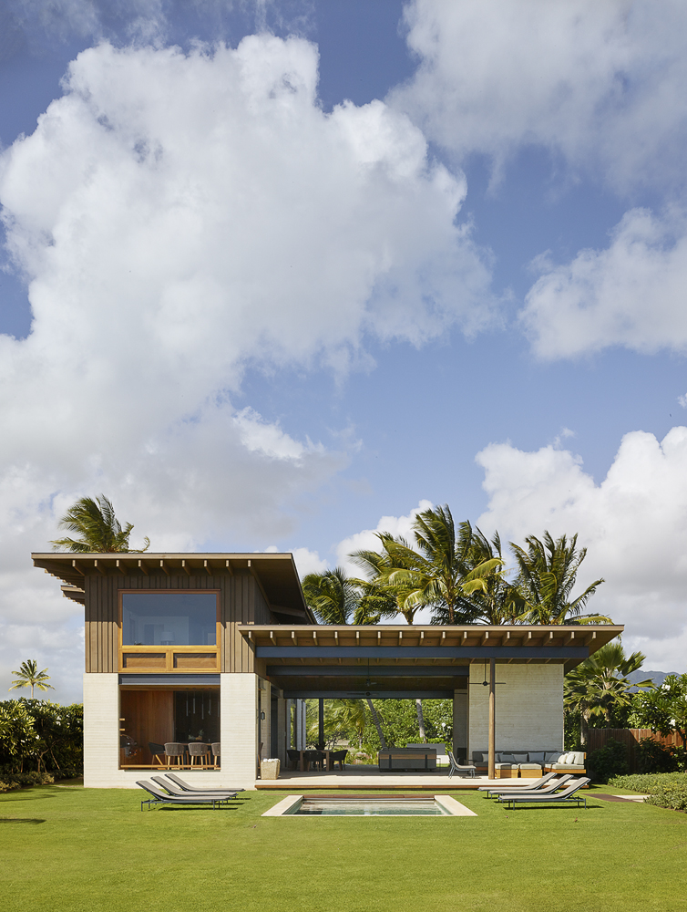
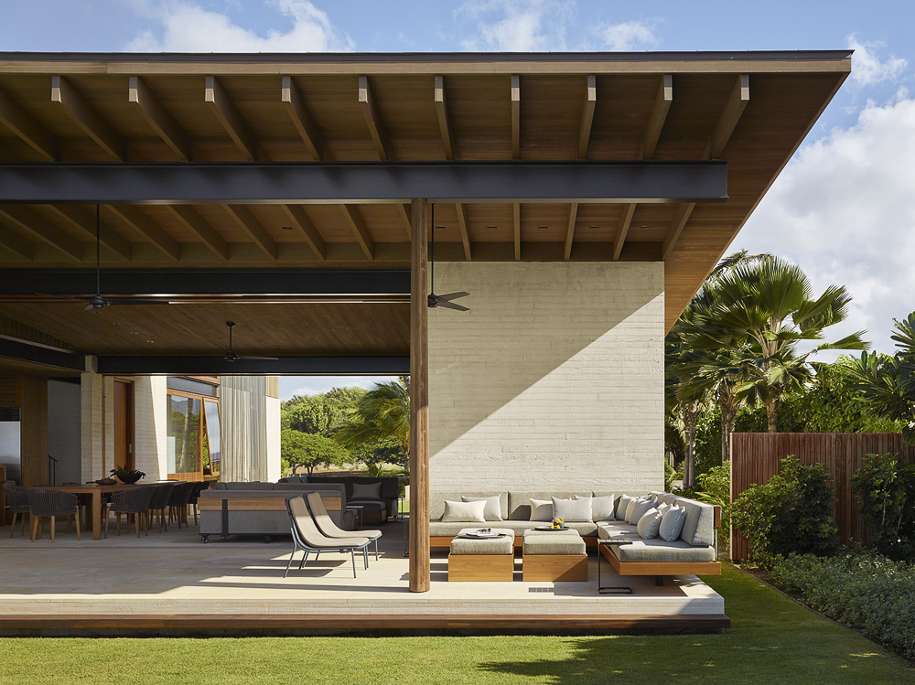
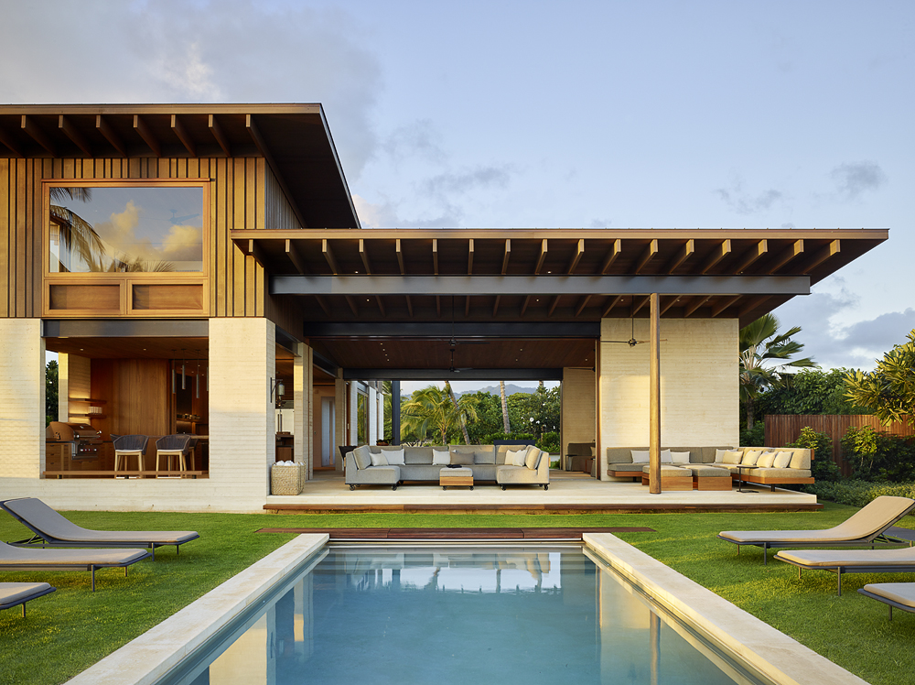
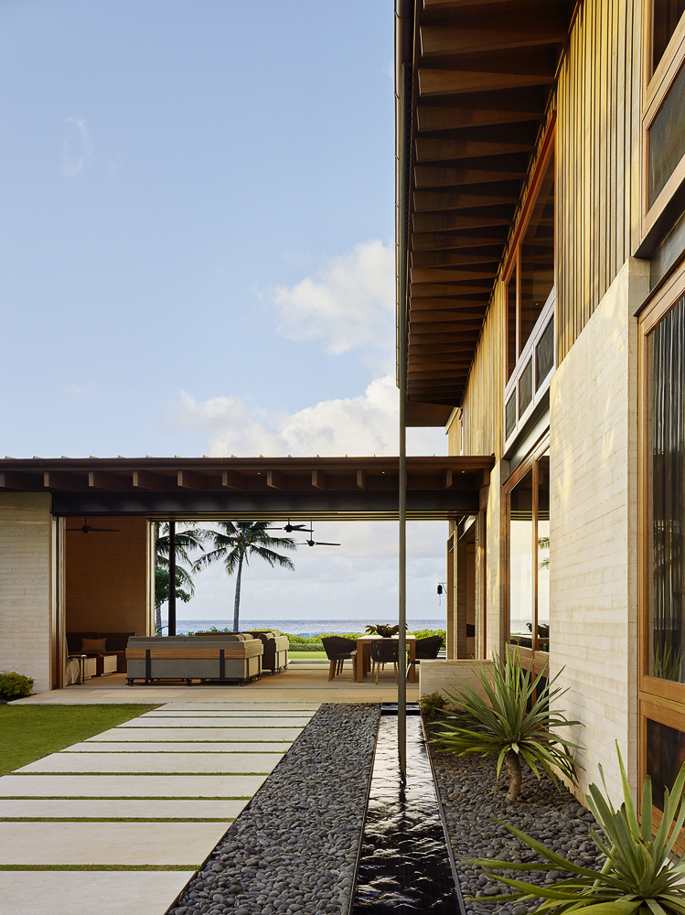
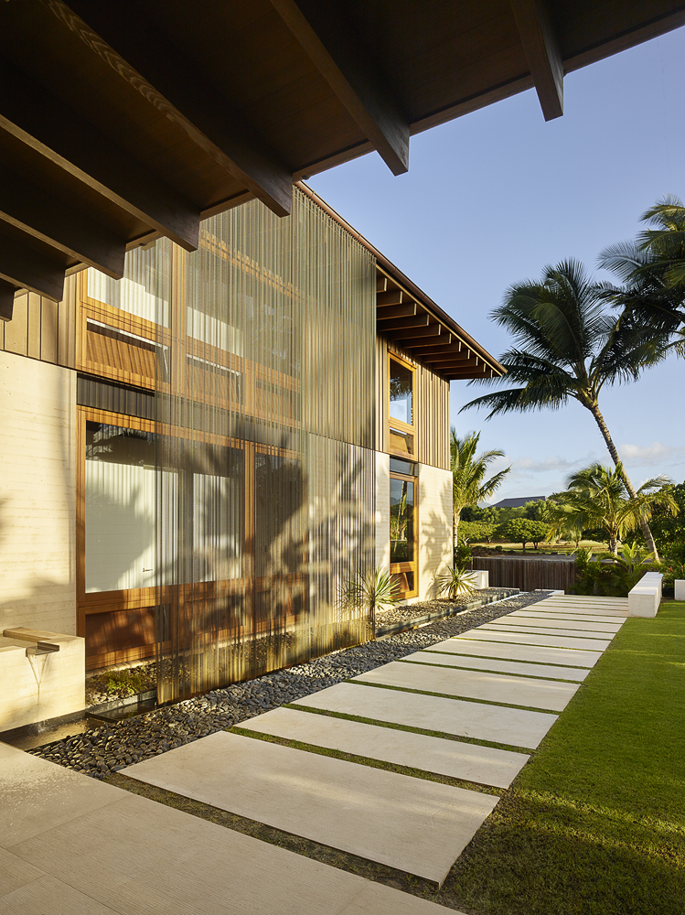
The main house and adjacent guest house—both L-shaped structures—feature pigmented, board-formed concrete base structures, with dark timber cladding the upper portions. Low-pitched roofs reach out to provide deep overhangs offering semi-protected transition spaces between inside to outside. The 3,200-square-foot main house is composed of a single-story pavilion adjoining a two-story volume. The home’s entrance is on axis with the pavilion which opens up on both sides via window walls that physically and visually the house to the landscape, as well as to the pool and to the beach.
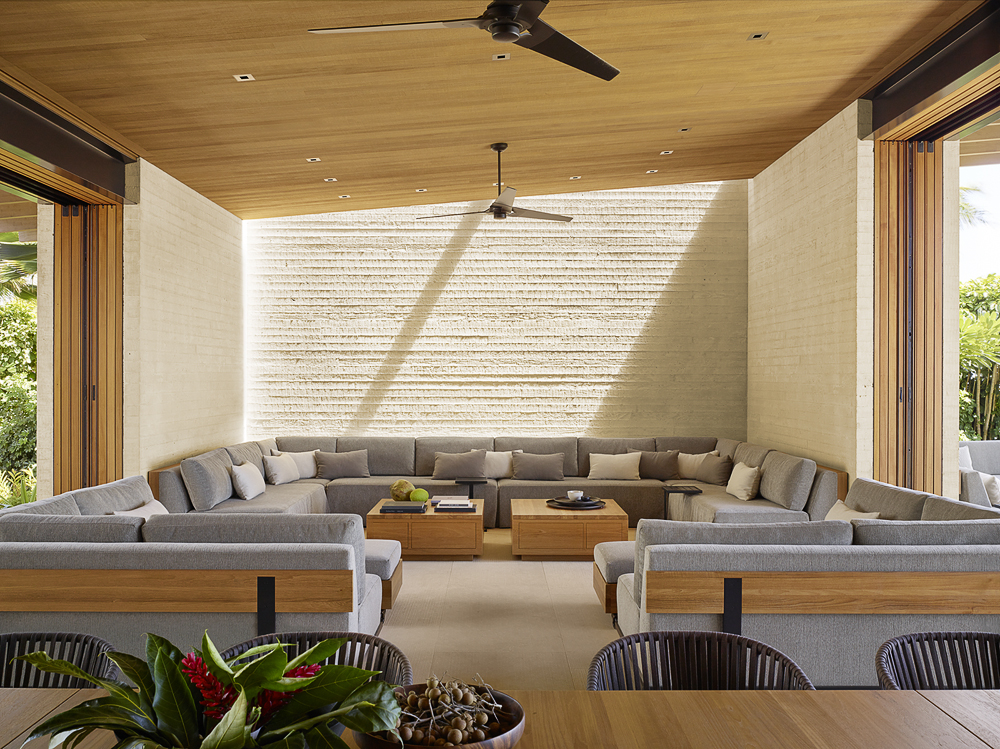
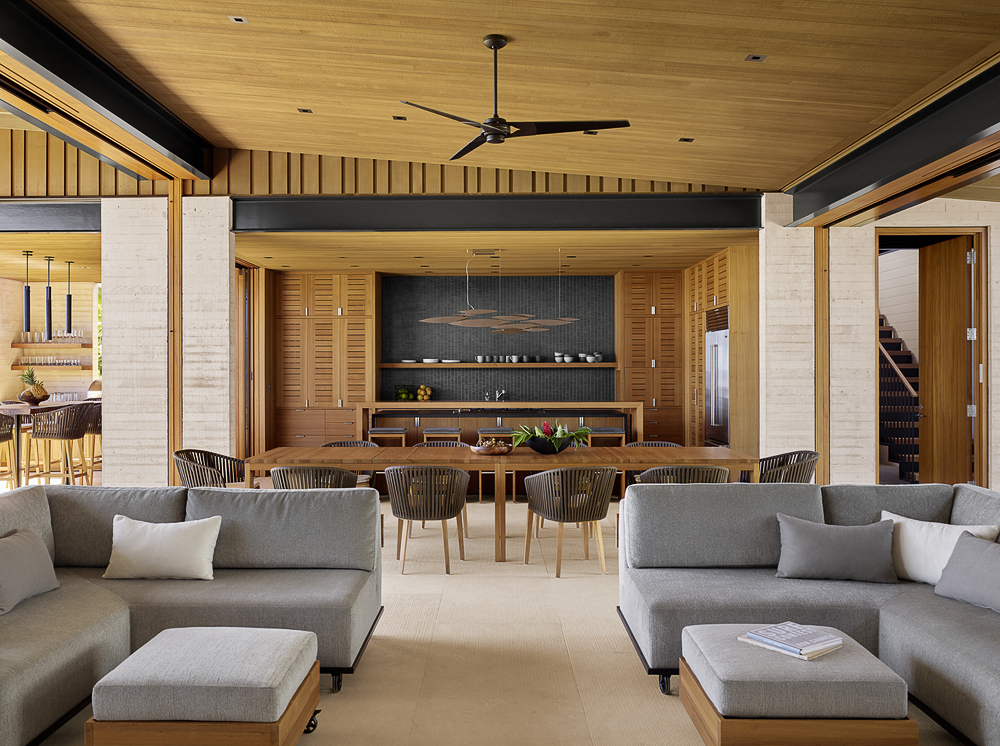
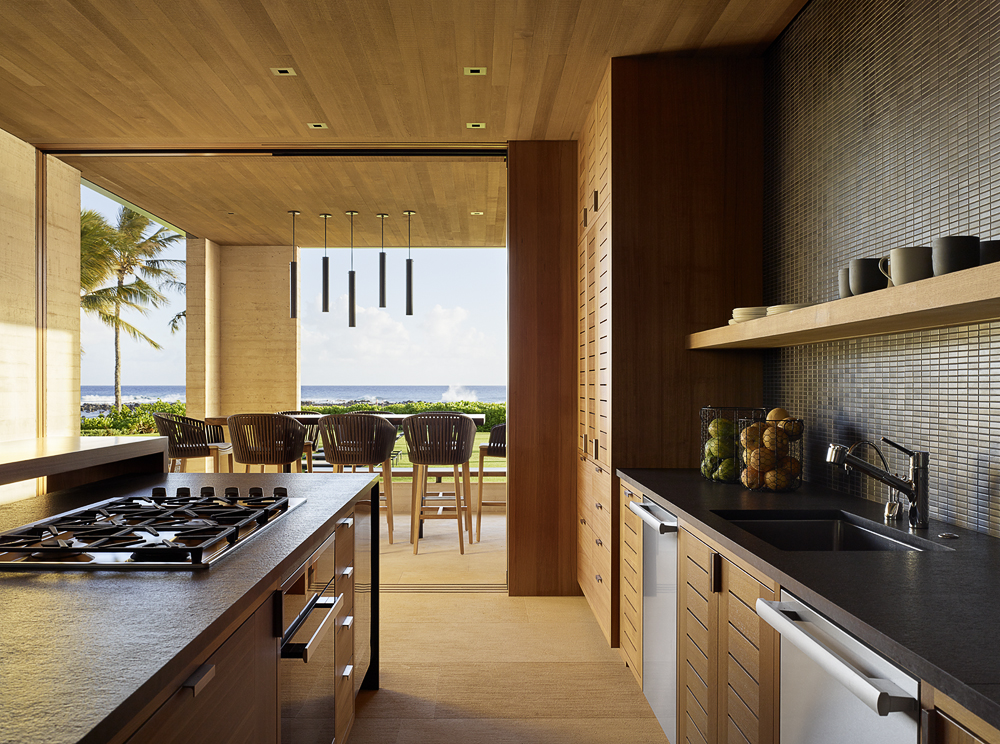
The pavilion, and adjacent combination kitchen and dining areas provide ample space for gathering. The kitchen is equipped to support parties and large family gatherings. Living area furnishings—large sofas and side tables—are all on wheels, enabling them to be easily rearranged or shifted to the lanai or poolside for outdoor entertaining. A connected indoor-outdoor room provides space for an outdoor bar, sitting area, and outdoor grill. Furnishings are modest and comfy, providing ship-like efficiency. Sand colored floors and walls run through the interior, with ceilings and cabinetry clad in wood to match the ceiling beams.
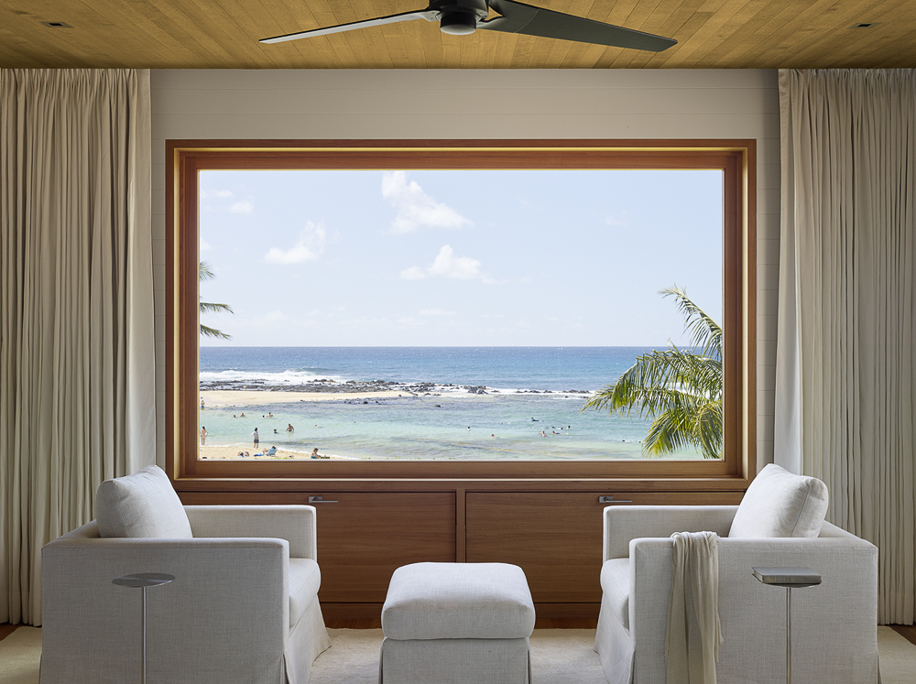
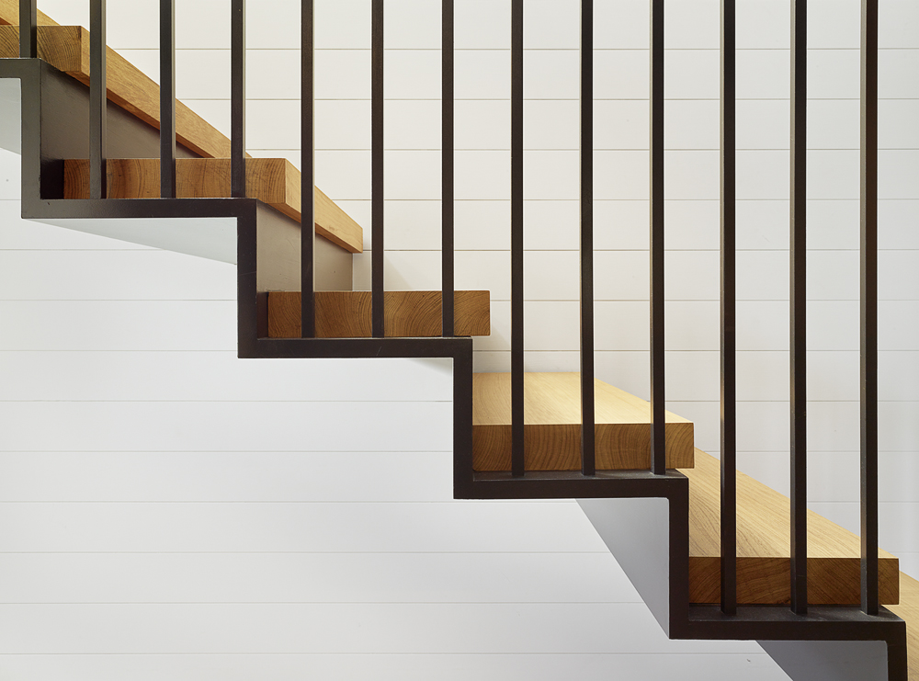
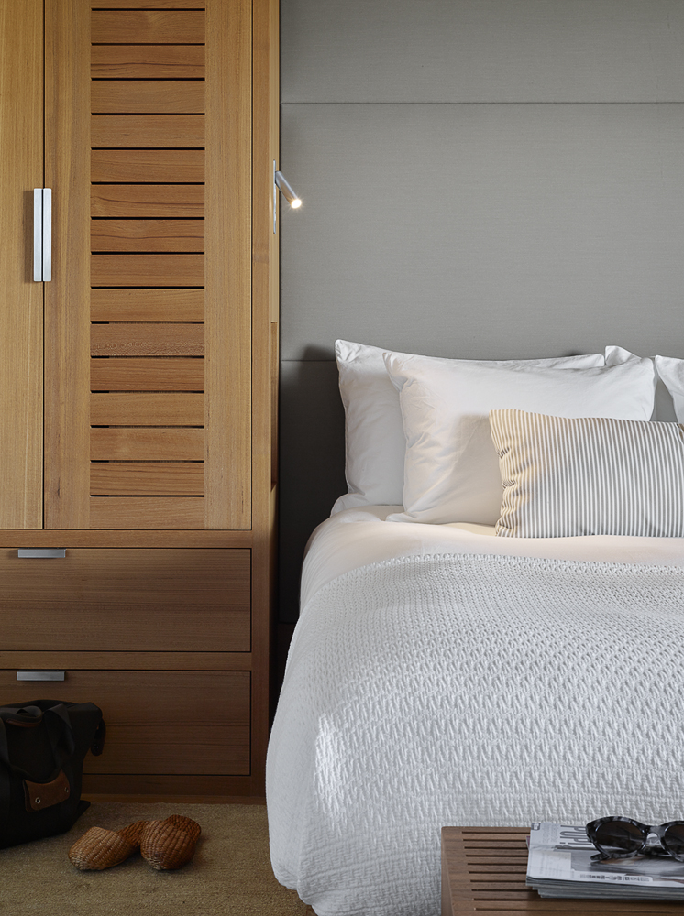
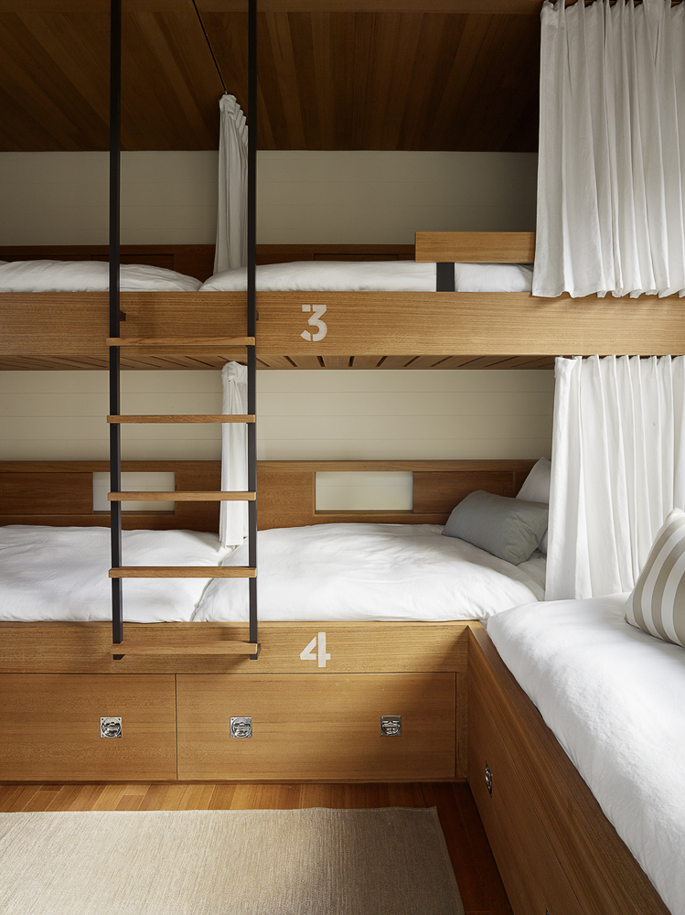
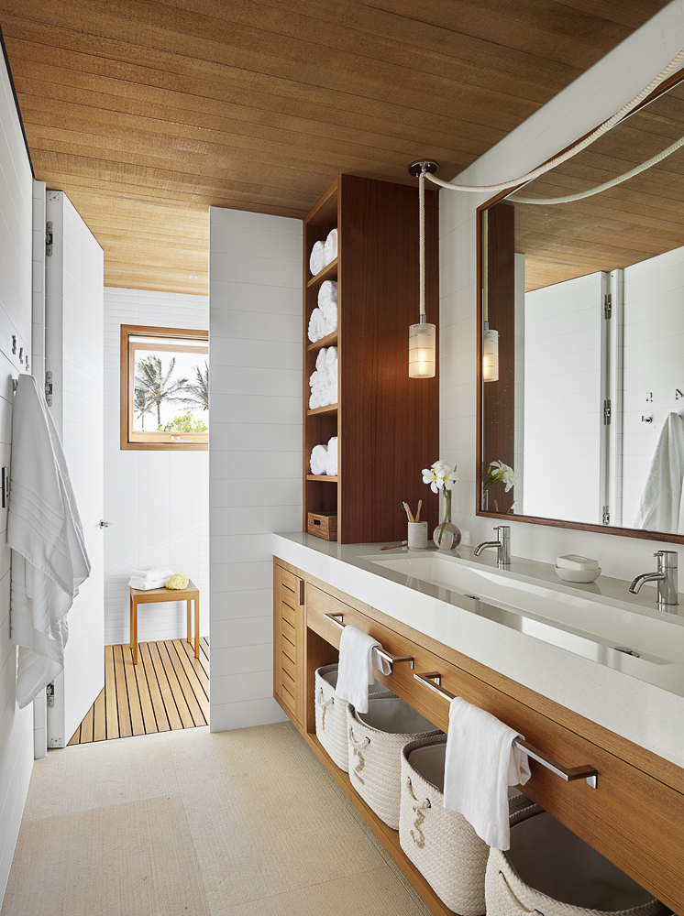
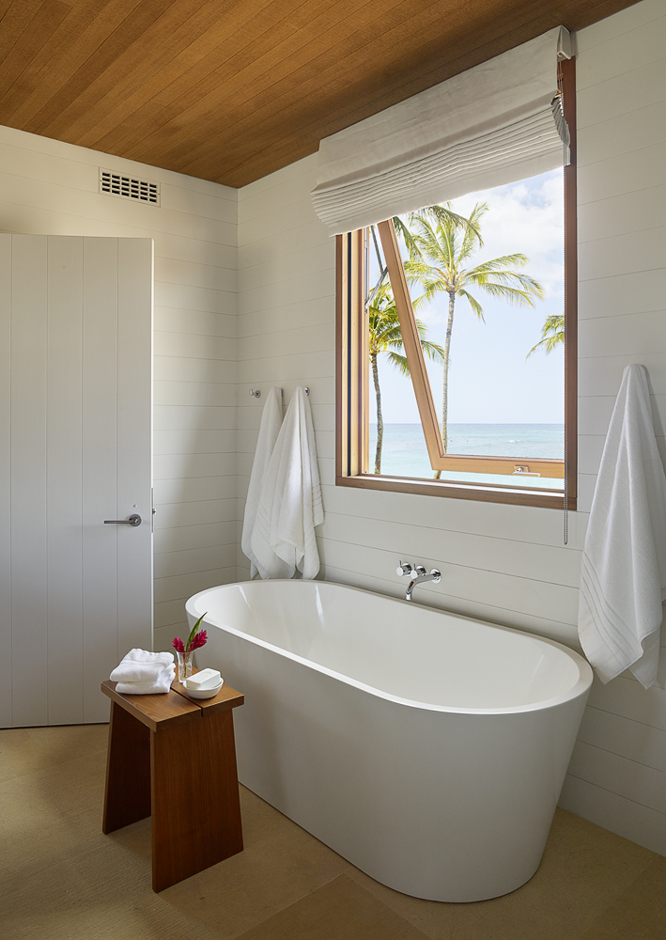
The two-story, 2,839-square-foot guest house features all of the functionality of the main house without duplicating spaces. Largely devoted to bed rooms, the living and kitchen areas are modest; the five bedrooms arrayed between the two floors. Upstairs, there’s also a recreation room with a pool table, bar, gym, and a covered porch. Outside, a copper mesh rain screen adds a layer of privacy on the park side of the home, while artfully helping to mitigate run-off from the roof.
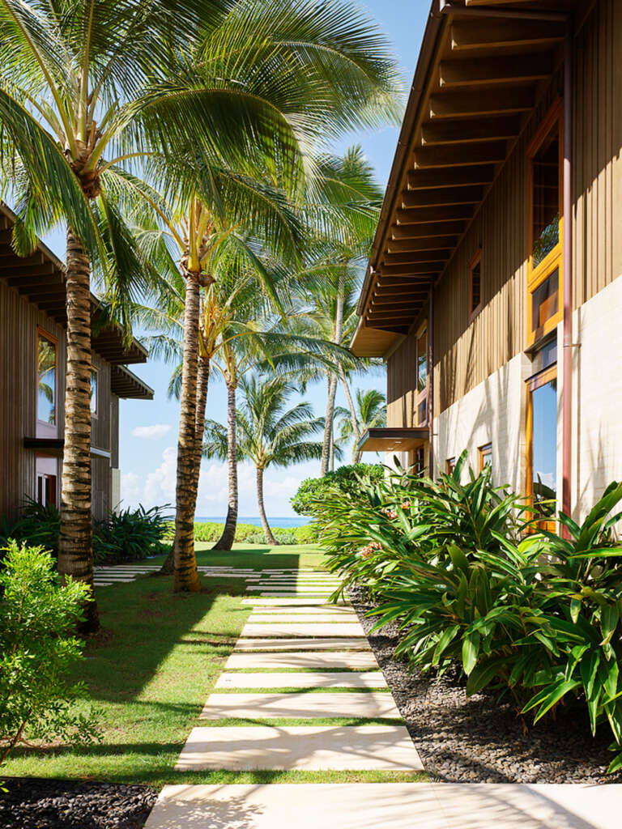
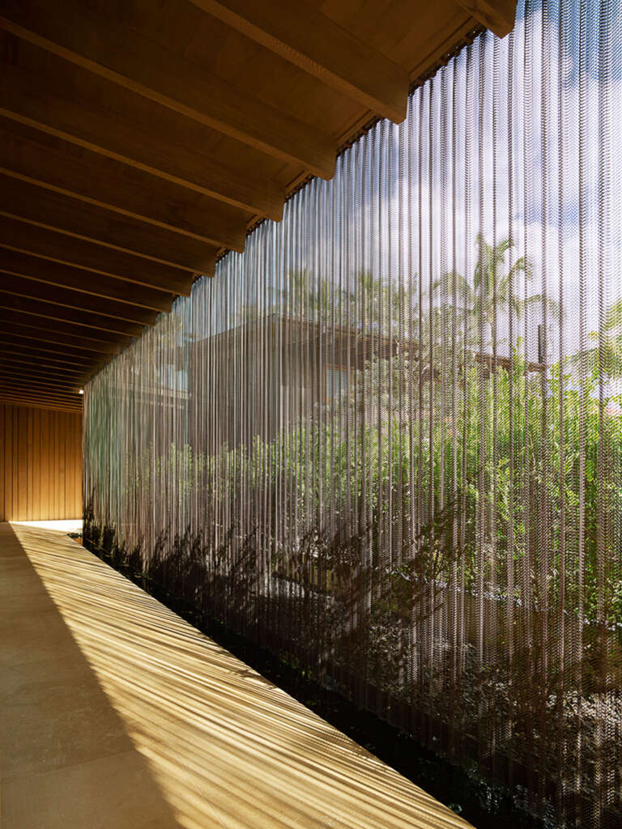
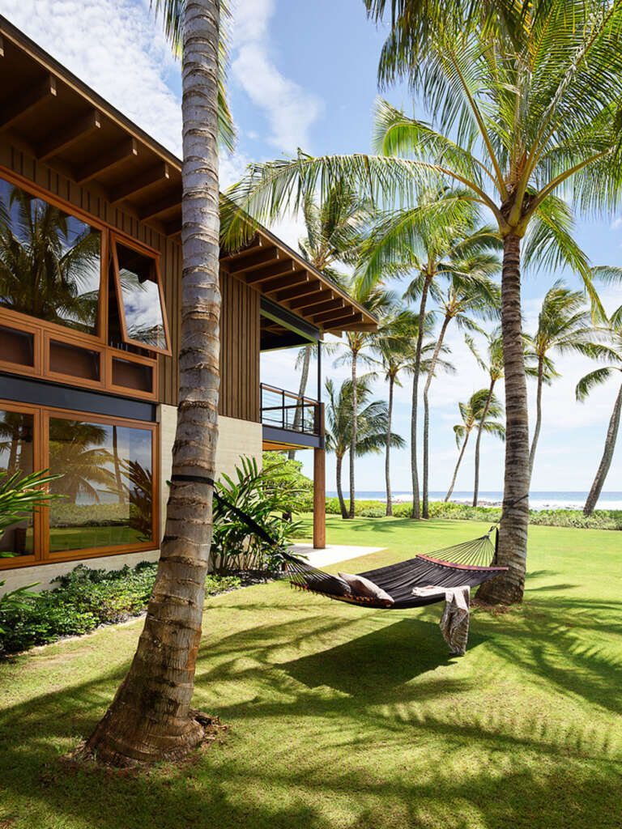
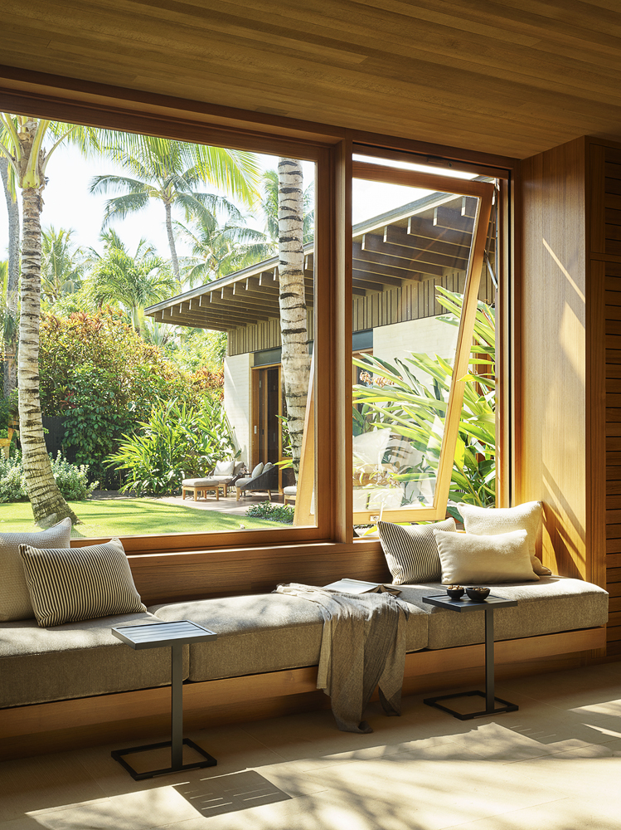
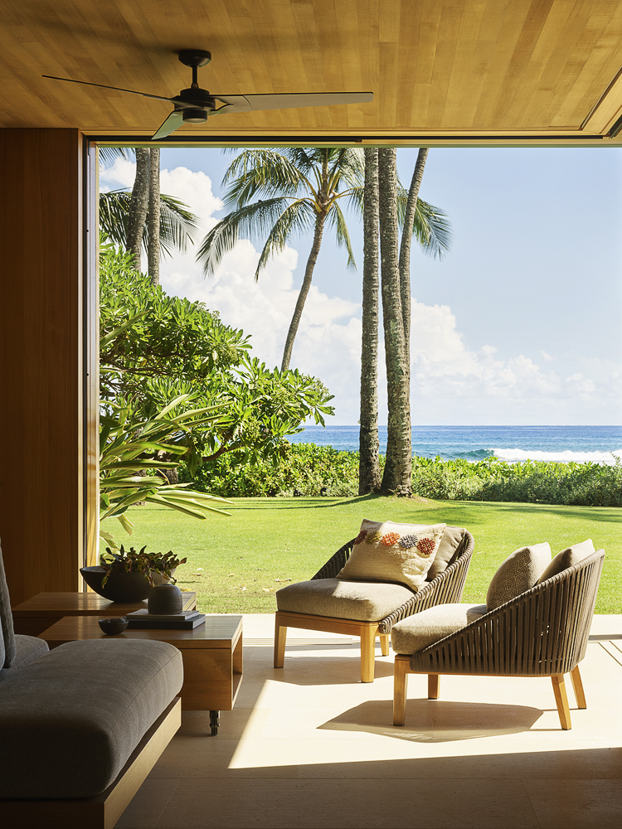
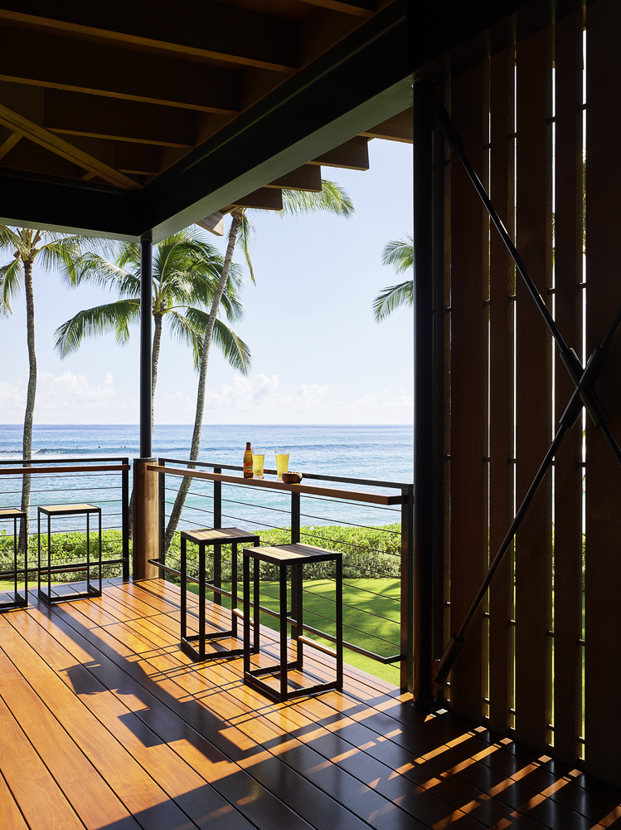
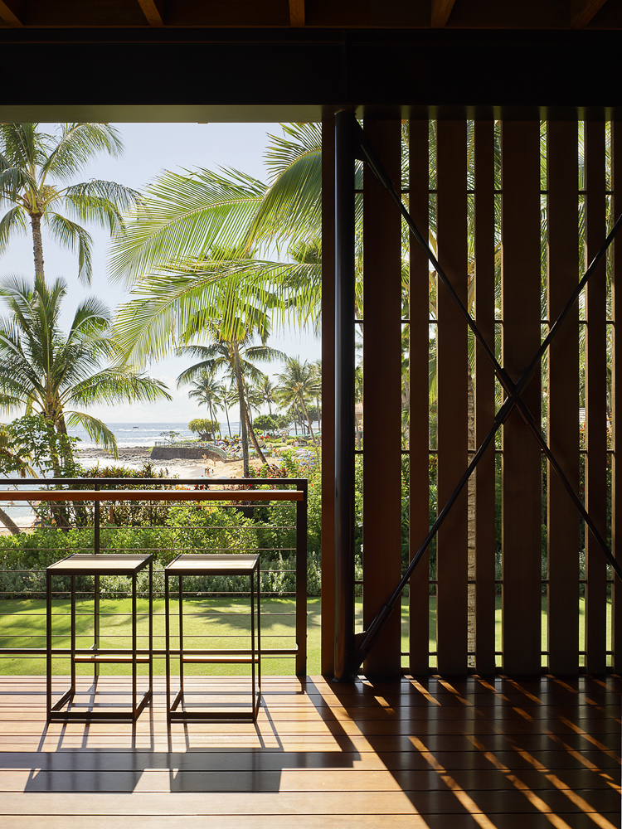
Sand, volcanic rock, and trees come together to establish a subdued and sophisticated palette of materials and colors respectful of the geological and cultural history of the islands.
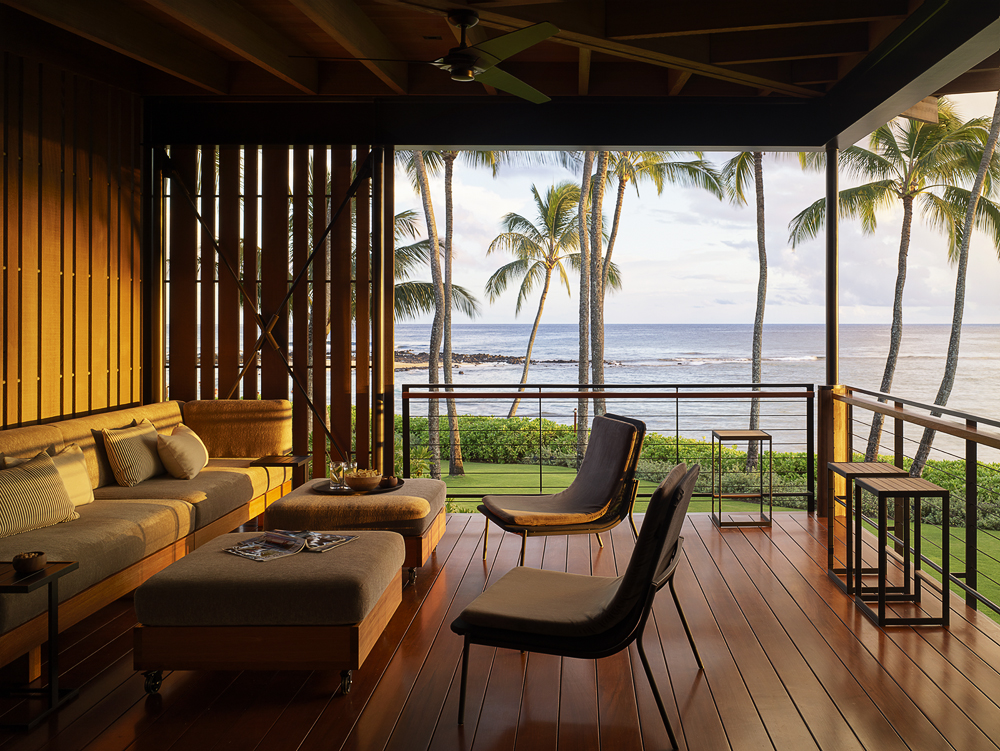
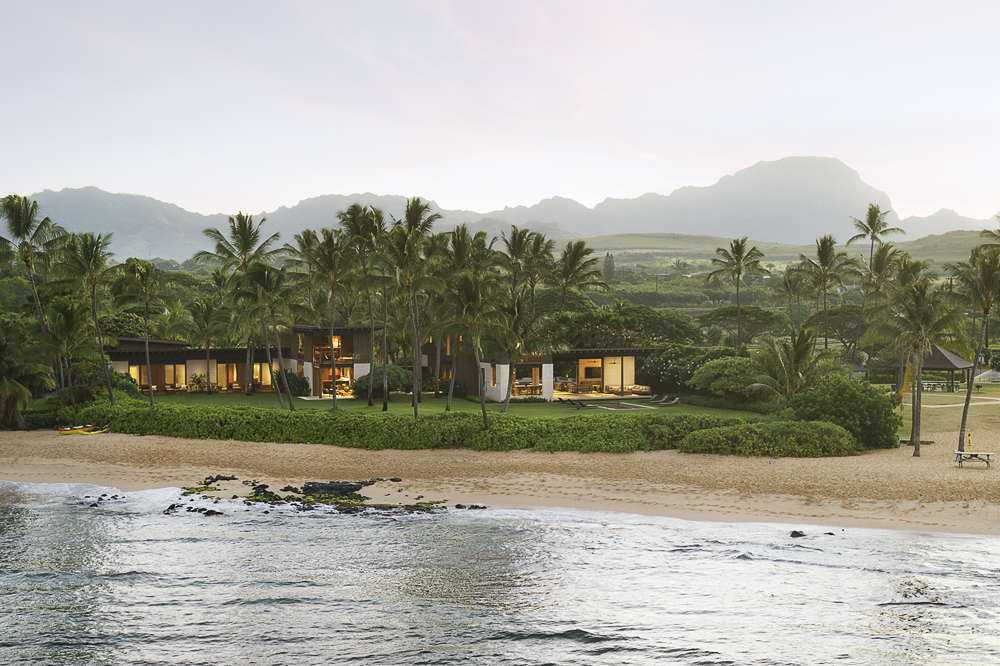
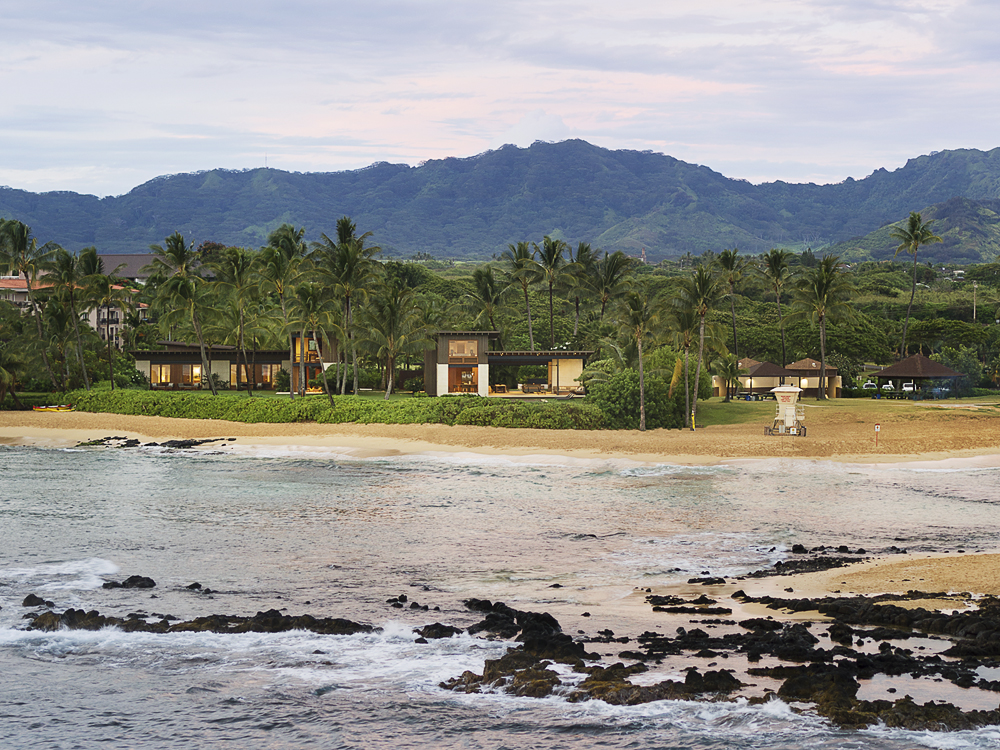
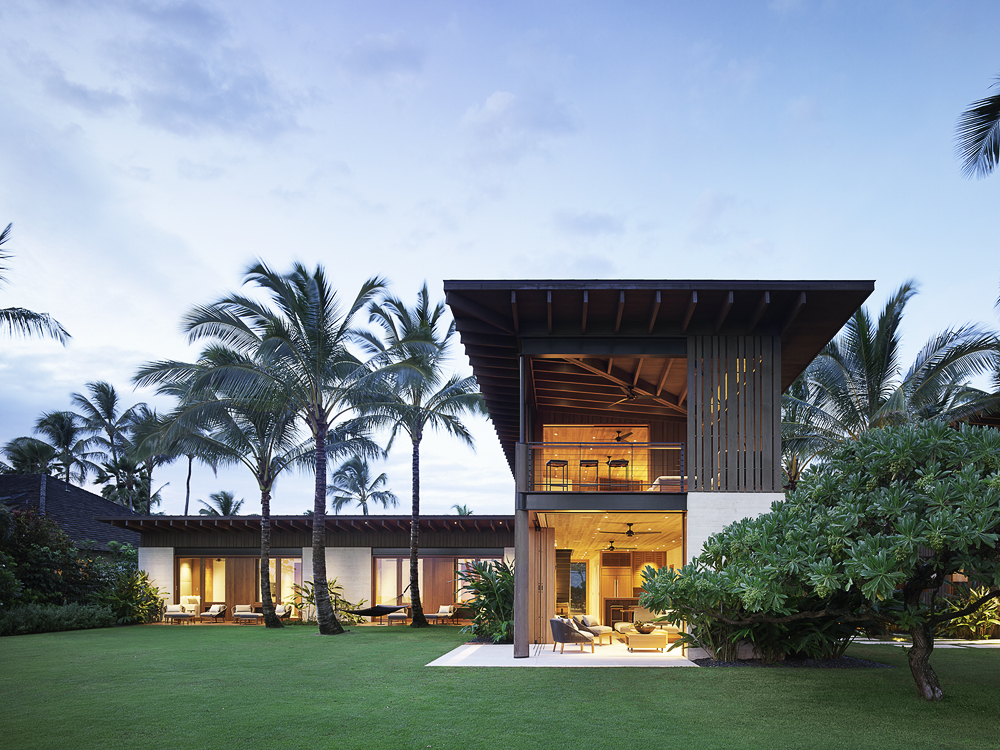
Project Details
Project Team
- Architecture: Walker Warner Architects
- Principal: Greg Warner, AIA
- Senior Project Manager: Thomas Clapper
- Architectural Staff: Aaron Zube, Rob Campodonico, Philip Viana
- Interiors: Stone Interiors
- Landscape: Lutsko Associates
- Builder: R.S. Weir General Contracting
- Lighting: Banks | Ramos
- Structural Engineers: GFDS Engineers
- Geothermal Engineer: JPB Engineering
- Mechanical Engineer: Mark Morrison PE
- Photography: Matthew Millman




