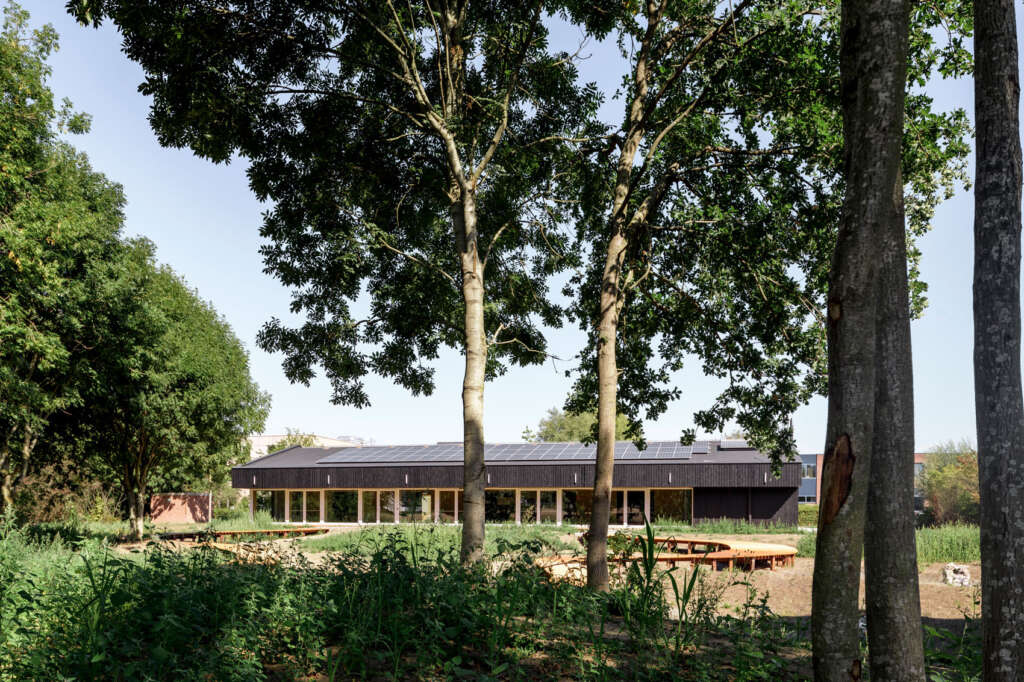
Campus Aquafin
Architect: B-architecten
Location: Aartselaar, Belgium
Type: Office
Year: 2022
Photographs: Olmo Peeters
The following description is courtesy of the architects. The existing site was completely redesigned in a sustainable way. B-architecten was responsible for both the architectural part and the interior concept.
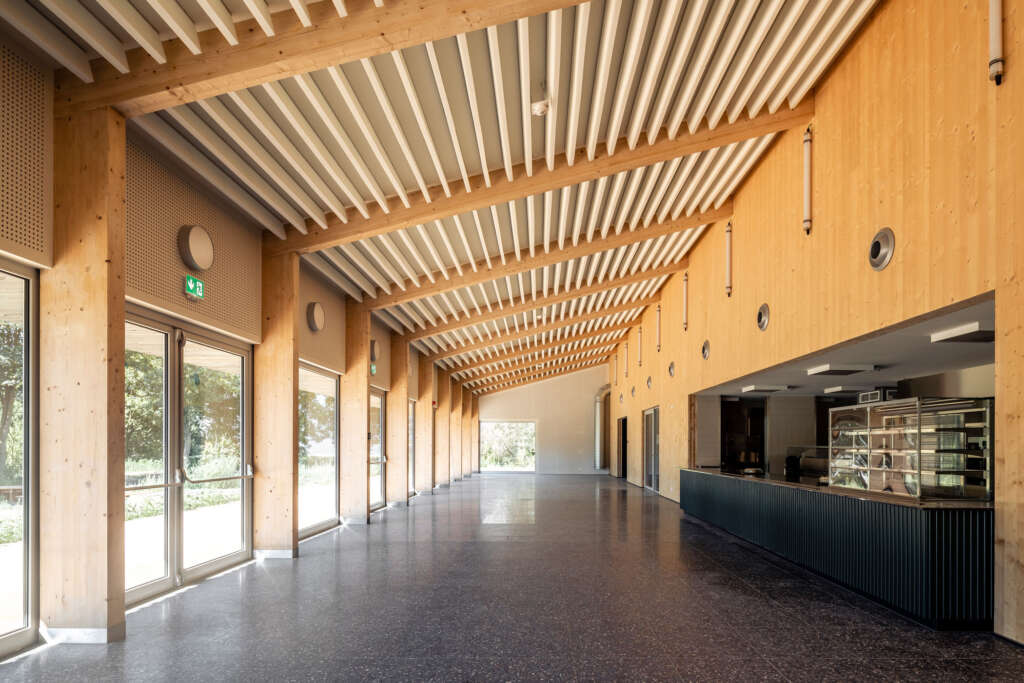
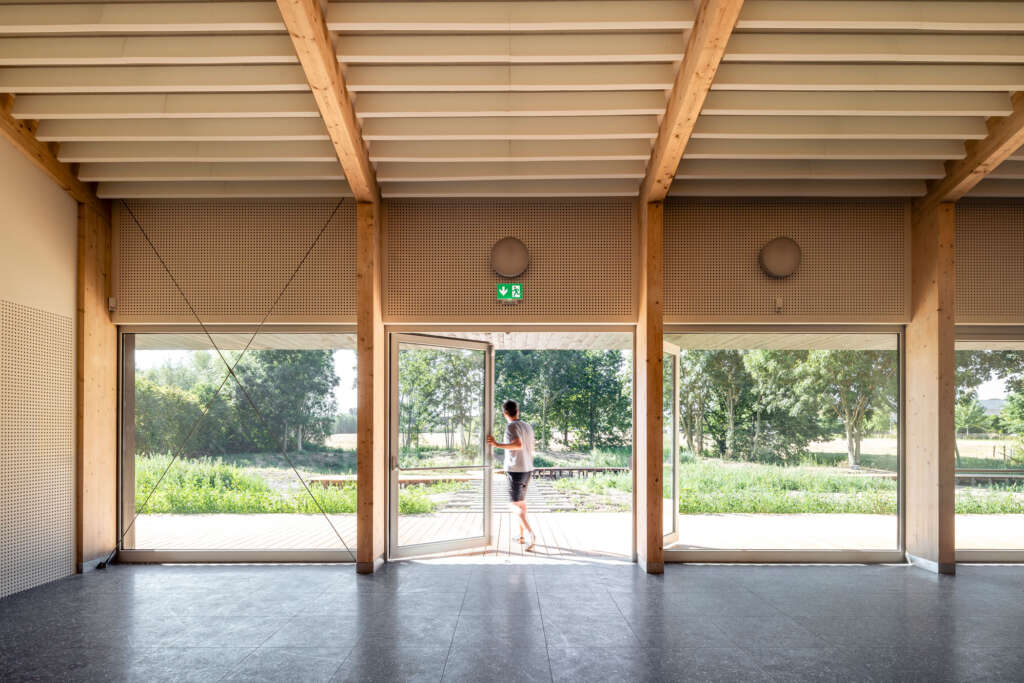
Architecture
Key elements are the limited expansion of the central building in order to gather all campus users into one sustainable working environment with a focus on meeting and interaction. A small pavilion is built on the ecologically fragile green site of the former Delta building, and a building is demolished in order to create a green and permeable parking infrastructure for cars and bicycles.
Embedding all these interventions in a biodiverse green environment unites in one powerful movement a number of strategies at the level of future-oriented use of space and mobility, sustainable building, conscious use of energy, new ways of working and providing a renewed identity for Aquafin.
The design is all about uniting. It unites the site with the environment (the green corridor), it unites the three subareas (the public circulation-axe sews everything neatly together), it unites Aquafin and its mission towards a broader public dimension (by implementing the Bar d’Office as a co-working space, by opening the pavilion for external activities, …) and it unites the workers by putting them all under one roof (one compact and lively campus as a great place to work).
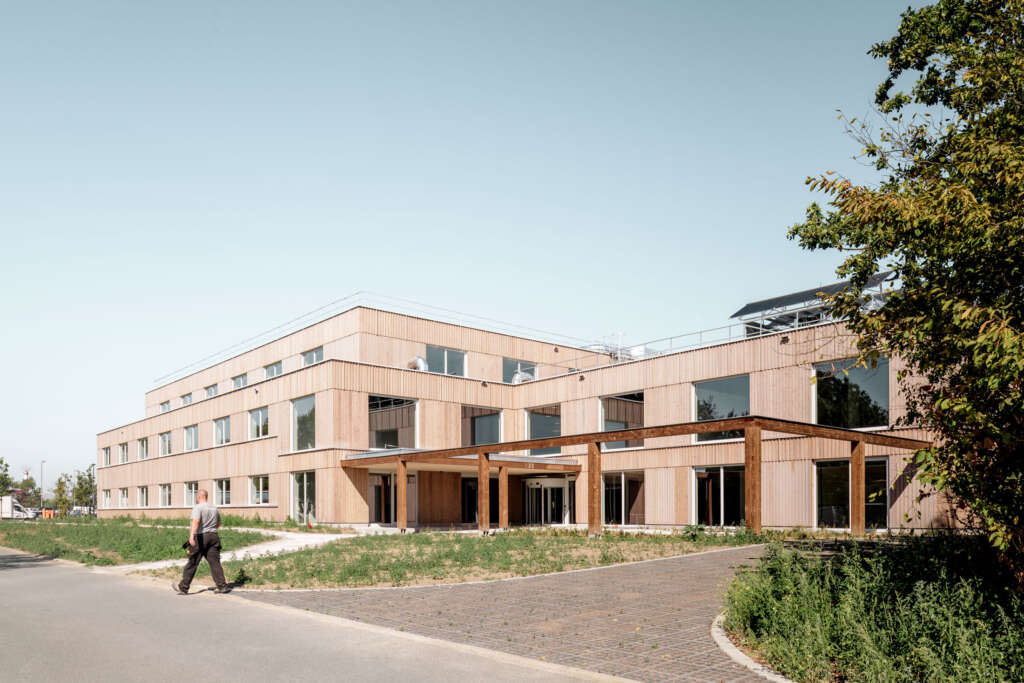
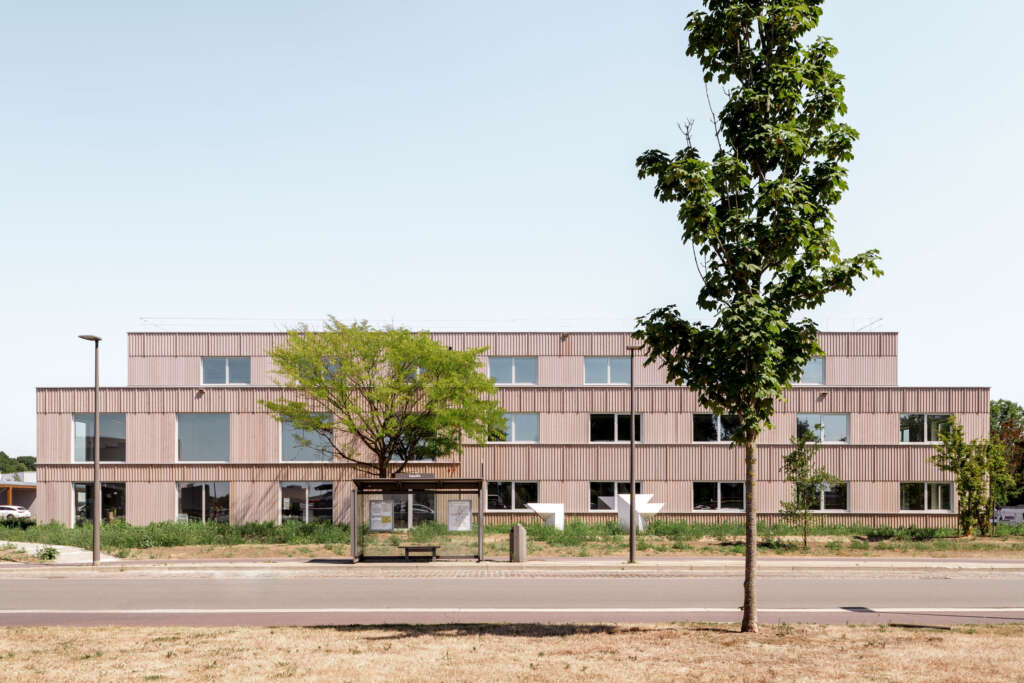
A uniting design that makes all three subareas refer to one another is necessary to confirm the preconceived ambition of a new identity and spacial cohesion and to stimulate the interaction between the different users.
Since the mindset is durability and biodiversity, this project offers a unique opportunity to create special and diversified green areas. The starting point is the concept of substituting habitats. Providing a welcoming area for insects, birds and mammals, close to the natural referential environment, increases the ecological value and biological diversity.
The challenge lies in coupling these assets to the site’s qualitative development in such a way that the whole will contribute to a better urban development on a supra local level.
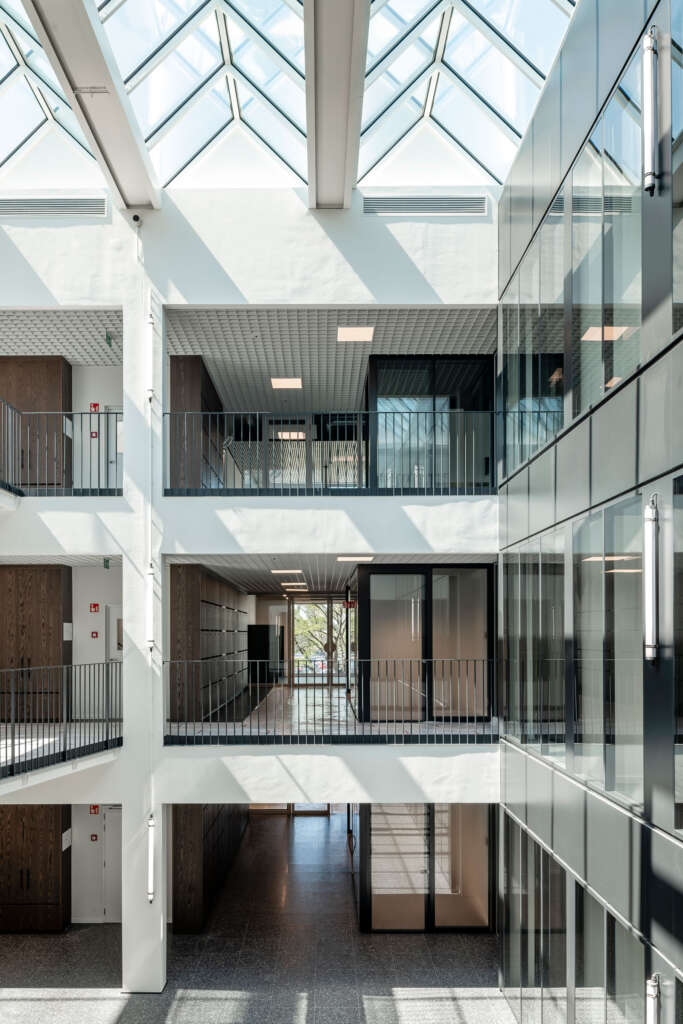
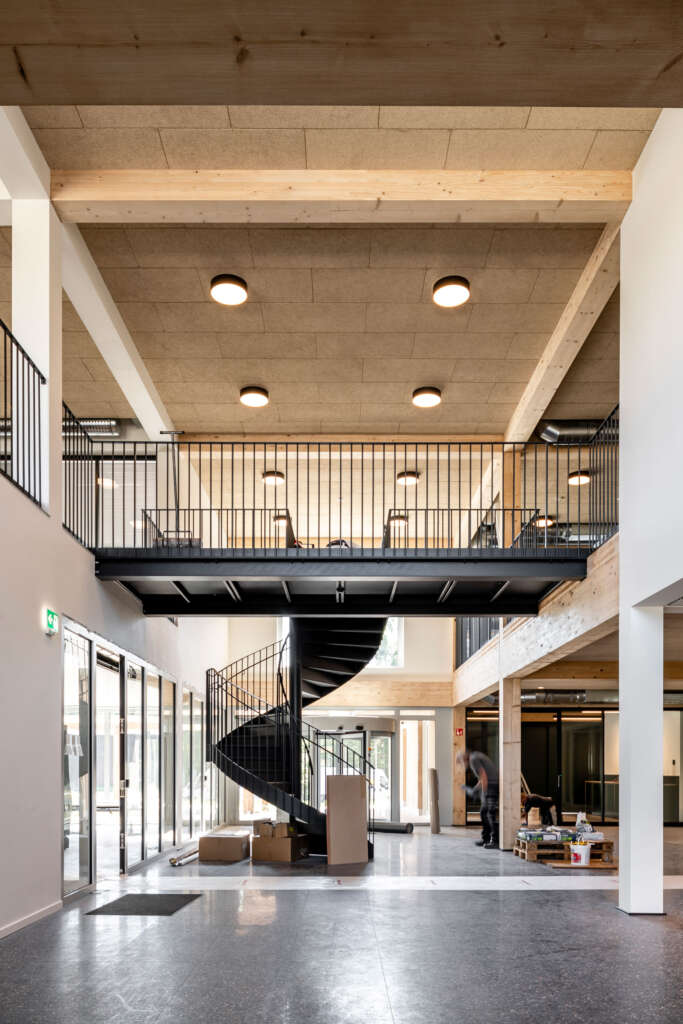
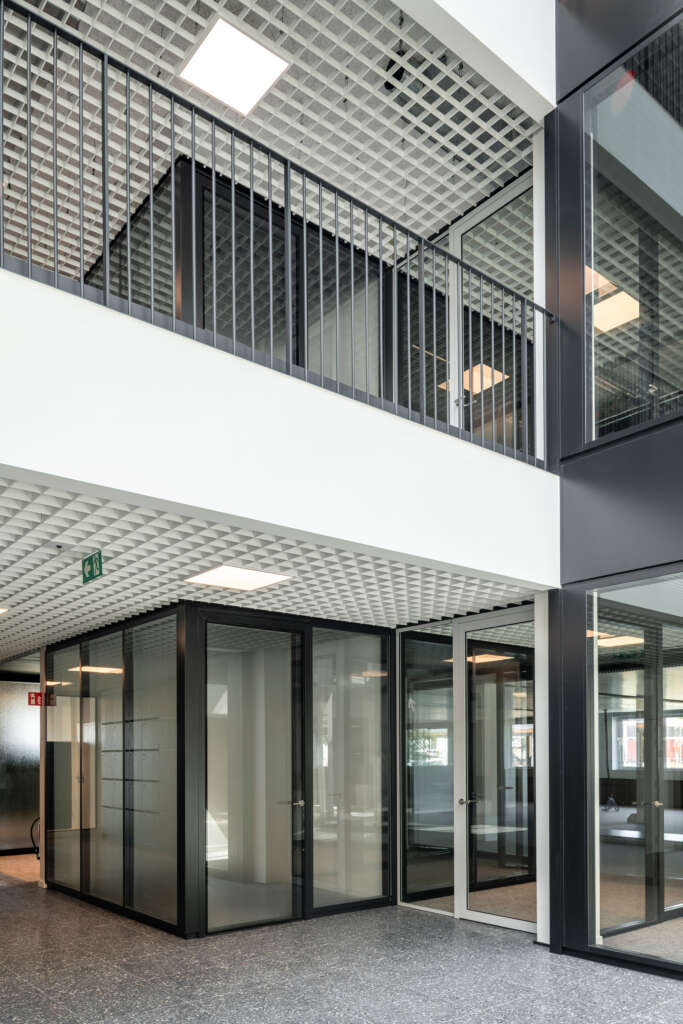
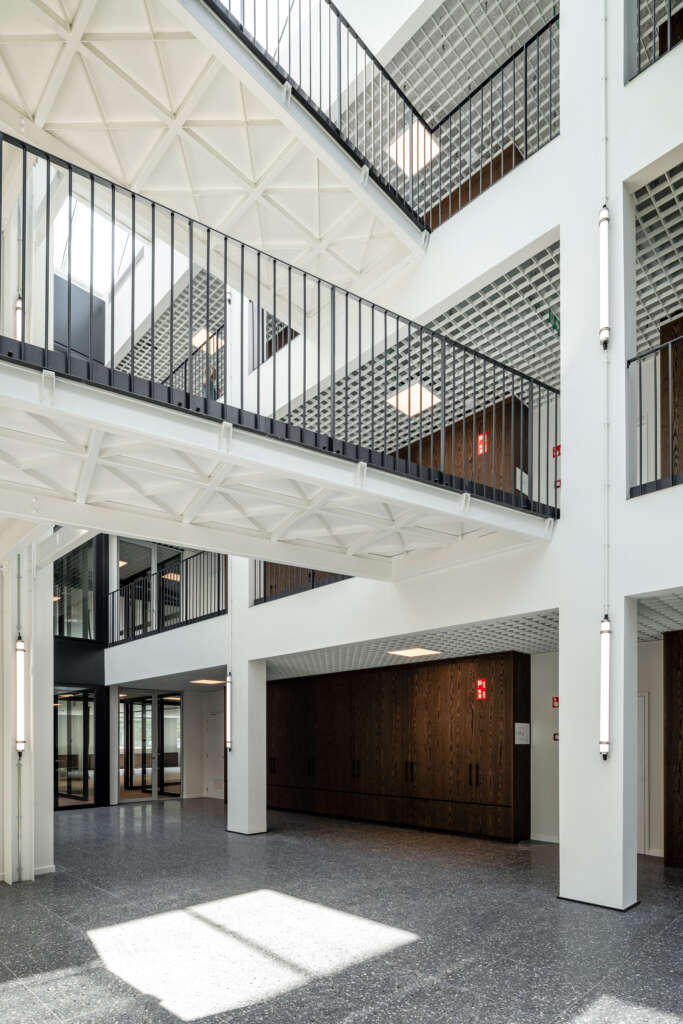
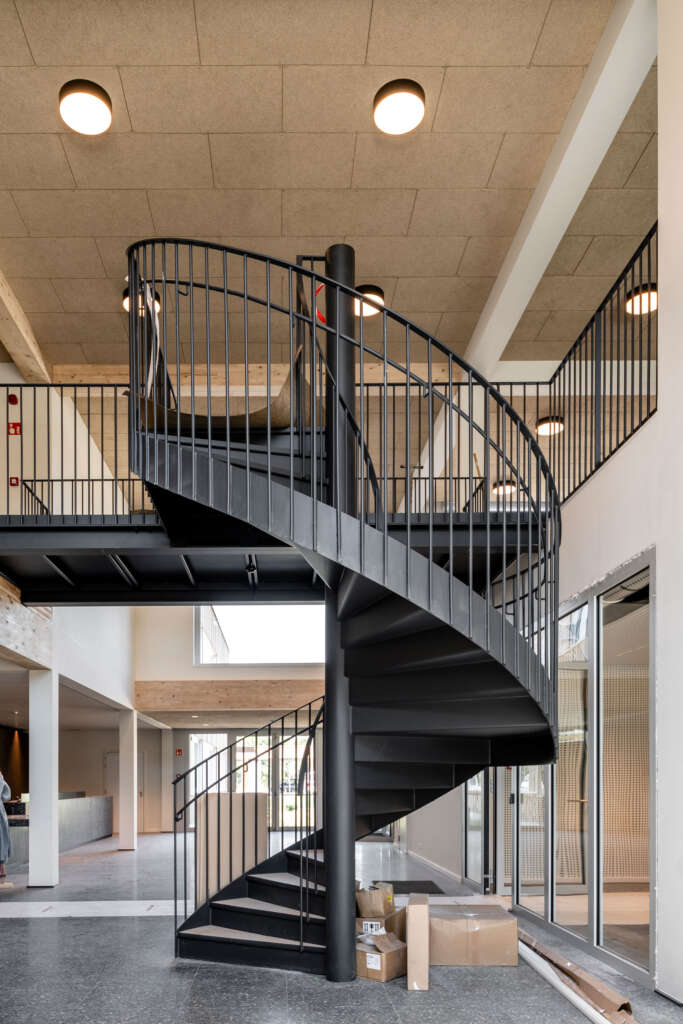
Interior concept
Campus Aquafin is more than just an office. The focus lies on the campus as a meeting place for Aquafin’s employees and for external parties. Sustainability and circularity remain an important topic: existing furniture is refurbished and sustainable materials are systematically chosen.
Specifically, the interior concept includes three challenges: choosing the suitable loose furnishings, providing additional functional and acoustic partitioning walls and designing modular customised elements for the flexible workplaces.
In terms of loose furniture, we were responsible for the purchase of chairs, tables, soft seating for call cells and refurbishment of existing chairs. These were used to furnish the entrance hall, informal consultation areas, the auditorium, coffee corners and meeting rooms. Natural wood tones, green (and blue) tones were chosen, in line with the colour choices in the architectural dossier.
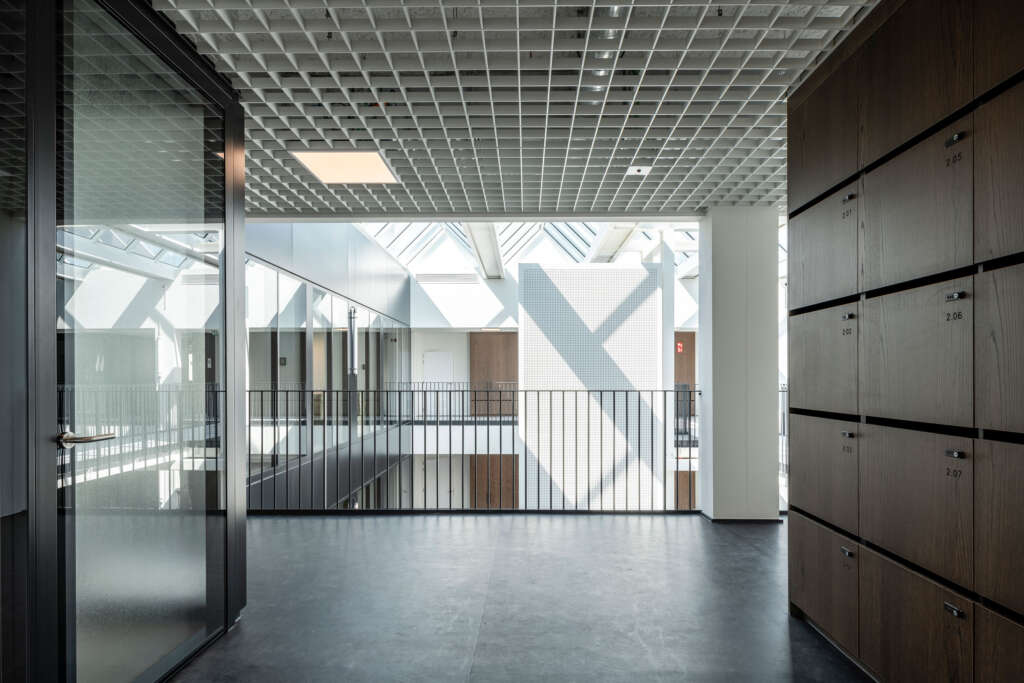
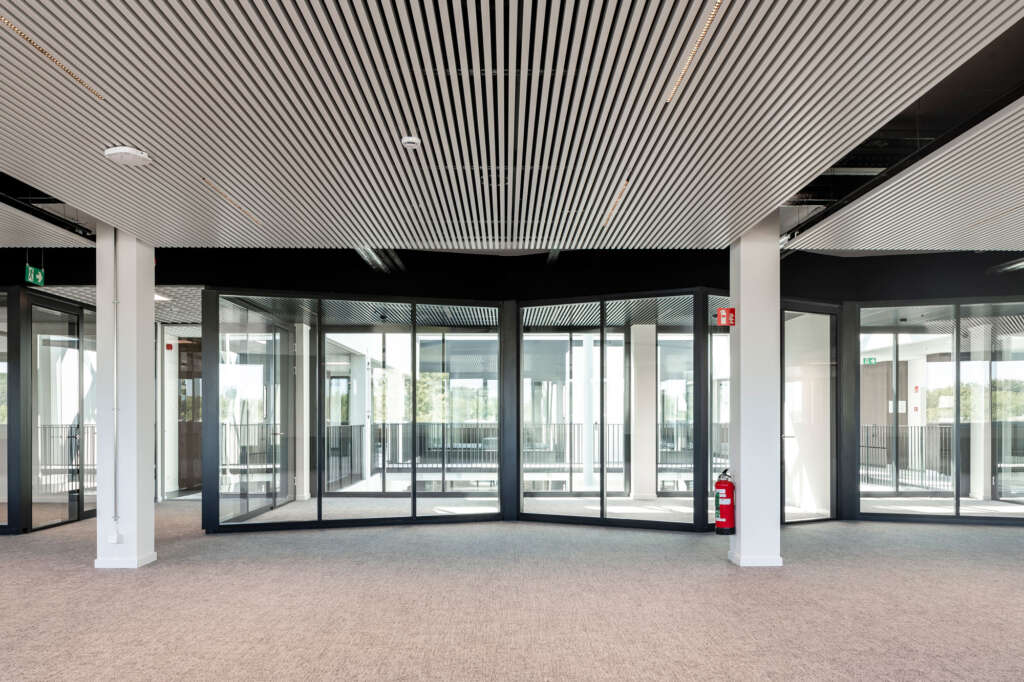
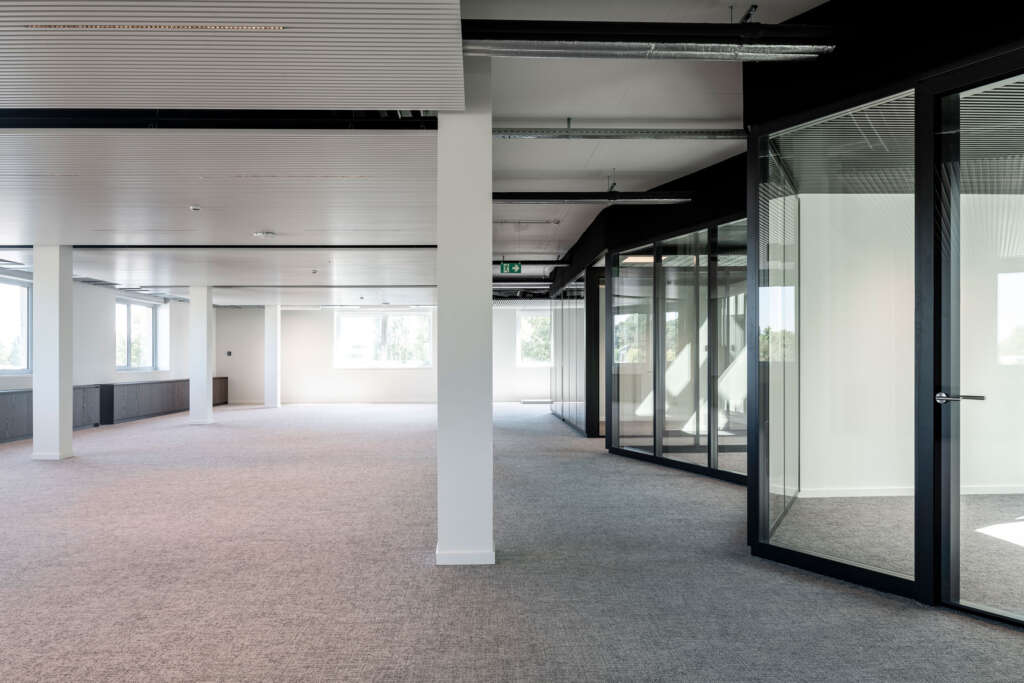
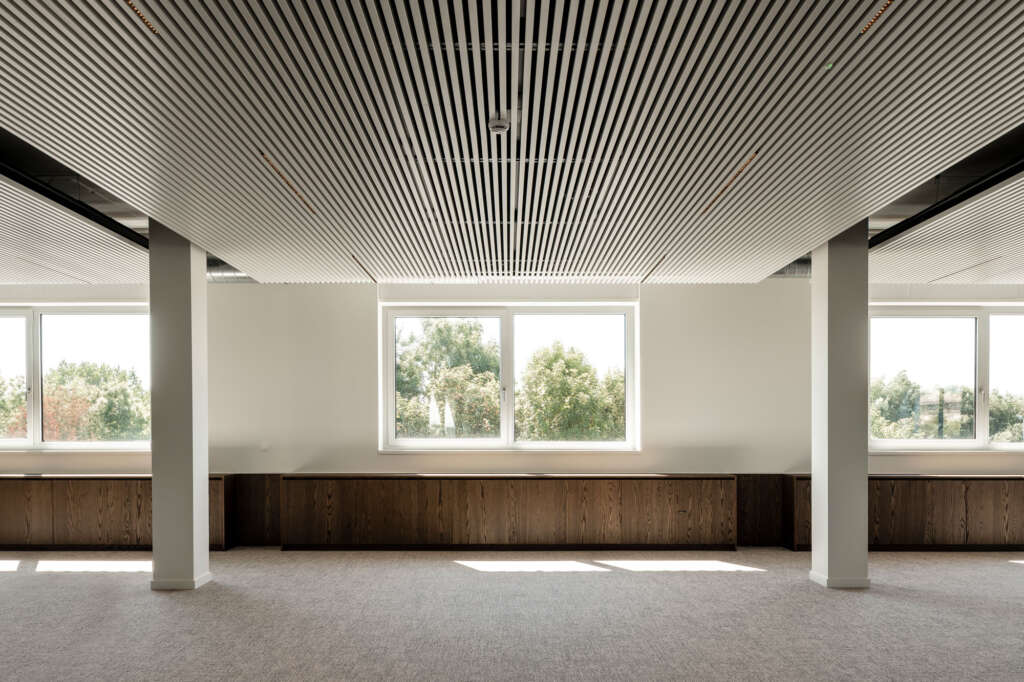
The light partition walls divide the landscape offices into different zones: standard workplaces, flexible workplaces and quiet zones. The partition walls are partly transparent and partly closed. The closed parts can be used as ‘adhesive walls’ and work interactively from the flexi-desks. They also provide additional acoustic absorption.
We designed the customised flexi-desks in the landscape offices as modular elements consisting of tables, benches and acoustic wall elements. In terms of colours, we opted for red and earth tones, again in line with the colour choices in the architectural dossier.
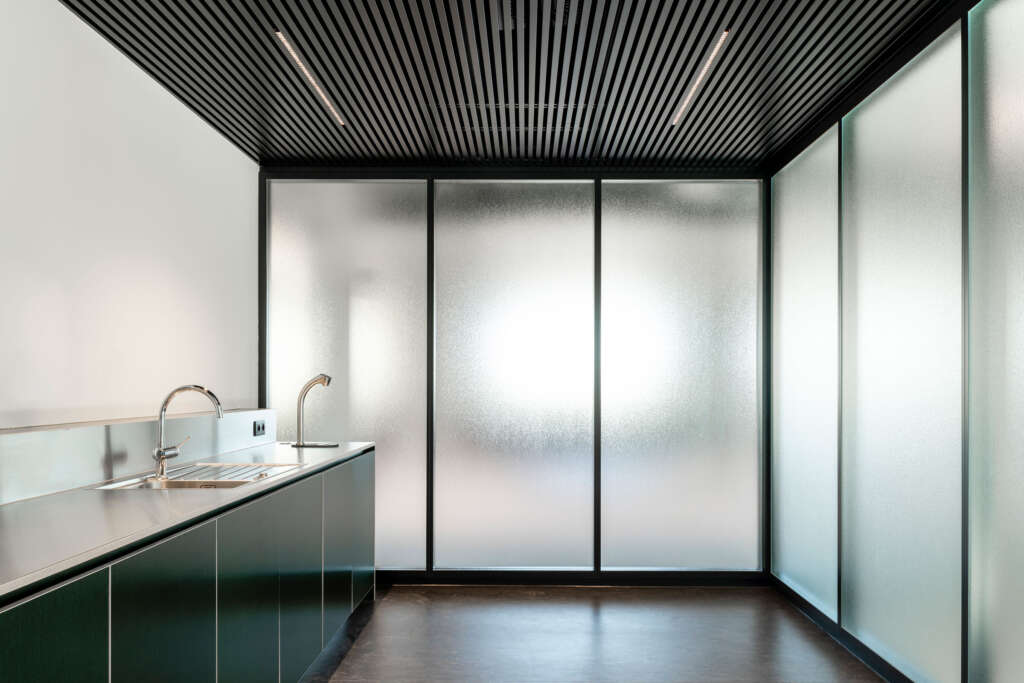
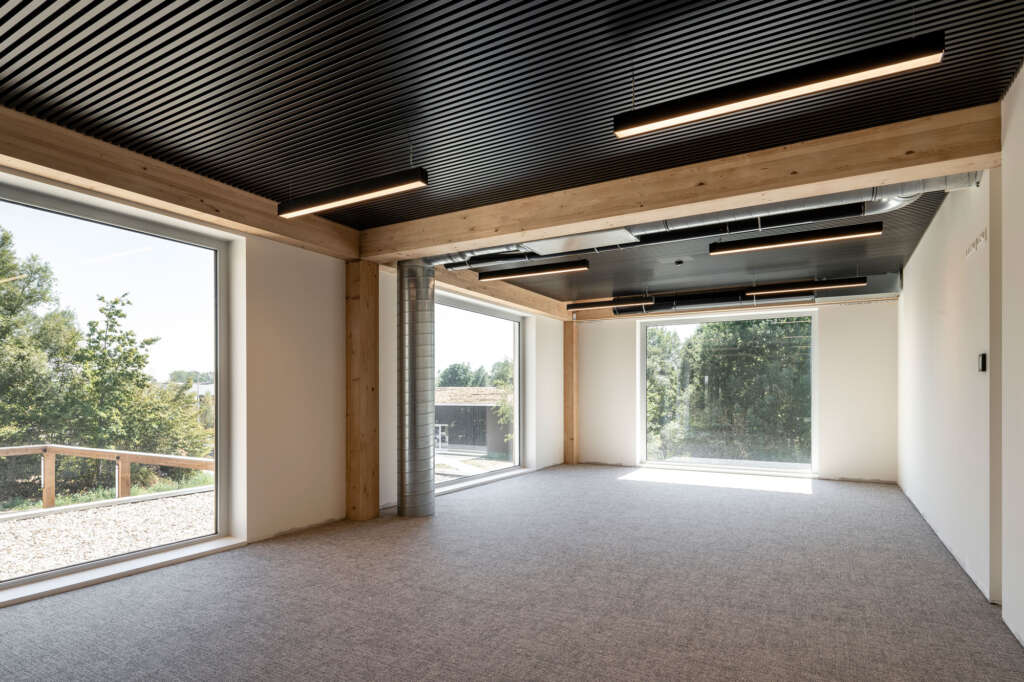
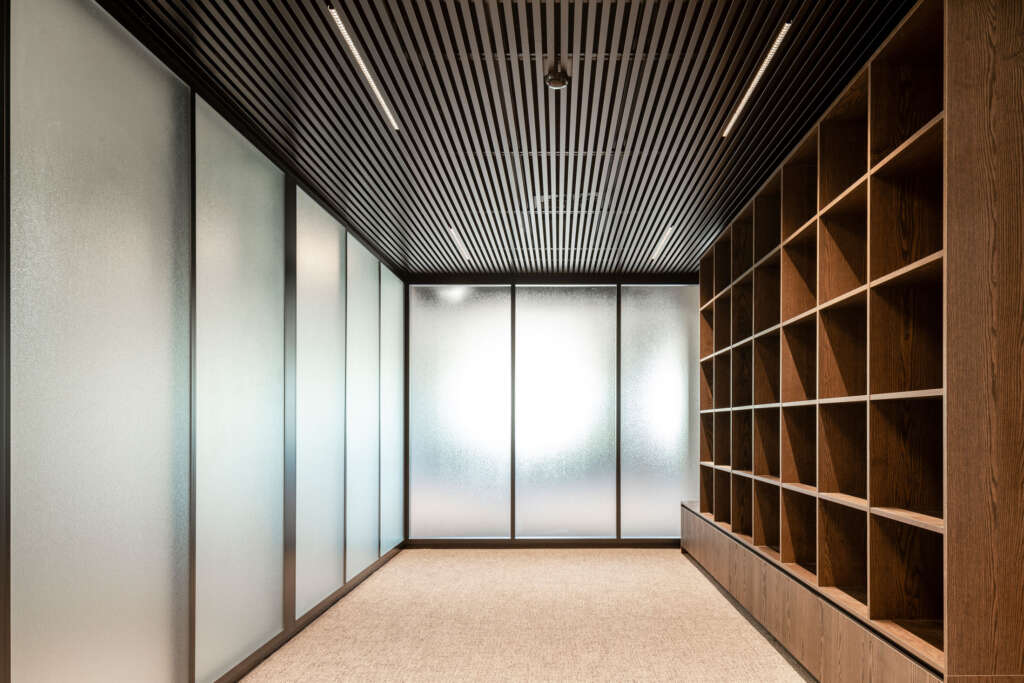
Project Details
- Architect: B-architecten
- Team: Ana Cuéllar Azócar, Evert Crols, Isaura Doumen, Dirk Engelen, Sven Grooten, Larissa van Aalst, Pauline Van de Velden, Evelien van de Riet, Kristiaan Van Weert, Domien Wuyts
- Status: Completed,2022
- Location: Aartselaar, Belgium
- Area: 7.338 m²
- Client: Aquafin nv

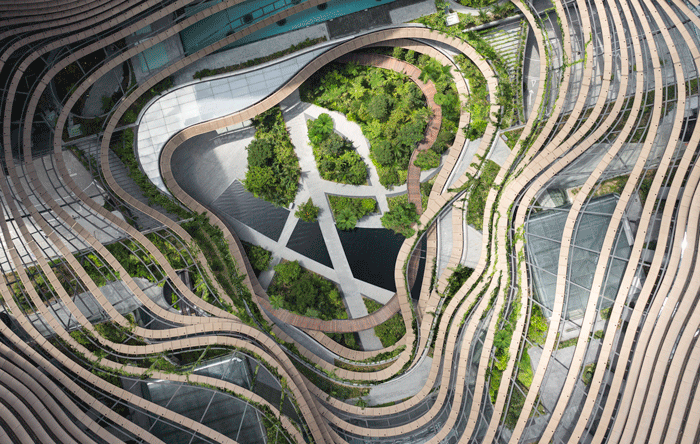
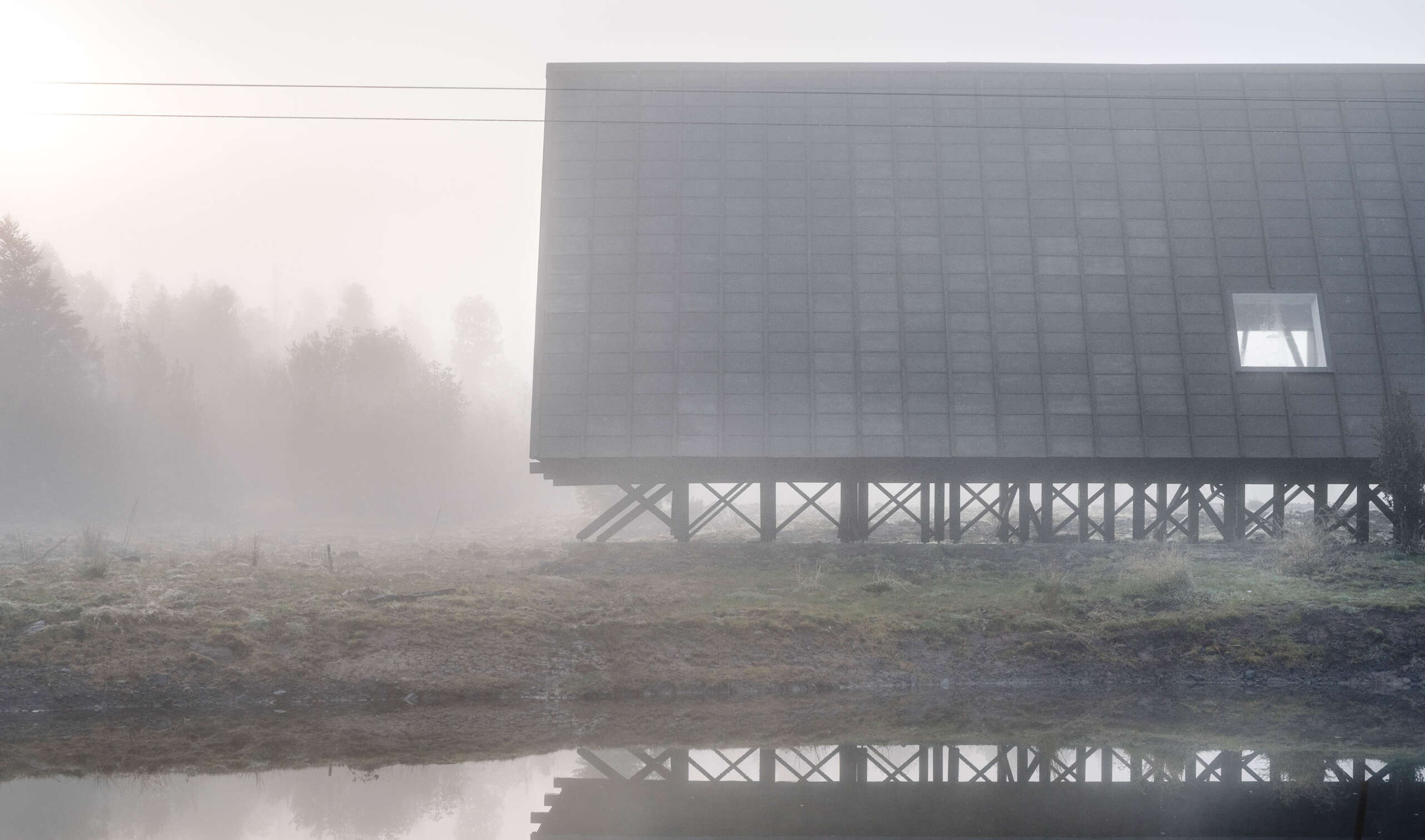
![Wiki World-[Wild Home #118#] - The Cabin of Palette Wuhan China](https://www.avontuura.com/wp-content/uploads/2025/03/COVER-3-570x452.jpg)
