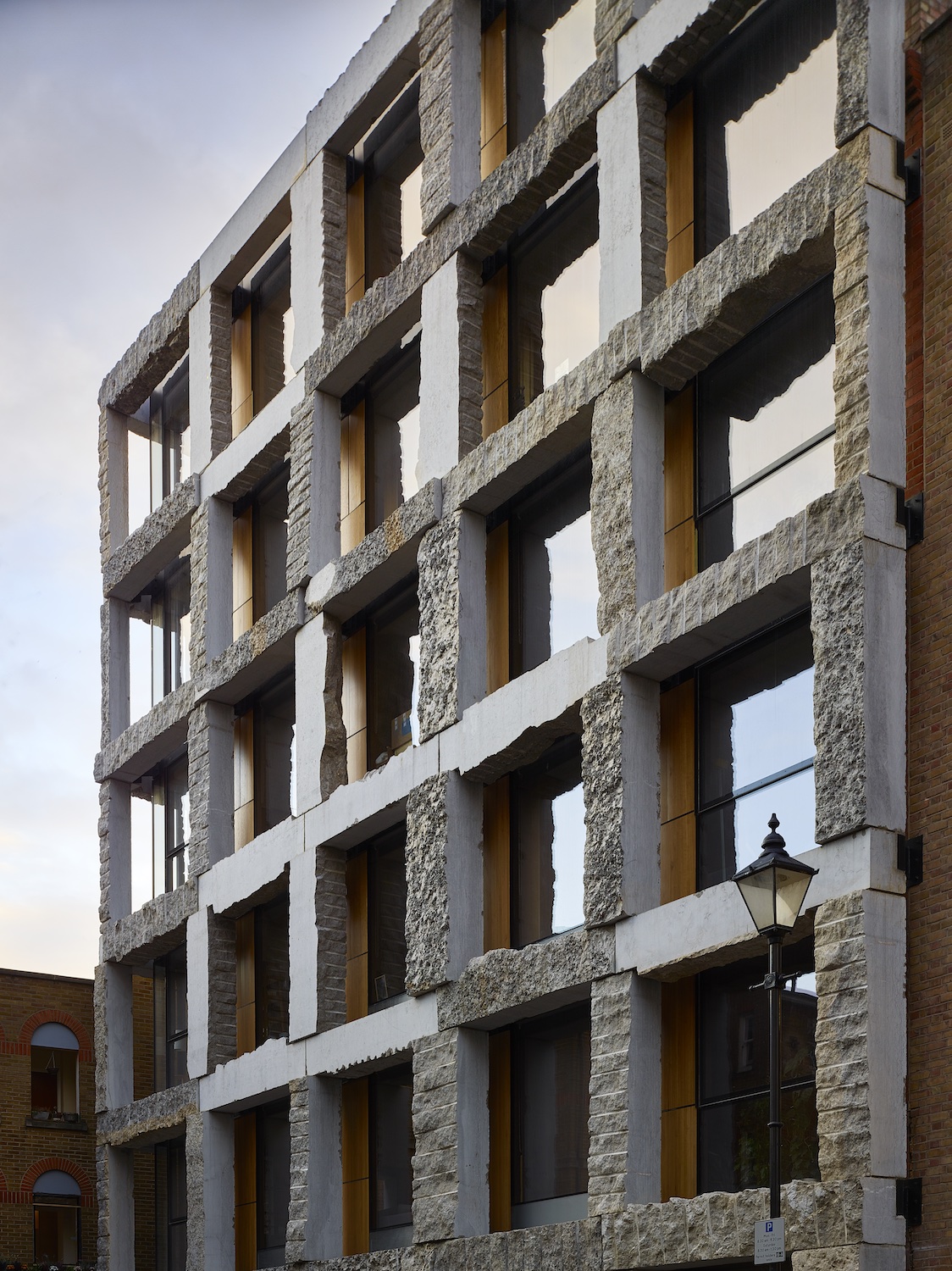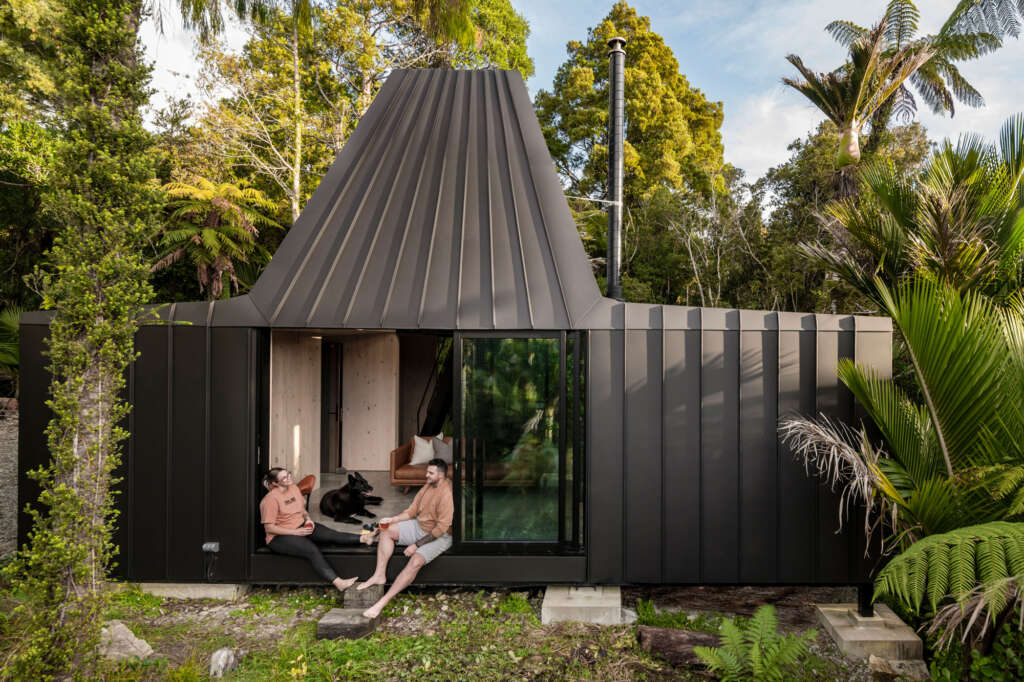
BIV Punakaiki
Architect: Fabric Architecture
Location: Punakaiki, New Zealand
Type: Cabin
Year: 2022
Photographs: Stephen Goodenough
The following description is courtesy of the architects. Set in native forest on the West Coast of the South Island of New Zealand, the aesthetic concept of BIV Punakaiki was a reinterpretation of a historic gold miners hut. The cabin took cues from the exterior chimneys of these huts. Internally, the top skylight represents the top of the smokestack. The open plan layout and large windows offer an all-encompassing experience, while the minimal facilities are just enough to keep the focus on simple living while still remaining comfortable and memorable.
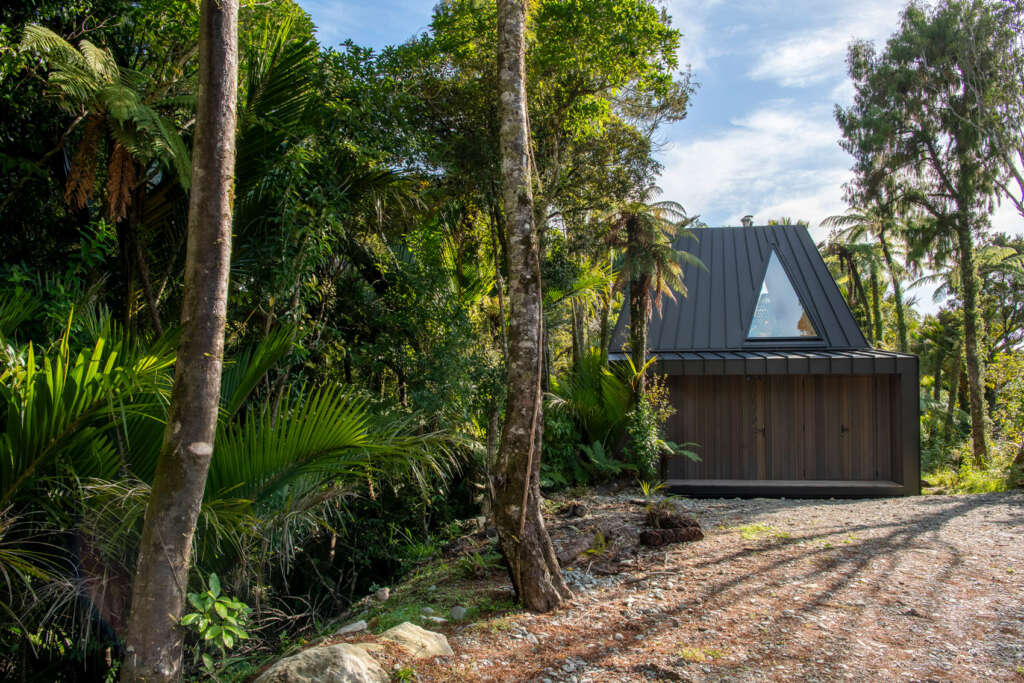
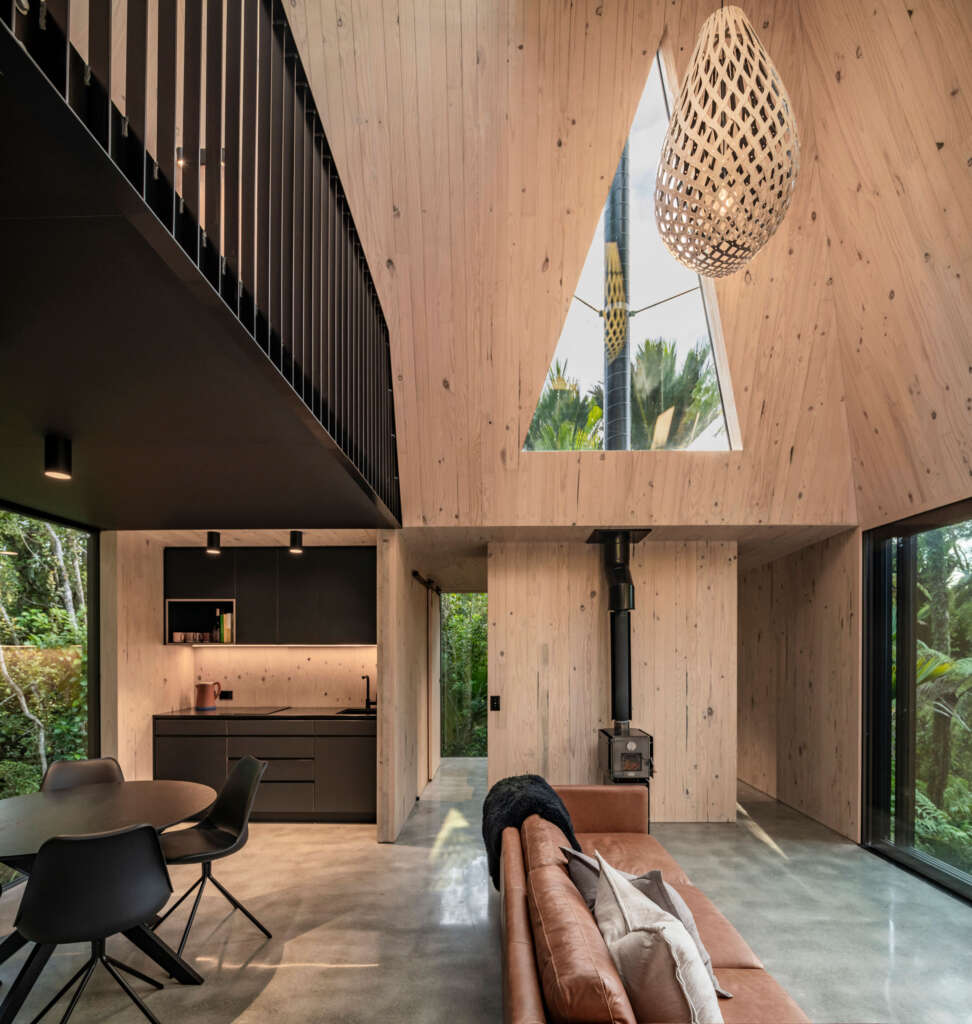
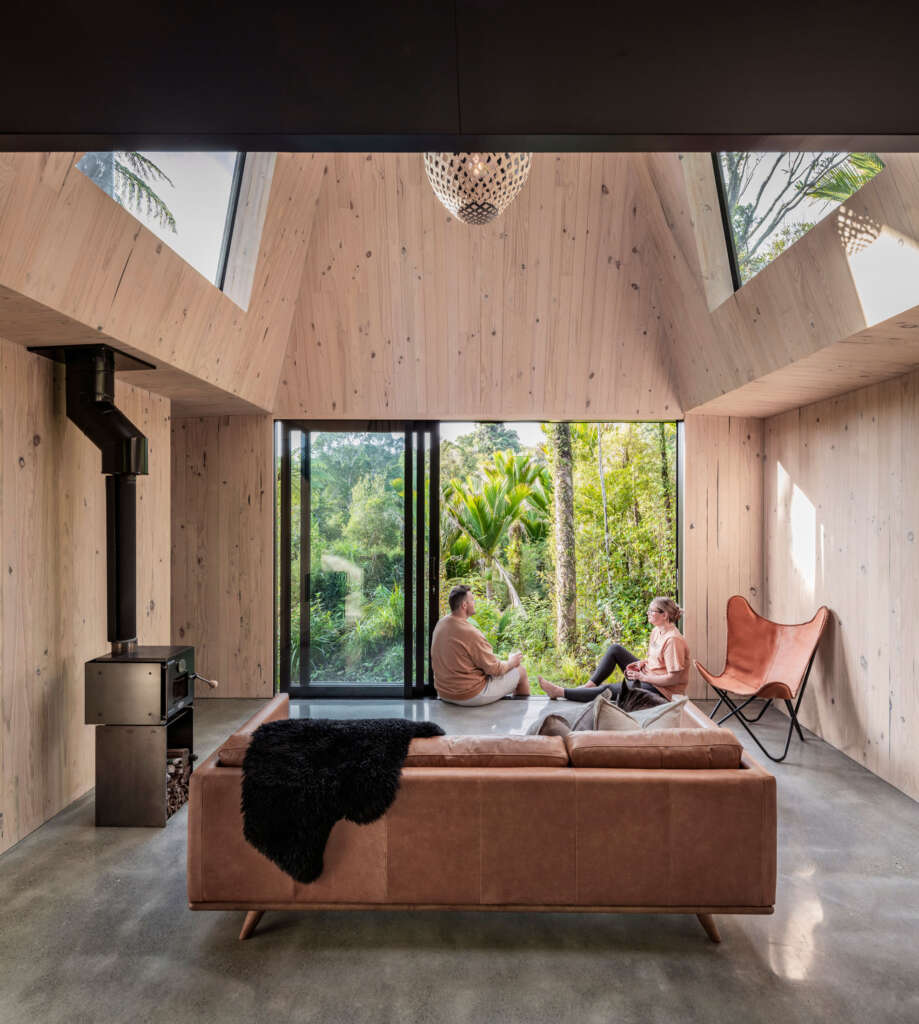
Like its mining predecessors, BIV Punakaiki was to have as minimal touch on the land as possible. A durable concrete floor suspended on only a few concrete piles with no formal landscaping promotes the aesthetic of simple living. The piles to bearer connections have an adjustable bracket to allow for future releveling, should the land it’s built on move.
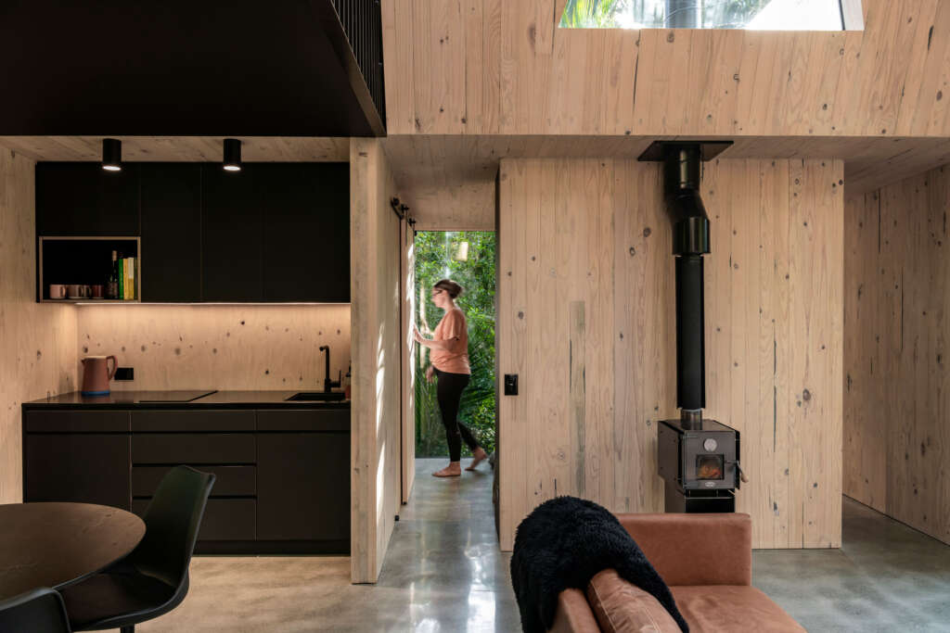
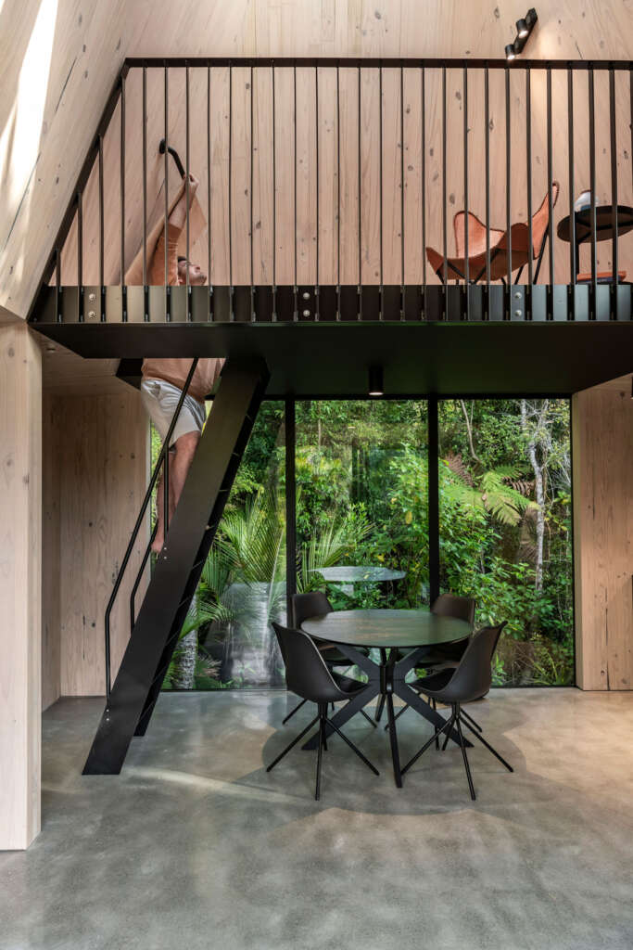
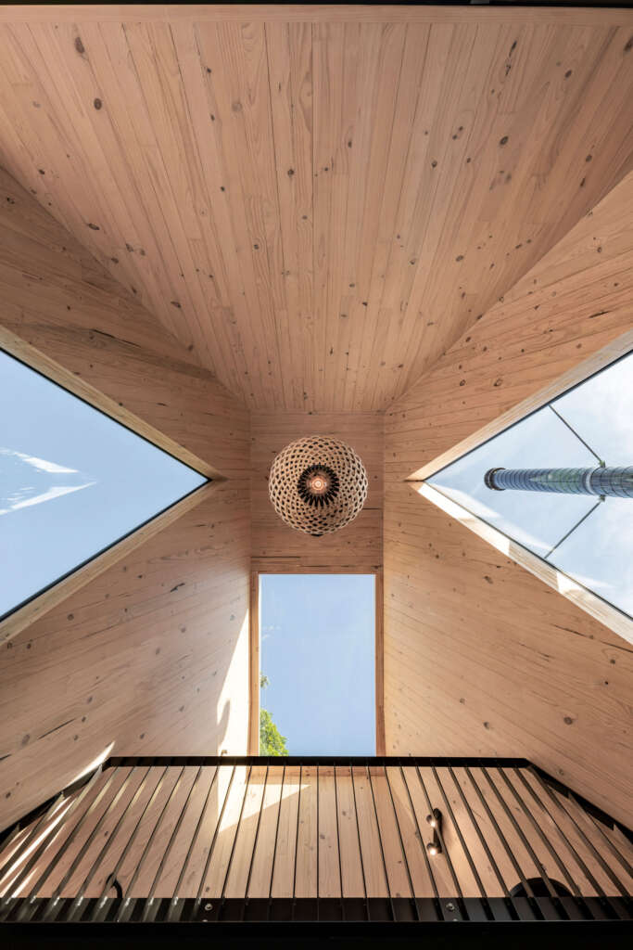
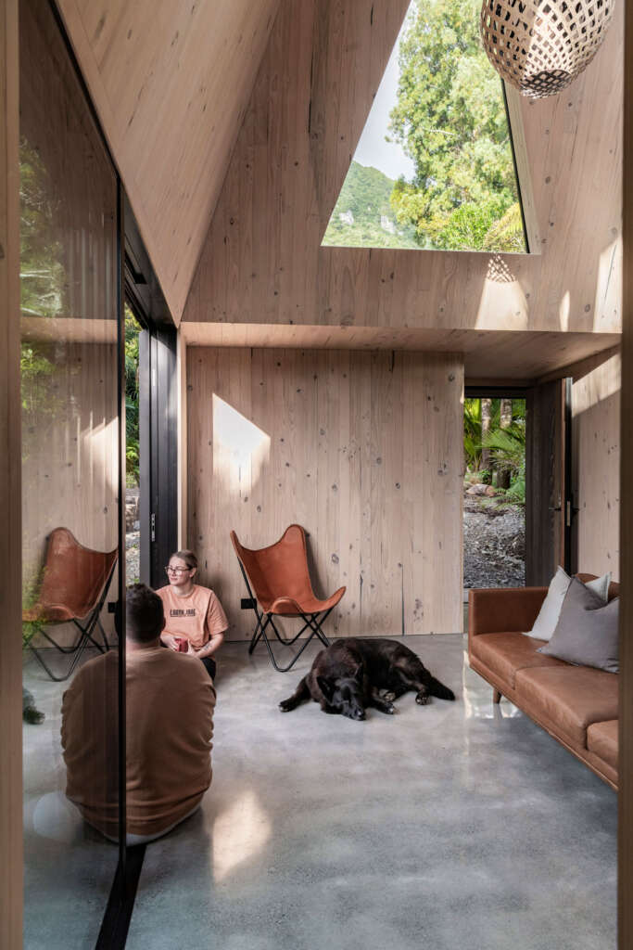
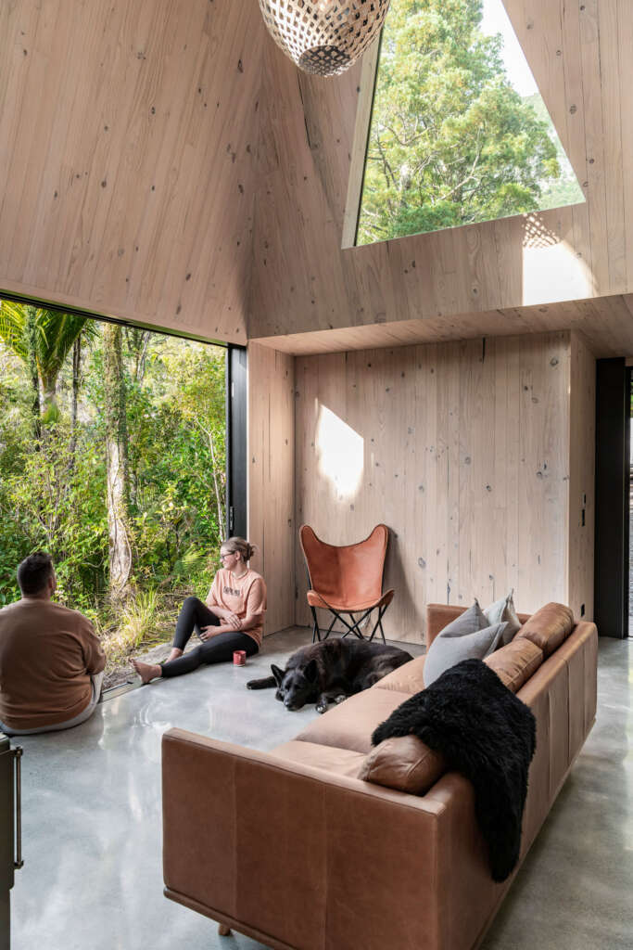
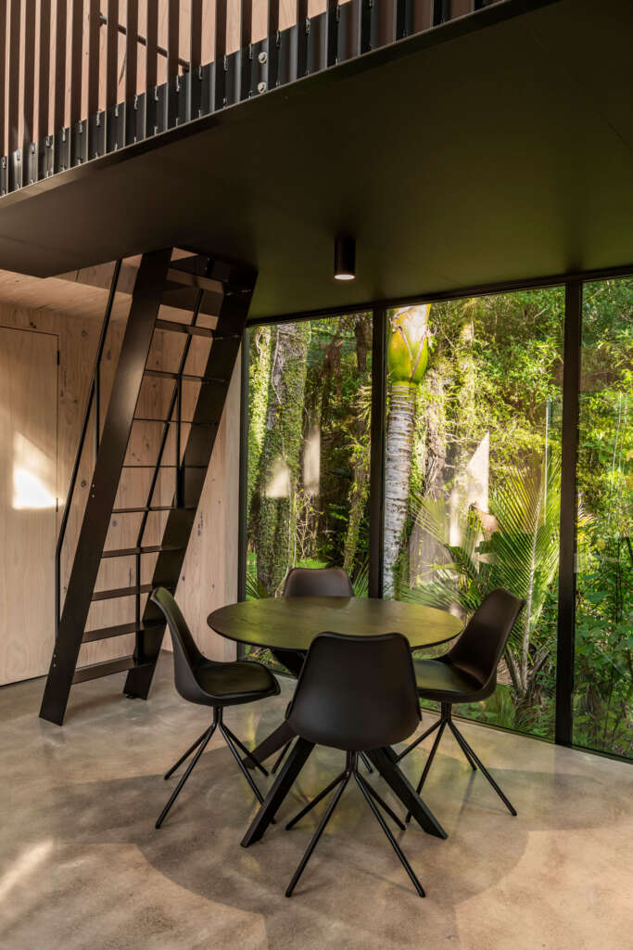
Mass timber construction in the form of cross laminated timber (CLT) was chosen for its prefabricated off site construction, thermal performance and negative embodied carbon. The geometry of the exposed CLT structure was critical to ensure elegant detailing on both the interior and exterior faces. The aluminium cladding is fully custom folded with all trays to the top portion of the roof fluted to accentuate the form of the building and ensure minimalist detailing.
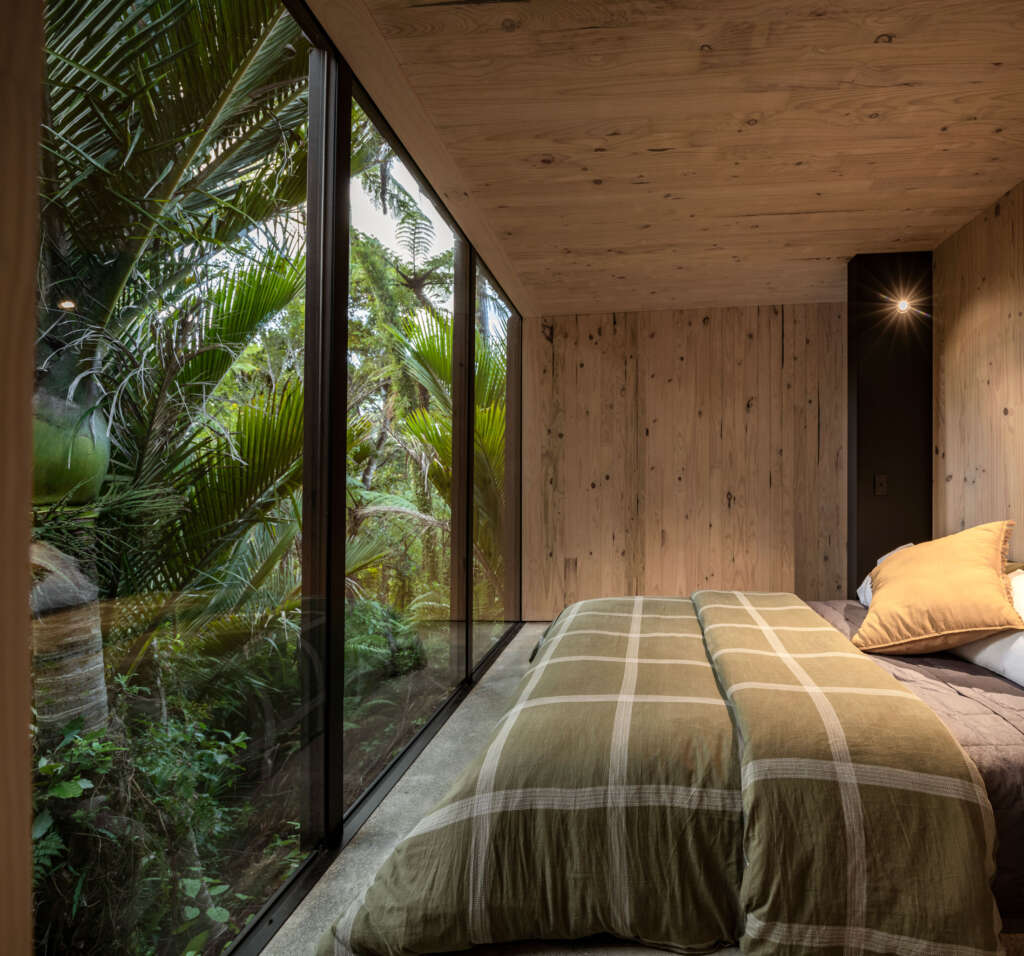
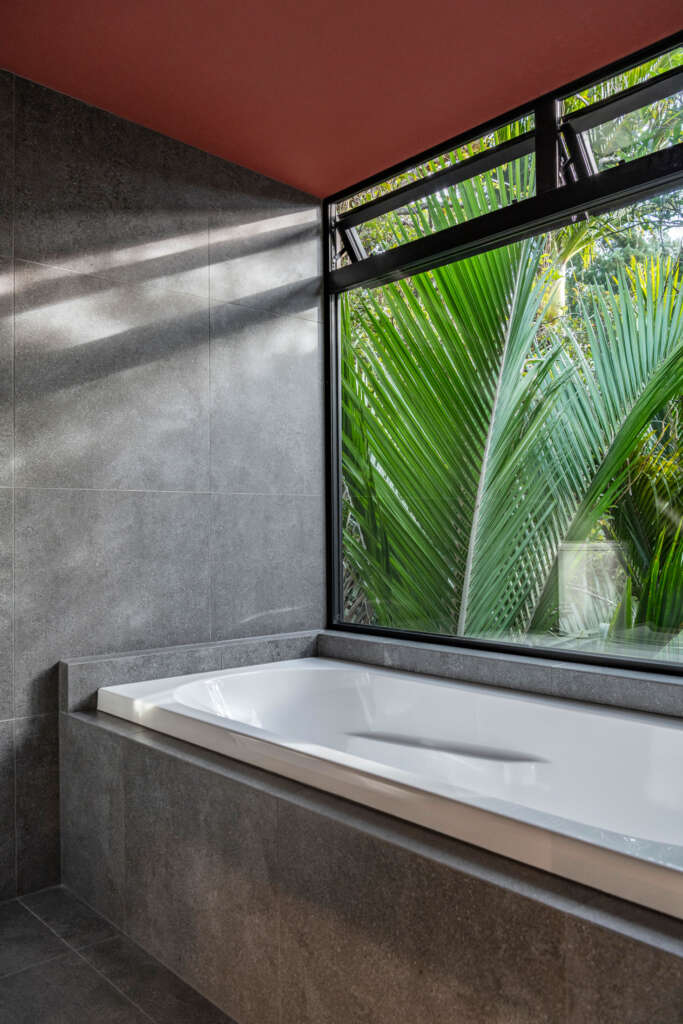
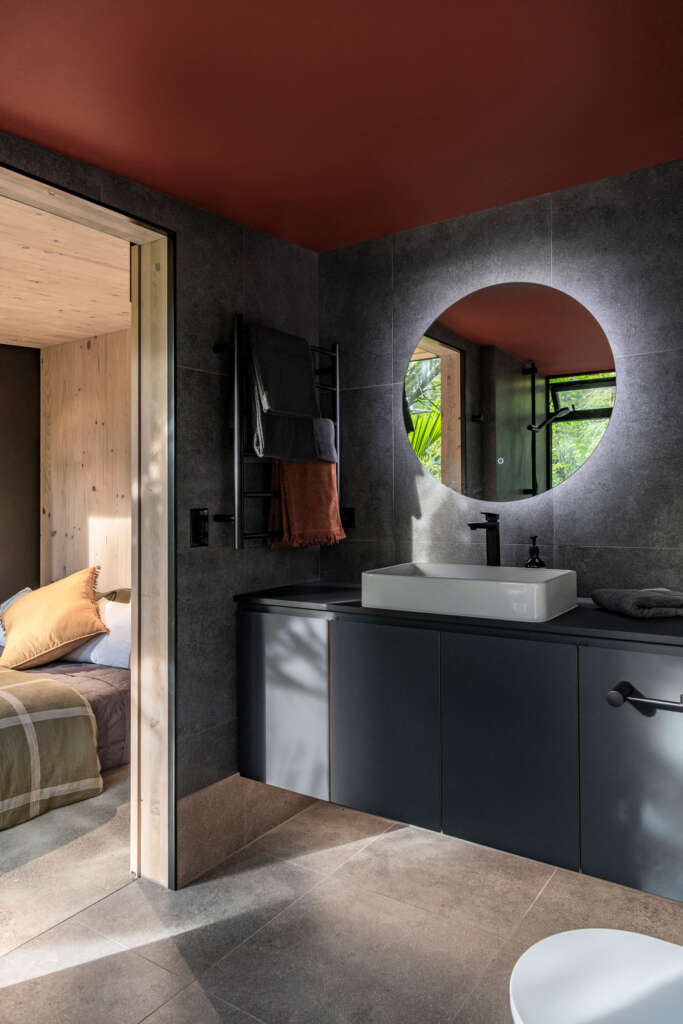
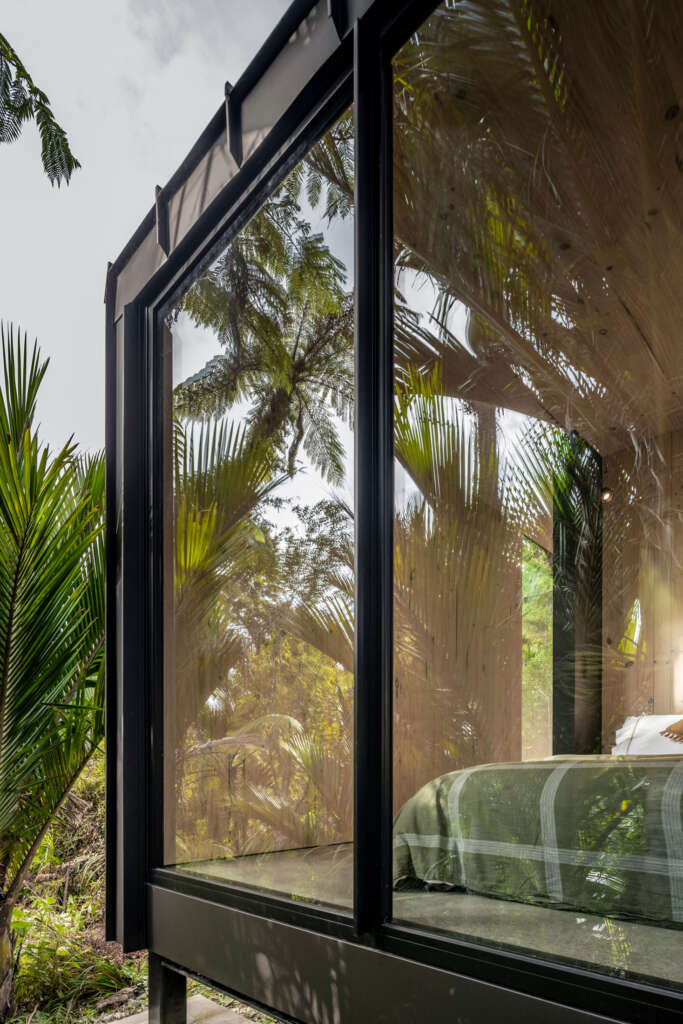
The building has been designed for passive thermal gain; high insulation and thermal mass with an active ventilation system to keep it at a stable temperature, meaning there is no need for human input to remain comfortable.
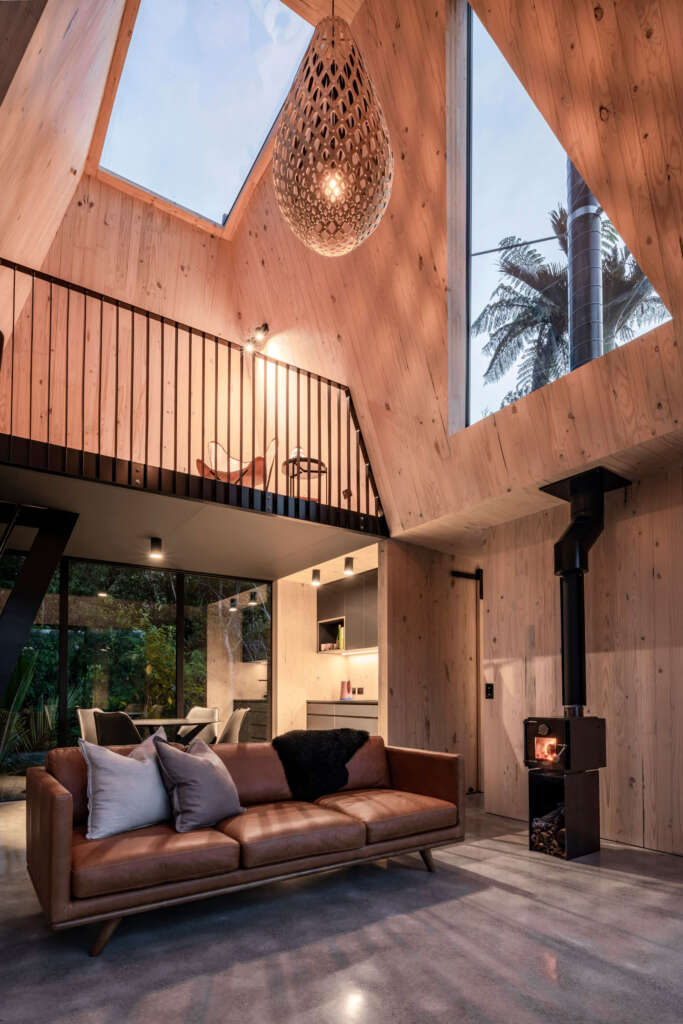
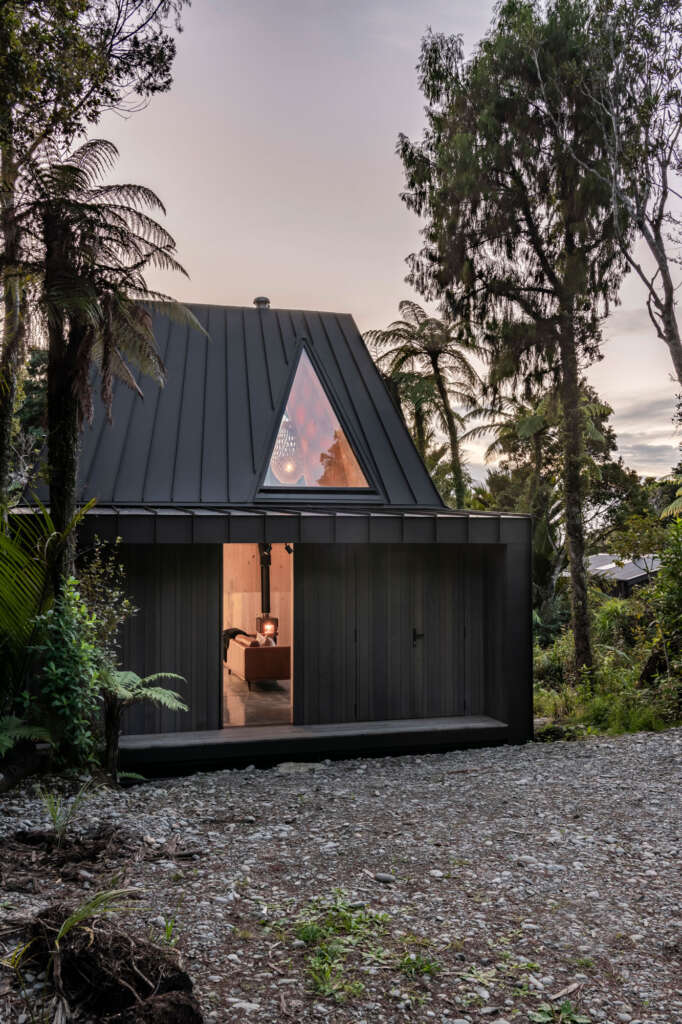
Project Details
- Project Name: BIV Punakaiki
- Date of Completion: 2022
- Address: 18 Hartmount Place, Te Miko, Punakaiki, Buller, West Coast, New Zealand
- Built Up Area: 55m2
- Client Information
- Website: www.bivpunakaiki.com
- Instagram: @biv_punakaiki
- Facebook: BIV Punakaiki
- AirBnB: BIV Punakaiki
Consultants/Suppliers
- Photography: Stephen Goodenough
- Architect: Fabric Architecture
- Contractor: Tony Wilkins
- Cross Laminated Timber: XLAM
- Cladding: The Architectural Roofing Company
- Glazing: Metroglass

