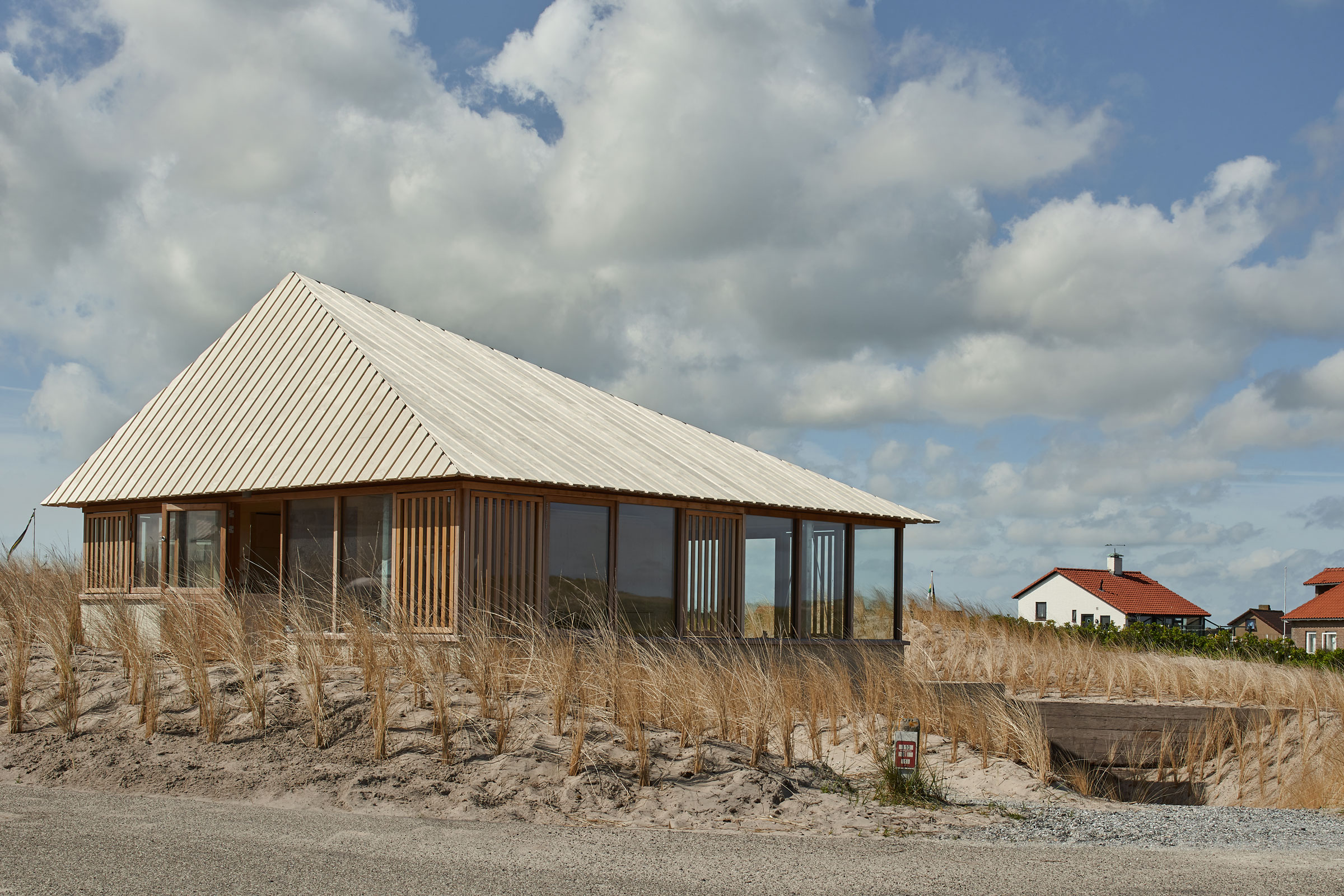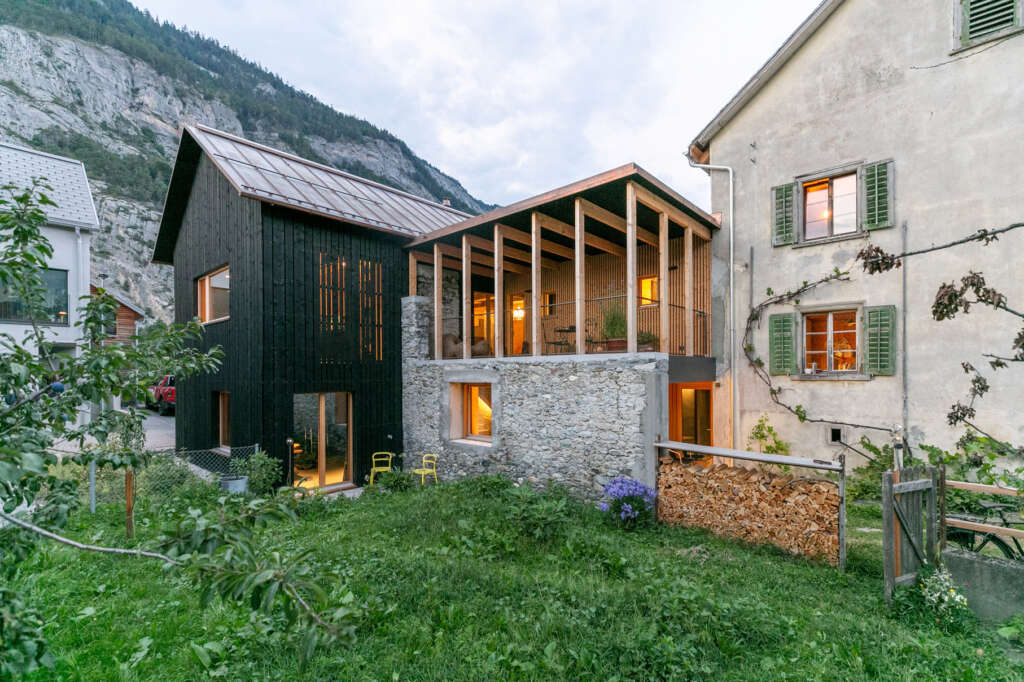
Hof & Hist
Architect: Modunita architects sa
Location: Felsberg, Switzerland
Type: House
Year: 2022
Photographs: Modunita architects sa
The following description is courtesy of the architects. Modunita architects sa introduces Hof & Hist, a project to enhance two historic buildings located in the municipality of Felsberg, in Graubünden, comprising a residential house and a hay barn. The historical stock was expanded and supplemented over time with some additions, however, the residential building was completely preserved. The shape of the old hay barn was also preserved but was extended with the same basic shape in the ridge direction. The body connecting both buildings was deconstructed and extended with a simple wooden structure. With this intervention and the simple intermediate structure, the main buildings are better accentuated and retain their original characteristics.
The ensemble consists of two residential units, including the old farm building with intermediate building, and the existing residential house. However, no construction work was carried out on the existing residential building.
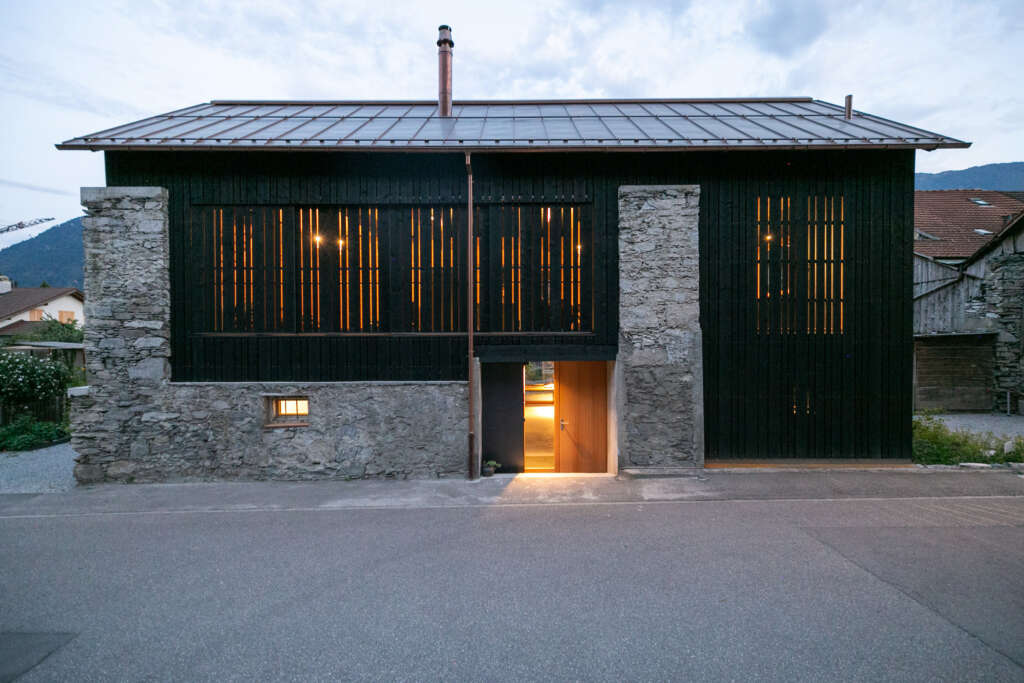
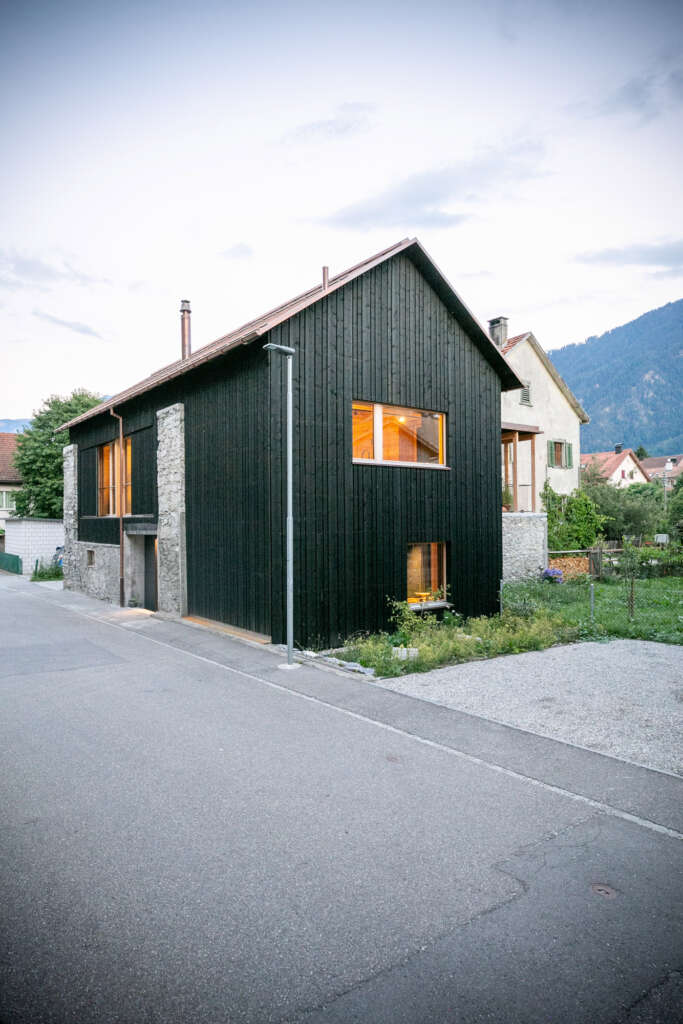
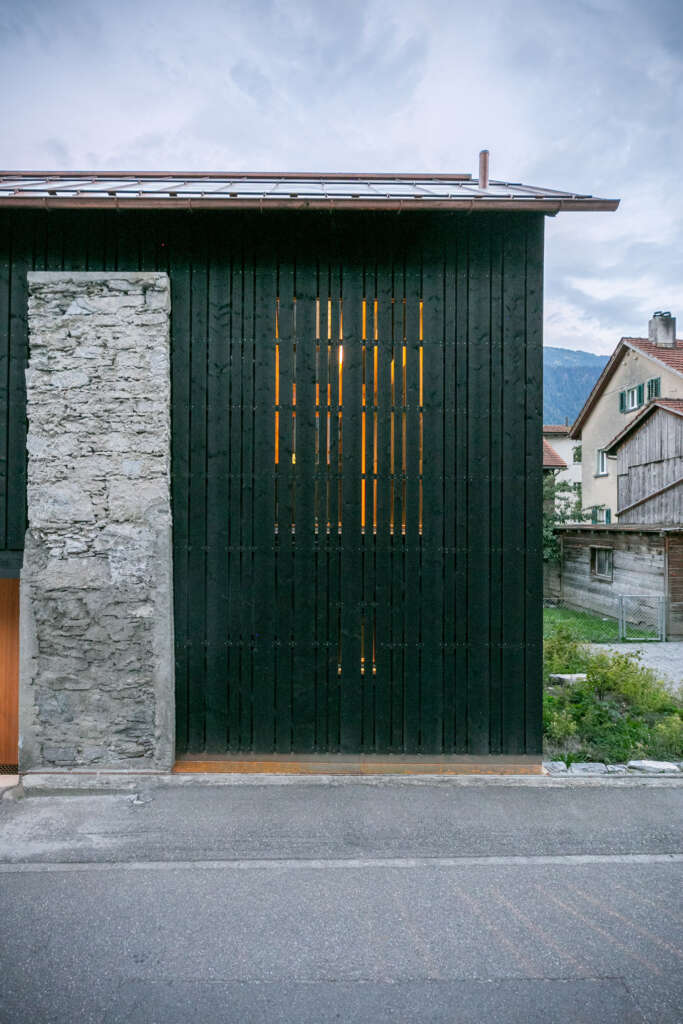
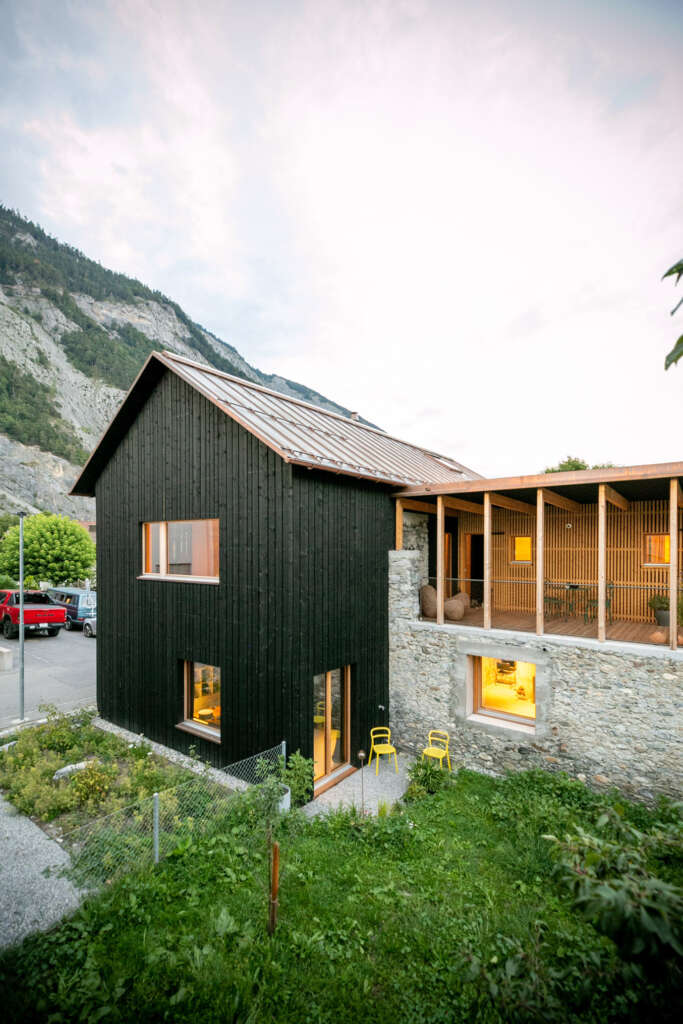
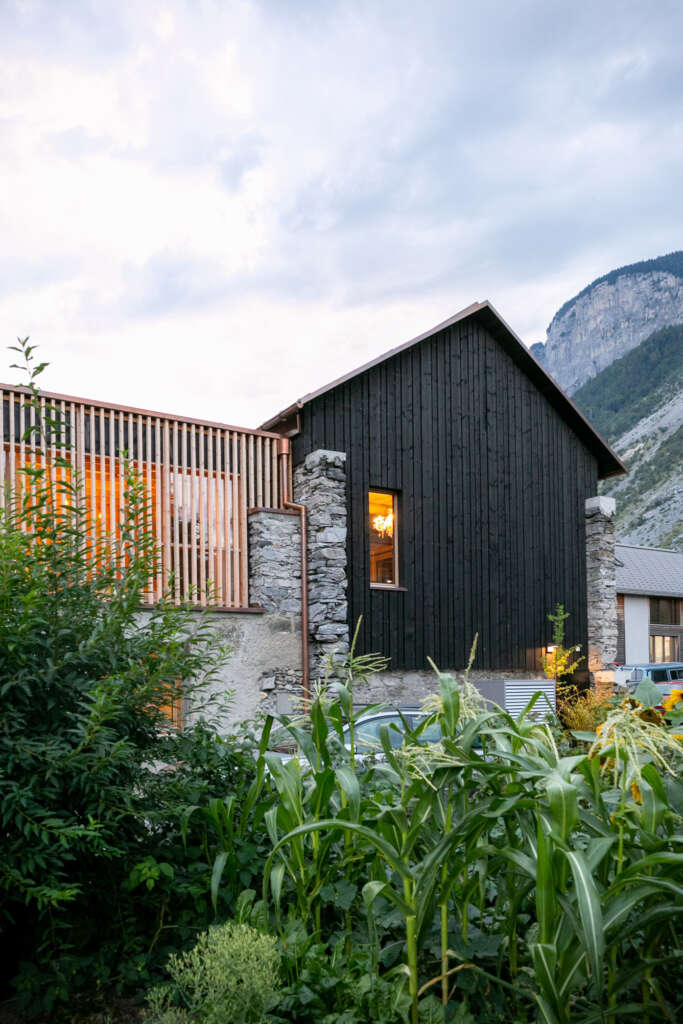
One of the main focuses was to furnish the old farm building with simple and authentic elements in order to make the hay barn recognizable as such. Black wood, as well as fine vertical openings, help to provide the building with a barn-like appearance.
The hay barn was divided into two floors. Access from the street is through the first floor, where the former gate was located. This floor also accommodates a guest room with shower and wet room, a studio with a cellar, and the technical room. On the upper floor, the kitchen and another room with bathroom and dressing room make up the living areas of the building, and the covered terrace in the intermediate building can be accessed from that level. There is also a gallery for lounging above the living room.
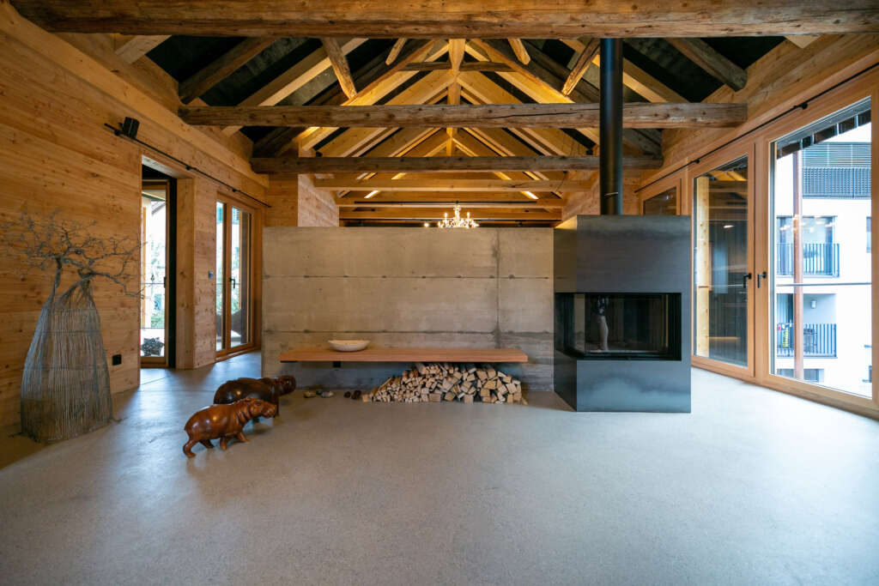
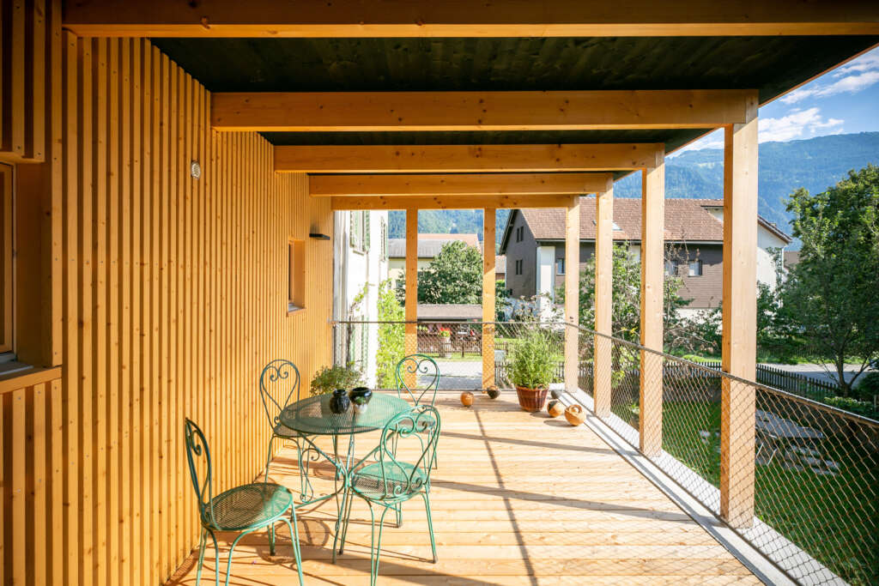
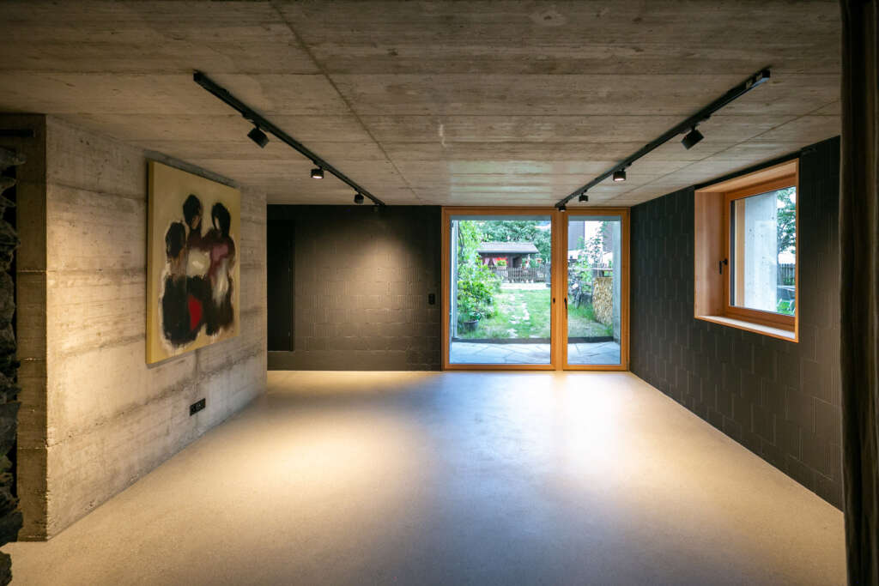
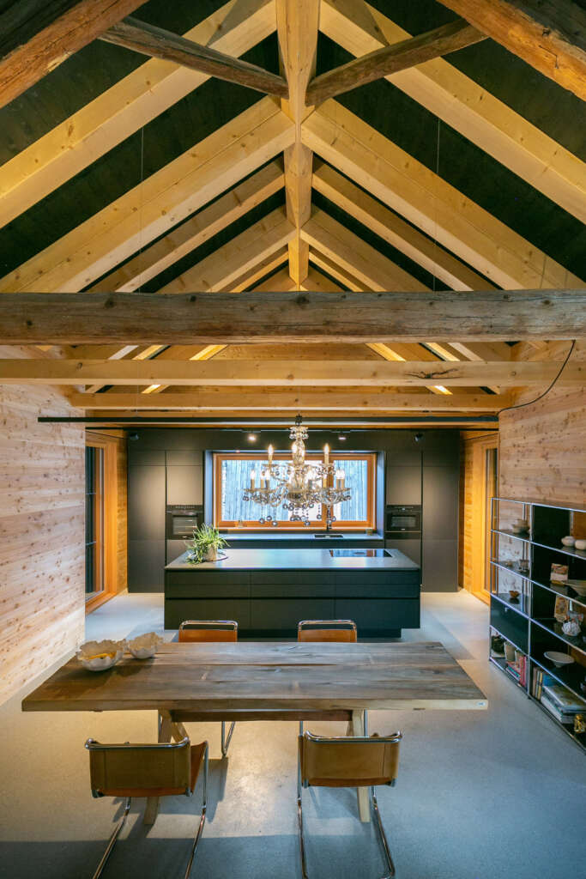
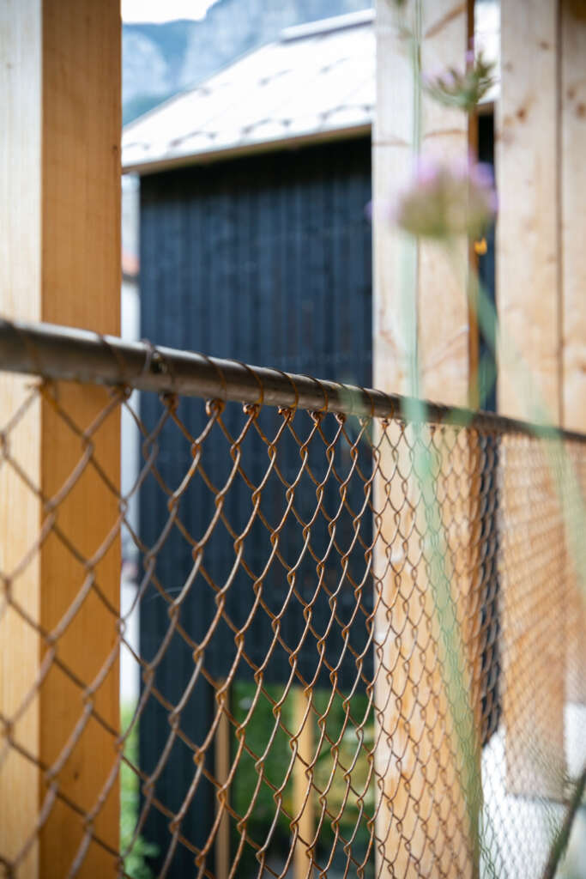
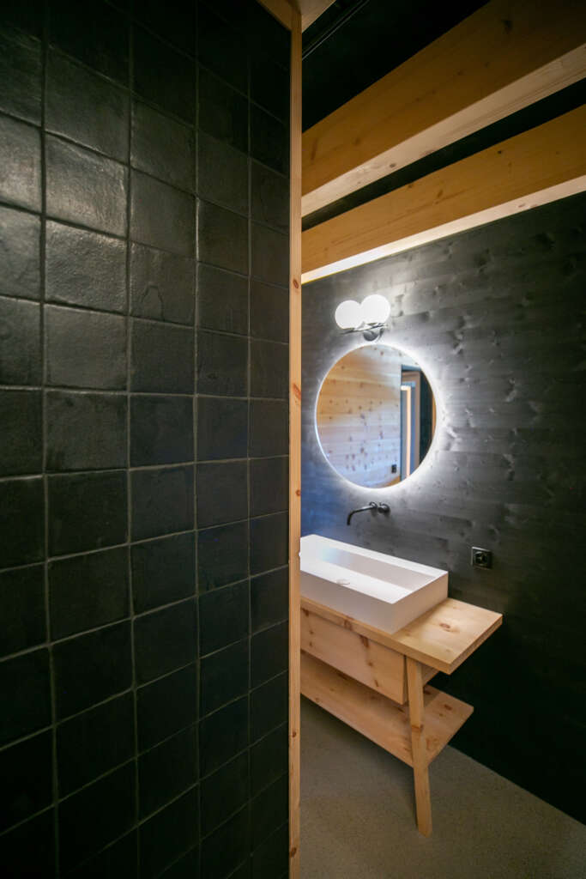
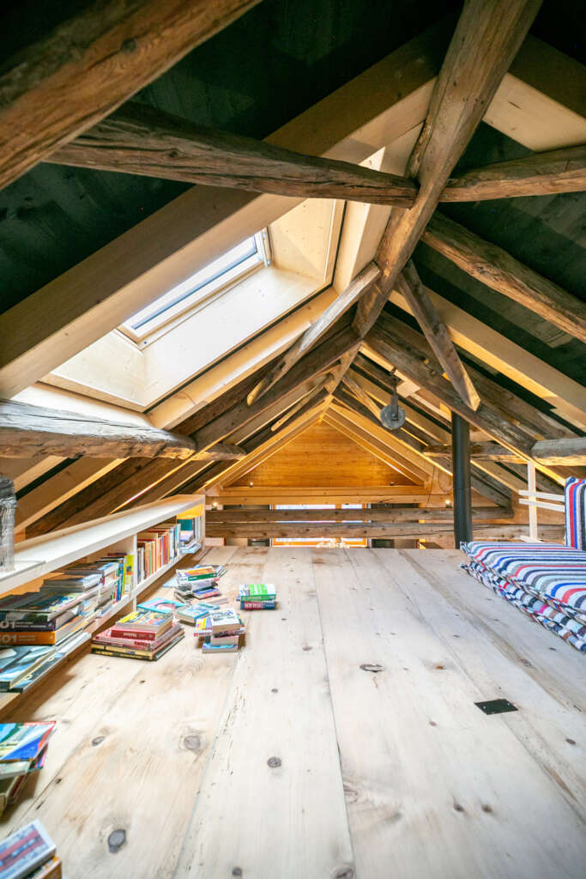
The garden played a central role in the design. With all three elements oriented towards it, the garden serves as a meeting place for the residents to exchange ideas.
The old stone masonry and the existing roof structure of the barn were fundamental elements in the project planning, which were always taken into account in the conversion. These materials were to be preserved, exposed, and enhanced with natural and raw materials. Thus, the existing structure was supplemented with exposed concrete, solid larch planks, dark wood boarding, and copper sheeting.
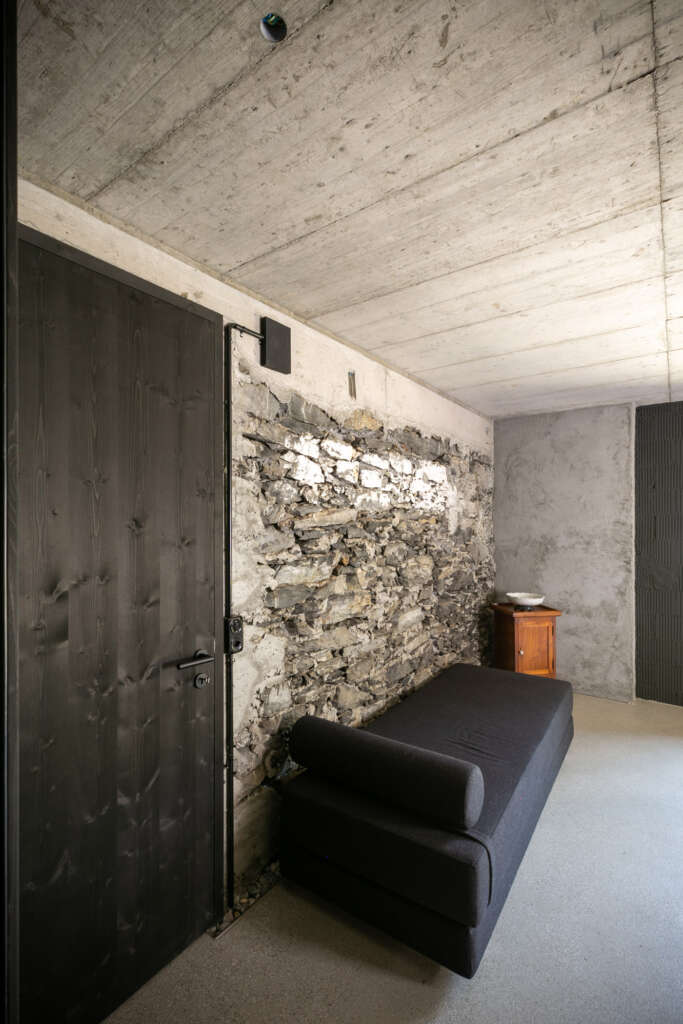
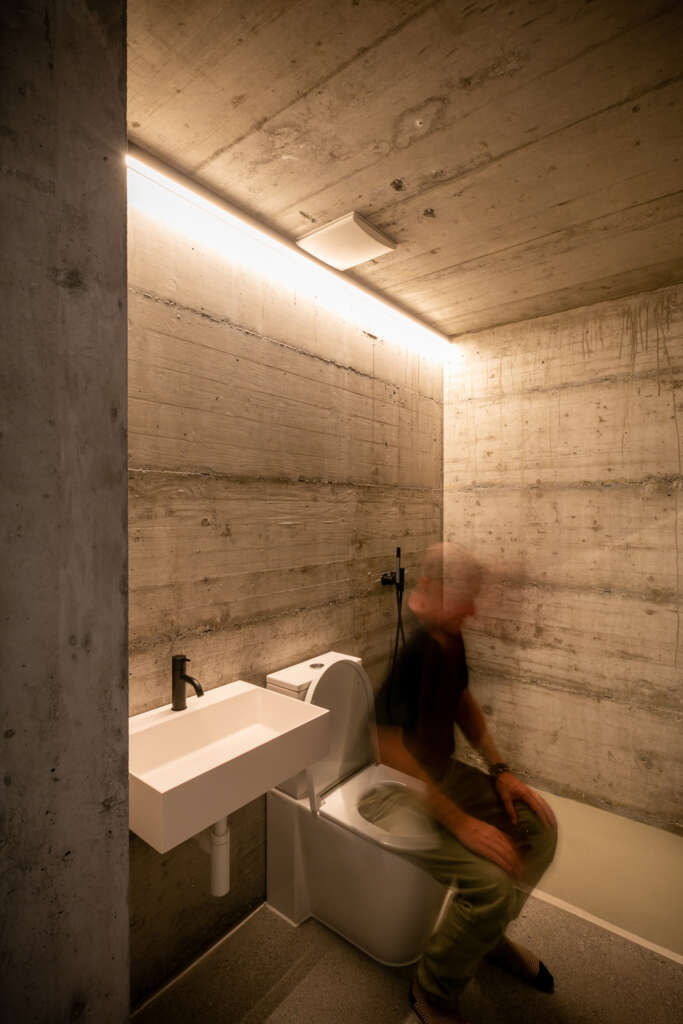
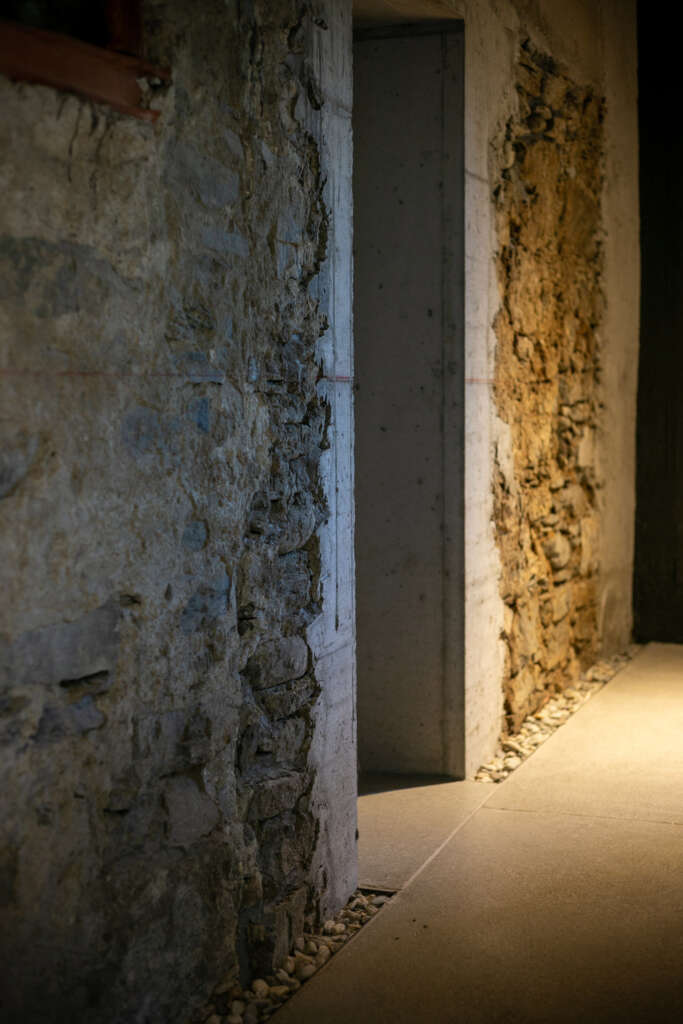
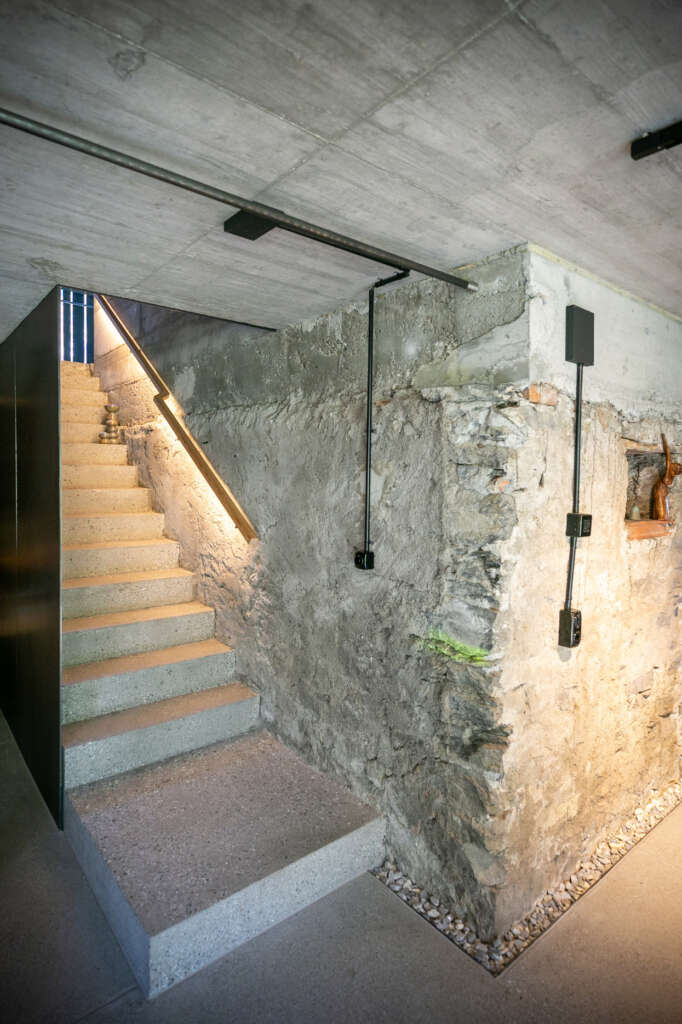
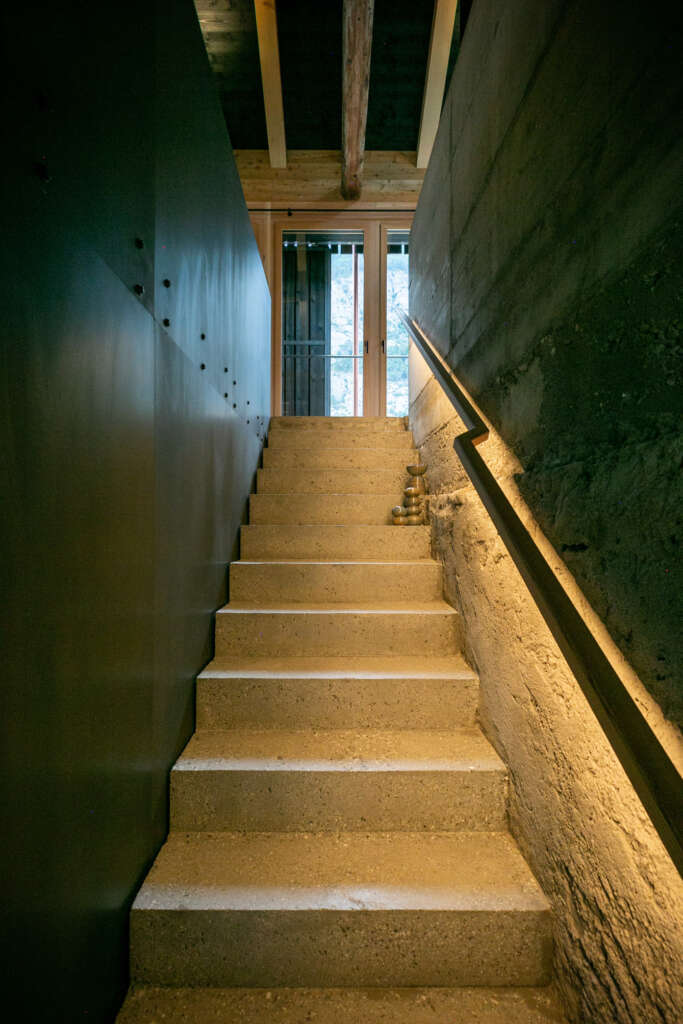
Project Details
- Project Name: Hof & Hist
- Office Name: Modunita architects sa
- Lead Architects: Arch. Pinggera Martin, Andri Linard
- Completion Year: 2022
- Gross Built Area: 150 m2
- Project Location: Felsberg, Switzerland
- Type: House


