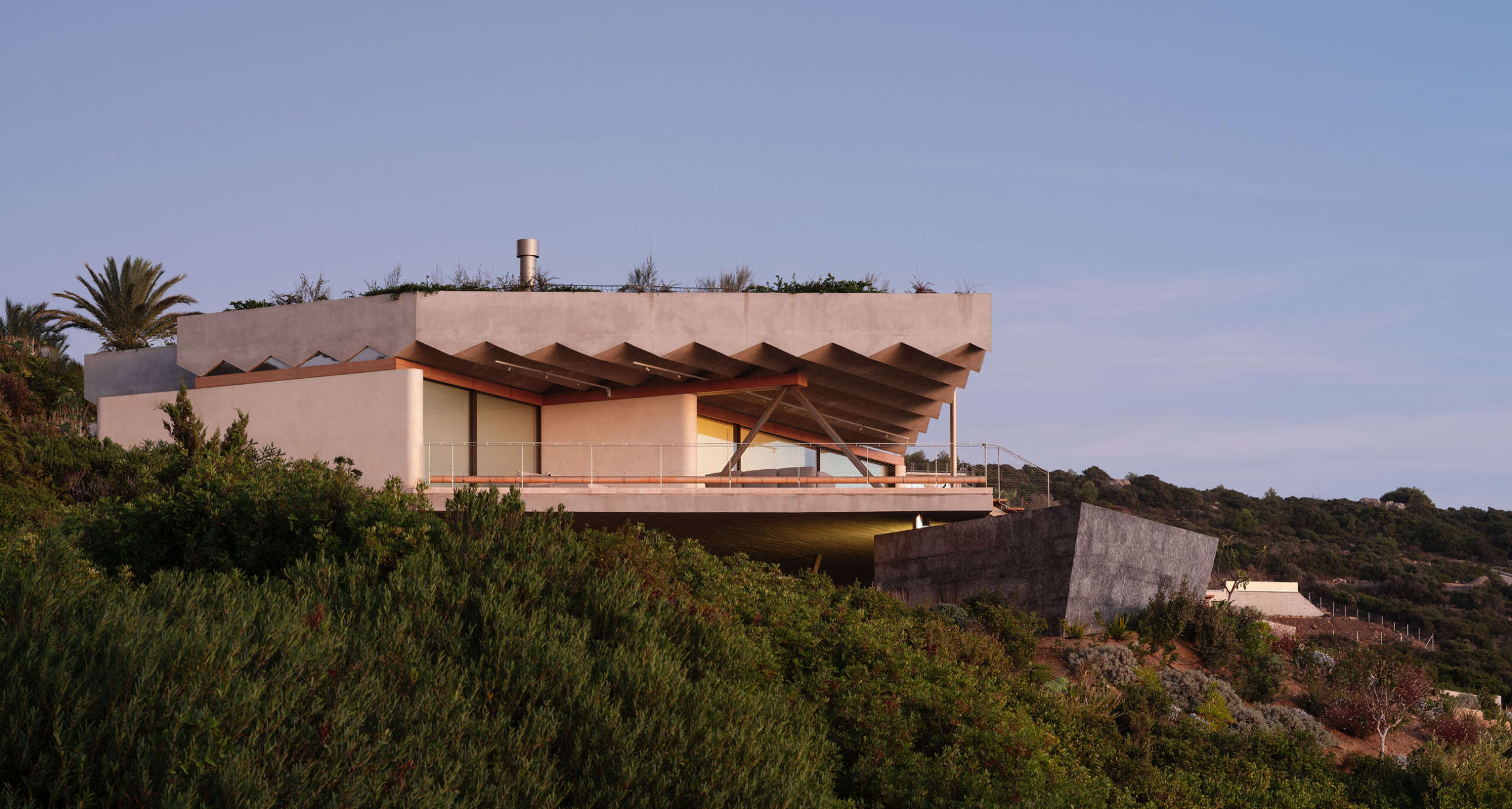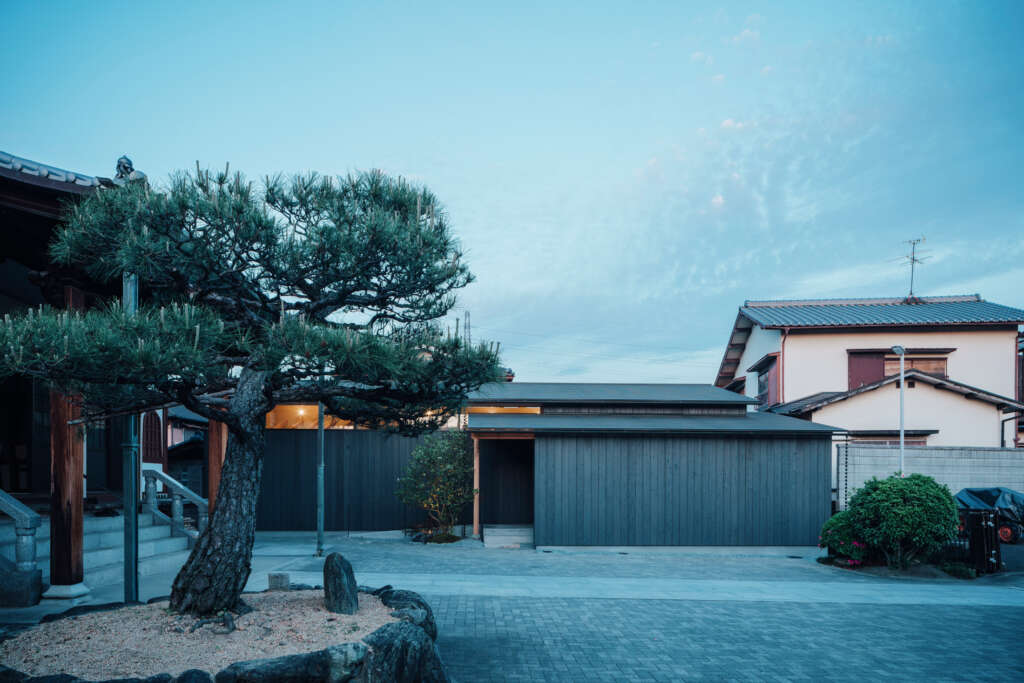
MyouKei-An”, a house in Sotokuji
Architect: kvalito / Kazuya Mizukami
Location: Ibaraki, Osaka, Japan
Type: House
Year: 2023
Photographs: Tatsuya Tabii
The following description is courtesy of the architects. MyouKei-An” is a small one-story wooden house designed as a retirement retreat for a retiring 12th generation female priest. The site was located along the approach to the temple, which has limited space. Originally, a prefabricated warehouse and a garage had been built there, so it was important to create a house and at the same time, to improve the landscape of the temple grounds.
Although there was an option to gently open up the house as a residence located along the approach to the temple, the client desired privacy first and foremost, and the exterior was designed to have a quiet appearance as a backdrop wall to the temple grounds. The wall was slightly extended to serve as a blind wall for the existing toilet. To synchronize with the tiled roof of the main temple building, the exterior charred timber cladding was coated with gray-colored impregnated paint to improve durability while providing a calm, textured wall finish.
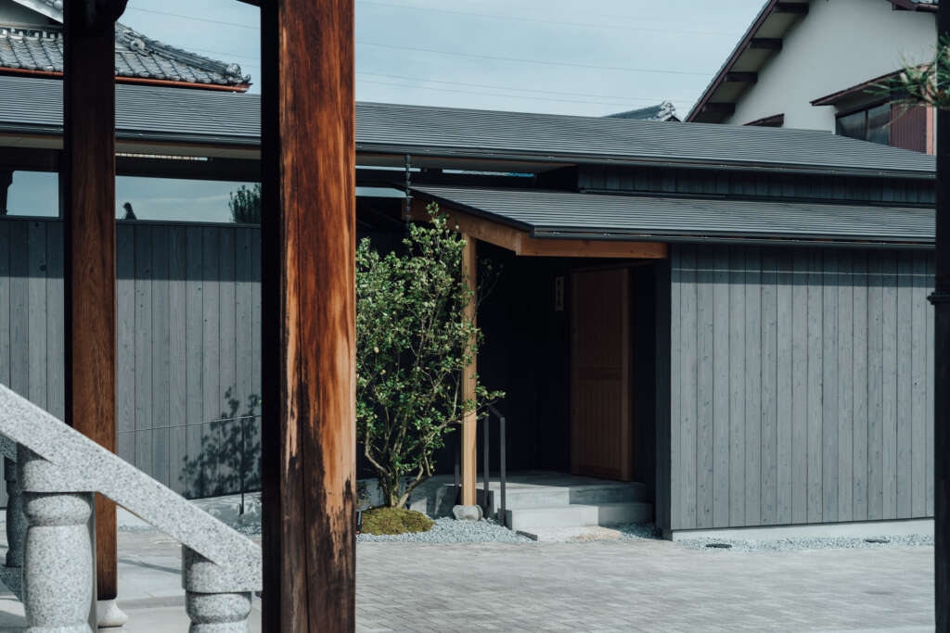
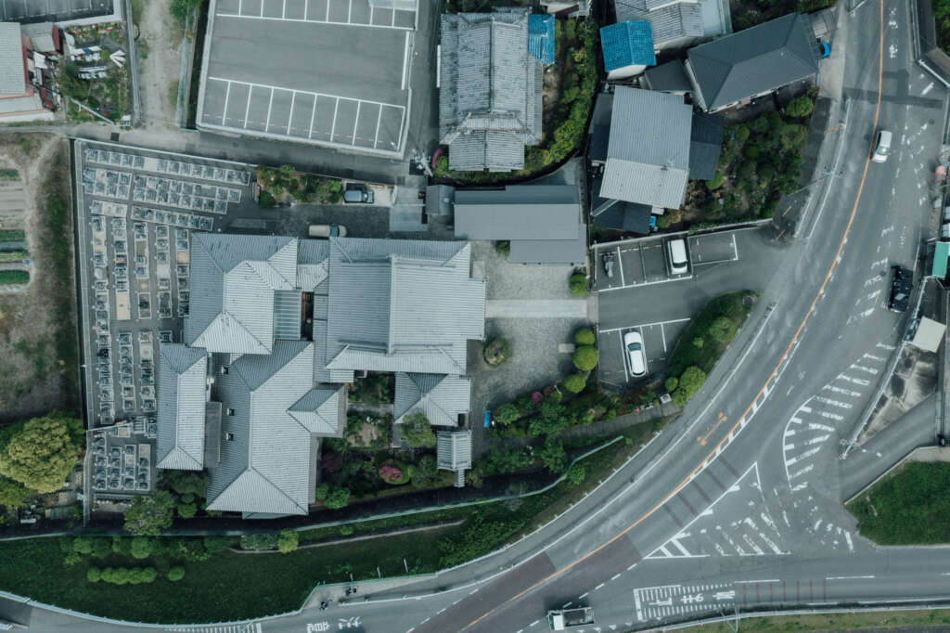
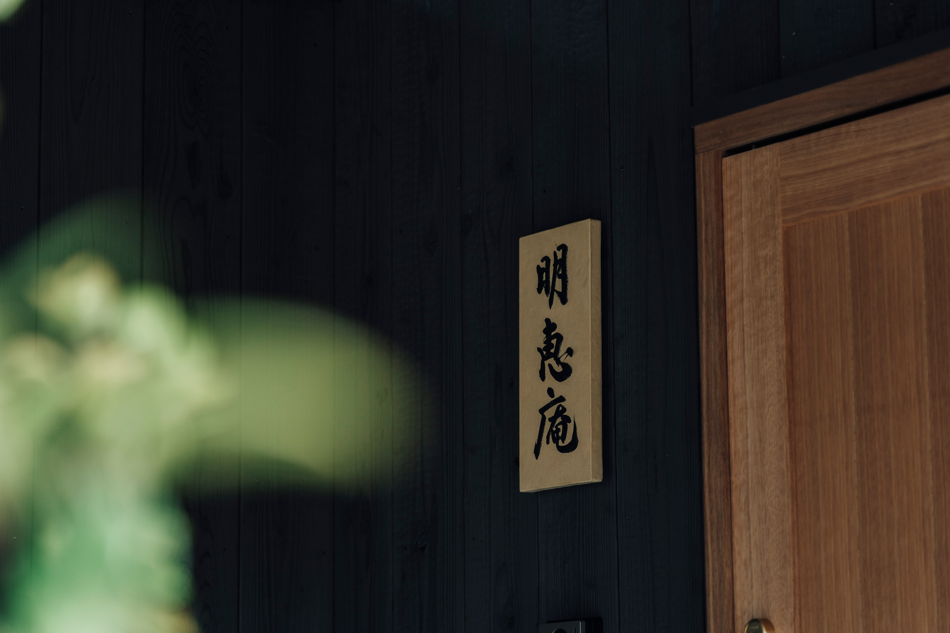
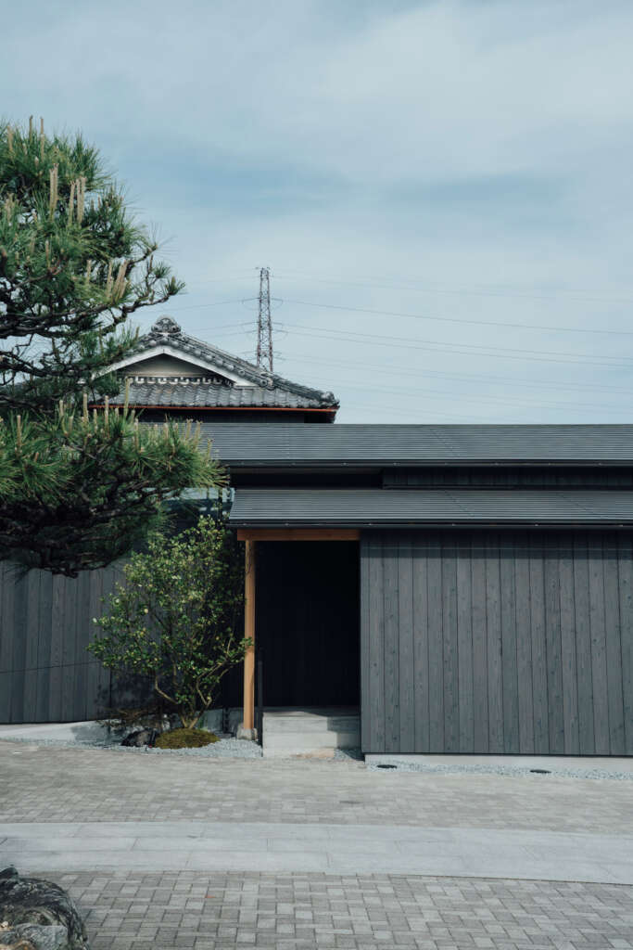
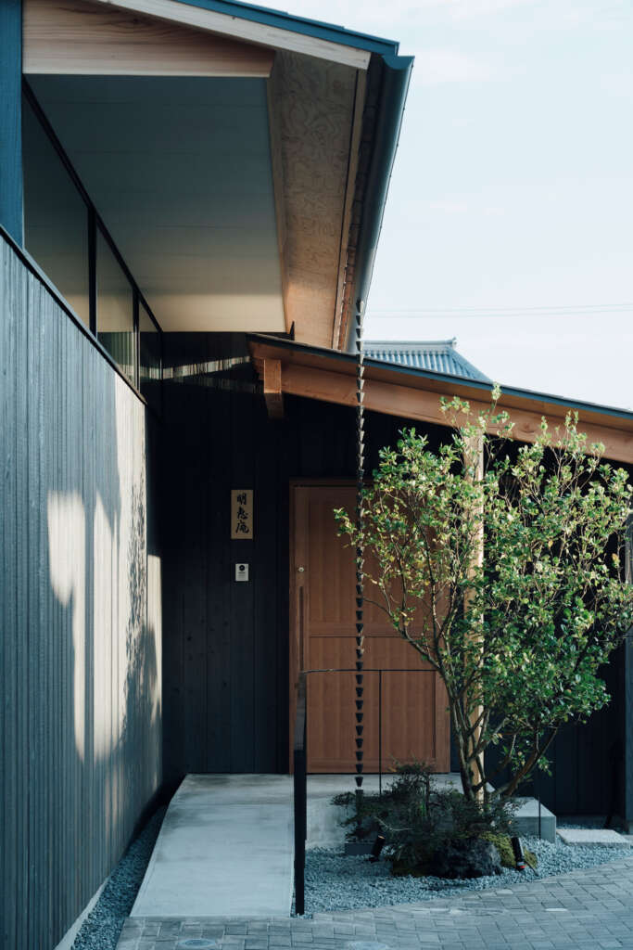
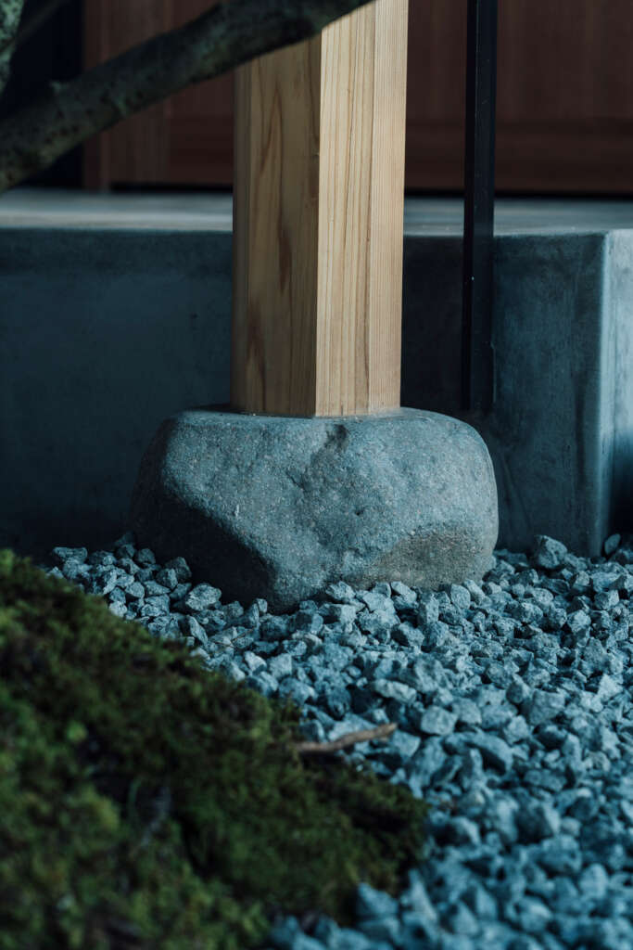
In order to create a comfortable atmosphere on the site that is not large and surrounded by various things, the location of the main interior space was determined with the intention of utilizing the oddly shaped triangular site as a planting strip and the abundant greenery of the neighboring land as a borrowed scenery. Since the house is expected to have frequent visitors on a daily basis, the flow line is designed to separate the living space from the guest room via the entrance. The simple rectangular shape of the living space is intended to be changeable in the future.
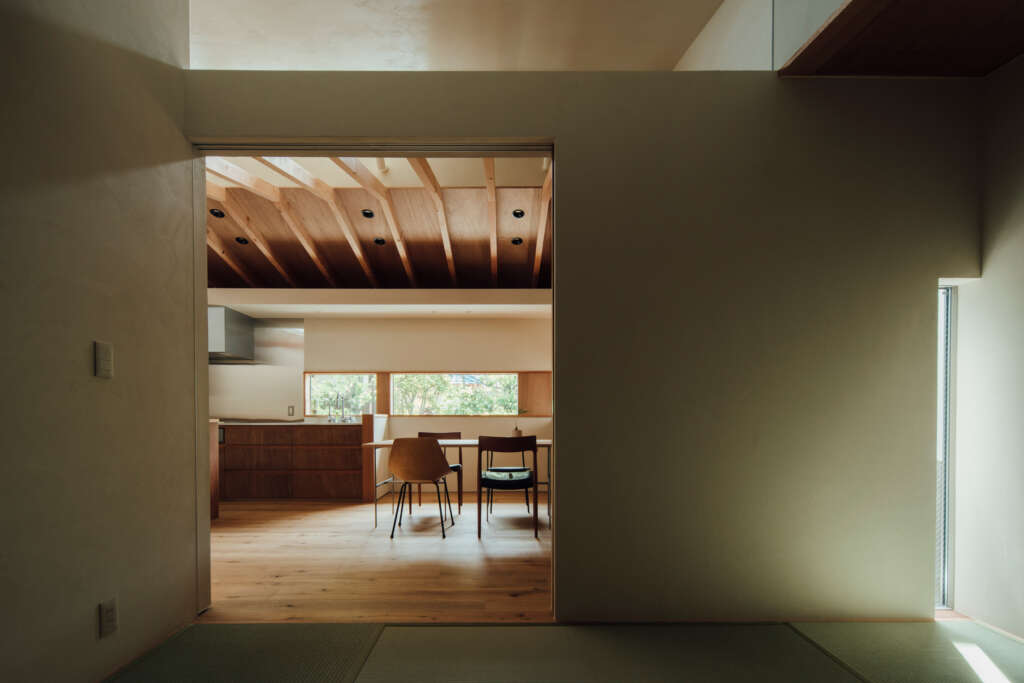
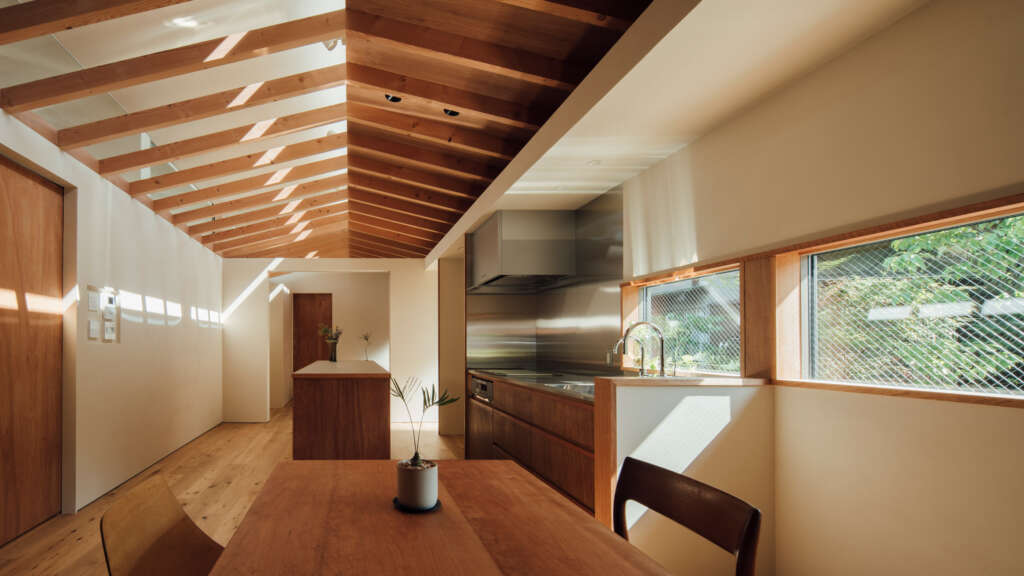
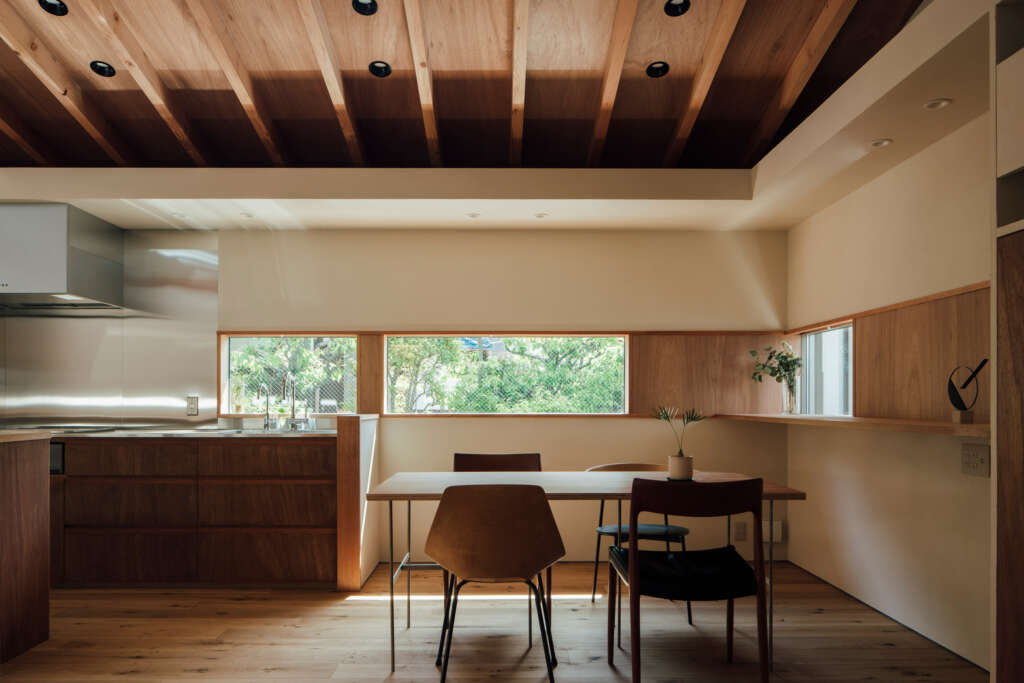
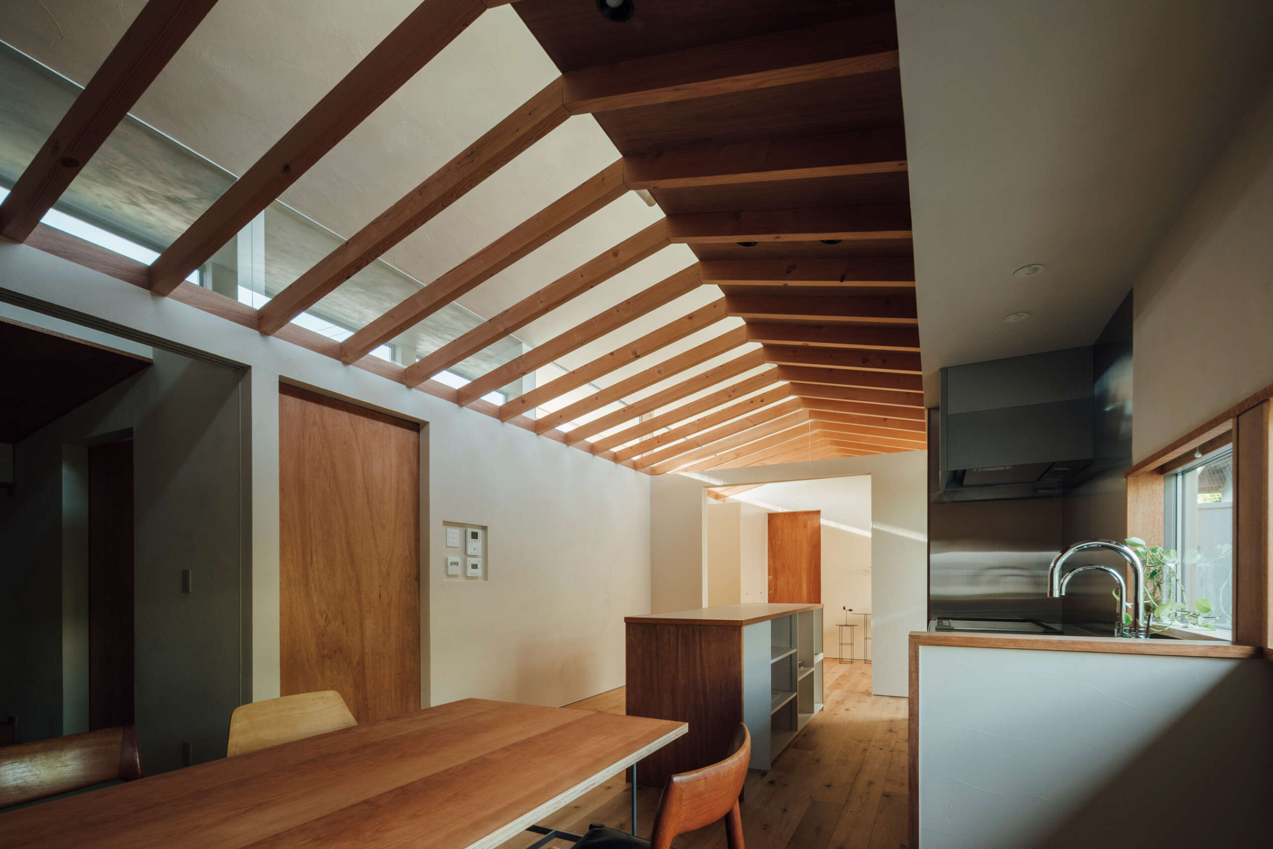
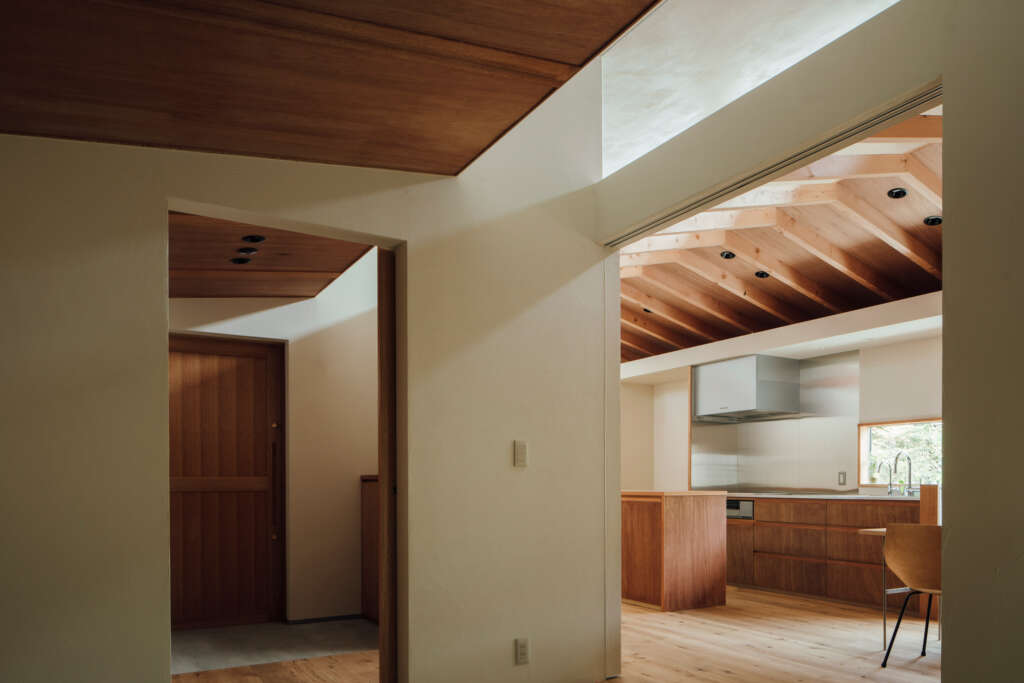
The retired priest spends much of her time in this small space, and I tried to create an interior space that allows her to feel changes both in plan and in section. In terms of plan, the “living room,” “Japanese-style room,” and “bedroom” can be connected or divided by means of two sliding doors, creating a plan that expands and contracts according to the needs of daily life. In cross-section, the structure of the main room is gabled, and half of it is an “internal space” with a ceiling, while the other half is an “external space” with light falling from the top of the structure. I thought that the integrated existence of different kinds of spaces within a small space would create a rich spatial experience. I aimed for the coexistence of the abstractness of the structure and the figurativeness of life, by adding diagonal timbers behind the sloped ceiling, eliminating tie bars, and securing the abstractness of the gable, while creating a low ceiling in the lower part of the house to accommodate life.
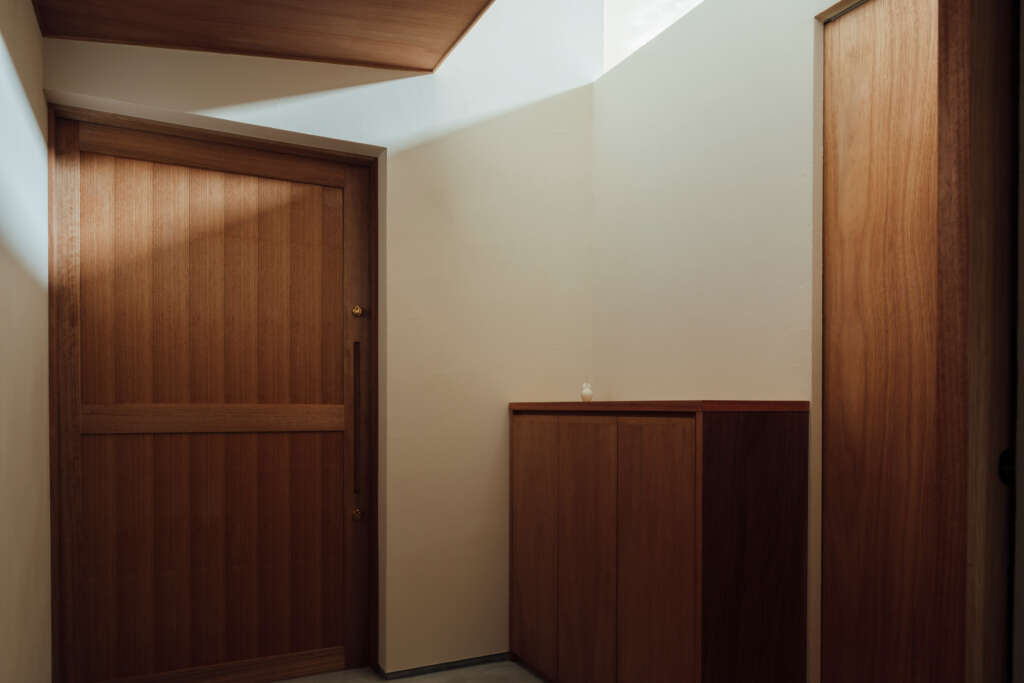
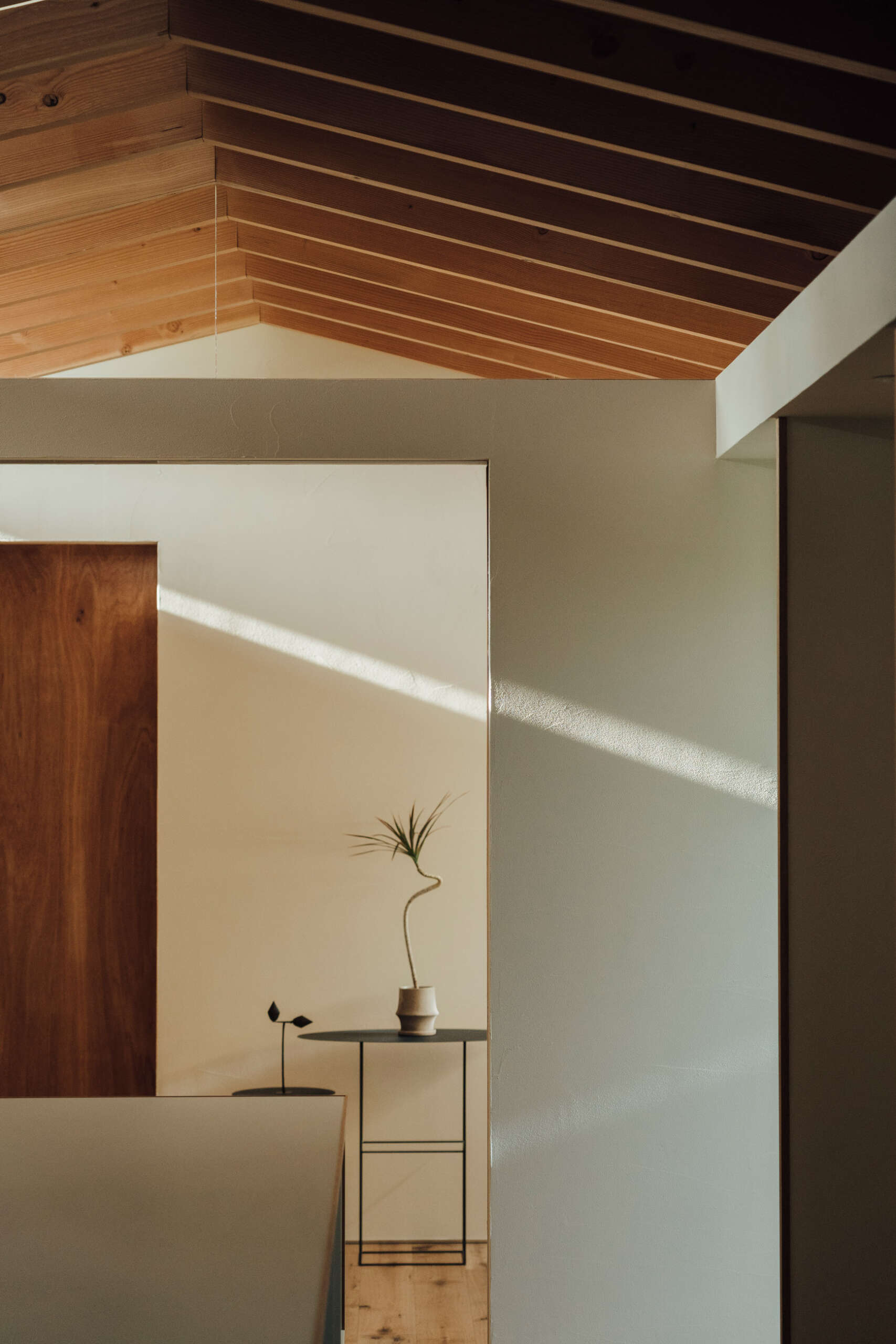
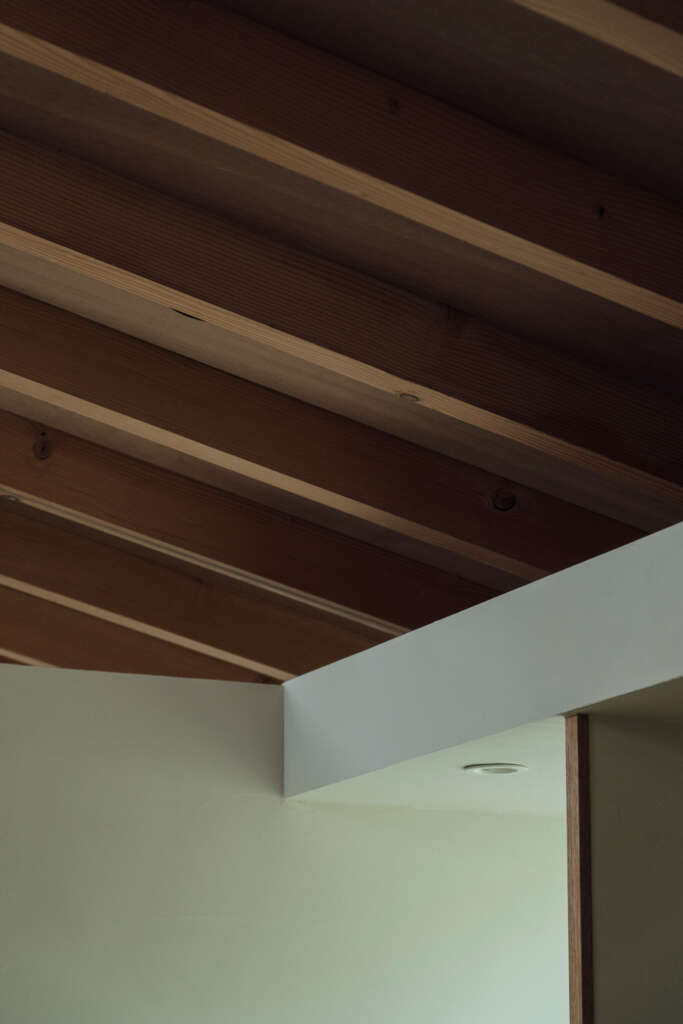
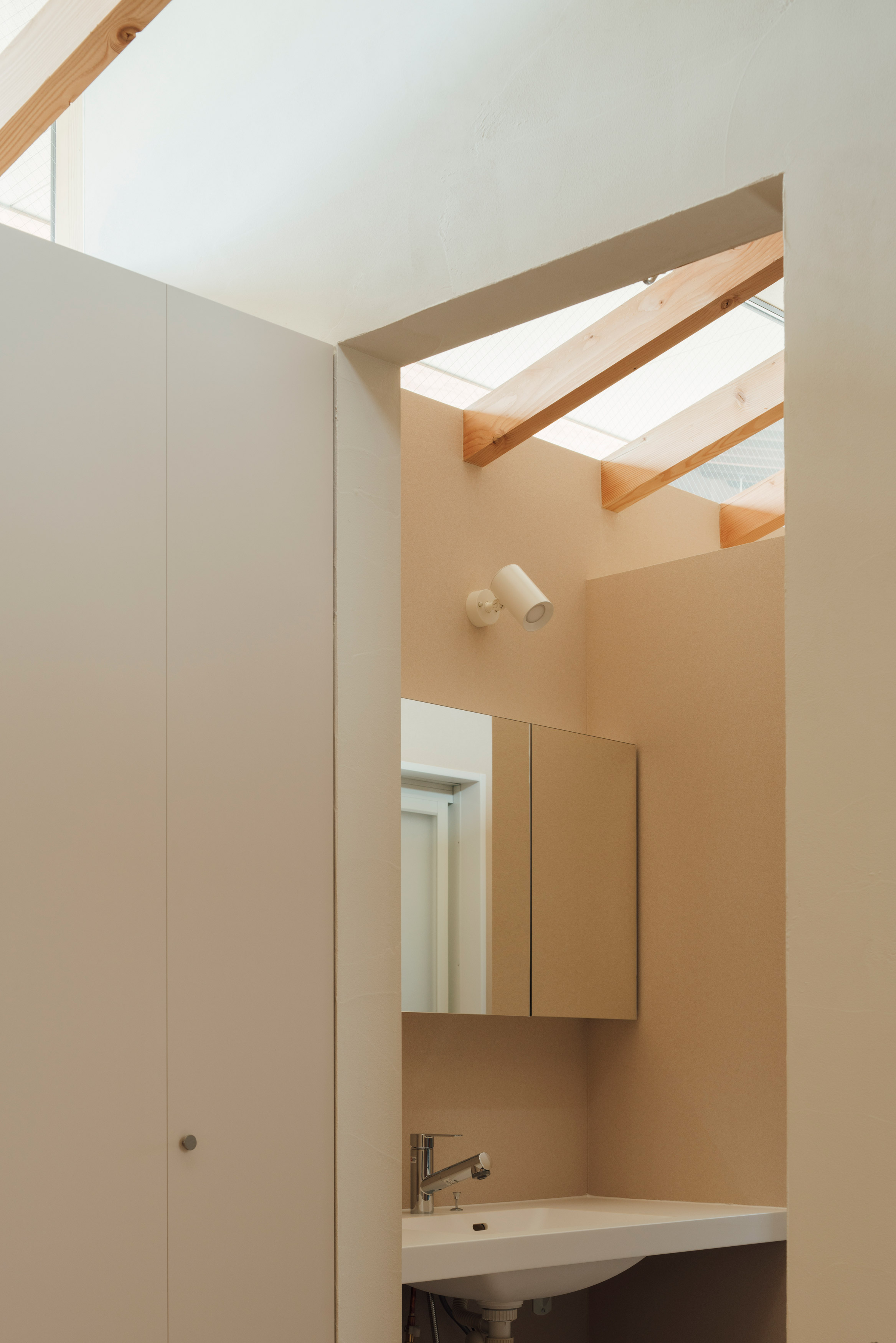
In designing a house, the plan should be close to the client, and the use of the space will change over time, leaving the hands of an architect in the future. While accepting this fact, I believe that we can create a base for living by determining the proportions of light and space through the frame form of the structure, and by ensuring the quality of the space and its strength as a place for people to live.
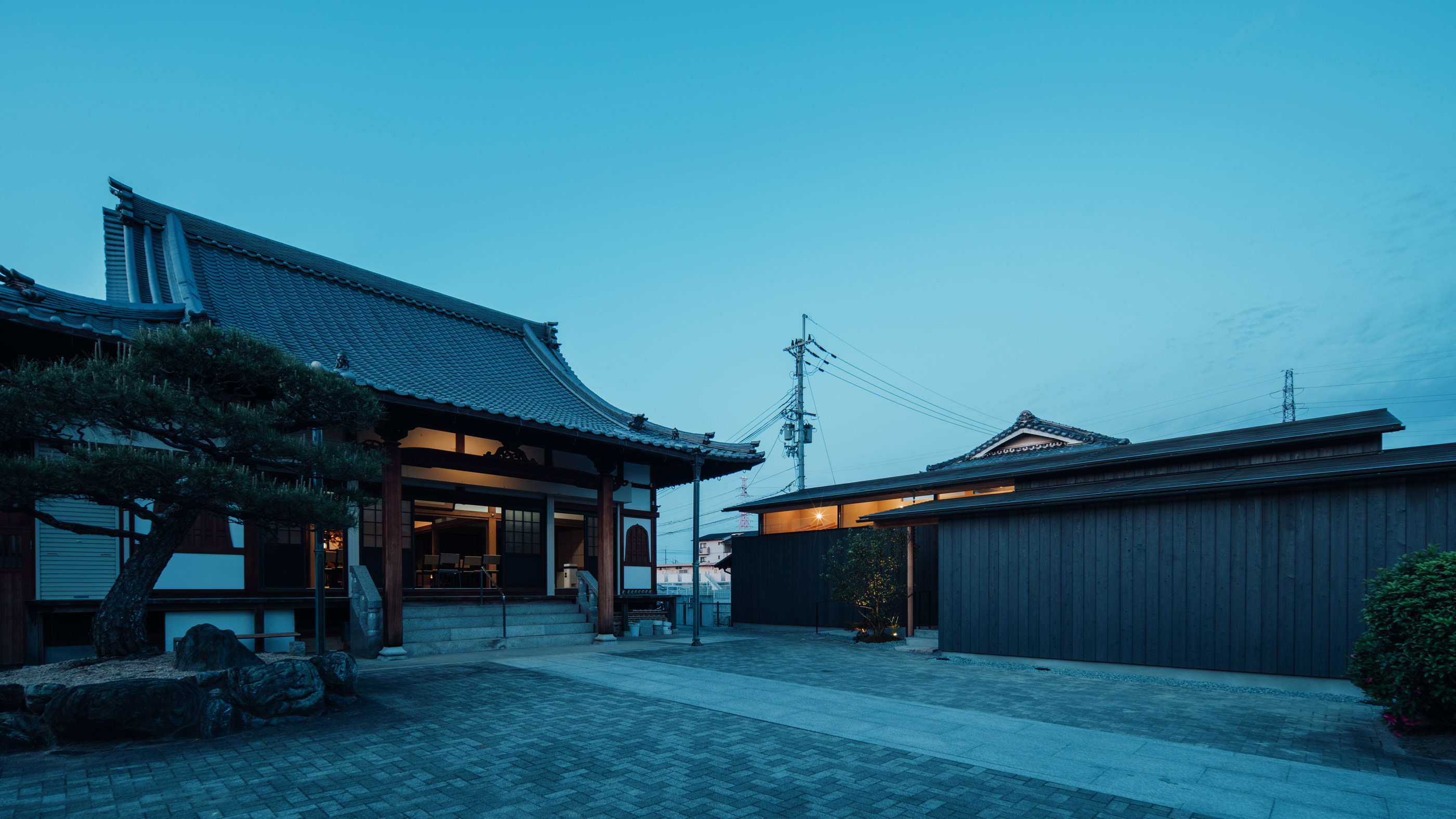
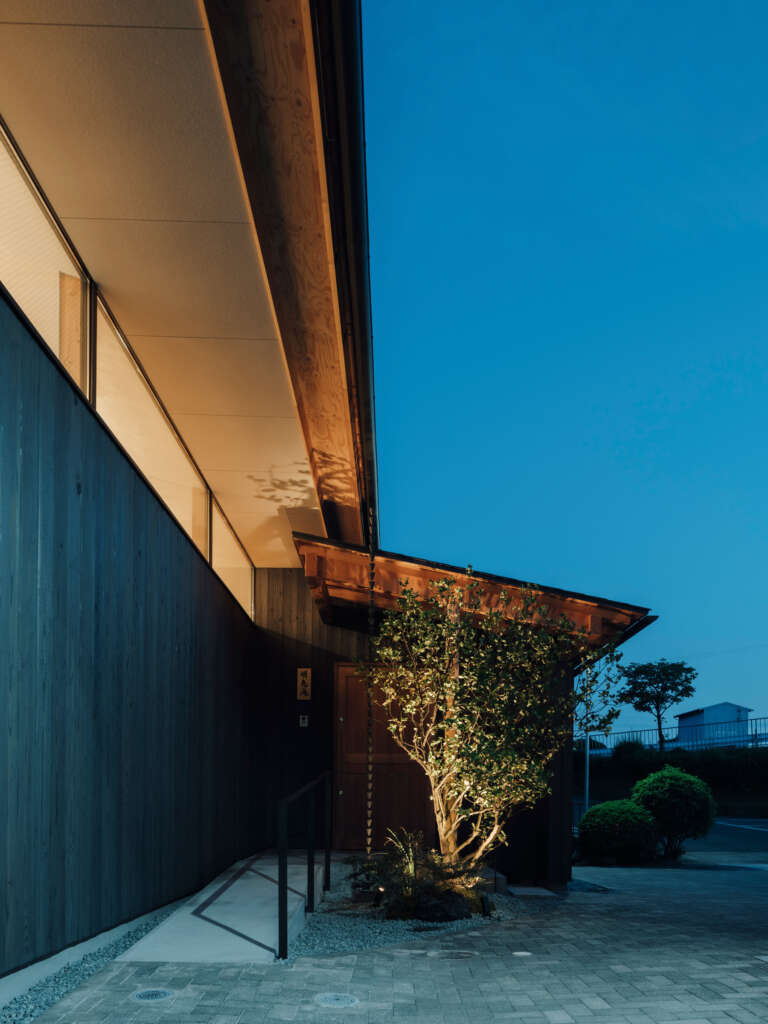
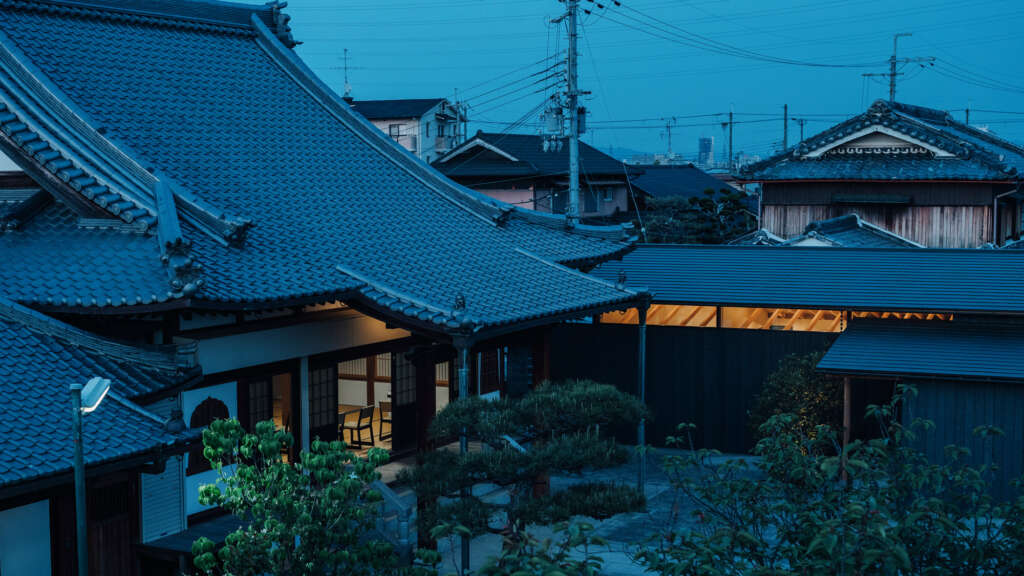
Project Details
- Project name: MyouKei-An”, a house in Sotokuji
- Location: Ibaraki, Osaka, Japan
- Architect: kvalito / Kazuya Mizukami
- Structural Engineer: IN-STRUCT / Takuma Togo
- Construction: Iwatsuru construction / Yoshikazu Iwatsuru , Yuki Higashihara
- Landscape Designer: Enen / Tomonori Nakayama
- Wood (Custom baked cedar): Kyoei Lumber
- Photographer: Tatsuya Tabii
- Total floor area: 66.67㎡
- Design period: 2022/2~2022/10
- Construction period: 2022/11~2023/4


