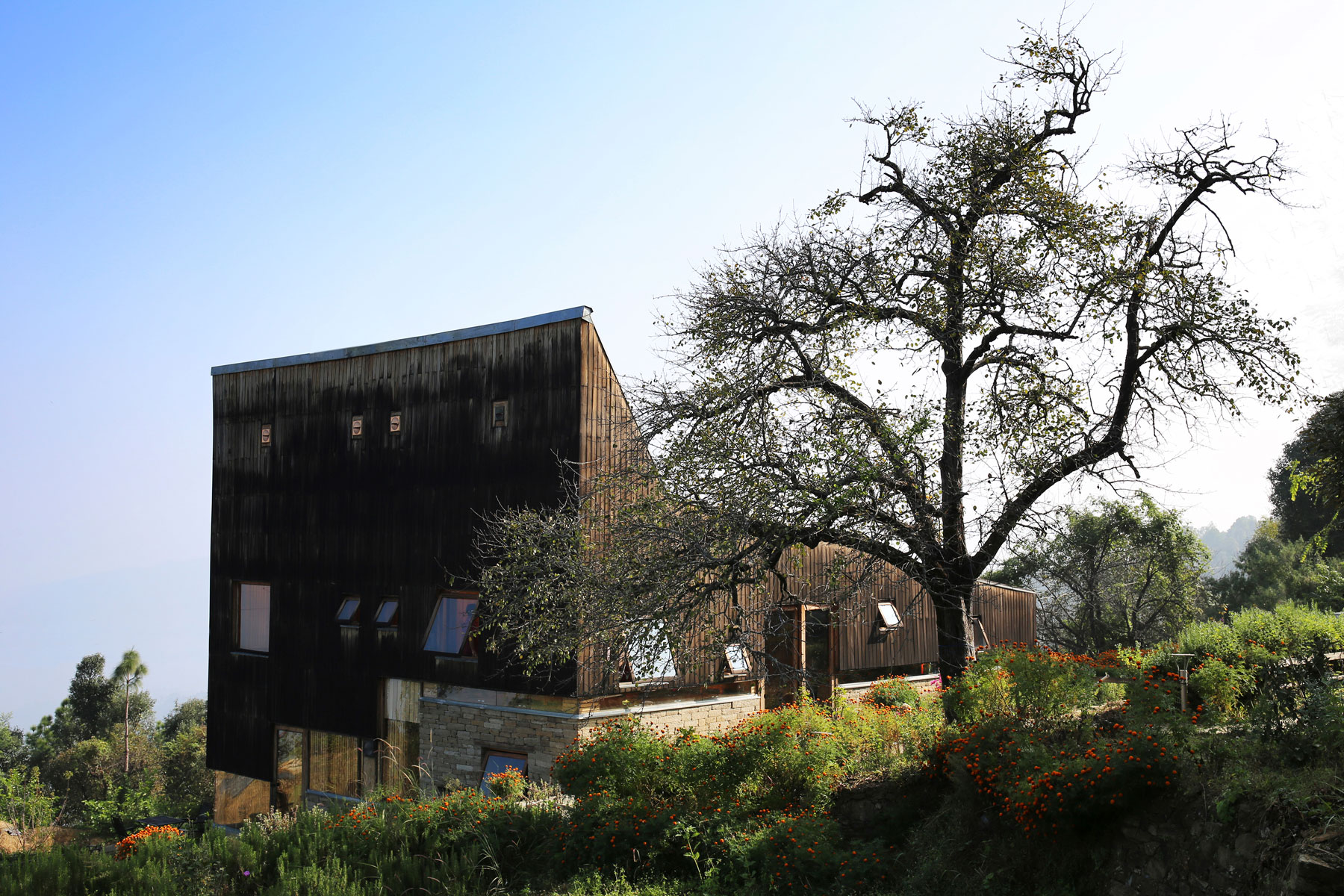
WOOD HOUSE | MATRA ARCHITECTS
Satkol, India
Context
Description is provided by the architects. The house is situated in the village of Satkol (Nanital district) at 2000 meters above sea level, surrounded only by traditional village houses reflecting the spartan life of local farmers. It is built as a holiday house for self- use.
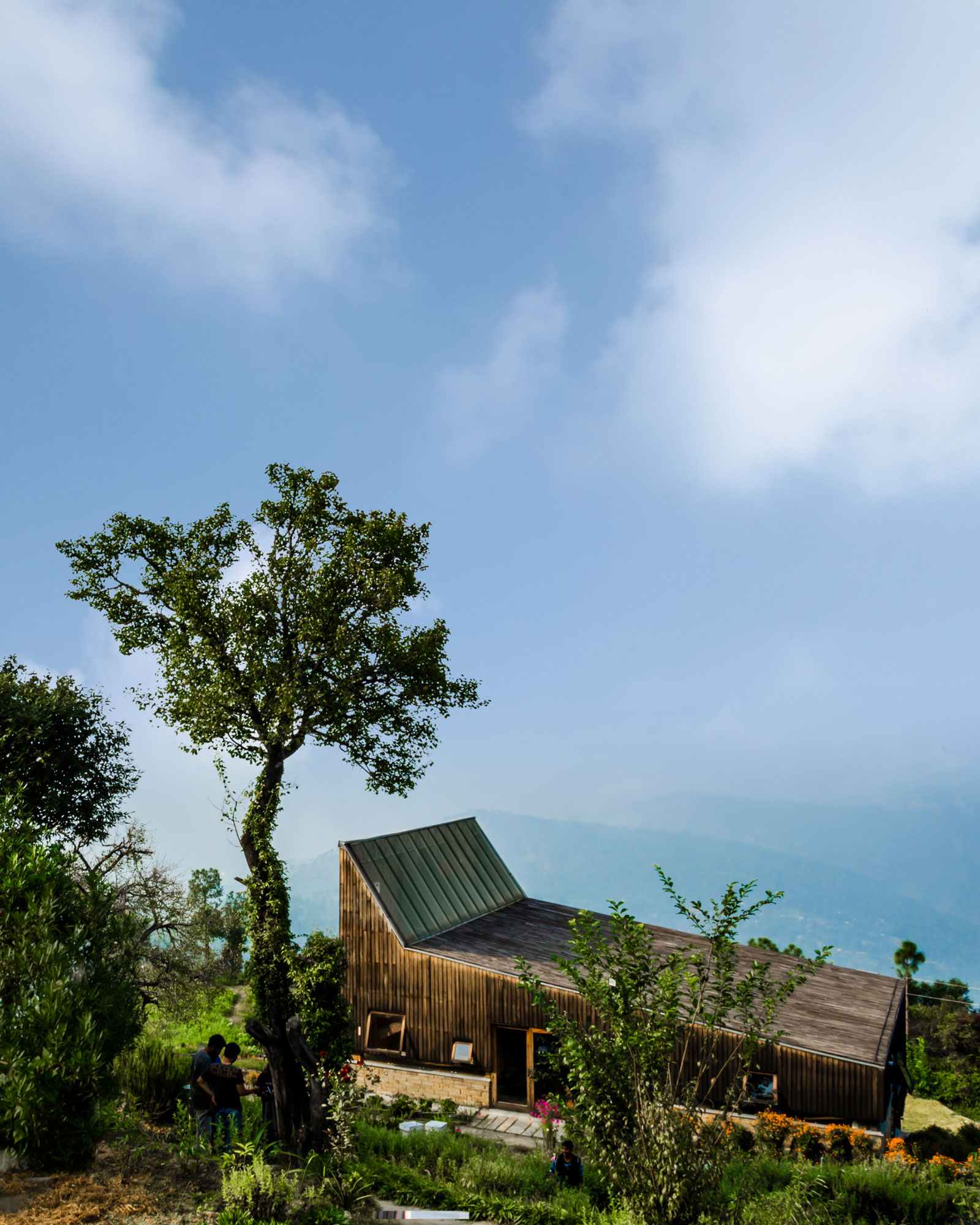
Design
The design of this house is referring to the proximity of snow-clad panorama of the northern Himalayan range at the horizon and nonetheless rooted strongly to existing and unharmed terraces it occupies. These two overwhelming landscape features compelled the building’s placement at the lowest terrace level of the property and merge with the larger environment.
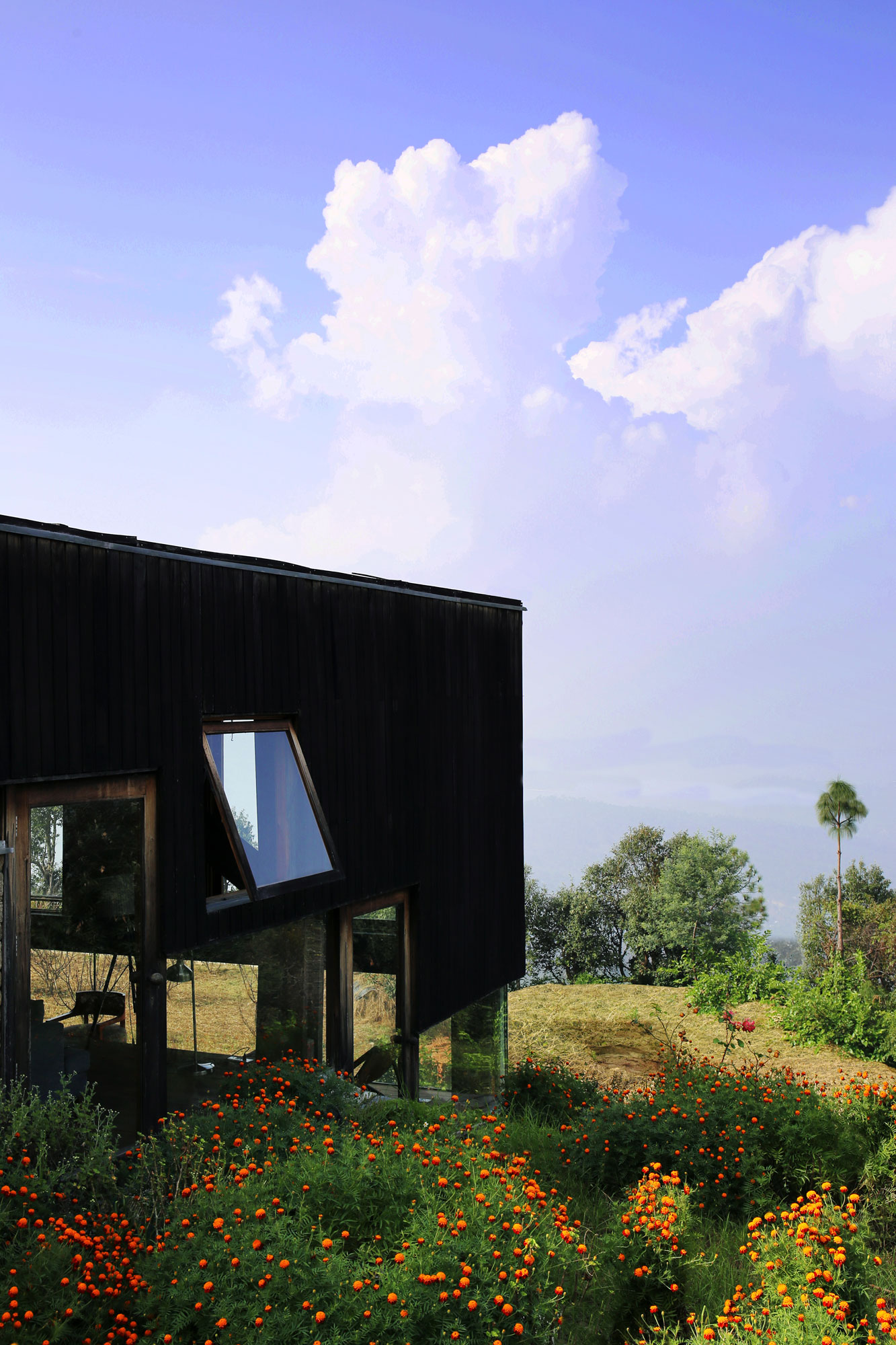
Space
Spaces are organized on three distinctive levels, each approximately occupying 14.50m x 3.60m of the natural terrain with undisturbed spectacular views of the neighboring orchards and the town of Almora, experienced and architecturally expressed through a continuous glazing all around the external floating envelope. This rift addresses a transition between the exposed dressed dry stonewall base excavated from the site and the oiled ‘thun’ wood cladding, acquired from this very region.
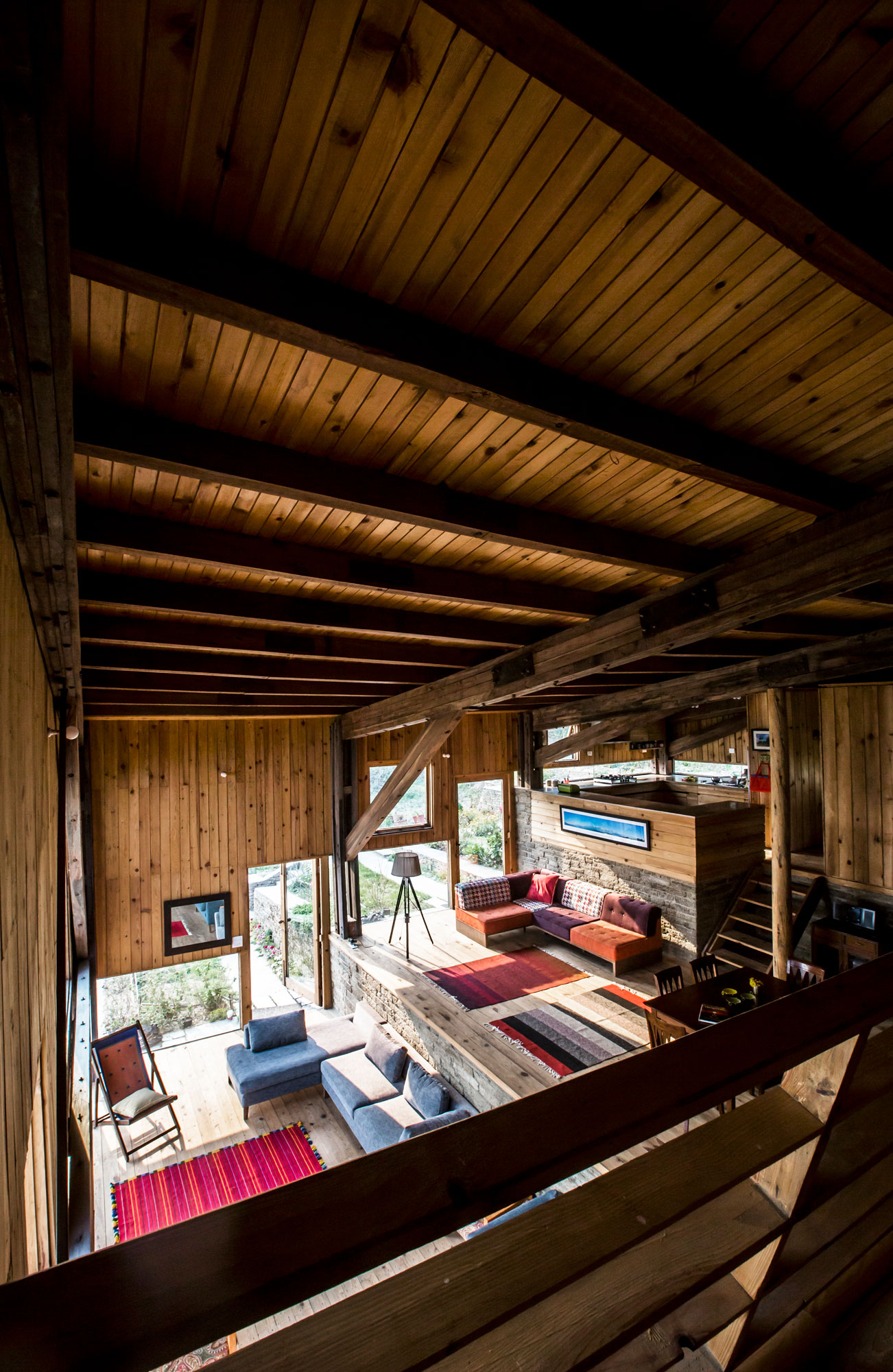
Structure
Four 14.50 m span‘sal wood’frames made of multiple glued planks and thin steel tie rods, support the entire timber covered roof, the insulated building envelope, the entire wooden mezzanine floor and shape the iconic double glazed skylight. The entire house suspended from these robust truss frames without the support of any intermediate columns allows an undisturbed flow of contours into the silent ‘pinewood‘ paneled interior spaces. Carefully crafted collage of square windows towards all directions ensures ‘zen’ views of various mountain peaks and ever- changing clouds.
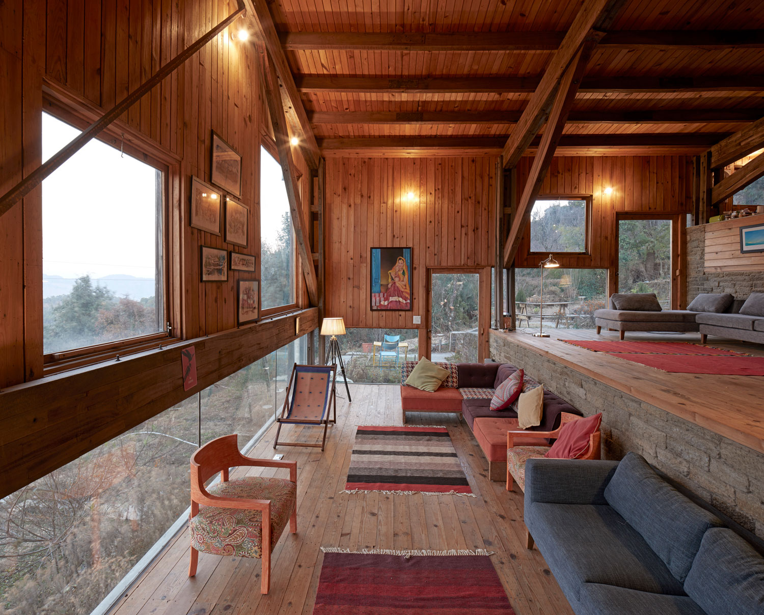
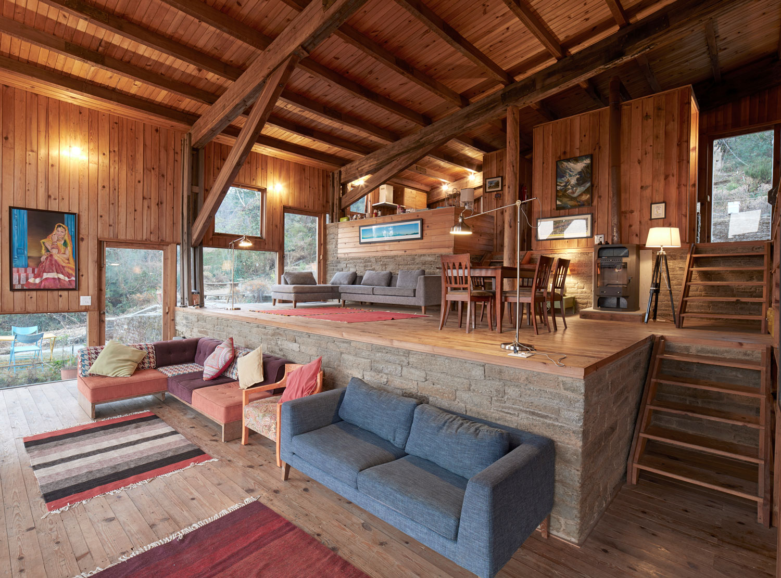
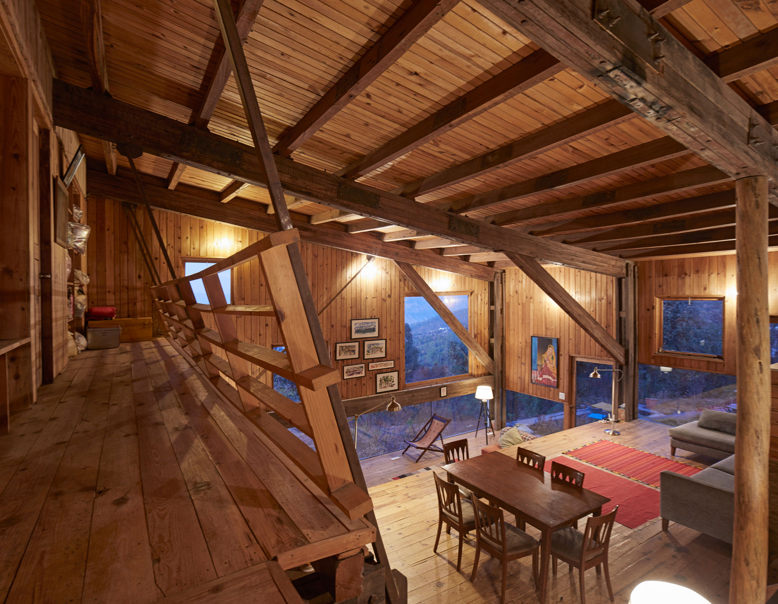
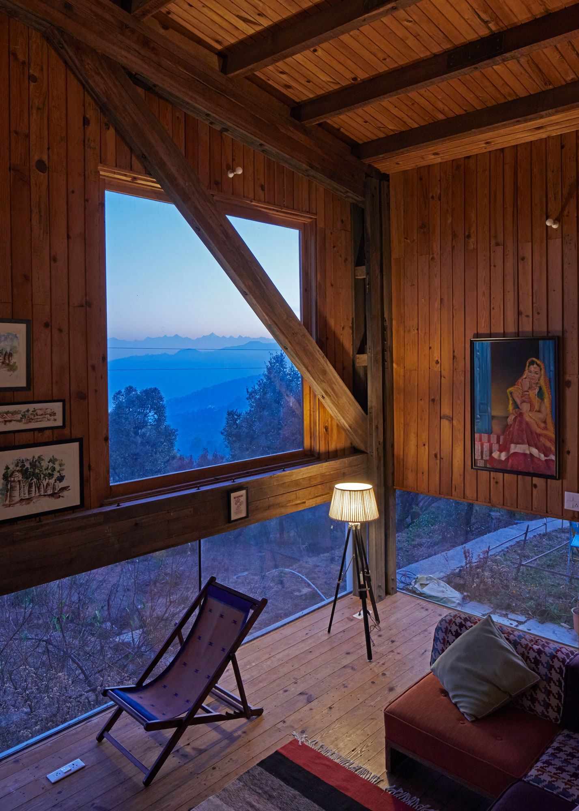
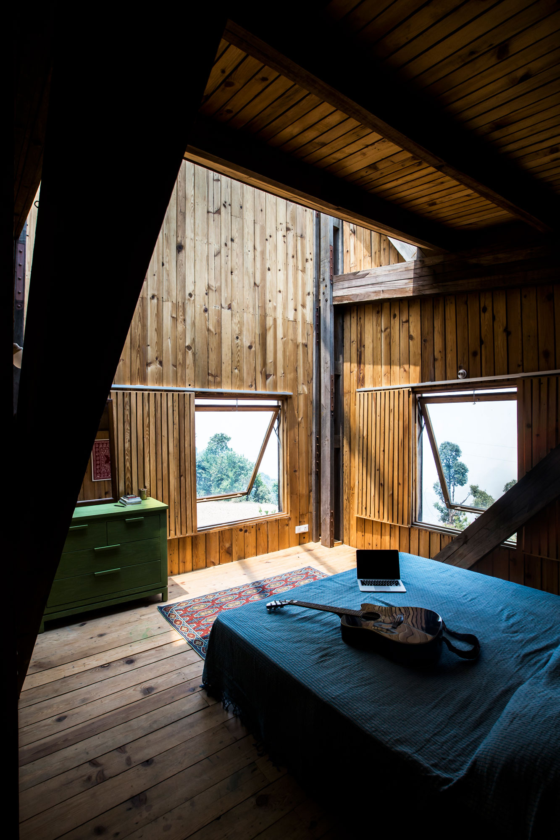
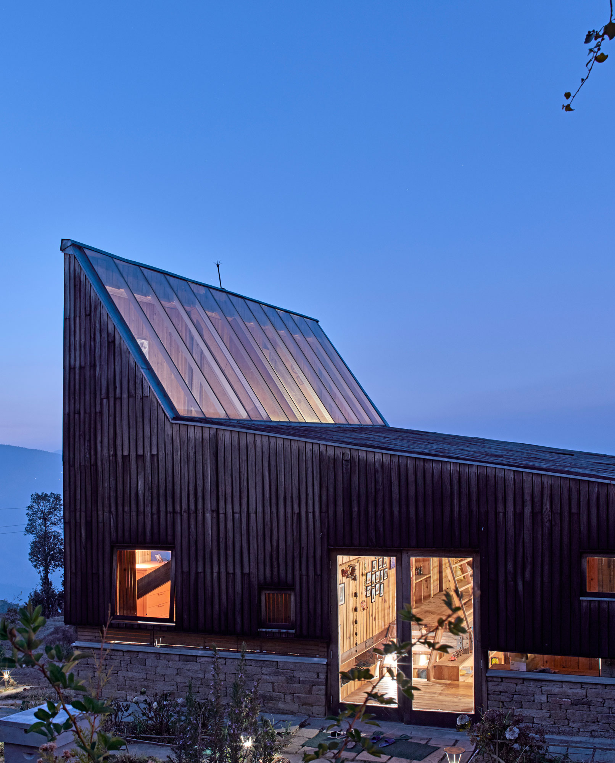
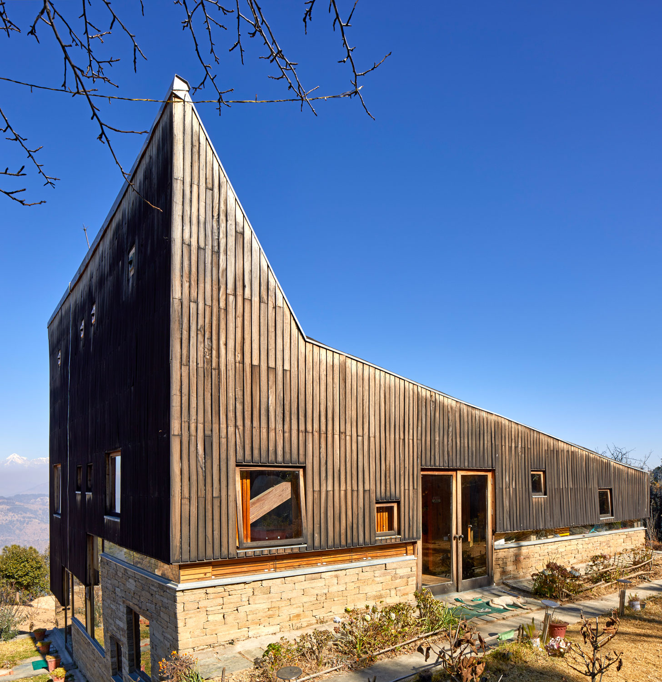
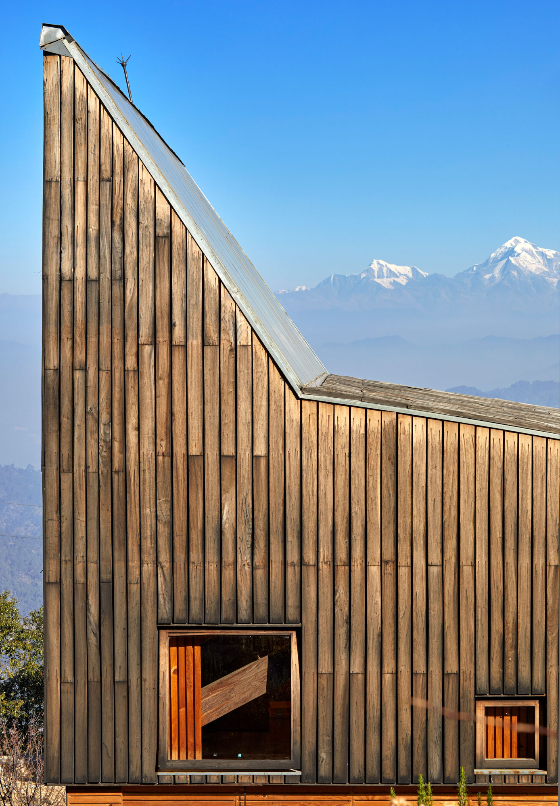
Project Details
Site Area: 3 acres / 1,30,700 sq.ft.
Built-up Area: 2550 sq.ft.




