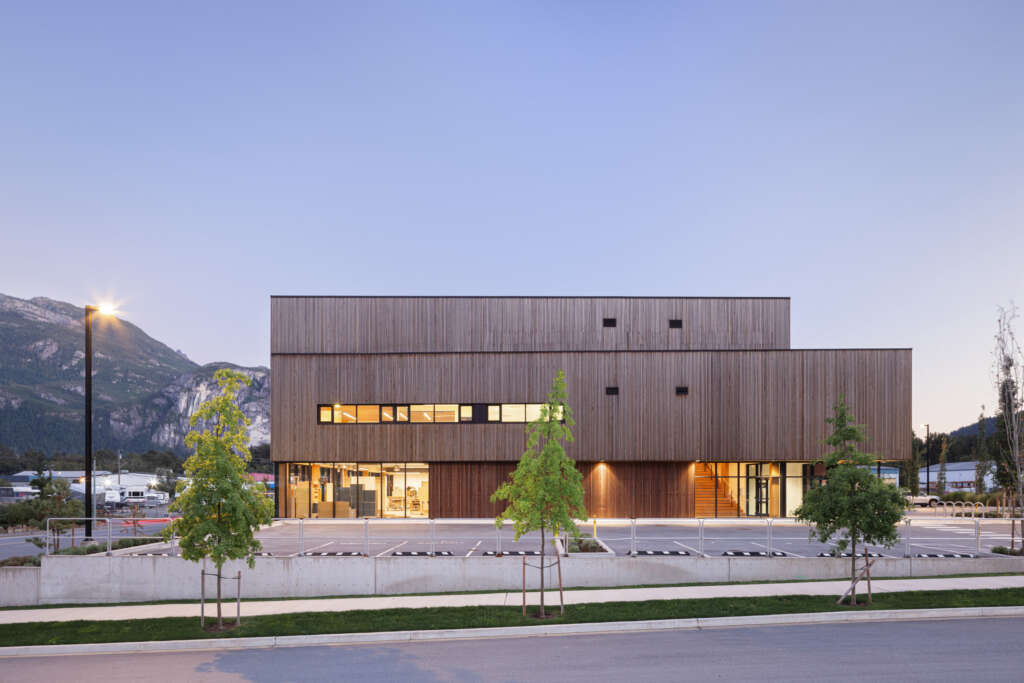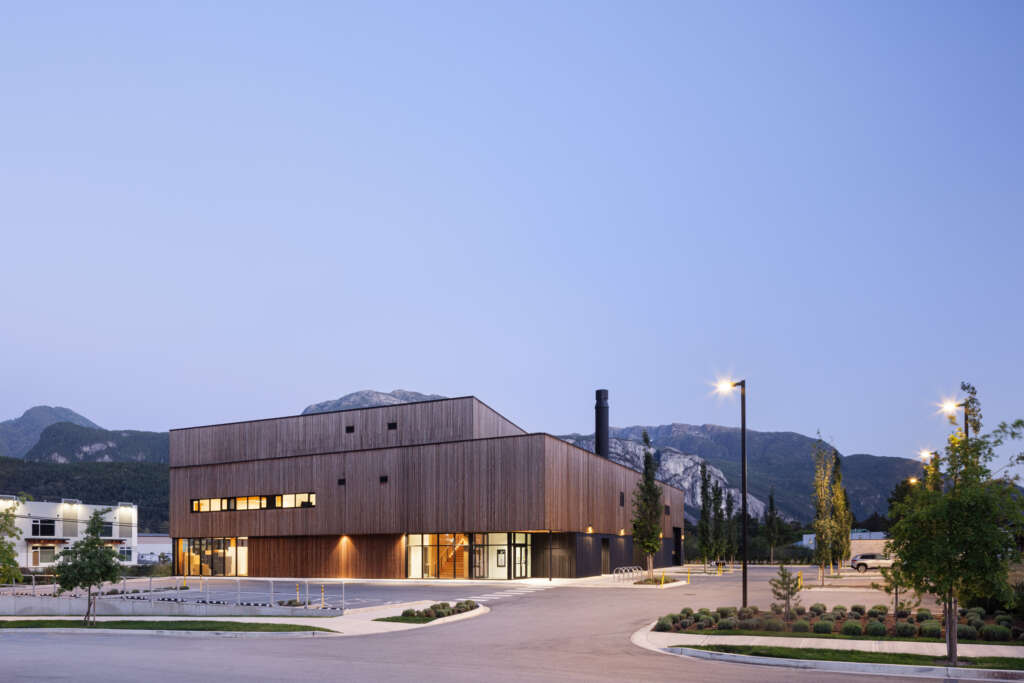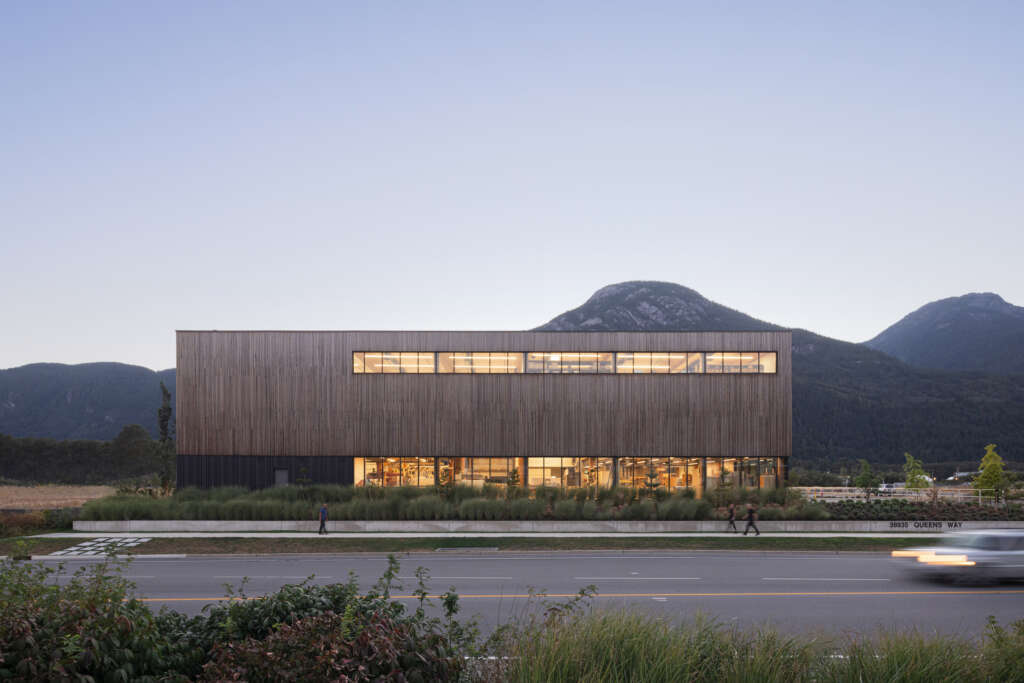
Leon Lebeniste Facility
Architect: Hemsworth Architecture
Location: Squamish Valley, British Columbia
Type: Industrial
Year: 2023
Images: Hemsworth Architecture
The following description is courtesy of the architects. Within the heart of British Columbia’s Squamish Valley is the newly built Leon Lebeniste Fine Furnishings & Architectural Woodworking industrial facility. A 2,700 sqm (29,000 sqft) purpose-built structure, the design and ethos of the facility stand out in marked contrast to typical industrial spaces where little emphasis is placed on design or sustainability. The project is within Hemsworth Architecture’s expertise as a firm that values both environmental responsibility and design, and the Leon Lebeniste facility was built with both of these as primary focuses. The three-storey building sits within the stunning natural landscape of Squamish while also reflecting the longstanding traditions of craftsmanship and manufacturing in the region.
A specialized custom furnishing and woodworking practice, Leon Lebeniste had outgrown their previous, smaller facility, and was in need of a larger space for manufacturing and design. Leon Lebeniste founder Jon Hewitt reached out to architect John Hemsworth of Hemsworth Architecture after seeing Hemsworth’s BC Passive House Factory project in Pemberton. Hewitt was looking to build a shared space — beyond simply a single-use building for his team, he was looking for a space designed with the community of Squamish in mind. Hewitt envisioned a local hub for makers and creatives to gather, an intent that remained a focal point throughout the entire design process for the project.
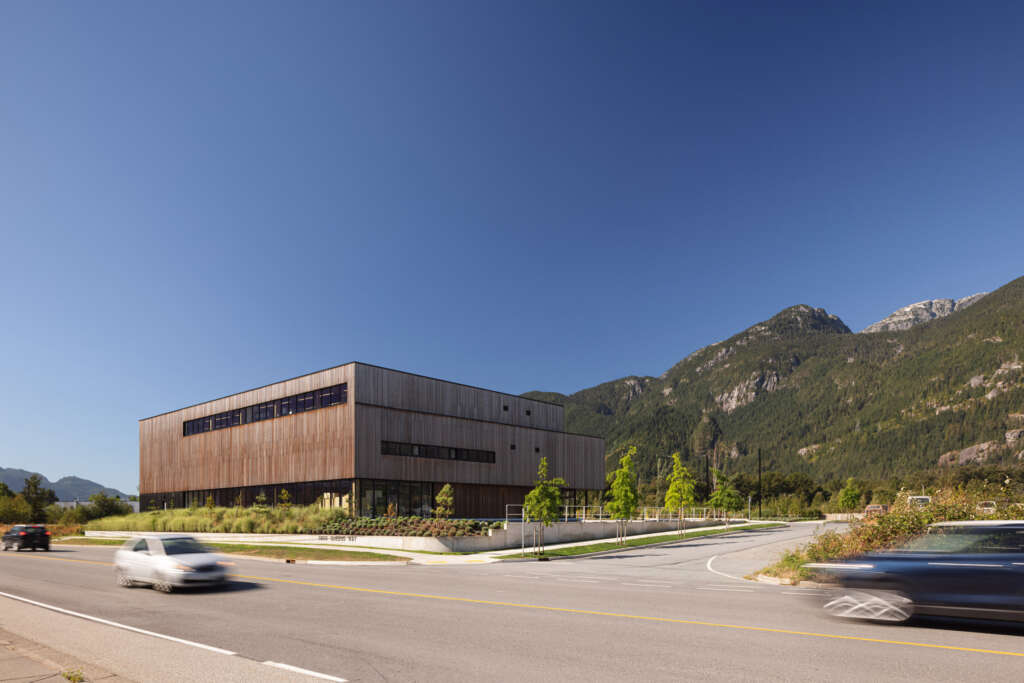
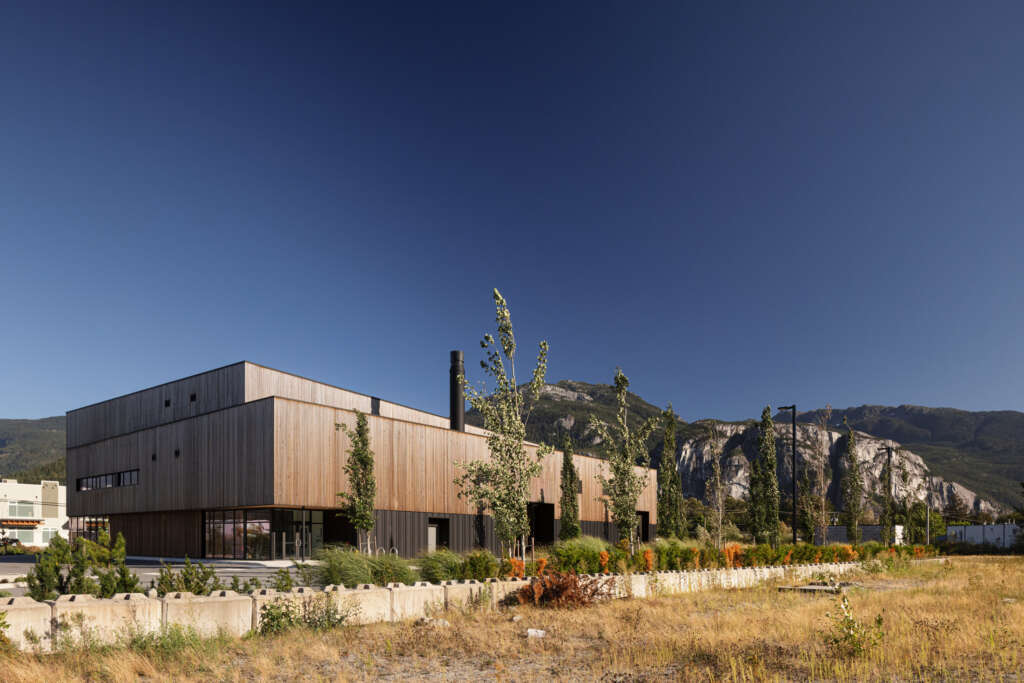
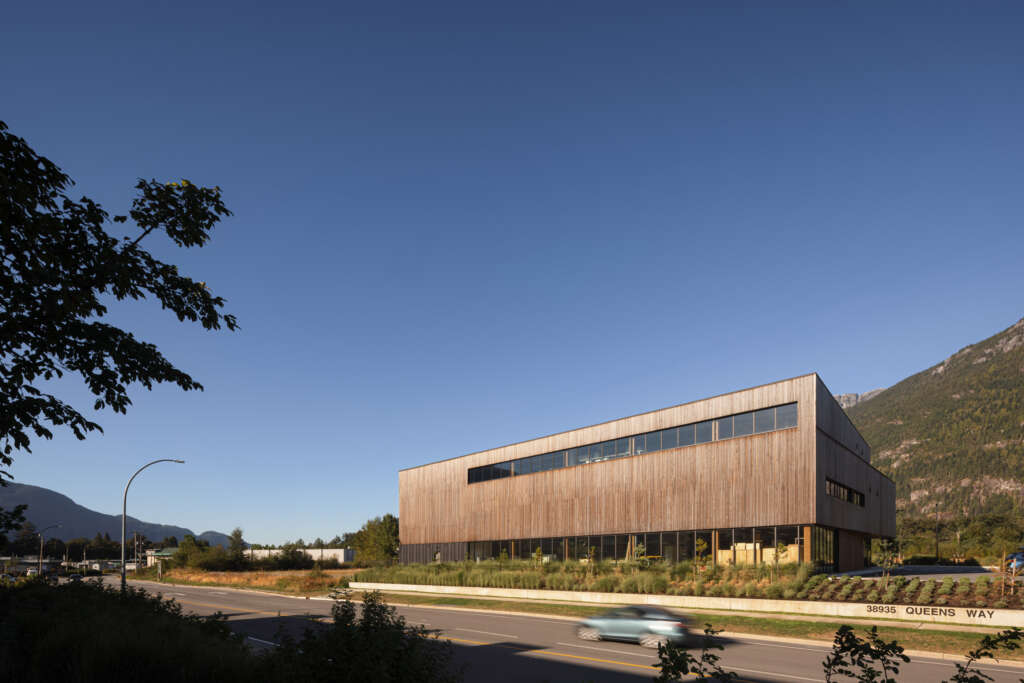
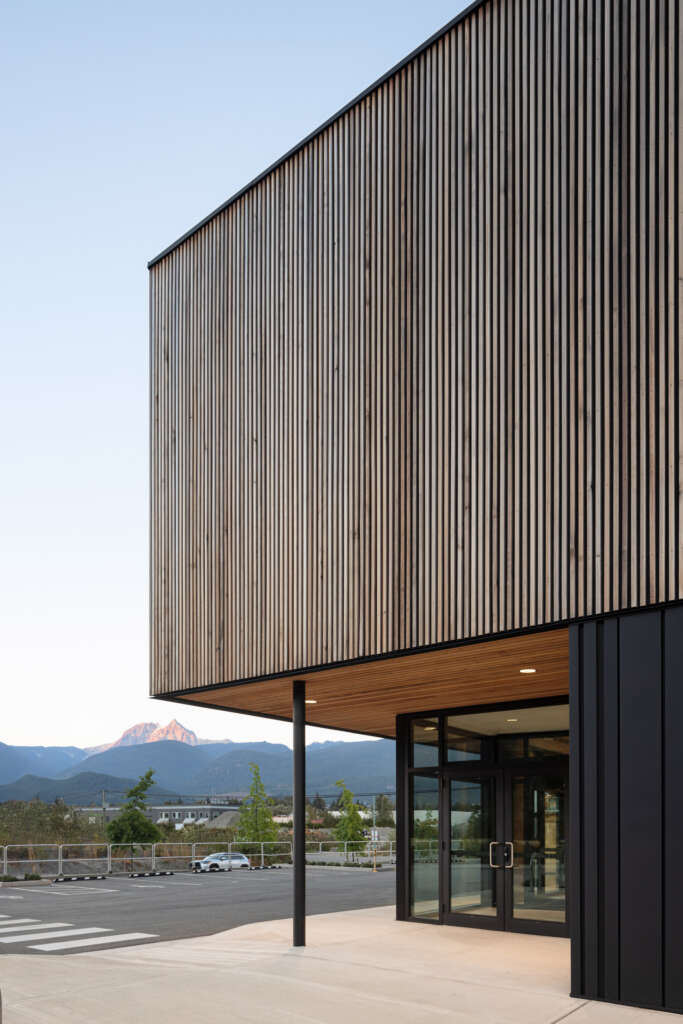
“The intent is that the space would be a reflection of the type of work that we do,” explains Hewitt. “We care about design, and we wanted to work in a place that reflected that. We also wanted it to be approachable, where people could come by and it could be a gathering place for makers in Squamish.”
During the design and construction process, Hemsworth Architecture took a collaborative approach with Hewitt. Provided with a clear vision for the space and specific goals for the workspace, Hemsworth Architecture was able to take the brief and provide strategic recommendations, with a particular focus on sustainability.
The new Leon Lebeniste building is nestled within the mountains of British Columbia’s Squamish Valley, in the industrial district of the town of Squamish. A premier destination for world-class adventure activities, the town is popular with outdoor athletes, and has in recent years evolved to attract increasing creative talent with its close proximity to Vancouver. This new design and production space for Leon Lebeniste fits into this growing shift. Offering more than a typical cookie-cutter development, the building is intentionally-designed to have a meaningful and positive impact not just for its occupants, but for the broader community.
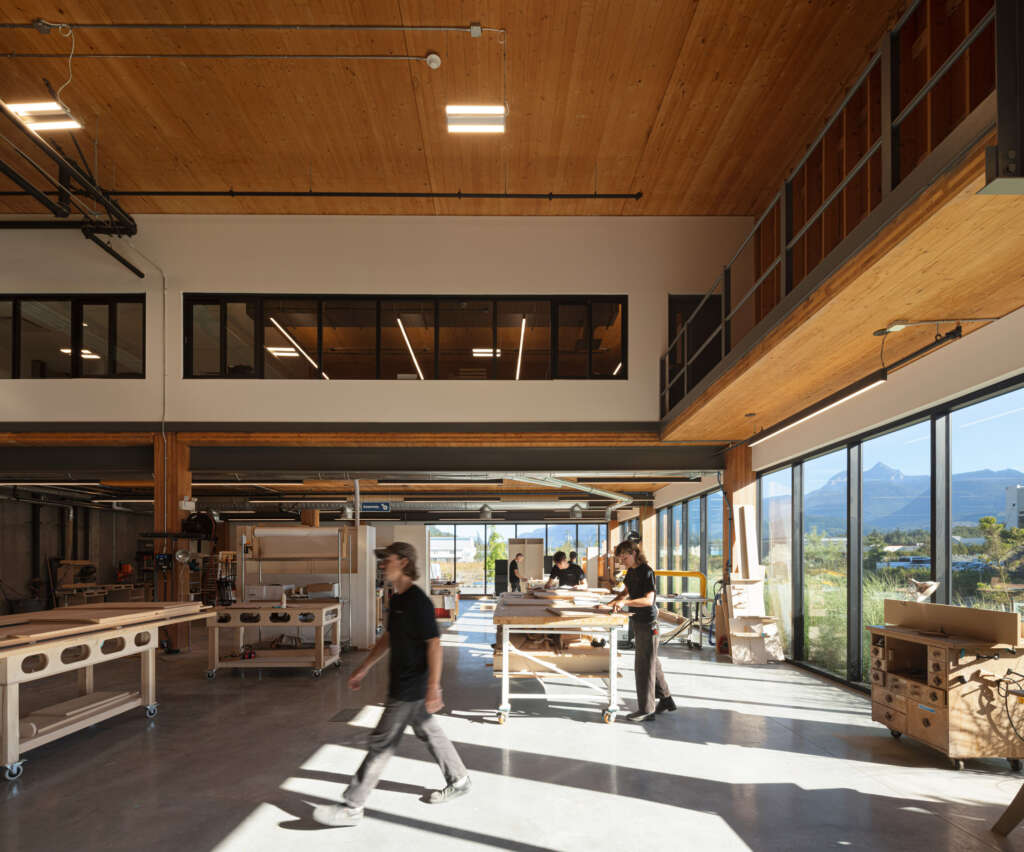
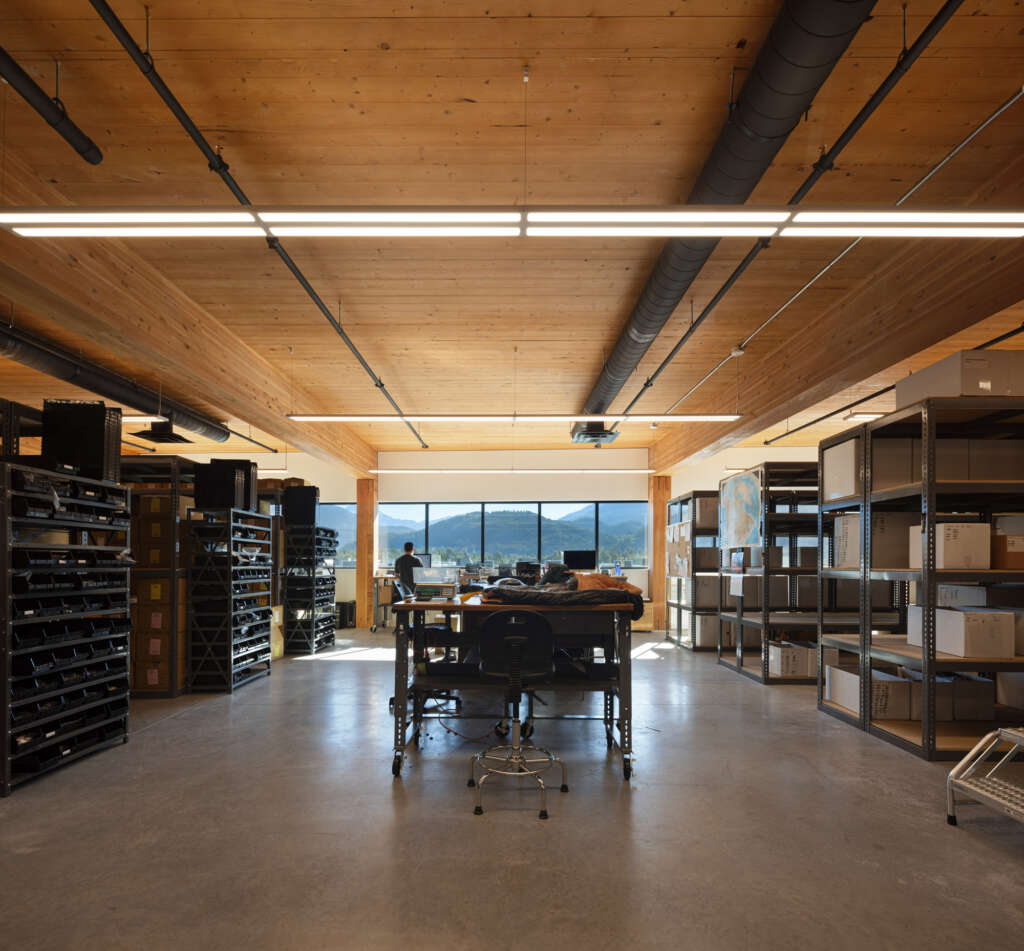
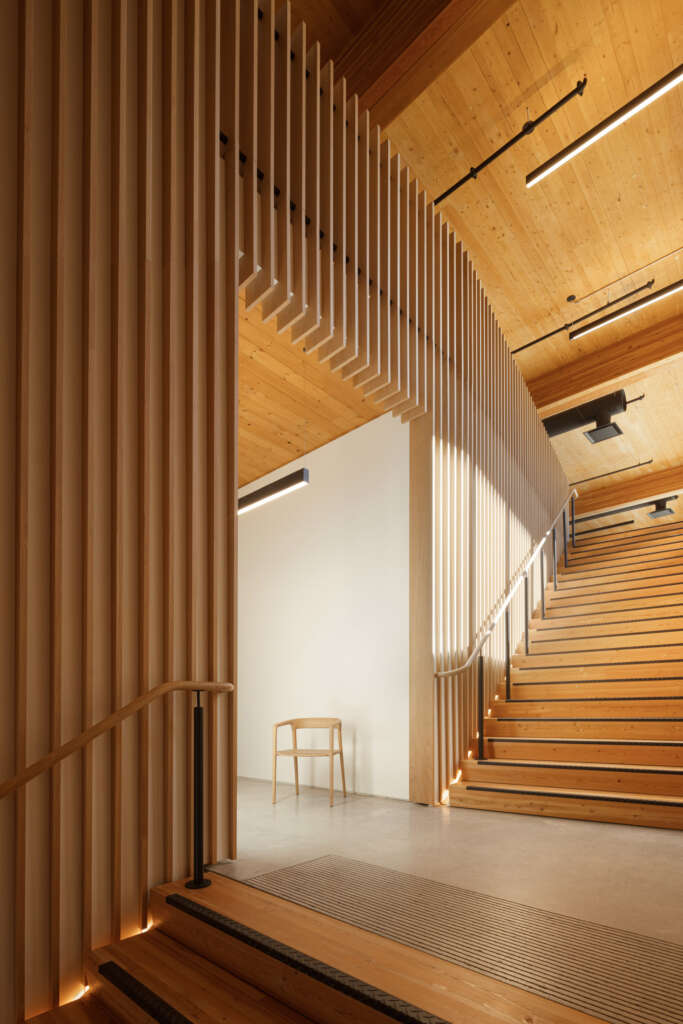
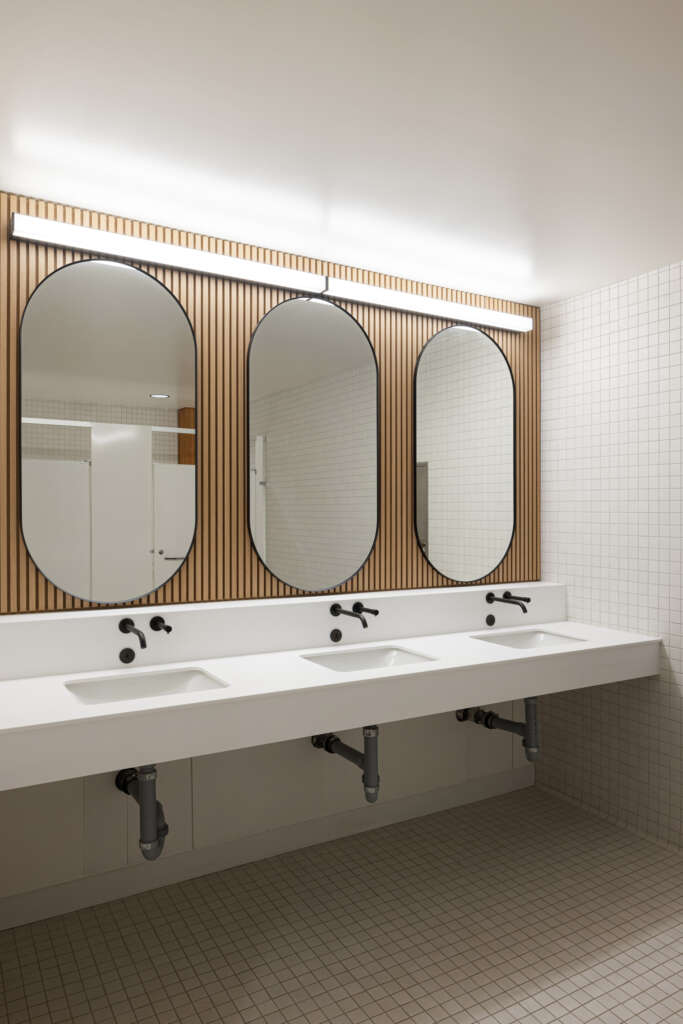
In contrast to similar facilities in the surrounding industrial district, the Leon Lebeniste building’s main facade features a long strip of floor-to-ceiling glazing, allowing views into the production facility from the outside. Community members are invited to get a view into an industrial workplace — a sector that’s typically closed off from the public with little visibility into the genuine workings and processes.
“Industrial spaces tend to be a black box,” explains Hemsworth. “Instead, we chose to open up the ground floor to create a real relationship between the exterior and interior. We designed this in a way to bring in the community, so that when people are passing by day or night, they have a view into a local workspace.”
Beyond the front-facing window, the rest of the exterior is clad in vertical red cedar slats, treated with a natural preservative to extend their life and minimize maintenance, and custom profile metal panelling.
Walking into the Leon Lebeniste building, the shop floor is revealed from the entranceway, creating a sense of openness and transparency. A large staircase leads to the floors above which provides a sense of scale and allows in additional natural light from the upper floor. The factory itself occupies the entire main floor, and includes an automated 5-axis milling machine, custom veneer production, and a traditional millwork layout and assembly area. The space was thoughtfully custom-designed with the required machinery in mind, to ensure the workspace would accommodate both the current and future equipment needs. High ceilings and extensive glazing bring in ample natural light and create a sense of spaciousness throughout the main factory floor.
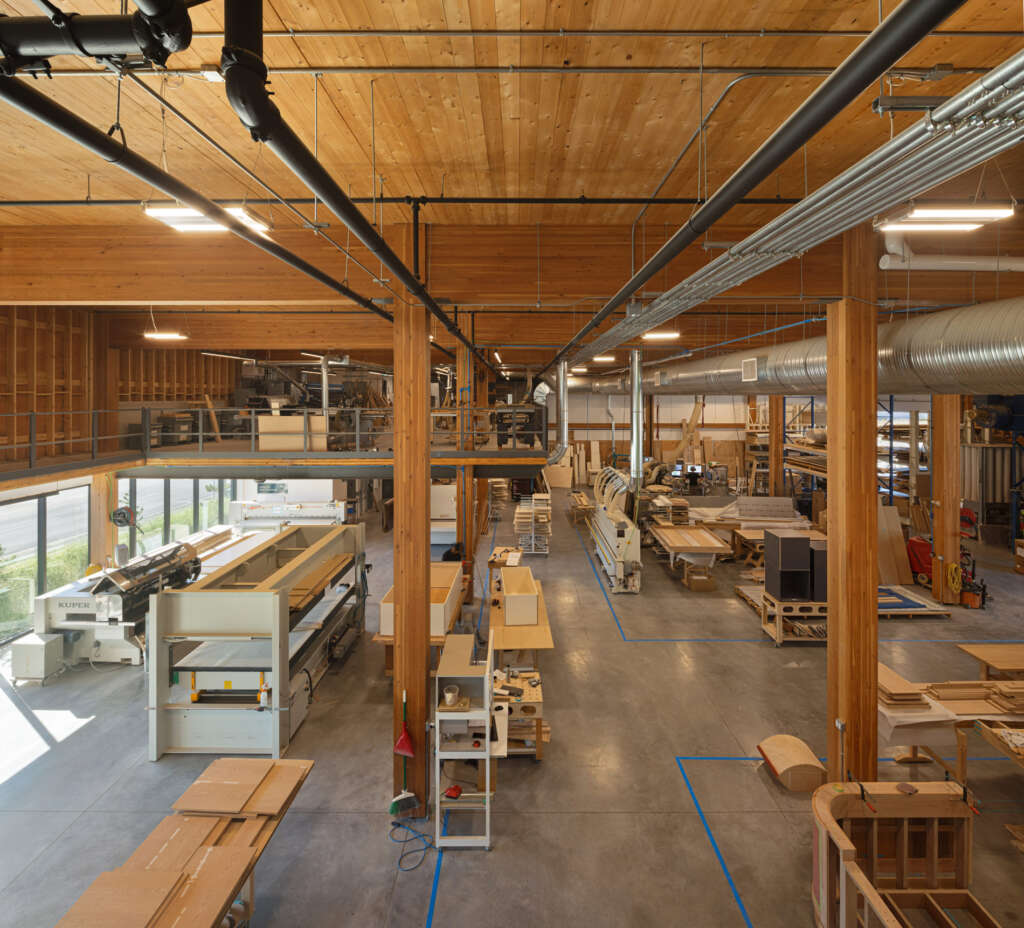
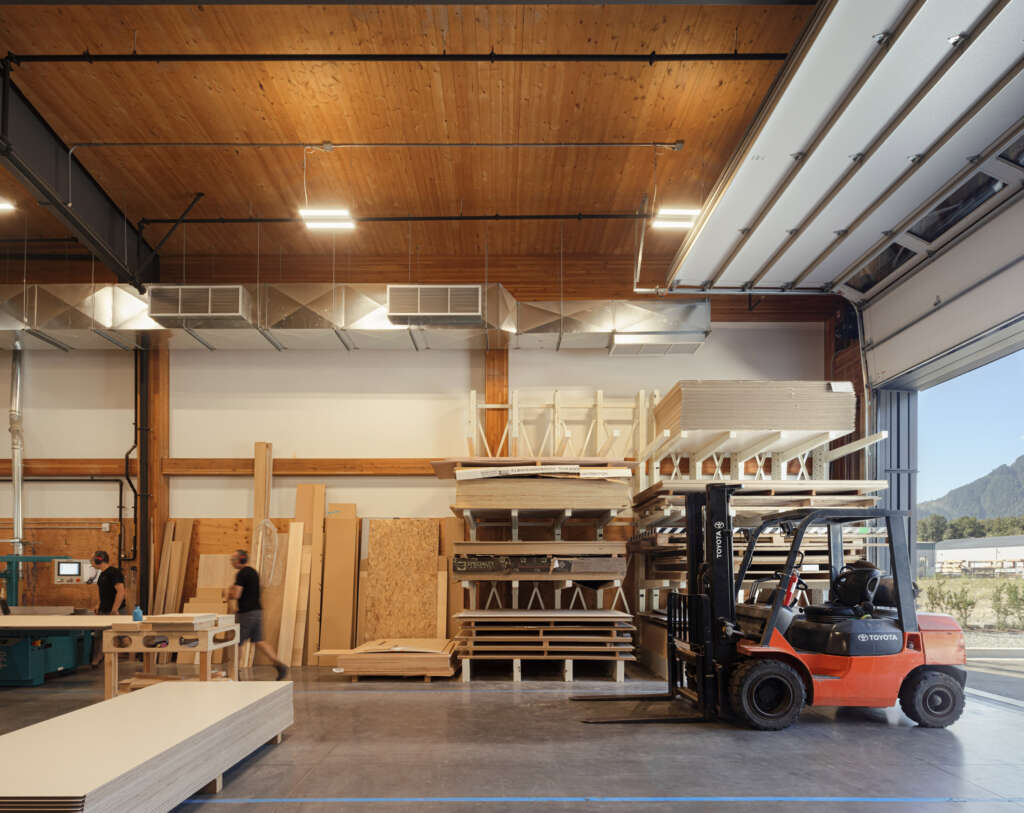
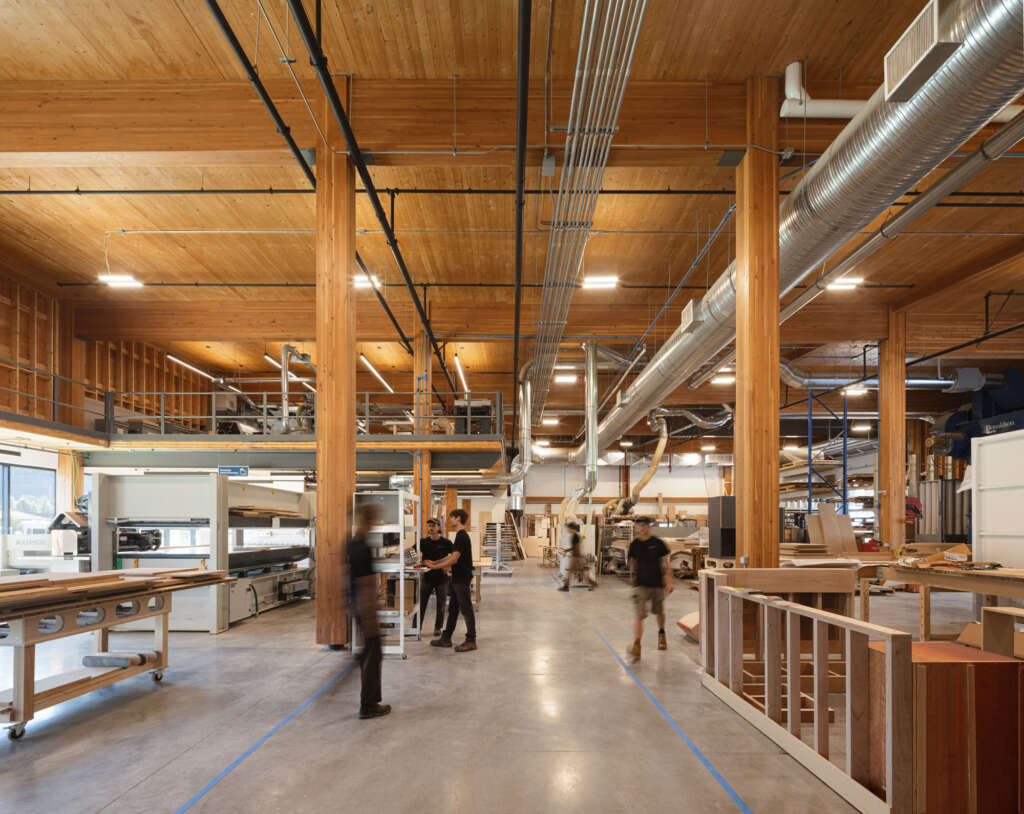
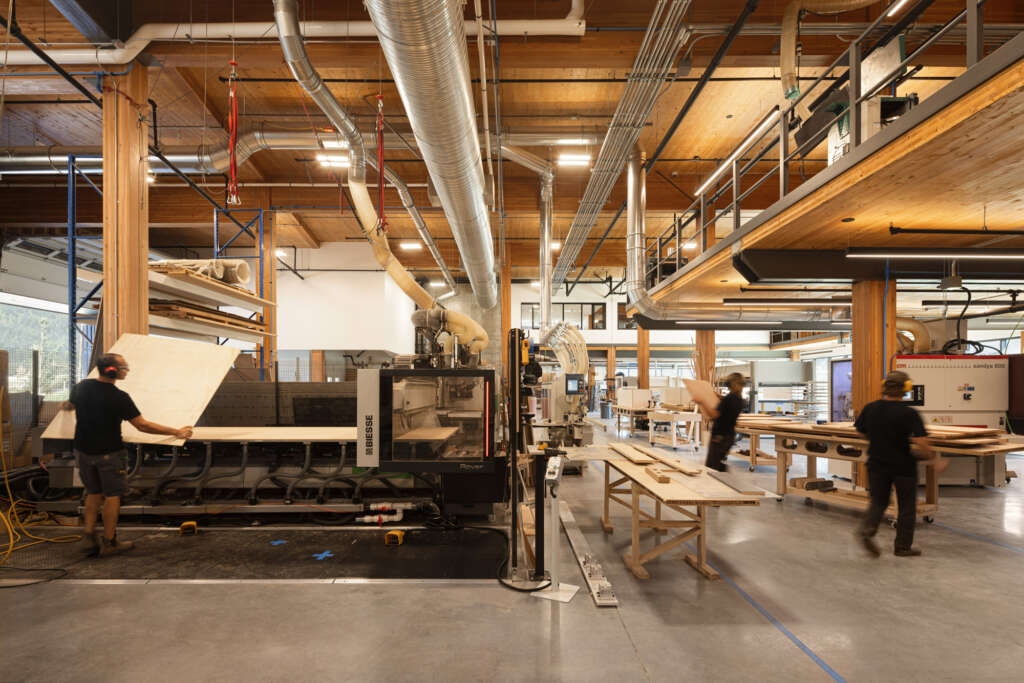
The office and design spaces on the mezzanine level above the production floor offer additional space for work and collaboration. Overlooking the production floor itself allows for a holistic sense of the operation, avoiding a separation between the office and production staff.
“Even though the design process is technologically-driven, you still need a direct relationship and access to what’s going on on the shop floor,” explains Hemsworth. A small kitchen and communal space are also included on this floor, allowing for staff to come together and encouraging mingling between all employees.
The top floor features additional industrial and office spaces, designed with the goal of sharing the building with other makers and environmentally-focused creators in the Squamish community. A future public cafe with a rooftop patio and a living green roof open to exceptional views of the Stawamus Chief is planned to further situate the building within the mountainous landscape. The top floor is instrumental in serving as an incubator for small, local companies specializing in innovation, design, and production. This fits within Hemsworth’s architectural ethos that any building — even a more industrial one— can offer something to the community.
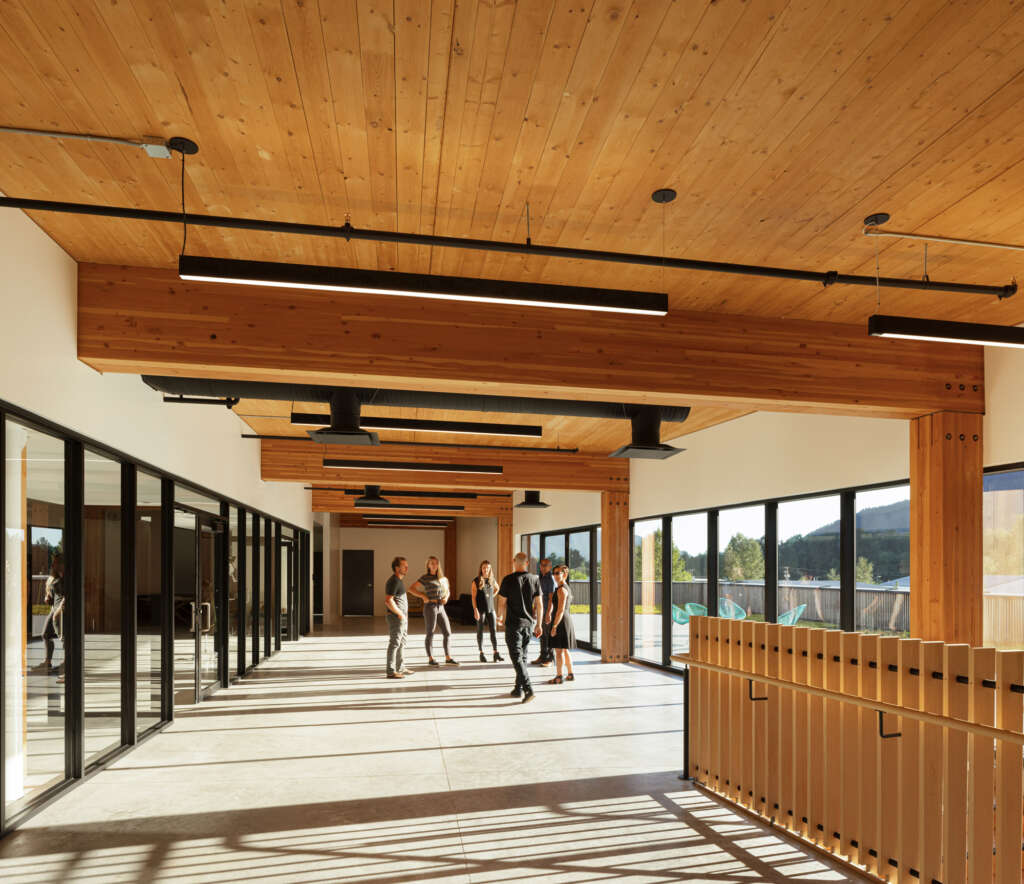
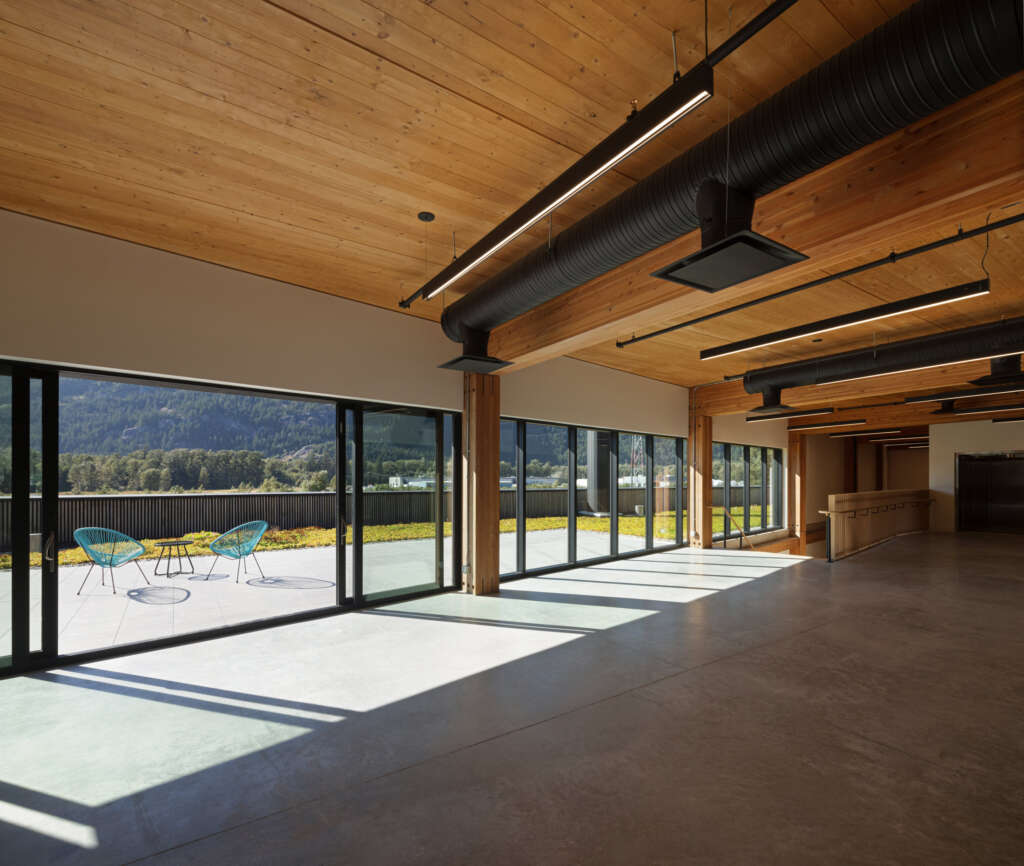
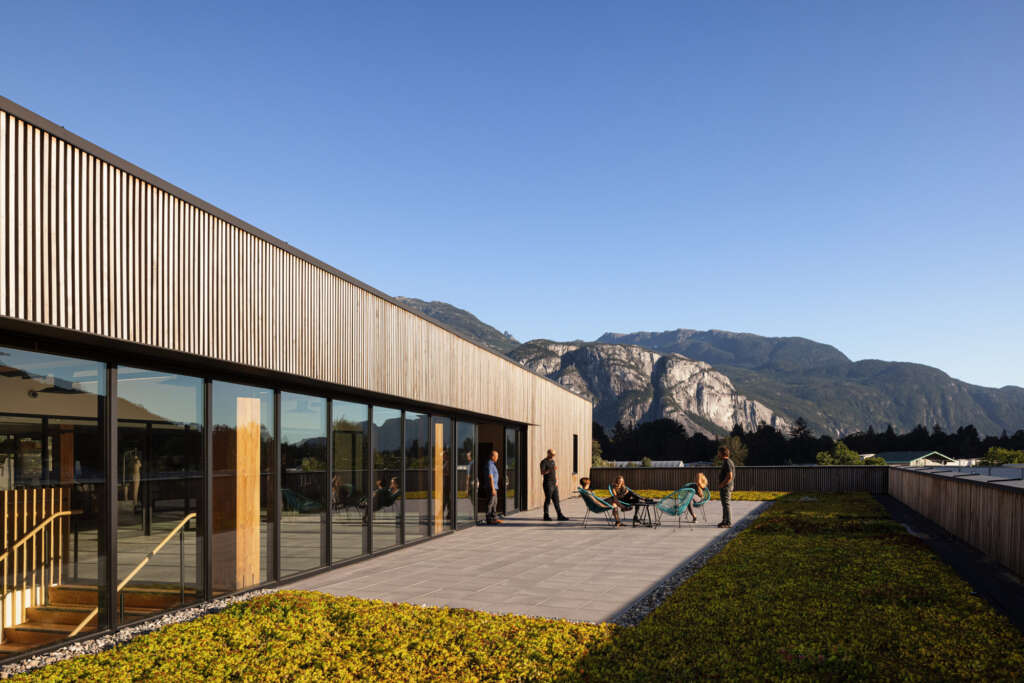
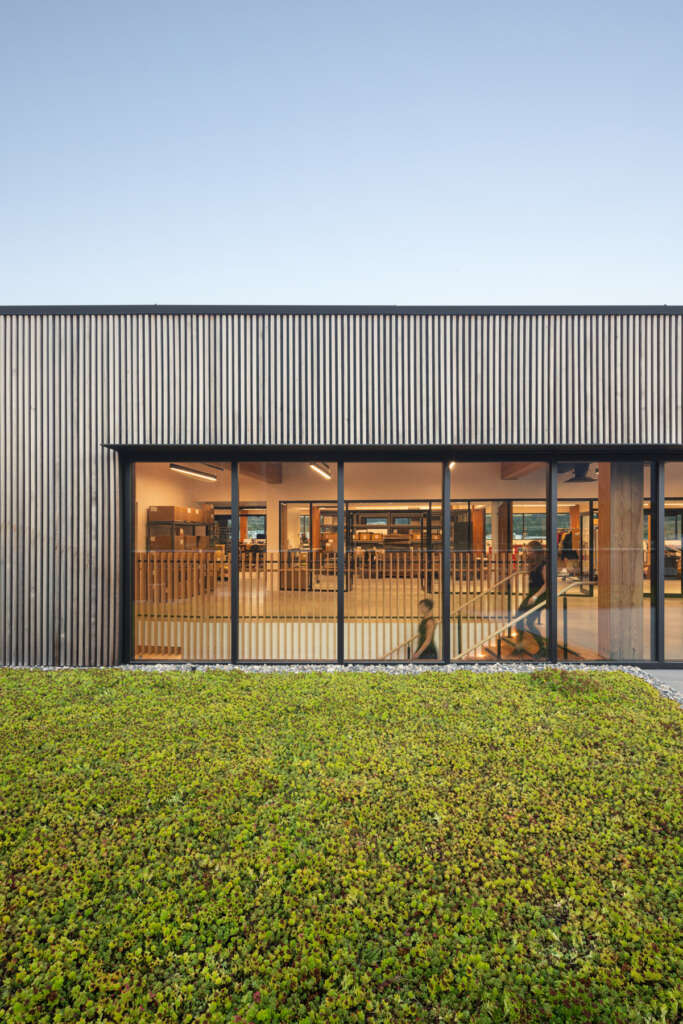
Sustainability was at the forefront of the design process and construction, as a key value for both architect John Hemsworth and Leon Lebeniste founder Jon Hewitt. Natural materials are emphasized throughout the structure, with mass-timber cross laminated timber (CLTs) used for the floors and roof, and a Glulam post and beam structure throughout. All interior and exterior walls are wood framed, with all wood products used in the construction sourced from sustainably-focused producers in British Columbia. By prioritizing the use of renewable mass timber and wood throughout the entire building, the embodied carbon of the project is significantly lower compared to similar industrial buildings in the area that typically use tilt-up concrete construction.
Another advantage of building with CLTs and Glulam is that they are approximately 1/5 of the weight of concrete, enabling the building to perform significantly better from a seismic perspective. The use of wood also pays homage to the history of Squamish as a timber-based town.
The resulting building from Hemsworth Architecture has allowed Jon Hewitt and the rest of the Leon Lebeniste team to grow and expand as a business, but more than that, it’s provided them and other sustainably-minded and creative businesses a meaningful and inspiring space to do good work. Rather than simply standing alone, the building is intentionally-built to provide a positive impact to the greater community of Squamish and the evolution of this growing town. What’s more, the building has also served as a clear example within the greater Canadian architectural context of how the progressive use of timber-based construction has become a viable option for building owners as they confront the challenges of climate change.
