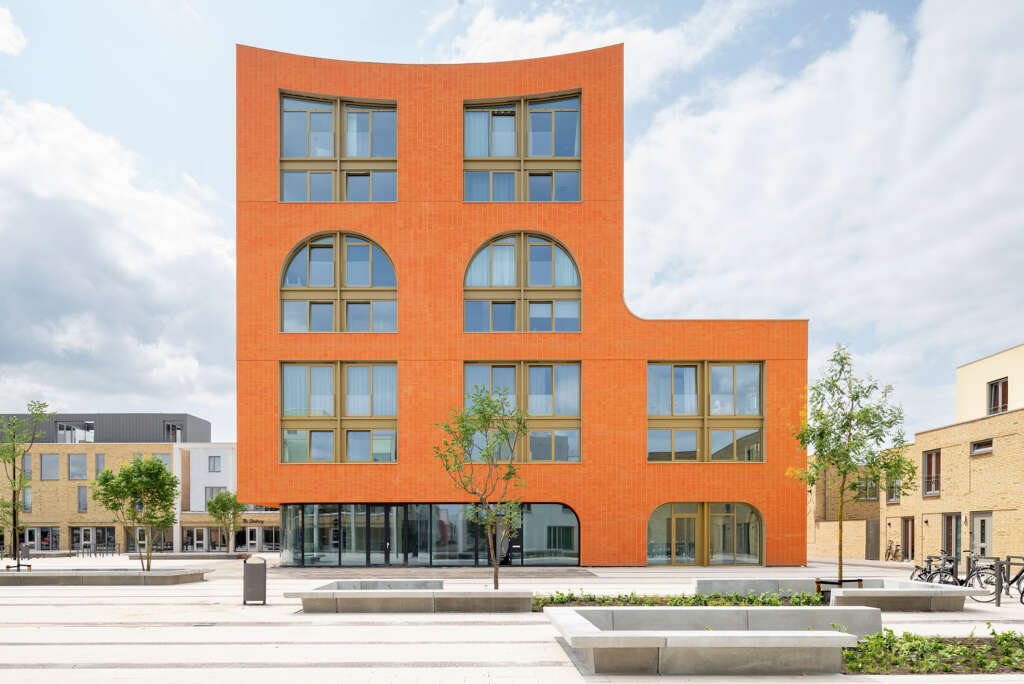
Waag Woensel-West
Architect: NEXT architects
Location: Eindhoven, The Netherlands
Type: Multifunctional Community Building, Apartment
Year: 2023
Photographs: Loes van Duijvendijk
The following description is courtesy of the architects. The end is finally here after two decades of revitalization in the neighborhood of Woensel-West. A project which has culminated in the new Waag Woensel-West. In 2003, NEXT architects began exploring improvements for Woensel-West; a 1930s neighborhood once associated with crime and vandalism. The desire to spark a transformation was captured in the title of an urban planning vision, ‘Because Tastes Differ’. Edisonstraat remains as the main street through the neighborhood, and several colorful enclaves have emerged along its length over the past eighteen years.
The new multifunctional cultural center in Eindhoven signifies a new focal point for Woensel-West. At the top of Edisonstraat, space has now been cleared for Waag Woensel-West designed by NEXT architects, which features a distinct sculptural design and striking color. This multifaceted building embraces the colorful neighborhood, thanks to a pronounced design crowned by corner accents, the diversity of its various levels and the distinctive orange façade.
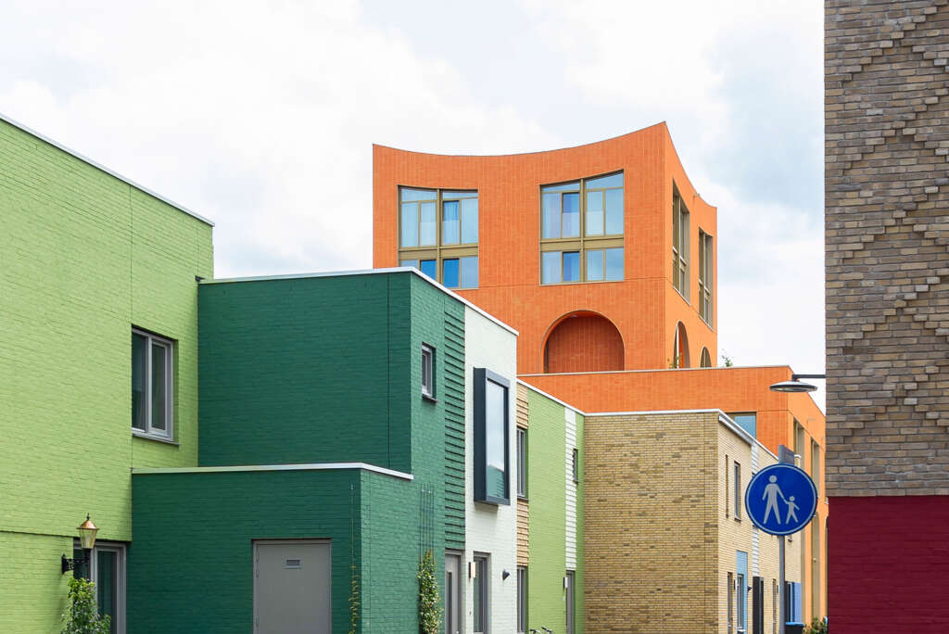
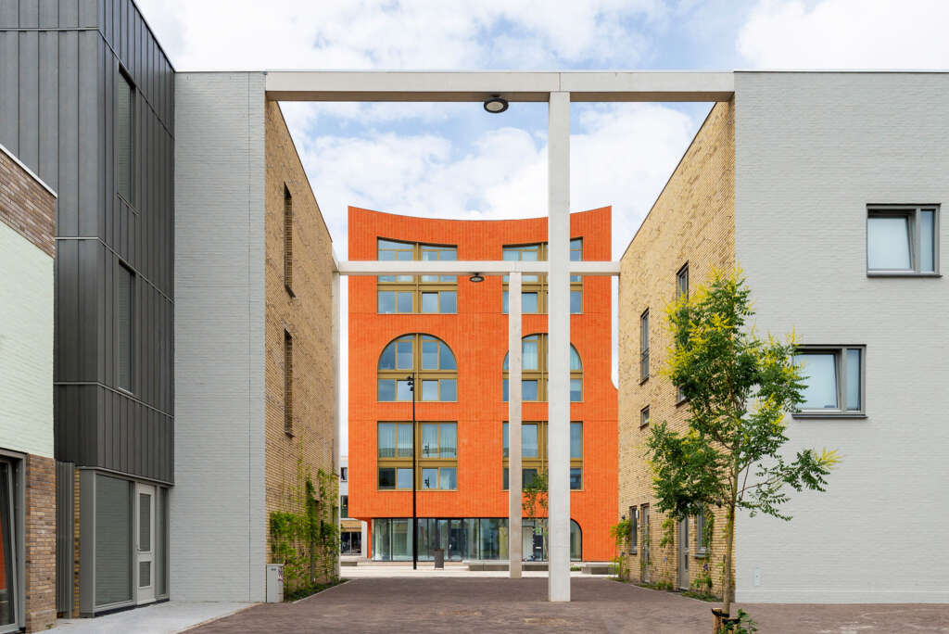
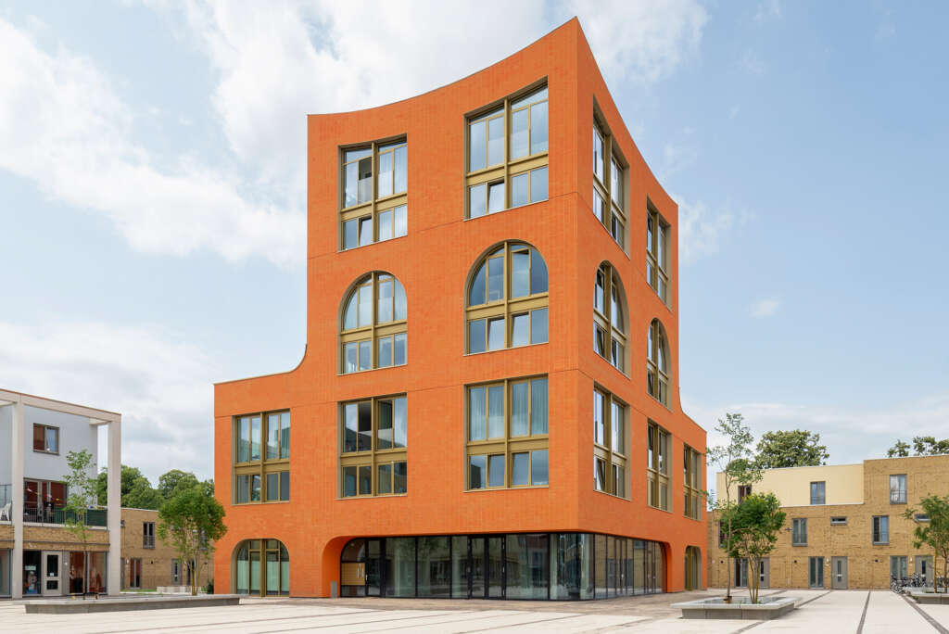
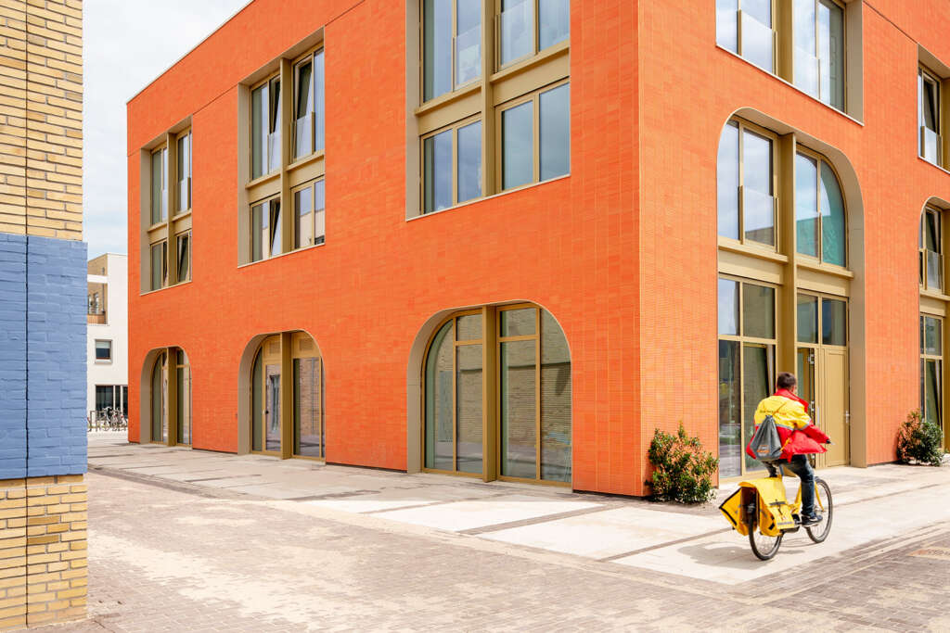
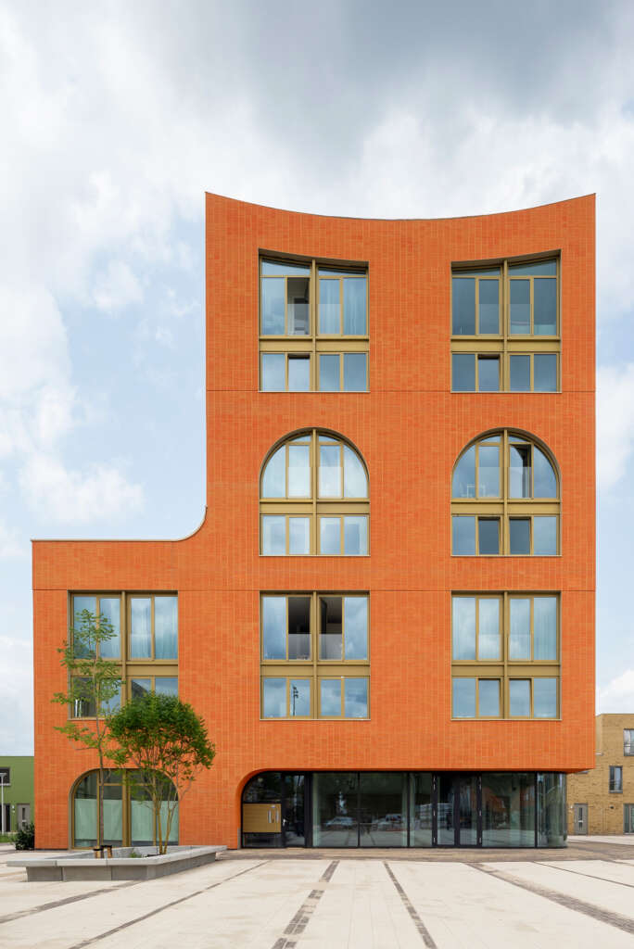
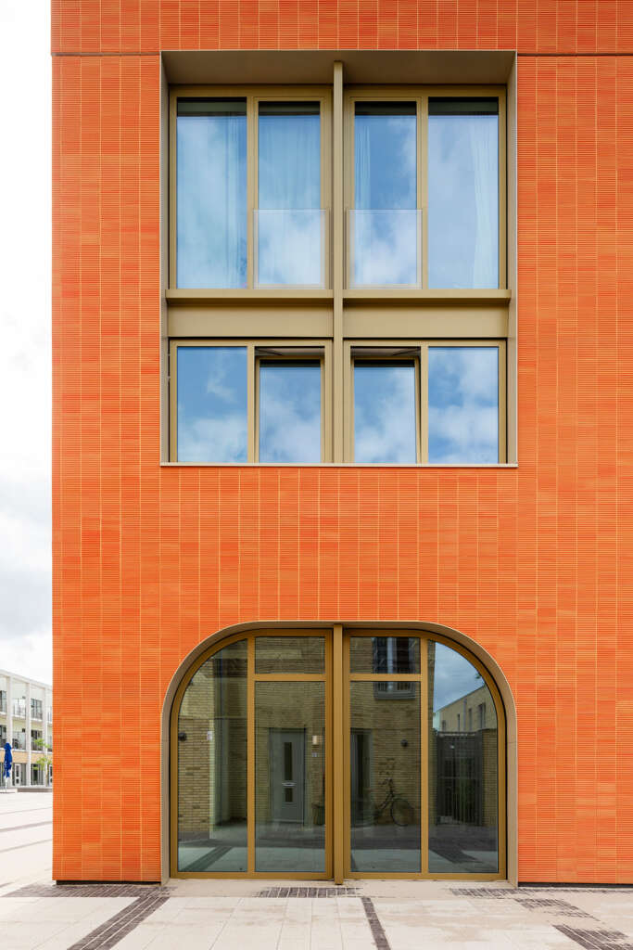
As a showpiece for the revitalization, Woensel-West deserved a building to symbolize its elevation to a proud neighborhood. Drawing on historical references, the idea was to create a weighing house that stands out on its own square, a place of significance. On an open base facing the neighborhood, the building feels like an extension of the environment and serves as an inviting gathering place for community activities. It becomes a location to which all residents can turn with their questions, as well as for development, growth and enjoyment of each other’s company. The neighborhood meeting center is arranged around a base on the local-street scale.
With its location-specific design, the project aims to compliment the usage, density and architectural styles typical of Woensel-West. The layered composition leading to the tower provides numerous orientation possibilities and creates relationships with the adjacent outdoor spaces. This layering divides into four parts. The ground floor houses the neighborhood building and the various addresses on the squares, while the ground-floor apartments are in the façades facing the square. The rooftop terrace on the base offers a shared outdoor living space, and from the top of the tower there are views over Eindhoven.
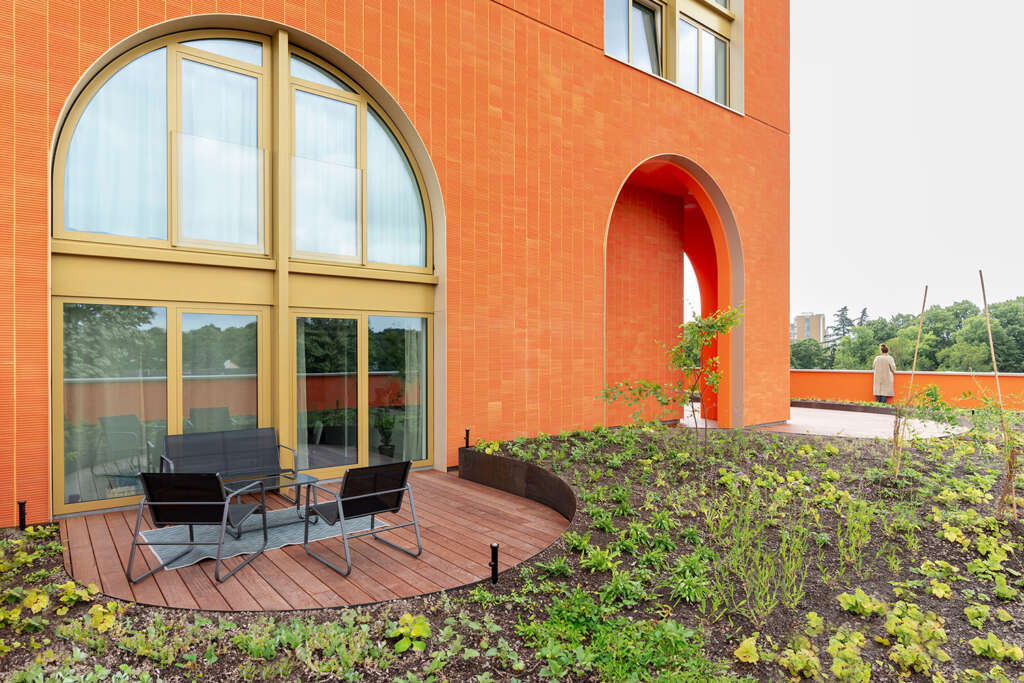
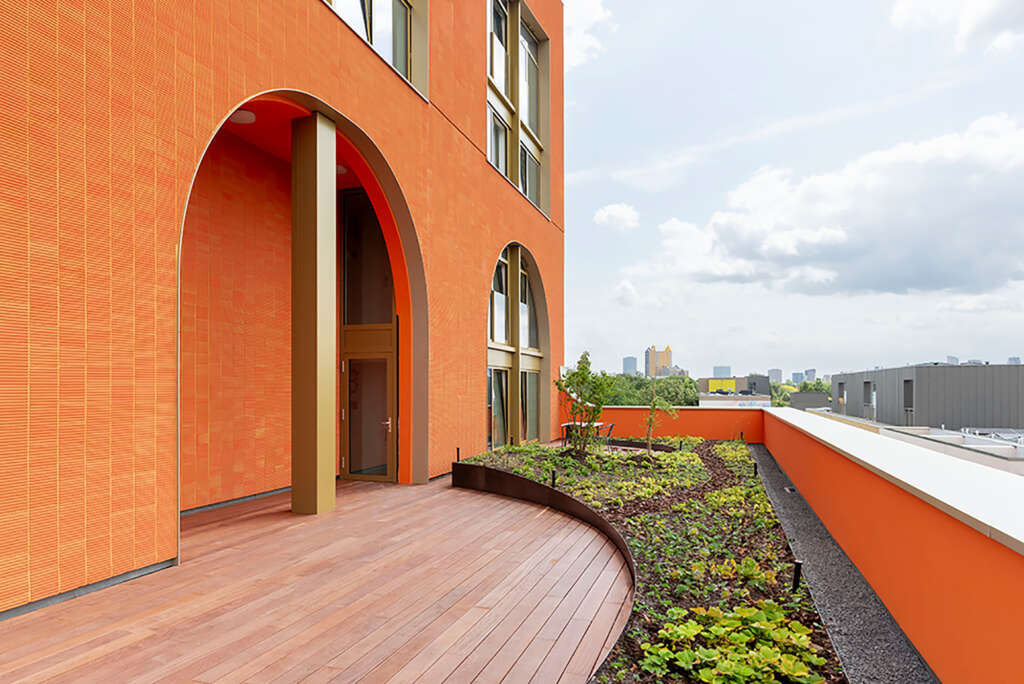
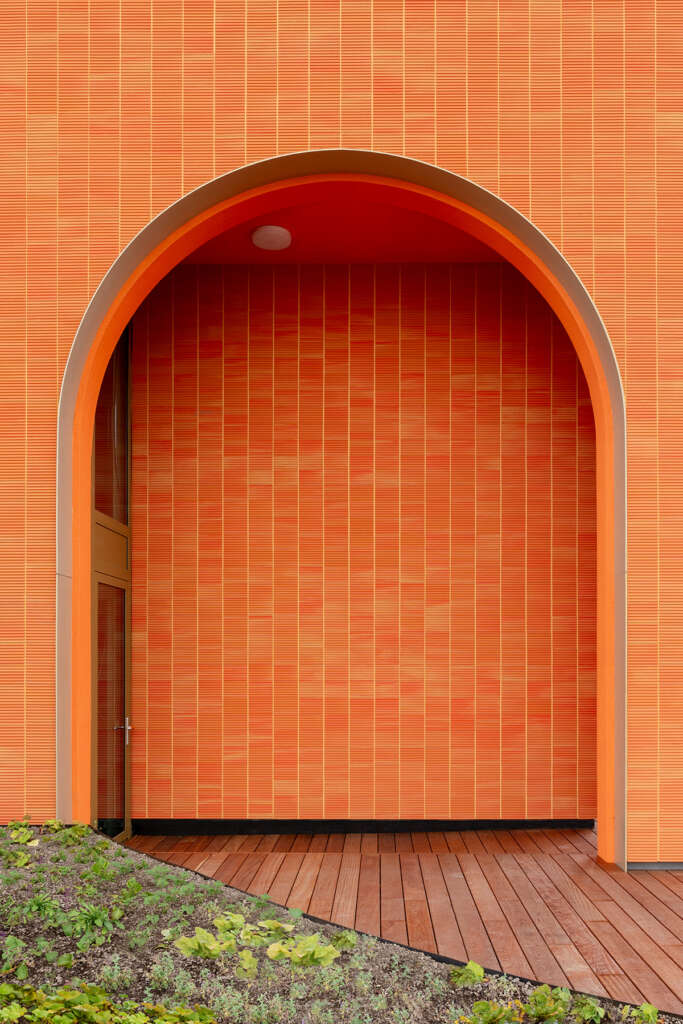
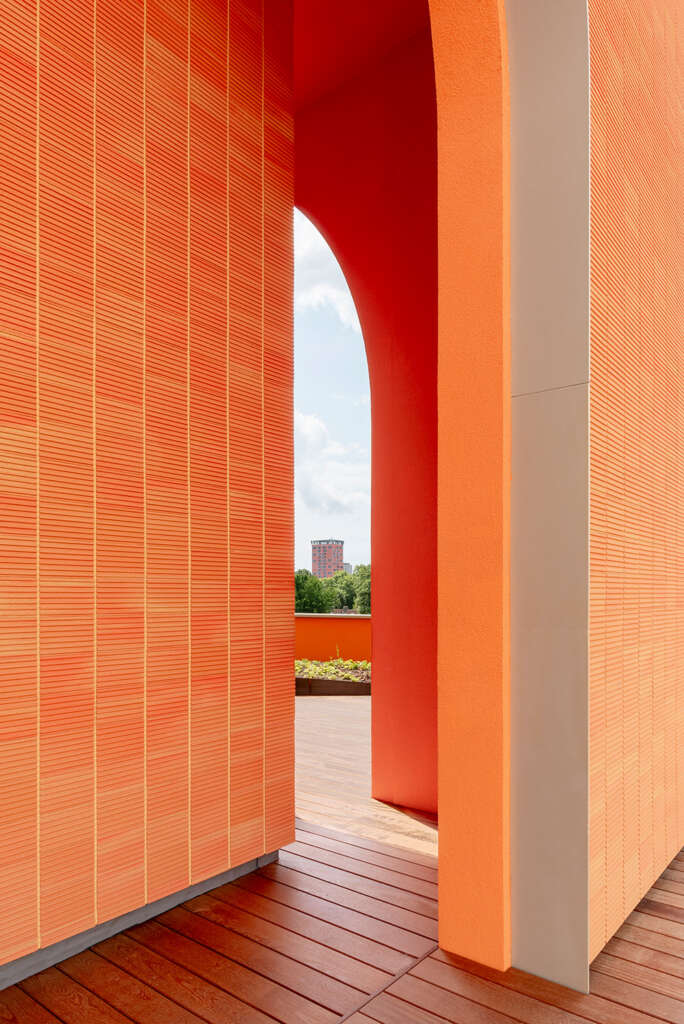
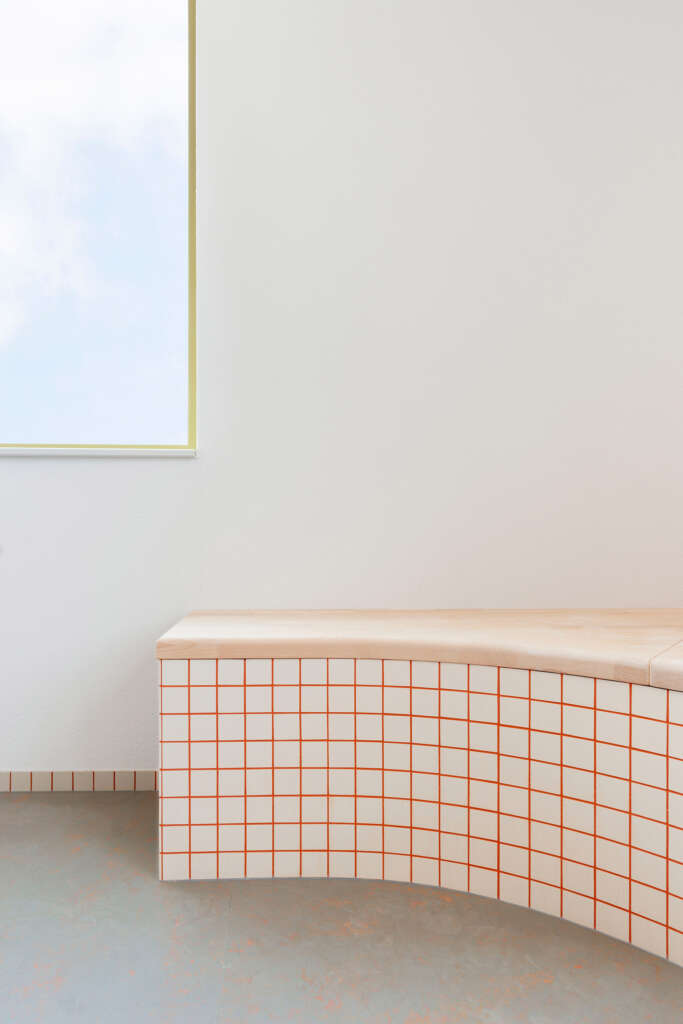
The design is flexible in use, allowing for different housing configurations and future functions. The combination of central core and wrap-around façade offers great freedom in the layout possibilities. Waag Woensel-West is the crowning achievement of the neighborhood’s development and marks the beginning of vibrant progress.
Project Details
- Program: Multifunctional Community Building, Apartment
- Location: Eindhoven, The Netherlands
- Client: Trudo
- Status: Built
- Preliminary design: May 2020
- Final design: October 2020
- Start building: October 2021
- Completed: September 2023
- Design: NEXT architects
- Team: Bart Reuser, Marijn Schenk, Michel Schreinemachers with Jouke,Sieswerda, Mireia Martin, Marcel Geerdink, Karolina Bihun, Nick Vullings
- Collaborators: Hurks, Tarra Architectuur & Stedenbouw, Buro Lubbers, Breman, De Twee Snoeken (TO)




