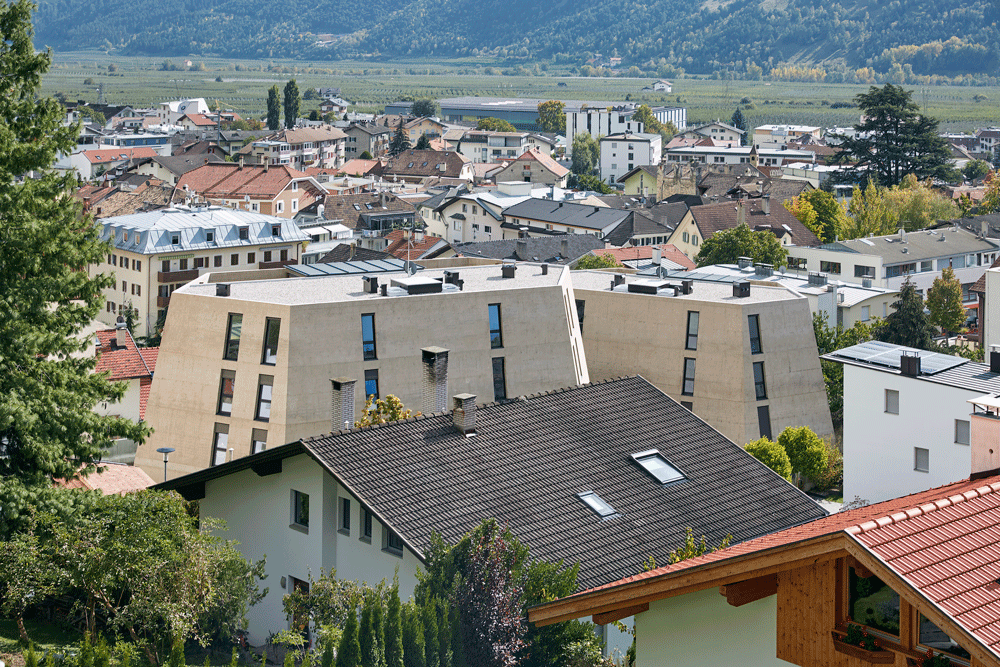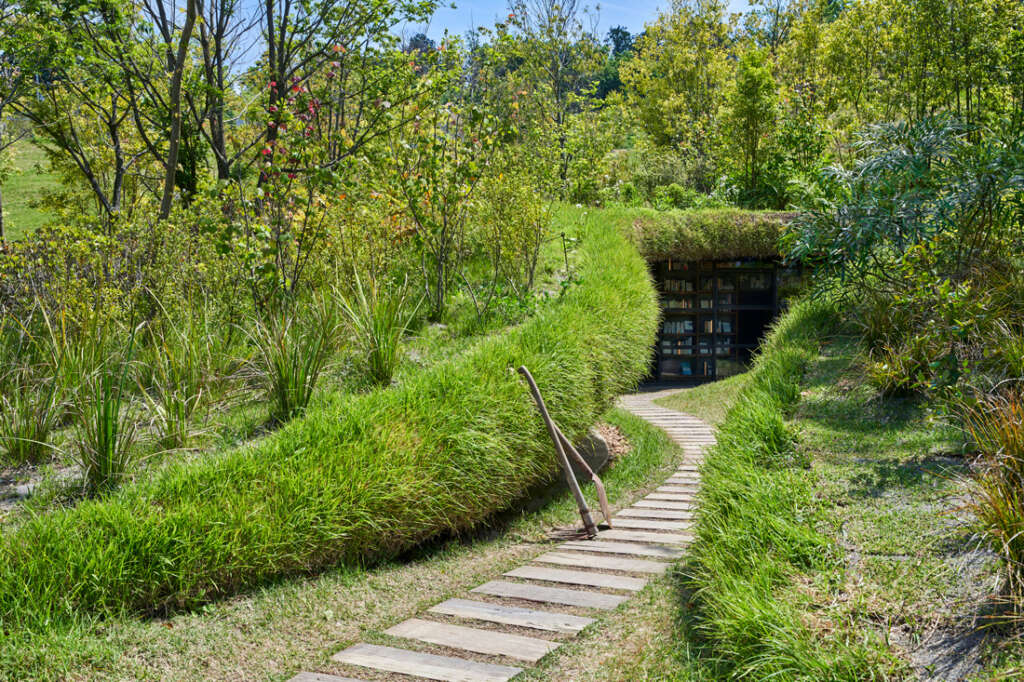
Library in the Earth
Architect: Hiroshi Nakamura & NAP
Location: Kisarazu, Chiba, Japan
Type: Library
Year: 2022
Photographs: Koji Fujii, TOREAL
The following description is courtesy of the architects. Plowing the fields on sunny days and reading books on rainy days… Library in the Earth is for such people. The site is located in a corner of KURKKU FIELDS operated by an agricultural production corporation. The flat and dry land was sitting on top of a valley filled with construction debris. We aimed to restore the lush valley that leads to the pond that farmers called Mother Pond, and believed that the architecture should not occupy the cultivated soil layer, but rather exist humbly under the flourishing of plants and microorganisms in the soil. The earth has been regarded as the source of all life and a symbol of motherhood. Our wish was to make a small cleft in the earth, and create a tranquil place suitable for farmers to rest.
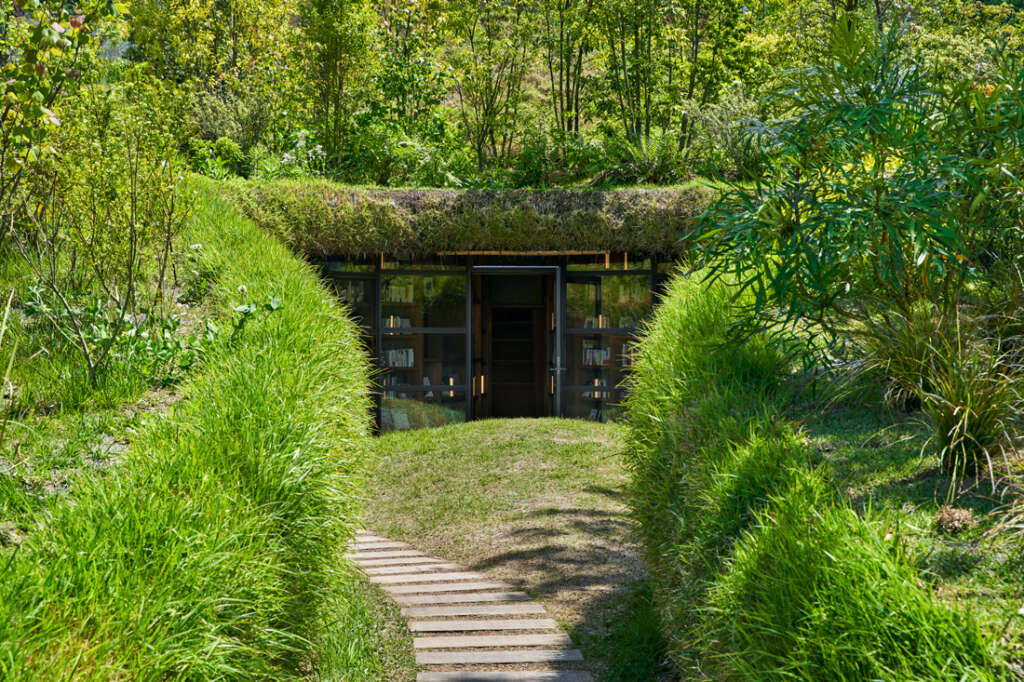
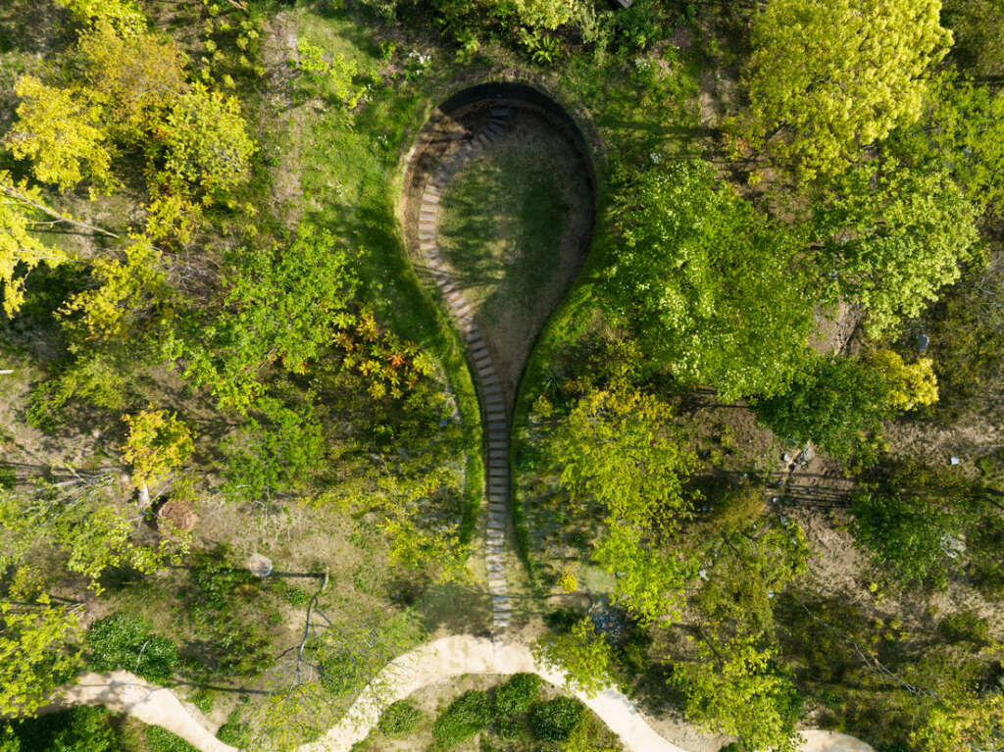
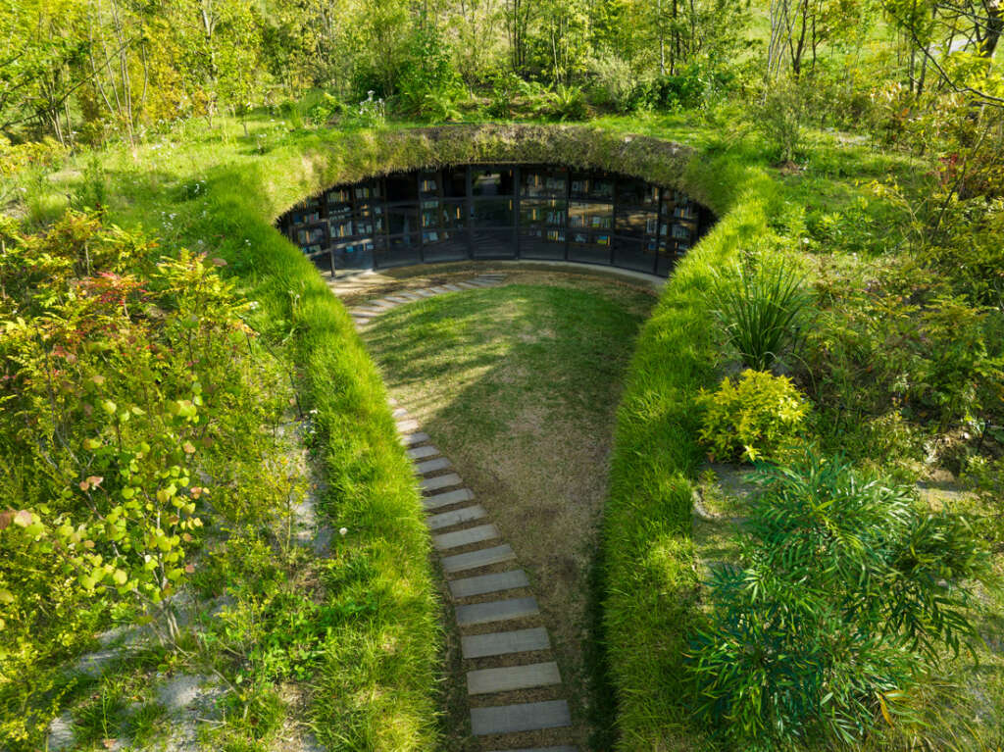
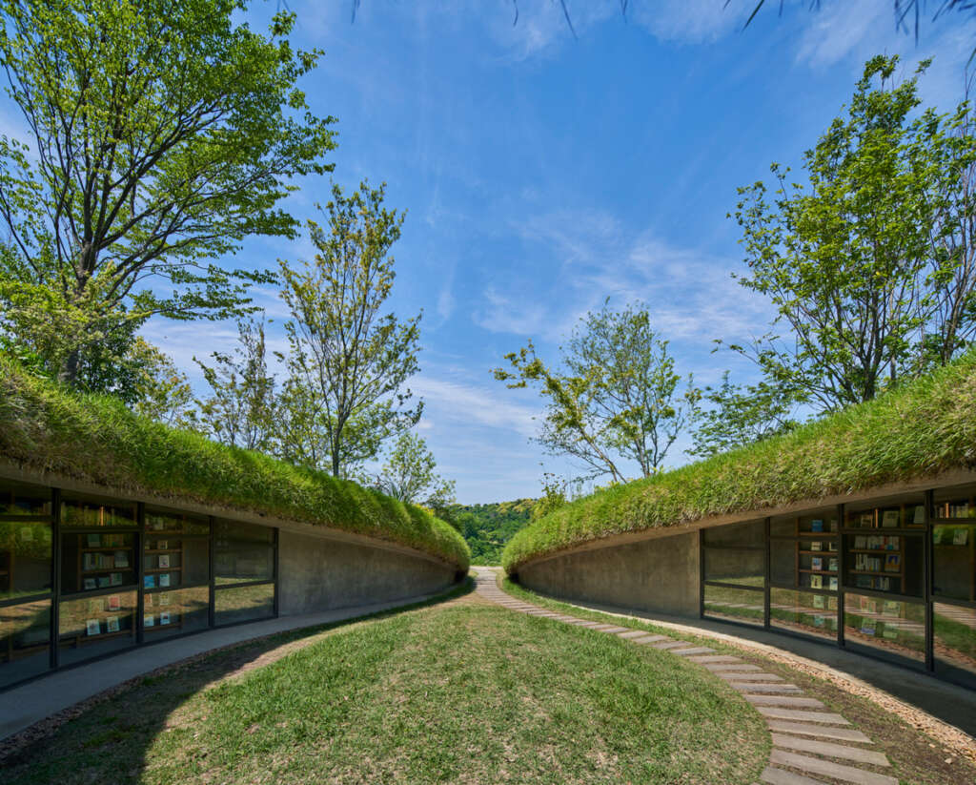
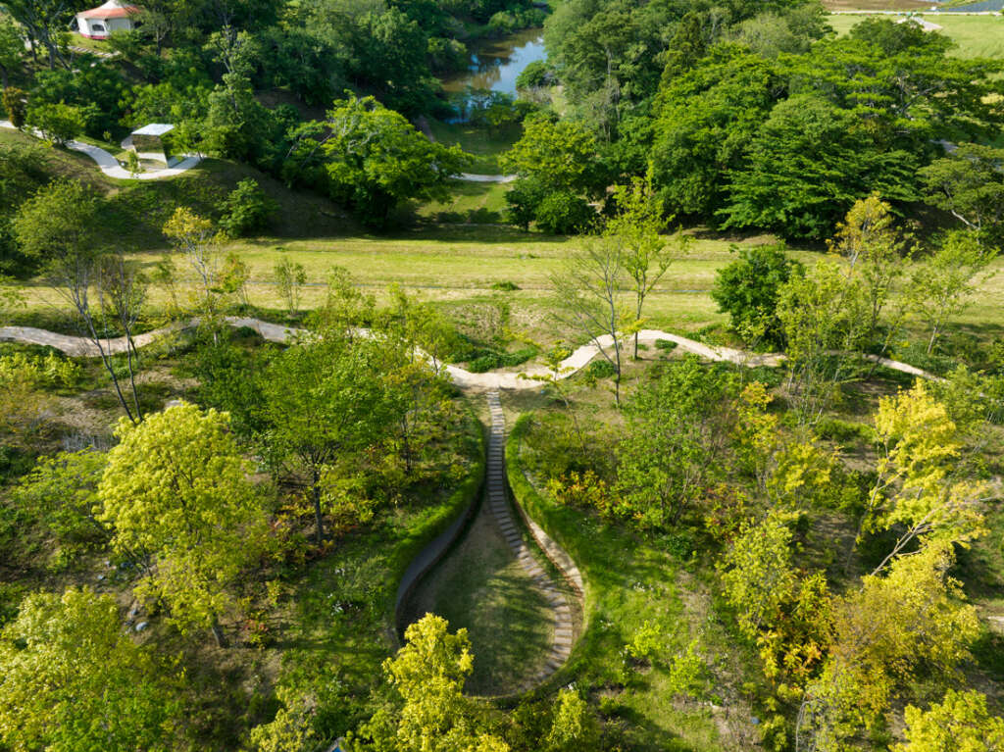
The cleft looks like a water drop when viewed from above. As you wonder into the approach and pass through the plowed ground, a corridor of bookshelves appears. Architectural elements such as beams and columns have been eliminated, while the concrete void slabs cantilever out from the outer retaining walls and wing walls. The floor, walls, and ceiling all have an earthen finish and connect smoothly, and the lawn that has been planted up to the vertical edge of the slab hangs down lushly and gives the space a sense of dampness. This detail allows for the balance of irrigation and water retention to be adjusted according to the season.
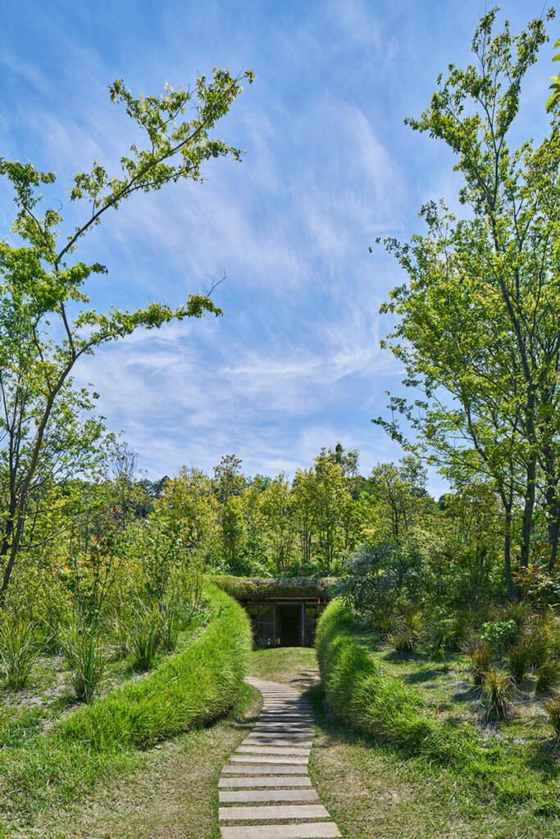
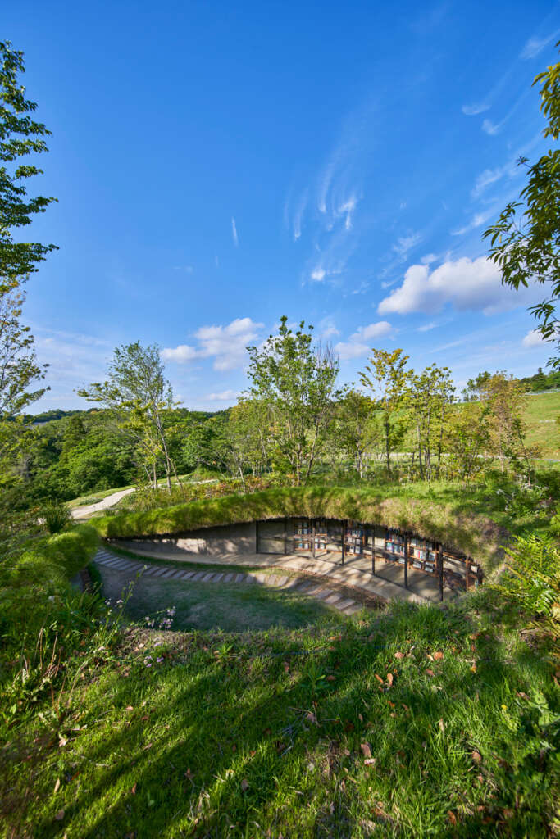
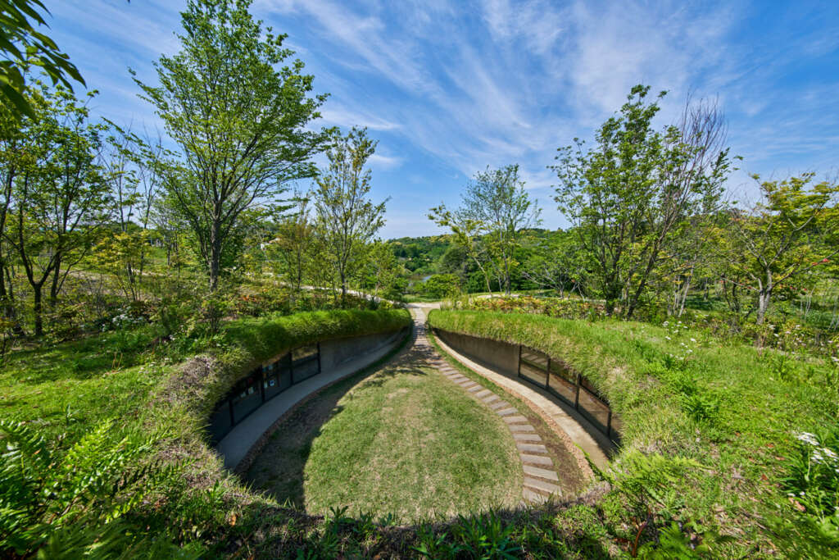
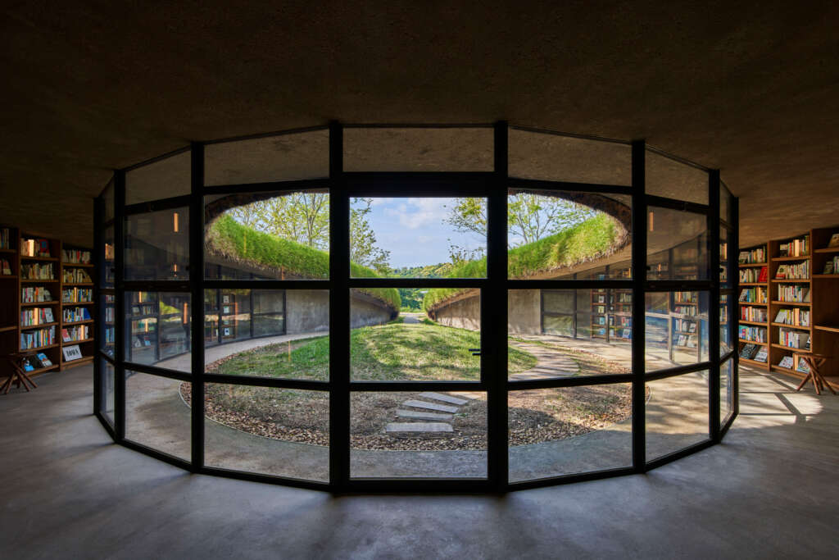
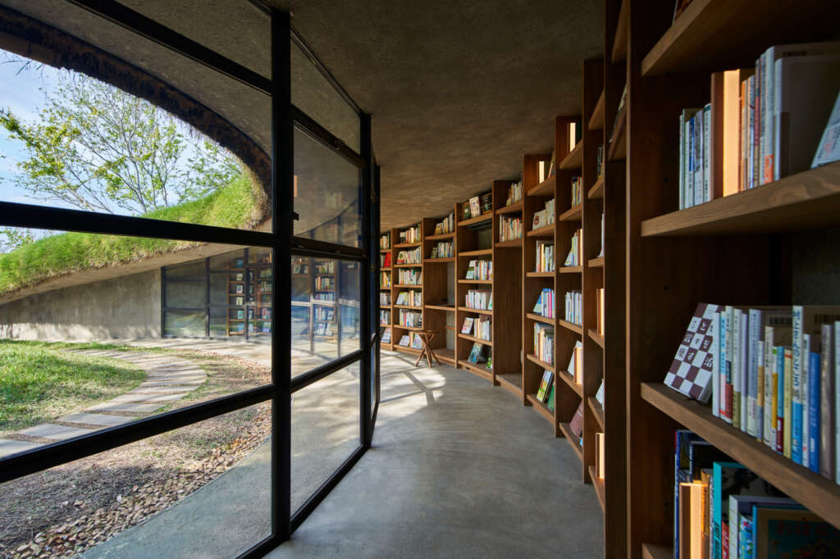
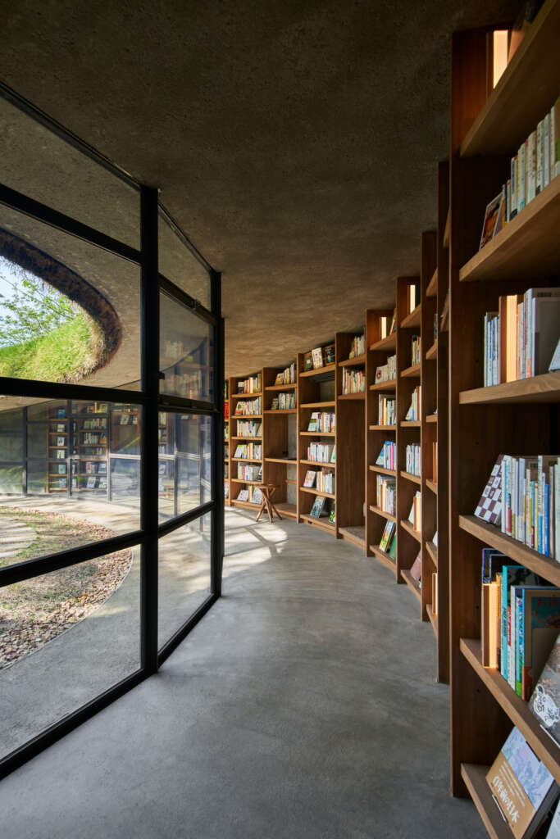
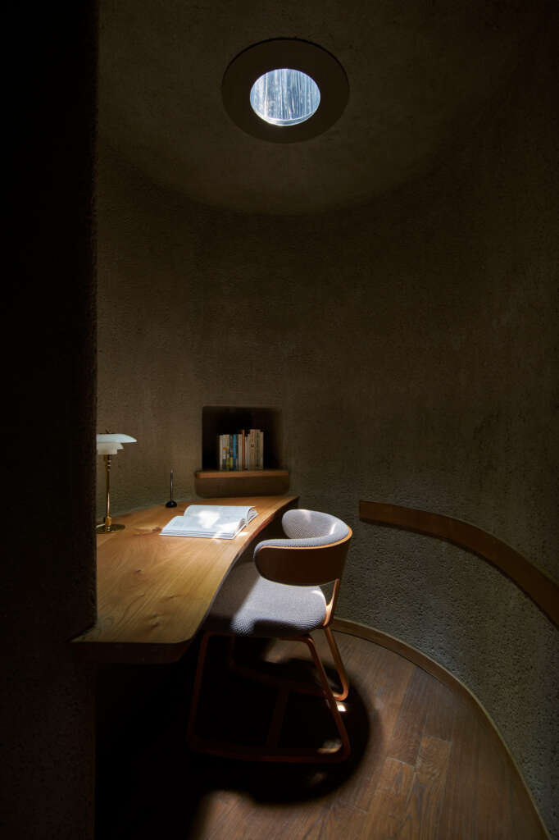
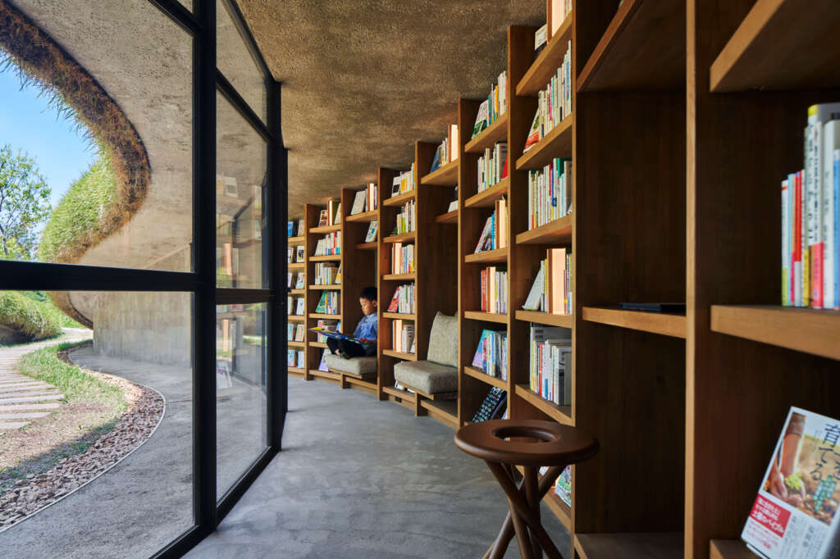
The ceiling heights inside are determined by the slope of the ground, so there are areas with low ceilings and small hidden rooms that only children can enter. At the deepest part, there is a hall for storytelling. In the womb-like space that uplifts the lawned ground, folds of bookshelves surround the stepped seats, and books from the collections of farm workers and books for children line up.
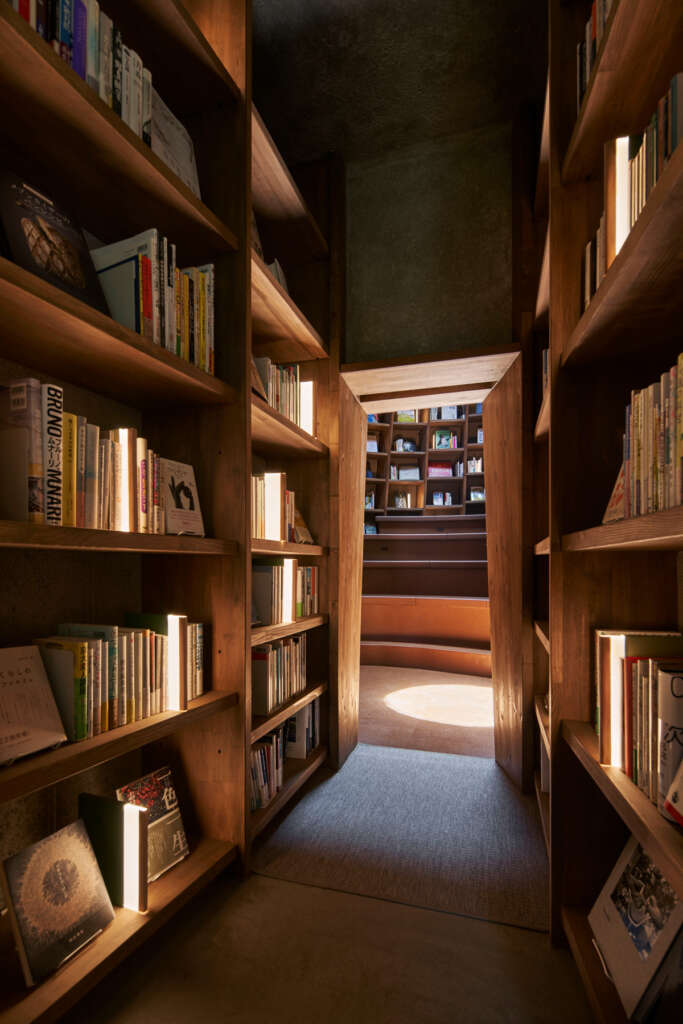
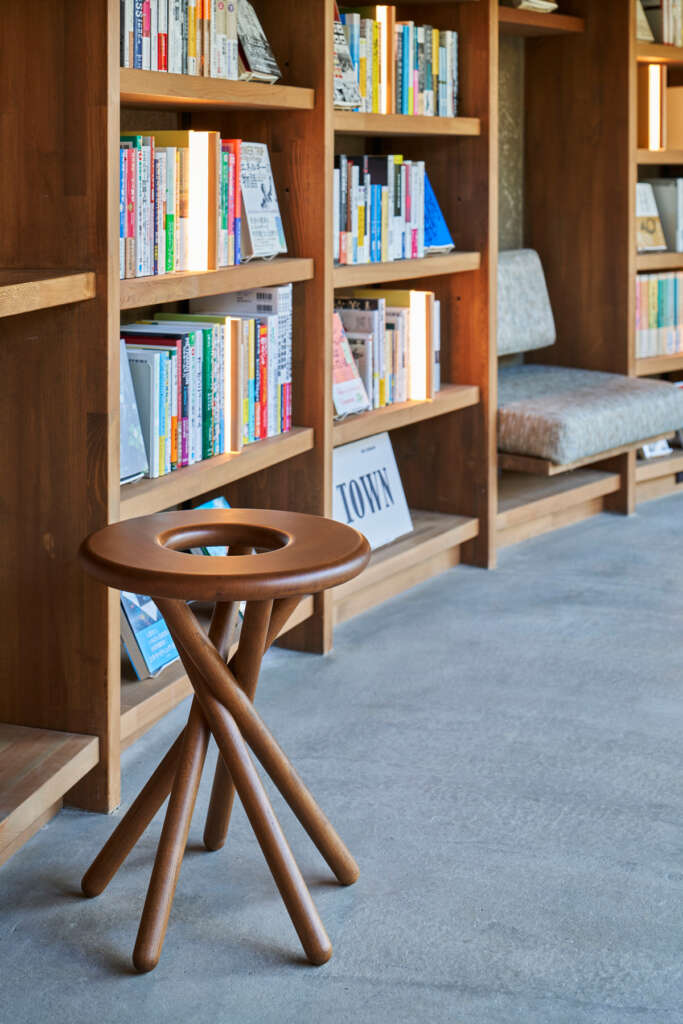
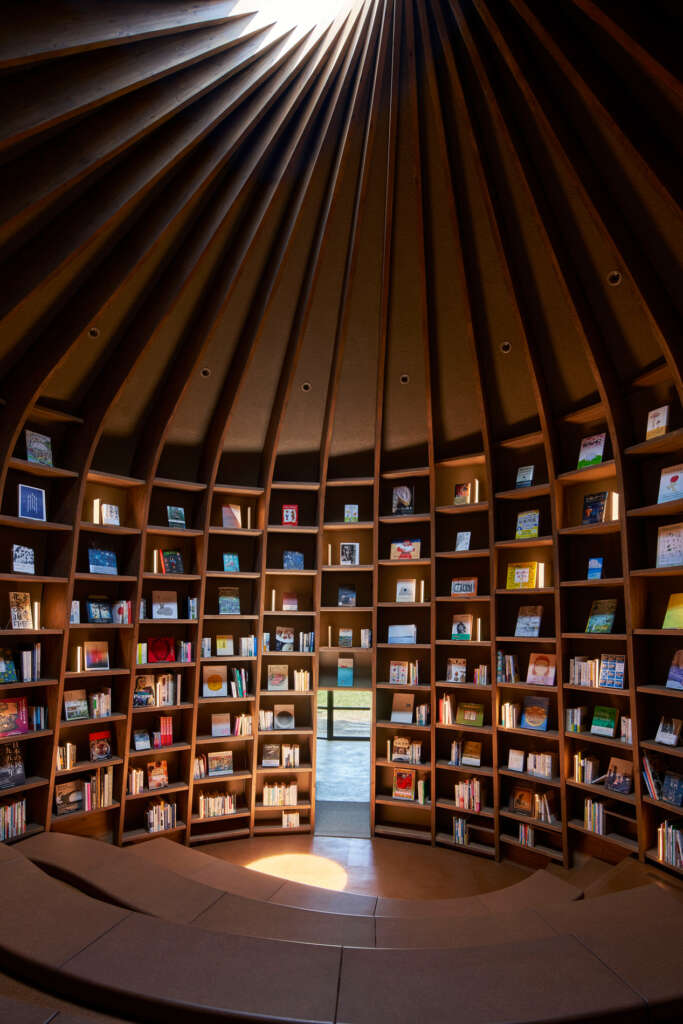
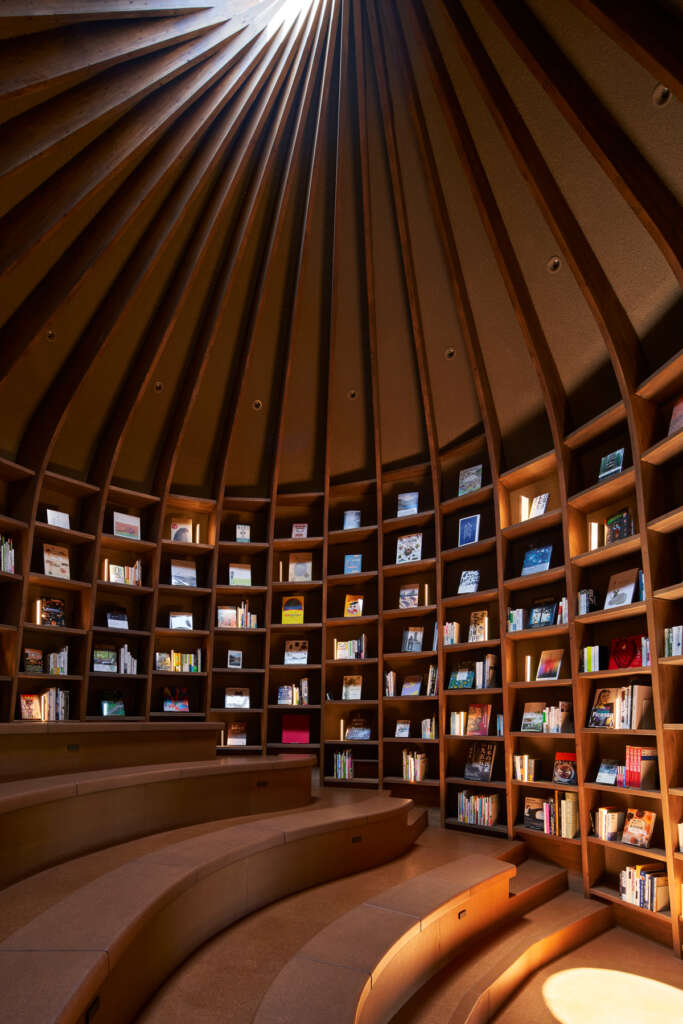
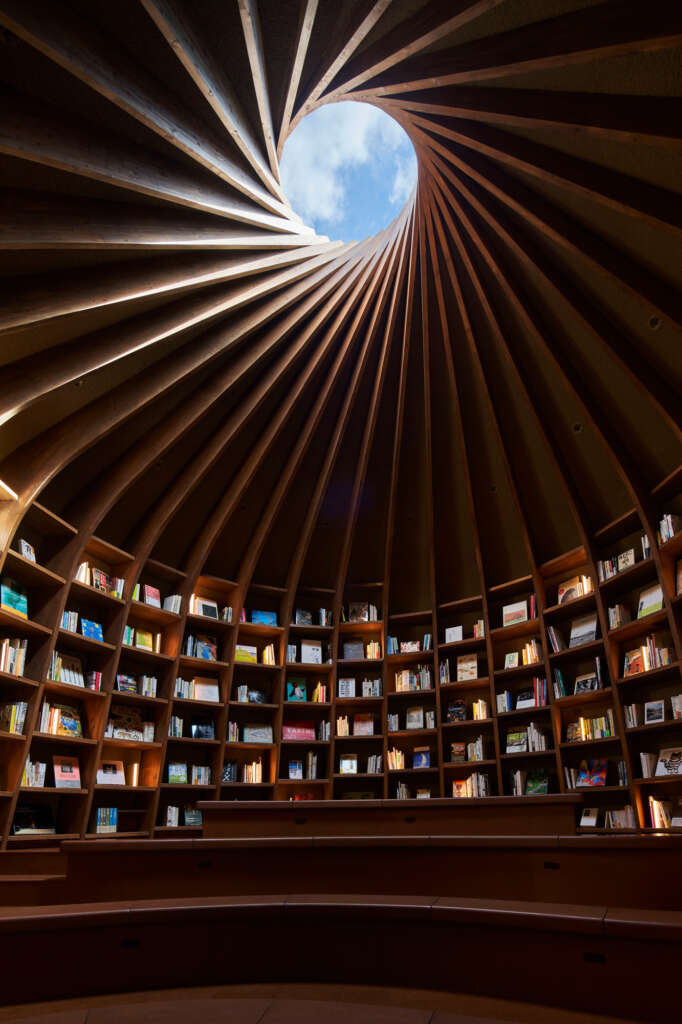
The 40mm-thick vertical frames of the bookshelves extend overhead to support the space. When a thin vertical beam supports the next one, and that vertical beam is also supported by its neighbor, a large space can be supported as a whole when the repetition makes a circle. At the end of the chain of reciprocal support, a social space arises that cannot be created by strong individuals alone.
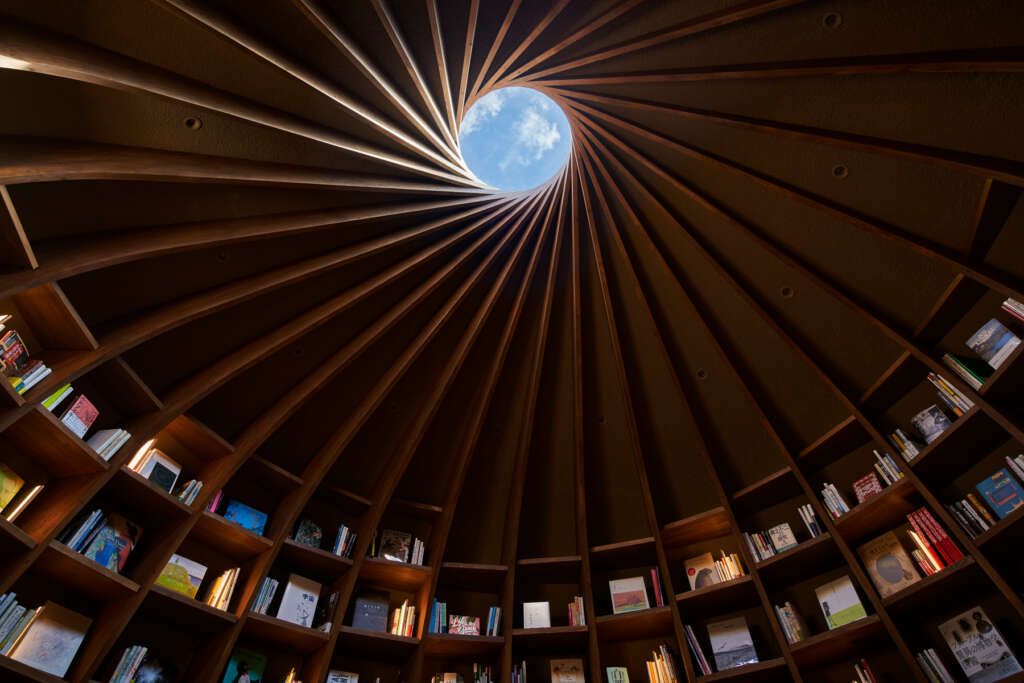
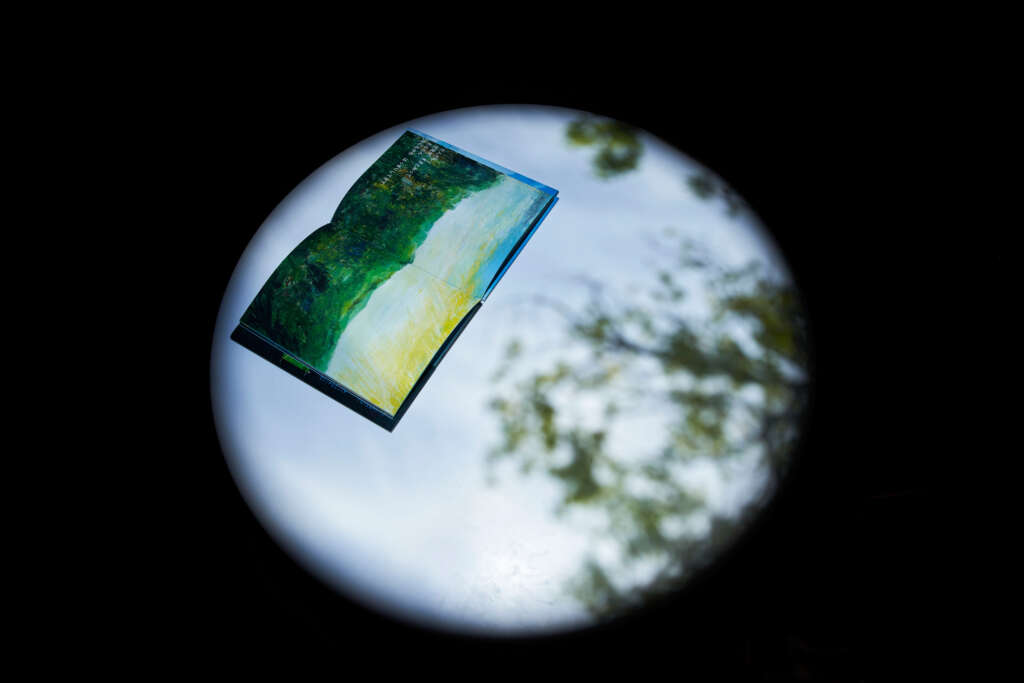
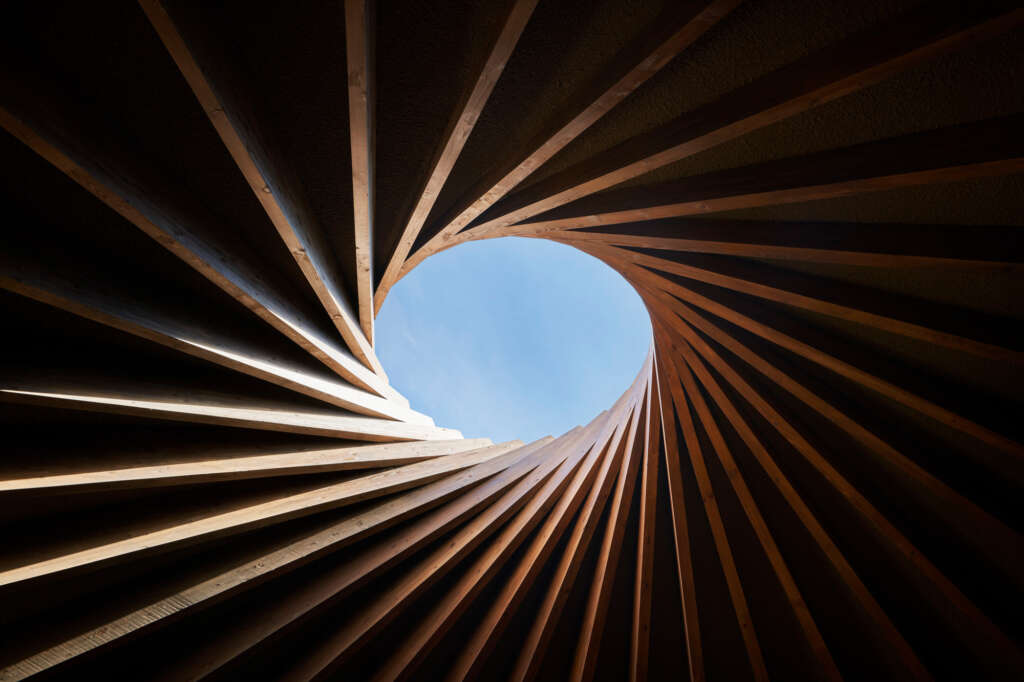
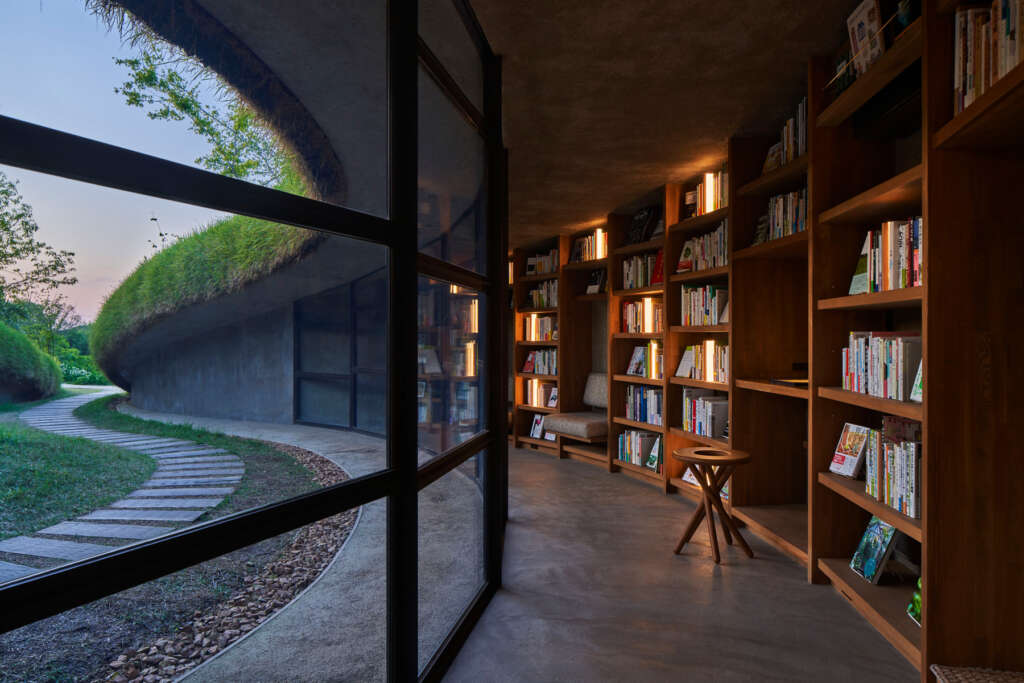
The top light at the center of the structure, which symbolizes the agricultural community of KURKKU FIELDS, frames a view that resembles the earth covered in blue sky and clouds. It is a library that thinks of the earth while being embraced in the wisdom of the earth and human beings.
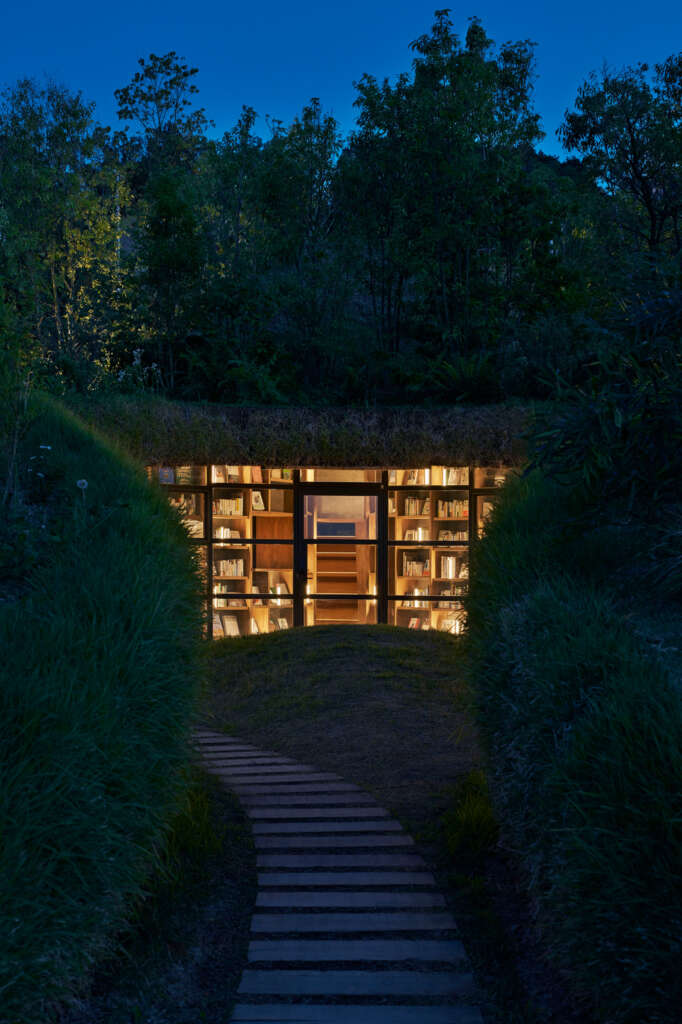
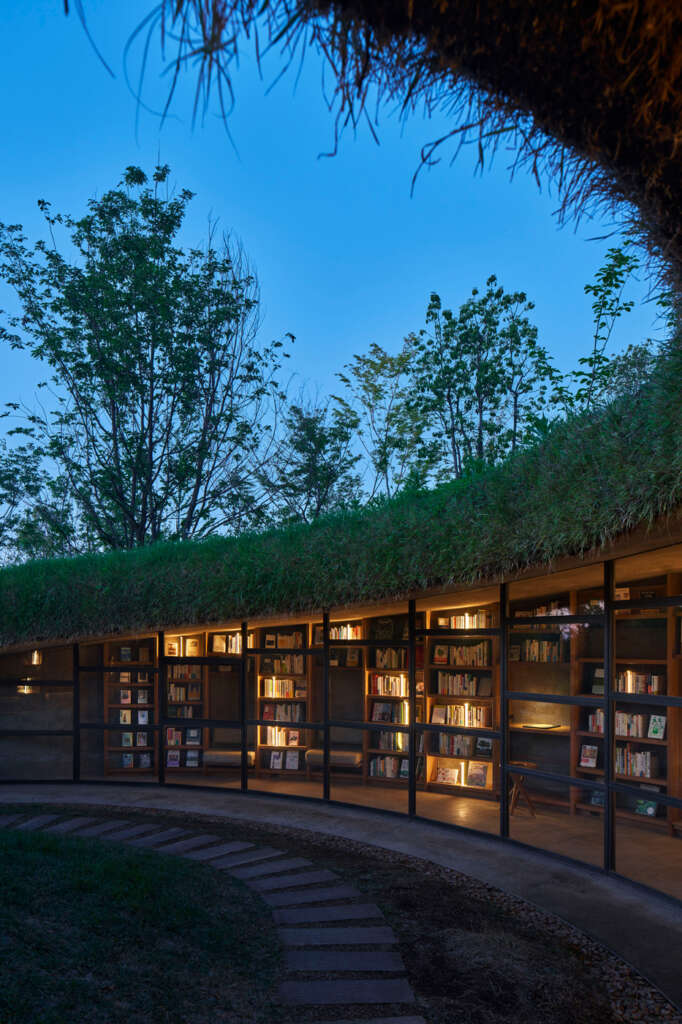
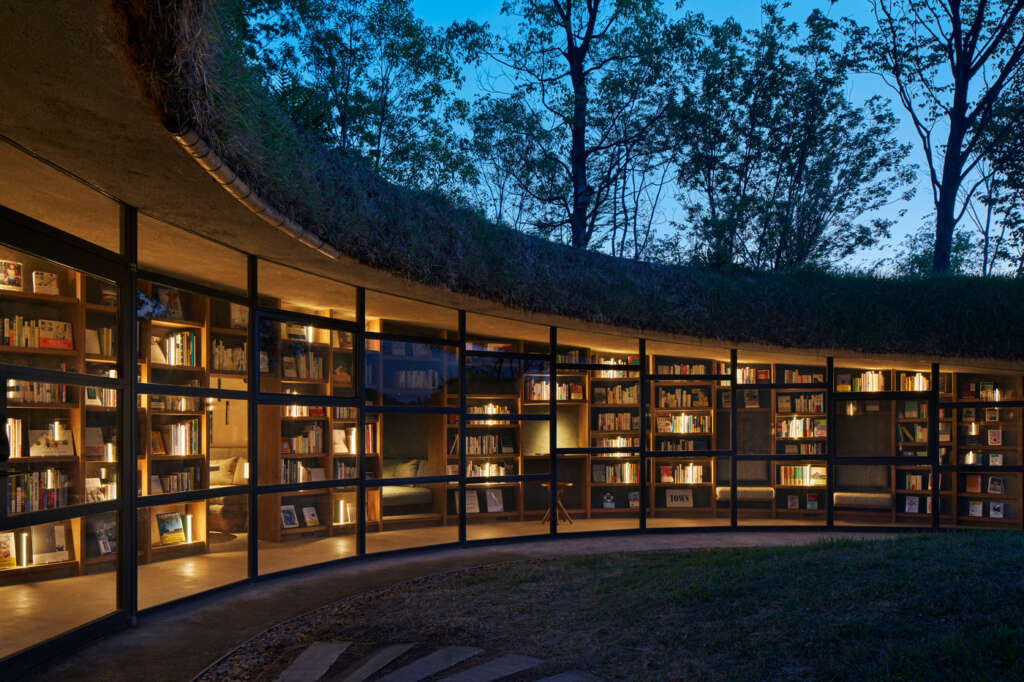
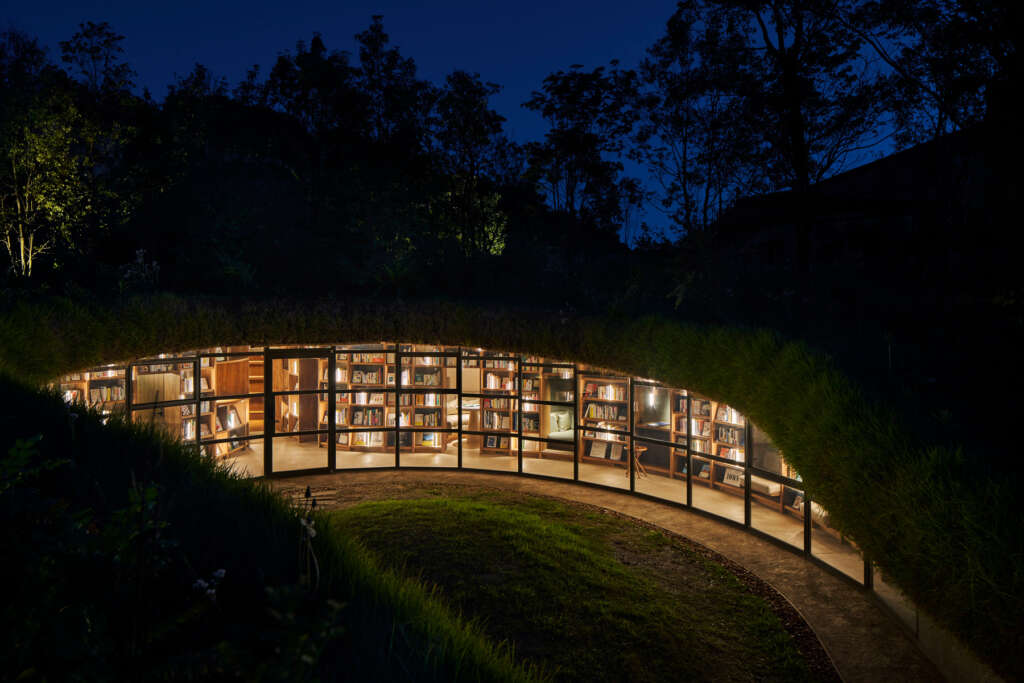
Drawings
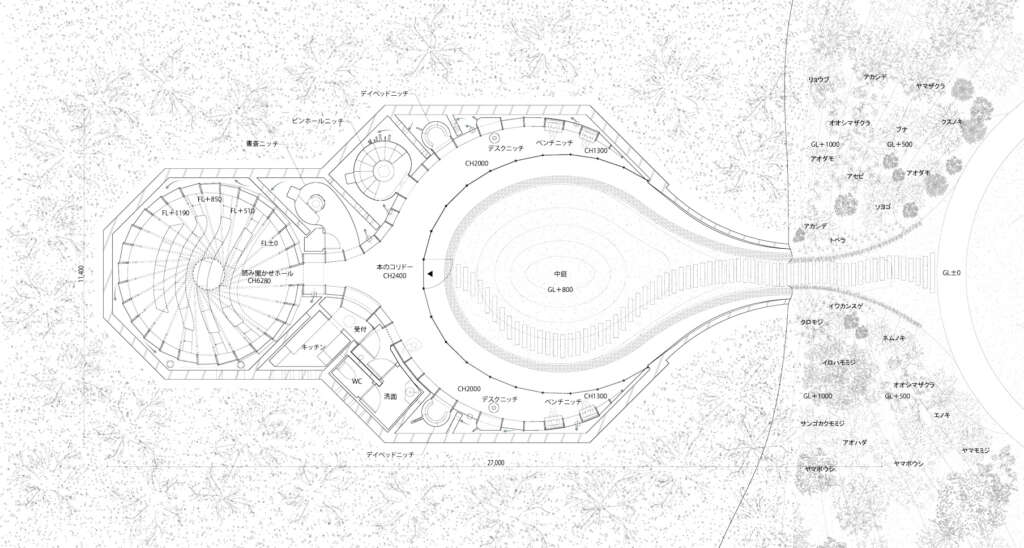
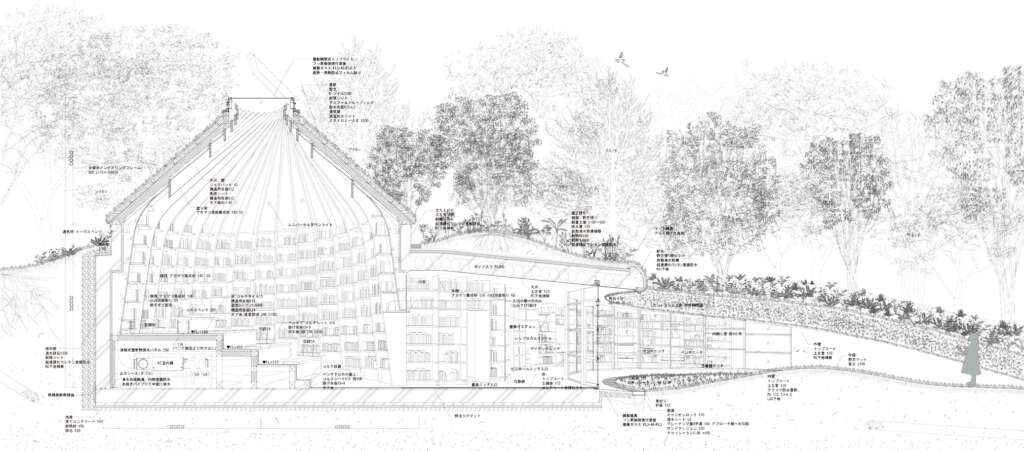
Project Details
- Building site: Kisarazu, Chiba, Japan
- Principal use: Library
- Site area: 732.02m2
- Total floor area: 113.09m2
- Completion: April 2022
- Structure: RC + Timber
- Structural design: Kanebako Structural Engineers

