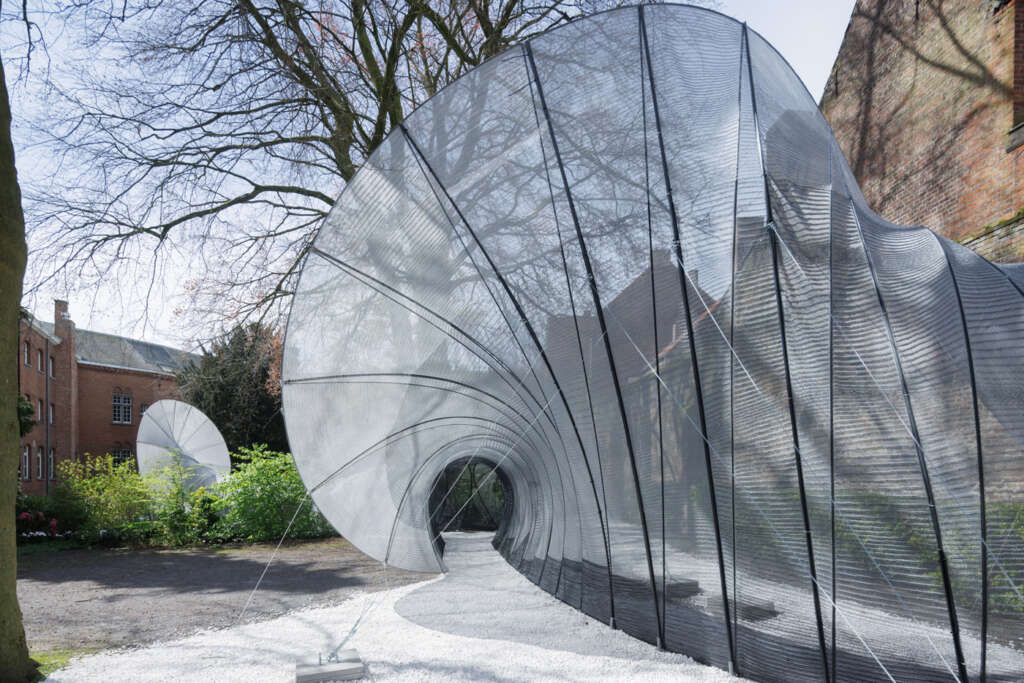
Bruges Triennial ‘24 – Common Thread
Architect: SO-IL
Location: Bruges, Belgium
Type: Installation
Year: 2024
Photographs: Iwan Baan
The following description is courtesy of the architects. Common Thread is an immersive passage made from a 3D knit textile connecting a previously inaccessible 19th-century monastery courtyard in Bruges back to the city. Inspired by the medieval city’s lace-making tradition, the installation uses an innovative woven fabric to create an intricate spatial experience in a wave-like tunnel. It draws visitors in, emerging into a sunlit courtyard and engaging in a serendipitous exploration of history, craft, and technology. The transformed garden contains multiple worlds, threading past and future, form and matter, memory and space, against the rich backdrop of the monastery’s surroundings.
Winding through the lush, secluded courtyard of a 19th-century monastery, Common Thread reveals a space previously hidden from the public through an immersive textile installation.
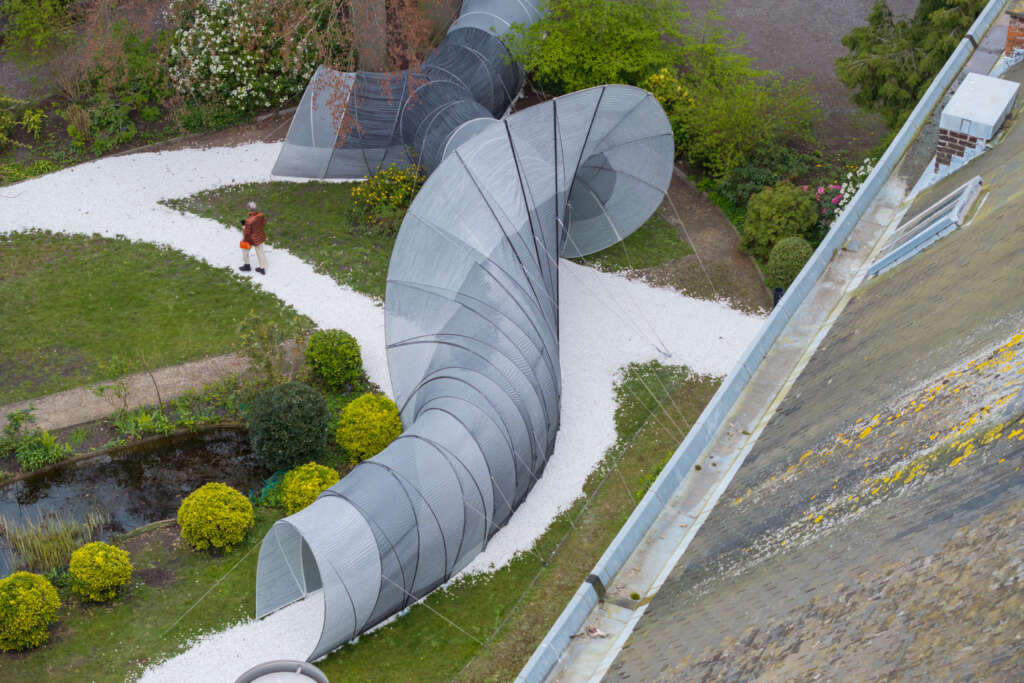
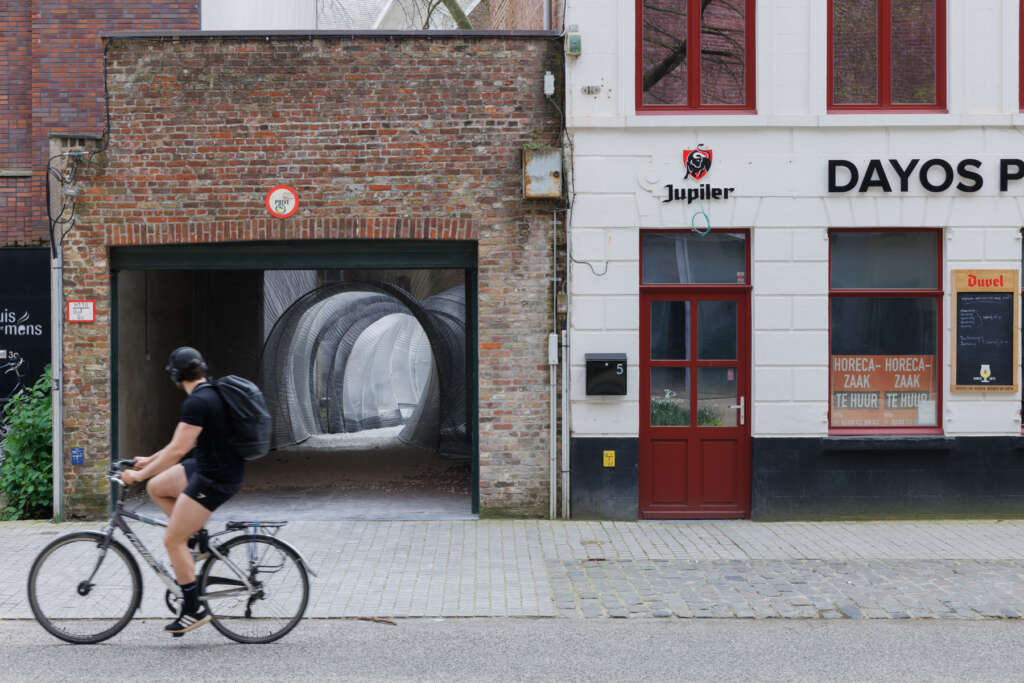
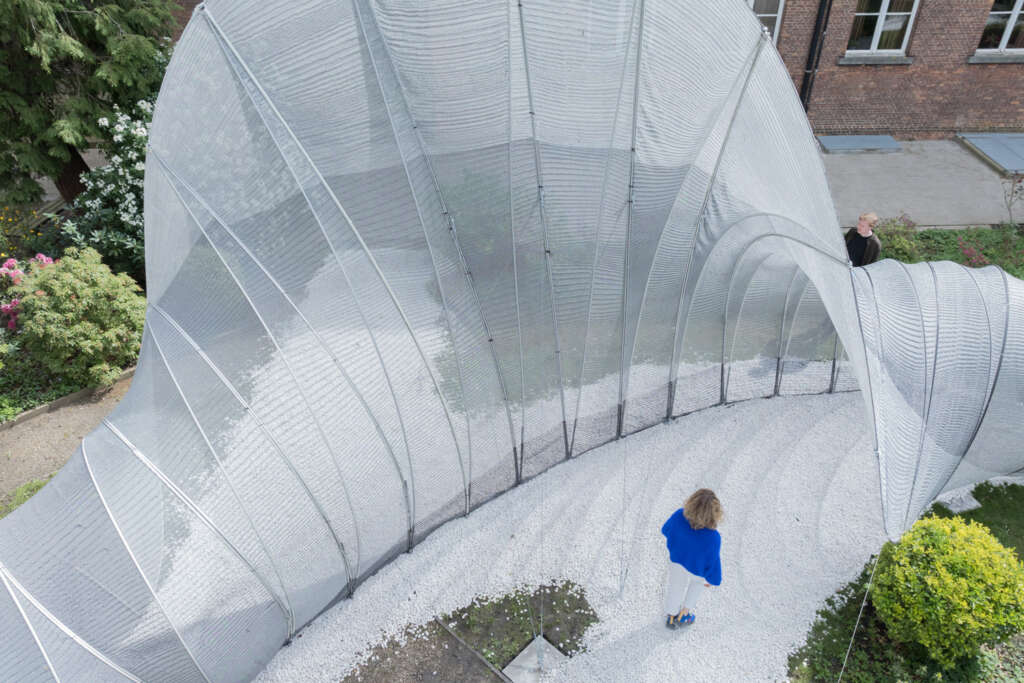
A wandering wave-like structure activates the historic space, connecting it with the streets of present-day Bruges and creating an urban conduit between districts. An unassuming entryway invites visitors to meander through playfully spiraling tunnels, ejecting them into the sunlit courtyard before guiding them to pivot and continue their journey. Once a hidden retreat, the monastery’s garden is transformed into a playground for serendipitous encounters and exploration.
Inspired by the city’s textile legacy, our installation pays homage to a centuries-old history of lace-making, and the embedded knowledge passed down by the women of Bruges through generations. The celebrated tradition of bobbin lace, still maintained in the city’s shops and ancient béguinage, inspired us to reimagine this intricate process on a different scale using modern technologies. Collaborating with Dr. Mariana
Popescu and her assistant Anass Kariouh at TU Delft (and aided by a programmable 3D knitting machine) we embarked upon an exploration of the geometric possibilities unleashed by innovative fabrication techniques. The resulting fabric is knit into varying ratios, its individual threads combining and diverging into surprising, ever-changing patterns whose character is reminiscent of Hokusai’s “The Great Wave.”
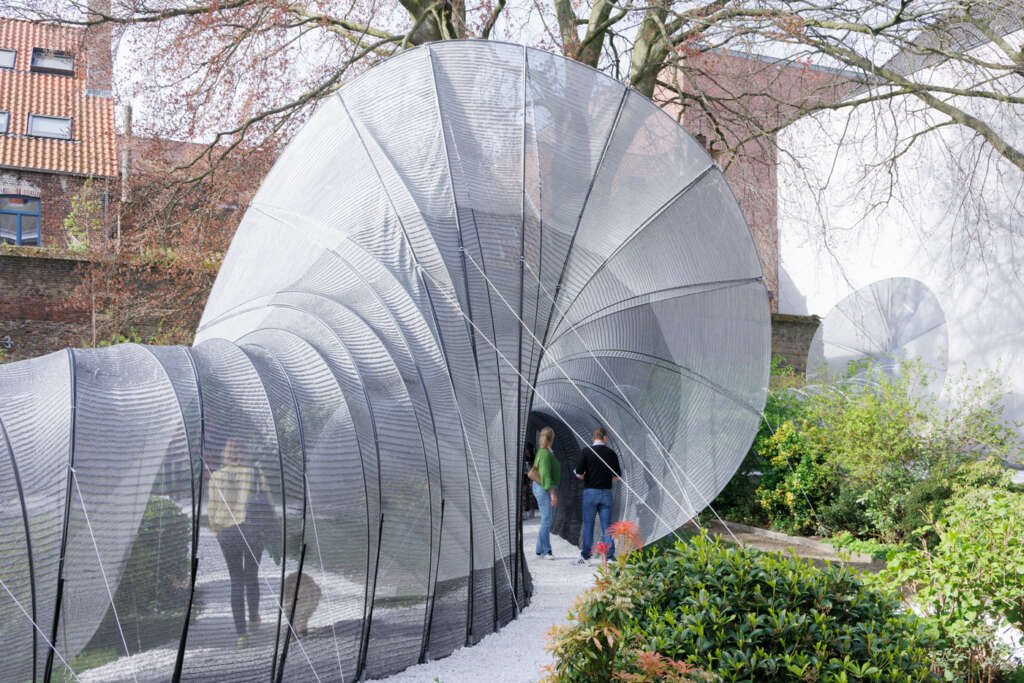
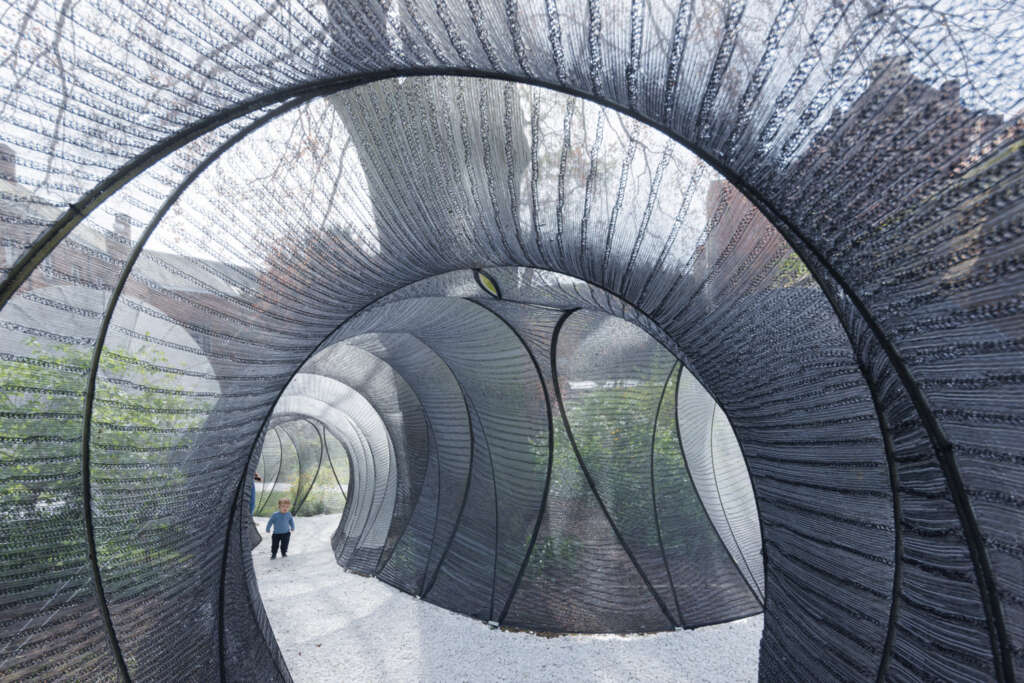
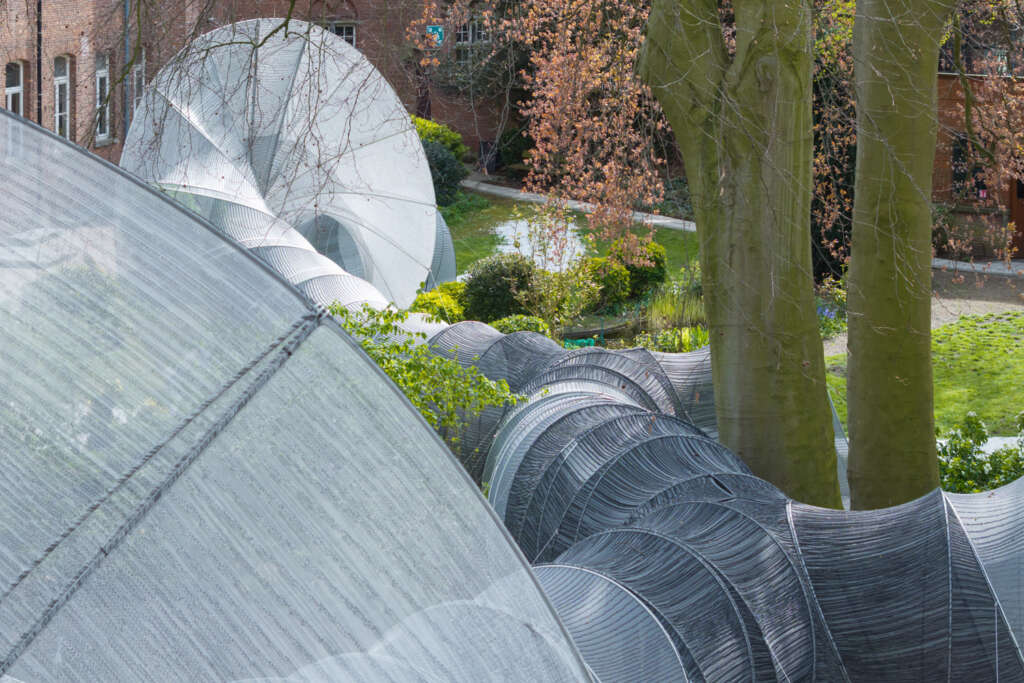
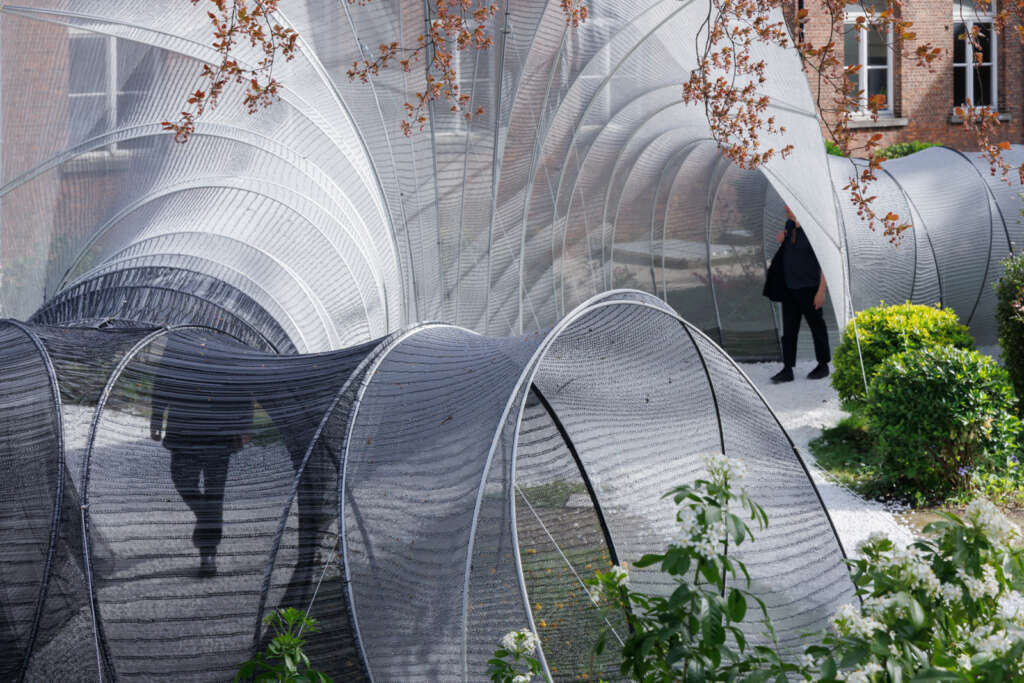
Interlaced with the craft heritage of Bruges is our firm’s own history, this being the latest in a lineage of pursuits in structural research. Alongside collaborators at Summum Engineering, we evaluated computational simulations and material samples, guiding form and structural framework. The dynamic design builds upon previous explorations, continuing to experiment with finding the bend, play, elasticity, and pliability in standardized materials.
Common Thread ties the traditions of the past to the possibilities of the future via the timeless beauty of pattern-making. By scaling up a common craft to create a singular piece of architecture, an intricate process becomes a spatial and explorable intersection between history, technology, and discovery.
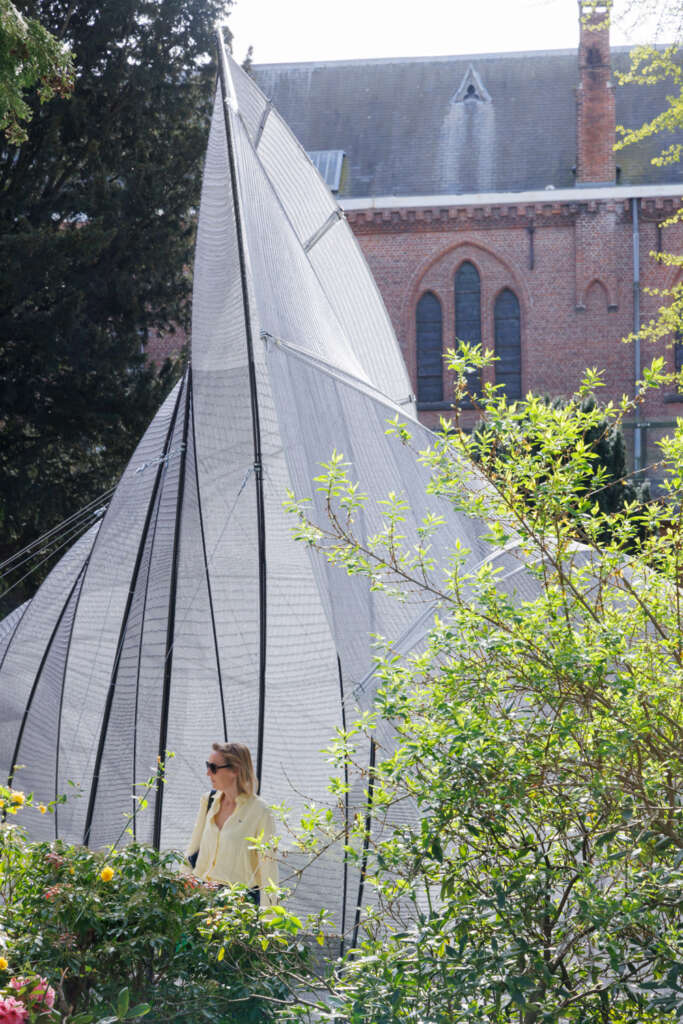
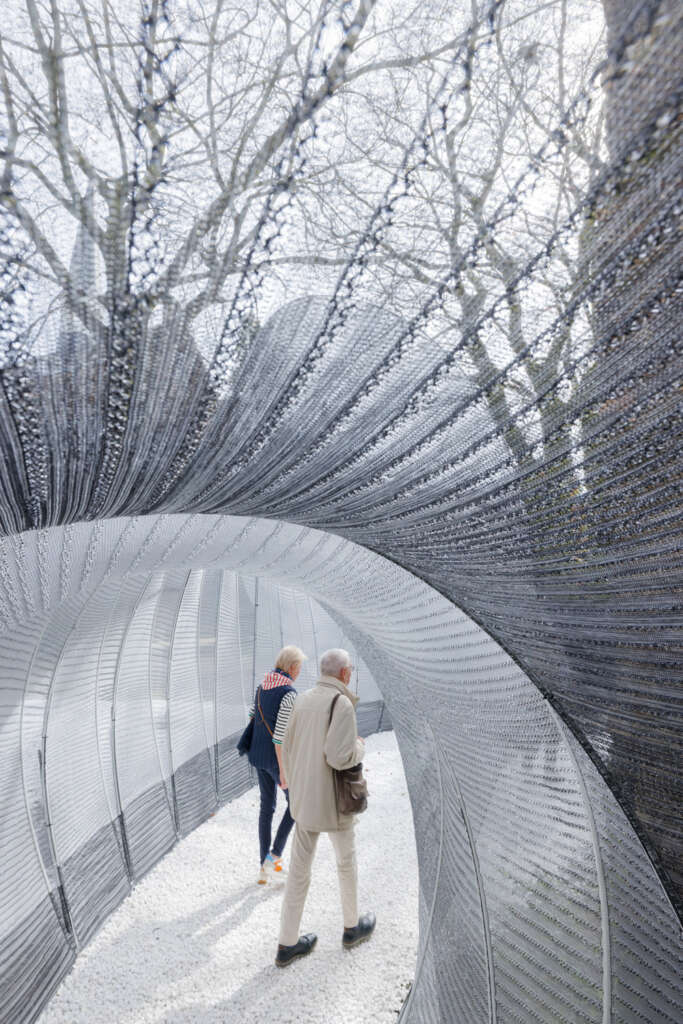
Project Details
- Courtyard area: 1300 m2
- Membrane surface area: 300 m2
- Covered area: 100 m2
- Number of arcs: 180
- Timeline:
- National Press: Apr 10, 2024
- International Press: Apr 11, 2024
- Official opening: Apr 13, 2024
Project Team
- Design Team: Jing Liu, Florian Idenburg, Fabian Puller
- Membrane design & production: Dr. Mariana Popescu, Anass Kariouh
- Engineering: Diederik Veenendaal, Alessio Vigorito, Anand Shah
- Assembly contributions: Nick Gereels, Valentin Lorenzen da Silva, Jade Verlinde, Frieder Ringel, Robin Oval
Social Media / Instagram Handles
- triennalebrugge (TRIBU24)
- solidobjectives (SO – IL)
- maadpope (Mariana Popescu)
- summum_engineering (Summum Engineering)
- florianidenburg (Florian Idenburg)
- ahappyview (Jing Liu)
- fab.pu (Fabian Puller)




