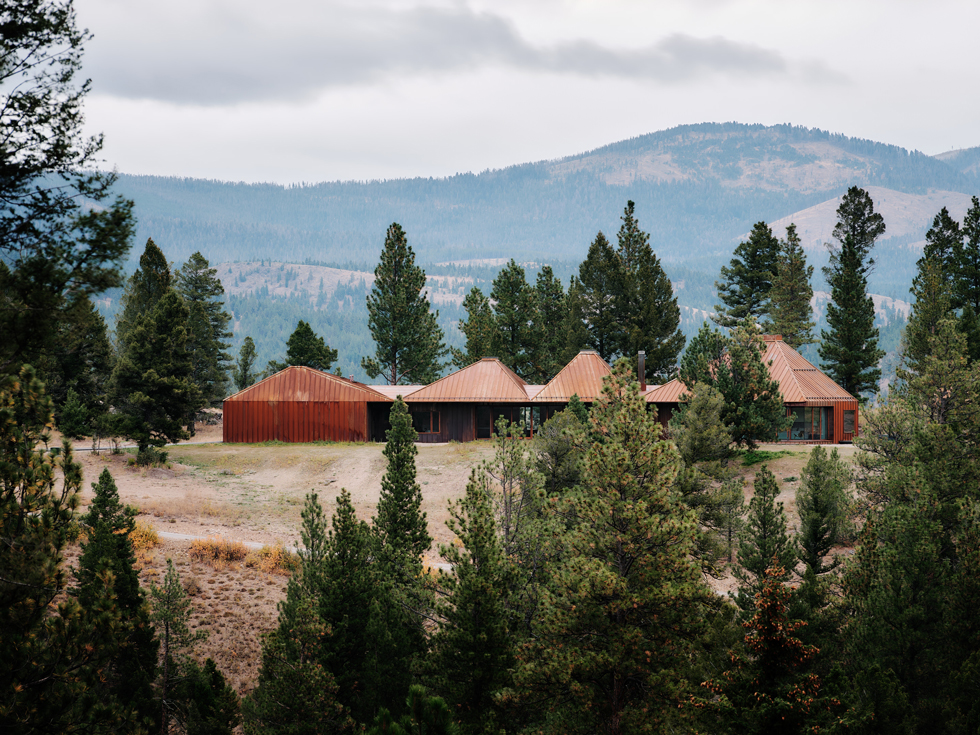
Four Roof House
Architect: T.W. Ryan Architecture
Location: Helmville, Montana
Type: House
Year: 2022
Photographs: Joe Fletcher
The following description is courtesy of the architects. Located in a remote region of central Montana, the client desired an “age-in-place” single-story house requiring little maintenance over time and operating “off the grid” wherever possible. A primary challenge of the project was to design a house rugged enough to withstand the ever-changing weather conditions, while reinforcing a refined engagement with the natural landscape of the unique site. Sited on a bluff above Seeley Lake, the micro-climate of the area is known for its harsh variability, including 30-degree temperature swings, wildfires and high snowfall, relived by summer months of wildflowers and abundant wildlife.
Inspired by the mountains of the Bob Marshall National Wilderness adjacent to the site, four tented roof peaks climb organically above a shifting floor plan below. Roof and walls are clad entirely in standing seam weathering steel with a natural patina providing protection, eventually blending with the copper rich rock outcroppings of the site.
Prioritizing solar orientation and views, the siting of the house is tuned closely to the landscape, with large roof overhangs providing sun and snow protection while focusing views to the distance. Interior comfort and performance are enhanced with radiant floor heating and an innovative custom lighting system emphasizes efficiency and atmosphere, turning the interior ceiling of the two main public spaces into a coffered shade, reflecting the constantly changing natural light of the area.
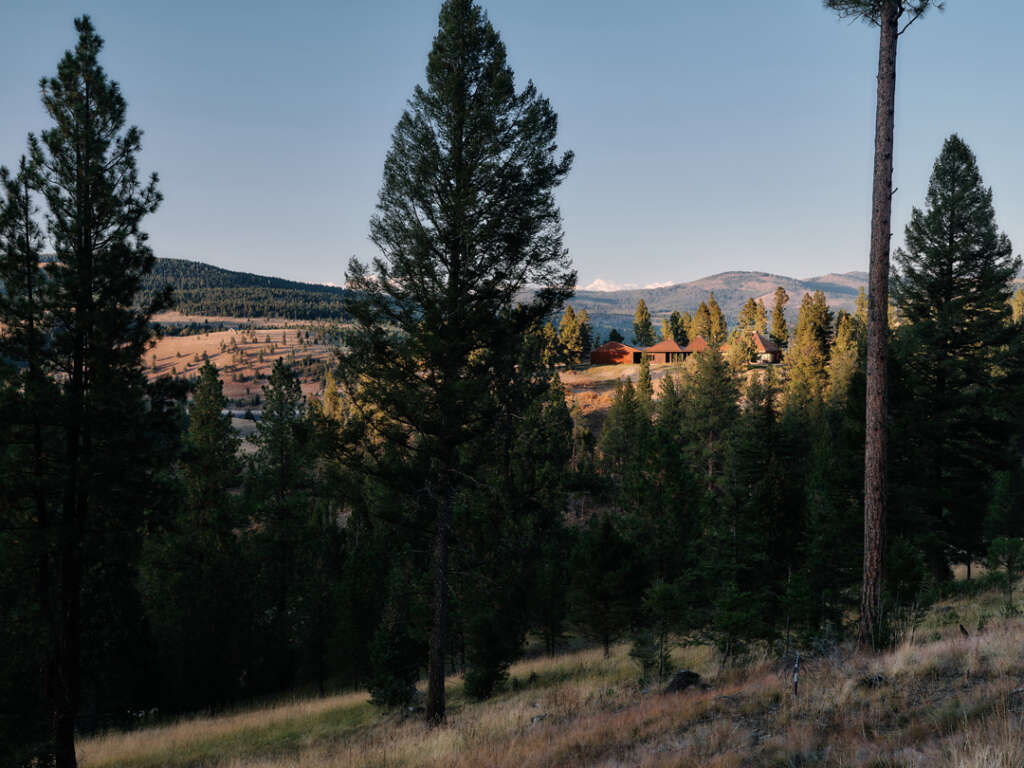
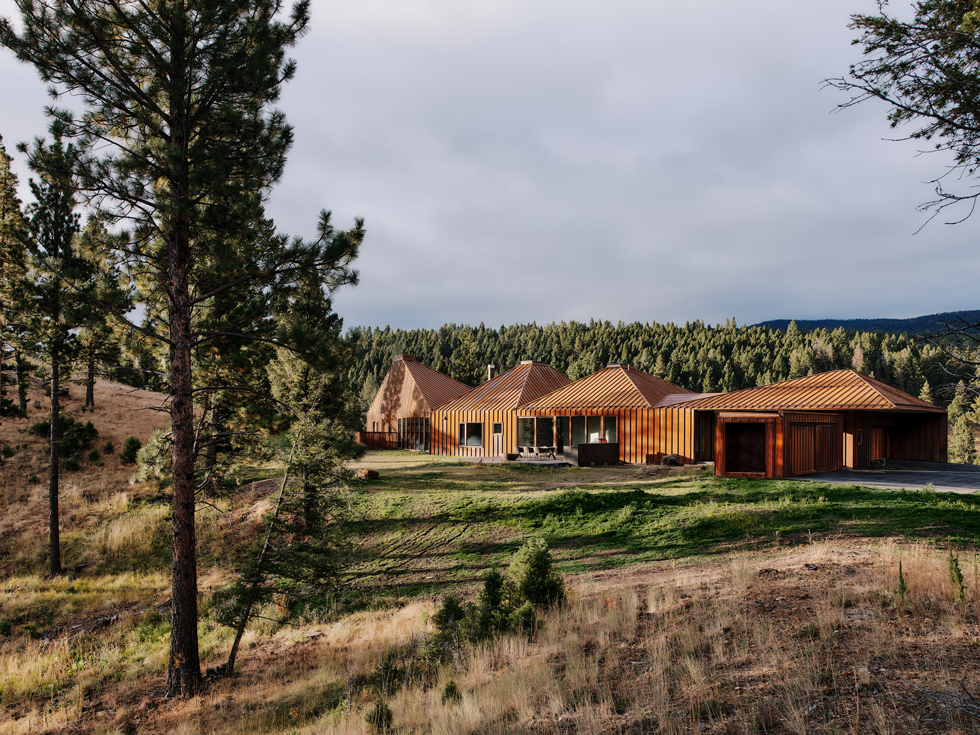
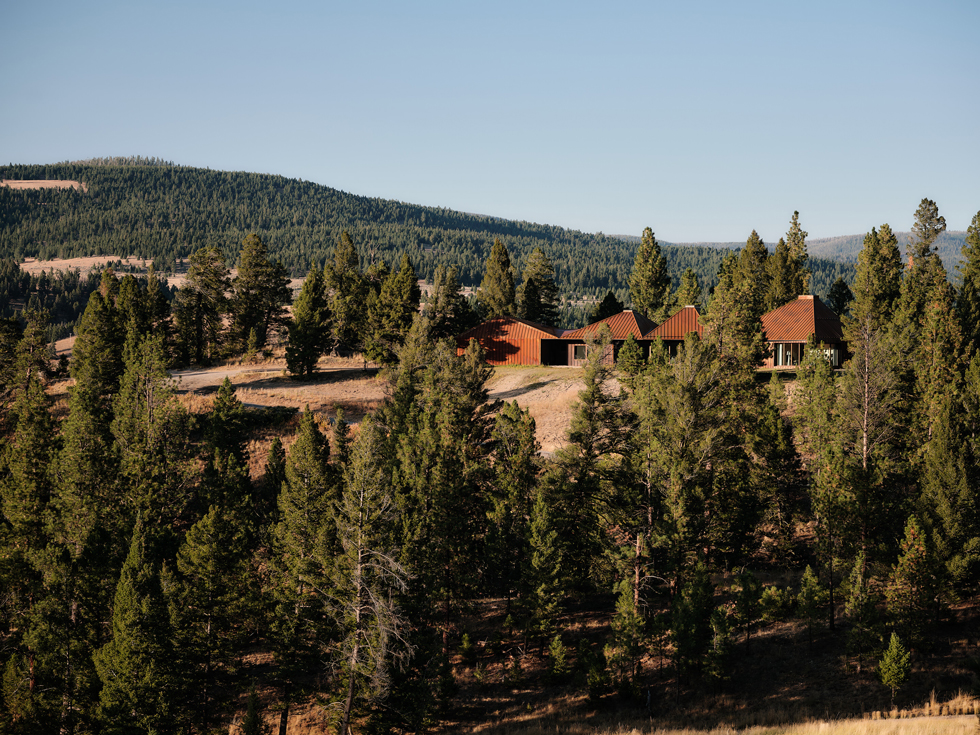
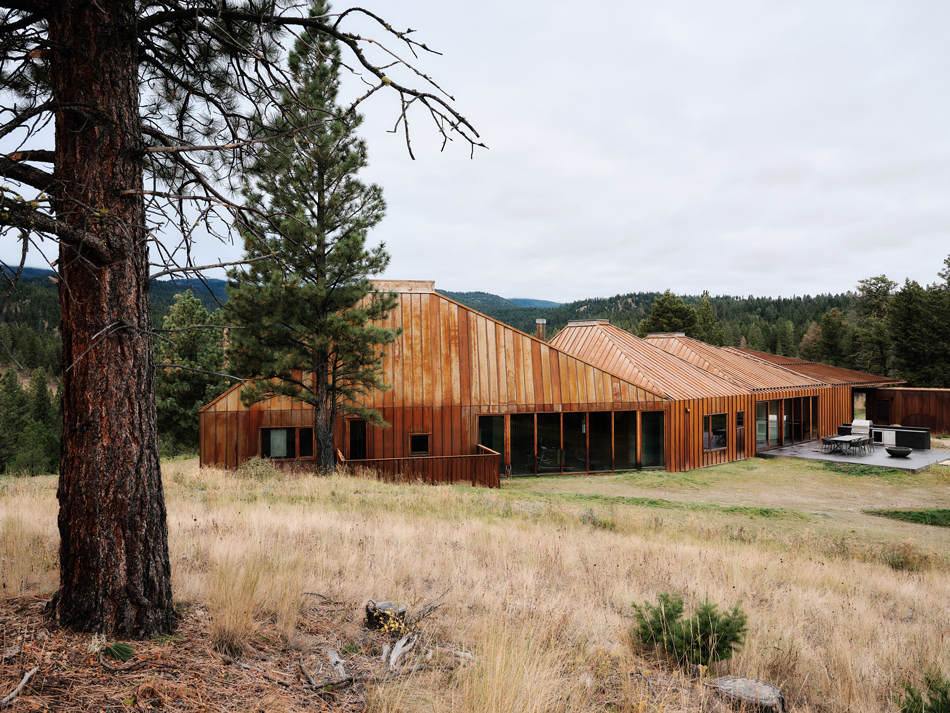
Shelter and Site
Four tent like peaks provide shelter, defining the spaces below and providing protection from the ever-changing natural environment. As the client chose the location of the site for the beauty of its natural environment, maintaining and supporting this environment became a driving factor in the design. Native field grasses and wildflowers were used throughout the landscape, propagated locally in a greenhouse previously built on the property. The natural patina of the Corten steel was also chosen in part because of its ability to blend in with the rust-colored stones prevalent in a region with a long history of mineral and copper mining.
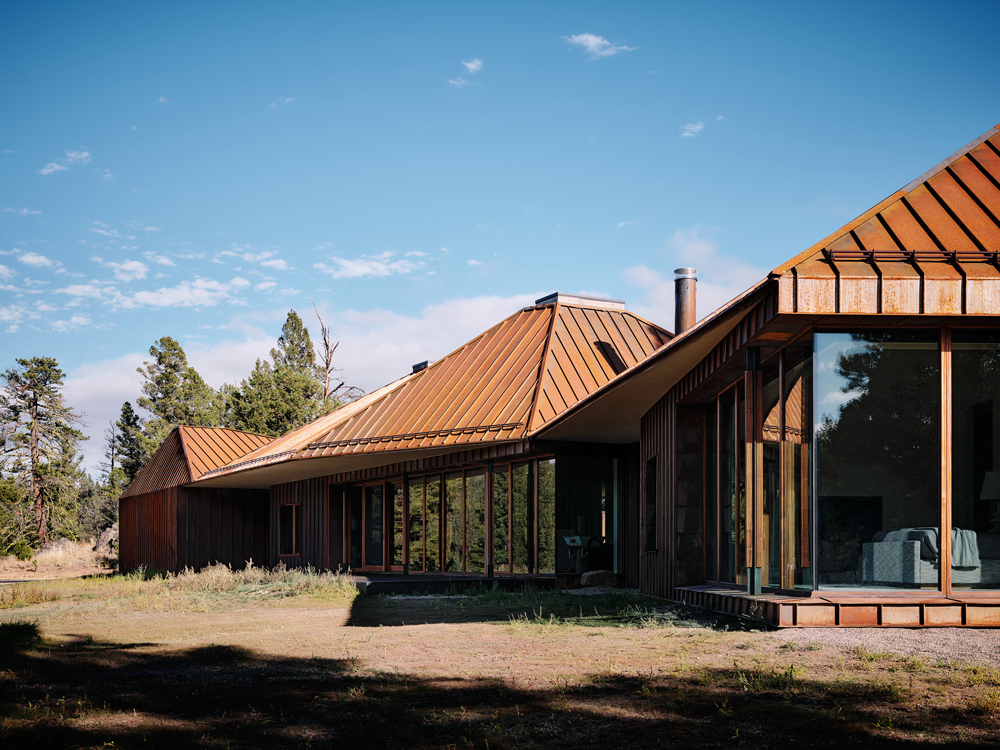
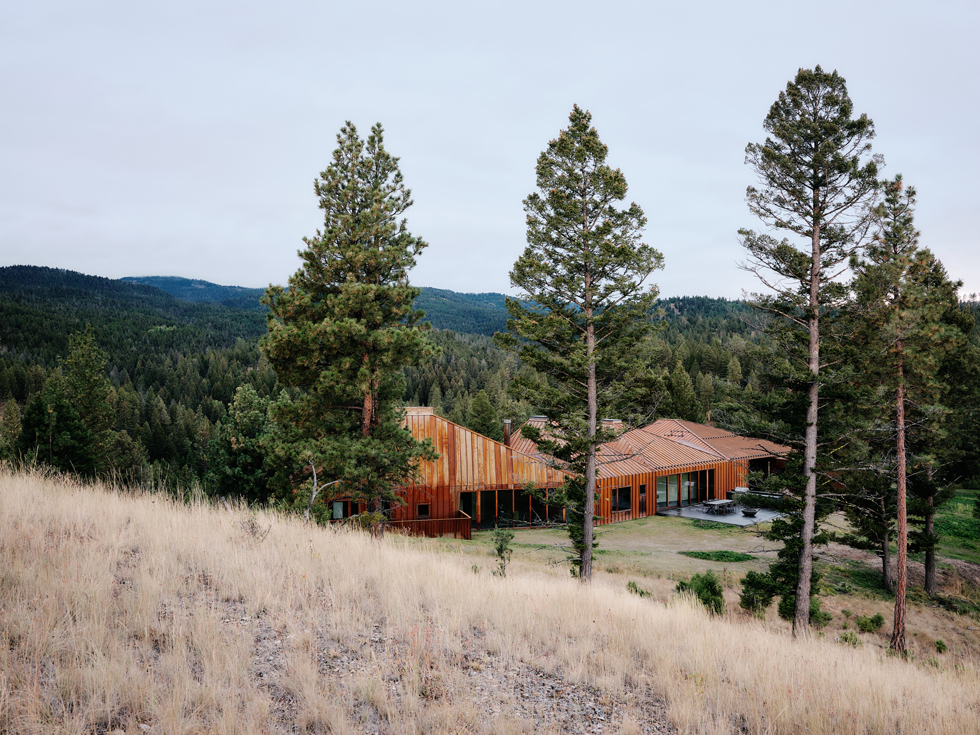
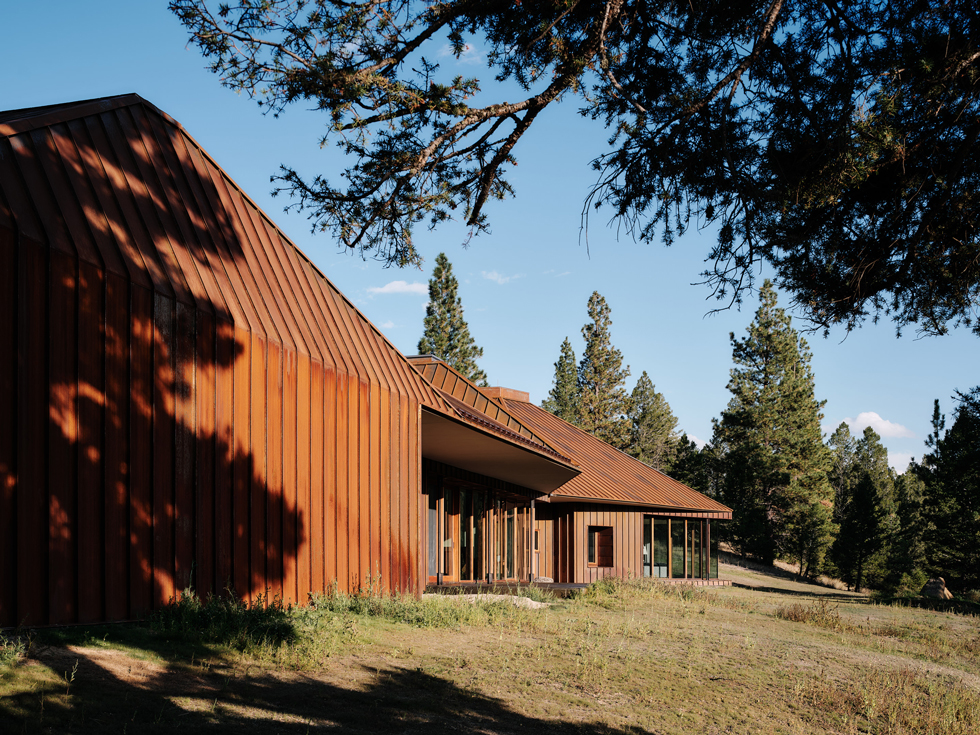
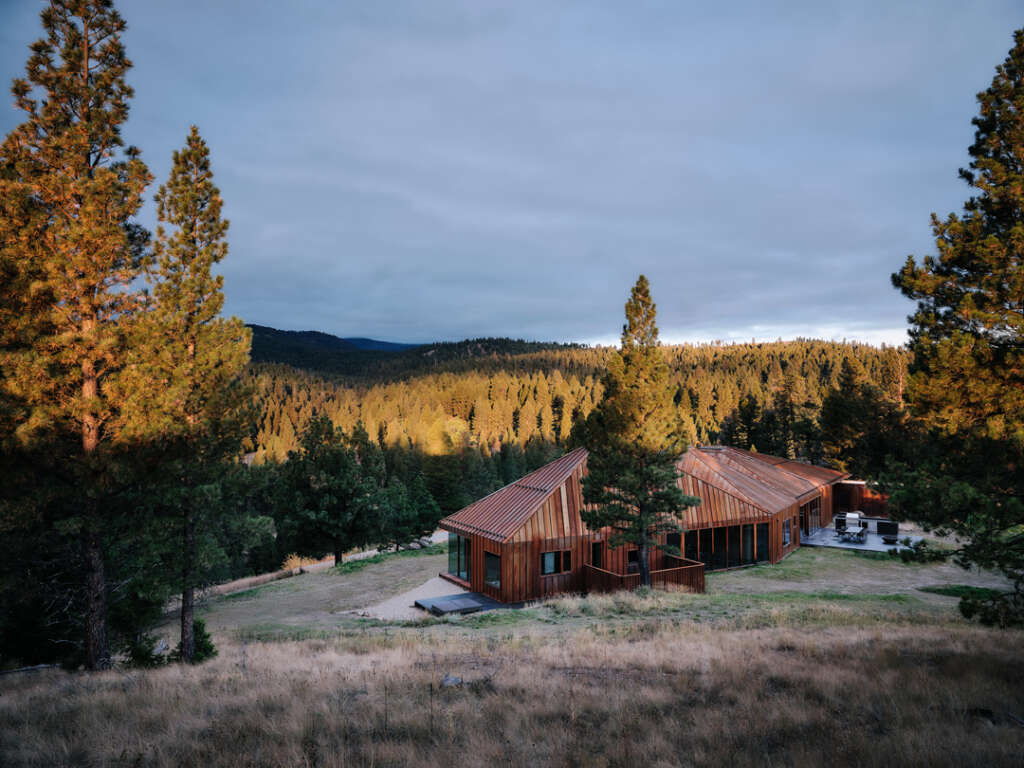
Natural Light
Large roof overhangs reduce direct sunlight during the hottest months while allowing warming sunlight to penetrate deep into the house in the winter. Natural daylight was a particular focus of the project. The two skylights located in the Kitchen, Living, Dining areas of the house became not only a way to increase the overall light levels in the center of the plan but were also designed as a poetic counterpoint to the large window walls open to the landscape. Daylight was studied extensively through both digital models and a series of 1/2″=1′-0″ physical models.
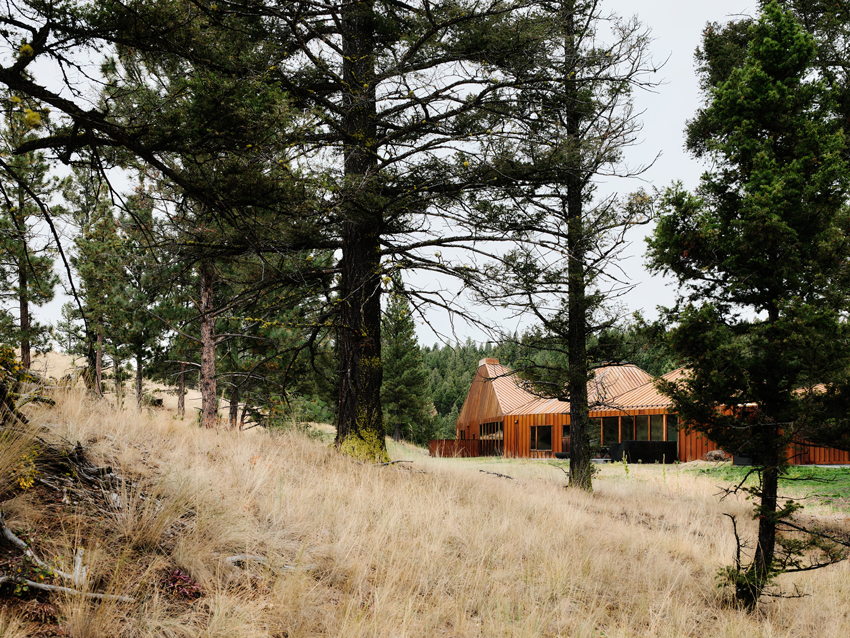

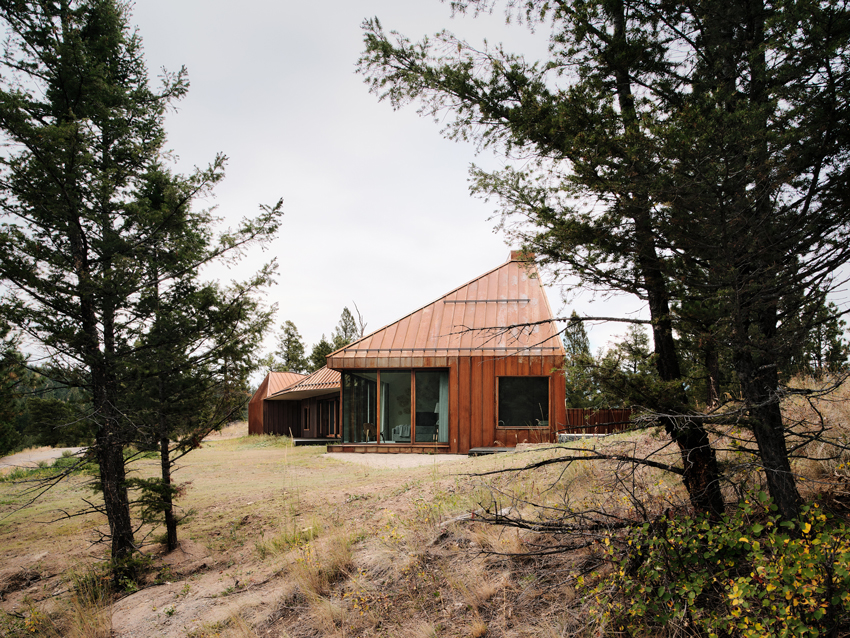
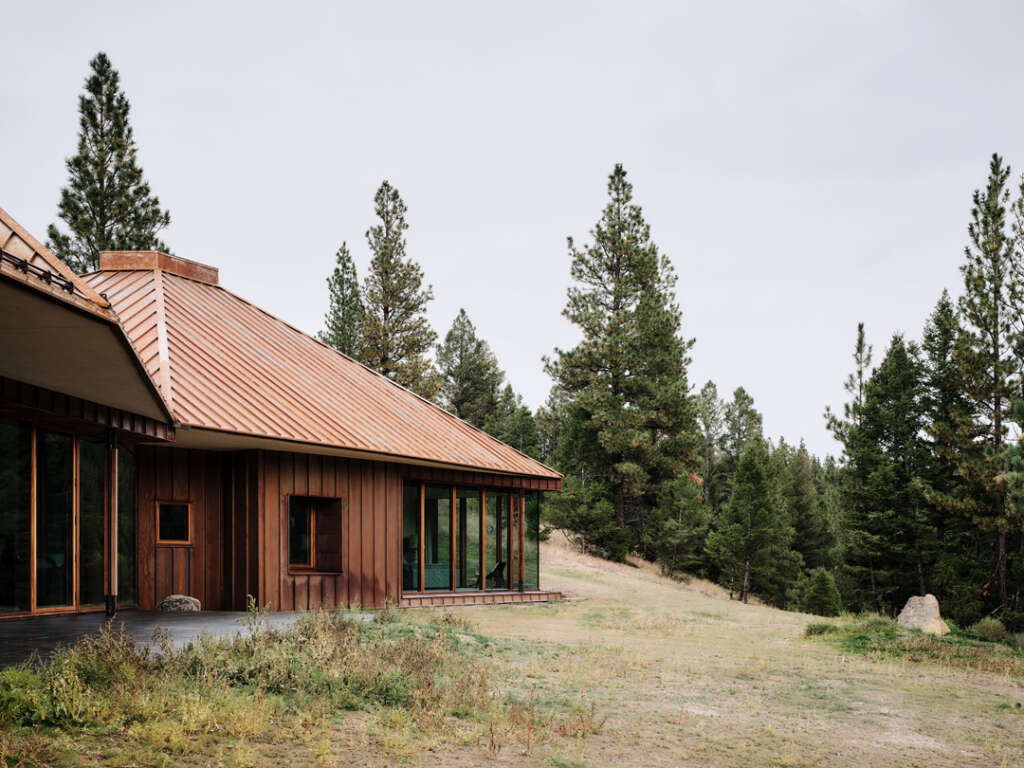
Heating and Natural Ventilation
Large windows and generous stone patios create a continuity between inside and outside. Operable windows on both sides of the building allow for cross ventilation. Natural ventilation was incorporated into every inhabitable room, with all the primary public spaces having at least three operable windows to promote cross breezes. Radiant heating efficiently controls the interior environment while constituting a thermal mass that can store heat during the coldest months.
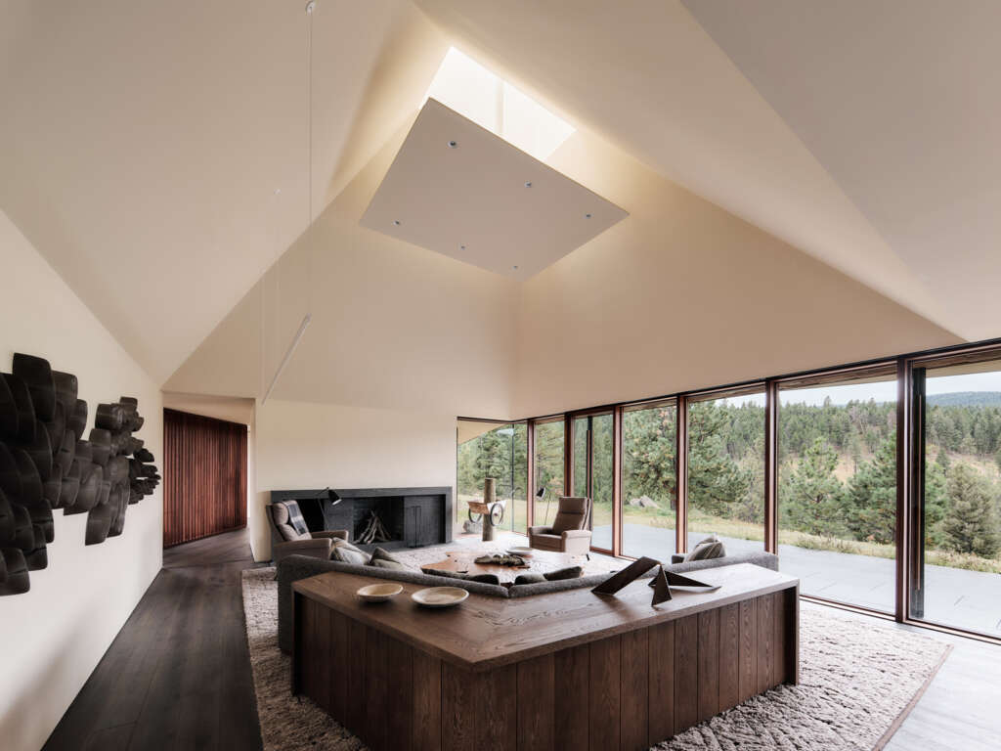
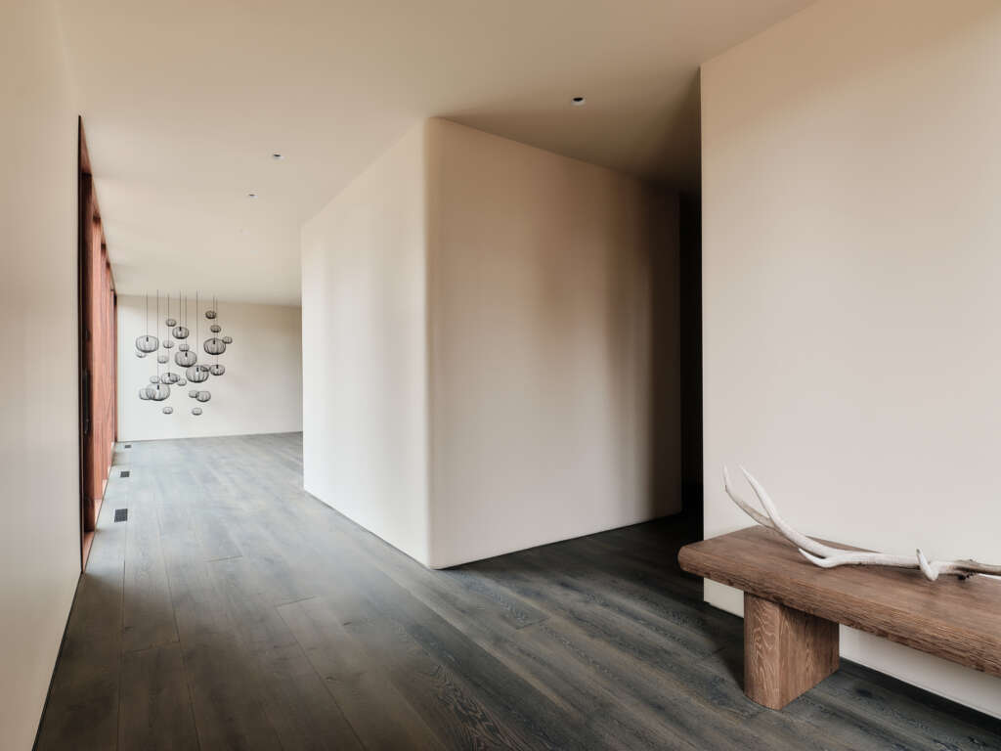
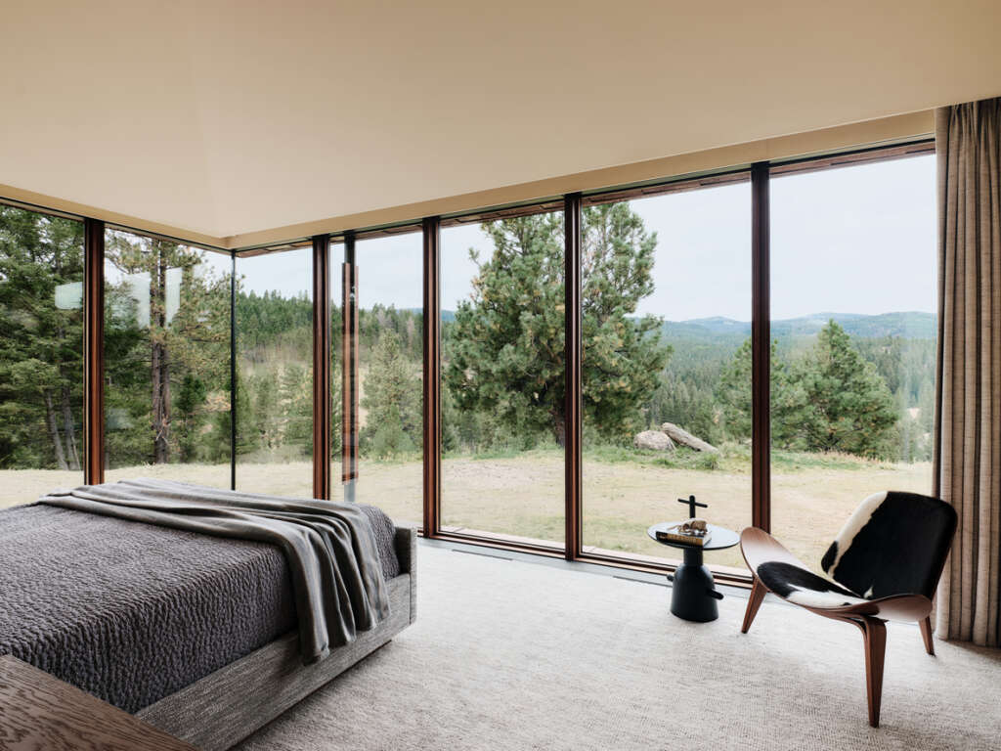
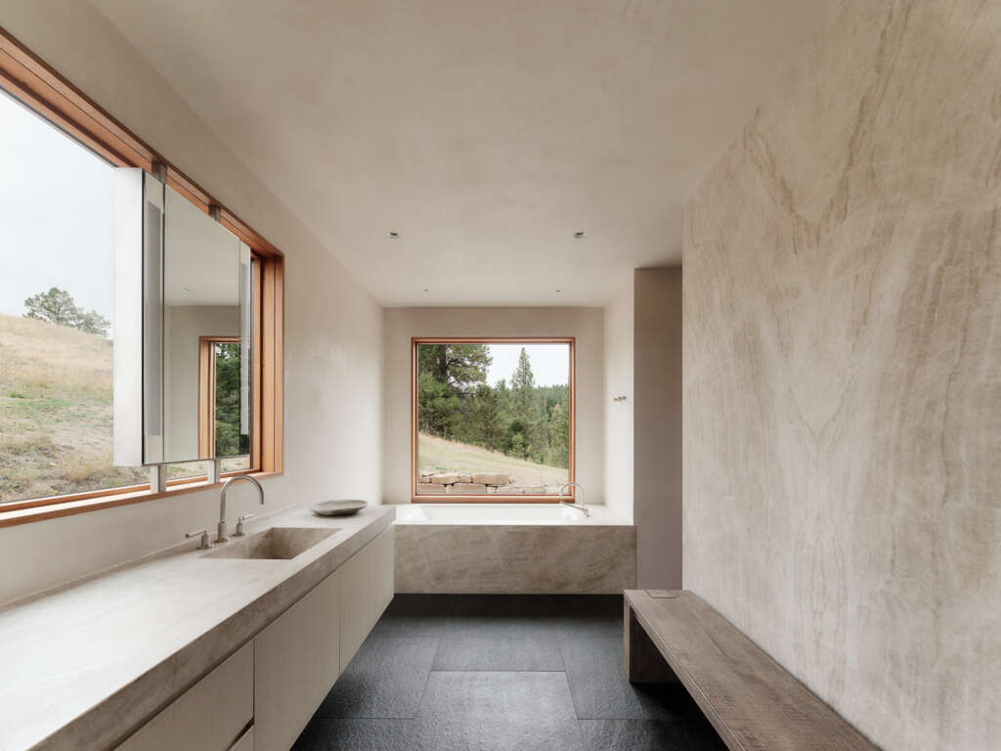
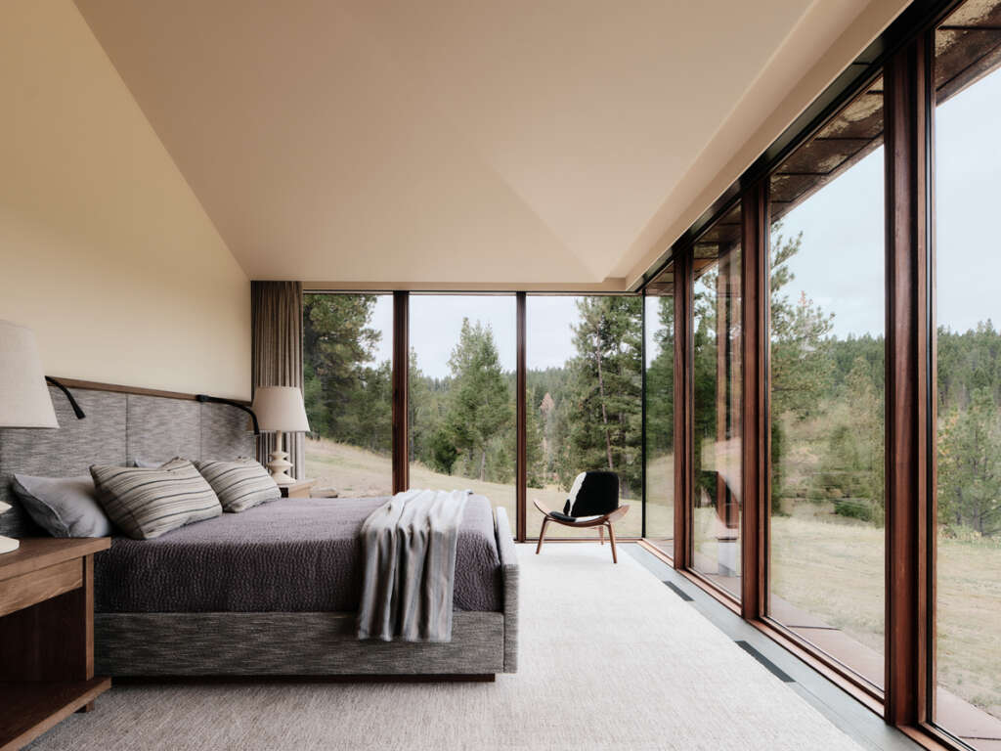
Light Reflectors
The invention of the “reflectors” in the main living spaces of the house were a direct response to competing demands, a desire to connect the interior experience with the natural environment through the constantly changing natural light, while still protecting the client’s art collection from harmful UV light. Inspired by Louis Kahn’s Kimbell Museum, the surfaces of the vaulted ceilings are kept clean, emphasizing their volume, while a pyramidal form reflects the sunlight back onto the ceiling vaults during the day and uses integrated LED fixtures to simulate a similar natural lighting atmosphere at night.
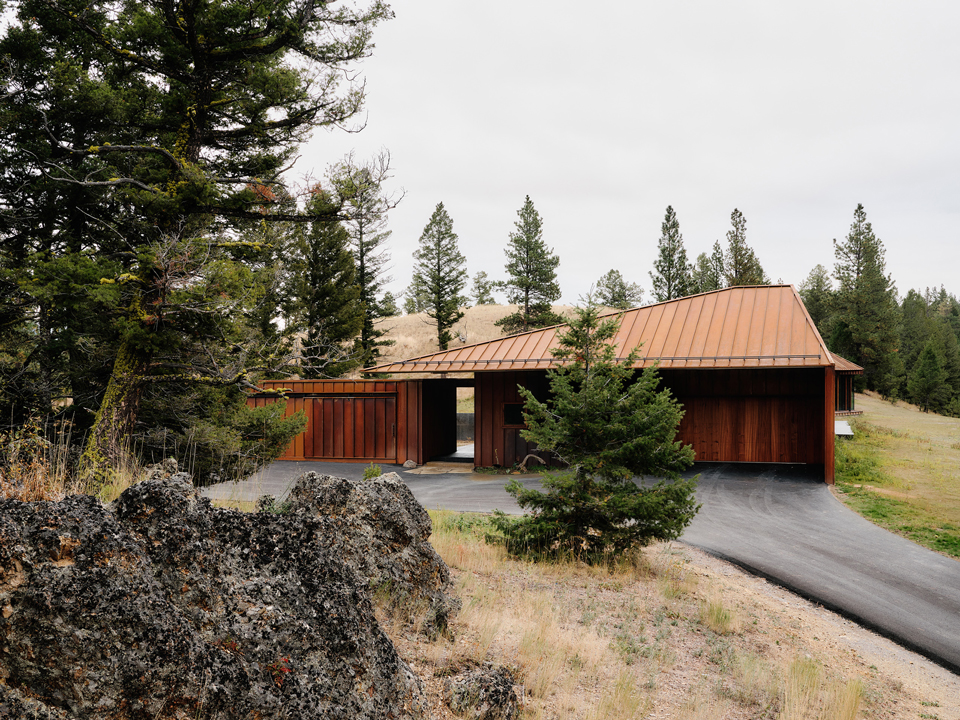
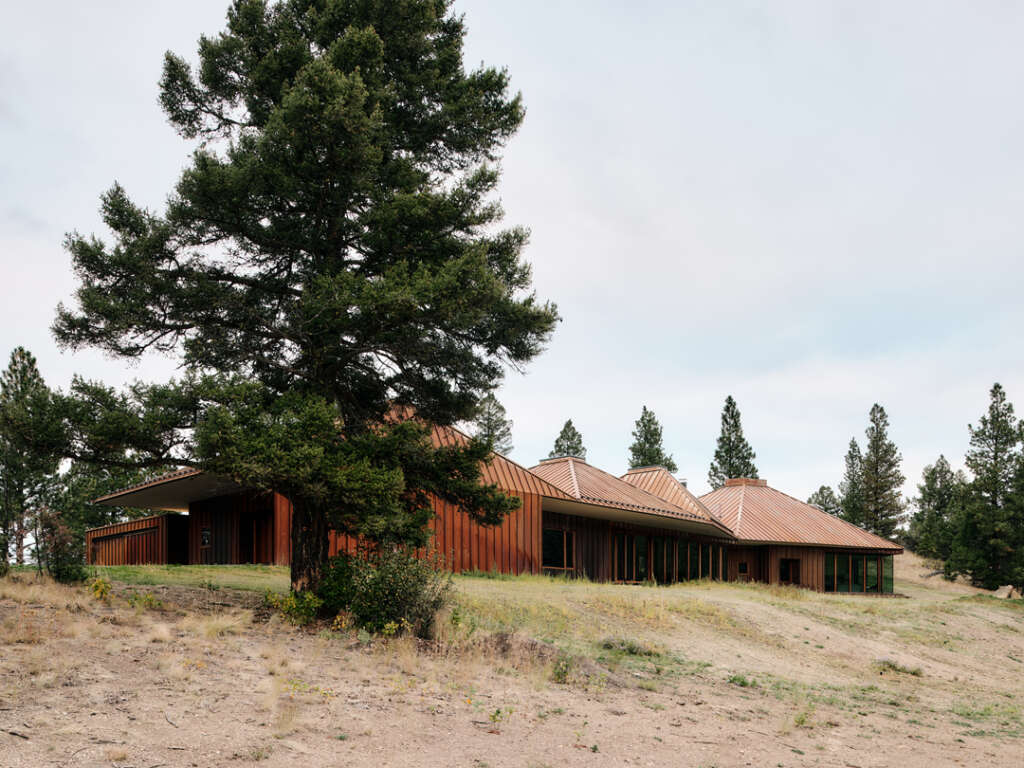
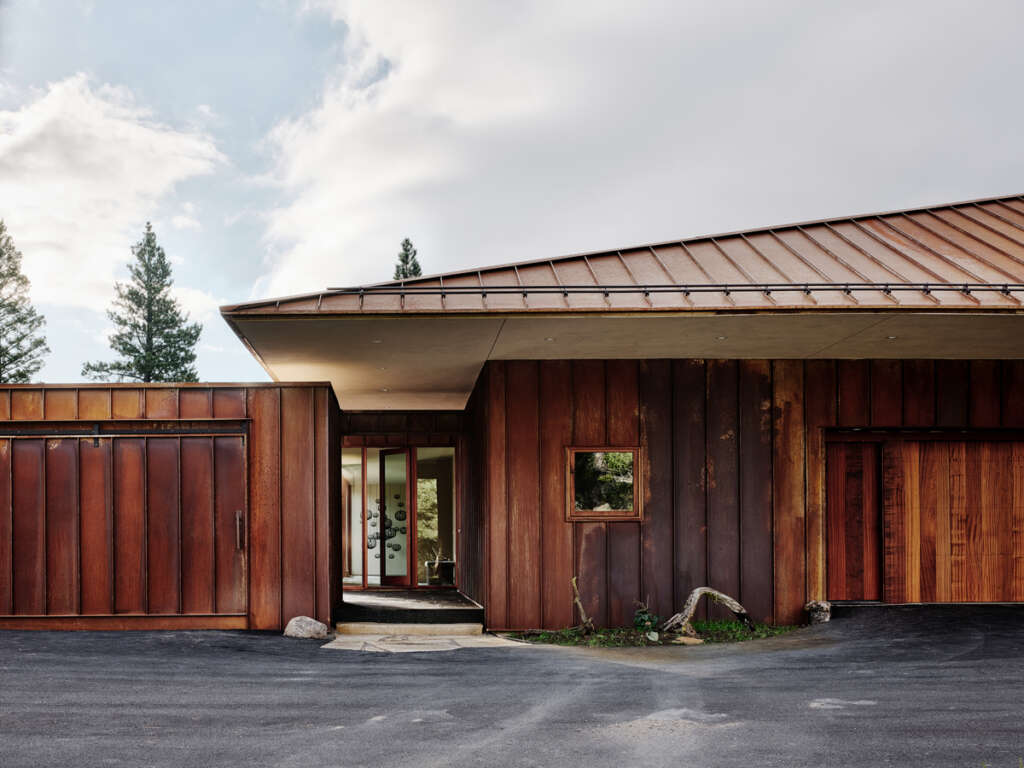
Weathering
The primary materials of the house are Corten weathering steel standing-seam panels, Duratherm Sapele Mahogany wood windows with a natural oil finish, dark stained oak and natural basalt stone flooring. All materials of the house were chosen for their natural weathering properties that maintain their beauty with minimum upkeep. Drastic climate swings in the area, with recorded highs of 95 deg to -50 deg below, materials are required to be robust. Corten steel not only registers the changing of seasons with its naturally forming patina, but also provides a protective shell from the wildfires often sparked by lightning strikes in the area.
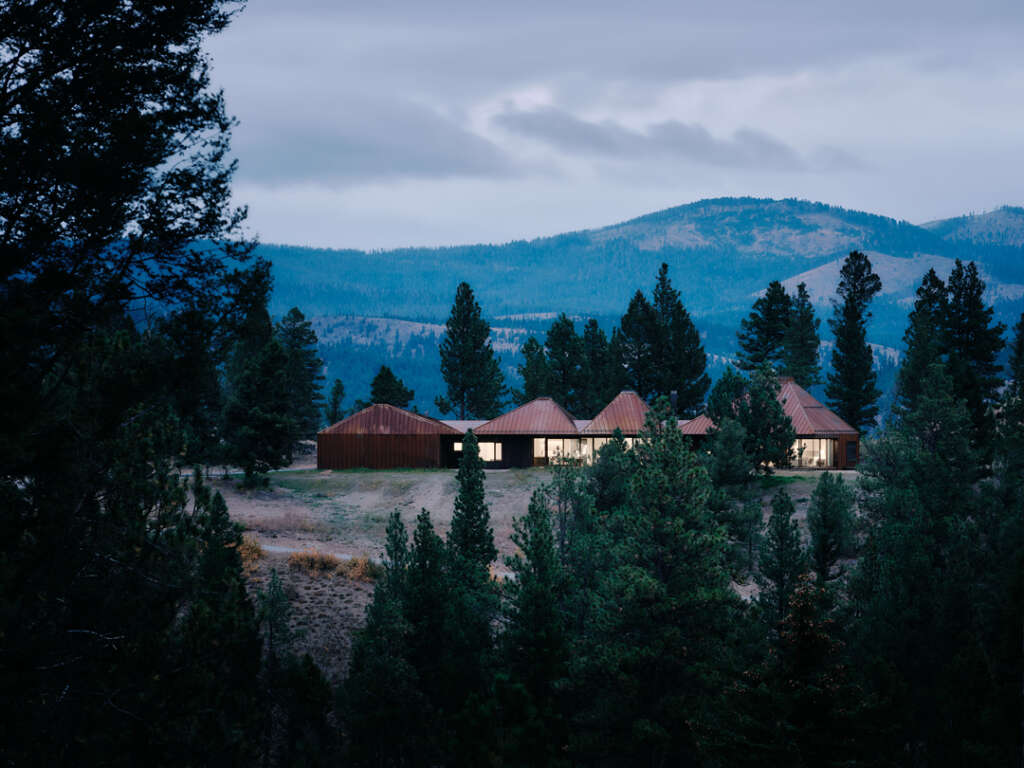
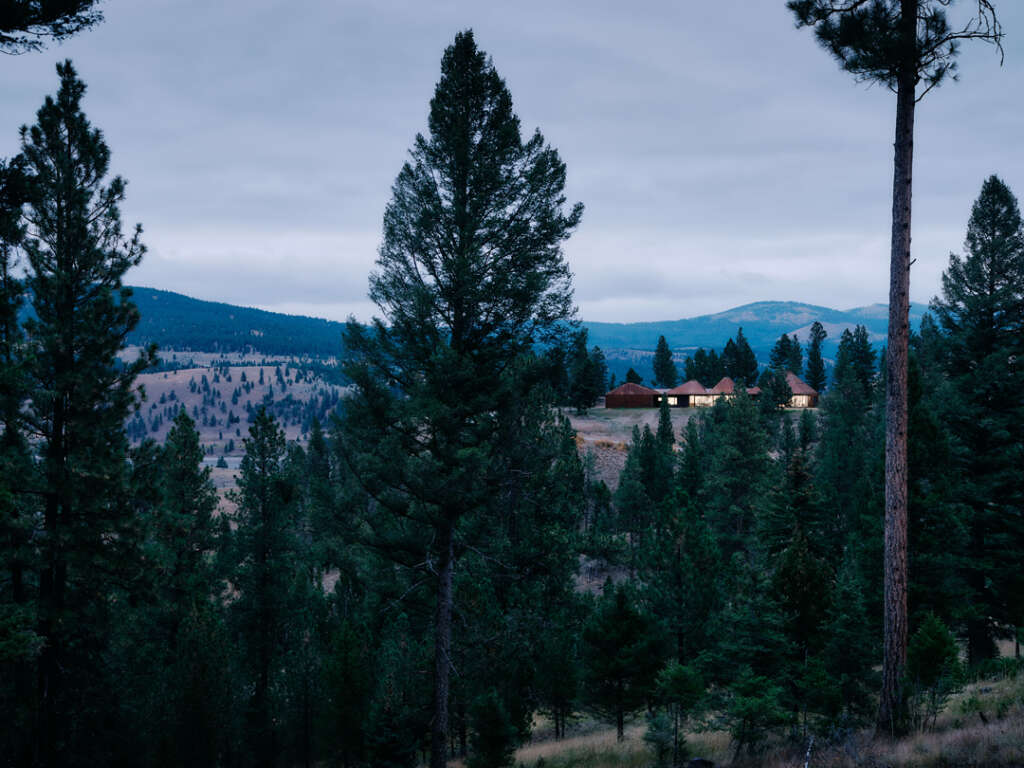
Project Details
- Location: Helmville, Montana, USA
- Completion date: November, 2022
- Gross square footage: 5,000 square feet
- Total construction cost: withheld
- Owner: private
Project Credits
- Architect: T.W. Ryan Architecture
- Architect Project Team: Thomas Ryan, principal; Luigi Grosso, project manager
- Interior designer: Douglas Durkin Design
- DDD Team: Douglas Durkin, Greg Elich, Niluka de Pinto
- General contractor: Lohss Construction
- Engineers
- Structural: Salvetech Engineering
- Mechanical: Energy 1
- Lighting: Ambiance
- Photographer: Joe Fletcher


