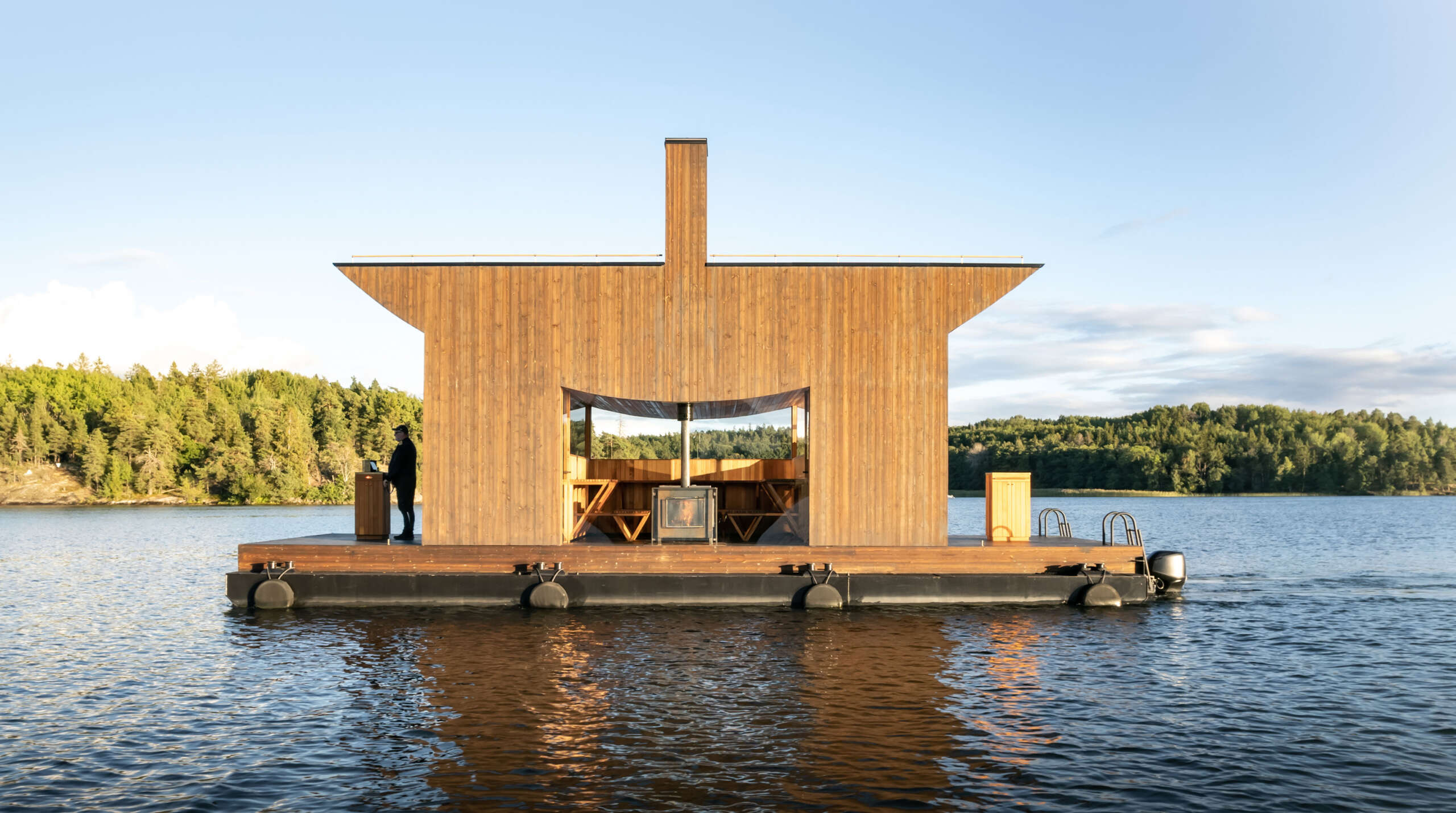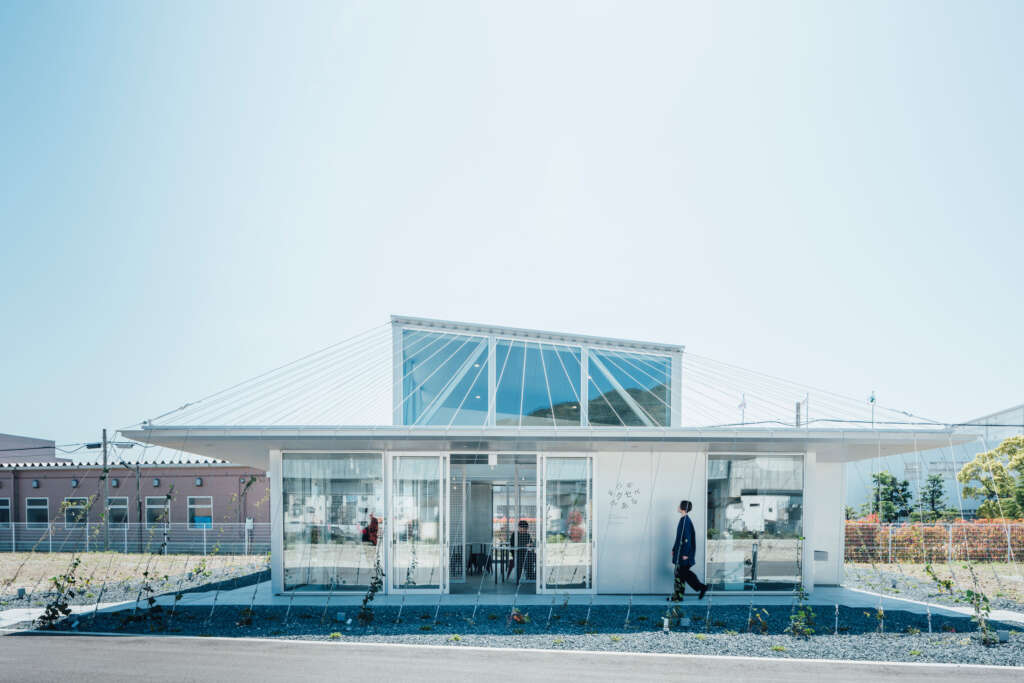
Maxell KUSE GA ARU STUDIO
Architect: kvalito / Kazuya Mizukami
Location: Kyoto, Japan
Type: Studio
Year: 2024
Images: Tatsuya Tabii
The following description is courtesy of the architects. The “KUSE GA ARU (quirky) STUDIO,” located within the “Art & Technology Village Kyoto (ATVK),” is a small building of approximately 100 square meters on Maxell Corporation’s site. Collaborating with Kyoto Prefecture and KYOTO Industrial Support Organization 21, Maxell aims to create new value by “mixing (MAZERU)” its own expertise, next-generation talent, and previously unencountered sensibilities, technologies, and creativity. The studio hosts awards (KUSE ga aru Award: MAZERU) for young creators, talk events, workshops, and more.
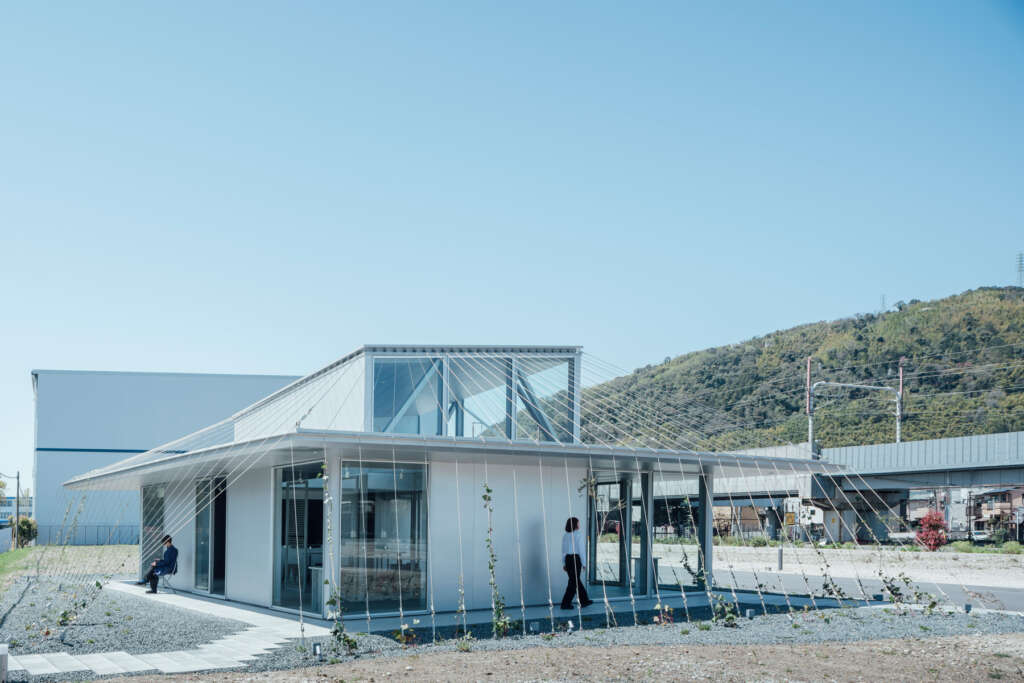
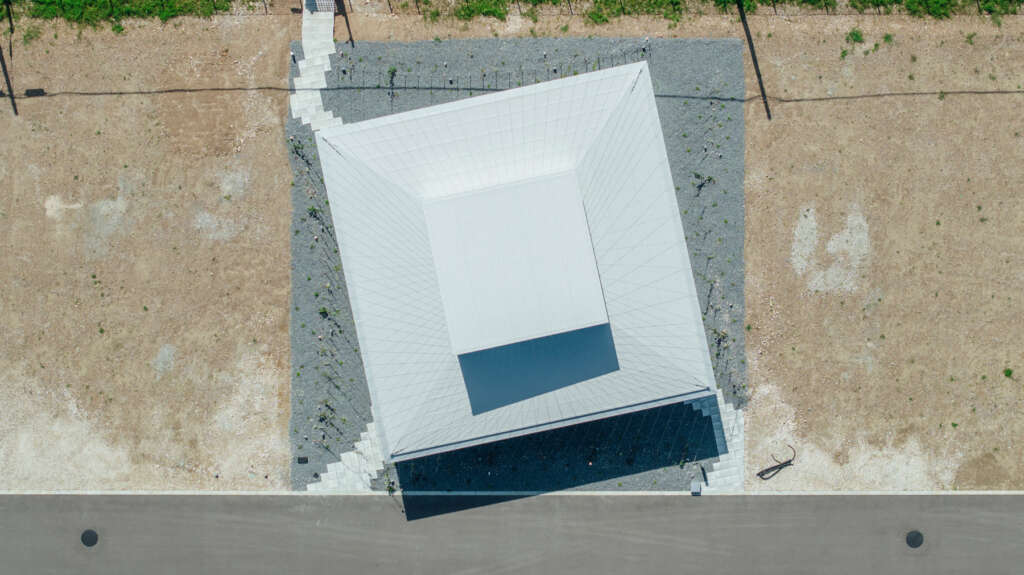
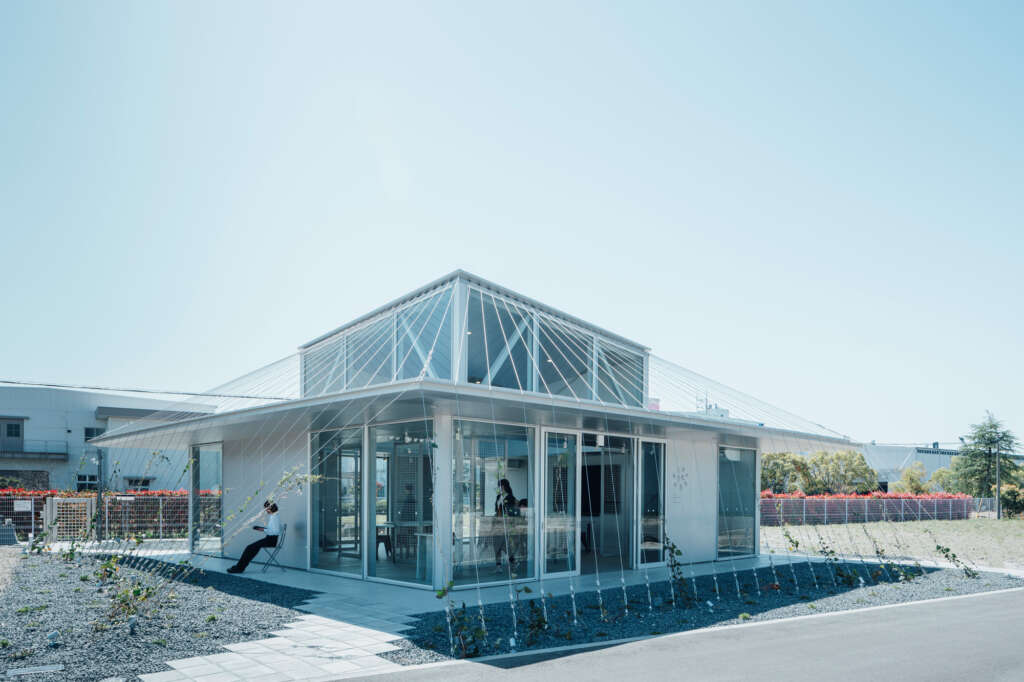
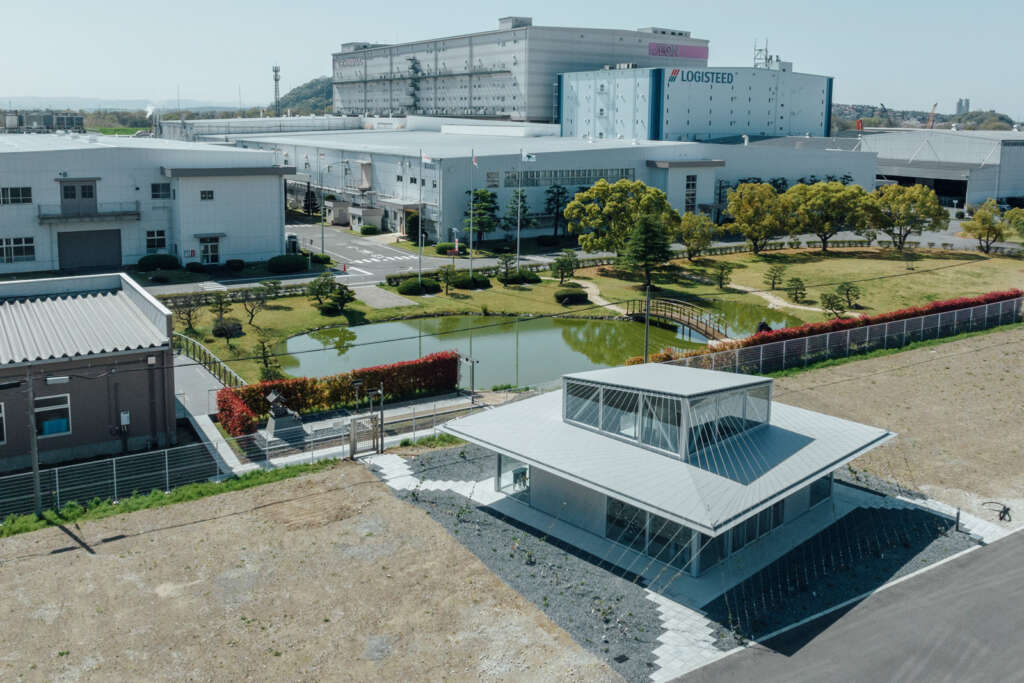
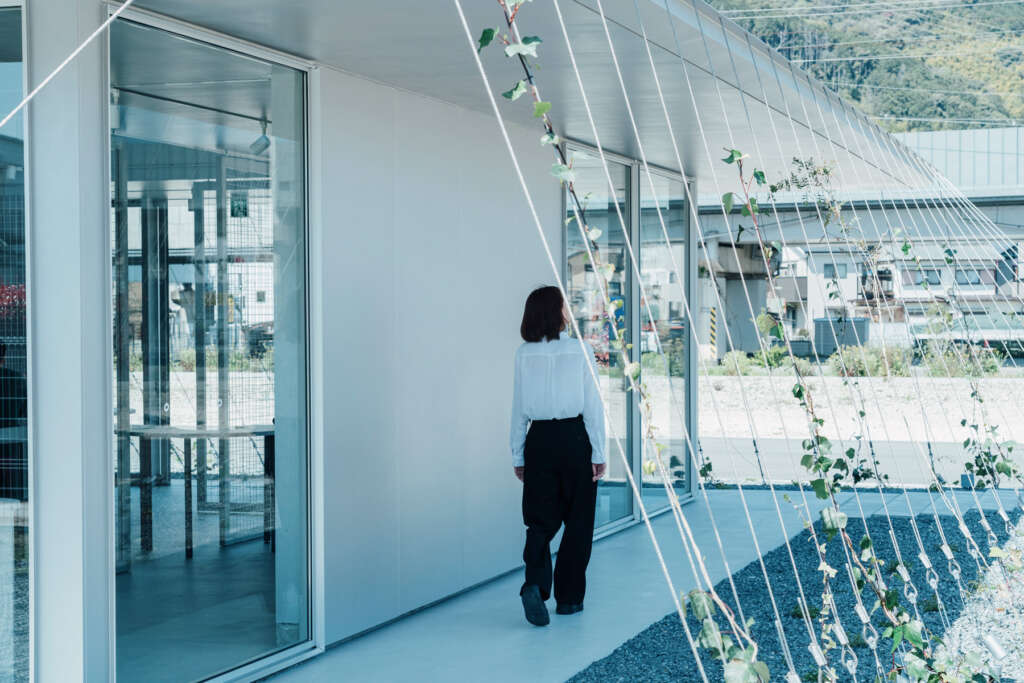
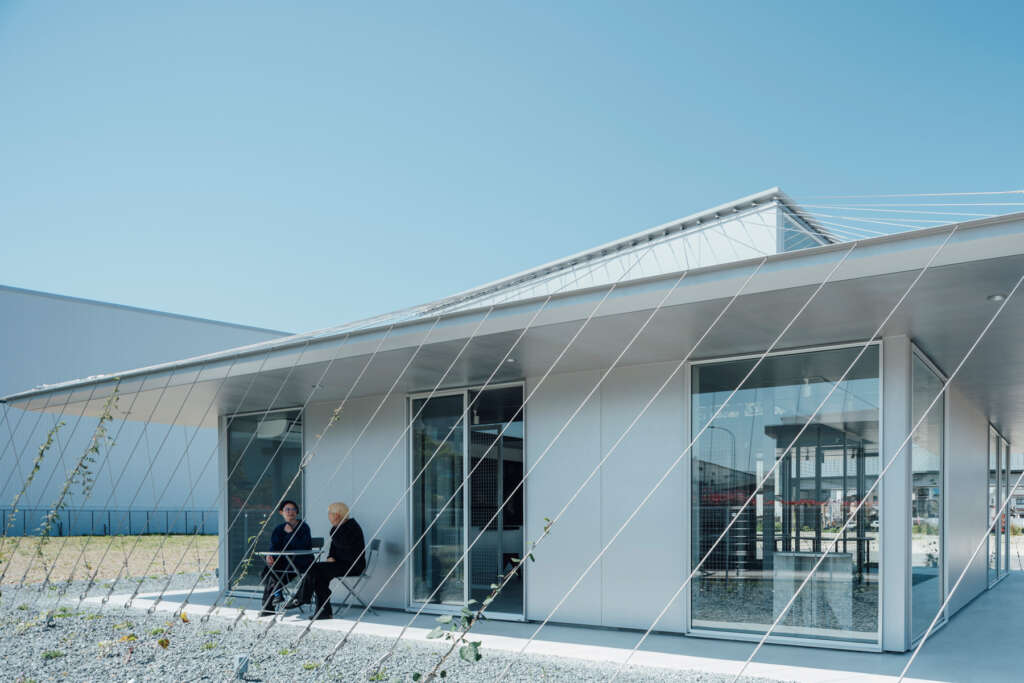
The studio features both “circulation” and “centrality.” Its corridor-style plan includes a central hall approximately the size of a traditional Japanese architectural measurement called “Kokono-Ma (Approx. 30 square meters).” Transparent exhibition walls made of wire mesh serve as “fixtures” between the hall and the corridor, allowing the space to transform based on different situations. The original fixture, TABLE_MX, follows the logo’s shape and serves as a round table during workshops and a dynamic display platform during exhibitions, enhancing spatial flexibility.
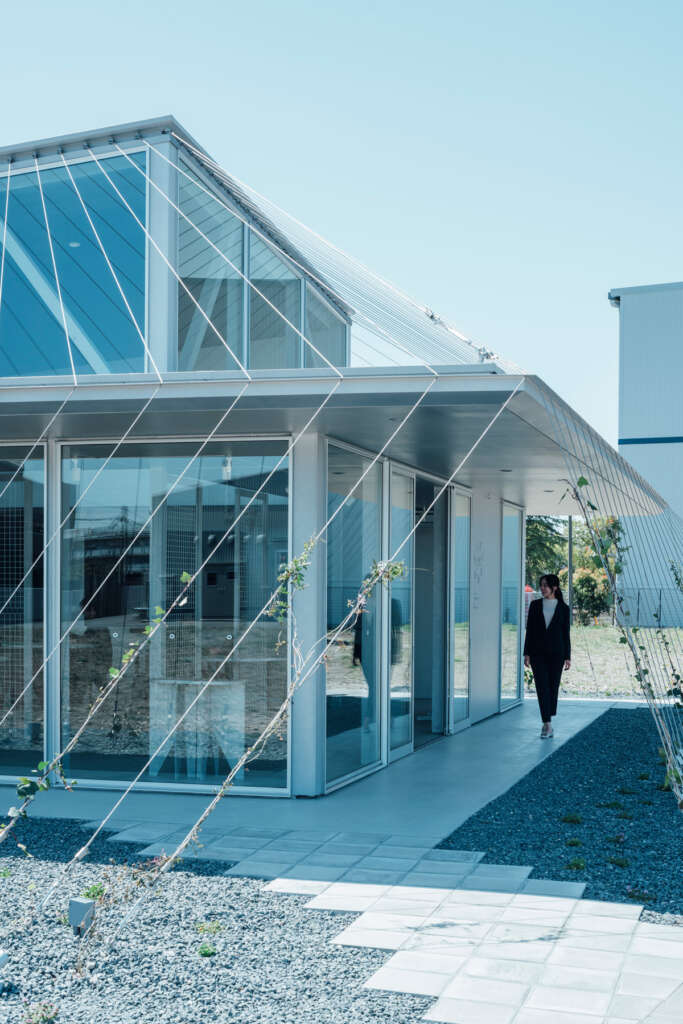
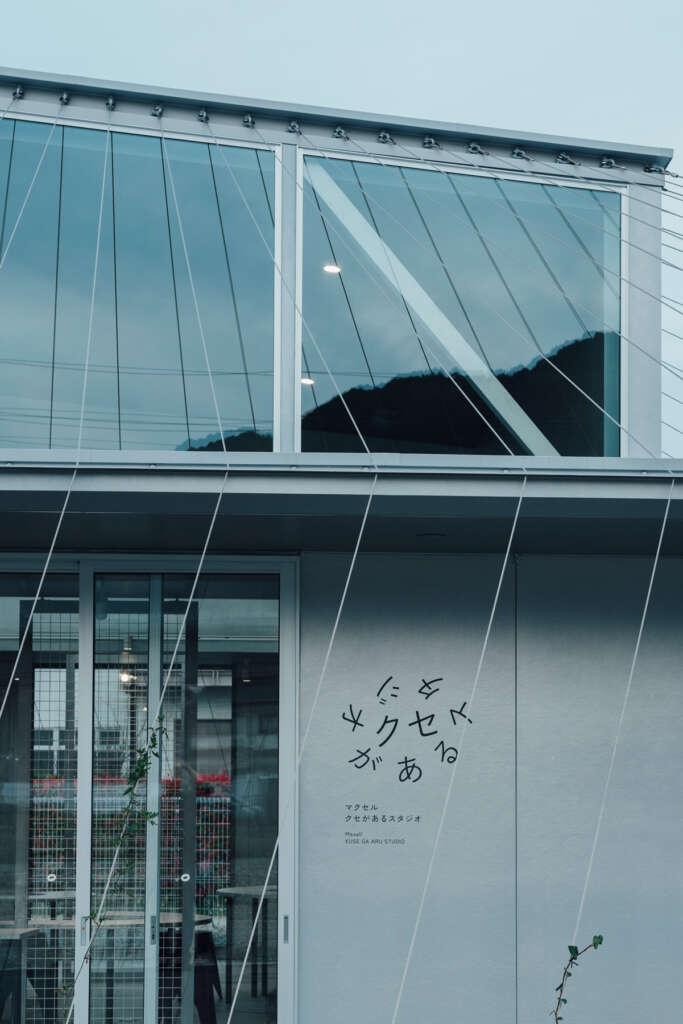
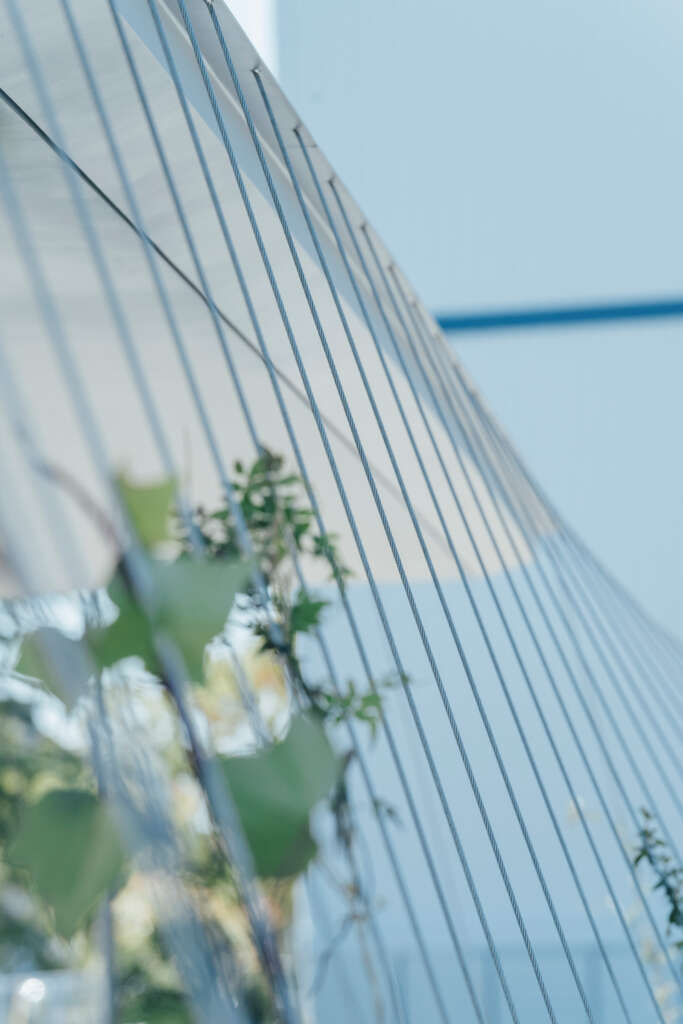
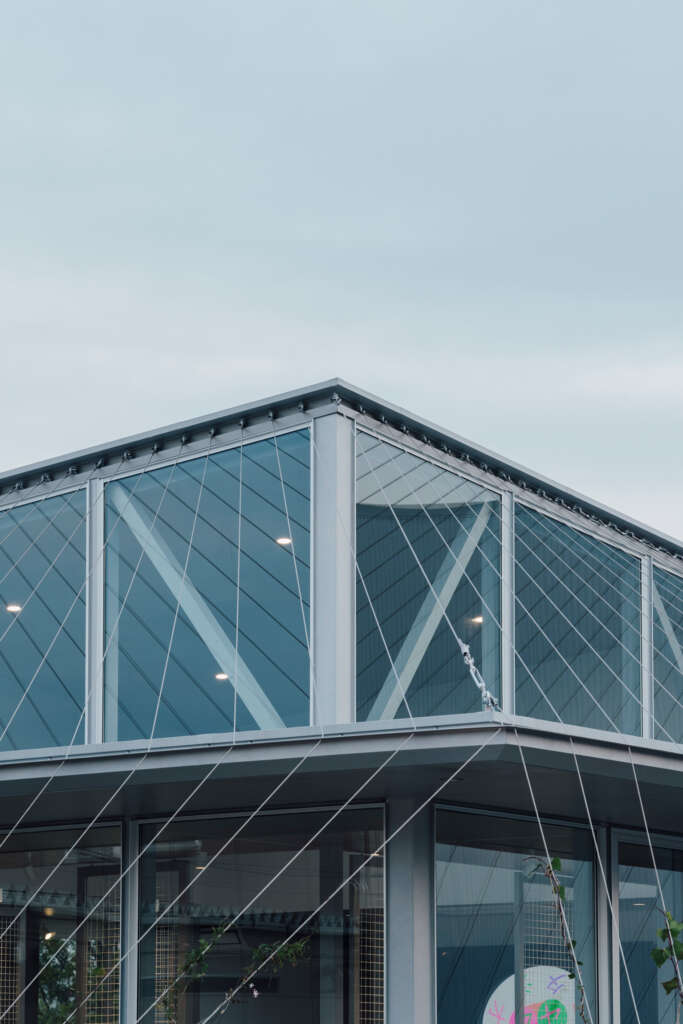
To create an “open exhibition space” in line with the program’s requirements, eaves extend 1.8 meters outward from the perimeter (determined through sunlight simulation). The four corners of the eaves, which have the most severe structural requirements, are supported by wires using the rise of the high side lights. The braces installed in the high side lights are structural members that receive the reaction force of the wires, and also function as truss beams that support the central 5.4m span.
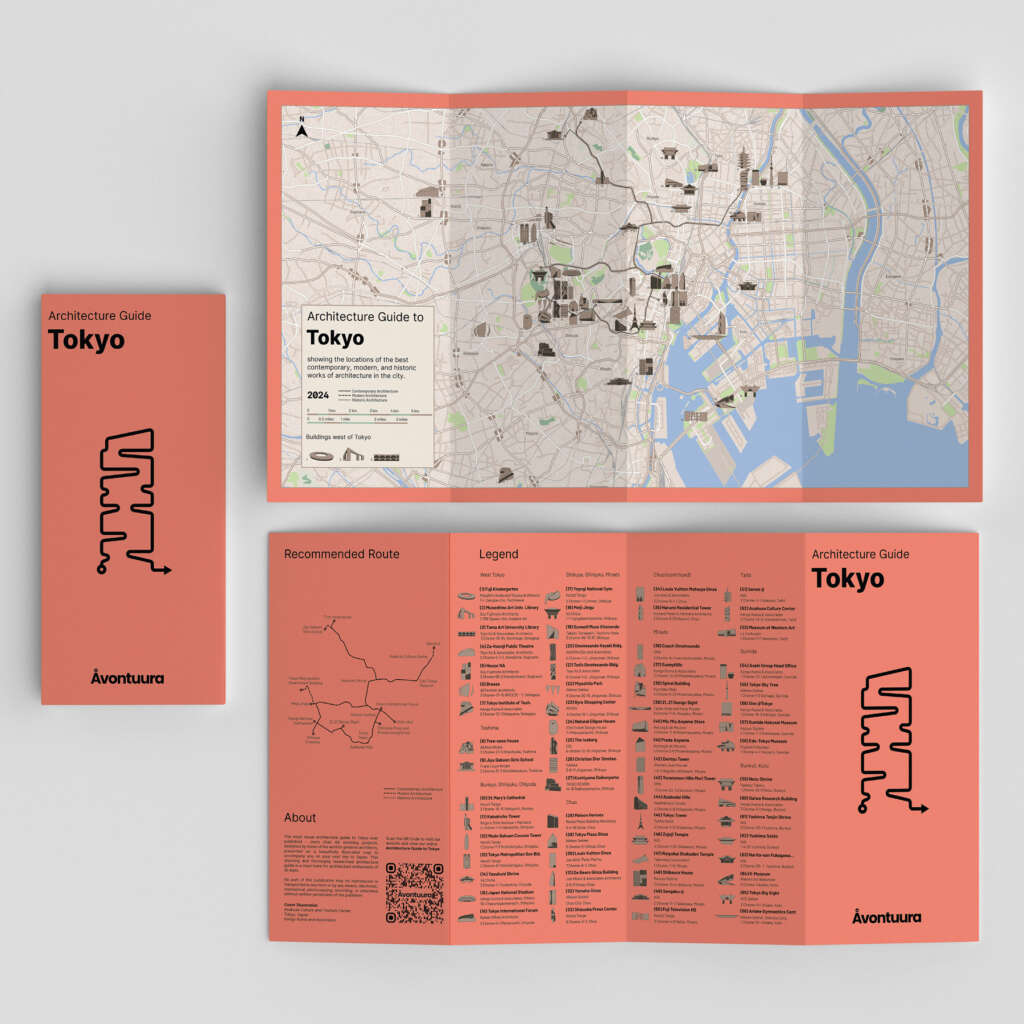
Architecture Guide to Tokyo
Explore all our guides at avontuura.com/shop
Citing the concept of ATVK [Art / Technology / Village (Nature)], the wires around the perimeter are string art, structural wires with technology elements, and greening wires with nature elements. (Originally, it was planned to be a steel-frame building with all earthquake-resistant wires, but in order to reduce costs, it was changed to a wooden structure and the number of structural wires was limited.)
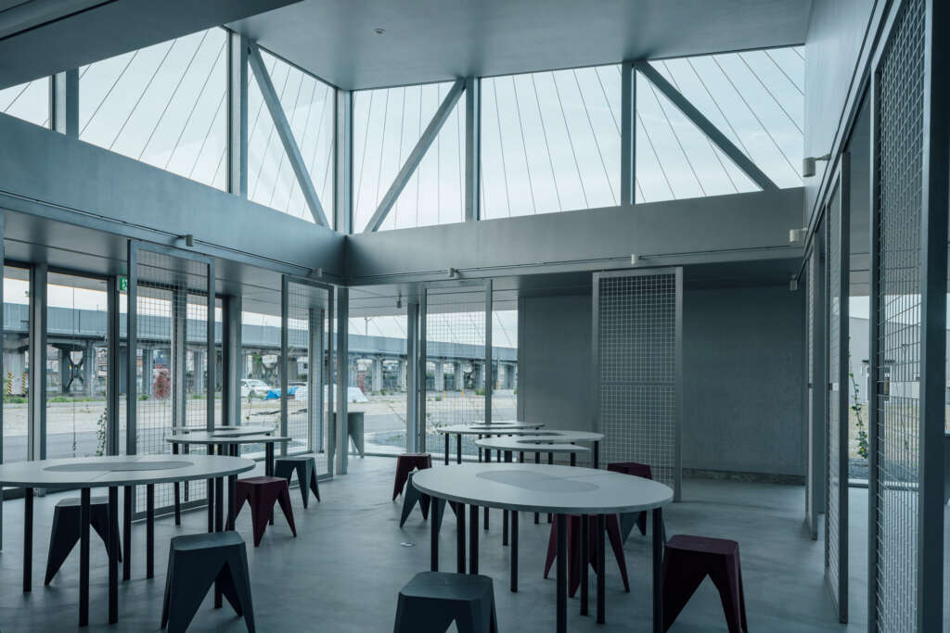
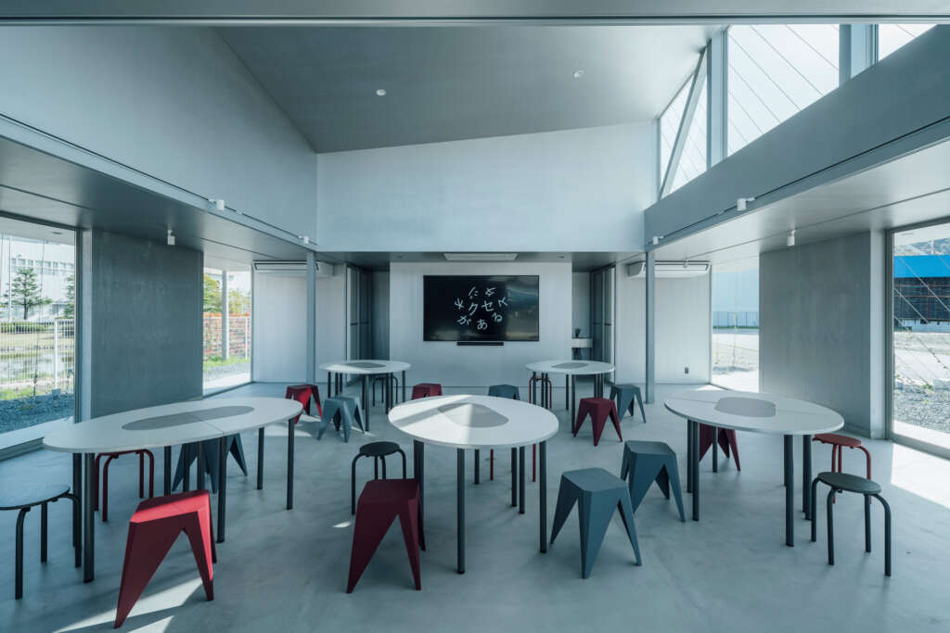
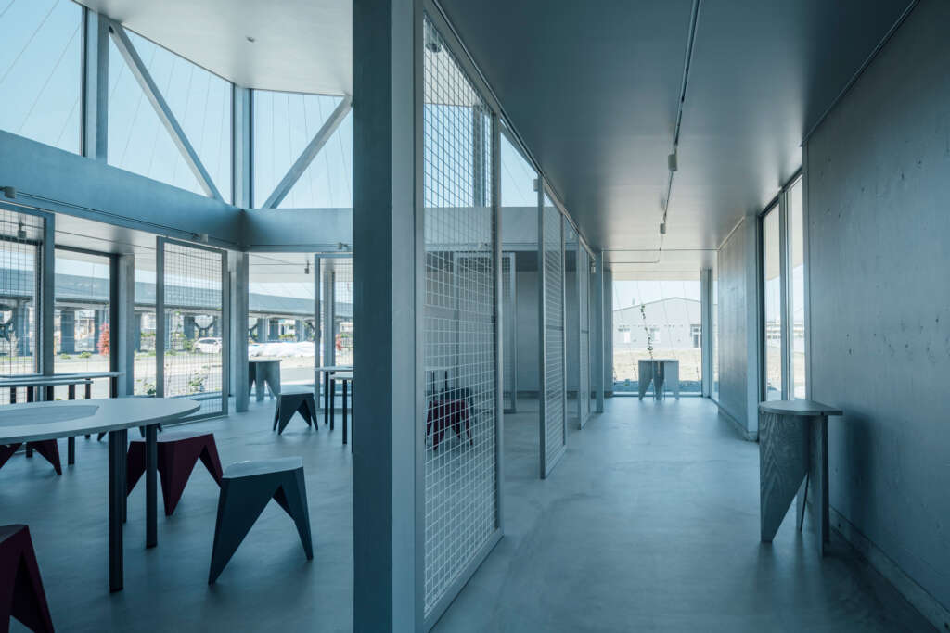
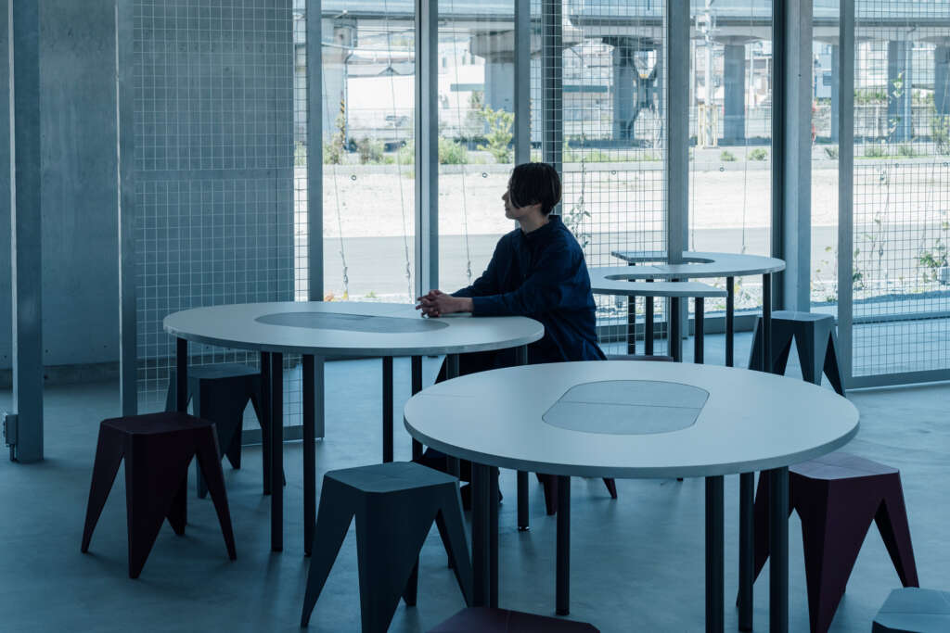
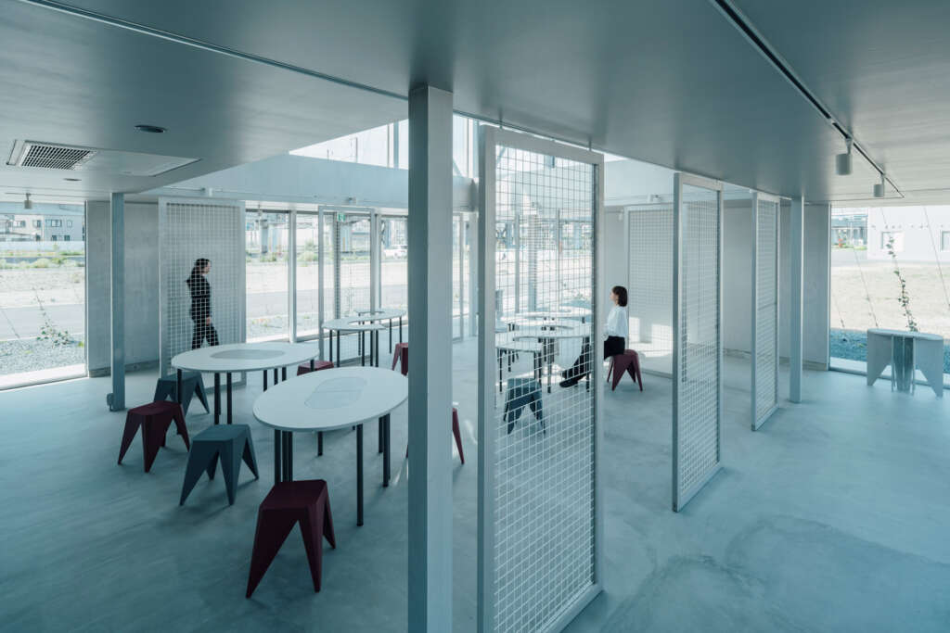
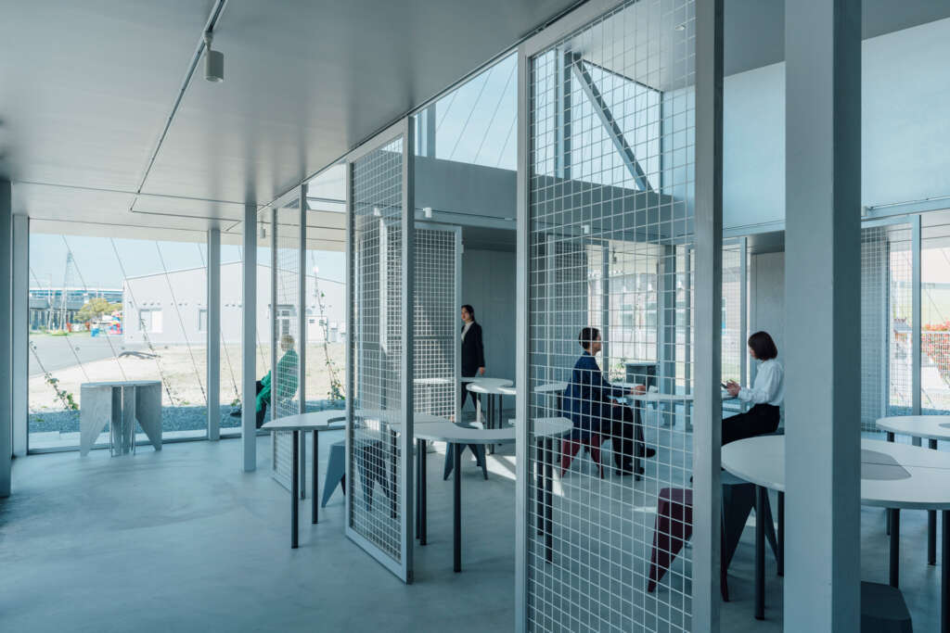
A variable and multilayered space was created by melding composite meanings into various elements, such as movable exhibition walls, original fixtures, and surrounding wires. From now on, as the works of next generation creators are added to this space, and as various activities overlap, a variety of “quirks (KUSE)” will be revealed, and we hope that it will grow as a place where we can co-create the future just a little bit ahead.
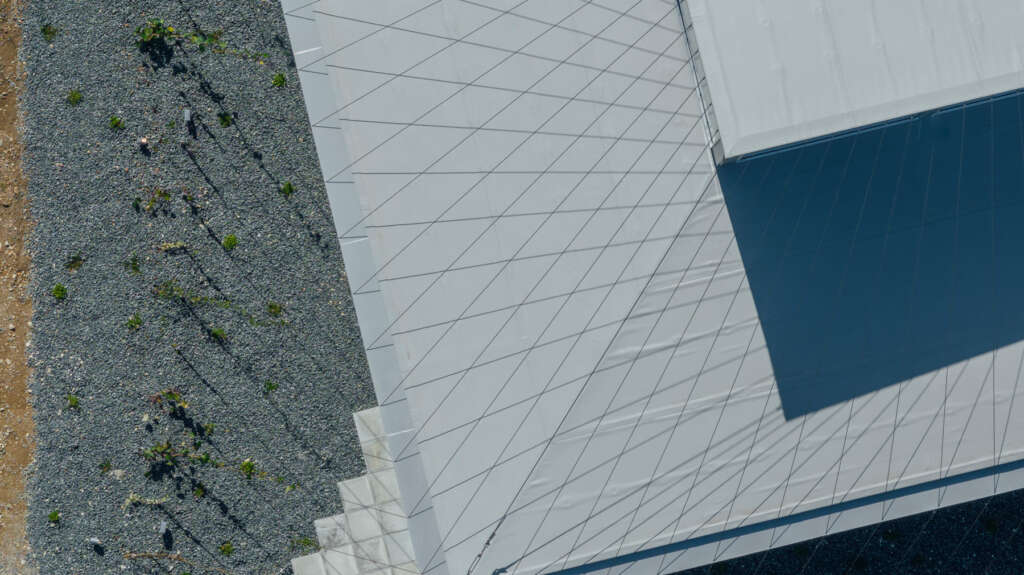
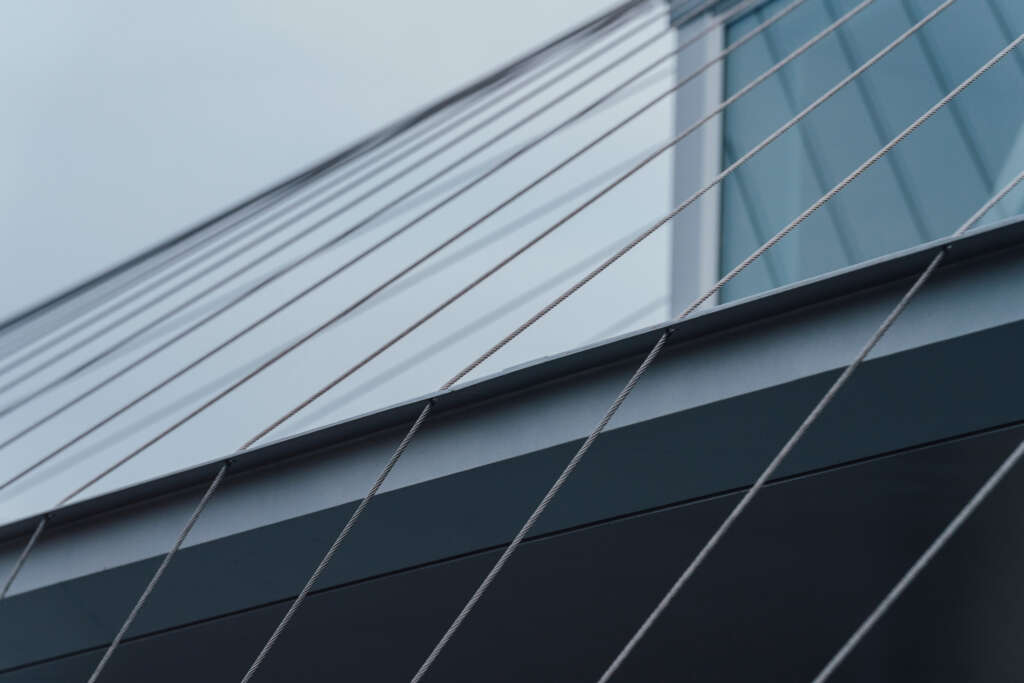
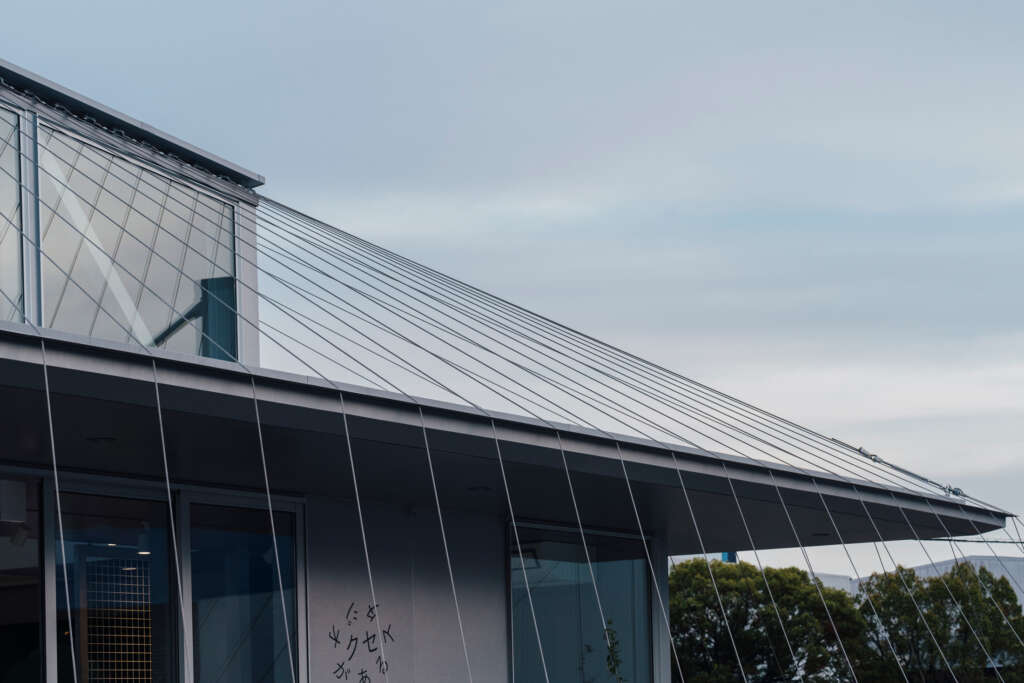
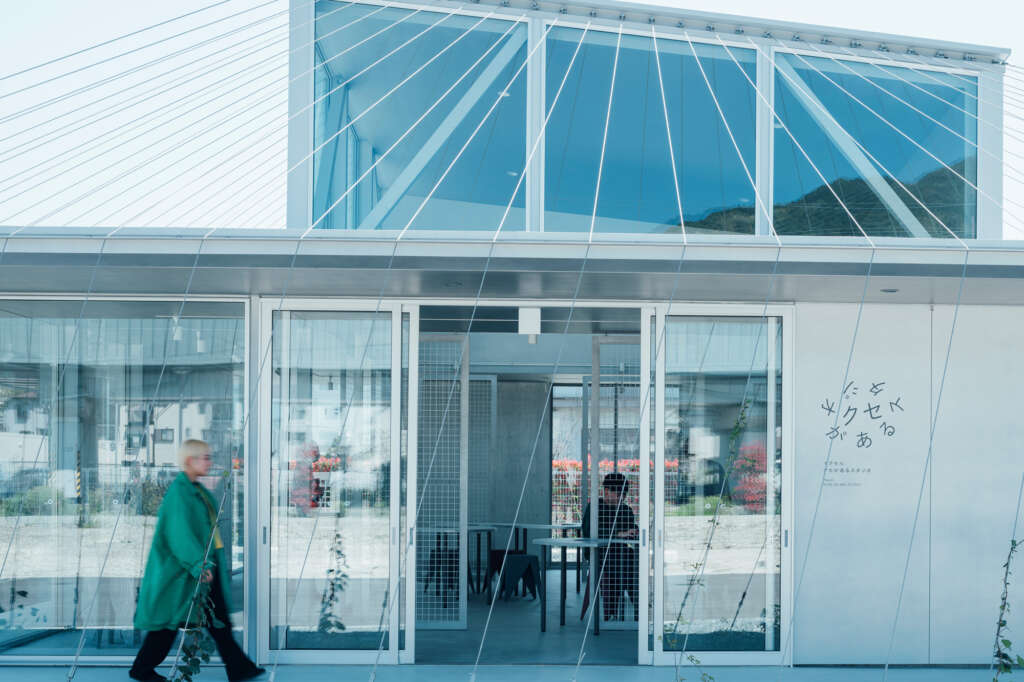
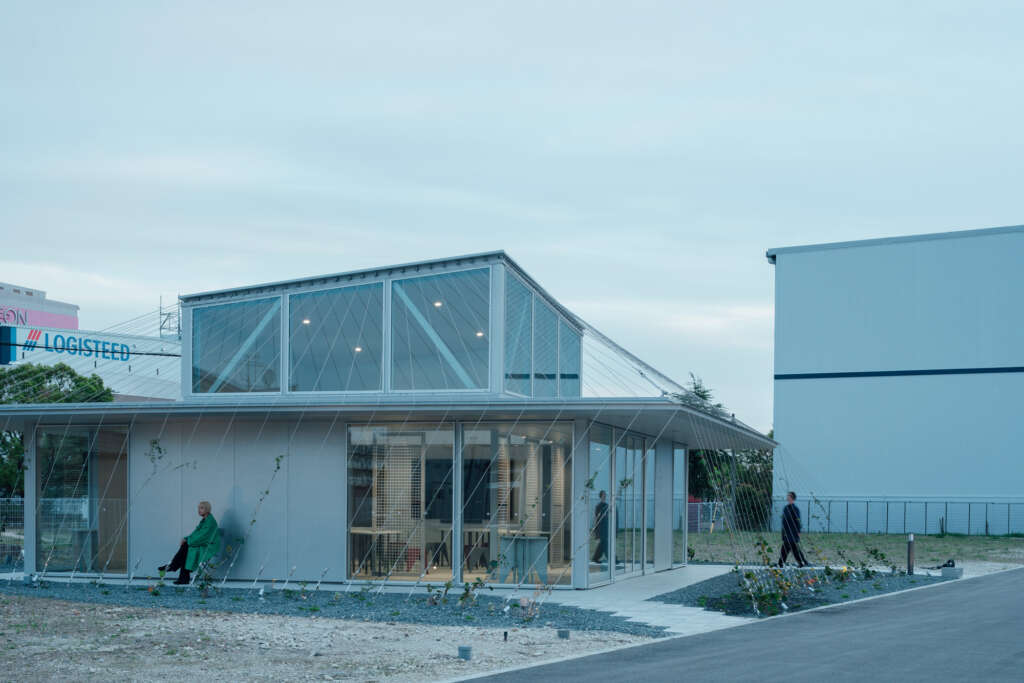
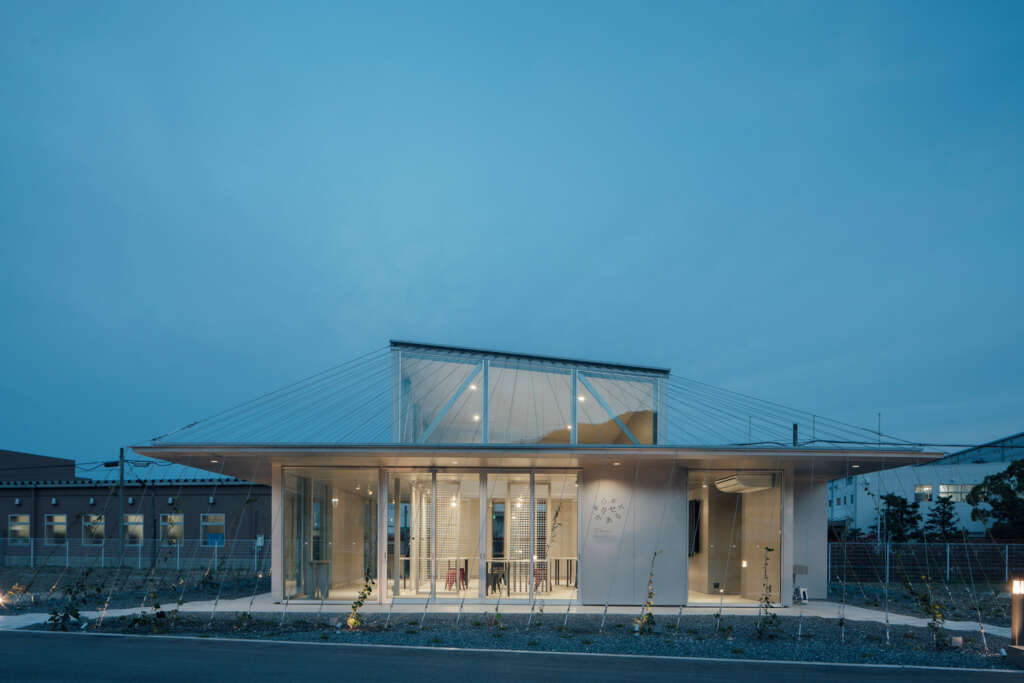
Project Details
- Project name:Maxell KUSE GA ARU STUDIO
- Location:Oyamazaki Kyoto Japan
- Architect:kvalito / Kazuya Mizukami
- Creative direction:Loftwork inc.
- Project planner:802MEDIAWORKS
- Structural Engineer:IN-STRUCT / Takuma Togo
- Lighting designer:Yu light / Yuri Tanegashima
- Construction:Kimura Koumuten
- Landscape Designer:Enen / Tomonori Nakayama
- Graphic designer:Yuta Ichinose
- Copywriter:Tetsuji Hasegawa
- Photographer:Tatsuya Tabii
- Total floor area:91.00㎡
- Design period:2023/7~2023/11
- Construction period:2023/12~2024/3




