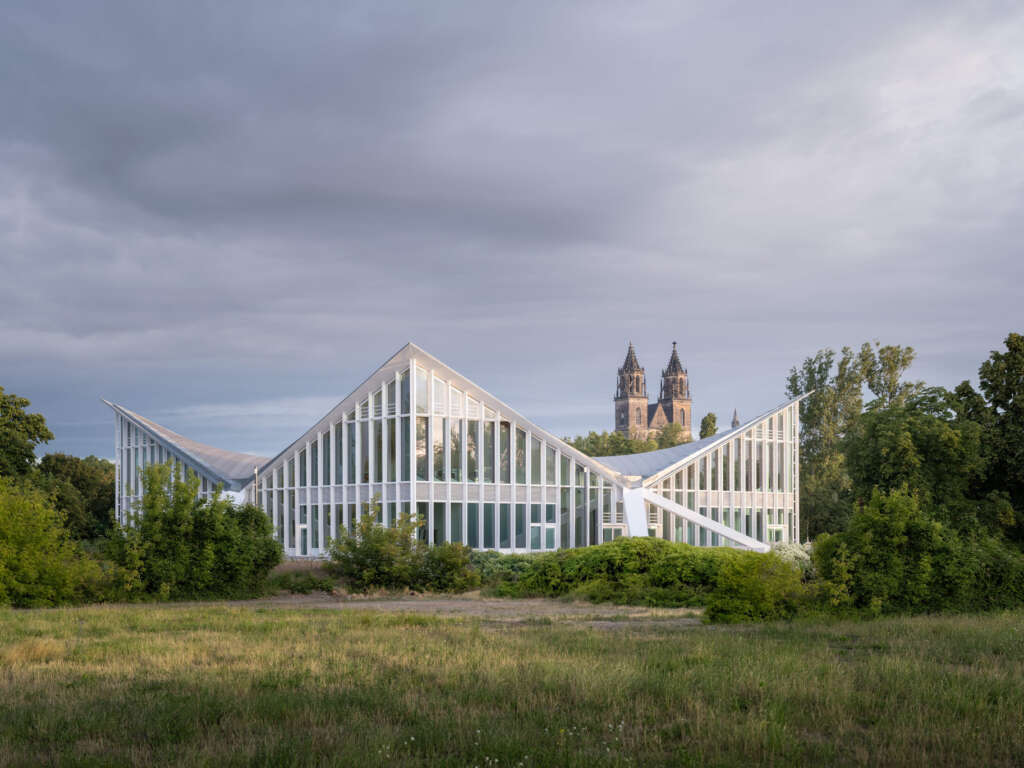
Hyparschale Magdeburg
Architect: gmp
Location: Magdeburg, Germany
Type: Exhibition
Year: 2024
Images: Marcus Bredt, Marco Dziallas
The following description is courtesy of the architects. The Hyparschale in Magdeburg, built in 1969 to a design by Ulrich Müther, was ceremonially reopened on June 20, 2024. After standing vacant for over twenty years, and following the commission by the authorities of the state capital of Magdeburg, the badly dilapidated concrete shell structure was comprehensively restored and converted from 2019 to 2024 to plans by gmp · von Gerkan, Marg and Partners Architects. The focus of gmp’s design has been on retaining the spatial effect of the shell roof and on reviving the building, which was listed as a historic monument in 1998, as a multifunctional venue for events and exhibitions. As a result of the new functional concept combined with conservation requirements the “new” Hyparschale is a guiding example of the preservation and modernization of additional works by Müther as well as other buildings from the post-war era.
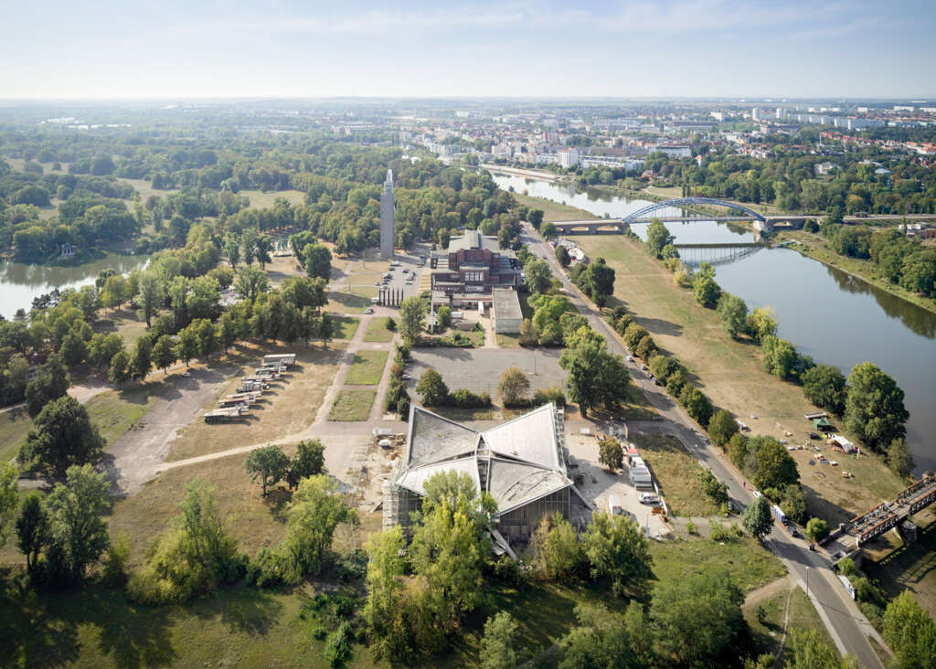
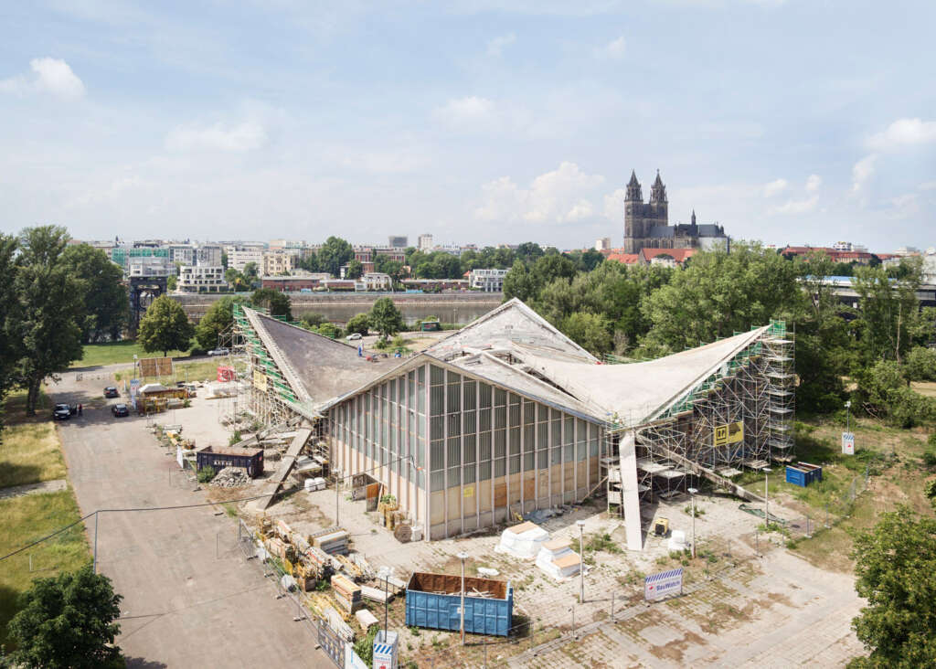
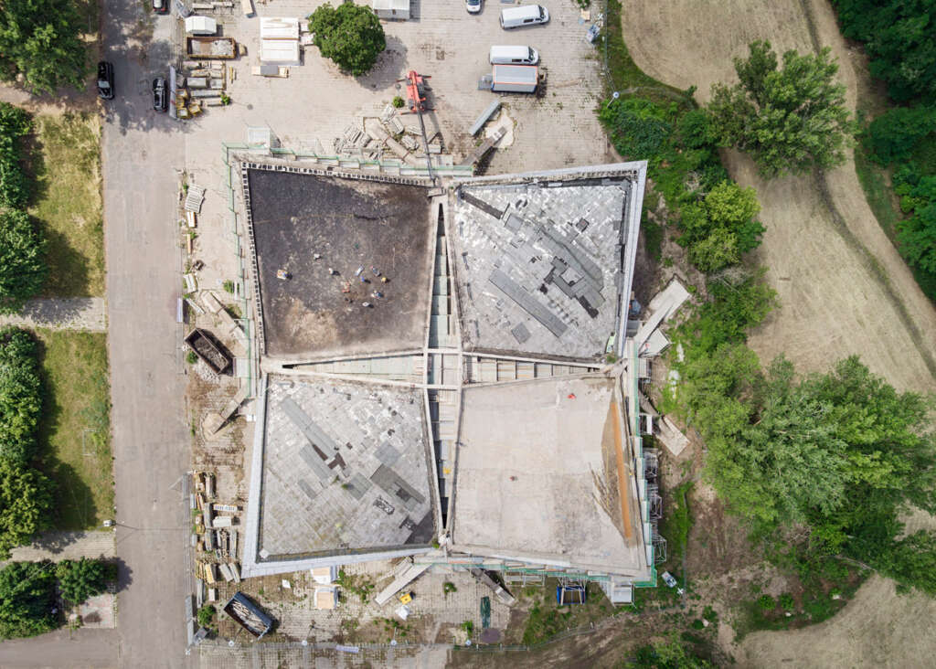
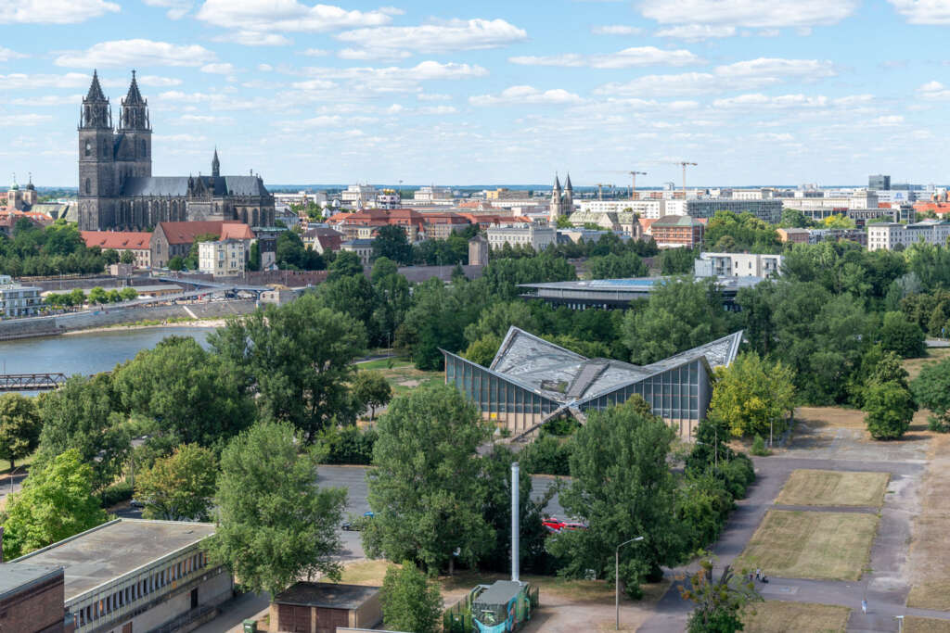
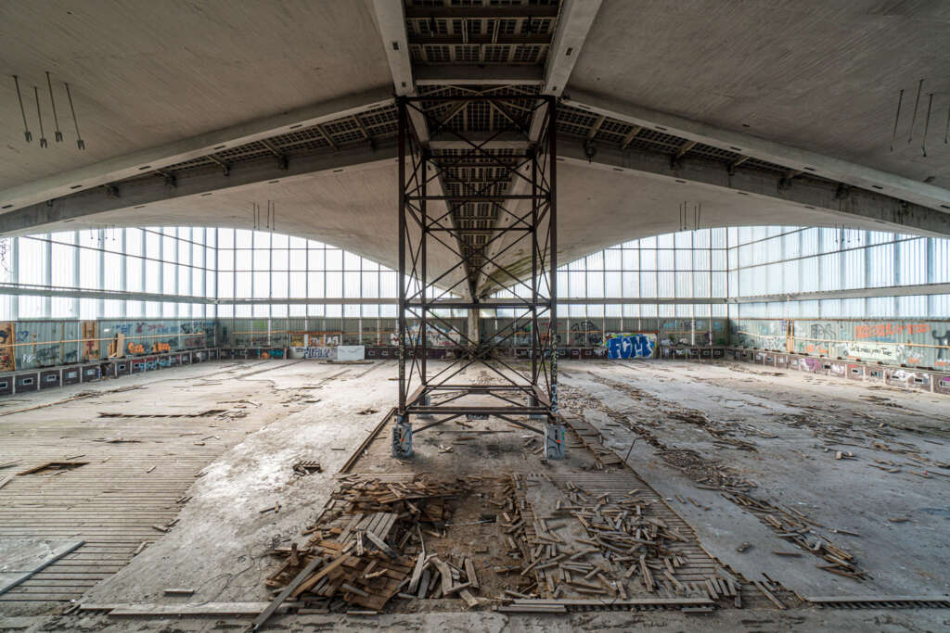
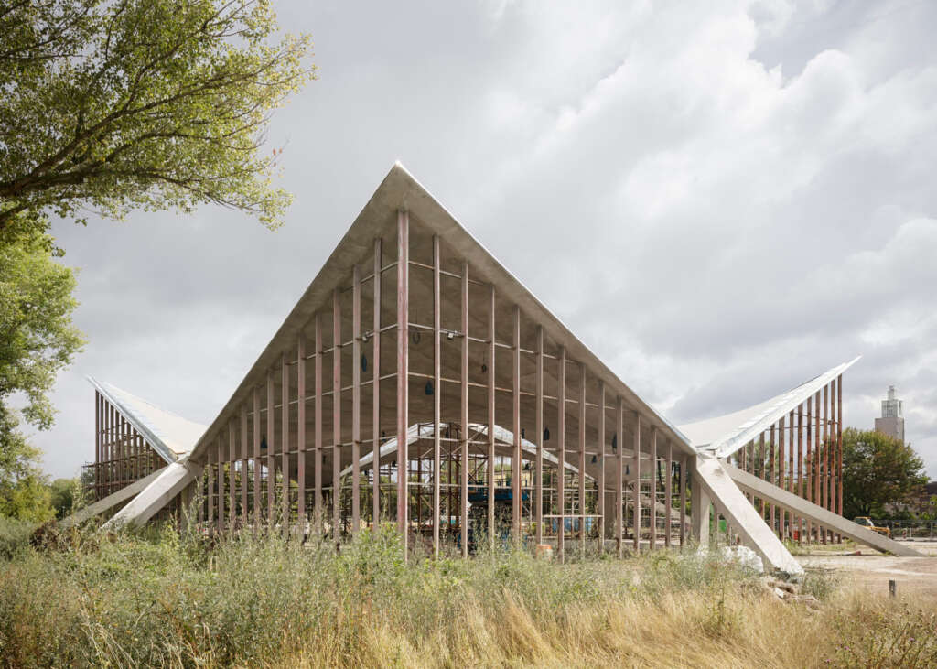
The structural design of the Hyparschale on the eastern bank of the river Elbe, by structural engineer Ulrich Müther (1934 – 2007), consists of four hyperbolic paraboloids. The regular double-curved roof surfaces cover an area of 48 x 48 meters without any columns inside the hall, making this multipurpose hall from 1969 one of the largest buildings of its kind still in existence.
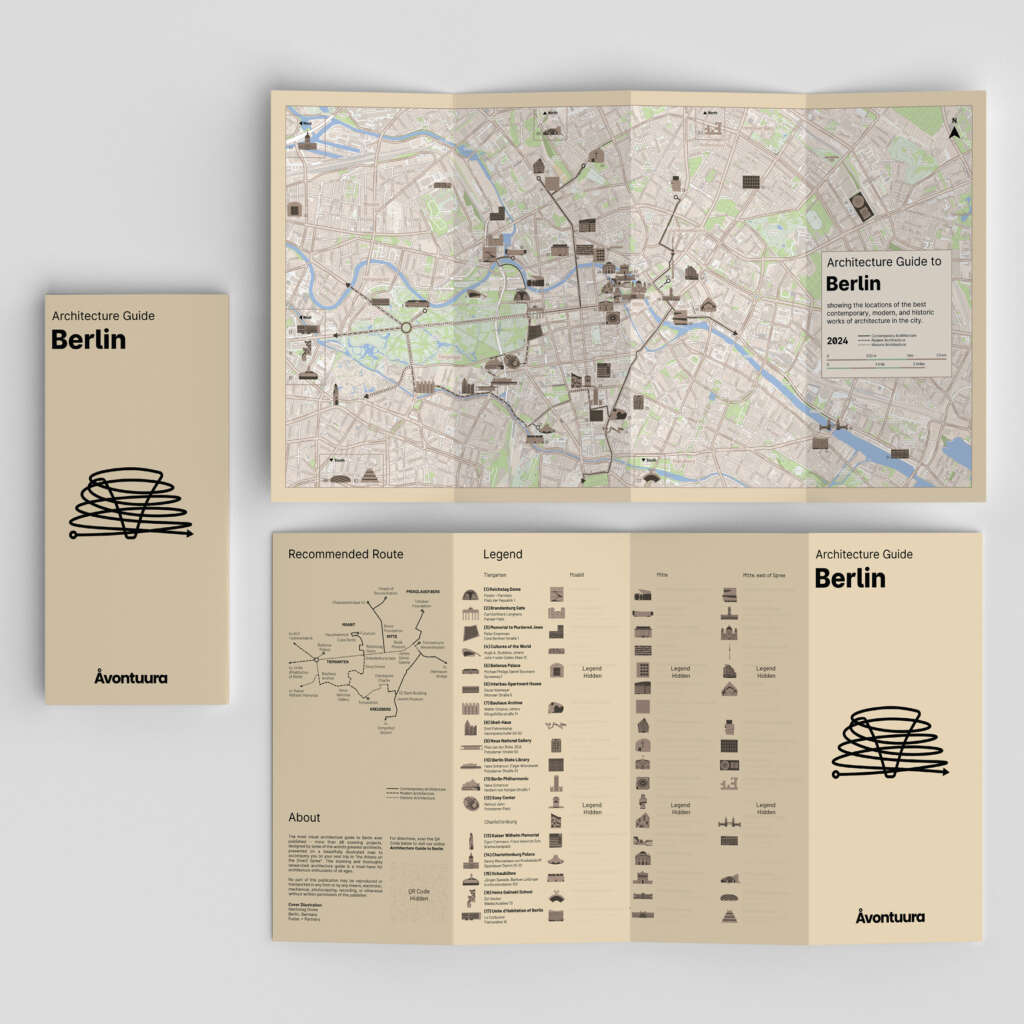
Architecture Guide to Berlin
Explore all our guide at avontuura.com/shop
The new structures inside the hall, which follow Müther’s square grid design, enhance the experience of the open space beneath the curved roof. In order to create the detailed room schedule requested by the by the authorities of the state capital of Magdeburg, the design includes four cubes in the corners of the hall, each with a floor area of 15 x 15 meters. The galleries on these cubes are linked by bridges. The flexibly usable layout creates smaller rooms that can be combined for events, seminars, exhibitions, and eateries, accommodating up to 500 people in the center of the hall.
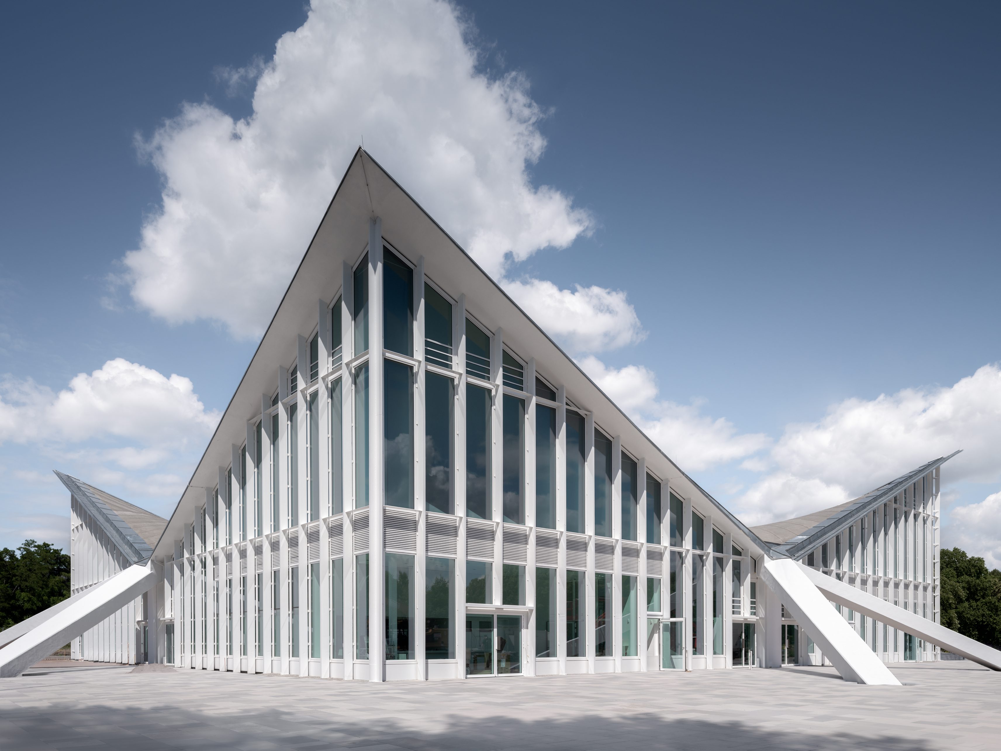
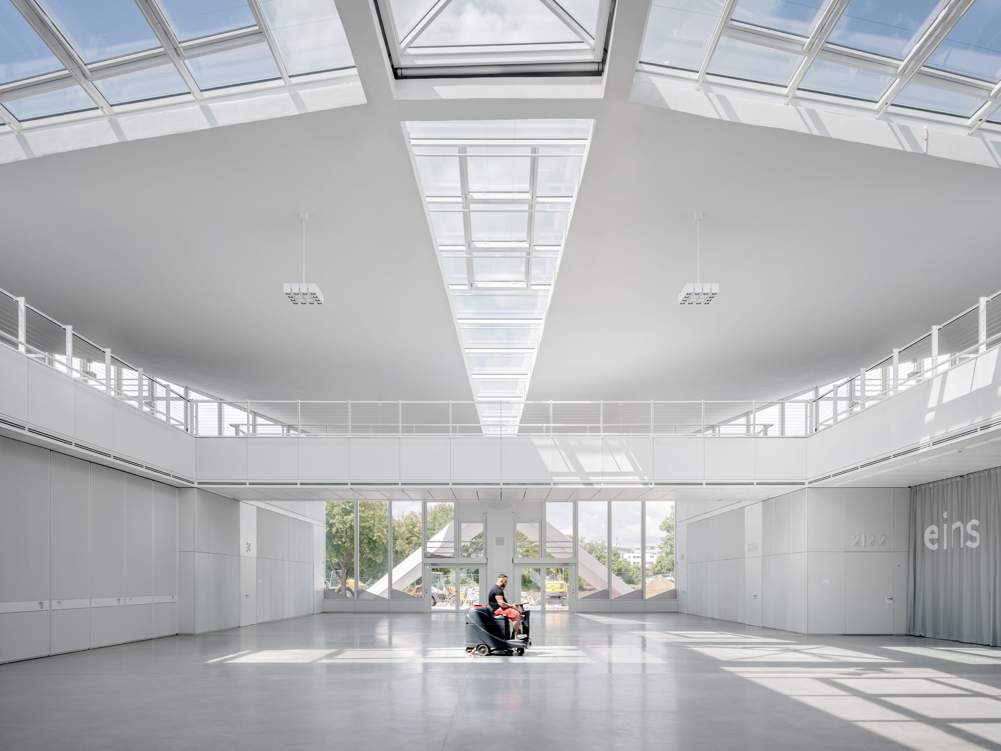
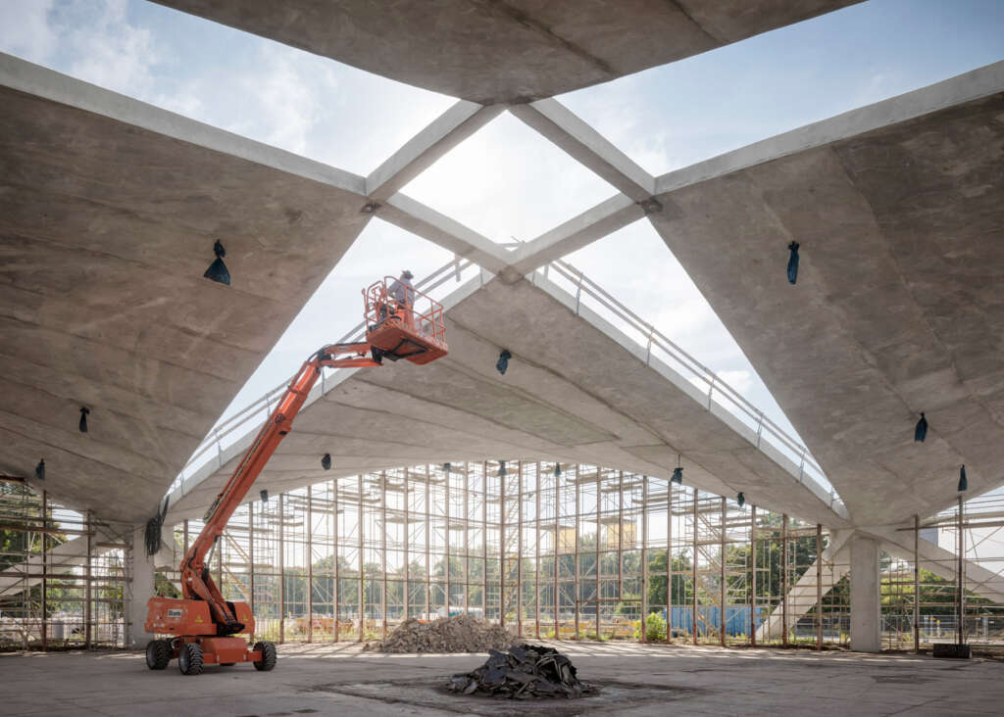
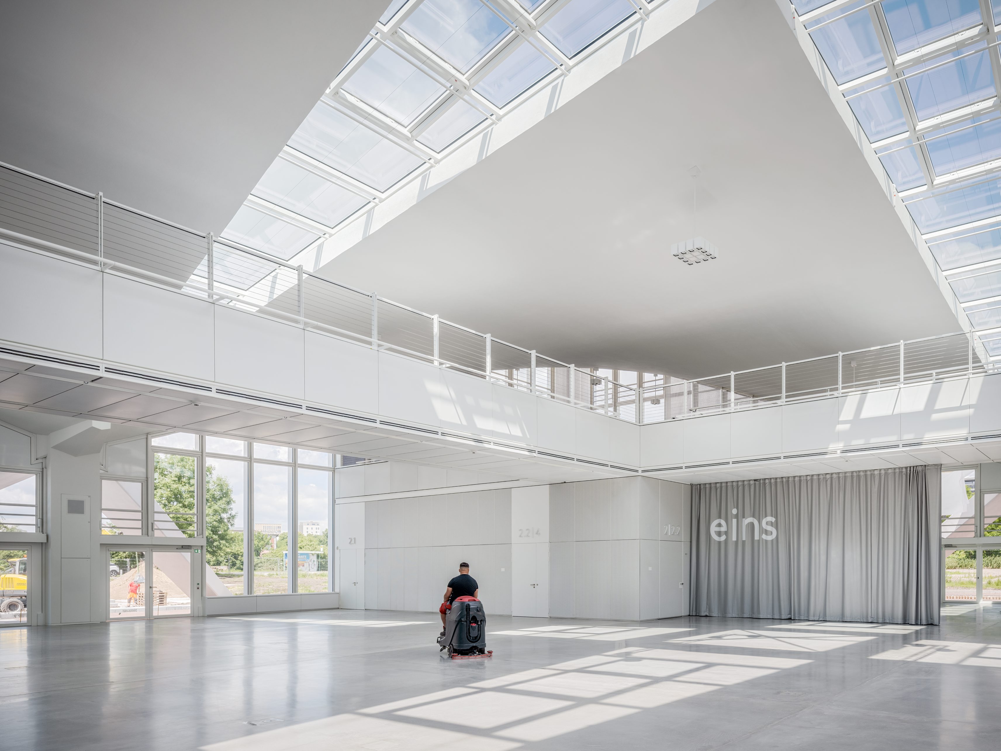
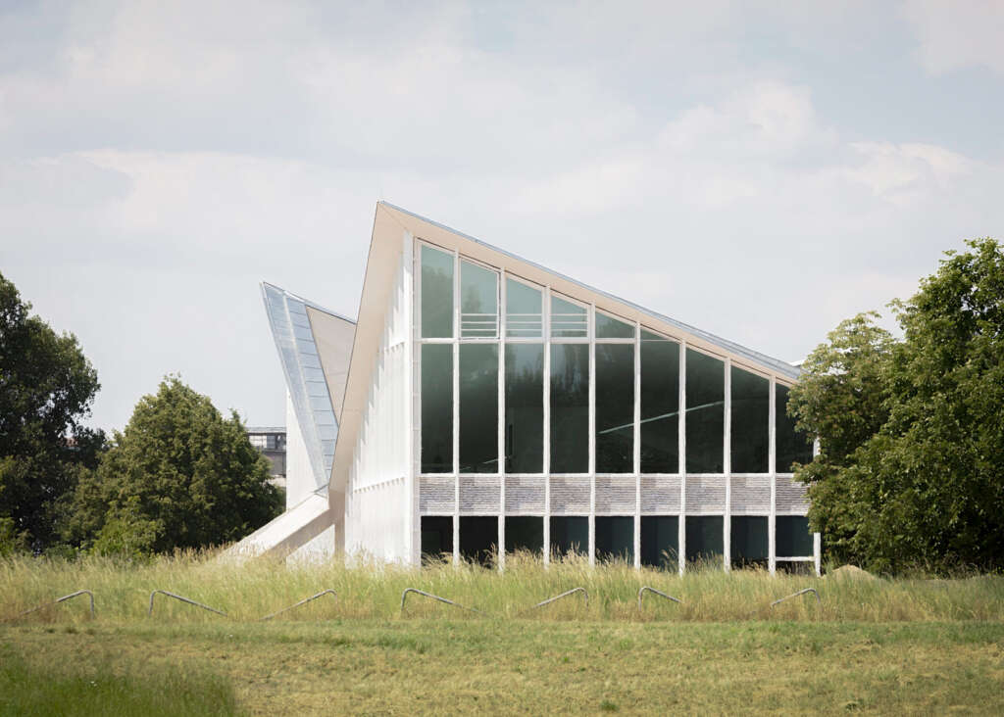
The concrete shells were repaired and upgraded using carbon reinforced concrete, thereby not only restoring the structural strength of the roof but also increasing it. Additionally, the rooflights running between the shells were reopened. These were originally filled with glass bricks but were closed shortly after the building’s completion due to leakages.
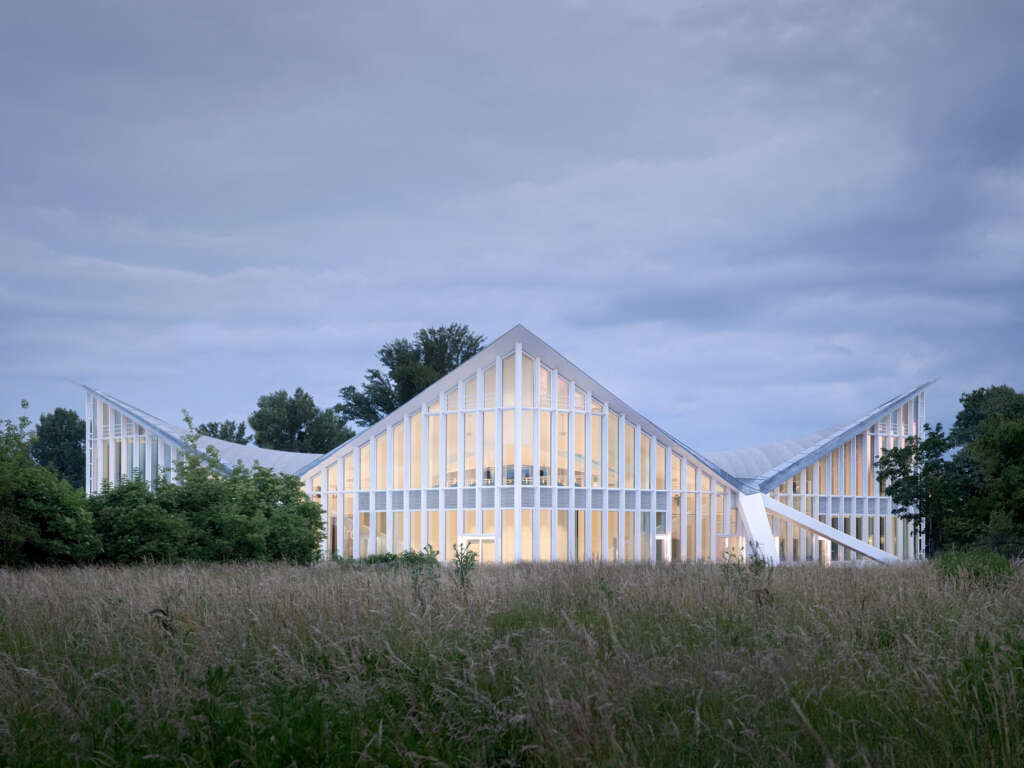

In terms of construction and design, the new interior structures are reminiscent of the original external facade with its vertical emphasis and industrial steel and glass materials. The new transparent glass facade opens up views to and from Rotehornpark -the city park in the center of Magdeburg- and replaces the former translucent industrial glazing while retaining the original facade structure.
Project Details
- Client: The state capital of Magdeburg, Eigenbetrieb Kommunales Gebäudemanagement (Department for Communal Facilities Management)
- Design 1969: Ulrich Müther, in cooperation with Horst Freytag
- Building Work 1969: Gerling & Rausch KG
- VgV Negotiation Process: contract awarded in 2017
- Conversion Design: Meinhard von Gerkan and Stephan Schütz with Christian Hellmund.
- Project Leads: Sophie von Mansberg, Ursula Köper
- Team: Rosaria de Canditiis, Jan-Peter Deml (Visualizations) Annett Fabian (BIM), Florian Illenberger, Sonja Kautz, Annette Löber, Bao Wangtao, Maria Wolff, Thilo Zehme (Visualizations), Aaron Zuber
- Site Supervision (gmp): Moritz Buchholz, Jessica Neumann, Christoph Rohner, Viktor Saib, in cooperation with A.BB Architects, Rudolf Droste
- Structural Engineering / Fire Protection: Prof. Rühle, Jentzsch & Partner, Dresden
- MEP: Haupt Ingenieurgesellschaft, Leipzig; Ingenieurbüro Elektrotechnik Dipl.Ing. Andreas Kist, Burg
- Lighting Design: Lichtvision Design, Berlin
- Acoustics Engineering: ADA Acoustics & Media Consultants, Berlin
- Guide System: Moniteurs GmbH Communication Design, Berlin
- Highways, Civil Engineering, Drainage Technology: IKM Ingenieurkontor Magdeburg
- Building Physics: Kriegenburg Consulting Engineers, Magdeburg; ITG Energieinstitut GmbH, Magdeburg
- Carbon Concrete Technology: CARBOCON, Dresden
- Construction Period: Phase I 2019 – 2021, Phase II 2021 – 2024
- GFA: 3,948 m²
- Capacities:
- Events Areas 1 – 4: 500 seats
- Seminar Rooms 2.1/4.2: 127/127 seats
More information on:
Ulrich Müther
The structural engineer Ulrich Müther (1934–2007) was the first to use the term “Hyparschale” (hypar shell) for a shell roof construction consisting of hyperbolic paraboloids. Müther, who was an architect, engineer, and building contractor, was one of the outstanding personalities of East Germany’s post-war architecture. Unlike anybody in the GDR during the 1960s, he specialized in the design and construction of concrete shell buildings. He was a keen observer of avant-garde developments; the elegant shell buildings designed by architects such as Félix Candela in Mexico and Heinz Isler in Switzerland attracted worldwide attention. Müther completed more than seventy remarkable shell buildings in the GDR and abroad, usually in cooperation with other architects.
Having completed his apprenticeship in carpentry, Ulrich Müther started a correspondence course at Dresden Technical University; while still a student, he took on the management of the family-owned company in Binz which, in 1960, was converted into a trade production cooperative (PGH) and in 1972 into the “Spezialbetonbau Binz” people’s enterprise (VEB). Owing to its expertise in specialist concrete construction, the enterprise – which at times had 100 operatives – enjoyed a privileged position in the GDR.
Design concept of the Magdeburg Hypar Shell, 1969
In the wake of the destruction of the former Großgaststätte Ahornblatt (Great Maple-Leaf Restaurant) in Berlin, the Magdeburg Hypar Shell – with a floor area of about 2300 square meters – is Müther’s largest remaining shell building. Up until the post-reunification era, the multipurpose hall was used for exhibitions, trade fairs, sports events, as well as a location for television broadcasts. The design of the Magdeburg building was based on the concept for the Ostseeperle restaurant in Glowe on the island of Rügen (1968). However, in Magdeburg Müther used not one but four hyperbolic paraboloids of 24 x 24 meters each to form a square, self-supporting concrete shell roof. He produced the design in cooperation with the Magdeburg architect Horst Freytag, who was part of the Hochbauprojektierung Magdeburg people’s enterprise (VEB). The main contractor for the entire execution of the exhibition and trade fair hall was Gerling & Rausch – a company that later became the Industrieofen und Feuerungsbau Magdeburg people’s enterprise (VEB), which was managed by the engineer Heinz Gerling.
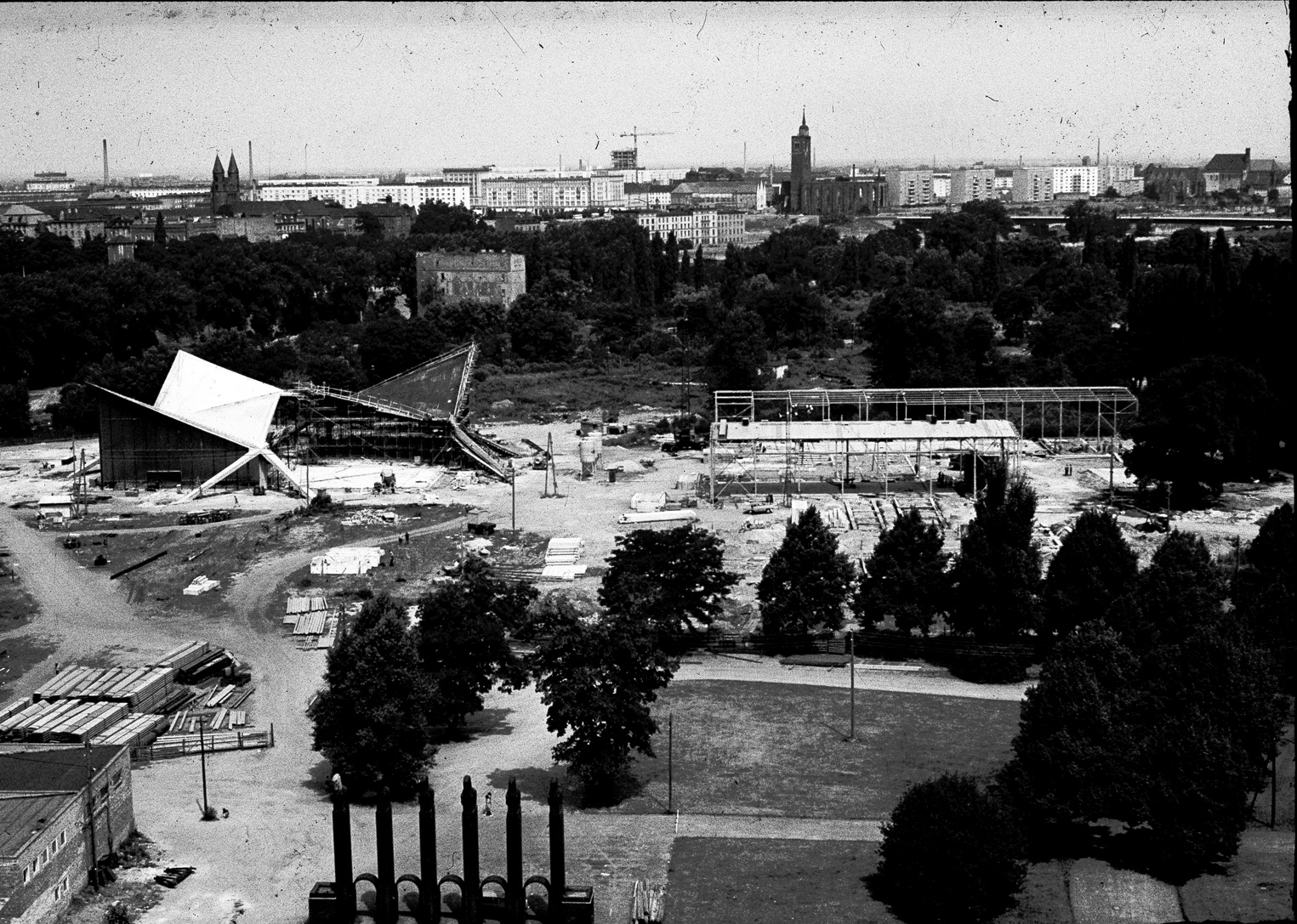
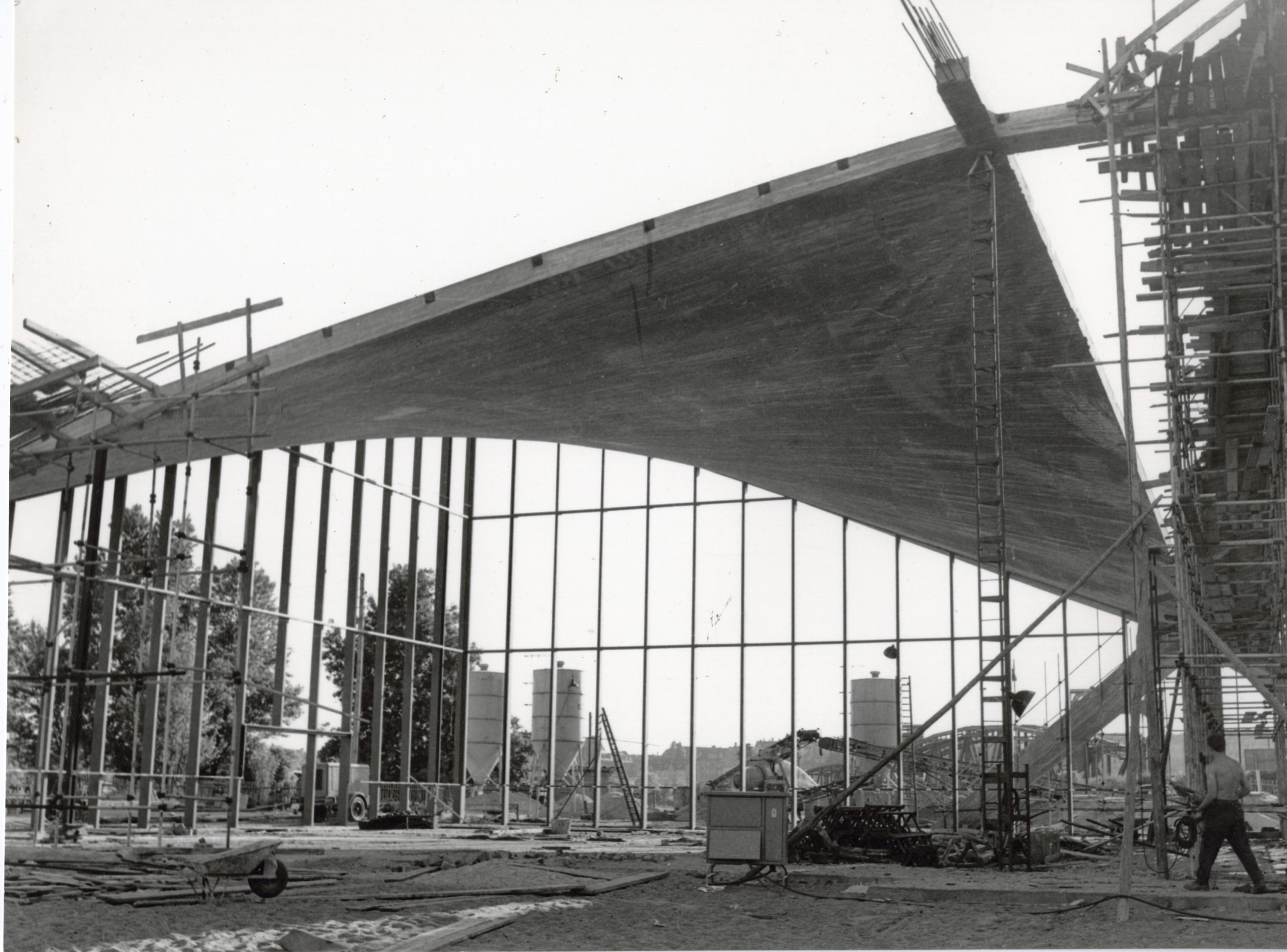
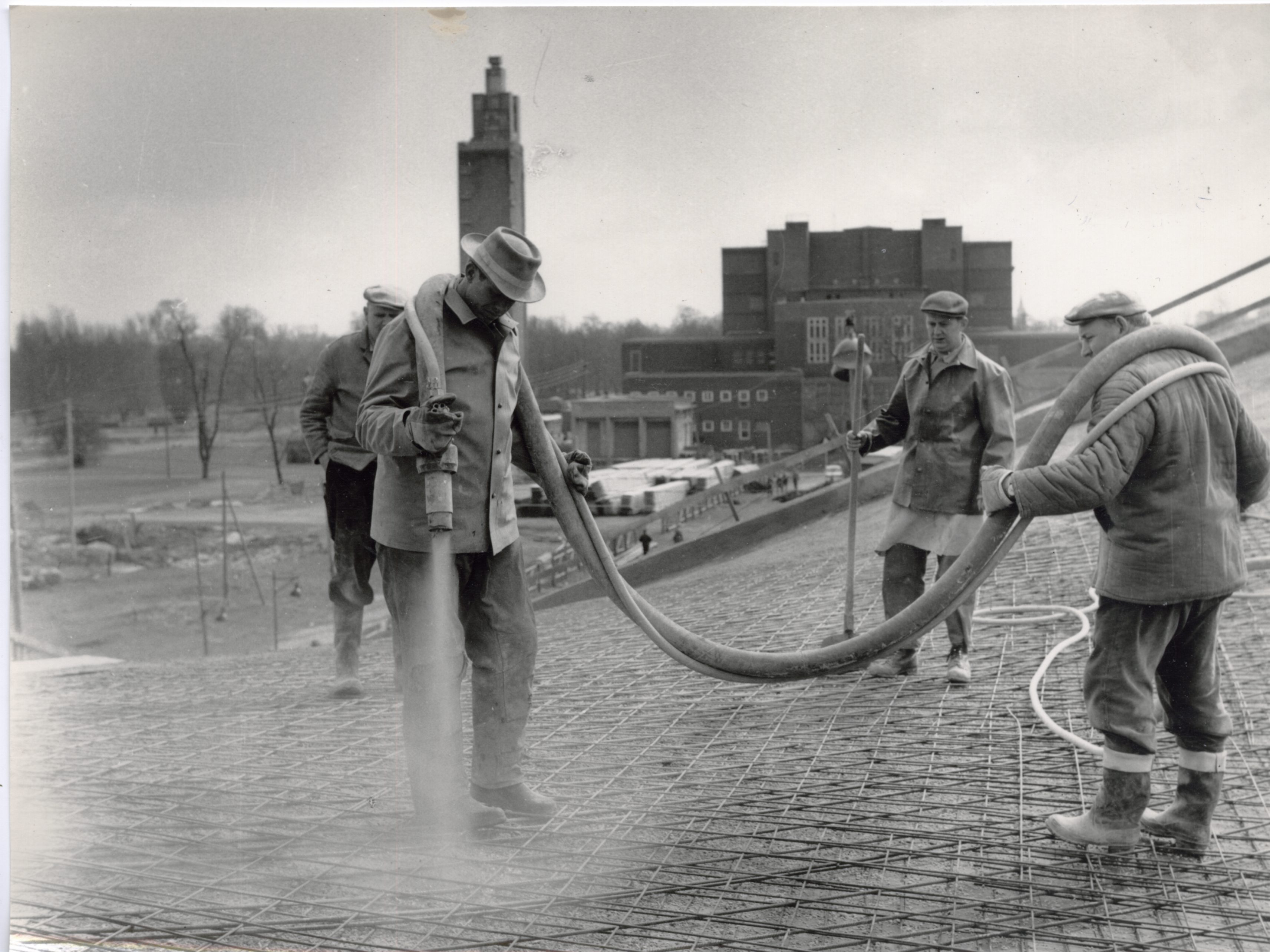
Construction of the shell roof (1969)
At the center of the hall, the height from the floor to the roof is 12 meters and at the corners of the building it is nearly 16 meters. Below ground, tie beams connect the four shells to ensure the structural integrity of the building. The original construction of the shell roof was carried out by Gerling & Rausch who used sprayed concrete as directed by Ulrich Müther. The operatives used the so-called Torkret process, in which spray pumps were used to apply a concrete layer of a thickness of only 7 centimeters on to the wooden shuttering, proceeding from one quadrant to the next. Remarkably, the concrete for each of the four hyperbolic paraboloids was sprayed on in one contiguous area without any interruption in the process.
The path to modernization
The Hypar Shell has been listed as a historic monument since 1998. At that point, the building was already very dilapidated and hence had been condemned by the building inspection department. After the building had been vacant for over twenty years and the attempt to attract investors and to find a suitable refurbishment and use concept had failed, the authorities of the state capital of Magdeburg decided, in 2017, to take charge of the refurbishment and conversion. An architectural competition was organized, in which gmp’s design prevailed due to its focus on the new spatial and functional concept for the Hypar Shell building. At the end of 2019, the project was ready to start on the repair and modernization in accordance with conservation standards. Owing to the fact that funds were provided in phases, work proceeded in two building phases, with the first one dedicated to the repair of the roof and the second one, from 2021, to the modernization of the facade and conversion of the interior.
Reinforcement with carbon concrete
During the first phase of the refurbishment of the Hypar Shell the loadbearing capacity of the roof was restored and even increased by fifty percent. Originally, the thickness of the shell was only 70 millimeters; as a result of to the use of carbon concrete for the repair it was possible to reinstate the shell at the same thickness. In a process specially developed for the Magdeburg Hypar Shell, the flexible bonding material reinforces the inside and outside surfaces of the shell roof, thereby protecting it against corrosion.
Following an analysis of the existing fabric, a sustainable and sensitive concept was developed on the basis of carbon concrete. This material consists of fine-grained concrete reinforced with carbon mesh. Extremely fine carbon fibers are spun into yarns and woven into a mesh with a grid structure. These meshes can be varied in their loadbearing capacity, flexibility, and formability. In contrast to steel-reinforced concrete, in which the concrete layer has to protect the reinforcement from corrosion, this material can be used to create particularly lightweight and elegant structures with greater loadbearing capacity. Using this version, which was only approved for the Magdeburg Hypar Shell, it was possible to respond to the specific requirements of this roof. As there are four separate roof segments it was possible to phase the work efficiently: whilst concrete was applied to one quadrant, preparation work could be carried out on the other segments.
The first step of this involved sandblasting and slightly smoothing the inside and outside surfaces. In order to retain the proportions of the roof – as required by conservation standards – and to preserve its loadbearing capacity, the 7-centimeter-thick roof was ground down on the inside and outside by precisely 2 centimeters – the exact thickness that was then reapplied using the carbon reinforced concrete process. Once areas with exposed reinforcements had been repaired, the first layer of fine concrete was applied, followed by the carbon reinforcement mesh and the second concrete layer. The second layer was applied while the first layer was still wet, a process quite similar to that used originally at the time of Müther, albeit using modern technical equipment.




