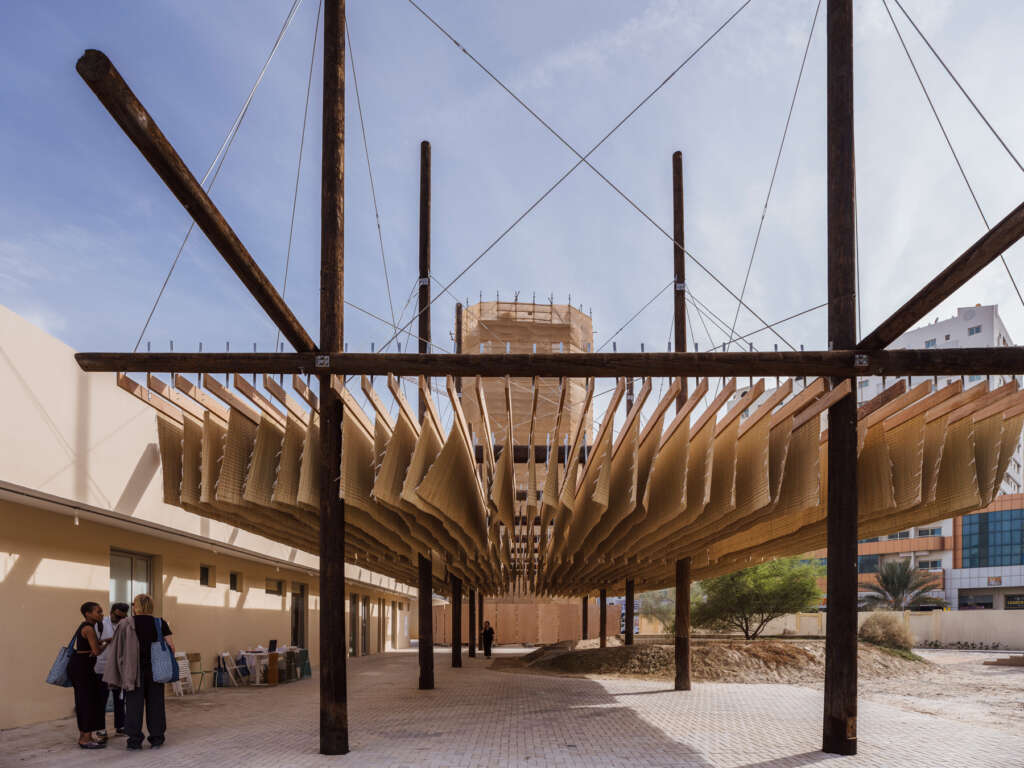
Raw Threshold
Architect: Al Borde
Location: Sharjah, UAE
Type: Pavilion
Year: 2024
Photographs: Danko Stjepanovic
The following description is courtesy of the designers. In a context where everything is within reach, where anything is possible to acquire from anywhere, and the capitalist development approach has eroded the local identity to the extent of destroying historic neighborhoods, a fundamental question arises: What does it mean to be local?
The Al Qasimiyah school has relinquished its role as a primary school and transformed into one of the venues for the SAT (Sharjah Architecture Triennial). In this shift of purpose, the school evolves from a confined space within a perimeter wall, with a mission to care for children, to aspiring to become an open space that connects with its surroundings and the city. This newfound openness generates fresh ways of occupying the area. The new pedestrian accesses from the North and West converge onto a platform, providing an opportunity to highlight this meeting point and establish a welcoming threshold.
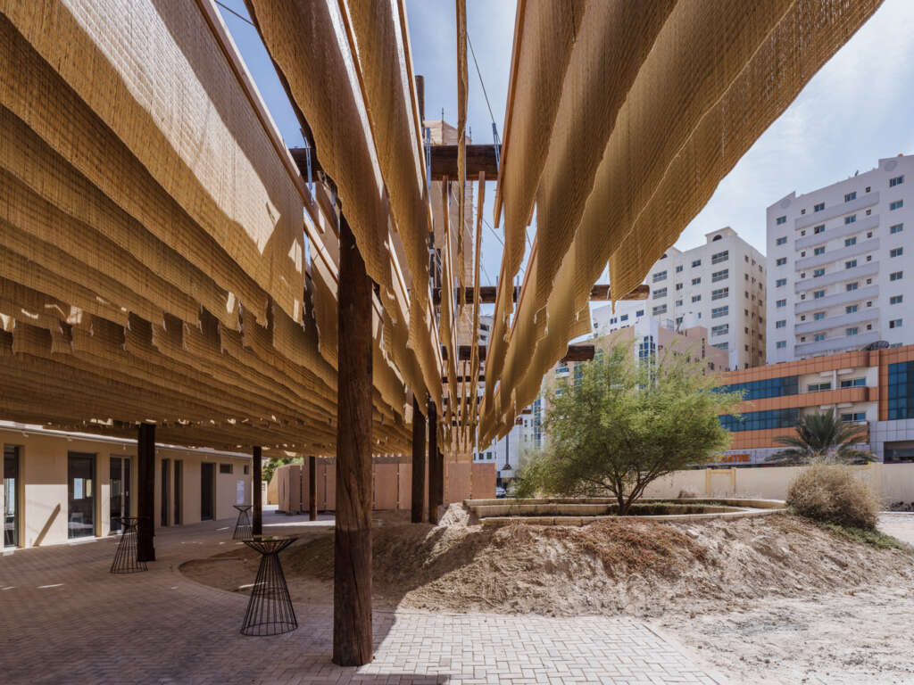
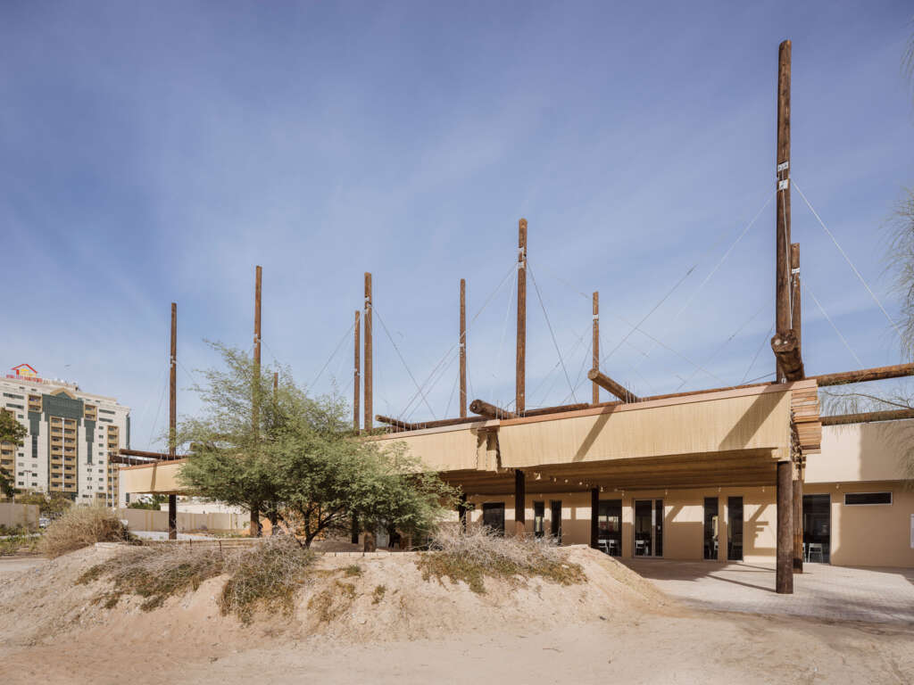
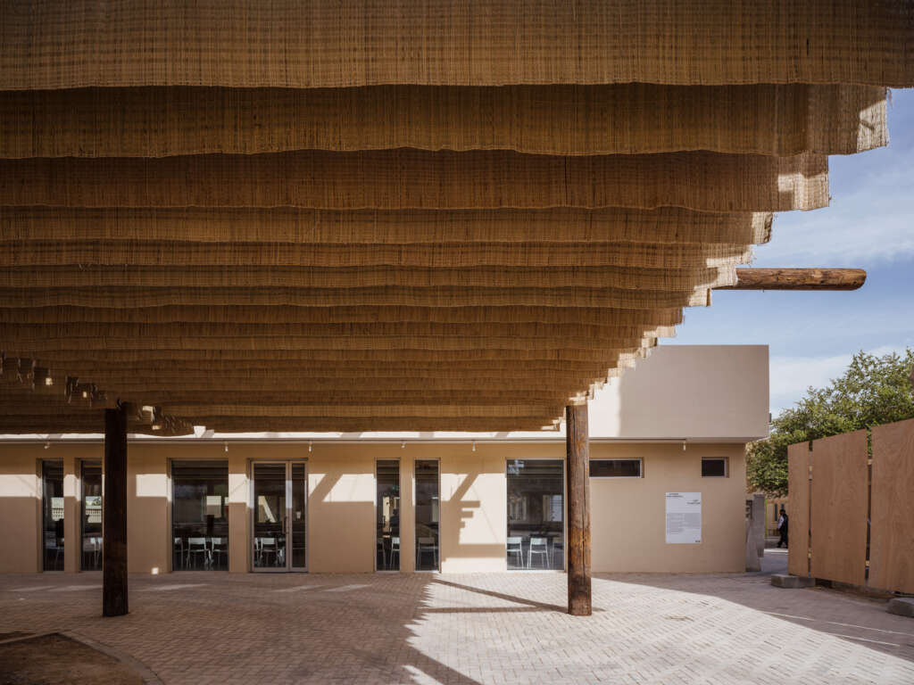
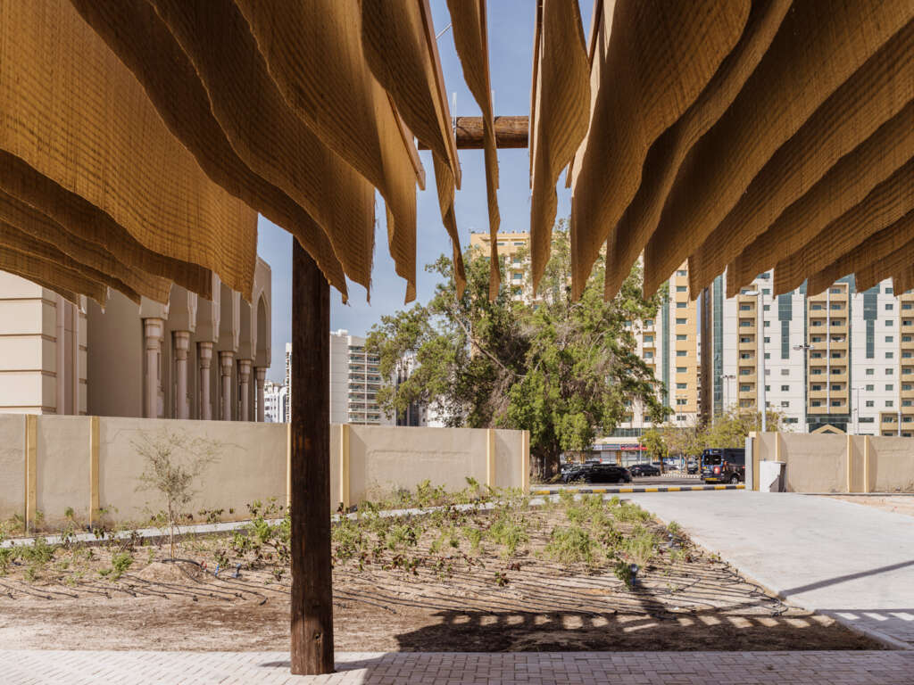
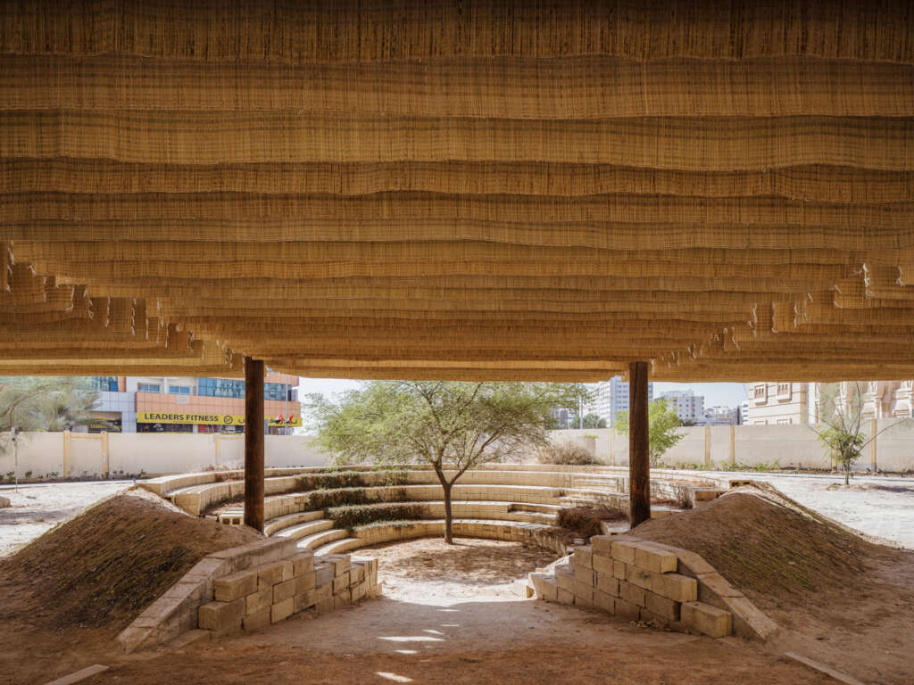
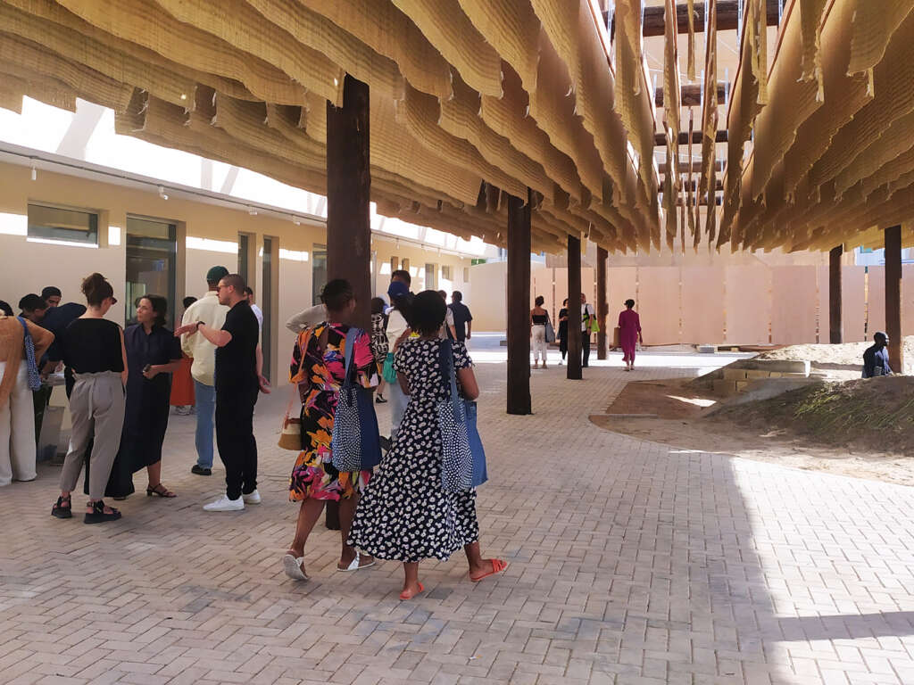
This threshold is defined by a shadow that creates the conditions for inhabiting the exterior. It requires a structure that is possible to build with any available material. However, in a context; where “everything” is “available,” this concept becomes blurry. Considering the economy of effort draws a path to pursue maximum efficiency in transforming raw materials into architectural elements, thus minimizing the energy used in production, processing, and transportation of materials.
The Sharjah Electricity, Water, and Gas Authority (SEWA) has initiated a process of replacing wooden poles with metal ones, which has resulted in a hundred preserved wooden poles stored in their depot. The best ones are selected, damaged ends cut off, and a package of logs of various sizes is obtained, tall enough to assemble a structure from which the shadow suspends.
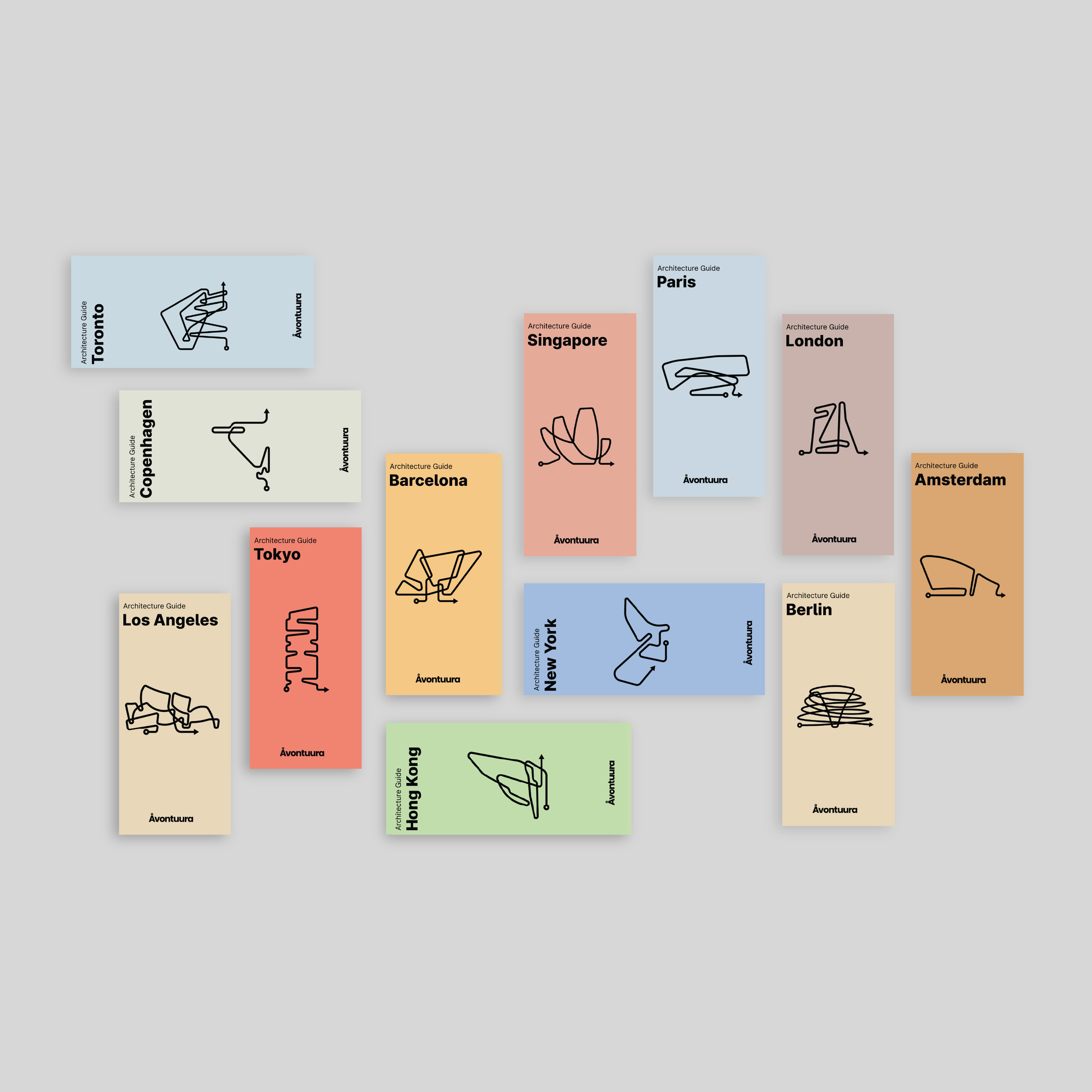
Introducing the Wandering Series:
Architecture Guides for Architecture Lovers
Explore all our guides at avontuura.com/shop
The shade is created using palm tree mats, a material available in the area. It used in various applications, from the floors of houses to the ceilings of the souks, and even in enclosures. These mats can be easily acquired in any bazaar, offering a variety of types, sizes, shapes, and textures.
This design approach results in a raw and tactile work; crafted with natural materials that allow us to establish an intimate and direct discourse with the place, grounding it on site. The threshold will serve to welcome visitors and, simultaneously, become a way to experience and test the use of this new space, drawing the attention of those who reside and work nearby; inviting them to cross its boundaries.
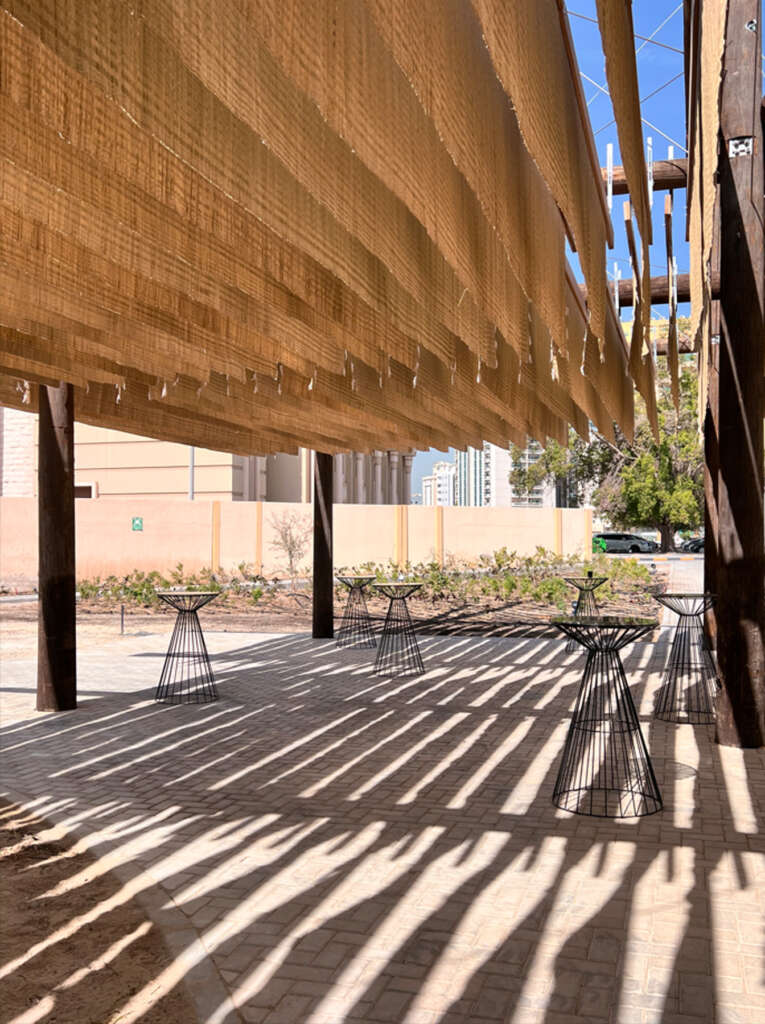
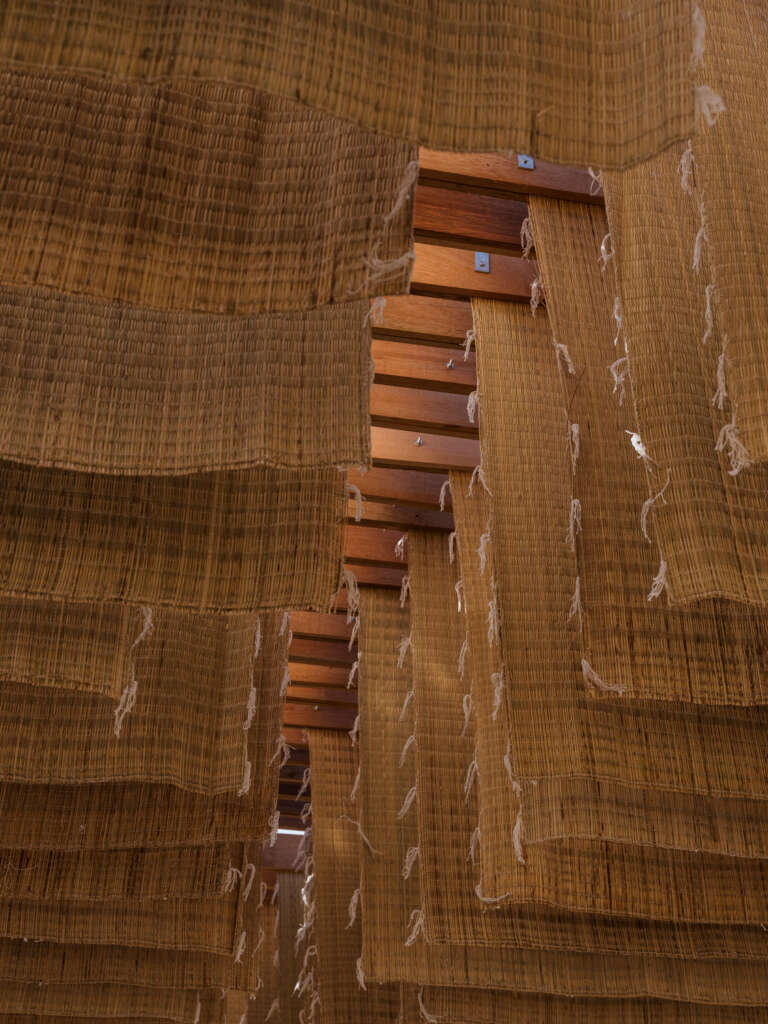
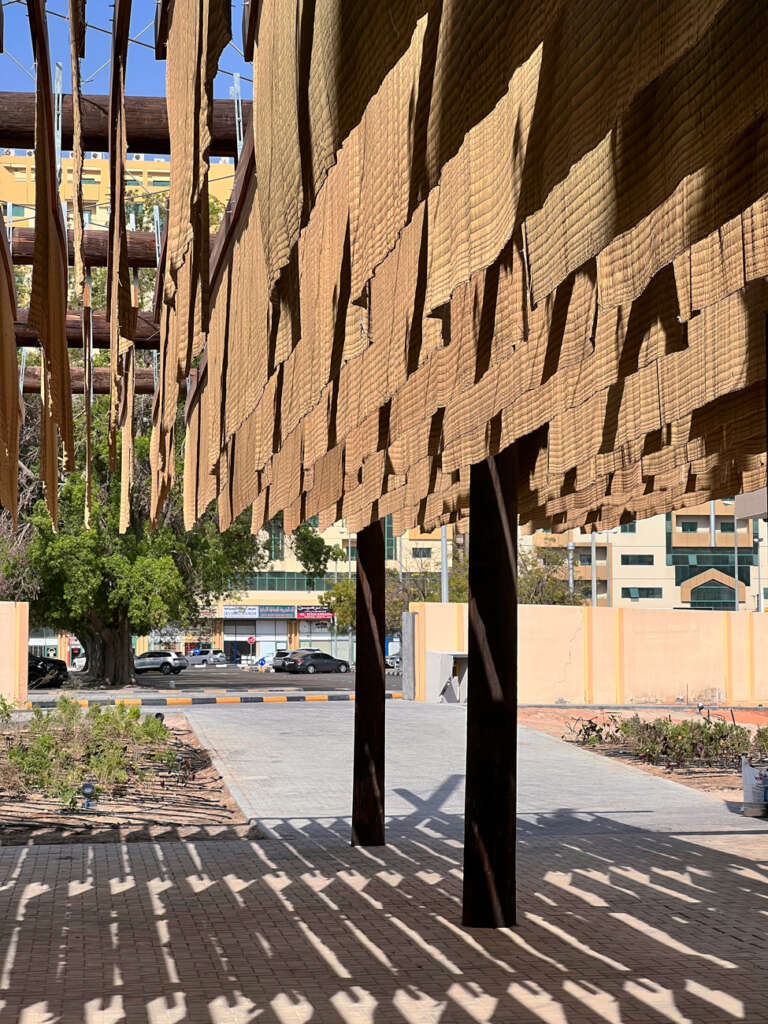
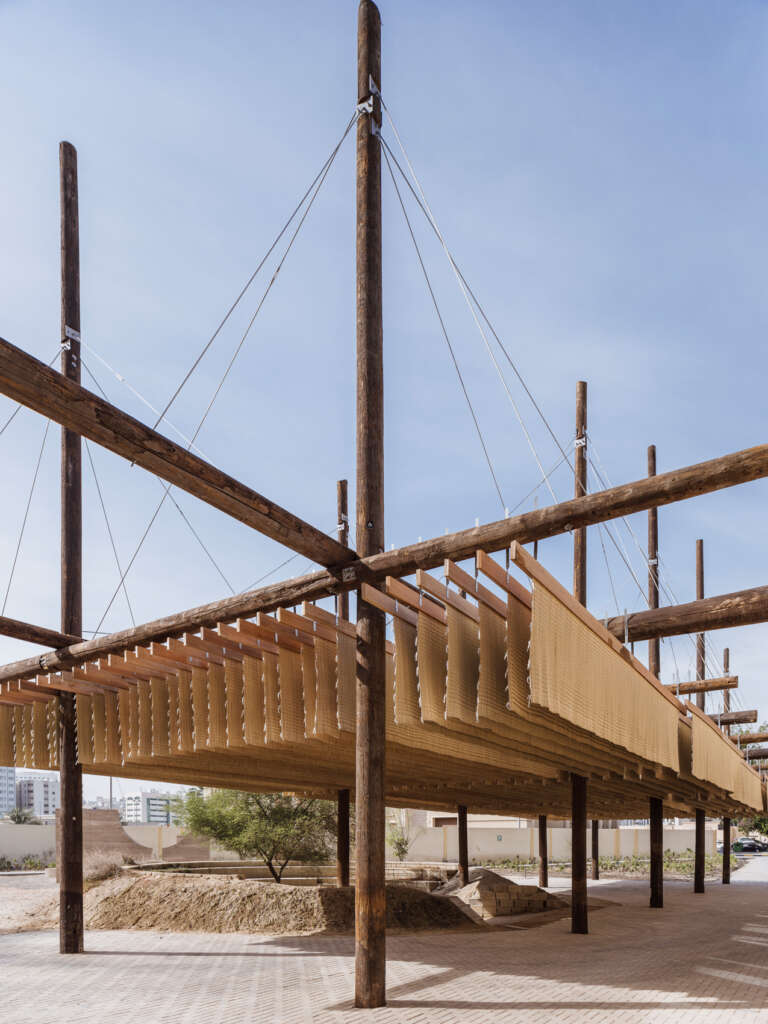
The project will endure as long as the space requires, providing the flexibility to be assembled and disassembled in other locations. When the time comes to conclude its use, the poles can return to the depot, awaiting a new purpose, while the mats’ versatility may easily find another use. There will come a day when these materials naturally degrade, and the cycle of life will close harmoniously with nature.
Project Credits
- Event: Sharjah Architecture Triennial – The Beauty of the Impermanence
- Curator: Tosin Oshinowo
- Architects: Al Borde
- Al Borde Colaborators: María Fernanda Heredia & Melissa Naranjo
- Engineering Advisor: Patricio Cevallos
- Location: Sharjah, United Arab Emirates
- Area: 340.00 m2
- Design: 2022-2023
- Construction: 2023
- Production: SAT Team
- Wood Poles: SEWA (Sharjah Electricity, Water and Gas Authority)
- Renders: Pinxcel
- Photos: Danko Stjepanovic – Courtesy of Sharjah Architecture Triennial, Shahbaz Ahmed, and Al Borde



