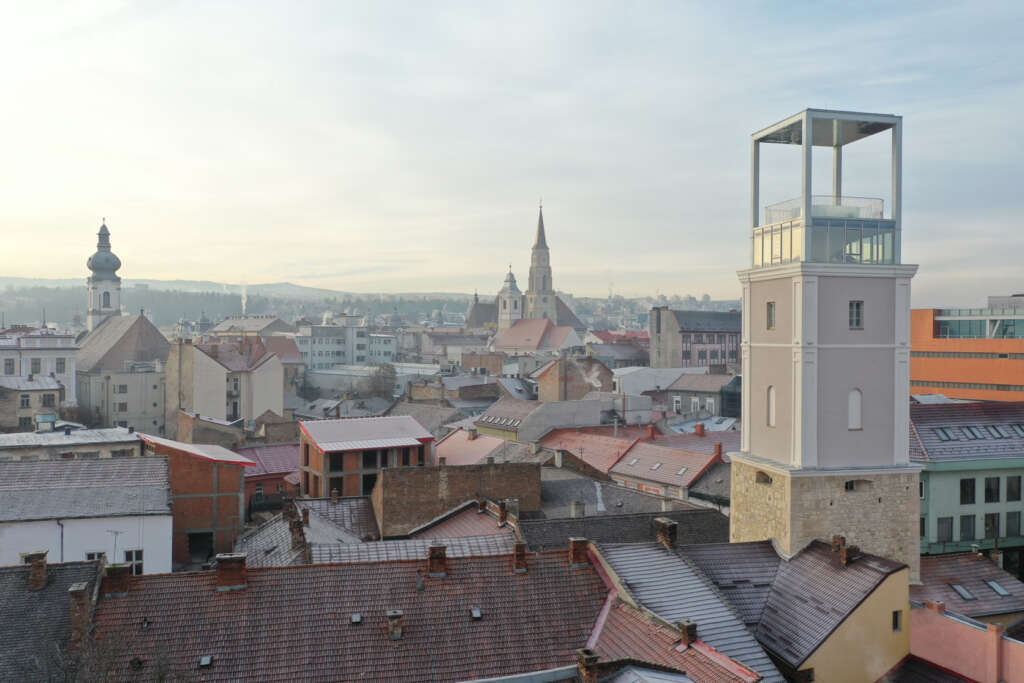
Lookout Tower Vysoké Pole
Architect: Vlad Sebastian Rusu
Location: Cluj-Napoca, Romania
Type: Lookout
Year: 2024
Photographs: Cosmin Dragomir, Vlad Sebastian Rusu
The following description is courtesy of the architects. The historical ages of the tower – most likely built in the last decades of the 15th century, the Firefighters Tower, formerly the Weavers’ Tower, was part of the second medieval precinct of the city, guarding the neighborhood for centuries. After the demolition of the gate towers of the city, in the early 1870s, the possibility of demolishing this tower of the fortified enclosure was also formulated, but the city council voted for it to be transformed into a firefighter’s tower. On this occasion the old medieval tower was raised with a new segment, becoming a firehouse for the surveillance of fires in the surrounding area. These events were quite frequent, including the tower being affected by two consecutive fires, which mostly affected its interior and resistance structure. For this reason, in 1960 a project was developed to restore the building, which meanwhile became a historical monument of national importance. The restoration was done in the paradigm of those times, introducing reinforced concrete floors and ramps inside, in strong contradiction with the heritage structure of the tower. In 1985 the tower was transformed into a popular astronomical museum, receiving a glass pyramid at its top, which replaced the old picket of the firehouse. The new glass pyramid was also intended as an astronomical observatory, but due to the tower’s location in the heart of the city, this observatory never functioned. Over time, the function of the astronomy museum was lost and the tower space was transformed into a firefighters museum, but without much success among the public. At the time of the initiation of the restoration and revitalization project in 2017, the tower was suffering from semi-abandonment and disinterest from the public.
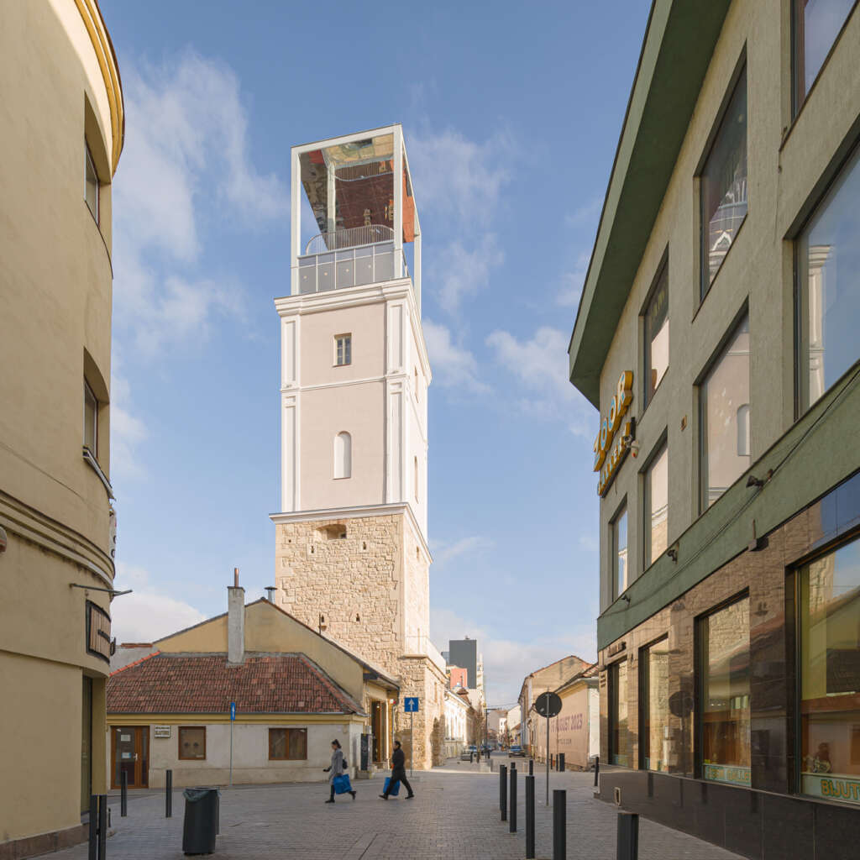
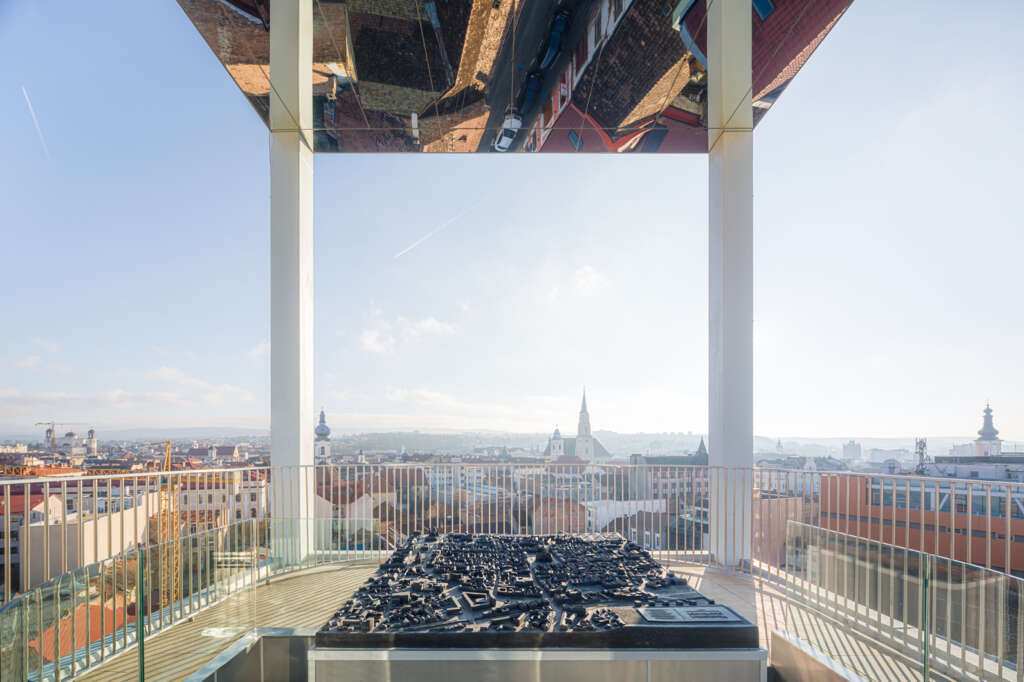
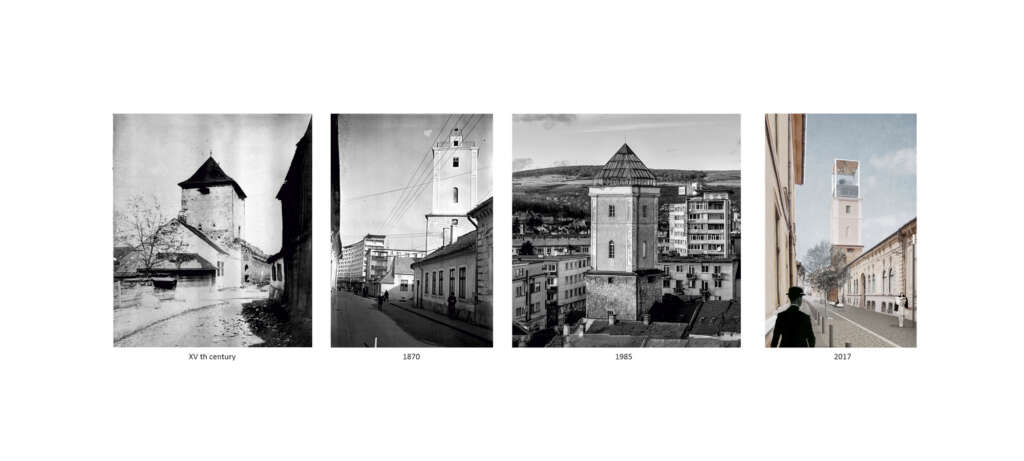
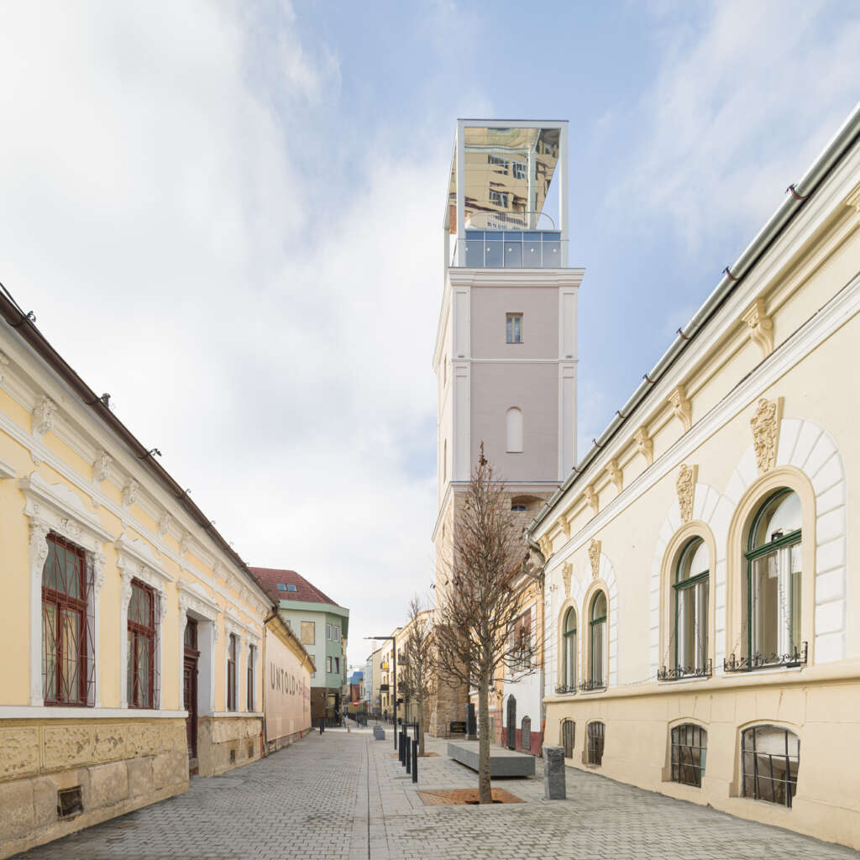
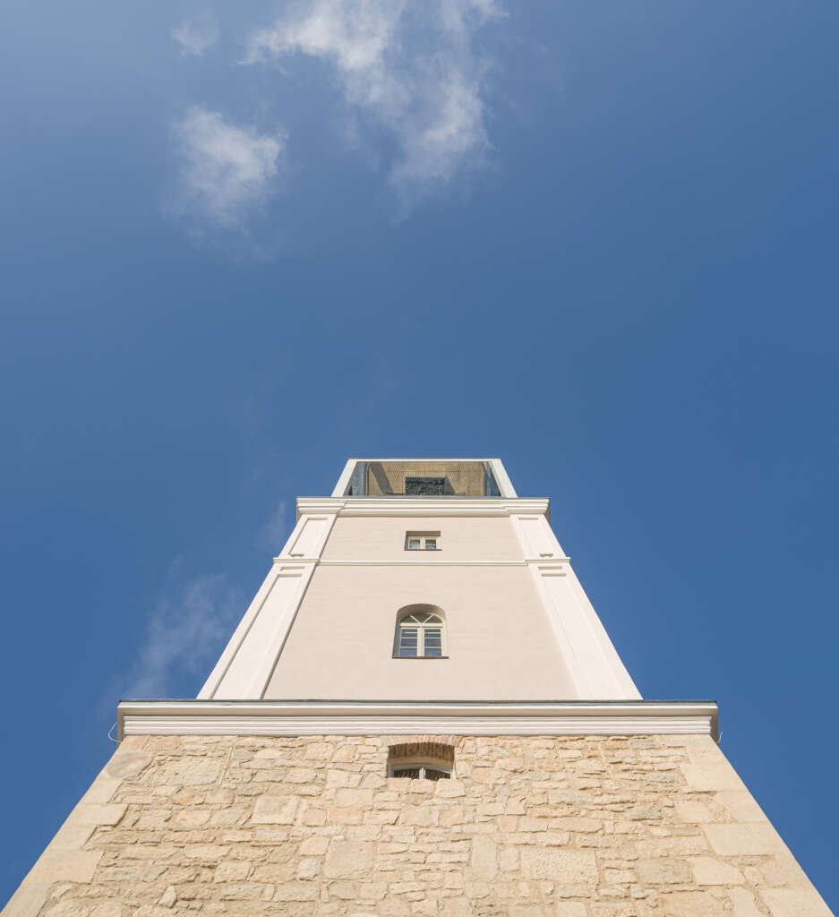
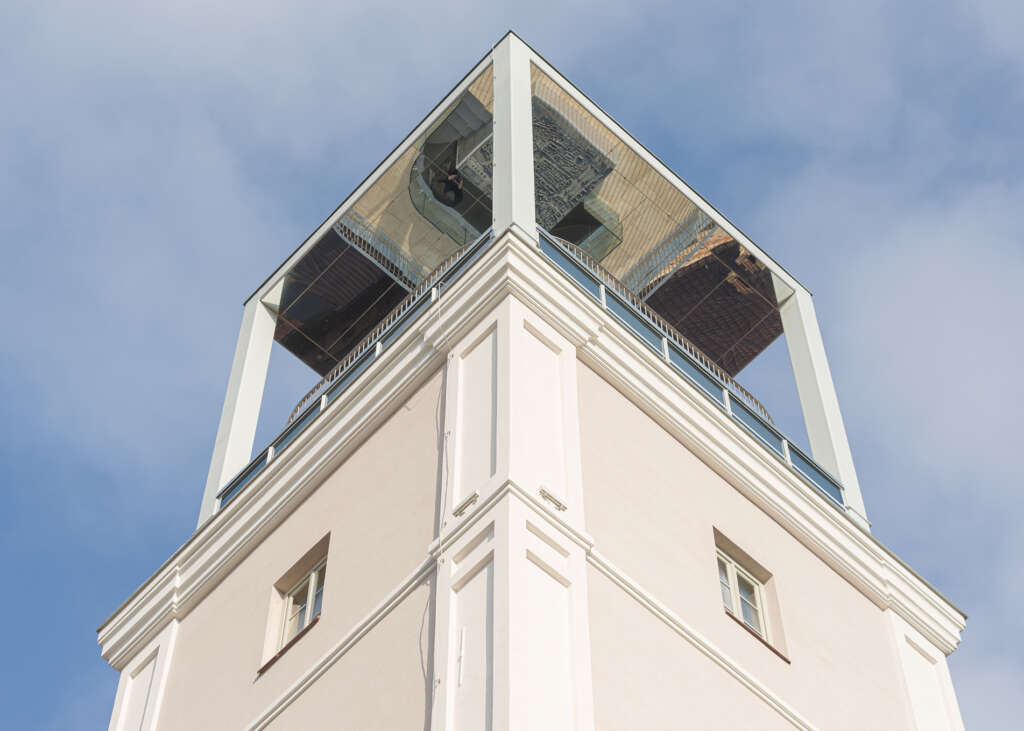
The architecture competition – in 2017, Cluj-Napoca City Hall, in partnership with the Romanian Order of Architects, launched an international competition, which aimed at the revitalization of the Firefighters Tower and its introduction into the city’s tourist circuit. The competition attracted the interest and participation of 25 projects from Romania and abroad, which were judged by an international jury. Beyond the success of this competition, the implementation was a great opportunity for the city’s administration to be more open to the architecture competition, a new approach to other future public investments. Thus, the new important public investments in the city were assigned to various architecture offices through the international competition procedure, visibly increasing the quality of the proposed solutions. The competition for the revitalization of the Firefighter’s Tower practically opened the door to a new stage in the history of the city, both for architects and for the local administration, regarding properly relating to new interventions on buildings or public spaces.
The argument of the third age – the tower, built in successive layers, used for defense and then for watching the city, remains an urban observatory through the new age, a place of contemplation and reading of urban development. The third age is materialized through a discrete, integrated and unitary intervention, which aims, by simple and reversible means, to obtain a consistent activation of the tower, while also providing a reading on the past and future city. The diorama, as a mode of exposition, becomes a part of the expression of this reading, both on the scale of an emerging reality (the proposed new level) and of past realities, captured in different stages of the city’s evolution.
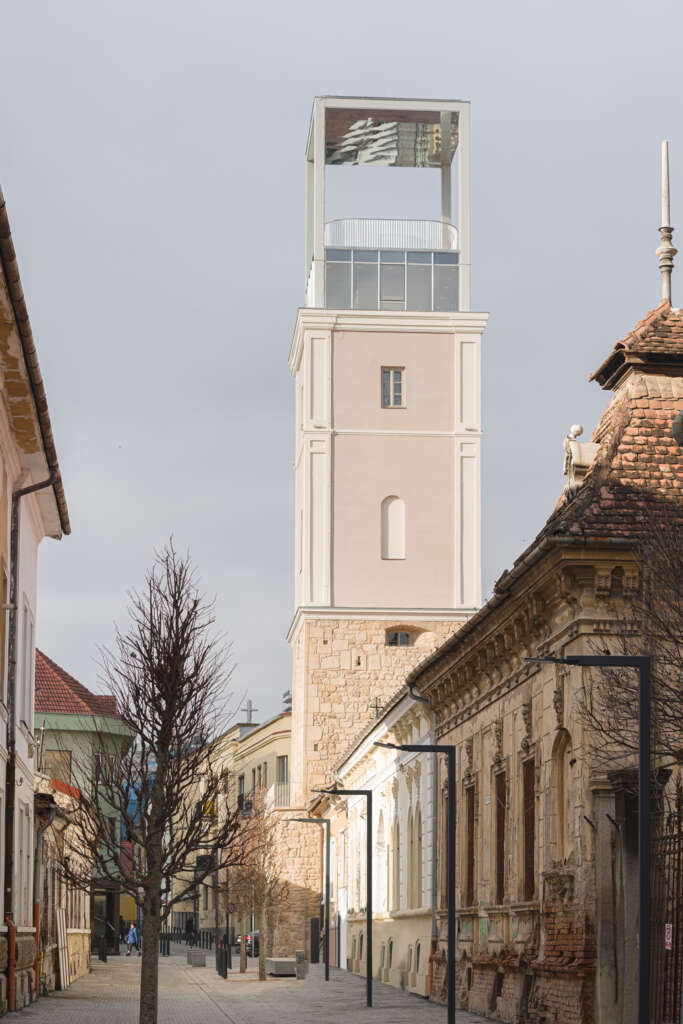
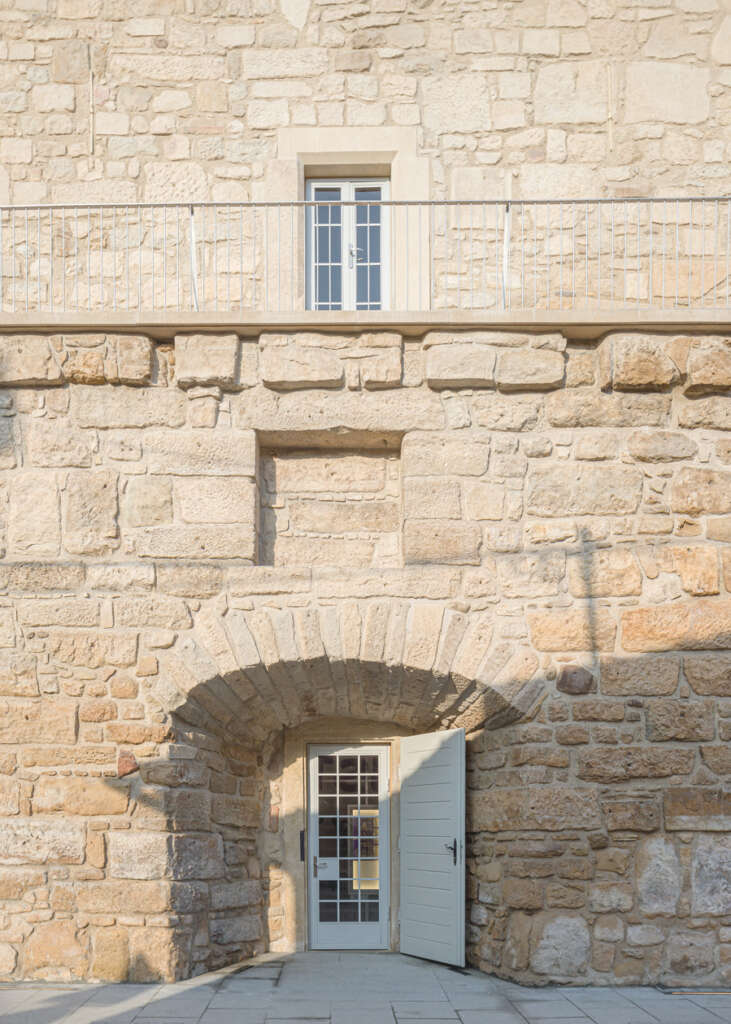
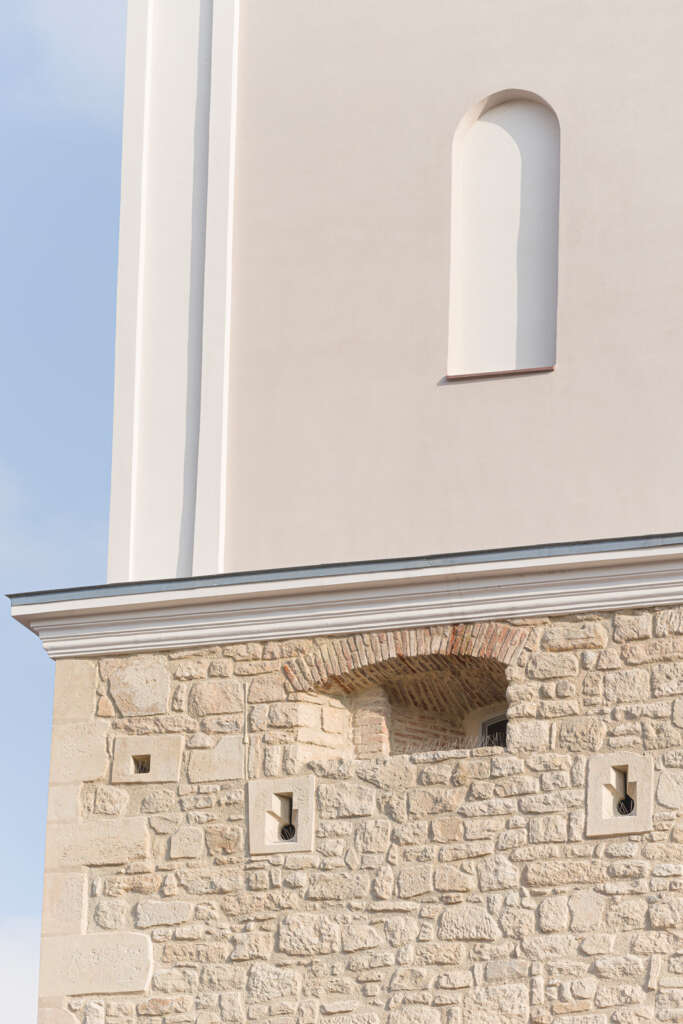
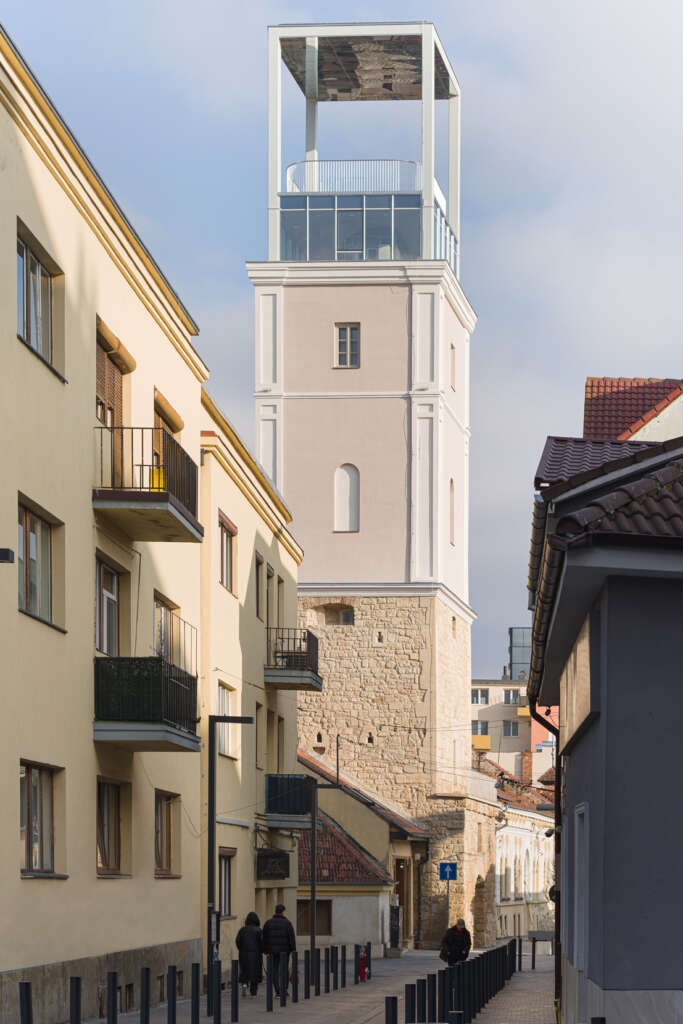
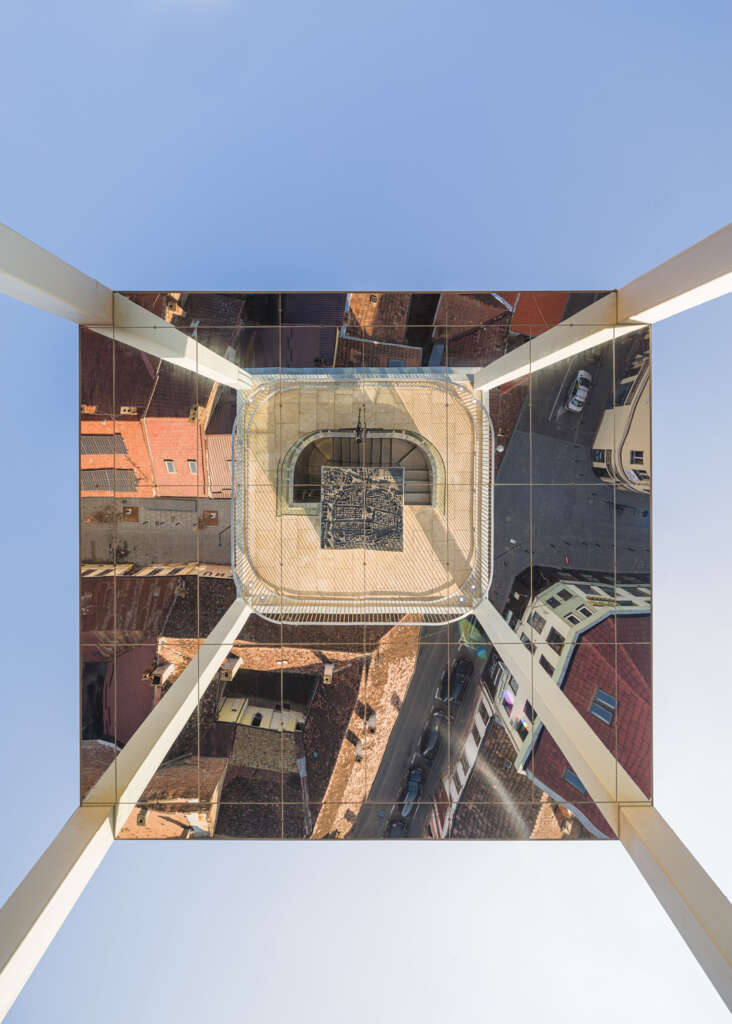
Translucent core – after the removal of all reinforced concrete elements, the new core becomes the backbone of the tower, which facilitates accessibility to the upper level, allows visiting the interior space and gives structural rigidity. Proposed as a semi-transparent veil, the core thus becomes part of the tower’s third age, which reveals the other phases and stages of its evolution.
The hierarchy of interior space – imagined as a descending route, the journey of the tower starts from the highest panoramic level, where the visitor plays the double role: of actor and spectator of the present reality. From here the visiting route descends, going through different spaces and layers, offering a series of sensory experiences, along with a narrative exhibition thread, which reveals previous realities. The visitor experiences and investigates moments from the history of the city and the tower through the spatial scenes of dioramas and augmented reality, present along the sightseeing route.
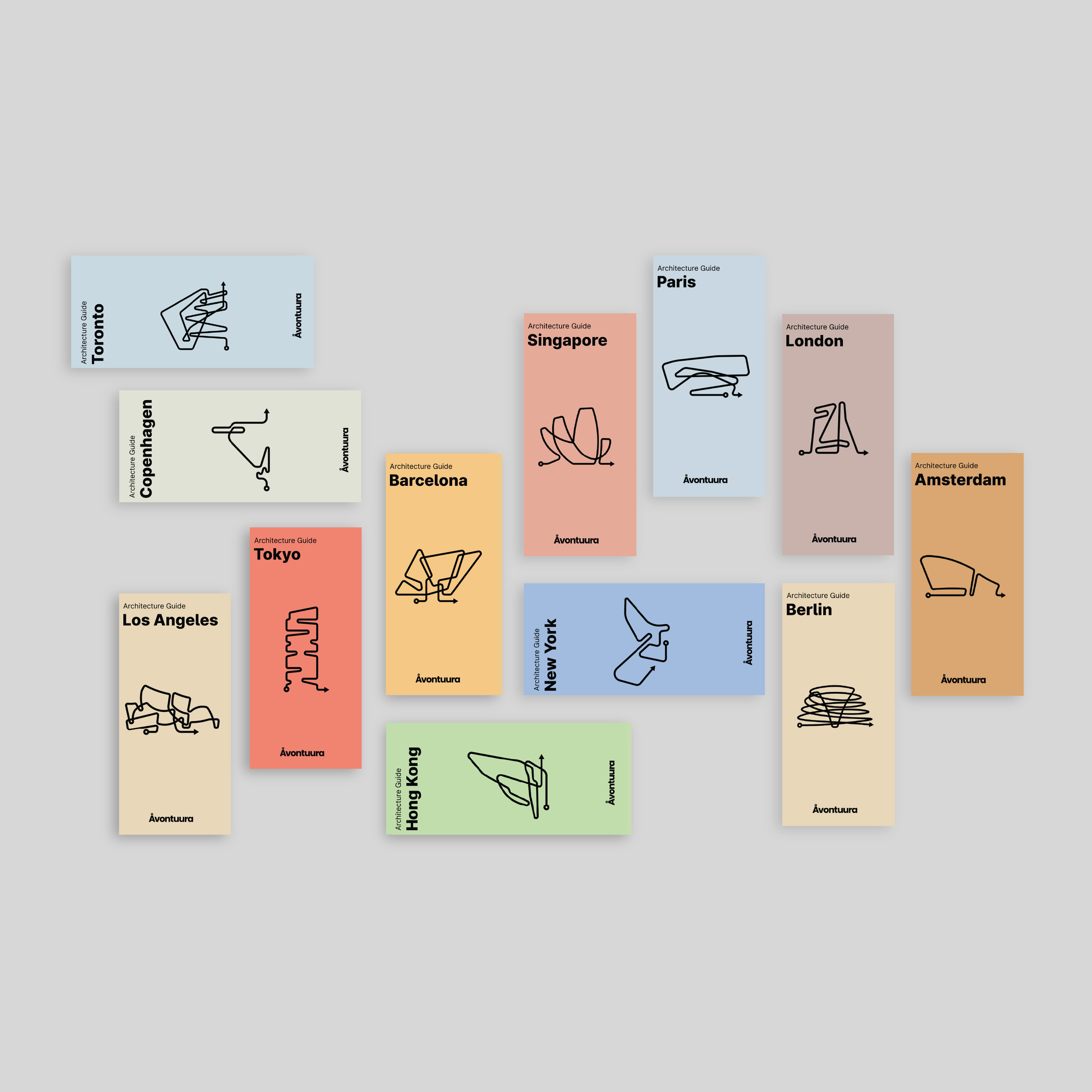
Introducing the Wandering Series:
Architecture Guides for Architecture Lovers
Explore all our guides at avontuura.com/shop
The mirror and the model of the city – the ranking of the tower visiting experience starts from the contemplation of the city as a whole, captured in the reality of our days, from the highest point, imagined as a living diorama, without limits, with only a discreet outline. From this point, the city is viewed and reflected through the filter of each individual viewer. The model of the fortified medieval city proposed at this level thus becomes the only element frozen in time, which is always mirrored, keeping the tower’s historic moment of beginning in the collective mind.
Layers with memory – the tower grew with the city and traces of this evolution can be read on it. These traces become layers of memory, assumed in the proposal as moments of rest and reading during the visit. The imagined spaces detach discreetly from the inner shell of the tower, marking the stage of the third age. Their sensory content is supported by minimal display pieces alongside the existing dioramas in the central core.
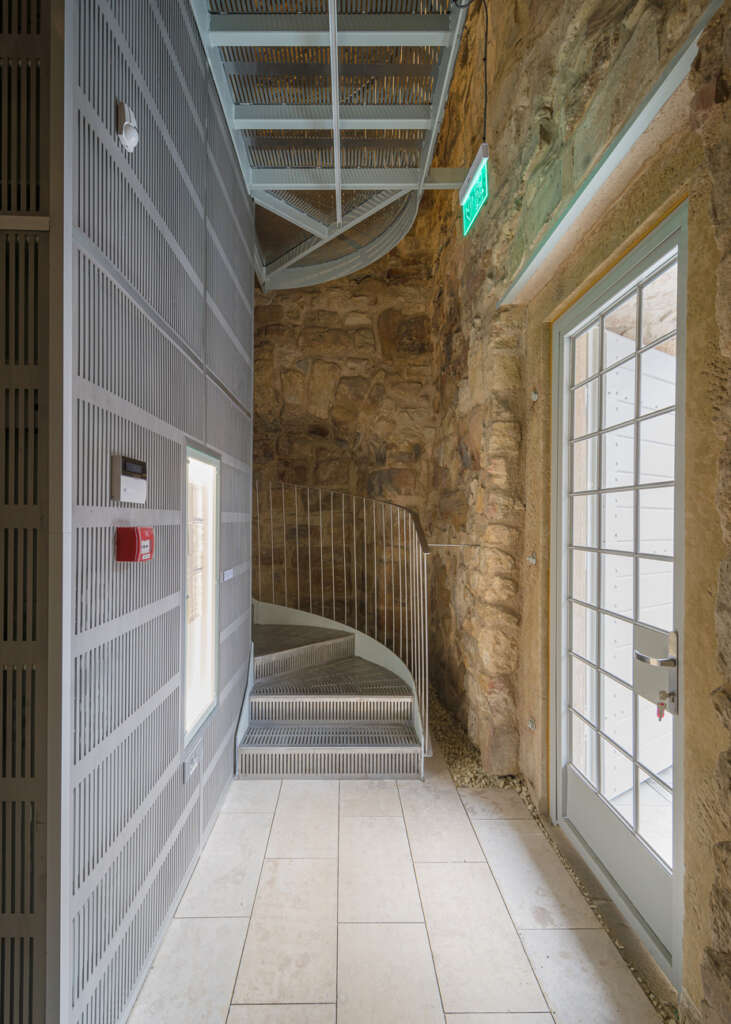
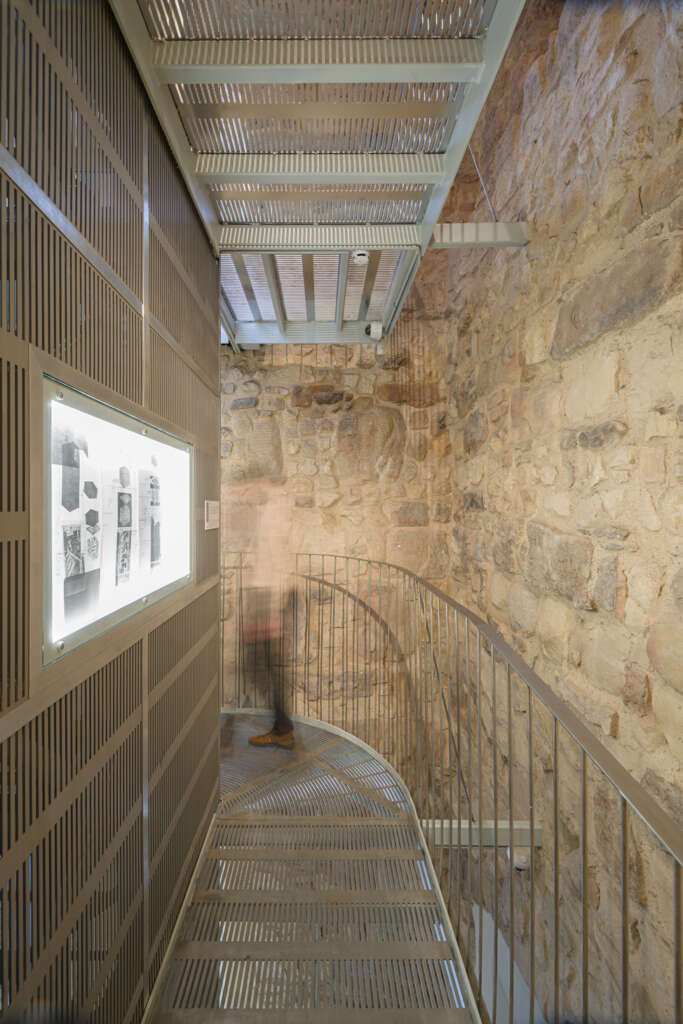
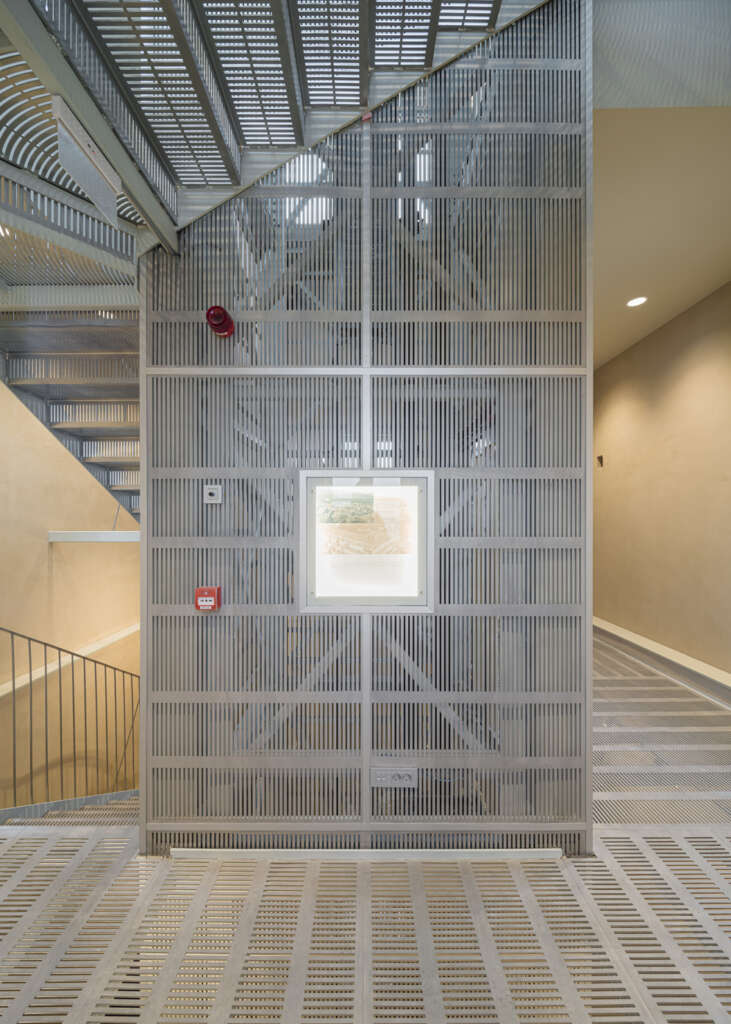
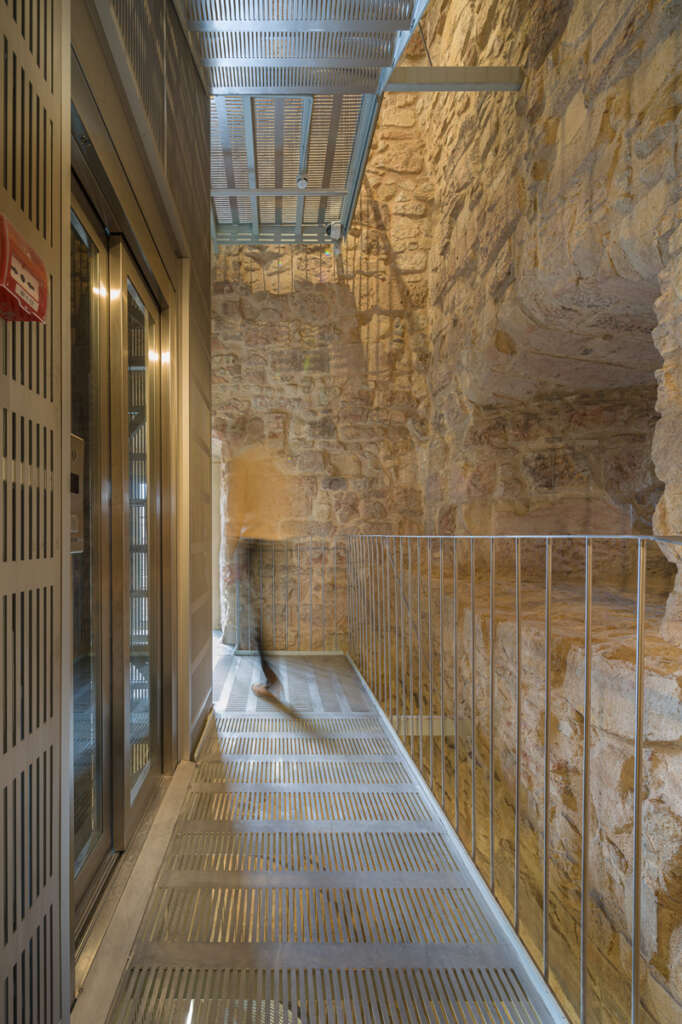
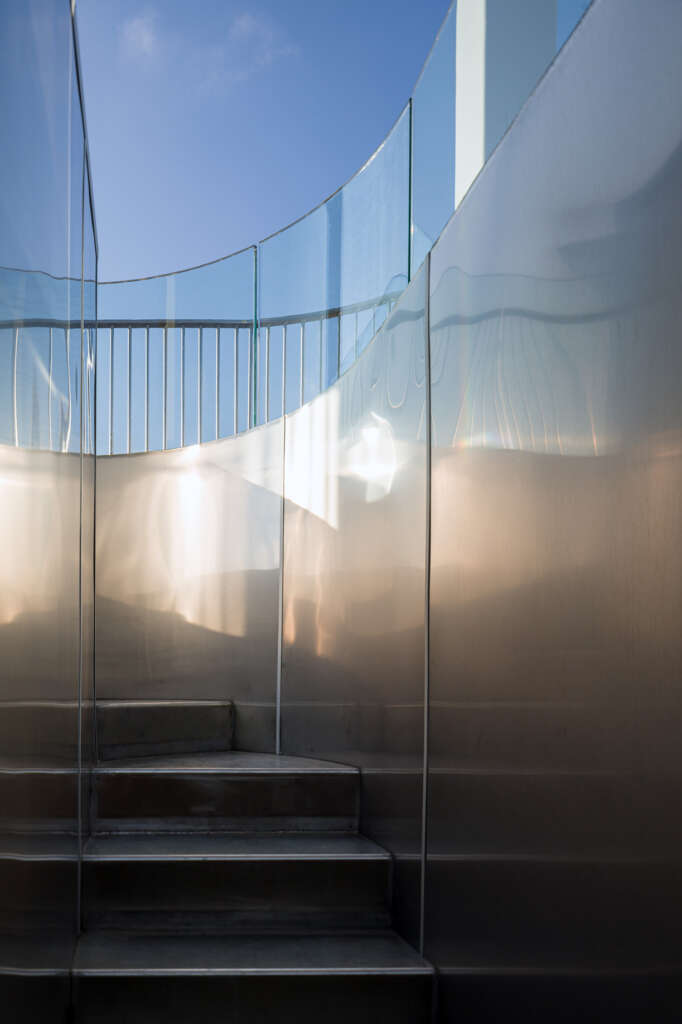
Materiality – all the new elements are proposed to be made of metal elements, which are detached from the inner and outer shell of the tower, generating a certain semi-transparency for reading the first two ages of the tower. The rest of the heritage elements of the tower (masonry, chimneys, carpentry, etc.) have been restored according to the principles specific to historical monuments, conjuring the medieval age of the tower through traditional techniques (with the stonework left visible) and the baroque age evoked by finely polished plasters.
Heritage restoration – the proposal consists of the total removal of all concrete elements, built in the 7th and 8th decades of the 20th century and the compartmentalization or filling of existing voids and niches. Inside, the plaster applied to the stone masonry of the medieval segment of the tower will be removed, preserving the apparent masonry. The guard road will be reactivated, by providing access to it and by proposing a discreet and semi-transparent railing, in accordance with the formal and material expression of the proposed third age. All elements of external carpentry, plastering and cladding will be refurbished or replaced with identical elements, which retain materials, textures and production techniques similar to the original ones.
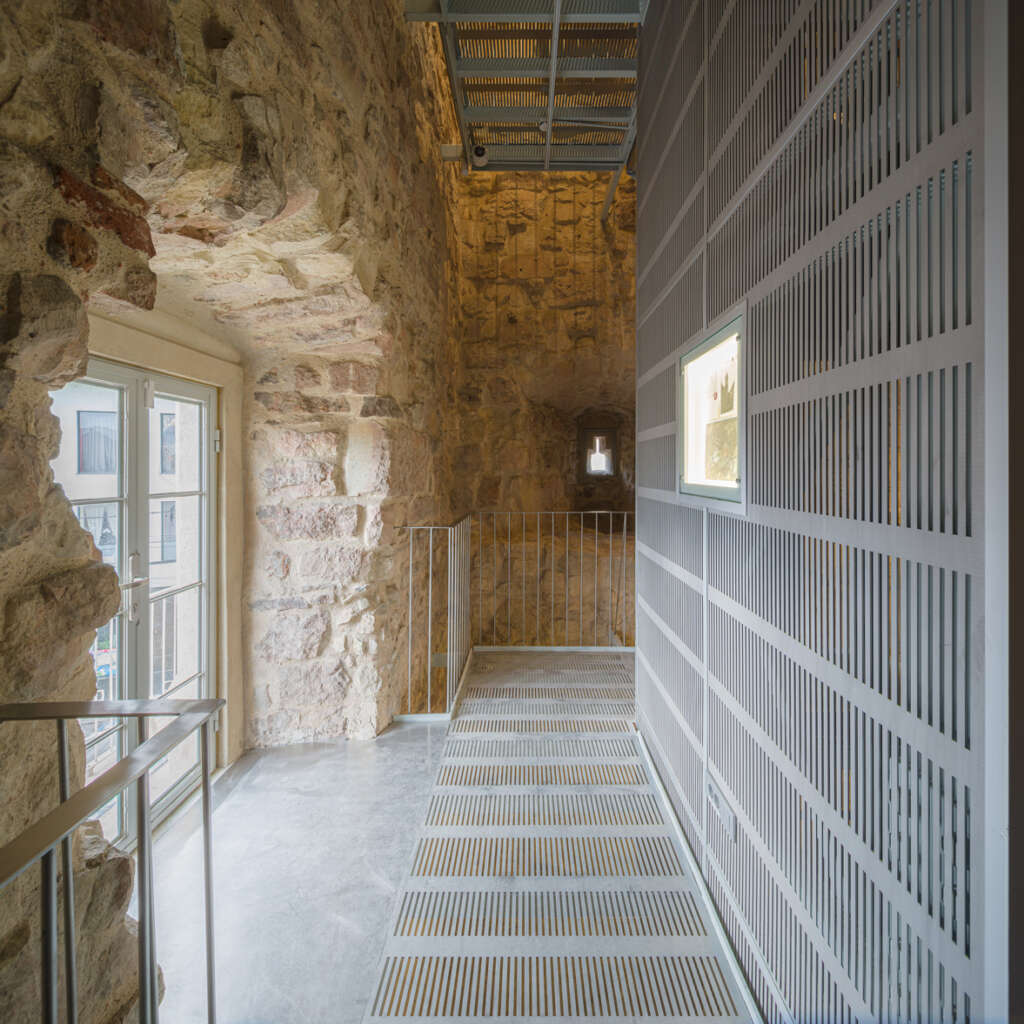

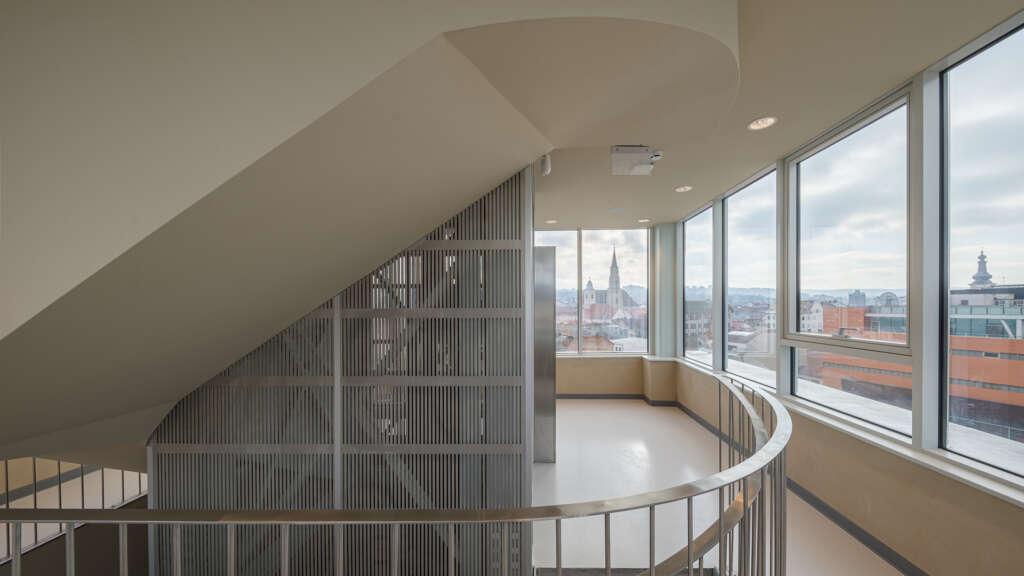

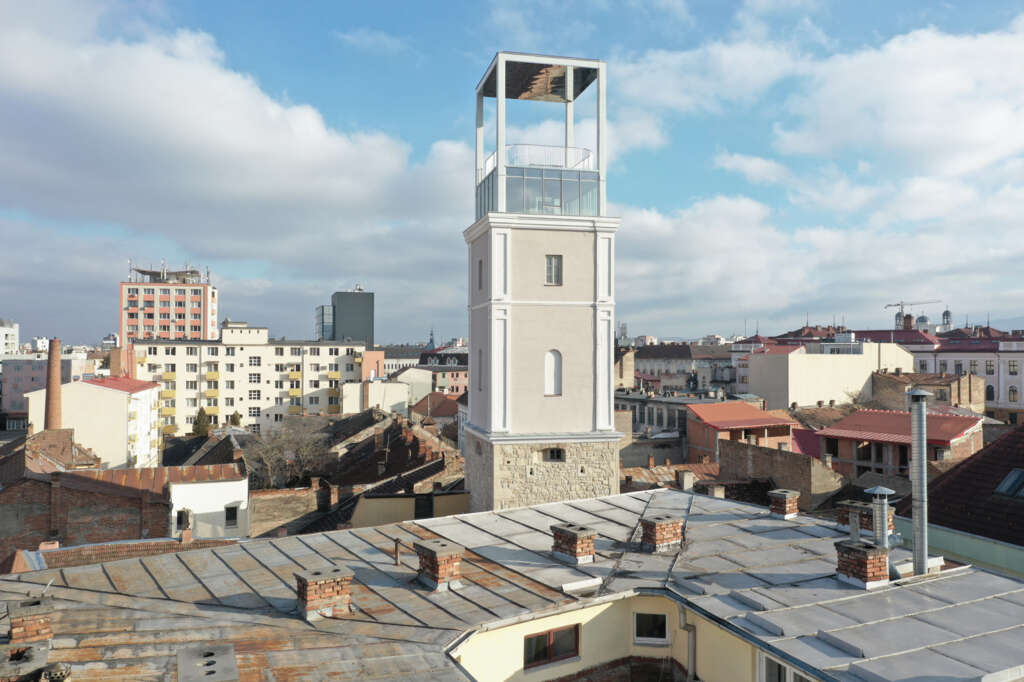
Project Details
- Architecture:
- Vlad Sebastian Rusu Architecture Office and Octav Silviu Olănescu Architecture Office
- Main authors: arch. Vlad Sebastian Rusu, arch. Octav Silviu Olănescu, arch. Anamaria Olănescu
- Colaborators: arch. Andra Vlădoiu, arch. Anda Gheorghe, arch. Petrică Maier Drăgan
- Vlad Sebastian Rusu Architecture Office and Octav Silviu Olănescu Architecture Office
- Structure: Asiza Birou de Arhitectura S.R.L. – eng. Ovidiu Rusu, eng. Mihai Stănuș
- Installations: Gradinstal S.R.L. – eng. Paul Biriș
- Experts:
- Technical expertise: eng. Ludovic Kopenetz
- Constructions physiscs expertise: eng. Peter Alex Adalbert
- Biological expertise: biol. Livia Bucșa
- Studies:
- Historical study: hist. Bordás Beata and hist. Weisz Attila
- Plaster study: hist. Zsolt Kovács
- Archaeological diadnosis: hist. Adrian Rusu
- On-site research: I.N.C.D. – INCERC Bucharest – eng. Claudiu Matei
- Geology: eng. Gabriel Baciu
- Topography: eng. Ovidiu Moldovan
- General Contractors:
- Research Consorzio Stabile Societate Consortile – eng. Traian Hidișan
- Decorint S.R.L. – eng. Nicolae Moldovan
- Photo: arch. Cosmin Dragomir, arch. Vlad Sebastian Rusu




