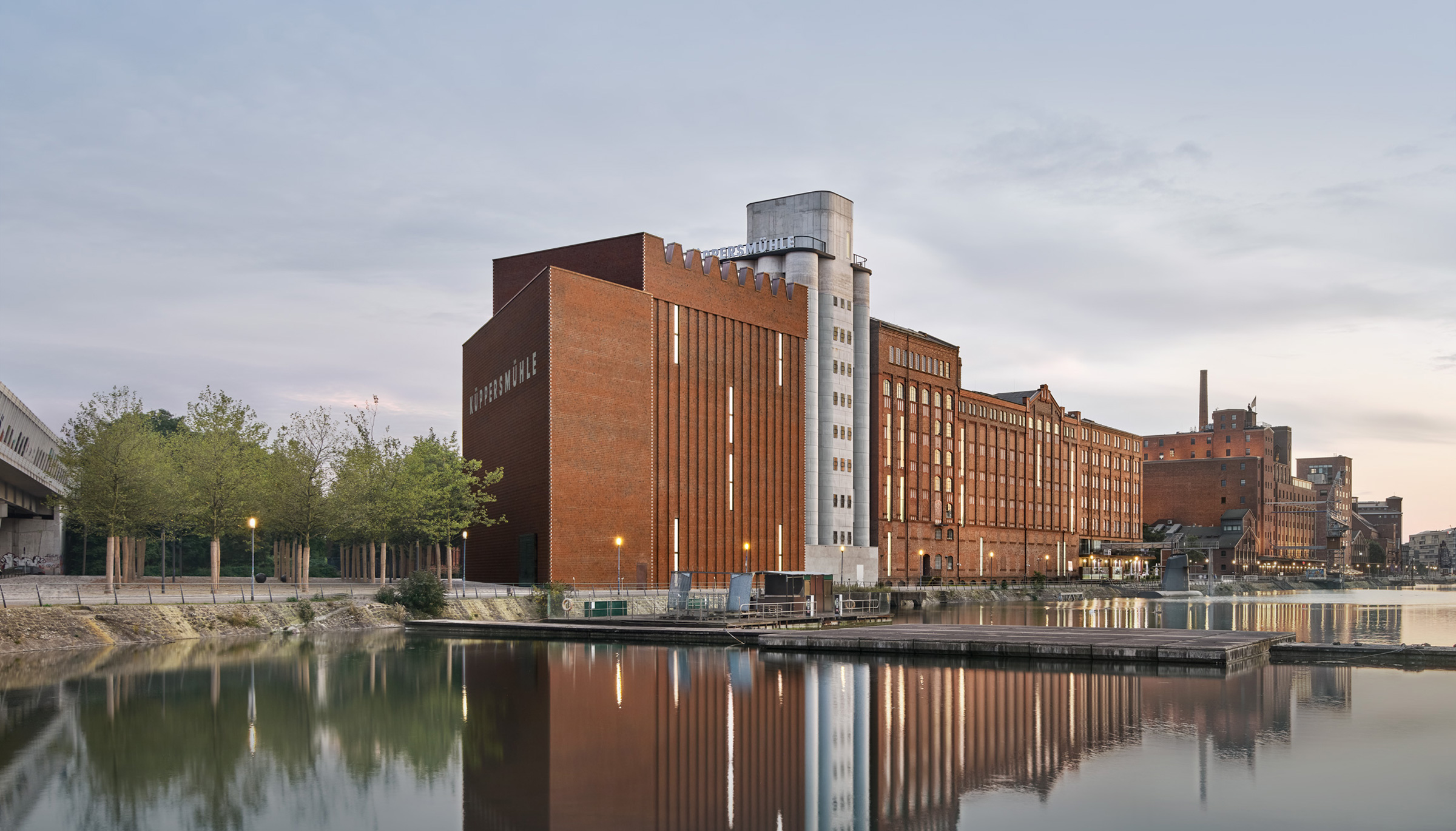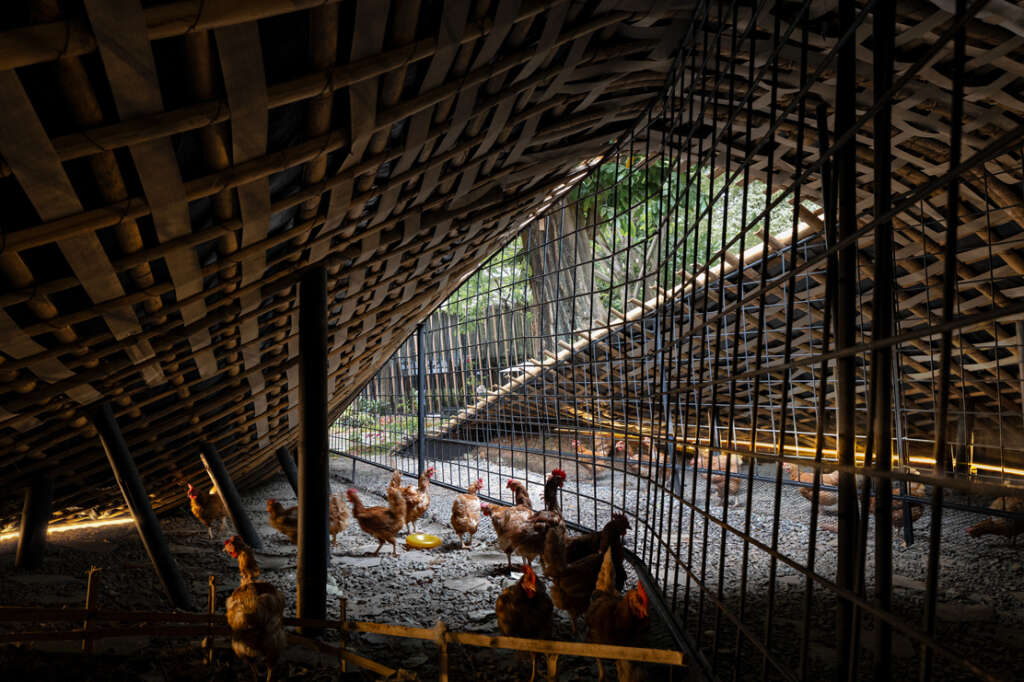
Chicken Hero Pavilion
Architect: RAD+ar
Location: Jakarta, Indonesia
Type: Pavilion
Year: 2024
Photographs: Mario Wibowo
The following description is courtesy of the designers. Located in the hilly garden of Urban Forest Jakarta, this pavilion humbly blends into the landscape, resembling another hill in the park. It features a cave-like tunnel that offers free, inclusive education and entertainment, known as the Chickencoop. The Chicken Hero pavilion is an evocative yet provocative self-initiated approach by RAD+ar to inspire independent backyard poultry farming. This initiative aims to reduce household and community food waste, addressing Indonesia’s significant challenge as the runner-up in global food loss and waste, with an estimated 1.6 million tonnes, or approximately 300 kg per person annually.
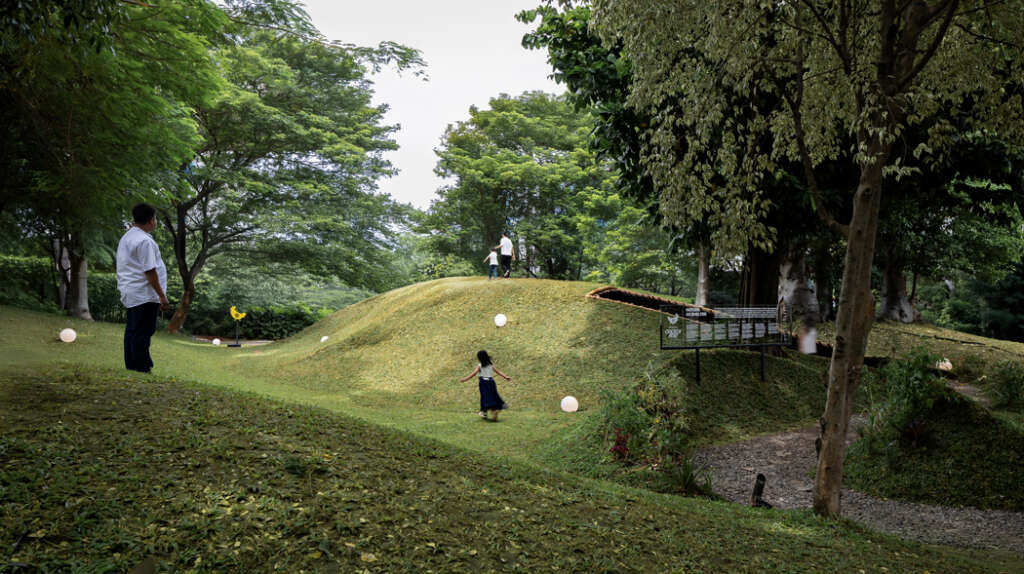




The pavilion is committed to showcasing a prototype of upcycled, eco-friendly chicken coop designs. These designs are characterized by a commitment to minimizing environmental impact without compromising functionality or comfort. The cross-ventilated interior space, illuminated by indirect daylight and covered with reclaimed bamboo as the main horizontal-diagonal green roof structure, is optimized for space efficiency. This ensures that the coops meet the needs of the flocks while effectively managing waste and preserving green areas, such as rainwater catchment surfaces, all while maintaining a stable and comfortable thermal environment for the chickens.





Both the environmental and technical achievements of the pavilion are underscored by the fact that this temporary structure demonstrates a straightforward circular economy and sustainability within Urban Forest Jakarta. During its four weeks of display, the pavilion actively served as a food waste processor for six on-site restaurants.
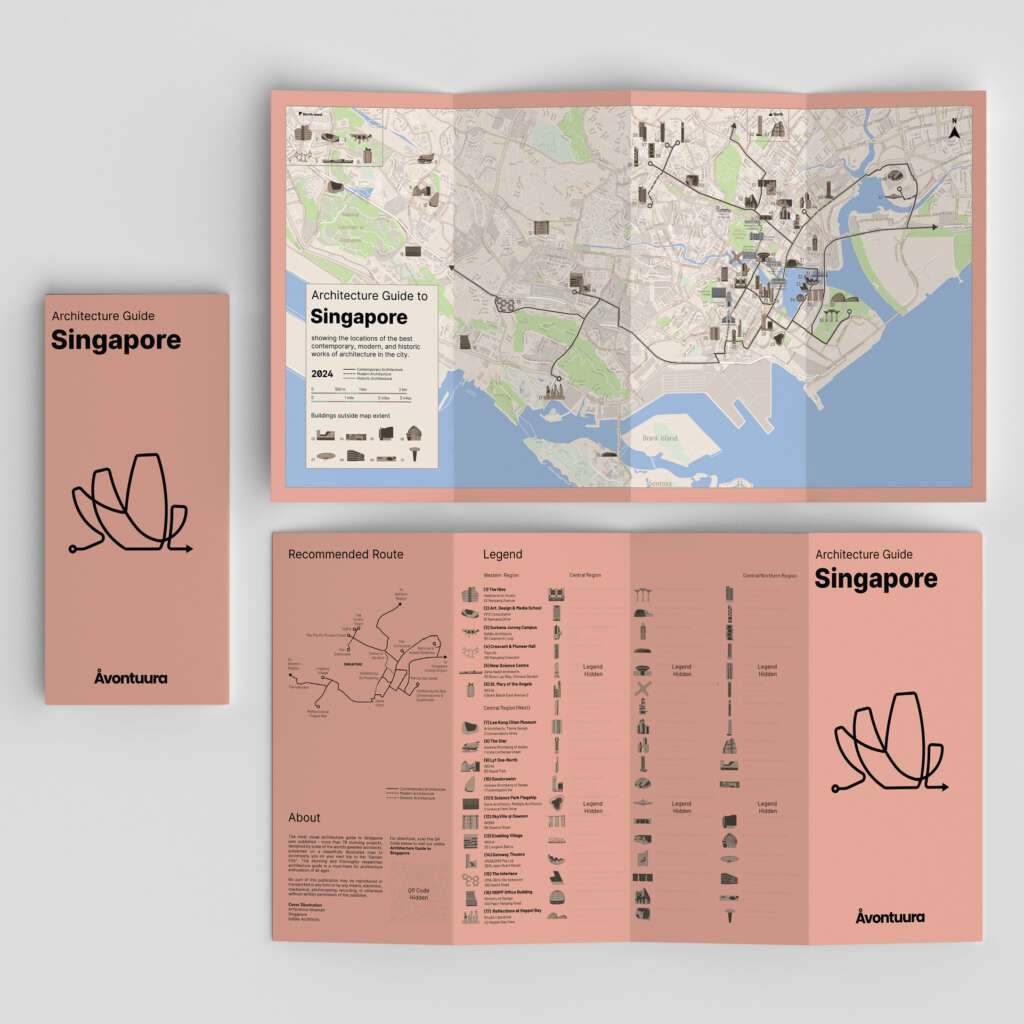
Architecture Guide to Singapore
Explore all our guides at avontuura.com/shop
All dried leaves and organic tree waste were used as bedding for chickens while it helping to reduce humidity. The composted food waste and dried leaves were then transformed into garden and commercial compost, which was harvested every three days. Approximately 40 eggs were distributed back daily to the restaurants and served as a live harvesting souvenir for visitors.
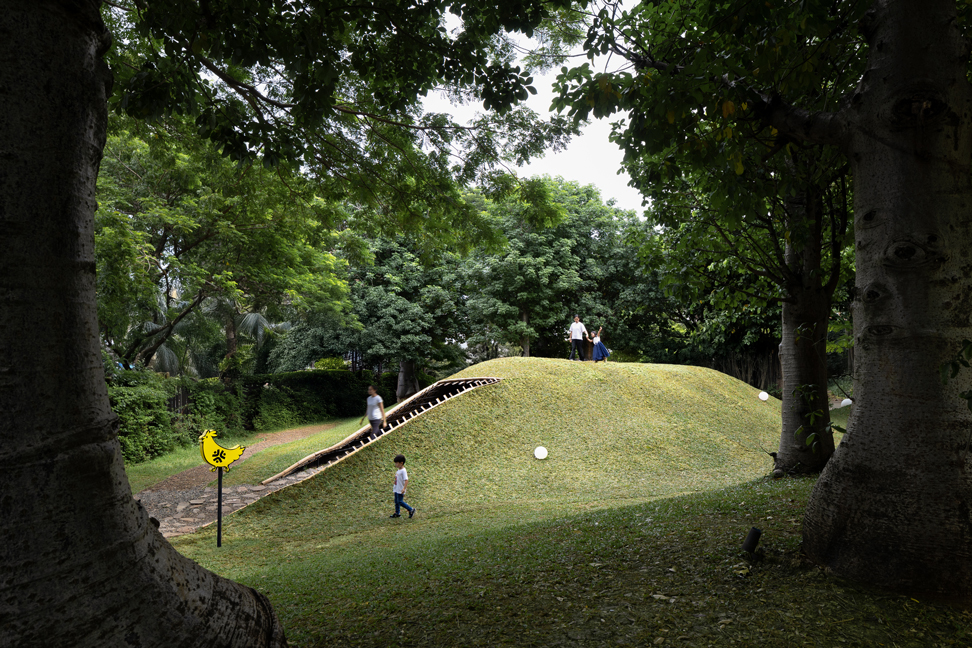



The pavilion showcases a simple construction technique that complements nature while creating inclusive spatial quality for the public. The reciprocity between visitors and chickens is a central design element that shapes the project’s discourse, helping to break the stigma surrounding backyard poultry. This aims to inspire visitors to become real agents of change in sustainability in their own household, neighborhood and community.



Starting with the question of how to effectively decentralize sustainability across the nation without becoming overly reliant on sustainable architecture in a developing country, the Chicken Hero Pavilion emerges as a provocative prototype for both government bodies and developers. It aims to achieve the Utopian goal of decentralizing sustainability and promoting a micro circular economy within neighborhood communities. This approach aligns with the current trend of “Glocalization” (globalization + localization) in the sprawling archipelagos of Indonesia.
Project Details
- Project Name: Chicken Hero Pavilion
- Office Name: RAD+ar
- Office Website: radarchitecture.net
- Social Media Accounts: @radarchitects
- Completion Year: 2024
- Gross Built Area (m2/ ft2): 900m2
- Project Location: Urban Forest Jakarta
- Program / Use / Building Function: Pavilion
- Lead Architects: Antonius Richard Rusli, Daniel Susanto
- Photographer: Mario Wibowo
- Website: www.mariowibowo.com




