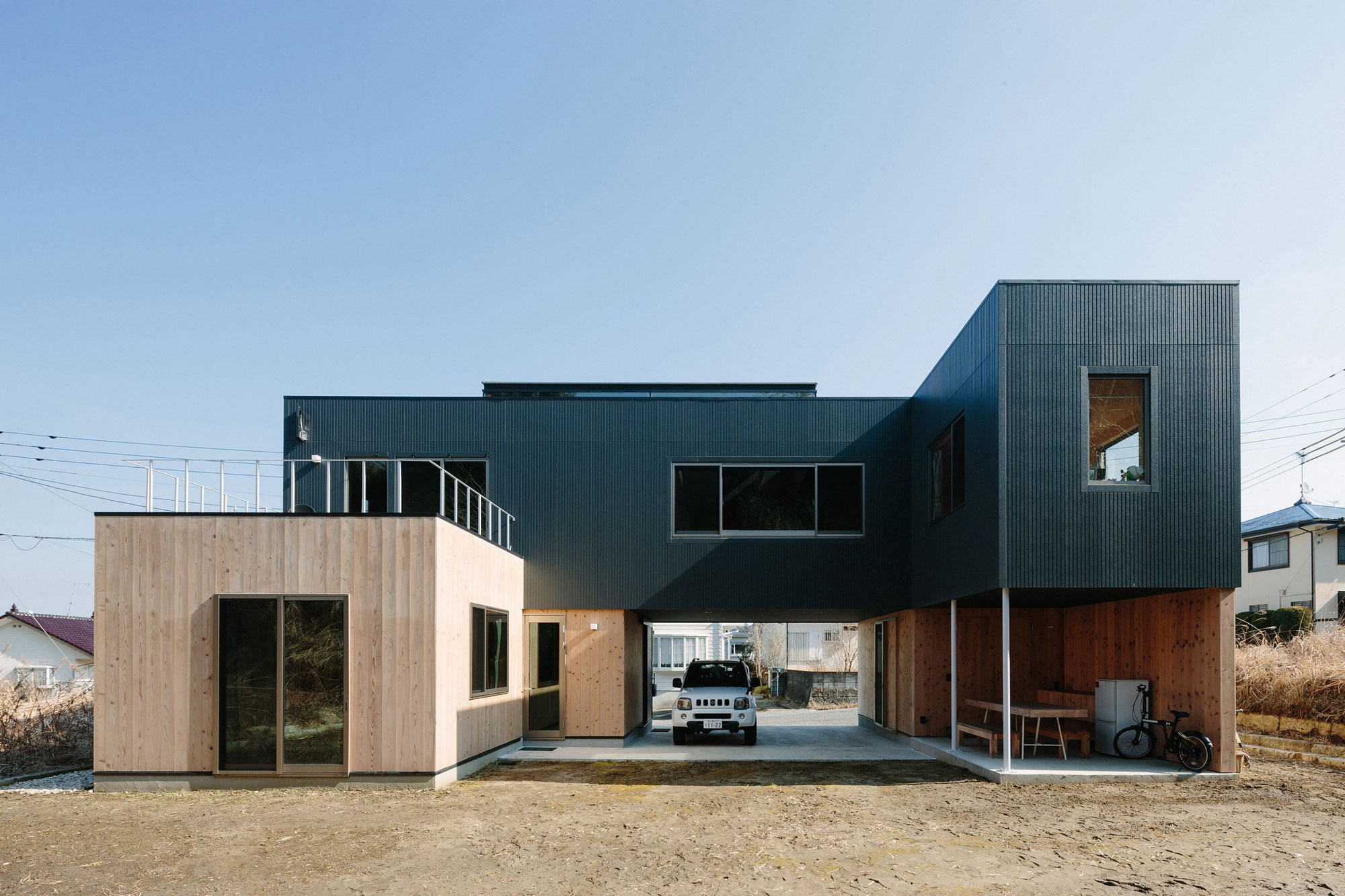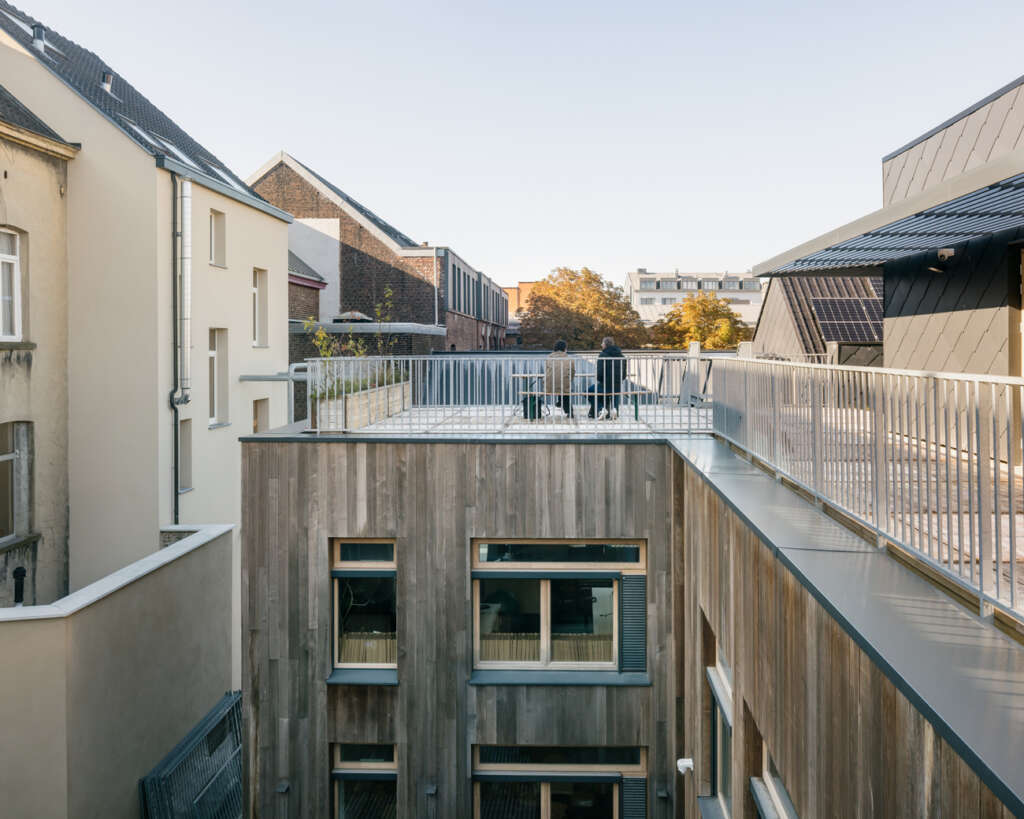
Greenpeace Belgium HQ
Architect: archipelago
Location: Brussels, Belgium
Type: Headquarters
Year: 2025
Photographs: Stijn Bollaert
The following description is courtesy of the architects. The new Greenpeace Belgium HQ is located in a dense building block in the city centre of Brussels. The existing structures used to belong to an old organ atelier, called Manufacture d’Orgues de Bruxelles. To uncover the qualities of the factory building, a process of ‘matchmaking’ resulted in an innovative approach towards the programming of the new offices: the existing structures as well as the interior and surrounding climates were analysed and matched with specific activities from the Greenpeace team (from formal meetings to wall climbing), resulting in a low-tech project and a high-quality work environment.
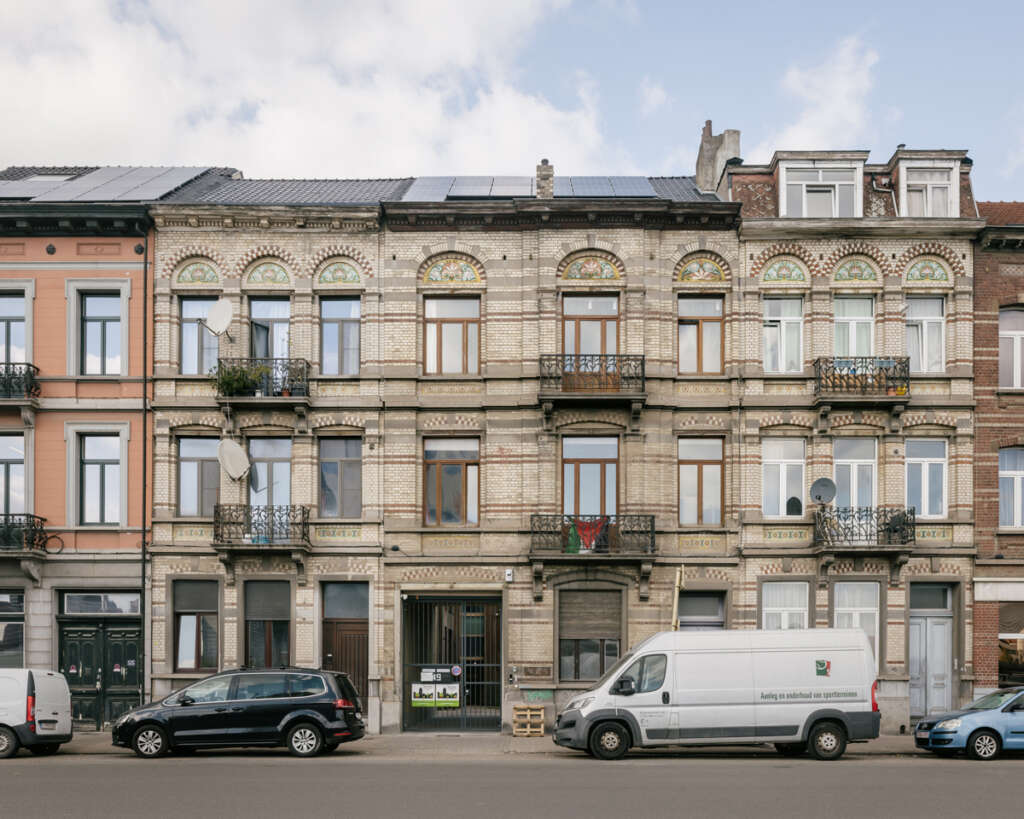
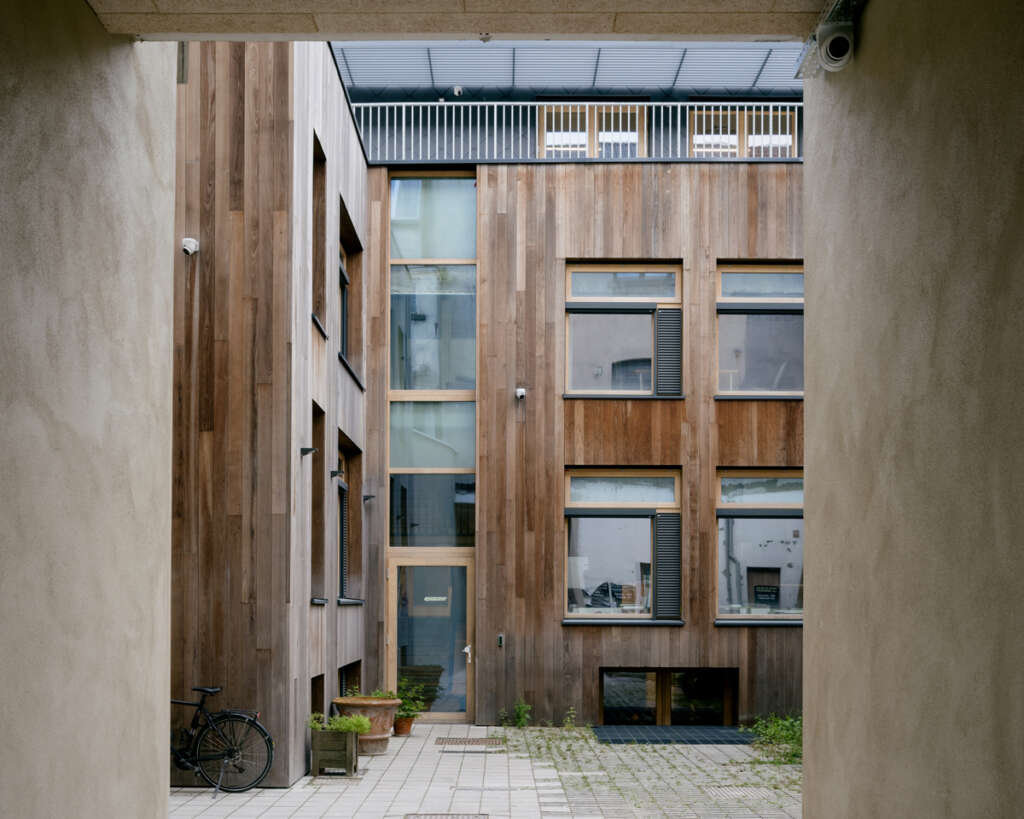
Sufficiency
We made a careful study of the site at the Vergotedok, located in the rapidly evolving ‘canal zone’ of Brussels, and found an interesting mix of atmospheres. Typical Brussels row houses and a hidden warehouse at the back. Open views towards the water and cement silos on the opposite side. Heritage buildings and a hyper-diverse neighbourhood.
To maintain this mix of atmospheres, a strategy of ‘sufficiency’ was proposed as the guiding principle for the design of the project. This means that we look first at what is available, in terms of structure and energy, and then look at strategies to use ‘just enough’ for specific activities taking place in the building.
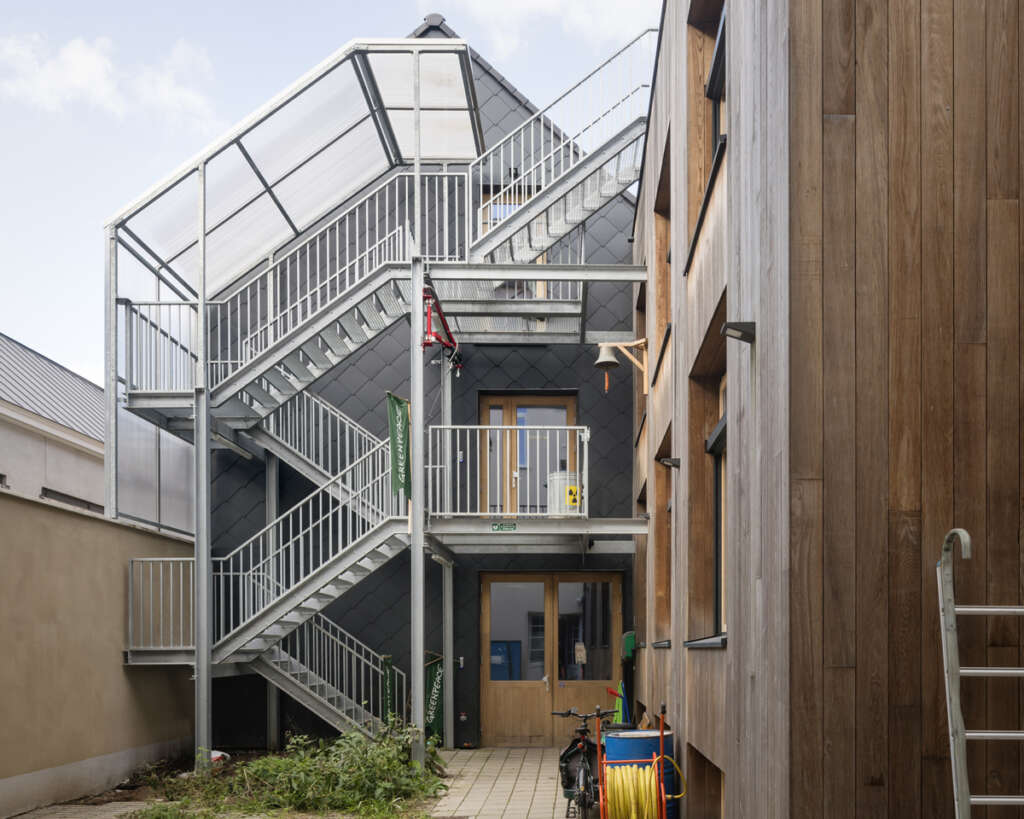
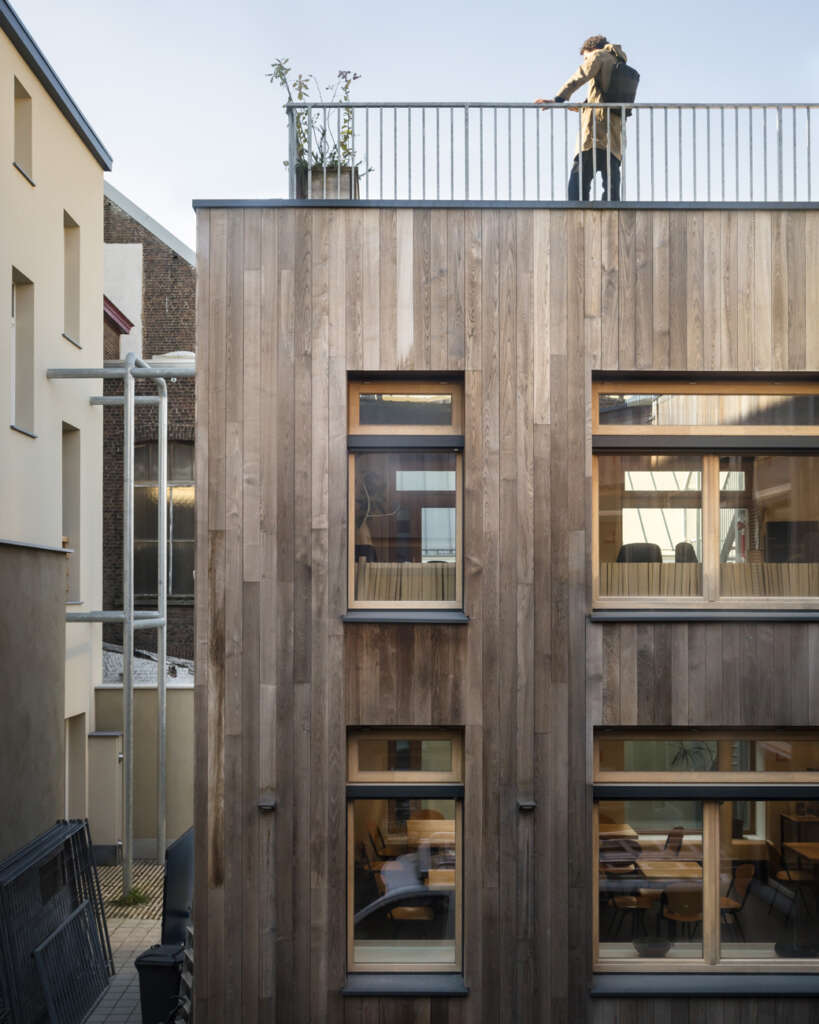
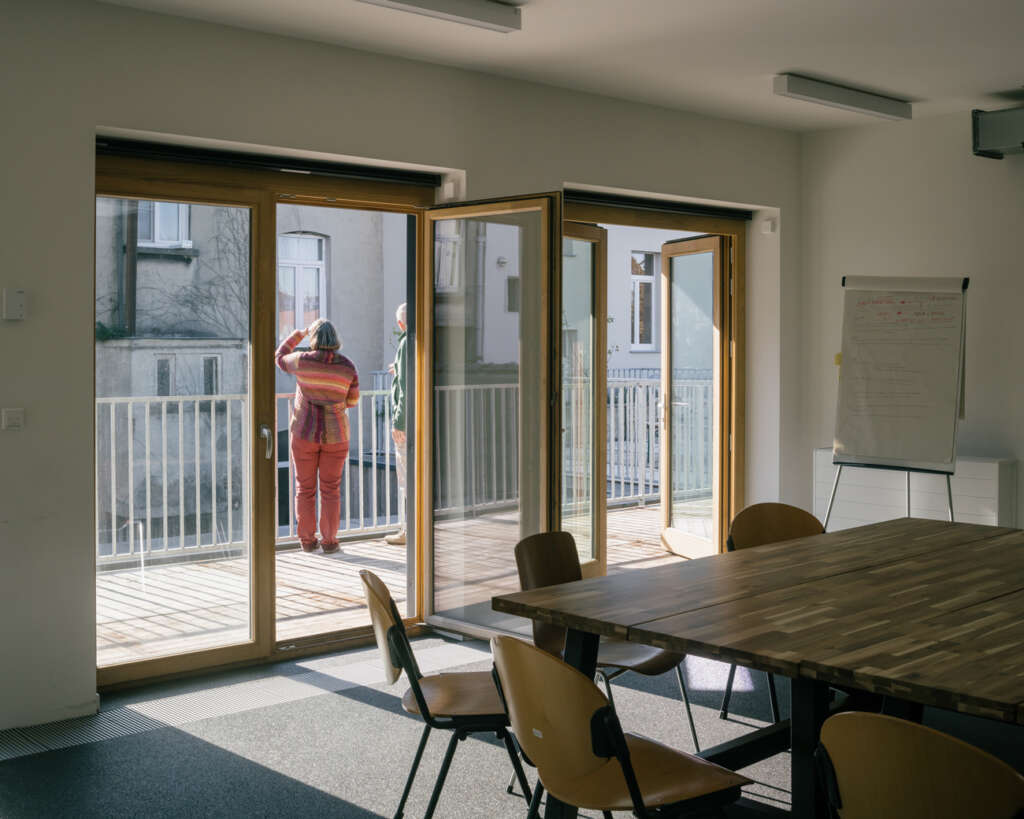
Activity-based
We started a co-creation process by camping out at the former Greenpeace offices and the Rainbow Warrior ship in Ostend. Next, an activity-based approach led us to identify a number of work activities at Greenpeace: large meetings, small meetings, informal meetings, focus work, calling, eating, making, climbing.
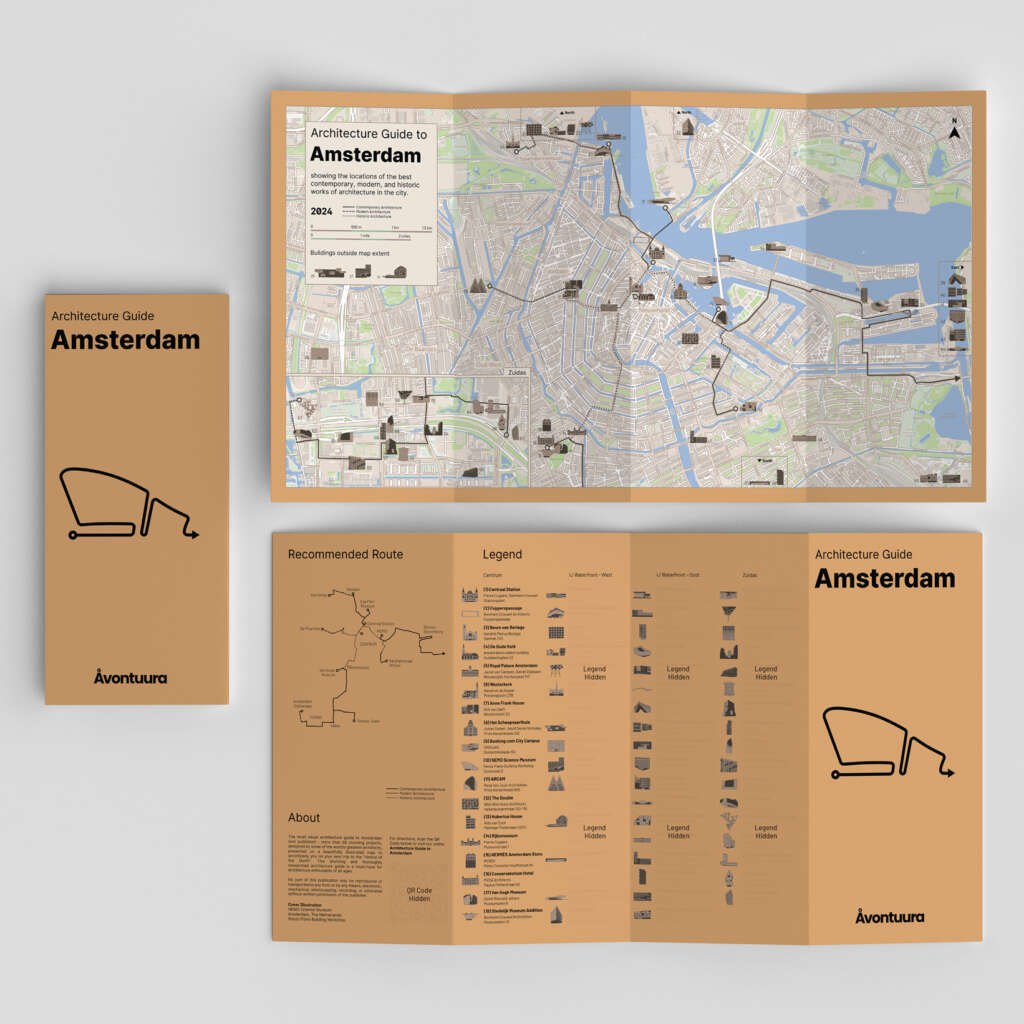
Architecture Guide to Amsterdam
Explore all our guides at avontuura.com/shop
The sharing of these spaces, by Greenpeace and local organizations, aims to support social interaction and foster a sense of community. In addition to tailoring the program to the needs of Greenpeace, we therefore looked at the management of the shared spaces by clustering activities and considering shared facilities as well as important acoustical barriers. In this way, we created a work environment where multiple activities can happen simultaneously and interfere if desired.
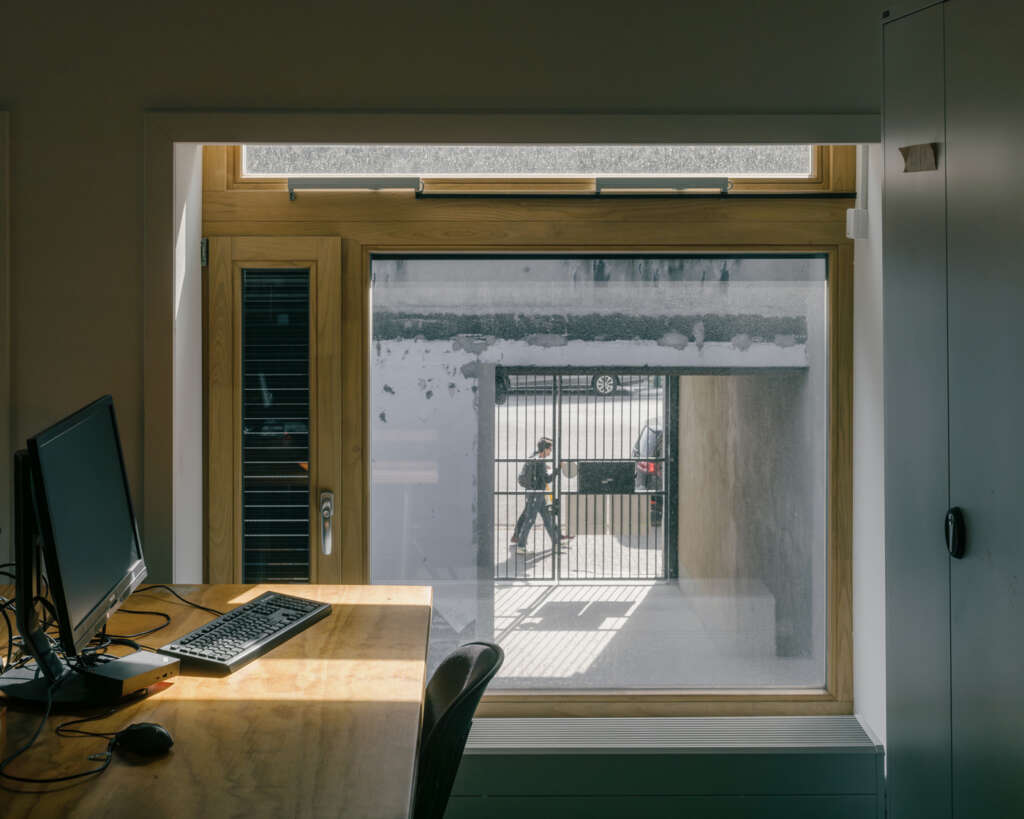
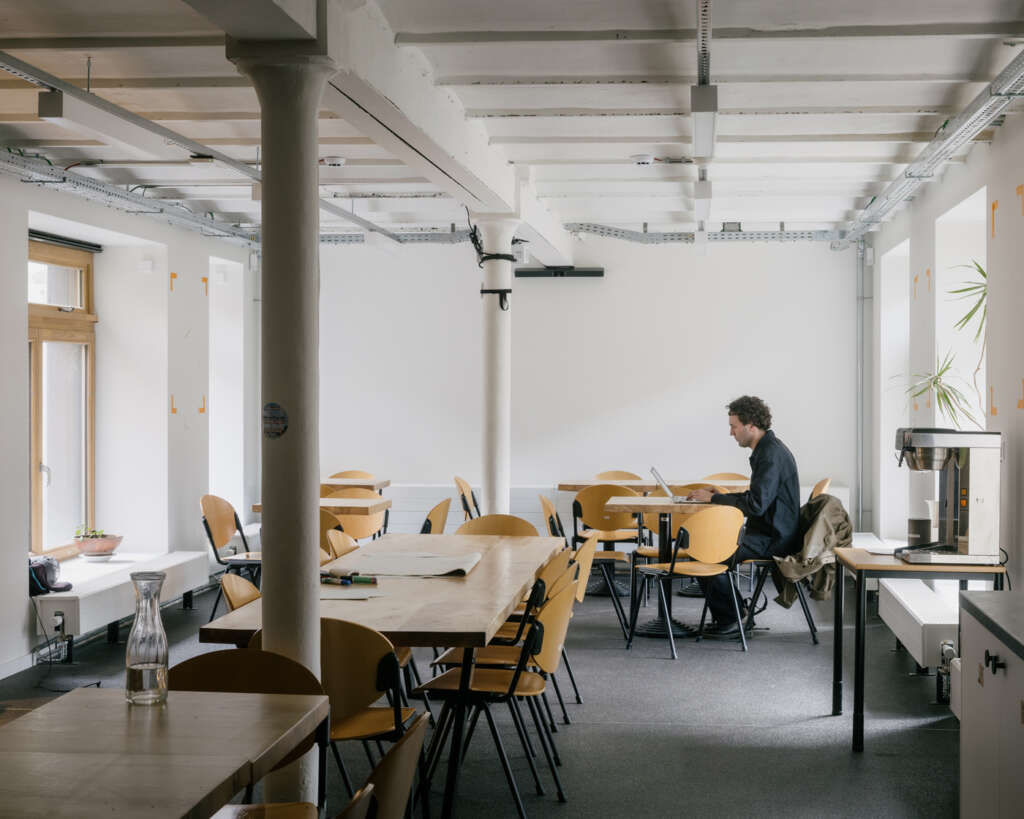
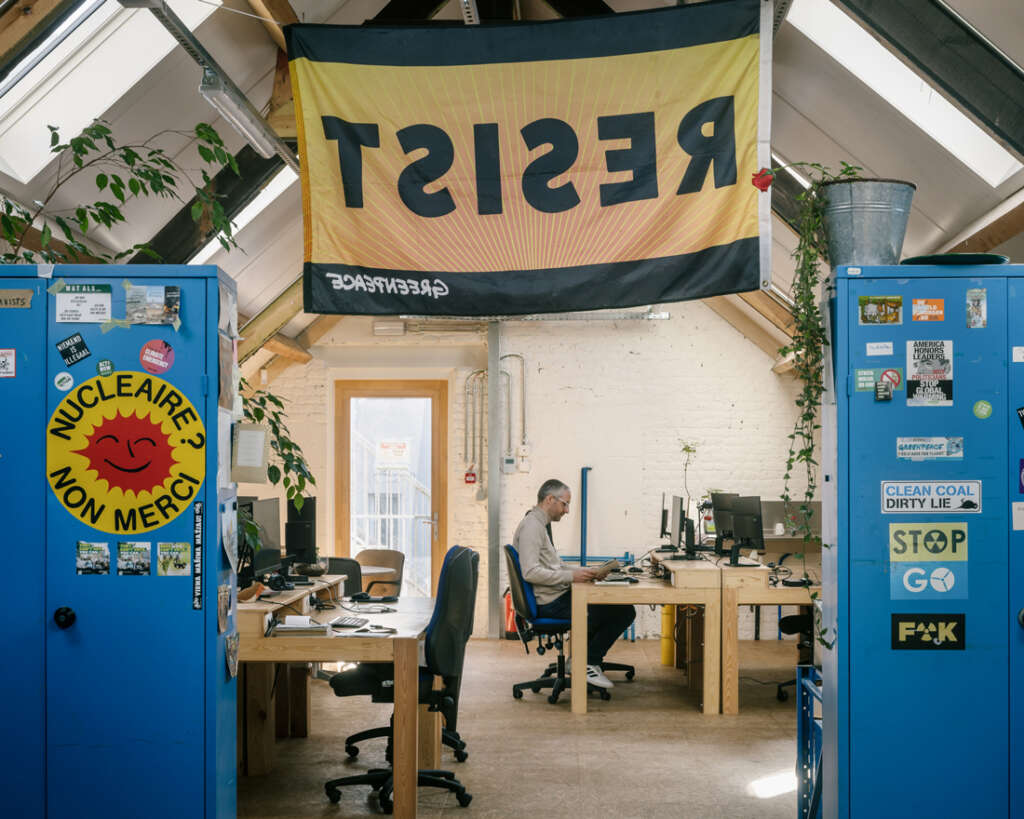
Match-making
Low-impact environmentally should have a high impact architecturally. The choice to preserve, renovate and transform is not only critical for the mitigation of embodied carbon, it also challenges us to play out
the phenomenon of incremental bricolage to uncover a great diversity of spaces.
Following our aim to match existing structures and energy flows with specific activities, we made some evident choices for the program of the project, like the old organ atelier in the back that becomes the
workshop for Greenpeace activists or placing the guest rooms in the row houses in front. However, in between front and back, we designed an elaborate sequence of indoor and outdoor spaces, public and private areas, and more or less conditioned interior climates, providing multiple spatial options for the dynamic and ever-changing organization of Greenpeace.
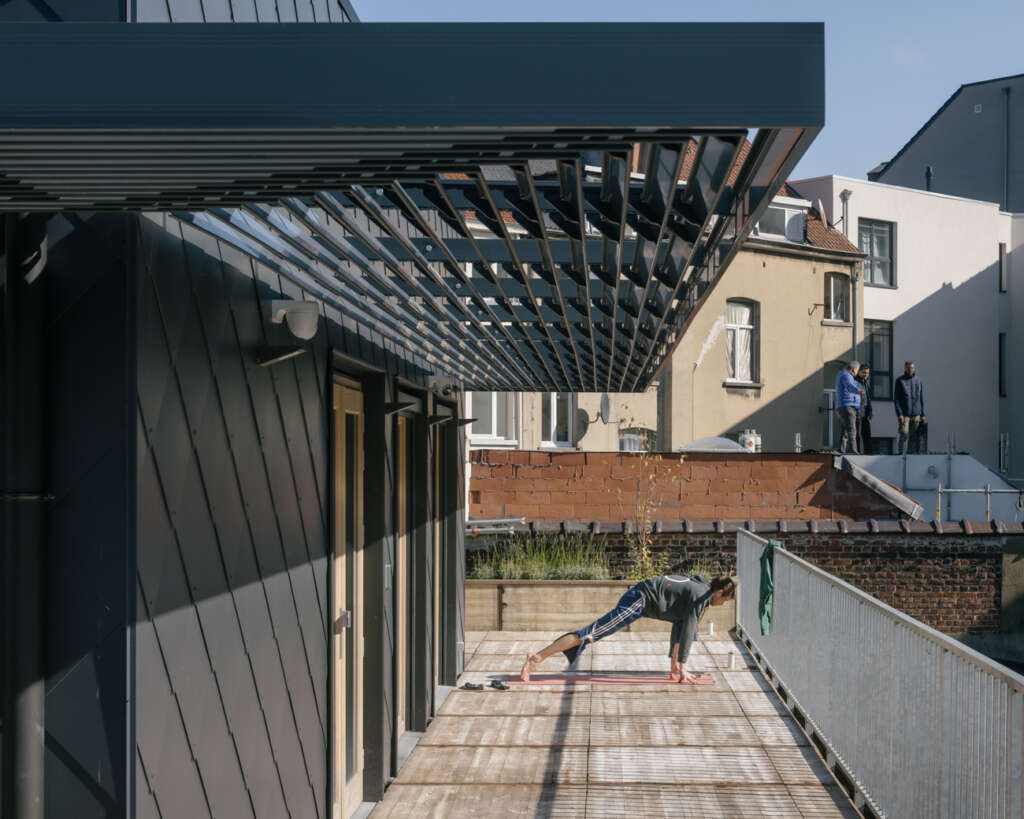
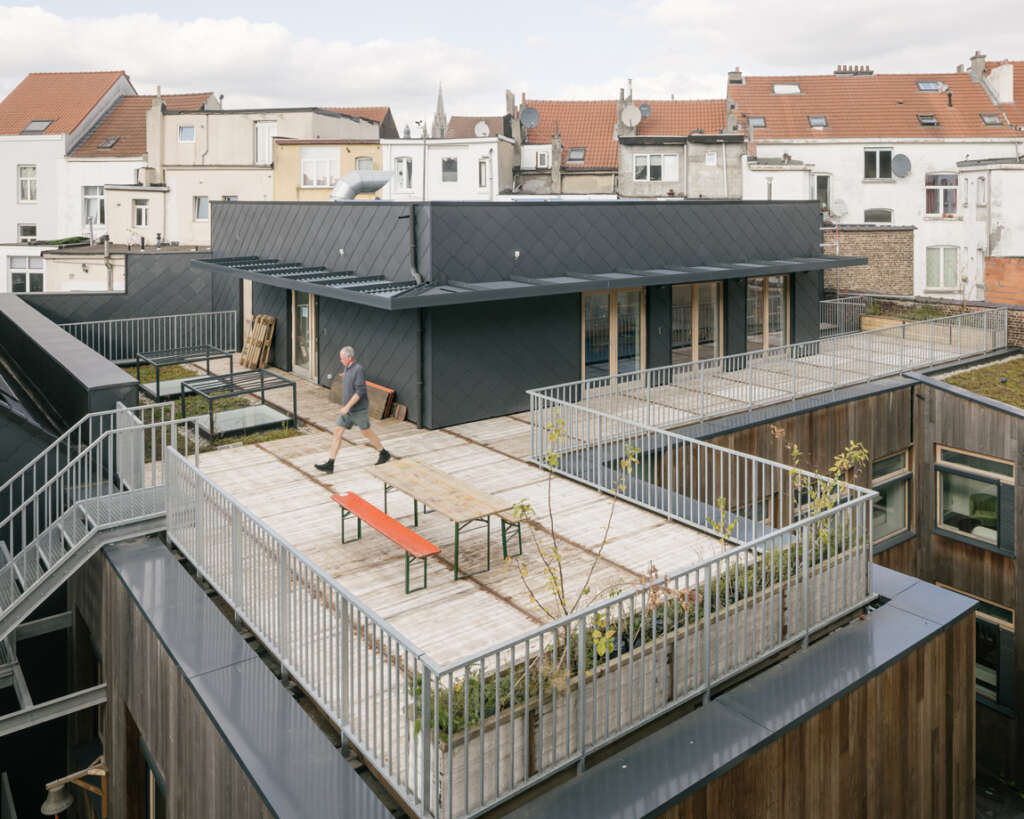
Project Details
Location: Brussels, Belgium
Client: Via Ex
Status: completed
Surface: 2.300 sqm
Program: renovation and transformation for the new Greenpeace headquarters in Belgium
Architect: archipelago
Partners: AAIA, MATRIciel, VETO


