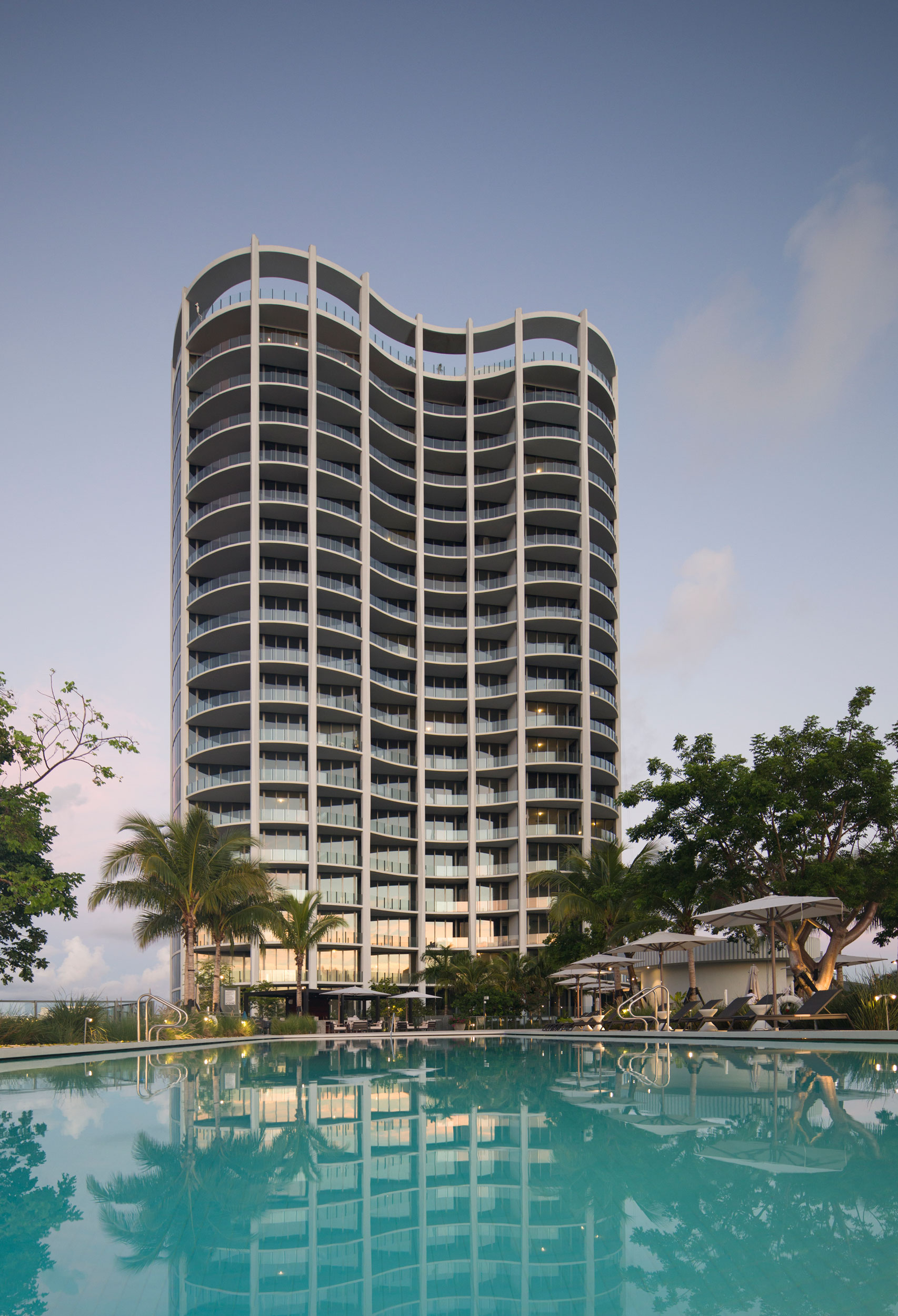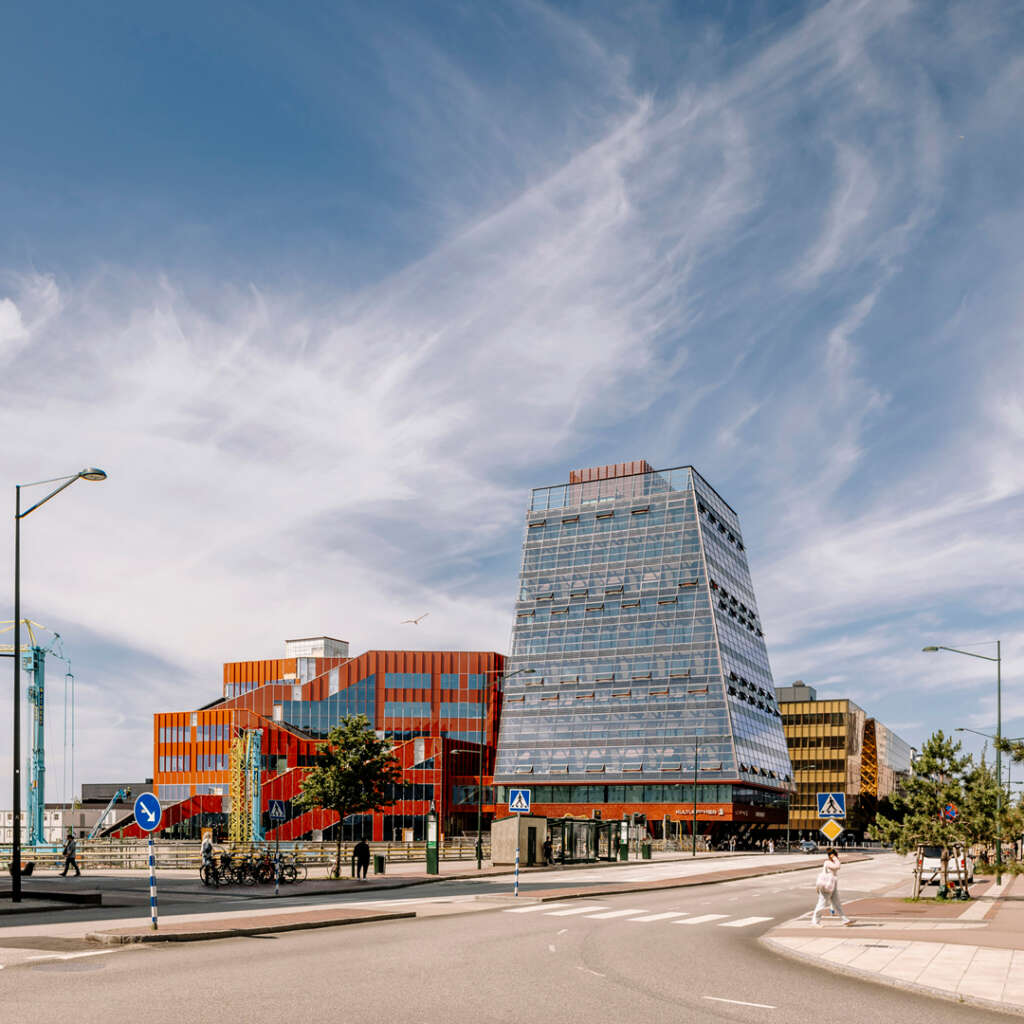
Fyrtornet
Architect: Wingårdhs
Location: Malmö, Sweden
Type: Library, Office
Year: 2025
Photographs: Wingårdhs
The following description is courtesy of the architects. Fyrtornet is Malmö’s new timber high-rise – a striking addition to the skyline and the final piece completing Hyllie Square. It’s the first landmark to greet travelers as they arrive from the continent, a falu-red timber tower reaching proudly skyward, the tallest of its kind in Scandinavia.
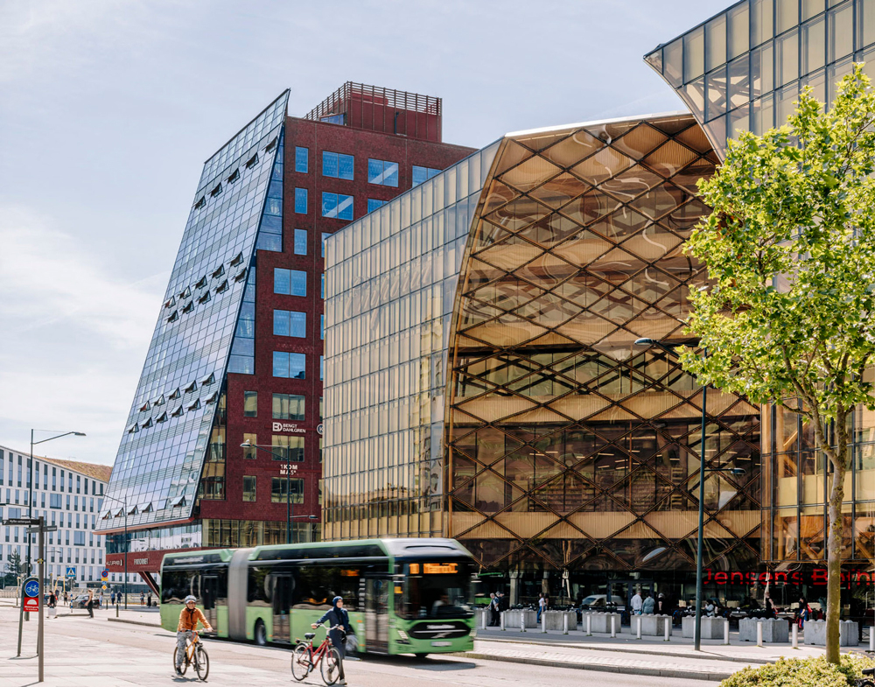
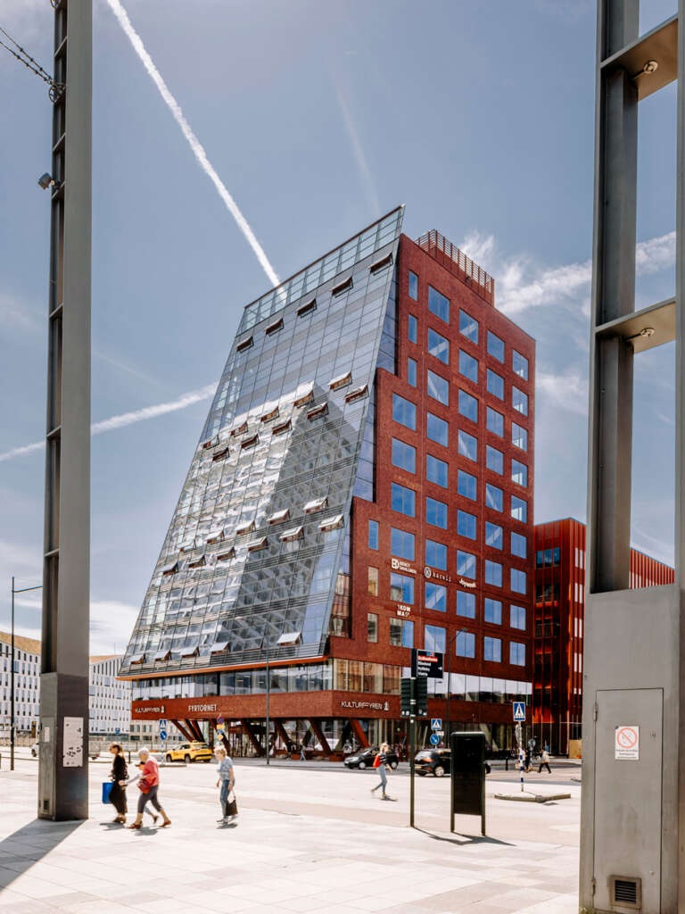
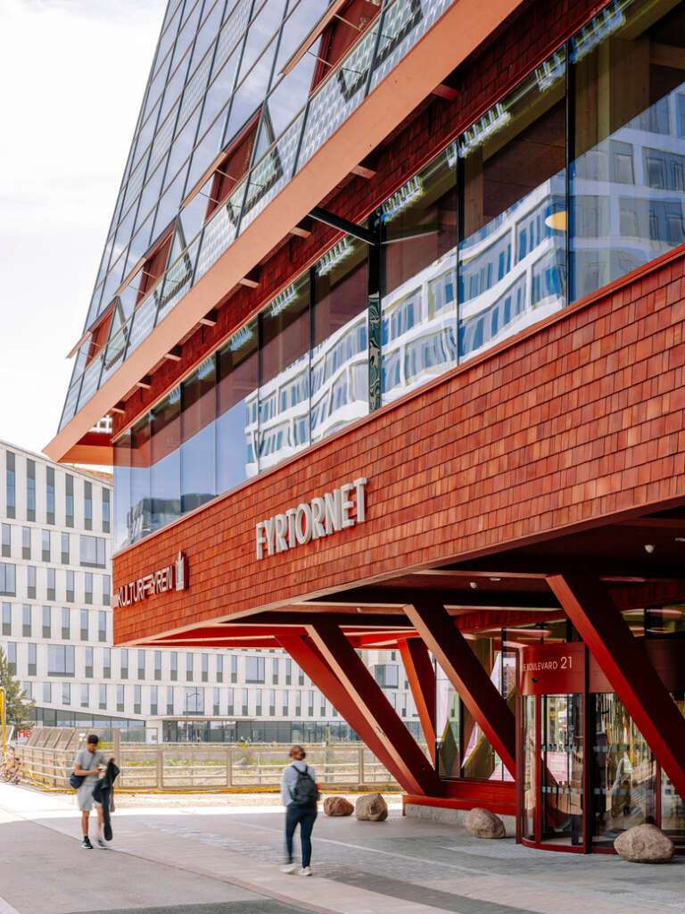
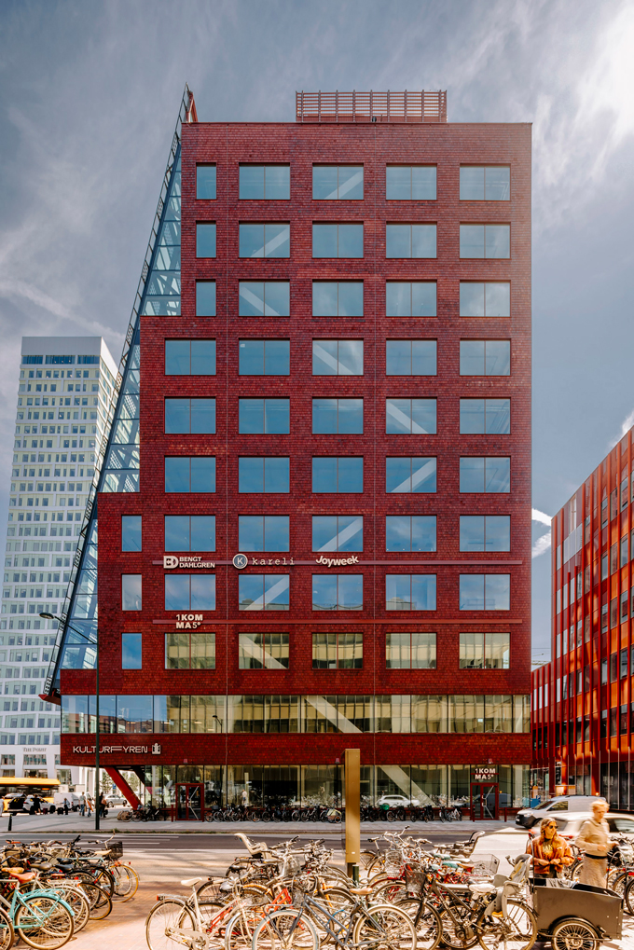
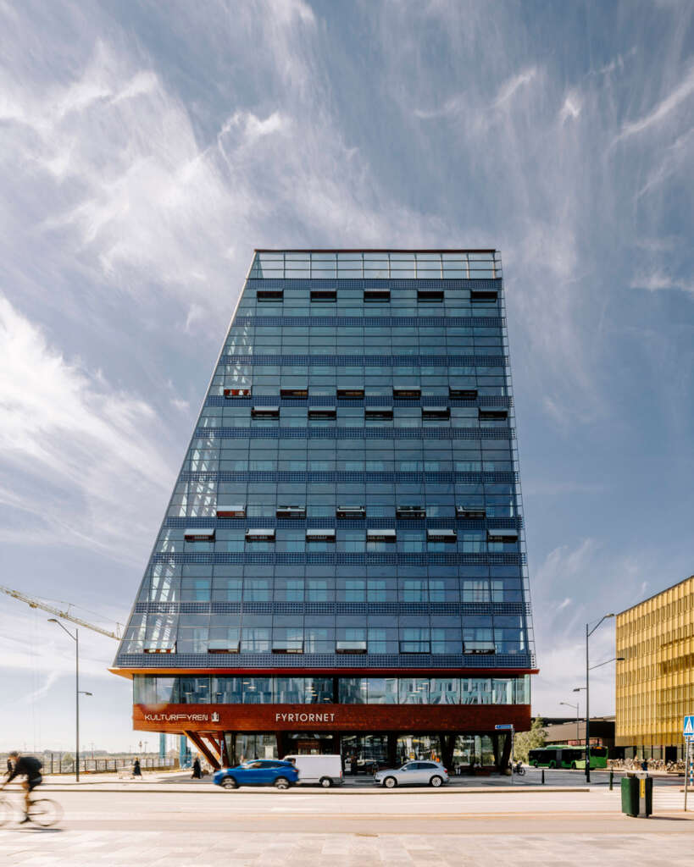
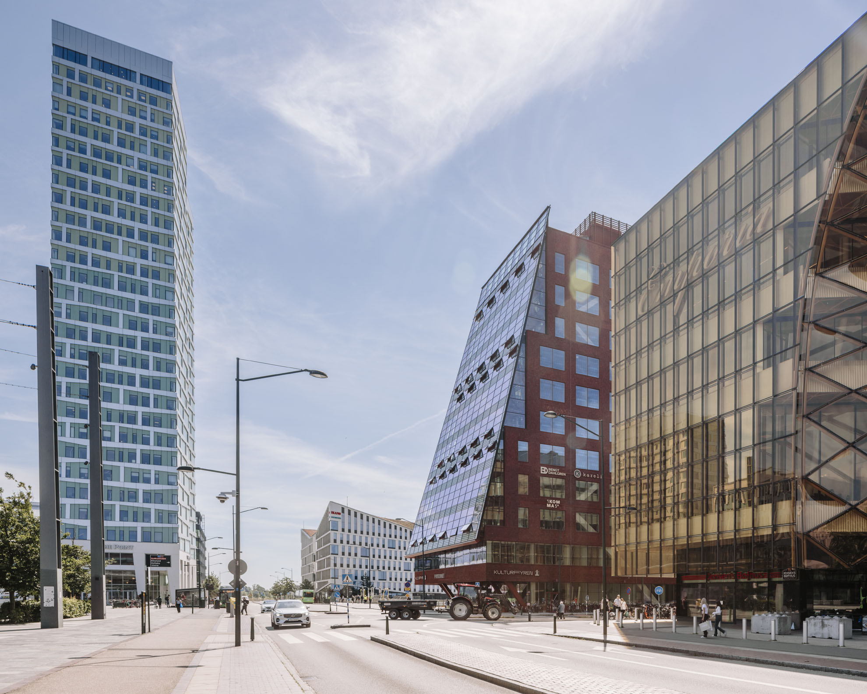
The ground floor welcomes a public foyer and a living room for the people of Malmö. On the second floor, a district library remains open into the evening, with reading rooms oriented towards the square, offering spaces to pause and reflect. Above, office floors unfold with warm timber interiors and triple-height, glass-enclosed terraces that bring in natural light and air. At the top, a shared rooftop garden opens to expansive views of the Öresund Strait.
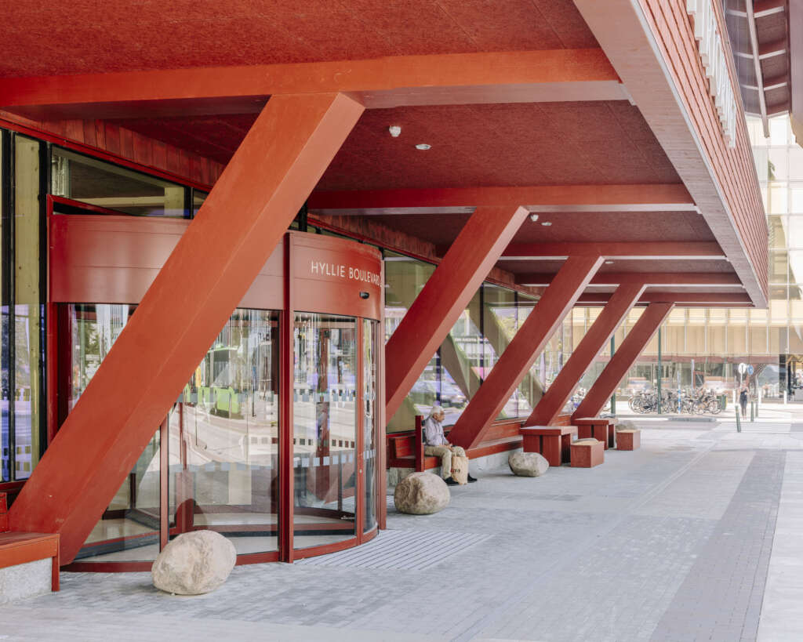
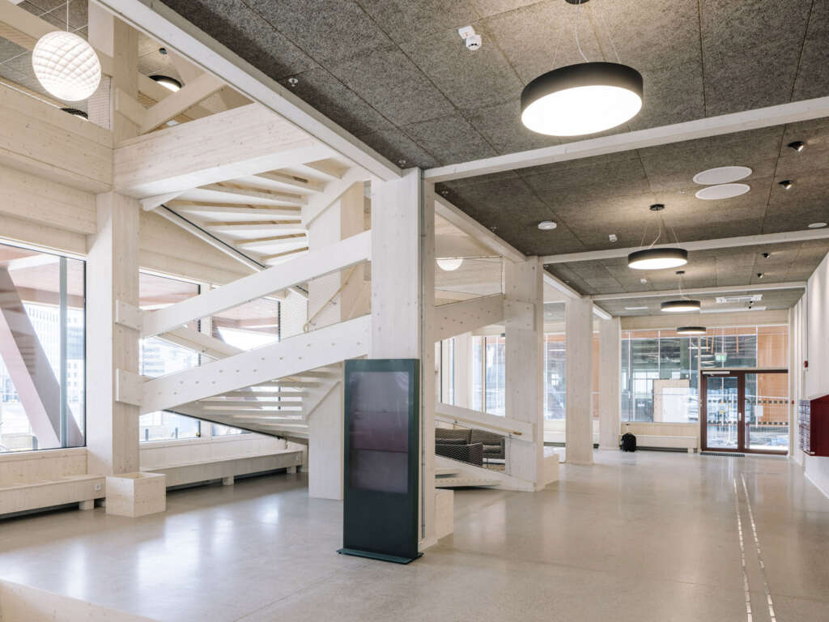
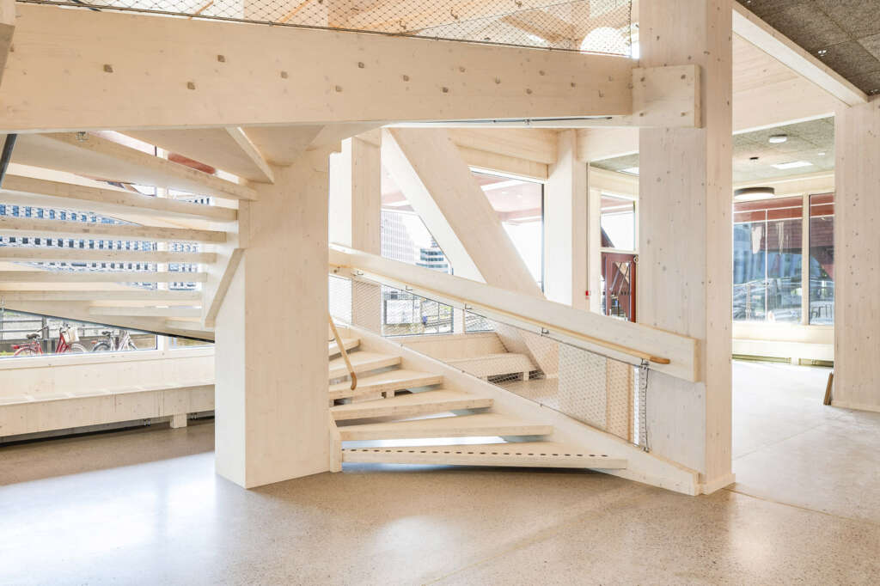
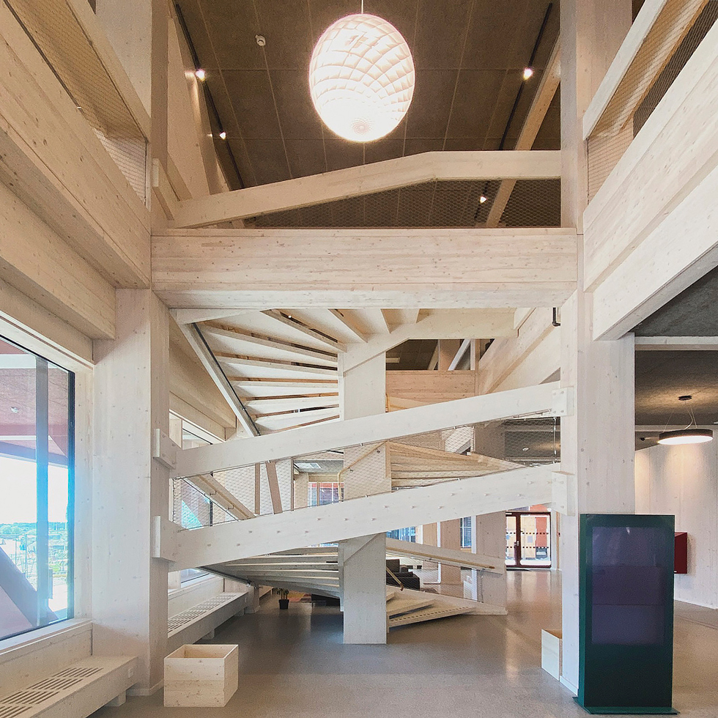
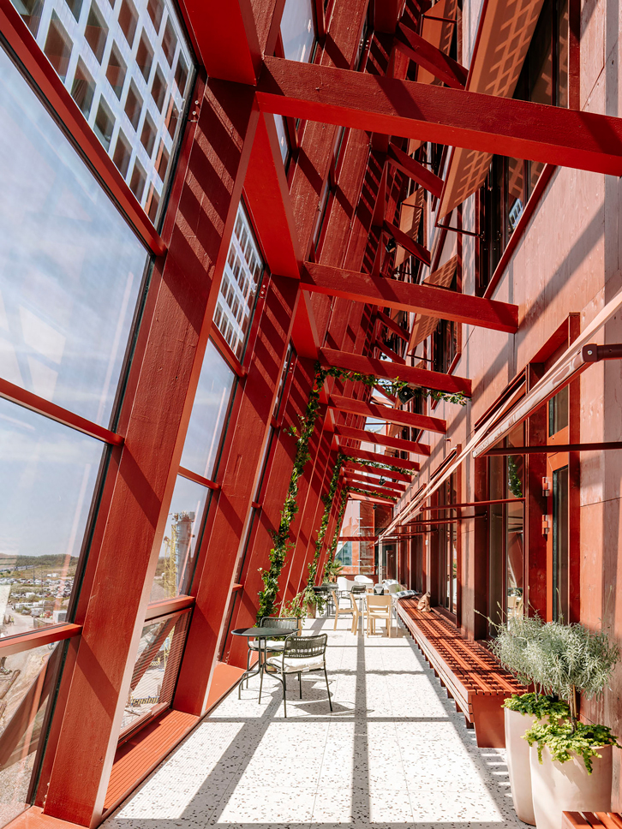
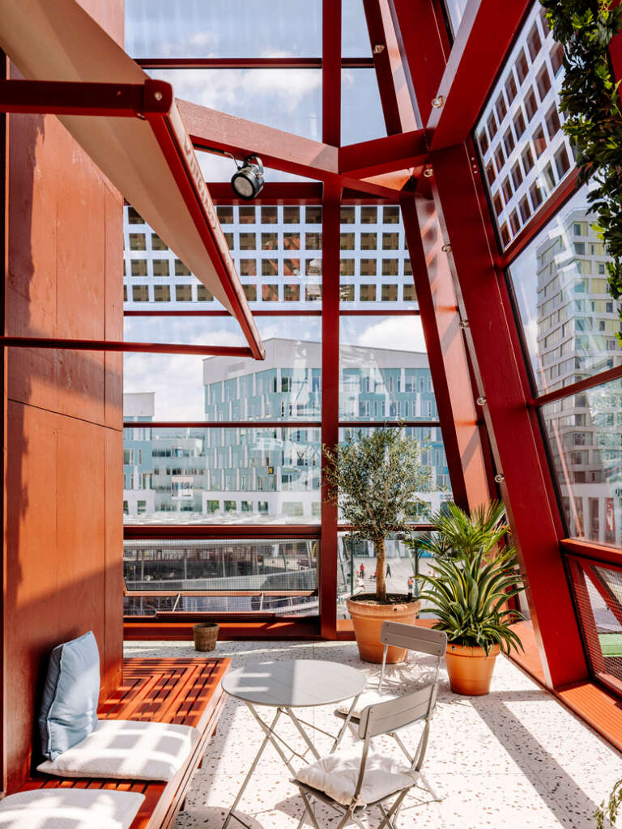
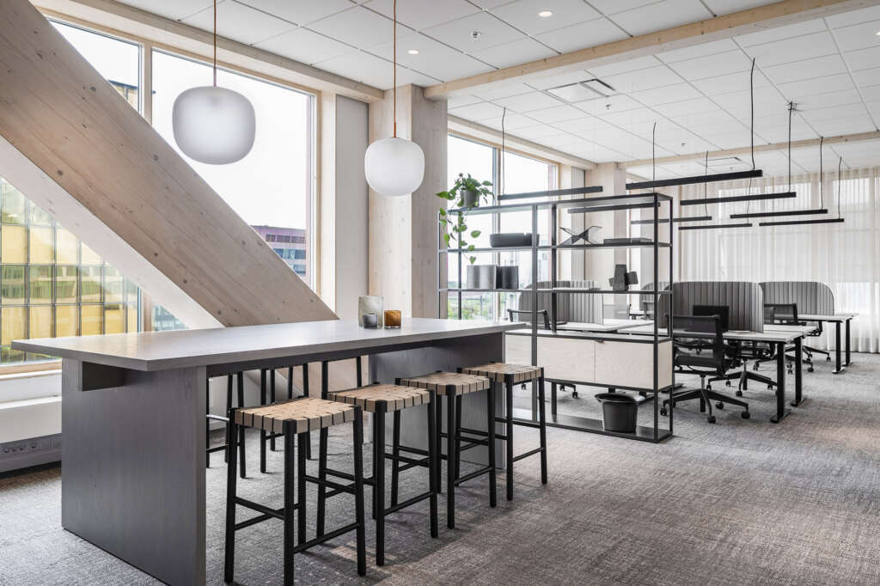
Sustainability shapes every facet of Fyrtornet. The building’s design reduces its carbon footprint from the structural timber frame to the cedar shingle façade. It stands as Scandinavia’s tallest office building, constructed entirely of timber. Integrated solar panels on the glass façades and a geothermal energy system further enhance efficiency and resource-conscious design.
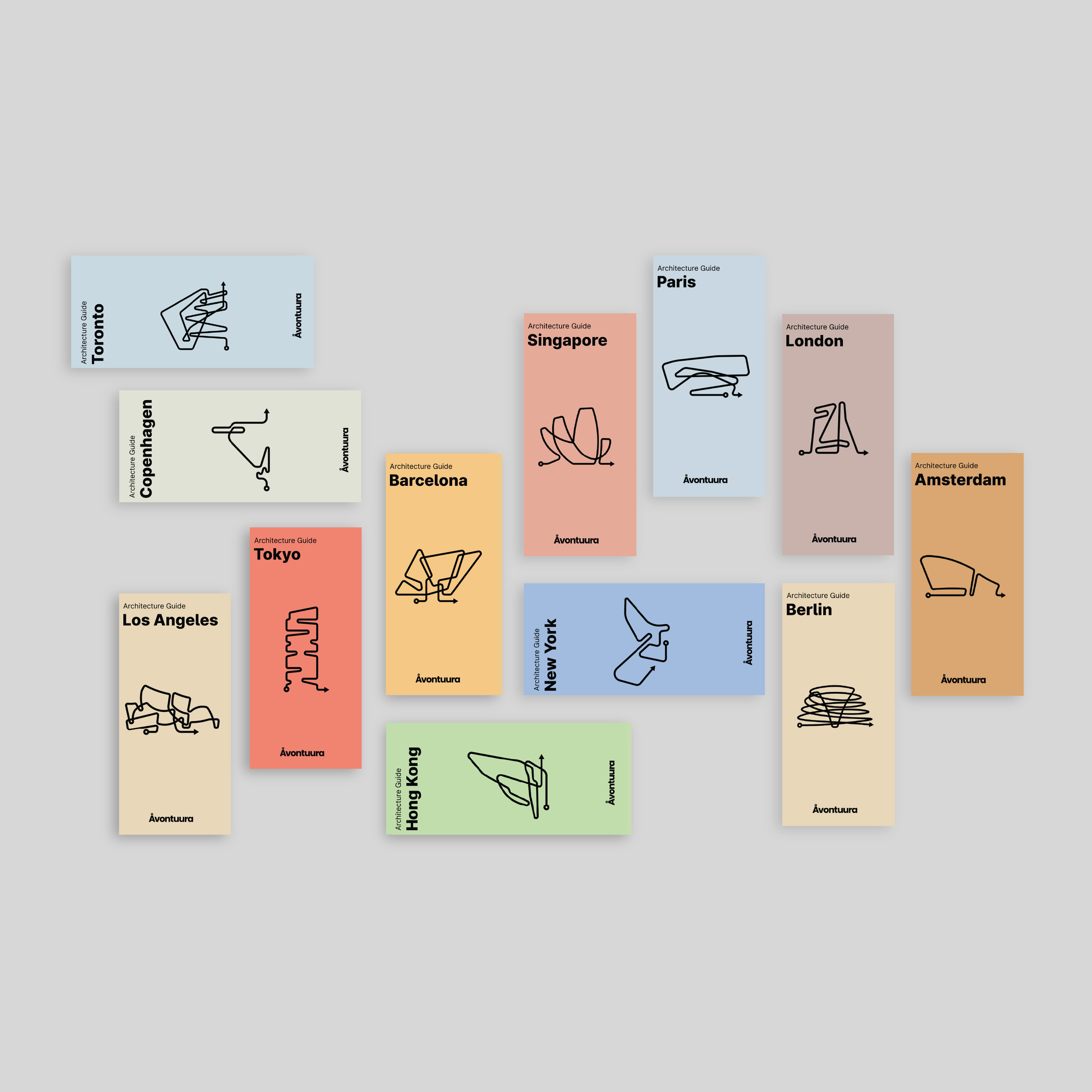
Introducing the Wandering Series:
Architecture Guides for Architecture Lovers
Explore all our guides at avontuura.com/shop
More than a structure, Fyrtornet is a meeting place and a key element in the Embassy of Sharing district. The public foyer seamlessly blends with commercial spaces and a district library, encouraging encounters between different groups and enriching urban life. A recessed entrance and overhanging roof create a sheltered urban space, inviting people to gather. Two façades are dressed in red cedar shingles, while the other two feature double-glazed curtain walls that reflect the city beyond.
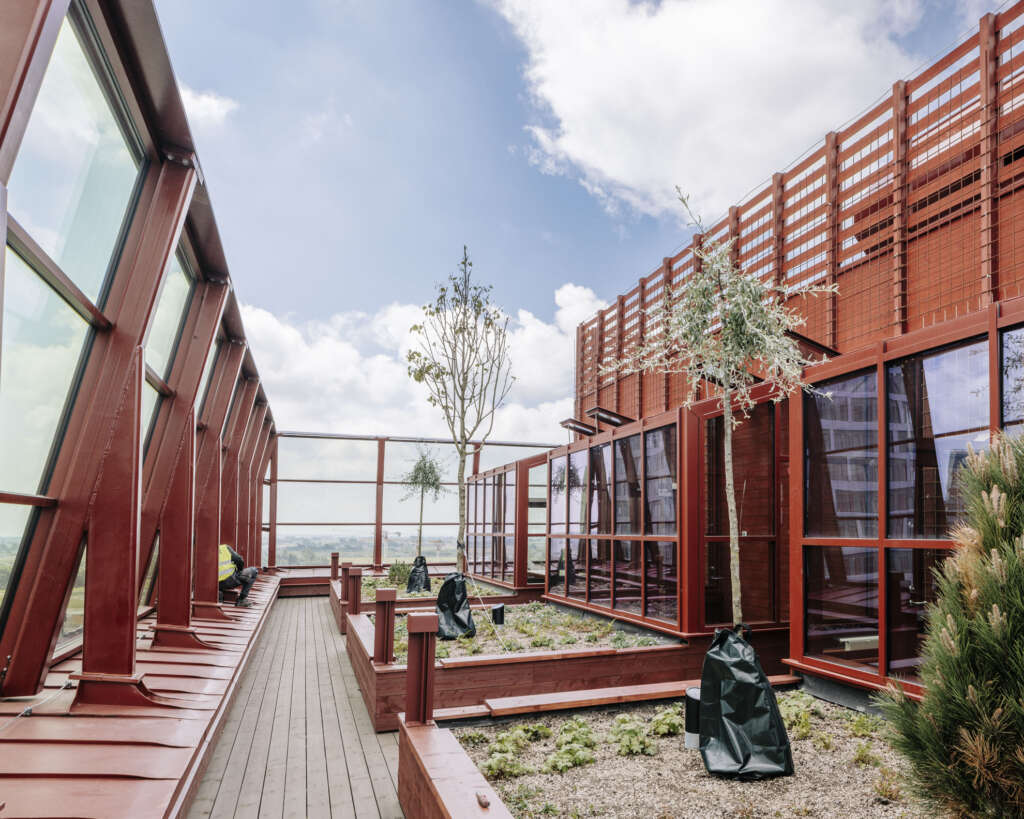
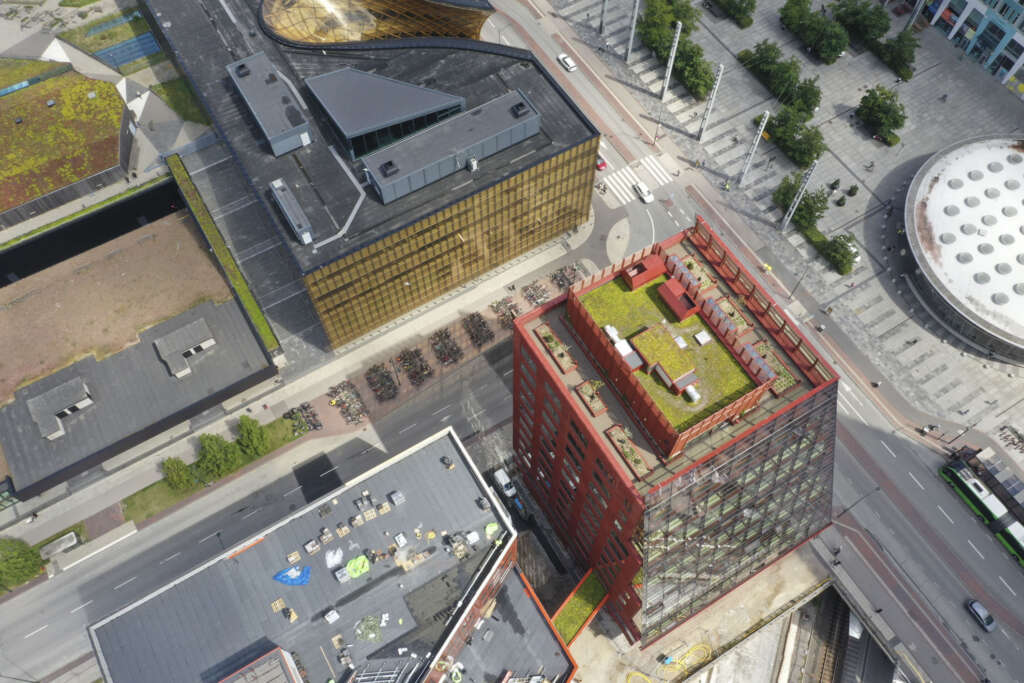
Fyrtornet combines thoughtful, holistic design with innovative timber construction and a commitment to social and ecological sustainability. It is an architectural statement that both respects Malmö’s urban context and aspires to shape its future. A crafted addition to the city’s skyline that we hope will enhance Malmö’s built environment and inspire those who encounter it.
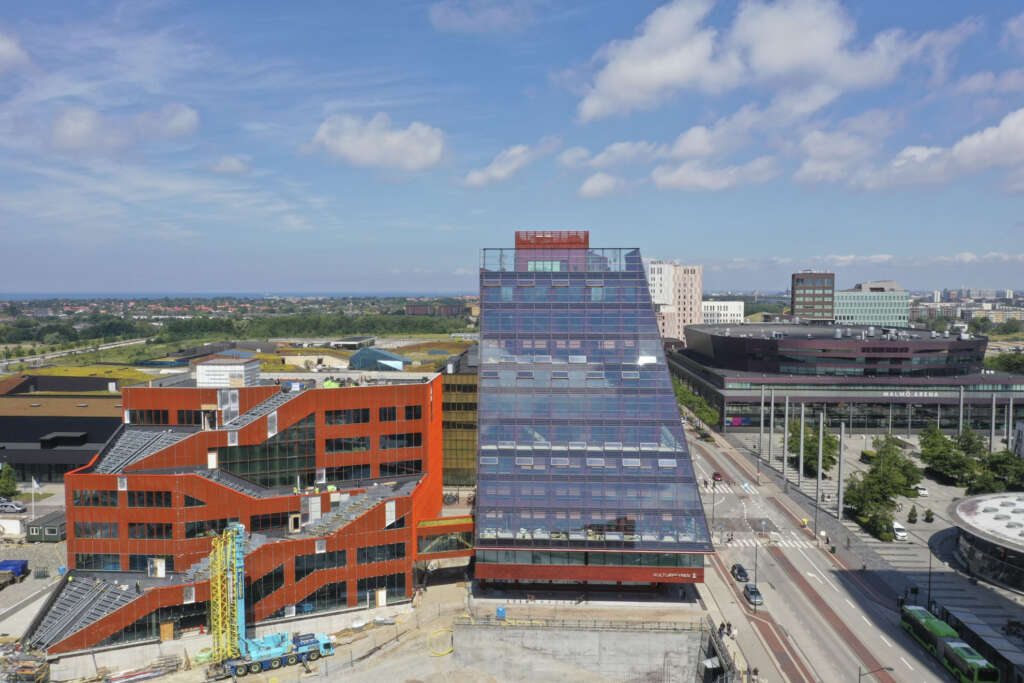
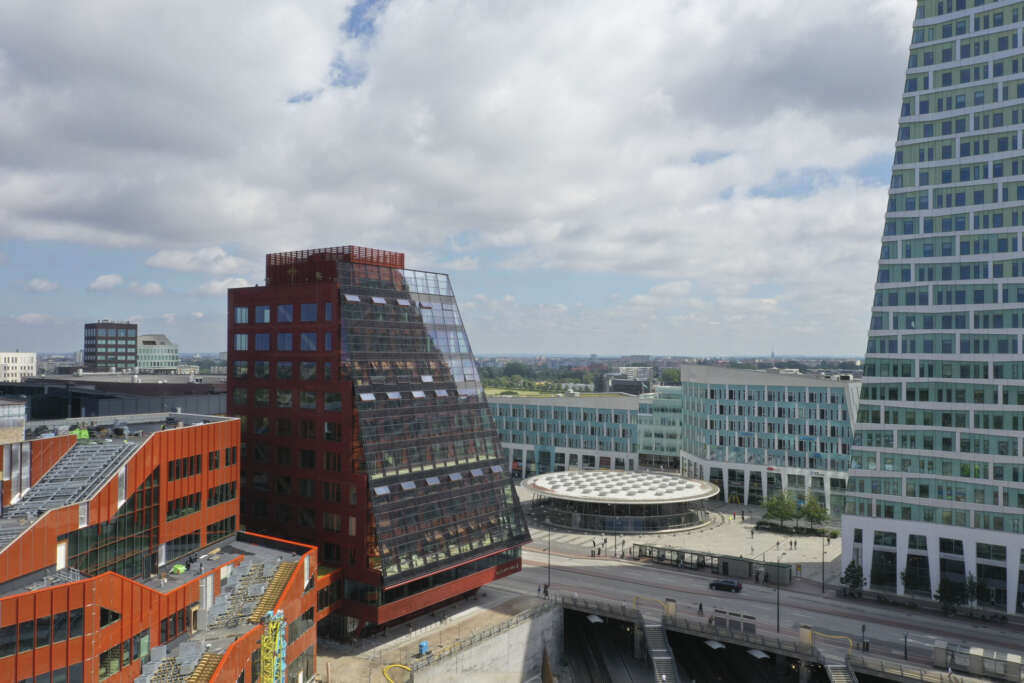
Project Details
- Completed: 2024
- Location: Hyllie, Malmö, Sweden
- Gross area: 9020 sqm (97 100 sqft)
- Client: Granitor Properties
Project Credits
- Architect: Wingårdhs
- Responsible architects: Gert Wingårdh/Joakim Lyth
- Team: Gustaf Wennerberg, Fajer Wennerberg, Linnea Berg, Jonathan Hellsten, Maria Olausson, Katrin Almquist, Martin Erlandsson, Daniel Borrie, Ludvig Hofsten, Chistoffer Grimshorn, Viktoria Gudmundsson, Alexis Zohlen
- Construction: Tk Botnia, Thyréns, Binderholz, Structor Bygg Malmö AB
- Building contractor: Otto Magnusson
- Client: Granitor Properties

