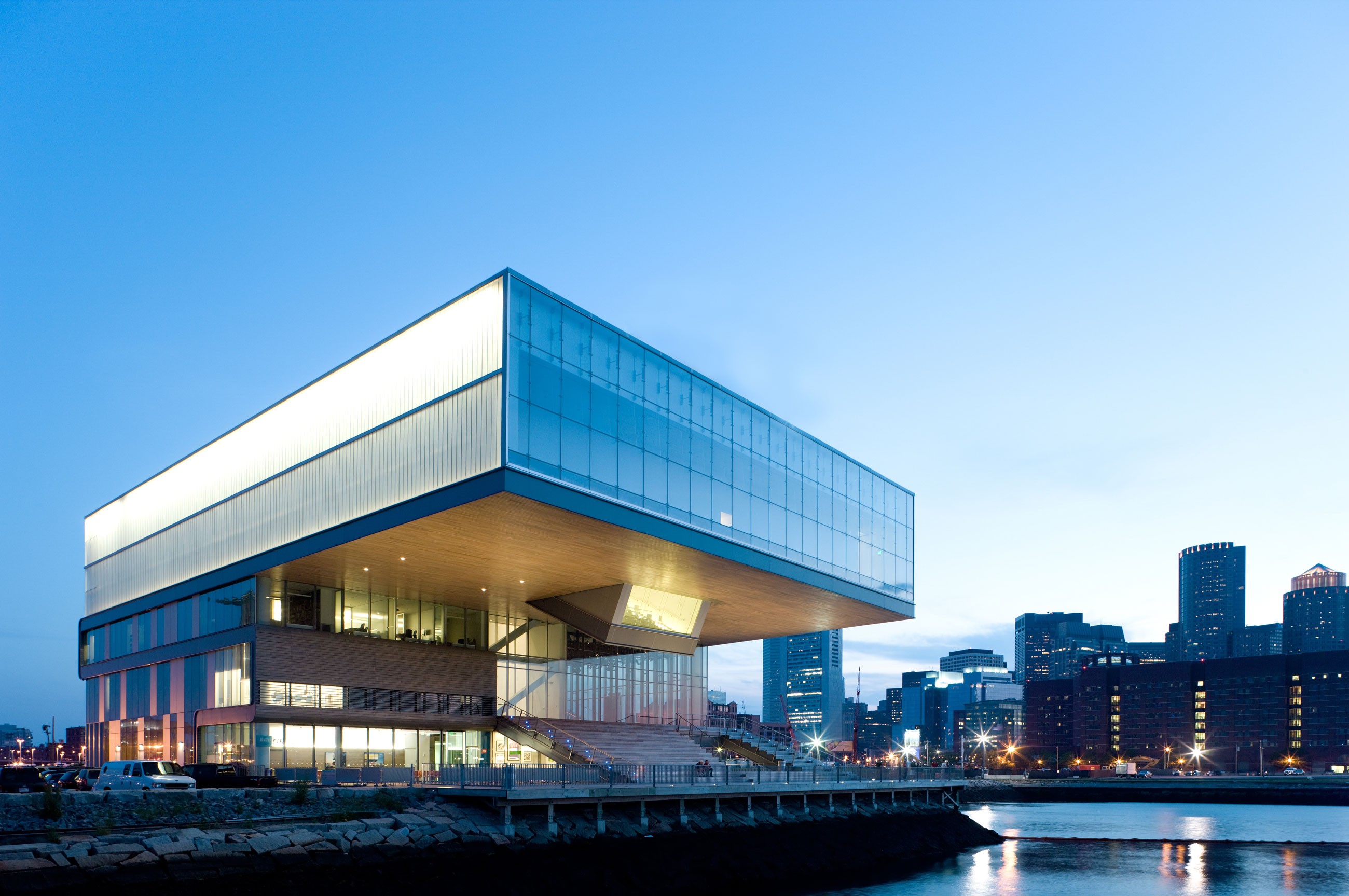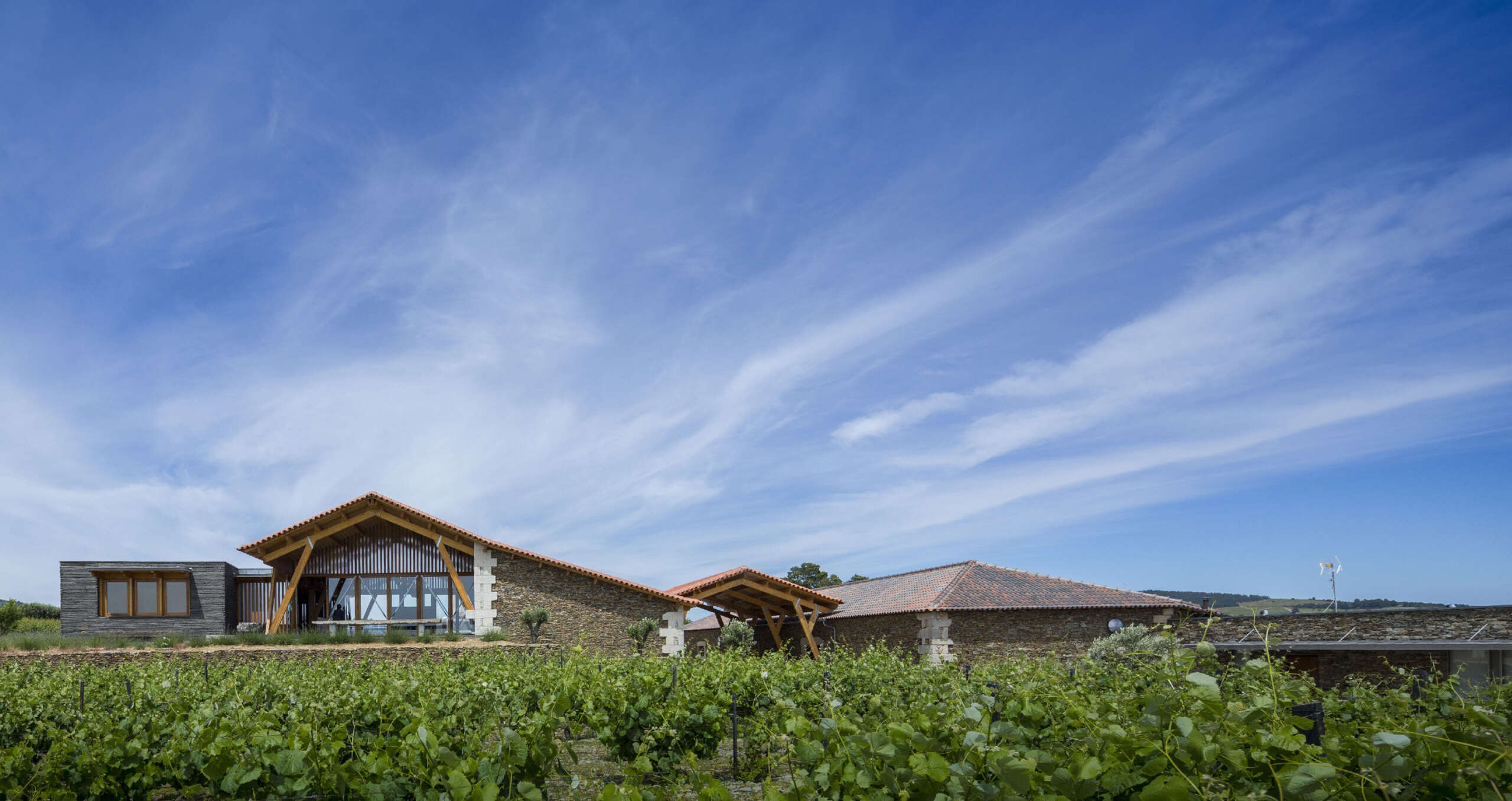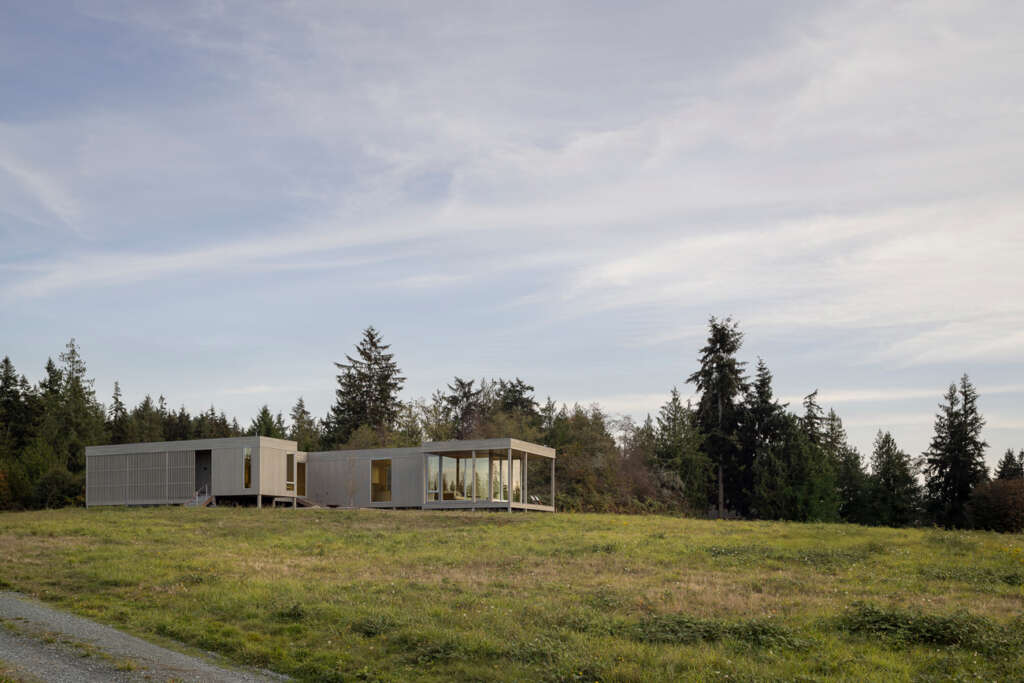
Whidbey Uparati
Architect: Wittman Estes
Location: Whidbey Island, Washington
Type: House
Year: 2024
Photographs: Andrew Pogue
The following description is courtesy of the architects. Floating above a meadow, Whidbey Uparati minimizes visual and physical impact on the natural landscape by blending into the site rather than asserting itself upon it. Upon approach, the meadow vegetation surrounds a winding path up a steady slope to the house. The house is a family retreat for meditation, bonding, and uparati – “stillness” in sanskrit.
The 1,880-square-foot house is perched above the natural surroundings. Meadow grasses and surround a muted cedar clad building with generous windows, connecting the house audibly and visually to the surrounding nature. A courtyard plan layout surrounds a crushed granite patio with reflecting pool, firepit, and a single Stewartia tree.
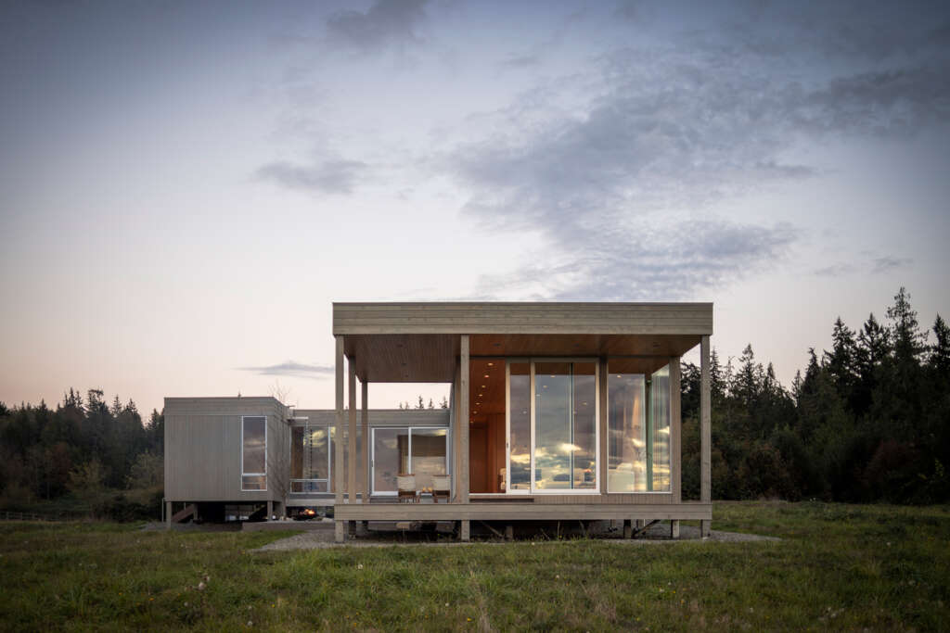
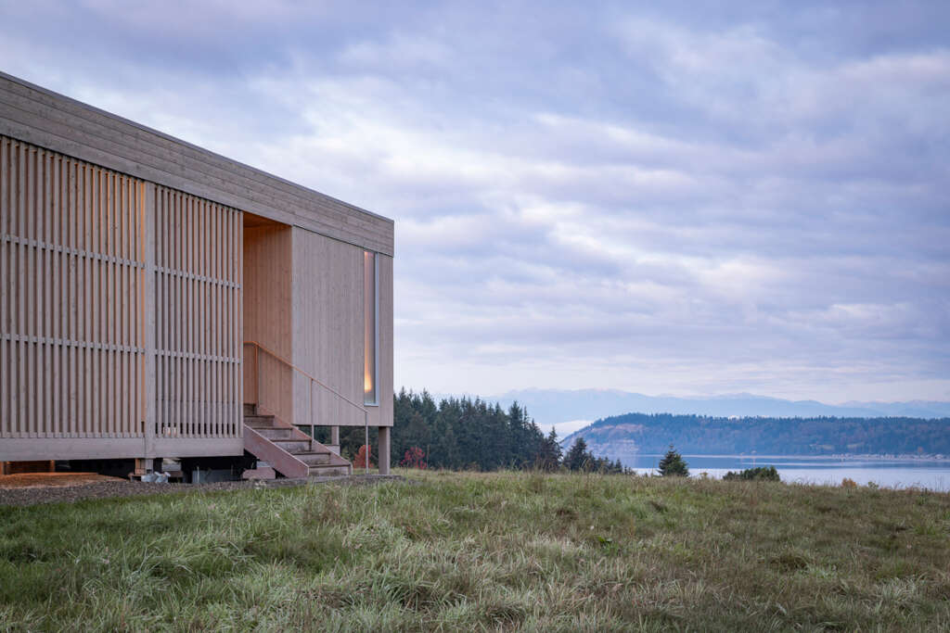
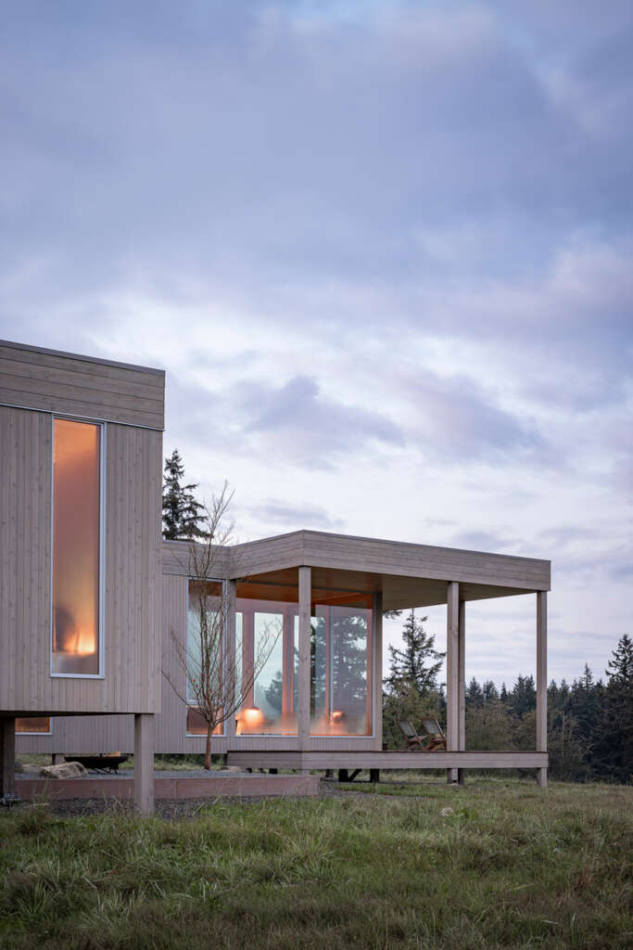
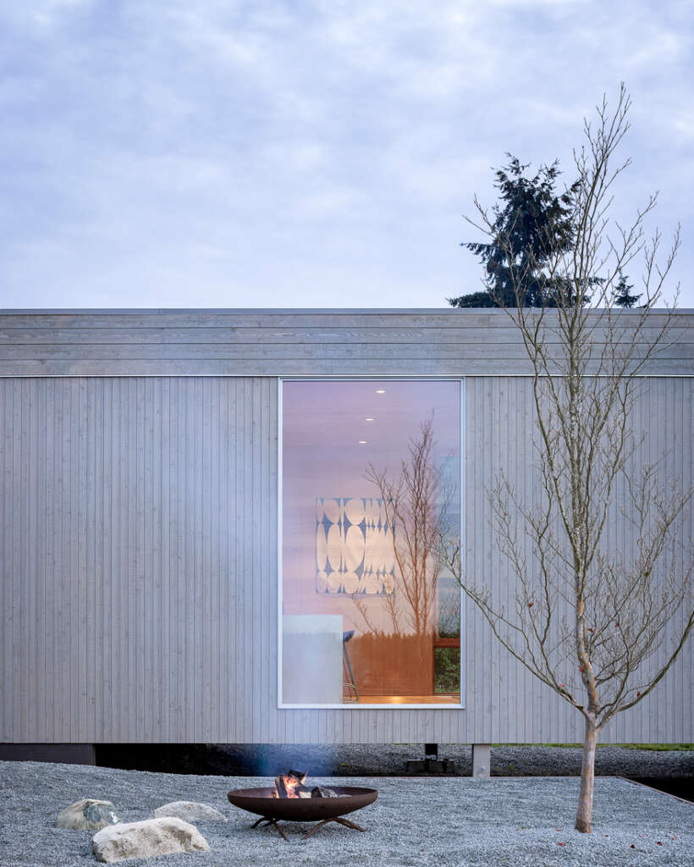
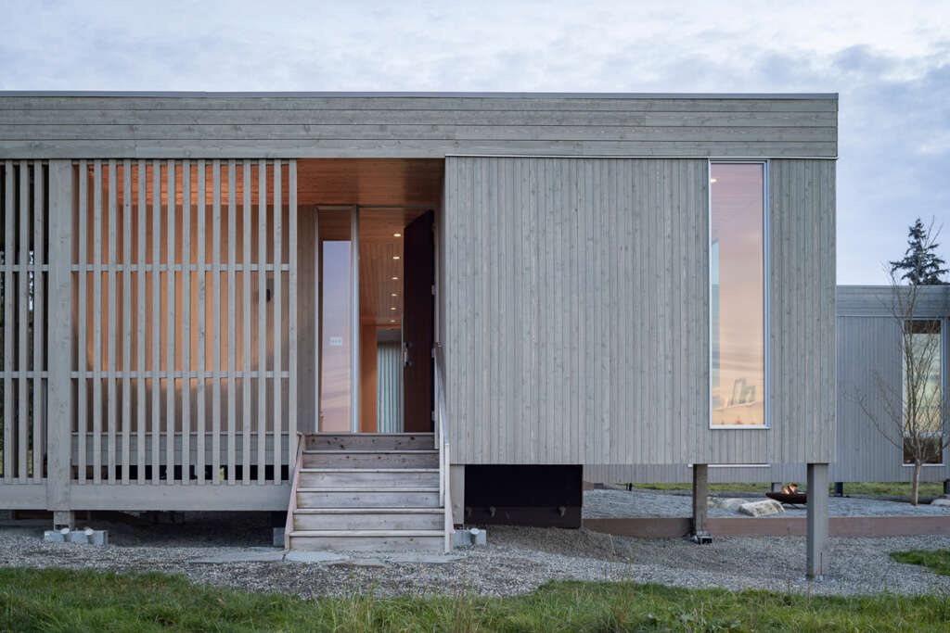
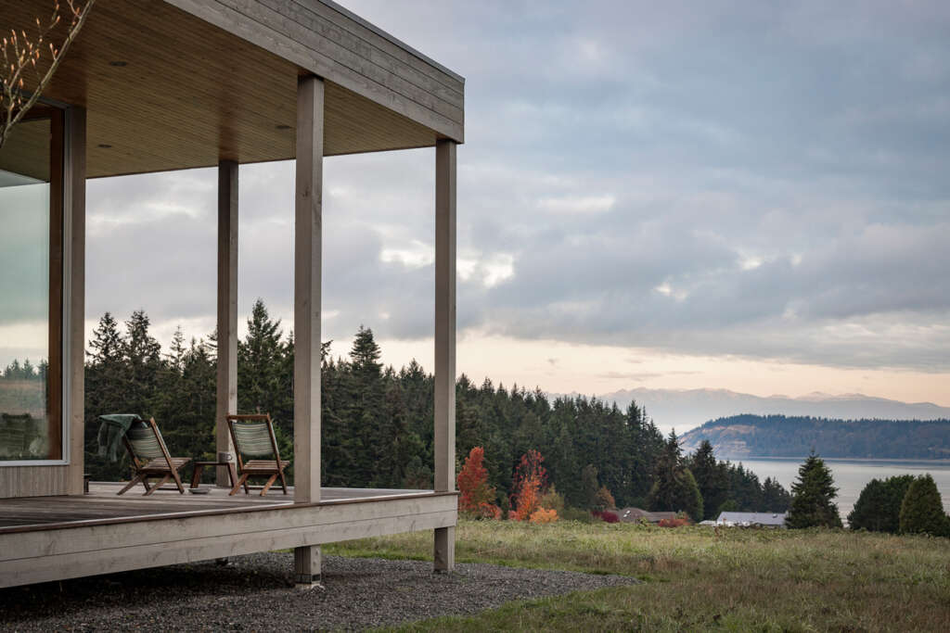
The owners often travel back home to India to partake in meditative retreats. They asked architect Matt Wittman to design a retreat that could serve as an escape from urban living and as site and house for meditative contemplation.
The house consists of two bedrooms, two bathrooms, a multi-purpose room, and a living room and kitchen for communal activities. The transparency of the house invites residents to spend time together and enjoy the rural background, while the house’s location on the highest part of the lot allows for panoramic views of surrounding Useless Bay and the Olympic Mountains. During the warmer seasons, the owners can also enjoy a generous west facing deck.
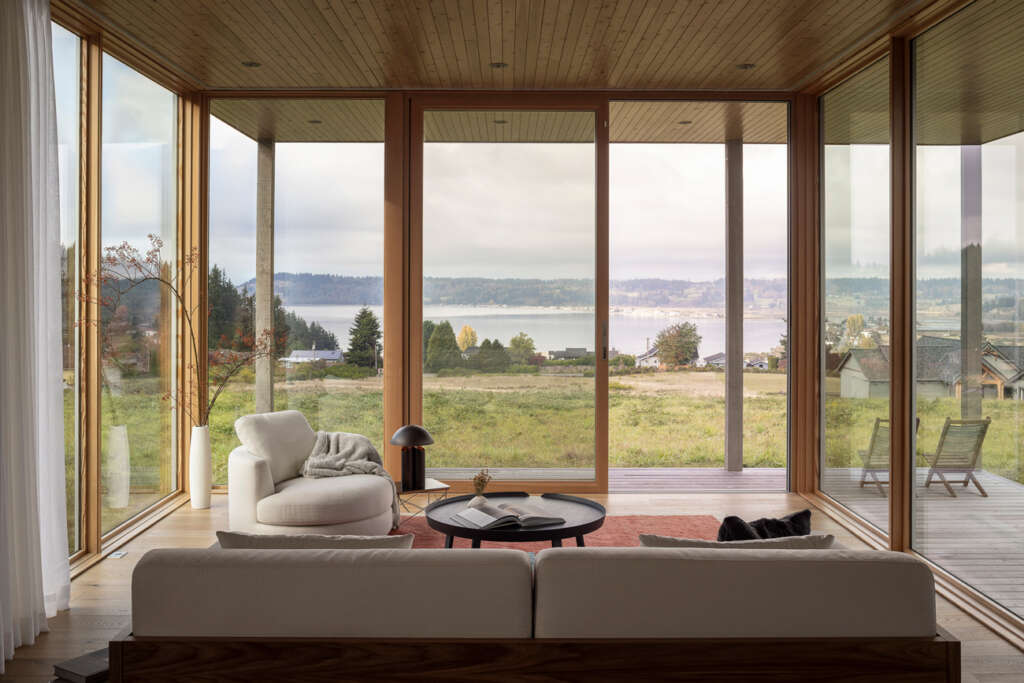
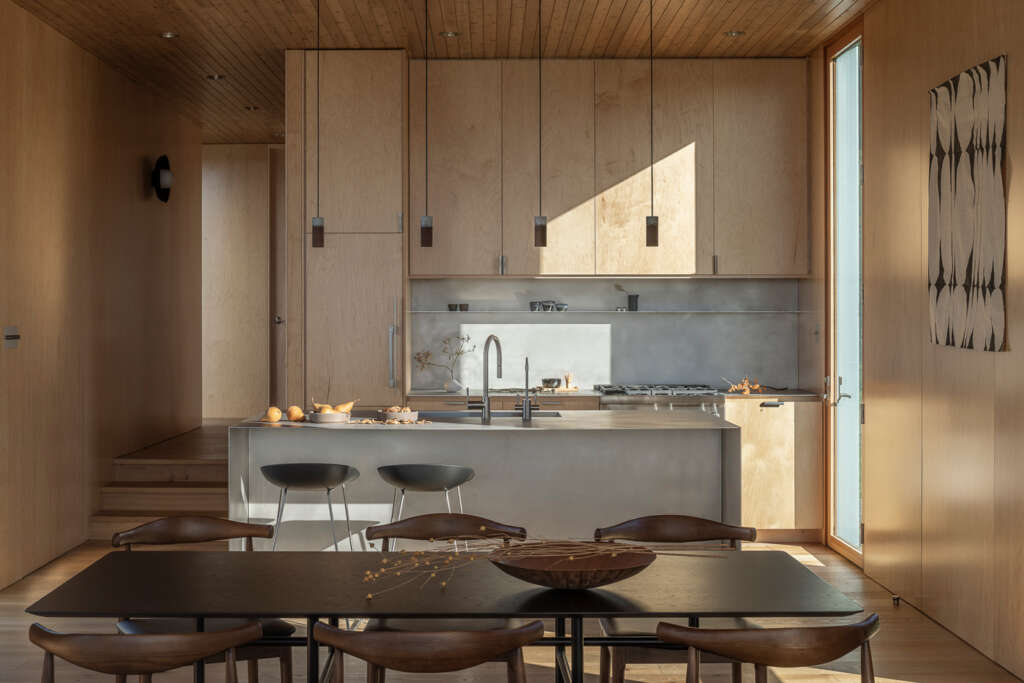
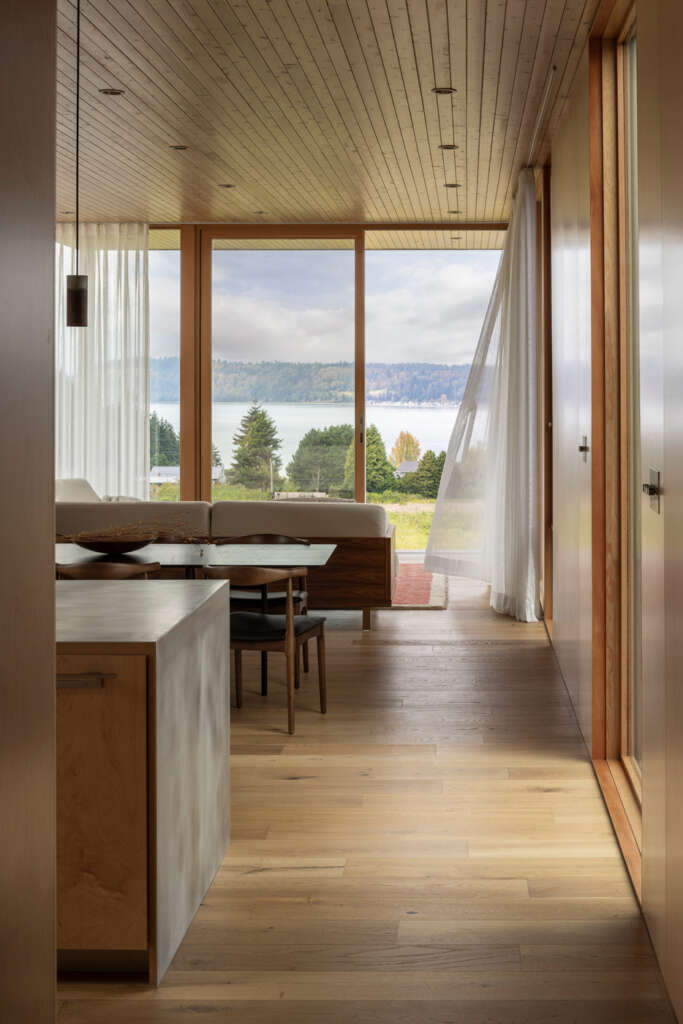
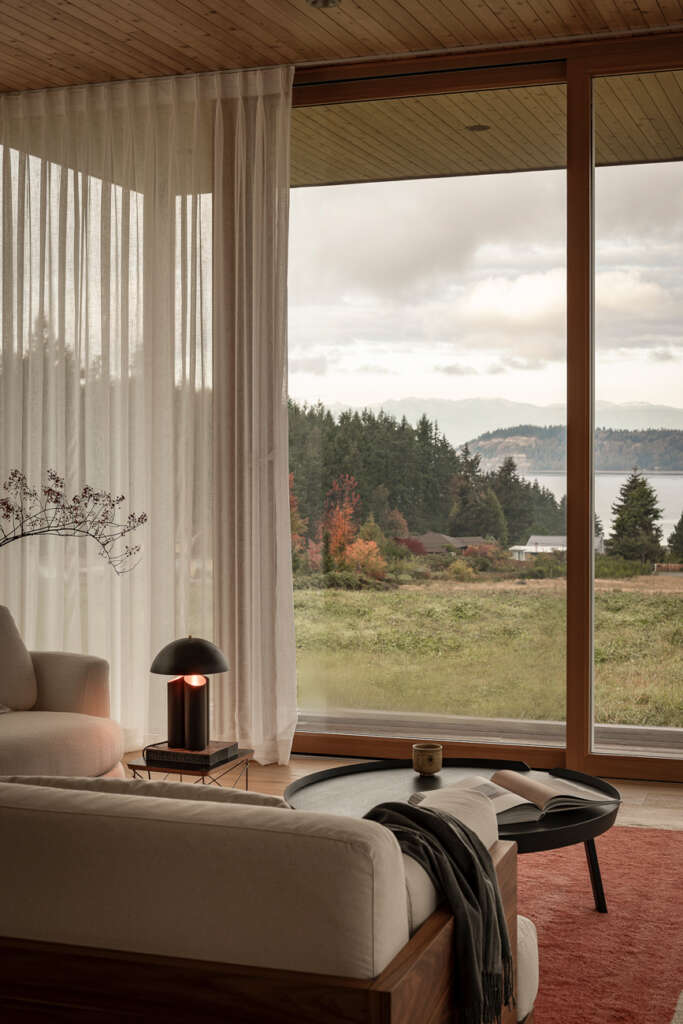
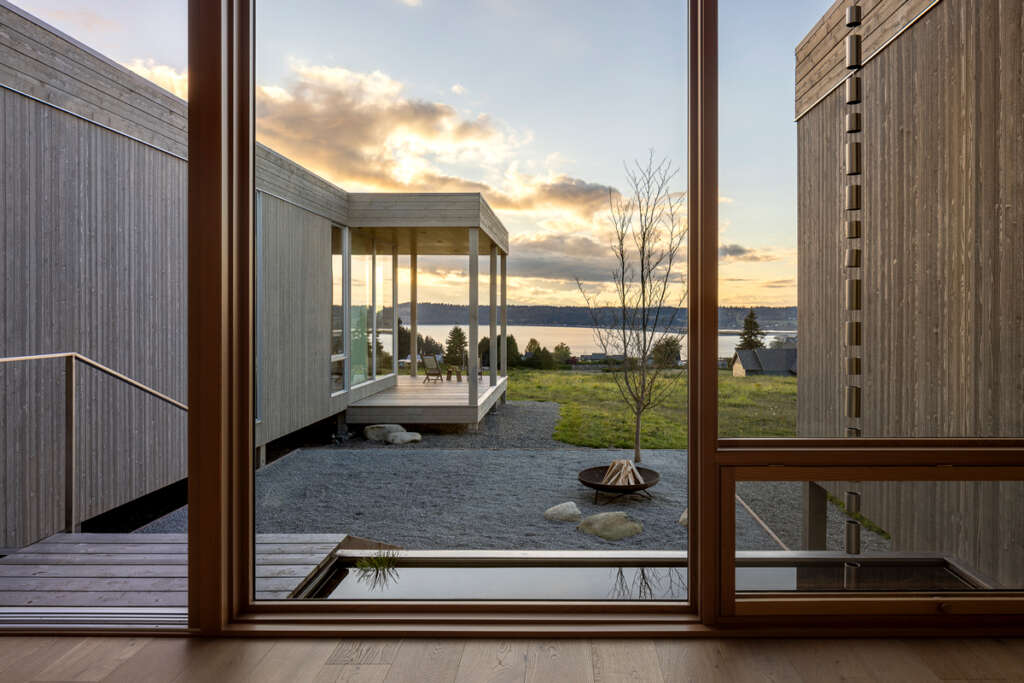
The experience of the house starts with the journey from Bellevue. The owners cross the Puget Sound on the Mukilteo Clinton ferry, and head into the outlands of rural Whidbey Island. The driveway draws them closer, winding up a steady slope, through meadow vegetation – Blue Oat Grasses, Mexican Feather Grasses, Adagio Maiden Grasses – and summer blooming flowers – Cone Flowers and Flowering Sage. “We wanted to ‘rewild’ the site through landscaping,” says Jody Estes, the lead landscape designer. “It was important to remove invasive species and to create a plan for forest restoration.” A walking path that meanders around the perimeter of the five-acre lot. In a future phase, the walking path will lead into the forest to a meditation pavilion.
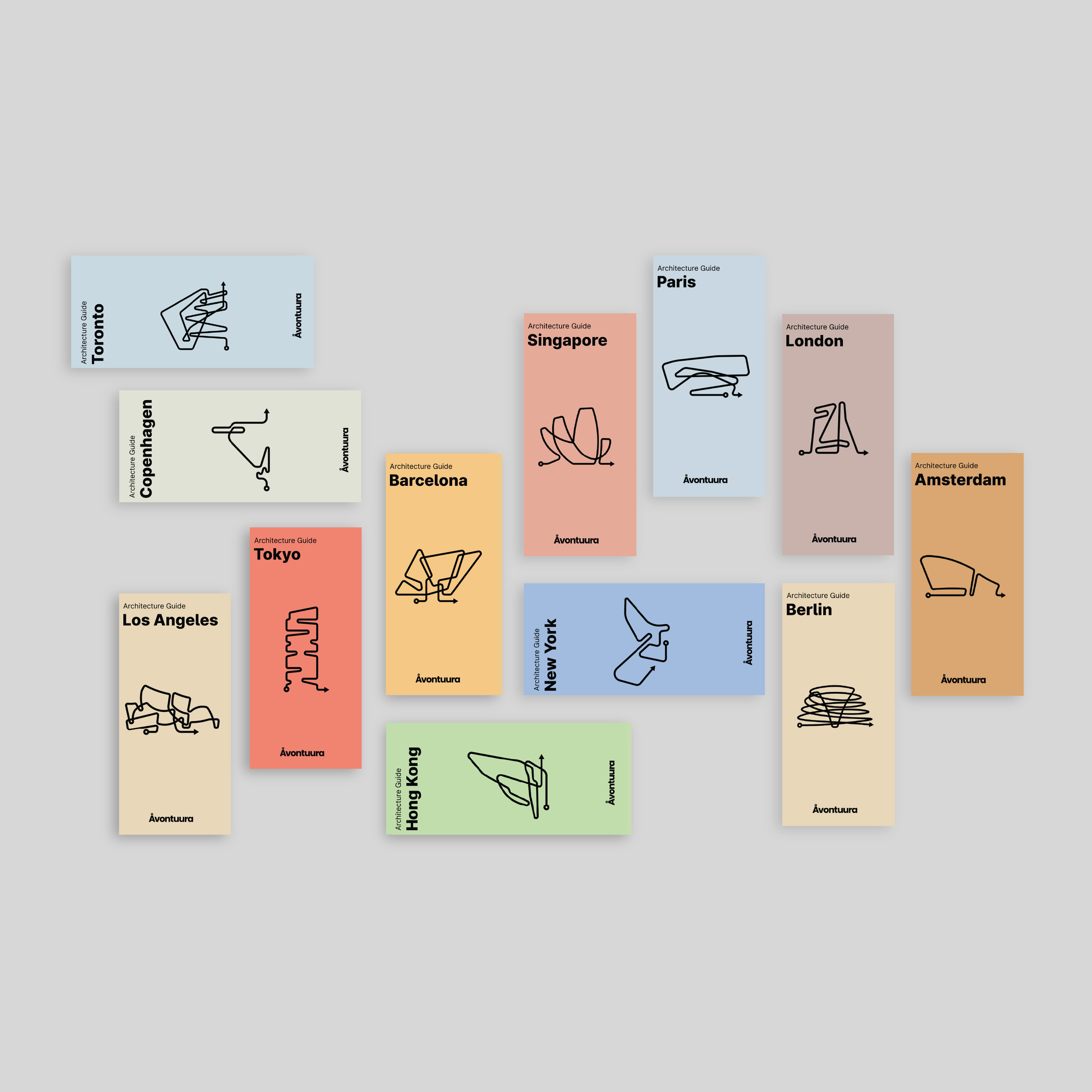
Introducing the Wandering Series:
Architecture Guides for Architecture Lovers
Explore all our guides at avontuura.com/shop
At the end of the path, entry stairs elevate the owners up into the house at its highest point. The low ceiling creates a moment of compression before stepping down into the more spacious living room and kitchen. Further in, the house becomes more transparent and floor-to-ceiling windows framing the views of water and mountains. The interior spaces are a study in simple wood details – plywood walls, cedar tongue and groove ceiling, and white oak floor.
Facing a limited budget, Wittman Estes designed the house to be simple to construct, reducing the construction timeframe and cost. “The simple wood structure follows a 4’ grid,” says Wittman. The floors and roof are framed with off-the-shelf TJIs spanning a rational order of columns and walls on 12’ and 16’ intervals.
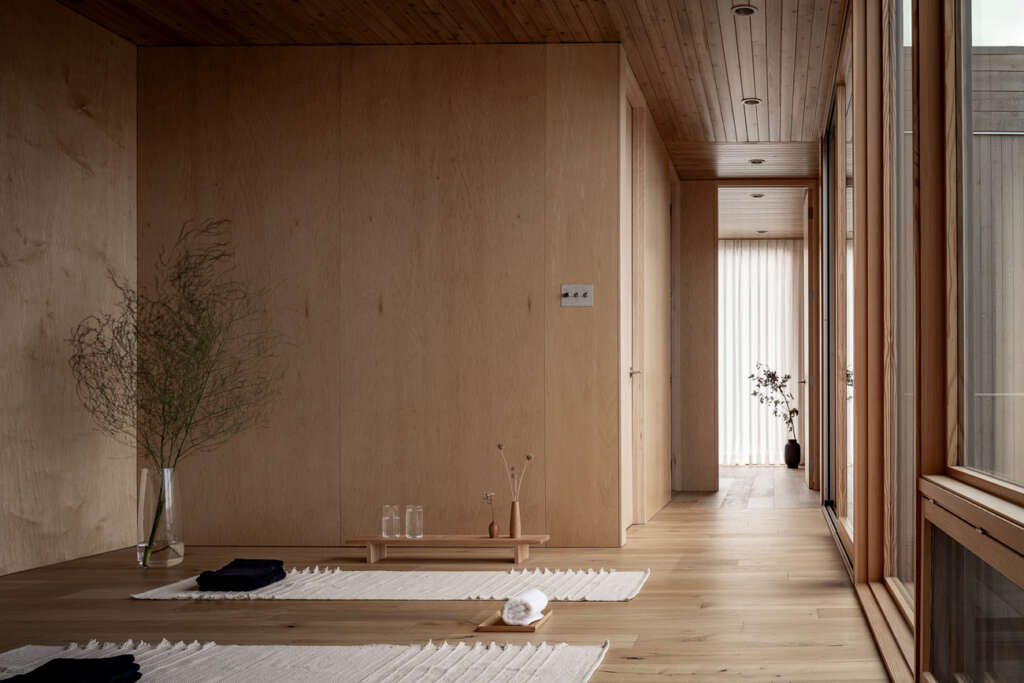
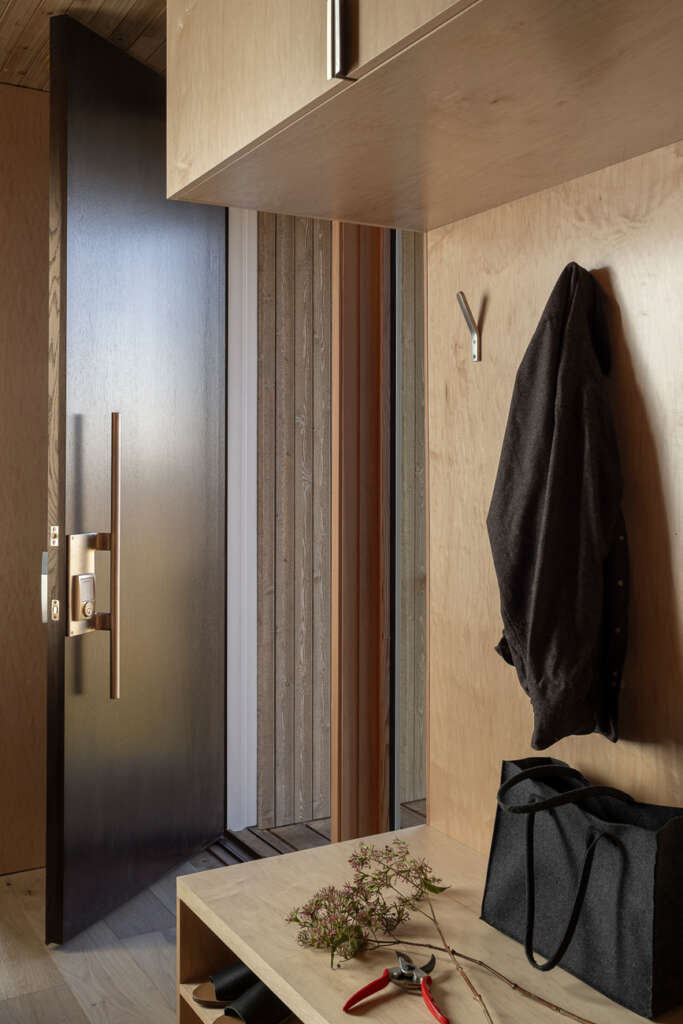
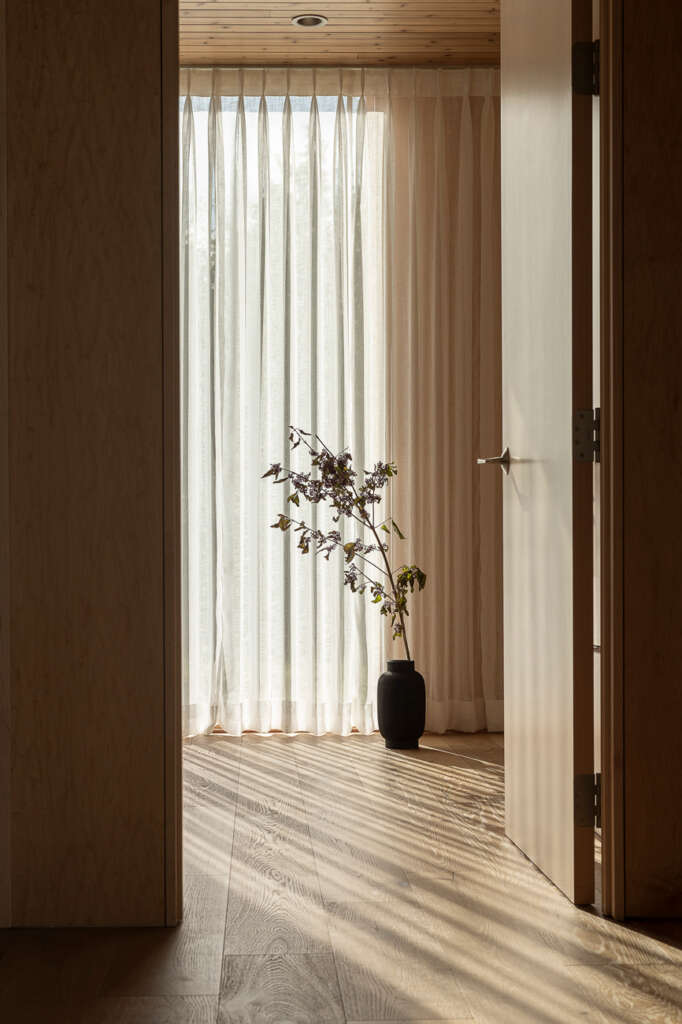
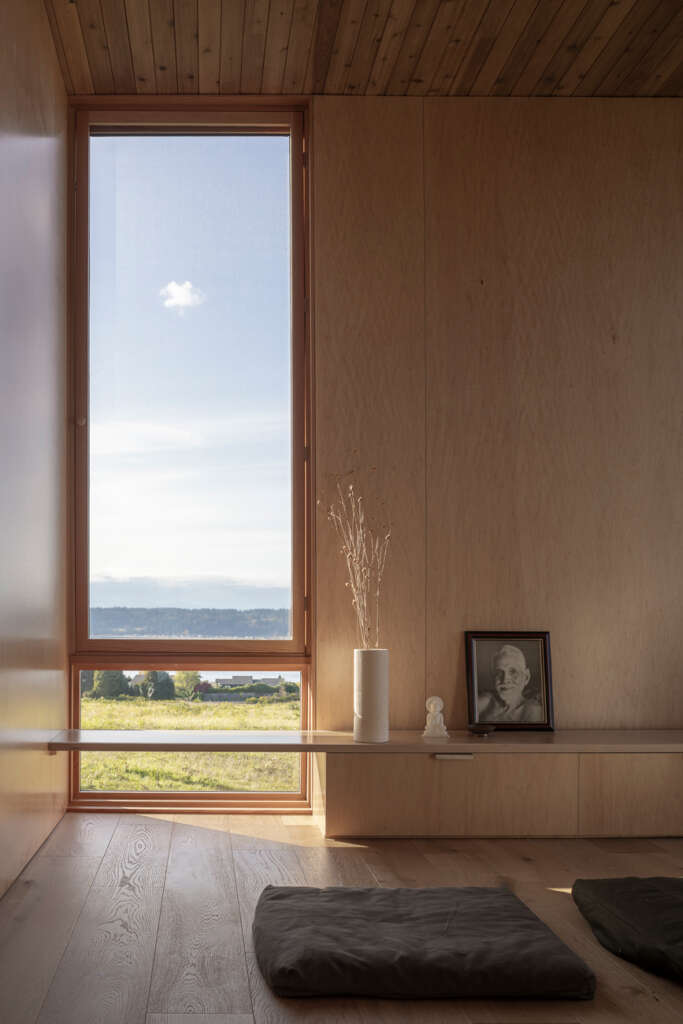
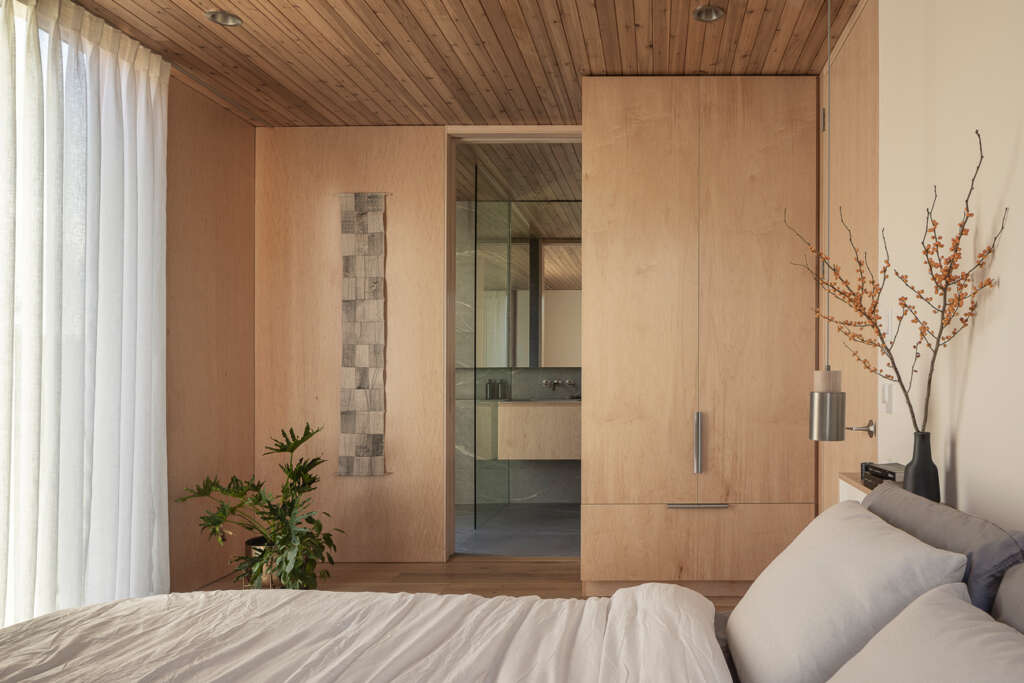
The house is supported by a Ground Frame foundation system that eliminates concrete for the foundation of the house. This reduces the carbon footprint by 77% relative to the equivalent concrete foundation. The micro pile technology acts like roots for the house, anchoring it to the ground both structurally and visually.
With an interest in film, the clients wanted the house to provide a cinematic visual composition both for the interior and the exterior. The sequence of the interior spaces allows for light and shadow to shift the perspective and mood of each room like scenes in a Roger Deakins film. The interior palette draws on neutral tones as its base to allow for the residents’ objects to create punctuation of color and visual focus.
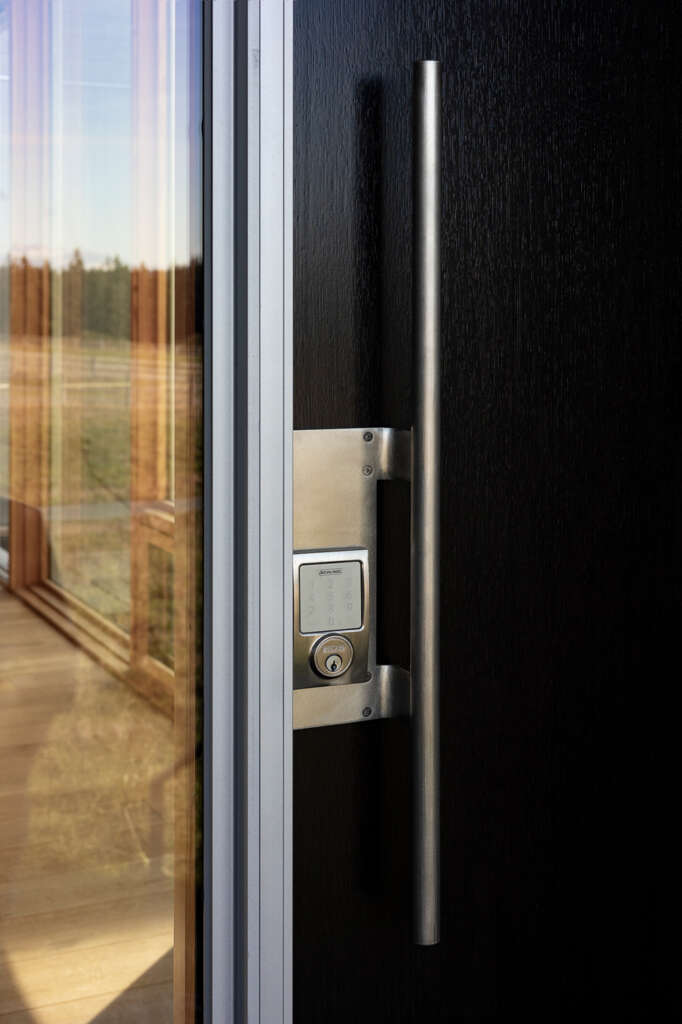
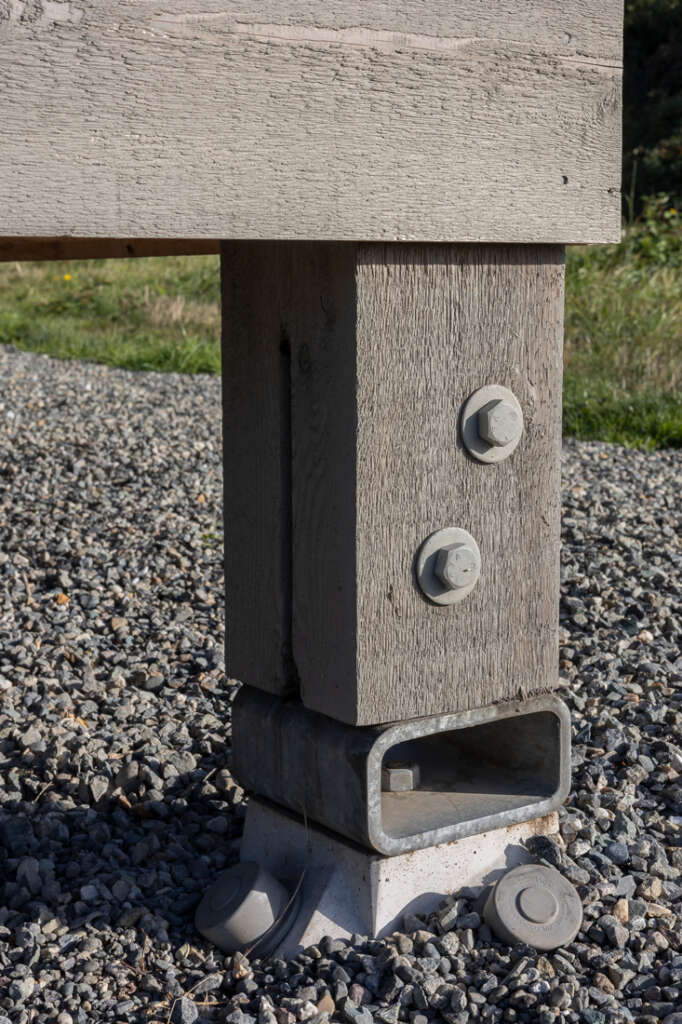
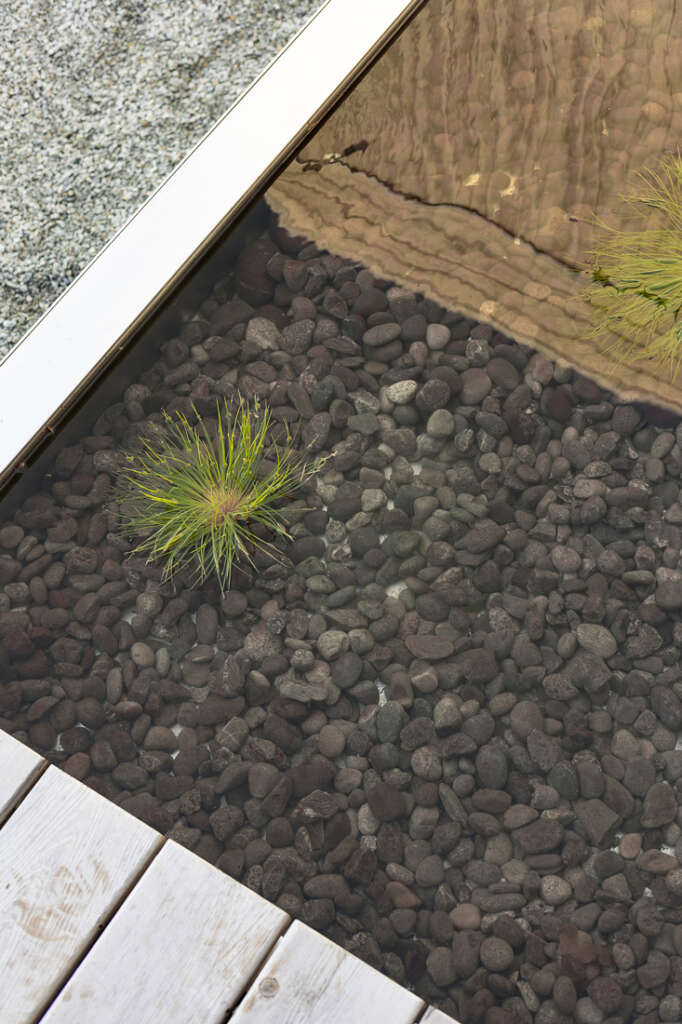
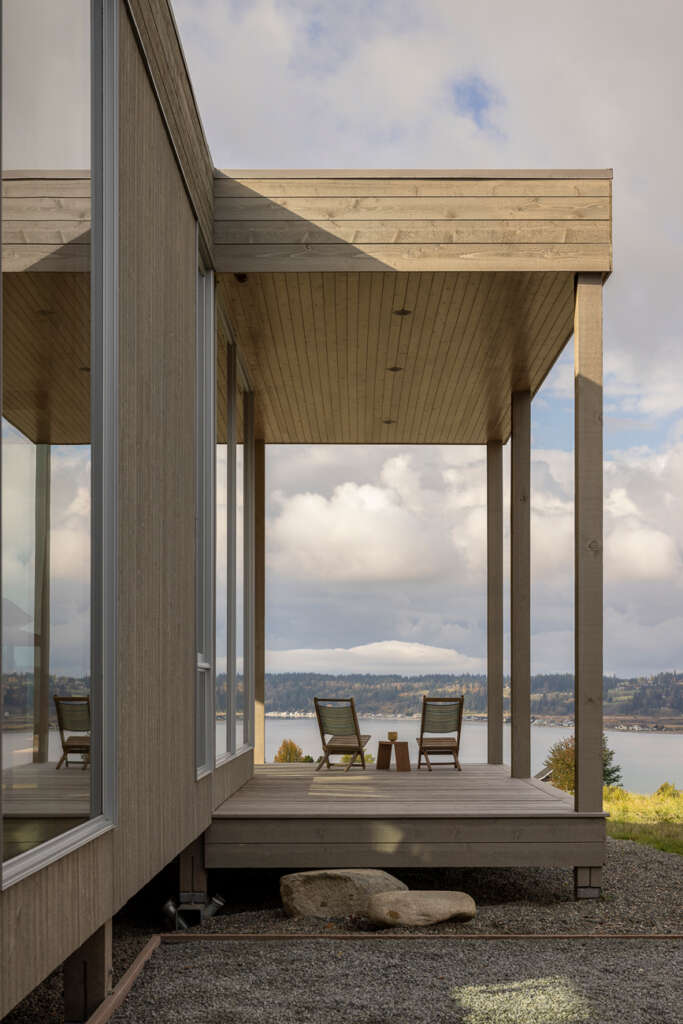
The house is a contemporary retreat that offers a meditative connection with the natural surroundings. The quiet nature of the house’s material palette and structural simplicity allows its most coveted quality to be heard loud and clear – in stillness we can hear nature speak.
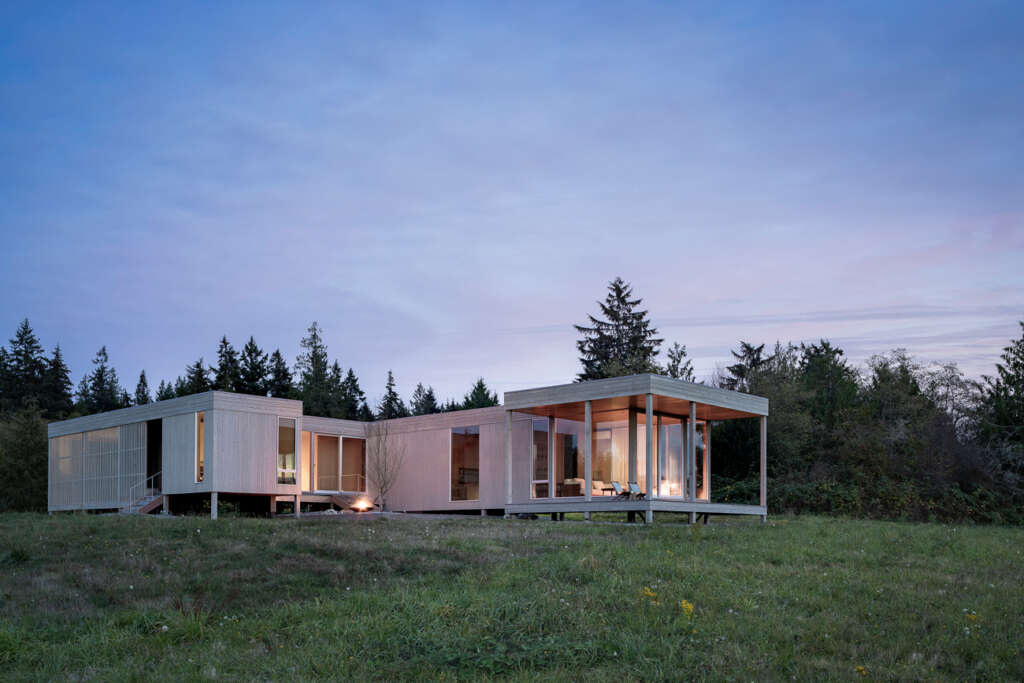
Project Team
- Architecture and Interiors: Wittman Estes
- Wittman Estes design team:
- Matt Wittman AIA, Principal Architect
- Jody Estes
- Nikki Sugihara
- Wittman Estes design team:
- Builder: JADE Craftsman Builders LLC
- Structural Engineer: J Welch Engineer
- Photography: Andrew Pogue


