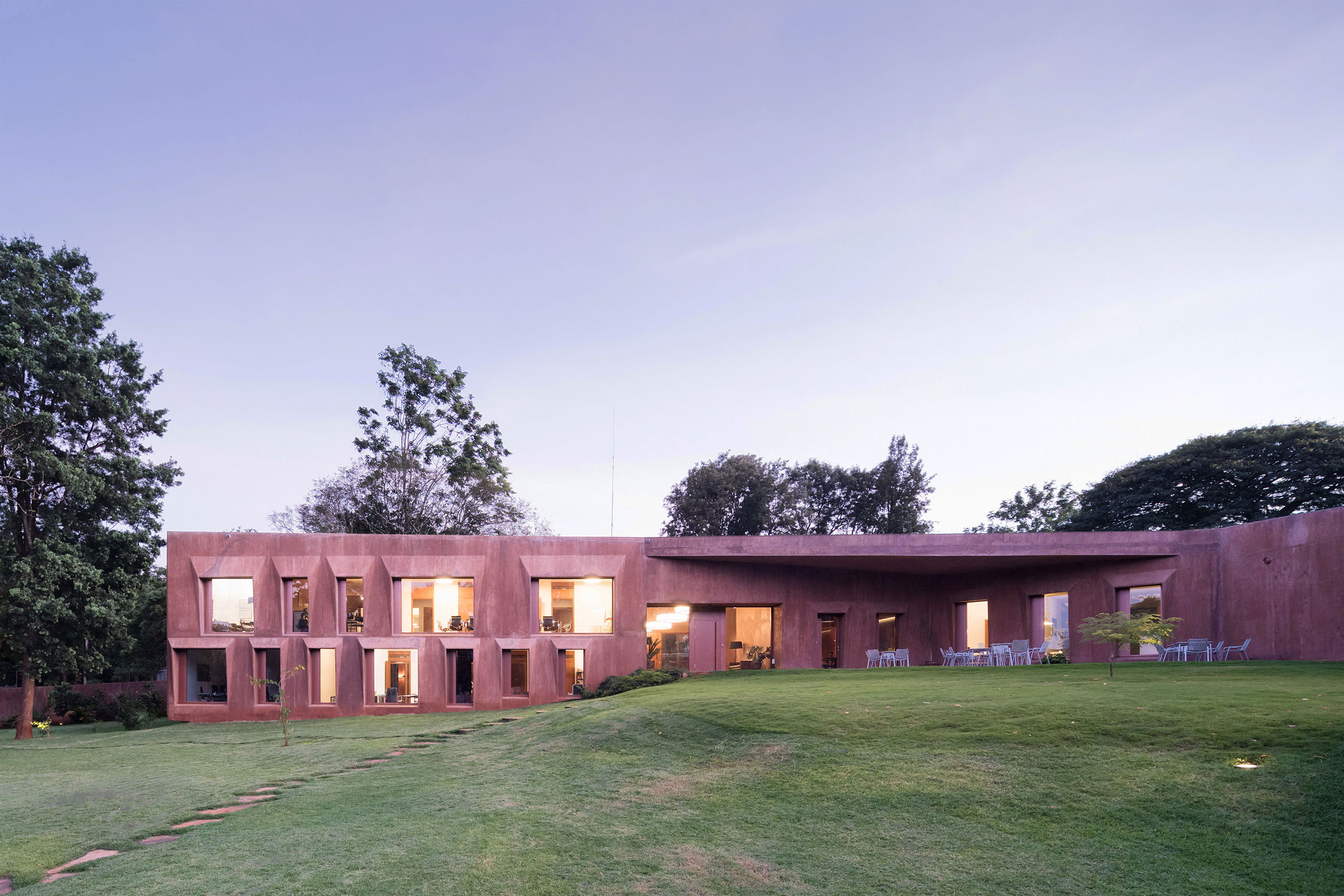
SWISS EMBASSY IN NAIROBI | ROEOESLI & MAEDER ARCHITEKTEN
Nairobi, Kenya
Description provided by roeoesli & maeder architekten. The New Swiss Embassy in the Kenyan Capital of Nairobi, designed by Lucerne-based architects ro.ma (roeoesli & maeder gmbh, dipl. archi-tekten eth bsa), is an architecturally superior building that represents Switzerland in an appropriate way. At the same time, it incorporates local building practices and local companies and manages to bring together the required aspects of functionality, safety, and sustainability in a coherent spatial structure.
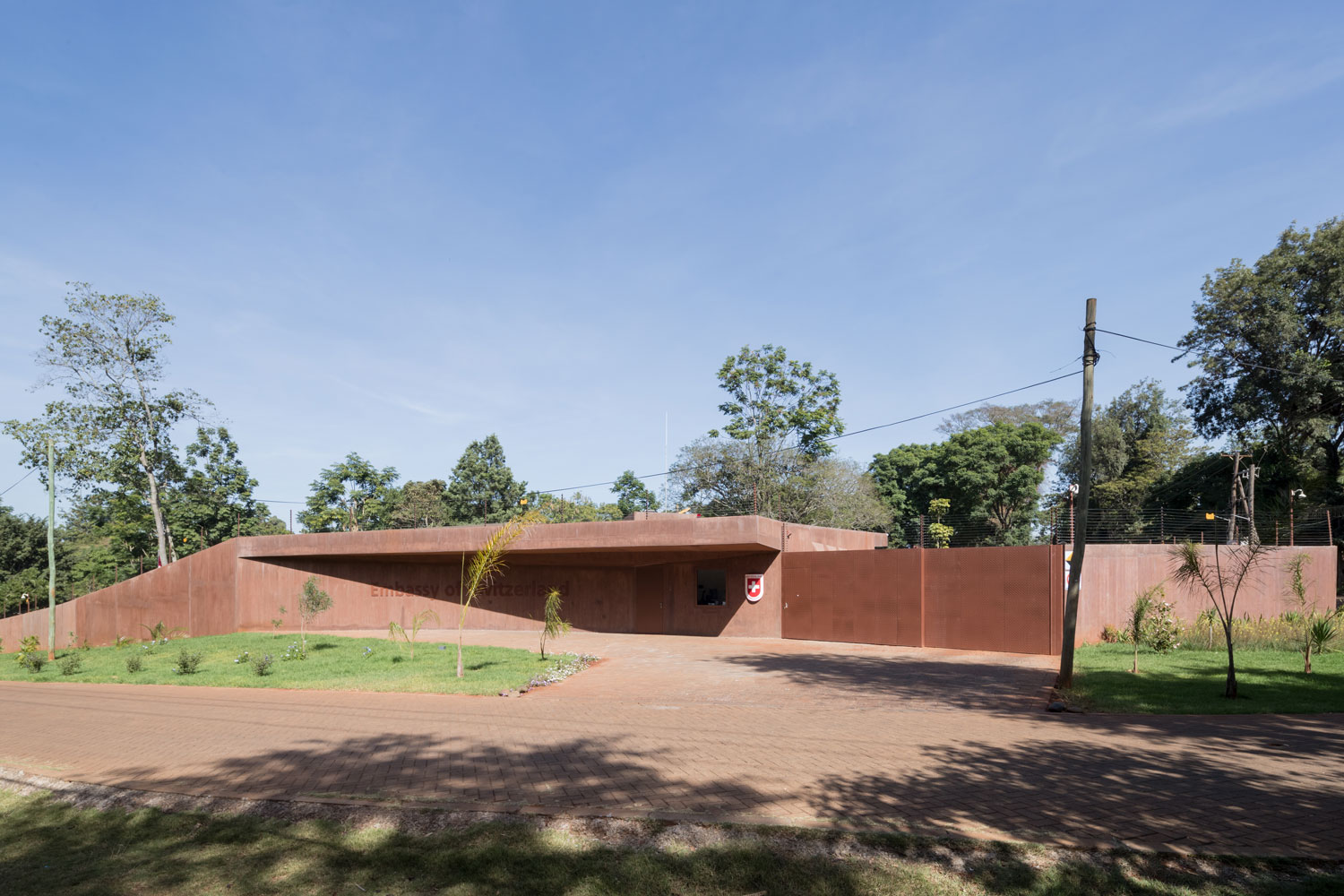
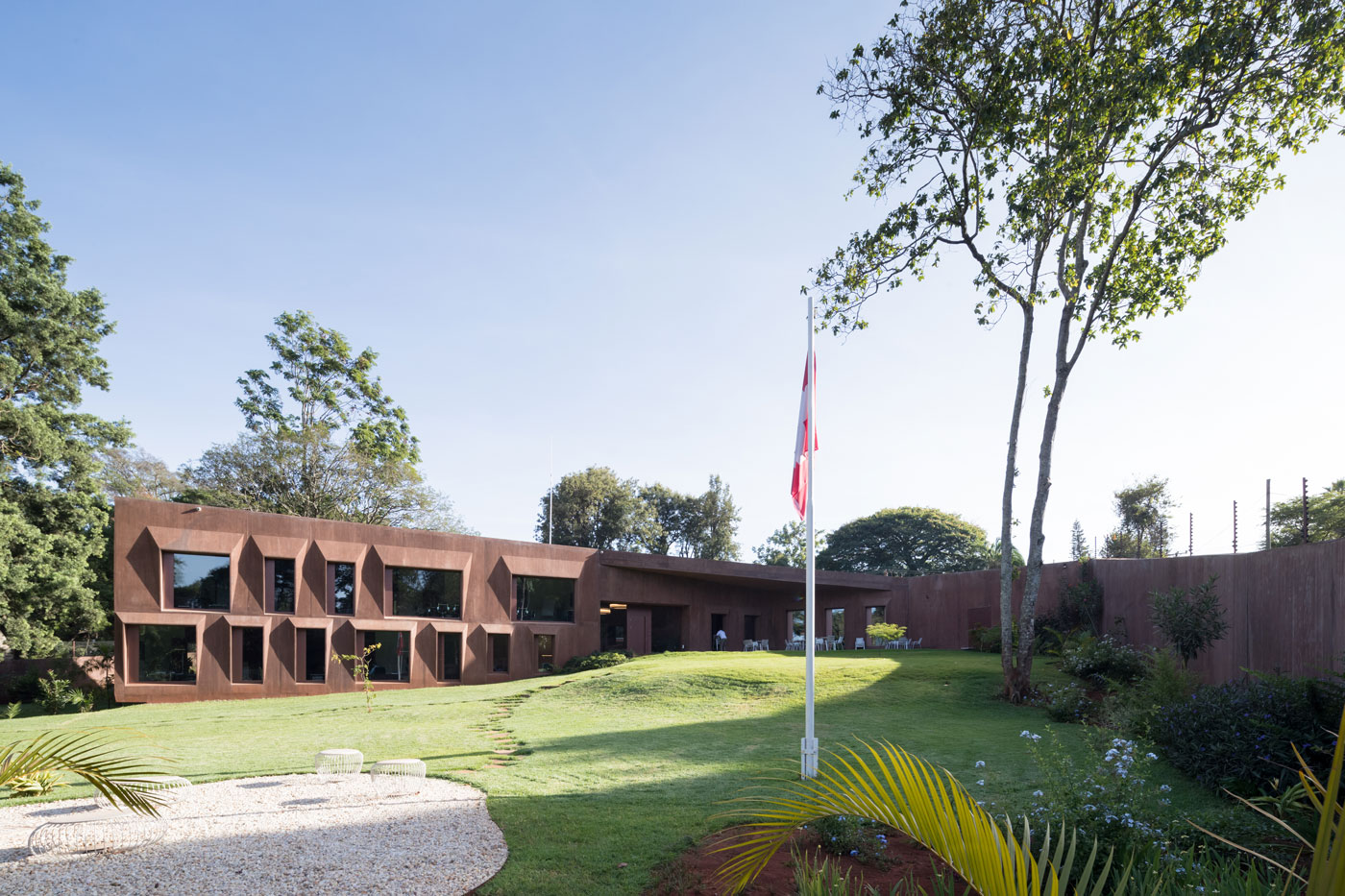
By allowing the actual building to grow out of the enclosing wall (required for compound security), a spiral spatial relationship is created that frames the entire compound, culminating in the central two-storey structure.
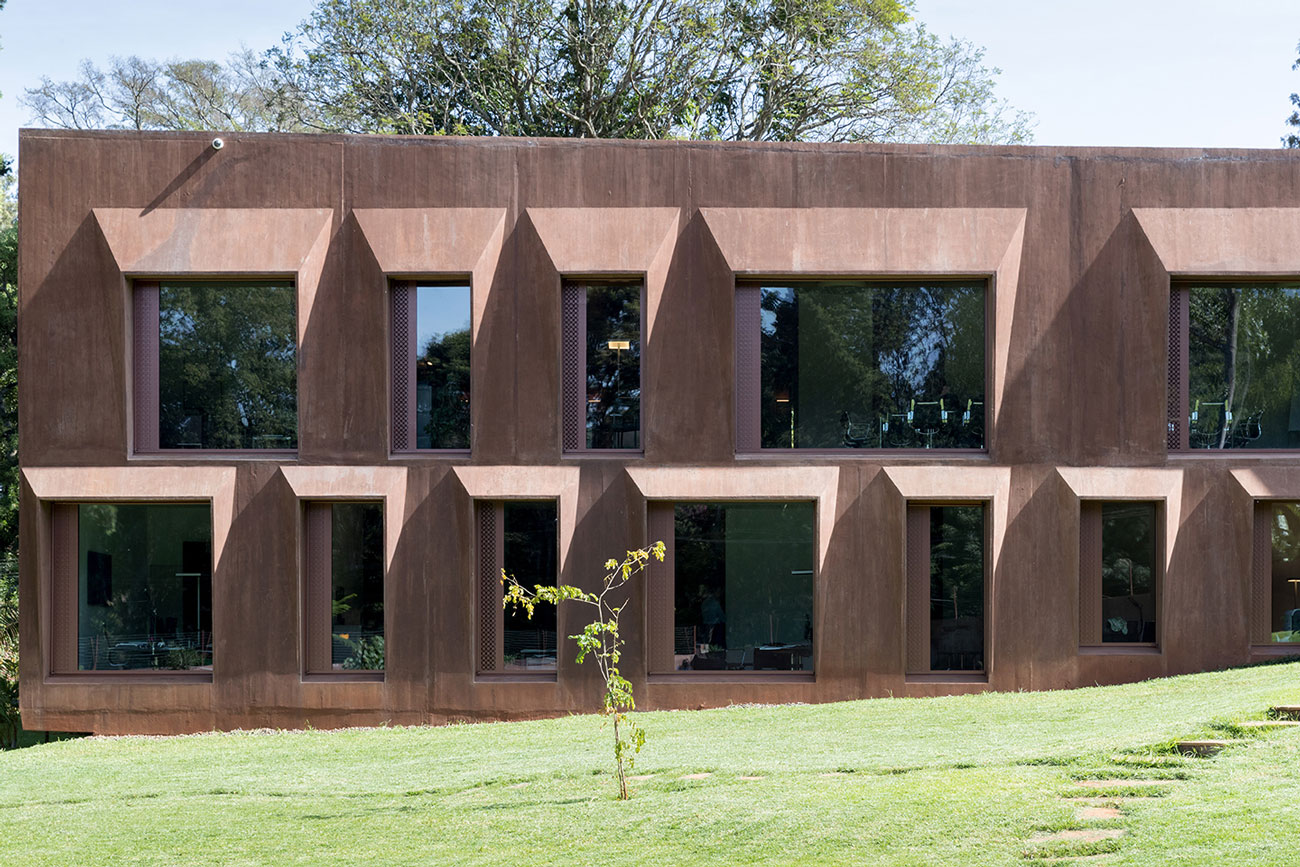
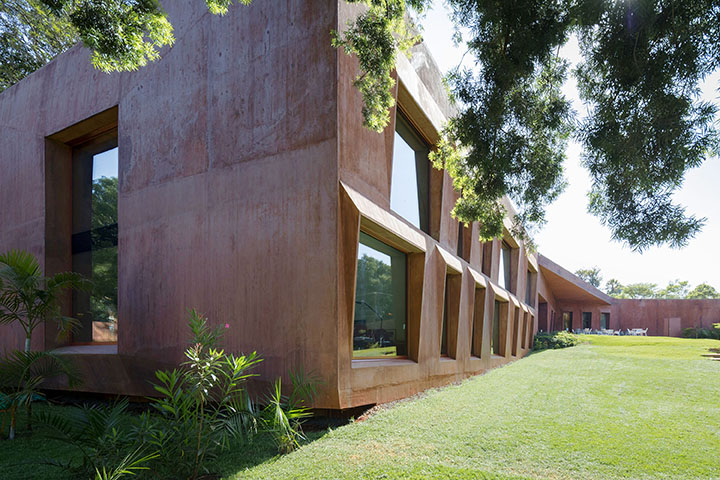
The twisting, multifaceted shape of the building respects the existing distinctive tree-filled landscape. It responds to the slightly sloping north facing site with a split-level arrangement of the floors. The reception hall connects the mezzanine sections of the building and forms the hub of the complex.
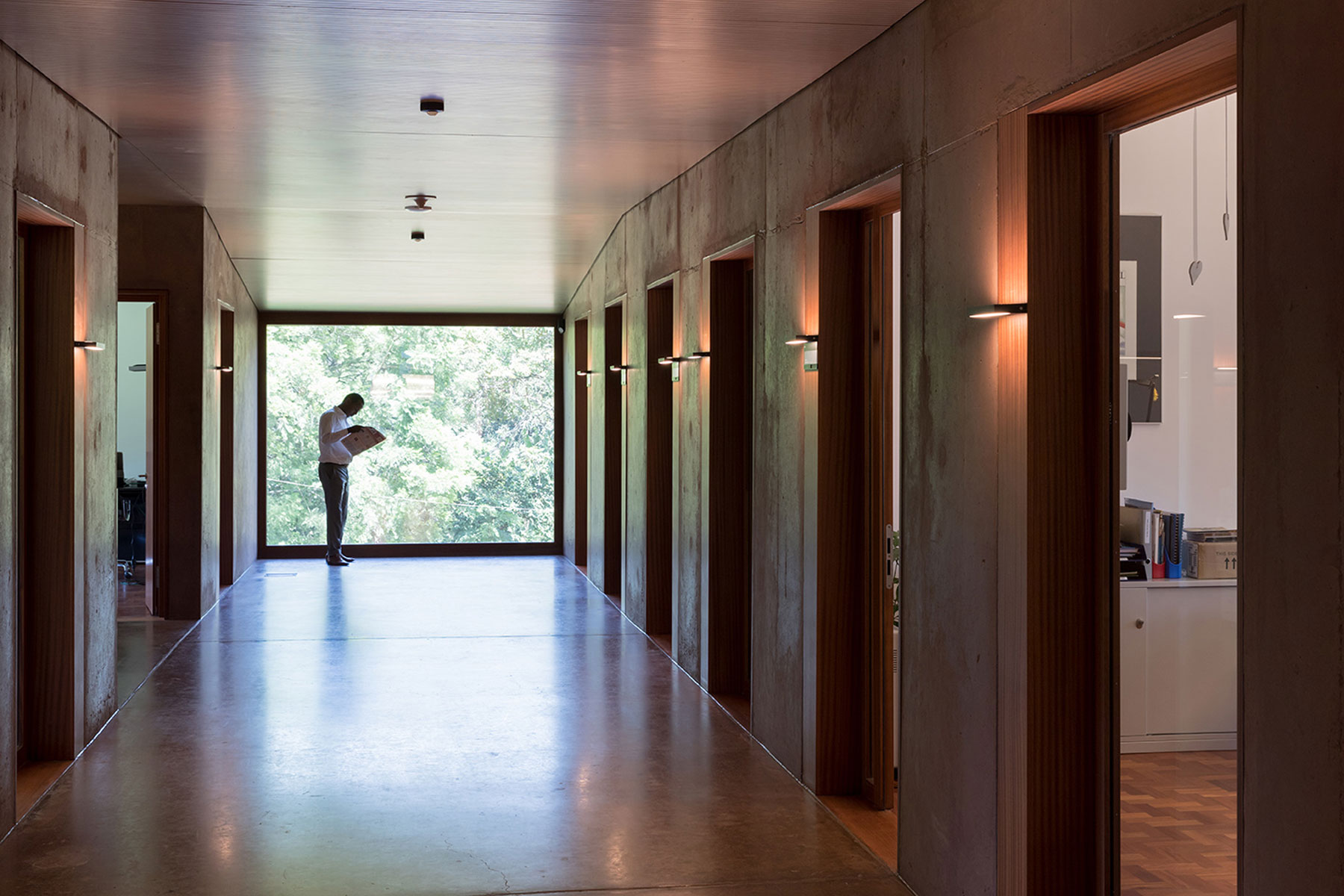
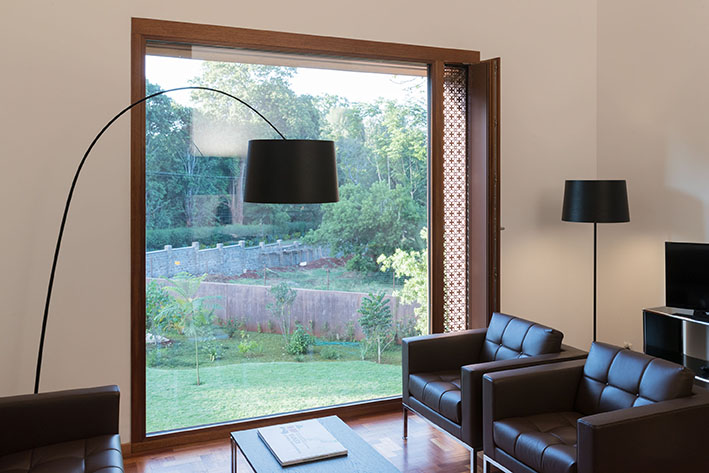
The East African countryside is reflected in the individual character of the building, particularly in the red-brown pigmentation of the exposed concrete of the outer façade and perimeter wall. Thus, the building takes on the colour of the so-called „coffee soil“, the earth found throughout Kenya‘s capital, which owes its rich red hue to the high iron content. The generously dimensioned windows are another striking feature, framed with geometrical projections that provide shade on the façade. The glass surfaces reflect the vegetation and make the building itself a part of the landscape.
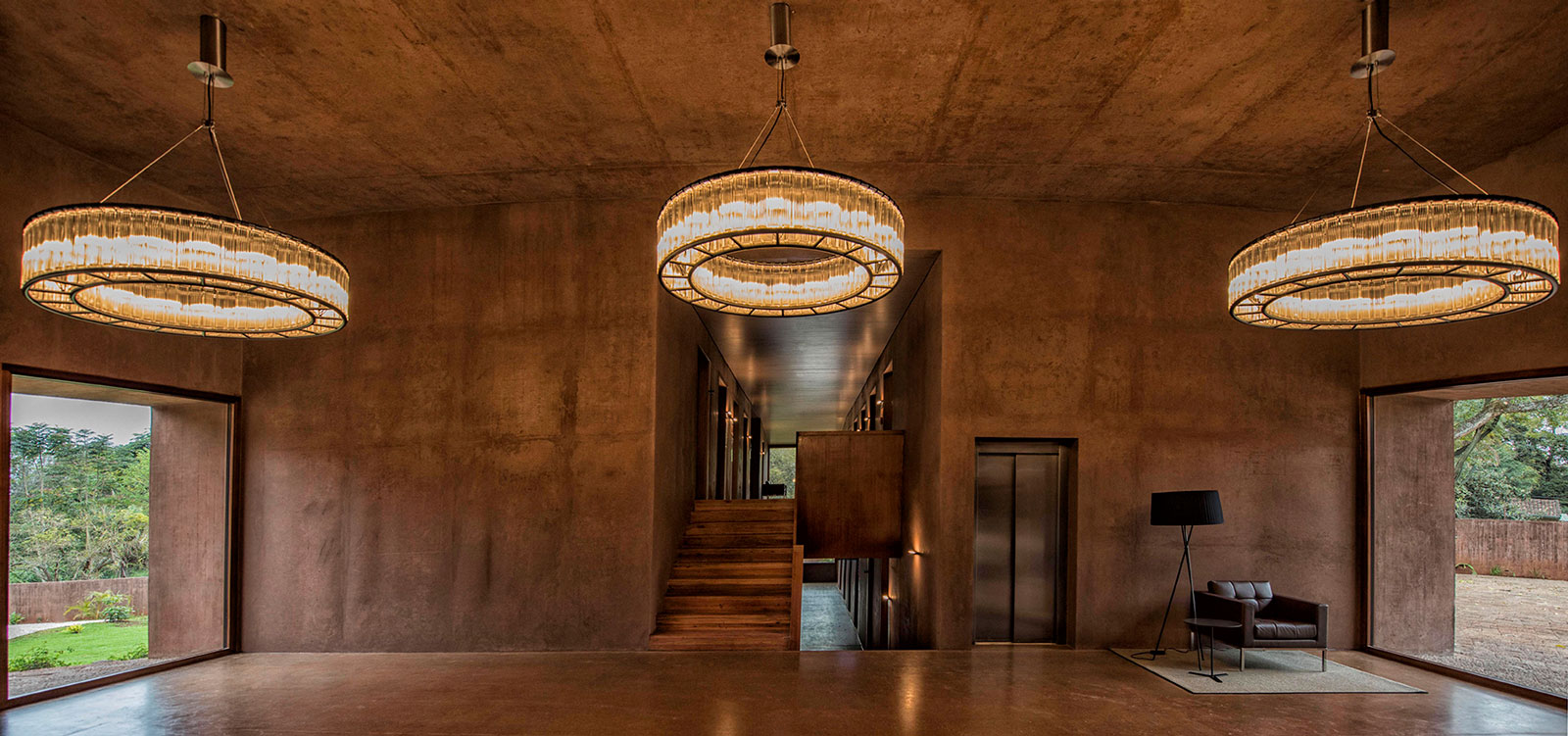
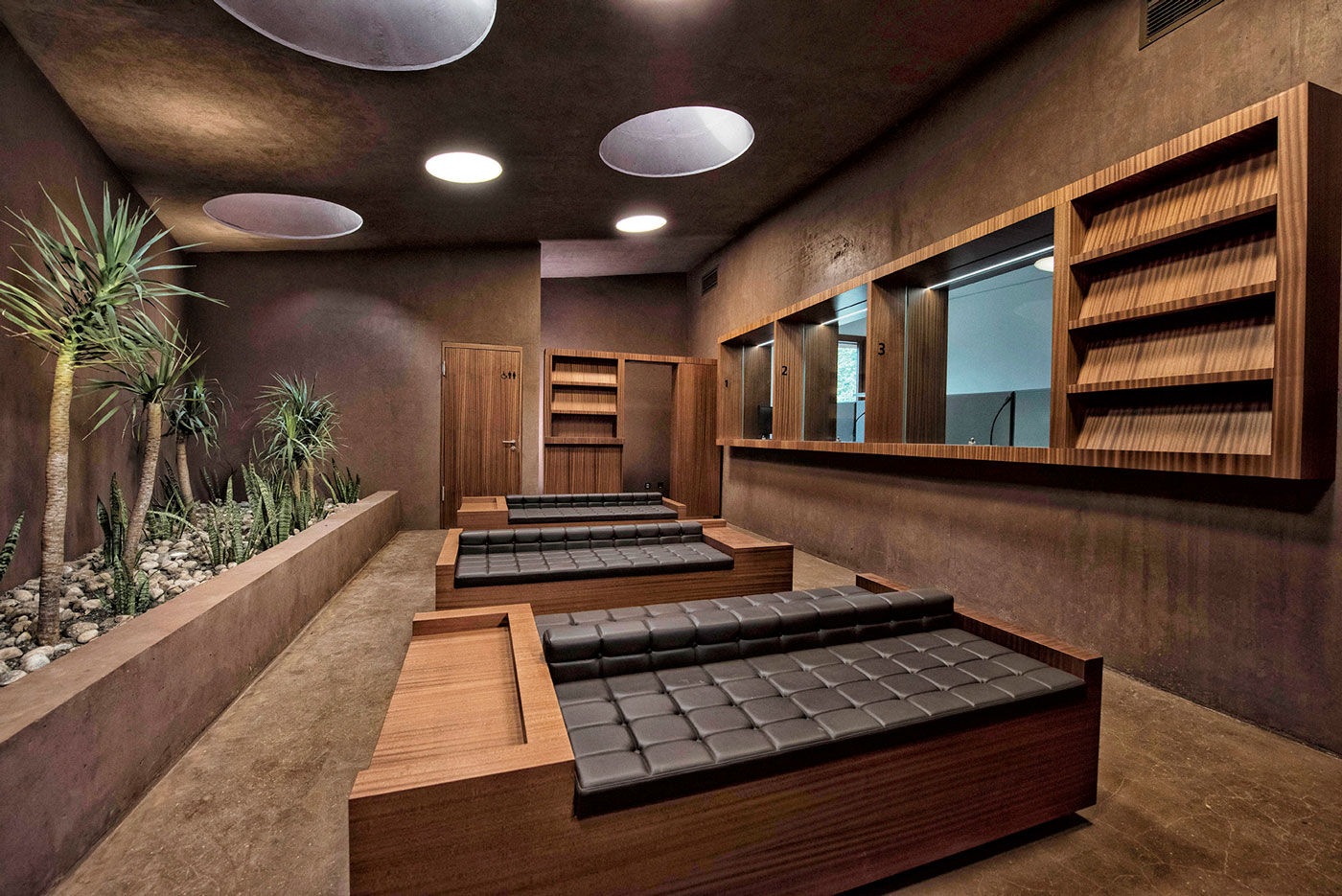
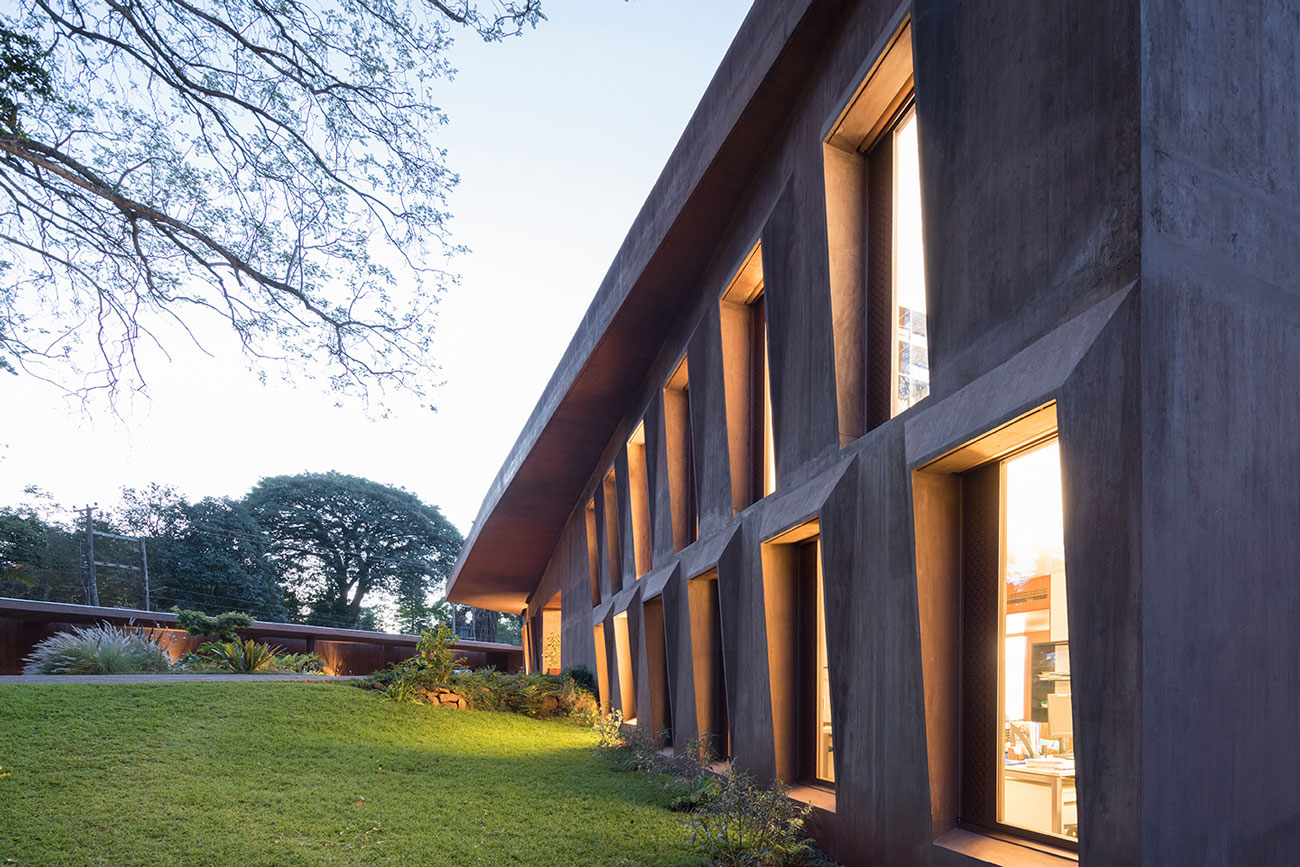
Key Figures
Open international competition: 2011, 1. Price
Realisation: October 2014 – August 2016
Address of the building:
Embassy of Switzerland
Rosslyn Green Estate
Rosslyn Green Drive, off Red Hill Road
P.O. Box 2600
00621 Nairobi
www.eda.admin.ch/nairobi
Plot Area: 4,046m2
Footprint: 770m2
Usable Area: 15,12m2
Main Usable Area: 849m2
Volume according to SIA116: 6,120m3
Images: Iwan Baan, Fabio Idini
Media folder: ArchiMedium Bonauer, Basel
Client
> Swiss Confederation
Department of Finance
Bundesamt für Bauten und Logistik BBL
(Federal Office for Buildings and Logistics)
Project manager: Jodok Brunner
Client representatives
> Bautop 2001
Freiburgstrasse 14, 2503 Biel-Bienne
www.bautop-2001.ch
Contributors: Rene Häni-
Architects
> ro.ma roeoesli & maeder architekten gmbh
dipl architekten sia bsa
Bundesstrasse 9, 6003 Luzern
www.roeoesli-maeder.ch
Contributors: Christian Maeder, Philipp Röösli, Adrian Rogger
> DMJ Architects
Rhapta Road, P.O. Box 42878, Nairobi, Kenya
www.daginternational.com
Contributors: Simon Johnson
Construction Project Management
> Mentor Management Ltd.
General Mathenge Drive, P.O. Box 62899, Nairobi, Kenya
www.mmlea.com
Contributors: Andrew Ward, Lawrence Mureithi
Landscape Architect
> Concrete Jungle
P.O. Box 63703, Nairobi, Kenya
www.jungglescaper.com
Contributors: Bruce Hobson
Civil Engineers
> BG Ingenieure und Berater AG (Zürich)
Papiermühlestrasse 71, 3014 Bern
www.bg-21.com
Contributors: Markus Pieper
> Metrix Integrated Consultancy
Mageta Road, Lavington, Marmanet House, P.O. Box 26524, Nairobi, Kenya
www.metrix.co.ke
Contributors: Khalid Alkizim
MEP Engineers
> BG Ingenieure und Berater AG
Av. de Cour 61, 1001 Lausanne
www.bg-21.com
Contributors: Maxime Raemy, Benoît Müller
> EAMS Ltd. Consulting Engineers
Sarit Centre, P.O. Box 1448, Nairobi, Kenya
www.eams-consultants.co.ke
Contributors: Gordon Schofield




